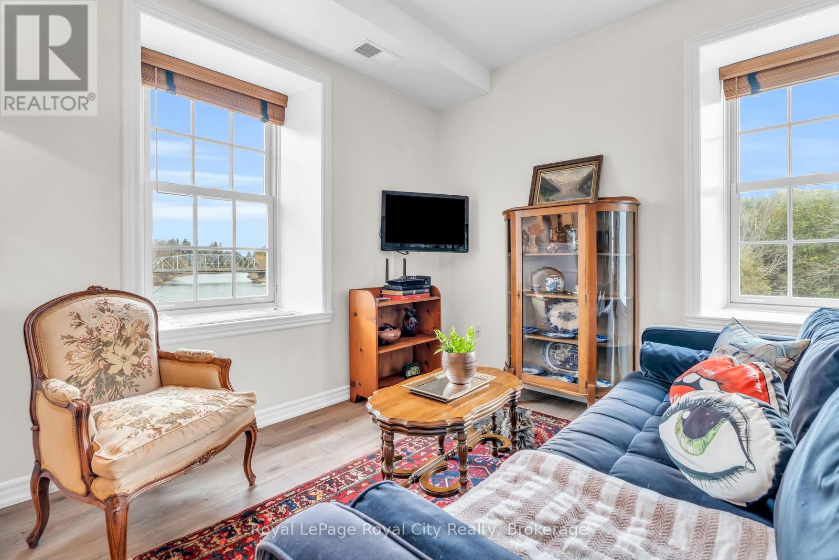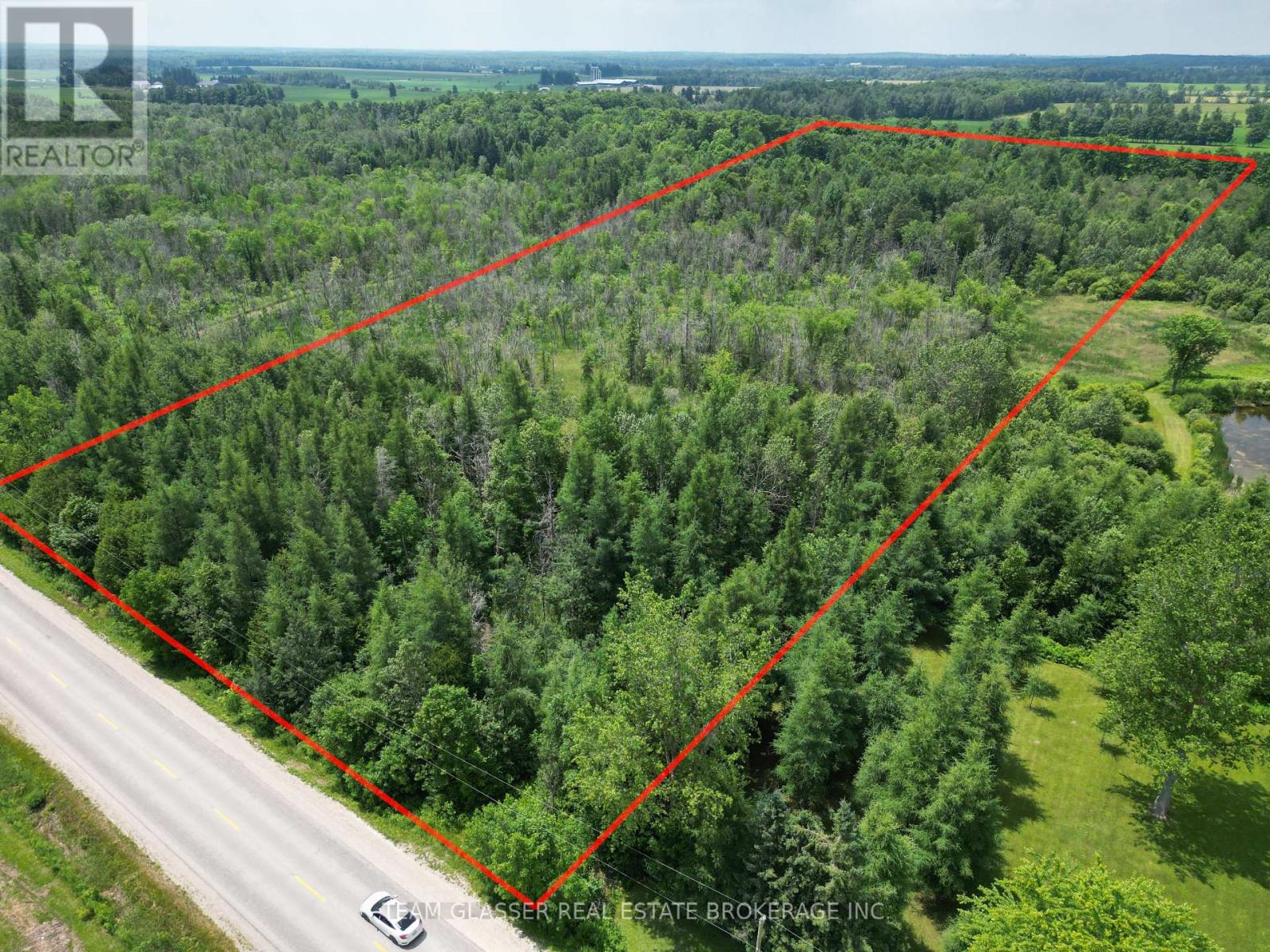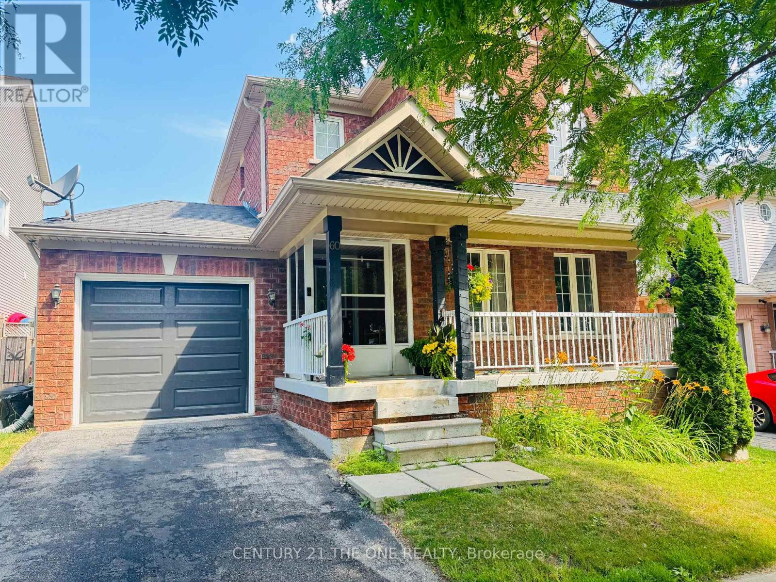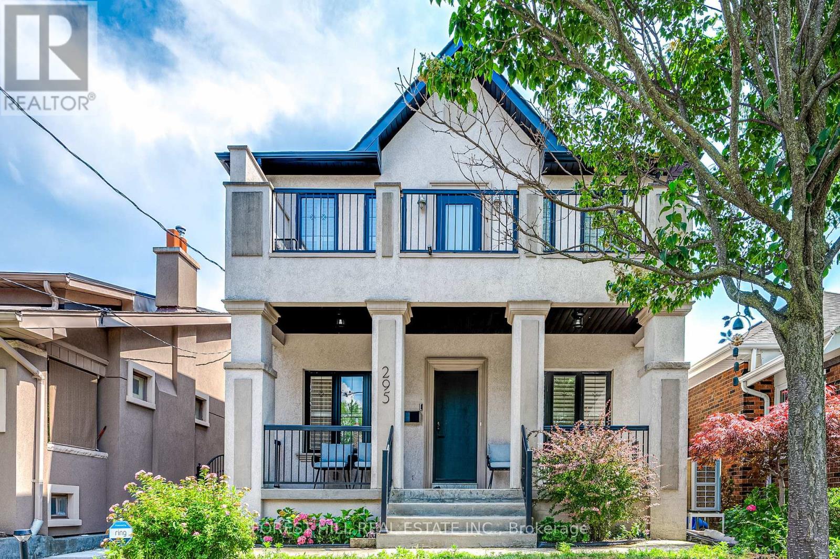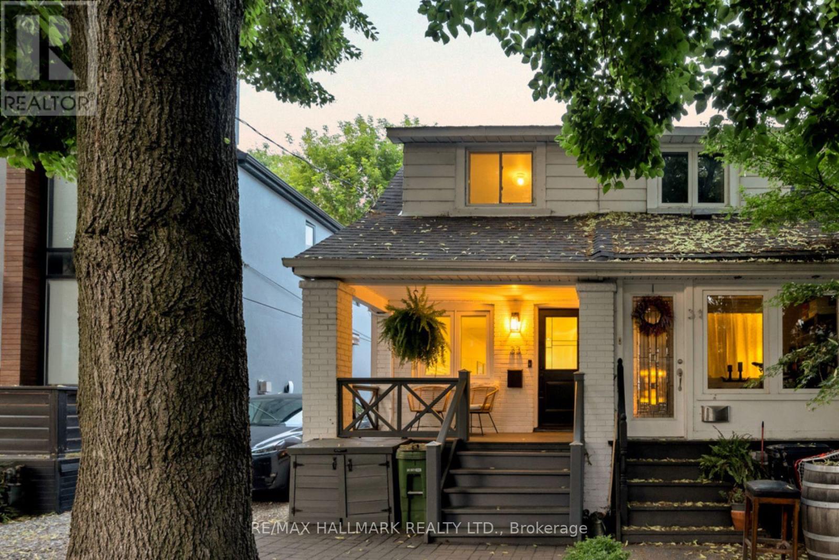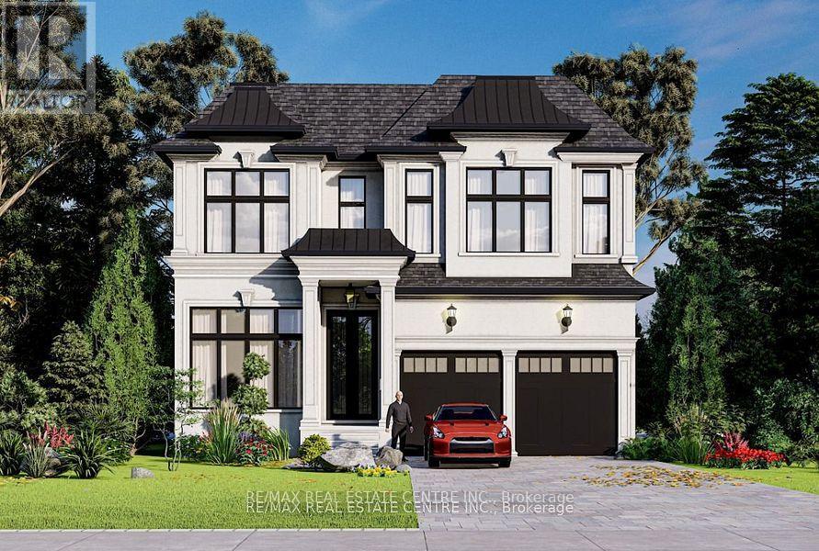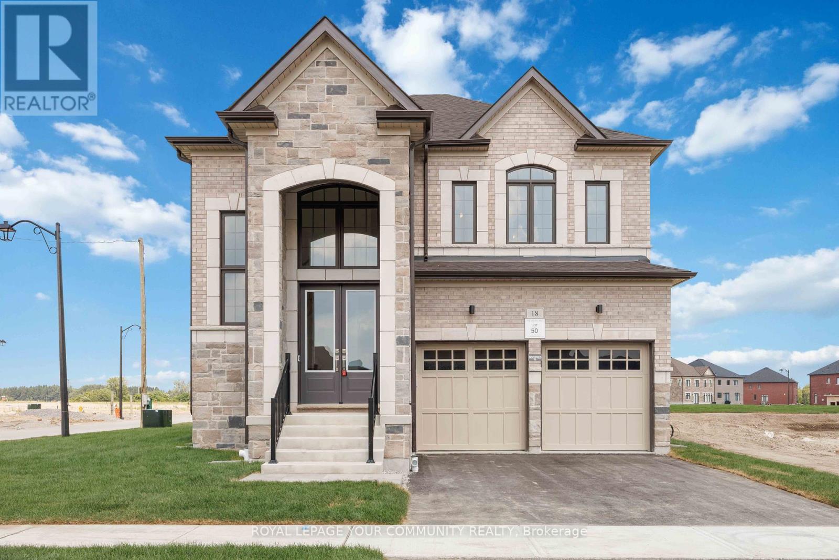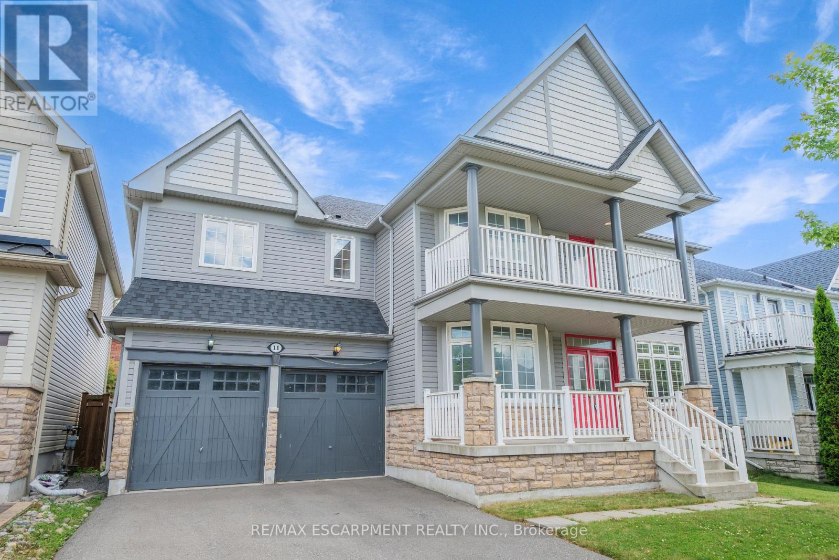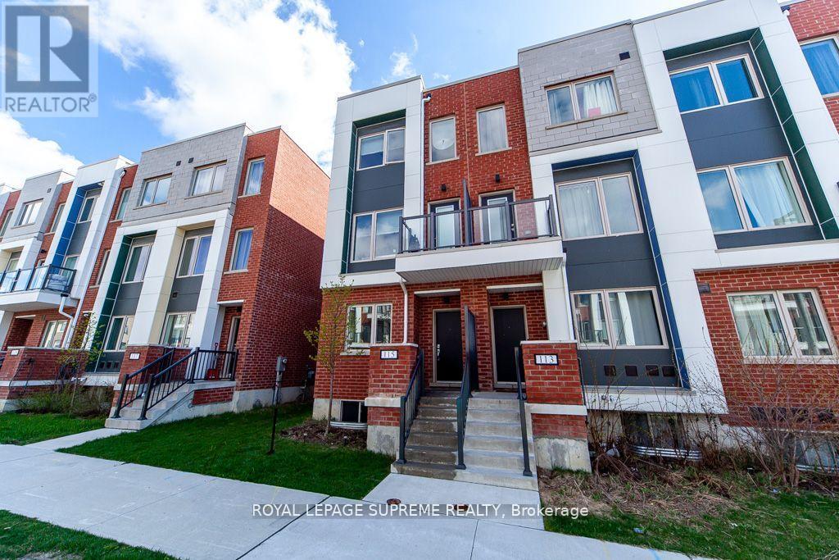202 - 470 St Andrew Street W
Centre Wellington (Fergus), Ontario
Welcome to Unit 202 at 470 St. Andrew Street West, a rare opportunity in the prestigious St. Andrew Mill condo in the heart of Fergus. This 2-bedroom, 2-bathroom corner unit offers 1,125 sq ft of beautifully designed living space with breathtaking, uninterrupted views of the Grand River and surrounding conservation land. Located in a quiet, boutique building with only six units, this home combines peace, privacy, and historic charm.Seven oversized windows flood the space with natural light, offering a serene, elevated feel reminiscent of a treehouse. Original exposed beams, deep window sills, and 9-foot ceilings add warmth and architectural character throughout. The open-concept kitchen features a breakfast bar and flows into a spacious living area with an electric fireplace, perfect for relaxing or entertaining.The primary bedroom includes a large closet and access to a four-piece Jack-and-Jill bathroom. A second bedroom and a convenient two-piece guest bath complete the functional layout. This unit includes two parking spaces one garage and one outdoor plus a private storage locker.Residents enjoy access to a stunning riverside terrace with BBQs and outdoor seating, as well as a party room with a full kitchen for gatherings. Steps from downtown Fergus, you're close to shops, restaurants, trails, and parks, with easy access to Elora, Guelph, Waterloo, and Cambridge. (id:41954)
722 - 438 Richmond Street W
Toronto (Waterfront Communities), Ontario
Step into this captivating southwest corner unit at The Morgan, offering an abundance of natural light and stunning sunset views. This 720 sq. ft. condo boasts a smartly designed open concept layout featuring one bedroom plus a versatile den perfect as a guest room, office, or second bedroom. The living room seamlessly opens onto a private balcony, ideal for evening relaxation. Enjoy the convenience of two bathrooms four-piece and a three-piece. Located in the heart of downtown Toronto, your just steps from the Entertainment and Financial Districts. Luxury amenities include a 24/7 concierge, gym, visitor parking and rooftop terrace with BBQs. One parking spot and locker included. Urban living at its finest. (id:41954)
5826 Fiddlehead Lane
Niagara Falls (Forestview), Ontario
Welcome to 5826 Fiddlehead Lane Beautifully Designed one-of-a-kind very spacious raised bungalow . Elegant design with great architectural featuresconveniently located in sought after Niagara Falls Neighbourhood of Fernwood Estates. Great proximity to schools, restaurants, parks, quick access to major hwysjust 10min drive to Popular Niagara outlet Mall and 8 min to the Falls. Curb appeal is enhanced by stone facade , professional landscape and extra wide poured concrete driveway that can easily fit 4 cars. Soaring vaulted ceilings in Family Kitchen and Dining rooms. Very spacious gourmet kitchen with extra large island and granite counters connected with a great size Dining Room that has an entrance to the private two-tiered modern style deck. Large primary bedroom features and ensuite with a jetted tub. Lower level provides an additional 900sqf.t of living space includes massive great room with a gas fireplace and in-law suite with 3pc bathroom. Located in a top- rated school district and close to fantastic amenities and major attractions the house provides a perfect combination of community charm, comfort and convenience! (id:41954)
311 - 75 Glenburn Court
Hamilton (Riverdale), Ontario
Welcome to this bright and spacious 2-bedroom condo located in the heart of Riverdale, one of Hamiltons most convenient and commuter-friendly communities. Featuring an open-concept living and dining area with large windows that fill the space with natural light. The kitchen offers ample storage and a functional layout, perfect for daily living or entertaining. Enjoy two large sized bedrooms and a full 3-piece bathroom. Updates include: steel accent wall, vinyl flooring, kitchen cupboards, quartz countertops, bathroom with glass shower enclosure, exterior painting, and new balcony! Just behind the building is a walking trail that leads to a playground with a splash pad and a field to play sports. This well-managed building includes parking, in-suite laundry, and access to great amenities. Just minutes to schools, shopping, public transit, Red Hill Valley Parkway, and more - this is urban living with comfort and ease. (id:41954)
47 - 7255 Dooley Drive
Mississauga (Malton), Ontario
Spacious Upgraded Townhouse in a Prime Location - Welcome to this beautifully updated townhouse located just steps from major shopping, Tim Hortons, banks, & more. Conveniently close to Hwy 427 & Pearson Airport, this home offers the perfect blend of space, comfort, and accessibility.- Inside, you'll find 4 spacious bedrooms, including the master bedroom on its own level featuring his and hers closets - a full wall of custom closet. The main level boasts a generous living room with walkout to a fully fenced, private backyardideal for summer entertaining. The open-concept dining area flows into a modern kitchen with custom cabinets, a pantry, and upgraded finishes.The 4th bedroom on the main level makes a great guest room or home office. The upper level you will find two additional large bedrooms & a fully upgraded main bathroom.The finished lower level includes a cozy rec. room or potential 5th bedroom, a dedicated laundry and utility room, and plenty of additional storage tucked under the ground level.The ground floor offers a large foyer & a convenient powder room. Parking is easy with a private driveway and garage - two vehicles total.Perfect for first-time buyers or a growing family looking for space, location, and value. Don't miss this opportunity to make it yours! (id:41954)
179 Ferndale Park Road
Caledon, Ontario
HEY! LOOKING FOR A PEACEFUL ESCAPE - WITHOUT LEAVING THE CITY BEHIND. A REMARKABLE SLICE OF HEAVENLY COTTAGE IS JUST 20 MINUTES AWAY FROM THE CITY, BUT IT FEELS LIKE A WORLD AWAY. SURROUNDED BY TREES, BIRDSONG & FRESH AIR... IT'S YOUR OWN SLICE OF SERENITY. THIS COZY HIDDEN GEM NEEDS A LITTLE LOVE BUT THE POTENTIAL IS ... OFF THE CHARTS??? WITH A LITTLE TLC, YOU COULD TURN THIS INTO THE PERFECT WEEKEND GETAWAY.... OR EVEN YOUR DREAM HOME. STEP INSIDE & YOU WILL FIND A WARM HUGE FAMILY ROOM WITH A 3 B/R, A KITCHEN & A DEN USED AS A B/R WITH A 2 PC W/R. A HUGE DECK IN THE BACK YARD FOR SMALL/LARGE GATHERINGS & ENTERTAINMENT WITH A GENTLE RIVER FLOWING. PEACE, PRIVACY, AND NATURAL BEAUTY IN THIS GEM MAKES SLOWING DOWN FEEL JUST RIGHT... SEEING IS BELIEVING. (id:41954)
Ptlt 12 Con 12
Southgate, Ontario
Discover the perfect opportunity to build your dream home on this 9.93 acre parcel of scenic countryside in the peaceful hamlet of Hopeville, Grey County. Located 20 minutes from Durham, Shelburne, Mount Forest and 40 minutes from Orangeville - this expansive lot offers both privacy and potential nestled just off Grey Road 14 for convenient year-round access. Zoned Residential Type 6 (R6) and Environmental Protection (EP), this lot allows for building at the rear, making it ideal for a private estate, country retreat. With hydro available from the road, the flat terrain features a mix of lightly and medium wooded areas, offering a beautiful natural backdrop and endless design possibilities. (id:41954)
286 Winfield Terrace
Mississauga (Hurontario), Ontario
Luxury Redefined in a Prestigious Mississauga Gem Discover unparalleled elegance at 286 Winfield Terrace, a meticulously renovated 4-bedroom detached home in one of Mississaugas most coveted neighborhoods. This move-in-ready masterpiece blends sophisticated design with high-end finishes, offering exceptional value for discerning buyers seeking luxury and comfort. From the striking stone exterior to the impeccably landscaped front yard, this home exudes curb appeal. A spacious driveway leads to a fully finished two-car garage with sleek tiled flooring. Step inside through an elegant enclosed porch to a grand foyer, where natural light illuminates a refined dining room, perfect for hosting lavish gatherings. The expansive living area seamlessly connects to gourmet kitchen, featuring top-tier appliances, lustrous stone countertops, a chic breakfast bar, and a stylish bar area. A spectacular patio invites seamless outdoor entertaining. The inviting family room, anchored by a cozy fireplace, flows into a breathtaking 4-season sunroom with heated floors, soaring cathedral ceilings, and picture windows, creating a serene retreat for year-round relaxation. A main-level laundry room with high-end appliances and direct garage access enhances convenience and luxury. Upstairs, the primary bedroom is a true sanctuary, boasting his-and-her closets, a spa-inspired ensuite, and a tranquil sitting area. Additional bedrooms impress with ample storage, hardwood floors, and custom light fixtures, complemented by a fully updated main bathroom. The fully finished basement offers style and functionality, with potlights, washroom, and generous storage. Outside, the fully fenced backyard is a private oasis, featuring custom landscaping, a premium custom-built shed, and tranquil views of a greenery park, ensuring serenity and privacy. Ideally located minutes from top-rated schools, Square One, major highways, and premium amenities, this home offers unmatched convenience and lifestyle. (id:41954)
60 Reddenhurst Crescent
Georgina (Keswick South), Ontario
Welcome to this Impeccably-maintained, all-brick detached home in the popular Simcoe Landing community of Keswick South, just minutes from the 404 extension. This bright and inviting home features hardwood floors throughout including 2nd Floor, a spacious family-sized kitchen with marble flooring, stainless steel appliances, and a walk-out to a beautiful deck and fully fenced private backyard perfect for family gatherings and entertaining.The open-concept layout offers comfortable living space, with added functionality in the finished basement, which includes a recreation room, bonus office/bedroom, and a modern 4-piece bathroom. Located close to Lake Simcoe, schools, parks, public transit, restaurants, and more this home is ideal for first-time buyers, downsizers, or anyone seeking a vibrant, family-friendly neighbourhood. (id:41954)
295 Strathmore Boulevard
Toronto (Danforth), Ontario
Stunning renovated custom home in the heart of the Danforth, redesigned within the last 3 years with premium finishes and thoughtful upgrades throughout. This turnkey property offers the perfect blend of modern comfort and timeless style in one of Toronto's most desirable neighbourhoods. The open-concept main floor features wide-plank white oak hardwood flooring, custom millwork, and a chef-inspired kitchen with Taj Mahal Polished Quartzite countertops, high-end stainless steel appliances, and a large centre island. Three spa-like bathrooms offer luxury at every turn, including the main floor bath with imported Zellige Moroccan tiles and a Viola marble sink made in Italy. The second-floor primary bedroom boasts a custom walk-in closet and walkout to a large balcony. The main upstairs bathroom is finished in Travertine marble and features a dual Italian-made sink vanity inspired by Kim Kardashians signature design. The upper level also includes spacious bedrooms with hardwood flooring throughout. The finished basement offers a separate walkout, flexible living space, and stylish vinyl flooring perfect for in-law use, rental income, or a family rec room. The basement was fully waterproofed and a new sump pump installed in 2023, providing added peace of mind. Extensive upgrades include a brand new roof (2024) with new shingles, a high-efficiency heat pump (2023), and a new water heater tank (2023). A detached garage at the rear of the property presents the exciting potential for a laneway home, with drawings and plans already available to the buyer. Located in a prime pocket of the Danforth, this home is just steps to the subway, top-rated schools, restaurants, and shops. It offers exceptional value, luxury finishes, and long-term potential in a vibrant community. A rare opportunity this home wont disappoint. ** This is a linked property.** (id:41954)
33 Belcourt Road
Toronto (Mount Pleasant East), Ontario
Charmed, updated & ready to impress in Davisville! This bright and welcoming character home perfectly blends timeless charm with thoughtful modern updates. Situated on a 25-ft lot on one of the neighbourhoods most desirable streets, it offers 3 spacious bedrooms, generous principal rooms, and a sun-filled main floor family room addition with vaulted ceilings, skylight, and walk-out to the deck. At the heart of the home, an open-concept kitchen and family room creates a warm hub for daily life. The galley-style kitchen is a dream for the urban chef, with quartz counters, excellent storage, and gorgeous natural light. Whether you're entertaining, supervising homework, or unwinding with your favourite beverage, this space does it all. A coveted main floor powder room, wide staircase to the lower level, laundry area, and an unfinished basement offer excellent storage and future potential. Upstairs, bright, generously sized bedrooms offer comfort and flexibility for family, guests, or working from home. The spacious 4-piece family bath includes clever built-ins and great function. Out back, a lush perennial garden and low-maintenance yard invite play, lounging, or hosting. Detached single garage via mutual drive. Out front, the classic verandah is perfect for your morning coffee or an evening unwind. Belcourt is a family-friendly gem known for its strong sense of community demonstrated in the annual Easter Egg Hunt. Nestled between high streets, just steps to bustling shops, restaurants & amenities, on both Mt Pleasant and Bayview. Convenient TTC. Desirable, top-ranked Maurice Cody school district. (id:41954)
225 Hidden Trail
Toronto (Westminster-Branson), Ontario
Welcome to this beautifully maintained semi-detached home, showcasing true pride of ownership and recently updated with premium finishes throughout. This spacious 3+1 bedroom, 3 bathroom residence offers a functional layout perfect for families, professionals, or anyone looking fora turnkey home in a great community. The main floor features a bright, open-concept living and dining area with gleaming hardwood floors and large windows that fill the space with natural light. The renovated kitchen is equipped with modern cabinetry, quartz countertops, a stylish backsplash, and stainless steel appliances ideal for both everyday living and entertaining. A convenient powder room completes the main level. Upstairs, you'll find three generous bedrooms, including a primary suite with a walk-in closet and a beautifully updated 4-piece ensuite. The two additional bedrooms are spacious and share a well-appointed full bathroom. Hardwood flooring continues throughout the upper level, adding warmth and elegance. The finished basement offers a flexible layout with a large rec room or potential fourth bedroom, laundry area, and plenty of storage perfect for a home office, workout space, or additional family room. Every detail of this home reflects thoughtful updates and exceptional care. Step outside to enjoy a private, fully maintained backyard with brand-new steps leading from the front door to the back installed in 2025, offering a seamless transition from indoor to outdoor living perfect for barbecues, gardening, or unwinding after a long day. Situated in a quiet, family-friendly neighbourhood close to top-rated schools, parks, transit, and everyday amenities, this home offers the ideal combination of comfort, convenience, and long-term value. A rare opportunity to own a lovingly maintained home with modern upgrades and a layout that fits every lifestyle. (id:41954)
727 Potawatomi Crescent
Shelburne, Ontario
Step into this stunning 3-bedroom, 3-bathroom townhome, designed with comfort, style, and convenience in mind. Whether you're a young family, first-time homebuyer, or professional couple, this home offers the perfect blend of space, function, and location. From the moment you enter through elegant double French doors, you're greeted by a bright and airy open-concept main floor ideal for entertaining or simply enjoying daily life. The sleek hardwood floors and tiled entry make for easy cleaning and a polished look throughout. The kitchen, dining, and living areas flow seamlessly, creating a warm and inviting atmosphere. A convenient 2-piece powder room completes the main level. Upstairs, you'll find three generously sized bedrooms, including a primary retreat with a 4-piece ensuite and spacious walk-in closet. The second-floor laundry room adds everyday practicality, eliminating the need to carry laundry up and down stairs. Located in a growing and family-friendly community, this home is just a short walk to everyday essentials: No Frills, LCBO, Dollarama, coffee shops, pet store, gas station, and several fast-food options are all nearby. Schools, parks, and community amenities are also easily accessible, making this a fantastic location to grow and thrive. Whether you're looking to upsize, downsize, or find a welcoming neighbourhood to settle into, this home checks all the boxes. (id:41954)
33 Ashdale Avenue
Toronto (Greenwood-Coxwell), Ontario
Welcome to 33 Ashdale Avenue. This beautifully renovated 2 bedroom, 2 bathroom semi-detached is nestled into one of Leslieville's most beloved streets - where neighbours feel more like friends. Renovated in 2018 (appliances, 2nd floor bathroom, floors) this home is full of thoughtful upgrades and inviting spaces, including a completely replaced staircase with open risers, that provides a smart layout, making every inch feel intentional. The main floor flows effortlessly from the welcoming front entry to a light filled kitchen and then out to a deep, private backyard, complete with a deck that's perfect for relaxed dining or entertaining under the stars. The finished basement offers flexible bonus space, ideal for a cozy TV room, play area, or home office. Whether you are buying your first home or rightsizing into a vibrant east-end community, 33 Ashdale offers style, comfort, and connection- all just steps from Queen East, transit, schools and local favourites. (id:41954)
70 Morgan Avenue Unit# 6
Kitchener, Ontario
A PLACE TO PLANT ROOTS AND GROW. Tucked into the heart of the family-friendly Chicopee neighbourhood, this 3-bedroom, 1.5-bathroom end-unit condo offers more than just a place to live—it’s a place to start your story. Whether you're a first-time buyer eager to enter the market or a young family searching for something to make your own, this home has the right blend of location and potential. Step inside and imagine the memories waiting to be made. The bright living area is perfect for morning coffee or cozy movie nights, and the eat-in kitchen is ready for your culinary creativity. Upstairs, 3 bedrooms offer restful retreats, including a spacious primary with ample storage. Outside, your private fenced backyard features a recently updated deck—ideal for summer BBQs and lazy weekend lounging. Just steps from visitor parking and the shared children’s play area, it’s a layout that truly understands family life. Updates include a 4-year-old roof, owned water softener (2021), and owned water heater (2023). And with easy access to the Fairway LRT station, Grand Market District, schools, shopping, and the expressway, you're never far from where you need to be. (id:41954)
649 Tull Street
Strathroy-Caradoc (Mount Brydges), Ontario
Welcome to 649 Tull St, where luxury and convenience converge. This remarkable 2278 Sqft property boasts highly rated schools, a nearby recreation center, and a budget-friendly big box store. With parking for up to 4 cars, a private office, open-concept living, and a main-floor primary bedroom, this home offers both practicality and comfort. Upstairs, find three spacious bedrooms and a well-appointed bathroom. Don't miss this rare opportunity to secure your place in a community where success begins with opportunities like these-where building generational wealth starts at home. Schedule your viewing today! (id:41954)
1709 - 650 Queens Quay W
Toronto (Niagara), Ontario
The Atrium at Queens Quay! Facing south, bright unit with panoramic Lake Ontario and Little Norway park view. Floor-to-ceiling windows, open concept living, dining & kitchen, large principal bedroom + solarium that can be your home office, a guest room thanks to wall mounted Murphy bed or a nursery room. One full bath & one 2 pc. Luminous 16 storey atrium with 9 flowing fountains; friendly and helpful 24/7 concierge. BBQ on the rooftop terrasse, plenty of visitor parking, well equipped gym. Short walk to CN tower, Roger Center, Harbourfront, Music garden. Condo fees include all utilities + 1 underground parking & 1 locker. And there is a daycare in this building! (id:41954)
2286 Woking Crescent
Mississauga (Sheridan), Ontario
Great Opportunity to Own Your Dream Home in Desirable Sheridan homelands! Have You Ever Imagined Living In A Home That Was Designed And Built Specifically For You? Highest end Custom Home Builder, Better Homes Development & Builder Inc. will build the home of your dreams! completely customizable from top to bottom. Designed By boutique architectural design firm, specializing in the niche of custom residential and custom home design, Huis Design Studio Ltd. Build Over 6000 of total Luxurious Living Space!The Property Would Have 12 ft Ceiling Hight at the Main Floor, 10 ft Ceiling Hight at the Second Floor & 10 ft Ceiling Hight at the Basement! Main floor has Living, Dinning, Kitchen, Servery, Family room as well as study/office area with over 1650 Sqf! Second Floor has Four Bedrooms, Four Washrooms, double sided fireplace at the Primary Room with Breathtaking Balcony, Furnace Room and Balcony! Basement has a 9 ft Wide Walkout with Full Kitchen, 2 bedrooms, 3 Washrooms including Steam Shower, Laundry and Gym Area! Aluminum Triple Glassing Windows and Doors for the Entire Property. Plywood carcass with Veneer Finish Millwork including kitchens, Vanities and Full Custom Closets for All Bedrooms! JennAir Luxury Appliances! Elite Lennox Furnaces with Tankless Owned Two Water Heaters and two A/Cs! Favorable Low Deposit structure within balance upon closing. Currently the property is being constructed expected completion end of summer/fall, 2025. (id:41954)
703 - 5025 Four Springs Avenue
Mississauga (Hurontario), Ontario
Welcome to this beautifully maintained 5-year-old residence, offering breathtaking south-west views of Mississauga. This contemporary suite showcases a spacious open-concept design, highlighted by soaring 9-footceilings and brand-new, stylish laminate flooring throughout. Expansive windows bathe the interior in natural light, creating a bright and welcoming ambiance. Freshly painted by professionals, this move-in-ready unit combines comfort with modern elegance. Enjoy the added convenience of an owned parking space and a dedicated storage locker. Ideally situated just minutes from Square One Shopping Centre, major highways (401, 403, 410), the GO Station, and public transit, this location is perfect for effortless commuting. You'll also be surrounded by a wide range of amenities including restaurants, pubs, libraries, parks, and entertainment venues. Dont miss this incredible opportunity to live in a vibrant, well-connected neighborhood. Book your private showing today! (id:41954)
18 Shadyridge Street
King (King City), Ontario
Welcome to Your Stunning New Corner Home in Eversley Estates by Treasure Hill! Step into this beautifully crafted, move-in-ready home offering an abundance of natural light and elegant finishes throughout. Featuring soaring 10 foot ceilings on the main level and classic crown molding in the living room, this residence seamlessly combines timeless charm with modern design. With four spacious bedrooms plus a large main-floor den, there's plenty of room for comfort, productivity, and privacy. The versatile den makes an ideal home office, study, or guest space. Enjoy the thoughtfully designed open-concept layout, including separate living, dining, and family room perfect for everyday living and entertaining alike. The open concept kitchen flows beautifully into the backyard, creating a seamless indoor-outdoor connection for summer gatherings or quiet relaxations. Upgraded 9 foot ceiling height in the basement as well as upgraded windows , offering exceptional potential to create a space tailored to your needs. This home is bright, spacious, and truly turnkey-ready for you to move in and make it your own. (id:41954)
11 Belsey Lane
Clarington (Newcastle), Ontario
Live the lakeside lifestyle in the sought-after Port of Newcastle, just a short stroll to the water, walking paths, and marina. Set on a quiet street in one of the area's most desirable neighbourhoods, this expansive Kylemore-built home features 4-bedrooms, 4-bathrooms, and is filled with potential and ready for your personal touch. The main level is designed for both everyday living and entertaining, with dark hardwood floors guiding you to a sun-filled open-concept kitchen seamlessly blending into the breakfast area, and large family room enhanced with 17ft ceilings, large windows and a cozy fireplace. You will also find a separate formal living and dining rooms as well private office space off the main entrance. A beautiful hardwood staircase will lead you upstairs, featuring four large bedrooms and a primary retreat of exceptional scale, complete with a spacious walk-in closet, a large appointed ensuite, and a private balcony for quiet mornings where you can enjoy gorgeous water views. The unfinished basement provides a blank canvas with endless possibilitieswhether you're looking to create a recreational space, home gym, or potential in law suite. The fenced backyard offers a safe, private space for kids, pets, or future landscaping. With close proximity to lakefront parks, walking trails, schools, shopping, and more, this is your opportunity to invest in a forever home or high-potential property in one of the most sought-after areas. Taxes estimated as per citys website. Property is being sold under Power of Sale, sold as is, where is. RSA (id:41954)
96 Whitney Place
Kitchener, Ontario
ENDLESS POTENTIAL IN THE HEART OF THE CITY – Nestled on a quiet street in the heart of Kitchener, 96 Whitney Place is more than just a home—it’s a blank canvas bursting with potential. This charming detached bungalow offers 1+1 bedrooms plus a den, one full bathroom, and an abundance of natural light pouring in through large windows that brighten every corner. From the moment you arrive, you’ll appreciate the generous parking space and the bonus of a detached garage—perfect for a workshop, storage, or a creative retreat. Step inside to find an open-concept layout that feels both inviting and full of opportunity. The retro wood finishes bring a nostalgic charm, while the flexible floorplan allows you to reimagine each space to suit your needs. Slide open the doors from the back bedroom and step out onto the concrete patio—ideal for peaceful morning coffees or entertaining under the stars. Out back, you’ll find no rear neighbours, just the open green space of a schoolyard, giving you privacy and views that change with the seasons. Located within walking distance to downtown Kitchener, schools, shopping, and transit, this property is perfect for first-time buyers, downsizers, or savvy investors looking to create something special. With strong bones and a central location, this home is ready to be transformed with your vision. Whether you’re dreaming of a stylish mid-century revival or a modern renovation project, 96 Whitney Place is your chance to turn potential into reality. (id:41954)
17 Charger Lane
Brampton (Fletcher's Meadow), Ontario
Welcome to this stunning 4-bedroom home with 2,897 square feet of living space above grade, perfectly situated in a highly desirable neighborhood with schools within walking distance. Upon entering through the impressive double doors, you are greeted by a soaring 17-foot ceiling in the grand foyer, complete with elegant marble floors. Separate living, dining, and family rooms, each featuring gleaming hardwood floors. The spacious family room is designed for comfort and style, boasting a cozy gas fireplace, pot lights, and a clear view of the modern kitchen and breakfast area ideal for family gatherings. The updated kitchen is a chef's dream, featuring sleek cabinetry and high-end finishes. Upgraded light fixtures enhance the overall charm and elegance. The oak staircase leads to the upper level, where you'll find four generously sized bedrooms and three full washrooms. The master suite is a true retreat, featuring a large walk-in closet and a luxurious 5-piece ensuite for your ultimate relaxation. This home offers unbeatable convenience, ideally located close to everything you need places of worship, grocery stores, medical offices, schools, bus stops, a vibrant recreation centre, lush parks. For commuters, its just minutes to highways 410, 403, 407, and the Mount Pleasant GO Station. Whether you're raising a family, commuting to work, or enjoying retirement, every essential is right at your doorstep. Don't miss the opportunity to make this exceptional home your own! (id:41954)
115 William Duncan Road
Toronto (Downsview-Roding-Cfb), Ontario
Welcome to Downsview Park! Located in a highly sought-after neighborhood, this townhouse offers the perfect blend of convenience and style. This end-unit townhouse features a striking modern exterior and an open-concept main level, ideal for both everyday living and special occasions. The spacious living, dining, and kitchen areas flow seamlessly together, with the kitchen boasting a generous breakfast bar for added function. Upstairs, you'll find three large bedrooms, each offering plenty of space and privacy. The master suite is a true sanctuary, complete with a luxurious spa-like en-suite and two walk-in closets. Additional highlights include a two-car garage with a convenient lift, as well as a sizable backyard perfect for outdoor entertaining or simply relaxing in the fresh air. With all the comforts and modern amenities you could ask for, this home is the ideal place to live and entertain. With easy access to shopping, dining, entertainment, and major highways, everything you need is just moments away. (id:41954)
