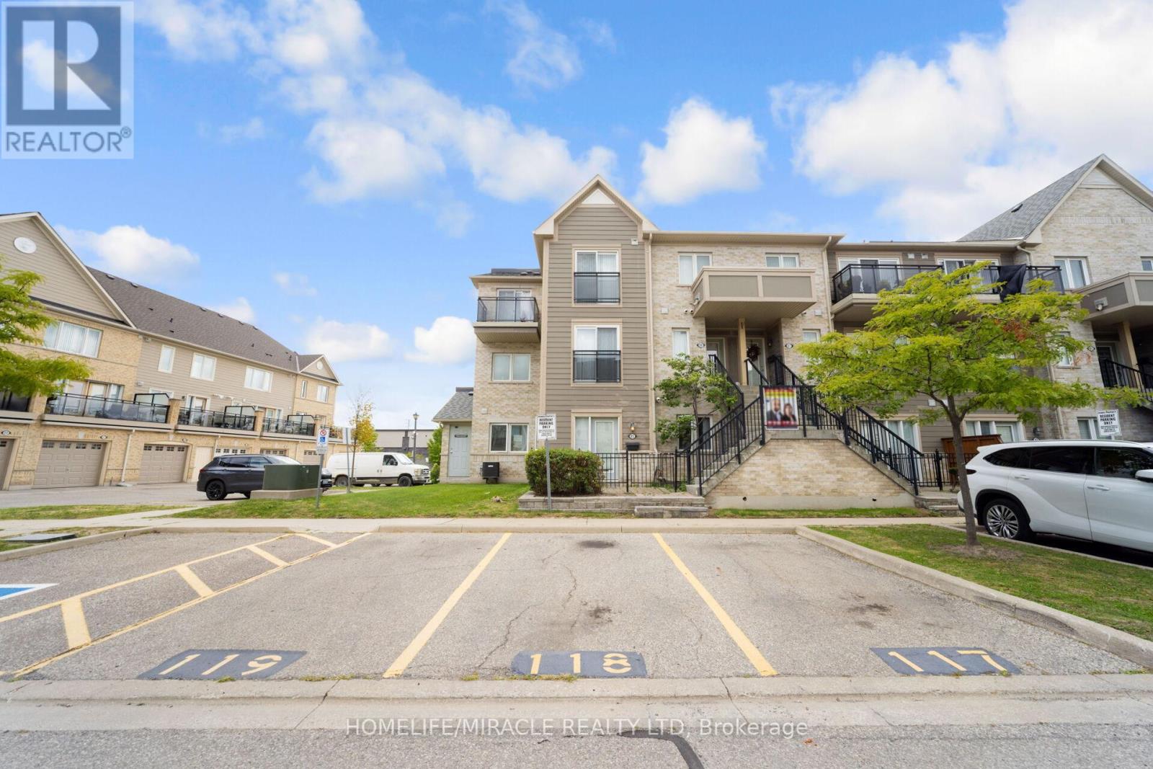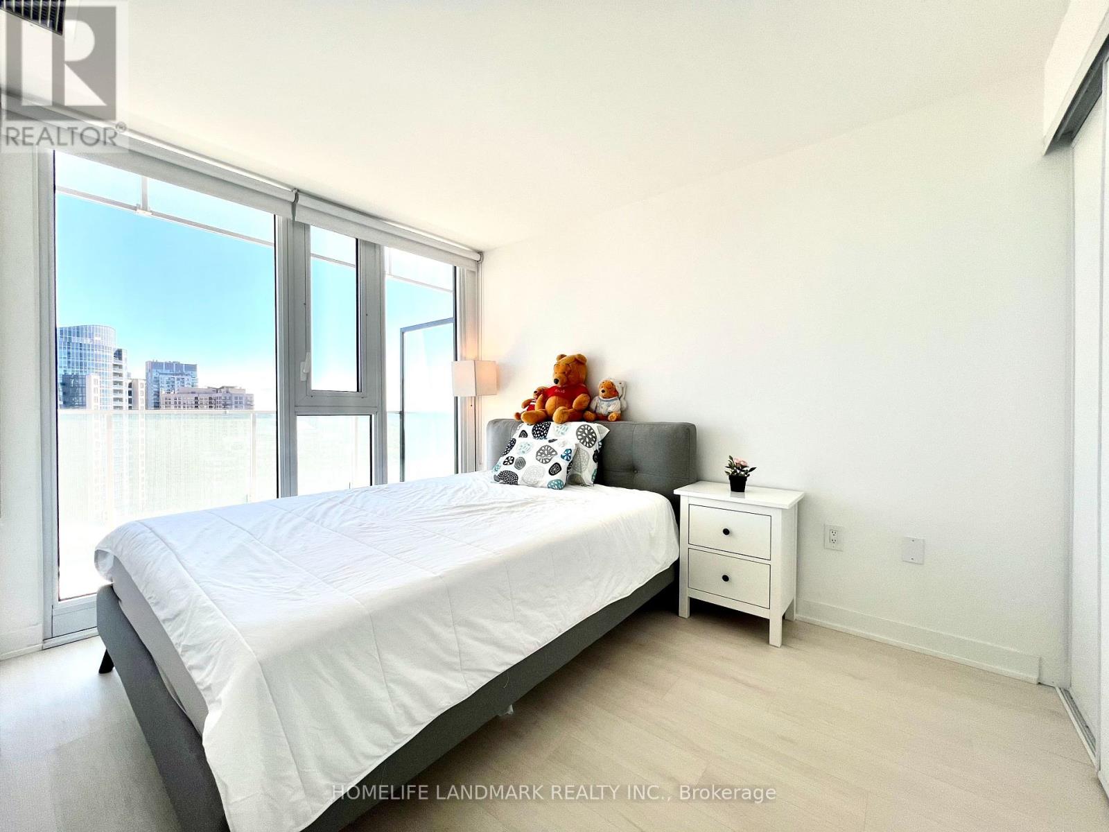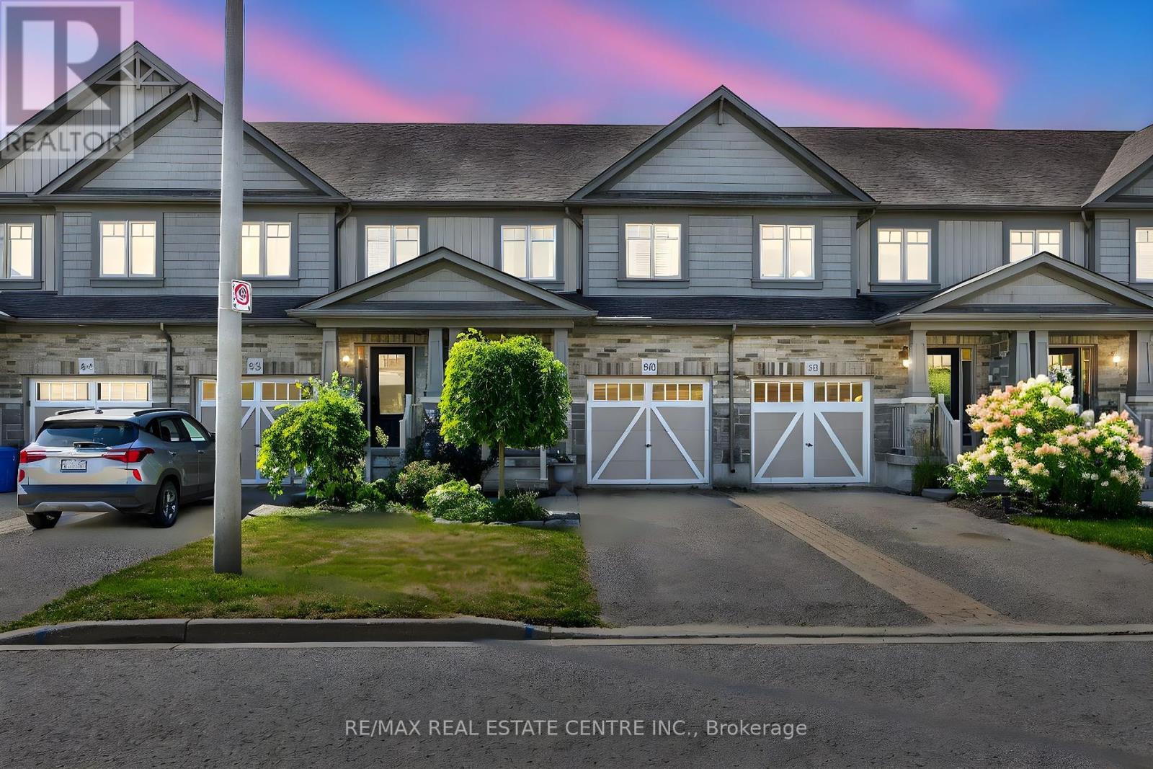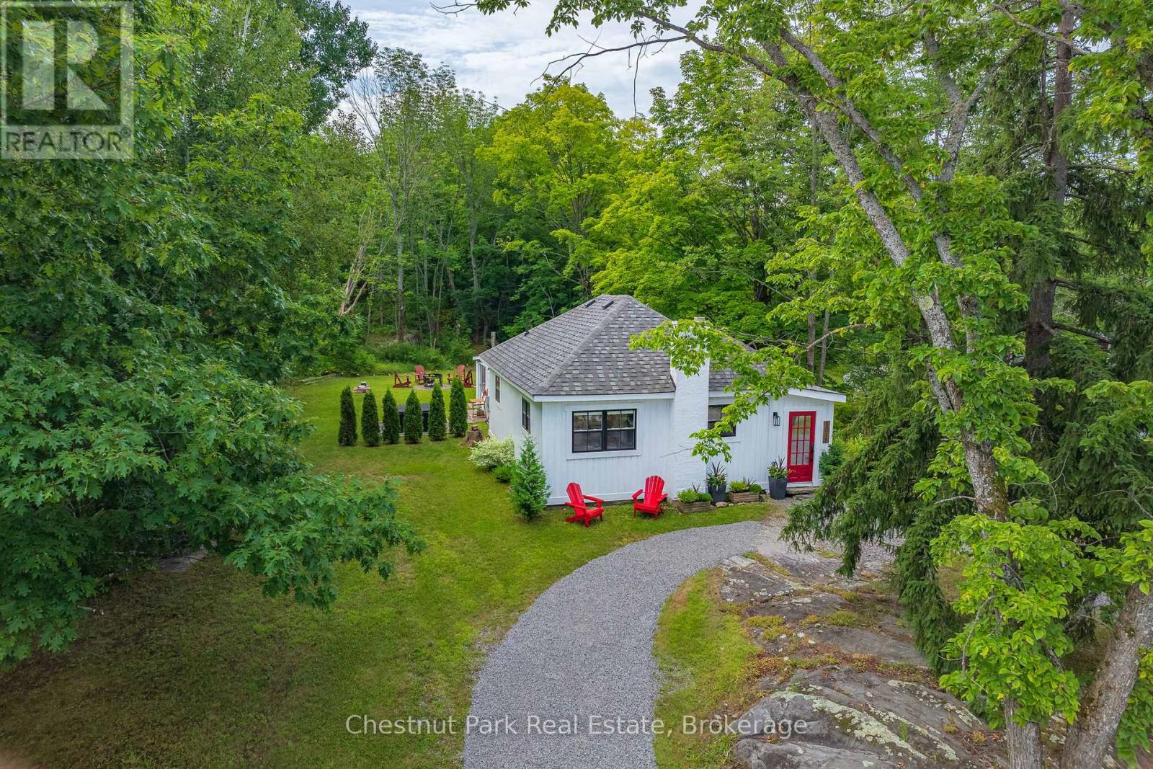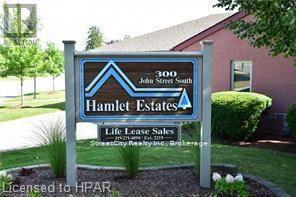38 Gainsborough Road
Brampton (Northgate), Ontario
Welcome to 38 Gainsborough Rd in the Sought-After "G" Section! Tucked away on a quiet, family-friendly street, this beautifully updated 3 bedroom, 2 bathroom semi-detached gem is situated on a rare, oversized pie-shaped lot backing directly onto a scenic park- offering privacy, serenity, and unbeatable green space. Step inside to a bright, open-concept main floor showcasing smooth ceilings, modern pot lights, in-ceiling speakers, elegant crown moulding, and laminate flooring. The Kitchen offers modern endless cabinetry, stainless steel appliances that seamlessly connects to a spacious eating area-large enough to accommodate a full dining table-and flows into the inviting large open concept living room. Patio door leads to the private backyard deck, perfect for outdoor dining, entertaining, or simply unwinding. Upstairs, you'll find three generously sized bedrooms and a fully renovated spa-like 4-piece bathroom, complete with heated floors, a luxurious soaker tub with jets, a rain head shower system, linear lighting, and a recessed light bar for a true retreat experience. The finished basement expands your living space with a spacious recreation room, a modern 3-piece bath, a laundry area, and endless potential for a home office, playroom or more! This home sits on an oversized pie shaped lot backing onto a park (no neighbours behind) and is steps from top-rated schools, a community rec centre, and walking trails. It's the perfect blend of indoor comfort and outdoor space in a highly desirable location. Move-in ready and loaded with upgrades, this home is ideal for growing families, downsizers, or anyone looking for peaceful living without sacrificing convenience. Don't miss your chance to call this exceptional property home! (id:41954)
4 - 150 Long Branch Avenue
Toronto (Long Branch), Ontario
Priced To Sell! This Is A Townhome That Actually Gets It - Smartly Laid Out, Freshly Styled, And Quietly Tucked Into One Of South Etobicoke's Most Connected Pockets. This Meticulously Maintained Long Branch Stacked Town Hits That Rare Sweet Spot Between Refined Function And Laid-Back Style. Inside, Brand New Carpets, Fresh Paint, And Sun-Filled, North-Facing Windows (With No Neighbours Peeking In In Any Direction!) Set The Tone For Calm, Low-Maintenance Living. Split Across Multiple Levels With No Fire Door Blocking Your Flow, The Layout Feels Intuitive And Open. Two Spacious Bedrooms, Three Baths, And Just The Right Amount Of Flexibility For Work-From-Home, Weekend Hosting, Or Quiet Evenings In. The Kitchen Is Crisp And Social, With Room To Gather Around The Island, Sip Something Good, And Stay Awhile. Bonus Points For Storage That Actually Makes Sense And Doesn't Sacrifice Style To Get There. And Then Theres The Stunning Rooftop Oasis - A MUST SEE. A Sun-Soaked, Sky-High Terrace Made For Mornings With Coffee, Evenings With Friends, Or Solo Moments Under The Stars. It's Your Outdoor Sanctuary In A Neighbourhood Where The Lake Is A Few Blocks South, And The Vibe Is Equal Parts Local Charm And City Access. Located In The Heart Of Long Branch, You're Steps To Waterfront Trails, Vibrant Patios, GO Transit, Cafes, And All The Character That Makes This Pocket Of The West End A True Hidden Gem. Whether You're Upsizing, Downsizing, Or Smart-Sizing, This One Checks All The Boxes With Just The Right Amount Of Edge! (id:41954)
85 - 60 Fairwood Circle
Brampton (Sandringham-Wellington), Ontario
Beautiful End Unit 2-Bedroom Condo Stacked Townhouse! Rarely offered with 2 Parking Spots Included! This bright main floor unit features a spacious open-concept living/dining area flowing into a modern kitchen with all appliances included. Conveniently located across from Chalo FreshCo and just steps to schools, parks, plaza, and transit. Perfect for first-time buyers. (id:41954)
2312 - 3900 Confederation Parkway
Mississauga (City Centre), Ontario
New Luxurious M City 1 Condos In The Heart Of Mississauga Square One! Smart home-enabled suite features app-controlled door access and thermostat, providing seamless control at your fingertips. Den is a seperate room with sliding door as 2nd Bdrm, 9Ft Ceiling, Spacious Open Concept Design W/ Lots Of Natural Sunlight And a Beautiful Outdoor City And Lake View. Modern Kitchen W/ High-End B/I Appliances. Luxurious Amenities Incl: Fitness Centre, Swimming Pool, Kids' Playground, BBQ, Skating Rink, Steam Rm, ETC. Steps To Square One Shopping Centre, Public Transit, University, Colleges, Library, Restaurants and Close Proximity To All Major Highways Such As 401, 403, 407 & 410. Short Drive to University of Toronto Mississauga. (id:41954)
12 - 935 King Road
Burlington (Lasalle), Ontario
Welcome to this immaculately maintained bungaloft townhome in Burlingtons prestigiousAldershot community. Set within the exclusive Village on King, this elegant corner-lot residence offers the ideal blend of comfort, convenience, and carefree living. Step inside to open-concept living and dining room with soaring 10-foot ceilings, beautiful hardwood floors, and a cozy fireplace. The modern kitchen is thoughtfully designed with generous cabinet space and a skylight that fills the room in natural light. The main floor primary bedroom boasts a walk-in closet and a sliding glass door that brings a bright, airy feel to the room. Completing the main floor is a beautifully renovated washroom, thoughtfully designed with elegant marble finishes. Outdoors, a professionally landscaped yard awaits framed by dogwoods, lilacs, and wisteria creating a relaxing setting for morning coffee or memorable summer evenings with guests.The fully finished basement extends your living space with an additional bedroom and a 3-piece washroom. With lawn care and snow removal managed by the condo corporation, you'll enjoy truly effortless living. Steps to the lake, parks, shops, and restaurants plus quick access to GOTransit, highways, Mapleview Shopping Centre, and Joseph Brant Hospital everything you need is within reach. (id:41954)
80 Preston Drive
Orangeville, Ontario
One of the nicest freehold towns in the area. Fully finished walkout basement with a 4 pc bath. This beauty backs onto green space and is very private. This gem sits in a very popular area and is close to amenities like parks, shopping, schools and walking trails. Finished on all levels with a walkout to park like setting will appeal to all demographics. Young families will love the value as it could carry for less than rent. (id:41954)
2406 Charles Cornwall Avenue
Oakville (Ga Glen Abbey), Ontario
Well-Maintained Luxury Home By Country Wide Homes In Prestigious Glen Abbey Encore. This Premium 42' Detached Brentwood Model Offers Over 3,000 Sq Ft Of Elegant Living Space And Backs Onto The Golf Course With No Rear Neighbours. This Home Features 10' Ceilings On Main, 9' On Second Floor, 4 Spacious Bedrooms Each With Ensuite Bath & Walk-In Closet. Chefs Kitchen With Extended Maple Cabinetry, Quartz Counters, Central Island, Undermount Sink, 36" WOLF Gas Range, Sub-Zero Fridge, Asko Dishwasher & Steam Oven. Wide-Plank Engineered Hardwood Throughout, Smooth Ceilings, Imported Tile, Oak Staircase With Iron Pickets, Electric Linear Fireplace, Frameless Glass Shower In Primary Ensuite. Smart Thermostat, 200 AMP Panel, Rough-Ins For EV Charger & Central Vac. Located Near Top-Ranked Schools, GO Station, QEW, Trails & Parks. A Rare Opportunity For Luxury Living In A Sought-After Neighbourhood! (id:41954)
18 Archbury Circle
Caledon (Bolton East), Ontario
A beautiful, well maintained 4 bedroom semi-detached home on a quiet child friendly court near all amenities, schools, parks and walking trails. A stunning designer spacious kitchen with Quartz countertops and backsplash and a walkout to the landscaped poured concrete pad with gas outlet for the BBQ. Bedroom level has bamboo hardwood floors, a balcony off one of the bedrooms, updated bathrooms. This lovely home also offer a finished basement with surround sound built in, a wet bar for entertaining and an updated bathroom with the rain shower head, cantina and laundry room with newer washer and dryer(2yrs old). Note: 4th bedroom can be converted to a laundry room. (id:41954)
1142 Augustus Drive
Burlington (Brant), Ontario
Welcome to 1142 Augustus Drive - nestled in a serene, family-friendly community near the Lake. This delightful home, lovingly maintained, offers the perfect blend of comfort and convenience with its bungalow design. As you step inside, a spacious foyer invites you into the formal living and dining room, both adorned with gleaming hardwood floors and oversized windows. The updated kitchen is a cook's dream, featuring sleek modern cabinetry and elegant stone countertops. It also boasts a cozy eat-in area where you can enjoy meals while gazing out over the lush backyard. On the main floor, the inviting family room is a perfect retreat, complete with hardwood floors and a gas fireplace to warm those chilly evenings. The primary bedroom is generous, offering a well-appointed walk-in closet and a luxurious 4-piece ensuite bathroom. A second bedroom and guest bathroom complete the main level, ensuring ample space for family and visitors. Venture downstairs to discover a beautifully finished basement, featuring a versatile rec room with a gas fireplace, another bedroom for guests, a 3-piece bathroom, a convenient laundry room, and a spacious utility room with plenty of storage. Outside, the backyard is a true oasis, brimming with stunning perennial gardens and a spacious deck perfect for enjoying sunlit days. This prime location offers easy access to the lake, Mapleview Mall, and an array of other amenities, all with convenient highway access. Don't delay- this is a great opportunity to live in one of Burlington's most sought-after neighbourhoods! (id:41954)
1011 United Church Road
Muskoka Lakes (Medora), Ontario
Welcome to 1011 United Church Rd, a charming 984 sq.ft., 2-bedroom, 1-bath home that beautifully blends modern comfort with rustic warmth, just steps from Lake Joseph and The Cove Marina. A welcoming foyer leads to a spacious, open-plan living area, perfect for entertaining. The modern kitchen is a dream, featuring a high-end stainless-steel range, a retro fridge, and a custom backsplash. Throughout the home, rich acacia hardwood floors, contemporary windows, and interior shiplap create a cozy atmosphere, complemented by a gorgeous bathroom updated in 2021 with a luxurious rain shower. You can also enjoy the outdoors from the inviting 3-season Muskoka room, which offers stunning views of the surrounding woods and granite outcroppings. The backyard is a private oasis, ideal for relaxing in the hot tub (2022) or gathering around the fire pit and barbecue area. The property is equipped for year-round living with baseboard heaters and smart thermostats, which, along with an electronic keypad lock, allow for remote monitoring of heat and access, providing peace of mind. Additional updates include the electrical system and roof shingles, both from 2020. This home is ideally situated across the road from The Cove Marina for easy boat access to Lake Joseph and is just minutes away from fine dining, shopping, golf, and spas. This home is best seen to be fully appreciated! (id:41954)
23 - 300 John Street S
Stratford, Ontario
If you're at that place in your life where all the gardening and home maintenance is just too much, you might want to think about retirement living in Hamlet Estates where you can just sit back and let someone else do all the "heavy lifting". Hamlet Estates has been designed to make life as easy, comfortable and accessible as we reach our senior years. It offers wider hallways, obstacle-free movement throughout your unit, an open concept lifestyle, a functional kitchen (including lots of cupboard storage). During the warmer months, you'll have your own patio where you can enjoy the sunshine and gather with the neighbours for a visit. If you're a gardener, you can have your own small manageable container garden on your patio. If you have patio furniture that needs storing during the winter months, Hamlet Estates looks after picking up your furniture and storing it in fall, then returning it to your patio in spring at no cost. The crawl space offers plenty of room for storage and there is one exclusive parking spot located just steps from your patio door. If it's privacy you prefer, it's right here! If you're a social person, there's an entire Hamlet Estates development for you to meet with friends and neighbours for card games, a swim or a walk, crafts, music or just a quiet morning coffee and chat. You'll have indoor access to all Hamlet Estates/Spruce Lodge activities without having to go outside. Monthly fee is $614 which includes all property taxes, building insurance, common area maintenance costs, garbage removal, snow removal, cable TV and landscaping. Unit-owner must arrange their own personal contents and liability coverage. Approximate utility costs: Gas $40/month Hydro $115/month. What a lovely relaxing safe lifestyle you can have at Hamlet Estates. While all inclusions appear to be in good working order, they are being sold in "as is" condition. (id:41954)
2212 Aspdin Road
Huntsville (Stisted), Ontario
Welcome to 2212 Aspdin, just 13 minutes from Downtown Huntsville, nestled on a municipally maintained road. This package comes with approvals in place for a stunning single-family residence on 15 acres of mixed forest, featuring a peaceful bog at the rear of the property. Surrounded by conservation land, this location offers the perfect blend of nature, privacy, and tranquilityideal for a retreat or year-round home. The driveway is installed, the building site is cleared, and everything is ready for you to choose your contractor, select your finishes, and break ground this summer. HST in addition to list price. (id:41954)


