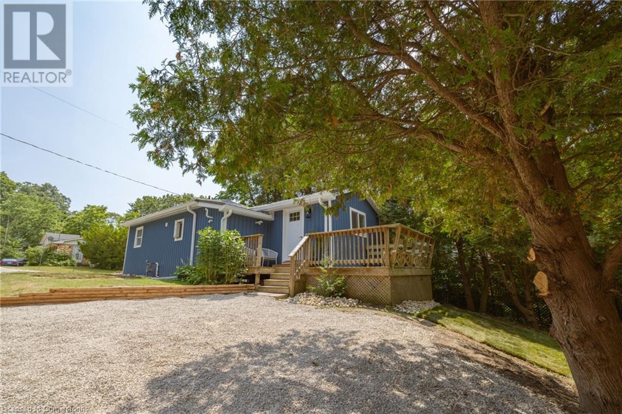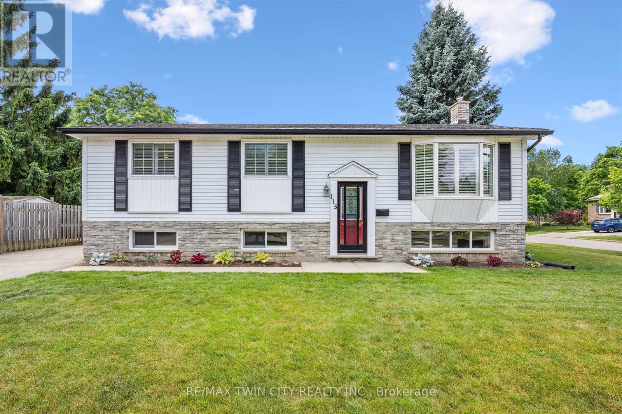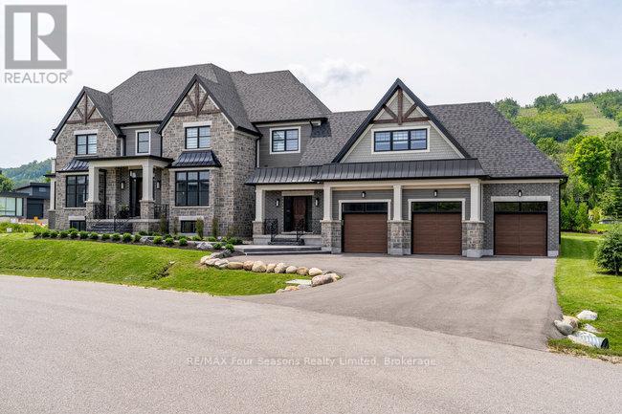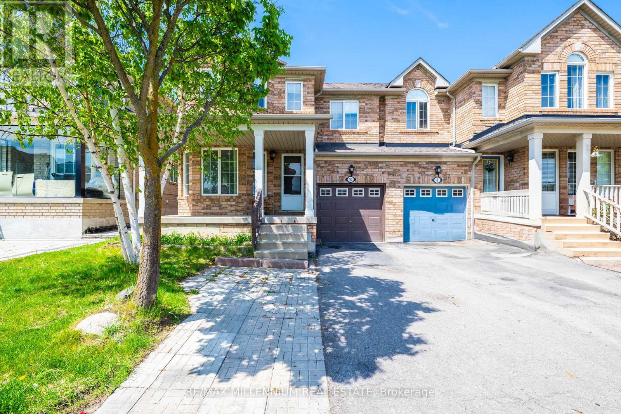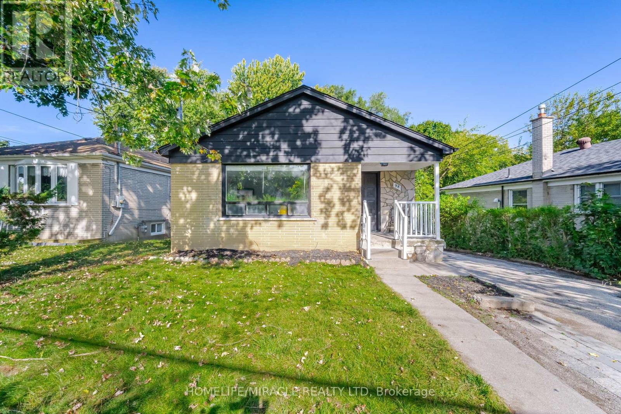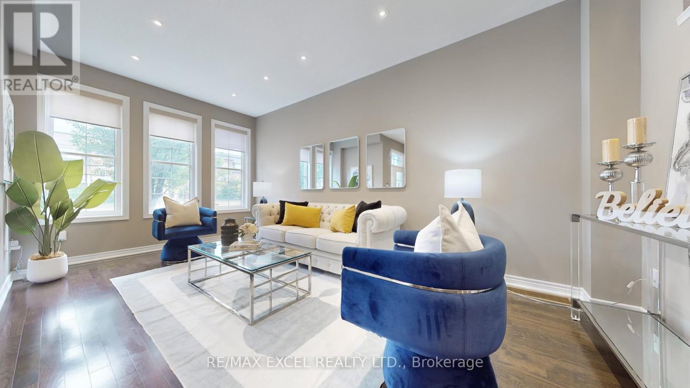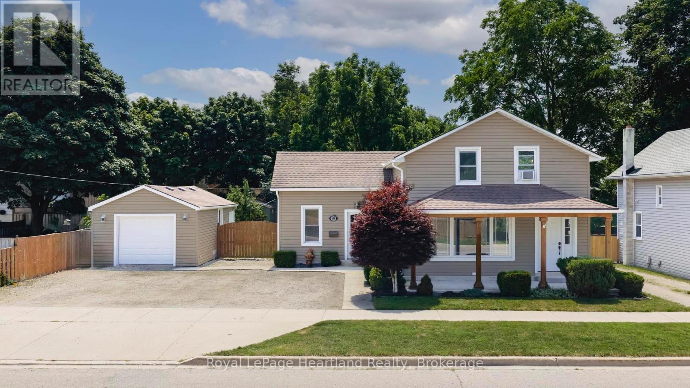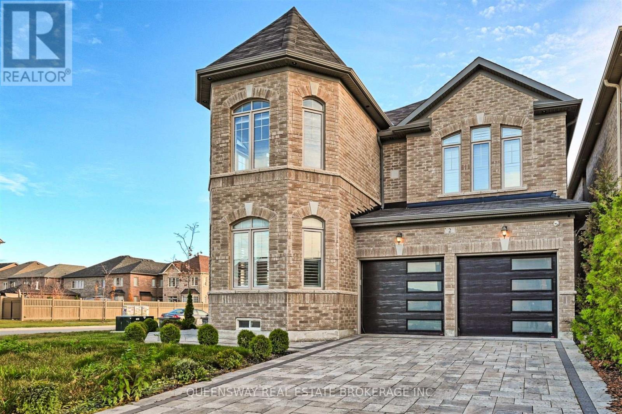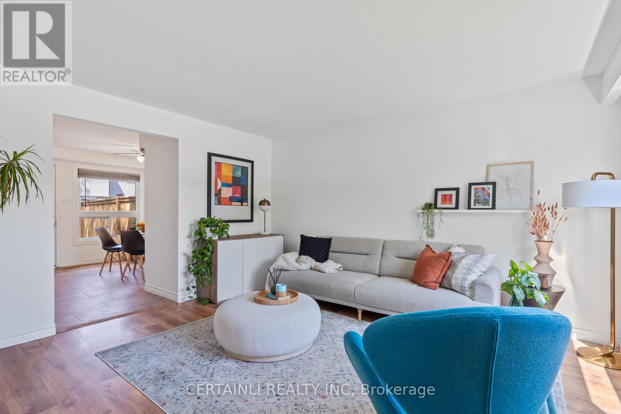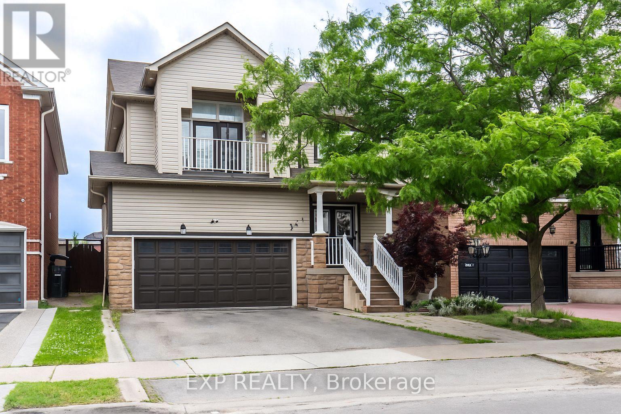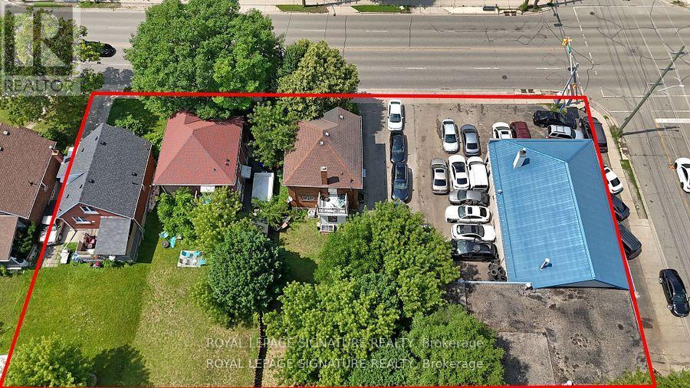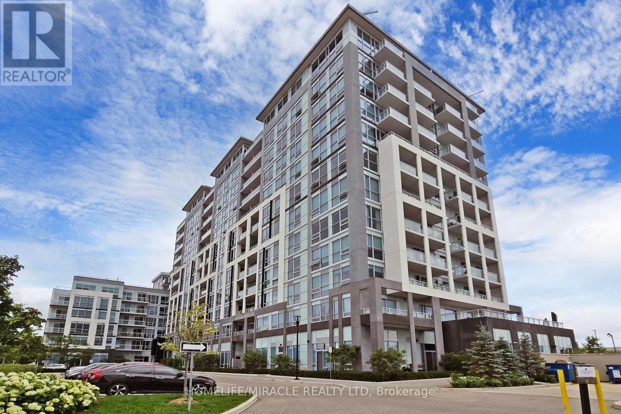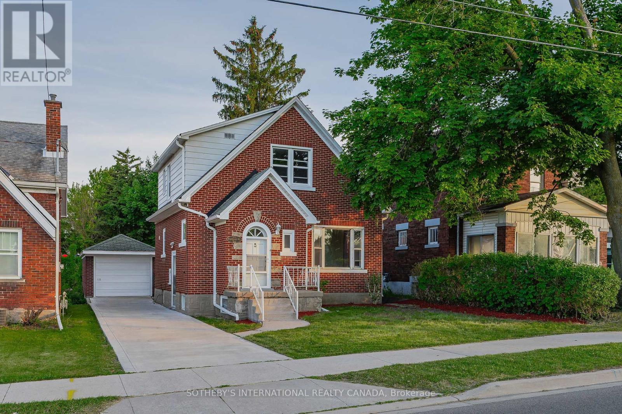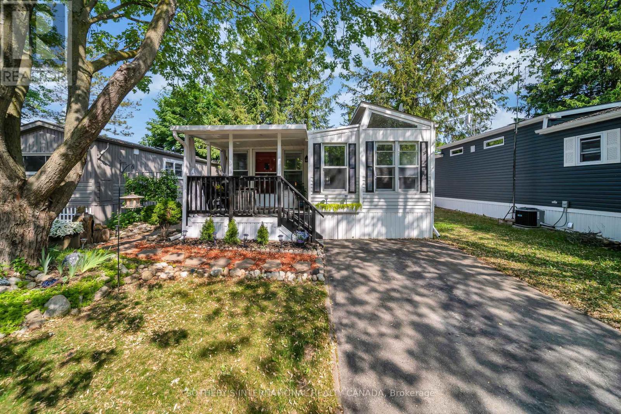3420 Monica Drive
Mississauga (Malton), Ontario
!!!Absolute Show Stopper!!! Welcome To Your Dream Home In Prime Location Of Mississauga. This Beautifully Renovated Home Features 4+2 Bedrooms And 3 Full Bathrooms, Making It Perfect For First-Time Buyers, Investors, Main Floor Boasts A Spacious Separate Living Room Along With A Convenient 3-Piece Bathroom. Open-Concept Kitchen Showcases Stainless Steel Appliances, A Gas Stove, Quartz Countertops, Sleek Cabinetry, And A Generous Island That Flows Seamlessly Into The Family Room & Breakfast Area. Upstairs, You'll Find Four Generously Sized Bedrooms With New Vinyl Flooring, Large Windows, Ample Closet Space, Stylish Baseboards, Modern Lighting, And An Updated 3-Piece Bathroom. Professionally Painted With Pot Lights Throughout Both Levels, Basement Is Fully Renovated, Accessible Through A Private Entrance Via The Garage, Features A Large Living Area, One Bedroom, A Den, A Brand-New Kitchen, And A Renovated Bathroom, Extra Wide Double Driveway Fits 4 Cars, Backyard Is Fully Fenced, Semi-Covered Patio, And Two Garden Sheds For Extra Storage. Additional Recent Upgrades Include A Newer Roof, A One-Year-Old Furnace, A New Rental Hot Water Tank, And Updated Light Fixtures. Location Is Perfect! Close To LIterally Everything: Amazing Schools, Humber College, Public Transit (Stop Is 2 Minute Walk), Grocery, All Highways: 401, 407, 409, 427, Airport, Malls, Restaurants. This Home Is Located In Park Heaven, With 4 Parks & A Long List Of Recreation Facilities Within A 20 Minute Walk: 3 Playgrounds, 2 Pools, Skating Rink, Basketball Court, Community Centre, Splash Pad, Golf Course & Gym. (id:41954)
54 Fox Island Road
Georgina Islands (Fox Island), Ontario
Welcome To Your Beautiful Cottage, This Amazing Lake Front Property Awaits You! Located Only 1 Hr Away From Toronto. This Is The Largest Lot On The Island. Enjoy The Property As A Cottage Retreat. Land Lease-Not Mortgageable Must Be Cash Purchase!. (id:41954)
277 Charlotte Street
Port Stanley, Ontario
Open house this Saturday July 19th from 12-2pm! Welcome to 277 Charlotte Street, Port Stanley! This cottage is cute as a button and ready for you to move right in! Nestled in a quiet neighborhood just steps from the charming downtown shops, restaurants, and cafés of Port Stanley, it’s the perfect spot to unwind and enjoy beach town living. Walk to Little Beach in minutes and spend your days soaking up the sun, then come back and relax around your evening campfire. Inside, you’ll find a bright open-concept kitchen and living room, two cozy bedrooms, and a beautiful four-piece bathroom. Everything is brand spanking new, making this home completely turn-key – ideal as a full-time residence or investment property. But that’s not all – this property also features a bunkie, providing extra sleeping space for family or guests. Sitting on a desirable corner lot, you’ll love the two-car parking (a must in Port Stanley) and the green space perfect for lawn games or relaxing by the fire. Located on a quiet street with minimal traffic, kids can play safely while you enjoy the peace and convenience of being so close to everything Port Stanley has to offer. Book your showing today! (id:41954)
154 Baffin Road
London East (East I), Ontario
A real East London gem here, folks! This very clean 3-bedroom brick bungalow that has been occupied by the present family for over 20 years has lots to offer for the price, including 2 kitchens, 2 bathrooms, main floor + lower level laundry, mostly vinyl windows, breaker panel + just look at the curb appeal! (id:41954)
163 Whitefoot Crescent
Ajax (South East), Ontario
Welcome to 163 Whitefoot Crescent, a beautifully maintained semi-detached home located in one of Ajax's most desirable and family-friendly neighbourhoods. Proudly owned by the original owners, this spacious and thoughtfully upgraded home features 3 bedrooms plus a versatile library/den, 4 luxurious bathrooms, and a professionally finished legal basement. From the moment you walk in, you'll notice the attention to details smooth ceilings and pot lights throughout, a modern kitchen with granite countertops, a pantry with extra cabinet storage, and granite counters with elegant standing glass showers in every bathroom. The upstairs den/library is ideal for a home office, comes pre-wired with CAT 6 cabling. Additional features include upgraded iron pickets, premium doors, upgraded shower fixtures, a Nest thermostat, garage door opener, and pre-wired Nest cameras. The home also includes window coverings throughout, including California shutters in the primary bedroom and one additional bedroom. Fully fenced backyard and manicured front yard are perfect for relaxing or entertaining. The finished basement is a standout feature, offering sub-flooring for added comfort, sound-insulated ceilings, custom-made cabinets, heavy-duty storage shelving, and continued pot lighting with smooth ceilings for a polished, livable space. While there is no separate entrance, the basement is legally finished and ideal for extended family, recreation, or home office use. This home is located in a quiet, amenity-rich neighbourhood close to top-rated schools, parks, shopping, restaurants, and major transit options including the 401 and GO Station. Enjoy nearby walking trails, community centres, and everything needed for a convenient and active lifestyle. Move-in ready and loaded with premium features, this property is perfect for growing families or buyers looking for comfort, convenience, and quality. *** Basement Room: Other- Storage room*** (id:41954)
68 Olive Avenue
Toronto (Annex), Ontario
Tucked along a renowned stretch of Seaton Village between Palmerston & Manning, 68 Olive Avenue is a rare expression of modern design and timeless comfort. Architecturally distinct & masterfully customized, this remarkable home feels both grounded in community & elevated in spirit, just steps from Vermont Square Park & its beloved community centre and playground. From the moment you enter, it is clear this is no ordinary residence. Every inch has been purposefully curated with refined materials, custom millwork, & thoughtful spatial planning, creating a sanctuary for modern city living. Designed to evolve with your lifestyle, whether welcoming guests, working remotely, or entertaining with ease. The main floor unfolds in warm, textural layers with seamless built-ins, integrated lighting, & a layout that balances openness with intimacy. Pamper yourself and indulge in the spa inspired bathrooms with elevated finishes & serene palettes. Premium window & door systems flood the home with natural light while ensuring privacy & energy efficiency. Smart climate control & automation complete the picture of effortless living. And then, the showstopper: a third floor loft retreat that feels plucked from a Muskoka escape. Vaulted ceilings, wood beams, & natural reclaimed textures evoke a lakeside cabin right here in the heart of Toronto. Step onto the 3rd floor deck & breathe in the rare quietude of this urban enclave. Downstairs, the lower level becomes a private wellness zone with radiant heated floors, an infrared sauna, & a walkout to the lush backyard. Outdoors, retractable awnings, living walls, & sleek two tiered decking create a serene al fresco haven. Even the utility spaces inspire, like the smart garage style shed, ideal for storage or studio. A bespoke retreat that fuses bold architecture with soulful living, nestled in one of Torontos most neighbourly pockets. Inspection Report Available. (id:41954)
115 Lillian Drive
Waterloo, Ontario
Welcome to this beautifully maintained raised bungalow in the highly sought-after Glenridge community - renowned for its family-friendly atmosphere, quiet tree-lined streets, and unbeatable location. Lovingly cared for by its original owner, this home offers a rare opportunity to own a property that has never changed hands. This charming home offers 3 spacious bedrooms on the main level, plus a fourth bedroom in the fully finished basement - ideal for families, guests, or a dedicated home office. Step inside to a bright and functional layout featuring California shutters throughout the main floor and an updated kitchen ('18) with modern cabinetry and a stylish backsplash - perfect for everyday living and entertaining. The lower level is warm and inviting, complete with a cozy wood-burning fireplace, offering the perfect space to unwind. Notable updates include a new composite deck ('24) providing approximately 400 sq ft of outdoor living space, shingles and windows ('17), upgraded bathroom and kitchen venting, and a high-efficiency furnace ('14). The home seamlessly blends classic charm with thoughtful modern upgrades, making it truly move-in ready. Enjoy a fully fenced backyard - ideal for children, pets, and private outdoor relaxation - as well as great curb appeal with a welcoming front elevation and beautifully landscaped yard. This property is perfect for first-time buyers, down-sizers, investors, or anyone searching for a place to call home. Conveniently located near top-rated schools, shopping, universities, parks, the expressway, and all essential amenities, this home delivers the ideal combination of comfort, style, and lifestyle. Don't miss your opportunity - schedule your private showing today! (id:41954)
875 Blacksmith Street
London North (North M), Ontario
Welcome to this impeccably maintained and tastefully updated home located in the desirable Oakridge neighbourhood of London, Ontario. Offering 3 spacious bedrooms, 3.5 bathrooms, and a thoughtfully designed layout, this property combines modern upgrades with timeless charm perfect for families and professionals alike. Step inside to find a bright and inviting kitchen, featuring refaced cabinetry, granite countertops, and a stylish stone backsplash that adds warmth and character. The open-concept main floor offers a seamless flow between the living and dining areas, ideal for everyday living and entertaining. On the second floor you will find a generous primary suite includes a private ensuite and ample closet space, while two additional bedrooms and a full bath complete the upper level. Above that on the third floor, you will discover a cozy loft space perfect as a gym, home office, extra bedroom, or additional lounge area. The fully finished basement boasts a dedicated media room, ideal for movie nights or a kids' retreat, along with a full bathroom, offering flexibility for guests or extended family. Outside, enjoy your own private oasis with beautifully landscaped gardens, mature trees, and a tranquil setting that makes outdoor living a dream. Located in a quiet, family-friendly area close to excellent schools, parks, shopping, and transit, this move-in-ready home in Oakridge is the perfect blend of comfort, convenience, and style. Don't miss this opportunity schedule your private showing today! (id:41954)
101 Grindelwald Court
Blue Mountains, Ontario
Nestled in the prestigious Nipissing Ridge III community, this custom masterpiece delivers a stunning fusion of modern luxury and refined mountain living, offering 5,678 sq. ft. of finished living space above grade plus 3,180 sq. ft. of unfinished basement space awaiting your personal touch. Ideally located within walking distance to both Alpine and Craigleith Ski Clubs and a short drive to the Village at Blue Mountain, this exceptional turnkey home is being offered fully furnished and is designed to impress with soaring ceilings10 feet on the main floor and 9 feet on the second floor and basementand a dramatic 26-foot great room anchored by a floor-to-ceiling stone fireplace. Exquisite finishes include oak hardwood and porcelain tile flooring, quartz countertops, custom cabinetry by Selba, and a chef-inspired gourmet kitchen equipped with JennAir Noir luxury appliances, a 630-bottle wine room, dining nook, and walk-in pantry. The main level also boasts a formal dining room, office/study with an onyx-faced gas fireplace, a ski/mudroom, laundry, and direct access to an oversized three-car garage. The second floor hosts a lavish primary suite featuring double walk-in closets, a Romeo and Juliet balcony, and a sumptuous five-piece ensuite, complemented by three additional bedrooms each with private ensuites. A separate fifth bedroom/guest suite above the garage includes its own private entrance, kitchenette, and full bath, ideal for visitors or extended family. Entertain outdoors on the rooftop terrace complete with a wood-burning Rumford fireplace and spectacular views of the escarpment and Craigleith and Alpine ski hills. Perfectly set between the Niagara Escarpment and Georgian Bay, this residence offers an unrivaled blend of elegance, comfort, and year-round adventure, making it the ultimate luxury retreat. Truly, a must see! (id:41954)
28 Big Tree Circle
Mulmur, Ontario
Welcome to 28 Big Tree Circle, a stunning, architecturally designed home offering over 2,500 square feet of finished living space, including a total of 4 bedrooms and 3 bathrooms. Tucked away on a private 1-acre lot in a peaceful forest setting, this exceptional property is ideally located just minutes from the Mansfield Ski Club, Mansfield Outdoor Centre, and a short walk to the Boyne River perfect for all-season recreation. Enjoy easy access to scenic hiking and biking trails, the charming village of Creemore, and the vibrant town of Collingwood. Inside, this beautifully crafted home features gleaming maple flooring, a granite and maple kitchen, and an impressive open-concept living, dining, and kitchen area highlighted by a dramatic wall of east-facing windows that flood the space with natural light and frame the surrounding forest. The thoughtfully designed layout includes a private second-floor primary bedroom retreat complete with a 4-piece ensuite, a cozy sitting area overlooking the main living space, and a private deck nestled among the treetops. The main floor offers flexibility with a bedroom or office and an adjacent 3-piece bathroom ideal for guests or remote work. The bright, fully finished, above-grade walk-out lower level features two additional spacious bedrooms, a 3-piece bath, a large games room with a pool table, a cozy TV area, and an inviting porch sitting area perfect for enjoying your morning coffee or unwinding in nature. A detached double car garage provides ample space for vehicles, toys, and storage, while the loft above offers a perfect bonus area for your hobbies, studio, home office, or additional storage. Whether you're looking for a weekend getaway or a full-time residence, this exceptional home offers a rare combination of natural beauty, modern comfort, and an unbeatable location just one hour from Toronto Pearson International Airport and the GTA. Furnace 2013; Roof shingles 2018 (id:41954)
63 Collingdale Road
Toronto (Mount Olive-Silverstone-Jamestown), Ontario
Tucked Into A Quiet, Family-Oriented Neighbourhood In Etobicoke, This Beautifully Maintained, Rarely Offered Detached 2-Storey Home Backs Onto The Picturesque West Humber Trail Offering Ultimate Privacy And A Rare Natural Backdrop In The City. Featuring 4 Spacious Bedrooms, A Main Floor Office, And A Professionally Finished Walk-Out Basement, This Home With Over 3000 SQFT Of Livable Space Combines Functionality, Comfort, And Timeless Upgrades Throughout. The Main Floor Offers A Thoughtfully Designed Layout With A Separate Living Room Featuring A Cozy Gas Fireplace And A Walkout To A Large Concrete Terrace With An Awning And Gas Line Perfect For Relaxing Or Entertaining While Overlooking The Ravine. The Formal Dining Room Connects Seamlessly To The Upgraded Kitchen With Breakfast Bar (2018), Creating A Practical Yet Inviting Flow For Daily Living. Upstairs, You'll Find Four Generous Bedrooms And Recently Renovated Bathrooms (2025), Including A Private Primary Suite With A Walk-In Closet And A Stylish Ensuite. The Fully Finished Walk-Out Basement (2020) Extends Your Living Space With A Full Kitchen, Bedroom, Bathroom, Wet Bar, Cold Room, And A Second Gas Fireplace Ideal For In-Law Living, Extended Family, Or Rental Income. At The Front Of The Home, A Private Courtyard Offers A Peaceful And Inviting Space To Enjoy Morning Coffee Or Greet Guests Adding Charm And Additional Outdoor Living Space. Freshly Painted Throughout (2025), Privately Fenced (2024), And Includes A Shed With Electricity, An Additional Gas Line Under The Concrete Terrace, And A Double Garage With Ample Storage And Equipped With A Separate Electrical Panel Perfect For A Workshop Or Hobby Space. Professionally Landscaped And Meticulously Cared For, This Home Offers Peace And Privacy With Easy Access To Highways 401, 409, And 427. Don't Miss Out On This Rare Opportunity To Own A Turn-Key Ravine Property With Direct Access To Nature, Right In The Heart Of Etobicoke. (id:41954)
52 Village Court
Brampton (Brampton East), Ontario
Welcome To This 3 Bed Generous Sized Condo Townhouse Located In Sought After Peel Village Neighborhood. Great Opportunity For First Time Buyers Or Investors!! Main Floor Open-Concept & Functional Layout! Featuring Tile Foyer, Lovely Staircase, vinyl Floors, & Spacious Bedrooms W/Large Closets. Bright Kitchen W/Window & Appliances. Sun-Filled Combined Living & Dining Room W/ W/Out To Backyard. Fully Fenced Large Backyard Perfect For Entertaining And Relaxing. Close To Public Transportation, Hwys, Shopping, Parks, Recreation Facility, & Walking Distance To Schools. Maintenance Work Done Regularly. Maintenance Covers Windows, Doors, Roof, Fire Insurance, Grass Maintenance, Snow Removal, Garbage Removal, And Yearly Soil For Planting. Enjoy the convenience of 2-car parking. Lovely Place To Call Home! (id:41954)
40 Kingsway
Welland (Dain City), Ontario
Welcome to 40 Kingsway, where the charm of country living meets unbeatable convenience! Nestled on a 1.77-acre lot in the peaceful neighborhood of Dain City, this one-of-a-kind property sits directly across from the historic Welland Canal, offering breathtaking sunsets over the water and unforgettable sunrises in your own backyard. Enjoy your morning coffee in the greenhouse (with electricity) or explore the private wooded area with its own camping spot, a rare feature for those who love the outdoors. The wetlands behind offer serene natural views and added future potential, especially with Bill 23 now in effect. Inside, you'll find a beautifully laid-out 2+2 bedroom, 3 bathroom home with soaring 10' ceilings in the open-concept kitchen, living, and dining area. A separate in-law suite above the garage features its own entrance and a private oversized balcony overlooking the lush backyard perfect for multi-generational living or guests. Just minutes from city amenities but surrounded by nature, 40 Kingsway offers privacy, investment potential, and endless scenic beauty. This is more than a home, its an opportunity. Book your private showing today! **Buyer to conduct their own due diligence regarding Bill 23 any future development or investment opportunities.** (id:41954)
4 Oxhorn Road
Toronto (Rouge), Ontario
Welcome to your move-in ready 3 bed 3 bath detached home with lots of updates & upgrades in the sought after West Rouge Community. Lots of sunlight throughout the entire home with East & West exposure. Recently updated kitchen with stainless steel appliances, butcher block counter tops, garden window for your pets and plants, updated backsplash, expanded kitchen layout with additional cabinetry, separate coffee bar with subway tile walls. Roof shingles replaced in 2019, many updated windows and accent walls throughout the house, new vinyl plank flooring, updated stairs/spindles, updated washrooms, finished basement for additional living space, AC (2020) & Furnace (2018) are owned and regularly maintained, EV wiring is professionally installed. Bay window overlooks the back yard oasis with multiple entertainment/patio areas, sunken living room with a custom built 6 fire table, jacuzzi (as is), and gym area. Mature hedges/trees on all sides of the yard for lots of privacy. Extra deep lot at 149ft x 38ft (irregular shaped). Commuters dream, steps from GO station with express train to Union station, Access to TTC across the street, and quick access to highway 401. Across the street from the waterfront trail, access to beach areas at Rouge Hill Beach, surrounded by many parks, down the street from Toronto Public Library, Near University of Toronto SC, Toronto Zoo, short drive to Metro, No Frills, Canadian Tire and much more. (id:41954)
115 Lillian Drive
Waterloo, Ontario
Welcome to this beautifully maintained raised bungalow in the highly sought-after Glenridge community—renowned for its family-friendly atmosphere, quiet tree-lined streets, and unbeatable location. Lovingly cared for by its original owner, this home offers a rare opportunity to own a property that has never changed hands. This charming home offers 3 spacious bedrooms on the main level, plus a fourth bedroom in the fully finished basement—ideal for families, guests, or a dedicated home office. Step inside to a bright and functional layout featuring California shutters throughout the main floor and an updated kitchen ('18) with modern cabinetry and a stylish backsplash—perfect for everyday living and entertaining. The lower level is warm and inviting, complete with a cozy wood-burning fireplace, offering the perfect space to unwind. Notable updates include a new composite deck ('24) providing approximately 400 sq ft of outdoor living space, shingles and windows ('17), upgraded bathroom and kitchen venting, and a high-efficiency furnace ('14). The home seamlessly blends classic charm with thoughtful modern upgrades, making it truly move-in ready. Enjoy a fully fenced backyard—ideal for children, pets, and private outdoor relaxation—as well as great curb appeal with a welcoming front elevation and beautifully landscaped yard. This property is perfect for first-time buyers, downsizers, investors, or anyone searching for a place to call home. Conveniently located near top-rated schools, shopping, universities, parks, the expressway, and all essential amenities, this home delivers the ideal combination of comfort, style, and lifestyle. Don’t miss your opportunity—schedule your private showing today! (id:41954)
10 Mainland Crescent E
Vaughan (Vellore Village), Ontario
Attention!! Home buyers your wait is over. A real Showstopper home with great features and ideally located in the most desirable community close to Vaughan Hospital, wonderland and Vaughan Mills with easy access to all main Hwys. All amenities close by. Newly Finished basement is a great addition. Highly upgraded Bottom to Top. Priced to sell quick. Must view asap as it may not last long !! (id:41954)
98 Nelson Street
Toronto (Woburn), Ontario
Welcome To 98 Nelson St Where Functionality Meets Potential Investment Opportunity! Seller Is Motivated! Bring Your Best Offer! This Beautiful Home Is Located In A High Demand East Toronto Neighborhood! The Nice Sized Lot Is Surrounded By Mature Trees And Easily Accessible To Schools, Shopping, And Restaurants. The Bedrooms Have Good Size With Lots Of Natural Light. Most of The Main Floor Has Modern Laminate Planks With The Original Hardwood Underneath. The Main Kitchen Has Recently Been Renovated With Brand New Cupboards And Quartz Counter Top. There Is A Separate Entrance Leading To The Basement With Two Nice Size Bedrooms And Two Washrooms. The Kitchen In the Basement Has A Modern Feel With SS/Appliances. Currently The Basement Is Tenanted And Tenants Are Willing To Stay. This House Is Perfect For A Large Family Or Savvy Investor. The Potential Is Endless. Make An Offer, This House Will Sell! (id:41954)
0 Coleraine Dr Drive W
Brampton (Highway 427), Ontario
Great opportunity to Acquire 46.46 acres of designated industrial land parcel in East Brampton (see the attached secondary plan area 47 highway 427 industrial ).Potential for truck trailer parking. Prime corner location(south west corner of Mayfield Rd /Coleraine Dr .) Big industrial developments going on along Coleraine Dr just south of Countryside Dr. All the info regarding the property to be verified by buyer or his agent. (id:41954)
2867 Elgin Mills Road E
Markham (Victoria Square), Ontario
Welcome to this Stunning CountryWide Built Freehold End-Unit Townhouse, Like a Semi-Detached. Extra Windows with Lots of Sunlight. Ideally positioned with a desirable North-South exposure. This Spacious 4-bedroom, 4-bathroom home features parking for 3 cars and 9-foot ceilings throughout the main level. The modern kitchen is beautifully appointed with stainless steel appliances, quartz countertops, a breakfast bar, stylish backsplash, and ample cabinetry to meet all your culinary needs. The bright breakfast area features a large window and California shutters. Enjoy the expansive living room, enhanced by oversized windows and pot lights perfect for family gatherings. A standout feature is the impressive 17-foot ceiling in the second-floor family room, creating a dramatic open-to-above space with walk-out access to a large balcony. The primary suite boasts a luxurious 5-piece ensuite, a huge walk-in closet, and a picture window. The second bedroom also enjoys a private 3-piece ensuite and generous closet space. The second-floor laundry room is spacious and functional, complete with tall ceilings, a window, and a closet. Additional highlights include an elegant oak staircase, hardwood flooring on the main floor and upper hallway, a stone patio in the backyard, and a paved pathway. Located just minutes from Hwy 404, shopping plazas, Top-ranked schools (including Bayview SS IB Program, Richmond Green HS, Pierre Elliott Trudeau French Immersion, Alexander Mackenzie Art Program), Close to all amenities: Costco, 5 Major Banks, Parks, All kind of Restaurants. This home offers the perfect blend of luxury, comfort, and convenience. Move in and Enjoy! (id:41954)
2006 - 7165 Yonge Street
Markham (Grandview), Ontario
Stunning, Sun-Filled Corner Unit! This spacious 865 sq ft condo features 2 large bedrooms, 2 full baths, and a bright, open-concept layout. Enjoy a family-sized kitchen with stainless steel appliances and granite counter, leading to sunbathed dining and living areas with a walk-out to an oversized south-facing balcony offering clear views. The split bedroom design provides privacy, with the primary bedroom boasting two large south and east-facing windows, a walk-in closet, and an ensuite with a standing shower. Exceptional amenities include an indoor pool, sauna, party room, and gym. Benefit from direct indoor access to a shopping mall with a supermarket, food court, bank, restaurants, clinics, pharmacies, shops, and public transit. Convenient TTC access to Finch Subway and York University. Ample space for rest, play, work, and storage. (id:41954)
884 Classic Drive
London East (East P), Ontario
Clean and well maintained former Pittao Model Home on corner lot in great family neighbourhood. Extra large kitchen with cathedral ceiling and skylights. Family room with gas fireplace. Entire home freshly painted, newer high quality - easy clean windows, tile and hardwood flooring throughout, new carpet, central vac, central air, fully fenced yard with fruit trees and garden space. Lower rec room can easily be converted back to 4th bedroom. Walk to East Park Golf Gardens. Close to all amenities including schools, church, shopping, 401. Priced for quick sale! (id:41954)
148 Britannia Road E
Goderich (Goderich (Town)), Ontario
Welcome to 148 Britannia Road East, a truly lovely property located in the heart of Goderich, one of Ontario's most cherished lakeside communities. This updated residence offers a rare blend of thoughtful design, and incredible outdoor living. Set on a spacious lot and fully enclosed for privacy, this home offers a peaceful retreat while being steps from everything that makes Goderich so desirable. Whether you're a growing family, a couple seeking a spacious backyard retreat or simply someone looking a place to relax and entertain, this property delivers at every level. As you step into the backyard, you're greeted by an outdoor living experience. The fully fenced yard has been transformed into a private oasis designed to make every moment feel like a getaway. A covered patio area is the focal point of the backyard, complete with an outdoor TV setup, ideal for movie nights under the stars or catching the game while soaking in the hot tub. The soft sound of a tranquil water feature adds a spa-like element to the space, making it a haven for both entertaining and peaceful solitude. Whether its summer barbecues with friends, family gatherings, or a quiet evening with a glass of wine, this backyard is ready for all of life's best moments.A powered shed sits at the back of the yard, offering an abundance of options. With electricity already installed, it could serve as a workshop, art studio, workout area, teen hangout zone, or even additional seasonal storage. The possibilities are endless and only limited by your imagination. (id:41954)
141 Tennant Circle
Vaughan (Vellore Village), Ontario
A brand-new Freehold townhouse in Woodbridge, a most sought-after neighborhood! This exquisitely designed house is the ultimate combination of contemporary style and practical living, making it suitable for both professionals and families. Perfect for entertaining or daily living, this open-concept space boasts high ceilings, Large windows throughout, and a bright, airy design with smooth flow. Featuring a Home Office on Ground Floor with Separate Entry and 3spacious bedrooms on upper Floor with plenty of storage space, a calm main bedroom with Walk-in Closet and Walk-Out Balcony, The gourmet kitchen has BeautifulQuartz countertops and Backsplash, stainless steel appliances, stylish cabinetry, and a sizable Center Islandfor creative cooking and Large Walk-in Pantry. A lot of natural light, improved curb appeal! well situated in the affluent Woodbridge neighborhood, A short distance from supermarket stores, near parks, schools, upscale dining options, quaint stores, and quick access to the Highway. This exquisitely crafted residence in one of Vaughan's most desirable neighborhoods is the pinnacle of modern living. Don't pass up the chance to claim it as your own! Don't miss this one! Conveniently located near Hwy 400, Wonderland, Walmart, Home Depot, Banks, Hospital, Vaughan Mills and much more! (id:41954)
32 Queen Anne Drive
Brampton (Fletcher's Meadow), Ontario
Welcome to this spacious and upgraded townhome in a family-friendly upscale neighbourhood. Located in Fletchers Meadow, its a short walk to excellent schools, parks, plazas, and community centres. You're also only 5 minutes to the GO Station! This home has no neighbours in front and an extra-long driveway perfect for extra parking. Inside, you'll find a large living room with hardwood floors, a cozy gas fireplace, and stylish wrought iron railings. The kitchen has been tastefully renovated with high-end touches quartz countertops, new cabinets, stainless steel appliances, a gas stove, and a modern sink and faucet. Upstairs, there's laminate flooring throughout and a stunning primary bedroom with a spa-like ensuite, featuring a soaker tub, separate shower, and quartz counters. Plus, there's a huge walk-in closet! The second bedroom is also roomy, easily fits a queen bed, has its own walk-in closet, and a semi-ensuite bath. The finished basement has a rec room, full bathroom, kitchen and bedroom for added enjoyment. Relax outdoors with a spacious, low-maintenance two-level deck great for entertaining! Glass enclosed front porch. Roof 2016; Furnace : 2019 (id:41954)
305 - 4064 Lawrence Avenue E
Toronto (West Hill), Ontario
Here's An Opportunity To Personalize This Spacious 3 Bedroom Townhome At This Phenomenal Price! You Will Be Impressed By The Functional Layout Of The Spacious Eat-In Kitchen With Its Spacious Cupboards & Counters!!! The Dining Room Overlooks The Roomy Livingroom & Has A Large Window!!! Both Livingroom & The Walk-Out Balcony Overlooks A Tree View! Second Floor Offers Two Good-Sized Secondary Bedrooms With Large Closets! The Large Primary Bedroom Has Its Own Walk-In Closet & A 2 Pc Ensuite! This Unit Also Includes An Ensuite Laundry Room With Full-Sized Washer & Dryer & An Ensuite Storage Closet Within The Unit!!! Underground Is Another Exclusive Storage Locker & An Exclusive Large Underground Parking Space!!! Economical Central Air Provides Comfort In The Summer! Amenities Include Large Indoor Pool, Sauna, An Exercise Room & A Nominal Fee Party Room For Your Private Functions! Monthly Maintenance Fee Also Includes Standard Roger's Wi-Fi & Cable TV! This Community Is Conveniently Located On The 24/7 Lawrence Ave E. TTC Bus Route With Steps To The Bus Stops! It Is Also Close To Everything; Schools, Colleges, Universities, Hospitals, Libraries, Grocers, Eateries, Bank, Medical Clinics........ (id:41954)
275 Queen Street S
Mississauga (Streetsville), Ontario
Great Opportunity In The Heart Of Streetsville!Step Into Ownership Of A Well-Established, Turnkey Restaurant Brand Operating Successfully For 11 Years, With 8 Years At Its Current Prime Location On Queen Street South. Surrounded By Local Shops, High Foot Traffic, And A Strong Residential And Business Community, This Vibrant Space Features A Fully Equipped Kitchen, Warm Dine-In Ambiance, And A Licensed Patio That Draws Steady Patrons Year-Round.Inside Seating For 42 Guests, Plus A 40-Seat Capacity Patio, And A Charming Front Patio For 8 Perfect For Summer Events, Weddings, And Outdoor Dining. The Restaurant Operates Under A Full LCBO License, And Maintains A Flexible Weekly Schedule. The Sale Includes All Chattels, Equipment, Brand Name, Goodwill, And A Complete Operational Setup. Concept Can Be Changed Or Continue With The Included Brand And Reputation. Nothing Is Leased Full Ownership Of Equipment. Premium Restaurant Equipment, New Catering Website, Google Reviews, Beautifully Maintained Interior, 4 Dedicated Parking Spaces, And Two Upper-Level Storage Rooms Currently Used For Freezers And A Small Office. (id:41954)
2 Boone Crescent
Vaughan (Kleinburg), Ontario
2850 sq ft built in 2019, 4 bedrooms, 3.5 washrooms plus rough in, in unfinished basement. Many upgrades throughout. Interlock driveway, epoxy garage floor, sprinkler system, exterior pot lights. Hardwood floors throughout, pot lights, central vac, Miele induction cooktop, Monogram built in fridge. Two walk ins in master w/ unique upholstered accent wall. Access to garage through mudroom with custom closets. Backyard has power outlet in gazebo. Natural gas line to bbq. (id:41954)
6 - 1500 Weber Street E
Kitchener, Ontario
Exceptionally Well Kept & Turn-Key Business Located At Hwy8 Exit, Major Intersection (Fairway Rd S/King St E). Densely Populated Area, Apartment & Big Residential Buildings And Motels In The Neighbourhood. Seating Up To 28 People, 1168 Sqft, Total Rent approximately 3300/- (Incl Tmi) Lease till 2027 and further an option to renew for 5 years. ALL CUISINES WELCOME SUBJECT TO LANDLORDS APPROVAL LOTS OF RENOVATIONS DONE AT THE UNIT BOOK A SHOWING DO NOT GO DIRECT TO THE LOCATION. (id:41954)
242 Empress Avenue
Toronto (Willowdale East), Ontario
Breathtaking Luxury Custom Blt Home Located In Most Desirable Willowdale Area! 5-bed 4-bath on 2nd level with beautiful Skylight and large bright windows! Laundry room on 2nd floor! Minutes To Yonge Subway, Shops, Restaurants.Best School Earl Haig. Soaring 9Ft Ceilings On Main & 2nd Flr, Warm Sun Filled Home W/Stunning 2 Storey Picture Bow Window On Main Floor, Bow Window In Main Bedroom. Spa Like 7Pc Master Ensuite. 2 Gas Fireplaces, Gourmet Kitchen with Breakfast Bar & Breakfast Area, Marble Backsplash & Granite Counter Top Center Island. Beautiful Skylight. 2 sets of washer and dryer. Additional 5 bedrooms & 2 full bathrooms in basement can be made into 2 separate basement suites each with its own entrance, perfect for in-law suites with extra income potential! Direct access to double garage, driveway parks 4 cars! A generous deck and idyllic retreat in the backyard - great for relaxing or entertaining! (id:41954)
32 - 40 Tiffany Drive
London East (East I), Ontario
Welcome to this Fully Updated Turn-Key End Unit in Desirable East London. This move-in-ready 3-bedroom, 2-bathroom townhome is a rare find - boasting extensive updates, two assigned parking spots, and a beautifully finished back patio with new fencing and paver stones - perfect for relaxing or entertaining with zero work needed. As an end unit, this home offers added privacy, extra windows for abundant natural light, and enhanced outdoor space making it one of the most sought-after units in the complex. Step inside to a freshly professionally painted interior that provides a clean, modern feel from the moment you enter. The main floor features a spacious living area and an efficient kitchen complete with a brand-new dishwasher. Upstairs, you'll find three good-sized bedrooms and a full bathroom - ideal for families, roommates, or guests. The finished basement offers versatile additional living space, a second bathroom, and ample storage, making it great for a home office, rec room, or guest suite. Recent upgrades include a brand new washer and dryer, providing added convenience and peace of mind. Outside, enjoy the professionally refreshed landscaping, concrete pavers, and a fully fenced patio ready for summer gatherings or quiet evenings. Located in a family-friendly neighbourhood, this home is close to schools, shopping, parks, and major transit routes. With low condo fees of $385/month covering water, sewage, garbage collection, insurance, snow removal, and landscaping, its a truly low-maintenance lifestyle. Whether you're a first-time homebuyer or an investor seeking a high-demand, low-maintenance rental, 40 Tiffany Drive, Unit 32 is a smart, stylish, and affordable choice in a prime location. (id:41954)
207 Winding Lane
Vaughan (Crestwood-Springfarm-Yorkhill), Ontario
Beautifully Fantastic Renovated Detached Located On The Heart of Thornhill's Sought-After York-hill Community. 3+1 Bedrooms With A RARE Upper Level Family Room Above the Garage With Brick Fireplace. Beautiful Kitchen Featuring Granite Countertops With Large Island And Plenty Of Cabinet Space. Freshly Painted And Lots Of Brand-New Pot Lights. Hardwood Floors Throughout Main & 2nd Floors. Skylight Bring In More Natural Light. The Finished Basement Makes A Great Kids Playroom, Adult Retreat Or Entertainment. Direct Garage Access For Easy Grocery Drop-Off. Walking Distance to Elementary and Secondary Schools, Garnet Williams Community Centre, Shopping, Grocery Stores, Parks, Playgrounds, Trails, Public Transit & Medical Centres. (id:41954)
303 - 778 Sheppard Avenue W
Toronto (Bathurst Manor), Ontario
Don't Look Any Further! Boutique Building Low Rise, Very Quiet. Rarely Anything For Sale In This Building. Walking To The Subway, And To Bathurst .all Shops & Restaurants Close By. Very Low Maintenance. One Of The Best Laid Out Unit In The Building. Looks Brand New. New Carpets, New Paint, Shows 10+. Parking And Locker Included! (id:41954)
2 Abbotsbury Drive
Brampton (Credit Valley), Ontario
Magnificent corner lot in prestigious Credit Valley! This stunning 4-bedroom, 2-storey detached home with a double car garage offers luxurious living in one of the areas most desirable neighborhoods. Featuring sun-filled, spacious rooms with elegant bamboo floors, soaring ceilings, crown moldings, and a sleek stone tile fireplace, the home blends style and comfort effortlessly. The gourmet kitchen boasts top-of-the-line stainless steel appliances, a large central island, custom cabinetry, pot lights, and a modern, neutral palette perfect for both everyday living and entertaining. The open-concept layout flows into a private, fully fenced backyard oasis, ideal for gatherings or quiet retreats. Grand custom double Colonel doors and high-end finishes add a refined touch throughout. A professionally finished walkout basement with a separate entrance offers a stunning in-law suite, providing flexible space for extended family or rental potential. This turnkey, move-in-ready home delivers the perfect mix of location, luxury, and life style don't miss your chance to own it! (id:41954)
334 Van Kirk Drive
Brampton (Northwest Sandalwood Parkway), Ontario
Welcome to this beautifully maintained 4+2 bedroom, 4-bath detached home with a double car garage and scenic pond views. Featuring an open-concept layout, hardwood and laminate floors, vaulted ceiling in the family room with walkout to a balcony, and a large eat-in kitchen that opens to a spacious backyard with a deck and above-ground pool. Finished basement with a separate entrance offers great flexibility. A perfect blend of space, comfort, and location. (id:41954)
159-165 Erb Street W
Waterloo, Ontario
Prime Development Opportunity in the Heart of Waterloo, An exceptional 0.542-acre land assembly in the dynamic core of Waterloo, boasting an impressive 194 ft of frontage and zoned RMU-20 (Residential Mixed-Use). Strategically located just steps from Waterloo Park, the LRT station, and minutes from Uptown Waterloo's thriving amenities including shops, dining, the recreation center, and cultural institutions. This rare offering combines four contiguous parcels under single ownership combined, FOR $3,349,000.00 streamlining negotiations and accelerating your path to development. Whether you're envisioning a multi-unit residential complex, mixed-use development, or a care facility, this site offers flexibility and long-term value. With convenient transit access to Wilfrid Laurier University, University of Waterloo, CIGI, and more, this location promises high rental demand and future appreciation. (id:41954)
254 Clarence Street
Port Colborne (Sugarloaf), Ontario
Welcome to 254 Clarence Street - A Rare Find in the Heart of Port Colborne! This charming 1.5-storey home offers location, lifestyle, and endless potential on a generous 50 x 160 ft lot, just steps from HH Knoll Park, downtown shops and restaurants, the Friendship Trail, Nickel Beach, and Sugarloaf Marina. A spacious covered front porch welcomes you - the perfect place to sit and enjoy your morning coffee or unwind after a long day. Inside, you'll find 9 ft ceilings in the living room, dining room, and bedrooms, complemented by California shutters, adding a sense of space and elegance throughout. The home features an updated kitchen with granite countertops, a bright dining area with hardwood floors and a gas fireplace, two spacious bedrooms with large closets, and a modern 3-piece bathroom. Upstairs, a versatile loft - originally a third bedroom provides extra living space or the perfect spot for an office, guest room, or creative retreat. A cozy family room leads out to the side entrance, which also includes additional closet space, and a concrete walkway guiding you to one of the homes many bonus features: an oversized 24 x 24 ft double garage/workshop (2020), complete with 9 ft ceilings and its own 40-amp electrical service, ideal for contractors, hobbyists, or anyone needing serious workspace. The garages are conveniently accessed via a rear laneway, offering added functionality. You'll also find an additional single-car garage and driveway parking for up to 6 vehicles. The unfinished basement offers plenty of room for storage or makes an ideal workshop space, already equipped with a dedicated area for your projects or hobbies. Located on a welcoming street with excellent neighbours, this home is move-in ready with room to expand - perfect for families, downsizers, or anyone looking for that hard-to-find combination of space, storage, and location. Don't miss your chance to own this versatile property in one of Port Colborne's most sought-after neighbourhoods! (id:41954)
25 King Street
East Luther Grand Valley (Grand Valley), Ontario
This beautifully updated home offers 2,222 sq ft of living space above grade with 4 bedrooms, 3 bathrooms, and a thoughtful layout perfect for growing families or those who love to entertain, all set in a charming, family-friendly neighbourhood just steps from town. The main floor is bright and inviting, featuring three bedrooms, a stunning, freshly renovated kitchen (2025) with custom cabinetry, black countertops, large center island and stainless steel appliances. The kitchen offers a convenient walkout to the side yard, perfect for BBQs or outdoor entertaining and flows into the dining room, a versatile space for hosting family and friends. At the front of the home, a stunning sunroom with three walls of windows overlooks the quiet street and front yard, offering a cozy, light-filled space perfect for reading, relaxing, or a creative nook. The upper level is a showstopper - a spacious living room with soaring vaulted ceilings and a massive picture window creates an open and airy space for everyday family living, work-from-home setups, a playroom, or all of the above! Tucked privately on this floor is the generous primary suite featuring vaulted ceilings, a large walk-in closet with custom built-ins, and a luxurious 5-piece ensuite with a double vanity, separate shower, and your own in-home hot tub - a standout feature for ultimate relaxation. Enjoy a fully fenced backyard with a covered patio, large grassy area, storage shed, and wide gate access for trailer parking or landscaping ease. Located in a walkable neighbourhood close to schools, parks, the Grand River, and all the small-town charm Grand Valley has to offer, this move-in ready home blends space, function, and lifestyle in a location that's hard to beat. (id:41954)
25 Autumn Avenue
Thorold (Rolling Meadows), Ontario
Check out This !!! 3+2 Bedrooms 4 Washrooms Detached . It has everything you want and more . covered porch, Double door entrance . Bright & open concept upgraded kitchen, living and dining areas through the extra-large patio doors leading to 10' X 10' deck. Upstairs 3 Spacious bedrooms. Primary bdrm has a large walk-in closet and full 4pcs bath . Fully finished 2- bdrm basement apartment w/ separate entrance . This property has many options and is a great value. Some of the updates include: oak staircase, granite in the kitchens and bathrooms, custom blinds, luxury vinyl flooring, upgraded light fixtures throughout. Very Convenient Rolling Hills Area . Close To Brock University And Niagara College. Don't Miss This Opportunity . (id:41954)
1106 - 1050 Main Street E
Milton (De Dempsey), Ontario
Gorgeous 1 Br + Den (Or 2nd Br) With 2 Full Bathrooms Located On 11th Floor With Unobstructed Eastern Views In Modern State Of The Art Condo Building. Bright, Spacious, Modern Condo With Unobstructed Views, Floor To Ceiling Windows, 9' Ceilings and Laminate Floors Throughout. Primary Bedroom With 3-Peice Ensuite Bathroom, Closet and Walk-Out To Open Balcony. Good Size Den Which Is Perfect For Home Office. Modern Kitchen With White Cabinets, Granite Counters, Backsplash and Stainless Steel Appliances. Open Concept Combined Living & Dining Room. Unit Comes With 1 Underground Parking Spot & 1 Locker. Resort-Like Amenities Include Outdoor Pool, Roof-Top Patio, Amazing Gym Facilities, Guest Suites, Security, Visitor Parking, 24 Hrs Concierge, Pet Spa, Outdoor Pool, Outdoor BBQ Terrace. Located Directly Beside The Milton Centre For The Arts, Lions Sports Park, Milton Leisure Centre, Library & Shops. Close Proximity To Hwy 401, Steps To G.O Station & 15 Minutes To Kelso Conservation Area/Glen Eden Skiing. (id:41954)
124 - 180 Mississauga Valley Boulevard
Mississauga (Mississauga Valleys), Ontario
This beautiful open concept 3 story condo townhouse owned by the same family for over 20 years tucked away in the Mississauga Valleys boast 4+1 bed, 3 brand new full bathrooms, brand new kitchen, hot water tank and water softener in approx. 1600sq/ft above ground. All brand new windows and doors. Amazing renovations from top to bottom Over $150 in renovations in 2023 and is move in ready. (id:41954)
1515 Brenner Crescent
Burlington (Mountainside), Ontario
Sought-After Burlington Family-friendly Neighbourhood! The pictures aren't exaggerating.. these rooms are SPACIOUS. Large principal areas, Open concept Living/Dining Room, Loads of windows offering so much natural light (even in the lower level). Totally Separate entrance to the lower level and plenty of space to create an In-Law Suite (3 pc bath in the basement is already done!) Huge Recreation room complete with Gas Fireplace. Attached garage with a softspoken automatic door. Large and very private backyard with plenty of entertaining and gardening space. Easy access to Burlington GO/QEW/407, perfect for commuters. Centrally located in an incredible community close to great schools, shops, malls, walking paths, parks, restaurants, M. Rec Centre and BP. Shopping Centre. (id:41954)
308 - 480 Gordon Krantz Avenue
Milton (Mi Rural Milton), Ontario
Welcome to this stunning, brand new, double corner condo unit offering modern luxury and unbeatable convenience in one of Miltons most sought-after up coming locations. Bonus: 2 parking spots! (1 EV) Enjoy breathtaking panoramic views of the escarpment through floor-to-ceiling windows and soaring high ceilings that fill the space with natural light. This 2-bedroom + den suite features an open-concept living and dining area and a neutral colour palette, and direct access to a private balcony. The sleek high-gloss white kitchen is a chefs dream, boasting quartz countertops, matching backsplash, stainless steel appliances, under-cabinet lighting, and a large island with seating. Both bathrooms are elegantly designed, with the primary offering a 3-piece ensuite and walk-in closet. With two parking spots, in-suite laundry, laminate flooring throughout, and premium building amenitiesincluding concierge service, security cameras, rooftop terrace, party room, and co-working spacethis home has it all including 60K worth of structural and design centre upgrades. Ideally located near Kelso, Rattlesnake Point, Spring Ridge Farm, the Velodrome, and the future Milton Education Village, with excellent commuter access via the upcoming Tremaine 401 ramp. (id:41954)
14 Hart Street
Richmond Hill (North Richvale), Ontario
Act fast rare opportunity! Spacious, sunlit and full of potential in a prime North Richvale neighborhood, a 5-bedroom home with 3-car garage & circular driveway on a massive 11,100+ sq ft lot endless potential! Welcome to your next dream home, 14 Hart St, nestled on a huge corner lot on a quiet street in desirable Richmond Hill neighborhood zoned for Alexander MacKenzie HS & St Theresa of Lisieux Catholic HS! This expansive 5-bedroom, 4-bathroom residence offers 3,363 sq ft above grade living space and customized layout with 3 full bathrooms on the 2nd floor, providing all the room you need to grow, relax, and entertain. Nestled on a huge 11,100+ sq ft lot and offering an enormous flat backyard, the property bursts with potential, picture a backyard oasis with a resort-style custom pool, an outdoor kitchen, a guesthouse, garden retreat the possibilities are endless! Theres room for it all, and then some. Step inside to find a home in well maintained condition with great bones ready to be reimagined; freshly painted throughout; many upgrades including newer windows [replaced about 15 years ago]; roof shingles [about 2015]; newer furnace and garage doors; newer door hardware & light fixtures [2025]. The layout features spacious living and dining rooms with South exposure, family room with West exposure, an oversized kitchen with eat in area overlooking huge backyard; main floor office; fully fenced yard & deck. This home is ideal for multi-generational living or hosting guests. Outside, enjoy the luxury of a rare circular new driveway [2024] and an oversized 3-car garage, providing 10-car total parking and storage. Sideyards are wide & have potential to create a separate entrance to basement! Live in it as-is, renovate to your taste, or expand and add valuethis home offers it all! Dont wait, take this rare opportunity to own this piece of property in the heart of Richmond Hill! See 3-d! (id:41954)
411 - 15 Jacksway Crescent
London North (North G), Ontario
Top floor, 2 bedroom, 1 bath unit (this is one of six units in the entire complex like this). Vacant August 1st. Prime north location, close to university and Masonville mall. Open concept kitchen and living area, balcony, gas fireplace & shared laundry on the same floor. Condo fee is $501/mth which includes water, gas for the fireplace, free onsite laundry, parking, fitness room and bike room. Updated condo complex is sure to impress! (id:41954)
119 - 1 Jacksway Crescent
London North (North G), Ontario
Vacant August 1st. 2 bedroom, 2 full bath unit. This is the open concept layout with each bedroom on either side of the living room. Updated kitchen and baths. New flooring being installed. Condo fee is $579/mth which includes water, gas for the fireplace, free onsite laundry, parking, fitness room and bike room. (id:41954)
2603 - 159 Wellesley Street E
Toronto (Cabbagetown-South St. James Town), Ontario
Are you looking for a large, modern 1-bedroom condo? Look no further; you have found the right condo! This luxurious one-bedroom 631sq.ft.condo, with stunning views of the city, is the perfect unit for you. This condo unit features high ceilings and modern, high-quality finishes that will make you fall in love at first sight. With an unobstructed view of the city from the balcony, you'll never tire of the breathtaking scenery. This unit is conveniently located with a short walk to the Yonge/Wellesley and Bloor/Sherbourne subway stations, so you'll have easy access to all that Toronto has to offer. Be sure to check out the virtual tour attached! (id:41954)
185 Highland Road W
Kitchener, Ontario
Welcome to 185 Highland Road W nestled in the highly desirable neighbourhood of Victoria Hills in Kitchener. This charming all brick 1.5 storey home offers over 1,550 SF of living space, hardwood floors throughout and a partially finished basement. The main level boasts a functional layout- a beautiful living room overlooking the front yard. The dining room offers glass sliding doors to the backyard, with a bright and airy kitchen for all your meal prep. The upper level features two generously sized bedrooms and a four piece bathroom. The finished lower level offers a recreation room with a gas fireplace, a bonus room that could be used for a home office or den, an updated four piece bathroom and laundry facility for your convenience. The exterior of the property features a detached single car garage with a concrete driveway fit for three vehicles. The rear features an oversized back deck for dining and entertaining. Freshly painted throughout, this home is move-in ready- the perfect starter home for any first time and great for any investor. This home is centrally located within walking distance to schools, parks, shopping, amenities and the Waterloo Regional Health Network Hospital. The Seller is willing to hold a partial Vender Take Back. (id:41954)
9 - 580 Beaver Creek Road
Waterloo, Ontario
Welcome home to 580 Beaver Creek Road Lot #9. This modular home is located on a quiet road within Green Acre Park Waterloo - minutes from Universities, St. Jacobs, major highways and Laurel Creek Conservation. This home offers 836 sq. ft. of finished living space with two bedrooms and one bathroom. Beautifully updated with high ceilings, new laminate flooring, fresh paint throughout, new carpet, an updated kitchen (2021) with new counters, cabinets, stainless steel appliances (2022), high ceilings, copious windows, and a newly renovated 4-piece bathroom (2021), fully winterized and blown insulation under floors, with interior laundry hook-up available, this home is move-in ready. The outdoor space is partially fenced with no rear neighbours and provides ample shade with privacy from the large pine trees. Enjoy the comforts of ***10 MONTHS*** seasonal living (park closed Jan and Feb) with a turn key home, surrounded by nature, old growth trees and a spacious lot. Green Acre Park features a community swimming pool, a games room, a catch and release fishing pond for plenty of outdoor activities and all of your entertaining needs. This property is the perfect getaway for the ultimate cottage feel with the modern convenience of amenities around the corner and ample visitor parking. Welcome home to 580 Beaver Creek Road Lot #9 - your new adventure awaits. Monthly park fee is $937.06 including HST and includes water. (id:41954)


