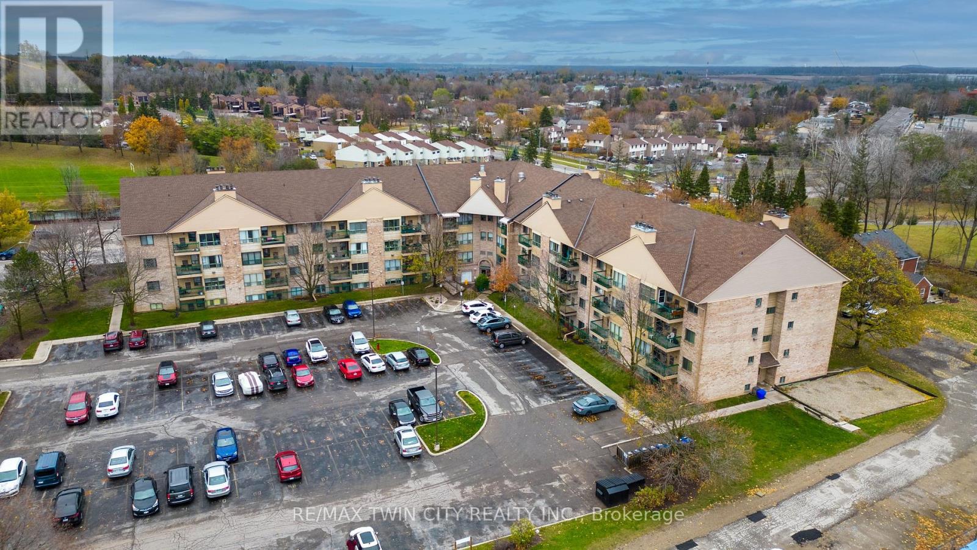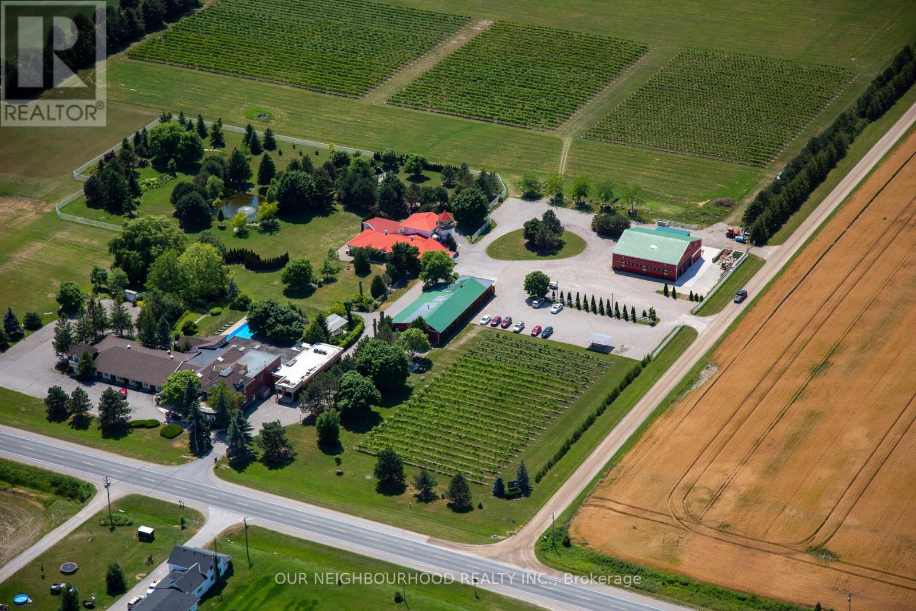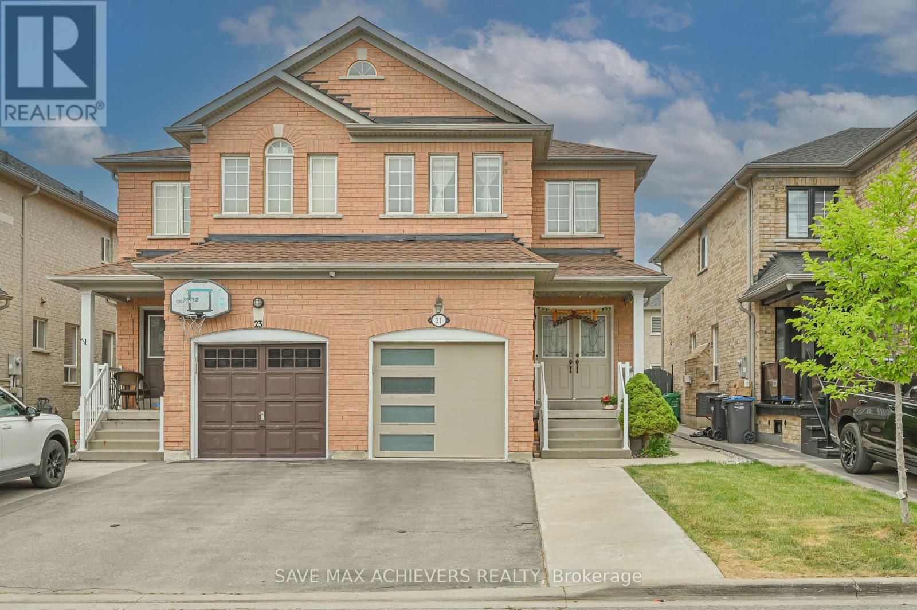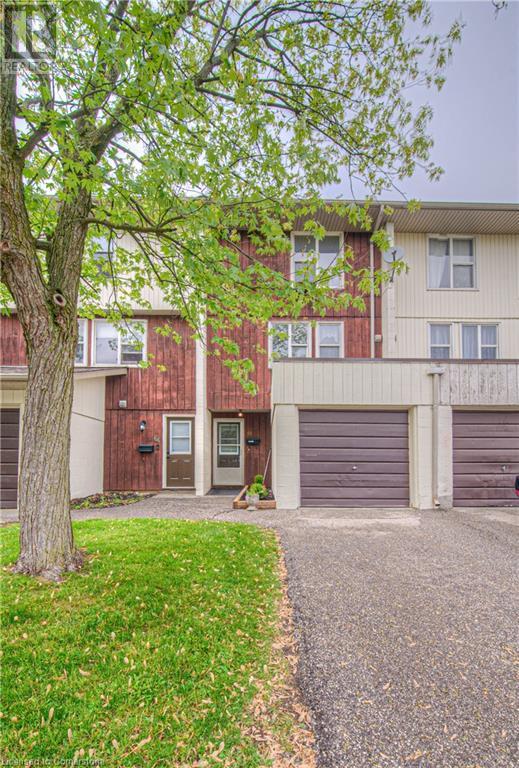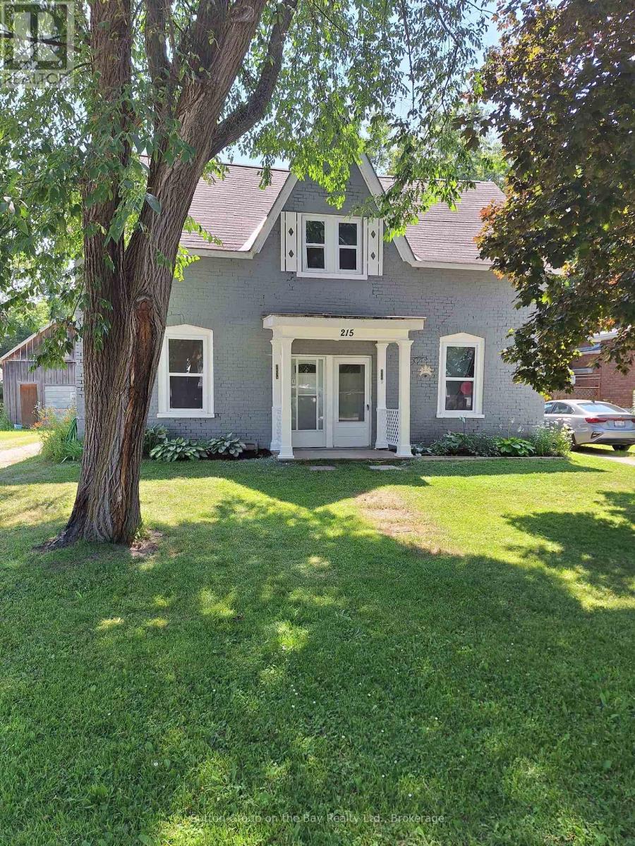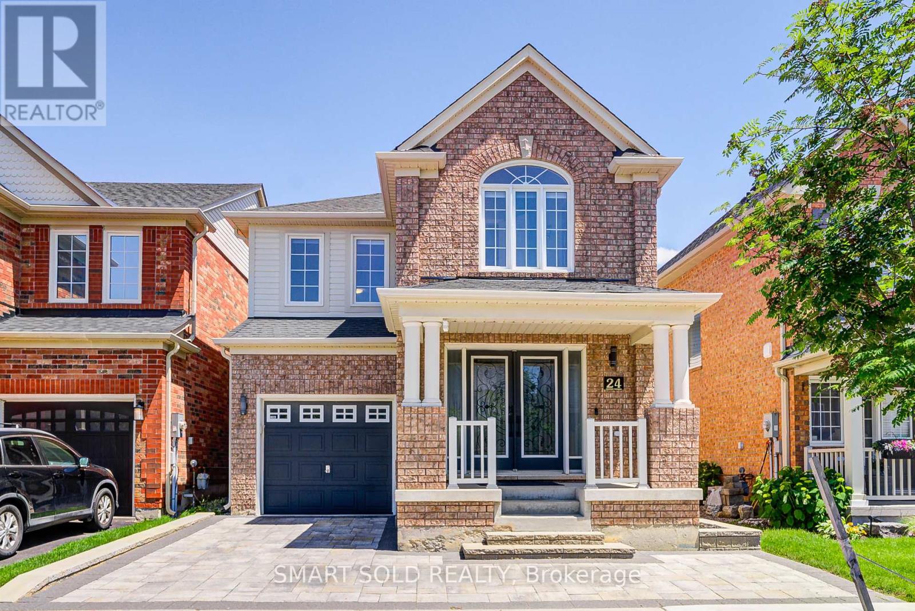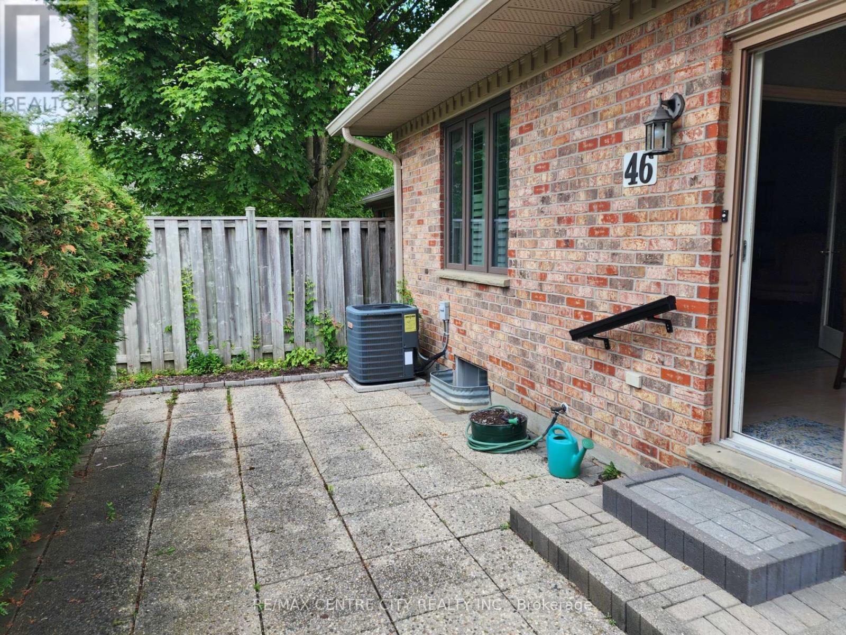321 - 15 Hofstetter Avenue
Kitchener, Ontario
STUNNING UNIT WITH 2 PARKING SPACES (1 LEASED). Completely redone and move-in ready! This stunning 2-bedroom, 2-bathroom condo in Kitchener offers modern living at its finest. Ideally located near Fairview Park Mall, Chicopee Tube Park, and with easy access to the highway, convenience meets style in this fully upgraded unit. Step into a bright, brand-new white kitchen featuring black hardware, stainless steel appliances, and a custom built-in pantry with shelving. Both bathrooms have been beautifully renovated, with the main bathroom showcasing elegant tile work, a modern vanity with under-storage, and sleek black finishes. The luxurious primary bedroom includes a custom-designed closet system with drawers and shelving, leading into a stylish 2-piece ensuite. Enjoy cozy evenings by the wood-burning fireplace in the spacious living room, or relax on your private balcony. Freshly painted throughout, the unit also boasts high-end luxury vinyl flooring and updated trim. A truly turnkey home with every detail thoughtfully designed dont miss your chance to make it yours! Property has been virtually staged. (id:41954)
459 Eldon Road
Kawartha Lakes (Little Britain), Ontario
Charming Country Home in the Heart of Little Britain! Welcome to 459 Eldon Road - a delightful 2-bedroom, 2-bathroom home nestled in the vibrant and friendly community of Little Britain, part of the scenic Kawartha Lakes region. Built in 2010, this home offers timeless curb appeal with its storybook charm, dormer window, and welcoming front porch. Inside, you'll find a warm and inviting main floor featuring a bright, functional layout, ideal for both everyday living and entertaining. The kitchen flows seamlessly into the dining and living areas, and the main-floor bedroom offers comfort and convenience. The lower level is a blank canvas ready for your imagination - the drywall is up, but the space remains open so you can truly make it your own. Whether you envision a spacious family room, home gym, games room, or even a future in-law suite, the possibilities are endless. Plus, it already features a beautiful, newly renovated 3-piece bathroom to get you started. Set on a generous lot with lovingly maintained gardens and a peaceful backyard, this home offers both charm and functionality in a fantastic location. Just steps from local shops, schools, and a short drive to Lindsay or Port Perry, 459 Eldon Road is ideal for first-time buyers, down-sizers, or anyone looking for a fresh start in a welcoming small-town setting. Move-in ready, full of character, and waiting for your personal touch welcome home to 459 Eldon Road. Heat Pump (May 2024) Sump pump (2025) Upgraded Jacksons water conditioning system,reverse osmosis, laser light and tannin filter & softner. (id:41954)
230 Mcanulty Boulevard
Hamilton (Crown Point), Ontario
Fully renovated from top to bottom in 2023, featuring impressive rental income potential with 3 bedrooms on the main floor, an open concept living space, a new bathroom, new kitchen, main floor laundry, and an additional 2 bedrooms in the basement with a separate entrance, another full bathroom, kitchen, and spacious living area. Previously rented for $2,300 on the main floor and $1,650 basement ($3,950 total monthly rental income!). Turnkey and freshly painted throughout. New sump pump in 2023, new AC in 2023, top of the line home monitoring security system installed in 2024 including HD camera, motion sensors, and automated detecting features. Conveniently located within walking distance from the Centre on Barton, shops, restaurants, groceries, with quick accessibility to public transit, local parks, nature trails, greenspace, and highways for easy commuting, 230 McAnulty Blvd is a showstopper! (id:41954)
72981 Bluewater Highway 21 Highway
Bluewater, Ontario
Exceptional Boutique Hotel, Winery & Event Venue OpportunityTurnkey hospitality investment on Ontarios highly desirable Lake Huron corridor, just minutes from Grand Bend & Bayfield. Set on approximately 38 acres of land with 10 acres of beautifully landscaped gardens & grounds, this fully operational inn, winery & event venue blends historic charm with modern upgrades & offers multiple revenue streams.The property features 16 upgraded guest rooms (including two premium Coach House units), inground pool, a 5 acre vineyard producing estate wine under the "Schatz Winery" label, a full-service restaurant (The Muse), banquet & event spaces accommodating up to 175 guests. The versatile layout includes a heritage barn conversion, Restaurant, commercial kitchen, outdoor terrace & owned beach access.Zoning permits mixed use including agricultural & hospitality operations.This is an opportunity to acquire a fully integrated hospitality destination with long-term growth potential (id:41954)
3117 Splendour Place
Mississauga (Churchill Meadows), Ontario
CHURCHILL MEADOWS - exceptional neighbourhood, exceptional house! This almost 2800 square foot home, finished from top to bottom offers quiet, safe family living, easy commutes, walking distance shopping and great park space. This large home boasts a wrap-around covered porch, double-door entry, extra windows, a carpet-free main level, a butler-style pantry, main floor crown molding, and formal living and dining spaces. Stunning open concept oak staircase to upper level 4+ bedrooms with study overlooking foyer, primary bedroom with 4 piece en-suite, generously sized 3 additional bedrooms and a main 4 piece bathroom. The basement features a large media room with 7.1 speakers, projector, 85" Hisense TV, quiet office or den space and a laundry room with an egress-sized window. THIS IS A MUST SEE PROPERTY!! (id:41954)
2718 No 8 Side Road
Burlington, Ontario
Welcome to your perfect country escape! This beautifully maintained 3-bedroom, 3-bathroom home offers the ideal blend of rural tranquility and modern convenience. Set on a spacious lot, the property features a large backyard with a serene creek running through, creating a peaceful, natural setting right outside your door. Enjoy outdoor living at its finest with a generous back deck - perfect for entertaining or simply soaking in the surroundings. Take a dip in the fenced-in, inground pool during warm summer days, or unwind in the fully finished basement, ideal for a home theater, game room, or guest space. The spacious living room is perfect for big family gatherings around a harvest table, right off the kitchen with direct access to the deck outside. Downstairs, you can enjoy the fully finished basement with large bright windows, a pool table and a large laundry area. The family room adjacent to the pool table and additional bathroom create a whole new space for spending an evening entertaining or watching movies. The basement is complete with separate entrance from the garage and includes two more rooms that can be used as guest bedrooms. For hobbyists or those in need of extra storage, the separate, heated shop provides ample space and year-round usability. Whether you're seeking space to roam, a place to work, or just a peaceful place to call home, this property offers it all with a charming country feel just minutes from town. Don't miss this unique opportunity to own a rural gem with everything you need and more! RSA. (id:41954)
41 Darren Road
Brampton (Vales Of Castlemore North), Ontario
Very beautiful and well kept home in Excellent neighbourhood !! House boasts quality upgrades, newer flooring, fireplace with accent wall, Modern Kitchen, granite backsplash and huge centre island, Pot lights. Good size Living room with upgraded laminate flooring, family size Kitchen with newer cabinets, extended size very spacious, gas stove, valance lights, centre island with breakfast bar, leading to w/o door to fully fenced yard. Large Family room with laminate flooring, gas fireplace, new accent wall. Upgraded hardwood stairs with iron pickets leading to upstairs, second floor with four good size bedrooms, with laminate flooring and tastefully designed. Master bedroom with w/i closet and 5 pc ensuite; Pot lights through out inside the house; Fully finished basement with separate entrance from the garage, two bedrooms and a full washroom, can be used as nanny suite. Show A++ no disappointments !!! (id:41954)
204 - 25 Via Rosedale
Brampton (Sandringham-Wellington), Ontario
Discover refined living in this elegant 2-bedroom, l-bathroom condo nestled in the prestigious villages of Rosedale. Designed with a sleek modern aesthetic, this home offers an open-concept layout adorned with contemporary finishes and sophisticated details throughout. Perfect for any lifestyle, the spacious living and dining areas flow seamlessly, creating an inviting space to relax or entertain. Enjoy exclusive access to a wealth of resort-style amenities, including a saltwater pool, sauna, gym, games room, library, auditorium, tennis court, and golf course all within a secure, gated community. Ideally located near top-rated schools, a hospital, Trinity Common Mall, and Highway 410, this property combines luxury and convenience. Maintenance fees include water, exterior upkeep, landscaping, and snow removal. One parking space and a large private locker are included, with additional parking available for a fee. No age restrictions and no additional lifestyle fees just standard condo fees. Extras which are Included: All existing appliances, light fixtures, and window coverings included. One owned parking spot and one private locker. Additional parking available for rent. Submit offers using standard condo forms. (id:41954)
205 - 2287 Lake Shore Boulevard W
Toronto (Mimico), Ontario
Luxury living space at Grand Harbour! The pinnacle of luxury waterfront living with a spectacular 1800+ sqft layout! Best price per square foot available that also includes a sprawling 728sqft+ terrace! This expansive two bedroom, three-bathroom unit includes floor to ceiling windows providing endless natural light throughout. Incredible entertaining space with oversized living and dining rooms with two walkouts to the terrace. King size bedrooms and an abundance of storage throughout the suite. Sunbath and entertain on the expansive terrace in the treetops with harbour front views. Maintenance fees are ALL inclusive! Never leave the building with world class amenities including 24hr concierge, guest suites, indoor pool, sauna, spa, hot tub, fitness centre, squash courts, table tennis, outdoor gardens. Party room, car wash & wine cellar! Truly resort style living just steps to one of the most beautiful waterfronts in the country offering walking & jogging trails & biking paths! Close to all major highways, minutes to downtown and public transit and local restaurants and shops. The epitome of luxury, this gated waterfront community has it all! (id:41954)
1005 - 3900 Confederation Parkway
Mississauga (City Centre), Ontario
Bright 1-bed unit with stunning city views at M City. Enjoy top-tier amenities: saltwater pool, rooftop skating rink, BBQ terrace, 24-hr concierge, gym, games room, and more. Walk to Square One, transit, and dining. Quick access to all major highways. An unbelievable value! Some photos are VS staged (id:41954)
7267 Frontier Ridge
Mississauga (Meadowvale Village), Ontario
Beautiful, move-in ready home located in the highly sought-after Meadowvale Village community. City-approved legal basement apartment with separate entrance and laundry, ideal for rental income or extended family. Features include hardwood flooring, California shutters, and a professionally painted interior. The upgraded kitchen offers stainless steel appliances, granite countertops, and a stylish backsplash.Thoughtfully designed layout with separate living and family rooms, direct garage access, and no sidewalk, offering extra parking. All bedrooms have ensuite or semi-ensuite access, including a renovated primary with a standalone tub and modern glass shower. Enjoy a low-maintenance backyard, perfect for relaxing or entertaining. A fantastic opportunity for investors or end-users alike.Located in the Levi Creek School district, and close to Heartland Centre, Hwy 401/403, and all amenities including shopping, restaurants, parks, and schools.Includes: 2 fridges, 2 stoves, 2 washers, 2 dryers, central air and furnace (2024), Roof 2021, All Existing Elfs and Window Coverings. (id:41954)
5 - 7035 Rexwood Road
Mississauga (Malton), Ontario
Welcome to this gorgeous, bright and spacious home located in one of the most welcoming and sought-after neighbourhoods. This beautifully maintained and thoughtfully updated home offers the perfect blend of space, comfort and location. Features include an open concept main floor with a large Living and Dining room area, a generous sun-filled Kitchen with an eat-in Breakfast area plus a main floor laundry and storage space that's ideal for everyday modern conveniences. Upstairs you'll find a large primary retreat with a 4pc ensuite bathroom with a relaxing oval bathtub and separate shower. Two additional generous bedrooms and main bathroom complete this level, ideal for kids, guests or a home office. Freshly painted in contemporary neutral tones and showcasing updated laminate flooring throughout, this home is move-in ready and not to be missed! Enjoy the convenience of being just minutes from Pearson Airport and major highways (427/407/401), with easy access to the GO Station, shopping, great schools including Humber College, parks, and trails. trails, etc. (id:41954)
21 Riverplace Crescent
Brampton (Bram East), Ontario
Freshly Painted Through Out 3 Bedrooms & 3 Washrooms **West Facing**,Double Door Entry, Semi-Detached House (With Finished Basement And Separate Entrance Through Garage)including a primary suite with a 5-piece ensuite and walk-in closet. Roof 2023, A/C 2023, Garage Door 2023 ,Oak Staircase, Upgraded Family Size Kitchen With Huge Breakfast Area W/O To Backyard. Extended Driveway, Full Of Light & Positive Energy. Three Decent Size Bedrooms. Hardwood Floors Throughout.109' Depth Lot. Lots Of Recent Upgrades. Potlights Just Installed, Brand New Quartz Countertops, Stainless Steel Appliances. Awesome Location Close To Shopping And Highways (id:41954)
123 - 1526 Lancaster Drive
Oakville (Fa Falgarwood), Ontario
Stunning Upgraded 2 Story 3 Bedrooms + 2 Bathrooms Townhouse in Falgarwood Neighbourhood, in the Heart of Oakville, backing onto Greenspace. Updated and Renovated Townhome in Prime Location, Suitable for 1st Tme Buyers, Downsizers,and Small Families. Main Floor As you step inside, Updated main Floor with Modern Staircase with Metal Pickets, Modern and Open Concept Layout with Hardwood Flooring in Living and Dining Rooms. Upgraded Modern Kitchen with Stainless Steel Appliances, Granite Countertops, Upgraded Back Splash and much more . Second Floor has 3 Spacious Bedrooms, Including A Large Primary Bedroom, Upgraded With Hardwood Floors Throughout, with a Renovated Bathroom (2024).Renovated Finished Lower Level (2024) with a Large Recreation Centre, Wood Flooring Throughout, Includes A New 2 Piece Bathroom, and Laundry Room with a Washer and Dryer. Walk out from Living Area to a Fully Fenced Private Back Yard Backing on to Green Space, Great for Entertaining, Barbecues, With Upgraded Patio Stones (2024). This Townhome in a Prime area of Oakville near to top-rated Schools, Dining options, Public Transit, Parks, Grocery Stores, Local Large Plaza, Community Centres, close to a Public Outdoor Swimming Pool and Iroquois Recreation Centre. Minutes Drive to the GO Station, GO Buses, highway Access to 403?QEW/401/427/407, Costco , Large Box Stores, major Supermarkets, Oakville Mall, Oakville Lakeshore, and much more (id:41954)
33 Seneca Avenue
Toronto (Rockcliffe-Smythe), Ontario
33 Seneca Avenue checks everything off your most ambitious lists without the headache of renovations. This detached 3-bedroom, 3-bathroom home has been updated and extended over the years to fit everything you need in a home. It features generous principal rooms, a finished basement and a 2-car garage (17x21ft) and 1 parking pad (17x8). The open-concept main floor is filled with natural light and flows seamlessly into a modern kitchen with stainless steel appliances and a spacious eat-in area. The spacious bedrooms and a recently renovated bathroom are ideal for growing families. Located in Rockcliffe-Smythe, this family-friendly neighbourhood is just steps from parks, schools (Harwood PES, Santa Maria CES and Oscar Romero CSS), TTC, and the future Eglinton Crosstown LRT. With endless shopping options at the Stockyards, dining on St. Clair, plus easy access to Keele Subway Station, Bloor Go and Highways, this home offers both convenience and tranquility. Don't miss out, schedule a showing today! (id:41954)
135 Chalmers Street S Unit# 65
Cambridge, Ontario
Tucked into a quiet, well-connected pocket of Cambridge, this bright and spacious 2-bedroom, 1-bath townhome offers practical living with a touch of comfort with brand new flooring and freshly painted throughout. The main level features generous living and dining areas with updated flooring, a kitchen with excellent storage and workspace, and access to a fully fenced back patio—perfect for outdoor dining or a small garden setup. Upstairs, two roomy bedrooms offer ample natural light, and the full bath is clean and functional. Enjoy the added convenience of a private garage, dedicated parking, and a welcoming foyer entry. Located close to shopping, public transit, schools, and just minutes from Highway 8 and the 401, this home blends quiet residential living with easy access to everything you need. Low Condo fees here and parking for 2 cars! (id:41954)
215 Cedar Street
Clearview (Stayner), Ontario
Well here it is...an excellent opportunity to own an investment property. Buy this as investment and rent almost covers your mortgage. Duplex with 2 units, Semi detached home with 2 large 2 bedrooms units with hardwood floors thru out and generous sized rooms. Both units were recently renovated and both show very well. Both yards are fully fenced and partially landscaped. Many upgrades have been done over the years. 2 gas meters (id:41954)
29 Anne Pegg Crescent
Georgina (Sutton & Jackson's Point), Ontario
Welcome to 29 Anne Pegg Crescent, a beautifully designed Delpark Homes Woodbine 2 model offering the perfect blend of modern elegance and functionality. The open-concept main floor features stunning hardwood floors that lead into a chef-inspired kitchen with stainless steel appliances, stone countertops, a stylish modern backsplash, and bright white cabinetry. The kitchen flows seamlessly into the living room, where you'll find a cozy gas fireplace, perfect for entertaining or relaxing. The gorgeous oak staircase with raw iron spindles takes you upstairs to a spacious master bedroom retreat with a walk-in closet and an oversized four-piece ensuite, complete with a soaker tub and stand-alone shower. Two additional generously sized bedrooms offer plenty of space for family or guests. The fully fenced backyard provides a private oasis with a deck for outdoor enjoyment. Additional features include no sidewalk, offering ample parking, and a covered front porch that adds curb appeal. With no properties directly across the street, you'll enjoy an unobstructed view and a quiet atmosphere. Located in an ever-growing community, you'll be close to Lake Simcoe, parks, schools, shopping, and dining, with easy access to Highway 48 and the 404 for commuting. This home offers the ideal combination of luxury, convenience, and a family-friendly neighborhood - move-in ready and waiting for you to make it your own! (id:41954)
24 Ken Laushway Avenue
Whitchurch-Stouffville (Stouffville), Ontario
Welcome To This Absolutely Gorgeous Quality Home In Vibrant Community of Stouffville. Owner Of This Bright And Cozy Detached House Spent over 100K On Upgrade From Inside Out And Top To Bottom. Open Concept Layout. Ceramic Flooring throughout on Main Flr And Hardwood Flooring on 2nd. Fresh Paint with Crown Moulding. Smooth Ceiling with Numerous Pot Lights on Main Flr. Modern Design Kitchen With Quartz Countertop Plus 10' Huge Island And Back Splash, upgraded Kitchen appliances(2023). Newly Roof, Multifunctional Bmt With One Br. Front & Backyark Interlock + Relocation Of Flower Bed. Washrooms Equipped with Automatic Sensor Lights. Shower Panels System Display Water Temperature in both 2nd Flr Washrooms, Professionally Finished Driveway and Garage can park up to 4 cars. Garage Tesla EV Charger Installation (2024), Mins to Wendat Village PS. ,Trails, Library, Parks, Leisure Centre. Close to Go Train and More. (id:41954)
46 - 30 Doon Drive
London North (North G), Ontario
Vacant condo nicely located in a coveted North London enclave, Windemere Estates. Approximately 1400 sq ft, 2 bedroom on main plus lower rec-room. Lower bath rough-in. Large living room and primary bedroom. Ideal location, near downtown London, Western University and University Hospital & Masonville Shopping Centre. Quiet courtyard at rear and front very private. Double garage, built in appliances, fridge, stove washer dryer included. Roof is 12 years old. Roof warranty for another 8 years. Complex has an irrigation system and they have their own well. New windows installed in 2021 (approx). (id:41954)
1926 Gerrard Street E
Toronto (Woodbine Corridor), Ontario
Versatile Upper Beach Storefront Live/Work Opportunity! Welcome to this beautifully renovated urban live/work space in the heart of the Upper Beach. Featuring over $200,000 in upgrades, this property blends functionality with contemporary design. The open-concept main floor boasts soaring ceilings, recessed lighting, and a convenient ensuite washroom. Perfect for a commercial or creative workspace. Upstairs, enjoy a sleek, ultra-modern kitchen and bathroom, stacked washer/dryer, and walkout to a spacious private deck, ideal for relaxing or entertaining. Zoned both residential and commercial, this unique property is currently used and taxed as residential. A rare opportunity to own a stylish, multi-functional space in a vibrant, sought-after neighbourhood! (id:41954)
1926 Gerrard Street E
Toronto (Woodbine Corridor), Ontario
Versatile Upper Beach Storefront Live/Work Opportunity! Welcome to this beautifully renovated urban live/work space in the heart of the Upper Beach. Featuring over $200,000 in upgrades, this property blends functionality with contemporary design. The open-concept main floor boasts soaring ceilings, recessed lighting, and a convenient ensuite washroom. Perfect for a commercial or creative workspace. Upstairs, enjoy a sleek, ultra-modern kitchen and bathroom, stacked washer/dryer, and walkout to a spacious private deck, ideal for relaxing or entertaining. Zoned both residential and commercial, this unique property is currently used and taxed as residential. A rare opportunity to own a stylish, multi-functional space in a vibrant, sought-after neighbourhood! (id:41954)
6 Stanhope Avenue
Toronto (Broadview North), Ontario
L.O.C.A.T.I.O.N. Spectacular Modern Home. Exterior Ultra Modern Aluminum Composite & fluted panels paired w Glass Railing. Security cameras all around with fully fenced backyard. Large Kitchen With High End Wifi Controlled Appliances, large island w Quartz Counter Top. Dining room w builtin Bar w Bar sink and glass shelves. Fully open concept overlooking living, dining kitchen office and family room. Glass Railings all around living office & stairs. 2 large patio doors opening up to sundeck. Quality Craftmanship, Materials With Meticulous Attention To Detail. Magnificent Master Includes Walk-In Closet, 7 Pc Ensuit w free standing jaccuzi, large shower with LED shower panels, double sink fireplace & w/o to large balcony w glass railing. All bedrooms w 4 pc ensuits, ample storage. another shared balcony w 2 bedrooms. Multi zoned HVAC system, central vacuum. Wifi controlled combo laundry w steamer, organized shelves in laundry room creates lot of storage space. Walkout 2 bedroom Basement with high ceiling roughin kitchen, 4 pc washroom. Large windows making it extra bright. Large Open concept Rec room making it a perfect party place. wifi controlled garage door. open from your phone. Steps To new ontario Subway line. (id:41954)
501 - 25 Malcolm Road
Toronto (Leaside), Ontario
Spectacular Terrace. Fantastic 2 Bdrm Condo In Central Leaside, With A Large 171 Sq Ft Terrace With Expansive South & West View. Treetop Elevation, Looking Towards The Toronto Skyline. Water And Natural Gas On Your Private Terrace, So The Conveniences Of A Back Yard. So Many Fabulous Features.....The Suite Has Engineered Hardwood Floors Throughout, Quartz Counters In The Kitchen And Bathrooms, Quality Built-In Appliances Including A Gas Cooktop, Large Kitchen Island Perfect For 4 Person Dining, 2nd Bedroom Has A Full Glass Wall (With Custom Blinds & Murphy Bed) Allowing Tons Of Light; Primary Bedroom 4 Pc Ensuite Bath, Double Closet & Direct Access To The Terrace, And More. Perfect Scale Down Opportunity In This Friendly Boutique Building. Incredible Roof Terrace For Larger Groups, With Community Bbq And Comfortable Lounge Area. A Friendly Concierge, Well Equipped Gym, Party Room For Your Larger Gatherings, Guest Suite For Your Company, And Super Dog Friendly....It Even Has A Dog Spa!! (id:41954)
