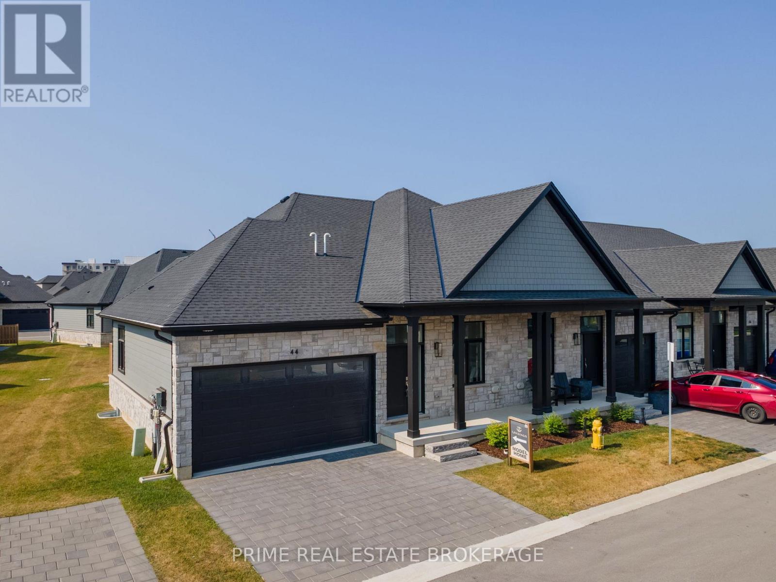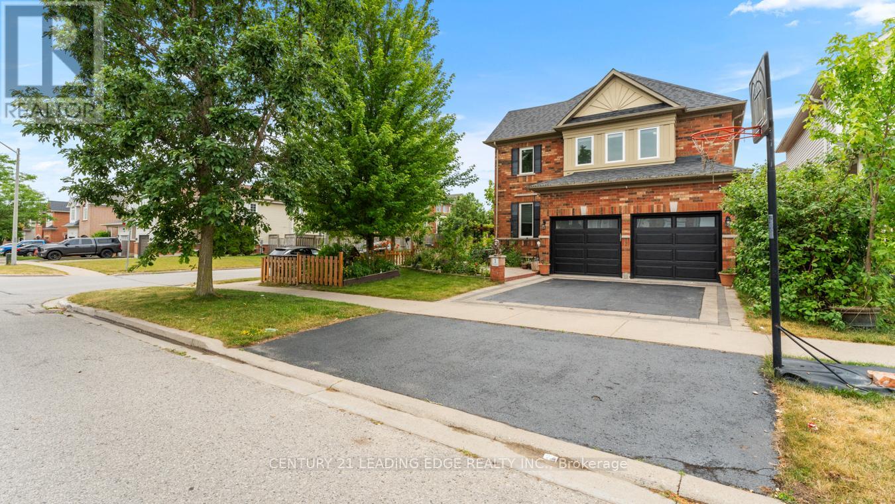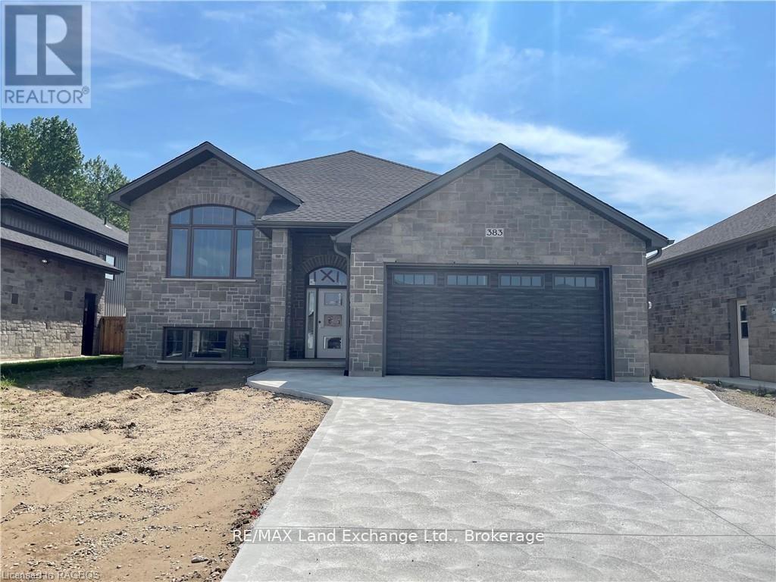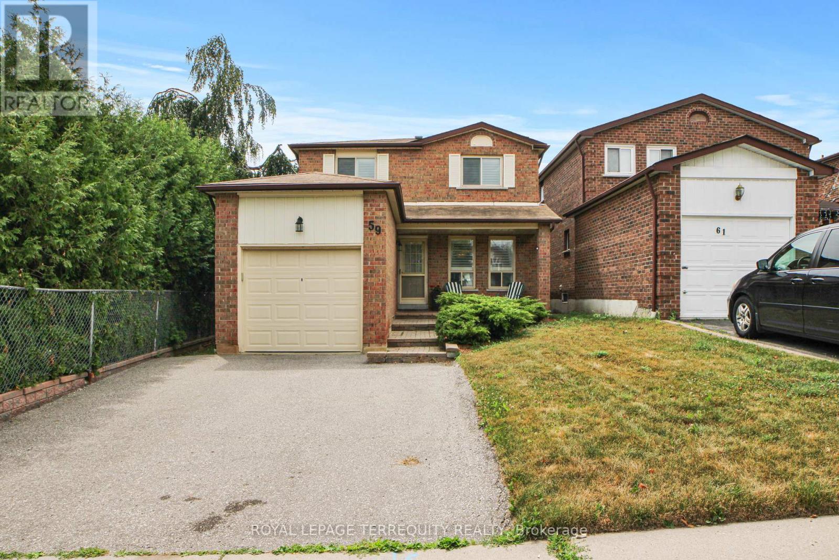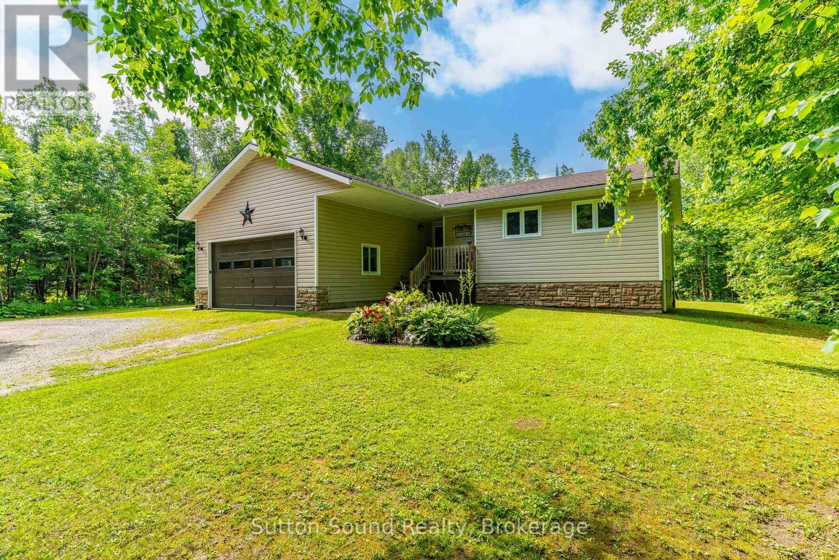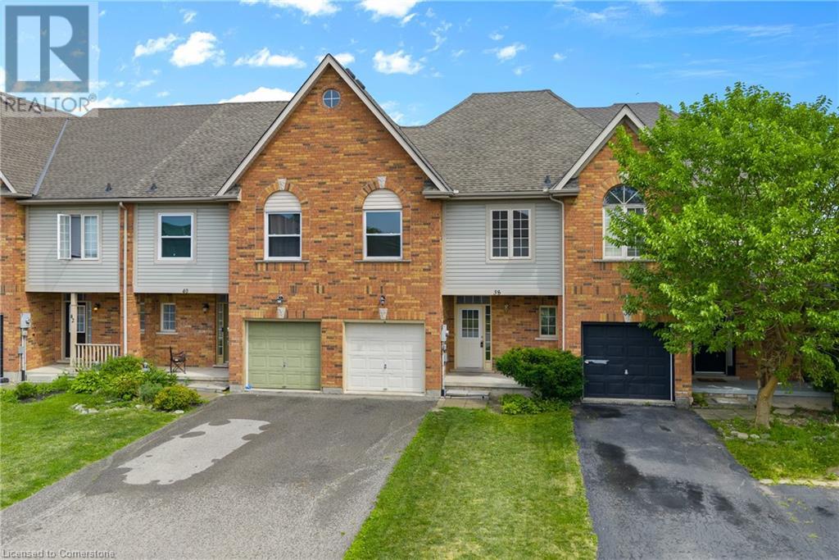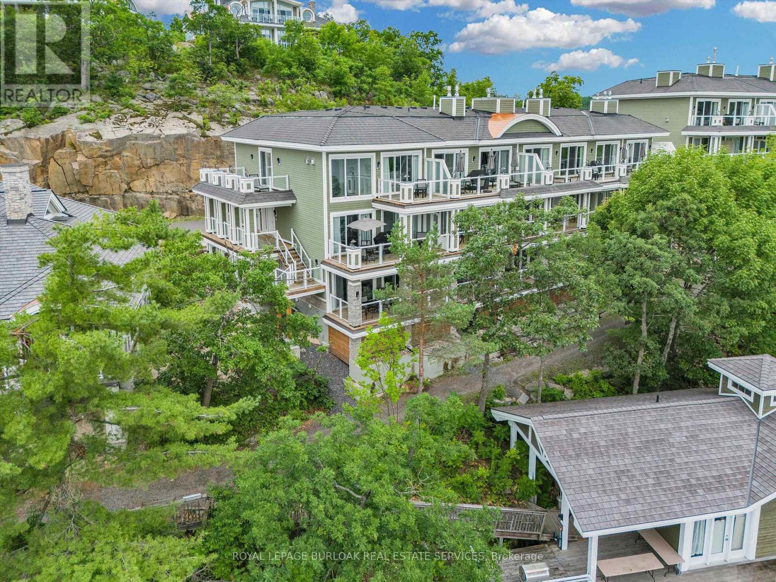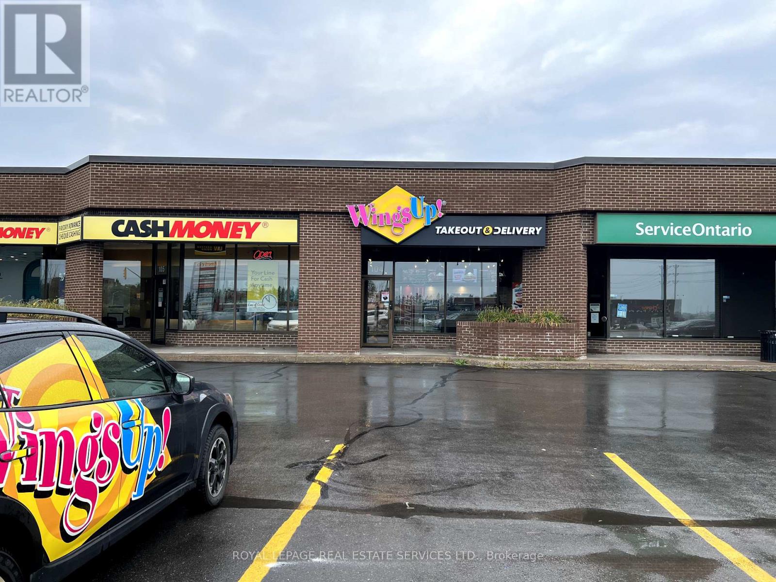4 - 62 Compass Trail
Central Elgin, Ontario
Experience the perfect blend of comfort and coastal charm in this beautifully crafted bungalow style 1,325 Square Foot end unit home, just minutes from Port Stanley's Main Beach. Designed for those who appreciate thoughtful finishes and easy living, this brand-new home offers main floor living with incredible opportunity to add your own personal touches through the builder's selection process. If you're looking to finish the basement, add some additional lighting - the possibilities are endless! These thoughtfully designed homes offer a lock-and-leave lifestyle perfect for snowbirds, downsizers, or busy professionals looking to simplify life. Set in a vibrant and growing community, you will be moments away from Port Stanley's shops, dining, and picturesque shoreline. Whether you're seeking a year-round residence or a weekend escape, this is more than just a home its your chance to secure a lifestyle of ease, elegance, and lakeside living! (id:41954)
258 Pringle Drive
Barrie (Edgehill Drive), Ontario
Discover Refined luxury in this impeccably and tastefully re-designed residence. Open Riser Steps Beautifully modern Kitchen with Built-in appliances. Enjoy your Large Primary Bedroomand Massive 4 pc bathroom along with another Bedroom and bathroom on Main Floor. Plus an additional 2 Bedrooms and an Office in Basement With a Huge Rec room with endless possibilities. (id:41954)
2 Farmhouse Crescent
Richmond Hill (Jefferson), Ontario
WELCOME TO THIS EXCEPTIONAL 2,600+ SQUARE FOOT HOME THAT PERFECTLY BLENDS MODERN ELEGANCE WITH THOUGHTFUL DESIGN. THIS IMPRESSIVE 4+1 BEDROOM, 5 BATHROOM RESIDENCE OFFERS THE SPACE AND SOPHISTICATION TODAY'S FAMILIES DEMAND. WITH HARDWOOD FLOORS THROUGH THE H OUSE, AND 9 FOOT CEILINGS ON THE MAIN FLOOR, THE HOME IS READY TO ENTERTAIN! THE PRIMARY BEDROOM HAS AN UPDATED ENSUITE BATHROOM FOR YOUR PERSONAL RETREAT. THE SECOND BEDROOM ALSO FEATURES ITS OWN ENSUITE - PERFECT FOR GUESTS OR MULTI-GENERATIONAL LIVING. SITUATED ON A PEACEFUL STREET WITHOUT SIDEWALKS, THIS HOME OFFERS A MORE PRIVATE RESIDENTIAL FEEL WHILE MAINTAINING EASY ACCESS TO LOCAL AMENITIES. THIS HOME IS MOVE-IN REALTY AND WAITING FOR ITS NEXT CHAPTER. WHETHER YOU'RE ENTERTAINING GUESTS, WORKING FROM HOME, OR SIMPLY ENJOYING QUIET FAMILY TIME, THIS PROPERTY DELIVERS ON EVERY LEVEL. THE ROOF (2023) AND FURNACE (2022) HAVE BOTH BEEN REPLACED. WATER SOFTENER ADDED IN 2022. GARAGE WAS RENOVATED WITH EPOXY FLOOR (NOV 2020). (id:41954)
8400 89 Highway
Adjala-Tosorontio, Ontario
Welcome to your countryside escape, where modern upgrades meet peaceful, open-air living! This stunning, fully renovated bungalow sits on a beautiful 0.7-acre corner lot framed by lush, mature landscaping with breathtaking views of rolling farmland. Offering the best of both worlds: tranquil rural living with the convenience of being just 5 minutes to Alliston's boutique shops, restaurants, and amenities. Step inside and fall in love with the show-stopping kitchen, complete with a huge quartz island, new stainless steel appliances, pantry and wide-open flow, perfect for cooking, gathering, and hosting. Enjoy brand-new floors, updated bathrooms (including an ensuite), and a gorgeous fireplace that brings cozy charm and ambiance to your living space. Need more room? The separate-entry partially finished basement offers two additional bedrooms and loads of potential to create an in-law suite, guest space, or income-generating apartment. Outside, amongst the mature trees, the magic continues: relax under the covered back porch, entertain on the expansive decks, or take in the sunset from your private outdoor living areas. There's even a board & batten shed for additional storage. Love to tinker or work on projects? You'll swoon over the fully insulated garage, finished with heat and A/C. This home features a 200-amp service with 100-amp panel in the garage to power all your needs. Commuting is a breeze with quick access to Hwy 89, Airport Road, and Hwy 50, ideal for those craving space without sacrificing convenience. With tons of parking, A1 zoning, large yard and great road exposure, the potential is endless. This property is perfect for families, multi-generational living, business owners, investors, nature lovers, and hobbyists alike. It is a must see and wont last long! (id:41954)
1 Woolner Lane
Clarington (Bowmanville), Ontario
A vacation in your very own oasis of a yard!!! This 4 bedroom detached house is situated on a corner lot that is meticulously landscaped all around. With an in-ground pool and a hot tub you have a year round enjoyment of your private, fully fenced yard. The interior boast gleaming hardwood, crown moulding and a neutral paint tone throughout. The grand entry way exudes elegance as it entails a spiral staircase with modern style spindles. This home is perfect for large families and especially for people who love to host/entertain. The kitchen is a beautiful open space with w/o to the yard. It includes stainless steel appliances, a gas stove and a kitchen island for your family's enjoyment. This property is a must see as words don't do it justice. Please join us July 12th and 13th 2-4pm for our open house. (id:41954)
219 Timberbank Boulevard
Toronto (L'amoreaux), Ontario
Pride of ownership is evident throughout this beautifully maintained detached side-split in a quiet, family-friendly neighbourhood. Lovingly cared for by long-term owners, the home has been thoughtfully updated and consistently maintained inside and out. A fresh coat of paint and new engineered hardwood flooring (2024) elevate the home with a clean, modern feel throughout. The welcoming foyer and hallway feature soaring 10' ceilings, adding a sense of openness from the moment you enter. The open-concept kitchen offers modern finishes, stainless steel appliances, and a combined breakfast area overlooking the spacious family room - framed by elegant glass railings. On the other side, the kitchen flows into a bright dining room seamlessly combined with the living room, creating a connected main floor perfect for entertaining and everyday comfort. The primary bedroom includes a renovated 3-piece ensuite, and the finished basement adds flexible living space with durable laminate flooring. Curb appeal and functionality shine with an interlock driveway that was recently relevelled and widened for ease of parking. The backyard is fully fenced and professionally landscaped, with an interlock patio next to the deck - perfect for outdoor enjoyment. Recent improvements include a new heat pump and central air conditioning (2023), refreshed deck, new window coverings, and a sleek new metal fence surrounding the front porch (2025). The windows, roof, and major mechanicals have all been updated and well maintained, offering peace of mind for years to come. Move-in ready and full of thoughtful touches, this home is a rare find in a sought-after pocket close to schools, parks, and amenities. Just unpack and enjoy! (id:41954)
383 Ridge Street
Saugeen Shores, Ontario
Welcome to 383 Ridge Street in Port Elgin a 1,394 sq ft raised bungalow located on the west side of Hwy 21, just steps from scenic nature trails leading to the beach. This beautifully designed home offers 5 bedrooms and 3 bathrooms, making it ideal for families or those seeking extra space. Quality features include a solid wood staircase, quartz countertops in the main floor kitchen, and hardwood and ceramic flooring throughout the main level. The living room is warmed by a cozy gas fireplace, and the home is equipped with central air for year-round comfort. Additional highlights include a sodded yard, a partially covered 12' x 13'8" deck, a concrete driveway. HST is included in the listing price, provided the Buyer qualifies for the rebate and assigns it to the Seller on closing. The home can be move-in ready in approximately 60 days. Prices are subject to change without notice. (id:41954)
146 Sheldon Avenue
Newmarket (Bristol-London), Ontario
Truly spectacular! A Wonderful bright 3-bedroom bungalow with fully finished basement apartment (renovated 2024), 3 bedroom with separate entrance. Absolutely spotless! Main floor renovated 2022. High efficiency furnace (owned and installed in 2023). Ideal for first-time homebuyer and investors. Excellent income potential with two sources, lovely family tenant on main willing to stay and pay $2,500. Basement is empty and have rent potential for $1,950, corner lot with private drive way. Close to school, mall, YRT, shopping, and restaurants. (id:41954)
82a Birchmount Road
Toronto (Birchcliffe-Cliffside), Ontario
Detached Home with Income Potential in a Prime Location! An excellent opportunity in a high-demand Upper Beaches neighbourhood, just a short walk to Rosetta McClain Gardens and steps from the Birchmount Community Centre. This detached 2-storey home offers strong potential for investors, renovators/handymen, or end-users looking to create their ideal living space. The home features 3 bedrooms upstairs and 1 additional bedroom in the finished basement with a separate entrance perfect for extended family use or potential rental income. With 2.5 bathrooms and a functional layout, theres great potential to reimagine and add value. While the home requires updating and is being sold in 'as-is' condition, it presents a rare chance to enter a desirable, family-friendly neighbourhood and make it your own. (id:41954)
11 Grandhall Court
Toronto (Rouge), Ontario
** Open House Sat July 12th 2-4PM ** Prime West Rouge Lakeside Community. All Brick Detached Home Nestled on a Premium Pie Shape Lot and on a Low Traffic Child Friendly Court, complete with convenient Gate Access to the School Yard. This is a Good Home For A Growing Family With A Spacious Layout. Covered Front Porch Walks into the Foyer Overlooking the Bright Open Living and Dining Rooms. Huge Family Size Kitchen has Stainless Steel Appliances and Walk-Out to A Large Sundeck and A Sunny South Pie Shaped Fenced Lot ... Approx 58 Feet Across the Rear. You'll Love The Space and Privacy! Circular Staircase. King-Size Primary Bedroom has 2 Piece Ensuite Bath and Walk In Closet. Spacious 2nd and 3rd Bedrooms. Newly Renovated Main Bathroom With Double Sinks and Large Shower! Lower Level: Family Room and Fireplace with Sunny Windows, 4th Bedroom, Laundry and Storage, 3 Pc Bath and Coldroom/Cantina. This Home Needs Some TLC. Ready to Create Your Own Touches! Amazing Location near Excellent Schools, TTC Buses, Shopping, GO Train, Rouge River and Beach, National Park, Waterfront Trails Along The Lake & Easy 401 Access! ** Home Inspection Report Available ** (id:41954)
59 Trawley Crescent
Ajax (Central), Ontario
Great potential awaits at 59 Trawley Cres. This 3-bedroom, 3-bathroom detached family home offers the perfect opportunity to customize, reimagine, and add value in a highly desirable Ajax neighbourhood. The property features a fenced backyard with a large patio perfect for relaxing or entertaining. Inside, the main floor family room boasts a charming wood-burning fireplace, creating a warm and inviting space for gatherings. The unfinished basement is high and dry and can be renovated to whatever you would like. Imagine the value that would provide to your home. Ideally situated just minutes from the 401, Ajax GO Station, Durham Shopping Centre, Lifetime Fitness, Restaurants, Ajax Waterfront Park, and more, this home offers unparalleled convenience. Families will love the convenience of being near both public and Catholic schools, with the added option of French Immersion. Sold in as-is condition. Bring your vision and turn this property into the home of your dreams! (id:41954)
3308 - 27 Mcmahon Drive
Toronto (Bayview Village), Ontario
Spectacular 3-bedroom, 2-bathroom penthouse suite on the 33rd floor of the luxurious Saisons building in Concord Park Place, complete with a rare EV charging parking spot. This sun-filled corner unit offers panoramic views of the city and skyline. Enjoy breathtaking North-West to North-East exposures from the spacious balcony, beautiful sunrises and magical sunsets as you lounge on the balcony, while the primary bedroom offers serene South-East views for beautiful morning light. Floor-to-ceiling windows throughout provide abundant natural light and maximize the scenery. The open-concept layout features 9-foot ceilings and laminate flooring. The gourmet kitchen is outfitted with premium Miele appliances, engineered quartz countertops, a Calacatta porcelain tile backsplash, and custom wood-grain cabinetry with built-in organizers and under-cabinet lighting. The expansive balcony is designed for year-round use, finished with composite wood decking, radiant ceiling heaters, and integrated lighting. The primary bedroom includes a 4-piece ensuite and ample closet space, while the additional bedrooms offer flexibility for families, guests, or a home office. Smart climate control, ensuite laundry, and one locker add convenience. Residents have exclusive access to the 80,000 sq ft MegaClub with luxury amenities including an indoor pool and hot tub, basketball and badminton courts, tennis court, bowling alley, golf simulator, squash court, yoga and dance studios, arcade and games room, karaoke rooms, gym, theatre, banquet rooms, children's playroom, and outdoor BBQ terrace. Located just steps to Bessarion and Leslie Subway Stations, GO Train, Bayview Village, IKEA, Canadian Tire, and the new Ethennonnhawahstihnen Community Centre and Library. Minutes to Highways 401, 404, and the DVP. A rare offering that blends luxury living with unmatched connectivity and world-class amenities. (id:41954)
812 - 32 Trolley Crescent
Toronto (Moss Park), Ontario
Sunsets, skyline, and zero compromises. This 938 sq ft knockout delivers the kind of sunset-facing CN Tower view that makes any bad day melt away. Nine-foot concrete ceilings add that modern-loft swagger, while natural light pours in like it owns the place (but you still do). The primary bedroom? Roomy enough to host a king-size bed and a royal nap. Plus: walk-in closet and private ensuite, because grown-ups deserve their own bathrooms. The second bedroom pulls double duty with a built-in Murphy bed/desk combo complete with lighting and a hidden power station. It's basically the Swiss Army knife of rooms. And IYKYK, laundry isn't ideal in this building. This place upgrades you to a Bosch stacked washer and steam dryer that actually works- and works well. Freshly painted and impossibly turn-key, with a Nest thermostat to keep things comfy and efficient. Parking and locker? Included. And the buildings got some serious amenities: awesome outdoor pool, brand new sauna just inside, fantastic gym & games room, and a location surrounded by Torontos most walkable, lovable neighbourhoods. Try to find a flaw. We'll wait. (Or just book a showing) (id:41954)
275 Centre Diagonal Road
South Bruce Peninsula, Ontario
Luxury Meets Nature 275 Centre Diagonal Road, South Bruce Peninsula. Discover refined country living at this beautifully appointed 4-bedroom, 1.5-bath raised bungalow, privately tucked away at the end of a quiet road. Set on over 2 acres of serene, wooded landscape, this elegant home offers both seclusion and sophistication just minutes from Wiarton or a short, scenic drive to Owen Sound, plus only 10 minutes to the white sands of Sauble Beach. Thoughtfully designed for comfort and style, the home features a spacious layout bathed in natural light, with generous living areas and tasteful finishes throughout, plus a heated and insulated attached garage. Step out onto the expansive back deck, perfectly positioned to capture the morning sun an ideal space for outdoor dining, entertaining, or simply soaking in the peaceful surroundings. Mature trees frame the property, offering privacy and a picturesque setting year-round. Whether you're seeking a luxurious full-time residence or a tranquil retreat from the city, this exceptional property promises space, comfort, and timeless charm in an unbeatable location. (id:41954)
5 Spadina Avenue
Bracebridge (Monck (Bracebridge)), Ontario
Charming Century Home in Bracebridge on a quiet dead-end Street. Welcome to 5 Spadina Avenue, a welcoming century home filled with character and charm, ideally situated on a peaceful dead-end street just a 5-minute walk from beautiful Annie Williams Memorial Park. Located in the heart of Bracebridge, this warm and inviting home features 3 bedrooms and 2 bathrooms, including a convenient main-floor primary bedroom as well as a main-floor full 4-piece bathroom, perfect for those seeking single-level living. Upstairs, you'll find two additional bedrooms and a 2-piece bathroom, ideal for family or guests. The main level offers a cozy living space, a dining area, and a bright, well-laid out kitchen that opens up to a spacious backyard, an ideal setting for summer barbecues, gardening, or enjoying quiet mornings with a coffee in hand. With its unbeatable location close to parks, walking trails, and the Muskoka River, plus just minutes to downtown Bracebridge, this home offers the best of both worlds: a tranquil setting plus easy access to all amenities. Whether you're looking to move in and enjoy it as is or are inspired to breathe new life into a classic layout, this home is full of possibilities. 5 Spadina Ave is full of potential and ready to welcome its next chapter - could it be yours? (id:41954)
105 Bridgepointe Court
Aurora, Ontario
Fully Upgraded Mattamy Home on a Premium Ravine/Conservation Lot in a Quiet Court Location!This stunning, quality-built home offers a rare opportunity to own a beautifully upgraded residence with a south-facing, fenced backyard that provides both privacy and breathtaking green views. Enjoy the seamless open-concept layout designed for modern living, featuring 10 ceilings on the main floor and 9 ceilings on the second floor and the basement. 3739 square feet above ground + basement, over 5000 sf living space! Over $300,000 upgrades with luxury finishes! Pot lights and hardwood floor throughout, quartz countertops, sleek glass-enclosed showers and high-end ceramic floor in kitchen & bathrooms. Professional design of the walk-out basement. This beautiful home is located on a peaceful cul-de-sac, near Highway 404 and the GO station, with parks, shoppings and many other amenities just steps away. (id:41954)
6043 Wiens Boulevard
Niagara Falls, Ontario
Welcome to 6043 Wiens Boulevard a move-in-ready family home on a quiet street in the highly desirable Forestview community of Niagara Falls. With over 1,800 sq ft of above-grade living space plus a finished basement and parking for six, this stylish two-storey offers thoughtful upgrades and timeless design ideal for modern family living. Step through the striking 8-foot-tall front door into a bright, open-concept main floor with hardwood floors, trendy lighting, and a cozy gas fireplace. The chef-inspired kitchen features stainless steel appliances, granite counters (wired for under mount lighting), peninsula bar, designer backsplash, and built-in bar fridge, flowing into a dining area with oversized 8-foot sliding doors. Upstairs, the spacious primary suite includes a feature wall, walk-in closet with custom organizers, and a spa-like ensuite with glass-enclosed tiled shower, vessel sink, and towel bar warmer. Two additional bedrooms also include custom closet organizers, one with vaulted ceiling. A sunny loft and upper-level laundry add functionality. The finished basement includes pot lights, wall-to-wall custom cabinetry in the rec room, a media room or fourth bedroom with heated floors, a two-piece bath with shower rough-in, cold cellar, and plenty of storage. Outside, enjoy a private fenced yard with composite wraparound deck, covered pergola, finished walkways, and even a basketball net out front that can stay. The concrete driveway with paver edging adds standout curb appeal. Close to top-rated schools like Forestview Public, Westlane Secondary, Loretto and Cardinal Newman Catholic Elementary, and St. Michaels Catholic High, plus parks, Costco, grocery shopping, MacBain Community Centre, and highway access, this home combines above-average finishes, quality craftsmanship, and exceptional family-friendly living. (id:41954)
38 Natalie Court
Thorold, Ontario
Welcome to modern comfort and light-filled charm at 38 Natalie Court, a beautifully styled 4-bedroom, 3.5-bath townhome nestled on a quiet cul-de-sac backing directly onto open fields (no rear neighbors!). The fully finished basement offers a private bedroom and full bathroom, ideal for guests, teens, or as an at-home office sanctuary. Inside, enjoy fresh 2025 updates: crisp paint, a luxurious new primary suite floor, and five new windows that flood the space with natural light. Main level hosts a bright eat-in kitchen overlooking an open-concept living/dining area with sliding patio doors leading to a sun-drenched rear deck, perfect for alfresco lounging or entertaining against tranquil field views. Comfort is key with a single-car attached garage and proximity to quality public & Catholic schools, including Richmond Street and Our Lady of the Holy Rosary Elementary, just a few minutes away. Students and parents will love being only ~4.5km from Brock University. Embrace an active lifestyle with nearby trails, including the expansive Welland Canal Parkway and Bruce Trail for year-round hiking and biking. Family-friendly parks abound: from splash pads and ball diamonds at South Confederation Park and McAdam Park to quiet green space at Beaverdams and Richmond Street Parks. The Thorold Public Library, local shops, and Canada Games Park - home to ice rinks, gymnasiums, and cycling facilities are all just minutes away. Convenience meets lifestyle with easy access to Pen Centre (~5km), Niagara-on-the-Lake outlets (~10km), eateries, grocery stores, and quick routes to Highway406. Whether you're a growing family, frequent visitors, or professionals seeking a peaceful retreat with urban convenience, this home offers it all. (id:41954)
Btw -101 - 1869 Muskoka 118 Road W
Muskoka Lakes (Monck (Muskoka Lakes)), Ontario
Welcome to Touchstone Resort on beautiful Lake Muskoka a rare opportunity to own a luxurious 2 bedroom, 2bathroom unit in one of Ontario's most coveted vacation destinations. This fully furnished, turn-key property offers the ultimate in maintenance-free ownership, allowing you to enjoy all the beauty and relaxation of Muskoka without the up keep of a traditional cottage. Whether you're lounging on the private beach, taking in the lake views from your balcony, or enjoying the resorts incredible amenities including an infinity pool, spa, fitness centre, on-site restaurant, and boat docking every stay feels like a retreat. When you're not using the unit yourself, it seamlessly enters the resort's rental program, providing consistent rental income throughout the year. This is truly a unique investment in lifestyle and leisure perfect for those looking to escape to the heart of Muskoka while also enjoying the benefits of passive income. Own your piece of paradise today! (id:41954)
88 Conway Drive
Kitchener, Ontario
Don't Miss This Incredible Opportunity To Own A Beautifully Updated Home In One Of Kitchener's Most Family-Friendly Neighbourhoods! Welcome To This Charming 3-Bedroom, 2-Bathroom Bungalow Offering Comfortable Living With Practical Features Throughout. Enjoy Vinyl Flooring Throughout The Main Floor, An Open Concept Living And Dining Area, And A Functional Kitchen With Backsplash Updated Just One Year Ago, Perfect For Everyday Cooking And Hosting. The Finished Basement Bachelor Suite Includes A 3-Piece Bathroom, A Full Kitchen, And A Separate Living Area Offering Versatility For Extended Family, Guests, Or Potential Rental Income. Please Note, The Basement Is Currently Rented, Providing Immediate Income Potential For The Savvy Investor Or Homeowner. Located Close To Schools, Parks, Shopping, And Transit, This Home Sits In A Convenient Location Ideal For Families Or Investors Alike. An Excellent Opportunity To Own A Straightforward, Move-In Ready Home In A Growing Community. (id:41954)
1650 Bath Road
Kingston (East Gardiners Rd), Ontario
If you're ready to own a high energy, fast growing franchise with a proven track record, the WingsUp! at 1650 Bath Rd in Kingston is a golden opportunity. With Kingstons only WingsUp! location serving fresh, never-frozen, hand-cut Canadian wings a big differentiator in a market that values quality this spot draws both loyal locals and enthusiastic wing lovers. Backed by a compact layout that keeps costs low, strong brand momentum across 36+ outlets, and turnkey support from training to marketing and site selection this franchise is primed to fly. With low royalty fee of 4.5% + 3% advertising, incredibly low gross rent of $2539.17 + HST and a Lease in place until 2036, this franchise opportunity is a can't miss. Please do not go direct or speak to staff. Your discretion is appreciated. (id:41954)
29215 Simcoe Street
Kawartha Lakes (Eldon), Ontario
Welcome to 29215 Simcoe Street in Kawartha Lakes an exceptional opportunity to own nearly 100 acres of beautiful countryside in the quiet area of Rural Eldon. This fully renovated 4-bedroom, 2-bathroom raised bungalow has been thoughtfully updated throughout, featuring a brand new kitchen and bathrooms, stylish flooring, modern lighting, and fresh trim. The finished basement adds even more living space, and a high efficiency Lennox furnace ensures year-round comfort. Equestrians and hobby farmers will appreciate the large barn with stalls, an indoor riding arena for year-round training, and acres of open land perfect for grazing, recreation, or future development. Arena area could also be perfect for storing cars, recreation vehicle's, or even converted into your own indoor hockey rink in the winter time!!!! The property includes an upgraded water treatment system, a new well pump and line, and a new propane valve installed in 2022. With a private septic system and nearly 100 acres of versatile land, this property offers endless potential for agricultural use, business ventures, or peaceful rural living. Nestled on a quiet stretch of Simcoe Street, the home provides privacy without sacrificing convenience. Whether you're looking for a hobby farm, an equestrian retreat, or simply space to roam and breathe (id:41954)
492 First Avenue
Petrolia, Ontario
"ENJOY THE 19TH HOLE IN THIS BEAUTIFUL BRICK BUNGALOW BACKING ONTO THE 14TH TEE OF THE KINGSWELL GLEN GOLF COURSE NESTLED ON ONE OF PETROLIA, ONT'.S MOST DESIRABLE STREETS. THIS LOVELY HOME SITS ON A 75 X 175 LOT THAT OFFERS OPEN CONCEPT FUNCTIONAL LIVING WITH ALL THE PERKS FOR ENTERTAINING & A CLASSY LIFESTYLE. THE CATHEDRAL GREAT ROOM WITH EXPANSIVE WINDOWS BRING IN NATURAL SUNLIGHT THROUGHOUT WITH A GAS FIREPLACE. THE ADJOINING CHEF'S KITCHEN WILL DELIGHT THE HOSTESS WITH THE MOSTEST OVERLOOKING THE BACKYARD OASIS WITH GRANITE COUNTERTOPS, KITCHEN ISLAND WITH SITTING AREA, COFFEE BAR & TWO WALK IN PANTRIES. WITH OVER 3,000 SQ FT OF FINISHED LIVING SPACE, THIS EXPANSIVE FOOTPRINT BOASTS 3 + 1 BEDROOMS & 3 FULL BATHROOMS. THE OVERSIZED MASTER BEDROOM FEATURES A GLAMOROUS 5 PC. ENSUITE WITH WHIRLPOOL BATH, SHOWER & WALK IN CLOSET WITH ACCESS TO THE COVERED BACKYARD PATIO AREA. ENJOY YOUR MORNING COFFEE TO WATCH GOLFERS SWING THEIR BEST OR TAKE IN THE TRANQUIL PEACEFUL SETTING! THE MAIN FLOOR LAUNDRY ROOM & ACCESS TO THE 2 CAR ATTACHED GARAGE WITH OPENERS ALLOWS FOR GREAT TO & FROM CAR ACCESS. THE SPACIOUS FINISHED DOWNSTAIRS IS SET UP PERFECTLY WITH A REC ROOM WITH COZY GAS FIREPLACE READY FOR FAMILY MOVIE & GAME NIGHTS! ANOTHER BEDROOM & A 3 PC BATHROOM OFFERS ADDITIONAL ROOM FOR OUT OF TOWN GUESTS, OR FAMILY VISITING. LOTS OF STORAGE IN ADDITIONAL ROOMS. UPGRADES INCLUDE: NEW SHINGLE ROOF (2018) & FURNACE & A/C (2023). ONE FLOOR LIVING MAKES TODAY'S FAMILY LIFESTYLE MUCH MORE EFFICIENT OR THOSE WISHING TO MOVE TO A LOVELY ONE LEVEL TO AVOID STAIRS FOR THEIR LATER YEARS, THIS IS YOUR PERFECT COUNTRY RETREAT! CLOSE TO ALL AMENITIES, SCHOOLS, & PARKS, COME LIVE & PLAY IN THE CHARMING & HISTORICAL TOWN OF PETROLIA! (id:41954)
84 - 515 Winston Road
Grimsby (Grimsby Beach), Ontario
Welcome to this modern freehold townhome in the prime Lakeside Community in Grimsby, featuring 2 large bedrooms, 1+1 bathrooms and 1259 square feet of living space! This beautifully upgraded home offers contemporary living with all the bells and whistles including 9ft ceilings, sleek hardwood floors, upgraded light fixtures, kitchen with quartz counters and stainless-steel appliances, and fresh neutral paint throughout. Perfectly situated for commuters, this home has quick QEW access, Fifty Point Conservation area, marina, and many local shops, restaurants, and parks. Bonus features include walk-out balcony off the living room, direct garage access, and 2 car parking. This turn-key home is the perfect opportunity for young professionals, first time buyers and investors with its low maintenance property and road fee of only $95/month. This is a true gem showcasing premium finishes and thoughtful upgrades throughout. Don't miss your chance to live by the lake in style! (id:41954)
