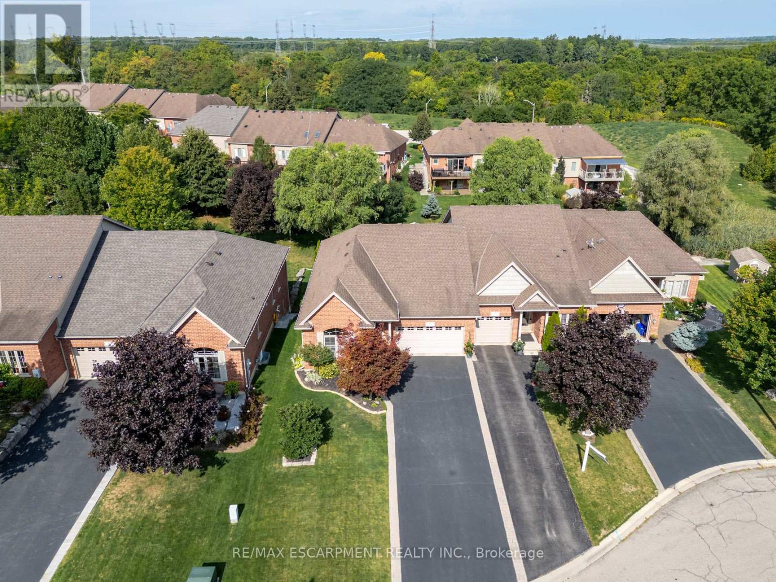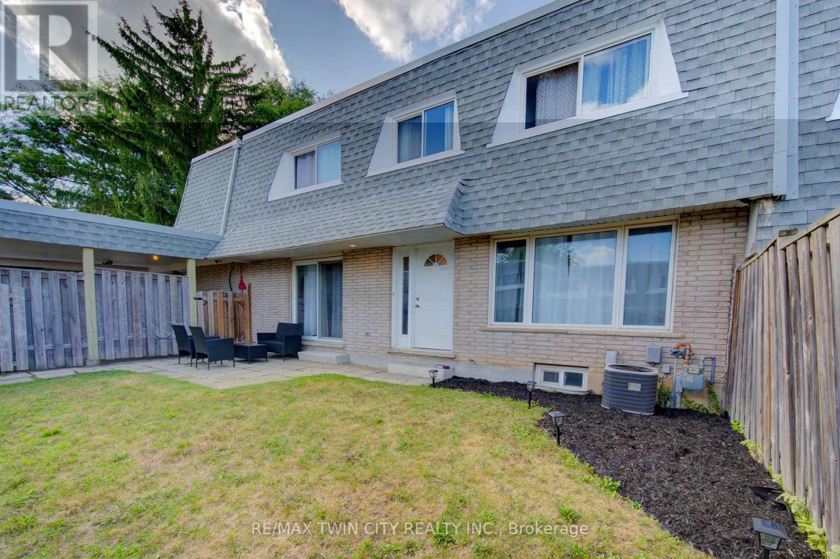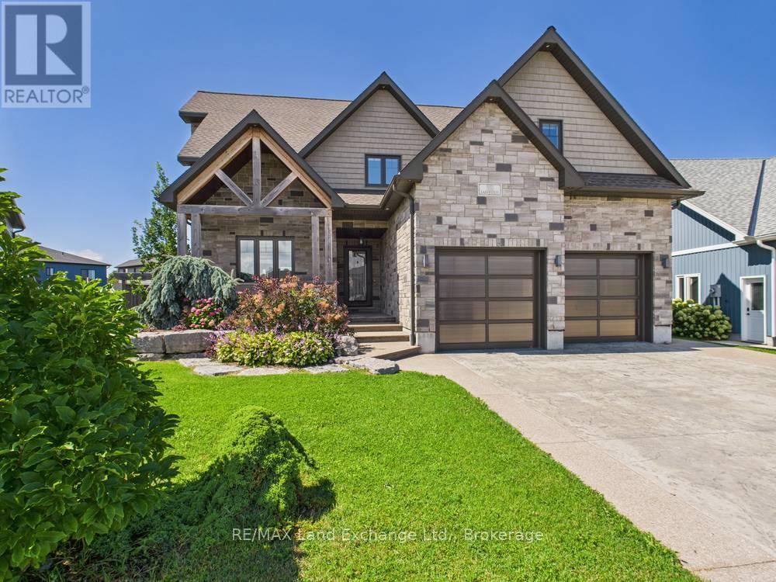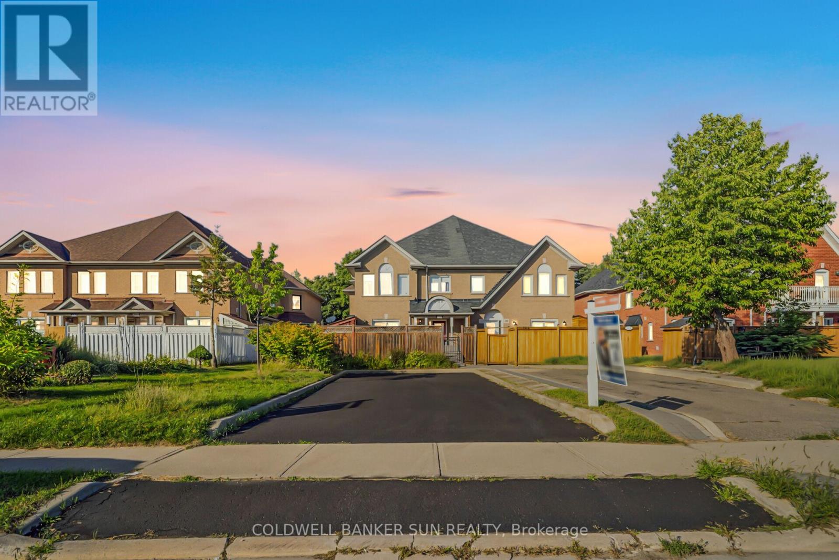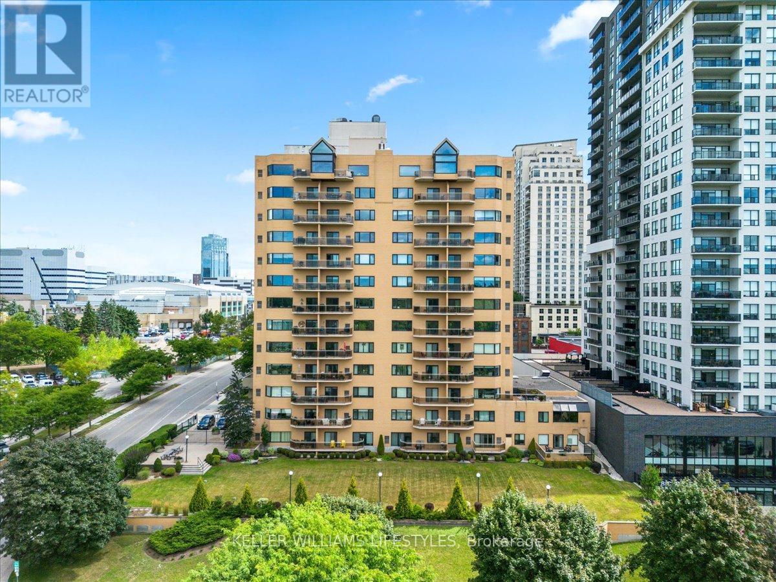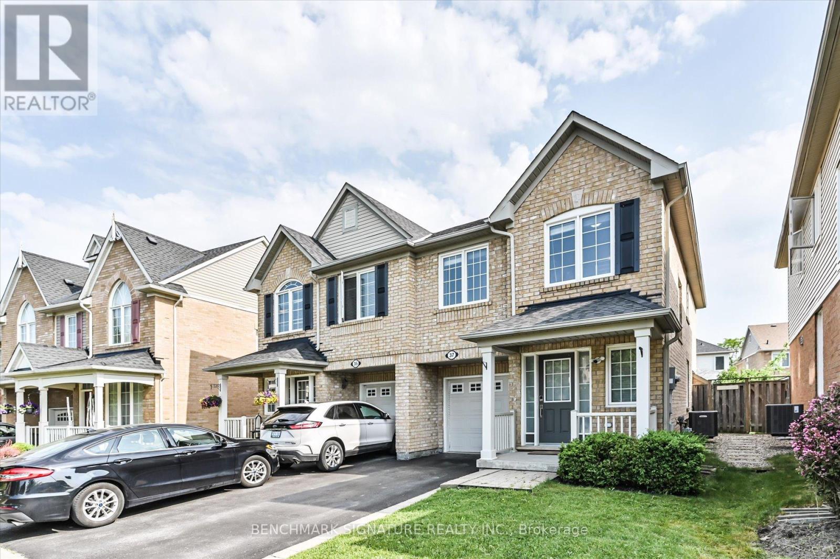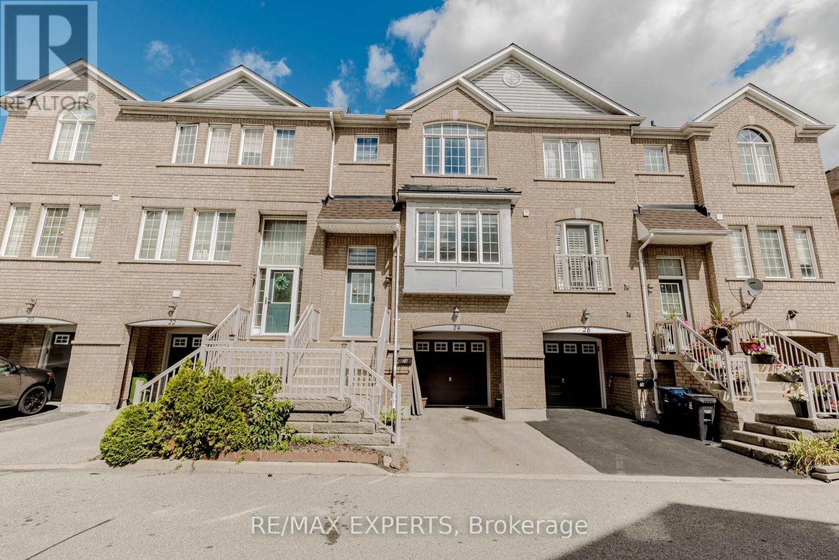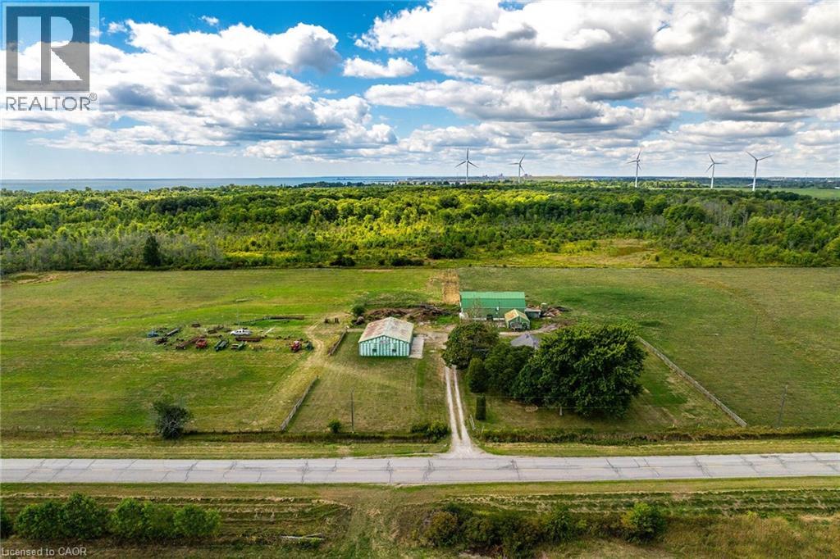13 Iron Bridge Court
Haldimand, Ontario
Located in a highly sought-after area of Caledonia, this spacious end-unit bungalow townhome offers 1,295 sq. ft. of beautifully designed main level living. The bright and open layout with 9-foot ceiling features a custom kitchen with granite countertops, seamlessly flowing into a generous living area with oversized sliding doors leading to an upper-level deck overlooking a serene park like setting, and is complete with a gas BBQ hookup. The main floor primary bedroom is filled with natural light from 2 windows, complete with a walk-in closet and private 3 piece ensuite. Plus enjoy the convenience of main floor laundry. The lower level expands your living space with an additional 1,240 sq. ft., featuring a cozy gas fireplace, a large recreation room with ample natural light from its window and sliding doors, a third bedroom, a 4piece bathroom, and plenty of storage. Step outside to enjoy the walkout patio, a 195ft deep landscaped yard, custom water features, and newly installed composite decking - perfect for relaxing or entertaining. Additional highlights include a two-car garage and a driveway with parking for four more vehicles, California shutters throughout, and a built-in ceiling speaker system for premium sound. Plus, enjoy peace of mind with updated mechanicals, including a new furnace, air conditioner, and water heater, all replaced in 2020. Dont miss this exceptional home in a prime location! (id:41954)
47 - 14 Williamsburg Road
Kitchener, Ontario
Welcome to 47-14 Williamsburg Road. This bright and spacious carpet free 3 bedroom, 1.5 bathroom, townhouse condo would be a great place to call home. The main level has a great layout offering a separate living room and dining room that both overlook your fenced yard. The kitchen is spacious with granite countertops and lots of storage and is open to the living room. This floor also includes a main floor laundry & powder room combination. On the second floor you will find 3 spacious bedrooms and a 4 piece main bath with soaker tub. The basement is partially finished with a storage room, bedroom and is a great additional space that can serve many purposes. This well maintained condo complex is clean, quiet, provides covered parking and is close to all amenities, including highways, shopping, public transit, and schools. (id:41954)
24 Lakefield Drive
Kincardine, Ontario
OPEN HOUSE: SATURDAY AUGUST 30TH FROM 1-2:30PM. 3199 square foot Executive Two Storey Home located in Kincardine's Lakefield Estates just steps from Lake Huron's sunsets, Kincardine's boardwalk and trails system! This 5 bedroom, 6 bathroom custom built home provides over 4400 square feet of high quality finished living space boasts an extensive list of attributes and extras that include geothermal in floor heating and cooling, triple pain windows throughout, en-suite bathrooms in all upper and main floor bedrooms, fully finished lower level with wet bar and pool room, speakers to a Central Sonos sound system throughout, laundry in both main and upper levels, stone fireplace, granite counters, large covered back deck with cathedral ceiling, 18 x 36 inground geothermal and solar heated pool, large 760 sq.ft pool house with loft with full kitchen and 3 piece bathroom for ideal entertaining, sprinkler system, fully landscaped, sunken trampoline, stamped coloured concrete front and back patios and the list goes on and on for days! This is one you need see for yourself to truly appreciate. Call your REALTOR to schedule your personal viewing today! (id:41954)
518 Vanguard Crescent
Oakville (Wo West), Ontario
This charming 4-level 2,396 sq ft (on all levels) carpet free back split offers the perfect blend of space, comfort, and convenience. With 3 spacious bedrooms, this home is designed for growing families or can easily be made to have a nanny suite or in-law suite. The main floor features a combined living and dining area, with French doors and hardwood flooring. The kitchen offers ample counter space, generous cabinetry and stainless steel appliances. The upper level features three bedrooms and a 4 piece bath, providing plenty of privacy and comfort. On the lower level, you'll find a warm and inviting family room with a cozy gas fireplace ideal for movie nights or gatherings as well as a 3 piece Bathroom with Walk-in glass shower. From this level is a walk-up to the backyard offers seamless indoor-outdoor living, making summer barbecues a breeze or making it easy to create a separate suite. The additional lower level provides even more living space with a kitchenette perfect for a home office, playroom, or gym along with plenty of storage options as well as a work shop, cold storage and the laundry room/ Furnace room. Outside, enjoy a private backyard with room to garden, relax, or let the kids play. A driveway with ample parking for 4 cars plus the 2 car garage completes this wonderful home. Located in a family-friendly neighborhood, close to schools, parks, shopping, and transit, this home is ready for its next chapter. Don't miss your chance to own this versatile back split. book your private showing today! (id:41954)
2 - 155 Veterans Drive
Brampton (Northwest Brampton), Ontario
Welcome to this stunning corner-unit townhouse, designed with extra windows for abundant natural light. Perfectly positioned in a quiet middle block, this home features a private rear balcony overlooking open soccer fields. This fully upgraded 2-bedroom, 2-bathroom condo townhouse (less than 2 years old and still under Tarion warranty) sits on the main floor and offers two private balconies. The open-concept layout includes a spacious great room with dining area, flowing into a modern kitchen with quartz countertops, grey-tone cabinetry, stainless steel double-door fridge, stove, built-in microwave, and dishwasher. Upgrades throughout include smooth ceilings, 12x24 tiles, quartz vanities in both bathrooms, and stylish silver hardware on all doors, Decor Switches. The primary bedroom features an upgraded ensuite with glass standing shower, while the second generously sized bedroom has direct access to the rear balcony. A stacked white washer & dryer adds extra convenience. Close to schools, parks, amenities, and public transit, this home is ideal for first-time buyers, downsizers, or anyone seeking a stylish, low-maintenance lifestyle in a vibrant community. Don't miss out on this exceptional opportunity! (id:41954)
138 Pressed Brick Drive
Brampton (Brampton North), Ontario
Your search ends here! AAA+ Location Alert! Welcome home, to this stunning 3 bedroom, absolutely freehold townhouse in a desirable family-friendly neighborhood. Great open concept layout that features approximately 1400 square feet of living space. The kitchen is a generous size with oak cabinetry, breakfast area, and stainless steel appliances, which walks-out to your own private and fenced patio. The expansive living room is conveniently combined with your dining room, great for entertaining. Making your way upstairs you are greeted to 3 full-sized bedrooms, with laminate flooring, large windows that project tons of natural light throughout, and your oasis like 4 piece bathroom. The primary bedroom features a large sun-filled window, and great sized walk-in closet, which is also semi-ensuite. making your way to the basement, large open concept recreation area, which can be used for ample storage. Brand new luxury vinyl waterproof flooring in the basement (Aug 2024). Entire basement -new flooring, new drywall, new baseboards. New driveway resealing in Aug 2025. The basement has potential for the construction of one more full washroom, making it ideal for a in-law suite. Walking distance to top-rated schools, Fortinos, Walmart, and just minutes away from the GO station, major highways, library, and shopping plazas. This home is absolutely turn-key and ready for you to move in, a true gem in a one-of-a-kind community. (PROPERTY PHOTOS ARE VIRTUALLY STAGED) (id:41954)
1202 - 19 King Street
London East (East K), Ontario
A remarkable 1,731 sq. ft. condo with city, river, and park views all in the heart of London. Did you know that there are only 3 units per floor in this exceptional building?! Regency Towers is located on the Forks of the Thames. This exquisite suite is bathed in light with an expansive living area with 2 bedrooms, 2 bathrooms, and a personal balcony with panoramic, unobstructed views of the river, parks, and city. There are added touches of refined quality such as crown moulding, newer hardwood floors, tray ceiling in the living room, wet bar, and multi-purpose second bedroom with Murphy bed. The updated kitchen with island & marble floors is a combination of functionality and sophistication. In suite laundry with brand new washer/dryer. Residents enjoy access to a recently renovated party room with fireplace, big screen, billiard table, ping pong, a lounge, pool table, games area, reading nook, meeting room area and kitchenette. This unit has two secure underground parking spots and two storage lockers (one located across the hall from the unit). Even maintenance fees cover Rogers TV, internet, and water. This condo offers space, sophistication, and spectacular views in the heart of the city.Just steps from Canada Life Place, Covent Market, Museum London, walking and bike paths. This building is always in pristine condition and has excellent Property Management (Dickenson Property Management). This condo offers space, sophistication, and stunning views! (id:41954)
31 Colonial Crescent
London North (North M), Ontario
POWER OF SALE!!!! Don't miss!!! High Demand West London!!! Quick possession possible! 2 storey with garage situated on a desirable crescent surrounded by primarily well maintained houses & pride of ownership. Great layout, spacious room sizes, formal living & dining rooms, main floor family room with fireplace & large windows, kitchen with lots of cabinets with door to fully fenced backyard. Upper level features 3 good sized bedrooms including master bedroom with large walk in closet. The lower is unfinished with potential to add more living space. Inside entry to garage, some newer windows. The backyard features an inground pool, large deck & patios. Don't miss this great opportunity to build equity! All measurements approximate. (id:41954)
37 Harry Sanders Avenue
Whitchurch-Stouffville (Stouffville), Ontario
This family-friendly home is conveniently located near top-rated schools, parks, trails, GO Station and the Stouffville Leisure Centre. Situated on the peaceful, quiet and low traffic disturbances street. **Bright kitchen featuring a modern "Fotile" powerful Range Hood with Granite Countertops & Custom Backsplash, walkout to backyard wood deck. Spacious Primary Suite with a Walk-In closet with Organizer & Private 4-piece ensuite (Standing Shower and Oversized Bath Tub Separated), Upper-Floor Den can use as a Family Room/Office and easy to convertible to a fourth bedroom, Upgraded features like a newer roof (2023), **AC installation (2024), Lot of Pot lights Though Kitchen, Family, Living/Dining Area, and under-cabinet lighting. Private landscaped backyard. Convenient features including upstairs laundry, ample storage, **2 Cars Parking Space Driveway, **Spacious Insulated One Car Garage with Direct Access to Main Floor. **Professionally Finished Basement with Pot Lights, Fireplace, Modern TV Wall, 3Pc Bath & Media/Recreation Room, also it can be uses as Guest Suite. Walking Distance to Vendat Village Public School, parks, and Stouffville Memorial Park with leisure facilities. Available "TelMax" Pure Fiber Internet Service for fast and stable connectivity. This is a fully upgraded home located on a peaceful street, offering stylish and convenient living. Just move in and enjoy! (id:41954)
3092 Courtice Road
Clarington (Courtice), Ontario
Start checking off the boxes... This ones got it all! Legal duplex, raised bungalow, 2 beds on the main, 2 beds in the basement, fully separate dwellings but with interior access between units still. Set on a large lot in the heart of Courtice. The dramatic peaked roof, 4 season sunroom welcomes you in with a gas fireplace, the perfect space to kick off your shoes and start to unwind and your morning coffee will never feel the same as you watch the sunrise! The open concept main floor shines with Brazilian hardwood flooring, a functional and stylish kitchen with loads of cupboards, sprawling quartz counters, quality appliances and a custom built pantry to help keep your stock organized! 2 generous bedrooms surround the large 3 pc bath with a spa like shower and the added convenience of main floor laundry. On your way out to the backyard? Stop and take in the oasis created by the massive covered deck with awning and privacy walls, you wont want to leave, except to check out the garage! The long driveway provides ample parking and leads to a detached garage/ workshop with a 50k btu natural gas heater, 2 overhead doors and more. The driveway also leads to a separate entrance to the huge basement apartment. Ideal for added income, extended family or even just growing kids! Equipped with its own laundry, 3 pc bath and 2 spacious bedrooms. The soaring ceilings and large windows make it especially bright and there is plenty of storage! This entire home has been well kept and updated throughout including; full Generac generator system for back up power, R60 blown insulation in attic, renovated main floor bath, new sliding door and awning on back deck, custom built sunroom, new AC unit, windows recalked, custom built pantry and more (all done since 2020). This is the property you've been waiting for, it will not disappoint! (id:41954)
24 Ignatius Lane
Toronto (West Hill), Ontario
Pristine Executive Townhouse in a Prime Guildwood Location! This beautifully maintained home is nestled in the quiet, family-friendly Guildwood Mews enclave-one of the most desirable streets in the area. Featuring spacious principal rooms, a functional open-concept layout, smooth ceilings throughout, and a finished basement, this home offers exceptional comfort and style for both families and professionals. The updated kitchen boasts rich espresso cabinets, a matching backsplash, and a cozy eat-in breakfast area-perfect for casual dining. Interior upgrades include modern pot lights, smooth ceilings, crown moulding, zebra blinds, and a stained oak staircase with iron pickets for a refined touch. Major updates include a new asphalt shingle roof (2023) for added peace of mind. Step out into a fully fenced backyard oasis, offering privacy and natural shade from mature trees-ideal for relaxing or entertaining. Enjoy unmatched convenience just minutes to Guildwood GO, U of T Scarborough, Centennial College, shops, schools, parks, public transit, and Hwy 401. A rare opportunity town a turnkey home in a premium location! (id:41954)
177 Brooklin Road
Nanticoke, Ontario
Desirable, realistically priced 64.04 acre hobby farm property located in southwest Haldimand County - just a short walk or bike ride to Lake Erie merely mins due south - relaxing 45/50 min commute to Hamilton, Ancaster, Brantford & 403 - 15 mins east of Port Dover’s popular amenities - 8 mins west to Selkirk. This multi-purpose, rectangular shaped farm package incs 1850 built century 1.5 storey home introducing 1070sf of functional living area, solid 1955 built 30'x60' hip roof barn incs full hay loft, operating barn cleaner, hydro & water plus versatile 28'x60' rear lean-to/indoor feed-lot w/concrete floor & open end walk-out, 20'x30' front section incs large box stalls completed w/attached 8'x16' north wing building, impressive 2400sf metal clad implement shed built in 1980 ftrs concrete floor, hydro & equipment sized sliding doors & 8'x14' metal clad utility building incs concrete floor & hydro. Expanding Cash-Croppers will appreciate approximate 21 acres of well managed arable/workable land - remaining acreage is comprised of mature forest loaded w/harvestable timber plus sizable acreage surrounding dwelling, barn & outbuildings. The aluminum sided house ftrs comfortable living room, formal dining room, family sized kitchen, 4pc bath, 3 roomy bedrooms, utility room incorporating laundry station & handy side door walk-out. Finished upper level ftrs airy hallway, large bedroom & huge storage walk-in attic - completed w/service style partial basement. Notable extras inc oil furnace (AS IS), dug well, 6000 gal water cistern (at barn), roof shingles less than 15 years old & large aggregate parking lot. The well lived-in dwelling reflects originality & datedness in several areas requiring some TLC as price reflects. This is an Estate Sale - Sold AS IS - WHERE IS. Discover & Enjoy “Home On The Range” here at 177 Brooklin Road! (id:41954)
