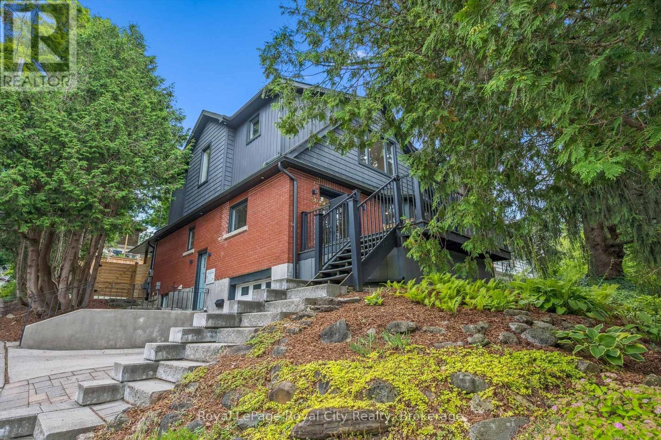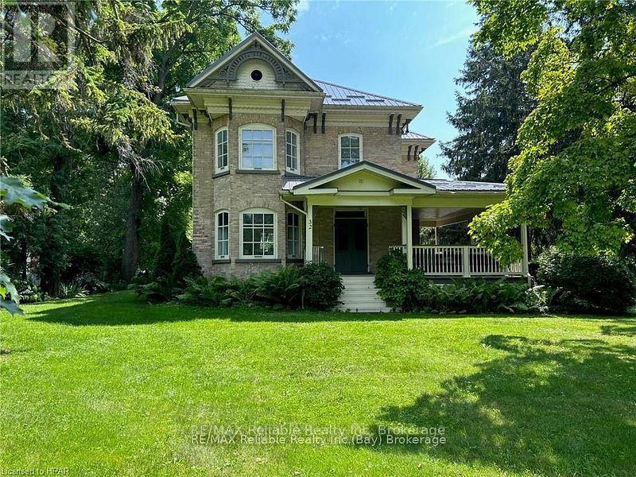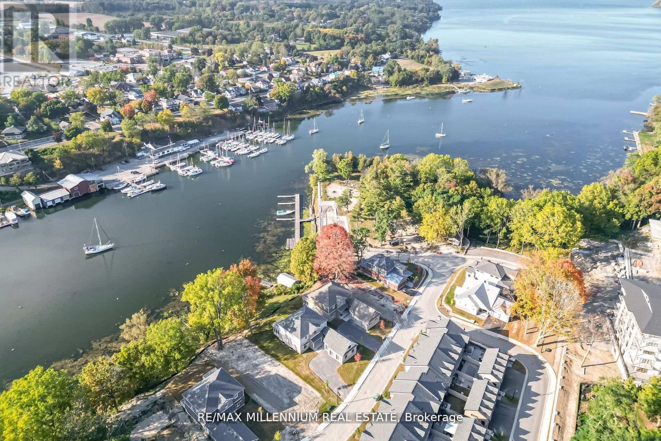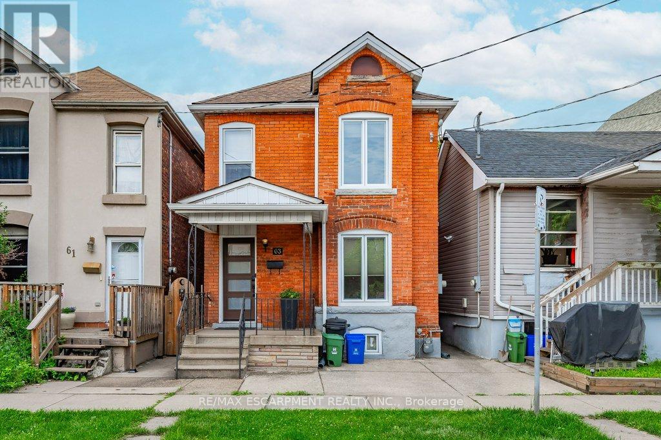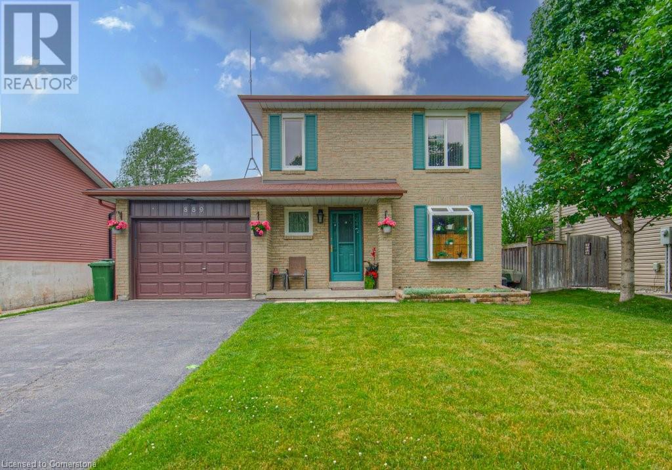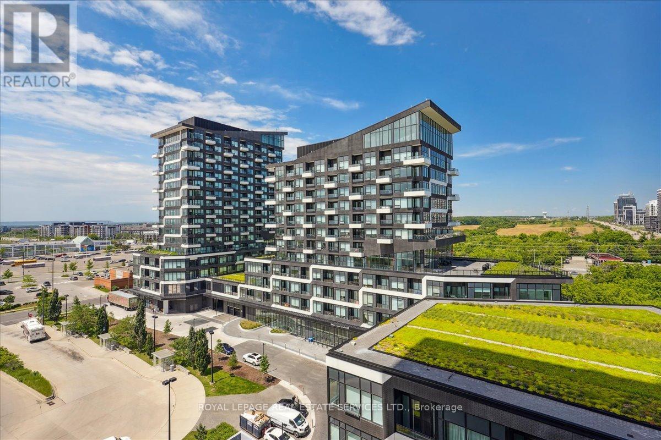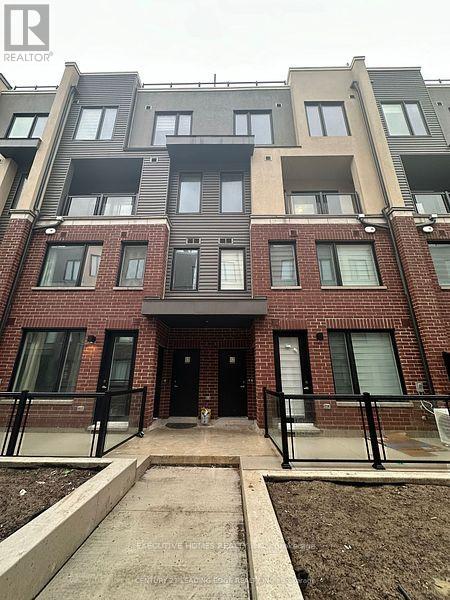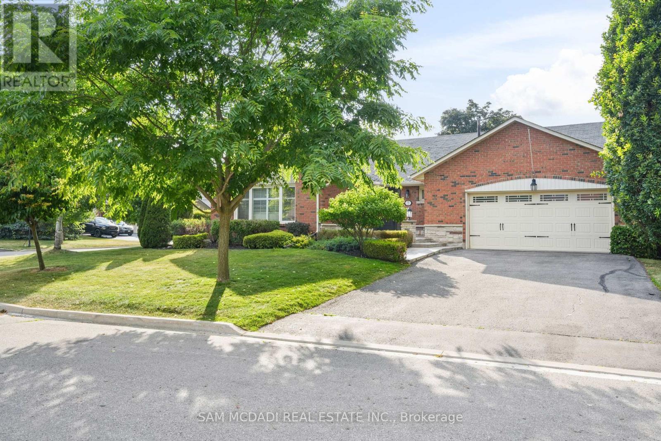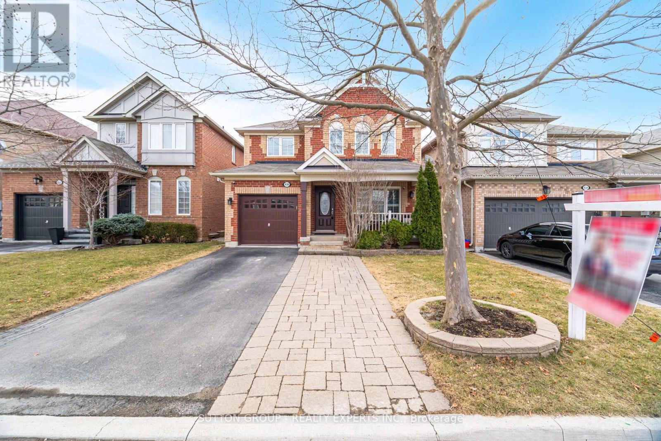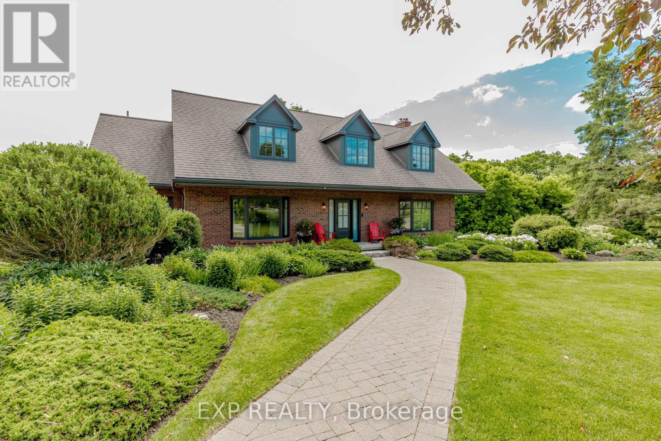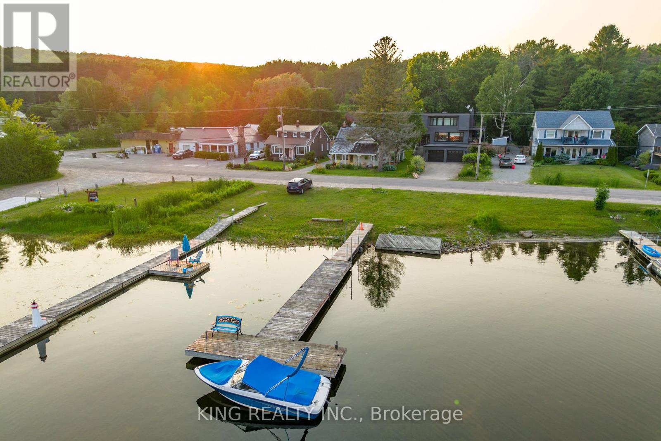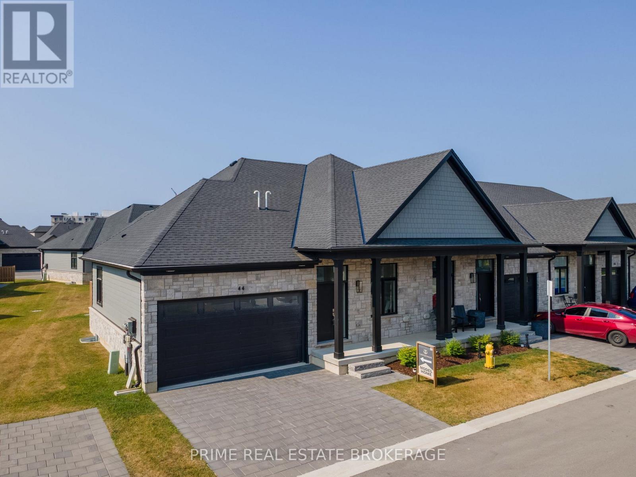149 Galt Avenue
Toronto (South Riverdale), Ontario
Tucked along a quiet cul-de-sac in the heart of Leslieville, 149 Galt Ave is arare offering of warmth, grace, and possibility. Set within the sought-after Riverdale CI catchment, this detached home sits proudly on a 25 x 100 lot with laneway access framed by mature trees and a welcoming front garden. Inside,natural light dances from east to west, filling every corner with a gentle glow. Renovated in 2011, the home blends timeless craftsmanship with thoughtful updates: coffered ceilings, rich hardwood floors, pot lights throughout, and a gas fireplace that anchors the main living space. The open-concept kitchen, with granite countertops and a generous island, invites connection whether over morning coffee or an evening gathering with friends.Defined yet flowing, the layout offers both openness and comfort. California shutters frame every window with elegance. The spacious primary bedroom features his & hers closets, while the third-floor retreat with a charming baywindow is a quiet escape in the sky. The spa-like 5-piece bathroom adds everyday indulgence, and the finished basement with laundry, sump pump, and backwater valve brings function and peace of mind. Out back, the laneway access detached garage includes EV charging (NEMA 14-30 outlet) and optional additional parking on the gated driveway. With a laneway house potential of 1102 sq. ft. and multiplex zoning under Toronto's EHON initiative, the future is as promising as the present. 149 Galt Ave isn't just a home its a chapter waiting to be written. Floorplan, laneway housing report and home inspection report are all available. Reach out to the the listing broker for additional details! (id:41954)
54 Forbes Avenue
Guelph (Dovercliffe Park/old University), Ontario
Welcome to 54 Forbes Avenue - a thoughtfully rebuilt & fully renovated home in the heart of Guelphs desirable Old University neighbourhood. Completed in Jan 2019 by reputable builder Vanderbuilt Homes, this custom renovation blends warm wood accents, clean lines & cozy indoor-outdoor living spaces, evoking subtle Scandinavian chalet-style charm - right in the heart of the city. Step inside to an open-concept main floor designed for everyday living & entertaining. The chefs kitchen features an oversized island, stainless steel appliances & plenty of prep space, flowing seamlessly into a bright living room w/ a gas fireplace. The dining area walks out to a private, treed front deck - perfect for morning coffee or summer dinners. Youll also find a separate den, ideal for a home office or reading nook + a convenient 2-pc bath. Expansive windows in the living room overlook the backyard & bring the outdoors in, filling the space w/ natural light & offering a seamless connection to the covered back deck featuring a spa-like hot tub. The views of the mature trees & thoughtfully landscaped, fully fenced yard create a peaceful, private backdrop year-round. Upstairs, the spacious primary suite offers a peaceful retreat w/ a walk-in closet & a sleek 3-piece ensuite. 2 additional bedrooms - each with their own walk-in closet &tree-covered views - share a beautifully finished 4-pc bath. The partially finished basement offers flexibility w/ a bonus room that could function as a gym, rec room, additional office, or future guest space + in-suite laundry, extra storage & direct access to the garage. Located in the John McCrae school district & just minutes to the University of Guelph, Cutten Fields, Downtown & Royal City Park, this home truly offers it all - modern comfort, quality craftsmanship, & a location that cant be beat. Youre just steps from Royal City Park, Royal Recreation Trail, The Boathouse, and many more of Downtown Guelphs beloved amenities. (id:41954)
32 Bayfield Terrace
Bluewater (Bayfield), Ontario
ICONIC CENTURY HOME IN THE HEART OF BAYFIELD! Welcome to one of Bayfield's most iconic and admired residences a stately century home brimming with character, charm, and timeless elegance. Perfectly positioned on a picturesque corner lot in the heart of this sought-after lakeside village, this exceptional property is just steps from Main Streets quaint boutiques, charming restaurants, and the legendary Pioneer Park renowned for hosting the worlds most breathtaking sunsets. Take a leisurely stroll down the nearby wooded path to the marina, where your boat can await your next Lake Huron adventure, or wander the shoreline toward the long pier, a beloved local spot for fishing, relaxing, and soaking in the natural beauty of the area. From the moment you step onto the expansive wraparound porch, you'll feel the magic of this home. Sip your morning coffee or evening cocktail while watching the vibrant community life unfold around you - this is front-porch living at its finest. Inside features 3 large bedrooms, 2.5 bathrooms, high ceilings, and with its classic architecture, prime location, and rich history, this home is truly a town gem. A rare opportunity to own a piece of Bayfield's heritage, this home must be seen to be fully appreciated. Reach out today to arrange your private viewing. (id:41954)
737 Fairway Court
Kitchener, Ontario
Completely renovated & move in ready 3 bdrm detached home located on a quiet family friendly court! This beauty has been completely renovated/updated 2021 - 2023. Featuring a gorgeous modern renovated custom kitchen with quartz counters with waterfall, backsplash, SS appliances, lots of drawers, pot lights & a walk out to the resort like backyard with a new custom Toja grid pergola ('23), Sundance 680 hot tub ('22),professionally done interlock stone patio and river rock landscaping ('22). The main floor is completed by the living / dining room with linear electric fireplace ('21), pot lights, wide plank laminate flooring ('21) and reno'd main floor powder rm. Windows ('21)Retreat to your luxurious designer primary bedroom with a large window & a feature wall w/ wainscoting. The main bath has been completely gutted and renovated with beautiful finishes. Fin. Bsmt W/ cozy rec rm. Luxury Vinyl Plank Flooring throughout main and second floor. Upgraded staircase with wrought iron spindles. Absolutely stunning home!! Nothing to do but move in!! (id:41954)
115 Villeneuve Drive
Prince Edward County (Picton Ward), Ontario
Perched on one of the most coveted waterfront lot, this 3225.4 sq ft luxury cottage offers unparalleled views of scenic Picton Harbour.Elegantly Gated community, Exclusive membership to Prestigious Claramount Club, granting access to a pool, fitness center, restaurants, tennis and pickle ball courts. Comes Complete with Exquisite furnishings , including two spacious family rooms. The main floor features a beautiful office space, open concept upgraded kitchen showcases a 36-inch gas stove. Cozy up by the gas fireplace in the living area and relish the spectacular water views from almost every room. The master bedroom offers a balcony with a stunning harbour view, complemented by a luxurious ensuite bathroom. Enjoy the sunroom and deck, perfect for unwinding and embracing the harbours beauty. Docks available for water enthusiasts. Steps away, downtown Picton awaits, with its architecturally significant buildings and wealth of alluring attractions. Live a life of luxury. (id:41954)
15 Sister Varga Terrace
Hamilton (Kennedy), Ontario
Welcome 15 Sister Varga Terrace, located in the much sought after gated community of St. Elizabeth Village! This home features 2 Bedrooms, 1 Bathroom, eat-in Kitchen, large living room/dining room for entertaining, utility room, and carpet free flooring throughout. One of the standout features of this home is the ability to fully renovate and customize it to your taste. Enjoy all the amenities the Village has to offer such as the indoor heated pool, gym, saunas, golf simulator and more. Furnace, A/C and Hot Water Tank are on a rental contract with Reliance. (id:41954)
63 Beechwood Avenue
Hamilton (Gibson), Ontario
Welcome to 63 Beechwood - a wonderful blend of old world brick and new world updates. This home offers a maintenance free fully fenced backyard with covered patio and access to 2 rear parking spots. Updates have been made to the roof, gutters with leaf guards, windows, furnace - A/C, kitchen, all flooring basement waterproofed with sump pump. Relax in your spacious living room featuring tall ceilings with large windows allowing the room to be bathed in natural light. Plenty of storage in the chef friendly kitchen, top quality cabinets, SS appliances, gas stove, dishwasher is covered by cabinet panel to offer a smooth refined look. Nothing to do but move in and enjoy! (id:41954)
32 Vineberg Drive
Hamilton (Chappel), Ontario
Its not every day you find a home that pays you to live in it. With owned solar panels bringing in an average of $200/month, this home offers both comfort and smart income potential.Tucked into one of the most desirable pockets on the Hamilton Mountain, this updated family home is packed with features you'll love. The bright, open-concept kitchen includes granite counters, a large island, and an incredible view of your very own backyard oasis complete with a composite deck pool thats built to last a lifetime, and lush, low-maintenance landscaping that makes every day feel like a getaway.Upstairs you'll find three spacious bedrooms, including a primary suite with a walk-in closet and a stunning ensuite bath featuring quartz countertops. The home also includes shutter blinds throughout for that perfect blend of style and privacy.The finished basement offers even more space to spread out, with a large Rec room and a full bathroom ideal for entertaining, a home gym, or movie nights.Additional highlights: built-in electric car charger, hot tub, and unbeatable location just minutes from the YMCA and groceries stores on Rymal Rd as well as a short drive to Limeridge Mall. (id:41954)
32 Cumberland Avenue
Hamilton (St. Clair), Ontario
Welcome to 32 Cumberland Avenue a beautifully renovated home in the heart of Hamilton's historic and revitalized St. Clair neighbourhood. This turnkey property blends timeless character with modern upgrades, making it ideal for buyers seeking quality and convenience in one of the city's most walkable communities. Every detail has been carefully updated, including new plumbing, fixtures, and a full electrical upgrade with pot lights throughout. The home also features a new furnace, central air, and all-new ductwork for year-round comfort. Enjoy the efficiency and curb appeal of all-new windows, doors, siding, roof, soffits, gutters, and enhanced attic insulation. Inside, the heart of the home is a sleek kitchen with new cabinetry, stylish countertops, and a full set of stainless steel appliances perfect for hosting or relaxing. The home offers four bedrooms and three fully renovated bathrooms, including a stunning five-piece ensuite and walk-in closet in the primary suite. Generous secondary bedrooms provide ample space for families, professionals, or those working from home. Step outside to a newly landscaped backyard oasis with a private patio and new fencing ideal for entertaining or unwinding. Every exterior detail has been designed for low-maintenance living with high-end appeal. Just steps from a community park and a 3-minute walk to the iconic Wentworth Stairs and Bruce Trail, this location connects you to Hamilton's most scenic spots. The neighbourhood is thriving, with nearby developments like Stintson School Lofts and Vista Condos adding to its vibrancy. 32 Cumberland Avenue isn't just a home its a fresh start in a growing community. Whether you're a first-time buyer, downsizer, or investor, this property checks all the boxes. (id:41954)
55 East 22nd Street
Hamilton (Eastmount), Ontario
Welcome to 55 East 22nd a beautifully updated 3 bedroom, 2 bath home nestled in the heart of Hamilton's sought-after Eastmount neighbourhood. Just steps to vibrant Concession Street, this home offers the perfect blend of charm, space, and convenience. The main floor features a spacious living and dining area with tons of natural light, a large eat-in kitchen with stainless steel appliances, apron-front farmhouse sink, pot lights, and direct access to the backyard. A convenient 3-piece bathroom and main-floor laundry add to the functionality. Upstairs, you'll find three comfortable bedrooms including a generous primary suite and a stylish 4-piece bathroom. Step outside to a fully fenced, private yard with a large deck perfect for summer entertaining and a powered shed for additional storage or workshop space. A turn-key gem in a family-friendly neighbourhood move in and enjoy! Parking NOT permitted on the paved pad in front (id:41954)
40 Kerman Avenue
Grimsby (Grimsby West), Ontario
Welcome to your home in one of Grimsby's most sought-after neighbourhoods, offering comfort, flexibility, and a wonderful outdoor setting. At the front of the home, a welcoming family room with a large window provides the perfect spot to relax and take in the neighbourhood view. Towards the back, you'll find a bright dining and living room with pot lights and expansive windows that flood the space with natural light an ideal place to gather with family and friends. The functional kitchen connects to a convenient mudroom entrance with access to the garage, making everyday routines a breeze. The main floor offers three generous bedrooms, providing plenty of space for the whole family, while the finished basement brings incredible in-law suite potential. Downstairs, there's a spacious living area, a fourth bedroom with a walk-in closet, a 3-piece bathroom, laundry facilities, and a roughed-in kitchen ready to adapt to your needs. Outside, enjoy a sizeable backyard with mature trees and a generous deck the perfect backdrop for summer barbecues, gardening, or simply unwinding in your own private oasis. (id:41954)
87 Christopher Drive
Waterloo, Ontario
Welcome home to this amazing DETACHED BACKSPLIT with great lot size with exceptional curb appeal in amazing location of Waterloo. Step inside to find a bright main floor, Bright open-concept main floor with spacious living/dining area and ample natural light. You will find 3 generous bedrooms, 2 bathrooms with tiled flooring. Great sized kitchen with Granite countertops, with stove, fridge, and dishwasher Finished basement with walk-out, private entrance, includes 1 bedroom and 1 bathroom. Detached 25'x14' garage/workshop with 220V electrical service. Triple-wide, extra-long driveway with space for multiple vehicles. Durable steel roofing for long-term protection. Fully fenced yard with landscaped grounds and patio. It's located minutes away to Hwy 85, Lincoln Heights Public school, Bluevale High School, Bridgeport Plaza, Glenridge Plazas, parks, library, places of worship, local amenities, and public transit Close to University of Waterloo, Wilfrid Laurier University, and Conestoga College! Either you are first time buyer, or looking to upsize or investor, this property has a great potential. (id:41954)
889 Morley Avenue
Milton, Ontario
Welcome to 889 Morley Avenue, nestled in the heart of Timberlea, one of Milton’s most established and young executive neighbourhoods. This charming 2-storey home sits on a spacious 50' x 120' lot and offers 3 bedrooms, 3 bathrooms, and a functional layout perfect for growing families. The open-concept living and dining area is ideal for entertaining and features large windows overlooking the private backyard. The eat-in kitchen comes equipped with updated appliances and offers a cozy space for daily meals. Upstairs, the spacious bedrooms include a true primary suite with impressive his-and-hers closets (8ft & 11ft wide). The backyard is a private retreat, complete with an above-ground pool, a large deck with gazebo, and plenty of green space for kids and pets to play. Located just minutes from top-rated schools, shopping, and dining, this home offers unmatched convenience. Commuters will appreciate easy access to the GO Station and Highway 401, while culture and recreation lovers will enjoy nearby gems like the FirstOntario Arts Centre, the Mattamy National Cycling Centre, and Milton’s vibrant seasonal Farmers Market. Whether you're raising a family or simply seeking more space in a welcoming community, 889 Morley Avenue is a place you'll be proud to call home. Don’t miss your chance to enjoy the lifestyle you’ve been dreaming of—right here in beautiful Milton. (id:41954)
805 - 297 Oak Walk Drive
Oakville (Ro River Oaks), Ontario
Your chic one-bdrm plus den condo with a generous balcony with unobstructed view comes w/enviable walkable lifestyle in the heart of Oakvilles Uptown Core. Perfect location and views in building. Restaurants, shopping, services and transit are right outside your door. Close to hospital, and for commuters, there is quick access to hwys and the GO Train. The spacious, bright Birch model offers luxurious appointments such as 9-ft ceilings, sleek modern-style cabinetry, drk wide-plank wood laminate flooring and stone-look tiles. You'll be a part of the action in the open-concept kitchen w/sleek woodgrain-finished cabinetry, quartz cntrs, subway tile backsplash & quality built-in and stainless steel appliances. Entertain or enjoy quiet evenings at home in the sizeable living/dining room, where you can step out to the balcony for a breath of fresh air. Working from home is not a problem as you have dedicated space to set up a small office. The good-size bedroom offers a huge functional window and a large mirrored sliding door closet and has direct access to the beautiful 4-piece bathroom featuring a soaker tub/shower combination. You'll appreciate the in-suite laundry closet, the underground parking space and the stellar building amenities, a rooftop terrace, amazing gym, party room and dedicated Zen space. (id:41954)
102 Bunchberry Way
Brampton (Sandringham-Wellington), Ontario
Beautiful corner semi-detached in A very family-friendly neighborhood. Close to trinity common -highway 410 and Brampton civic Hospital. Very practical layout. 3 bedrooms and 2 full washrooms on the upper level. With one en-suite washroom in the master. Master also has a walk-in closet . 2 other rooms are also good-sized. The living area is very cozy and well-maintained. With 2 big closets and a powder room. The backyard is well-maintained and has a good-sized deck. this semi has a finished basement with a full washroom and a kitchenette. Seller is providing a Legal basement permit, which can be made right away. (id:41954)
16 - 3546 Colonial Drive
Mississauga (Erin Mills), Ontario
Welcome to your new home at Sorbara's The Urbanway! This bright and spacious two-storey corner townhouse offers 2 bedrooms and almost 1380 sq ft of modern living space in the popular Erin Mills community. It's filled with natural light, plus there's a park and kids play area right outside your door! The Kitchen features stylish quartz countertops and a modern ceramic tile. (id:41954)
42 Hillside Drive
Brampton (Westgate), Ontario
Stunning Executive Family Home in Coveted Bramalea Woods! Fall in love with this breathtaking 4-bedroom executive family home situated in the prestigious Bramalea Woods community! This beautifully maintained property is the perfect blend of luxury, comfort, and practicality. Step into the extensively landscaped oasis featuring a gorgeous in-ground pool, composite deck, and plenty of space for outdoor relaxation and entertainment. The backyard also boasts a huge storage shed, offering ample space for all your outdoor needs. Inside, the spacious living and dining rooms are ideal for hosting gatherings, while the huge eat-in kitchen with a walk-out to the backyard offers convenience and charm. Work from home in style with the stunning formal office, or unwind in the family room that features a cozy gas fireplace and another walk-out to the beautiful backyard. Retreat to the owners suite for ultimate relaxation, while the additional 3 generous bedrooms provide comfort for the whole family. The bright recreation room is perfect for teenagers or a personal gym. The finished basement adds even more versatility, featuring a 3-piece washroom and a bedroom with a walk-in closet, making it a perfect space for guests or a private retreat. This home has been lovingly upgraded with tasteful finishes throughout, showcasing quality and attention to detail at every turn. Don't miss this incredible opportunity to own a piece of luxury in one of Brampton's most sought-after neighborhoods! (id:41954)
7 Oldham Crescent
Brampton (Snelgrove), Ontario
Welcome to 7 Oldham Crescent, nestled in the heart of Snelgrove, one of Brampton' s most sought-after family enclaves. Set on an impressive 88x95 ft corner lot, this spacious 3+2 bedroom, 4 bathroom home boasts thoughtful functionality across three levels. As you enter, you're greeted by a sunlit formal living room and dining room, both accented by crown moulding, wainscoting, and rich hardwood floors. The updated kitchen features stainless steel appliances, pot lights, marble countertops, and a peninsula with a breakfast bar combined with the breakfast nook. Just beyond, the cozy family room offers a gas fireplace and a walkout to the backyard, creating a natural gathering space for day-to-day living. Tour the halls and find the primary suite, which features a walk-in closet and a spacious 4-piece ensuite. Two additional bedrooms share a full bath, each with broadloom and generous closets. Downstairs, the partially finished basement includes a full secondary kitchen, two large bedrooms with above-grade windows, a rec room, 3-piece bath, and ample storage, ideal for multigenerational living or future rental potential. Appreciate the added convenience of a MyQ smart garage door system, a Google Nest video doorbell, and three Nest smoke detectors, all app-compatible and city-completed underground drainage upgrades running from the home to the curb. Outdoors, enjoy an in-ground sprinkler system and a backyard cement pad wired for a potential water feature or fountain. Located just minutes from Conservation Drive Park, Heart Lake Conservation Area, and Mayfield Plaza, this home offers easy access to schools, community centres, shopping, restaurants, and Highway 410. A rare opportunity to secure space, style, and smart functionality in a family-oriented neighbourhood. (id:41954)
430 Grenke Place
Milton (Ha Harrison), Ontario
Dream Home Alert! This stunning upgraded detached home in the sought-after Harrison neighborhood is beautifully maintained and offers 3 spacious bedrooms, 4 bathrooms, and a professionally finished basement, making it perfect for families or investors. Featuring a functional and elegant layout, this home includes a formal living room, a cozy family room with a built-in Bose sound system, and an open-concept kitchen and dining area with stainless steel appliances and a walkout to a huge fenced backyard with storage. The upper level boasts a versatile loft space that can easily be converted into a fourth bedroom. Premium finishes include hardwood flooring throughout and upgraded tiles in the kitchen and foyer, while an extended driveway with no side-walk allows for convenient side-by-side parking. Additionally, there is a provision to create a legal basement apartment with a separate entrance, offering excellent income potential. Ideally located close to top-rated schools, parks, Kelso conservation area, plazas, public transit, the GO Station, and Highway 401, this home is perfect for growing families or savvy investors. Don't miss out book your showing today! (id:41954)
7311 Guelph Line
Milton, Ontario
Welcome to your dream country retreat where timeless charm meets modern luxury. Set on over 5 peaceful acres, this beautifully renovated home offers over 3000 sq ft of finished living space, surrounded by mature trees, new landscaping, and endless scenic views. Pride of ownership is evident at every turn. Step into the heart of the home: a new designer kitchen featuring an all-wood island, quartz countertops, 36" KitchenAid appliances, Panasonic microwave, Whirlpool bar fridge, and custom cabinetry perfect for family meals and entertaining. The main floor also features a stylish renovated powder room, a functional laundry room with built-ins, new flooring throughout, updated trim, doors, and crown moulding, and fresh Benjamin Moore paint.Upstairs, you will find four generously sized bedrooms and two luxurious full baths, fully renovated with modern vanities, flooring, and fixtures. The primary suite is a private escape with serene views, a walk-in closet, and a spa-inspired 4-pc ensuite. Relax by the Napoleon gas fireplace in the sun-filled living room or host movie nights in the walk-out basement, complete with REC room, gas fireplace, 3-pc bath, and upgraded ventilation. Additional highlights include:New staircase, pot lights, dimmers, light fixtures, smooth ceilings, triple-lock front doors, heat pump & A/C (2024), UV water system (2024), windows (2019) Washer and Dryer (2025) 35 new trees, fresh grading, and lush new lawn. Just minutes from Hwy 401, this move-in-ready gem offers tranquil country living with unbeatable convenience. A rare opportunity to own a home where every detail has been lovingly updated just unpack and enjoy. (id:41954)
602 Champlain Road
Tiny, Ontario
Welcome to your ideal waterfront escape on the shores of the outer harbour, with direct access to Georgian Bay. This private, year-round home offers over 4,000 sq ft (2,900 sq ft above grade) with 3+1 bedrooms, perfect for families or guests. Enjoy stunning views from the second-floor family room, a spacious kitchen with granite countertops, and open living and dining areas. Step outside to your private dock for boating, fishing, or relaxing by the water. After a day outdoors, unwind in the hot tub or gather around the bonfire. Whether for full-time living or a seasonal getaway, this home has it all. (id:41954)
20 Durham Street S
Cramahe, Ontario
Quaint cottage nestled amongst 50ft trees and backs onto a creek with public access to a sandy bottom lake Ontario. Situated on a private dead-end road with no neighbours on 3 sides. A charming 2 bedroom cottage with a wood burning stove and updated kitchen and 3 piece bathroom. Short walk into town with lots of amenities to explore! Being sold as is (id:41954)
3 - 62 Compass Trail
Central Elgin, Ontario
Experience the perfect blend of comfort and coastal charm in this beautifully crafted bungalow style 1,250 Square Foot unit home, just minutes from Port Stanley's Main Beach. Designed for those who appreciate thoughtful finishes and easy living, this brand-new home offers main floor living with incredible opportunity to add your own personal touches through the builder's selection process. If you're looking to finish the basement, add some additional lighting - the possibilities are endless! These thoughtfully designed homes offer a lock-and-leave lifestyle perfect for snowbirds, downsizers, or busy professionals looking to simplify life. Set in a vibrant and growing community, you will be moments away from Port Stanley's shops, dining, and picturesque shoreline. Whether you're seeking a year-round residence or a weekend escape, this is more than just a home its your chance to secure a lifestyle of ease, elegance, and lakeside living! (id:41954)

