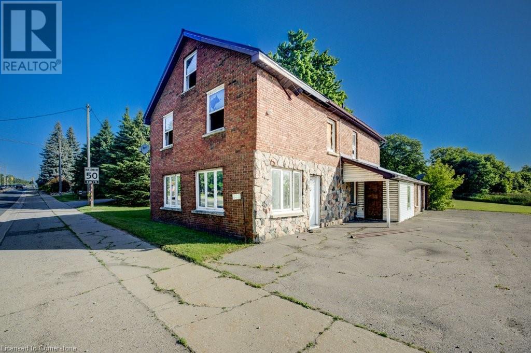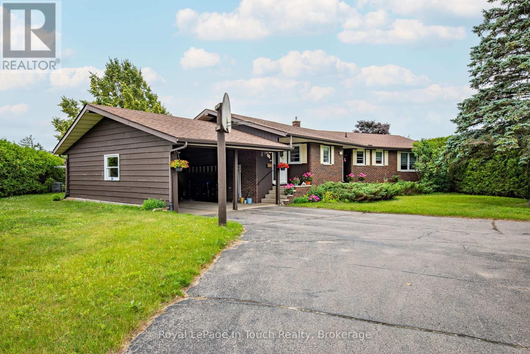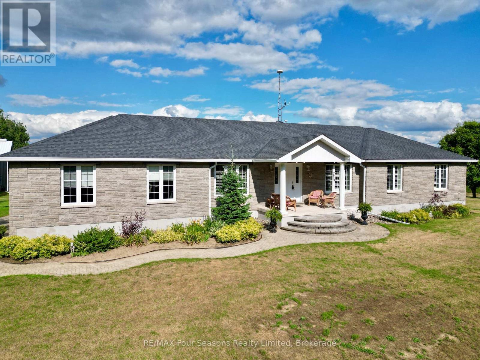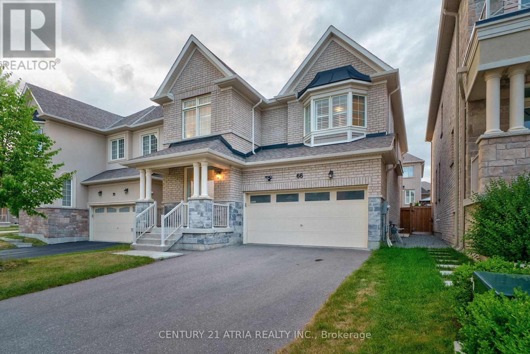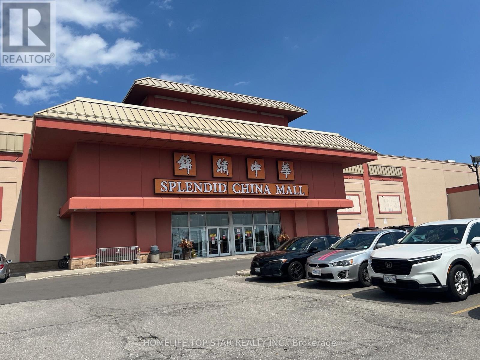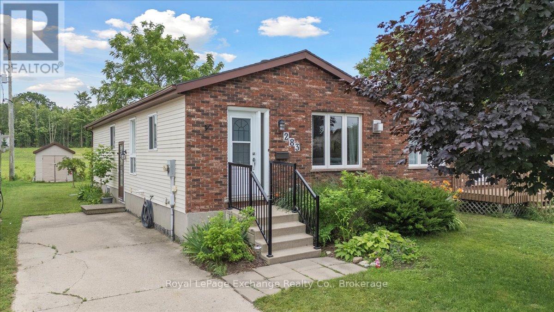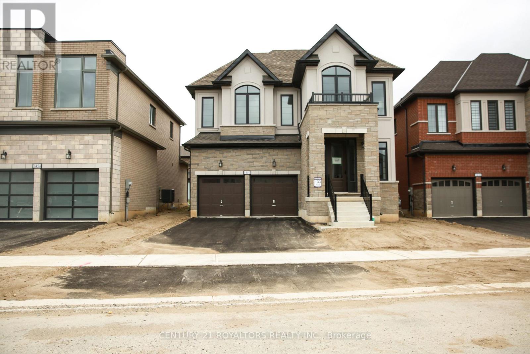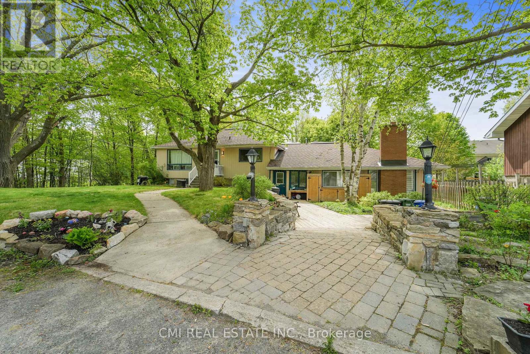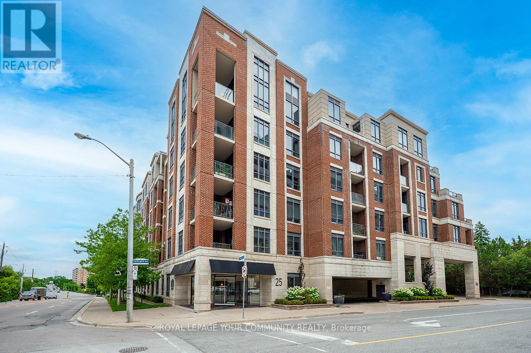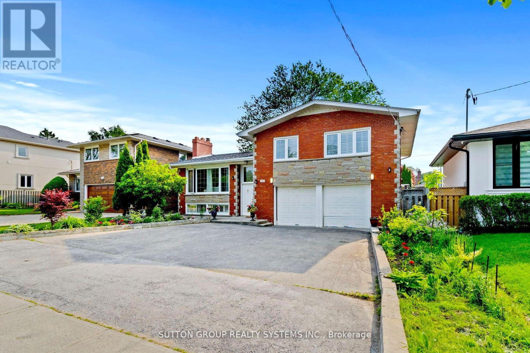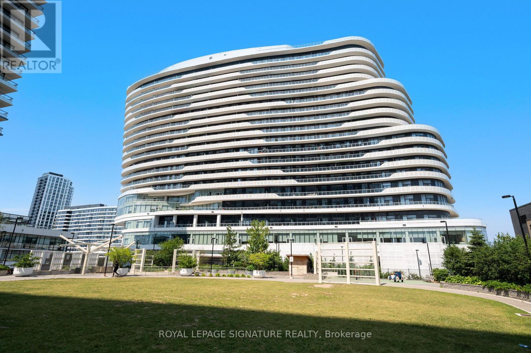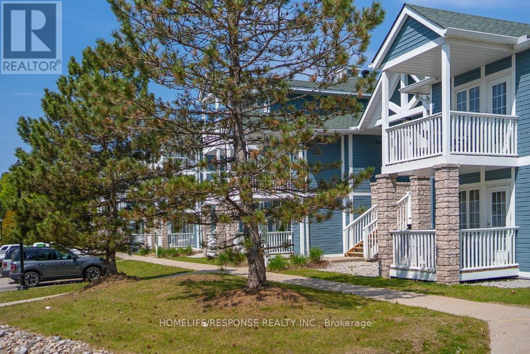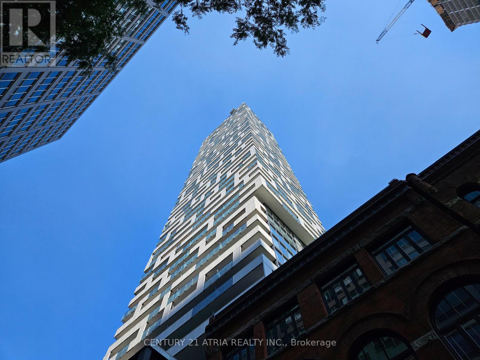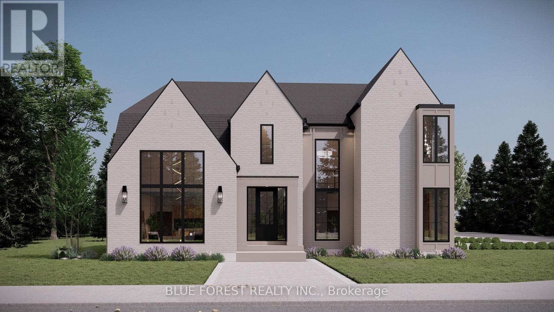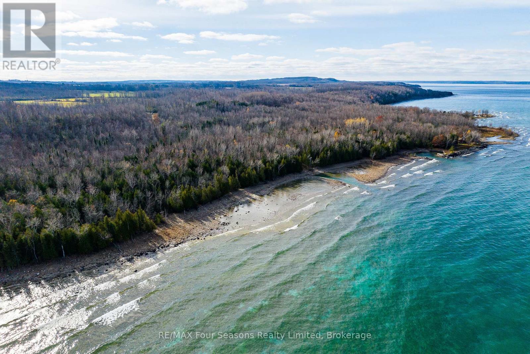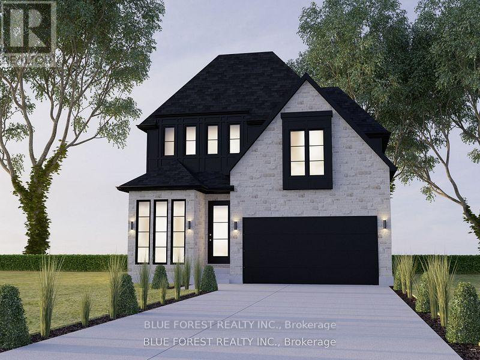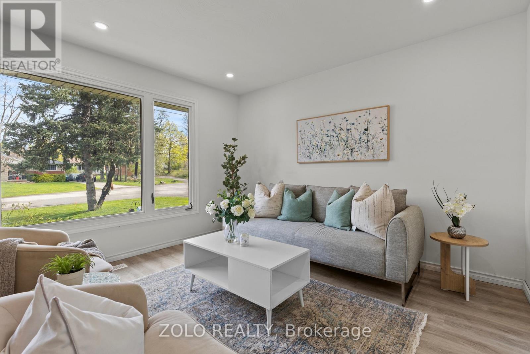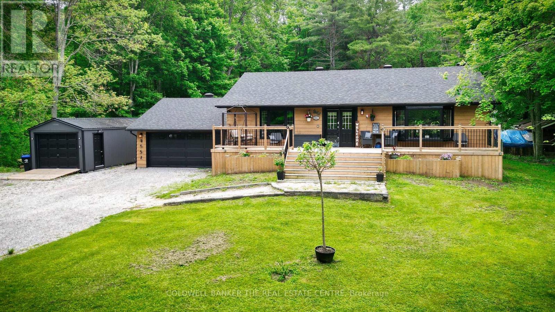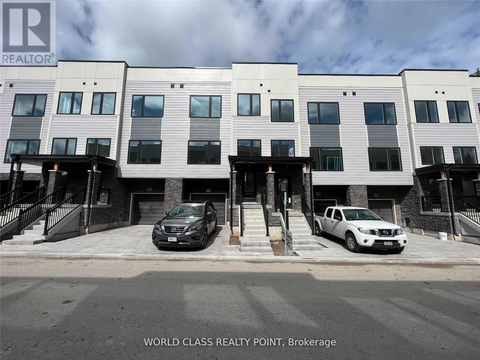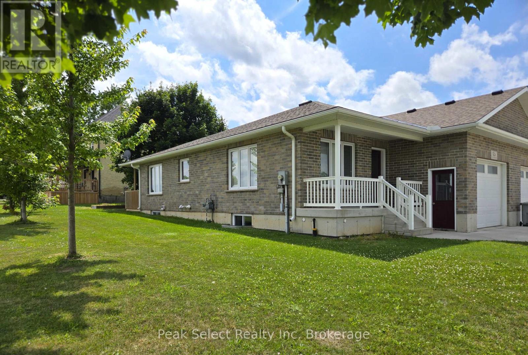3 Carruthers Street N
Wasaga Beach, Ontario
Peaceful, private and move in ready. The lot is set on a rare 75x125 leased lot in the Parkbridge Hometown Community, and the spacious home offers bright bungalow interior rooms including a skylight, a huge rec room and a backyard built for relaxing or entertaining. Enjoy trails, in-ground salt-water pool, shuffleboard, or the Par 3-9 hole golf course with friendly neighbours - and all just minutes to the area beaches, grocery stores and more. A true hidden gem with room to still make it your own. (id:41954)
595 Willow Road
Guelph (Willow West/sugarbush/west Acres), Ontario
Welcome to 595 Willow Road - A West End Gem! This beautifully maintained carpet-free, semi-detached home is located in Guelphs sought-after West End, offering the perfect blend of comfort, space, and convenience all with no condo fees! Ideal for first-time buyers, families, or those looking to downsize, this move-in-ready home is filled with charm and functionality. Step inside to discover a bright and inviting layout, featuring three spacious bedrooms, a practical eat-in kitchen, and a generous open-concept living and dining area, perfect for entertaining or relaxing at home. Step outside and enjoy the fully fenced backyard, complete with a two-tiered deck (2020), an ideal space for summer BBQs, family gatherings, or peaceful mornings with your coffee. The finished basement offers even more versatility with a cozy recreational room great for a children's playroom, home office, or second living area plus ample storage. Don't miss your chance to own this well-kept home in a family-friendly neighbourhood close to parks, schools, shopping, and more. Your next chapter starts here! (id:41954)
59 Queen Street
Morriston, Ontario
Exceptional Development Opportunity 0.769 Acre Lot at 59 Queen Street, Morriston, Ontario. Attention builders and developers! This is your chance to secure a premium 0.769-acre parcel in the desirable and fast-growing community of Morriston. Located at 59 Queen Street, this flat, generously sized lot offers a rare opportunity to build in a prime location just minutes from Highway 401 ideal for commuters and future homeowners alike. (id:41954)
40 Payette Drive
Penetanguishene, Ontario
This lovely spacious custom built 1733 s.f. three bedroom brick home with an attached carport is situated on a private mature lot that features a view of the hillside and Penetang Harbour. A large foyer leads you to the back yard and through the generous sized eat in kitchen that offers a walkout to a sundeck; the living room features a wood burning fireplace, and carpeted floor, there are also 2 1/2 baths, & hardwood floors; the primary bedroom has a 2 pc ensuite; in the basement, there is plenty of room for leisure and family gatherings in the large rec room with a gas fireplace. The basement also lends itself to an in law suite or for additional family living. Situated in beautiful Brule Heights, a desired place to call home. (id:41954)
6853 Pine Plains Road
Adjala-Tosorontio, Ontario
6853 Pine Plains Road - The Perfect Blend of Peace, Privacy & Practicality. Tucked away on a quiet, dead-end road, this 1.25-acre property offers the best of country living with features that are anything but ordinary. The 1,700 sq ft bungalow is warm and inviting, featuring 3 spacious bedrooms, 2.5 bathrooms, and a full unfinished basement with a rough-in for another bath - ready for your future plans. The layout is functional, the setting is serene, and the views are wide open - backing onto tranquil farm fields. For those who need serious workspace, this home delivers. In addition to the attached double car garage, there's a 28 x 38 detached heated garage - complete with a 12,000 lb hoist - perfect for mechanics, hobbyists, or anyone with big toys and big plans. Outside, the property is built for lifestyle: a powered gazebo for relaxing evenings, a fire pit under the stars, and even a powered chicken coop to keep things fresh and local. The home is finished with stone on the front and sides, and clean stucco across the back, surrounded by mature trees for shade and privacy. This is more than just a home it's a place to spread out, build, unwind, and thrive. (id:41954)
105 - 75 Ellen Street
Barrie (City Centre), Ontario
Awesome Updated 2 Bed, 2 Bath Condo Facing Beautiful Kempenfelt Bay On The Ground Floor. This Welcoming Unit Is A Beauty, Hardwood Throughout, Ceramics In Hall & Baths. Updated Kitchen W/Centre Island, S/S Appliances, Built In Pantry. Master Bedroom Offers A 4 Pc Ensuite & Walk-In Closet. 2nd bathroom has been updated with a large shower with easy accessibility. Sit on the patio and enjoy the views of the beach and fireworks. Incredible location that is close to everything but out of the way in the building so you have great privacy. In Suite Laundry, 1 Parking Spot Included & Locker. (id:41954)
66 Blazing Star Street
East Gwillimbury (Queensville), Ontario
Welcome to this beautiful move-in ready home in a thriving, family-focused community, this is the perfect place to call home. The bright, open-concept main floor features hardwood floor, 9 ft smooth ceilings, and elegant pot lights, creating a warm and inviting atmosphere. An eat-in kitchen with stainless steel appliances, upgraded hood fan, quartz countertop flows seamlessly into the cozy living room - an ideal setting for family gatherings. The primary bedroom offers 5-piece ensuite with skylight, while additional bedrooms provide flexible space for kids, guests, or a home office. The finished basement includes an extra bathroom and endless possibilities - imagine playroom, guest suite, yoga room or a home theatre. Located steps from the brand new Queensville Elementary School (opening this Fall), this home is in a community built with families in mind. The upcoming Health and Active Living Plaza (opening this Fall) will add a library, aquatics centre, and gym nearby. Local parks with playgrounds, plus Newmarket's shopping and dining options, driving range and golf courses are just minutes away. Commuters will appreciate the Queensville Park & Ride GO Transit stop and East Gwillimbury GO Station for easy Toronto access, with Hwy 404 conveniently connecting you to the entire GTA. (id:41954)
66 Daniel Reaman Crescent
Vaughan (Patterson), Ontario
Welcome to 66 Daniel Reaman Crescent, located in the highly sought-after Patterson community. This beautifully maintained turnkey home is perfect for families and shows like new. Featuring 4 generously sized bedrooms and 3 bathrooms, this residence is filled with natural light thanks to an abundance of large windows throughout. The impressive open-concept kitchen offers a breakfast bar, and a spacious dining area that flows seamlessly into an oversized family room - ideal for everyday living and entertaining. Elegant hardwood floors add both warmth and sophistication, while the open-concept living and dining rooms provide the perfect setting for hosting guests. Steps to parks, golf courses, schools and more. Just move in to enjoy the exceptional lifestyle this home and neighbourhood have to offer! (id:41954)
190 Legends Way
Markham (Unionville), Ontario
Meticulously Maintained Luxury Circa Carriage B2 2166 Sq Ft Condo Townhouse By Tridel w/Double Garage and Double Driveway, sought after Neighborhood. 23.Feet 8 Inches LOT WIDTH made the house look spacious. This sun-filled home featuring 17 Ft Foyer with Huge Window. Breathtaking 12 Ft Ceiling Family Room illuminated by Elegant Salonica Iris Crystal Chandelier with Large Wall Organizer. Huge Bay Window provides lot of Sunshine. Huge Dinning Room Walking out to terrace. Granite Countertop In Eat-In Kitchen. Huge Terrace facing inner street where you can enjoy BBQ or Enjoying Drinks and Sunlight quietly. Oak Stairs running from Basement to Top Floor. Partly 11 Ft Ceiling Primary Bedroom with Super large window provides ample Sunshine. 5Pc Stylish Huge Ensuite (renovated 2024), His & Hers Closet. Second Bathroom renovated in 2024. House Newly Painted. Roof (2024). Inside the boundary of COLEDALE Public School and UNIONVILLE High School. Walking Distance to First Markham Place. Minutes to DOWNTOWN MARKHAM, 404 and 407. (id:41954)
2d3 & 2d6 - 4675 Steeles Avenue E
Toronto (Milliken), Ontario
Excellent Investment/Business opportunity in a upscale Mall. One of the most desirable intersection (Kennedy & Steeles).Prime Location on the 2 nd floor next to the cafeteria. 2 side by side units.one corner unit with great exposure. Good for first time business starter, good for office, service or retail use. (id:41954)
283 Bricker Street E
Saugeen Shores, Ontario
Fully updated bungalow that combines comfort, style, and peace of mind. Major upgrades have already been done for you: shingles (2020), ductwork, furnace & A/C (2022), and a new owned hot water heater (2024). Inside, you'll love the stunning kitchen featuring sleek stainless steel appliances, modern backsplash and hardware Along with fresh, easy-care vinyl flooring throughout. The Smart Nest thermostat adds efficiency and convenience to your everyday living. Move in and enjoy this turnkey home in a great Port Elgin neighbourhood close to schools, parks, and all amenities. Don't miss your chance to make this updated gem yours! (id:41954)
59 Lakeshore Road E
Mississauga (Port Credit), Ontario
Great Opportunity For Well Established Running Family Restaurant Business! Amazing Location In The Heart of Port Credit! Well-Maintained & Cleaned Place. Clean and Well-Maintained Equipment Are Available! Very Busy location with steady clientele. Good Residential Area. Great sales. Be Your Own Boss. Calling Families, Investors To Take Over The Business. Low Overhead Cost, Low Rent, Low Lease, Good-Running Turn-Key Business. (id:41954)
118 - 3480 Upper Middle Road
Burlington (Palmer), Ontario
Step into modern elegance with this beautifully updated 3-storey townhome located in the sought-after Tuck's Forest enclave. Featuring 2 spacious bedrooms, 2 bathrooms, and an attached garage, this home offers an ideal blend of functionality and style. The main floor welcomes you with sleek laminate flooring, pot lights, and a stunning feature wall in the family room, creating a warm and stylish ambiance. The heart of the home is the bright white kitchen, boasting quartz countertops and stainless steel appliances, perfect for hosting or enjoying everyday meals. Enjoy the natural light pouring in through large windows and high ceilings, with an open-concept living/dining area that includes an electric fireplace and access to a private balcony-ideal for morning coffee or evening relaxation. Upstairs, you'll find two airy bedrooms with vaulted ceilings and generous storage, along with the convenience of laundry on the upper level for added ease. The versatile lower level provides a walk-out to a private backyard space, perfect for relaxation or entertaining. Additional upgrades include a new vanity in the bathroom and fresh paint throughout, ensuring a move-in-ready experience. Extras: Enjoy proximity to walking trails, parks, golf courses, top-rated schools, and easy access to highways and transit. This home is perfectly located for both convenience and a vibrant lifestyle. (id:41954)
812w - 36 Lisgar Street
Toronto (Little Portugal), Ontario
Client RemarksEdge On Triangle. In The Heart Of Queen West Within Walking Distance To Shops, Open Concept Kitchen With Granite Counters & Stainless Steel Appliances.Restaurants And Nightlife! T.T.C. Access Right At The Corner. Great Value In A Spectacular Downtown Neighbourhood! Great Value For Professional Single, Couple Or Investor! (id:41954)
19 Smith Street E
Brant (Paris), Ontario
Welcome to your quiet corner of the "Prettiest Little Town in Canada." Just a 5-minute walk from downtown Paris vibrant shops, restaurants, scenic trails, and parks, this fully renovated 3-bedroom, 3-bath home blends historic charm with modern comfortall tucked away on a peaceful, tree-lined street where kids still play outside. Pride of ownership shines from the moment you arrive, with exceptional curb appeal and meticulous landscaping setting this property apart. Step inside to a carpet-free interior that exudes timeless character, featuring 10 ceilings, freshly painted rooms, crown moulding, custom hand-crafted arches, and preserved century baseboards. The bright living and dining area, with bamboo floors, creates an inviting space for both relaxation and entertaining. Two generous main floor bedrooms offer ample closet space, large windows, and continued bamboo flooring for a cohesive, airy feel. The spacious kitchen is a chefs delight, boasting heated tile floors, butcher block countertops, subway tile backsplash, stainless appliances, an island with breakfast bar, and abundant cabinetry. The adjacent oversized main 4-piece bath features heated tile floors and main floor laundry. Upstairs, the primary retreat offers four closets, a private 2-piece ensuite, and four oversized windows framing views of the mature neighborhood. The unique T-shaped layout is ideal for a nursery, home office, or gym. The recently renovated (2022) basement rec room is perfect for movie nights or gatherings, with spray-foamed foundation, insulated subfloor, laminate flooring, in-wall surround sound wiring, a stylish 2-piece bath with shiplap walls, and plenty of storage. The oversized attached 2-car garage features radiant heat, overhead storage, built-in shelving, an EV charger, and space for three cars or a workshop. Enjoy a chefs BBQ area, attached shed, perennial gardens, strawberry patch, and multi-level deck overlooking a lush clover lawn. Book your showing today! (id:41954)
1450 Upper Thames Drive
Woodstock (Woodstock - North), Ontario
Welcome to this stunning home built by the Kingsmen Builder, located in the sought-after Havelock Corners of Woodstock. This top-selling 2,900 square foot home features extensive upgrades and luxurious finishes, offering a perfect blend of style and functionality. Hardwood floors on the main & stairs provide a timeless and sophisticated look. Enjoy cooking in a spacious kitchen with sleek quartz countertops and upgraded appliances. 9-ft ceilings on both floors enhance the open and airy feel of the home. Each bedroom boasts its own ensuite bathroom for ultimate convenience and privacy. Upgraded showers with glass doors add a touch of elegance. 8-ft tall doors throughout the home create a grand and spacious ambiance. A large backyard perfect for children to play or for gardening. The large, unfinished basement offers endless possibilities for customization. Don't miss the chance to own this beautifully upgraded property built in Havelock Corners. (Disclaimer: All pictures are virtually staged). (id:41954)
63 Merlin Street
Oakville (Go Glenorchy), Ontario
Nestled on a quiet street in the prestigious community of Oakville, this stunning 5-bedroom home combines modern elegance with everyday comfort. Built in 2021, this residence boasts thoughtful design and high-end finishes throughout. The main floor offers soaring 10' ceilings and a spacious layout, ideal for both entertaining and family living. The second storey and unfinished basement continue the airy feel with 9' ceilings throughout. Upstairs, you'll find three full bathrooms, offering convenience and privacy for every member of the household. Each bedroom is generously sized, filled with natural light, and designed with comfort in mind. The kitchen is equipped with sleek, modern appliances still under warranty and seamlessly connects to inviting living and dining spaces. They don't build them like this anymore. This is your opportunity to own a move-in-ready home in one of Oakville's most sought-after neighborhoods, where quiet streets, contemporary style, and functional luxury come together. (id:41954)
246 - 30 Times Square Boulevard
Hamilton (Stoney Creek), Ontario
This impeccably maintained 3-storey townhome in highly desirable Central Park neighborhood, 1614 Sf .The main floor features Open concept Large Living area with wooden floors, 9' ceilings, a 2-piece bathroom, Kitchen with breakfast bar, tiled backsplash, SS Appliances, Bright ground floor room can be your quite office/study.The second level offers a spacious primary bedroom which includes a sizable walk-in closet and 3-piece ensuite, while two additional bedrooms share a 4-piece bathroom. The finished lower (ground) level offers a recreation room with walkout to a fenced yard . Nestled within a meticulously managed complex, this home is just minutes away from scenic walking trails, lush parks, highly rated schools, and an array of fantastic amenities, while being effortlessly connected to major highways for the utmost in convenience. Shopping, restaurants, cafes, theaters and much more at walkable distance. walk to Bishop Ryan High School and close to elementary schools, amenities, and quick access to LINC and Red Hill. Amazing FREEHOLD house for families. (id:41954)
1226 Old Carp Road
Ottawa, Ontario
Calling all investors & savvy buyers looking for their next investment property. TRIPLEX located in sought-after expanding Morgan's Grant. Situated on a generous 100x150ft lot offering 3 separate dwellings all w/ 2beds, 1 bath, separate kitchen & separate laundry. Gross rental of over $60K/yr including utilities. All units have been modernized & well maintained. Large driveway offers ample parking. Deep fenced backyard ideal for growing families & pet lovers. Steps to top rated schools, parks, recreation, shopping, public transit, short drive to Hwy 417! Low maintenance investment opportunity with room for improvement & potential to convert to triple net for increased cash flow. (id:41954)
14 Charles Avenue
Mckellar, Ontario
This is where family memories are made. Nestled on a rare crescent-shaped waterfront lot with coveted western exposure and long-lake views, this 4-season, 5-bedroom, 3-bathroom luxury cottage offers all-day sun and unforgettable sunsets over prestigious Manitouwabing Lake. 3200+ sq ft of finished space built by Cedarland Homes. The main living space features vaulted ceilings, rustic wood beams, and full-height windows framing panoramic views of the bay. The open concept kitchen, complete with breakfast bar, flows into the great room and dining area stepping out to a full-width deck with elevated lake vistas and a covered patio below. Your private sandy beach and shallow walk-in shoreline are ideal for kids, while the dock is perfect for fishing and boating. The walk-out lower level, finished in 2023, includes a family room, wet bar, games room, laundry and bathroom all designed for comfort and entertaining. Extras include double garage with hydro, municipally maintained road access, and an exclusive cul-de-sac with just 5 homes. Located just minutes from Manitou Ridge Golf Course, local bistro, butcher and General Store. Under 25 minutes to full service amenities in Parry Sound including, hospital, dining and shopping, plus amenities in neighbouring Muskoka. Whether you are seeking a private family haven or an investment-grade waterfront property, this home is move-in ready and made for lakeside living. (id:41954)
306 - 271 Eiwo Court
Waterloo, Ontario
Stylish & Affordable 2-Bedroom Condo in Prime East Waterloo Location.Situated near Dunvegan Park, schools, public transit, and a plaza on Bridge Street. You'll also be just minutes from the University of Waterloo, Conestoga Mall, Lexington, and have easy access to major highways.This beautifully updated 2-bedroom, 1-bathroom condo is perfect for first-time buyers, students, downsizers, or anyone looking to get into the sought-after East Waterloo market.Freshly painted throughout with durable luxury vinyl plank flooring and a sleek, clean contemporary bathroom.Enjoy the convenience of in-suite laundry, stainless steel appliances, and a walk-in storage closet. Relax on your private balcony with views of mature trees and the parking lot a perfect spot for morning coffee. Comes with one assigned parking space, plus the option to rent a second spot through condo management (approx. $50/month).This is a fantastic opportunity to own a modern, affordable condo in a desirable Waterloo neighborhood. (id:41954)
114 - 25 Earlington Avenue
Toronto (Kingsway South), Ontario
Welcome to the Essence of the Kingsway! This chic, 6 storey boutique building offers luxury and sophistication while meeting the needs of everyday life. Enjoy this beautifully kept, modern suite that offers 1055 sq. ft. of interior living space plus a beautiful, south facing balcony overlooking the peaceful courtyard, gardens & waterfall on the tranquil side of the building. This 2 bedroom + den, 2 bathroom suite boasts beautiful 9 ft ceilings with an open concept design and a well laid out floor plan perfect for privacy, functionality and entertaining. Enjoy spectacular updated hardwood floors throughout, a large airy kitchen with updated Quartz countertops, undermounted sink & breakfast bar, updated stainless steel appliances, 2 beautifully modernized bathrooms with a spa like feel and a secluded office/den situated at the front of the suite with double doors perfect for those who work from home or require a quiet space. Split bedroom layout, ensuite stackable laundry, dual entry point covered balcony facing quiet side of the building, 2 tandem parking spots, 1 locker & 1 bike rack located at parking space. Walk to subway, Humber River & trails, shops, restaurants & parks. Easy access to highways & Downtown. Pre-engineered hardwood, countertops, updated bathrooms, appliances - all 2017. Amenities include: 24hr concierge & security, gym, sauna, library, party & board room, ample visitor parking, rooftop terrace with BBQ & city views, car wash. (id:41954)
732 Royal York Road
Toronto (Stonegate-Queensway), Ontario
Looking for the perfect home for your growing family? Welcome to this stunning side-split detached home in the highly sought-after Norseman Heights community. Situated on a premium 54 x 110 ft lot, this spacious residence features 4 generous bedrooms and 2 full bathrooms on the upper levels, plus 3 additional bedrooms, 2 full bathrooms, and a full-sized kitchen in the fully finished lower level ideal for extended family, complete with a separate entrance.The thoughtfully designed layout includes a self-contained in-law suite/apartment, offering excellent potential for multi-generational living or rental income. Additional highlights include a double car garage, private driveway with parking for up to 4 cars, and a beautifully backyard perfect for relaxing or entertaining friends and family. Located in a top-ranked school district and just minutes from parks, transit, and essential amenities, this home combines comfort, flexibility, and convenience for todays modern family. (id:41954)
Ph1905 - 2520 Eglinton Avenue W
Mississauga (Central Erin Mills), Ontario
Stunning Penthouse Bachelor studio featuring impressive 10' ceilings and floor-to-ceiling windows that flood the space with natural light. The open-concept layout offers a spacious living area, a sleek modern kitchen, and a stylish bathroom all thoughtfully designed for both comfort and functionality. Step out onto the oversized terrace-like balcony and enjoy breathtaking city views, perfect for entertaining or relaxing above all. Move-in ready, this suite is ideal for professionals, investors, or anyone looking for the perfect urban retreat. Building Amenities include a Full-size basketball court, gym, rooftop terrace with BBQs, games room, party/meeting room, library, guest suite, visitor parking, and a 24-hour concierge. Prime location across from Erin Mills Town centre, easy access to transit, Credit Valley Hospital, shopping, dining, and more. A must-see! Includes 1 Parking & 1 Locker. 476 sqft plus 97 sqft balcony. (id:41954)
9 Hallcrown Court
Brampton (Central Park), Ontario
Freehold Townhouse In Prime Brampton Location! Features 3 Spacious Bedrooms & 3 Modern Washrooms. Fully Renovated With Finished Basement & Separate Entrance. Enjoy Brand New Appliances, New Furnace & Air Conditioner. Located Near Bramalea City Centre, Chinguacousy Park, Public Schools & Transit. Large Private Backyard With No House Behind. Lots Of Natural Sunlight Fills The Home, Creating A Warm & Inviting Atmosphere. Ideal Family Home In A Highly Desirable Neighborhood! (id:41954)
2042 - 90 Highland Drive
Oro-Medonte (Horseshoe Valley), Ontario
Discover the perfect blend of luxury, flexibility, and location in this beautifully updated 2-bedroom, 2-bathroom Copeland model condo, offering 1,200 sq ft of finished living space and two deeded parking spots at the sought-after Highland Heights resort community. This fully furnished unit is ideal for investors, vacationers, or personal use. It can be enjoyed as a spacious single residence or divided into two separate, self-contained suites, each with its own private entrance perfect for Airbnb, short-term rentals, or multigenerational living. Suite Highlights: Main Suite: One-bedroom with an open-concept living/dining area, Gas fireplace, full kitchen with 7 appliances, in-suite laundry, spa-like bathroom, and large windows with serene forest views. Second Suite: Cozy bachelor-style unit with its own washroom, bar/kitchenette, and private balcony ideal for guests or rental income. Outdoor Space: Two private balconies overlooking treed surroundings and rolling hills. Pet-Friendly & Smoke-Free Exceptional Amenities: Year-round indoor & outdoor pools Hot tub, sauna, fire pits, BBQ pavilion Fitness centre, games room, clubhouse, playground On-site free parking and WiFi Resort Lifestyle & Recreation at Your Doorstep: Live the four-season resort lifestyle with direct access to: Horseshoe Resort, Mount St. Louis Moonstone Ski Resort, and Vettä Nordic Spa Golfing, skiing, mountain biking, hiking, snowmobiling, and treetop trekking Copeland Forest, Bass Lake, and Simcoe County Trails Just 1 hour from the GTA and minutes from Barrie, Orillia, and Craighurst Location Benefits:2 units for the price of one with high Airbnb potential Short drive to Casino Rama, Simcoe County Museum, Hardwood Ski & Bike, and Scenic Caves Free on-site parking, easy access to Hwy 400Bonus Features: In-suite laundry, dishwasher, stove, oven, microwave, fridge Jacuzzi tub, sauna access, air conditioning Total of 4 beds across 2 bedrooms Internet included for both suites (id:41954)
81 Wellington Street E
Aurora (Aurora Village), Ontario
Prime Investment Opportunity in the Heart of Aurora!Just a 2-minute walk to Aurora GO Station, this income-generating triplex sits on a massive 50.5 x 216.5 ft lot in one of Auroras most sought-after rental zones. The property features 4 bedrooms and 3 bathrooms, offering immediate cash flow while you pursue an exciting development opportunity.Zoned PDS4, this property allows for increased density, with concept drawings already in place to add 8 additional units in the spacious backyard. Located just minutes from Library Square, the Farmers Market, shops, and cafes, this is a commuters dream and a long-term investors goldmine. Already profitable with current rental income from the triplex, this property holds significant upside potential post-development. Whether you're looking to expand your portfolio or secure a high-demand rental in a growing area, this is a rare opportunity you don't want to miss! (id:41954)
3102 - 403 Church Street
Toronto (Church-Yonge Corridor), Ontario
Welcome to one of the most desirable layouts at Stanley Condos -- a spacious 868 sqft, 2-bedroom, 2-bathroom corner suite located at the heart of Toronto's downtown core. This rare unit boasts uninterrupted panoramic views of the city skyline, including a full view of the CN Tower through floor-to-ceiling wrap-around windows that flood the space with natural light. The open-concept living area flows seamlessly into a modern kitchen equipped with integrated appliances, quartz countertops, sleek cabinetry, and ample storage. An expansive panoramic balcony offers incredible outdoor space and breathtaking city views, perfect for morning coffee or evening unwinding. Enjoy the convenience of being directly across from Loblaws and steps away from the University of Toronto, Toronto Metropolitan University, the Financial District, Eaton Centre, and a wide variety of shops, restaurants, cafes, and green spaces. Just a short walk to College TTC station and major streetcar routes boasting near-perfect Walk & Transit Scores. Residents of Stanley Condos enjoy access to 16,000 sqft of premium amenities on the 8th floor, including: A fully equipped state-of-the-art fitness centre, 800 sqft outdoor terrace with BBQs, Party room, billiards lounge, guest suites, 24-hour concierge, Underground visitor parking and bike storage. (id:41954)
1502 - 95 Bathurst Street
Toronto (Waterfront Communities), Ontario
An Urban Sanctuary in the Heart of the City! Every so often, a truly special space becomes available one that redefines what it means to live in the city. Welcome to your urban retreat, where the rhythm of the city hums gently in the background as you step inside and unwind. Originally conceived by uniting two suites at the time of construction, this expansive residence was thoughtfully customized to create a home of comfort, style, and tranquility. Generous principal rooms, each with walkouts to a wraparound balcony, are bathed in natural light throughout the day from sunrise to sunset. The attention to detail is evident. Solid Black American Walnut flooring, finished with natural oils on-site, complements the warm palette. Low-VOC paints and carefully selected natural materials create a healthy, calming atmosphere. The re-finished concrete ceiling, enhanced insulation and limited walls abutting neighbours contribute to an exceptionally peaceful living experience. Solid wood pocket and closet doors throughout. Ample storage in every room. Enjoy a tranquil moment of solitude in your very own custom built infrared sauna, or take a refreshing cold plunge in the freestanding soaker tub. When you're ready to share this special space, host friends with ease. The living room spills over onto the balcony through the oversized walkout creating an inside/out living space perfect for large gatherings with the chef's kitchen and outdoor grill supporting everything you can imagine. The balcony features both a covered area for extended seasonal use and a large open-air space perfect for soaking up the sun on warm summer days. Every element of this home is custom and has been curated, and crafted for elevated daily living. Perfectly positioned just steps from vibrant King West, you'll have easy access to Toronto's most stylish boutiques, top-tier fitness studios, and some of the city's finest dining experiences. (id:41954)
Ph6 - 398 Eglinton Avenue E
Toronto (Mount Pleasant East), Ontario
Elevated Penthouse Living in One of Toronto's Most Desirable Boutique Condos! Welcome to your dream home in the sky. This stunning 2-bedroom, 2-bathroom 932 SQFT penthouse suite offers a rare blend of luxury, space, and lifestyle in the heart of one of Toronto's most sought-after neighbourhoods. Enjoy the added value of 1 underground parking spot, 1 full-sized locker, and visitor parking for your guests making convenience and hosting a breeze. This beautifully upgraded residence features a modernized kitchen with premium Caesarstone countertops, custom cabinetry, and a skylight that fills the space with natural light. The open-concept living and dining area is framed by expansive picture windows offering unobstructed views all the way down to the lake creating a tranquil, ever-changing backdrop to your everyday life . Retreat to two generously sized bedrooms, including a primary suite with an ensuite bath and ample closet space. Both bathrooms are stylishly renovated with quality finishes. Maintenance fees include heat, water, and hydro, giving you peace of mind with no hidden costs . This upscale, boutique building is rich in amenities: a fully equipped gym, relaxing sauna, lush outdoor terrace, elegant party room, and secure entry. You're also steps from local shops, restaurants, parks, TTC access, and the upcoming LRT placing you at the center of it all, yet tucked away in a peaceful, walkable community. Take the virtual tour and fall in love with this rare penthouse offering where every detail is designed for elevated city living. (id:41954)
3806 - 20 Lombard Street
Toronto (Church-Yonge Corridor), Ontario
Welcome to 20 Lombard, where Luxury, Privacy and Exclusivity meet, at Yonge+Rich's Sky Suites. A functional 1+ den unit 768 Sqft + 184 sqft Balcony with soaring ceilings, floor to ceiling windows with unobstructed south view. Custom luxury built-in cabinets in the den that can be transformed into a second bedroom with 2 modern full bathrooms. Modern kitchen with built-in fridge and stainless steel appliances. Locker conveniently located on the 37th floor. Enjoy Fireworks on the Balcony with unobstructed South facing views of Lake Ontario. *UPGRADES* Located in the exclusive upper-residence collection (floors 3346), this luxury suite includes access to a private residents-only entrance and elevator. Within Walking Distance To Groceries, Subway, Path, Banks, Eaton Centre, Toronto Metropolitan University, Financial & Entertainment District. *EXTRAS* Experience A New Standard, Exclusive Living With State Of The Art Amenities Rooftop Swimming, Poolside Lounge, Hot Plunge, Bbq Area, Yoga, Pilates Room, His/Hers Steam Room, Billiard, Fitness Room, Kitchen Dining, Bar Lounge And Much More (id:41954)
18 Tetbury Crescent
Toronto (Parkwoods-Donalda), Ontario
Sprawling ranch bungalow on a private 90' x 125' lot; Rare opportunity on an exclusive, quiet street. Meticulously maintained home with over 3100 sq ft of beautifully finished living space. Bright & spacious open concept - perfect for entertaining. Features include an eat-in kitchen with centre island & s/s appliances; w/o deck overlooks spectacular landscaped yard with saltwater inground pool & hot tub. Country living in the city! Primary bedroom with 3pc ensuite, walk-in closet and hardwood floors. Lower level with 2 additional bedrooms; Rec room with fireplace and walk-out patio to backyard. Steps to Donalda Golf & Country Club, schools, parks, ravine, highways, TTC, shops & restaurants. (id:41954)
4 Edgeview Crescent
Middlesex Centre (Kilworth), Ontario
Woodfield Design + Build is excited to offer this custom Edgeview Model! Nearly complete and move-in for August. This beautifully designed residence combines modern architecture with thoughtful functionality across two spacious levels. Inside, you'll find 4 generously sized bedrooms, 3.5 baths, a dedicated office, and a show-stopping vaulted great room that flows into a bright dinette and sleek kitchen with soaring ceilings. The open-concept layout is perfect for entertaining, while the covered porch and large windows invite in natural light and outdoor charm. Retreat to the luxurious primary suite featuring a large walk-in closet and spa-inspired ensuite. Upstairs, three additional bedrooms and shared bath provide flexible space for family or guests. Situated on a corner lot with a 3-car garage and loaded with upgrades, this is where comfort meets sophistication. (id:41954)
423003 Harbour Road
Meaford, Ontario
This unique offering of vacant land has approximately 800 feet of waterfront and 20 acres of land including approximately 6 acres zoned Shoreline Residential approved for the construction of your buildings and development. This listing is being sold beside 423001 Harbour Rd which is approximately 700 feet of waterfront and 14 acres of land including approximately 5 acres zoned Shoreline Residential area in which to develop with your cottage, home and other buildings. This is an unprecedented opportunity to purchase either one waterfront property, or both properties together totalling 1,500 feet of waterfront and 34 acres of land. There are 2 gravel access roads from the entry gates at Harbour Road down the hill to the level areas of land prior to the shore. There is also an interior gravel road that stretches the width of the property from the east border to the west border. The west property has a small harbour with a canal dredged to allow a medium sized boat to enter away from open water. There is also a second canal that has been dredged straight in to the shoreline. No services have been brought into the property but there is hydro and Bell Telephone available at the entry gates. These two properties are located between Owen Sound (25km) and Meaford (27km). Two vacant land listings along the waterfront this significant may never be available for purchase again. (id:41954)
170 Renaissance Drive
St. Thomas, Ontario
Meet the Crestwood Model, presented by award winning Woodfield Design + Build. This stunning property features 4 spacious bedrooms and 3.5 bathrooms, perfect for family living or entertaining guests. The main floor boasts a bright and open layout with 9-ft ceilings, a large kitchen area, an expansive great room and a main floor office/den. Enjoy seamless indoor-outdoor flow with windows that fill the home with natural light. The mudroom and pantry add thoughtful touches of functionality to your day-to-day living. Retreat upstairs to the luxurious primary suite, featuring a large walk-in closet and a spa-like ensuite. The additional three bedrooms are generously sized and share beautifully designed baths. The home's exterior is equally impressive with its sleek modern facade, stone and brick detailing, and a bold black roofline for striking curb appeal. Nestled in a quiet, sought-after neighbourhood, the property includes a two-car garage and professionally landscaped yard. Don't miss this opportunity to call this breathtaking home your own. Schedule your showing today! (id:41954)
159 Applewood Street
Blandford-Blenheim (Plattsville), Ontario
PRICE IMPROVED - Welcome to this stunning 4-bedroom, 3,000 sq. ft. home nestled in the charming community of Plattsville, Ontario. Located on a spacious 50-foot lot, this property offers an exceptional blend of modern design and comfortable living. Upon entering, you are greeted by a bright and open floor plan with plenty of natural light. The main floor features a spacious living room, perfect for family gatherings, and a gourmet kitchen equipped with high-end appliances, ample cabinetry, and an island ideal for entertaining. The adjacent dining area provides a seamless flow, making this space perfect for both everyday living and hosting guests. The second floor boasts four generously sized bedrooms, including a luxurious primary suite complete with a walk-in closet and an ensuite bathroom featuring a double vanity, soaker tub, and separate shower. Additional bedrooms are perfect for family, guests, or a home office. Situated on a large 50-foot lot, this home combines spacious living with the quiet charm of small-town life. Plattsville is known for its friendly community, excellent schools, and convenient access to nearby amenities and major highways, making it the perfect place to call home. The backyard provides a private retreat with plenty of room for outdoor activities and a potential garden or patio area. Public Open house every saturday and sunday 1-4pm located at 203 Applewood Street Plattsville (id:41954)
21 Ruskview Road
Kitchener, Ontario
Duplex potential! Welcome to this beautifully updated 3-bedroom bungalow nestled in a mature, tree-lined neighbourhood. Surrounded by lush greenery and located just steps from schools, parks, and walking trails, this home offers the perfect blend of comfort and convenience. Inside, you'll find a bright and inviting layout with modern finishes throughout. The spacious living area features refinished original hardwood floors and is filled with natural light, while the updated kitchen (2017) offers solid wood custom cabinetry with plenty of counter space and quality appliances ideal for everyday living and entertaining. Three well-appointed bedrooms provide space for family, guests, or a home office plus a spacious renovated main bath complete the main level. Outside, enjoy a large, private backyard shaded by mature trees, perfect for summer gatherings or quiet evenings. The partially finished basement offers a ton of potential - additional living space, or take advantage of the separate side entrance to add income with a secondary suite/duplex opportunity. With easy access to the highway, commuting is a breeze, making this the ideal spot for growing families, downsizers, or first-time buyers. Dont miss your chance to own this move-in ready gem in a sought-after neighbourhood! (id:41954)
203 Cottage Lane
Carlow/mayo (Mayo Ward), Ontario
Rustic Charm Meets Modern Comfort on 42.5 Acres of SerenityEscape to your private oasis with this peaceful log cabin retreat, nestled on 42.5 acres of pristine wilderness and surrounded by Crown land. Walkout Basement, Lots of Windows & Tastefully placed Taxidermy mounts throughout, Over looking the lake from Backyard, Four Season, Managed Forestry Plan Certified. This unique property offers year-round adventure and comfort perfect as a family getaway, multi-generational retreat, or nature lovers paradise.Main Log Cabin, Quiet and cozy with custom wood carvings throughout, Workshop with walkout ideal for creative or hobby use. Dedicated workout room for health and wellness, Full access to hiking trails right from your doorstep, Detached Multi-Car Garage with Loft, Large games room in loft for entertaining, Spacious second workshop perfect for projects or storage, Outdoor Features: Private lake access with your own dock, Multiple hiking trails on the property, Snowmobile/ATV trail right at the end of the driveway, Classic firepit with handcrafted log benches for unforgettable eveningsWhether you're looking for a full-time residence, a seasonal family getaway, or a vacation rental investment, this property delivers both comfort and character in equal measure (id:41954)
215 Mackenzie Crescent
Haldimand, Ontario
A Hidden Gem in Caledonia Where Charm Meets FunctionalityTucked away on a quiet cul-de-sac in one of Caledonias most established neighbourhoods, this 5-bedroom, 2-bathroom bungalow is more than just a home, its a lifestyle upgrade. Surrounded by scenic trails and the calming flow of the Grand River.Family-friendly vibes.Step inside to discover sun-soaked living spaces, freshly painted walls, and a modern layout that blends comfort and character. The heart of the home is a bright kitchen with stainless steel appliances (including a 2023 fridge and 2025 dishwasher) ready to impress your inner chef and easy to expand if you dream bigger.Downstairs, the fully finished basement with a private entrance offers endless possibilities: a cozy in-law suite, a guest retreat, or even a fun-packed rec space with room for your ping-pong table. With two spacious bedrooms, a kitchenette, and ample storage, your guests (or teens) may never want to leave!Outside, enjoy a generous backyard oasis, complete with a private deck, lush green space for gardening, and room for summer get-togethers or a future fire pit.Just 2 minutes to Food Basics and everyday essentials.Whether youre upsizing, investing, or craving multigenerational space, this home gives you room to grow and breathe! (id:41954)
44 Terrace Avenue
Welland (Broadway), Ontario
Welcome to this beautifully updated raised bungalow with a separate second unit! Offering a spacious and functional layout, 44 Terrace Avenue features 3 bedrooms on the main level and 2 bedrooms in the lower level, making it perfect for multigenerational families or rental potential. Enjoy the convenience of two full kitchens, 2 modern bathrooms, and a separate entrance to the lower level, providing privacy and flexibility. Both levels have been thoughtfully renovated with modern finishes. The bright and open living spaces create a warm and welcoming atmosphere throughout the home. Enjoy peace and privacy with no rear neighbours,plus a large driveway with parking for multiple vehicles. Located on a quiet, family-friendly street, you're just minutes from schools, parks, trails, shopping, and transit. Whether you're an investor or looking for a flexible home for your family, this one checks all the boxes.Don't miss out! (id:41954)
111 Park Row N
Hamilton (Crown Point), Ontario
Attention Investors, Upgrading Families and First Time Home Buyers, Please see this GEM, 111 Park Row N, a charming, spacious & character-filled 5-Bedroom 2 Bathroom Detached Home nestled on a rare 30x100 ft lot in Sought-After and an upscaling community Crown Point East! This versatile house has a finished basement with separate entrance offer potential to generate a rental income (potential to earn ~$1,200/month or more!). The house is close to Queens Mary School, Center on the Barton Mall, Main St Restaurants, Red Hill Pkway and more. Ideal for families, investors, or multi-generational living. Move-in ready with solid bones and tons of character and charm. The house is a blank canvas and offers immense potential to upscale to your taste and make it shine! Enjoy a large backyard with an amazing in-ground pool, perfect for entertaining your guests, or future garden projects. Steps to Ottawa Street shops, trendy cafes, schools, parks, public transit, and easy highway access. Don't miss this rare opportunity to own a detached home with high income potential on an oversized lot in a growing community! It won't stay long! (id:41954)
31 Berries Drive
Brampton (Fletcher's Meadow), Ontario
Incredible 4-Bedroom 2-Storey Detached in highly desired Fletcher's Meadow! This extremely spacious home has so many fantastic features and an amazing layout for your family. Open Living and Dining Room. Enjoy cooking in your Kitchen with Eat-in area and Walk-out. Next to the kitchen is a Family Room with Fireplace perfect for game night. Upstairs you'll find four large bedrooms and an open concept loft/den area perfect as a home office or potential for 5th Bedroom. The Primary Bedroom feature a large walk-in closet as well as a full ensuite bathroom. The basement offers future potential with a separate entrance. New landscaping with zero summer maintenance. Direct in-home access to the Two car garage with additional four parking spots on the driveway. This beautiful home is perfect for a larger family, investor, and more. Come see this gorgeous home today! (id:41954)
4557 Trent Trail
Severn (Washago), Ontario
Your Private Oasis with Deeded Trent-Severn Access: The Complete PackageEscape to your private 1.11-acre oasis and imagine a life where deeded access to the renowned Trent-Severn Waterway is just steps from your door. This meticulously maintained 3+1 bedroom, 2-bathroom bungalow makes that dream a reality, offering a seamless transition into comfortable country living.Designed for those who cherish both nature and convenience, this home features approximately 2,750 sq. ft. of finished living space. The heart of the home is the bright, updated eat-in kitchen (2016), which flows seamlessly to an outdoor deck perfect for morning coffees surrounded by birdsong. The main level is completed by three spacious bedrooms and a light-filled living room.The fully finished lower level significantly extends your living space, featuring a large recreation room for entertaining, a bedroom, storage room, a 3 piece bathroom and a dedicated home gym. Peace of mind comes standard with recent key upgrades, including a newer roof (2022), eaves, and soffits.Practical needs are exceptionally met with both a double-car attached garage and a newer, spacious 12 x 30 ft. detached garage, ideal for all your vehicles and toys. Relax on the new front deck and soak in the tranquility, or retreat to the huge backyard which offers ultimate privacy as it backs onto a 10-acre shared forest. Embrace a lifestyle of peace and serenity, all while being conveniently located just minutes from Washago and 15 minutes from the amenities of Orillia. This property is the complete package a turnkey home in an idyllic, nature-centric setting. (id:41954)
248 Ferndale Drive S
Barrie (Ardagh), Ontario
Location is everything and this updated semi-detached home is one of the best opportunities in Barrie! 3 bedrooms and 3 bathrooms in the Holly area backing onto a forest in the Ardagh Bluffs with 17 km of hiking trails and over 500 acres in total, just minutes from your home for walking pets and to enjoy nature. Over 1600 sq ft of total space. Sharp curb appeal. No rear neighbours. *UPGRADES* include: Vinyl Plank and Engineered Hardwood Floors(2022). Furnace/AC(2023). Roof(2015). Garage Door(2024). Updated Kitchen(2022). All 3 Bathrooms Updated(2022). Accent Wall Panels and Wainscoting(2022). S/S Dishwasher(2024). S/S Stove and Microwave(2022). S/S Oversized Fridge(2015). Washer and Dryer(2023). Back Sliding Glass Door(2020). Front Door with Glass Insert(2021). Front Yard Stone and Landscaping(2025). Backyard Stone and Landscaping(2025). Rough in Basement Bathroom. 200 AMP Service. Garage Door Opener. EcoB Smart Thermostat. Perennial Garden Backyard. The best commuting location from Barrie to the GTA. Surrounded by top rated schools, parks and the newest amenities! (id:41954)
1490 Purchase Place
Innisfil (Lefroy), Ontario
Gorgeous Luxury 3 Year Old 3 Bed 3 Bath Townhouse with Finished Walk-out Basement with Direct Access To Garage and Two Parking with Tons of Upgrades. Bright and Spacious with Functional Open Concept Layout. Modern Kitchen with Quartz Countertop, Stainless Steel Appliances, Over-sized Island, and Backsplash ideal for entertaining. High Ceilings and Large Windows on Main Floor. Larger windows allowing for plenty of natural light and beautiful views. Exceptional Primary Bedroom with a walk-in closet and Ensuite Bathroom. Rough-in for Potential Bathroom in the Basement. The perfect balance of nature and sophistication. Lefroy (just minutes from Innisfil) is an incredible community with parks, access to the waterfront, great schools, close to the GO Train, highways and trails. (id:41954)
D329 - 333 Sea Ray Avenue
Innisfil, Ontario
Welcome To Beautiful Friday Harbour Resorts. This 720Sqft Unit Features 2 Bedrooms And 2 Full Baths With An Open Layout. Primary Bedroom W/ Ensuite And Closet. Desired Covered Oversized Balcony Overlooking Manicured Courtyard With A Western Exposure! Steps To The Boardwalk, Exclusive Owners Club W/ Pool, Hottub And Gym, Amphitheatre And All That Friday Harbour Has To Offer. Come Enjoy! (id:41954)
888 Innisfil Beach Road
Innisfil (Alcona), Ontario
Outstanding Investment Opportunity in Town of Innisfil: Prime Professional Office Space strategically located on Innisfil Beach Road in the heart of Alcona's busy commercial corridor, this updated, free-standing commercial building offers approximately 2,970 square feet and exceptional exposure, with long-term potential for investors or owner-users. Currently configured with 16 private offices, the layout is ideal for medical, legal, or other professional services. With flexible zoning that allows for a wide range of commercial and residential uses, this property offers immediate potential for multi-tenant leasing or a turn-key space for a growing practice or firm. Recent updates ensure a modern, professional presentation, supported by gas heating, central air conditioning, municipal services, and well-maintained interior finishes. The site boasts 22 on-site paved parking spaces, a rare asset in a downtown setting and crucial for client-facing businesses. Located just minutes from the lakefront, with steady year-round traffic, this location is a key part of Innisfil's vibrant growth. Vacant possession is available, making this an excellent opportunity for investors looking to secure a high-demand professional building in a rapidly developing market. (id:41954)
A - 12 Clayton Street
West Perth (Mitchell), Ontario
Affordable one floor living in newer 6 year old semi with attached garage in Mitchell. Concrete driveway. Open concept Living Room/Kitchen/dining area. Dining area leads to covered deck. Spacious main floor primary bedroom with walk-in closet. Second bedroom or den. Main floor bathroom. Main floor laundry with 2 piece and lots of extra cabinets. Inside entry to garage. Kitchen spacious with lots of counter space, oak style cabinets with lots of space, pots & pan drawers; interior pull out shelves in pantry; Big 5 ft island for extra space. Don't miss the lower level huge family room - full length of home about 40 ft long that widens from 10 ft to over 14 ft; plus large bedroom with big walk-in, and a full bathroom. Utility room & garage has extra shelves for more storage. Of course home has 800 series style doors, lever handles, light decor colours, decora switches, rough-in central vacuum. Newer 5 appliances included. In-law suite possibilities. Add your decor style to make this home easily your dream. Garden box ready for your ideas. Google says: 15 min to Seaforth (& hospital); 20 to Stratford; 40 to Grand bend; 23 to St Marys and about 55 min to London or Kitchener. (id:41954)


