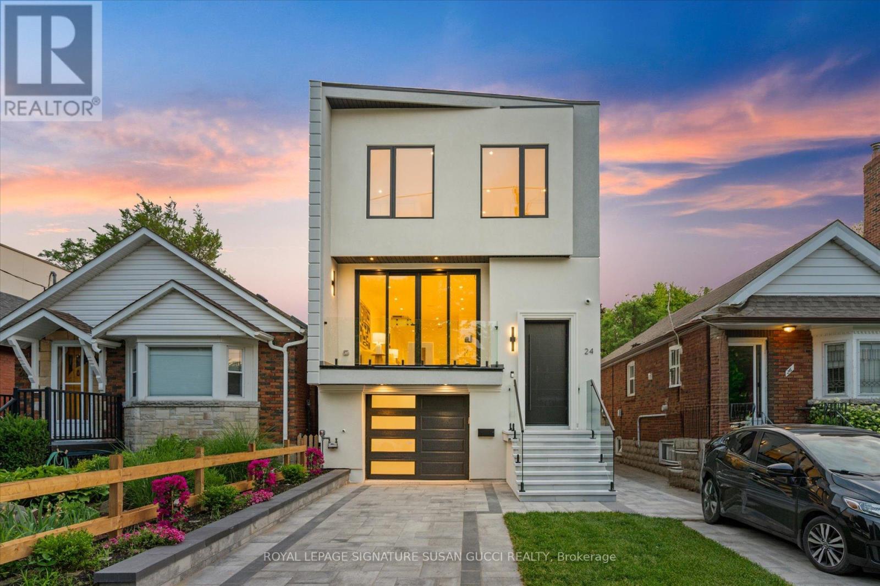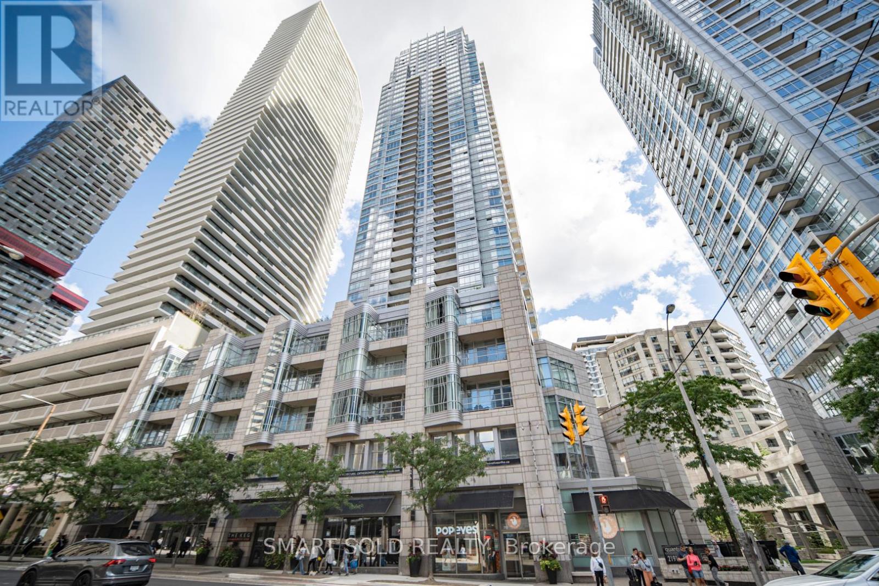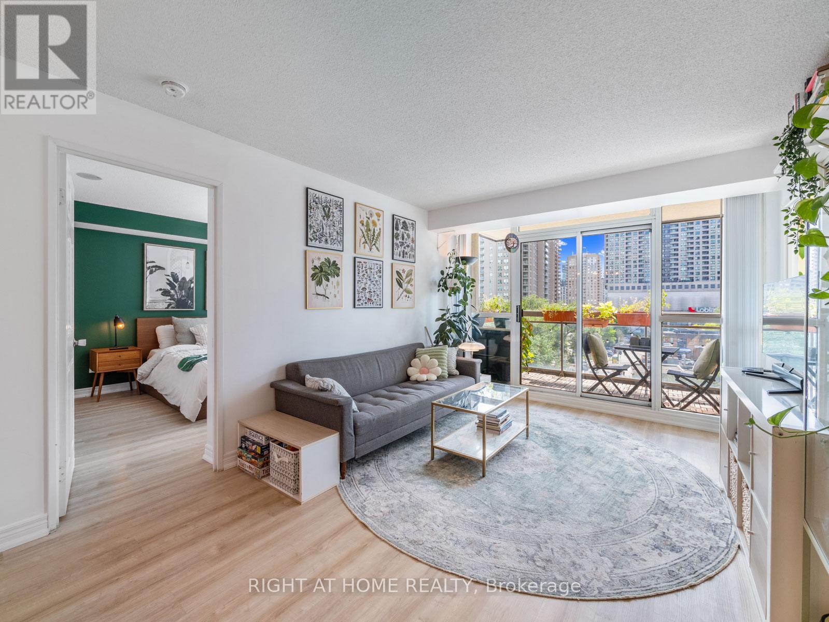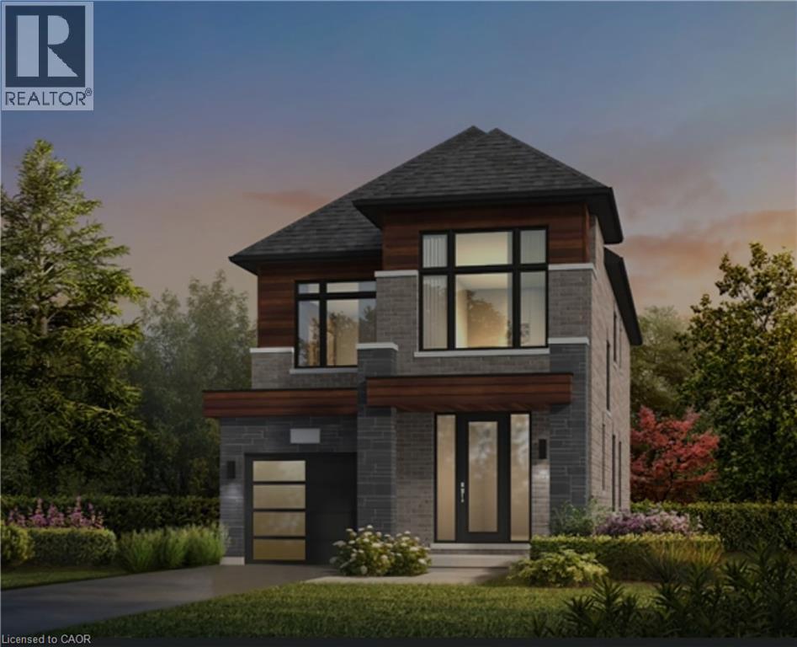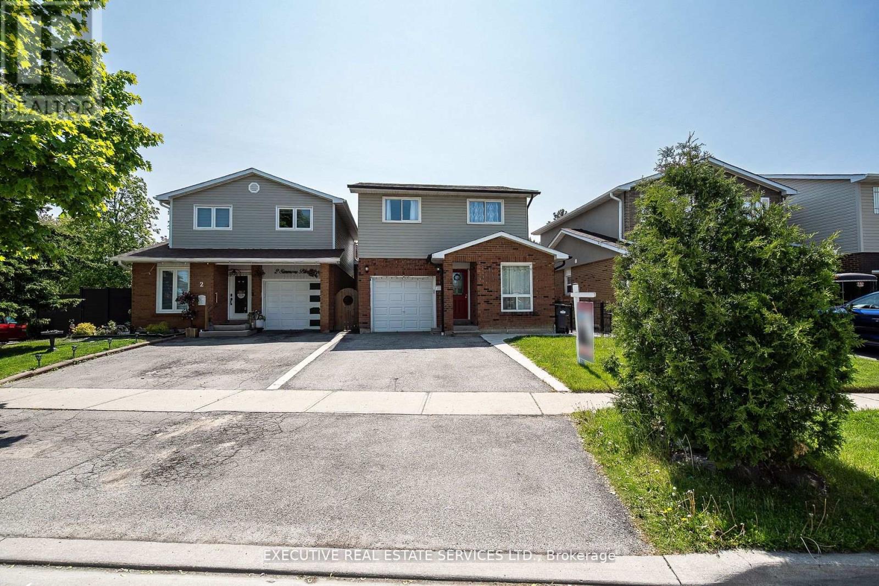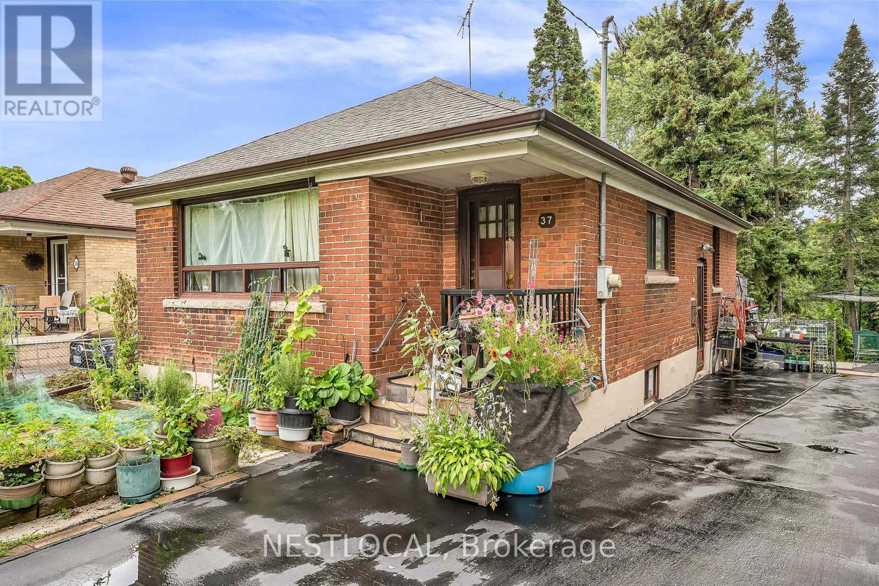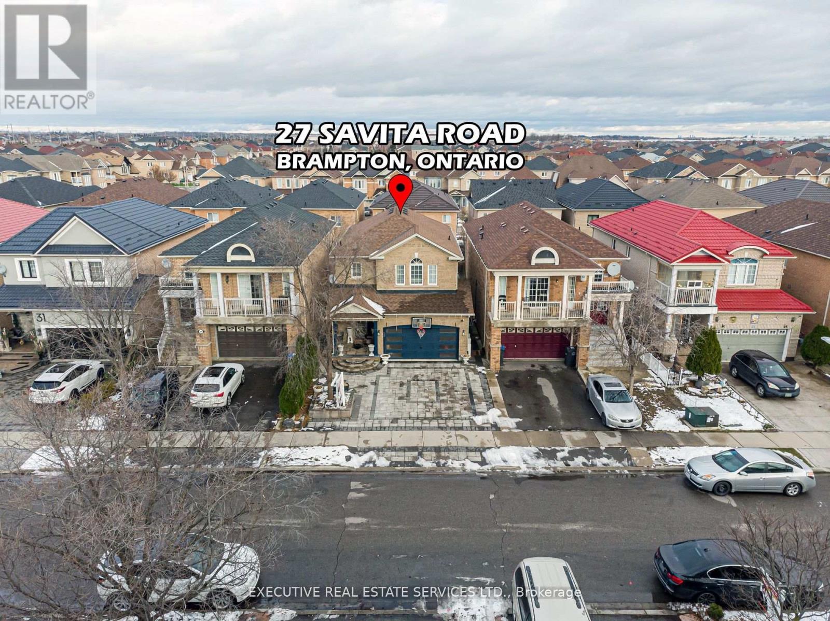91 Albert Street E
Plattsville, Ontario
WHERE TIMELESS CHARM MEETS ENDLESS POSSIBILITIES. Tucked away on a spacious, tree-lined lot in the heart of Plattsville, 91 Albert Street East is a home that feels like it’s been part of the town’s story for generations — and now it’s ready to be part of yours. From the moment you step onto the oversized front porch, you can imagine quiet mornings with coffee in hand or summer evenings filled with laughter and conversation. Inside, original hardwood floors whisper tales of the past, while the stunning stone fireplace draws you in with its warmth and character. Every room blends vintage charm with thoughtful updates, creating a space that’s as inviting as it is practical. With 3 comfortable bedrooms and two full bathrooms, there’s room here for family, guests, and life’s many chapters. The backyard is a private escape — fully fenced and dotted with lush gardens, a tranquil pond, and 3 outbuildings perfect for hobbies, storage, or creative pursuits. The oversized garage w/hydro & heat adds function, while the generous lot size opens the door to exciting possibilities, including the rare opportunity to sever and develop or to build that dream shop you’ve always imagined. Whether you’re looking for a home with history, a property with potential, or a sanctuary surrounded by nature, 91 Albert Street East offers it all — wrapped in the warmth of small-town living. (id:41954)
1834 Tiny Beaches Road S
Tiny, Ontario
Lakefront Custom Bungalow Welcome to your dream waterfront retreat! This original-owner, custom-built lakefront bungalow offers a rare opportunity to own a premium slice of paradise on the shores of Georgian Bay. Located in the highly sought-after community of Tiny Township, this beautifully maintained home sits on a premium waterfront lot with direct lake access and a private boat launch perfect for boating, swimming, or simply enjoying stunning sunsets from your backyard. Boasting a spacious and functional layout, this home features 6 bedrooms (3+3), ideal for extended family or hosting guests. The oversized living room offers panoramic lake views through large windows, filling the space with natural light. Step outside to a massive deck designed for entertaining, with multiple areas including a covered gazebo, covered outdoor dining area, and a unique indoor BBQ space for year-round grilling. Enjoy the convenience of an oversized garage, perfect for storing water toys, tools, and vehicles. Whether you're looking for a year-round residence or a luxurious seasonal getaway, this home offers four-season living with all the modern comforts and amenities close by. Minutes to shopping, dining, trails & more Don't miss your chance to own this one-of-a-kind lakeside escape. Schedule your private tour today and start living the waterfront lifestyle you've always dreamed of! (id:41954)
208 - 99 Eagle Rock Way S
Vaughan (Maple), Ontario
Welcome to this stylish and spacious condo offering a perfect blend of comfort and convenience in the heart of Maple. This 2 bedroom + den unit features: a versatile den complete with Murphy bed with barn door for privacy, perfect for guest or a home office, 2 full baths with sleek modern finishes, a contemporary kitchen with built-in appliances, a breakfast bar and a dedicated dining area, spacious living area with a walk-out to a generous balcony with a beautiful view of surrounding neighbourhood, large windows providing an abundance of natural light, ample storage space and thoughtfully designed quality finishes throughout, includes 1 parking space and 1 locker for added storage. Enjoy the best of condo living in a well-maintained building with great amenities such as: concierge, a full fitness centre, stylish party room, private theatre, rooftop terrace, dog wash area, Just steps to Maple Go for easy downtown access, shops, restaurants, parks and more! (id:41954)
173 Simcoe Avenue
Georgina (Keswick North), Ontario
Discover the perfect blend of residential comfort and versatile opportunity in this beautifully positioned property in desirable Keswick. This unique home offers exceptional flexibility with its thoughtfully designed dual-level layout, making it ideal for multi-family living or those seeking a live-work lifestyle. The downtown Keswick location provides excellent traffic flow and visibility for retail or professional services, all while maintaining the comfort of residential living above. And even though you're right in the middle of town, the property sits on a large private lot offering plenty of outdoor space to relax and enjoy in peace. Whether you're seeking a family home with rental potential, a live-work opportunity, or simply appreciate the flexibility of versatile space, this property delivers exceptional value in one of Keswick's most sought-after locations. EXTRAS: Fireplace 2019 and WETT certified. Both units have separate electrical panels. New Windows 2023 on main and second floor (id:41954)
24 Elmsdale Road
Toronto (East York), Ontario
For the buyer who appreciates refined design and elevated living, welcome to 24 Elmsdale Rd: a one-of-a-kind architectural triumph where thoughtful creativity meets enduring craftsmanship.This executive residence stands apart with striking design elements rarely found elsewhere. From the moment you step inside, you're met with soaring floor-to-ceiling windows that bathe the home in natural light from morning to night even on the dullest of days. The space is artfully constructed around light, volume, and flow, with four open skylights on the second level pouring light through to the main floor a brilliant and intentional design choice that enhances connection across the homes two storeys.The main floor is a showpiece of sophisticated living and entertaining, anchored by a sleek chefs kitchen featuring a built-in wine rack, ample custom cabinetry, and an inspiring layout. Thoughtful touches like the second-level office nook provide a balance of form and function for modern living. Upstairs, you'll find four generously sized bedrooms, including a serene principal retreat with a spa-inspired ensuite a space designed to relax, restore, and rejuvenate.The fully legal lower-level suite offers unmatched versatility and style. With heated floors, oversized windows, a separate entrance and HVAC system, and a walkout to a private sitting area, its an ideal in-law suite, guest retreat, or luxurious mortgage helper perfect for multigenerational families or discerning investors. Located in a warm, established, and community-oriented neighbourhood where families put down roots for generations, 24 Elmsdale Rd is more than a home, it's a lifestyle choice for those who expect more. (id:41954)
901 - 2191 Yonge Street
Toronto (Mount Pleasant West), Ontario
Welcome to this Luxurious Minto-built bright condo located at Yonge & Eglinton. Offering 803 sq. ft. of living space, this suite features One bedroom plus a Spacious Den with a walk-in Closet the Den can easily be converted into a Second bedroom. Two bathrooms and in-suite laundry add to the convenience. Enjoy an additional 71 sq. ft. Balcony. Outstanding building amenities include an indoor pool, sauna, steam room, games room, party room, board/meeting room, fully equipped gym, yoga studio, and more. Ideally located just steps to the subway and TTC station, and close to shops, groceries, restaurants, bars, schools, and parks. (id:41954)
608 - 18 Parkview Avenue
Toronto (Willowdale East), Ontario
An incredible opportunity awaits at 18 Parkview! This 977 square foot condo is a true find, offering more space for your money than newer units in the area. With a well thought-out, two-bedroom plus den layout, you'll have all the room you need to live, work, and relax. Enjoy the bright, south facing exposure that fills the entire unit with natural light, newer vinyl floor and freshly painted. The generous kitchen stands out with its full-sized appliances, providing a functional and comfortable space for everyday living. Two full bathrooms, included parking, and a locker complete this fantastic offering. This well-maintained condo represents exceptional value and is a must-see for anyone looking to get into a prime North York location. Plenty of foodie options within a 5 minute walk. Close to schools, grocery stores, library, public pools and fitness centres. Nearby Mel Lastman square hosts many summertime events. Maintenance fee for unit includes all utilities! (id:41954)
843d - 121 Lower Sherbourne Street
Toronto (Waterfront Communities), Ontario
Welcome to Time & Space Condos, Urban living in Toronto's St Lawrence & Distillery waterfront community! Brand new for 2025, this 520sqft 1 bedroom & 1 bath unit has premium laminate flooring & 9ft ceilings throughout. Kitchen includes upgraded quartz countertops w/ built-in stainless steel Whirlpool appliances. Equipped w/ a Cybersuite security system, large 9ft x 7ft balcony & plenty of building amenities (Concierge, party, games & media room, yoga studio, gym, pool & outdoor patio). Just a few minutes walk to the Distillery District, St Lawrence Market, & Sugar Beach, David Crombie, Parliament Square & Princess St Park! Only 14 min walk to Union Station w/ downtown shopping, grocery, dining & entertainment at its best. (id:41954)
6 Raja Street
Brampton, Ontario
Brand new 4-bedroom, 3.5-bath detached home built by OPUS Homes in the sought-after Castle Mile community. Approx. 2,560 sq. ft. with a traditional elevation featuring a stone and brick exterior. 9 ft ceilings on main & upper levels, 8 ft front entry door, smooth ceiling throughout the main floor hardwood on main, oak staircase with iron pickets, and triple-glazed ENERGY STAR® windows. quartz/granite countertops, undermount s/s sink, pull-out faucet. Open concept layout with large island, breakfast area & family room with 50” linear fireplace. smooth ceiling throughout the main floor Primary retreat includes raised smooth ceiling, frameless glass shower with niche, standalone tub & double sinks. rough-in for EV charger & central vacuum. Fresh air exchanger, A/C, humidifier, kitchen water filtration system, upgraded light fixtures with energy star light bulbs throughout, 200 AMP service, cold cellar & basement 3-pc rough-in with oversized window. Full 7-year Tarion warranty. Excellent location near Hwy 427/407, schools, shopping, transit & amenities. (id:41954)
4 Simmons Boulevard
Brampton (Madoc), Ontario
LEGAL BASEMENT! Gorgeous Renovated Home with Income Potential in A Prime Location! Welcome to this beautifully updated detached home located in one of Bramptons most sought-after communities. Featuring 3 generous bedrooms plus a versatile main floor office (currently used as a 4th bedroom) and 3.5 stylish bathrooms, this home is move-in ready and offers the ideal blend of comfort and convenience. Enjoy a bright, open-concept family room with a cozy electric fireplace, complemented by modern pot lights, new flooring, and a fully upgraded kitchen with ample space for cooking and entertaining. Walk out to the backyard through the brand new patio door and relax on your updated deck. Upgrades include a 200-amp electrical panel, designer shower panels, and contemporary finishes throughout. The separate entrance to a legal 1-bedroom basement apartment provides an excellent opportunity for rental income or extended family living. Perfectly situated just minutes from Hwy 410, and within walking distance of schools, shopping, parks, trails, transit, and community centers. Surrounded by amenities and places of worship, this home sits in a vibrant, family-oriented neighbourhood. Whether you're searching for a stylish family home or a smart investment, this property checks all the boxes! ** This is a linked property.** (id:41954)
37 Enfield Avenue
Toronto (Alderwood), Ontario
ATTENTION builders, investors, renovators, and homebuyers alike. This is a rare opportunity to purchase in one of Toronto's most desirable and rapidly appreciating neighbourhoods. Situated on a generously sized pie lot, this property provides flexibility for your vision. Whether it's transforming the existing home, adding a second story, or even starting from scratch with a custom build. The lot grade also allows for a glorious walk out basement. Currently, the home has an additional side entrance, which is great to transform into a duplex for rental income! Toronto's real estate market continues to thrive, and this property is positioned to take advantage of the area's strong growth. With its prime location (7min walk to Long Branch GO, Toronto Golf Course, Trendy restaurants & shopping, schools, parks, lake access, Healthcare etc. Discover the endless possibilities this property and location have to offer! (id:41954)
27 Savita Road
Brampton (Fletcher's Meadow), Ontario
Incredible Opportunity to Own a Stunning Double-Car Garage Detached Home in the Highly Sought-After Fletchers Meadow! Welcome to 27 Savita Road, a truly exceptional home that combines luxury, functionality, and a prime location! This meticulously maintained 4+3 bedroom detached home offers an unparalleled opportunity for both end users and savvy investors. One of the standout features of this property is its separate entrance to a fully rentable 3 bedroom basement, providing a fantastic opportunity for extra income or multi-generational living. Step inside, and you'll be greeted by a spacious, well-designed layout that maximizes every inch of space. The main floor features a welcoming living and dining area thats perfect for family gatherings and entertaining guests. The beautiful kitchen with a large breakfast area is ideal for everyday meals, and it seamlessly connects to the backyard via a walk-out, providing a great flow for indoor-outdoor living. The homes four generously sized bedrooms offer ample space for your families needs, with each room providing comfort and privacy. The finished basement features three additional bedrooms, adding to the homes overall flexibility and space. This home has been thoughtfully upgraded, making it stand out from others in the area. High-end finishes include coffered ceilings, quartz countertops, and hardwood flooring, giving the home an elegant and timeless appeal. The 9-ft ceilings on the main floor add to the airy, open feel, while stainless steel appliances and a stone driveway offer a touch of sophistication. Notable 2021 upgrades include new driveway for added curb appeal and durability, California shutters throughout for privacy and style, Pot lights that enhance the homes modern look, New kitchen flooring and main bath updates for a fresh, contemporary feel, Garage door, main door, and washer/dryer replacements for added convenience and functionality. Dont miss this exceptional opportunity to own a beautiful home! (id:41954)




