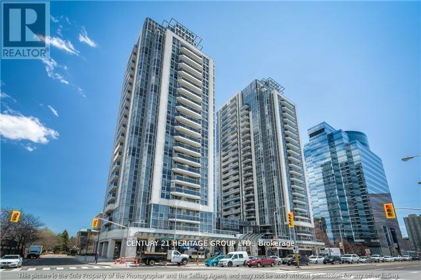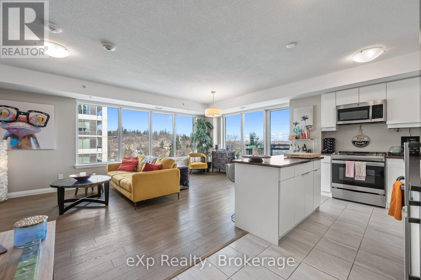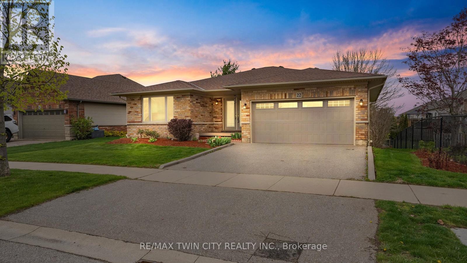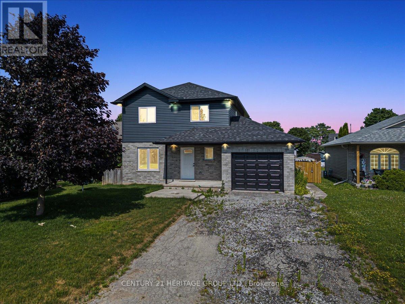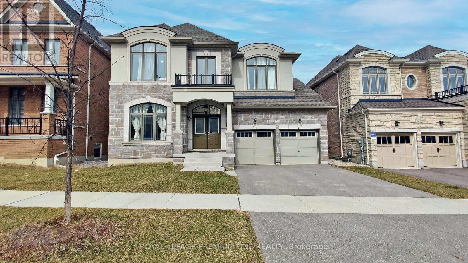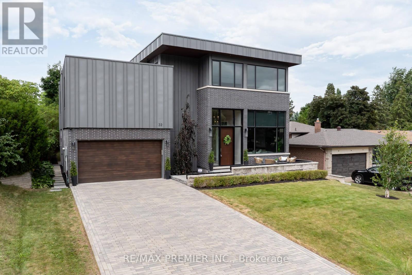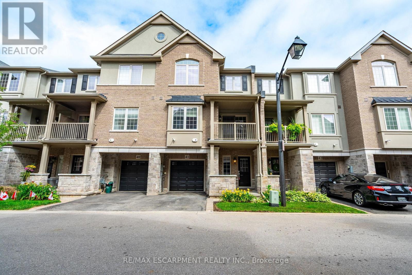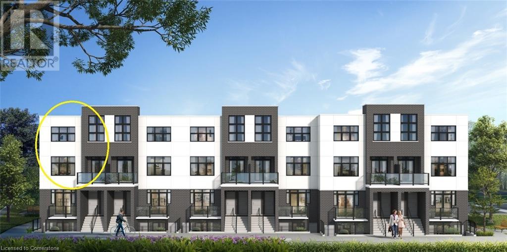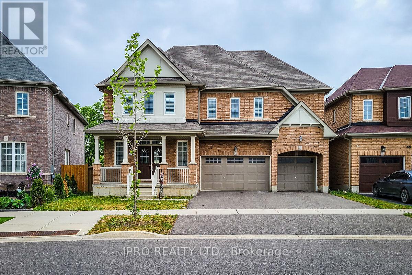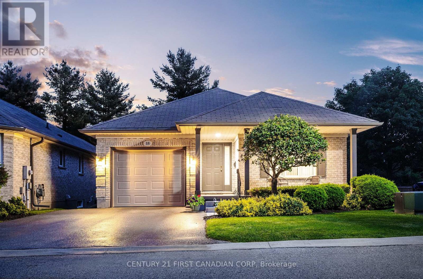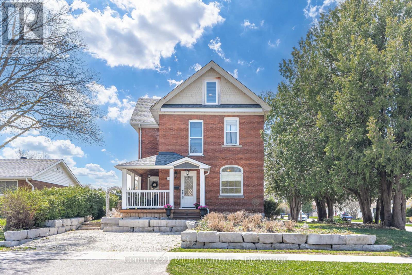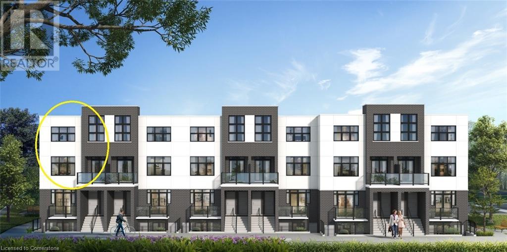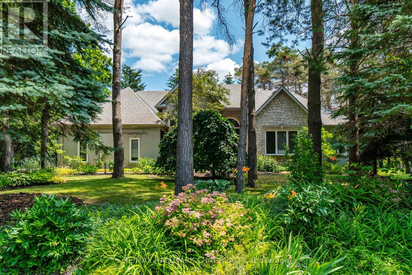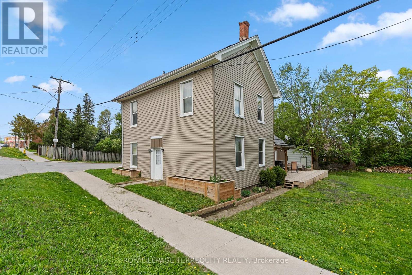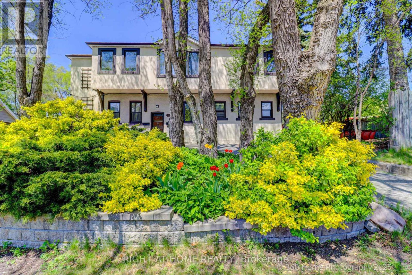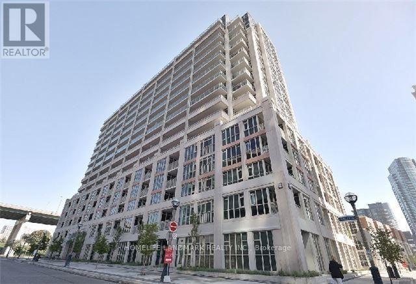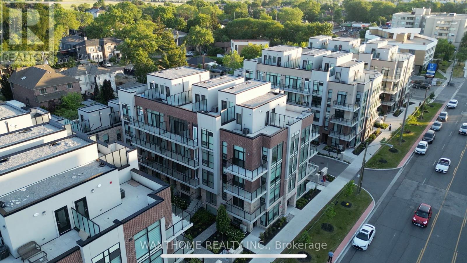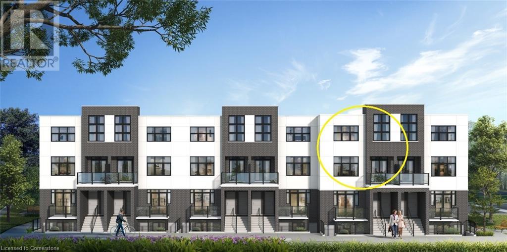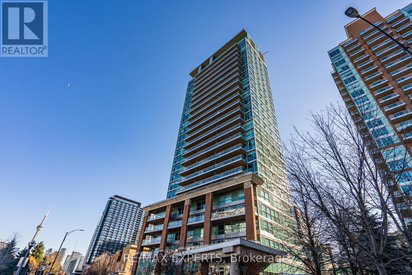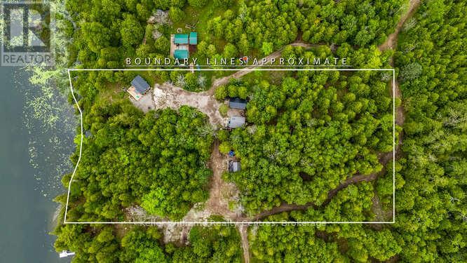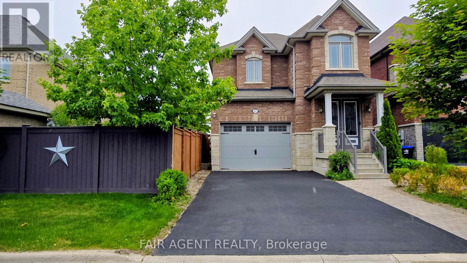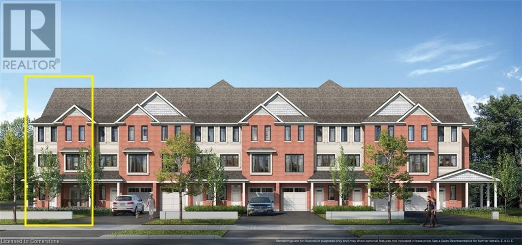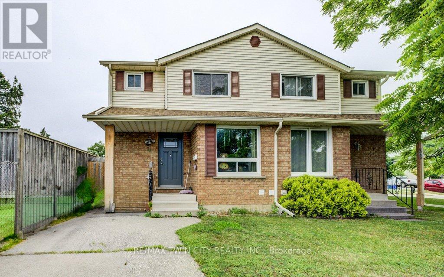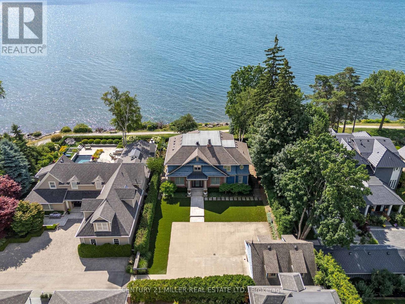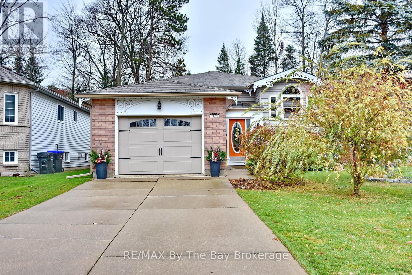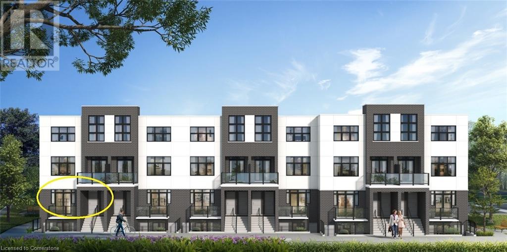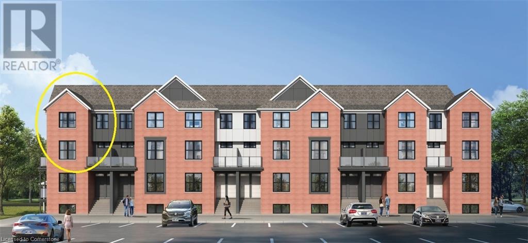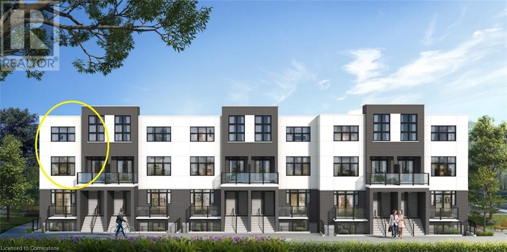2105 - 5793 Yonge Street
Toronto (Newtonbrook East), Ontario
Location, Location. Location, Discover luxury living in this high-floor Spacious South East Corner Unit W/ Unobstructed East View W/ Big Balcony, Introducing In The Heart Of North York, The unit features a 9' ceiling, enhancing the sense of space and elegance. Both the primary and 2nd bedrooms have functional layouts w/ floor-to-ceiling windows, allowing abundant natural light and showcasing beautiful east-facing-vistas. Bright & Spacious, Delightful Open Concept, this condo is steps from supermarkets, restaurants, and all daily essentials. Finch TTC Station is directly accessible via the underground level of the neighboring office bldg, minute walk Go Terminal. Residents enjoy amenities incl. a 24/7 concierge, indoor pool, theater, gym, party room, sauna, and guest suites. Harwood Floor, Contemporary Kitchen Features Granite Counter, Stainless Steel Appl. & Mosaic Backsplash, Very Convenient Location! Steps To Finch Subway Station., Go Bus, Viva. Unit Is Tenanted with very good tenant for a month to month paid $2,522.00, can Assume the tenant or not. ***EXTRAS*** 1 Parking + 1 Locker, Stainless Steel Fridge, Stove, B/I Dishwasher, B/I Microwave, Washer Dryer, Existing Light Fixture's. (id:41954)
612 - 63 Arthur Street S
Guelph (Downtown), Ontario
A rare corner unit with two bedrooms, two bathrooms, two balconies, and pouring with natural light! The price also includes one underground parking spot (second one available to purchase or rent) and a storage locker. Sitting at just over 1000 square feet with high ceilings, upgraded kitchen with white cabinetry, island, quartz counters, and stainless-steel appliances. Luxury laminate flooring in the living room. The primary bedroom has its own private balcony, ensuite bath with walk-in shower, and a walk-in closet. The other bathroom is a 4-piece with tub, shower, and subway tile surround. Located in the downtown core; this project will eventually feature five residential buildings, multiple commercial businesses, a liquor distillery owned and operated by John Sleeman, a 50-foot wide River Walk as well as 2.5 acres of open greenspace. Each building has unique amenities that will be shared by all of the residences. Things such as a gym, pet spa, concierge service, bocci ball court, library, entertainment room, guest suite, speakeasy, natural gas fire pit, and private courtyards. Also, a great location for commuters with the ever-expanding train service to Toronto. Monthly condo fee includes gas and water. (id:41954)
22 Cobblestone Drive
Brant (Paris), Ontario
Welcome to 22 Cobblestone Drive in the heart of Paris This beautifully maintained home offers bright open living with thoughtful design throughout. The main floor features two spacious bedrooms, including a peaceful primary suite with a private ensuite, plus a second full bathroom and main floor laundry for added convenience. The sunlit kitchen, dining, and living spaces are perfect for everyday life and entertaining, with large windows and walkouts to a generous backyard with a deck and well-kept gardens. The fully finished lower level adds valuable space with a comfortable rec room, cozy family area, third bedroom with ensuite, private office or den, and plenty of storage. Located in a quiet, family friendly neighbourhood close to parks, schools, trails, and the charming shops and restaurants of downtown Paris. This home is the perfect blend of comfort, space, and location. Schedule your private showing today. (id:41954)
5 Vera Street
Haldimand (Nanticoke), Ontario
Discover the charm of Jarvis, a growing town that perfectly blends rural tranquility with the convenience of nearby amenities. Nestled in a serene location, this home offers a short commute to Hamilton, making it an ideal spot for those who seek both peace and accessibility. Situated on a huge lot, this fully renovated property boasts modern living with an open concept design. Featured 3 spacious bedrooms and 3.5 luxurious bathrooms, this home is perfect for families. The primary suite includes an ensuite bath, providing a private oasis for relaxation. The expansive living area flows seamlessly into the dining and kitchen spaces creating a warm and inviting atmosphere for entertaining and every day living. Step outside to your fully fenced backyard, a secure haven for kids and pets to play freely. The large yard also offers ample space for gardening, outdoor activities, and future expansions. Enjoy the best of both worlds with this stunning home in Jarvis. Rural charm with easy access to city life. (id:41954)
8769 Erin Garafraxa Town Line
Erin, Ontario
A Serene Retreat on 1.51 Acres Nature at Your Doorstep, Wake up to the soothing sounds of birdsong in this sensational custom-built home. Every inch of this 2,307 sq. ft. this home has been thoughtfully designed with style, elegance, and attention to detail. This 4 bedroom home, with an open concept and Seamless indoor-outdoor living with walkout/sliding doors to a expansive 1,200 sq. ft.deck - perfect for summer BBQs and entertaing. Private playground for the kids to enjoy, just a few steps from the deck. Nealty tuck away for privacy, the home welcomes you with a paved driveway and a warm, inviting atmosphere. Make this peaceful haven your forever home where elegance meets the beauty of the outdoors. (id:41954)
52 Daisy Meadow Crescent
Caledon (Caledon East), Ontario
Welcome to 52 Daisy Meadow Cres situated in the quaint Pathways community of Caledon East. This newer executive home was built by Countrywide Homes and features approx. 4396sqft of living space with 5 bedrooms & 6 baths. Upon entry the gracious & bright open to above foyer leads to a large formal dining/living area perfect for family gatherings & entertaining. The family sized chefs kitchen has been upgraded and features a large center island with premium quartz counters, Wolf Built-In Wall Oven w/Microwave & Gas Cooktop. The Servery with Walk-In Pantry provides additional Kitchen Storage and provides direct access to the formal Dining room. The large Breakfast area provides an open concept flow overlooking the Family room area which features a linear Gas Fireplace. For those who work from home, the formal den provides a private retreat space with plenty of natural light. The upper level features 5 bedrooms each with their own ensuite. The large primary bedroom features his/her walk-in closets and a huge 7pc ensuite with Frameless glass shower & make-up counter area. A separate side entrance to the basement includes a beautifully finished landing & upgraded oak service stairs with modern posts and sleek metal railings. Conveniently located close to Parks, Schools, Caledon East Community Complex, and numerous Trails for nature lovers. This home offers great living space to accommodate multi-generation living for large families. Don't miss out on your opportunity to own this stunning home with numerous luxury upgrades throughout! (id:41954)
4505 Spruce Avenue
Burlington (Shoreacres), Ontario
Welcome to the highly coveted Shoreacres community. Meticulously cared for this original owner home is perfect for a family looking to establish themselves in one of the most desirable south Burlington neighborhoods. Ready for those with a vision to make it their own, renovate or build your forever dream home. With over 2400 sq ft of total living space, this Charming 4 level sidesplit is an opportunity waiting. Offering 3 bedrooms, a large lower level family room w/fireplace, den or 4th bedroom, plus a basement recreation room and large unfinished laundry / utility area, with even more potential. Situated on a large pool sized fully fenced lot, the property boasts beautifully manicured gardens and landscaping, providing a peaceful private retreat, and space for summertime entertaining. Minutes to the lake you can enjoy scenic walks, waterfront views, parks and an active outdoor lifestyle. Close to highly rated schools, and the necessary amenities including shopping, restaurants, and only minutes to the Appleby GO station, QEW, and public transit... ideal for the commuter. Not forgetting it's just a short drive to vibrant Downtown Burlington. Shop the boutiques, check out the pubs or stroll the lake and Spencer Smith park to catch a summer time festival or one of the many lakeside events being offered. Don't miss your opportunity to call this great community HOME. (id:41954)
538 Guelph Street
Halton Hills (Rural Halton Hills), Ontario
Rare Opportunity on Over 2 Acres with 331 Ft Frontage Backing Onto the Credit River! This unique property offers a total of 5 bedrooms and 3 full bathrooms, featuring a spacious 3-bedroom main level and two separate 1-bedroom basement apartments ideal for rental income or multi-generational living. Located just 7 minutes from Mount Pleasant GO Station and close to the Brampton border, this location offers easy access to major roads, shopping, and transit. Surrounded by a mix of residential and commercial development, this property holds exciting potential for future use or investment (buyer to verify). A truly rare find with endless possibilities! (id:41954)
32 Sevilla Boulevard
Vaughan (Kleinburg), Ontario
Words cannot describe this custom-built in 2017. Modern home, approximately 4,707 sq ft, plus 2,725 sq ft in a finished basement apartment with a walk up for complete privacy for in law suite, nanny, sharing or extra income. Having 9ft ceilings, large bedroom, 2 washrooms, eat in kitchen, open concept and family room yet an additional huge rec room, gym or theatre room, with wine cellar plus storage. Most unique design having 2 large bedrooms with ensuites and walk-in closets on one level and master ensuite, walk-in dressing room with spa-type 5 pc ensuite, plus a 4th bedroom with a 3 pc washroom & walk in closet on 2nd level. 5th bedroom or huge office or media room. This house is designed for a large family yet everyone having their own quarters for privacy. Definitely a must-see as it cannot be described. Prestine workmanship with top-of-the-line materials. Featuring 9ft to 14 ft ceilings, a cooks dream kitchen designed for large family gatherings, open concept great room with feature wall, with gas fireplace, huge deck with glass railing inside & out, huge windows, situated in a court location within walking distance to The Kleinburg Village with restaurants, shops, parks, walking trails, McMichael Art Gallery, Kleinburg Public school. Shows 10+++ immaculate move-in condition. (id:41954)
41 - 2086 Ghent Avenue
Burlington (Brant), Ontario
Built by Branthaven, this stylish and meticulously maintained 3-storey freehold townhome offers 1,370 sq ft of upscale living in a boutique complex just minutes from downtown Burlington. Bright and freshly painted, it features 2 bedrooms, 2 bathrooms, 9 ft ceilings, a walk-in closet in the principal bedroom, and convenient bedroom-level laundry. Enjoy a balcony off the open-concept living area, and a low monthly maintenance fee. Vacant and move-in ready, this home is ideally located with easy access to the GO Station, public transit, highways, and Burlingtons vibrant waterfront. Walk to top restaurants, shopping, arts, and festivals. Immediate possession available. (id:41954)
31 Mill Street Unit# 26
Kitchener, Ontario
VIVA–THE BRIGHTEST ADDITION TO DOWNTOWN KITCHENER. In this exclusive community located on Mill Street near downtown Kitchener, life at Viva offers residents the perfect blend of nature, neighbourhood & nightlife. Step outside your doors at Viva and hit the Iron Horse Trail. Walk, run, bike, and stroll through connections to parks and open spaces, on and off-road cycling routes, the iON LRT systems, downtown Kitchener and several neighbourhoods. Victoria Park is also just steps away, with scenic surroundings, play and exercise equipment, a splash pad, and winter skating. Nestled in a professionally landscaped exterior, these modern stacked townhomes are finely crafted with unique layouts. The Fern end model boasts an open-concept main floor layout – ideal for entertaining including the kitchen with a breakfast bar, quartz countertops, ceramic and luxury vinyl plank flooring throughout, stainless steel appliances, and more. Offering 1402 sqft including 3 bedrooms, 2.5 bathrooms, and a balcony. Thrive in the heart of Kitchener where you can easily grab your favourite latte Uptown, catch up on errands, or head to your yoga class in the park. Relish in the best of both worlds with a bright and vibrant lifestyle in downtown Kitchener, while enjoying the quiet and calm of a mature neighbourhood. (id:41954)
47 Fleming Crescent
Haldimand, Ontario
5Br 3.5Wr & 2.5 Garage Detached Dream Home Backing On Ravine with Surreal View , Lot Offering Natural Beauty & Privacy In The Newer Prime Caledonia Neighbourhood In Haldimand 3750 Sqft As per Mpac ,Dbl Door Entrance 9 Ft Ceiling Main Floor Laundry With Garage Door Access,Kitchen With Centre Island Pantry & All S/S Appliances California Shutters Throughout Bright & Full Of Light Basement With Above Grade Windows (id:41954)
38 Woodrow Street
St. Catharines (Secord Woods), Ontario
Rare gem! Dont miss out on this gorgeous detached family home with breathtaking ravine views nestled in the quiet neighbourhood of Secord Woods, St. Catharines. This entertainers dream features *** cosy stone clad FIREPLACE in the living room *** OPEN CONCEPT main floor *** oversized picture windows *** main floor walk-out to deck with STUNNING RAVNE VIEWS *** BASEMENT WALK-OUT to patio and ravine adjacent backyard *** gorgeous kitchen with huge GRANITE TOPPED ISLAND *** beautiful HARDWOOD FLOORS throughout main and second floors *** spacious master bedroom with walk-in-closet and ensuite bathroom *** PRIVATE BACKYARD with no neighbours behind *** convenient upstairs laundry *** two car garage *** long double driveway. Connect with nature in nearby parks and forest trails while enjoying the convenience of living minuets from restaurants, grocery stores, Queen Elisabeth Way, HWY 406, public transport and more. (id:41954)
18 - 20 Windermere Place
St. Thomas, Ontario
Welcome to this immaculate, fully finished 2+1 bedroom, 2.5 bath corner-lot condo located in the highly desirable Windemere Place community. Perfectly positioned near guest parking, this home combines comfort, space, and convenience. Step onto the charming front porch and into a bright, airy main level featuring vaulted ceilings and an abundance of natural light. The spacious great room is ideal for entertaining or relaxing with family. You'll love the large kitchen, complete with patio doors that open to a private deckperfect for morning coffee or evening BBQs. The main floor master suite includes a private ensuite, and the main floor laundry adds to the home's convenience. Downstairs, enjoy a generous recreation room with cozy gas fireplace, a third bedroom with a walk-in closet, and a full 3-piece bath. There's also ample storage space or potential for a workshop or hobby area. Additional highlights include a double driveway with single attached garage, low-maintenance living, and proximity to shopping, parks, and quick access to the 401 & London. The condo fees include lawn care, snow removal to the front door, shingle replacement, exterior brick work if needed, driveway and front step maintenance. Appliances included (Fridge 2022, Dishwasher 2022, Stove 2024, Microwave 2022, Washing Machine 2024, and A/C replaced 2022) (id:41954)
439 Birch Street
Collingwood, Ontario
Charming Brick Home on Coveted Tree street in Downtown Collingwood! Located on a desirable corner lot, this gem features a rare in-law suite complete with a full kitchen and bath - ideal for extended family or guests. Step inside and be greeted by original craftsmanship and thoughtful updates throughout. The heart of the home has a bright, sun-filled kitchen, featuring stainless steel appliances, a central island, and pot lighting, with direct access to the welcoming front porch - perfect for morning coffee. The formal dining room, framed by original wood pocket doors, offers an elegant space for entertaining, while the cozy living room is anchored by a Regency gas fireplace. Upstairs, you'll find three generously sized bedrooms, a full bath, and a convenient, second laundry area. A spray-foam insulated third floor provides added versatility, currently set up as a family room, bedroom, and office. Built with care and quality, the 22 x 22 insulated double car garage includes its own electrical panel and sits beneath the spacious in-law suite, offering flexible living arrangement or income potential. With two driveways and parking for up to five vehicles, space is never an issue. This home also comes with a fenced backyard and 8 x 12 BC Greenhouse with double insulated glass, garden beds and lush landscaping. This is more than just a house - it's a warm, welcoming home full of history, character, modern comfort in one of Collingwood's most sought-after neighborhoods. A rare opportunity that's truly a pleasure to view and a delight to own! (id:41954)
2357 Kwinter Road
Oakville (Wm Westmount), Ontario
A beautifully renovated family home in the heart of Westmount, Oakville. This 4+1 bedroom, 4 bathroom home offers 2,840 square feet of above grade living space plus a fully finished basement with 8 foot ceilings and over 1100 square feet of finished living space. A thoughtful layout with generous room sizes and elegant finishes throughout. The main floor boasts an open-concept living and dining area with hardwood floors and a cozy fireplace. The kitchen has quartz countertops, updated appliances, a new island, and a walk-out to the backyard. Upstairs, the spacious primary bedroom includes a walk-in closet and a 5-piece ensuite. Three additional bedrooms, all with hardwood flooring and large closets, complete the second level along with a second 4 piece bathroom. The fully finished basement with high ceilings extends the living space with an extra flex room/office, spacious family room/media room, electric fireplace, and a 3-piece bathroom, on top of all the storage areas. Enjoy the backyard with a stone patio, fenced yard, and salt water pool - perfect for summer entertaining. Located on a quiet street close to schools, parks, shopping, the hospital, and transit. (id:41954)
31 Mill Street Unit# 62
Kitchener, Ontario
VIVA–THE BRIGHTEST ADDITION TO DOWNTOWN KITCHENER. In this exclusive community located on Mill Street near downtown Kitchener, life at Viva offers residents the perfect blend of nature, neighbourhood & nightlife. Step outside your doors at Viva and hit the Iron Horse Trail. Walk, run, bike, and stroll through connections to parks and open spaces, on and off-road cycling routes, the iON LRT systems, downtown Kitchener and several neighbourhoods. Victoria Park is also just steps away, with scenic surroundings, play and exercise equipment, a splash pad, and winter skating. Nestled in a professionally landscaped exterior, these modern stacked townhomes are finely crafted with unique layouts. The Orchid end model with a bumpout boasts an open-concept main floor layout – ideal for entertaining including the kitchen with a breakfast bar, quartz countertops, ceramic and luxury vinyl plank flooring throughout, stainless steel appliances, and more. Offering 1237 sqft including 2 bedrooms, 2.5 bathrooms, and a balcony. Thrive in the heart of Kitchener where you can easily grab your favourite latte Uptown, catch up on errands, or head to your yoga class in the park. Relish in the best of both worlds with a bright and vibrant lifestyle in downtown Kitchener, while enjoying the quiet and calm of a mature neighbourhood. (id:41954)
11 Bunker Place
Oro-Medonte (Horseshoe Valley), Ontario
An exceptionally spacious home, large private yard, grand interior spaces, making a true forever home in the heart of one of Ontarios premier active-living communities, Horseshoe Valley. The home has three bedrooms and three bathrooms in more than 3,447 square feet of finished area. The pie-shaped lot is just shy of half an acre, with 185 feet of depth, and it's fenced. The property is tucked up at the top end of a small cul de sac. The interior is spacious and the flood of natural light from both east and west makes it such a special place to be. With an open concept living space the main floor is set up perfectly with generous spaces for dining, cooking, and entertaining. The foyer opens to the living room and dining room, with high ceilings and full height windows, this open and inviting living area is made for entertaining. The main floor primary suite is a sought-after feature, because it means the home transitions well for one-floor retirement living. There is a large 4 piece ensuite, and two walk-in closets. The main floor also has two family bedrooms which share a recently renovated bathroom. The lower level of this home is fully finished. It includes a large rec room, perfect for a home gym or media space, and a fourth bedroom. The home is located at the southern edge of Horseshoes sought after and well established Highlands neighborhood. It is about 2 kilometers from the new elementary school and community centre currently under construction, as well as a clinic, park, and tennis courts. Horseshoe valley is about 15 minutes to the royal Victoria hospital campus and Georgian college. Two ski areas within less than 2 kilometers, as well as 43 k of cross country and mountain bike trails, hiking, golf, the resort, vetta spa...its all here. (id:41954)
4215 - 950 Portage Parkway
Vaughan (Vaughan Corporate Centre), Ontario
Welcome to contemporary urban living in the heart of Vaughan! This immaculate two-bedroom, two-bathroom suite spans approximately 620 sq ft of open-concept interior space, complemented by a generous 112 sq ft balcony ideal for morning coffee or evening relaxation. Floor-to-ceiling windows flood the living and dining area with natural light, highlighting sleek laminate flooring and a seamless flow into a modern kitchen. Here you'll find integrated stainless-steel appliances, quartz countertops, and a chic tile backsplash perfect for both everyday meals and entertaining. Both bedrooms are generously sized, the primary offers a four-piece ensuite, while a well-appointed second bathroom serves the rest of the suite. Additional conveniences include one private locker for extra storage. Additional conveniences include one private locker for extra storage. Residents also enjoy access to a suite of eighth-floor amenities including a kids playroom, games room (or party room when reserved), kitchenette (or party room when reserved), patio/terrace, and BBQ stations (available upon reservation, once per month), plus fully equipped party room facilities and guest suites (both by reservation). Located just steps from Vaughan Metropolitan Centre subway station and the Viva bus terminal, you'll enjoy direct transit access to York University, downtown Toronto, and beyond, as well as effortless connections via Highways 400 and 407. Surrounded by Vaughan Mills Shopping Centre, Canada's Wonderland, an abundance of restaurants, and boutique shops, this suite delivers the ultimate blend of style, comfort, and connectivity. Some photos have been virtually staged. (id:41954)
21 Albert Street S
Brock (Sunderland), Ontario
Step into a piece of history with this beautiful 1800s home that effortlessly blends old-world charm with contemporary design. The heart of the home, the newly renovated kitchen, will leave you speechless. Featuring a spacious open-concept layout, a large island with birch countertops, stainless steel appliances, stylish backsplash, pot lights, and modern light fixtures. Its the perfect space to cook, gather, and entertain especially with the large sun filled dining area with beautiful luxury vinyl flooring. Heading into the living room, natural light pours in through oversized windows, creating a warm and inviting atmosphere. It also provides a separate space for a reading nook or even work from home office space. Enjoy the convenience of main floor laundry and a main floor bedroom ideal for guests or multigenerational living. Upstairs, you'll find three generously sized bedrooms, a cozy den area perfect for another home office, reading nook or your own personal space, and an updated 4-piece bathroom. Not to mention the large spacious lot and 2 car garage perfect for car enthusiasts or your own workshop! This one-of-a-kind home is full of character and charm, with thoughtful upgrades throughout, perfect for those who appreciate history with a modern touch. (id:41954)
961 Coates Road W
Oshawa, Ontario
Discover this stunning and picturesque 54-acre property, featuring an exquisite custom-built bungalow that embodies serenity and tranquility. Nestled in a natural paradise, it offers breathtaking views showcasing the very best that nature has to offer. Step into the main floor, where a welcoming front entrance invites you into a spacious family room and dining area, both adorned with soaring 12-foot ceilings. The family room opens beautifully to a deck, providing an idyllic setting to savor the captivating views of the lake. This level also boasts three generously sized bedrooms, 2.5 beautifully appointed bathrooms, and convenient garage access to a well-designed main floor laundry space. The basement offers additional living space. (id:41954)
274 Pharmacy Avenue
Toronto (Clairlea-Birchmount), Ontario
Welcome to a newly renovated triplex.3 separate self contained units, each with separate entrances, and its own heating and cooling .Beautiful, modern, specious and bright 2bdr apartment on the second floor. Open concept, quartz counter tops, hardwood floors and large closets. Additional fire and sound proofing between the units. 3 units house in a high demand area. 7 public ,7 Catholic schools and 2 private schools nearby . Close to shopping . Great income potential. Quality work makes this property unique. CCTV cameras on property. Coin washer and dryer. Next to bus stop, walking distance to Victoria subway station.10 min drive to beach. (id:41954)
303 - 185 Roehampton Avenue
Toronto (Mount Pleasant West), Ontario
757 Sq.Ft 2Br Corner Suite W A Functional Floor-Plan And A MASSIVE 365 Sq. Ft. "Wrap-Around" Balcony To Enjoy Sunsets, Neighbourhood Vibe & Al Fresco Dining! White Cabinetry, Quartz Countertops With An Open Concept! Ideal Address For An Investor, Aspiring Professional, Or Young Family Looking To Be Where All The Action Is In One Of Toronto's Most Popular Neighbourhoods. Top Rated Schools, Retail Shops, Trendy Restaurants, Gourmet Supermarkets, Lcbo, Parks & The TTC/LRT. "First Class" building with Luxury Amenities Including (State of Art) Fitness Studio, Outdoor Pool, Rooftop Lounge, Yoga & Party Room. (id:41954)
50 Mackenzie Crescent
Toronto (Little Portugal), Ontario
Magic on Mackenzie Crescent! Tucked away in the heart of Little Portugal, this charming 2.5-storey semi-detached home offers a rare opportunity to live on one of the most beloved streets in the city's west end. Nestled on picturesque Mackenzie Crescent, this property exudes character and potential.Step inside to discover original wood trim, soaring ceilings, and a striking Edwardian fireplace that anchors the inviting living room. The home features 3+2 bedrooms, offering versatile space for growing families, creative work-from-home setups, or multi-generational living.The second floor includes two generous bedrooms, plus a third room ideal as a den, office, or even a second kitchen. Upstairs, the third floor presents an additional bedroom, a second den or flex space, and a walkout with rooftop access perfect for creating your own private terrace or balcony retreat.The partially finished basement includes a second bathroom and ample storage. Enjoy the convenience of a legal front yard parking pad, a rare find in this neighborhood. Just steps from Dundas, Dovercourt, Ossington Village, TTC streetcars, YMCA, LCBO, restaurants, and shops this is urban living with unbeatable charm and convenience. (id:41954)
509 - 35 Bastion Street
Toronto (Waterfront Communities), Ontario
Check Out This Amazing 2+1Bed, 2 Bath Condo In The Luxurious York Harbour Club. The Perfectly Open Concept Floor Plan Features Hardwood Floors, Granite Counters, Stainless Steel Appliances. ** Steps From Waterfront, Rogers Centre, Financial And Entertainment Area, Cn Tower, Shopping, Transit, Restaurant, Island Airport, Liberty Village,Pet Friendly & More. (id:41954)
3506 - 99 Broadway Avenue
Toronto (Mount Pleasant West), Ontario
Enjoy vibrant city living! This south-facing 1+Den in a prime Yonge & Eglinton location offers a functional layout, freshly painted and move-in ready. Laminate flooring throughout. A sleek kitchen with quartz countertops and stainless steel appliances. The versatile den is ideal as a home office or second bedroom. Residents enjoy access to over 28,000 sq. ft. of exceptional indoor and outdoor amenities, including basketball and badminton courts, a full fitness centre, rooftop pools, BBQs, cabanas, fire pits, and more. A rare opportunity for end-users or investors alike in one of Toronto's most connected and desirable neighbourhoods. Ready to move in! (id:41954)
15 - 861 Sheppard Avenue W
Toronto (Clanton Park), Ontario
Greenwich Village * A Modern Master-Planed Community Of 153 Units * Cast In-Concrete Construction * 9'High Ceiling/Smooth Finish * Contemporary Europian Inspired Kit. Cabinetry With Brand Name Stainless Steel (Ener.Effic.) Appliances * Popular ''Battery Park'' Model, Appr 1060 Sf Plus 241 Sf Of Roof Top Garden & Balconies (79Sf/Each), 2 Bdr, 2 Full Bath * Sunny Upper Level. * Exceptionally Low Maintenance Fee (15/Sf Projected+Cost For Parking & Locker). * Individual Suite Hydro, Water & Gas Meter * Air Conditioning In Each Unit * Neighbourhood Where Transit Is King: Sheppard Subway West Is 5 Min Away On Foot, Bus Is At Your Door Step & You Can Catch The Go Train, Go Bus To Yorkdale, By Car Is A Short Distance To Expressway And Hwy 401. * Superb Shopping Minutes Away: Yorkdale, Toronto's Most Popula Mall & Costco. (id:41954)
31 Mill Street Unit# 92
Kitchener, Ontario
VIVA–THE BRIGHTEST ADDITION TO DOWNTOWN KITCHENER. In this exclusive community located on Mill Street near downtown Kitchener, life at Viva offers residents the perfect blend of nature, neighbourhood & nightlife. Step outside your doors at Viva and hit the Iron Horse Trail. Walk, run, bike, and stroll through connections to parks and open spaces, on and off-road cycling routes, the iON LRT systems, downtown Kitchener and several neighbourhoods. Victoria Park is also just steps away, with scenic surroundings, play and exercise equipment, a splash pad, and winter skating. Nestled in a professionally landscaped exterior, these modern stacked townhomes are finely crafted with unique layouts. The Orchid interior model boasts an open-concept main floor layout – ideal for entertaining including the kitchen with a breakfast bar, quartz countertops, ceramic and luxury vinyl plank flooring throughout, stainless steel appliances, and more. Offering 1154 sqft including 2 bedrooms, 2.5 bathrooms, and a balcony. Thrive in the heart of Kitchener where you can easily grab your favourite latte Uptown, catch up on errands, or head to your yoga class in the park. Relish in the best of both worlds with a bright and vibrant lifestyle in downtown Kitchener, while enjoying the quiet and calm of a mature neighbourhood. (id:41954)
801 - 80 Western Battery Road
Toronto (Niagara), Ontario
Welcome to Zip Condos-this true one-bedroom unit offers incredible value in one of Toronto's most vibrant communities. Enjoy a smart, efficient layout with no wasted space, featuring stylish laminate flooring throughout and a modern kitchen complete with granite countertops and stainless steel appliances. Step out onto your massive private balcony-perfect for morning coffee or evening relaxation. The building offers top-tier amenities including a fitness centre, indoor pool, party room, guest suites, and more. All the conveniences of Liberty Village are at your doorstep-grocery stores, banks, restaurants, and easy access to public transit. A perfect opportunity for first-time buyers or savvy investors! (id:41954)
728 - 25 Lower Simcoe Street
Toronto (Waterfront Communities), Ontario
Prime Downtown Waterfront Luxury Building, Freshly paint Unit In Stunning Location. Direct P.A.T.H. Connection. Steps To Union Station, Shops, New Luxury Amenities, Include 24 Hr Concierge, Fitness Centre, Indoor Pool, Party Room & More. Do Not Miss This Lovely Condo. 1Locker Included. (id:41954)
153 - 96 Crimson Mill Way
Toronto (St. Andrew-Windfields), Ontario
Fully Renovated move-in ready luxury Townhome in Prime Bayview&York Mills! Min. from North York's Top 10 Schools, Total of 4 Br, 4 Wr.(3 Bathroom+ Powder Rm). South-Facing Sun-Filled main floor features an open concept layout, floating spiral staircase, modern open-riser design, almost 2400Sq.ft. living space, ideal for Living, Working, Relaxing & Entertaining. A large Chef's kitchen W/ German Made Cabinets offers excellent functionality and flows seamlessly into the dining and living areas, making gatherings a breeze. On 2nd Fl, you'll find generously sized bedrooms including an extra large Primary Bedroom with Walk-in closet & 4 pcs Ensuite! The Newly Renovated Second Bathroom (with Bathtub) on 2nd Floor is more private & convenient. The German-Made murphy bed in the basement makes the room W/4pcs Bathroom & Rec room a valuable extra bedroom, TV Room, Office, or Guest Suite. Fresh designer paint throughout, stylishly renovated bathrooms, and all-new LED lighting that bring a modern glow to every room. Min.to top-ranked schools,( York Mills PS, TTC, Harrison PS, ÉÉ Jeanne-Lajoie, Claude Watson Art School, Bayview Glen IS, Crescent School. Sunnybrook and North York General Hospital, Hwy 401, Don Valley Pkw, Shops, Parks, Bayview/York Mills Plaza Fine Shops, Restaurants, Med. Centre, Fine Private Schools, Granite Club. Plus a Chef's kitchen that offers Wolf Cooktop, Large Counter-Depth Amana Fridge, built-in KitchenAid Double Oven & Convection Microwave, Miele D/W, Instant Hot Water Tap, Granit Countertop, Garburator, German-made cabinetry & W/D. Electric Murphy Bed, gas BBQ hook-up, Renovated Bathrooms, fresh paint, B/I Speakers, Hunter Douglas window coverings. Maintenance covers Water, garbage and recycling services, window cleaning and maintenance, building insurance, roof repairs, landscaping and irrigation, snow removal, street & backyard cleaning, asphalt and exterior brickwork repairs, coverage for external issues such as water leakage &foundation repairs. (id:41954)
Part Of Lot 30 Concession 2
South Bruce Peninsula, Ontario
Welcome to your private lakeside getaway on beautiful Isaac Lake in South Bruce Peninsula. Set on 1.5 acres, this rare waterfront property offers the perfect setting for a peaceful summer retreat, family fishing weekends, or a cozy year-round fishing/hunt camp. Tucked away in nature, the property includes a main gathering cabin, two sleeping cabins, a kitchen cabin, and a storage shed giving you a flexible and functional layout for entertaining, relaxing, or hosting guests. Spend your days kayaking, canoeing, fishing, or boating right from your own shoreline, and your evenings around the fire under a canopy of stars. Shower set up with hot water for after your day of activities. Conveniently located just 12 minutes to Wiarton for groceries, shops, and hospital services, 15 minutes to Ferndale for gas and restaurants, and 22 minutes to Lions Head for additional amenities. This is the kind of place where memories are made, a quiet, nature-filled retreat where the water is calm, the air is fresh, and the possibilities are endless. (id:41954)
60 Holt Drive
New Tecumseth (Alliston), Ontario
Gloucester II by Previn Court Homes, 1725+ sq ft of finished living space, fully detached 2-storey brick and stone home on a semi-corner lot in a quiet, family-friendly neighbourhood. Featuring 3 bedrooms (primary with walk-in & ensuite), 2.5 baths, and a grand open foyer with tall windows. Enjoy 9 ft ceilings on the main floor, a gas fireplace, upgraded baseboards on the second floor, and California knockdown ceilings. Includes Samsung stainless steel appliances: induction cooktop, refrigerator, microwave, dishwasher, plus a second-floor laundry room with washer and dryer. The spacious basement is framed, insulated, vapour-barriered, and includes a rough-in for a 3-piece bathroom and a cold cellar ready to finish or convert into a legal suite. Other features include a brand-new Frigidaire 3 Ton A/C (installed May 2025, transferable warranty), rough-in central vac, fully fenced backyard with 9 ft permitted fencing, interlocked front walkway, 4-car driveway, and a 1.5-car insulated garage. Builder upgrades: tall-pour basement (84), Energy Star windows, upgraded subfloors, engineered joists, exterior backyard gas lines (BBQ/stove), HRV system, high-eff gas furnace, upgraded cabinets, frameless glass shower, Victorian coach lights, maintenance-free porch columns. Close to schools, parks, hospital, Hwy 89, and shopping. Move-in ready with flexible closing. See virtual tour for interior of all 3 levels. (id:41954)
33 Mill Street
Kitchener, Ontario
VIVA–THE BRIGHTEST ADDITION TO DOWNTOWN KITCHENER. In this exclusive community located on Mill Street near downtown Kitchener, life at Viva offers residents the perfect blend of nature, neighbourhood & nightlife. Step outside your doors at Viva and hit the Iron Horse Trail. Walk, run, bike, and stroll through connections to parks and open spaces, on and off-road cycling routes, the iON LRT systems, downtown Kitchener and several neighbourhoods. Victoria Park is also just steps away, with scenic surroundings, play and exercise equipment, a splash pad, and winter skating. Nestled in a professionally landscaped exterior, these modern stacked townhomes are finely crafted with unique layouts. The Hibiscus end model boasts an open-concept main floor layout – ideal for entertaining including the kitchen with a breakfast bar, quartz countertops, ceramic and luxury vinyl plank flooring throughout, stainless steel appliances, and more. Offering 1450 sqft including 2 bedrooms, 1 full bathroom, 2 powder rooms, and a covered porch. Thrive in the heart of Kitchener where you can easily grab your favourite latte Uptown, catch up on errands, or head to your yoga class in the park. Relish in the best of both worlds with a bright and vibrant lifestyle in downtown Kitchener, while enjoying the quiet and calm of a mature neighbourhood. (id:41954)
30 Jansen Avenue
Kitchener, Ontario
Welcome to 30 Jansen Avenue in Kitchener! This freehold semi-detached home offers a functional layout with 3 bedrooms and 1.5 bathrooms, located in a mature neighborhood close to key amenities and transit routes. The main level includes a practical galley kitchen with ample cupboard space, a bright dinette, and a spacious living room. A 2-piece powder room adds everyday convenience, while the rear family room provides additional living space. Upstairs, you'll find three bedrooms and a 4-piece bathroom. The unfinished basement offers potential for storage or future use. Outside, the fenced backyard adds privacy and a place for outdoor activities. Currently tenant-occupied, the home is awaiting your personal touches and some cosmetic improvements. Priced to sell, this layout presents an opportunity for buyers looking for a property with solid functionality and long-term potential. The location is highly convenient, just minutes from Highway 7/8, Fairview Park Mall, Chicopee Ski Hill, public transit, and everyday shopping and dining. Whether you're an investor or a buyer looking to personalize a home over time, 30 Jansen Avenue offers flexibility and value in an established area. (id:41954)
16 Chester Crescent S
Halton Hills (Georgetown), Ontario
Are you looking for the Perfect Family Friendly House. Well look no further!! Welcome to 16 Chester Crescent. You will feel the welcoming energy as soon as you step in door. This property has absolutely everything you need and more. Located on a desirable Quiet street, in a fabulous neighbourhood, close to 3 schools that are all just a short walk away, convenient for shopping or commuting. This property is truly an entertainers dream both inside and outside. Stunning open concept kitchen with granite countertops, stainless steel appliances, gas fireplace and 2 separate islands that can be repositioned should you so wish. Separate living and dining areas for those more formal events. Main floor laundry and garage access with tons of storage space are there for your convenience. Second floor offers you four good size bedrooms, great for a larger or growing family. Primary bedroom has a walk in closet with a lovely 4 piece ensuite bathroom. There is a full unfinished basement with a bathroom rough in and a cold room. This space is a blank canvas just waiting for you to create that additional living space that meets your personal needs. There are so many options with this space. This stunning backyard paradise speaks for itself. This outdoor space is low maintenance with a fabulous in ground swimming pool with interlock patio all around, a pool hut with electricity and natural gas hookup for your barbecue. This is the perfect space to have loads of family fun, creating memories, entertaining or just relaxing. Come and see everything this inviting family home offers. There is an extensive list of upgrades that have been done. (id:41954)
6 Chartwell Road
Oakville (Oo Old Oakville), Ontario
Lakefront Elegance in the Heart of Old Oakville! Welcome to an exceptional waterfront residence that defines refined lakefront living. Nestled at the foot of prestigious Chartwell Road, this private and serene estate offers the rare blend of Muskoka-like tranquility with the convenience of being just moments from the heart of downtown Oakville.Completely reimagined with a recent masterful renovation inside and out, this home has been thoughtfully curated under the direction of acclaimed architect & designer Rodney Deeprose, and constructed by the esteemed Horne Construction. Every detail exudes elevated taste, from the marble inlay foyer and double-sided stainless steel fireplace to the carefully selected finishes throughout.The open-concept main floor is flooded with natural light, thanks to a dramatic wall of Kolbe windows that frame breathtaking lake views. Designed for both grand-scale entertaining and intimate family gatherings, the space flows seamlessly through the principal rooms. The gourmet kitchen is a showpiece, featuring Cambria quartz surfaces, Bloomsbury cabinetry, premium appliances, a walk-in pantry, and a fully equipped servery.The principal suite is a sanctuary unto itselfwake to unobstructed lake views, enjoy morning coffee and unwind in the luxurious 5-piece spa-inspired ensuite with heated floors and oversized walk-in California Closet. A screened sunroom, accessed directly from the suite, provides a peaceful space to enjoy the sights and sounds of the lake year-round.Two additional spacious bedrooms, designer-appointed main bath, and a large laundry complete the second level. The professionally finished lower level offers a generous recreation space, fourth bedroom, and a full 4-piece bathroom featuring a steam showerperfect for guests or extended family.Outside, an expansive stone patio with gas fireplace extends your living space practically to the waters edge with gated rear entrance to trail access. Generous garage with loft ! (id:41954)
1701 - 2050 Bridletowne Circle
Toronto (L'amoreaux), Ontario
Very Demand Location.At Warden/Finch, Walk Tomall, Doctor's Offices,All Y Ou Can Walk In Minutes.*S Teps To Bridlewood Mall, Park, S Chools, TTC, Hospitals...Bus S Top At Door To Finch S Tation And S Eneca CollegeBright And Spacious Three Bedroom Unit With Two Full Brand NewWashrooms . New Kitchen And Full Renovation,Open Balcony. Fantastic View Of Toronto South From 17th Floor.All You Can Walk In Minutes.*Steps To Bridlewood Mall, Park, Schools, TTC, Hospitals. Maintenance Fee Includes: Heat, Water, Building Insurance, Common Elements And Parking,Cable Tv And Interet Building Features Include Security, Outdoor Pool, Gym, Billiards Room And Party Room (id:41954)
97 Glen Eton Road
Wasaga Beach, Ontario
Immaculate 4 bedroom home with 2 ful baths, upgraded kitchen with backsplash and quartz contertop and sink. New floor in living room and kitchen, with a walk-out to 2-tier decking, exxtensive landscaping surrounding a kidney-shaped pool. Gazebo. Fully fenced & private yard. Extended foyer with a skylight. Fully finished lower level boasting a cozy gas fireplace. Home is freshly painted. Appliances and window coverings included. Recent upgrades with in the last few years incllude: new furnace, central air, all pool equipment including liner, pool pump, sand filter, garage door, newer windows, quartz countertop w sink, floors in the living room and kitchen. 4 car concerete driveway. Centrally located on quiet cul-de-sac with access to walking trails. Pleasure to show (id:41954)
31 Mill Street Unit# 25
Kitchener, Ontario
VIVA–THE BRIGHTEST ADDITION TO DOWNTOWN KITCHENER. In this exclusive community located on Mill Street near downtown Kitchener, life at Viva offers residents the perfect blend of nature, neighbourhood & nightlife. Step outside your doors at Viva and hit the Iron Horse Trail. Walk, run, bike, and stroll through connections to parks and open spaces, on and off-road cycling routes, the iON LRT systems, downtown Kitchener and several neighbourhoods. Victoria Park is also just steps away, with scenic surroundings, play and exercise equipment, a splash pad, and winter skating. Nestled in a professionally landscaped exterior, these modern stacked townhomes are finely crafted with unique layouts. The Palm end model boasts an open-concept main floor layout – ideal for entertaining including the kitchen with a breakfast bar, quartz countertops, ceramic and luxury vinyl plank flooring throughout, stainless steel appliances, and more. Offering 1294 sqft of living space including 3 bedrooms, 2.5 bathrooms, a balcony, and a patio. Thrive in the heart of Kitchener where you can easily grab your favourite latte Uptown, catch up on errands, or head to your yoga class in the park. Relish in the best of both worlds with a bright and vibrant lifestyle in downtown Kitchener, while enjoying the quiet and calm of a mature neighbourhood. (id:41954)
31 Mill Street Unit# 2
Kitchener, Ontario
VIVA–THE BRIGHTEST ADDITION TO DOWNTOWN KITCHENER. In this exclusive community located on Mill Street near downtown Kitchener, life at Viva offers residents the perfect blend of nature, neighbourhood & nightlife. Step outside your doors at Viva and hit the Iron Horse Trail. Walk, run, bike, and stroll through connections to parks and open spaces, on and off-road cycling routes, the iON LRT systems, downtown Kitchener and several neighbourhoods. Victoria Park is also just steps away, with scenic surroundings, play and exercise equipment, a splash pad, and winter skating. Nestled in a professionally landscaped exterior, these modern stacked townhomes are finely crafted with unique layouts. The Agave end model with a bumpout boasts a bright open concept main floor layout with 2 walkouts– ideal for entertaining including the kitchen with a breakfast bar, quartz countertops, ceramic and luxury vinyl plank flooring throughout, stainless steel appliances, and more. Offering 1229 sqft including 2 bedrooms and 1.5 bathrooms. Thrive in the heart of Kitchener where you can easily grab your favourite latte Uptown, catch up on errands, or head to your yoga class in the park. Relish in the best of both worlds with a bright and vibrant lifestyle in downtown Kitchener, while enjoying the quiet and calm of a mature neighbourhood. (id:41954)
22 Cobblestone Drive
Paris, Ontario
Welcome to 22 Cobblestone Drive in the heart of Paris This beautifully maintained home offers bright open living with thoughtful design throughout. The main floor features two spacious bedrooms, including a peaceful primary suite with a private ensuite, plus a second full bathroom and main floor laundry for added convenience. The sunlit kitchen, dining, and living spaces are perfect for everyday life and entertaining, with large windows and walkouts to a generous backyard with a deck and well-kept gardens. The fully finished lower level adds valuable space with a comfortable rec room, cozy family area, third bedroom with ensuite, private office or den, and plenty of storage. Located in a quiet, family friendly neighbourhood close to parks, schools, trails, and the charming shops and restaurants of downtown Paris. This home is the perfect blend of comfort, space, and location. Schedule your private showing today. (id:41954)
31 Mill Street Unit# 77
Kitchener, Ontario
VIVA–THE BRIGHTEST ADDITION TO DOWNTOWN KITCHENER. In this exclusive community located on Mill Street near downtown Kitchener, life at Viva offers residents the perfect blend of nature, neighbourhood & nightlife. Step outside your doors at Viva and hit the Iron Horse Trail. Walk, run, bike, and stroll through connections to parks and open spaces, on and off-road cycling routes, the iON LRT systems, downtown Kitchener and several neighbourhoods. Victoria Park is also just steps away, with scenic surroundings, play and exercise equipment, a splash pad, and winter skating. Nestled in a professionally landscaped exterior, these modern stacked townhomes are finely crafted with unique layouts. The Orchid end model boasts an open-concept main floor layout – ideal for entertaining including the kitchen with a breakfast bar, quartz countertops, ceramic and luxury vinyl plank flooring throughout, stainless steel appliances, and more. Offering 1161 sqft including 2 bedrooms, 2.5 bathrooms, and a balcony. Thrive in the heart of Kitchener where you can easily grab your favourite latte Uptown, catch up on errands, or head to your yoga class in the park. Relish in the best of both worlds with a bright and vibrant lifestyle in downtown Kitchener, while enjoying the quiet and calm of a mature neighbourhood. (id:41954)
00 Smylie Road
Hamilton Township, Ontario
Build Your Dream Home on 15+ Scenic Acres Just North of Cobourg! Welcome to 15.2 acres of prime vacant land on Smylie Road in beautiful Hamilton Township the perfect canvas to build your dream home. Just 7 minutes north of Cobourg and 10 minutes to Rice Lake, this cleared and ready-to-build lot offers breathtaking views of rolling hills and Lake Ontario. Nestled among a street of custom-built million-dollar homes, this private acreage provides a rare opportunity to create a peaceful country retreat with the convenience of town nearby. Zoned MA permitting residential use, with hydro at the road and natural gas on the street, the lot is ideal for your future custom home, hobby farm, or country estate. Located in the highly regarded Camborne Public School district, and just minutes from Cobourg's shopping, restaurants, hospital, VIA Rail station, and the 401 for an easy commute. EXTRAS: Currently rented to a farmer for $90/acre with and option to continue while you plan your build. (id:41954)
29 Courish Lane
Haldimand, Ontario
If you are in search of peace and quiet, with Grand River access, only 30 minutes to Hamilton - look no further! This ready to move into, two bedroom modular home, with dining/sunroom addition, open concept living room/kitchen, 4 pc bath and two beautiful covered patios - is only 13 years old. Clad in vinyl siding and wood board and baton with asphalt shingles, skirted crawl space and two extra sheds on the property for storage/work shop. Super private mature treed lot goes on forever. Perennial gardens, plus a veggie garden and firepit will make your country dream life complete! heated by a forced air propane furnace, and no central air required due to the river breezes. Water cistern for potable water and a holding tank for sanitation. The home is situated on a unique cooperative 10.93 acre property which offers over 800 feet of frontage on the Grand River, and is home to approximately 33 other houses. A cooperative association helps make sure the common elements, roadway and waterfront are taken care of. Property taxes are split among the owners. Change your life for the better and move to the serenity this property offers! (id:41954)
74 Pinelands Avenue
Hamilton (Lakeshore), Ontario
This is what you are looking for! Nicely upgraded and well maintained home featuring upgraded laminated floor on main level, Renovated kitchen with stainless steel appliances, new 2pc bath on upper level roughed in for a shower, Access to a private Community beach just steps away, poured concrete covered patio feature, Separate detached garage/workshop. HUGE 285 ft deep lot, Pride of ownership abounds. Within Walking Distance To Hamilton Conservation Area That Features Confederation Beach Park, Wild Waterworks, Volleyball, Tennis Courts, Hamilton Bike Trails, 10 Minutes From The New Go Station & 30 Minutes To The Heart Of Wine District (id:41954)
42 - 1350 Limeridge Road
Hamilton (Trenholme), Ontario
Welcome to 42-1350 Limeridge Road E A beautifully landscaped family home in the heart of Hamiltons East Mountain! Ideally located in one of Hamiltons most sought-after family neighbourhoods, this charming 3-bedroom, 1.5-bathroom townhome offers the perfect blend of comfort, community and convenience. From the moment you arrive, youll be greeted by impeccable front landscaping that showcases the true pride of ownership. With a warm, welcoming interior and an outdoor space built for gatherings, this home is ideal for young families, first-time buyers or anyone seeking a peaceful lifestyle with access to everything. The practical layout flows beautifully, making everyday living a breeze. Inside, the home features 3 well-sized bedrooms, 1.5 bathrooms and a fully finished basement that includes custom cabinetry throughout. The basement offers plenty of extra storage and space for a playroom, office, or cozy family area. The backyard is your private retreat fully fenced, and complete with a custom-built wood BBQ shelter and matching shed. Whether youre entertaining friends or enjoying a quiet night under the stars, this space is designed for outdoor living. Close to schools including, St. Kateri Tekakwitha Catholic School & Bishop Ryan Secondary. Daycares, libraries and community centres are all just minutes away, creating a supportive, kid-friendly environment. Just a short drive to Lime Ridge Mall, grocery stores, local restaurants and all your daily essentials. With quick access to the Linc (Lincoln M. Alexander Parkway), Red Hill Valley Parkway, and HSR transit routes, commuting across Hamilton or into the GTA is fast and stress-free. RSA. (id:41954)
36 Harmony Avenue
Hamilton (Homeside), Ontario
Welcome to this lovely 2 bedroom bungalow that has been renovated and upgraded top to bottom, inside to outside. It has two bedrooms on the main floor, a 4 piece bath and a beautifully renovated large eat-in kitchen. The basement is fully finished, has a large storage and laundry room and a 3 piece bath. Freshly and professionally painted throughout 2023, attic and basement insulation in 2022 and newer roof. Driveway and outside repaved and graded in 2024. Great street and great little neighbourhood close to all amenities. (id:41954)
