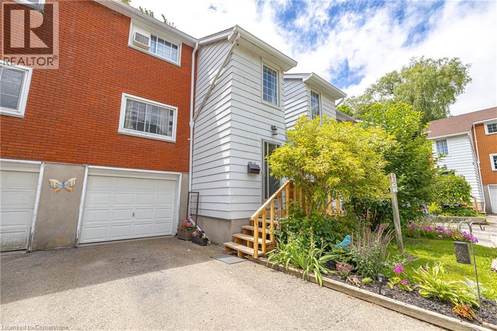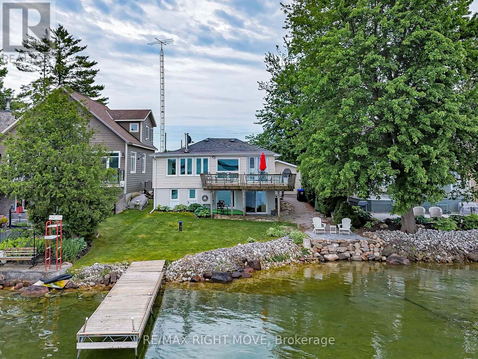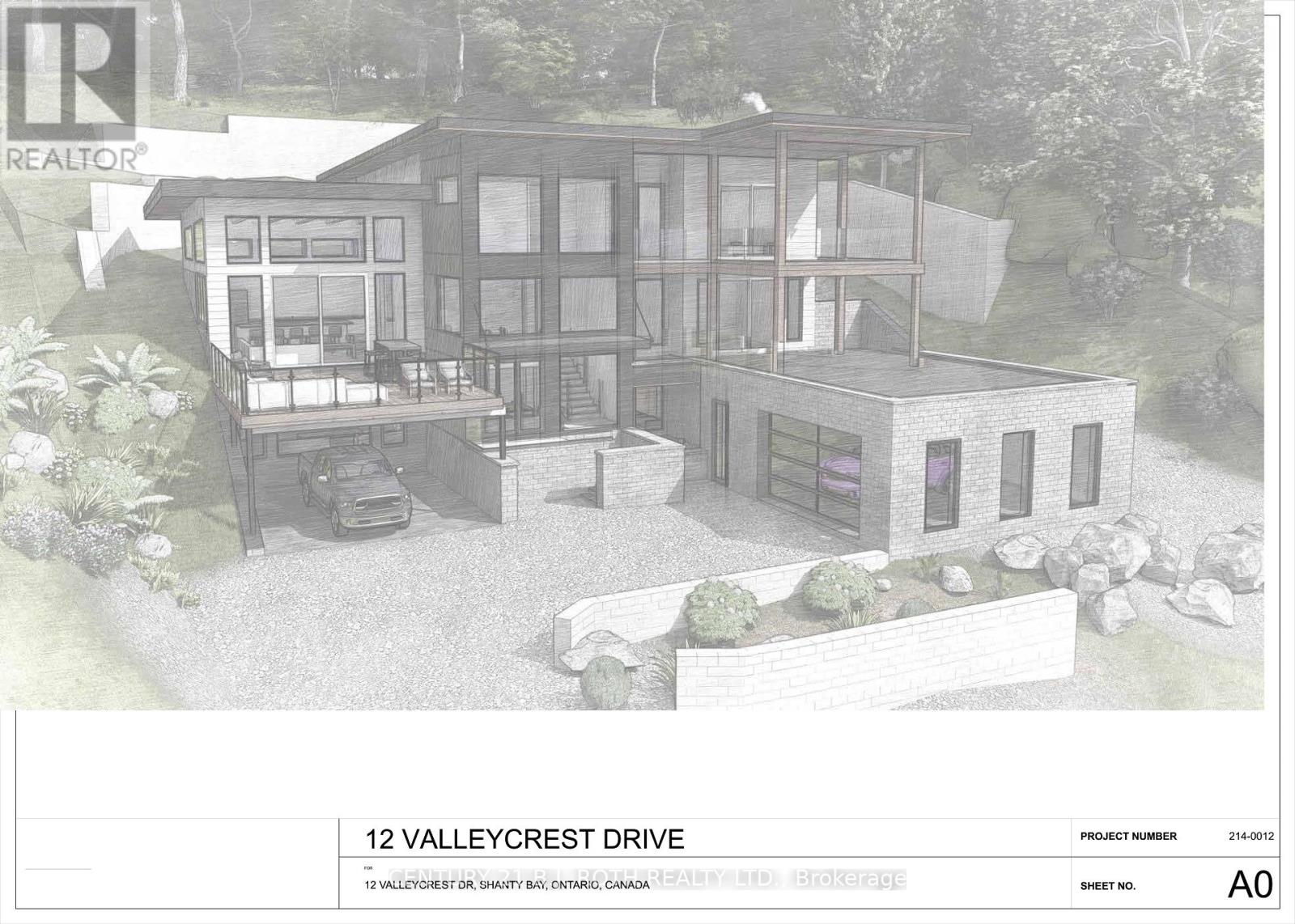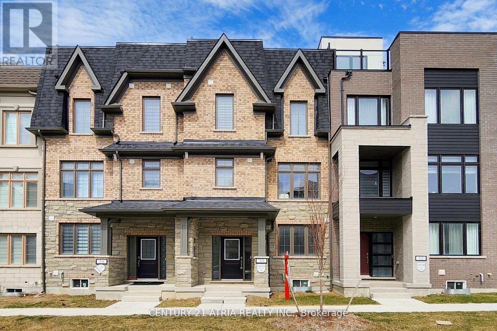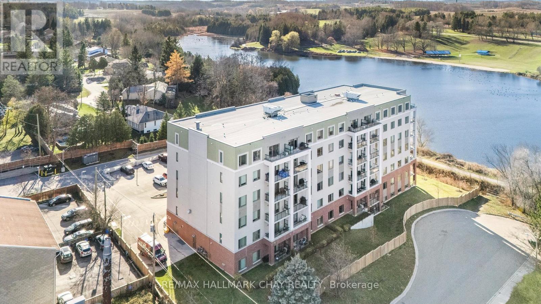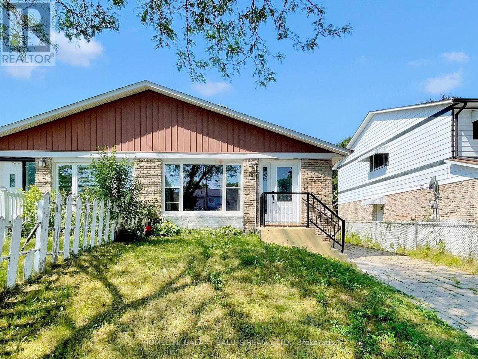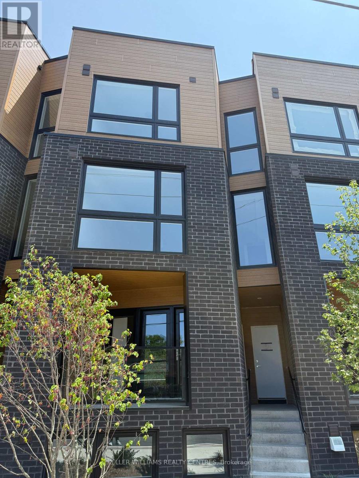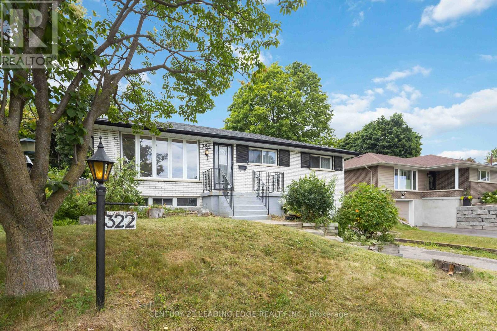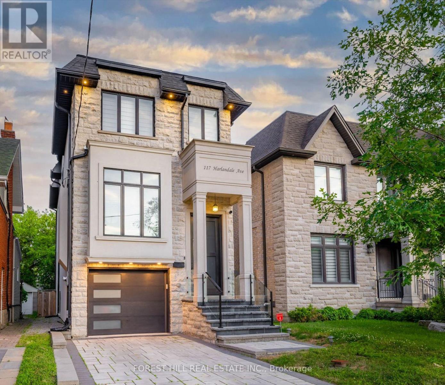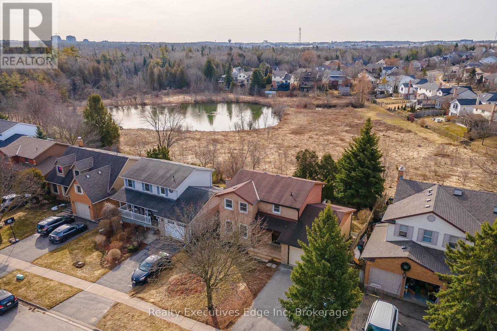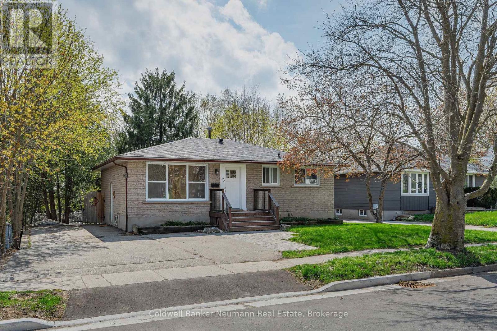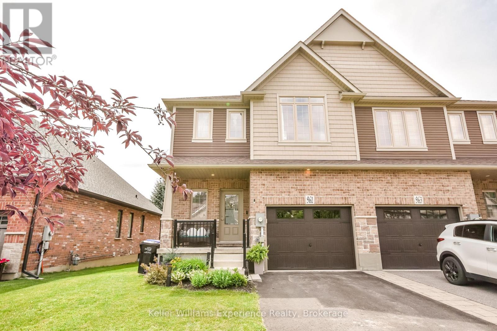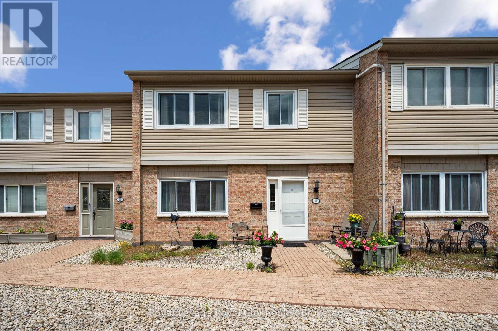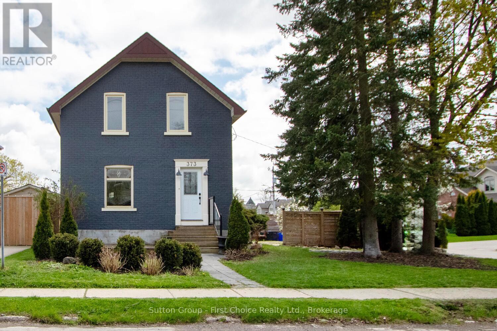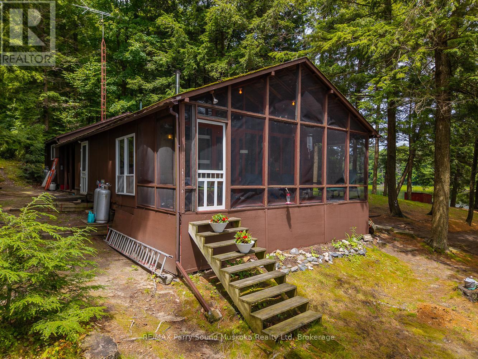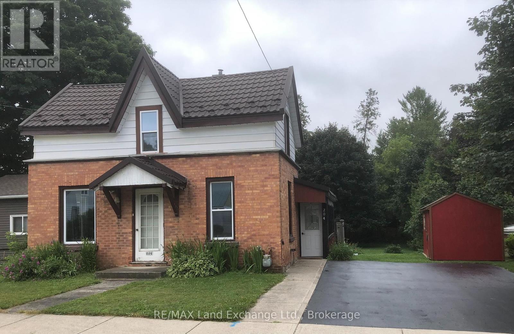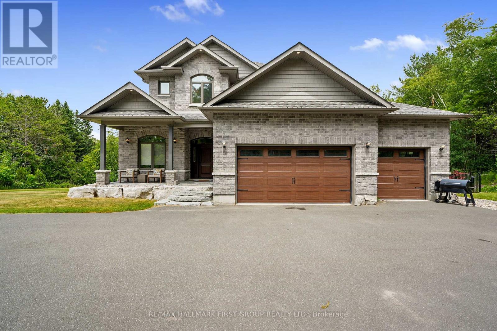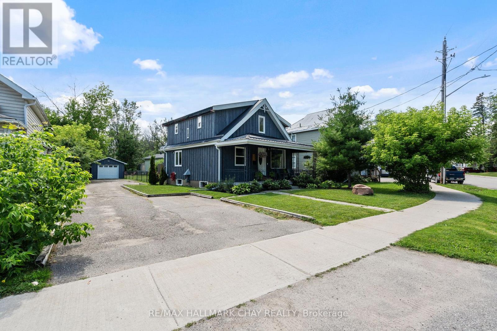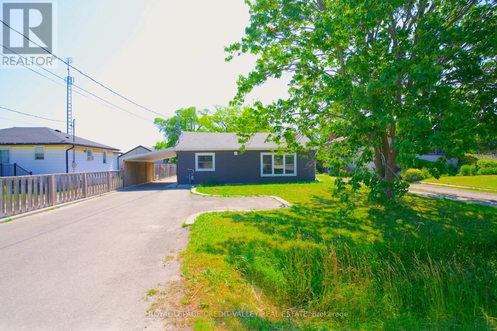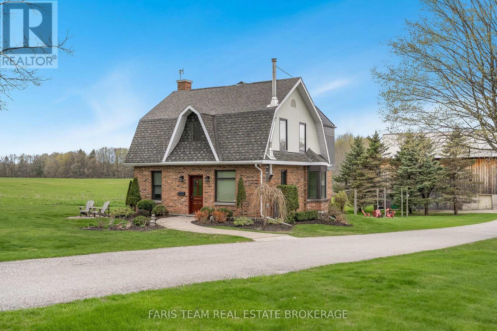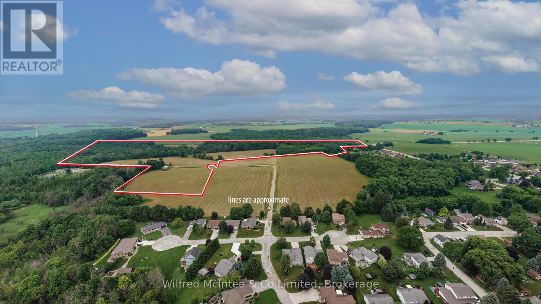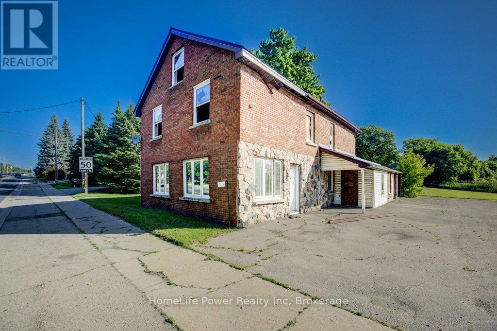90 Raglan Street
Central Huron (Clinton), Ontario
Welcome to 90 Raglan Street in Clinton a cute and cozy two-bedroom home that is the perfect starter for anyone looking to settle on one of Clintons most desirable streets. Just one block from all the local schools, this well-maintained gem offers comfort, charm, and convenience all in one. Step inside to find a bright, updated kitchen with a movable island and newer appliances, opening to a welcoming dining area that is perfect for everyday meals or hosting friends. The cozy living room invites you to relax and unwind, while the hardwood floors add warmth and character throughout. The oversized laundry room has plenty of space for an office, hobby room or potentially another bedroom. The four-piece bath is fresh and functional, and the newer forced air gas furnace, water heater, and roof mean peace of mind for years to come. Outside, enjoy the fully fenced-in private yard surrounded by mature trees ideal for kids, pets, or simply enjoying nature. A private deck extends your living space outdoors, offering a quiet spot for morning coffee or summer evenings under the stars. Move-in ready and full of charm, this home is a wonderful opportunity to put down roots in a sought-after area. Come see what makes 90 Raglan Street the perfect place to call home. (id:41954)
97 South Creek Drive
Kitchener, Ontario
Executive End-Unit Townhome in Sought-After Neighbourhood Welcome to this beautifully upgraded and tastefully decorated executive end-unit townhome, offering the perfect blend of style, comfort, and convenience. Featuring a 2-car garage with direct home access, plus driveway parking and a private street-facing entrance, this home combines functionality with curb appeal. Step upstairs into an impressive open-concept living space, highlighted by a bright, spacious kitchen, elegant dining area, and two sets of double French doors that lead to a private balcony—ideal for seamless indoor-outdoor entertaining. Less than 10 years old and meticulously maintained, this home is located in a highly desirable community, just minutes from Highway 401, Conestoga College, scenic parks, walking trails, and top-rated schools. Enjoy the benefits of low condo fees that cover exterior maintenance—perfect for investors, students, first-time buyers, or snowbirds seeking worry-free living. Move-in ready and loaded with upgrades, this stylish townhome offers executive living with low maintenance. Don’t miss your opportunity to call this gem your own! (id:41954)
643 Albert Street Unit# 2
Waterloo, Ontario
Amazing location—perfect for a first-time home buyer, a parent with a student attending one of the nearby universities, or an investor looking for strong cash flow. This home is in a desirable complex close to both universities and right on a major bus route. Condo townhouse with a garage that has inside entry, parking for two cars, and visitor parking. This home features 3 spacious bedrooms, updated electrical panel, a newer kitchen, and a dining area that walks out to a private back patio. With low condo fees and an affordable price, this is a great opportunity to own in a thriving, fast-growing city. Come take a look! (id:41954)
112 Widgeon Street
Barrie (Painswick South), Ontario
COVETED PAINSWICK CORNER LOT WITH OVER 3000 SQ FT OF FINISHED SPACE - SLEEK MODERN UPGRADES & A PRIVATE BASEMENT SUITE! Welcome to this all-brick two-storey gem in South Barrie's sought-after Painswick neighbourhood. Set in a quiet, tree-lined community backing onto the Lovers Creek Ravine, this corner-lot home offers privacy and convenience - just minutes from schools, shopping, dining, parks, and everyday amenities. Commuting is a breeze with less than 10 minutes to the highway and South GO Station, while weekend memories can easily be made at the vibrant downtown waterfront featuring Centennial Beach and lakeside trails. The curb appeal is undeniable, with tidy front gardens, a charming covered porch, ample green space, and a fenced backyard featuring lush garden beds and a large patio ideal for entertaining or laid-back evenings. Natural light pours through oversized windows, highlighting the chic, open layout with sleek laminate floors, smooth ceilings, and stylish pot lighting throughout. The main level impresses with a living room boasting a stone-accented electric fireplace, a formal dining room, and a bright eat-in kitchen that checks every box - gleaming tiles, ample cabinetry, a sunlit breakfast nook, and a sliding glass walkout to the yard. A show-stopping curved staircase leads to four spacious bedrooms, including a dreamy primary retreat with a walk-in closet and a spa-worthy ensuite with a deep soaker tub and dual vanity. The upper level also offers a main 4-piece bath and a discreet laundry room with premium front-loading machines. Downstairs, a fully separate suite with its own entrance, kitchen, laundry, bedroom and full bath opens the door to in-law suite potential or private guest quarters, complete with its own rec room, fireplace, and bonus den. With upscale bathroom renovations, a heavy-duty front door for added security, and meticulous care throughout, this #HomeToStay is polished, modern, and ideally positioned for the best of Barrie living! (id:41954)
3752 Portage Bay Road
Ramara, Ontario
Enjoy this summer on the water with Immediate possession available! Welcome to your year-round waterfront retreat on the beautiful shores of Lake Couchiching. This charming and beautifully updated 3-bedroom, 2-bathroom cottage offers over 1,400 square feet of finished living space, along with 50.15 feet of pristine waterfront on the highly sought-after Trent-Severn Waterway. Situated on a quiet, dead-end road in a warm and welcoming community, this turnkey property provides the perfect setting for both weekend getaways and full-time living. Just five minutes from Casino Rama and only ninety minutes from the GTA, it offers the ideal balance of seclusion and convenience. Inside, you'll find a bright, low-maintenance interior featuring a refreshed kitchen complete with stainless steel appliances. The open-concept main level includes vinyl plank flooring, a cozy propane fireplace (2019), primary bedroom with ensuite, and an updated main-floor bathroom. The lower level boasts a walkout to the waterfront, two additional spacious bedrooms, a second full bathroom, a laundry area, and a renovated recreation room featuring pot lights, an exposed ceiling, and ample space to relax or entertain.Comfort is ensured in every season with heat and A/C pumps (2019), a propane BBQ hookup, a new water softener, and an updated water heater. Step outside to take in the stunning lake views from the expansive deck, or unwind by the water's edge on the newly added stone patio (2024), a perfect setting for enjoying summer sunsets and lakeside gatherings. Additional highlights include a detached garage, low cottagers' association fees, and a fully furnished home that includes all appliances, bedding, housewares, and even a dockjust bring your suitcase. Whether you're seeking a peaceful retreat or a permanent lakeside residence, this exceptional property offers the perfect blend of comfort, community, and natural beauty. Start making lifelong memoriesyour cottage life begins. (id:41954)
56 Knicely Road
Barrie (Painswick North), Ontario
Welcome to 56 Knicely Road!! This, 3 bedroom, 2 bathroom home is located on a quiet street in South Barrie and shows 10+. Features include; gleaming hardwood and ceramic flooring; eat-in kitchen with granite counters, tiled backsplash, and plenty of cupboards. The dining room has custom built-in cabinetry and opens to the bright spacious living room with gas fireplace. The double french doors lead to an oversize deck, with a hot tub and bar with bar stools, great for entertaining. There are 3 bedrooms on the upper level, including a spacious primary bedroom; hardwood flooring, closets with built in storage, and a jet tub in the main bath. The fully finished lower level is designed for relaxation, featuring a welcoming family room with a gas fireplace, a 4-piece bathroom and cold storage room. The large fenced yard has trees, perennial gardens, a firepit and 2 sheds. The double wide driveway with the absence of a sidewalk provides extra parking and the garage has inside entry to the home. Includes, appliances, central vac, central air, 3 security camers-2 in front and one at the back door with memory card- with hook up for a hard drive recorder. Close to schools, shopping and Barrie South GO, makes this an ideal family home. Some photos are Virtually Staged. (id:41954)
12 Valleycrest Drive
Oro-Medonte (Horseshoe Valley), Ontario
Half-Acre Estate Lot in Horseshoe Highlands! Seize the opportunity to build your dream home on this cleared and rough-graded half-acre estate lot, located on a quiet cul-de-sac in the prestigious Horseshoe Highlands. This is one of the final chances to build in this exclusive enclave of custom homes, offering a private setting with breathtaking panoramic views over Horseshoe Valley. The reverse-grade lot is ideal for a custom design featuring a walkout basement, maximizing both space and scenery. Included are sections of architectural drawings for a proposed 4,200 sq. ft. custom home with a walkout basement, showcasing the full potential of this exceptional property. All amenities are available at the lot line. (id:41954)
30 Guardhouse Crescent
Markham (Angus Glen), Ontario
Welcome to this Stunning Minto-Built Freehold Townhome in the Highly Sought-After Angus Glen Area!Featuring a Rare Double Car Garage and a Functional 4 Bedroom, 4 Bathroom Layout Including an UpgradedMain Floor Bedroom with Private Ensuite, Perfect for Guests or In-Laws. Beautifully Appointed with 9 SmoothCeilings, Pot Lights, LED Fixtures, Hardwood Flooring on Main , and Direct Garage Access. The ModernKitchen Boasts Quartz Countertops, Porcelain Backsplash, Oversized Centre Island Ideal for Everyday Livingand Entertaining. Enjoy Outdoor Gatherings on the Spacious 536sqft Rooftop Terrace. Prime Location! Stepsto Top-Ranked Pierre Elliott Trudeau High School, Buttonville Public School, Montessori & French ImmersionPrograms. Close to Angus Glen Golf Club, Parks, Trails, Supermarkets, Village Grocer, Main StreetUnionville, Community Centres, and Minutes to Highways 404, 407. (id:41954)
107 - 64 Queen Street S
New Tecumseth (Tottenham), Ontario
Step into the perfect blend of convenience and comfort with this impressive first floor one bedroom plus den condo. Enjoy the ease of bringing in groceries or taking pets for a walk with no need for elevator use. The large 12X27 ft terrace offers direct access to outdoor spaces unique to ground floor living. Vista Blue Condo Building built in 2020 is perfectly situated steps away from shopping, dining and everyday conveniences. Admire the beauty of the Trans Canada Trail and the Conservation area just outside your door. Designed to impress, the kitchen features tasteful upgrades and is equipped with professional grade appliances (barely used), granite counter tops and an upgraded centre island. The primary bedroom includes a 4 pc ensuite bath with double sinks and an oversized walk in shower. This south facing suite is also enhanced by an open concept design, 9 foot ceilings, a 2 pc guest washroom, ensuite laundry and California Shutters. The underground parking brings an extra level of comfort while keeping your car protected from the elements. This unit and the entire building exemplify clean, well kept spaces. Host gatherings in the spacious party/games room, featuring a well appointed kitchen and views of the conservation area. The building also offers guest parking and front entry handicapped accessible spaces for added convenience. (id:41954)
746 William Street
Innisfil (Alcona), Ontario
Welcome to this adorable bungalow on a dead-end street in a great area and just steps to the beach! The kitchen has undergone a complete renovation! This home also features new floors throughout, no carpet and a newly renovated bathroom. Tons of natural light in this home. Located within walking distance to the beach, multiple parks. Interlock driveway with ample parking and no sidewalk. Located within proximity to a state-of-the-art library, YMCA, and Minutes to the highway! Welcome to this charming bungalow situated on a quiet dead-end street in a fantastic area, just steps away from the beach! The kitchen has been completely renovated, and this home also features new flooring throughout, with no carpets. The bathroom has been newly updated as well. You'll enjoy plenty of natural light throughout the house. The property is within walking distance of the beach and multiple parks, and it has an interlock driveway with ample parking and no sidewalk. Additionally, it is conveniently located near a state-of-the-art library and YMCA, with easy access to the highway just minutes away! (id:41954)
5 Hearne Crescent
Ajax (Central), Ontario
Welcome to this Spacious, charming all-brick Detached 2-Storey Home in Central Ajax. This Home comes with Finished Walkout Basement. Nestled in a mature, friendly neighborhood, and close to amenities like schools, parks, shopping, public transit, major highways, and the hospital. This home is awaiting your personal touch. Enjoy a large eat-in kitchen, along with generous living, dining, and family rooms. The upper floor boasts three spacious bedrooms, including a primary suite with a double closet and ensuite bath. The finished Walk-out basement has potential for rental, and can be used as an in-law suite. It comes with high ceilings, spacious living area, walk-out to the backyard, and large bedroom. (id:41954)
7 Flemington Court
Whitby (Lynde Creek), Ontario
Welcome To 7 Flemington Court, Whitby A Showstopper In The Heart Of Lynde Creek! Tucked Away On A Quiet Dead-End Court, This Completely Reimagined 4+1 Bedroom, 2-Bath, 4-Level Backsplit Offers Exceptional Living Space, Privacy, And Style. Featuring A Double Car Garage Plus A Rare Third Pull-Out Parking Space In The Backyard, This Home Has Been Renovated Top To Bottom With No Detail Overlooked. Enjoy An Open-Concept Layout With A Custom Kitchen Showcasing Quartz Countertops, High-End Stainless Steel Appliances, And A Spacious Island That Overlooks The Living And Dining Areas. Walk Out Directly From The Kitchen To Your Outdoor SpacePerfect For Entertaining. The Main And Upper Levels Feature Rare, High-End Hardwood Flooring Throughout. The Primary Bedroom Boasts A Fully Renovated Semi-Ensuite Retreat And A Luxurious Walk-In Dressing Room With Built-Ins, Converted From The Second Bedroom And Easily Convertible Back If Desired. Downstairs, A Large Family Room Offers Additional Living Space, Along With A Fourth Bedroom And A Beautifully Renovated 3-Piece Semi-Ensuite. The Finished Basement Includes A Kitchen, Making It Ideal For A Potential In-Law Suite, Plus A Versatile Den Or Office And A Dedicated Workshop Area, Perfect For Hobbyists Or Extra Storage. (id:41954)
76 Lowry Square
Toronto (Malvern), Ontario
A Bright and Spacious Semi-Detached Bangalow home 3 Bedrooms /One Full Bathroom and Half Powder washroom on the main floor and 2BR basement apartment with Separate entrance. Spend $$$ On Upgrades, Main door (2023)Upgraded Kitchen(2022) W/ Quartz Counter Top, Roof(2022)Pot Lights, Renovated Basement Living Area(2022)Freshly Painted Basement, Convenient Neighborhood at Morningside & Sheppard, The basement apartment with a separate entrance, living room, separate kitchen and 3Pc bathroom could be a great feature for the large family, in-laws, or to generate rental income. The property is located near educational institutions like the University of Toronto Scarborough, Centennial College, and Seneca College, as well as its proximity to Highway 401, Malvern Town Centre, Rouge Park, TTC Transit, Schools, Recreation Centre & Medical Facilities makes it a convenient option for both students and families. Very good place to live and grow a Family. **EXTRAS**All Existing Appliances Main Floor: S/S Fridge, Stove, Range Hood, Microwave, Basement: S/S Fridge, Stove, Range Hood, Washer And Dryer, Central Air Conditioner, All Electricals Light Fixtures, Backyard Shed. (id:41954)
14 Badgerow Avenue
Toronto (South Riverdale), Ontario
Welcome to beautiful and bright 14 Badgerow Ave., a modern yet classic 2.5 storey home in prime Leslieville, one of Toronto's most sought after and hippest neighbourhoods! This 3+1 bedroom, 2 bathroom property has been extensively renovated and well maintained to be a truly care free and move-in ready home. The house exudes endless charm, combined with modern updates such as the beautifully updated kitchen, a new very LARGE spa inspired main bathroom (a must see!), high-end engineered hardwood flooring throughout, and a stunning new lower level bathroom to round things out. There is a private treed back yard, legal front yard parking, and a terrific in-law apartment with its own entrance. Close to all amenities, including the best of Gerrard Street, Dundas Street theatres and restaurants, vibrant Queen Street - so many shops, restaurants, bars, breweries and bakeries within walking distance. Excellent school district (Pape Avenue, Riverdale), close to TTC, easy bike ride to Leslie Street Spit or the Beaches. This house shows extremely well and is one you won't want to miss! (id:41954)
114 Booth Avenue
Toronto (South Riverdale), Ontario
Don't miss out on this one! This meticulously maintained 3 bed, 2 bath home in the heart of Leslieville is truly move-in ready. Located on a picturesque, tree-lined street in one of Toronto's most vibrant and family friendly neighbourhoods, it offers both comfort and long term investment potential. Step into an open-concept living and kitchen area that's perfect for entertaining, featuring premium stainless steel appliances, a Wolf gas range, dual undermount sinks, and sleek quartz countertops. Clean, upgraded hardwood floors run throughout the main levels, adding warmth and durability. The primary bedroom impresses with soaring 11ft vaulted ceilings, his-and-her closets, and abundant natural light. Thoughtfully soundproofed for added tranquility, the home also includes extensive waterproofing with weeping tile, vapor barrier, back flow valve and insulation providing long-term peace of mind. Enjoy morning coffee on the welcoming front porch or unwind in the private backyard while having the BBQ going on your deck. Plus there is a cedar shed for additional storage. The fully finished basement offers valuable extra space ideal for a media room, kids play area, or home office. Just steps from Queen Street Easts top restaurants, shops, and cafés, and only 5 min walking distance from two future Ontario Line subway stations! Including the major East Harbour transit hub (Ontario Line & GO Train). This home is perfectly positioned. Nearby community highlights include Jimmie Simpson Recreation Centre, Ralph Thornton Community Centre, year-round festivals, parks, and more. With billions of dollars in upcoming investment flowing into the area, this isn't just a fantastic place to live, it's a rare opportunity to own a home in Toronto's premium neighbourhood. Get in before it's too late. (id:41954)
37 - 35 Birchcliff Avenue
Toronto (Birchcliffe-Cliffside), Ontario
Stunning New Condo TownhouseWelcome to this beautifully designed new condo townhouse, offering modern finishes and an abundance of space across three stylish levels. Main Features:9 ft ceilings and wide plank laminate flooring throughoutContemporary porcelain tile in key areasEuropean-inspired open-concept kitchen with center island, quartz countertops, and elegant tile backsplash Open concept living and dining area on the main floor perfect for entertaining Second Floor:2 spacious bedrooms with ample closet space2 luxurious 4-piece bathrooms, including:Frameless glass shower enclosureRelaxing soaker tubCozy loft retreat ideal for a home office, reading nook, or lounge area Third Floor:Step out to an expansive 36' x 17' private rooftop terrace perfect for outdoor dining, entertaining, or relaxing under the stars This thoughtfully designed home blends comfort, functionality, and modern aesthetics, offering a premium lifestyle opportunity in a vibrant community. See attached list for complete list of upgrades and features. Also 2 car parking is included (id:41954)
322 Hillcroft Street
Oshawa (O'neill), Ontario
Opportunity To Own A Spacious 3 Bed Rooms Bungalow Highly Desired O'Neill Neighborhood. The Main Floor Features Large Living and Family Room, To Walk Out To Deck & "Inground Pool" Private Resort Oasis. 3 Bedrooms With 2 Full Bathroom, Eat-In Kitchen Main Floor Laundry. New Flooring in The Bedrooms and Basement. Beautiful Home In Great Neighborhood Just Need Some Love And Attentions. Close To All The Amenities, Costco, School, UOIT, Shopping, Hwy 401, Transits. (id:41954)
3 Murdock Avenue
Toronto (Woodbine Corridor), Ontario
Welcome to this beautifully renovated semi-detached home just steps from the Danforth, complete with a rare private garage. This stylish residence features a spacious living room with bamboo floors throughout and plenty of room for two couches, perfect for relaxing or entertaining. The sleek, flat-front kitchen is both modern and functional, offering a ceramic cooktop, pantry, island, and a walkout to a large deck and low-maintenance turf garden. Upstairs, you'll find two generously sized bedrooms with ample closet space and a charming four-piece bathroom with classic penny tile flooring. The elegant glass staircase and pot lights throughout add a contemporary touch. The finished basement provides additional living space with a cozy recreation room featuring new carpet and pot lights, a spa-like bathroom with a stunning walk-in shower, a laundry area, and a furnace room with extra storage. Located in the highly desirable Earl Haig Public School catchment, this home is just a short walk to the subway, TTC, East Lynn Park with its splash pad and farmers market, as well as local schools, grocery stores, and shops. Located in a fantastic neighborhood within the Earl Haig Public School catchment, this home is just a short walk to the subway, TTC, East Lynn Park with its splash pad and farmers market, as well as nearby schools, grocery stores, and beloved local shops. This is city living at its best: stylish, convenient, and full of charm. (id:41954)
207 - 207 Wellesley Street E
Toronto (Cabbagetown-South St. James Town), Ontario
Introducing this sun-drenched 2 bedroom condo townhouse in Cabbagetown - one of the best kept secrets of the city for its amazing value and location. Almost 900 sqft of functional space with 9' ceilings, a large living/ dining area, u-shaped kitchen with plenty of counterspace and cabinets, and front and rear balcony. Towards the rear of the unit there are two good sized bedrooms, both with lots of natural light and closets. You can walk out to the quiet sunny balcony overlooking a private courtyard, and enjoy a drink after a long day at work or cook on the BBQ. The utility room gives youmore storage space, underground parking and locker spaces are included, and the townhouses share the amenities: gym with steam room, library/study, party room and kitchen, bbq area with 225 Wellesley St. E. building. This is a perfect opportunity for a couple or small family looking to get their foot on the property ladder. Pets are allowed.1 minute walk to grocery stores10 minute walk to Wellesley and Sherbourne subway stations10 minute walk Riverdale park and the Don Valley trailFree public swimming pool and gym at Wellesley Community Centre across the streetClose to restaurants on Parliament Street and Church Street. (id:41954)
3108 - 195 Redpath Avenue
Toronto (Mount Pleasant West), Ontario
Young Professional or Couple looking for a stunning condo in a trendy neighbourhood + a stunning panoramic Toronto Skyline view? Look No Further! Functional 595 SqFt 1 bed+den layout, with 2 full bathrooms! Den is big enough to use as a spare bedroom, office, or reading nook! Kitchen features lots of cupboard space, Built In Stainless Steel appliances, and an Island for extra space to prepare your meals & dine in! Primary Bedroom features a double closet, and a spacious 3 piece Ensuite Bathroom w/ upgraded sliding glass shower door. The real prize is the stunning view from the Huge 102 Sqft Balcony! Enjoy your morning coffee with lovely views of the Don Parklands to your left, and Unobstructed Views of the Toronto Skyline & CN Tower to your right! Locker Included! Enjoy low maintenance fees that include heat, water, and Rogers Internet! Incredible amenities to enjoy, including an outdoor pool with surrounding community BBQ & Lounge areas, a huge Gym + Steam Room, Basketball Court, Guest Suites, Concierge, Party & Media Rooms, & More! (id:41954)
117 Harlandale Avenue
Toronto (Lansing-Westgate), Ontario
**Absolutely **STUNNING** Custom Built Residence blends **timeless ELEGANCE with modern LUXURY**, offering an exceptional living experience in the heart of North York, where the community meets convenience. Thoughtfully designed for both flow and functionality, this home is perfect for discerning buyers seeking luxury, comfort and style. The main floor welcomes you with a grand entry featuring a hi ceiling and beautiful wainscoting. A refined formal living and dining rooms boast an open concept and a hi ceiling. The woman's dream modern kitchen offers exquisite countertop and top-of-the-line appliance(subzero and wolf brand), convenient sweep vacuum system and breakfast bar area. Adjacent to the kitchen, the sun-filled family room is the perfect place to relax or gathering for fresh-retreat with a fireplace and south exposure, welcomes endless natural sunlight. Upstairs, the primary bedroom is a true sanctuary, featuring a large bedroom space, a spa-like 6-piece ensuite with exquisite detail and a built-in closet and walk-in closet. Two other bedrooms and well-appointed washroom complete this level including a functional 2nd floor laundry room. The walk-out lower level offers endless possibilities and even more living space, including an extra large recreation room with a hi ceiling, a extra bedroom or nanny room or home office and 3pcs washroom. Conveniently located to yonge.st shopping,subway and hwy 401 (id:41954)
529 Briar Hill Avenue
Toronto (Forest Hill North), Ontario
An exceptionally renovated home with a rear yard oasis located in the prestigious Lytton Park neighbourhood. Extensively rebuilt in 2019, this luxurious home offers the discerning buyer a over 3000 sq ft of contemporary living space with ultra high end finishes and an abundance of natural light. Take advantage of the large open concept main floor living area with a stunning custom kitchen with blended family room. Walkout from the family room to the rear yard oasis and spa with in in-ground heated pool, composite deck, professionally landscaped yard and pool cabana. Enjoy time with friends and family in the lower level family room complete with 9 ceilings, a 3pc bathroom with steamer, 5th bedroom and a personal gym. A perfectly designed 2nd floor offers everything a family would need with 4 spacious bedrooms, a 2nd floor laundry area, large principal rooms and 2 full washrooms, all complemented with a beautiful picturesque hallway skylight. Located in the heart of Lytton Park and close to top-rated schools (Allenby PS catchment), charming shops, and neighbourhood amenities, this one-of-a-kind home is definitely a rare. (id:41954)
113 Price Street
London East (East M), Ontario
Tucked away on a quiet street, this beautifully renovated 3-bedroom home is the definition of turnkey. From the moment you arrive, you can tell this isn't just a house! It's been loved, updated, and prepped for its next owner with nothing left to do. Inside, you're greeted by a fresh, modern interior where every detail has been thoughtfully redone. The kitchen was fully renovated in 2024, bright, functional, and perfect for weeknight meals. The bathroom redone in 2024, offers clean lines and a calm space to start and end your day. New flooring throughout (plus new carpet on the stairs) ties it all together with a cohesive, stylish feel. The basement is spotless and completely unfinished, giving you loads of storage now, or future potential for a rec room, gym, or office. With R2-2 duplex zoning and a separate rear entrance already in place, there's room to create a second unit for extended family, rental income, or a private suite. The backyard feels like an extension of the home: private, peaceful, and easy to enjoy. The composite deck is perfect for coffee, dinner, or winding down. Gardens add life without the upkeep, and a tucked-away fire pit makes for great evening hangs. Vauxhall Park is just down the street, connecting to the Thames Valley Parkway with 45+ km of trails, disc golf, and endless green space. There's a detached garage for parking, storage or workspace, plus a two-car rear driveway. Whether you're just starting out or simply looking for something that feels like home the second you walk in, this one checks all the boxes. No projects, no surprises, just a clean, cozy, move-in-ready home. UPGRADES: Kitchen (2024), Bathroom w/ Window (2024), Flooring Throughout & Carpet on Stairs (2024), Composite Deck (2022), Rear Driveway (2025), AC (2025), Furnace (2014), Roof (2009), Water Heater (2023). (id:41954)
23 Sagewood Place
Guelph (Kortright West), Ontario
Welcome to this beautifully renovated detached home located in the sought-after neighborhood of Courtwright West in Guelph. Nestled in a peaceful cul-de-sac, this property offers a tranquil and quiet setting. The home features 3 bedrooms plus a legal 1-bedroom apartment in the basement, offering excellent rental potential or extra living space. It includes 2 full bathrooms and an additional half-bath, along with 2 cozy fireplaces for added comfort. Enjoy the upgraded two-tier deck, perfect for outdoor entertaining, and take in the serene views as the home backs onto a ravine with a pond. With 5 parking spaces (1 in the garage and 4 on the driveway), convenience is at your fingertips. Dont miss this exceptional opportunity! (id:41954)
56 Ridgewood Avenue
Guelph (Junction/onward Willow), Ontario
OPEN HOUSE Sunday, July 13th 2:00 pm-4:00 pm. This home puts $1,700 a month back in your pocket- just the nudge you needed to step into detached home ownership. At the same cost as a bachelor condo, you're getting actual bedrooms, a massive yard, and income to offset your mortgage. Welcome to an affordable housing solution that doesn't feel like a compromise. This is a modern, purpose-built 2-unit home sitting on an oversized lot, with a clean and updated 3-bedroom bungalow upstairs and a bright, legal walk-out apartment below. The lower unit is currently rented to great tenants paying $1700/month, which means your monthly carrying cost looks a lot lighter, whether you're upgrading, investing, or buying for the first time. The main unit features an updated kitchen and bath, in-suite laundry, and direct access to a 230 sq ft private deck that soaks up sun from morning to sunset. Downstairs, the lower unit is one of the brightest basement apartments you'll find, complete with its own private patio and direct access to a fully fenced backyard that's big enough to justify a ride-on mower. You're right on the edge of the Junction and Exhibition Park- so the lifestyle here is as vibrant as the home itself. Great local spots, a strong sense of community, and quick access to the Hanlon make it easy to get around and even easier to stay put. This is a smart buy whether you're house-hacking, looking for multigenerational flexibility, investing in a cash-flow-positive property, or stepping into your first home. Let's chat about what's possible. It starts when you Live Here! (id:41954)
961 Wright Drive
Midland, Ontario
Welcome to this stunning Semi-Detached Corsica Homes build, completed in 2019 and located in the Midlands' highly desirable west end. Just a short walk to the hospital, schools, and shopping, this 3-bedroom, 2.5-bath home blends modern upgrades with everyday comfort and functionality. With 2040 sq. ft. of thoughtfully designed open-concept living space, the main floor features 9' ceilings, upgraded baseboards throughout, and a welcoming atmosphere centred around a cozy gas fireplace. The kitchen is a true highlight, featuring quartz countertops, a walk-in pantry, and an under-counter beverage fridge ideal for entertaining or everyday living. The spacious primary suite provides a peaceful retreat, featuring vaulted ceilings, a large walk-in closet, and a luxurious 4-piece en-suite. Enjoy outdoor living in the fully fenced yard, featuring a spacious entertainer's deck, perfect for summer BBQs, evening unwinding, or hosting family and friends in your private oasis. The home also includes a 200-amp service to meet all your modern electrical needs. The full basement offers additional potential, with a rough-in for a bathroom, ready to be finished and personalized to your taste. Don't miss your chance to own a quality-built home in one of the Midlands' most sought-after neighbourhoods! (id:41954)
15 Harbour Way
Central Elgin (Port Stanley), Ontario
Welcome to 15 Harbour Way. Your Modern Coastal Escape in the Heart of Kokomo Beach Club! Discover relaxed, resort-style living in this beautifully designed "Azure" model. 2-bedroom + den, 2-bathroom bungalow backing onto a tranquil pond view (Premium Lot), located in the sought-after Kokomo Beach Club community of Port Stanley. Thoughtfully crafted by award-winning builder, Wastell Homes, this home is part of the exclusive Oasis Collection, blending modern finishes with coastal charm. Step into a bright, open-concept main floor with soaring ceilings, oversized windows, and curated details throughout. The gourmet kitchen flows seamlessly into the dining and living space, perfect for entertaining or simply enjoying peaceful mornings overlooking the pond. The spacious primary suite offers a walk-in closet and a private ensuite, while the second bedroom and full guest bath ensure comfort for visitors or flexible use as a home office or den. Outside, enjoy your morning coffee or evening wine, surrounded by nature and steps from the community's walking trails and landscaped green spaces. As a resident of Kokomo Beach Club, you'll enjoy exclusive access to the Beach Club, featuring a heated saltwater pool, private fitness centre, yoga studio (and classes), and gathering spaces all just minutes from the beaches, shops, and dining of Port Stanleys charming village core. Whether you're downsizing, investing in lifestyle, or simply escaping to the lake, 15 Harbour Way delivers comfort, elegance, and community in one perfect package. (id:41954)
392 Beachwood Avenue
London South (South D), Ontario
Tastefully renovated in 2024, this charming three-bedroom, two-bathroom bungalow is nestled in a desirable neighborhood. Step inside to discover new flooring, custom baseboards and trim, a sleek new kitchen with granite countertops, and modern appliances throughout. Situated on a generous lot backing onto the peaceful Southcrest Ravine, the backyard is a true retreat. Mature trees, lush gardens, and a park-like setting offer a serene escape, best enjoyed from the spacious covered composite deck. A standout feature is the impressive 20 x 34 detached garage tall and versatile, with room for 3 to 4 vehicles. Its equipped with electric heaters, hydro, a 220V outlet, ample lighting, a floor drain, and an automatic door opener. The extended driveway easily accommodates up to six cars. A new washer and dryer (2022) complete the package. All this, just minutes from shopping, parks, and other essential amenities. (id:41954)
75 - 295 Water Street
Guelph (Dovercliffe Park/old University), Ontario
One of the best locations in Village on the Green complex overlooking the community garden, walking trail, trees with river beyond. This three bedroom, four bath townhome with garage is a hidden gem in a desirable area minutes to downtown, Go Station and amenities. The outdoor, heated pool is certainly a great feature during the warm summer months. Garage has parking for three smaller cars, a storage area and leads to the walkout basement area featuring a recreation room with gas fireplace for casual gatherings, office area, 2 pc bath and access to private patio with gardens and flowering trees. The main level is accessible from open terrace over garage or basement stairs and includes a spacious working kitchen with white cabinetry plus dinette area leading to deck with fabulous view of rear gardens, trees and trail. The formal dining room and living room areas are perfect for entertaining or daily family enjoyment. There is also a handy 2 pc bath on the main level. Upstairs are three generous bedrooms and 4 pc bath with stackable, condensing laundry set for convenience. The primary bedroom is spacious with plenty of closet space and a 4 pc ensuite bath. Stairlifts may stay if buyer prefers and are very handy for groceries/supplies or those with mobility limitations. This complex offers unique soundproofing concrete construction so neighbors will not disturb one another and you can play music to your heart's content. Visitor parking is conveniently located, too. This townhome has value with a view and always has been one of my favorite communities in Guelph. (id:41954)
373 Brunswick Street
Stratford, Ontario
Welcome to 373 Brunswick Street - a stylish, move-in-ready home that blends thoughtful updates with timeless charm in the heart of Stratford. Located in walking distance of downtown Stratford, the Avon River and Festival Theatres, this 2 bedroom, 2 bath home has everything you need. The home features a beautifully renovated kitchen, modern finishes, and updated flooring. Enjoy the convenience of main floor laundry with a 2-piece bath, an attached garage, and bright spacious living perfect for everyday comfort or entertaining. The beautifully landscaped yard is a quaint oasis perfect for welcoming guests or relaxing with a book. All appliances are included! Contact your REALTOR for more information or to book your private showing! (id:41954)
14 B717 Island
The Archipelago (Archipelago), Ontario
Tucked away on the north end of Isabella Island, this cottage has been in the same family for more than 60 years. Just a short run from area marinas, it sits on a well-loved piece of land with 185 feet of sandy shoreline and a small point that reaches into the bay - a perfect spot to swim, fish, or soak up the view.The cottage itself is seasonal, with four bedrooms and a generous screened-in porch thats hosted a lifetime of summer evenings. The septic system has been updated, and the setting speaks for itself - classic Georgian Bay, private, and peaceful. Places like this dont come up often, and when they do, they dont last long. (id:41954)
204 Amelia Street
Brockton, Ontario
Located close to the downtown core yet on a very quiet street this 1.5 story, 3 bedroom, 2 bath home will appeal to a wide variety of buyers. The present owners have enhanced the home with many recent updates and the large yard leaves open the possibility of adding a sizeable outbuilding if desired. If you are in the market for a fine new home be sure to check this one out! (id:41954)
243 Scott Street
Clearview (Stayner), Ontario
Stayner. Spacious, comfortable and charming all best describe this 3 bedroom, 2 bath family home with attached single garage. Located in a quiet, mature, peaceful neighborhood, and conveniently close to schools, shopping, parks and restaurants. The oversized garage boasts loads of extra space for a workshop and storage. The serene, private park-like treed rear yard is fully fenced and hosts a large attractive newer rear deck for entertaining family and friends- just in time to enjoy this beautiful Summer. The long paved double driveway provides parking for approximately 6 vehicles. Come and take a look, you'll be super glad you did! Recent improvements include: New rear deck (2017), new roof shingles (2018), driveway paved (2018), new full sized Whirlpool washer and dryer set (2018), water softener (2022) , and insulation improvement thru the Energy Program ( 2020). (id:41954)
12 Otonabee Street
Belleville (Thurlow Ward), Ontario
Discover this stunning three-bedroom, two-and-a-half-bath townhouse, perfectly situated near shopping, amenities, and with easy access to Highway 401. Thoughtfully designed, the main level boasts elegant hardwood flooring throughout the kitchen, living, and dining areas. The modern kitchen shines with quartz countertops, a spacious island, and ample storage ideal for both daily living and entertaining. Upstairs, the primary suite offers a three-piece ensuite and a walk-in closet, while two additional bedrooms and a full bath provide comfort and versatility. A convenient second-floor laundry closet makes chores effortless. Outside, enjoy the 10x10 deckperfect for relaxing or hosting guests. The home also features a powder room, an attached one-car garage with inside entry, an extended driveway for additional parking, and an unfinished basement with a rough-in for a future washroom. (id:41954)
38 Deerfield Drive
Hamilton Township (Baltimore), Ontario
Tucked away in the prestigious Deerfield Estates on Cobourg's north end, this executive residence offers refined living on a quiet cul-de-sac with a backyard retreat that rivals luxury resorts. Designed for both everyday comfort and elevated entertaining, this home features an in-ground pool, walkout basement, and seamless indoor-outdoor flow. An impressive open foyer sets the tone, with a private office or den just off the entry. Step into the grand two-story living room where a wall of windows floods the space with natural light, highlighting the striking fireplace with full-height surround and custom built-in cabinetry. The chef-inspired kitchen is a standout, featuring ceiling-height cabinetry, stainless steel appliances, an apron sink, a gas stove with pot filler, a beverage fridge, and a herringbone tile backsplash. The expansive centre island with breakfast bar is perfect for gatherings, while the walk-in pantry offers additional storage. Adjacent, the sunlit dining area provides access to a covered deck, ideal for morning coffees. A stylish mudroom with built-in storage connects to the garage, guest bath, and a second walkout to the backyard oasis. Upstairs, the serene primary suite impresses with vaulted ceilings, a walk-in closet, and spa-like ensuite complete with a glass shower, soaker tub, and double vanity. Two additional bedrooms and a full bathroom provide ample space for family or guests. The lower level is equally impressive, offering a spacious rec room with fireplace and built-ins, walkout, generous guest bedroom with walk-in closet, full bathroom, and laundry room. Step outside to your private oasis featuring an in-ground pool, expansive patio space with poolside pergola, and multiple lounging zones. A raised deck includes an outdoor kitchen perfect for grill enthusiasts. Just minutes from the 401 and Cobourg's many amenities, this exceptional home delivers the perfect blend of luxury, comfort, and convenience. (id:41954)
5785 Sidmouth Street
Mississauga (East Credit), Ontario
Absolutely Stunning Home In The Heart Of Mississauga Featuring One Of The Largest Pie Shaped Lots In The Neighbourhood. 4+2 bedroom with finished basement in the highly sought-after East Credit Heartland area! Featuring a finished basement with an in-law suite and a private backyard with no house on the back. This home has oak hardwood floors on the main level & staircase and 2nd floor. Open-concept living & dining room. Bright kitchen with white cabinetry, granite countertops, & stainless steel appliances. Breakfast area with a walkout to the large 20 x 30 foot deck backing to enjoy your private backyard looking at golf course. Family room with a gas fireplace. Primary suite with a walk-in closet & private ensuite. Newly renovated finished 2 bedrooms 2 bathrooms 3 pc full bath basement apartment has a separate entrance for potential rental income or in-law suite with separate laundry adds convenience. Basement has laminated flooring. Close to all amenities & schools. Minutes from 401, 403, Hartland & Square One. (id:41954)
277 Gill Street
Orillia, Ontario
This two-storey board and batten beauty feels like a fresh breath of small-town living complete with a covered front porch, flowering gardens, and a deep 60 x 200 ft lot that backs onto mature trees for a little extra peace and privacy. Step inside and you're greeted by warm, modern finishes that instantly feel like home. The main floor features an updated kitchen with a mix of granite and bamboo countertops (yes, theres an instant-boil water tap!), a large dining room with an accent wall and playful boho light, and a cozy living room at the back of the house that opens onto the deck and fully fenced backyard. Whether its kids running around, summer BBQs, or fireside chats under the stars this backyard was made for memory-making.You'll also find a versatile main floor bedroom currently styled as a home office perfect for working from home, guests, or that creative space you've always wanted. Upstairs, there are three more bedrooms with closets and a full 4 pc bath. The home has been thoughtfully maintained with most newer windows (2017), updated flooring and baseboards (2024, with a lifetime warranty), and a furnace and AC under 10 years old.The detached garage is powered and insulated, ready for your tools, toys, or side hustle. And the location? Just a short walk to Mariposa Bakery, the waterfront, local parks, and all the charm that downtown Orillia has to offer. 277 Gill Street isn't just a house it's the kind of home that feels right the moment you step inside. (id:41954)
423001 Harbour Road
Meaford, Ontario
This unique offering of vacant land has approximately 700 feet of waterfront and 14 acres of land including approximately 5 acres zoned Shoreline Residential approved for the construction of your buildings and development. This listing is being sold beside 423003 Harbour Rd which is approximately 800 feet of waterfront and 20 acres of land including approximately 6 acres zoned Shoreline Residential area in which to develop with your cottage, home and other buildings. This is an unprecedented opportunity to purchase either one waterfront property, or both properties together totaling 1,500 feet of waterfront and 34 acres of land. There are 2 gravel access roads from the entry gates at Harbour Road down the hill to the level areas of land prior to the shore. There is also an interior gravel road that stretches the width of the property from the east border to the west border. The west property has a small harbour with a canal dredged to allow a medium-sized boat to enter away from open water. There is also a second canal that has been dredged straight into the shoreline. No services have been brought into the property but there is hydro and Bell Telephone available at the entry gates. These two properties are located between Owen Sound (25km) and Meaford (27km). Two vacant land listings along the waterfront this significant may never be available for purchase again. (id:41954)
11 Frontenac Avenue
Toronto (Bedford Park-Nortown), Ontario
This sun-filled, south-facing home radiates warmth and elegance. Natural light pours through the oversized rear windows and a stunning skylight above the central staircase, flooding the heart of the home with uplifting energy. The grand, sweeping staircase with wrought-iron railings makes a dramatic first impression, balanced by a layout that's both impressive and comfortable. With soaring ceilings, spacious principal rooms, and an open-concept main floor, its a home made for hosting while still offering quiet corners and cozy retreats. Bedrooms are thoughtfully positioned for privacy, including a luxurious top-floor primary suite with radiant heated marble floors a true sanctuary. Practical features abound, including a discreet and fully equipped Passover kitchen, a mudroom with access to the garage and also the side entry into the house. 2 main floor powder rooms. The basement features four self-contained rental units, each with separate entrances and shared coin laundry, offering excellent income potential with seamless separation from the main living space. Nestled in a peaceful, central neighborhood across from a charming park, this home offers tranquility with easy access to top schools, transit, and local amenities. A rare combination of grandeur, function, and soul 11 Frontenac is not just a house, but a well functioning livable home. (id:41954)
308 - 58 Orchard View Boulevard
Toronto (Yonge-Eglinton), Ontario
Exceptional opportunity to own in one of Midtown's most highly sought after buildings. Welcome to Neon Condos! This bright and well-appointed 1+den has the perfect layout for comfort and function. Featuring two full washrooms, a large bedroom, and a den that has floor to ceiling windows. Enjoy west-facing exposure on your own facing the quiet street at Duplex and Low-rise Properties that will not be Re-Developed, and close to Yonge/Eglinton. You will fall in love with this mix of Quiet Neighborhood at the heart of the Midtown Toronto! Building includes fantastic amenities, including gym, rooftop terrace, visitor parking and concierge service. Located steps to vibrant Yonge and Eglinton Centre, Line 1 subway, Crosstown, shops, restaurants, Eglinton Park and so much more! Enjoy the convenience of the city, nestled in your own peaceful oasis. Building Amenities: Concierge, Exercise Room, Party Room, Rooftop W/ Bbq etc! (id:41954)
28 Sunnyhurst Avenue
Hamilton (Stoney Creek Industrial), Ontario
Incredible opportunity to own a stunningly renovated open-concept bungalow on one of Stoney Creeks most unique and spacious lots.Set on a rare 263-foot deep property with mature trees & total privacy, this stylish 2-bedroom, 1-bathroom home offers exceptional charm, premium upgrades, & live/work flexibility.Inside, vaulted ceilings, hand-scraped hardwood, stone flooring, built-in speakers, & modern lighting define the bright, open layout.The designer kitchen features quartz countertops, a matching quartz backsplash (also in dining rm), stainless steel appliances including a gas stove/oven, fridge, built-in dishwasher, hood range, & a large center island with storage that doubles as a breakfast and dining bar.Custom cabinetry flows throughout the home from the kitchen & dining area to the living room, bathroom, & primary bedroom blending function and style at every turn.The dining area opens directly to the backyard through elegant double patio doors, creating seamless indoor-outdoor flow for entertaining & everyday enjoyment.The luxurious bathroom includes a glass-enclosed rain shower with stone walls & built-in bench, a soaker tub, & a double marble sink vanity all finished with spa-quality detail.The living area showcases a striking stone feature wall with an electric gas fireplace, custom shelving, & overhead built-in speakers.Step outside to a massive fenced yard with mature trees, a large shed, a covered patio lounge with ceiling fans &privacy drapery creating a tranquil outdoor retreat perfect for relaxing or entertaining.The heated attached garage with upper storage is ideal for a workshop, studio, home-based business, or future living space conversion.An extra-deep driveway accommodates a dozen or more vehicles.Located in a peaceful, established neighborhood just minutes from the QEW, local amenities, this property is perfect for small business users, creatives, or professionals seeking a live/work lifestyle with exceptional flexibility & long-term potential (id:41954)
7964 Highway 93
Tiny, Ontario
Top 5 Reasons You Will Love This Home: 1) 55-acre property offering incredible earning potential and self-sustainability with a ForestManagement Program, lucrative billboard advertising generating $8,000-$10,000 annually, farmable land with tax credits, and ample storage opportunities 2) Professionally updated home featured in magazines and home tours, showcasing impeccable design and luxury, including a tranquil primary suite with windowed walls on two sides complete with electric blinds for sunset views, a propane fireplace, and spa-like features, including a water closet with ambient lighting, double sinks with backlit mirrors, a heated towel rack and shower floor, and a freestanding tub beneath a chandelier 3) Step into your 2023-built outdoor oasis, complete with a composite deck featuring glass railings, a pergola, a hot tub, a mounted TV, a gas barbeque and fireplace, and a nearby electric Wi-Fi sauna overlooking scenic open fields 4) Explore the property's outdoor wonders, including trails, a 100'x50' pond, lush forest, and over 55-acres running alongside the picturesque Wye River 5) With a barn, a large insulated shop, and a two-car garage (partially converted into a gym), this property is as functional as it is beautiful; perfectly located just five minutes from in-town and near highway access. 2,239 sq.ft plus an unfinished basement. Age 104. Visit our website for more detailed information. (id:41954)
93 Hawthorne Crescent
Barrie (Ardagh), Ontario
Welcome to the Heart of Ardagh Bluffs! Located just steps within walking distance to schools, plazas, parks, and healthcare, this Beautifully maintained home offers the perfect blend of nature, convenience, and community all just 10 minutes from Barrie's waterfront with quick access to Highway 400. Nestled on a quiet crescent in one of Barrie's most desirable neighborhoods, this bright and spacious 3-bedroom, 3-bathroom home features a fantastic layout with open-concept living areas, generously sized bedrooms an excellent fit for growing families. The main floor offers a warm, open layout with laminate flooring throughout no carpet! The updated eat-in kitchen includes modern appliances, upgraded counters, and a gas line for BBQ on the large, newly stained deck. Attached garage with inside entry. Enjoy your private, fully fenced backyard with no rear neighbors an ideal outdoor living and family fun. Upstairs, you'll find three spacious bedrooms, including a primary suite with a custom 4-piece ensuite and double closets. The entire upper level was renovated and freshly painted, featuring laminate flooring and updated stairs for a stylish, modern touch. The unfinished basement offers amazing potential perfect for a home office, recreation space, or future in-law suite. The garage and front doors were also freshly painted in 2025.This move-in-ready home checks modern updates, an ideal layout, peaceful surroundings, and a prime location. Don't miss your opportunity to own a beautiful home in the prestigious Ardagh Bluffs community! Furnace & A/C (2018) Owned Hot Water Tank (2016) Laminate Flooring & Stairs (2021, 2025) Full Kitchen Renovation (2018) Custom Ensuite Shower (2022) Interior Paint (2022, 2025) Windows & Shingles (2018) Interlock Entryway + Driveway Extension (2023) Fits 3 Cars, No Sidewalk, Large Deck (2022), Gas line to outdoor BBQ, Powered, 15A service to the outdoor workshop with lighting and exhaust fan, 108 sq ft shed with loft for additional storage (id:41954)
293 Watervale Crescent
Kitchener, Ontario
Welcome to 293 Watervale Crescent, located in the heart of vibrant Lackner Woods! This exquisite 4-bedroom, 3-bathroom residence offers spacious living and modern elegance, perfect for families and entertainers alike. Step outside to a show-stopping backyard, featuring an in-ground pool, relaxing hot tub, and stylish pergolaideal for summer gatherings or serene evenings under the stars. Inside, the home boasts four large bedrooms, providing ample space for rest and relaxation, complemented by three well-appointed bathrooms. New flooring from top to bottom enhances the already up-to-date and stylish interior, creating a fresh and inviting atmosphere throughout. The gorgeous kitchen, complete with a large island and adjacent dining room, is a chefs delight, perfect for hosting family dinners or entertaining guests. A fully finished basement offers additional living space for recreation, home office, or guest accommodations. Nestled at the end of a quiet crescent, this home offers a peaceful and serene setting, perfect for those seeking a tranquil lifestyle. The double car garage provides ample parking and storage, adding to the homes practicality. Conveniently located, the property is just moments away from top-rated schools, shopping, highways, public transit, parks, and scenic trails, offering the perfect blend of suburban tranquility and urban accessibility. (id:41954)
N/a Absalom Street
South Bruce, Ontario
56 acres located on the edge of Mildmay, Ontario, offering a mix of open farmland and mature bush. With approximately 22 workable acres and the rest in forest, this property provides a peaceful setting with a variety of uses. Access is available via Absalom Street or Otter Creek Crescent through an easement.A 30' x 40' storage shed is situated on the property, ideal for storing equipment, tools, or recreational gear. Whether you're looking for a recreational retreat, a place to build your dream home, or a long-term investment, this property offers great potential.With its location near town, the property may offer future development possibilities. A rare opportunity to own a sizeable piece of land in a quiet, growing community. (id:41954)
59 Queen Street
Puslinch (Morriston), Ontario
Exceptional Development Opportunity 0.769 Acre Lot at 59 Queen Street, Morriston, Ontario. Attention builders and developers! This is your chance to secure a premium 0.769-acre parcel in the desirable and fast-growing community of Morriston. Located at 59 Queen Street, this flat, generously sized lot offers a rare opportunity to build in a prime location just minutes from Highway 401 ideal for commuters and future homeowners alike. (id:41954)
67 Dryden Lane
Hamilton, Ontario
Welcome to 67 Dryden Lane, Hamilton — where modern living meets convenience and an active lifestyle. This stylish 3-storey condo townhome is perfect for first-time buyers or savvy investors looking for low-maintenance living in a prime location. Just minutes from the Red Hill Valley Parkway with quick access to the QEW, 403, and 407, plus a short drive to Red Hill Valley trails, shopping, schools, and Lake Ontario’s beautiful beaches — this location truly checks all the boxes. Inside, enjoy over 1,300 sq ft of modern living space with a functional, open-concept layout. The ground floor welcomes you with double front doors into a versatile flex space — ideal for a home office, mini-gym, or mudroom — with double closets, garage access, and a utility room. Up the stairs, natural light pours into the main living area, where you’ll find a spacious living room, a sleek kitchen with stainless steel appliances, a stylish backsplash, and an eat-in island, plus a dining area and convenient 2-piece bath. Sliding doors off the living room lead to your private balcony — BBQs welcome! On the top floor, the bright primary bedroom features a 4-piece ensuite, complemented by a second spacious bedroom, another full bath, and upper-level laundry. The location has everything you need, with highways, shopping, schools, restaurants, parks, trails, a lake, and beaches! Whether you're looking to move in or rent out, this modern townhome delivers on style, space, and location. (id:41954)
1030 Hawn Road
Bracebridge (Draper), Ontario
Searching for a turnkey ready recently built estate home with ample storage, garage space and complete privacy? Look no further, you will find utter bliss and every detail thought of at 1030 Hawn Road just minutes outside of Bracebridge. Only 8 minutes to Hwy 11 or quick drive to adorable Prospect Lake, or all the big box stores, you get to enjoy the conveniences of rural living with modern day conveniences. Just completed February 2024 this 2400 square foot sprawling ranch bungalow catches your eye as soon as you come in the private entrance. With striking triple car garage, covered front porch with illuminating side lights on either side of front door, the deck then wraps around to another covered area with pot lights. Inside rich engineered hardwood flooring, a cozy gas fireplace in the front living room. There are 4 bedrooms plus a bonus den or flex space perfect as a playroom, gym or home office. Storage is not something you need to worry about with this home with 10 closets! Yes, you read that right 10 closets, 6 walk-in closets and 4 double closets plus the triple garage and an included 40-foot c-can container. The generous kitchen has stainless black steel appliances, large island with pendant lighting, walk-in pantry and opens up to the dining space and sliding door to second covered deck. Back inside 3 full bathrooms all with quartz countertops and the entire home, not just the bathrooms have heated floors. The primary bedroom has dual walk-in closets and a tasteful quartz clad ensuite. The 750-sq ft 3 bay garage is fully insulated, heated and has pot lighting. There is also an extra water line in case someone wants to build a shop and 200-amp service to the pole on the property (125 amp to the home). Bring the moving truck and boxes, you've just found your new home! (id:41954)


