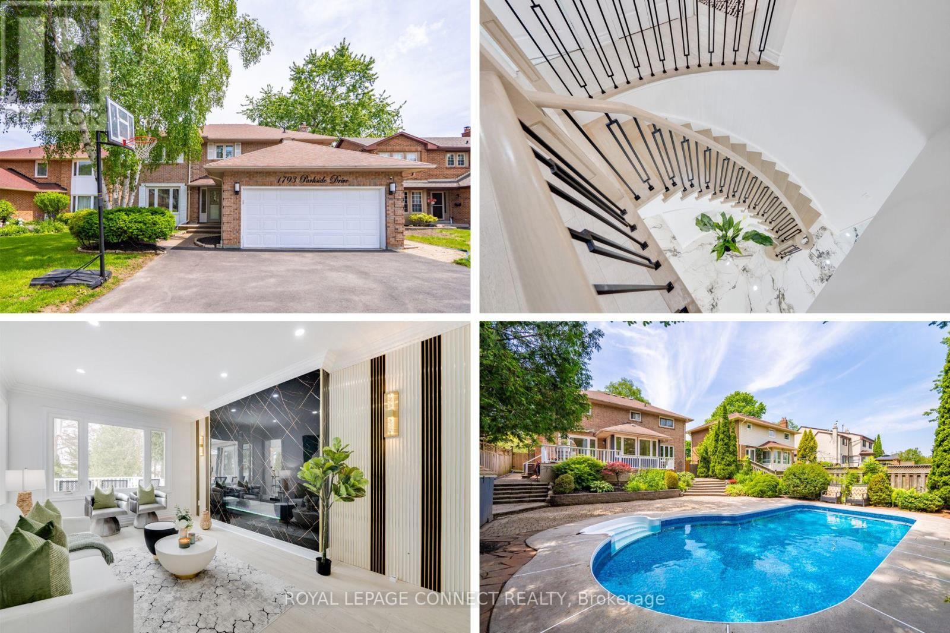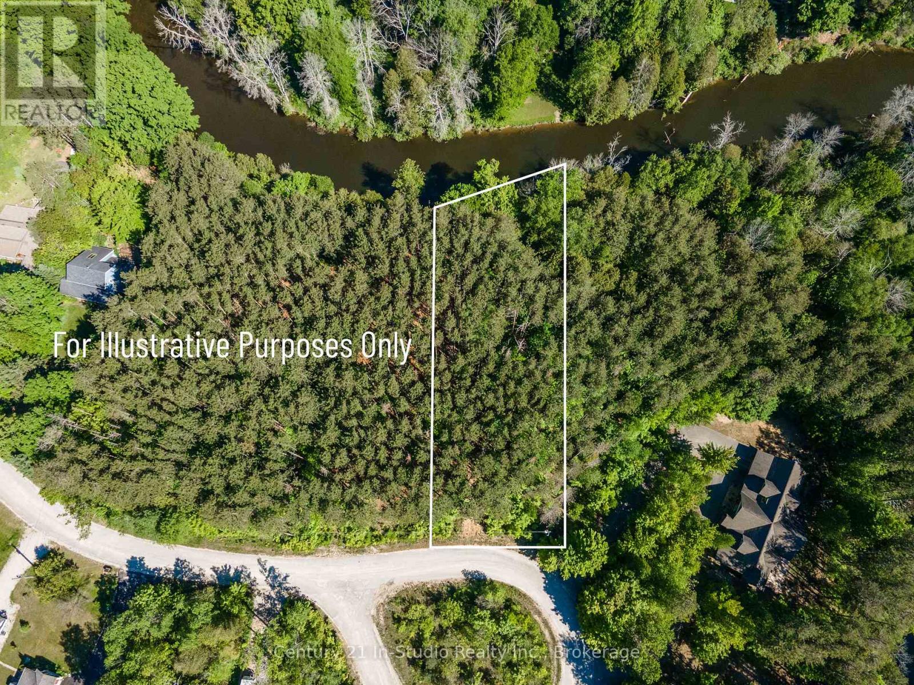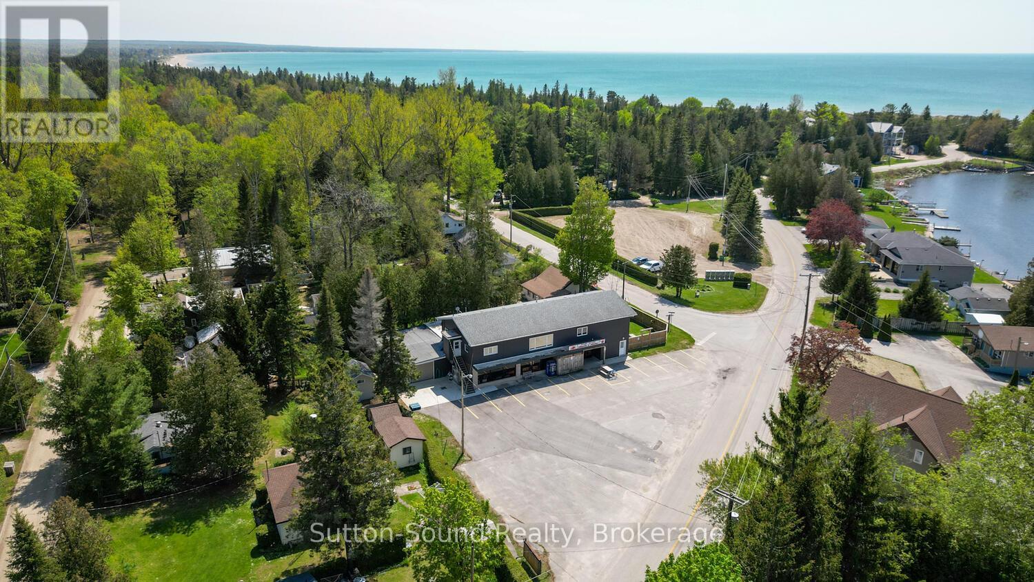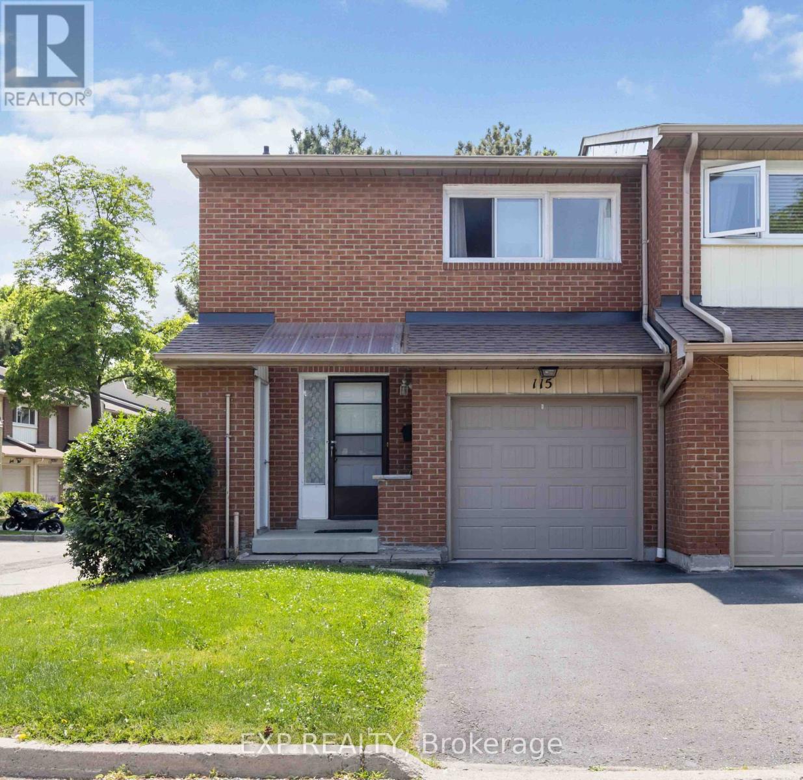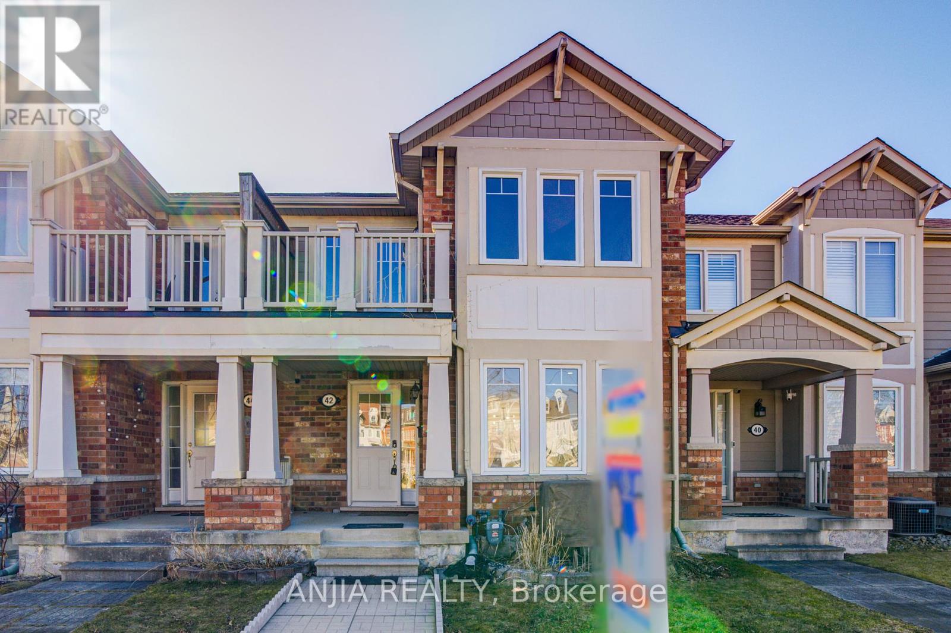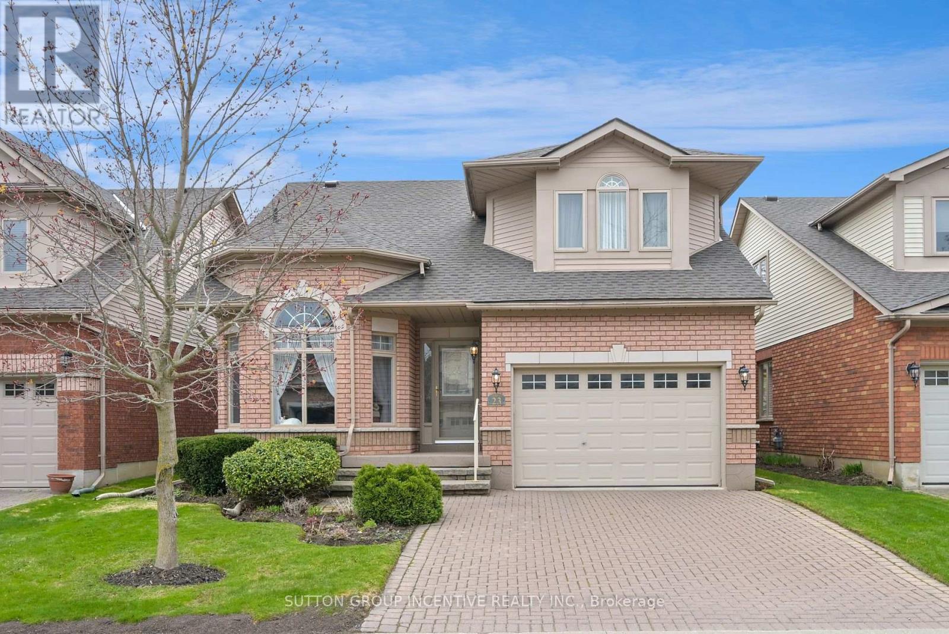Ph11 - 7890 Jane Street
Vaughan (Vaughan Corporate Centre), Ontario
Introducing Transit City 5, A penthouse in A Stunning Residential Tower At The Heart Of The Rapidly-Growing Vaughan Metropolitan Centre Community. Practical 1 Bed +1 Bathroom, Living Space With Floor-To-Ceiling Windows And A Walk-Out To Outdoor Balcony. Open Concept Dining Area Flowing Into Living Room From Kitchen. Stylish Modern Kitchen With Integrated Appliances, Cabinetry And Back splash. Primary Bedroom With Its Own En suite Bath, Closet And Floor-To- Ceiling Windows. Laminated Flooring Throughout. Within Walking Distance From TTC Subway Station And Transit Hub, Making Commuting A Breeze. Plus, With Nearby Shopping At Costco, IKEA, Walmart, Vaughan Mills, And Wonderland. Close To York University And Two Highways, With Easy Access To Downtown Toronto Via Subway. Internet Included! Don't Miss Out This opportunity! (id:41954)
309 - 9015 Leslie Street E
Richmond Hill (Beaver Creek Business Park), Ontario
Grand Parkway Residence at Hwy7/Leslie. Well managed building with 24hrs Gated house security. Spacious 2 Bedrooms with a good size of den with windows. 2Full Baths. Unobstructed NW View with lots of natural lights. Large balcony with access from Living and primary bedroom. Freshly painted throughout with NO Carpet. Great Location with easy access to restaurants, shopping and Highway 7/404/407. Good ranking Schools nearby. Low Maintenance Fee with access to Sheraton Parkway Fitness Club with variety of facilities, swimming pools and amenities. (id:41954)
9 - 9 Cadeau Terrace
London South (South A), Ontario
Welcome to Unit #9 at 9 Cadeau Terrace an impeccably maintained end-unit condo located in the highly sought-after community. This spacious home offers 2+1 bedrooms, 3 full bathrooms, and desirable main floor living with an open-concept layout. Step into the bright and inviting entryway that flows seamlessly into the living and dining areas. The kitchen features a cozy breakfast nook and patio doors that lead to a private deck, perfect for morning coffee or evening relaxation. Just off the kitchen, you'll find a recently updated main floor bathroom with a walk-in shower, as well as two generously sized bedrooms, including a spacious primary suite complete with a walk-in closet and full ensuite. Convenient main floor laundry adds to the functionality of this home. The fully finished walk-out basement provides excellent additional living space, featuring a third bedroom, a den, a large family room, a full bathroom, and direct access to a private lower-level patio, ideal for guests or multi-generational living. Enjoy three distinct outdoor spaces: a front covered porch, a deck off the kitchen, and a lower patio. Additional highlights include a double car garage, a double-wide driveway, and ample storage throughout. Surrounded by woodlands, Cadeau Terrace offers a peaceful, community-oriented lifestyle just minutes from Byron Village, Riverbend shops and restaurants, Remark, Oakridge shopping, and the scenic trails of Springbank Park and the Sifton Bog. Don't miss the opportunity to make this exceptional home yours! (id:41954)
1793 Parkside Drive
Pickering (Amberlea), Ontario
Experience Luxury Living In This Fully Modernized Brick Home, Nestled In A Prime Pickering Neighborhood! Set On A Expansive Lot With Outstanding Curb Appeal. Step Inside To Discover A Spacious And Beautifully Upgraded Home With Approx. 3,700 Sq Ft of Finished Living Space. A Total Of 7 Bedrooms And 6 Bathrooms, Providing Ample Space For Growing Families Or Multi-Generational Living. With Two Separate Laundry And An Oversized Driveway That Accommodates Up To 6 Outdoor And 2 Indoor Parking, Convenience Is At Your Doorstep. This Home Is A Show Case Of Modern Finishes, Including Hardwood Floors, Crown Moulding, Pot Lights, And Chandeliers. The Electric Fireplace, Quartz Countertops, And Newer Stainless Steel Appliances Enhance The Elegance And Functionality Of The Space. The Upgraded 200 AMP Circuit Breaker Panel And New, Owned Tankless Water Heater Ensures Efficiency And Peace Of Mind. The Main Floor Features A Large Living Room, Dining Room, And Family Room, Perfect For Entertaining And Family Gatherings. The Fully Finished Lower Level Includes Two Complete In-Law Suites With Kitchen, Ideal For Parents, Teens, A Nanny, Or Rental Income Potential. With A Separate Entrance, The Basement Enjoys 4 Large Windows, Flooding The Space With Natural Light And Fresh Air. This Home Boasts A Breathtaking Inground Pool, Perfect For Relaxation And Summer Enjoyment. The Expansive Deck Overlooks Your Own Private Backyard Oasis, Offering An Ideal Retreat For Summer 2025 And Beyond. Feel Confident In Your Purchase With The Pre-Inspection Report By A Renowned Home Inspection Company. This Home Is Ideally Located, Just Steps Away From Pickering's Top-Rated Schools, Parks, Shopping, Transit, And The 407. Best Of All, The 401 Is Just 3 Minutes Away, Making Commuting A Breeze. This Is A Must-See Home, Ready To Impress Even The Most Discerning Buyers! (id:41954)
160 Silver Birch Avenue
Toronto (The Beaches), Ontario
Feels Like Home. Surrounded By A Majestic Tree Canopy And Perched On The Ideal Spot For Gorgeous Views Of South Silver Birch Is This Unassuming, Yet Five Bedroom, Very Spacious Family Home!! The Street, The Lot, The Yard, The Porch/Sunroom, Garage, Parking, Eight-Ft Lower Level, Main-Floor Powder Room, The Lap For Kids To Run. Just Move In. This Classic Detached Has Been 'Home' To The Same Family Since The 60's. They Have Reimagined It And Renovated It For Its Next Chapter.... $400K Spent...Where To Start....Have A Family? Need More Room? Let's Start There - What A Lower Level! Underpinned W/ Heated, Concrete Floors And Eight-Ft Ceilings And A Fifth Bedroom. New HVAC - Furnace, On-Demand Hot Water Heater/Boiler For In-Floor Heating. New Kitchen, Three New Bathrooms. New Electrical W/ Pony Panel In Garage And Outlet For EV Charger. Brand New Back Deck W/ Gas Line BBQ. Enclosed Sunporch W/ Oversized Window And Stunning View! Don't Miss This When You Visit! New Hardwood Floors Throughout. New Appliances - Check Out The Amazing Laundry Room! Coveted Balmy District! Queen St, The Lake And Parks. Truly Feels Like Home. (id:41954)
11 St Bartholomew Street
Toronto (Regent Park), Ontario
Bartholomew Has It All! Smartly Designed, Surprisingly Within Reach. This chic 3-bed, 3-bath townhome is one of the best values in the city. Spanning three beautifully laid-out levels, it offers bright, functional, and stylish living in the heart of downtowns revitalized east end. Oversized bedrooms each with their own closet and sunlight pouring in throughout the day make this home a true standout. Every detail has been thoughtfully considered this ones a home run. Tucked on a quiet, tree-lined street, this yellow brick townhome offers the best of both worlds: the character and privacy of a standalone home complete with two private patios and access to a community garden plot paired with the full-service convenience of condo living. Enjoy amenities like concierge service, a fully equipped gym, party room, secure bike storage, underground parking, and a storage locker. Upgrades include custom designer lighting, Ecobee smart thermostats, Whirlpool stainless steel appliances, and sleek custom blinds. Whether you're upsizing, rightsizing, or putting down roots, 11 St. Bartholomew is a rare downtown opportunity serene, stylish, and just steps from local favourites like Zuzu Café and Le Beau Patisserie. The sense of community here is truly second to none. (id:41954)
107 - 20 Fashion Roseway Way
Toronto (Willowdale East), Ontario
Welcome To Bayview Place A Charming Low-Rise Community Nestled In A Serene, Park-Like Setting Surrounded By Mature Trees And Beautifully Landscaped Grounds, Offering A Peaceful Retreat In The Heart Of The City. Beautifully Updated And Meticulously Maintained, This Bright And Spacious Renovated (2020) Suite Is Move-In Ready And Perfect For Anyone Seeking Low-Maintenance Living In A Vibrant And Friendly Building. With Approximately 1,200 sqft Of Interior Living Space, The Functional Layout Features 9 Ceilings, Three Bedrooms, Two Bathrooms And A Large Living Room That Opens To An East-Facing Ground Level Patio With Views Of Rockway Gardens. The Updated Kitchen Includes White Cabinetry, Stone Backsplash And Counters As Well As Stainless Steel Appliances, With A Convenient Pass-Through To The Living Area For Easy Entertaining. Enjoy The Convenience Of Ensuite Laundry And Storage Space. Includes Underground Parking. All-Inclusive Condo Fees Cover Cable, Wi-Fi, Hydro, Heat, Water, Access To A Heated Outdoor Pool, And Ample Visitor Parking For Your Guests. Enjoy The Unbeatable Convenience Of Being Just Minutes From Bayview Village, Shopping, Dining, And A Short Walk To Both Sheppard And Bayview Subway Stations. Quick And Easy Access To The DVP And Highway 401 Makes Commuting Effortless. (id:41954)
46 Riverside Place
South Bruce Peninsula, Ontario
Incredible Opportunity on a Prime Waterfront Lot! This exceptional property offers a rare combination of versatility, space, and privacy. As the deepest and widest developable vacant waterfront lot left on the street, it stands out for its development potential. With zoning that permits a variety of uses including a single detached home, bed and breakfast, short-term rental, home-based business, or child care, this lot is ideal as either a serene retirement destination, lucrative income property or a picturesque family home. Enjoy enhanced privacy with the lot to the east already established and set back from this property. This creates a beautiful and natural buffer between you and your neighbor to the east. This added seclusion is a unique advantage for those looking to run a quiet business or simply appreciate peace and quiet on the riverfront. Enjoy Riverfront living at its best! Spend your days fishing, kayaking, or hiking nearby trails. After your time on the river head to world-famous Sauble Beach with the family for sun-filled afternoons, sweet treats, good food and unforgettable sunsets. Whether you're looking for a peaceful escape or a thriving vacation rental investment, this property offers it all. Don't miss your chance to own one of the most desirable pieces of land in the area! (id:41954)
133 Willson Road
Welland (Prince Charles), Ontario
Welcome to 133 Willson Road, a beautifully renovated currently a 2+1 bedroom (can convert to a 3 bedroom home included in the sale price) gem nestled in a quiet, family-friendly neighbourhood in Welland. This move-in-ready home has been thoughtfully updated from top to bottom, blending modern finishes with timeless charm. Enjoy an open-concept living and dining area filled with natural light, a stunning kitchen with ample cabinetry and quartz countertops, and option of three main-floor bedrooms. The fully finished basement offers incredible versatility with an additional bedroom, full bathroom, and a large rec room perfect for a guest suite, home office, or extended family. Step outside to a generous backyard, ideal for entertaining or relaxing. With updated mechanicals, stylish upgrades throughout, and close proximity to parks, schools, shopping, and the Welland Canal, this is the perfect opportunity to own a turn-key home in a growing community. (id:41954)
27 Wilsonview Avenue
Guelph (Dovercliffe Park/old University), Ontario
This move-in ready 4-bedroom, 4-bathroom townhome offers nearly 2,500 sq. ft. of finished living space in a prime Guelph location. The main floor features hardwood throughout, a bright living/dining area, and an eat-in maple kitchen. Upstairs offers four generous bedrooms, including a primary with 3-piece ensuite, walk-in closet and balcony. Plus convenient second-floor laundry. The finished basement includes a large rec room, full bathroom, and ample storage. Enjoy a shaded front sitting area, backyard garden, and parking for three (garage + 2 driveway) along with plenty of visitor parking. Just minutes to the University of Guelph, top-rated schools, shopping, dining, transit, and Hwy 401. Booking your showing today. (id:41954)
68 Sauble Falls Road
South Bruce Peninsula, Ontario
COMMERCIAL OPPORTUNITY IN POPULAR BEACH DESTINATION! This property offers approx 3000 sq ft commercial space zoned C4 for ample venture opportunities with a beautifully finished residential upper level. After 18yrs operating this thriving business and 38yrs in the business sector, the owners are ready for semi retirement. This store currently offers Meats, Fresh Fish, Local Products, Baking, Wood, Groceries, Scooped Ice Cream and much more and..... now excited to announce they are carrying wine and beer! The residential space, fully renovated in 2015 features 3 bed, 2 bath, open kitchen dining room, living room, family room, office, games room and upper deck. Ideally located at north end of the Beach with view of Sauble River. Only 5 min walk to beach, amongst numerous cottages and campgrounds and 5 min drive to Sauble Falls. (id:41954)
77 Knox Road W
Wasaga Beach, Ontario
Absolutely beautiful, custom built in 2014, executive style 5 bedroom, 4 bath, 3864 s.f. raised bungalow w/att'd double garage & triple wide drive w/room for 6 cars. This home is perfectly suited for in-laws or multi-generational families, as it has a separate 2 bedroom, 1 bath lower level in-law suite c/w its own laundry & separate side entrance. Conveniently located West end Wasaga Beach, close to shopping, medical center, pharmacy, schools & Collingwood. Large treed 71 ft x 117 ft private, treed lot offers rear yard view of Arnill Park. Stunning curb appeal w/striking armor stone landscaping & a plethora of colorful perennial gardens. The enormous 400 s.f. covered front porch is THE perfect spot to enjoy morning coffee or afternoon beverages. The spacious 2034 s.f. main floor offers 9 ft ceilings, O/C Great Rm w/ modern linear gas fireplace, soaring cathedral ceilings, pot lights & built in sound system. Great Rm overlooks the beautiful custom kitchen with S/S appliances, quartz countertops, plus an 8.5 ft center island w/granite top. Beautiful 8 inch plank, engineered Hickory hardwood flooring in the kitchen, great rm and hallway. Main floor laundry with garage access. Primary bedroom offers 2 walk-in closets w/pocket doors, and a 4 pc ensuite bath w/glass shower and 6 ft soaker tub. The Second & third bedrooms are located on the opposite side of the Great Rm separated by the main 4 pc bath. Patio door to the private rear deck with Bbq gas line. A matching 106 s.f. garden/ storage shed compliments the rear yard. Solid oak stairs w/glass railing lead you to the 1830 sf. finished lower level where you will find a large (15 x 14 ft) office, a 4 pc. bath, plus a 2 bdrm,1 bath in-law suite w/in-suite laundry & separate side entrance. Mechanicals: 200 Amp electrical c/w surge protector. Gas hot water on demand heater (owned), water softener (owned), central vacuum & Central Air. Quality casement windows throughout. Don't miss this exceptional opportunity! (id:41954)
115 - 1180 Mississauga Valley Boulevard
Mississauga (Mississauga Valleys), Ontario
Welcome to this spacious and updated 3+1-bedroom, 4-bathroom townhome - perfectly designed for multi-generational living or savvy investors. The main floor features a practical layout with laminate flooring, oversized windows, and a neutral colour palette. The living and dining areas flow effortlessly, offering a warm and comfortable setting for daily living. The galley-style kitchen is outfitted with modern cabinetry, granite countertops, stainless steel appliances, and a stylish backsplash. Three well-sized bedrooms, including a primary with ensuite, provide ample space for rest and privacy. The fully finished lower level features an additional bedroom, a full bathroom, and a common room or home office space. The lower level also boasts updated flooring, pot lights, and neutral finishes throughout. The exterior includes a private driveway, mature trees, and a backyard ready to relaxation or entertaining. Located near schools, transit, parks, and shopping, this move-in-ready home checks all the boxes for comfortable family living or smart investment potential. (id:41954)
203 - 2121 Lakeshore Road
Burlington (Brant), Ontario
Steps from the Lake, a Burlington Condo Balances Space and City Life In downtown Burlington, just moments from the paths of Spencer Smith Park and the waves of Lake Ontario, a spacious condo offers a blend of modern living and urban convenience. This two-bedroom, two-bathroom unit includes a flexible den space, ideal for a home office or reading nook. The primary bedroom is outfitted with a walk-in closet and a four-piece ensuite bath. The kitchen features generous cabinetry, a cozy spot for casual dining, and an open view into the living area. Floor-to-ceiling windows in the combined living and dining room frame views of the landscaped lawn and gardens. Located steps from the Waterfront Trail, Joseph Brant Hospital, and Burlington's lively stretch of cafés, boutiques and restaurants, the property provides easy connections to major highways and public transit. For those seeking both space and the energy of city life, its a place worth a closer look. (id:41954)
1413 Farmstead Drive
Milton (Fo Ford), Ontario
Welcome to this beautifully upgraded 3-bedroom detached home in one of Miltons most sought-after family-friendly neighbourhoods. Offering over 1,500 sq ft above grade, this home combines thoughtful design with quality finishes throughout and an abundance of natural light. The open-concept main floor is perfect for entertaining, featuring seamless flow between the living, dining, and kitchen areas. The kitchen is both stylish and functional, with quartz countertops, ample cabinetry, and a large island for casual dining or hosting. Soaring 9-foot ceilings and upgraded 8-foot doors on both levels create a bright, open atmosphere that enhances every room. Upstairs, you'll find the convenience of a full laundry room, along with three spacious bedrooms. The primary suite is a true retreat with a large walk-in closet and a beautifully upgraded ensuite with quartz counters and elegant finishes. The newly finished basement (2024) offers even more living space ideal for a family room, home gym, or play area and includes plenty of storage options. Step outside to enjoy the professionally landscaped yard, perfect for relaxing or entertaining outdoors. Additional features include zebra blinds on windows, an owned A/C unit, an energy-efficient tankless hot water heater and a new premium Two-stage furnace (2024). Located just minutes from top-rated schools, shopping, parks, and Milton District Hospital, this home checks every box for families looking for comfort, convenience, and style. (id:41954)
2 Billiter Road
Brampton (Northwest Brampton), Ontario
Wonderful- Luxurious Detached House Fully Upgraded Corner Lot In One Of The Demanding Neighborhood In Northwest Area In Brampton, Immaculate 3 Bedroom + 2 Bedroom Finished Basement With Separate Entrance Home With 4 Washroom, Main Floor Offer Separate Living Room With Accent Wall/Pot Lights/Large Window, Gourmet Kitchen W S/S Appliances/Granite Counter/ Backsplash, Breakfast Area Combined With Kitchen With W/O To Deck With Gazebo To Fully Fenced Backyard To Entertain Big Gathering Situated In A Desirable Neighborhood, No Carpet Whole House, Oak Stair, 2nd Floor Offer Good Size Family Room With Window, Master W W/I Closet & 5 Pc Upgraded Ensuite With Double Sink,2 Good Size Room With Closet/Window With 4 Pc Upgraded Bath, Laundry Second Floor, Finished Basement Offer Open Concept Rec Room, 2 Bedroom With Window & No Closet, 4 Pc Upgraded Bath With Separate Entrance, Access From Garage To The House, Extended Driveway, Close To Mt Pleasant Go Station, Schools, Rec Centre, Library & Lots Of Other Amenities. (id:41954)
26 Bates Court
Barrie (Painswick North), Ontario
Welcome to 26 Bates Court A Hidden Gem in one of Barrie's Most Coveted Cul-de-Sacs. Tucked away on a quiet, family-friendly court, this charming end-unit townhome offers the perfect blend of comfort, convenience and potential. Thoughtfully laid out, this fully air conditioned home boasts 3 spacious bedrooms, 2.5 bathrooms (including primary bedroom with 4 piece ensuite) and a finished basement, providing an ideal setting for families, first-time buyers and savvy investors. The open-concept main floor features a bright and inviting atmosphere, seamlessly connecting the kitchen, dining, and living room areas perfect for both everyday living and easy flow entertaining. Step outside and discover the true highlight: a generously sized 27ft x 150ft fully fenced backyard with a gate and large custom built shed. Whether you're envisioning a tranquil (zen) garden, a play space for the kids, or your dream outdoor entertaining area, this deep lot offers endless possibilities. Location is everything and this home delivers. You're just moments from top-rated schools, parks, grocery stores, churches and a wide range of amenities. Enjoy a leisurely walk to Barrie's beautiful Kempenfelt Bay waterfront and trails. Take advantage of the quick access to both GO Train stations for an easy commute to the city. Book your showing today and explore all this home has to offer. Smoke free and pet free home*** (id:41954)
76 Mabern Street
Barrie, Ontario
**OPEN HOUSE SAT JUL 12 12-2PM**Welcome to 76 Mabern Street A Stunning 4-Bedroom home in the heart of South Barrie. Discover the perfect blend of comfort, space, and curb appeal in this beautifully maintained 4-bedroom, 4-bathroom home, ideally situated in the sought-after Bear Creek Ridge community. Sitting on a spacious lot, this home offers a professionally landscaped front and back yard, extended driveway with space for 2 vehicles and 1 in the garage, and a side yard with dedicated space for trailer parking making it as practical as it is picturesque.Inside, you're welcomed by an inviting, functional layout with upgraded smooth ceilings throughout. The main living area is filled with natural light, perfect for both entertaining and everyday family living. The modern kitchen features stainless steel appliances, generous counter space, contemporary finishes, and flows seamlessly into the dining and living rooms. A gas BBQ hookup makes outdoor dining a breeze. Upstairs, you'll find four generously sized bedrooms including a private primary retreat with its own ensuite, as well as the convenience of second-floor laundry. The finished basement expands your living space and includes a gas fireplace, full bathroom, and pre-wired wall for a TV ideal for a home theatre, gym, playroom, or in-law suite. Step outside into your private, fully fenced backyard perfect for kids, pets, and peaceful mornings or summer BBQs. Conveniently located close to schools, parks, trails, shopping, and transit, this home offers the ideal combination of location, lifestyle, and livability. (id:41954)
2206 Lilac Avenue
London South (South K), Ontario
Welcome Welcome Welcome to this wonderful 2 storey home in Wickerson Heights. This beautiful home was built in 2007 and features 3 bedrooms and 2 and a half baths. Entering the home you will see a spacious double wide driveway and an attached double car garage - lots of room for parking. Landscaped front yard requires zero maintenance. Walking into the home, the foyer has a convenient hall closet. The main floor features a convenient 2 piece powder room near the foyer. From there we proceed into a comfortable living room with a great view of the yard through the floor to ceiling windows. Giving lots of natural light, perfect for the avid indoor gardener. Into the Dining area there is space for a large dining table to enjoy family dinners. Leading into the kitchen you will notice beautiful granite countertops with plenty of counterspace, a pantry, a gas stove, ample cabinets and drawers for storage, as well as a tiled backsplash, and a peninsula with double sink and dishwasher, making this kitchen perfect for an active home cook. On the upper level is the convenient laundry area, Three bedrooms and a 4 piece bath with newer skylight. The primary bedroom has a spacious walk in closet and ensuite 4 piece bathroom. Other features inside the home include an HRV system, energy efficient furnace and A/C (2022 with 15 yr warranty), sump pump and owned gas hot water tank. Heading outside from the sliding doors of the dining area you will see the fully fenced spacious backyard, a patio area and lots of room for gardening and enjoying company. Gas line for a BBQ and vertical storage shed included. The area features desirable schools and in a wonderful neighbourhood. Close to the ski hills of Boler Mountain, parks and trails. Many more features to view including newer flooring throughout, and metal roof (2022) with 50 year transferable warranty. Take a look today! (id:41954)
42 Gas Lamp Lane
Markham (Cornell), Ontario
Immaculately Well-Maintained & Located In The Sought-After Community Of Cornell, This 3+2 Bed 3 Bath Townhome Offers An Ideal Blend Of Comfort & Convenience. Freshly Painting. The Main Floor Features An Open Concept Layout. Hardwood Floor Thru-out Main & 2nd Floor. Upgraded Kitchen With Granite Countertops & Backsplash & Pantry. Cozy Breakfast Area Can Walk-out To Backyard. The Second Floor Offers A Primary Bedroom W/Walk-In Closet & 3pc Bath. Finished Basement With 2 Bedrooms, 1 Recreation Room, Laminate Fl & Pot Lights. Close To Great Amenities Including Cornell Community Centre, Cornell Community Dog Park, Markham Stouffville Hospital & Cornell Bus Terminal. Mins To Park, Restaurant, Supermarket And All Amenities. This Home Is Perfect For Any Family Looking For Comfort And Style. Don't Miss Out On The Opportunity To Make This House Your Dream Home! A Must See!!! (id:41954)
270 Cedarholme Avenue
Georgina (Keswick North), Ontario
Welcome to 270 Cedarholme Ave, a beautifully maintained and tastefully updated 3-bedroom bungalow with just over 1100 sq ft of living space. Situated on a quiet, family-friendly street just steps from Lake Simcoe, this charming property offers a generous sized primary bedroom with a 3-pc ensuite, while two additional bedrooms provide flexibility for family, guests, or even a home office setup. Manicured lot with a fenced backyard, featuring two spacious storage sheds adding a convenient space for tools, bikes, and seasonal gear. Additional features include: Large rear deck perfect for outdoor entertaining, private double driveway with ample parking, and a tall dry crawl space for additional storage. Enjoy private neighbourhood only beach access right at the end of the street! Situated just minutes from Keswick's local amenities, schools, parks, and trails, and only a 5 minute drive to Highway 404, making this charming property ideal for commuters seeking a relaxed lifestyle close to the lake while remaining connected to the GTA. Whether you're a first-time buyer, a downsizer, or looking for a year-round retreat just steps to Lake Simcoe, this move-in-ready bungalow offers affordable, low-maintenance living in a welcoming community! (id:41954)
23 Briar Gate Way
New Tecumseth, Ontario
Looking for a move-in ready home with lots of room for entertaining a family sleep overs? Look no further.This Davinci model bungaloft is locate in Briar Hill, the award winning adult lifestyle community in the much sought after setting in the urban environment of Alliston. After parking on the 2 car driveway in front of your 1 1/2 car garage, you will be greeted with an open, bright entrance. To your right is a bow windowed den closed off with french doors and beside that is a guest 2 pc washroom. Proceed to the combined living.dining room with hardwood floors and soaring catherdral ceiling plus skylights, to brighten up the room, which is complemented by a cozy gas fireplace. The eat-in kitchen features loads of cupboards and a walk-out to a huge deck with retractable awing overlooking a spacious back yard. The prime bedroom is conveniently located on the main floor and has a walk-in closet, a wall of closets and a 4 pc bathroom. Handily, the laundry room is also located on the main floor and has a stainless steel sink along with front load washer/dryer and entrance to the garage. The large 2nd bedroom, located on the upper floor, is ideal for guests or as an alternate prime bedroom. It has a walk-in closet, 4 pc ensuite, broadloom and ceiling fan. Proceed to the lower level to the huge, broadloomed family room with gas fireplace and wet bar. There is a 3rd bedroom with closet and a 4th room (presentlhy used as a bedroom) with double closet and broadloom. For convenience , there is a 3 pc bathroom. The utility room is functional and there is a cool room with built in wine rack.The furnace was replaced in 2024 and the roof redone in 2022 (the skylights were replaced at the same time).Come have a look. You will be amazed at what all you get at this very attractive price.. (id:41954)
3307 - 50 Ordnance Street
Toronto (Niagara), Ontario
Welcome To This Penthouse Condo Unit With Sun-Filled 2 Bedroom, 2 Bathroom Playground Condo In The Heart Of Downtown With Lake And CN Tower Views. This Suite Sits On The 33th Floor and Features 2 Large Balcony With A Stunning View Of The Lake And CN Tower. The Suite Boasts High-End Finishes Including A Chefs kitchen, Granite Counter Top, Panel-Ready Appliances And Backsplash Perfect For Daily Use And Entertaining. The Wall-To-Ceiling Windows Fill The Space With Natural Radiant Sunlight. Residents Have Access To The Condo's 5 Star Amenities Including Its Fitness Centre, Sauna, Outdoor Pool, Kids Playroom, Party Room, Rooftop BBQ, Lounge & Much More! Steps Away From The TTC & Go Station, And Easy Access To The Gardiner Express Way. This Condo Is The Perfect Combination Of Modern Living And Urban Convenience, And Cannot Be Missed. (id:41954)
206 General Drive
Kitchener, Ontario
Opportunity knocks! 3+ bedroom home with DOUBLE CAR GARAGE on huge pie-shaped, treed lot. Newer furnace (2021) and A/C (2019). Large primary bedroom with walk-in closet and 3 pc. ensuite, upper floor laundry room (currently used as a closet, but has hookups for washer and dryer). Huge fenced back yard with shed. Parking for 6 cars. Unlock the full potential of this home while tailoring it to your own style! (id:41954)



