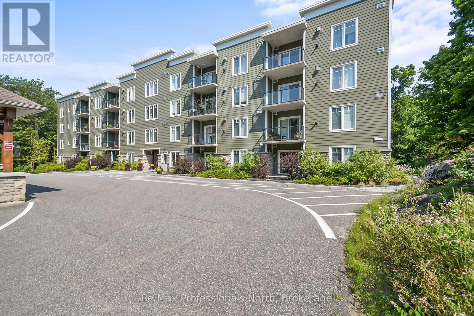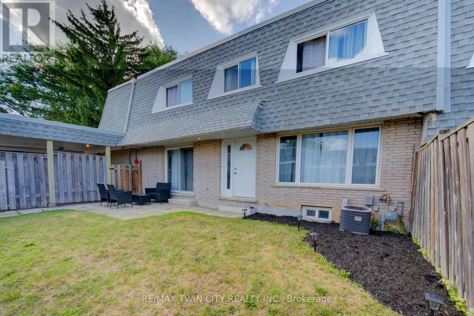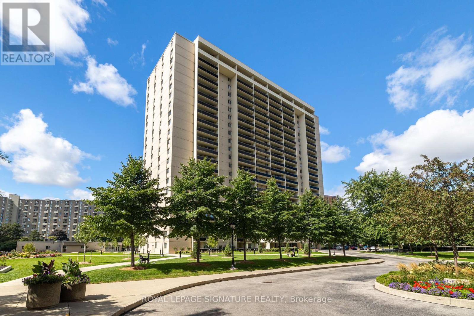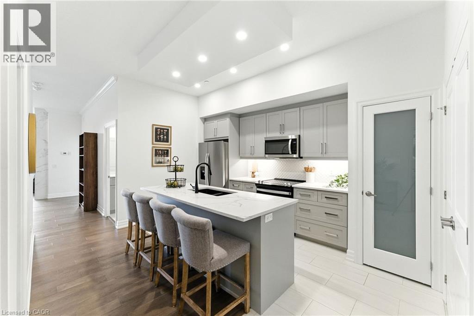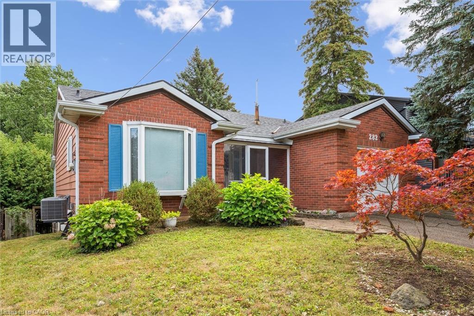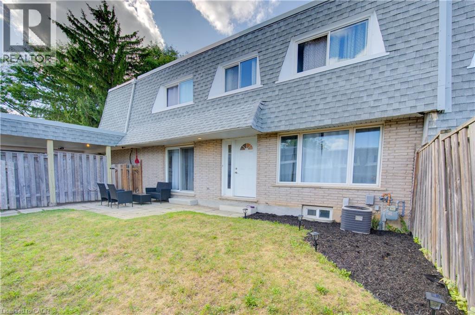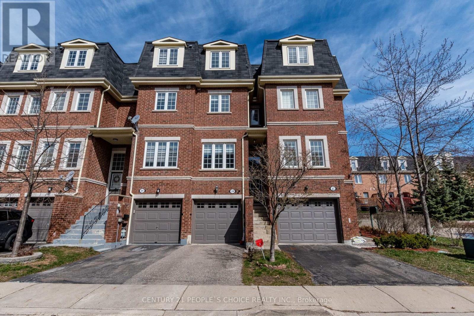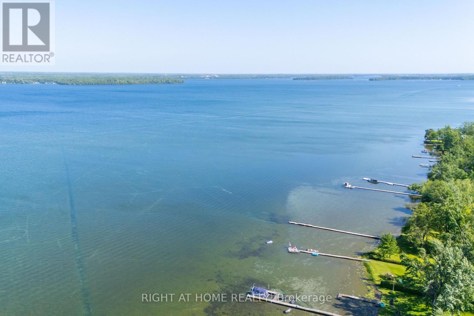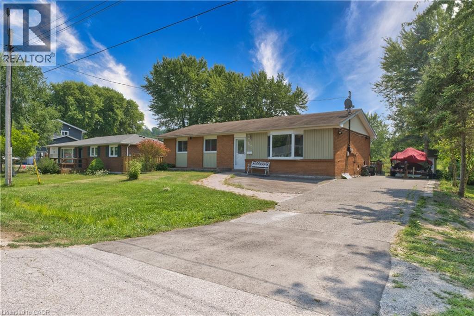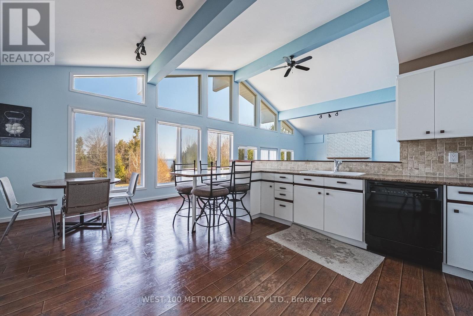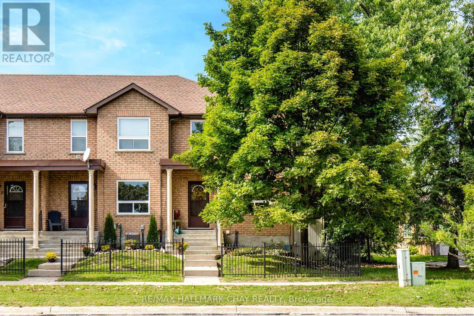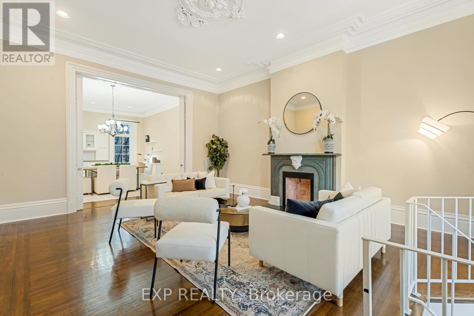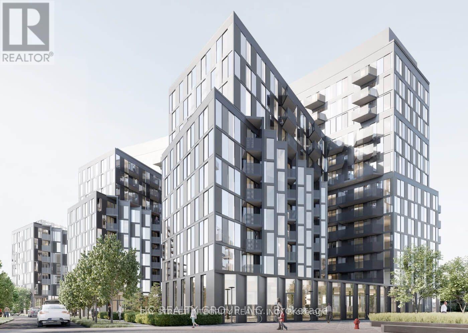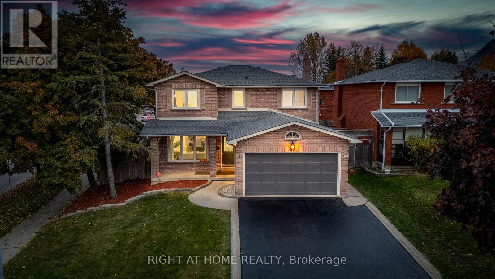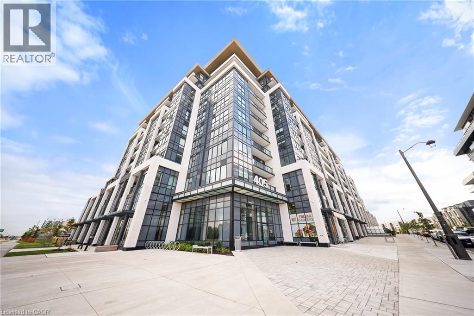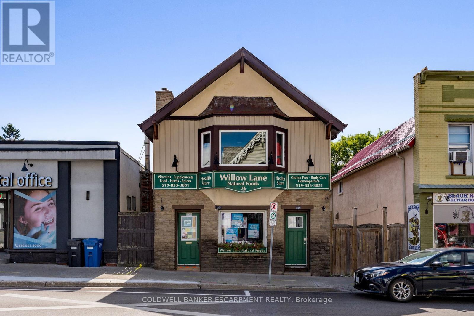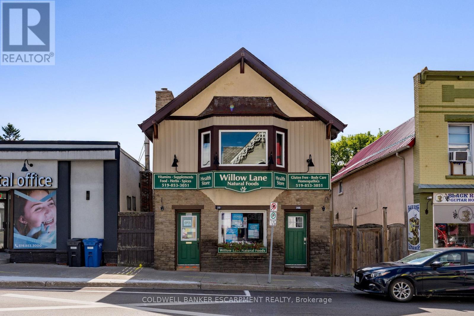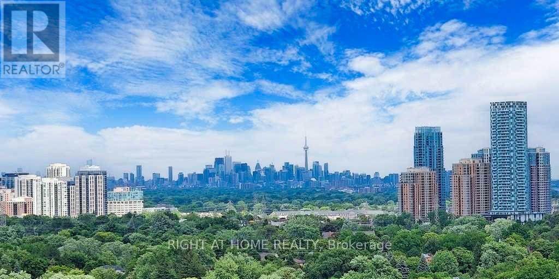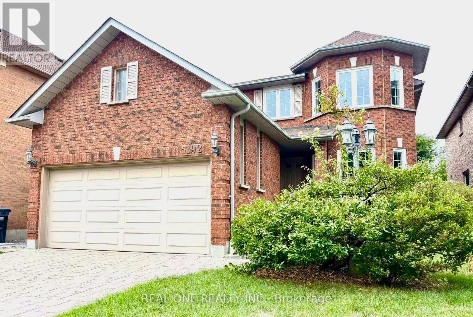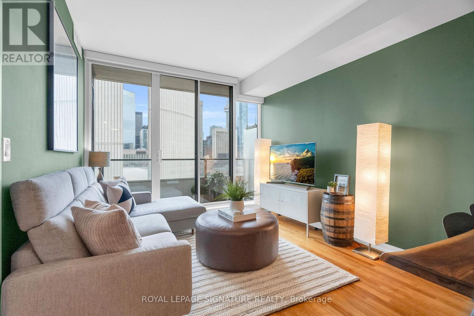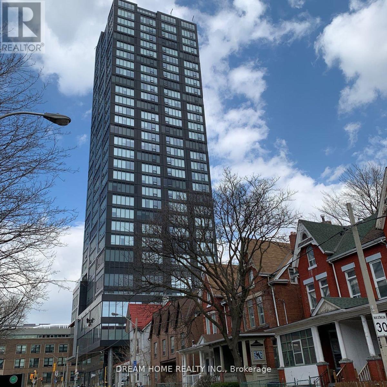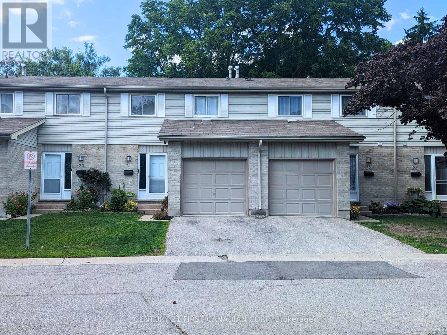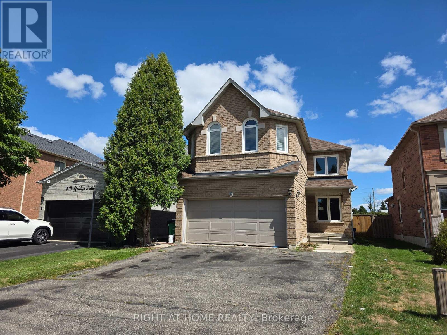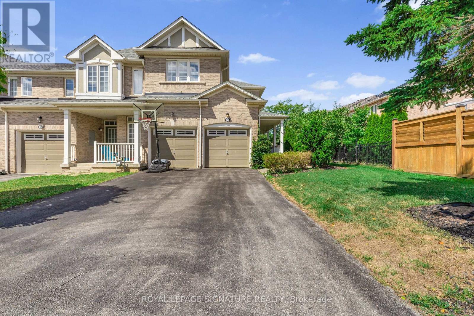108 - 391 James Street W
Gravenhurst (Muskoka (S)), Ontario
Bright & Accessible Condo Living in the Heart of Muskoka! Discover effortless living in this spacious 2-bedroom, 2-bathroom ground-floor condo at Granite Trail Muskoka. With 817 sq ft of thoughtfully designed space, this unit features a rare walkout patio opening onto beautifully landscaped grounds and peaceful forest - perfect for enjoying nature, letting pets roam, or relaxing outdoors. Inside, enjoy a bright open-concept kitchen, living room, and dining area, ideal for entertaining or quiet nights in. The spacious bedrooms are located in separate areas of the unit, offering enhanced privacy - perfect for guests or a home office. An in-suite laundry closet adds everyday convenience, while ICF construction ensures energy efficiency and low maintenance costs. This well-maintained building includes underground parking and a prime location just a short walk to Muskoka Wharf, with restaurants, shops, steamship cruises, splash pad, parks, and seasonal festivals. You're also close to uptown Gravenhurst for all amenities, plus nearby forest trails and a public dog park. A perfect fit for retirees, first-time buyers, or anyone seeking comfort, community, and nature in one turnkey package. (id:41954)
16 Crescentview Road
Richmond Hill (Bayview Hill), Ontario
You Must See This Magnificent Home In The Prestigious And Highly Sought-After Bayview Hill Community! Nested On The Most Dignified Street, Surrounded By Multi-Million Homes! This Luxurious House Features High-End Materials And Gorgeous Finishes Including 18 Feet High Foyer, 9 Feet Ceiling, Huge Skylight, Modern Chandeliers And Family Room With Elegant Fireplace Feature Wall & Wet Bar. Gourmet Open-Concept Kitchen Features Gorgeous Granite Counter & Backsplash Along With Custom Real Wood Cabinetry With Sophisticated Wood Trim. B/I Appliances With Most Famous Brands: Sub Zero & Thermador. Gorgeous Hardwood Floor, Plaster Crown Mouldings, Pot Lights & Beautiful Luxurious Black Iron Stairs Railing With Golden Flowers Through Out The House! Comfort 6pcs Master Washroom With BainUltra Luxury Bathtubs and Axent Tankless Inteligent Smart Toilet. Newer Windows With Newer Golden Zebra Blinds ! Huge Lot With Ample Parking And Backyard Space. Walking Distance To Bayview Hill Community Center And Pool, Artisan Park And Bike Trails. Just Minutes From Top-Ranking Schools(BSS & Bayview Hill Public Elementary School), Grocery Stores, Banks, Restaurant, Gas Stations And Major Highways(404 &407)... (id:41954)
36 Walker Road
Ingersoll (Ingersoll - South), Ontario
**Less than a Year New**Feels Like Brand NEW** featuring an open concept main floor with 9' ceilings & engineered hardwood along with luxury features throughout including quartz countertops & custom closets. With oversized windows the unit is flooded with natural light, making this townhome feel like anything but that! Enjoy making meals in a large kitchen with stainless steel appliances and a sizeable island with seating. Off the kitchen is a dedicated dinette with a sliding door offering direct access to the backyard. Furthermore, the main floor includes a 2-pc powder room and direct access to the garage. The second floor is home to three large bedrooms, including the Primary suite which allows room for a king-size bed, features a walk-in closet & 3-pc ensuite complete with an all-tile shower. In addition, enjoy a dedicated laundry room & second floor linen closet. Enjoy living in a new home in an established family-friendly neighbourhood with a playground & green space across the street(Easy Access> Hwy401) (id:41954)
47 - 14 Williamsburg Road
Kitchener, Ontario
On October 23, 2018, the Owners approved a Special Assessment in the amount of $600,000.00 for the Carport and Mansard Roof Shingle Replacement Project. (Please see attached documents referencing this matter) The proportionate share of the Special Assessment for Unit 47 was $9,375.00.On May 1, 2020 the unit owner(s) chose to pay the special assessment amount of $3,125.00 with the loan option of $25.00 per month. Please note, the loan amortization period for this loan came due July 1, 2025 and Unit 47 paid out the balance of this loan in full. On May 1, 2021 the unit owner(s) chose to pay the special assessment amount of $3,125.00 with the loan option of $25.00 per month. This is in addition to the common element fee in item 6. On May 1, 2022 the unit owner(s) chose to pay the special assessment amount of $3,125.00 with the loan option of $25.00 per month. This is in addition to the common element fee in item 6.Welcome to 47-14 Williamsburg Road. This bright and spacious carpet free 3 bedroom, 1.5 bathroom, townhouse condo would be a great place to call home. The main level has a great layout offering a separate living room and dining room that both overlook your fenced yard. The kitchen is spacious with granite countertops and lots of storage and is open to the living room. This floor also includes a main floor laundry & powder room combination. On the second floor you will find 3 spacious bedrooms and a 4 piece main bath with soaker tub. The basement is partially finished with a storage room, bedroom and is a great additional space that can serve many purposes. This well maintained condo complex is clean, quiet, provides covered parking and is close to all amenities, including highways, shopping, public transit, and schools. (id:41954)
716 - 2343 Khalsa Gate
Oakville (Wm Westmount), Ontario
2 Bedroom, 2 Bathroom suite including 1 parking spot and 1 storage locker in the Heart of Oakville featuring smart home technology, including keyless entry, dual Ecobee Smart Thermostats. Rogers High Speed Internet is included in the maintenance fee! Unobstructed north west views with private balcony. The upgraded kitchen is equipped with granite countertops, premium stainless steel appliances, and a custom island. Living room space upgraded with pot lights for enhanced brightness and ambiance. Ensuite bathroom features an upgraded shower system with a removable handheld sprayer for convenience and easy cleaning. Access to top-tier amenities: rooftop lounge and pool, putting green, games/media room, community gardens, fitness centre with Peloton bikes, basketball court, pet/car wash station, and more. Conveniently located near QEW, 407, Bronte GO Station, and Sheridan College. (id:41954)
1606 - 50 Absolute Avenue
Mississauga (City Centre), Ontario
Welcome to the iconic Marilyn Monroe Towers! This bright and airy 1 bed/1 bath condo includes 1 parking and 1 locker, offering both style and convenience. The open-concept layout is filled with natural light from floor-to-ceiling windows and opens to an oversized wrap-around balcony with breathtaking views of Square One and downtown Mississauga. The modern kitchen boasts granite countertops, a mirrored glass backsplash, and a solid wood island, perfect for entertaining. Sleek laminate flooring flows throughout. Residents enjoy peace of mind with a high-security gatehouse and 24-hour concierge desk, plus access to a world-class 30,000 sq. ft. recreation facility. Just minutes to major highways and transit for an effortless commute, with easy access to downtown Toronto. (id:41954)
2105 - 820 Burnhamthorpe Road
Toronto (Markland Wood), Ontario
Millgate Manor in Markland Wood. Renovated 3-bedroom, 2-bathroom apartment, offering spectacular west-facing views from the 2 balconies and ideal for relaxing or entertaining. JUST MOVE IN. FEATURES: Modern updated Kitchen, Separate breakfast area, New flooring throughout, Updated Baths with Ensuite walk-in shower, Ensuite Laundry with update appliances, Ensuite locker & basement locker, 2 EXCLUSIVE PARKING Spaces. AMENITIES: Childrens Play Area, Indoor and Outdoor pools, Squash and Basketball courts, Table tennis, Tennis court, a fully equipped Gym, 2 Party Rooms, a Meeting room & 24/7 security. Minutes from Centennial Park, 3 Golf Courses, Walking Trails, schools, shopping, public transit at the door and quick access to 427,401,403, QEW, GO (Kipling Station), Sherway & Costco.Condo Fees Include: Common Area Maintenance, Insurance, Heat, Electricity Water, Electricity, Cable TV, Rogers Ignite Internet (id:41954)
246 Beechy Drive
Richmond Hill (Crosby), Ontario
Welcome to this Stunning Semi-Detached 3+2 Bedroom, 3 full bathroom Bungalow with Oversized lot and $$$ Professionally Renovated from top to bottom! The main floor boasts a beautifully renovated kitchen and an open-concept layout that's perfect for modern living and entertaining. The fully finished basement features a Separate Entrance, a complete Apartment, and an Ensuite bedroom ideal for extra rental income or multigenerational living. Enjoy peace of mind with a brand-new AC (2025) and furnace (2024) Landscaped front and backyard (2025) offer a tranquil outdoor space, perfect for relaxing or hosting. A massive private driveway provides ample parking for multiple vehicles. Steps from Bayview HS(Offering IB program), Go Train, shops, minutes to 404. (id:41954)
2512 - 38 Gandhi Lane
Markham (Commerce Valley), Ontario
Stunning Corner unit by Times Group! This 835 Sqft 2-bed, 2-bath gem features Unobstructed View! New paint(2025) Open concept Modern kitchen with stainless steel appliances, and ample storage. Enjoy 9 ft. ceilings, laminate floors, a master with 3-piece ensuite, walk-in closet, and a balcony off the living room. 1 huge parking,1 locker Included. and low maintenance fees !! Amenities: Guest rooms, Indoor pool, GYM, Party room, Ping Pong, Billiards, Library, kids room, and rooftop terrace. Top schools: Doncrest Public School, Thornlea Secondary School! Step to First Markham Place, Restaurants, and Hwy407/404. Don't miss this gem! (id:41954)
1880 Gordon Street Unit# 207
Guelph, Ontario
TURN KEY LUXURY! Welcome to 1880 Gordon Street – Gordon Square Condominiums, built by the Tricar Group. This 2 bedroom, 2 bathroom condo is packed with premium upgrades that set it apart. Featuring soaring 10ft ceilings, quartz countertops, hardwood floors, a walk-in pantry, heated bathroom floors, and an upgraded fireplace surround, every detail has been thoughtfully curated. The open-concept living space flows to a private terrace-style balcony—perfect for morning coffee or evening BBQs. Enjoy premium amenities including a golf simulator, fitness room, guest suites, and resident lounge. With easy access to Highway 401, restaurants, parks, and schools, daily life is effortless. Unit #207 at 1880 Gordon Street includes 1 parking space and 1 locker—your ticket to modern, stress-free living in South Guelph. (id:41954)
282 Westheights Drive
Kitchener, Ontario
Nestled on a 50x100 foot lot in the heart of Kitchener's desirable Forest Heights neighbourhood, this walkout bungalow is an ideal family home awaiting your personal touches. With over 1800 square feet of living space, this home boasts 3 bedrooms, 2 full bathrooms, a charming front screened-in porch, a bright and cheerful rear sunroom overlooking the picturesque backyard and green space/creek, a single car attached garage, 2 car driveway and a convenient walkout basement for future in-law suite or duplex potential. Conveniently located just a short distance from elementary and secondary schools, parks, community trails, the Sunrise Shopping Centre and highway access just a short drive away. (id:41954)
14 Williamsburg Road Unit# 47
Kitchener, Ontario
Welcome to 47-14 Williamsburg Road. This bright and spacious carpet free 3 bedroom, 1.5 bathroom, townhouse condo would be a great place to call home. The main level has a great layout offering a separate living room and dining room that both overlook your fenced yard. The kitchen is spacious with granite countertops and lots of storage and is open to the living room. This floor also includes a main floor laundry & powder room combination. On the second floor you will find 3 spacious bedrooms and a 4 piece main bath with soaker tub. The basement is partially finished with a storage room, bedroom and is a great additional space that can serve many purposes. This well maintained condo complex is clean, quiet, provides covered parking and is close to all amenities, including highways, shopping, public transit, and schools. (id:41954)
29 - 435 Hensall Circle
Mississauga (Cooksville), Ontario
Location! Location! Amazing 4 Bedrooms Townhouse W/Finished Basement. 9' Ceiling On Main Floor W/Hardwood Floor + Oak Staircases. Updated Kitchen With Quartz Counter tops, Stainless Steel Appliances. Walk-Out To Yard From Eat-In Kitchen. Direct Access From Spacious Garage. Laundry On 2nd Floor. Visitor Parking Available/Playground In Complex. (id:41954)
3392 Coronation Avenue
Severn (West Shore), Ontario
One-of-a-Kind Lakeside Opportunity! Rare Chance To Own Two Equipped Dwellings For The Price Of One! - Ideal for multi-generational living, rental income, or a private getaway. The front bungalow home features 2 bedrooms, 1 bath, and a large kitchen with stainless steel fridge (2022) and a gas stove for convenient cooking. Driveway was done in (2024), attic insulation (2024), Windows and front door (2023). Furnace and A/C approx. 9 years old & well maintained. The rear building adds incredible flexibility, boasting a new roof (2022), fridge (2022), and spray foam insulation for year-round comfort and energy savings. This second detached building adds significant value! perfect as a workshop, guest house, garage, studio, or rental suite. Use it as-is or finish it to your needs - The choice is yours! Enjoy parking for up to 8 vehicles plus garage plenty of room for cars, boat, and all your toys. Fantastic commute with Easy access to HWY 11, just steps to school, private parks and private beach access offering a peaceful and private lifestyle at very an affordable price! Whether you're an investor, first-time buyer, or looking for a unique family home with rental potential, this property offers limitless possibilities. Don't miss your chance to own this unique property with lots of potential and for very affordable price! (id:41954)
43 Postoaks Drive
Hamilton (Mount Hope), Ontario
Beautiful end-unit bungalow townhome in Hamilton's premiere adult lifestyle community-Twenty Place. Original owner home which was customized for owner by builder. Features unique open concept floorplan with huge great room with 10 foot tall coffered ceilings, bay window, and garden doors opening to patio and huge backyard facing serene pond. Rest of main floor features 9 foot tall ceilings witho open concept kitchen, spacious main floor laundry with side by side washer and dryer and laundry tub. Gorgeous south facing primary bedrroom with 5 piece ensuite bath with bathtub plus separate shower, Fully finished lower level with huge rec room, second kitchen, 2nd bedroom with adjoining den/office area, and 2nd bath. Ideal in-law suite situation. This home has a beautiful backyard and and expansive side yard. It is conveniently located close to one of many visitor parking areas, the mail hut, and is walking distance to the magnificent Club House. The grounds and resident's Club House make Twenty Place a resort-like community featuring a relaxing indoor pool, sauna, whirlpool, gym, library, games and craft rooms, tennis/pickle ball court, and shuffleboard court. Plenty of social opportunities are offered in the grand ball room. Don't miss out on this beautiful home. All sizes approximate and irregular. (id:41954)
5326 Marblewood Drive
Mississauga (East Credit), Ontario
Move in and live in this turn key 1478 sqft above ground, 3 bedroom + 1 bedroom and 4 washrooms semi detached home in East Credit. 4 parking spots. This home has an abundance of sunlight and loads of upgrades. The main and second level have hard wood floors and the basement has vinyl laminate floors with a 3 pc Ensuite (2021). The powder room and two washrooms on the upper level were upgraded in 2024. Upgraded shutters and blinds throughout the house. The basement is great place to entertain family and friends. Upgraded lighting throughout the house. Close proximity to Heartland Town centre, schools (elementary and high schools - Public and Catholic). Easy access to public transit. One bus to square one mall, square one bus terminal (GO and Mi-Way transit). (id:41954)
422 Belcourt Common
Oakville (Jm Joshua Meadows), Ontario
Location!Location!Location!!! Center of North Oakville!!! Spacious And Bright 3 Bedroom Freehold Townhome In Desirable North Oakville ! Facing Onto William Rose Park And Tennis Court.Brand-new St. Cecilia Catholic Elementary School, and just minutes to groceries, transit, the Oakville GO, and major commuter routes.Upgraded from Top to Bottom ONLY 3 years ago. $$$ spent,roughly $125,000.00 spent for the upgrades and renovation after the seller moved in for the past 3 years,include: New basement,New Kitchen(All new cabinets and shelves cost roughly 30K),New Hardwood flooring for 3 levels, New Appliances( $30K High end appliances,Miele Combie Steam Oven,GC Cafe Gas Cooktop, Venthood,Fridge),New Artificial Grass Turf in the back yard....Features Include 9' Ceiling With Pot Lights all around the house , Gleaming New Hardwood Floors Throughout With New Stairs, Walkout To Recently painted Deck From 2nd And Ground Floor. Totally Upgraded Modern Kitchen With Marble Counters And Custom made shelves and Cabinets, Kitchen Island & Stainless Steel Appliances,this is your dreaming house,won't stay long. (id:41954)
365 Adeline Drive
Georgina, Ontario
Well-cared-for, all-brick, spacious 3-bedroom bungalow situated on a 75 ft x 100 ft lot on a quiet, mature street in the desirable Keswick South area. This charming home offers hardwood flooring throughout, a functional layout, and a walkout to a large deck overlooking a private backyard that backs onto green space — ideal for relaxation and outdoor entertaining. Conveniently located just minutes from Lake Simcoe, schools, shopping, public transit, amenities, and quick access to the highway. (id:41954)
26 West Oak Trail
Barrie, Ontario
MODERN HOME WITH MANY UPGRADES!!! - MOVE IN READY! Stunning Modern Family Home in Prime Barrie Location! Welcome to this beautifully designed and spacious 4-bedroom & 4 bathrooms home with a large main-floor office on main floor perfect for working from home or multi-functional family living. Located on a quiet, private street in a sought-after, family-friendly neighbourhood, this property is just steps from a brand-new park, playground, and the upcoming elementary school. Inside, you'll find upgraded hardwood on both floor the main level and a custom-stained solid oak staircase that adds warmth and elegance. The fully upgraded kitchen is a chefs dream, featuring quartz countertops, stylish backsplash, high-end stainless steel appliances, and a gas stove for culinary enthusiasts. Enjoy the comfort and convenience of custom blinds throughout the home, including one motorized blind controlled by remote perfect for effortless light control and privacy. The generous primary bedroom is a true retreat, offering a luxurious 5-piece ensuite with modern finishes and two spacious walk-in closets. The basement offers separate entrance door, and large window, great potential for in-law suite or great for additional living area. With one of the most attractive elevations built by developer "Great Gulf", this home combines curb appeal with high quality craftsmanship. Enjoy easy access to Hwy 400, Barrie South GO Station, and all essential amenities including Costco, Metro, Zehrs, schools, gyms, golf courses, restaurants, and movie theatres. Plus, you're only 10 minutes from the beautiful beaches and waterfront parks ofLake Simcoe. This home truly offers the perfect blend of modern luxury, space, and unbeatable convenience. Don't miss your chance to make it yours! (id:41954)
2476 Champlain Road
Tiny, Ontario
Motivated Seller! Seller willing to entertain a vendor take-back mortgage! Escape to this cozy gem just steps from the shores of beautiful Georgian Bay. Nestled in the heart of Tiny Beaches, this home offers the perfect blend of cottage charm and year-round living. With 3+ bedrooms, 2 bathrooms, spacious open concept living spaces with vaulted ceilings and large windows flood the home with natural light. Large kitchen with 2 eating areas plus 2 patios and a new extension to the house adding more indoor/outdoor spaces. Ideal for large gatherings for the holidays! Additional highlights include a garage, new septic system, municipal water, natural gas, year-round road access and a back-up generator so you're never left in the dark!. This home is the last on the street which is connected to municipal utilities making it perfect for families, retirees, or anyone craving a peaceful getaway. Enjoy sweet serenity with your morning coffee on the front patio overlooking the lake, incredible sunsets and starlit evenings around the fire pit. Located in a quiet, family-friendly area with easy access to trails, marinas, golf, and some of the best beaches in the region. Don't miss your chance to own a piece of paradise! (id:41954)
11 - 234 Cundles Road E
Barrie (Little Lake), Ontario
Rare end unit townhome requiring no maintenance, featuring 4 bedrooms, 2.5 bathrooms, 3 parking spots, and a detached garage in Barrie's safest and most convenient location! Within walking distance to all your needs. Very close to Royal Victoria Hospital, Georgian College, top schools, with easy access to the highway and just a short drive to Barrie's downtown and beautiful waterfront. Nestled in a peaceful, family-friendly neighborhood. Strong reserve fund that covers costs such as: windows, roof, fence, landscaping, snow removal, parking, and more! UPGRADES include: Windows 2025 (triple pane for maximum soundproofing). Roof 2019. Storm Door 2022. Stainless Steel Fridge and Stove 2018. LG Washer and Dryer. Backyard Fence 2019. Water Softener 2018. No rental items to be concerned about. Location and convenience at its best! (id:41954)
2483 Linwood Street
Pickering (Liverpool), Ontario
Discover this stunning fully renovated home in one of Pickerings most desirable neighborhoods! Step inside to find rich hardwood floors, elegant crown molding, and a showstopping waffle ceiling. The modern kitchen boasts sleek new cabinets, sparkling quartz countertops, and bright pot lights that make it shine.Enjoy spa-inspired, fully renovated washrooms, a newly finished basement, and the convenience of a separate washer and dryer. Step outside to your private backyard oasisfeaturing a relaxing hot tubperfect for unwinding or entertaining. Every detail has been thoughtfully upgraded for style and comfort.Perfectly located near parks, top-rated schools, and major highwaysthis home offers the lifestyle youve been dreaming of. (id:41954)
2 - 46 Herkimer Street
Hamilton (Kirkendall), Ontario
Own a piece of the citys history in this stunning 1,700 sq. ft. condo, part of a beautifully maintained 1870s building with only 4 exclusive units. This main-floor suite is the only one with a private entrance and direct access to parking.Soaring 11-ft ceilings, tall windows, and walnut hardwood floors highlight the spacious living and dining rooms, complete with custom built-ins and fireplace. The gourmet kitchen boasts high-end cabinetry, granite counters, and stainless steel appliances. Both bedrooms feature updated ensuite baths, plus theres in-suite laundry, ample storage, and two parking spaces.Nestled in a quiet downtown neighbourhood, steps to St. Josephs, Durand Park, GO Station, trails, and James St. S. shops and cafés. Modern updates meet timeless charman opportunity rarely offered. (id:41954)
43 Postoaks Drive Drive
Mount Hope, Ontario
Beautiful end-unit bungalow townhome in Hamilton's premiere adult lifestyle community-Twenty Place. Original owner home which was customized for owner by builder. Features unique open concept floorplan with huge great room with 10 foot tall coffered ceilings, bay window, and garden doors opening to patio and huge backyard facing serene pond. Rest of main floor features 9 foot tall ceilings witho open concept kitchen, spacious main floor laundry with side by side washer and dryer and laundry tub. Gorgeous south facing primary bedrroom with 5 piece ensuite bath with bathtub plus separate shower, Fully finished lower level with huge rec room, second kitchen, 2nd bedroom with adjoining den/office area, and 2nd bath. Ideal in-law suite situation. This home has a beautiful backyard and and expansive side yard. It is conveniently located close to one of many visitor parking areas, the mail hut, and is walking distance to the magnificent Club House. The grounds and resident's Club House make Twenty Place a resort-like community featuring a relaxing indoor pool, sauna, whirlpool, gym, library, games and craft rooms, tennis/pickle ball court, and shuffleboard court. Plenty of social opportunities are offered in the grand ball room. Don't miss out on this beautiful home. All sizes approximate and irregular. (id:41954)
232 - 30 Tretti Way
Toronto (Clanton Park), Ontario
Two years modern Condo Prime Location. Just Steps Away From Wilson Subway Station , Close To Shops, Restaurants, Hwy 400/401 And Much More Just A 5 Min Drive To World-Class Yorkdale Shopping Centre. (id:41954)
57 Wexford Road
Brampton (Heart Lake West), Ontario
Welcome to 57 Wexford: a modern masterpiece in the coveted Heart Lake West neighbourhood. This stunning sun-filled home sits on a premium 57x100ft (60.75ft wide in back) corner lot and has been meticulously transformed with over $250,000 in top-to-bottom renovations, blending luxury and functionality for the discerning homeowner.The Main Floor boasts an open and spacious layout perfect for entertaining or cozy family gatherings. The Living/Dining areas flow seamlessly, leading to an upgraded Chefs Kitchen with Quartz countertops and Quartz backsplash. Outfitted with Stainless Steel appliances, valence lighting, and premium 24x48 Porcelain Tiles that extend from the Front Entrance to the kitchen (complete with upgraded drypack underneath), this kitchen is designed for both style and durability. The sunlit Family Room exudes elegance with oversized Porcelain Slabs and an upgraded modern Fireplace. A standout feature, the sleek Laundry Room offers new stacked unit, custom cabinetry, and thoughtful design touches.Upstairs, discover 4 generously sized bedrooms, including an expansive Primary suite with customized, open-concept his-and-her closets. Indulge in spa-like bathrooms complete with custom niches, premium finishes, multi-functional shower fixtures with jets, hand showers, and a luxurious rainhead. The Primary en-suite is a true retreat, featuring a make-up vanity, wall-mounted toilet, and other premium finishes. Pot lights illuminate every corner, and with smooth ceilings and carpet-free flooring, this home is perfect for a family of any size.The LEGAL basement apartment adds incredible value, offering 2 spacious bedrooms and an open-concept Living/Dining/Kitchen area with Quartz countertops and an upgraded backsplash. With a separate walk-up entrance, kitchen laundry facilities, its own electrical panel, and soundproofing insulation between floors, this apartment is ideal for renting (at $2,100/month) or as an in-law suite. (id:41954)
405 Dundas Street W Unit# 813
Oakville, Ontario
Welcome to Distrikt Trailside in North Oakville – Condo Living Redefined Discover boutique condo living at its finest in this recently completed boutique building, offering modern finishes, outstanding amenities, and stunning curb appeal. Perfectly positioned with an unobstructed northwest pond view, this residence combines contemporary design with everyday convenience. Step into the grand lobby, complete with 24-hour concierge service, onsite management, and secure parcel storage. Residents enjoy a host of lifestyle amenities including a furnished rooftop terrace with BBQs, fireside lounge, private dining with chef’s kitchen, games room, yoga & pilates studios, pet spa, and a state-of-the-art fitness centre. This beautifully upgraded 1 Bedroom + Den, 1 Bathroom suite is flooded with natural light and showcases 9’ ceilings, floor-to-ceiling windows, and wide-plank flooring for a bright, airy feel. The sleek modern kitchen features quartz countertops, stainless steel appliances, and stylish cabinetry, flowing seamlessly into the open living/dining space with a walk-out to a private terrace overlooking the lake. Additional highlights include: •In-suite laundry with full-size washer & dryer •Secure underground parking with designated spot + Tesla Level 2 EV charger •Smart home integration & energy-efficient building systems •Den ideal as a home office, guest room, or flex space Enjoy walking distance to shopping, restaurants, Sixteen Mile Sports Complex, and scenic trails. Minutes to Glen Abbey Golf Club, Oakville GO Station, top schools, and major highways (403/407/QEW). Grocery, cafes, banks, and daily conveniences are right at your doorstep. This sought-after North Oakville community offers the perfect blend of urban convenience and natural beauty. Whether entertaining on the rooftop, enjoying nearby parks, or commuting with ease, this condo delivers turnkey, contemporary living at its best. (id:41954)
51 Pinecrest Street E
Markham (Wismer), Ontario
* Prime Markham "Wismer" Cathedral Ceiling in Living room, Quiet Neighbourhood, Very Bright & Well Maintained Home * With tall ceiling On The Main Floor, Very Conveniently Located, Close To Shops, Restaurants, School Zone, , Pierre Elliot Trudeau High, & Some of The Best Schools In Markham. Mt. Joy GO Station. Fresco supermarket and Food Basic supermarket. ** This is a linked property.** (id:41954)
209 Vantage Loop
Newmarket (Woodland Hill), Ontario
Stunning, sun-filled FREEHOLD end-unit townhouse that truly feels like a semi-detached home! Nestled in the highly desirable Woodland Hill community, this home is just minutes from Upper Canada Mall, GO Transit, Southlake Hospital, Walmart, Costco, schools, parks, Hwy 404, and all essential amenities.The open-concept layout is perfect for modern family living, featuring gleaming hardwood floors on the ground and main levels, freshly painted interiors, and a newly re-sodded yard ideal for outdoor enjoyment. Move-in ready with beautifully upgraded finishes throughout, including Berber carpeting, premium bathroom tiles, and custom kitchen and bathroom cabinetry.The gourmet kitchen is a true showstopper, boasting a marble-inspired backsplash, high-end appliances, a sleek range with a smart rangehood that automatically activates when it senses heat, and a refrigerator with a built-in screenall seamlessly connected via an app. Modern LED bathroom mirrors complete the luxurious touches, combining style and functionality. (id:41954)
1007 - 14 David Eyer Road
Richmond Hill, Ontario
Brand New, REGISTERED Boutique Condo Townhouse At ElginEast Offering 1,268 Sq. Ft. Of Elegant Living Space Plus 364 Sq. Ft. Of Private Rooftop Terrace With Gas Line For BBQ And EV-Ready Underground Parking With Tesla Charger. Features 10 Smooth Ceilings, Premium Engineered Wood Floors, Bright Open-Concept Living/Dining With Powder Room, And An Upgraded Kitchen With Integrated Appliances, Quartz Countertops, Centre Island & Under-Cabinet Lighting. Upper Level Includes 2 Spacious Bedrooms, 2 Modern Baths, Laundry Room, And A Primary Suite With Private Balcony & 4-Pc Ensuite. Situated In A Prestigious Location Near Richmond Green Park, Hwy 404, GO Train, Top Schools, Library, Community Centre, Dining & More. Seller Invested $$$$$ In Sophisticated, High-End Upgrades. Don't Miss Out On This Rare Opportunity!!! (id:41954)
329 Cochrane Street
Whitby (Downtown Whitby), Ontario
OPEN HOUSE - SAT & SUN, AUGUST 30th & 31st, 2-4pm. Huge Lot, Huge Inground Pool, (Salt Water), Basement Income! This Central Whitby/Lynde Creek, Updated, Brick Bungalow Sits On A Large 51' x 132' Lot With A Massive 15' x 30' Inground Pool With Interlock Surround & Stepdown Into The Pool. The Updated Kitchen Features Quartz Counters, A Custom Tiled Backsplash & Porcelain Floors. The Re-Finished Original Hardwood Floors On The Main level Look Almost Brand New. Main Floor Washroom Renovated In 2019. Huge Primary Bedroom With Double Closet & Hardwood Floors With View Of The Backyard & Pool. Very Large & Fully Fenced Yard With Mature Trees On The Fence lines - Absolute Privacy On All Sides. Fabulous Basement 'Family' Tenants, (5 Year Tenants), Can Leave Or Be Assumed. (id:41954)
198 Berko Avenue
Hamilton (Lawfield), Ontario
LEGAL two family investment property on the highly sought after East Hamilton Mountain! Completely redone/built-out in 2023, 198 Berko Avenue offers a 3+2 bedroom suite mix (with 1 full bath per) generating $4665 in monthly gross rents with all utilities passed on to the AAA tenants! Furthermore, property features include large floor-plans (with enclosed porch), generous 44x114 lot, ample parking, separate hydro meters and operating at a true 5.5% cap rate. Yield calculation includes a 20% down payment, 30 year amortization, at a 4.5% interest rate with 8% in monthly contingencies (3% vacancy, 5% maintenance) while maintaining a few hundred dollars in positive cash-flow. A safe investment in a premier rental area across the street from green space with shopping and highway access nearby! Legal basement suite professionally converted by 555 Construction Management Inc & managed by local Property Management Company- Total Property Solutions. A very complete and sound investment opportunity. Rents well above market value due to management (id:41954)
1283 Lindburgh Court
Mississauga (Lorne Park), Ontario
Elegant Family Home Nestled in a serene, family-friendly cul-de-sac, this exceptional residence combines timeless elegance with modern comforts. Built with craftsmanship rarely seen today, every detail has been thoughtfully designed for style, functionality, and comfort. Highlights include: ~Superior Craftsmanship: Soaring ceilings, solid-core doors with transom windows, extensive millwork, and premium hardware. ~Chefs Kitchen: Spacious, beautifully finished, and ideal for both hosting and everyday family meals. ~Luxurious Living Spaces: Multiple fireplaces, a built-in audio system, and gorgeous hardwood floors across the main and second levels. ~Modern Comforts: Heated floors in bathrooms and the lower level, imported tile accents, and a main-floor office with custom built-ins. ~Primary Suite Retreat: Vaulted ceiling, dual walk-in closets, and a spa-inspired ensuite. ~Lower-Level Oasis: A 6th bedroom with an ensuite and steam room, wine cellar, wet bar, recreation room, and walk-out access to a hot tub. ~Recent Upgrades: All new windows (2024) and new deck (2022). ~Outdoor Elegance: Underground sprinklers and landscaped grounds for effortless beauty. This home is move-in ready and designed for both everyday living and unforgettable entertaining. Don't miss your chance to experience its exceptional quality. Schedule a private showing today! (id:41954)
20 Mill Street E
Halton Hills (Ac Acton), Ontario
Step into ownership of a well-established and beloved natural foods store! Willow Lane Natural Foods is now available for sale, offering a rare opportunity to take over a profitable and community-focused business in the growing health and wellness industry. Prime location with strong foot traffic and loyal local clientele. Willow Lane Natural Foods has built a strong reputation for quality, trust, and personalized service. The store specializes in organic groceries, nutritional supplements, natural remedies, bulk goods, eco-friendly household products, and more. With years of successful operation, this turn-key business is ready for a new owner to step in and continue its growth. (id:41954)
20 Mill Street E
Halton Hills (Ac Acton), Ontario
Discover an exceptional mixed-use investment in the heart of Acton's vibrant Mill Street. This two-storey property seamlessly blends street level retail with a comfortable second floor apartment. It is ideal for an owner operator or savvy investor capitalizing on steady foot traffic and proximity to transit. The high visibility storefront directly facing bustling Mill Street East has a flexible layout ready for retail, boutique, café, or professional service use. The large two bedroom apartment on the second level provides the opportunity for additional revenue or a place to live where you work. (id:41954)
1804 - 5 Valhalla Inn Road
Toronto (Islington-City Centre West), Ontario
Beautiful Corner Unit, Almost 900 Square Feet Of Luxury ! 2 Generous Sized split Bedrooms with 2 Balconies, 2 Full Bathrooms.!! High Quality Finishing's and Tastefully Decorated. A Corner Unit That Gives A Breathtaking View From Every Room. Open Concept Modern Kitchen With Centre Island, Stone Counter Tops And Stainless Steel Appliances. Perfectly positioned for commuters, providing easy access to Highway 427 ,401 & QEW. Sherway Gardens is conveniently close by, and a quick 5-minute bus ride gives direct access to Kipling Subway Station.The Best Condo In Toronto ! A True Gem. Million Dollar Facilities. This Unit Has " The Wow Factor ".24 Hr Concierge Five Star Amenities: Pool Yoga Studio,Guest Suites, Movie Theatre And Outdoor Bbq And More (id:41954)
49 Tunbridge Road
Barrie (Georgian Drive), Ontario
Move-in ready 2-storey with many updates including Electric car charging outlet, Furnace (2020), Heat pump and AC (2023), Water softener 2020, roof (2017) & windows (2016 second floor). This all-brick home offers 3 bedrooms upstairs plus a finished basement with additional bedroom & powder room. Hardwood flooring on main floor, inside garage entry, and walkout to a large deck & generous fenced backyard with shed. Conveniently located near RVH, Georgian College, schools, shopping & Hwy 400. (id:41954)
11 Limelight Street
Richmond Hill (Jefferson), Ontario
Your Dream Home Awaits! Step into elegance with this fully renovated luxury residence, thoughtfully designed to impress at every turn. Soaring 9-foot ceilings create a bright and airy atmosphere, while the open-concept floor plan seamlessly connects the living, dining, and kitchen areas-perfect for entertaining and modern family living. The home showcases high-end finishes throughout, from gleaming floors to custom details that elevate every corner. Upstairs, the oversized primary suite is a true sanctuary in comfort and style. The fully finished basement extends your living space with endless possibilities-whether a home theatre, gym, or recreation area for family gatherings. Located in a highly sought-after community, this home provides unmatched convenience with comprehensive amenities, excellent transit access, and proximity to shops, parks, and dining. Families will especially appreciate the Double top-rated school district, ensuring outstanding educational opportunities for children. This is more than a house-it's a lifestyle. Don't miss the chance to make this dream home yours! (id:41954)
5192 Castlefield Drive
Mississauga (East Credit), Ontario
Beautifully Renovated house in the heart of Mississauga, East Credit. Elegant house with 4 Bed & 4 Bath with 1 BedRm in Basement brick home boasting around 4000 sq ft of living space (2614 above grade). Entering through a covered front porch, New Flooring On The Main & The Second Floor & Basement, Fresh Painting, Open-Concept Living Space are Filled With Sunlight. Brand New Kitchen Cabinets, S/S Appliances, Granite Counters & Backsplash, Large living & formal dining room, eat-in Kitchen with breakfast area overlooking a private back yard. Access To Garage From Laundry room. There are 3 amply sized rooms & a 3pc bath on the upper lvl - Primary bedroom w/ walk-in closet & 4pc ensuite. The lower level is massive ( rec room, entertainment space, extra bedroom, 3pc bath). Close to all the amenities, school, Minutes to 401/407/403 highways, Streetsville GO, Erin Mills Town Centre, Credit Valley Hospital, Heartland, Costco. Moving in Condition, it offers incredible value for a growing family, Don't miss out! (id:41954)
1208 - 111 Elizabeth Street
Toronto (Bay Street Corridor), Ontario
Discover elevated downtown living in this beautifully updated 1+1 bedroom, 2-bath suite with stunning south-facing views. Boasting 779 sq ft of thoughtfully designed space, this sun-drenched unit features engineered hardwood floors throughout, a sleek modern kitchen with stainless steel appliances, full oven, and quartz countertops, plus two recently renovated spa-like bathrooms with new modern vanities. Wake up to iconic CN Tower views from the generous-sized primary bedroom w/ a stunning ensuite. The spacious den, complete with custom closets, offers incredible versatility and can easily be converted into a second bedroom, home office, or nursery perfect for your evolving lifestyle. Step out onto the balcony to soak in the stunning city views or unwind in your open-concept living space flooded with natural light. Your new home will include a prime parking spot on P3, a large 6' x 6' locker conveniently located nearby, and an owned, upgraded heat pump (2024). Located in a well-managed building with a newly updated 24-hour concierge and security desk (2024), offering seamless package reception and secure delivery handling. Residents enjoy access to top-tier amenities: a pool, jacuzzi, sauna, updated gym (2025), and a stylish multi-purpose room with kitchen, boardroom, and two-level entertaining space. EV charging is available for installation at your parking spot. Perfectly positioned in one of Torontos most dynamic and connected neighbourhoods, this location offers a 99 Walk Score and 100 Transit Score. You're surrounded by Torontos top hospitals including Mount Sinai, Toronto General, SickKids, and St. Michaels. Directly next to Toronto City Hall and the Eaton Centre, and with a full-service Longos at the bottom of the building, every convenience is at your doorstep. Experience the best of city living with acclaimed restaurants, cafes, and attractions just around the corner. (id:41954)
3007 - 203 College Street
Toronto (Kensington-Chinatown), Ontario
This Condo Located In This Sought-After Location, Right In Front Of The South Entrance Of U Of T! Great Functional Layout, No Wasted Space. 9Ft Smooth Ceilings, Massive Windows, Sun-Filled. Laminate Floorings Throughout Whole Unit. Open Concept Gourmet Kitchen With Practical Island. Contemporary Full Bathroom. Den Can Be Used As A Perfect 2nd Bedroom. Real Coveted Location, Downstairs Ttc, Starbucks, Etc. All Amenities Available Within Walking Distance & So Much More! A Must See! You Will Fall In Love With This Home!Brokerage Remarks (id:41954)
21 - 30 Clarendon Crescent
London South (South P), Ontario
This charming Three bedroom townhouse offers a walkout basement and an exclusive private patio backing onto Highland Country Club. Enjoy the peace and quite living with the convenience of being just minutes from downtown London. This home is within walking distance to a public elementary school. Inside, you'll find a spacious foyer, a convenient main-floor powder room, and a semi-open concept kitchen featuring a breakfast bar, stainless steel appliances, and ceramic flooring. Beautiful hardwood floors flow throughout the main and upper levels.The primary bedroom includes a generous ensuite, while the cozy lower-level rec room boasts a natural gas fireplace perfect for relaxing evenings. (id:41954)
6 Buffridge Trail
Brampton (Snelgrove), Ontario
4 Bedroom Home With 2 Car Garage & 4 Car Parking In Popular Area Of North Brampton. Great Space For Family Living. Open Concept Kitchen, Breakfast & Family Room. 2 Skylights. Spacious Formal Living And Dining Rooms. Spacious Master With 5 Piece Ensuite. Separate entrance to basement. Good Sized Fenced Back Yard. Easy Access To Hwy 410, Downtown Brampton, Bramalea City Centre And To All Amenities. Sold Under Power Of Sale Therefore As Is/Where Is Without Any Warranties From The Seller. Buyers To Verify And Satisfy Themselves Re: All Information. (id:41954)
37 Farthingale Crescent
Brampton (Fletcher's Meadow), Ontario
Stunning 3-Bedroom, 4-Bath Semi-Detached Home Backing Onto Ravine! Welcome to this beautifully maintained semi-detached home nestled in the heart of the sought-after Fletcher's neighbourhood near Chinguacousy & Bovaird. Situated on a premium ravine lot with serene pond views and unmatched privacy, this home offers the perfect blend of comfort, elegance, and tranquility. Boasting 3 spacious bedrooms, 4 bathrooms, and a finished basement, this home showcases true pride of ownership throughout. The recently painted interior features gleaming floors on the main level and a graceful Oak staircase, adding warmth and sophistication.The bright, updated kitchen is equipped with modern stainless steel appliances and Pot lights, perfect for everyday living and entertaining. The finished basement includes a recently build full bathroom, a laundry room and ample storage space. Enjoy direct access from the main floor to the garage for added convenience. Step outside to your private backyard oasis, where you'll find peace and scenic beauty without any rear neighbours. Located on a quiet, family-friendly street, this home offers easy access to shopping, dining, schools, banking, public transit, Mount pleasant Go and more. Experience the perfect mix of urban convenience and suburban tranquility in one of Bramptons most desirable communities. Don't miss this rare opportunity your dream home awaits! (id:41954)
25 - 2295 Rochester Circle
Oakville (Bc Bronte Creek), Ontario
A Rare Corner Gem In Bronte Creek - Where Space Meets Style. Set In One Of Oakville's Most Coveted Neighborhoods, This Sun-Filled 3-Bedroom Corner Townhome Offers The Scale And Presence Of A Detached Home. Families Will Love Being Surrounded By Top-Ranked Schools, Lush Trails, And Vibrant Parks, While Enjoying Effortless Access To Highways, GO Transit, And Oakville Trafalgar Hospital. Inside, The Home Unfolds With A Bright Open-Concept Main Floor Designed For Connection And Entertaining. Upstairs, The Primary Suite Is A True Retreat With His-And-Her Closets And A Spa-Inspired 5-Piece Ensuite, Complemented By A Versatile Loft And Second-Floor Laundry. The Professionally Finished Basement Transforms Into The Ultimate Gathering Space, With A Large Recreation Area, Sleek Pot Lights, And A 3-Piece Bathroom Perfect For Cozy Movie Nights Or Lively Entertaining. Outdoors, Your Private Escape Awaits. One Of The Largest Backyards In The Community, Complete With An Interlocked Patio, Sets The Stage For Summer Soirées, Kids Play, And Unforgettable Family Moments. This Is More Than A Townhome - Its A Statement Property In Bronte Creek, Combining Space, Luxury, And Lifestyle In One Exceptional Package. (id:41954)
59 - 3510 South Millway
Mississauga (Erin Mills), Ontario
A newly renovated end-unit townhome in the highly sought-after Erin Mills community, this 3+1 bedroom, 3.5 bathroom residence offers nearly 1,400 sqft of meticulously designed living space with a bright, modern aesthetic. Throughout the home, you'll find white oak flooring, solid hardwood stairs, and matte black finishes that create a sleek, cohesive look. The contemporary kitchen features porcelain countertops, brushed gold hardware, and brand-new appliances, offering the perfect blend of function and style. In the living area, an elegant electric fireplace with a custom fibreglass mantle sets a warm and inviting atmosphere. All bathrooms have been fully renovated with premium fixtures, modern vanities, and frameless glass shower doors for a spa-like feel. The primary bedroom is a true retreat, complete with a large walk-in closet customized for maximum storage and organization. Enjoy 4 parking spots (2-car garage + 2 driveway spots) and minimal condo fees, which include landscaping, snow removal, access to resident-only private pool, and exceptional management. Perfectly located near South Common Mall, Erin Mills Town Centre, Square One, and U of T Mississauga, with easy access to the 403, QEW, and GO transit. Surrounded by a family-friendly community featuring a private pool and play area, this move-in-ready home combines style, comfort, and convenience in one. End-units of this calibre are rare - book your showing today to experience it firsthand! (id:41954)
1408 - 327 King Street W
Toronto (Waterfront Communities), Ontario
Sleek Junior One-Bedroom in the Heart of King West!Welcome to urban living at its finest! This bright and stylish junior one-bedroom suite offers the perfect balance of comfort and convenience. Located in the vibrant King West neighbourhood, Unit 1408 boasts an open-concept layout with floor-to-ceiling windows that flood the space with natural light. The modern kitchen features built-in appliances, stone countertops, and ample storage, flowing seamlessly into the living areaideal for both relaxing and entertaining.Residents of this highly sought-after building enjoy premium amenities, including a fitness centre, rooftop terrace, party room, and 24-hour concierge. With TTC at your doorstep, the Financial District, entertainment, dining, and shopping are all just steps away.Perfect for first-time buyers, investors, or anyone seeking the ultimate downtown lifestyle. (id:41954)
292 Freure Drive
Cambridge, Ontario
Beautiful 9-Room Detached Home on a Ravine Lot with Legal 2-Bedroom Basement Apartment! This stunning detached home with a double car garage is perfectly situated on a picturesque ravine lot, offering both beauty and privacy. Designed for modern family living, it features 5 spacious bedrooms on the second floor plus a full-sized office that can be used as a 6th bedroom. The second floor also includes 3 full bathrooms, with the primary suite offering a walk-in closet and a luxurious ensuite, and two bedrooms connected by a convenient Jack & Jill bathroom. The bright and open-concept main floor is perfect for gatherings, featuring a modern kitchen with stainless steel appliances, ample cabinetry, and seamless flow into the family and dining areas. No carpet throughout the entire home ensures a clean, elegant, and low-maintenance living environment. Adding incredible value, the home comes with a brand-new legal basement apartment featuring 2 bedrooms, 1 full bathroom, and 1 half bathroom, complete with a separate entrance perfect for rental income or extended family. In addition, there is another separate basement area with its own full bathroom, adding further versatility. The exterior is equally impressive: the driveway has been widened to accommodate multiple vehicles, and the sidewalk and backyard have been finished with exposed concrete for a modern, uniform look. For added convenience and future readiness, the home comes equipped with a 200 AMP electrical panel and an EV charging port in the garage. With its thoughtful layout, prime ravine lot, premium upgrades, and excellent income potential, this home is the perfect blend of luxury, comfort, and functionality. Don't miss the opportunity to make it yours! (id:41954)
