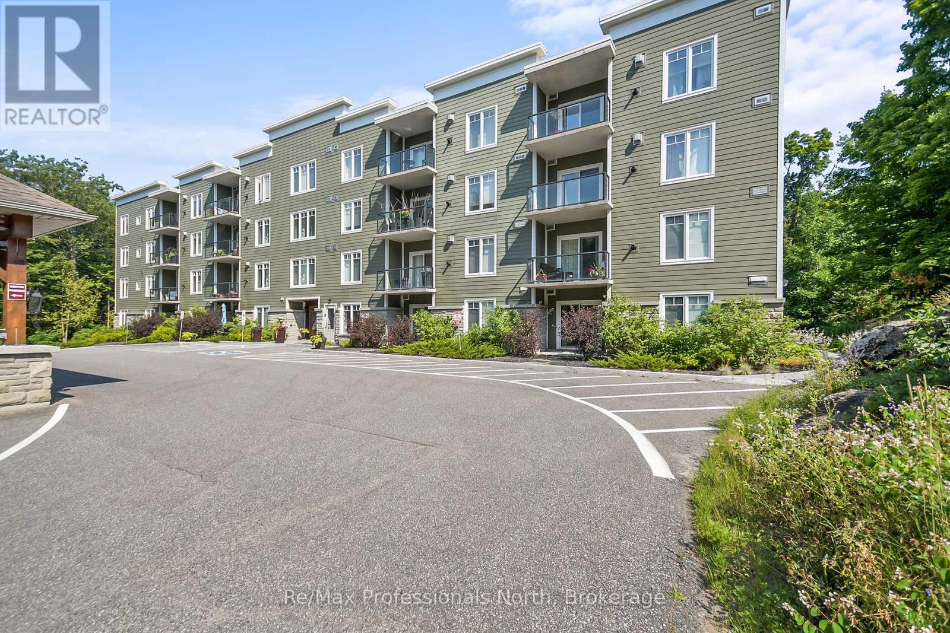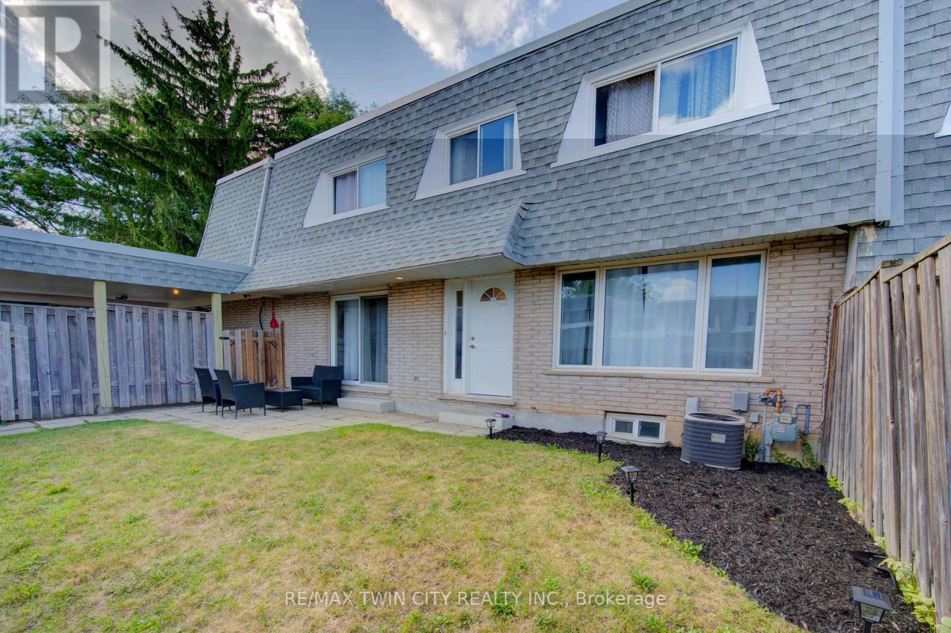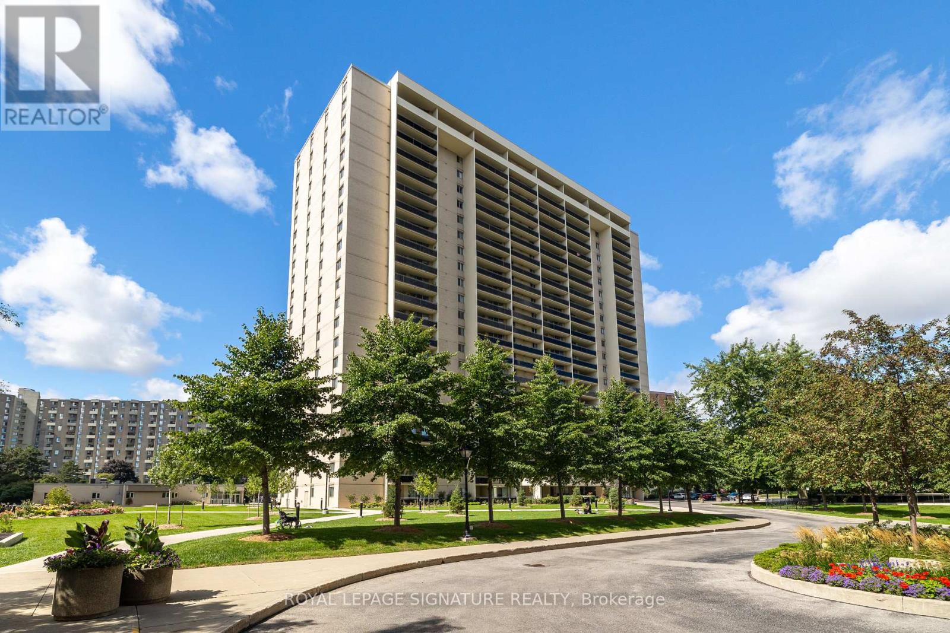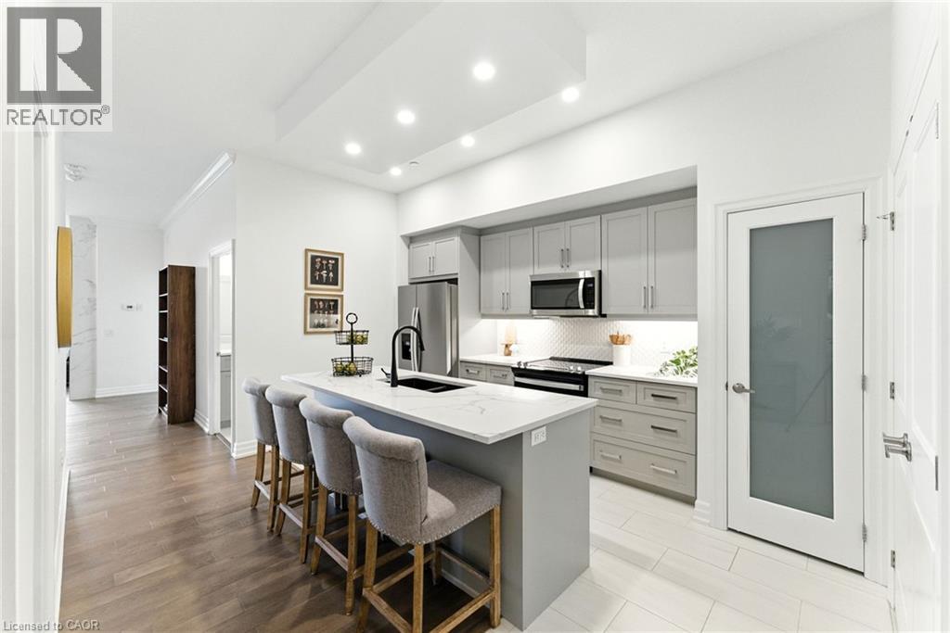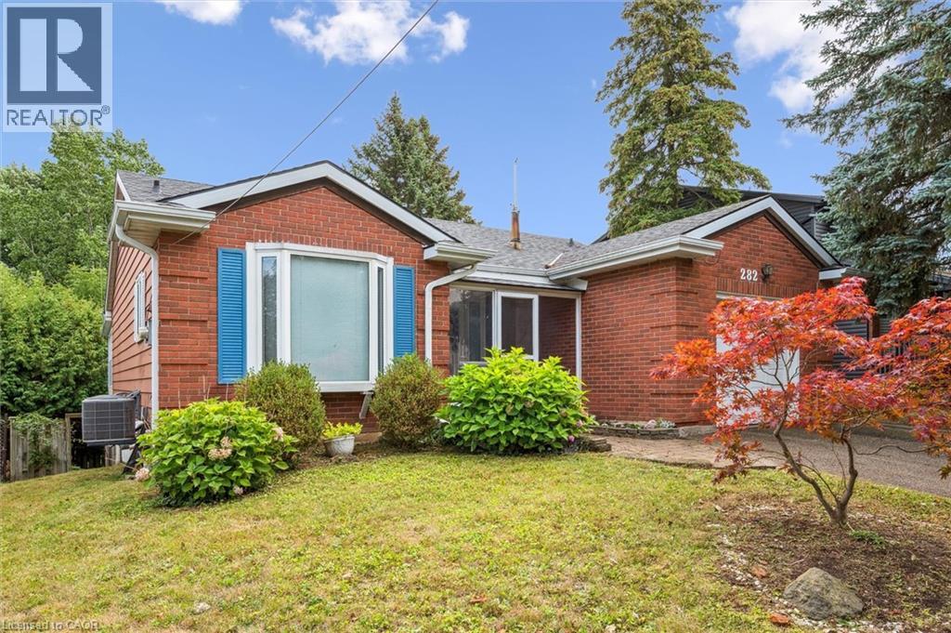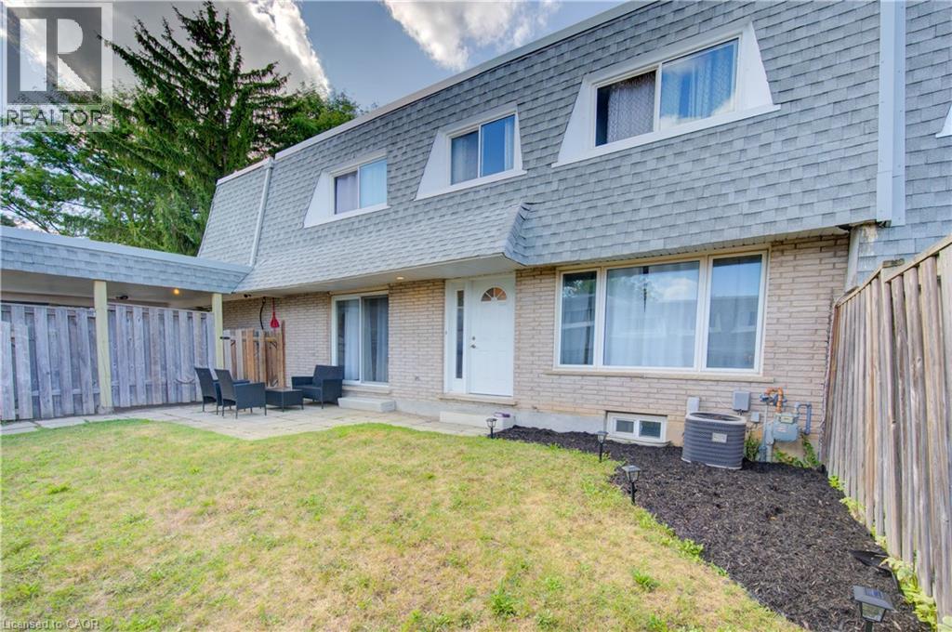108 - 391 James Street W
Gravenhurst (Muskoka (S)), Ontario
Bright & Accessible Condo Living in the Heart of Muskoka! Discover effortless living in this spacious 2-bedroom, 2-bathroom ground-floor condo at Granite Trail Muskoka. With 817 sq ft of thoughtfully designed space, this unit features a rare walkout patio opening onto beautifully landscaped grounds and peaceful forest - perfect for enjoying nature, letting pets roam, or relaxing outdoors. Inside, enjoy a bright open-concept kitchen, living room, and dining area, ideal for entertaining or quiet nights in. The spacious bedrooms are located in separate areas of the unit, offering enhanced privacy - perfect for guests or a home office. An in-suite laundry closet adds everyday convenience, while ICF construction ensures energy efficiency and low maintenance costs. This well-maintained building includes underground parking and a prime location just a short walk to Muskoka Wharf, with restaurants, shops, steamship cruises, splash pad, parks, and seasonal festivals. You're also close to uptown Gravenhurst for all amenities, plus nearby forest trails and a public dog park. A perfect fit for retirees, first-time buyers, or anyone seeking comfort, community, and nature in one turnkey package. (id:41954)
16 Crescentview Road
Richmond Hill (Bayview Hill), Ontario
You Must See This Magnificent Home In The Prestigious And Highly Sought-After Bayview Hill Community! Nested On The Most Dignified Street, Surrounded By Multi-Million Homes! This Luxurious House Features High-End Materials And Gorgeous Finishes Including 18 Feet High Foyer, 9 Feet Ceiling, Huge Skylight, Modern Chandeliers And Family Room With Elegant Fireplace Feature Wall & Wet Bar. Gourmet Open-Concept Kitchen Features Gorgeous Granite Counter & Backsplash Along With Custom Real Wood Cabinetry With Sophisticated Wood Trim. B/I Appliances With Most Famous Brands: Sub Zero & Thermador. Gorgeous Hardwood Floor, Plaster Crown Mouldings, Pot Lights & Beautiful Luxurious Black Iron Stairs Railing With Golden Flowers Through Out The House! Comfort 6pcs Master Washroom With BainUltra Luxury Bathtubs and Axent Tankless Inteligent Smart Toilet. Newer Windows With Newer Golden Zebra Blinds ! Huge Lot With Ample Parking And Backyard Space. Walking Distance To Bayview Hill Community Center And Pool, Artisan Park And Bike Trails. Just Minutes From Top-Ranking Schools(BSS & Bayview Hill Public Elementary School), Grocery Stores, Banks, Restaurant, Gas Stations And Major Highways(404 &407)... (id:41954)
36 Walker Road
Ingersoll (Ingersoll - South), Ontario
**Less than a Year New**Feels Like Brand NEW** featuring an open concept main floor with 9' ceilings & engineered hardwood along with luxury features throughout including quartz countertops & custom closets. With oversized windows the unit is flooded with natural light, making this townhome feel like anything but that! Enjoy making meals in a large kitchen with stainless steel appliances and a sizeable island with seating. Off the kitchen is a dedicated dinette with a sliding door offering direct access to the backyard. Furthermore, the main floor includes a 2-pc powder room and direct access to the garage. The second floor is home to three large bedrooms, including the Primary suite which allows room for a king-size bed, features a walk-in closet & 3-pc ensuite complete with an all-tile shower. In addition, enjoy a dedicated laundry room & second floor linen closet. Enjoy living in a new home in an established family-friendly neighbourhood with a playground & green space across the street(Easy Access> Hwy401) (id:41954)
47 - 14 Williamsburg Road
Kitchener, Ontario
On October 23, 2018, the Owners approved a Special Assessment in the amount of $600,000.00 for the Carport and Mansard Roof Shingle Replacement Project. (Please see attached documents referencing this matter) The proportionate share of the Special Assessment for Unit 47 was $9,375.00.On May 1, 2020 the unit owner(s) chose to pay the special assessment amount of $3,125.00 with the loan option of $25.00 per month. Please note, the loan amortization period for this loan came due July 1, 2025 and Unit 47 paid out the balance of this loan in full. On May 1, 2021 the unit owner(s) chose to pay the special assessment amount of $3,125.00 with the loan option of $25.00 per month. This is in addition to the common element fee in item 6. On May 1, 2022 the unit owner(s) chose to pay the special assessment amount of $3,125.00 with the loan option of $25.00 per month. This is in addition to the common element fee in item 6.Welcome to 47-14 Williamsburg Road. This bright and spacious carpet free 3 bedroom, 1.5 bathroom, townhouse condo would be a great place to call home. The main level has a great layout offering a separate living room and dining room that both overlook your fenced yard. The kitchen is spacious with granite countertops and lots of storage and is open to the living room. This floor also includes a main floor laundry & powder room combination. On the second floor you will find 3 spacious bedrooms and a 4 piece main bath with soaker tub. The basement is partially finished with a storage room, bedroom and is a great additional space that can serve many purposes. This well maintained condo complex is clean, quiet, provides covered parking and is close to all amenities, including highways, shopping, public transit, and schools. (id:41954)
716 - 2343 Khalsa Gate
Oakville (Wm Westmount), Ontario
2 Bedroom, 2 Bathroom suite including 1 parking spot and 1 storage locker in the Heart of Oakville featuring smart home technology, including keyless entry, dual Ecobee Smart Thermostats. Rogers High Speed Internet is included in the maintenance fee! Unobstructed north west views with private balcony. The upgraded kitchen is equipped with granite countertops, premium stainless steel appliances, and a custom island. Living room space upgraded with pot lights for enhanced brightness and ambiance. Ensuite bathroom features an upgraded shower system with a removable handheld sprayer for convenience and easy cleaning. Access to top-tier amenities: rooftop lounge and pool, putting green, games/media room, community gardens, fitness centre with Peloton bikes, basketball court, pet/car wash station, and more. Conveniently located near QEW, 407, Bronte GO Station, and Sheridan College. (id:41954)
1606 - 50 Absolute Avenue
Mississauga (City Centre), Ontario
Welcome to the iconic Marilyn Monroe Towers! This bright and airy 1 bed/1 bath condo includes 1 parking and 1 locker, offering both style and convenience. The open-concept layout is filled with natural light from floor-to-ceiling windows and opens to an oversized wrap-around balcony with breathtaking views of Square One and downtown Mississauga. The modern kitchen boasts granite countertops, a mirrored glass backsplash, and a solid wood island, perfect for entertaining. Sleek laminate flooring flows throughout. Residents enjoy peace of mind with a high-security gatehouse and 24-hour concierge desk, plus access to a world-class 30,000 sq. ft. recreation facility. Just minutes to major highways and transit for an effortless commute, with easy access to downtown Toronto. (id:41954)
2105 - 820 Burnhamthorpe Road
Toronto (Markland Wood), Ontario
Millgate Manor in Markland Wood. Renovated 3-bedroom, 2-bathroom apartment, offering spectacular west-facing views from the 2 balconies and ideal for relaxing or entertaining. JUST MOVE IN. FEATURES: Modern updated Kitchen, Separate breakfast area, New flooring throughout, Updated Baths with Ensuite walk-in shower, Ensuite Laundry with update appliances, Ensuite locker & basement locker, 2 EXCLUSIVE PARKING Spaces. AMENITIES: Childrens Play Area, Indoor and Outdoor pools, Squash and Basketball courts, Table tennis, Tennis court, a fully equipped Gym, 2 Party Rooms, a Meeting room & 24/7 security. Minutes from Centennial Park, 3 Golf Courses, Walking Trails, schools, shopping, public transit at the door and quick access to 427,401,403, QEW, GO (Kipling Station), Sherway & Costco.Condo Fees Include: Common Area Maintenance, Insurance, Heat, Electricity Water, Electricity, Cable TV, Rogers Ignite Internet (id:41954)
246 Beechy Drive
Richmond Hill (Crosby), Ontario
Welcome to this Stunning Semi-Detached 3+2 Bedroom, 3 full bathroom Bungalow with Oversized lot and $$$ Professionally Renovated from top to bottom! The main floor boasts a beautifully renovated kitchen and an open-concept layout that's perfect for modern living and entertaining. The fully finished basement features a Separate Entrance, a complete Apartment, and an Ensuite bedroom ideal for extra rental income or multigenerational living. Enjoy peace of mind with a brand-new AC (2025) and furnace (2024) Landscaped front and backyard (2025) offer a tranquil outdoor space, perfect for relaxing or hosting. A massive private driveway provides ample parking for multiple vehicles. Steps from Bayview HS(Offering IB program), Go Train, shops, minutes to 404. (id:41954)
2512 - 38 Gandhi Lane
Markham (Commerce Valley), Ontario
Stunning Corner unit by Times Group! This 835 Sqft 2-bed, 2-bath gem features Unobstructed View! New paint(2025) Open concept Modern kitchen with stainless steel appliances, and ample storage. Enjoy 9 ft. ceilings, laminate floors, a master with 3-piece ensuite, walk-in closet, and a balcony off the living room. 1 huge parking,1 locker Included. and low maintenance fees !! Amenities: Guest rooms, Indoor pool, GYM, Party room, Ping Pong, Billiards, Library, kids room, and rooftop terrace. Top schools: Doncrest Public School, Thornlea Secondary School! Step to First Markham Place, Restaurants, and Hwy407/404. Don't miss this gem! (id:41954)
1880 Gordon Street Unit# 207
Guelph, Ontario
TURN KEY LUXURY! Welcome to 1880 Gordon Street – Gordon Square Condominiums, built by the Tricar Group. This 2 bedroom, 2 bathroom condo is packed with premium upgrades that set it apart. Featuring soaring 10ft ceilings, quartz countertops, hardwood floors, a walk-in pantry, heated bathroom floors, and an upgraded fireplace surround, every detail has been thoughtfully curated. The open-concept living space flows to a private terrace-style balcony—perfect for morning coffee or evening BBQs. Enjoy premium amenities including a golf simulator, fitness room, guest suites, and resident lounge. With easy access to Highway 401, restaurants, parks, and schools, daily life is effortless. Unit #207 at 1880 Gordon Street includes 1 parking space and 1 locker—your ticket to modern, stress-free living in South Guelph. (id:41954)
282 Westheights Drive
Kitchener, Ontario
Nestled on a 50x100 foot lot in the heart of Kitchener's desirable Forest Heights neighbourhood, this walkout bungalow is an ideal family home awaiting your personal touches. With over 1800 square feet of living space, this home boasts 3 bedrooms, 2 full bathrooms, a charming front screened-in porch, a bright and cheerful rear sunroom overlooking the picturesque backyard and green space/creek, a single car attached garage, 2 car driveway and a convenient walkout basement for future in-law suite or duplex potential. Conveniently located just a short distance from elementary and secondary schools, parks, community trails, the Sunrise Shopping Centre and highway access just a short drive away. (id:41954)
14 Williamsburg Road Unit# 47
Kitchener, Ontario
Welcome to 47-14 Williamsburg Road. This bright and spacious carpet free 3 bedroom, 1.5 bathroom, townhouse condo would be a great place to call home. The main level has a great layout offering a separate living room and dining room that both overlook your fenced yard. The kitchen is spacious with granite countertops and lots of storage and is open to the living room. This floor also includes a main floor laundry & powder room combination. On the second floor you will find 3 spacious bedrooms and a 4 piece main bath with soaker tub. The basement is partially finished with a storage room, bedroom and is a great additional space that can serve many purposes. This well maintained condo complex is clean, quiet, provides covered parking and is close to all amenities, including highways, shopping, public transit, and schools. (id:41954)
