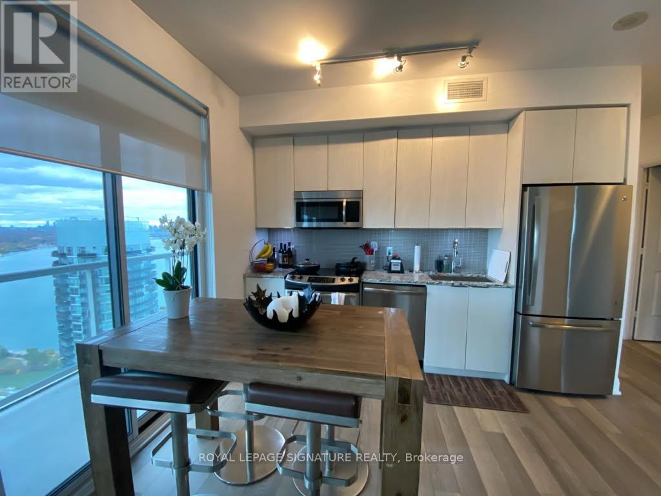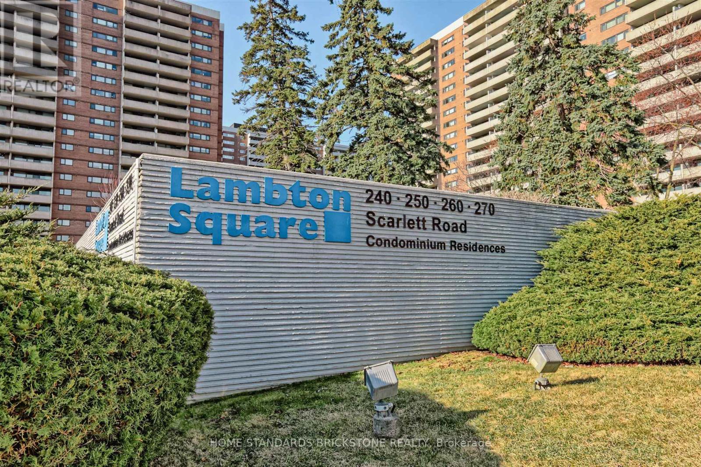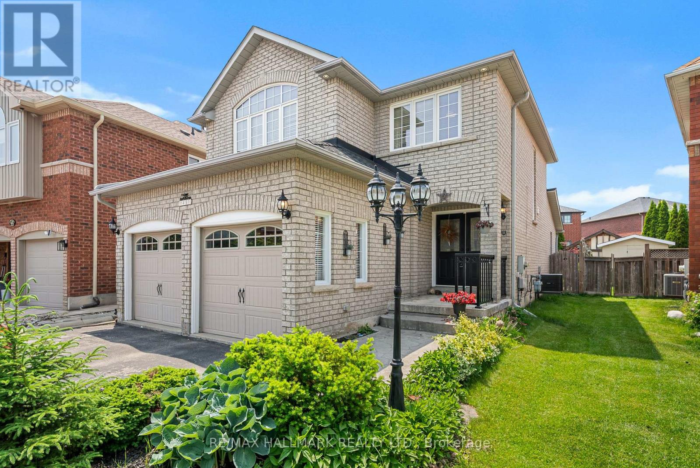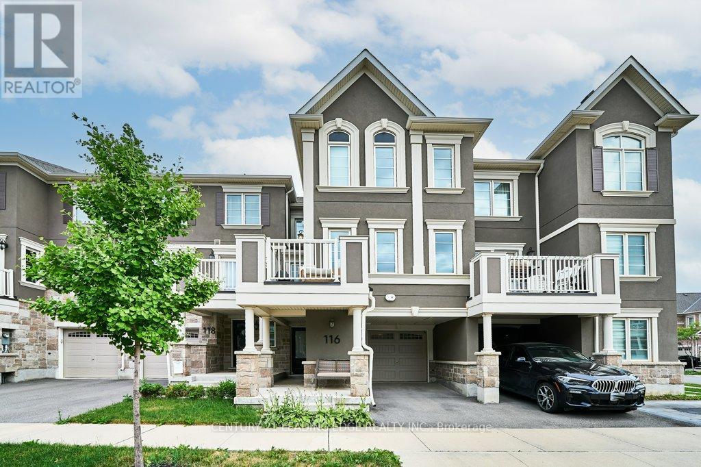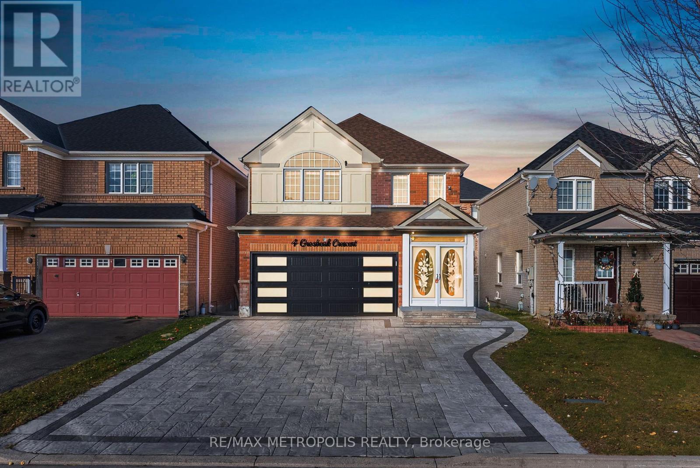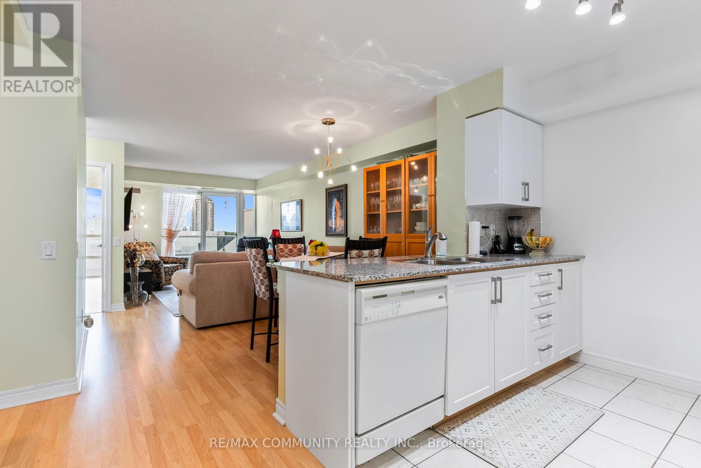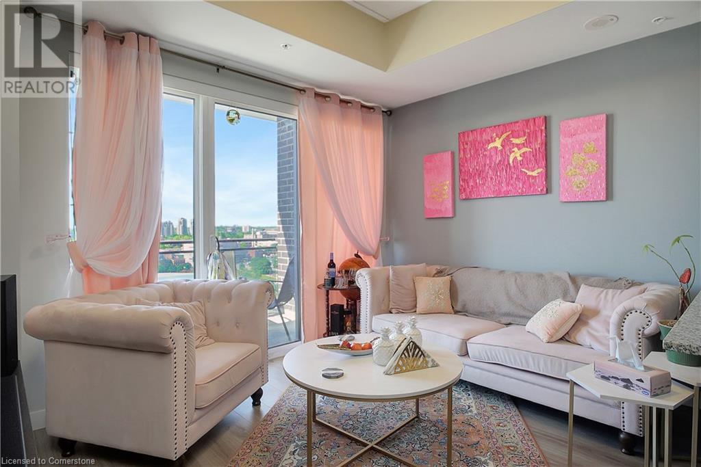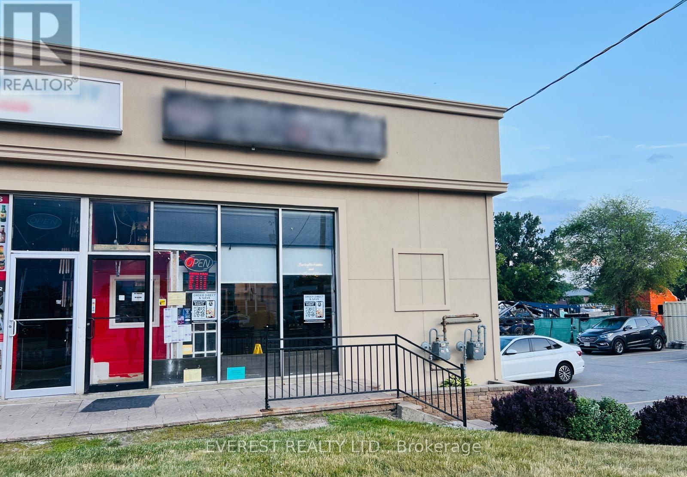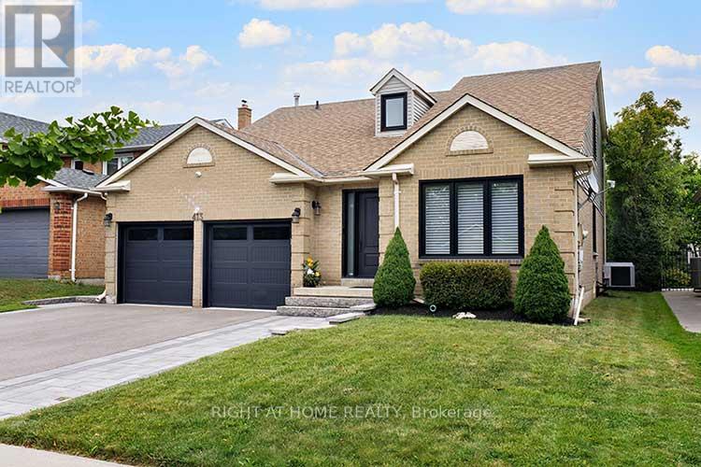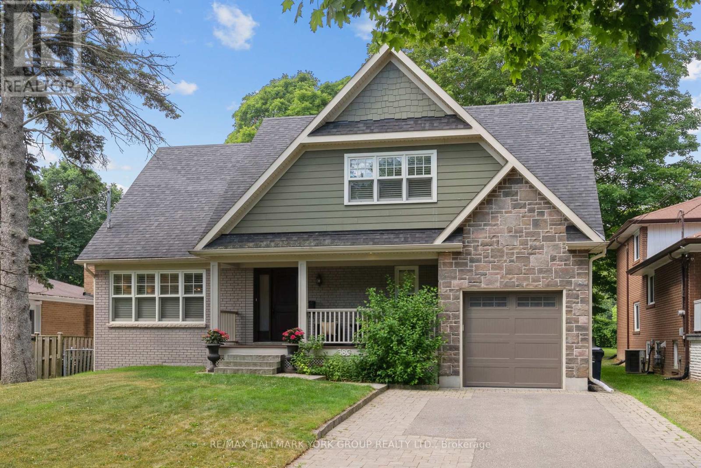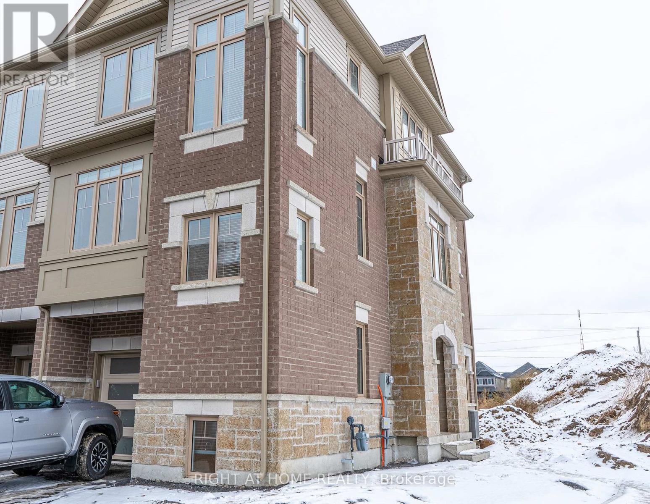527 Talltree Crescent
London East (East I), Ontario
Welcome to 527 Talltree Crescent - an excellent opportunity to get into a family friendly area. This 3-bedroom, 3-bathroom home is offering space, comfort, and versatility for modern living. Nestled in a quiet, family-oriented neighbourhood, this home is ideal for those seeking both tranquility and convenience.The bright and open main floor is perfect for everyday living and entertaining, featuring durable laminate flooring throughout and ceramic tile in all wet areas. The eat-in kitchen walks out to a spacious, maintenance-free deck overlooking a fully fenced backyard perfect for relaxing, barbecues, or letting the kids and pets roam free.Downstairs, you'll find a generous recreation room with a cozy gas fireplace and a 3-piece bathroom ideal for movie nights, guests, or a playroom. The furnace and central air are just over a year old, providing energy-efficient peace of mind.Calling all hobbyists and gearheads: the extra-deep 2-car garage with a dedicated electrical panel is a rare bonus perfect for a workshop, hobby space, or storing motorcycles and ATVs. additional bonus includes an owned hot water heater and gas clothes dryer. Located close to shopping, schools, parks, and offering quick access to the 401, this home delivers convenience, value, and lifestyle. Don't miss your opportunity to get into a great neighbourhood at a great price book your showing today! (id:41954)
3408 - 56 Annie Craig Drive
Toronto (Mimico), Ontario
Step into elevated living at Lago at the Waterfront, where this spacious corner suite offers uninterrupted water and skyline views from every room. This spacious 2-bedroom layout is flooded with natural light thanks to its desirable southeast exposure as well as north-facing afternoon sun. Enjoy the luxury of a wraparound balcony with multiple access points, perfect for seamless indoor-outdoor living. The sleek, modern kitchen is equipped with quartz countertops and stainless steel appliances, flowing effortlessly into an open-concept living and dining space designed for everyday comfort and effortless entertaining. Enjoy breathtaking downtown, CN Tower, lake, and cityscape views right from your living room. The primary suite boasts a spacious walk-in closet and offers direct balcony access. Parking & Locker Included. Exceptional Building Amenities include: Indoor Pool, Hot Tub & Sauna, Fully Equipped Fitness Centre, Party Room & Guest Suites, outdoor BBQ Terrace, Dog Wash Station & Car Wash, 24-Hour Concierge & Ample Visitor Parking. Located in the sought-after Humber Bay Shores community, you're steps to waterfront parks, scenic trails, local cafés, restaurants, shopping, and transit. This is a rare opportunity to secure a move-in-ready waterfront home with resort-style amenities at a price that offers exceptional value. (id:41954)
601 - 240 Scarlett Road
Toronto (Rockcliffe-Smythe), Ontario
Fully Renovated!! Sun-filled large 2 bed, 2 bath, with Locker and Parking. 1082 S.F. + 133 S.F. Balcony. Unobstructed Breath taking view of the Golf Course and River from large private balcony not attached with other units. The Best 2 bedroom functional floorplan with large open foyer. Open concept and cozy sunken living room. Eye-level view of the Golf course from renovated modern Kitchen and Dining Room,. All Hardwoods, Smooth Ceiling, Pot Lights, S/S top of the line L.G. Appliances, Wine Fridge, Premium Cyclone Fan Hood, Quartz Counter top and matching Backsplash, New Electric Braker panel. All Inclusive maintenance Fee includes all utilities: Heat, Central A/C, Hydro, Water, Cable TV., Internet, Parking, Locker. Electric BBQ's and Pets Allowed. Lots of Visitor Parking, Full Amenities. Surrounded by beautifully manicured Green space, Humber River, James garden, Golf Courses, Walking/Biking Trails, Steps to Transit, 1 stop to Subway. Unit recently had Balcony slab rehabilitated, New Balcony flooring deck installed. Fan coil unit replaced last year. Entertain Family and friends on the Private, Oversized Balcony and enjoy the unobstructed view of the golf course, river and sunset. Electric BBQ allowed. (id:41954)
45 Terrastone Court
Caledon (Bolton West), Ontario
Welcome to Bolton's hidden gem, tucked away at the end of a quiet cul-de-sac, offering an extra layer of peace (&street hockey) perfect for families. This beautifully maintained 3+1 bed, 3 bath home is nestled in a highly sought-after neighbourhood near schools, parks, and shops. From the moment you arrive, the curb appeal hints at what awaits inside - a warm, spacious sanctuary designed for everyday living and effortless entertaining. The heart of the home is the generous, open-concept main floor that seamlessly connects your kitchen, breakfast area, and living room. The generously-sized kitchen, features a large island with butcher block counters and a breakfast bar- ideal for quick meals. Beautiful countertops, stainless steel appliances, and a spacious pantry round out this modern culinary space. A large breakfast area opens to a beautifully landscaped backyard oasis. Just steps away, the living room provides an ideal space for lounging with loved ones or hosting intimate gatherings. With soaring vaulted ceilings and a large window overlooking the backyard, this light-filled room offers a sense of openness while maintaining an inviting atmosphere. A formal dining room sets the stage for memorable gatherings, while a main-floor laundry room with garage access adds day-to-day convenience. Upstairs, gleaming hardwood floors lead you to three spacious bedrooms, including a serene primary suite with a walk-in closet and a luxurious 3-piece ensuite featuring a relaxing soaker jet tub- your personal sanctuary to retreat and recharge. Downstairs, the tastefully finished basement provides additional living space. Flexible for a playroom, office, gym, or an inviting space for guests. This home offers not just a place to live, but a place to thrive. Whether you're enjoying quiet moments at home or hosting friends and family, this is the ideal backdrop for a lifestyle of comfort, convenience, and building memories! (id:41954)
116 Christopher Road
Oakville (Go Glenorchy), Ontario
Tucked Away In An Exclusive, Newly Built Enclave In North Oakville, This Stylish 3-Bedroom, 3-Bath Freehold Townhome Offers Over 1,700 Sq. Ft. Of Beautifully Upgraded Living Space The Perfect Fit For Professionals, Couples, And First-Time Buyers Seeking Modern Comfort In A Prime Location. Built In 2020, This Home Boasts Floating Engineered Hardwood Floors, An Open-Concept Living Area With A Show-Stopping Eat-In Kitchen Featuring Stainless Steel Appliances, Quartz Countertops, A Full-Height Quartz Backsplash, Plus A Waterfall-Edge Centre Island Perfect For Hosting Friends And Family. Walk Out To A Wrap-Around Balcony With Natural Gas BBQ Hook-Up For Easy Outdoor Entertaining. Then Head Upstairs To A Private Primary Suite With A Walk-In Closet And Ensuite, Alongside Two More Bedrooms And Another Full Bath. Includes Garage Access From The Main Level. Steps From Sixteen Mile Creek Trail, Minutes To Bronte Creek Provincial Park, Glen Abbey Golf Club, Oakville Place, And Bronte GO Station. This Is Modern Oakville Living At Its Best Just Move In And Enjoy! (id:41954)
5434 Rochelle Way
Mississauga (Churchill Meadows), Ontario
Welcome To This Beautiful, Newly Renovated Semi-Detached Home located In The Premium Neighborhood Of Churchill Meadows, Mississauga. Interlock Extended Driveway & Backyard, Natural Stone Porch & Steps, Spacious 3+2 Bedrooms & 4 Bathrooms With Professionally Finished Basement. This House Has It All. The Main Floor Offers A Very Functional & Open Concept Layout With 9 Ft Ceiling And Pot Lights. The Living Room Boasts An Open Concept Layout With Views Of The Kitchen And Backyard. Family-Sized Kitchen With Stainless Steel Appliances, Marble Countertops & Custom Back Splash, Eat-In-Kitchen Space With California Shutters & Sliding Doors To The Backyard For All Outdoor Entertainment. The Fully Fenced Backyard Provides A Private and Secure Space For Children And Pets, With Plenty Of Room To Entertain. Upstairs, 2 Generously Sized Bedrooms Share A 4-Pc Bathroom, And A Spacious Primary Bedroom Has Large Windows, Boasting New Upgrades, 3-Pc Ensuite With Standing Shower. Laundry Room In The Basement, A Second Kitchen With 1 Bedroom and 1 Recreation Room Could Be An In-Law Suite. Steps From Parks, Library, Schools, Hospital, Public Transit, Grocery Stores, Ridgeway Plaza, And Many Restaurants. Minutes Drive To 403, 407. In Addition, This Gorgeous Home Is Also Within Walking Distance Of The New Churchill Meadows Community Centre And Mattamy Sports Park, Which Offers A Lot Of Physical Programs, Campus, And Adds Great Value To This Community, To Your Family And Kids. You Must See it. (id:41954)
108 Nelson Street
Barrie (Codrington), Ontario
This is one of the cleanest, most turn-key investment properties you'll find in Barrie. This fully renovated legal duplex with an additional garden suite located in the desirable east end offers unmatched flexibility and income potential. Whether you're an investor or looking to live in one unit and rent out the other two, this property checks all the boxes. Situated on a large lot, the main home features a spacious 3-bedroom upper unit and a bright 2-bedroom lower unit with 8-ft ceilings. The separate 2-bedroom garden suite at the back adds even more rental income. No expense was spared in the renovations everything has been updated from top to bottom, including windows, insulation, electrical, plumbing, kitchens, bathrooms, independent laundry and flooring throughout. Each kitchen is outfitted with modern finishes, stainless appliances and quartz countertops, giving a sleek, upscale feel. Enjoy peace of mind with A+ tenants already in place, all paying top market rent. With parking for 5 vehicles and located in a sought after , family-friendly neighbourhood. (id:41954)
4 Grosbeak Crescent
Toronto (Rouge), Ontario
Welcome to 4 Grosbeak Crescent! This beautiful home features a rare interlocking driveway with no sidewalk, providing parking for up to 6 cars. The finished basement includes a large one-bedroom, brand-new kitchen, full bathroom, and a separate entrance through the garage, offering additional living space. Inside, you'll find 3+1 spacious bedrooms, a large second-floor den ideal for a home office, and 3.5 upgraded washrooms. A large tall window brings tons of natural light to the living area, creating a bright and inviting space. The home has been freshly painted with smooth ceilings and is illuminated by an abundance of pot lights. Conveniently located just steps from public schools and TTC, and only minutes from Highway 401, the Pan Am Community Centre, Walmart, Home Depot, and all your essential amenities, this home offers the perfect blend of comfort and convenience. (id:41954)
185 Duke Street
Clarington (Bowmanville), Ontario
Prime investment opportunity at 185 Duke Street, Bowmanville! This heritage property on a 101-acre lot offers strong cash flow and future land value growth. This meticulously maintained estate features three independent units, comprising a total of 13 bedrooms, six on the main and upper floors and four in the basement, designed to maximize rental income. Each unit is equipped with its own kitchen and laundry facilities, ensuring tenant convenience and privacy, while 14 dedicated parking spaces add further value. Strategically located near Highway 401 and a short drive from Toronto, the property benefits from strong tenant demand and significant land value growth potential. Recent upgrades, including modernized water, electricity, hydro, and piping systems, a two-year-old hot water tank, a new furnace, and a three-year-old propane system, ensure low-maintenance ownership. Blending timeless heritage charm with contemporary functionality, this turnkey property is a rare find, offering immediate income and scalability. (id:41954)
809 - 83 Borough Drive
Toronto (Bendale), Ontario
Immaculate, Sun-filled Unit***Spacious Primary Bdr & Den that Can Be Used as a 2nd Bdr or Office***Efficient Layout***Floor-to-Ceiling Windows***Kitchen has Brand New Cabinets, Granite Countertop & Breakfast Bar***Open Concept Living & Dining Rms***Clear & Private View from Balcony***1 Parking Space***Water & Heating Included***Steps to Scarborough Town Center, TTC & Go Bus***Quick Drive to the 401***Walking Distance to Grocery Stores, YMCA & Restaurants***State-of-the-art Amenities: Indoor Swimming Pool, Billiards Room, Meeting Room & Front Desk Concierge***FREE Visitor Parking (id:41954)
P4/10 - 99 John Street
Toronto (Waterfront Communities), Ontario
P4 level Underground Parking Spot . Buyer Must Be Registered Owner Of 99 John Street Condo Unit. (id:41954)
103 - 28 Linden Street
Toronto (North St. James Town), Ontario
Imagine A Stunning High End RENOVATION of ~800 SqFt One Bedroom ("Hard To Find") 'Townhouse Style' Condo In A Premium Building With "Rare" Street Access! Only One Of Its Kind In The Building And In Scarce Supply In The City. Located On A Charming Tree Lined Residential Street In The Prestigious James Cooper Mansion. Tastefully Renovated, If Offers Lux Living and Countless Building Amenities. *ENHANCEMENTS Include: Soaring 11 Foot Ceiling* Elegant Full Size Scavolini Kitchen Meticulously Designed With Thoughtfully Crafted Storage Making Fashionable Use Of Space; Premium Porcelain Counters *Under Cabinet Lighting* Oversized Dining Area For X-Large Dinner Parties *Scavolini Washroom* Modern Light Fixtures With Dimmer Switches *Luxury Vinyl Flooring* Elegant Bedroom Paneling *Newer High End Kitchen Appliances* Imagine, A Walk Score and Bike Score of 97! With Private Street Access You Can Enjoy Instant Escapes To Unbeatable Area Amenities; Yorkville, Restaurants, Dog Walks, Grocery Trips, Rosedale Park, Walk A 1-2 Minutes To Subway or Quickly Connect To The DVP For Longer Excursions *24 Hr Concierge and Security* Experience Elegance, Historical Features, Modern Amenities, Security and Privacy at The James Cooper Mansion; In This "Exclusively Available" Townhouse Style Condo! Discover A Unique Lifestyle Opportunity That Gives You The Freedom To Live The Life You Desire! This Townhouse Style Condo Is Professionals, Down Sizers, Those Who Appreciate High End Finishes, And The Qualities Of A Traditional Family Home But Love The Conveniences of Condo Living! See It Today! (id:41954)
279 Chestnut Street
St. Thomas, Ontario
Welcome to 279 Chestnut Street, St. Thomas! This house is the perfect home for a first time buyer or young family. With loads of upgrades and family functionality, the value is incredible! Step into the bright and inviting main floor, where you'll find a spacious living room and dining area off the kitchen. The kitchen, renovated in 2022 is a standout feature of the home, offering quartz countertops, sleek finishes, and thoughtful design. The main floor features 3 good sized bedrooms and a 4 piece bath updated in 2025. Downstairs, the oversized Family room is ready for movie nights, playtime, or relaxing weekends. You'll also find a 4th bedroom, 2 piece bath with rough-in to add a shower, laundry room, additional storage space, and walk-out backyard access on the lower level that exits into the fully fenced backyard. Peace of mind comes with a long list of recent updates, including a new roof (2018), eaves and fascia (2020), most windows and doors (2018-2022), and a brand-new backyard wood fence (2025). Located within walking distance of Forest Park Public School and Pierre Elliott Trudeau French Immersion Public School, and just steps from Optimist Park, this home is perfectly placed for families with young kids. Whether you're a first-time buyer, a growing family, or looking to invest in a move-in ready home, 279 Chestnut Street checks all the boxes. Don't miss this opportunity! Schedule your private showing today and picture your life at 279 Chestnut Street. (id:41954)
4697 Mcdougall Crescent
Niagara Falls (Downtown), Ontario
Nestled on a quiet street, this Edwardian period charmer enjoys a truly enviable location, just moments from highway 420 and the scenic Niagara Parkway, you're within walking distance to world-famous attractions including Niagara Falls, the vibrant Clifton Hill Tourist District, Casino Niagara, and the Olympic Torch Run Legacy Trail. With convenient bus routes just steps away, and minimal traffic thanks to the secluded street, this home offers both peaceful living and unbeatable access! A rare blend of historic charm and convenience awaits you! (id:41954)
318 Spruce Street Unit# 1501
Waterloo, Ontario
Discover the perfect blend of style and convenience in this stunning, move-in-ready Waterloo condo, ideal for professionals, students, or savvy investors. Step inside to an open and airy atmosphere, thanks to soaring ceilings and abundant natural light. The versatile layout features a bonus den perfect for a home office, while the modern kitchen boasts granite countertops and stainless steel appliances. The open-concept living space flows seamlessly onto a private, oversized balcony, perfect for morning coffee or relaxing evenings. With 15th floor, south facing views you get an unobstructed and picturesque view of Wilfred Laurier University and all of the vibrancy that the University District has to offer. Enjoy top-notch building amenities including a fitness center and a rooftop terrace with BBQs. The location is unbeatable—just steps from both universities, vibrant shops, restaurants, and public transit. Don't miss this rare opportunity that perfectly balances comfort and a premier location. (id:41954)
1503 - 7 Michael Power Place
Toronto (Islington-City Centre West), Ontario
A SHOWSTOPPER CORNER UNIT! You will love this beautiful, fully renovated rarely available 2 bedroom-split layout with lots of Natural Light with Floor to Ceiling Windows. Nearly 900 sq ft, the primary bedroom fits a king-size bed and includes a private ensuite 4 pc Bathroom. Other upgrades include: smooth ceilings, pot lights throughout, a google smart home, chef's kitchen with granite countertops & a rare large kitchen window that floods the space with natural light. This Suite is perfect for entertaining! Lots of Storage. From the private balcony you view Lake Ontario. Steps to Islington Subway Station! Close to highways, Go Station, Shops, Restaurants & Bloor St. All Utilities are included in the Maintenance Fee (heat, hydro, water). This is the perfect condo to call home! Perfect for 1st time home-buyers or Downsizer. 24 hr Concierge in a Well-Maintained Building! Don't miss this Stager's Paradise! (id:41954)
5 - 2388 Fairview Street
Burlington (Brant), Ontario
Hot Restaurant Opportunity in Burlington! Located in a high-traffic area with lots of walk-ins and ample parking, this fully equipped restaurant is ready for your concept! Features a busy takeout, dining & delivery service, low rent with no food restrictions, and a spacious layout, with large space in a walking cooler and big fridge with sufficent storage. It has 3 large washrooms. Perfect for a franchise, shawarma, breakfast, dessert shop or your own concept. Just Move in and start! Showings by appointment only. (id:41954)
240 Etheridge Avenue
Milton (Fo Ford), Ontario
Welcome to this magazine-worthy residence offering approximately 3800 sqft. of total living space,(with 2700 sqft. above ground and a beautifully finished 1100 sqft. with legal basement apartment). Situated in this Gorgeous 43-foot-wide lot, this 5-bedroom, 4.5-bath detached home offers modern eye catching exterior features top-end Stucco/brick elevation, professionally maintained landscaping with beautiful plantation, stylish pergola, and upgraded finished Concrete walkways all around property. Discover stunning 9-foot ceilings and open concept layout on main floor, crown moulding, pot lights, and custom chandeliers that create an elegant atmosphere. Excellent combination of Living/ Dining area with California shutters. The chef-inspired kitchen boasts High-end Stainless steel appliances. Designer porcelain back-splash compliments the smooth Quartz counter tops, and a layout that flows seamlessly into the spectacular family room complete with gas fireplace, Wallpaper/Accent wall, and LED Coffered ceiling is a real show stopper. Upstairs, the primary suite is a personal haven with a 5-piece spa en-suite and custom walk-in closet, while the 2nd Bedroom attached with separate bath while 3rd and 4th bedroom connected to Jack & Jill bath. Brand new carpeting and accent wall combinations adds a soft finishing touch in all bedrooms. The Legal basement apartment features High-end vinyl flooring with insulated subflooring to keep warmth and lowers energy costs, a Full kitchen with Electric cooktop, Spacious bedroom with ample storage and barn door entry, 3-piece bath with separate laundry suite, Massive living area with 74 fireplace and built-in entertainment system. Perfect for extended family enjoyment or rental potential.With GO bus access at your doorstep, and close proximity to parks, Elementary and High schools, future Wilfred Laurier & Conestoga College campuses, hospital, and Highways 401/407, this home checks every box. (id:41954)
413 Mathews Court
Newmarket (Glenway Estates), Ontario
RENOVATED with INGROUND SALT WATER POOL on a Desireable Court - Glenway Estates. This lovely clean home has been updated from Top to Bottom featuring: Newly tiled Hardwood flooring on main, Hardwood on 2nd floor, Newly Upgraded Kitchen with Quartz backsplash and Countertops, Valance lighting in kitchen, Built in Large Sitting Island with built in Microwave. Built in Cabinetry / laundry includes Quartz countertop and newer appliances also features convienient Side Door Entry. Floor to ceiling feature wall with built in linear gas fireplace. All bathrooms updated with new fixtures and tiles (includes frameless shower in Primary bedroom). 2 Modern Feature walls in bedrooms, Primary bedroom walk in closet with custom built in cabinetry, Smooth ceilings thru-out, In ceiling Speakers, Potlights thru-out, New windows and doors including garage doors with openers and remotes, Newly installed security window film and security cameras, Hardscaped driveway front and backyard for convienience - low mainteinance, Hot water tank is owned, Salt water pool and equipment, Newer Stainless Steel appliances, Central Vac and equipment ++++Come book your appointment today, this home combines functionality and style.......perfect for your growing family......great location........you won't be disappointed! (id:41954)
23 Holm Crescent
Markham (Aileen-Willowbrook), Ontario
Welcome to 23 Holm Cres. Premier listing. A well-maintained family home in a quiet neighborhood, Stunning 3+1 bedrooms (1 out of the 4 original bdrms converted to a huge walk-in closet. It can easily be converted back), 4 baths, Custom kitchen featuring High-end Built-in appliances, oversized Caesarstone counter island, Caesarstone backsplash. Open concept Kitchen/ living/dining with hardwood floors, W/O to a raised Deck from Kitchen that leads to back yard. Freshly Painted, Spacious finished W/O basement to fenced/ private backyard. Additional bedrm / office in basement. No sidewalk, driveway fit up to 4 vehicles. Close to top ranking schools in highly desirable Willowbrook area, amenities, parks, shops, plazas, major hwys. This is a Perfect house For Entertaining Friends and family. Ready to move right in and start enjoying this cozy & welcoming home. (id:41954)
380 Rouge Hills Drive
Toronto (Rouge), Ontario
An Extraordinary Custom-Built Home On A Rarely Offered 50 X 258 Ft Private Lot In The Heart Of West Rouge. Just Steps To Rouge Beach, Scenic Trails, The River, And Tennis Courts, This One-of-a-kind Residence Blends Timeless Design With Luxurious Functionality Across 5 Bedrooms And 5 Bathrooms. Every Detail Is Thoughtfully Curated: From The Solid Mahogany Front Door To The Custom Maple Staircase And Heated Floors Throughout All Bathrooms And The Fully Finished Lower Level. The Custom Kitchen Is Both Elegant And Practical, Offering Classic Cabinetry, Generous Storage, And Refined Finishes, All Framed By California Shutters For A Polished Look Throughout. Upstairs, You'll Find Three Spacious Bedrooms, Each With Its Own Ensuite And Walk-in Closet... A Rare And Highly Functional Layout. The Lower Level Adds Incredible Flexibility With Two Additional Bedrooms, A Custom-tiled Bathroom, A Cozy Lounge With Electric Fireplace, And Warm Finishes That Extend The Living Space Beautifully. Step Outside To Your Own Private Retreat, A Spacious Covered Veranda with Built-In Speakers, A Newly Extended Deck (2024) With A Caesarstone-Wrapped Outdoor Fireplace And A Built-in Beachcomber Leep Hot Tub (2023), Surrounded By Lush Greenery And Space To Relax Or Entertain. Additional Features Include, A Drive-through Garage, Main Floor Laundry With Custom Built-ins, A Property Exterior Constructed with Hardie Siding & Stone, And An Unbeatable Location... Just Minutes To Go Transit, The 401, Schools, And Lakefront Amenities. This Is More Than A Home, It's An Extraordinary Lifestyle Opportunity In One Of Torontos Most Desirable Waterfront Communities. (id:41954)
370 Bristol Crescent
Oshawa (Vanier), Ontario
Welcome To This Beautifully Upgraded 4-Bedroom, 4-Bathroom End Unit Townhome, Situated On One Of The Largest Lots On The Street. This Home Has Been Enhanced From Top To Bottom, Featuring A Remarkable Addition That Expands The Main Level Living Space And The Basement.The Newly Renovated Basement Offers Ample Room That Can Easily Be Converted Into An Additional Two Bedrooms, Providing Flexibility For Your Family's Needs. Outdoor Enthusiasts Will Appreciate The Generous Storage Options Available, Whether For A Boat, Four-Wheelers, Or Children's Toys, Thanks To The Beautiful Double Wide Open Gate.The Main Level Includes A Versatile Bedroom That Can Serve As An Office, A Recreation Room, Or A Kids' Play Area. Additionally, The Main Level Bathroom Has Been Thoughtfully Modified For Wheelchair Accessibility, Featuring A Wider Door And No Transition Strips For Easy Movement.With Two Access Points To The Backyard, This Home Is Perfect For Outdoor Activities. Recent Renovations In The Basement, Completed Just Two Weeks Ago, Showcase All-New Vanities And Lighting Throughout The Home. The Property Is Adorned With Perennials, Creating A Lovely Landscape, And Offers Extremely Short Commute Times To Local Amenities. (id:41954)
1775 Concession Rd 6
Clarington, Ontario
Perfect home for dual families who want to live in luxury together. With 4460 sq ft, there is a special place for everyone to call their own! Circa 1900 yet just like new. Completely renovated since 2022. Custom finishes with every touch - inside & out. Luxurious perennial gardens around the whole house & pool. Yes, a 38 x 16 Salt water pool w/stone waterfall & cabana w/bar & changeroom. And a spacious BBQ dining patio and Outdoor TV Lounge. Did you notice we have outside seating on all four sides of this magnificent home? However, inside is where it really shines! The 29 x 22 Great Room can definitely accommodate the whole family and yet, when you want a little alone time, the formal living room awaits. You will love to dine in the 19 x 13 Dining Room after you have made your exquisite meal in the spacious kitchen & served from the separate Pantry Room! If you have a little work to do, the Main Floor Office is the place for you. The Mudroom has access from the East Side Porch and the oversized Garage. There are 2 staircases to access the 2nd level & balcony w/expansive views. Huge Laundry Room w/walk-in Closet. Three large bedrooms and 2 full bathrooms on this level. Mom & Dad will LOVE their 3rd floor retreat. Almost 900 sq ft all to their own! Bedroom combined w/sitting room, luxurious 5 pc spa-like Ensuite Bathroom and a WOW dressing room! The pictures are nice but not anything like the real thing:) GOOD TO KNOW: Energy Efficient Geothermal Heating System/Steam Humidifier, Heats 75 Gal Hot Water Tank'22, Drilled Well'22, Water Treatment System, Water Softener, Reverse Osmosis System (makes the BEST Tea & Coffee), Septic System, 2 Garage Door Openers & Keyless Pad. CITY OF CLARINGTON says you are allowed to build a 2nd residence on this lot!!! (id:41954)
116 Bavin Street
Clarington (Bowmanville), Ontario
Welcome to 116 Bavin Street! This stunning freehold townhome offers over 2,000 sq. ft. of bright, functional living space with thoughtful upgrades throughout--and it's still under Tarion Warranty. Located in a highly desirable, family-friendly Bowmanville community near Scugog Street and Concession Road 3, this immaculate 3+1 bedroom, 4-bath home is close to top schools, parks, grocery stores, and major highways (401/407). Enjoy the convenience of a den on the main floor--perfect for a home office--along with 9-ft ceilings, a powder room, inside garage access, and upgraded laminate flooring. The open-concept second level boasts a large family room with walkout to a private covered balcony, a second powder room, and a gorgeous eat-in kitchen featuring quartz countertops, custom backsplash, centre island, stainless steel appliances, and pot lighting. The third floor includes three spacious bedrooms, including a luxurious primary suite with walk-in closet and a spa-like 5-piece ensuite. Additional features include upgraded oak staircase with wrought iron spindles, on-demand hot water, no carpet, quality flooring throughout, upgraded window coverings, indoor garage entry. Parking for two cars, plus guest parking on-site. Basement includes laundry, cold cellar, and potential to finish. Simply move-in ready--this one checks all the boxes! (id:41954)

