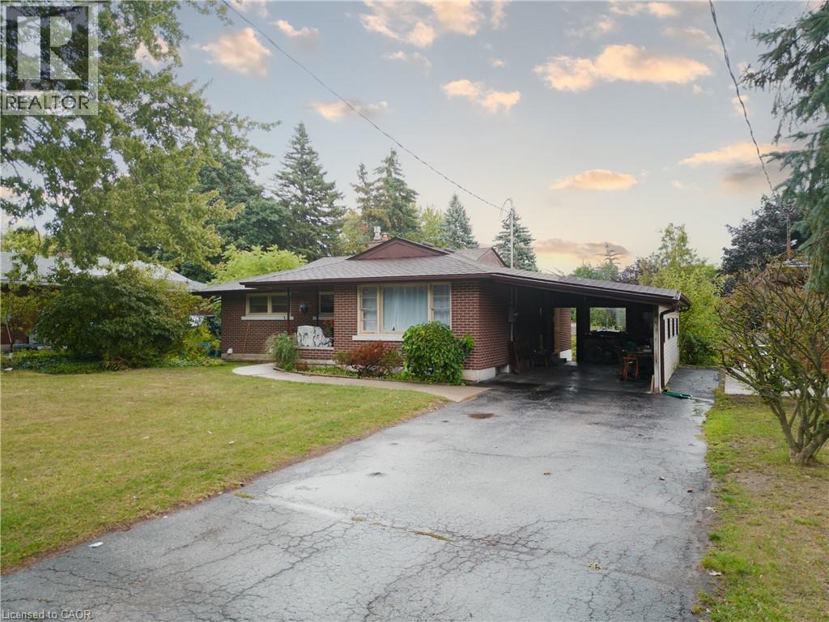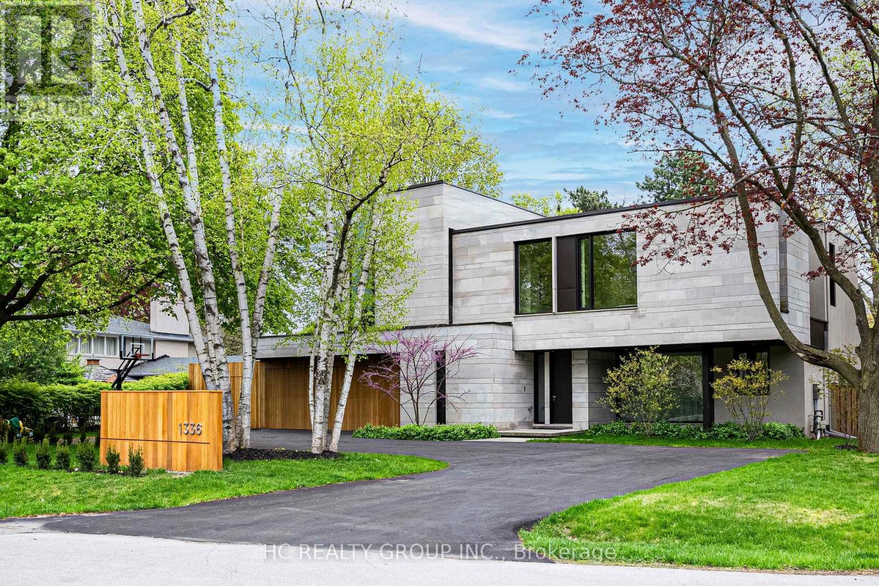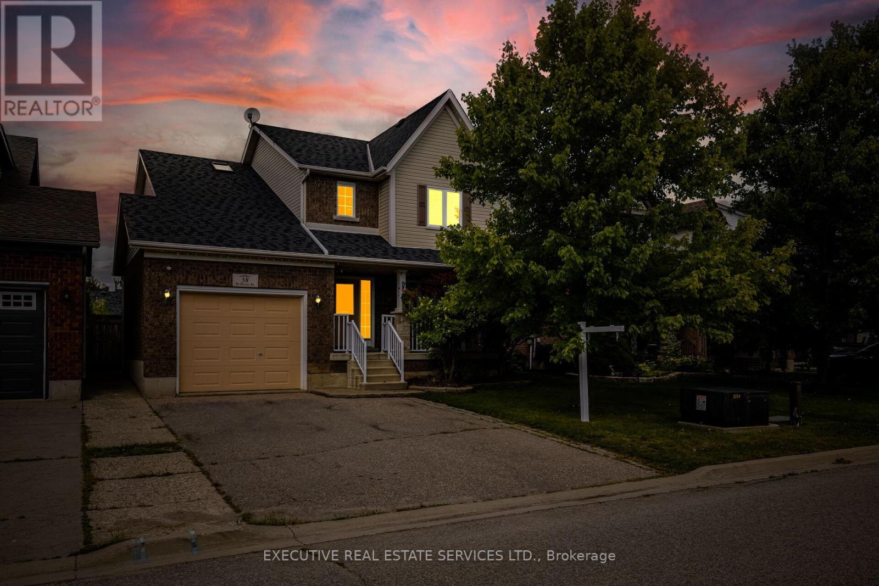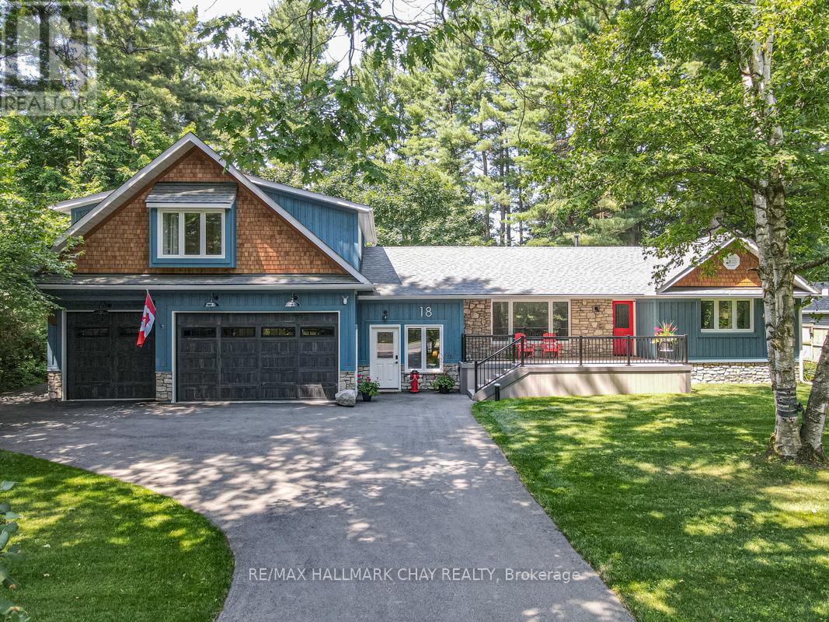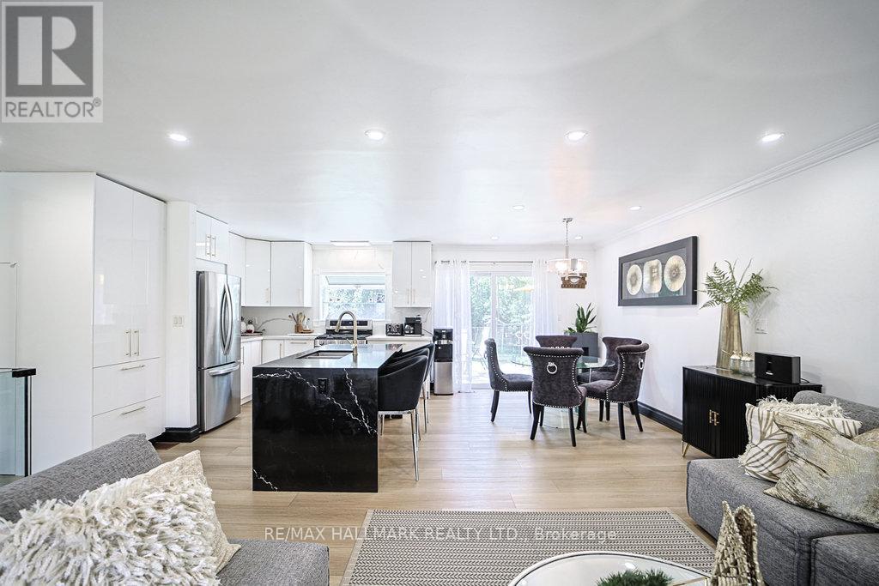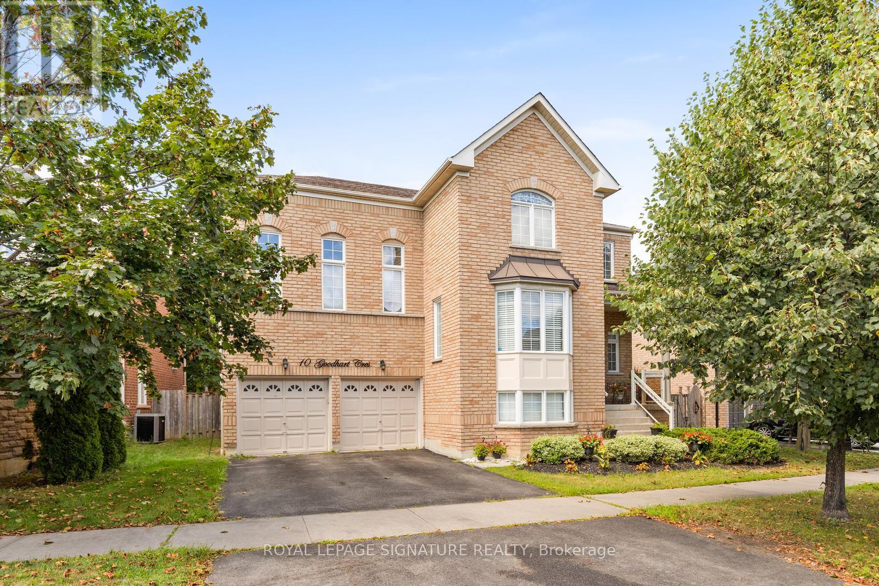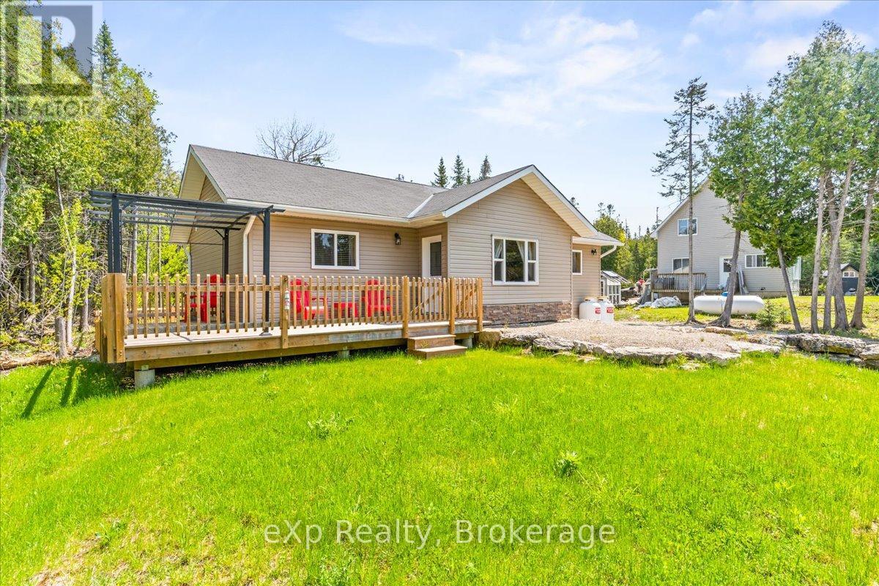189 Gatewood Road
Kitchener, Ontario
Welcome to 189 Gatewood Road Kitchener! This charming full-brick duplex offers a rare opportunity for investors or multigenerational living. This home is thoughtfully designed, with the main floor filled with natural sunlight that highlights the elegant hardwood flooring flowing throughout. With 3+3 bedrooms, this versatile layout provides plenty of space and flexibility for families or rental potential. The home features a fully fenced backyard, perfect for children, pets, or simply enjoying private outdoor time. A side entrance and completed basement setup add even more functionality, making it ideal for creating separate living quarters or additional recreational space. Located in the desirable Meinzinger Park / Forest Hill area, this property combines the charm of a mature, tree-lined neighborhood with excellent proximity to everyday conveniences. You’re just minutes from downtown Kitchener, where you’ll find shopping, dining, entertainment, and local events such as the Kitchener Blues Festival and the historic Kitchener Market. For commuters, the Kitchener GO and Via Rail station is nearby, offering efficient connections to Toronto and beyond. With its solid brick construction, natural light-filled interiors, and prime location, 189 Gatewood Road is a fantastic opportunity for those seeking both value and potential in the heart of Kitchener. (id:41954)
189 Gatewood Road
Kitchener, Ontario
Welcome to 189 Gatewood Road Kitchener! This charming full-brick duplex offers a rare opportunity for investors or multigenerational living. This home is thoughtfully designed, with the main floor filled with natural sunlight that highlights the elegant hardwood flooring flowing throughout. With 3+3 bedrooms, this versatile layout provides plenty of space and flexibility for families or rental potential. The home features a fully fenced backyard, perfect for children, pets, or simply enjoying private outdoor time. A side entrance and completed basement setup add even more functionality, making it ideal for creating separate living quarters or additional recreational space. Located in the desirable Meinzinger Park / Forest Hill area, this property combines the charm of a mature, tree-lined neighborhood with excellent proximity to everyday conveniences. You’re just minutes from downtown Kitchener, where you’ll find shopping, dining, entertainment, and local events such as the Kitchener Blues Festival and the historic Kitchener Market. For commuters, the Kitchener GO and Via Rail station is nearby, offering efficient connections to Toronto and beyond. With its solid brick construction, natural light-filled interiors, and prime location, 189 Gatewood Road is a fantastic opportunity for those seeking both value and potential in the heart of Kitchener. (id:41954)
1336 Hillhurst Road
Oakville (Mo Morrison), Ontario
Nestled in the highly sought-after Eastlake neighborhood of Oakville, this stunning contemporary home is a masterpiece of design. Ideally situated near renowned private schools such as Appleby College and SMLS, as well as top-rated public schools, this property offers an unparalleled combination of style, convenience, and educational excellence.Designed by an exceptional architect, the home embodies the perfect fusion of Eastern and Western aesthetics, elevating minimalist design to its finest expression. The seamless integration of the house with its natural surroundings creates a harmonious living environment that is both sophisticated and inviting.This modern detached home features four bedrooms, each with its own en-suite bathroom, offering privacy and comfort for every family member. The main floor boasts an open-concept layout, with a dual-kitchen design catering to diverse culinary needs. The backyard is an oasis of relaxation and entertainment, complete with a swimming pool, hot tub, and built-in BBQ grill.The fully finished basement provides personalized recreational spaces for every family member, offering the perfect setting to pursue their individual passions and hobbies.This home is a true gem, offering a luxurious lifestyle in one of Oakvilles most prestigious communities. **EXTRAS** All Windows coverings, All ELFS, GDO remote controller, Grill, Car lifter, Hot tub & Pool equipment, Outdoor fireplace, steam in Master-ensuite and sauna, irrigation system. (id:41954)
2203 - 4065 Brickstone Mews
Mississauga (City Centre), Ontario
Beautiful Parkside Village One Bed + Den Suite W/Breathtaking Views From All Rooms! Great Closet Space Throughout. Open Concept Suite, Make Optimal Use Of Space W/Good-Sized Den. Well Appointed Kitchen W/Granite Countertops & Stainless Steel Appliances. Master O/Looks Balcony W/Great View & W/I Closet, Ensuite Laundry Rm, & More! Lake Views! 24 Concierge, Stunning Amenities W/Exercise Rooms, Pool, Party Room, & Much More! Steps To Square One, Transit, Sheridan College, Etc. (id:41954)
58 Mcmaster Road
Orangeville, Ontario
Welcome to Your New Family Home!This delightful 3-bedroom, 3-bathroom residence is perfectly situated in a family-friendly neighborhood, just steps from schools, conservation areas, scenic trails, and a nearby hospital. With approximately 2400 Sqft of total living space, this home offers plenty of room to grow. Fresh, neutral paint and a carpet-free interior featuring elegant hardwood and ceramic tile flooring create a warm and inviting atmosphere throughout.The well-appointed primary suite includes a private ensuite bath, providing a peaceful retreat at the end of the day. The open-concept main floor is ideal for both family living and entertaining.Step outside to enjoy your backyard oasis, perfect for relaxing, unwinding, or hosting summer gatherings.With its convenient commuter location and family-oriented surroundings, this home truly checks all the boxes! (id:41954)
89 Archer Avenue
Collingwood, Ontario
Unbeatable Value! Own a Stunning Semi-Detached Home for the price of a townhouse with Over $50,000 in Designer Upgrades Included! Welcome to 89 Archer Ave., located in the highly desirable Summit View community in glorious Collingwood! This immaculate and beautifully designed semi-detached home is linked only by a spacious 1.5-car garage, offering the feel of a detached property. The oversized garage also provides direct access to both the home and backyard, with plenty of room for your vehicle and additional storage! Step inside and fall in love with the 9-ft ceilings, pot lights, and premium hardwood flooring throughout the main level. The open-concept kitchen comes fully upgraded featuring a centre island with extended breakfast bar, upgraded cabinetry with soft-close and pots and pans drawers, crown moulding, under-cabinet valance lighting, quartz countertops with a stunning tile backsplash and high-end KitchenAid stainless steel appliances. Upstairs, the spacious primary retreat includes a walk-in closet and a luxurious spa-like 3-piece ensuite with a frameless glass shower and a rainfall shower head. Two additional bedrooms, a 4-piece bathroom, and an extra-large linen closet complete the second floor. The home also features upgraded doors and trim with matte black hardware for a sleek and modern look throughout. The unfinished basement offers huge potential with a 3-piece bathroom rough-in, a large upgraded window and professionally painted floors perfect for a future finished basement! Outside, enjoy the luxury of no sidewalk, providing extra parking for you and your guests! The home also has remaining Tarion Warranty, A/C & Garage Door Opener. Don't miss the opportunity to make this exceptional home yours! (id:41954)
18 Lawrence Avenue
Springwater (Anten Mills), Ontario
Welcome to this exceptional multi-generational home, offering TWO HOMES in ONE and a to-die-for garage/workshop, as well as a studio suite which is ideal for a home-based business. This home has been meticulously renovated from top to bottom, with a significant addition that enhances its charm & functionality. Offering 4 distinct segments for maximum versatility. 1/ The HUGE oversized, heated, 4-car garage is tandem deep with a rear roll-up door, epoxy floors, built in pressure washer, 2 EV charger rough-ins and even its own 2 piece bathroom ideal for a business and workshop; 2/ The main three bedroom bungalow with a new modern custom kitchen, a stylish new bathroom with walk-in shower, hardwood & ceramic floors, beautiful 4 season sunroom with panoramic views of the large, private yard, a finished basement with gas fireplace & 2 separate entrances; 3/ The original garage has been converted to a studio that can also be used as a home based office, with a full bathroom, cozy fireplace, solid wood feature wall, heat pump for heating & a/c and entrance to the basement; 4/ And if that is not enough, check out the loft! A luxurious 1200 sq ft legal apartment above the garage designed with a beautiful great room, gas fireplace, many windows, Juliet balcony, spectacular bathroom & more! The utmost attention to detail was given with every inch of this home being redone. A few other things worth mentioning are: 2 high efficiency gas furnaces, gas appliances, addition built in 2022-23, complete roof (2022), 2 full kitchens, 3 bathrooms, 3 gas fireplaces, 2 laundry rooms, whole-house Generac generator, cedar shake, stone and board & batten siding, covered porch with lit stairs and storage underneath the list goes on and on. The nearly half-acre lot is beautifully treed, offering added privacy and a serene, tranquil atmosphere. This unique property is more than just a house; its a place where you can create your own lasting memories. Come and see why this home is for you. (id:41954)
1151 Birch Road
Innisfil (Gilford), Ontario
Welcome To This Bright & Spacious Sun Filled Fully Renovated Home Located Within Walking Distance To The Beach & Marina! Deeded Water Access! This Open Concept Bungalow Offers 2 + 1 Spacious Bedrooms! Oversized Double Heated Car Garage! Walk Out To Deck And Huge Backyard! Renovated Bathrooms! New Modern Kitchen (2023)! Vinyl Flooring (2023)! Pot Lights (2023)! New Water Filtration System (2023)! High Capacity Tank And Pump For Septic System (2023)! Double Sub Pump (2025)! Come And See This Gem! You Won't Be disappointed! (id:41954)
10 Goodhart Crescent
Ajax (Northwest Ajax), Ontario
Welcome to 10 Goodhart Crescent! Offered for the first time, this stunning home features 4+2 bedrooms, 5 bathrooms and a functional open-concept layout with the largest floor plan in the neighbourhood, with approximately 4800sf of living space. This original-owner, all-brick detached home offers 3300sf above grade plus a finished 2-bedroom basement apartment, perfect for extended family or income potential. Situated on a premium wide lot, this residence blends space, style, and functionality. Step through the double-door entry into a bright, open layout with 9ft ceilings, hardwood floors throughout, and abundant natural light. The main floor features a living room, formal dining room, separate living room, and family room with a cozy gas fireplace. The chefs kitchen boasts stainless steel appliances including a gas range with double oven, a center island and pantry. Upstairs, you'll find 4 generous bedrooms, 3 full washrooms, and convenient a 2nd floor laundry room with a large linen closet. The primary suite impresses with double-door entry, large walk-in closet, and 6-piece ensuite. A highlight is the Great Room/Loft above the garage offering 13ft ceiling, pot lights, and expansive windows, perfect as a media space, family lounge or large home office. The recently finished basement apartment offers rare extra high 8.5ft ceilings and large above grade windows through. It also includes 2 large bedrooms with walk in closets, a full 5pc bath, pot lights, and open living space, providing flexibility and added value for additional income or an in-law suite. Situated in one of the best locations in Ajax, directly next to Notinham Centre Park, less than 5-minute walk to top-rated schools, surrounded by miles of nature trails, steps to grocery stores, transit, and minutes to highways 401 and 407. A rare opportunity to own a versatile, move-in ready home in one of Ajax's most desirable communities. (id:41954)
19 Murray Avenue
Northern Bruce Peninsula, Ontario
Newer BUNGALOW situated in Hardwick Cove, nestled just south of Stokes Bay. This custom-built dwelling boasts engineered wood flooring, drywalled interiors with wooden ceilings, and a spacious ensuite complete with a walk-in closet in the master bedroom. The property features a generous pantry adjacent to the kitchen, a new propane furnace, as well as appliances. This home offers ample outdoor living spaces, comprising an 8x8 and 8x20 wrap-around deck, along with a separate deck at the rear, all complemented by a fenced back yard. Conveniently positioned midway along the Bruce Peninsula, the location provides swift access to renowned attractions such as Tobermory and the Grotto, Lions Head, Wiarton for shopping, and Sauble Beach. Residents can enjoy proximity to public sandy beaches, with the inviting shores of Hardwick Cove or the sandy shores of Miles Bay lies within easy distance. This residential gem embodies a harmonious blend of modern comfort and natural beauty, offering a serene retreat in a coveted peninsula setting. (id:41954)
392 Fischer Hallman Road
Kitchener, Ontario
Welcome to 392 Fischer Hallman Road, a charming bungalow in Kitchener that combines commuter convenience with peaceful living. Ideally located close to major highways, this home is a dream for those on the go, yet it provides a tranquil oasis to unwind from the hustle and bustle of daily life. The main floor features a well-thought-out layout, including three spacious bedrooms, a sunlit living room, a cozy dining area, and a functional kitchen. The primary bedroom offers ample space for relaxation, while the sunroom invites you to enjoy serene views year-round. A generous attached garage adds convenience for vehicles and storage. The basement expands the home’s functionality with two additional large bedrooms, a recreation room perfect for entertainment, a 3-piece bath, and dedicated laundry, utility, and storage rooms. A cold room adds extra utility, ideal for seasonal storage or pantry needs. This home comes with a valuable city permit that granted approval to extend the driveway, providing a significant bonus for convenient and ample parking. This added feature enhances both the functionality and appeal of the property, offering ease and flexibility for homeowners and guests alike. With its blend of comfort, practicality, and a prime location near schools, shopping, and amenities, this property is perfect for families or investors looking to capitalize on its potential. Don't miss the chance to make this versatile bungalow your next home! (id:41954)
H211 - 460 Hespeler Road
Cambridge, Ontario
SECOND-FLOOR OFFICE SPACE AVAILABLE. MOVE-IN READY WITH 8 PRIVATE OFFICES, RECEPTION, ENSUITE KITCHEN AND BATHROOM WITH SHOWER. LARGE WINDOWS PROVIDE EXCELLENT NATURAL LIGHT. IDEAL FOR REAL ESTATE, ACCOUNTING, MORTGAGE, CONSULTING, IMMIGRATION, EMPLOYMENT, INSURANCE AND MORE. BUYERS TO VERIFY ALL MEASUREMENTS AND PERMITTED USES.LOCATED IN A HIGH-TRAFFIC C4 ZONED AREA WITH STRONG BUSINESS MIX: PHYSIOTHERAPY, MEDICAL, PHARMACY, AUDIOLOGY, RESTAURANT & LEARNING CENTRE, JEWELRY, CANDY SHOP, WINGS RESTAURANT. STEPS TO CAMBRIDGE CENTRE MALL, RETAIL, RESTAURANTS, BANKS AND AMENITIES. AN EXCELLENT OPPORTUNITY FOR PROFESSIONALS SEEKING HIGH VISIBILITY AND CONVENIENCE. (id:41954)

