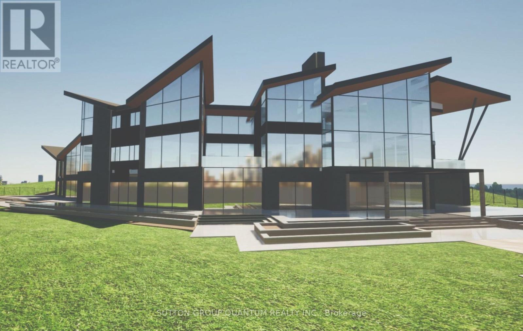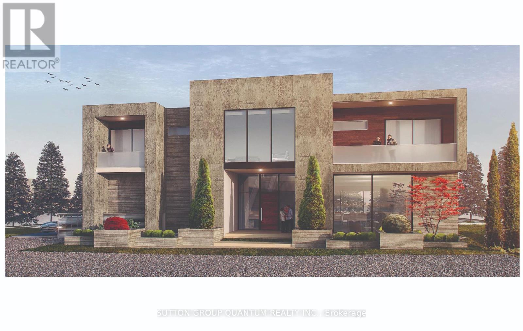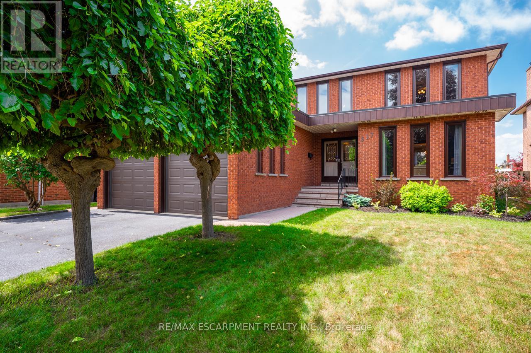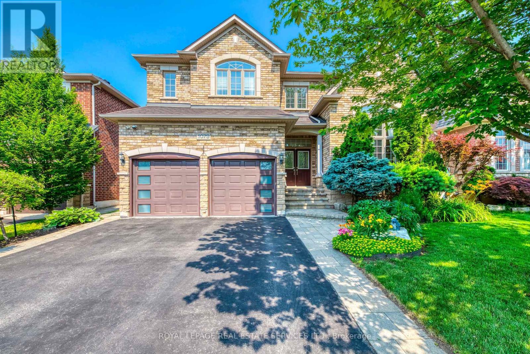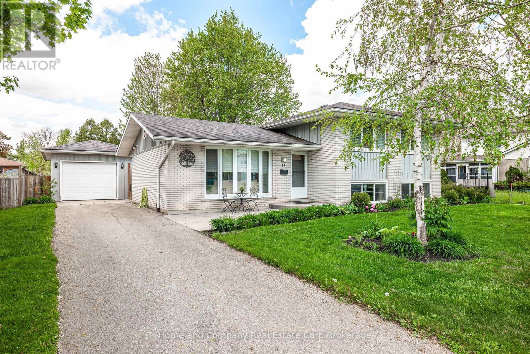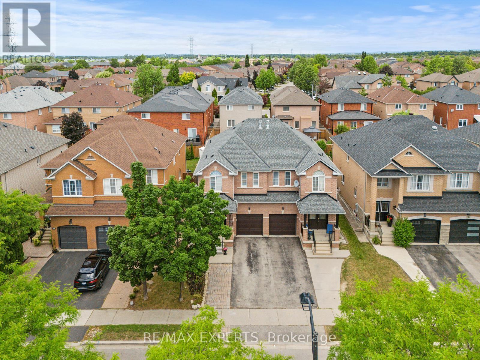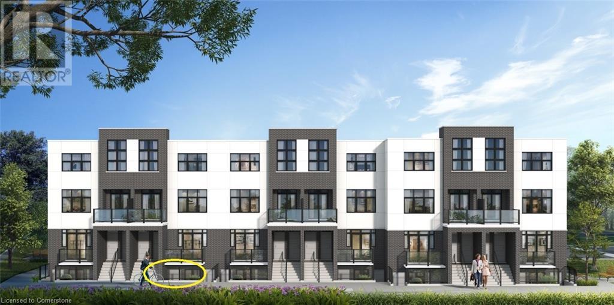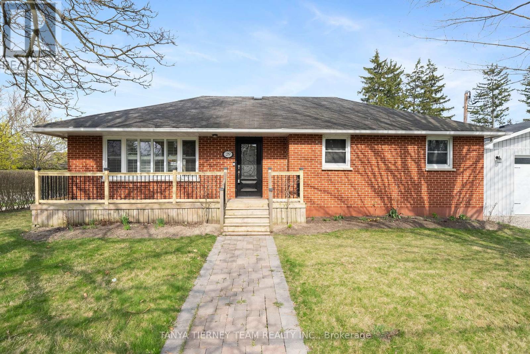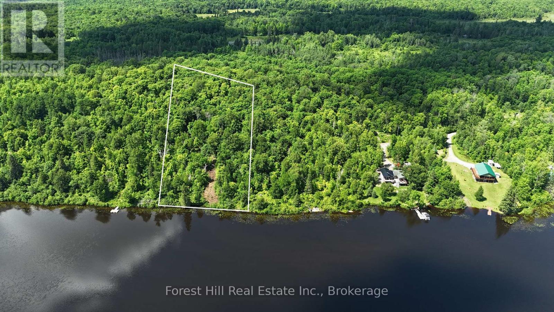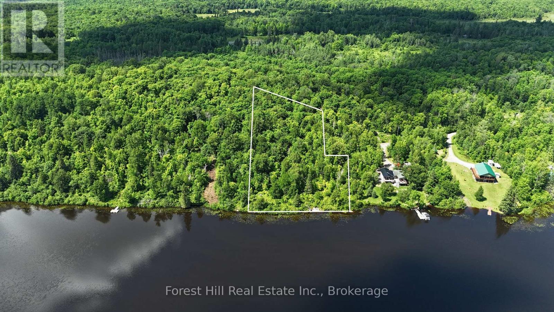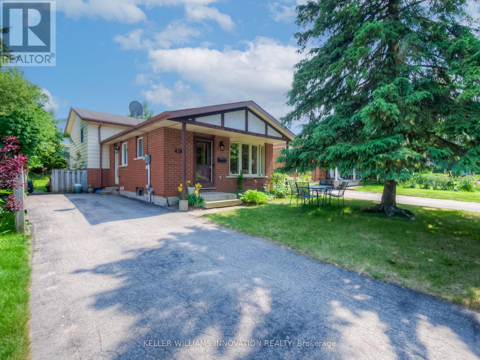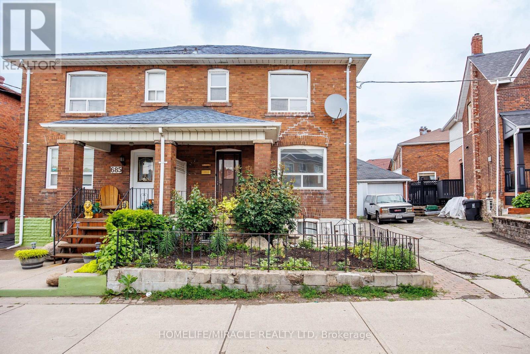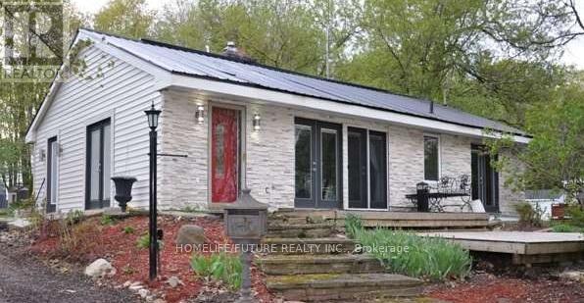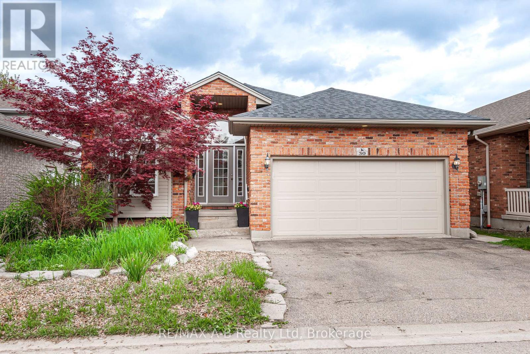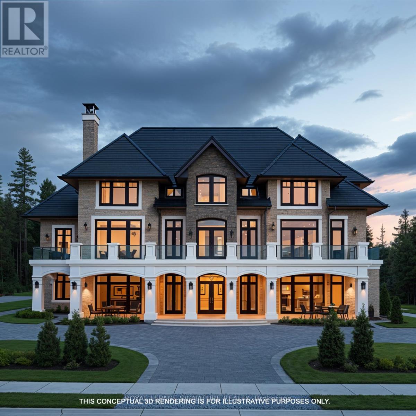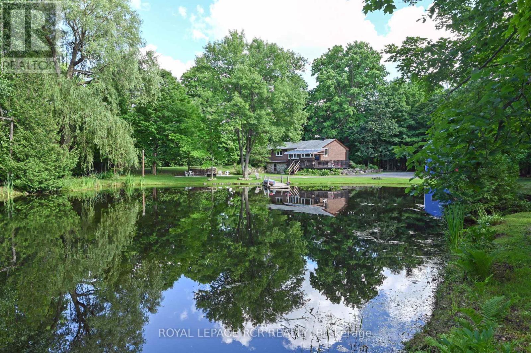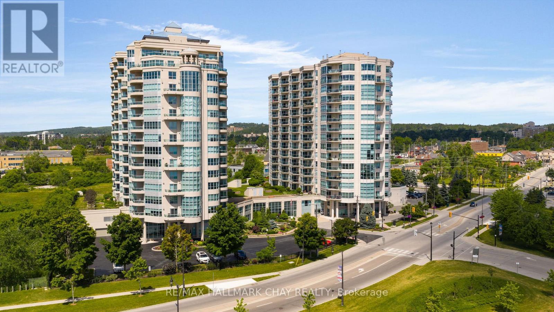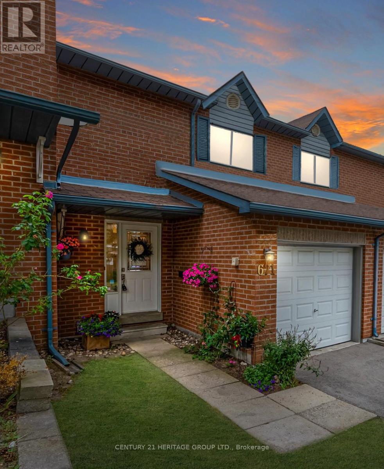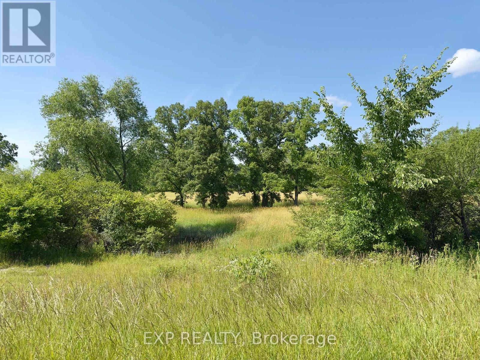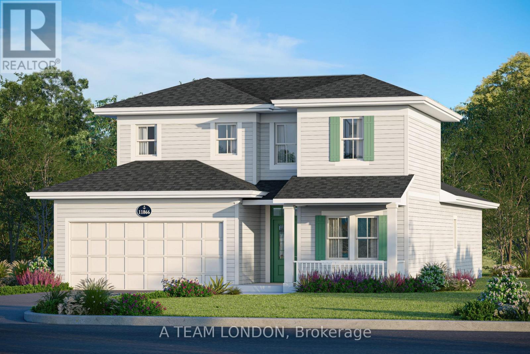401 - 45 Kingsbridge Garden Circle
Mississauga (Hurontario), Ontario
Located in the heart of Mississauga. Beautiful One Bedroom Condo in Prestigious Park Mansion Building on Kingsbridge Circle, Sky club on Roof Top Has Swimming Pool, Gym and Entertainment Area with an Unobstructed View of City. Very Nice Peaceful Settings of Backyard. Laminate Floors Throughout. One parking and one locker included. Floor to ceiling windows in both living area and bedroom flood the space with natural light. Ensuite 4 pieces bathroom. Close to Public transit, Highway403, and major shopping. (id:41954)
1409 - 20 Shore Breeze Drive
Toronto (Mimico), Ontario
Impressive 1 Bedroom + Den lake view condo, with a spacious balcony that offers breathtaking unobstructed views of the lake and the city. The unit boasts 9-foot ceilings, floor-to-ceiling windows that allow for an abundance of natural light. Premium vinyl flooring throughout, complemented by a functional open concept layout. The kitchen is equipped with tasteful upgrades, granite countertop and stainless steel appliances. Residents can enjoy resort-style amenities such as a saltwater pool, gym, yoga and Pilates studio, dining room, lounge, and party/game room. Steps away from restaurants, coffee shops, groceries, hiking trails and the Marina. Located near TTC, Go Transit and QEW. (id:41954)
1390 Captain Court
Mississauga (Clarkson), Ontario
Very Rare! This Spectacular " One Acre Waterfront Lot" (166 FT WATER FRONTAGE) on Lake Ontario with unobstructed views of the Toronto Skyline and miles of glistening water. Situated on on a quiet cul-de-sac, in the heart of Mississauga's most exclusive waterfront communities. Let your imagination run wild on this unique property, surrounded by nature, with Rattray Conservation to the East, as gentle waves wash onto the shore. A little bit of heaven. (id:41954)
1400 Captain Court
Mississauga (Clarkson), Ontario
SPECTACULAR 100 FT X 245 FT LAKEFRONT LOT (158 FEET WATER FRONTAGE), OFFERS A BEAUTIFUL BEACH AND GLISTENING WATER IN YOUR OWN BACKYARD. ENJOY UNOBSTRUCTED VIEWS OF TORONTO'S BREATHTAKING CITY SKYLINE. **EXTRAS** BUILD YOUR DREAM HOME OR RENOVATED EXISTING BUNGALOW. .(NOTE: EXISTING BUNGALOW IN AS-IS CONDITION) (id:41954)
912 - 2000 Islington Avenue
Toronto (Kingsview Village-The Westway), Ontario
Absolutely outstanding 2,684sqft(incl.balcony) Luxury condo. 2 Large bedrooms + huge den. Incredible 400sqft large eat-in kitchen. Massive Living Room/Dining room combination. Ensuite Double walk-in closets. 2 gorgeous bathrooms. Extraordinarily spacious 240sqft balcony. Beautiful horizon-view of Toronto's city-skyline. Located on a 9.5 acre Resort-like, country club setting property. Largest outdoor condo-pool in Canada. Tennis Courts, Huge BBQ Area, Fountain, Waterfalls, 24/7 Gatehouse and Security. (id:41954)
317 Creelman Road
Mississauga (Cooksville), Ontario
Welcome to this impeccably maintained family home offering over 4,000 Sq Ft of finished Living space! Proudly owned and lovingly cared for by its original owners, this spacious home radiates pride of ownership throughout. From the moment you step into the grand foyer featuring a stunning spiral staircase, you'll appreciate the thoughtful layout and timeless finishes. The main level offers an elegant formal living and dining area, perfect for entertaining, which flows seamlessly into the beautifully updated eat-in kitchen and bright sunroom. A cozy family room with a wood-burning fireplace, a convenient two-piece bath, and a main floor laundry room complete this level. Upstairs, youll find a sprawling bedroom level with a generously sized primary retreat situated in its own private wing, complete with a full ensuite. Three additional large bedrooms and a five-piece main bath offer plenty of space for a growing family. The fully finished basement is expansive and versatile, featuring a large recreation room with a fireplace and bar area, a fifth bedroom, a three-piece bath, and abundant storage space - ideal for guests, in-laws, or additional entertaining. Enjoy outdoor living in the nicely landscaped backyard oasis. Conveniently located near parks, top-rated schools, the QEW, GO Transit, shopping, and all essential amenities. Updates include: Furnace & A/C '21, Roof '19, Most Windows '22, Sliders & Sunroom Door '25. Dont miss the opportunity to make this exceptional home your ownwhether you personalize it to your taste or simply move in and enjoy! (id:41954)
1132 - 1450 Glen Abbey Gate
Oakville (Ga Glen Abbey), Ontario
This is a hole-in-one for location! Location! Location! Welcome to beautiful Glen Abbey and step inside this tastefully updated unit with open concept living, stainless steel appliances, quartz countertops, soft-close cabinetry and updated flooring throughout. Imagine enjoying summer evenings on your large, west-facing balcony, perfect for BBQs, or staying perfectly cool indoors with the brand new ductless split air conditioner/heat pump (2025). Located on the top floor with no neighbours above! This highly desirable address is close to walking trails, parks, shops, Bronte GO station, QEW, prestigious Glen Abbey Golf Club and directly across from top rated Abbey Park High School! You'll also love the large primary bedroom with walk-in closet, In-suite laundry (2022), freshly painted (2025), one parking spot out front, wood burning fireplace, large walk-in pantry closet and storage closet off the balcony providing ample storage! Ready to tee-off on your next chapter?! (id:41954)
1079 Kestell Boulevard
Oakville (Jc Joshua Creek), Ontario
Stunning 4+2 Bedrooms Fernbrook Home in Prestigious Joshua Creek. Steps to Top Schools & Community Centre. Beautifully maintained, directly facing a serene park. Offering 4 spacious bedrooms upstairs and a professionally finished basement with 2 additional bedrooms and full bathroom, this home is perfect for growing families or multi-generational living. Step through the elegant double-door entry into a bright, open-to-above foyer with upgraded stone tile. The main floor features hardwood flooring throughout, a private home office/den, and a convenient laundry room with inside access to the garage. The chef-inspired kitchen includes stainless steel appliances, ample cabinetry, and a sun-filled breakfast area with walk-out to a large deck and fully fenced backyard ideal for family gatherings and entertaining. Upstairs, the primary suite offers generous his-and-hers closets and a luxurious 5-piece ensuite. The professionally finished basement expands the living space with a recreation area, 2 additional bedrooms, and a full bathroom. Recent Updates Include: Finished basement (2015), Roof replacement (2017), Garage door (2018), Updated second-floor bathrooms(2019). This home is located in one of Oakville's best school zones, just steps to Iroquois Ridge High School, community centre, library, shopping, trails, and quick access to major highways. A perfect blend of comfort, convenience, and top-tier education - this is a home your family can grow into for years to come. (id:41954)
1466 Willowvale Gardens
Mississauga (East Credit), Ontario
Bright, functional and move-in ready 5+1 bedroom, 5-bathroom home perfect for families who need both room to grow and flexible living space. The main level features open-concept living and dining areas with hardwood floors, a warm family room with a fireplace, and a large kitchen with walk-out access to the backyard. Upstairs, a bright skylight brings natural light into the hallway, leading to five spacious bedrooms.The primary bedroom offers a walk-in closet and a spa-like ensuite that includes a Jacuzzi tub and steam shower. Two of the secondary bedrooms shares a thoughtfully designed Jack and Jill bathroom, perfect for siblings. Theres also a bonus room with its own staircase perfect for a home office, study or playroom. Downstairs, the finished basement adds even more functionality with a full second kitchen, bar, bedroom, and full bathroom. A solid concrete driveway offers ample parking and fully fenced yard offers privacy and space for outdoor enjoyment. Central vacuum and built-in- microwave are being sold as-is. (id:41954)
16 Feick Crescent
Stratford, Ontario
Fabulous on Feick! Welcome to this beautifully maintained side-split in one of Stratfords most sought after neighbourhoods. Featuring incredible curb appeal, the bright open main floor is home to the living room, dining room and kitchen, and provides easy access to the stunning back yard. The second floor features 3 bedrooms and a fabulous newly renovated main bathroom. The basement offers a large and sunny recreation room, laundry room, 2 piece bathroom and loads of storage. Located on a wonderful fully fenced lot, with stunning perennial gardens, a detached oversized garage, gardening shed and a maintenance free patio. For more information or to book your private showing, contact your REALTOR today. (id:41954)
57 David Todd Avenue
Vaughan (Sonoma Heights), Ontario
Absolutely Stunning! This beautifully renovated semi-detached in Sonoma Heights is a true showstopper. The open-concept main floor boasts a designer kitchen featuring hand-stone quartz countertops, a Blanco sink and faucet, and sleek black stainless steel appliances. Enjoy elegant hardwood flooring throughout, pot lights, California shutters, custom wainscoting, and a modern sliding door. The finished basement offers additional living space, ideal for a family room, home gym, or entertainment area. The spacious primary bedroom includes a walk-in closet and a stylish ensuite. Additional upgrades include a newer furnace, newer A/C 2021, eco bee thermostat, a newer roof 2020, new caulking around all windows and openings 2025, updated insulation in the attic 2020, and new exterior paint. Ducts were cleaned (2025), new dishwasher(2024) updated garage door, Large wood shed in the backyard, and a fully fenced backyard, perfect for entertaining. (id:41954)
230 St Andrew Street E
Centre Wellington (Fergus), Ontario
Welcome to your private Riverfront Retreat! This exceptional former church has been transformed into a luxurious downtown residence, boasting over 3,600 finished square feet and more than 80 feet of stunning river frontage. With 3 spacious bedrooms and 3 baths, this home offers endless possibilities, from in-law accommodations to a home business or retreat centre. Experience the charm of stained glass windows, elegant wood floors, and soaring cathedral ceilings throughout. Cozy up by one of the two gas fireplaces or unwind in the open-concept master suite, complete with its own balcony. The chef's kitchen is perfect for entertaining, complemented by a formal dining area. T he walk-out basement leads to a family room and two additional bedrooms, providing ample space for relaxation and gatherings. Step outside to your newly rebuilt two-tier, 713 sq ft riverside deck, ideal for enjoying the serene surroundings. Embrace the rich history of this unique property while envisioning your future in this remarkable home. (id:41954)
230 St Andrew Street E
Centre Wellington (Fergus), Ontario
Welcome to your private Riverfront Retreat! This exceptional former church has been transformed into a luxurious downtown residence, boasting over 3,600 finished square feet and more than 80 feet of stunning river frontage. With 3 spacious bedrooms and 3 baths, this home offers endless possibilities, from in-law accommodations to a home business or retreat centre. Experience the charm of stained glass windows, elegant wood floors, and soaring cathedral ceilings throughout. Cozy up by one of the two gas fireplaces or unwind in the open-concept master suite, complete with its own balcony. The chef's kitchen is perfect for entertaining, complemented by a formal dining area. T he walk-out basement leads to a family room and two additional bedrooms, providing ample space for relaxation and gatherings. Step outside to your newly rebuilt two-tier, 713 sq ft riverside deck, ideal for enjoying the serene surroundings. Embrace the rich history of this unique property while envisioning your future in this remarkable home. (id:41954)
31 Mill Street Unit# 36
Kitchener, Ontario
VIVA–THE BRIGHTEST ADDITION TO DOWNTOWN KITCHENER. In this exclusive community located on Mill Street near downtown Kitchener, life at Viva offers residents the perfect blend of nature, neighbourhood & nightlife. Step outside your doors at Viva and hit the Iron Horse Trail. Walk, run, bike, and stroll through connections to parks and open spaces, on and off-road cycling routes, the iON LRT systems, downtown Kitchener and several neighbourhoods. Victoria Park is also just steps away, with scenic surroundings, play and exercise equipment, a splash pad, and winter skating. Nestled in a professionally landscaped exterior, these modern stacked townhomes are finely crafted with unique layouts. The Lemon Leaf interior studio model boasts an open concept studio layout – including a kitchen with a breakfast bar, quartz countertops, ceramic and luxury vinyl plank flooring throughout, stainless steel appliances, and more. Offering 545 sqft of open living space including a sleeping alcove, 1 full bathroom and a patio. Parking not available for this unit. Thrive in the heart of Kitchener where you can easily grab your favourite latte Uptown, catch up on errands, or head to your yoga class in the park. Relish in the best of both worlds with a bright and vibrant lifestyle in downtown Kitchener, while enjoying the quiet and calm of a mature neighbourhood. (id:41954)
29 Queen Street
Whitby (Brooklin), Ontario
Welcome to 29 Queen Street! Rarely offered & seldom found on this demand street in Old Brooklin nestled on a private 96.29 x 88.50 ft mature lot with amazing detached garage, steps to parks, schools, transits & downtown shops. This all brick bungalow has been beautifully updated throughout including gleaming hardwood floors, crown moulding, pot lights, california shutters & more! Impressive family room with front garden views leads you through to the elegant dining room with sliding glass walk-out to a private entertainers deck with pergola. Granite kitchen featuring a subway tile backsplash, pantry, centre island & built-in appliances including gas cooktop. The main level offers 3 spacious bedrooms including the primary bedroom with walk-in closet organizers. Room to grow in the fully finished basement (2022 with permits) with separate entry, great above grade windows, rec room with granite wet bar, cold cellar, laundry area, 4th bedroom & ample storage space! (id:41954)
0-2 Jacks Lake
Parry Sound Remote Area (Golden Valley), Ontario
Welcome to your future retreat on the peaceful shores of Jacks Lake, also known as Arthurs Lake, in beautiful Golden Valley. This 2.95 acre waterfront property features 200 feet of shoreline and offers an excellent setting to build your dream cottage or off-grid getaway in a quiet, natural environment. Whether you choose to drive in via a non-deeded small portion of private road at the end of Boundary Road, where the seller holds a 1/3 interest, or arrive by boat from the public launch at Jacks Lake Road, this lot is ready for your vision and development. Hydro is not currently available to the lot; however, it is expected to pass along the rear of the property in the near future, with the potential for hookup. In the meantime, this location is ideal for off-grid living, with solar power providing a sustainable and cost-effective energy solution. Located in an unorganized township, the property offers greater development flexibility, lower taxes, and less red tape. Whether you're planning a place to escape, a nature-based retreat, or an off-grid haven, this lot offers the freedom to create the lifestyle that suits you best. Enjoy fishing, boating, and swimming during the summer months, and take advantage of nearby snowmobile trails in the winter. Note: HST is the responsibility of the buyer, if applicable. Possible vendor take back mortgage options available as well as excavation services. Book your showing today! (id:41954)
0-3 Jacks Lake
Parry Sound Remote Area (Golden Valley), Ontario
Welcome to your future retreat on the peaceful shores of Jacks Lake, also known as Arthurs Lake, in picturesque Golden Valley. This 2.48 acre waterfront property boasts 229 feet of shoreline and offers the perfect setting to build your dream cottage or off-grid getaway in a quiet, natural environment. Whether you choose to drive in via a non-deeded small portion of private road at the end of Boundary Road, where the seller holds a 1/3 interest, or arrive by boat from the public launch at Jacks Lake Road, this lot is ready for your vision and development. A cleared and gravelled area near the water is already in place, allowing you to park your camper trailer and begin enjoying the property while you plan your build. A hydro layout plan was previously approved, and the seller may make this available to the buyer. Alternatively, this location is ideal for off-grid living, with solar power offering a sustainable and cost-effective energy solution. Located in an unorganized township, the property offers greater development flexibility, lower taxes, and less red tape. Whether you're planning a place to escape, a nature-based retreat, or an off-grid haven, this lot offers the freedom to create the lifestyle that suits you best. Surrounded by natural beauty and abundant wildlife. Enjoy fishing, boating, and swimming in the warmer months, with snowmobile trails nearby for winter adventures. Note: HST is the responsibility of the buyer, if applicable. Possible vendor take back mortgage options available as well as excavation services. Book your showing today! (id:41954)
10 Sheldabren Street
North Middlesex (Alisa Craig), Ontario
Welcome to this stunning Mill Creek Customs Home, crafted in collaboration with the talented design team at Freeborn & Co. Offering 1,921 square feet above grade and an additional 700 square feet of beautifully finished living space in the basement, this home combines thoughtful design with high-end finishes throughout. The open-concept main floor is perfect for modern living, featuring a cozy fireplace, main floor laundry and mudroom, and wide-plank hardwood floors that carry throughout the home. Elegant arches, upgraded lighting, and designer faucets add character and style, while the upgraded kitchen is a true showstopper. Upstairs, you'll find three spacious bedrooms and two beautifully appointed bathrooms, including a spa-inspired ensuite. The wide hardwood staircase adds a grand touch to the interior. Curb appeal is top-notch with upgraded brickwork and sleek black James Hardie board siding that give the home a modern yet timeless exterior. Don't miss the opportunity to own this one-of-a-kind home in the growing community of Ailsa Craig- just 20 minutes from north west London. (id:41954)
459 Drummerhill Crescent
Waterloo, Ontario
Welcome to family-friendly Westvale! This thoughtfully updated 4-level backsplit is nestled on a quiet crescent just steps from parks, playgrounds, walking trails, and top-rated schools. With 3 bedrooms, 2 full baths, and a functional layout, this detached home is designed for comfortable, modern living. The main level features a bright kitchen with a breakfast area, a spacious formal dining room, and sliding doors that lead to a large deck perfect for outdoor dining and entertaining. Upstairs, you'll find three generously sized bedrooms and a 4-piece main bath. The lower level offers a warm and inviting rec room, ideal for family movie nights or casual get-togethers. Just a few steps down is a 3-piece bath, laundry area, and a finished bonus space currently used as a fourth bedroom. Enjoy the fully fenced backyard your own private oasis shaded by mature trees. Notable updates include Furnace & A/C (2015), water softener (2019 - rented), basement flooring (2019), and basement bathroom (2019), upper level bathroom. Ideally located just minutes from Costco, The Boardwalk, shopping, dining, and entertainment this move-in ready home is a rare opportunity to enjoy the best of Westvale living! (id:41954)
1121 Potters Wheel Crescent
Oakville (Ga Glen Abbey), Ontario
Beautiful Updated Link. In Popular Glen Abbey. Feels And Looks Like Detached! Beautiful Galley Kitchen With Built-In Appliances; Granite And Walkout To Large Yard. Newly installed Hardwood Floor Through Out, Newly Painted. Family Room Pot Lights And Fireplace. Three Large Bedrooms With Master Ensuite And Walk-In Closet. Finished Basement With Additional Bedroom And Bath. Excellent Schools. Easy Access To Public Transit & Oakville Go. Walking Distance To Schools & Parks. (id:41954)
1502-1504 Dupont Street
Toronto (Dovercourt-Wallace Emerson-Junction), Ontario
Amazing land opportunity at a prime corner in Toronto! Located at the highly visible intersection of Dupont and Symington, this property features an existing bank building with excellent retail potential. Offering a 50 x 125 ft lot, this is an incredible chance to secure a long-term investment property or explore a development opportunity in one of the citys most sought-after and rapidly evolving neighbourhoods. Perfect for investors, developers, or end-users looking to capitalize on a rare corner lot in a vibrant urban setting. (id:41954)
1502-1504 Dupont Street
Toronto (Dovercourt-Wallace Emerson-Junction), Ontario
Amazing land opportunity at a prime corner in Toronto! Located at the highly visible intersection of Dupont and Symington, this property features an existing bank building with excellent retail potential. Offering a 50 x 125 ft lot, this is an incredible chance to secure a long-term investment property or explore a development opportunity in one of the citys most sought-after and rapidly evolving neighbourhoods. Perfect for investors, developers, or end-users looking to capitalize on a rare corner lot in a vibrant urban setting. (id:41954)
683 Old Weston Road
Toronto (Weston-Pellam Park), Ontario
Welcome to this stunning 2 story semi-detached house, located in Toronto's vibrant Weston-Pellam Park community. This 3+1 bedrooms and 2 washrooms house offers a functional layout and has an ample living space. Main level features a beautiful kitchen with combined living and dining area. Very convenient access to the backyard and to your very own detached garage. Second level has three spacious bedrooms with newly installed vinyl flooring and 3-piece bathroom. Finished open concept basement with a 3-piece bathroom.10 mins walk to upcoming Eglinton subway station. A very quick drive to school, public park, Highway 400/401,groceries and all other amenities makes this property perfect for a family, first time home buyers and investors. (id:41954)
73 Jessop Drive
Brampton (Fletcher's Meadow), Ontario
Welcome to 73 Jessop Drive, a beautifully upgraded semi-detached home located in a sought-after Brampton neighborhood. This spacious two-storey residence offers a thoughtful blend of comfort and style, with significant updates completed in recent years. The modern kitchen features elegant quartz countertops installed in 2022, while the bathrooms throughout the home have been fully renovated with contemporary finishes that bring a fresh, luxurious feel. Additional upgrades include a new furnace in 2022, a newly installed hot water tank (rental) in 2024, updated pot lights providing a bright, inviting atmosphere, and a newly re-shingled roof in 2022, offering peace of mind for years to come. The main floor boasts a functional layout with a cozy living room, family room, dining area, and a convenient two-piece bath. Upstairs, the spacious primary bedroom features a private four-piece ensuite, complemented by three additional well-sized bedrooms and a renovated main bathroom. The finished basement adds valuable living space with a large recreation room, a den, an office, a four-piece bathroom, and a utility room. Complete with a single-car garage and a welcoming curb appeal, 73 Jessop Drive is move-in ready and perfect for growing families or anyone looking for a stylish and well-maintained home in a prime location. (id:41954)
22 Madoc Drive
Brampton (Madoc), Ontario
Welcome to 22 Madoc Drive a spacious and fully updated backsplit on a generous 52.4' x 115' lot in Brampton's sought-after Madoc neighborhood. This meticulously cared-for home offers a versatile floorplan with 4 bedrooms, 2 bathrooms, and multiple living spaces ideal for extended families or multi-generational living. Enjoy cooking in the oversized eat-in kitchen, unwind in the open-concept main living and dining area, or retreat to the expansive lower-level family room perfect for relaxation or entertaining. The upper and entry-level bedrooms offer generous proportions and flexibility, while the fully finished basement includes a large laundry area, rec room, and ample storage. Step outside to your private backyard oasis, complete with an in-ground pool, mature landscaping, and patio space ideal for summer enjoyment. With numerous fully updated features throughout, this home delivers both character and comfort. Ideally located close to schools, parks, shopping, and transit this is a rare opportunity to live in a truly move-in-ready home in a family-friendly neighborhood. (id:41954)
1002 - 1111 Bough Beeches Boulevard
Mississauga (Rathwood), Ontario
You will love this quietly situated corner suite in a casually elegant, well-managed building- just minutes from the Dixie GO Station and a direct bus to Islington subway. This desirable 1300 sq ft layout offers ideal privacy, with 2 spacious bedrooms located at opposite ends of the unit- each with its own full bathroom. How fabulous is that? The generous ensuite locker/laundry room is a bonus, with ample storage space for seasonal clothing and more. Enjoy your morning coffee or take in the sunset from the open-air southwest-facing balcony - sun-drenched and serene. The updated kitchen and floors make this home move-in ready, and the sun-filled living space is as warm and welcoming as it is functional. The building is currently undergoing a beautiful hallway refresh with new carpeting, wallpaper, and stylish unit doors are on the way! Come indulge in a newly refreshed building where care and management are always top-notch.This unit is just what the doctor ordered!! Treat yourself. It's time1! (id:41954)
13536 Highway 48 Road
Whitchurch-Stouffville, Ontario
Charming Bungalow On A Picturesque Half-Acre Lot Backing Onto A Wooded Ravine! Experience The Tranquality Of Country Living Just Minutes From The Heart Of Stouffville's Main Street And All Its Local Amenities. This Beautifully Maintained Home Sits On 0.5 Acres, Offering Breathtaking Natural Views In Every Direction. Whether You're Relaxing On The Deck, Enjoying The Wooded Backdrop, Or Hosting Guests, This Home Offers A Rare Blend Of Privacy, Convenience, And Charm. Don't Miss This Unique Opportunity! (id:41954)
5716 County Road 56
Essa, Ontario
Top 5 Reasons You Will Love This Home: 1) Venture into a piece of history with this timeless century home, originally built in 1883, featuring beautifully preserved architectural details, including wainscoting, crown moulding, ceiling medallions, and a striking cranberry-stained glass front door2) Designed for elegant entertaining, the home delivers formal dining and living spaces, with the living room anchored by custom white built-ins and a cozy fireplace that invites warm gatherings 3) The main level combines heritage charm with thoughtful updates, including a convenient laundry area and a stylishly renovated bathroom complete with a walk-in shower, updated tilework, and classic wainscoting 4) At the heart of the home, the kitchen impresses with tall cabinetry that reaches the high ceilings, a generous island, stainless steel appliances, and the rustic touch of a woodstove for added warmth and character5) Escape to your own private outdoor sanctuary in the beautifully landscaped backyard, featuring two gazebos and lush greenery, all tucked away just minutes from the hospital and everyday amenities including the Nottawasaga Inn, golf courses, Walmart, grocery stores, shops, restaurants, and a short drive to Highway 400. 2,359 above grade sq.ft. plus a crawlspace. Visit our website for more detailed information. (id:41954)
43 Mikayla Lane
Markham (Cornell), Ontario
Don't Miss Out On The Opportunity To Own This Beautiful Townhouse With Sun-Filled Living Space! This Home Features An Open Concept Layout With A Gourmet Kitchen, Hardwood Flooring On The Main And Second Floors, And 9 Ft Ceilings On All Levels. Large Windows Flood The Space With Natural Light, Creating A Warm And Inviting Atmosphere. Enjoy Outdoor Living With A Large Walk-Out Terrace From The Family Room On The Second Floor, And A Private Balcony Off The Primary Bedroom On The Third Floor. The Extra-Wide Garage Offers Ample Storage Space. Nestled In The Highly Sought-After Cornell Community In Markham, This Home Is Conveniently Located Near Hwy 7/407, Top-Ranked Schools, Grocery Stores, Parks, Community Amenities, And Markham Stouffville Hospital. Just Minutes Walk To YRT Bus And Markham GO StationAn Exceptional Opportunity Not To Be Missed! (id:41954)
27 Mansard Drive
Richmond Hill (Jefferson), Ontario
Stunning Elegant Detached Is Nestled In One Of Richmond Hills Most Desirable Neighbourhoods. Boasting 4 Spacious Bedrooms, 4 Bathrooms, And A Double Car Garage, Well-Maintained HOUSE With A Rare Bright Walk-Out Basement Feels Just Like A Main Floor With Natural Light, Complete With Its Own Kitchen And 3 Pc Bathroom. Bright Open-Concept Layout With 9-Ft Ceilings On The Main Floor. Hardwood Floors Throughout .Gourmet Kitchen With Granite Countertops, And Stainless-Steel Appliances. Cozy Family Room With Gas Fireplace. Steps To Top-Ranking Schools, Parks, And Trails . Close To GO Station, Transit, Shopping Plazas, And Hwy 404. Quiet, Family-Friendly Street In The Heart Of Jefferson. Set On A Premium Lot With Nature At Your Doorstep Enjoy Peaceful Walks Around Nearby Ponds, Lush Parks, And Forested Trails. (id:41954)
109 B Victoria Street
Southwest Middlesex (Glencoe), Ontario
Find your new home at 109B Victoria St in the blossoming town of Glencoe! This inviting home provides a low-maintenance, budget-friendly lifestyle, featuring 3 bedrooms and 1 bathroom - no condo fees to worry about! Located on a fantastic lot, the property has one floor convenient living and includes a patio door that opens to a serene back deck and yard, perfect for unwinding. Inside, you'll discover a cozy and practical living space tailored to your needs. The roof shingles were recently replaced, ensuring a secure and well-kept home. Whether you're a first-time buyer, downsizing, or an investor, this property offers great potential. Experience the peacefulness of Glencoe living at 109B Victoria St is ideal as a starter home, a downsizer's haven (easy one-floor living), or even as a property with the possibility of a two-unit conversion or basement granny suite (with direct basement access). Don't miss out on this quiet retreat in a friendly community that has everything you need! Ekcoe Central Public School. Adjoining house 109A also for sale X12276117. (id:41954)
59 - 30 Eagle Drive
Stratford, Ontario
Welcome to this beautifully designed, modern back-split home located on a very quiet street in one of the area's most desirable, mature tree-lined neighbourhoods - right across from a scenic golf course. With 4 spacious bedrooms, 2 full bathrooms, and an open, family-friendly layout, this home offers the perfect balance of style, function, and comfort. Step inside to find a bright and airy main living space with large windows and updated finishes throughout. The heart of the home is the chef-inspired kitchen, featuring a central island, lots of counter space, large pantry, and stainless steel appliances. The glassed French doors to the formal living space off the oversized front foyer allow for the potential to act as a formal living room or beautiful home office. Overlooked by the kitchen, the spacious family room, featuring a gas fireplace, is ideal for entertaining. The upper level includes a generously sized primary bedroom with plenty of closet space, as well as, two additional bedrooms and a full bathroom. Did I mention a finished recreation room in the basement? Now, step outside into a private backyard. Mature trees offer shade and privacy, while the covered pergola on a poured concrete patio creates a peaceful setting for outdoor dining, entertaining, or simply enjoying the quiet surroundings. Enjoy the perfect blend of quiet living and convenient access to recreation and nature. Don't miss your opportunity, call your Sales Representative and schedule a private viewing today! (id:41954)
N/a Pine Grove Road
Greater Napanee, Ontario
Build the home you've always dreamed of on this rare 3.95-acre lot in Greater Napanee, just 20minutes from the town and minutes to Highway 401. This expansive property offers the perfect blend of peaceful rural living and urban convenience, making it ideal for a grand custom detached home or a group home. Surrounded by open skies and natural beauty, you'll enjoy privacy, space, and the freedom to create something truly special. Located in one of Lennox & Addingtons most desirable areas, this lot is not only a lifestyle investment but also a smart long-term opportunity don't miss your chance to build your future here. (id:41954)
37 Petch Avenue
Caledon, Ontario
Welcome to this stunning 3033 sq ft detached home featuring 4 bedrooms & 4 bathrooms on the border of Caledon & Brampton, less than just 3 years old, offering modern design and spacious comfort. Boasting a thoughtfully designed layout with both open-concept and separate living/dining area, this home balances function and flow perfectly. Ideal for a home office, this home offers a spacious main floor den space. 9 feet ceilings, large windows, and quality finishes on main and second floors make this home a standout. This home also offers 2 walk-in closets on the main floor and 4 walk-in closets on the second floor. Primary bedroom offers his and her walk-in closets. A considerate layout offering laundry with a built-in vanity on the second floor. 200amps with air conditioning unit and HRV included. Kitchen upgrades include extended upper cabinetry, soft close doors and drawers, recycling bin, pot drawers, cutlery divider, quartz counter backsplash and 600 CFM hood fan. This house is also carpet free. (id:41954)
103 - 1140 Parkwest Place W
Mississauga (Lakeview), Ontario
Stylish Ground Floor Condo with Private Walk-Out Terrace! Discover the perfect blend of comfort and convenience in this beautifully updated 1-bedroom + den condo, nestled in a sought - after, well - managed building in South Mississauga. This bright and modern unit features an open-concept design with a spacious den-ideal for a home office, creative studio, or guest room. The living space flows seamlessly into a sleek kitchen and dining area, all bathed in natural light. Step through sliding doors to your exclusive oversized terrace, complete with a privacy fence and gas BBQ hookup - a true outdoor oasis perfect for entertaining, relaxing, or enjoying your morning coffee. The serene primary bedroom showcase California shutters, a large sun-filled window, and a custom-built closet with thoughtful storage. Every detail is designed for effortless living. Unbeatable Location! You're just minutes from the lake, scenic bike trails, Port Credit, Sherway Gardens, and downtown Toronto. Quick access to major highways and the GO Train makes commutiong a breeze. Don't miss out on this rare terrace-level gem in a vibrant, well-connected neighborhood! (Some photos have been virtually staged.) (id:41954)
14007 Fifth Line
Halton Hills (Rural Halton Hills), Ontario
Welcome to your dream home and retreat! This charming 3+1 bedroom, 2-bathroom bungalow sits on a sprawling 2.9-acre lot, offering unparalleled privacy and tranquility amidst a heavily treed landscape. Forget the need for a separate cottage, this home provides the perfect getaway with its serene views overlooking a large pond and a beautiful large deck for gathering, entertaining, or simply taking in the views. Inside, you'll find a cozy and inviting atmosphere, perfect for family living or entertaining guests. The main floor features a mudroom combined with a laundry area for added convenience. The finished lower level boasts a large rec room, an additional bedroom, and a walkout to the backyard, providing ample space for relaxation and activities. The spacious detached double car garage provides ample storage and workspace. Located on a paved road, this home offers the perfect balance of seclusion and convenience, with shopping and amenities just a short drive away. Don't miss the chance to own this slice of paradise! Approximately 10 minutes to Acton and the Go station, 15 minutes to to Georgetown and 25 minutes to Milton (id:41954)
3407 Clayton Road
Mississauga (Erin Mills), Ontario
Welcome to 3407 Clayton Road, located in the sought-after Erin Mills community, offering over 4,500 sq. ft. of living space. This spacious home is ideal for growing or multi-generational families. From the moment you arrive, the homes impressive curb appeal, double garage, and expansive 5-car driveway make a lasting first impression. Upon entering, youre welcomed into a spacious foyer with high ceilings, a formal living room to one side, a private office to the other, and an elegant staircase that anchors the main floor. The bright kitchen includes an eat-in breakfast area and opens seamlessly to the formal dining room and a cozy family room with a wood-burning fireplace. A 2-piece powder room and a convenient laundry room complete the main level.Upstairs, you'll find four generously sized bedrooms, including a large primary suite with a 4-piece ensuite offering both a soaker tub and separate shower. The fully finished basement is a rare find, offering a self-contained living space with a separate entrance, kitchen, four bedrooms, and four full bathrooms. Vacation at home in your own private, fully fenced backyard oasis, complete with an in-ground pool, built-in hot tub, and an expansive deck perfect for hosting or simply soaking up the summer sun. Tucked away in a quiet, family-friendly neighbourhood, this home is just minutes from parks, top-rated schools, shopping, and quick highway access. A rare opportunity to own a versatile, welcoming property in the heart of Mississauga. (id:41954)
910 - 2 Toronto Street
Barrie (City Centre), Ontario
PRESENTING 2 Toronto St #910 - a rare 2 storey suite in the Grand Harbour condo community on the shore of Lake Simcoe's Kempenfelt Bay in Barrie! This 1205 sq.ft. suite offers spectacular 270 degree unobstructed lakefront views, offering year round stunning sunrises. Features, finishes and design of this building are timeless and sensational. Outstanding common amenities are yours to enjoy in all seasons - indoor pool, hot tub, sauna, change rooms, gym/exercise room, games room, party room, library - as well as guest suites, visitor parking. Stepping into this suite envelopes you in the full condo lifestyle experience of luxury and convenience. Take a moment to appreciate the 18' width of floor to ceiling windows offering a panoramic view of Lake Simcoe. Main floor living space with a stylish kitchen, open to the living and dining room spaces -also open to above highlighting stunning floor to ceiling windows. This suite is bathed in natural light on both levels. Convenience of main floor guest bath, laundry room and ample storage. Open staircase from the main living area to the private second level - lofty & bright. Private living zone is yours to customize to your own liking and lifestyle - private primary suite, primary ensuite bath, flexible den area. Home office? Guest space? Study zone? Reading nook? This extra living space is available to you and yours to enjoy! Primary bedroom is complete with walk-in closet with organizers, full bath with soaker tub and separate shower. Enjoy this resort-like experience while staying in the comfort of your own residence. Extend your functional living space to the fresh air space of your private open balcony where the stunning views continue- al fresco meals on the balcony, morning coffee with the sunrise! Outstanding common elements within this condo community allow you to explore beyond your suite - swim, exercise, social night in the game room. Steps to public transit, GO Train -or- to Barrie's vibrant downtown. (id:41954)
88 Anderson Road
New Tecumseth (Alliston), Ontario
Welcome to this stunning home complete with motivated sellers and 4-bedrooms, 4-bathrooms all situated on a desirable corner lot in a family-friendly neighbourhood in the southwest end of Alliston. Conveniently located close to schools, recreation centre, parks, shopping, and a variety of restaurants, this home offers the perfect blend of comfort and convenience. Step inside to discover a beautifully updated kitchen (2020) designed for both functionality and style, featuring modern finishes, built in appliances and ample storage space with adjacent pantry. The home boasts newer windows, roof (2023), furnace paired with a smart thermostat (2022), additionally, the home is equipped with a tankless hot water heater (2022, owned). With four spacious bedrooms and four well-appointed bathrooms, this home is ideal for families of all sizes. The generous corner lot provides plenty of outdoor space for gardening, relaxation, or play. Dont miss your opportunity to own this remarkable home. (id:41954)
671 Gibney Crescent
Newmarket (Summerhill Estates), Ontario
Welcome to 671 Gibney Crescent - A Rarely Offered All-Brick Condo Townhouse in the Heart of Summerhill Estates! This hidden gem is a charming, thoughtfully maintained, and updated 3-bedroom, 2-bathroom home located on a quiet, family-friendly crescent surrounded by mature trees, scenic trails, and neighborhood parks. Step inside to discover a home that truly reflects pride of ownership, featuring a functional layout, generously sized bedrooms, and a versatile finished walk-out basement-perfect as a rec room, home office, or even a 4th bedroom. You can walk right out from the basement to a shared green space and children's play area. The basement flooring was updated in 2018, bathrooms were beautifully renovated in 2024. Additional upgrades include: Windows (2018), Air Conditioning (2018), Furnace (2016), Sliding Doors(2025). Located just minutes from Hwy 400 & 404, Upper Canada Mall, Southlake Hospital, the GO Train and Bus Station, and within walking distance to top-rated schools - this home truly has it all! (id:41954)
1914 Liverpool Road
Pickering (Liverpool), Ontario
Stop the Car - This Isnt Just a Home, Its a Rare Slice of Pickering Possibility. In a city where lot lines keep shrinking, this one stands tall an extraordinary 84 x 179 ft property tucked into one of Pickering's most coveted pockets along Liverpool Road. Surrounded by mature trees and custom-built homes, this sprawling parcel stirs the imagination whether you're dreaming of building new, expanding, or simply enjoying a turn-key retreat with space to breathe. Step inside to a sunlit main floor thats been thoughtfully updated with new electrical, plumbing, insulation, drywall, and modern flooring. The heart of the home is the oversized kitchen boasting a massive centre island, stainless steel appliances, crown moulding, pot lights, and a built-in coffee station that brings the perfect blend of style and function. French doors open onto a private deck that overlooks a backyard so lush and deep, it feels like your own private park. Downstairs, you'll find a rec room, additional bedrooms, a 3-piece bath, and a separate entrance offering untapped potential for an in-law suite, income unit, or creative space. Three storage sheds provide even more room for tools, toys, or hobbies. This is not your average bungalow its a canvas for families, investors, and visionaries alike. Enjoy a country-like setting with municipal services, just steps from schools, grocery stores, trails, dining, and minutes to the waterfront, Go Station,401, and Pickering Town Centre. Whether you live in it, rent it, or build your dream home, this is where freedom meets opportunity. (id:41954)
0 7 Highway
Pickering, Ontario
Set against the rolling backdrop of Pickerings north end, this picturesque 9.29-acre parcel in the heart of Greenwood offers a rare and compelling opportunity for builders, farmers, and long-view investors alike. With a mix of cleared land and mature mixed bush, the property combines natural beauty with practical utility. Fronting directly onto Highway 7, with seamless access to the 407 and the city just minutes away, the site is ideally positioned for future growth particularly given its proximity to the Greenwood community. Whether you're envisioning a working farm, a private family compound, or a strategic land bank in an emerging corridor, this property offers scale, flexibility, and untapped potential. Enjoy the peace of rural living with the convenience of nearby amenities including shopping, schools, and easy commuter routes to the GTA. Endless possibilities await, plant roots, build your vision, or hold for tomorrow. This is land worth watching. (id:41954)
12 Eli Shackleton Court
Toronto (West Hill), Ontario
Welcome to this beautifully renovated freehold townhome nestled in Toronto's desirable West Hill community. This spacious 3-bedroom, 2-bathroom home offers approximately 1,200 square feet above grade and features a bright, functional layout perfect for families or professionals. Enjoy the convenience of a walk-out basement that leads directly to a private backyard, ideal for outdoor entertaining and relaxation. The basement provides direct access to the single garage, offering secure parking and additional storage. This home has been thoughtfully updated with major renovations completed over the past decade, including new floors (2013), front door (2016), hot water tank (2017), both washrooms, driveway, and foyer (2021), furnace and roof (2022), attic insulation (2023), and eavestroughs (2024). These upgrades ensure comfort, efficiency, and peace of mind for years to come. Located within walking distance to all amenities, including shopping, dining, parks, and excellent public transit options, commuting is easy with access to TTC bus routes and nearby GO Transit at Guildwood Station. West Hill is a vibrant, family-friendly neighbourhood known for its lush parks, trails, and community spirit. This is a rare opportunity to own a move-in-ready home in a highly sought-after location with a strong sense of community and convenient access to the city. Don't miss out! (id:41954)
7128 Egremont Road
Warwick (Watford), Ontario
Unlock immense potential with this 5.1-acre vacant land parcel on Highway 22 in Warwick. Offering excellent visibility and access, this property is ideal for developers, investors, or businesses seeking a strategic location near Highway 402 .The flexible Highway Commercial (C2) zoning permits a wide range of uses, including gas bars, restaurants, hotels, vehicle sales/service, and commercial storage. This is a prime opportunity to acquire a significant land holding and add substantial value.The property is subject to a Holding (H) provision, which presents a clear path for development upon buyer-led approval of private services. This is a unique chance for a savvy investor to acquire a prime commercial site at a fraction of the cost of fully serviced land. Sold "as-is, where-is". Buyers are responsible for conducting their own due diligence on all aspects of the property, including zoning, servicing, and development potential. Don't miss this chance to invest in a key Southwestern Ontario transportation corridor. Contact us for details. (id:41954)
109 A Victoria Street
Southwest Middlesex (Glencoe), Ontario
Welcome to 109A Victoria St in the charming town of Glencoe! This delightful home offers a low-maintenance, cost-effective lifestyle (attached with one common wall) with 2 bedrooms and 1 bathroom - no condo fees here! Located on a fantastic lot, the property features a peaceful back yard, perfect for outdoor enjoyment and relaxation plus a sheltered front deck for enjoying coffee. Inside, you'll find a functional and cozy living space that suits your needs (check out the bonus hot tub!). Recent roof shingles have been replaced, ensuring a well-maintained and secure home. Whether you're a first-time buyer, looking to downsize, or an investor, this residence is a great opportunity. Experience the serenity of Glencoe living at 109A Victoria Stan ideal starter home, downsizers dream (easy one-floor living), or even a property with potential for a two-unit conversion or basement granny suite (direct basement entrance). Don't miss out on this peaceful retreat in a close-knit community offering all the essentials! Ekcoe Central Public School can be seen from end of laneway.). Adjoining house 109B also listed X12276124. (id:41954)
18 Harbour Way
Central Elgin (Port Stanley), Ontario
Welcome to 18 Harbour Way. Your Modern Coastal Escape in the Heart of Kokomo Beach Club! Discover relaxed, resort-style living in this beautifully designed "Coral" model. A 3-bedroom + den, 3-bathroom bungaloft on a standard lot located in the sought-after Kokomo Beach Club community of Port Stanley. Thoughtfully crafted by award-winning builder, Wastell Homes, this home is part of the exclusive Oasis Collection, blending modern finishes with coastal charm. Step into a bright, open-concept main floor with soaring ceilings, oversized windows, and curated details throughout. The gourmet kitchen flows seamlessly into the dining and living space, perfect for entertaining or simply enjoying peaceful mornings. The spacious primary suite offers a walk-in closet and a private ensuite, while the second bedroom and full guest bath ensure comfort for visitors or flexible use as a home office or den. The upper level has 2 full bedrooms and a 4 piece washroom, perfect for guests, additional storage or a secondary living space. Outside, enjoy your morning coffee or evening wine, surrounded by nature and steps from the community's walking trails and landscaped green spaces. As a resident of Kokomo Beach Club, you'll enjoy exclusive access to the Beach Club, featuring a heated saltwater pool, private fitness centre, yoga studio (and classes), and gathering spaces all just minutes from the beaches, shops, and dining of Port Stanleys charming village core. Whether you're downsizing, investing in lifestyle, or simply escaping to the lake, 18 Harbour Way delivers comfort, elegance, and community in one perfect package. (id:41954)
2402 - 60 Frederick Street
Kitchener, Ontario
2Bd,2Bath. Condo. 690 Sf + 75 Sf Balcony. Ready to Move-In to DTK Tower In Kitchener-Centre downtown. Steps To ION-LRT Frederick Station, Bus Stops. Walk Score 97/100. A Corner Unit, Plenty of Daylight, Modern Kitchen, 2 Bedrooms And 2 Bathrooms, Open Unobstructed view Balcony. Features High Ceilings, Oversized Windows & High-Speed Internet included. Amenities Include Gym/ Fitness Centre, Yoga Room, Party Room, Roof Top Terrace, Visitors Parking. This Location Is Only Minutes Walk to Kitchener's Historic / Downtown Core Schools, Parks, Galleries, Shops, Library, Eatery, Entertainment, Community Centre, Bus Transit, Carsharing Parking Nearby. (id:41954)
4 - 1784 Stone Church Road E
Hamilton (Stoney Creek), Ontario
Welcome to Cause & Effect, one of the hottest places in the city! This famous Kitchen & Bar is a landmark of Upper Stoney Creek, known for its amazing food, sleek bar, and massive patio. It is known to host amazing events for guests with its lounge and patio space being able to seat over 180 people, giving you tremendous business potential to capitalize on the great demand of small to middle size gatherings. Located in the middle of the Stoney Creek Power Centre, next to hwys, and surrounded by an affluent residential community, you are in one of the most sought after locations for businesses in the city. If you have ambitious goals of owning your own business, this is the perfect opportunity for you! With almost a decade of proven sales, you can buy this established business and make it your own! (id:41954)


