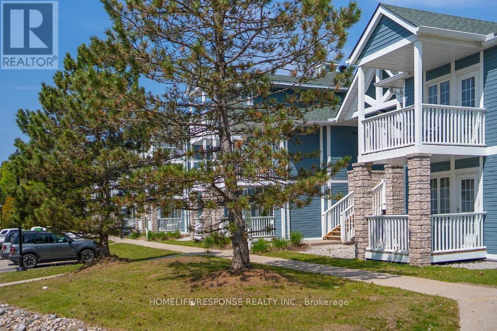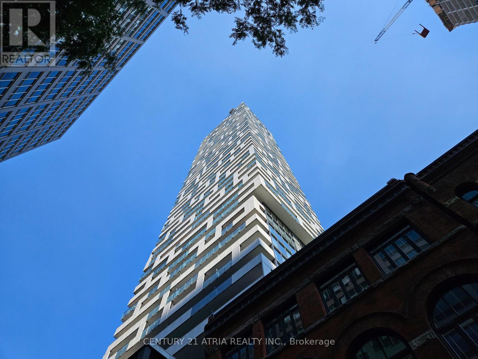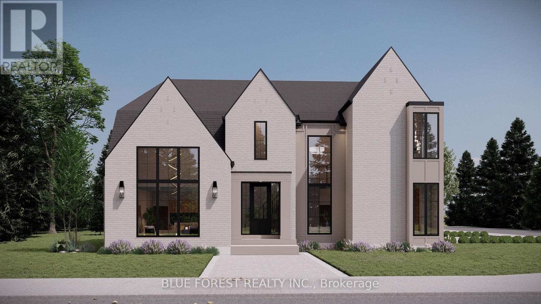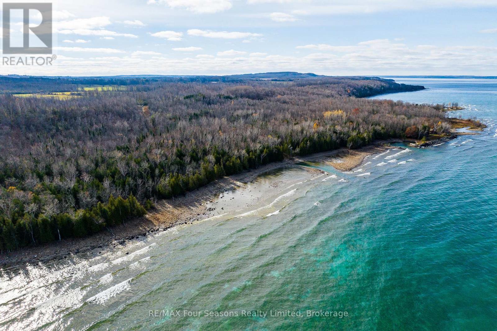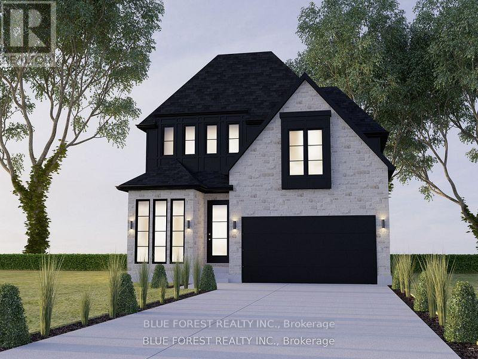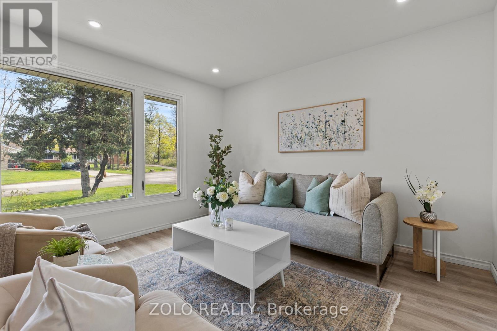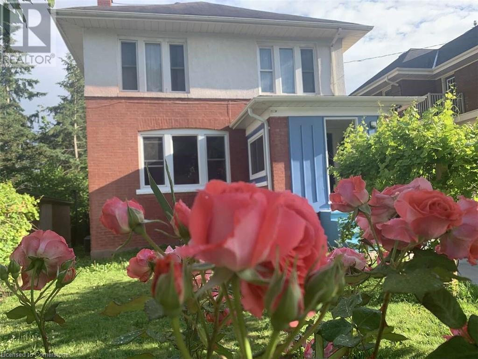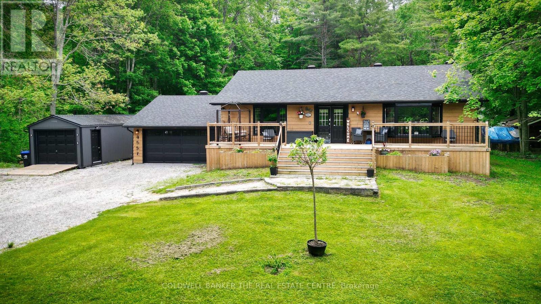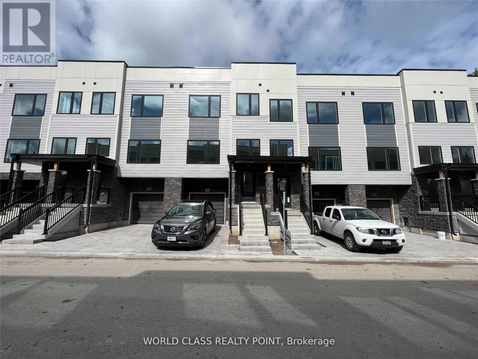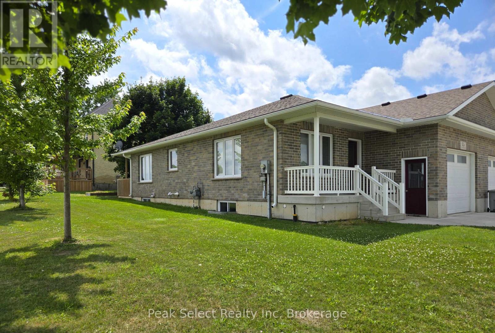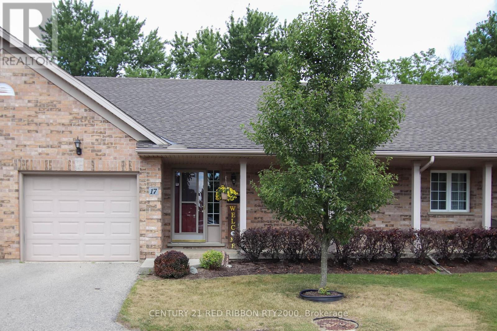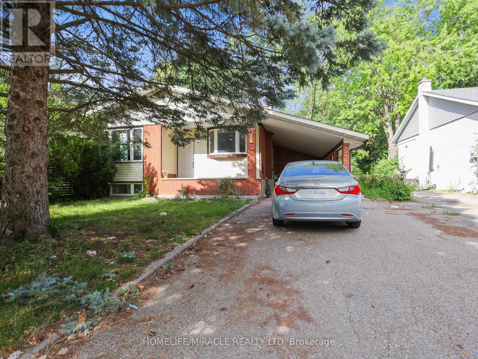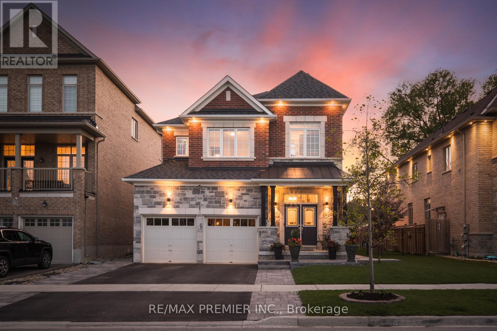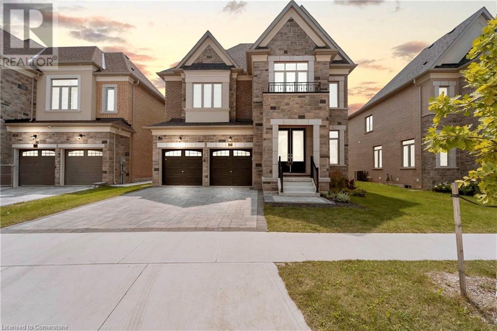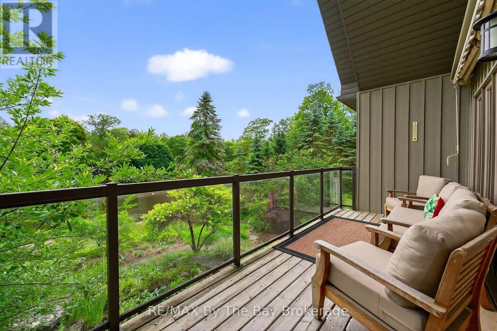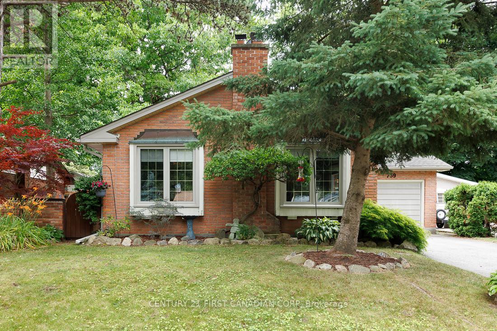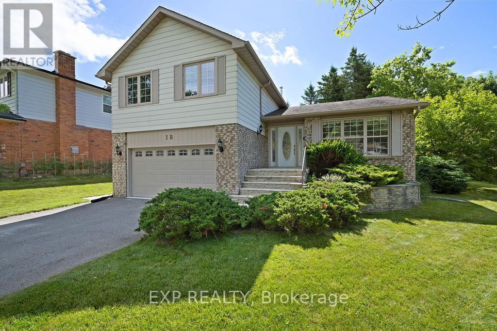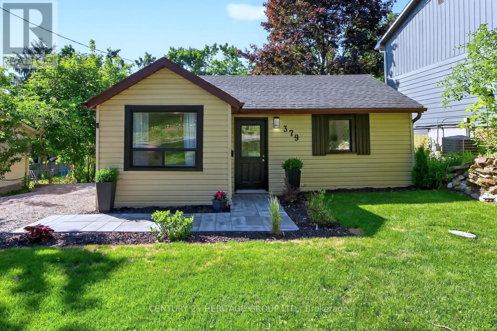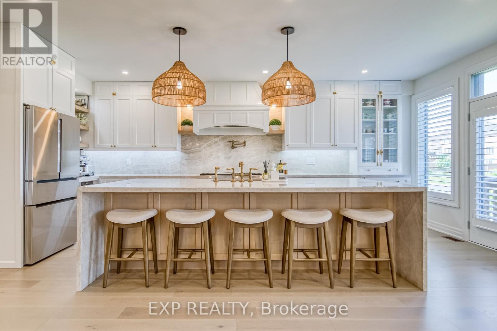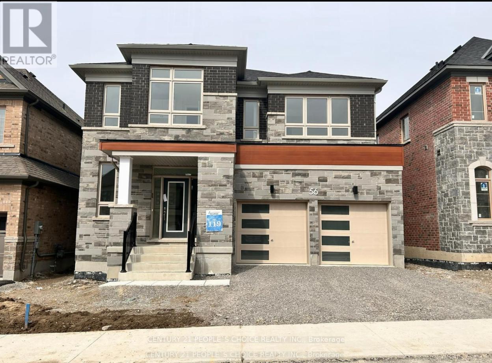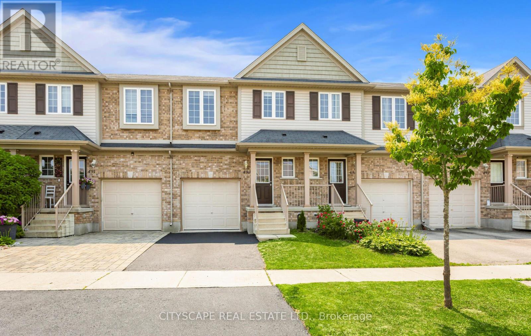2042 - 90 Highland Drive
Oro-Medonte (Horseshoe Valley), Ontario
Discover the perfect blend of luxury, flexibility, and location in this beautifully updated 2-bedroom, 2-bathroom Copeland model condo, offering 1,200 sq ft of finished living space and two deeded parking spots at the sought-after Highland Heights resort community. This fully furnished unit is ideal for investors, vacationers, or personal use. It can be enjoyed as a spacious single residence or divided into two separate, self-contained suites, each with its own private entrance perfect for Airbnb, short-term rentals, or multigenerational living. Suite Highlights: Main Suite: One-bedroom with an open-concept living/dining area, Gas fireplace, full kitchen with 7 appliances, in-suite laundry, spa-like bathroom, and large windows with serene forest views. Second Suite: Cozy bachelor-style unit with its own washroom, bar/kitchenette, and private balcony ideal for guests or rental income. Outdoor Space: Two private balconies overlooking treed surroundings and rolling hills. Pet-Friendly & Smoke-Free Exceptional Amenities: Year-round indoor & outdoor pools Hot tub, sauna, fire pits, BBQ pavilion Fitness centre, games room, clubhouse, playground On-site free parking and WiFi Resort Lifestyle & Recreation at Your Doorstep: Live the four-season resort lifestyle with direct access to: Horseshoe Resort, Mount St. Louis Moonstone Ski Resort, and Vettä Nordic Spa Golfing, skiing, mountain biking, hiking, snowmobiling, and treetop trekking Copeland Forest, Bass Lake, and Simcoe County Trails Just 1 hour from the GTA and minutes from Barrie, Orillia, and Craighurst Location Benefits:2 units for the price of one with high Airbnb potential Short drive to Casino Rama, Simcoe County Museum, Hardwood Ski & Bike, and Scenic Caves Free on-site parking, easy access to Hwy 400Bonus Features: In-suite laundry, dishwasher, stove, oven, microwave, fridge Jacuzzi tub, sauna access, air conditioning Total of 4 beds across 2 bedrooms Internet included for both suites (id:41954)
81 Wellington Street E
Aurora (Aurora Village), Ontario
Prime Investment Opportunity in the Heart of Aurora!Just a 2-minute walk to Aurora GO Station, this income-generating triplex sits on a massive 50.5 x 216.5 ft lot in one of Auroras most sought-after rental zones. The property features 4 bedrooms and 3 bathrooms, offering immediate cash flow while you pursue an exciting development opportunity.Zoned PDS4, this property allows for increased density, with concept drawings already in place to add 8 additional units in the spacious backyard. Located just minutes from Library Square, the Farmers Market, shops, and cafes, this is a commuters dream and a long-term investors goldmine. Already profitable with current rental income from the triplex, this property holds significant upside potential post-development. Whether you're looking to expand your portfolio or secure a high-demand rental in a growing area, this is a rare opportunity you don't want to miss! (id:41954)
3102 - 403 Church Street
Toronto (Church-Yonge Corridor), Ontario
Welcome to one of the most desirable layouts at Stanley Condos -- a spacious 868 sqft, 2-bedroom, 2-bathroom corner suite located at the heart of Toronto's downtown core. This rare unit boasts uninterrupted panoramic views of the city skyline, including a full view of the CN Tower through floor-to-ceiling wrap-around windows that flood the space with natural light. The open-concept living area flows seamlessly into a modern kitchen equipped with integrated appliances, quartz countertops, sleek cabinetry, and ample storage. An expansive panoramic balcony offers incredible outdoor space and breathtaking city views, perfect for morning coffee or evening unwinding. Enjoy the convenience of being directly across from Loblaws and steps away from the University of Toronto, Toronto Metropolitan University, the Financial District, Eaton Centre, and a wide variety of shops, restaurants, cafes, and green spaces. Just a short walk to College TTC station and major streetcar routes boasting near-perfect Walk & Transit Scores. Residents of Stanley Condos enjoy access to 16,000 sqft of premium amenities on the 8th floor, including: A fully equipped state-of-the-art fitness centre, 800 sqft outdoor terrace with BBQs, Party room, billiards lounge, guest suites, 24-hour concierge, Underground visitor parking and bike storage. (id:41954)
1502 - 95 Bathurst Street
Toronto (Waterfront Communities), Ontario
An Urban Sanctuary in the Heart of the City! Every so often, a truly special space becomes available one that redefines what it means to live in the city. Welcome to your urban retreat, where the rhythm of the city hums gently in the background as you step inside and unwind. Originally conceived by uniting two suites at the time of construction, this expansive residence was thoughtfully customized to create a home of comfort, style, and tranquility. Generous principal rooms, each with walkouts to a wraparound balcony, are bathed in natural light throughout the day from sunrise to sunset. The attention to detail is evident. Solid Black American Walnut flooring, finished with natural oils on-site, complements the warm palette. Low-VOC paints and carefully selected natural materials create a healthy, calming atmosphere. The re-finished concrete ceiling, enhanced insulation and limited walls abutting neighbours contribute to an exceptionally peaceful living experience. Solid wood pocket and closet doors throughout. Ample storage in every room. Enjoy a tranquil moment of solitude in your very own custom built infrared sauna, or take a refreshing cold plunge in the freestanding soaker tub. When you're ready to share this special space, host friends with ease. The living room spills over onto the balcony through the oversized walkout creating an inside/out living space perfect for large gatherings with the chef's kitchen and outdoor grill supporting everything you can imagine. The balcony features both a covered area for extended seasonal use and a large open-air space perfect for soaking up the sun on warm summer days. Every element of this home is custom and has been curated, and crafted for elevated daily living. Perfectly positioned just steps from vibrant King West, you'll have easy access to Toronto's most stylish boutiques, top-tier fitness studios, and some of the city's finest dining experiences. (id:41954)
Ph6 - 398 Eglinton Avenue E
Toronto (Mount Pleasant East), Ontario
Elevated Penthouse Living in One of Toronto's Most Desirable Boutique Condos! Welcome to your dream home in the sky. This stunning 2-bedroom, 2-bathroom 932 SQFT penthouse suite offers a rare blend of luxury, space, and lifestyle in the heart of one of Toronto's most sought-after neighbourhoods. Enjoy the added value of 1 underground parking spot, 1 full-sized locker, and visitor parking for your guests making convenience and hosting a breeze. This beautifully upgraded residence features a modernized kitchen with premium Caesarstone countertops, custom cabinetry, and a skylight that fills the space with natural light. The open-concept living and dining area is framed by expansive picture windows offering unobstructed views all the way down to the lake creating a tranquil, ever-changing backdrop to your everyday life . Retreat to two generously sized bedrooms, including a primary suite with an ensuite bath and ample closet space. Both bathrooms are stylishly renovated with quality finishes. Maintenance fees include heat, water, and hydro, giving you peace of mind with no hidden costs . This upscale, boutique building is rich in amenities: a fully equipped gym, relaxing sauna, lush outdoor terrace, elegant party room, and secure entry. You're also steps from local shops, restaurants, parks, TTC access, and the upcoming LRT placing you at the center of it all, yet tucked away in a peaceful, walkable community. Take the virtual tour and fall in love with this rare penthouse offering where every detail is designed for elevated city living. (id:41954)
3806 - 20 Lombard Street
Toronto (Church-Yonge Corridor), Ontario
Welcome to 20 Lombard, where Luxury, Privacy and Exclusivity meet, at Yonge+Rich's Sky Suites. A functional 1+ den unit 768 Sqft + 184 sqft Balcony with soaring ceilings, floor to ceiling windows with unobstructed south view. Custom luxury built-in cabinets in the den that can be transformed into a second bedroom with 2 modern full bathrooms. Modern kitchen with built-in fridge and stainless steel appliances. Locker conveniently located on the 37th floor. Enjoy Fireworks on the Balcony with unobstructed South facing views of Lake Ontario. *UPGRADES* Located in the exclusive upper-residence collection (floors 3346), this luxury suite includes access to a private residents-only entrance and elevator. Within Walking Distance To Groceries, Subway, Path, Banks, Eaton Centre, Toronto Metropolitan University, Financial & Entertainment District. *EXTRAS* Experience A New Standard, Exclusive Living With State Of The Art Amenities Rooftop Swimming, Poolside Lounge, Hot Plunge, Bbq Area, Yoga, Pilates Room, His/Hers Steam Room, Billiard, Fitness Room, Kitchen Dining, Bar Lounge And Much More (id:41954)
18 Tetbury Crescent
Toronto (Parkwoods-Donalda), Ontario
Sprawling ranch bungalow on a private 90' x 125' lot; Rare opportunity on an exclusive, quiet street. Meticulously maintained home with over 3100 sq ft of beautifully finished living space. Bright & spacious open concept - perfect for entertaining. Features include an eat-in kitchen with centre island & s/s appliances; w/o deck overlooks spectacular landscaped yard with saltwater inground pool & hot tub. Country living in the city! Primary bedroom with 3pc ensuite, walk-in closet and hardwood floors. Lower level with 2 additional bedrooms; Rec room with fireplace and walk-out patio to backyard. Steps to Donalda Golf & Country Club, schools, parks, ravine, highways, TTC, shops & restaurants. (id:41954)
4 Edgeview Crescent
Middlesex Centre (Kilworth), Ontario
Woodfield Design + Build is excited to offer this custom Edgeview Model! Nearly complete and move-in for August. This beautifully designed residence combines modern architecture with thoughtful functionality across two spacious levels. Inside, you'll find 4 generously sized bedrooms, 3.5 baths, a dedicated office, and a show-stopping vaulted great room that flows into a bright dinette and sleek kitchen with soaring ceilings. The open-concept layout is perfect for entertaining, while the covered porch and large windows invite in natural light and outdoor charm. Retreat to the luxurious primary suite featuring a large walk-in closet and spa-inspired ensuite. Upstairs, three additional bedrooms and shared bath provide flexible space for family or guests. Situated on a corner lot with a 3-car garage and loaded with upgrades, this is where comfort meets sophistication. (id:41954)
423003 Harbour Road
Meaford, Ontario
This unique offering of vacant land has approximately 800 feet of waterfront and 20 acres of land including approximately 6 acres zoned Shoreline Residential approved for the construction of your buildings and development. This listing is being sold beside 423001 Harbour Rd which is approximately 700 feet of waterfront and 14 acres of land including approximately 5 acres zoned Shoreline Residential area in which to develop with your cottage, home and other buildings. This is an unprecedented opportunity to purchase either one waterfront property, or both properties together totalling 1,500 feet of waterfront and 34 acres of land. There are 2 gravel access roads from the entry gates at Harbour Road down the hill to the level areas of land prior to the shore. There is also an interior gravel road that stretches the width of the property from the east border to the west border. The west property has a small harbour with a canal dredged to allow a medium sized boat to enter away from open water. There is also a second canal that has been dredged straight in to the shoreline. No services have been brought into the property but there is hydro and Bell Telephone available at the entry gates. These two properties are located between Owen Sound (25km) and Meaford (27km). Two vacant land listings along the waterfront this significant may never be available for purchase again. (id:41954)
170 Renaissance Drive
St. Thomas, Ontario
Meet the Crestwood Model, presented by award winning Woodfield Design + Build. This stunning property features 4 spacious bedrooms and 3.5 bathrooms, perfect for family living or entertaining guests. The main floor boasts a bright and open layout with 9-ft ceilings, a large kitchen area, an expansive great room and a main floor office/den. Enjoy seamless indoor-outdoor flow with windows that fill the home with natural light. The mudroom and pantry add thoughtful touches of functionality to your day-to-day living. Retreat upstairs to the luxurious primary suite, featuring a large walk-in closet and a spa-like ensuite. The additional three bedrooms are generously sized and share beautifully designed baths. The home's exterior is equally impressive with its sleek modern facade, stone and brick detailing, and a bold black roofline for striking curb appeal. Nestled in a quiet, sought-after neighbourhood, the property includes a two-car garage and professionally landscaped yard. Don't miss this opportunity to call this breathtaking home your own. Schedule your showing today! (id:41954)
159 Applewood Street
Blandford-Blenheim (Plattsville), Ontario
PRICE IMPROVED - Welcome to this stunning 4-bedroom, 3,000 sq. ft. home nestled in the charming community of Plattsville, Ontario. Located on a spacious 50-foot lot, this property offers an exceptional blend of modern design and comfortable living. Upon entering, you are greeted by a bright and open floor plan with plenty of natural light. The main floor features a spacious living room, perfect for family gatherings, and a gourmet kitchen equipped with high-end appliances, ample cabinetry, and an island ideal for entertaining. The adjacent dining area provides a seamless flow, making this space perfect for both everyday living and hosting guests. The second floor boasts four generously sized bedrooms, including a luxurious primary suite complete with a walk-in closet and an ensuite bathroom featuring a double vanity, soaker tub, and separate shower. Additional bedrooms are perfect for family, guests, or a home office. Situated on a large 50-foot lot, this home combines spacious living with the quiet charm of small-town life. Plattsville is known for its friendly community, excellent schools, and convenient access to nearby amenities and major highways, making it the perfect place to call home. The backyard provides a private retreat with plenty of room for outdoor activities and a potential garden or patio area. Public Open house every saturday and sunday 1-4pm located at 203 Applewood Street Plattsville (id:41954)
21 Ruskview Road
Kitchener, Ontario
Duplex potential! Welcome to this beautifully updated 3-bedroom bungalow nestled in a mature, tree-lined neighbourhood. Surrounded by lush greenery and located just steps from schools, parks, and walking trails, this home offers the perfect blend of comfort and convenience. Inside, you'll find a bright and inviting layout with modern finishes throughout. The spacious living area features refinished original hardwood floors and is filled with natural light, while the updated kitchen (2017) offers solid wood custom cabinetry with plenty of counter space and quality appliances ideal for everyday living and entertaining. Three well-appointed bedrooms provide space for family, guests, or a home office plus a spacious renovated main bath complete the main level. Outside, enjoy a large, private backyard shaded by mature trees, perfect for summer gatherings or quiet evenings. The partially finished basement offers a ton of potential - additional living space, or take advantage of the separate side entrance to add income with a secondary suite/duplex opportunity. With easy access to the highway, commuting is a breeze, making this the ideal spot for growing families, downsizers, or first-time buyers. Dont miss your chance to own this move-in ready gem in a sought-after neighbourhood! (id:41954)
203 Cottage Lane
Carlow/mayo (Mayo Ward), Ontario
Rustic Charm Meets Modern Comfort on 42.5 Acres of SerenityEscape to your private oasis with this peaceful log cabin retreat, nestled on 42.5 acres of pristine wilderness and surrounded by Crown land. Walkout Basement, Lots of Windows & Tastefully placed Taxidermy mounts throughout, Over looking the lake from Backyard, Four Season, Managed Forestry Plan Certified. This unique property offers year-round adventure and comfort perfect as a family getaway, multi-generational retreat, or nature lovers paradise.Main Log Cabin, Quiet and cozy with custom wood carvings throughout, Workshop with walkout ideal for creative or hobby use. Dedicated workout room for health and wellness, Full access to hiking trails right from your doorstep, Detached Multi-Car Garage with Loft, Large games room in loft for entertaining, Spacious second workshop perfect for projects or storage, Outdoor Features: Private lake access with your own dock, Multiple hiking trails on the property, Snowmobile/ATV trail right at the end of the driveway, Classic firepit with handcrafted log benches for unforgettable eveningsWhether you're looking for a full-time residence, a seasonal family getaway, or a vacation rental investment, this property delivers both comfort and character in equal measure (id:41954)
215 Mackenzie Crescent
Haldimand, Ontario
A Hidden Gem in Caledonia Where Charm Meets FunctionalityTucked away on a quiet cul-de-sac in one of Caledonias most established neighbourhoods, this 5-bedroom, 2-bathroom bungalow is more than just a home, its a lifestyle upgrade. Surrounded by scenic trails and the calming flow of the Grand River.Family-friendly vibes.Step inside to discover sun-soaked living spaces, freshly painted walls, and a modern layout that blends comfort and character. The heart of the home is a bright kitchen with stainless steel appliances (including a 2023 fridge and 2025 dishwasher) ready to impress your inner chef and easy to expand if you dream bigger.Downstairs, the fully finished basement with a private entrance offers endless possibilities: a cozy in-law suite, a guest retreat, or even a fun-packed rec space with room for your ping-pong table. With two spacious bedrooms, a kitchenette, and ample storage, your guests (or teens) may never want to leave!Outside, enjoy a generous backyard oasis, complete with a private deck, lush green space for gardening, and room for summer get-togethers or a future fire pit.Just 2 minutes to Food Basics and everyday essentials.Whether youre upsizing, investing, or craving multigenerational space, this home gives you room to grow and breathe! (id:41954)
44 Terrace Avenue
Welland (Broadway), Ontario
Welcome to this beautifully updated raised bungalow with a separate second unit! Offering a spacious and functional layout, 44 Terrace Avenue features 3 bedrooms on the main level and 2 bedrooms in the lower level, making it perfect for multigenerational families or rental potential. Enjoy the convenience of two full kitchens, 2 modern bathrooms, and a separate entrance to the lower level, providing privacy and flexibility. Both levels have been thoughtfully renovated with modern finishes. The bright and open living spaces create a warm and welcoming atmosphere throughout the home. Enjoy peace and privacy with no rear neighbours,plus a large driveway with parking for multiple vehicles. Located on a quiet, family-friendly street, you're just minutes from schools, parks, trails, shopping, and transit. Whether you're an investor or looking for a flexible home for your family, this one checks all the boxes.Don't miss out! (id:41954)
111 Park Row N
Hamilton (Crown Point), Ontario
Attention Investors, Upgrading Families and First Time Home Buyers, Please see this GEM, 111 Park Row N, a charming, spacious & character-filled 5-Bedroom 2 Bathroom Detached Home nestled on a rare 30x100 ft lot in Sought-After and an upscaling community Crown Point East! This versatile house has a finished basement with separate entrance offer potential to generate a rental income (potential to earn ~$1,200/month or more!). The house is close to Queens Mary School, Center on the Barton Mall, Main St Restaurants, Red Hill Pkway and more. Ideal for families, investors, or multi-generational living. Move-in ready with solid bones and tons of character and charm. The house is a blank canvas and offers immense potential to upscale to your taste and make it shine! Enjoy a large backyard with an amazing in-ground pool, perfect for entertaining your guests, or future garden projects. Steps to Ottawa Street shops, trendy cafes, schools, parks, public transit, and easy highway access. Don't miss this rare opportunity to own a detached home with high income potential on an oversized lot in a growing community! It won't stay long! (id:41954)
4322 Bampfield Street
Niagara Falls, Ontario
For more information, please click Brochure button. This home has a beautiful view of the Niagara gorge from the living room. Nestled in a quiet and well kept neighbourhood. Directly across from a heritage home the Bampfield estate. Ten minutes walk from downtown/ casinos / multiple restaurants and entertainment sources. Beautiful and bustling town. Yet with a small town feel. 1 hour commute to Toronto. Master bedroom has in suite stand alone bath tub. Hardwood threw out. Finished walk out basement apartment. Laundry room. Hardwood pocket doors on main floor. New energy efficient furnace and central air condition was installed last summer. This is a beautiful two story brick home and built to last. Beautiful area for walking and bike riding. A very private feeling property. There is also a micro vineyard on the front lawn that produces approximately 100 bottles of Pinot noir wine. The house is approximately 150 ft from the Niagara gorge and has a wonderful view of it, throughout the picturesque seasons. What it presents is tranquility at its finest. With the sound of Niagara Falls and gorge you'll relax with ease, and sleep in peace. A very beautiful spot! A brand new garage door was recently installed, including the front, and back double doors. (id:41954)
31 Berries Drive
Brampton (Fletcher's Meadow), Ontario
Incredible 4-Bedroom 2-Storey Detached in highly desired Fletcher's Meadow! This extremely spacious home has so many fantastic features and an amazing layout for your family. Open Living and Dining Room. Enjoy cooking in your Kitchen with Eat-in area and Walk-out. Next to the kitchen is a Family Room with Fireplace perfect for game night. Upstairs you'll find four large bedrooms and an open concept loft/den area perfect as a home office or potential for 5th Bedroom. The Primary Bedroom feature a large walk-in closet as well as a full ensuite bathroom. The basement offers future potential with a separate entrance. New landscaping with zero summer maintenance. Direct in-home access to the Two car garage with additional four parking spots on the driveway. This beautiful home is perfect for a larger family, investor, and more. Come see this gorgeous home today! (id:41954)
4557 Trent Trail
Severn (Washago), Ontario
Your Private Oasis with Deeded Trent-Severn Access: The Complete PackageEscape to your private 1.11-acre oasis and imagine a life where deeded access to the renowned Trent-Severn Waterway is just steps from your door. This meticulously maintained 3+1 bedroom, 2-bathroom bungalow makes that dream a reality, offering a seamless transition into comfortable country living.Designed for those who cherish both nature and convenience, this home features approximately 2,750 sq. ft. of finished living space. The heart of the home is the bright, updated eat-in kitchen (2016), which flows seamlessly to an outdoor deck perfect for morning coffees surrounded by birdsong. The main level is completed by three spacious bedrooms and a light-filled living room.The fully finished lower level significantly extends your living space, featuring a large recreation room for entertaining, a bedroom, storage room, a 3 piece bathroom and a dedicated home gym. Peace of mind comes standard with recent key upgrades, including a newer roof (2022), eaves, and soffits.Practical needs are exceptionally met with both a double-car attached garage and a newer, spacious 12 x 30 ft. detached garage, ideal for all your vehicles and toys. Relax on the new front deck and soak in the tranquility, or retreat to the huge backyard which offers ultimate privacy as it backs onto a 10-acre shared forest. Embrace a lifestyle of peace and serenity, all while being conveniently located just minutes from Washago and 15 minutes from the amenities of Orillia. This property is the complete package a turnkey home in an idyllic, nature-centric setting. (id:41954)
248 Ferndale Drive S
Barrie (Ardagh), Ontario
Location is everything and this updated semi-detached home is one of the best opportunities in Barrie! 3 bedrooms and 3 bathrooms in the Holly area backing onto a forest in the Ardagh Bluffs with 17 km of hiking trails and over 500 acres in total, just minutes from your home for walking pets and to enjoy nature. Over 1600 sq ft of total space. Sharp curb appeal. No rear neighbours. *UPGRADES* include: Vinyl Plank and Engineered Hardwood Floors(2022). Furnace/AC(2023). Roof(2015). Garage Door(2024). Updated Kitchen(2022). All 3 Bathrooms Updated(2022). Accent Wall Panels and Wainscoting(2022). S/S Dishwasher(2024). S/S Stove and Microwave(2022). S/S Oversized Fridge(2015). Washer and Dryer(2023). Back Sliding Glass Door(2020). Front Door with Glass Insert(2021). Front Yard Stone and Landscaping(2025). Backyard Stone and Landscaping(2025). Rough in Basement Bathroom. 200 AMP Service. Garage Door Opener. EcoB Smart Thermostat. Perennial Garden Backyard. The best commuting location from Barrie to the GTA. Surrounded by top rated schools, parks and the newest amenities! (id:41954)
1490 Purchase Place
Innisfil (Lefroy), Ontario
Gorgeous Luxury 3 Year Old 3 Bed 3 Bath Townhouse with Finished Walk-out Basement with Direct Access To Garage and Two Parking with Tons of Upgrades. Bright and Spacious with Functional Open Concept Layout. Modern Kitchen with Quartz Countertop, Stainless Steel Appliances, Over-sized Island, and Backsplash ideal for entertaining. High Ceilings and Large Windows on Main Floor. Larger windows allowing for plenty of natural light and beautiful views. Exceptional Primary Bedroom with a walk-in closet and Ensuite Bathroom. Rough-in for Potential Bathroom in the Basement. The perfect balance of nature and sophistication. Lefroy (just minutes from Innisfil) is an incredible community with parks, access to the waterfront, great schools, close to the GO Train, highways and trails. (id:41954)
D329 - 333 Sea Ray Avenue
Innisfil, Ontario
Welcome To Beautiful Friday Harbour Resorts. This 720Sqft Unit Features 2 Bedrooms And 2 Full Baths With An Open Layout. Primary Bedroom W/ Ensuite And Closet. Desired Covered Oversized Balcony Overlooking Manicured Courtyard With A Western Exposure! Steps To The Boardwalk, Exclusive Owners Club W/ Pool, Hottub And Gym, Amphitheatre And All That Friday Harbour Has To Offer. Come Enjoy! (id:41954)
888 Innisfil Beach Road
Innisfil (Alcona), Ontario
Outstanding Investment Opportunity in Town of Innisfil: Prime Professional Office Space strategically located on Innisfil Beach Road in the heart of Alcona's busy commercial corridor, this updated, free-standing commercial building offers approximately 2,970 square feet and exceptional exposure, with long-term potential for investors or owner-users. Currently configured with 16 private offices, the layout is ideal for medical, legal, or other professional services. With flexible zoning that allows for a wide range of commercial and residential uses, this property offers immediate potential for multi-tenant leasing or a turn-key space for a growing practice or firm. Recent updates ensure a modern, professional presentation, supported by gas heating, central air conditioning, municipal services, and well-maintained interior finishes. The site boasts 22 on-site paved parking spaces, a rare asset in a downtown setting and crucial for client-facing businesses. Located just minutes from the lakefront, with steady year-round traffic, this location is a key part of Innisfil's vibrant growth. Vacant possession is available, making this an excellent opportunity for investors looking to secure a high-demand professional building in a rapidly developing market. (id:41954)
A - 12 Clayton Street
West Perth (Mitchell), Ontario
Affordable one floor living in newer 6 year old semi with attached garage in Mitchell. Concrete driveway. Open concept Living Room/Kitchen/dining area. Dining area leads to covered deck. Spacious main floor primary bedroom with walk-in closet. Second bedroom or den. Main floor bathroom. Main floor laundry with 2 piece and lots of extra cabinets. Inside entry to garage. Kitchen spacious with lots of counter space, oak style cabinets with lots of space, pots & pan drawers; interior pull out shelves in pantry; Big 5 ft island for extra space. Don't miss the lower level huge family room - full length of home about 40 ft long that widens from 10 ft to over 14 ft; plus large bedroom with big walk-in, and a full bathroom. Utility room & garage has extra shelves for more storage. Of course home has 800 series style doors, lever handles, light decor colours, decora switches, rough-in central vacuum. Newer 5 appliances included. In-law suite possibilities. Add your decor style to make this home easily your dream. Garden box ready for your ideas. Google says: 15 min to Seaforth (& hospital); 20 to Stratford; 40 to Grand bend; 23 to St Marys and about 55 min to London or Kitchener. (id:41954)
21 Ruskview Road
Kitchener, Ontario
Welcome to this beautifully updated 3-bedroom bungalow nestled in a mature, tree-lined neighbourhood. Surrounded by lush greenery and located just steps from schools, parks, and walking trails, this home offers the perfect blend of comfort and convenience. Inside, you'll find a bright and inviting layout with modern finishes throughout. The spacious living area features refinished original hardwood floors and is filled with natural light, while the updated kitchen (2017) offers solid wood custom cabinetry with plenty of counter space and quality appliances – ideal for everyday living and entertaining. Three well-appointed bedrooms provide space for family, guests, or a home office plus a spacious renovated main bath complete the main level. Outside, enjoy a large, private backyard shaded by mature trees, perfect for summer gatherings or quiet evenings. The partially finished basement offers a ton of potential - additional living space, or take advantage of the separate side entrance to add income with a secondary suite/duplex opportunity. With easy access to the highway, commuting is a breeze, making this the ideal spot for growing families, downsizers, or first-time buyers. Don’t miss your chance to own this move-in ready gem in a sought-after neighbourhood! (id:41954)
217 Winona Drive
Toronto (Humewood-Cedarvale), Ontario
Located in the highly desirable St. Clair West neighborhood, this sun-filled four bedroom home offers an ideal blend of comfort and style. Featuring Engineered Hardwood through out, an open-concept layout. The main floor boasts a spacious kitchen with a large island, granite countertops, and seamless flow into the generous living and dining areas. A convenient powder room. Walk-out from Kitchen to a large deck 18.6x15.6 and a fully fenced back yard complete with a play area makes this home perfect for families and entertaining. Upstairs, you'll find four bright, spacious bedrooms, each with large closets and windows that invite natural light. The fully finished basement includes a cozy rec room, dedicated play area, a separate office space, along with ample storage. Rough-in plumbing for a kitchen and a separate side entrance which offers potential for an in-law or nanny suite. Fully renovated top to bottom just six years ago - roof, windows, garage door, high-efficiency furnace, air conditioner, humidifier, plumbing, electrical systems, wall and attic insulation, and a basement backflow valve. Two-car parking Plus Toronto street parking pass. BBQ-ready gas line. All just steps from TTC transit, top-rated schools, parks, restaurants, and shopping, only 20 minutes to downtown Toronto. (id:41954)
54 Ayrshire Avenue
St. Thomas, Ontario
Welcome to your dream home brought to life by Woodfield Design + Build! This stunning 4-bedroom, 3-bathroom masterpiece offers unparalleled potential for customization, allowing you to tailor every detail to your unique taste and lifestyle. Boasting upgrades such as 9' ceilings on the main floor, elegant wood stairs, hardwood flooring throughout the main floor and hallways, striking black exterior windows, and a durable concrete driveway, this home promises both luxury and functionality. Embrace the opportunity to craft your perfect living space in a prime location. Don't miss out on the chance to turn your vision into reality! Many other plans and elevations available to choose from. (id:41954)
17 - 375 Scott Street E
Strathroy-Caradoc (Se), Ontario
One floor condo in quiet adult oriented complex boasting cathedral ceilings ,ensuite and walk in closet in master, open concept, main floor laundry, partially finished basement with lots of storage ,single car attached garage ,act fast as units in this complex don't come up often (id:41954)
18 Ayrshire Avenue
St. Thomas, Ontario
Woodfield Design + Build is proud to present the Regent Model. There are 3 stunning elevations to choose from. This charming bungalow will steal your heart with it's impeccable curb appeal! This 2 Bedroom, 2 Bathroom home is situated in beautiful Harvest Run and features everything you need. As you step inside, you'll be greeted by a warm and inviting atmosphere that exudes comfort and coziness. The living room is spacious and airy, perfect for spending quality time with family and friends. The bedrooms are both generously sized, providing plenty of room for rest and relaxation. The primary bedroom boasts an ensuite bathroom with stylish fixture and finish options. The backyard features a covered porch that's perfect for enjoying your morning coffee or evening drinks with friends. You'll love spending time outdoors rain or shine. Don't miss out on the opportunity to make this delightful property your new home! Reach out for a sales package. (id:41954)
7 Cardill Crescent
Waterloo, Ontario
Turn-Key Legal Duplex - Steps from Universities! High Rental Income Potential! Priced To Sell Immediately!!Investor's dream in the heart of Waterloo! This fully renovated 7-bedroom, 2-bathroom legal duplex sits on a massive 53.67 ft x 153.87 ft lot, just steps from University of Waterloo, Wilfrid Laurier University, and Conestoga College. Thousands have been recently spent on top-to-bottom renovations including two kitchens, upgraded bathrooms, flooring, lighting, and more. Each unit is thoughtfully designed, making it move-in ready and ideal for rentals or multi-generational living. With the rental potential of more than $6,000/month strong cash flow from day one. this is a turn-key investment with Builders and developers-take note! The oversized lot holds massive potential for future development. The neighboring property at 5 Cardill Crescent has already been successfully converted into a multiplex, demonstrating what's possible here. Whether you're looking to invest, house-hack, or redevelop, this property offers the perfect blend of location, income, and long-term potential. An outstanding opportunity to build multi-generational wealth in one of Waterloo's most desirable rental corridors. (id:41954)
27 Prennan Avenue
Toronto (Islington-City Centre West), Ontario
Introducing 27 Prennan Ave - a remarkable smart spa home designed for luxury living in the city! This property combines modern smart home technology, high-end finishes, and a complete spa experience. Interior luxury features include an open staircase with glass sides and a 4x4 skylight that brings in natural light across all floors. 10-foot ceilings and custom 10-foot solid doors with unique hardware. Gourmet kitchen with a 10' x 5' porcelain stone island surrounded by top-tier appliances, including a Wolf stove and a built-in Meile coffee maker. Butler's kitchen includes a second dishwasher, wine fridge, freezer, and large pantry for additional storage. Primary bedroom with a large walk-in closet, luxurious ensuite with a European shower, spa tub, and smart Toto toilet offer the ultimate retreat. Every bedroom has its own ensuite, complete with showers or bathtubs. Bespoke built-in closets and cupboards enhance the sleek, modern aesthetic of the home. Enjoy three balconies, including a spacious balcony outside the primary bedroom and a cozy side balcony for fresh air. The basement houses an infrared and stone sauna, a gym with Bowflex equipment, and access to the outdoor hot tub and pool. A combination of indoor and outdoor spa facilities, include a sauna, gym, and outdoor pool and shower. The outdoor kitchen is equipped with a Lynx BBQ, sink, and side burner, surrounded by modern privacy walls. 40' x 15 Gibsan pool comes with a solid warranty, while the Stobag pergola offers shade and comfort with integrated lighting and rain sensors. The front yard features a fountain, electric gate, and garden lighting for enhanced beauty and safety. This smart spa home is perfect for those seeking luxury, privacy, and modern convenience, all while being in the heart of the city. (id:41954)
68 Inverness Way
Bradford West Gwillimbury (Bradford), Ontario
Welcome To Your Dream Home! This Beautifully Upgraded 4-bedroom, 4-Bathroom Home Offers Refined Living On A Rare Premium Lot With Ultimate Backyard Privacy. Featuring 10-Foot Ceilings On The Main Floor, The Home Feels Airy, Open, And Full Of Natural Light. Hardwood Flooring Flows Seamlessly Throughout, Adding Warmth and Elegance To Every Room. The Renovated Kitchen Combines Style And Functionality, Showcasing A Centre Island, Extended Custom Cabinetry, Stainless Steel Appliances, And A Walkout To A Covered Loggia-Perfect For Outdoor Dining Or Relaxing In Your Private Backyard Oasis. Cozy Up In The Inviting Family Room With A Fireplace, Creating The Ideal Setting For Relaxed Evenings And Quality Time. Host With Ease In The Grand Dining Room, Complete With Oversized Windows And Ample Space For Entertaining. Don't Miss This Opportunity To Call 68 Inverness Way Your New Home! Close Proximity to Highways & Transportation. Extras: All Elf's, Window Coverings, Kitchen Appliances, Washer/Dryer. Backyard Shed. Water Softener, Water Purification & Exterior Pot-lights. Alarm System, Nest Doorbell Camera & 5 Nest Cameras! Garage Door Openers & Remove. (id:41954)
11729 Regional Rd 1 Road
Uxbridge, Ontario
Welcome To The Quaint & Sought-After Community of Leaskdale! Country Living Just 10 Minutes North Of Uxbridge. This Spacious Family Home Is Nestled On a .72 Acre Property Surrounded By Mature Trees & Scenic Country Views. Walk Into a Renovated Open Concept Main Floor, Featuring a Large Kitchen w Wood Cabinets & Huge Centre Island Perfect For Entertaining. Just A Few Steps Down Is A Bright & Spacious Family Room w Fireplace & Additional Flex Area - Ideal For Home Office, Exercise Room Or Future 4th Bdrm! Just A Few Steps Up From The Main Floor Is The South Wing - Featuring 3 Bdrms & 2 Bathrooms. Finished Basement w Additional 3 Piece Bathroom & Laundry Room. Large 2 Car Garage w Man Door To Backyard. New Insulation In The Attic & South Wing Exterior Walls Makes This Home Extremely Energy Efficient! Work From Home w Fibre Optic High-Speed Internet. Direct School Pick Up For The Kids. Steps To Leaskdale Park, Gas Station (w Market & LCBO), Car Wash, Auto Shop & Renowned Rooster's Food Truck. ** TOO MANY UPDATES TO LIST - PLEASE SEE ATTACHMENT** (id:41954)
603 - 151 Dan Leckie Way
Toronto (Waterfront Communities), Ontario
Perfect Home For Large Family! Stunning 3 Bdrm + 3 Bthrm Corner Unit Facing South View + Two Balconies Facing 8.5 Acres Canoe Landing Park, This Is A Gorgeous Corner Suite With Floor To Ceiling Wrap Around Windows, White Laminate Flooring, Upgraded Unit Marble Bathrooms. Furnishing's Are All Brand New And Modern. Enjoy Living In The Heart Of Downtown Toronto With Amazing Amenities: 24 Hrs. Concierge, Indoor 25 M Lap Pool, Outdoor Bbq, Squash, Whirlpool, Steam Room, Day Care, Dog Spa, Visitor Parking. In the Centre of Everything! Walking Distance to Rogers Centre, CN Tower, Queen's Quay, Shopping, Entertainment, Sobeys, Mins From Gardiner & Dvp. *Jean Lumb P.S & Bishop Macdonell Catholic School, Also Community Centre!! **EXTRAS** Built In Kitchen Appliances; Fridge, Stove, Microwave, Oven, Dishwasher. Stacked Washer/Dryer, Window Coverings, 2 Parking And 1 Lockers Located Underground. (id:41954)
296 Brock Avenue
Toronto (Dufferin Grove), Ontario
Perfect rare opportunity for Investors, Users, Builders, and Developers. Unique property for sale on the edge of Little Portugal. Large car repair area with office. Can be used as the current auto repair use. As well, it is residentially zoned and has a variety of redevelopment options such as a day care, tourist home and housing complexes. Lot is irregular with a 25 wide driveway and then expands into a width of 48.3. Parking available for up to 18 cars.Excellent transit in the area. Busy area, easy access to hip restos, cafes and boutiques on college, Dundas, and Ossington. (id:41954)
523 - 50 Ann O'reilly Road
Toronto (Henry Farm), Ontario
Offer anytime, Must See! Prime Location, Luxury Tridel Built Condo. Beautiful Super Clean Corner Unit with 3 Bedroom 2 Full Bath. 912 Sq Ft, Efficient Open Concept Layout with No Wasted Space, Large Balcony, Modern Kitchen With Stainless Steel Appliances And Laminate Floors Through-Out. Luxury Amenities, Gym, Roof Top Bbq, Party Room, Movie Theatre Etc..! 24Hr Concierge Service. Mins To Fairview Mall, 404/401, Subway/Ttc, Supermarket And Restaurants. 1 Parking And 1 Locker, Public Transportation Is Just At Your Door Step. (id:41954)
153 Three Mile Lake Road N
Armour (Katrine), Ontario
Welcome to an extraordinary opportunity to build your dream home on this stunning vacant lot situated at 153 3 Mile Lake Road in Katrine. Nestled just 10 minutes north of Huntsville, this prime location offers the perfect blend of serene countryside living and convenient access to city amenities. This beautiful lot boasts a pure sandy base, making it not only easy to build on but also cost-effective. Imagine designing your ideal residence surrounded by the breathtaking views of rolling hills and meticulously cut fields, creating a picturesque backdrop for your everyday life. The neighboring farm adds a touch of rustic charm, enhancing the tranquil atmosphere that defines this exceptional property. As you sit on your future porch, you'll enjoy the beauty of the changing seasons, from the vibrant greenery of spring to the golden hues of autumn. This is a place where you can truly connect with nature, whether its through morning walks, gardening, or simply soaking in the tranquility of your surroundings. With easy access off Highway 11, you'll enjoy the convenience of nearby amenities while still relishing the peacefulness of rural living. This lot is not just a place to build a house; its a canvas for your dreams, ready for you to create a home that reflects your lifestyle and vision. Don't miss this rare opportunity to own a piece of paradise in Katrine. Embrace the chance to build your dream home where stunning views and natural beauty await you every day. Your future begins here at 153 3 Mile Lake Road! hydro brought into lot driveway in.... (id:41954)
273 Forest Creek Drive
Kitchener, Ontario
Built in November 2021 by renowned Fernbrook Homes, this exceptional property blends luxury, function, and modern elegance. Situated on a premium 50-foot lot and still under Tarion warranty, it offers long-term value and peace of mind. Step inside to 10-ft ceilings on the main floor and 9-ft ceilings throughout the upper levels, all finished with sleek, contemporary touches that elevate the entire space. The layout is designed for both family living and entertaining, with separate living and family rooms, plus dedicated dining and breakfast areas. The gourmet kitchen is a chef’s dream, equipped with top-tier appliances, including a built-in cooktop, wall oven/microwave, custom hood fan, and upgraded countertops. The oversized island—complete with storage on all sides—serves as the heart of the home, while custom features like deep upper cabinets, an extended pantry, spice pull-outs, and a pull-out recycling center add both style and function. Upstairs, four spacious bedrooms, each large enough to accommodate a king-sized bed, provide plenty of room for relaxation. Three luxurious bathrooms, including a spa-like primary ensuite with glass shower and soaking tub, offer a serene retreat. The convenient upstairs laundry room makes everyday tasks easier. The expansive, look-out unfinished basement with larger windows and 9-ft ceilings is ready for your personal touch, with a 3-piece rough-in for a future bath. Whether you envision a media room, gym, or additional living space, the possibilities are endless. Located just minutes from JW Gerth Elementary School and scenic walking trails, this exceptional home offers the perfect combination of luxury, convenience, and modern design. Don't miss the opportunity to make this extraordinary property your own! (id:41954)
19 Oak Lea Boulevard
Wasaga Beach, Ontario
A true serene feeling from the moment you step on the property. Custom built Timlock home with approximately 3,000 sq ft of finished living area, on a 100ft x 214ft Lot. Frontage of 100ft on the Nottawasaga River with a breakwall. The mature trees provide privacy while enjoying the river view from both levels of the home, as well as on the cozy back deck. The deck also includes a retractible awning for additional shade on hot summer day. Inside the home, you'll enter through the spacious foyer with glass french doors leading you into the main living area. The first thing you'll notice is the abundance of natural light that fills the home. The kitchen is equipped with refrigerator, stove, microwave, quartz counter tops and endless cabinet space. The private home office space provides a tranquil work setting with views of the river. As you continue through the home, you'll find the first bedroom equipped with it's own private 4pc ensuite with granite counters. The primary bedroom has a beautiful view of the landscaped backyard and river. It also has a walk-in closet and a 3pc ensuite with granite counters and a standup glass shower. Back to the main living area, you'll notice the stunning stone fireplace which warms the settling of the living room. Downstairs the flooring is travertine tile with plenty of open space to have an additional family room, games area and potentially another bedroom. In addition, the basement also has a large laundry room, 3pc bathroom with a stand up glass shower, a storage room with built-ins and cold cellar. Out the walk-out basement door, you are welcomed by the love of the garden and pond. If you follow the stone steps through the gardens and down to the river, you can enjoy the calming waters edge. (id:41954)
739 Dunboyne Crescent
London North (North H), Ontario
Welcome to 739 Dunboyne Crescent! This beautifully maintained all-brick bungalow features 3 bedrooms and 2 bathrooms, complete with the added convenience of an attached garage. As you step into the front foyer, you're greeted by an abundance of natural light streaming through the bay windows, illuminating the living and dining area. This space wraps around into the kitchen, making it ideal for gatherings or family meals. The main level also boasts a well-appointed 4-piece bathroom, and 3 bedrooms. The lower level offers extra finished living areas. Cozy up in your living room, just down the stairs or enjoy your other finished room perfect for a home office, gym, or even a playroom. The lower level also offers a convenient 3 pc bathroom, laundry area, and plenty of storage options and a workbench in the utility room. This versatile space allows you to tailor your environment to suit your lifestyle needs. Just off the kitchen, there is access to your backyard. The fully fenced, private backyard is complete with a hot tub for relaxation. Ideal for a peaceful retreat. Northridge is a highly desired and mature community with excellent schools, parks, and walking trails, all just a short drive from essential and favourite amenities (id:41954)
65 Holder Drive
Brantford, Ontario
Welcome to Your Dream Home in Brantford! This stunning three-storey freehold townhouse offers the perfect blend of space, comfort, and modern living. Featuring 3 spacious bedrooms and 3 well-appointed washrooms, this home is ideal for growing families or savvy investors. Enjoy a bright and airy open-concept kitchen that seamlessly flows into the dining and living areas perfect for entertaining or cozy family nights. Thoughtfully designed for both function and style, every level offers comfort and versatility. Located in a desirable Brantford neighborhood with convenient access to schools, parks, shopping, and major highways. Don't miss the chance to own this exceptional home! (id:41954)
18 Nancy Court
Hamilton (Waterdown), Ontario
Large Family Home that sits on a family friendly cul de sac. Updated over the years with bright sunny eat in kitchen, updated 2015, overlooking the heated in-ground pool for hours of entertainment. The open concept kitchen includes a large island with prep sink, gas stove, stone backsplash and SS appliances. All the bathrooms have been updated over the last few years. This freshly painted house has large principle rooms with extra large windows in most rooms. The family room features a gas fireplace and a walk out to the covered patio and the heated swimming pool. There is a large side yard with playhouse (as is) for room to play outside. Walking distance to downtown shops and restaurants with multiple trails nearby. Easy access to local Schools, multiple highways and shopping. Small town living with big city amenities. (id:41954)
19 Burbank Crescent
Orangeville, Ontario
This spacious end-unit townhome, situated on a premium corner lot, offers the feel and privacy of a semi-detached home. Featuring 3 bedrooms, 3 bathrooms, and a versatile main floor den adjacent to a full bath, its ideal for use as a home office or guest room. The bright living and dining area opens to a fully fenced backyard, complete with two sheds for added storage. The updated galley-style kitchen boasts modern finishes, while the second floor includes a large primary bedroom, two additional bedrooms, and a renovated bathroom. The basement provides a recreation room, powder room, laundry, and extra space for storage or a home gym. Freshly painted and move-in ready, with parking for two, this home is perfect for first-time buyers or those looking to downsize. Recent updates include kitchen (2021), roof (2023), furnace (2023), AC (2023), bathroom (2025), and fresh paint (2025). (id:41954)
379 Arthur Street
Orillia, Ontario
**Move-In Ready** Bungalow In The Heart Of Growing Orillia. Offering Open Concept Living and Kitchen, Stainless Steel Appliances, Moveable Stainless Steel Counter Centre Island (On Casters), Generous Kitchen Countertop Food Prep Space, Storage and Dual Setting Pot Lights On Dimmers (Full Light Or Rim Only Switch Options). Deep Lot 50'x149', Mature Trees, Garden Shed and Relaxing Wood Deck Ready For Entertaining. R2 Zoning. Low Taxes $2,388.56 Year 2025. Convenient Access To Hwy 11/Hwy 12, Shopping, Parks, Schools, Beaches, Marina, Orillia Waterfront and More. (id:41954)
42 Meadow Vista Crescent
East Gwillimbury (Holland Landing), Ontario
Welcome to 42 Meadow Vista Crescent, a true showstopper in the prestigious Hillsborough community of Holland Landing! This executive detached home offers over 2,700 sqft of luxuriously upgraded living space with more than $400K spent on builder and post-construction enhancements. From the moment you walk in, youll notice the elevated design with 9' smooth ceilings on both the main and upper floors and upgraded 8' tall doors and doorways throughout and elegant custom wainscoting throughout the hallways and main living areas setting the tone for timeless sophistication. Rich hardwood flooring flows seamlessly across the entire home, paired with upgraded designer tile in all bathrooms.The centerpiece? A jaw-dropping Taj Mahal-inspired kitchen that cost nearly $200K to construct, featuring full-slab Taj Mahal Quartzite counters and backsplash, top-of-the-line Wolf and Bosch appliances, and not one but two dishwashers. Its a chefs dream and an entertainers paradise. Originally designed as a 4+den, the layout has been smartly reimagined by converting the den into a custom walk-in closet fit for any fashion enthusiast, giving the already-spacious primary suite even more room to unwind. All bathrooms feature upgraded black fixtures that complement the sleek black hardware on every door. Set on a premium pie-shaped lot that widens at the rear and backs onto a peaceful ravine, this home also features an unfinished walk-out basement ready for your personal touch. Just steps from expansive community parks and minutes to Yonge Street conveniences, plus quick access to both Hwy 404 and 400. This is luxury living with no compromises just move in and enjoy! (id:41954)
56 Plank Road
Bradford West Gwillimbury (Bond Head), Ontario
WOW!!! 2023 Built, Fully Upgraded House in the Heart Of Bondhead, Features 4 Spacious Bedrooms With 3 Full Bath on Second floor Connecting to all Rooms, High grade Hardwood Floors on Both Floors , Main Floor Boost Foyer and Large Living and Dining , Followed by Den/Office, And Charming Family room with Fireplace and Upgraded Kitchen With High End S/S Appliances and Upgraded Quartz Counter and Upgraded Porcelain Tiles, Walk out to Patio Deck with Beautiful View Of Pond, It Comes With Fully Walkout Finished Basement by Builder, Laminate Floors , Comes With One Full Bath, Large Windows And Open Area Rec Room for Precious Family Time and Possibility of Basement Apartment or In Law Suite, Double Car Garage and Much More, SHOWS 10+++++ (id:41954)
6 Point Pelee Lane
Richmond Hill (Rouge Woods), Ontario
Less Than 10 Years New Fully Renovated End-Unit Townhome In The Sought-After Rouge Woods Within Exclusive Mission Hill Community. 3,275 Sq Ft. As Per Builder Floor Plan Featuring 9 Ft Ceilings On The Main Floor, Second Floor, and Third Floor. Over $50,000 Has Been Invested In Premium Upgrades And Renovations, Delivering The Luxurious Feel And Spaciousness. This Residence Is Ideally Situated In The Prestigious School Zones Of Bayview Secondary School And Richmond Rose Public School. The Thoughtfully Designed Layout Features Three Spacious Bedrooms With Newly Installed Premium Hardwood Floors (2023) And A Total Of Six Bathrooms, Ensuring Privacy And Comfort For Every Member Of The Family. The Home's Elegant Interior Impresses With Premium Engineered Hardwood Floors On The Main And Second Floors, Stylish Designer Light Fixtures, And Chic Accent Walls. A Standout Feature Is The Living Room, Beautifully Accented By A Custom Stone Wall For An Added Touch Of Sophistication. The Newly Renovated Modern Kitchen Showcases Luxurious Quartz Countertops, An Oversized Center Island, And An Expansive Dining Area That Walk Out To A Spacious Deck, Perfect For Entertaining Guests Or Enjoying Quiet Relaxation. Upgraded Bathrooms With Quartz Countertops And The Convenience Of Second-Floor Laundry Further Enhance Everyday Living. The Professionally Finished Basement Offers Even More Versatility, Featuring Durable Laminate Flooring, A Generous Recreation Room, An Exercise Area, And A 3-Piece Bathroom. Two Parking Spots (One On The Driveway And One In The Garage). (id:41954)
493 Beaumont Crescent
Kitchener, Ontario
A Move in Ready Gem has arrived! Free Hold, Fully upgraded Kitchen, Floors, Bathrooms & Brand New Finished Basement!!! Nestled in the Highly desirable & Beautiful Chicopee Hills Neighborhood of Kitchener! Featuring 3 Bedrooms, 3 Bathrooms gorgeous Townhome. Main Foyer with upgraded floors is open and bright with a 2 pcs Bathroom, leading into a large open concept floor plan. Enjoy the beautiful kitchen with upgraded stainless steel appliances, a glass tile backsplash and a large center island for extra seating & storage with a convenient and cozy dining area. The living room features hardwood floor, beautiful large sliding door walk out to a fully fenced private backyard with patio and an open view with No back to back neighbors! The Second floor features 3 well sized bedrooms with brand new upgraded floors and bathrooms. The specious Double Door Primary Bedroom has 2 bright windows, 2 Separate Closets, Full 4 pcs Ensuite Bathroom and an office nook just outside the entrance. Another spacious main full 4 pcs bathroom has a linen closet and is conveniently located across other 2 bedrooms. Ideally located for a quick access to Hwy 401 & Hwy 7/8, Rail and Go Transit. Fall in love with an easy walk to shops, Top Rated Schools, walking trails & Street Transit. Less than 5 minutes drive to Fairway Park Shopping Center with all major shopping brands and top restaurants. **Total living space including basement is approximately 2000 sqft.** (id:41954)
