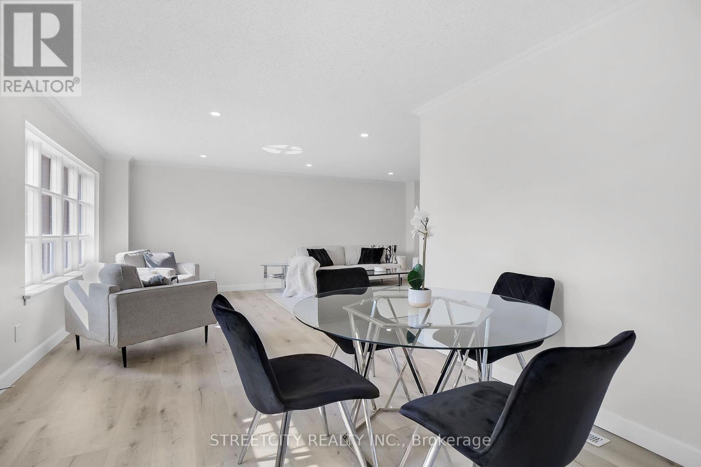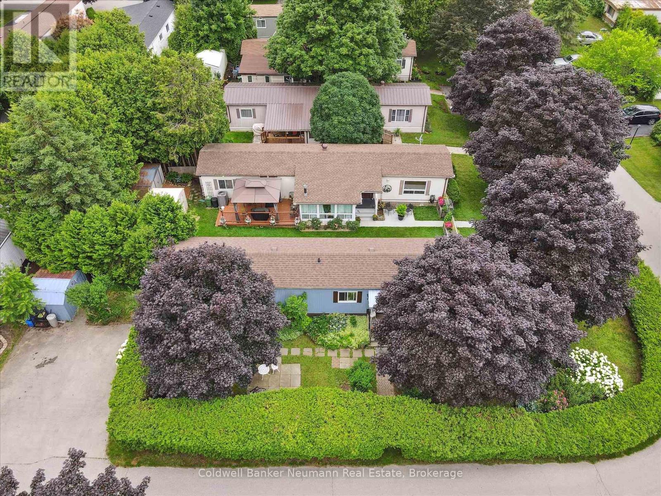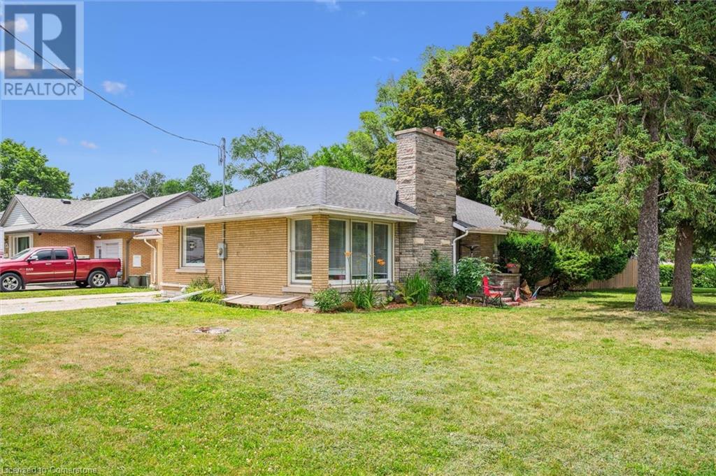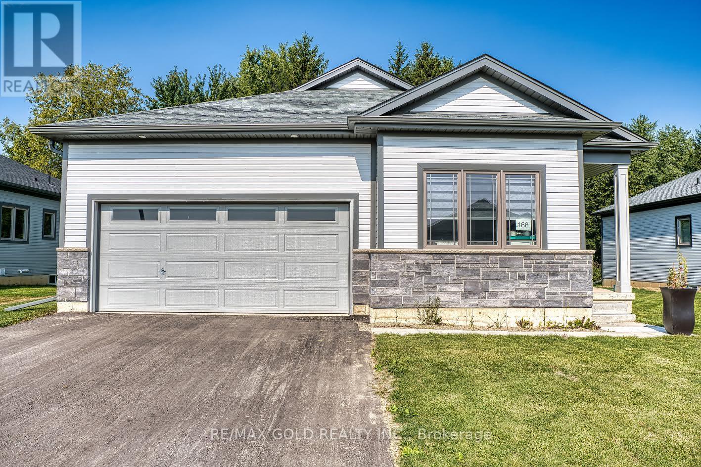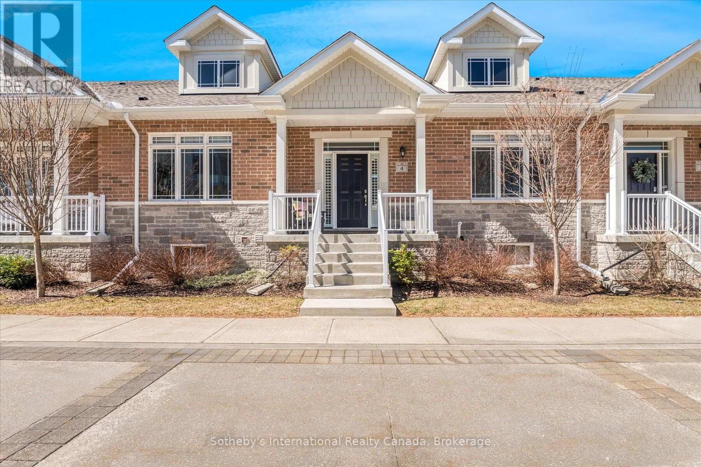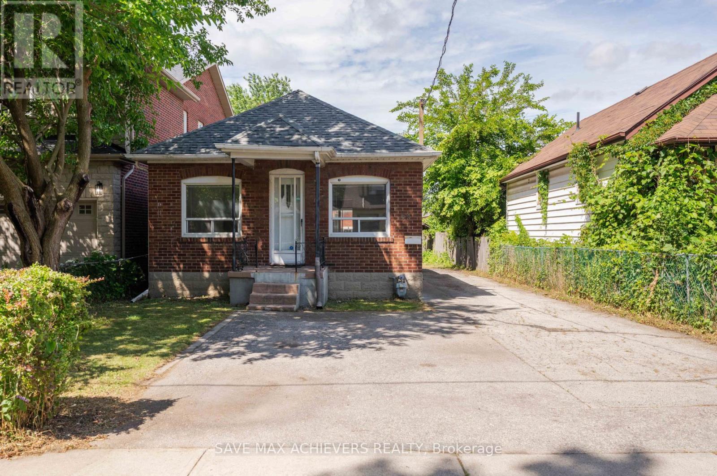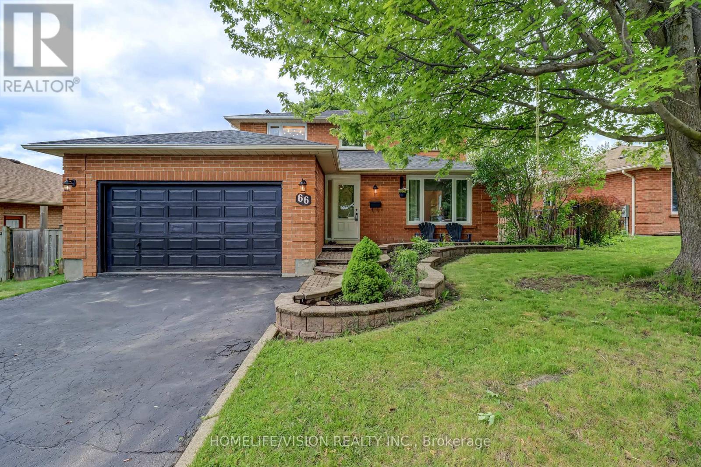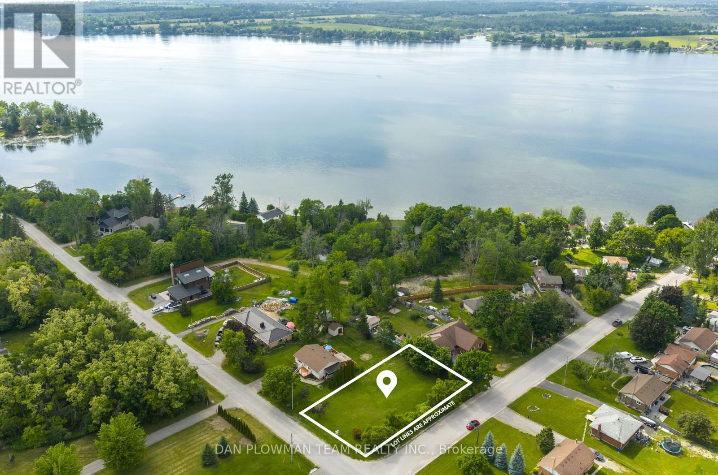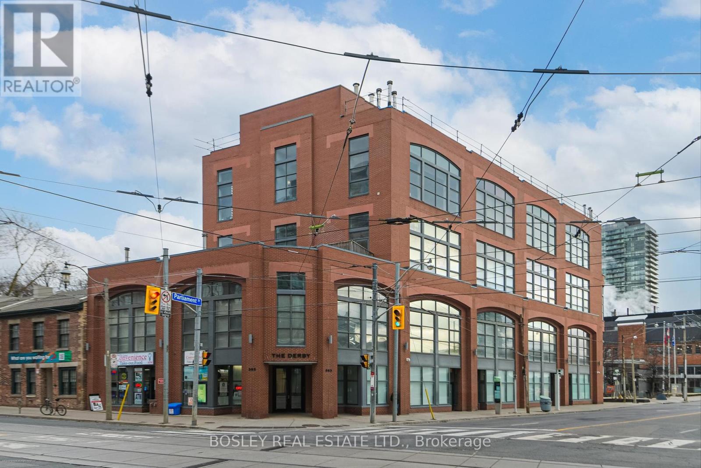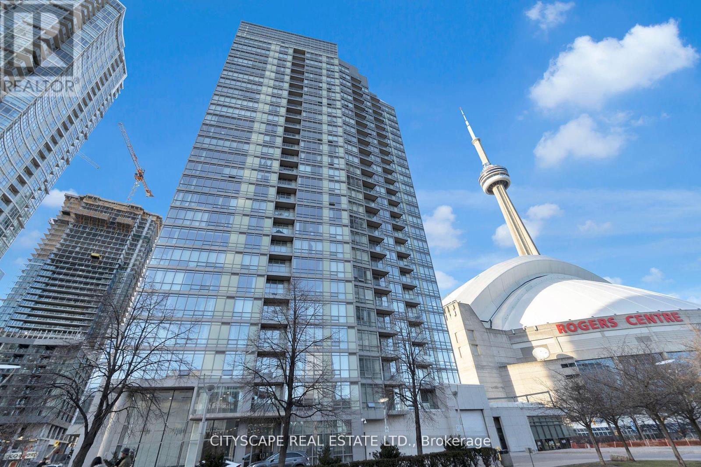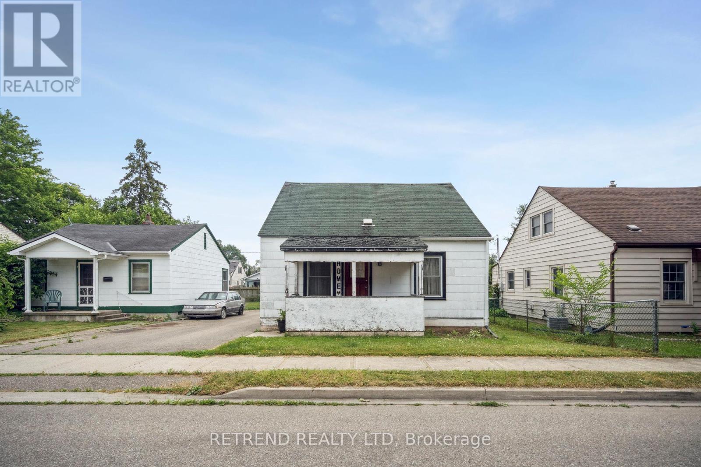50 Block Road
Brampton (Northwest Brampton), Ontario
FREEHOLD END UNIT TOWN - NO MAINTENANCE FEE - NO POTL FEE- 2 CAR GARAGE. Exquisite Opportunity In The Prestigious Mount Pleasant Family-Friendly Neighborhood. Charming 4-Bedroom, 2-year-oldTown! approx 1900 sqft Exceptional Townhouse, Akin to a Semi-Detached Home, With Double Car Garage ( Side by Side) + 1 Driveway Parking ( Total 3 Parking ) Option to make 4th parking. Double Door Entrance, Open Concept Living Room with 9ftceilings, Upgraded Kitchen Cabinets, Premium Stainless Steel Appliances, Upgraded Quartz Countertop. Hardwood & Pot Lights Through The House, The Large Windows Makes The House Sun-Filled During The Day. The Master Suite is a True Retreat, Featuring a Coffered Ceiling Over the Bed, a Spa-Like Ensuite with a Soaking Tub and a Separate Shower. Three Other Generously Sized Bdrms with Large Windows and Large Closet.3rd Bedroom with W/n Closet. Fenced Yard Providing The Perfect Relaxation And Outdoor Entertaining Space. The Unfinished Basement Is Waiting For Your Personal Touch. Close To Mount Pleasant Go Station & All The Other Amenities **EXTRAS** Tones of Upgrades. Fully fenced backyard providing privacy & perfect for outdoor gatherings and leisure activities. Very Practical & Open Layout. Option to make Basement w/out digging. Functional improvements like rough ins for central vacuum and washroom in basement. Conveniently located within 4km for schools, 2.4km to Cassie Campbell recreation centre, groceries, and places of worship. (id:41954)
402 Homestead Court
London North (North F), Ontario
Welcome to 402 Homestead Court a beautifully updated, move-in-ready home nestled in one of Londons most desirable communities. This bright and stylish condo features luxury vinyl plank flooring throughout, combining modern aesthetics with everyday durability. The renovated kitchen shines with quartz countertops, perfect for cooking and entertaining with ease.Enjoy an abundance of natural sunlight in the spacious south-facing living area, complete with a charming bay window. Step out to your private, fully fenced patio ideal for summer BBQs, morning coffee, or relaxing with friends and family.The fully finished basement adds valuable living space, including a versatile rec room thats perfect as a home theatre, gym, playroom, or office.Families will love the convenient location near top-rated schools including Emily Carr PS, Oakridge SS, Banting SS, St. Marguerite dYouville CES, and Mother Teresa CSS.As a bonus, the well-maintained condo complex includes access to a refreshing outdoor pool perfect for summer enjoyment.Bonus: Low monthly condo fees include water making this an exceptional value in a family-friendly community. Dont miss your chance to call this beautifully updated home your own! (id:41954)
17 Waubeek Street
Parry Sound, Ontario
Dreams do come true! You've waited long enough for that perfect family home in beautiful cottage country. It's here and ready for you and your family to create new and long lasting memories. Located in a desirable neighbourhood in the Town of Parry Sound. Just a short walk to the beach, Georgian Bay, trails, park, restaurants and town for shopping. Your kids can walk to school or take the bus just steps away from your front door. Open layout main floor with maple hardwood flooring, a great space for that aspiring ballerina to practice her twirls. A bright, additional sitting area for reading a book or playing the piano. Plenty of natural light creating rainbows through picturesque stain-glass windows. Cozy up by the gas fireplace in the winter. Full dining area and kitchen with plenty of cupboard space. Main floor laundry. Separate rear entrance for a mudroom, storage and hockey equipment. Upper level with good sized bedrooms and closets. Who wins the coin toss with the sunroom off one of the secondary bedrooms? Primary bedroom with updated en suite bathroom. Radiant, hot water gas heat. Basement for storage. Enjoy the outdoors with decks for entertaining and rear and side yards for kids and pets to play. Pollinator-friendly flower gardens bringing in surprise blooms. Not only is this charming home known in the neighbourhood for its beauty but also for the splendid apple tree in the front yard. Your dream is a reality. (id:41954)
93 Maple - 1294 Concession 8 Road W
Hamilton, Ontario
Privacy plus! This well maintained 2 bedroom bungalow is surrounded by an 8 foot hedge, which allows ultimate privacy from others! The only thing to be seen from the road is the double paved driveway and shed. Inside you will find a generous size eat-in kitchen, living room with propane stove, updated 3 piece bathroom combined with laundry and a primary bedroom with wall to wall closet. The exterior vinyl siding was painted about 2 years ago, furnace and central air is about 7 years old, the windows and roof about 10 years old. Located on a street of great neighbours. This modular home is located within Beverly Hills Estates, a residential modular home park, with a community centre and scheduled events for the residents. All homes are owner occupied-no rentals. (id:41954)
143 Bruce Street
Kitchener, Ontario
Attention investors, multi-generational families or someone looking to live in one unit and pay the mortgage with the other unit... This all-brick legal duplex sits on a large, fully fenced lot in a quiet, family-friendly neighbourhood, offering exceptional versatility and income potential. The main level features 3 bedrooms, a 4-piece bath, open-concept livingroom with hardwood floors, pot lights, a spacious kitchen with island, separate dining area, an in-unit laundry and includes 5 appliances. The bright lower unit, offers one large bedroom with a walk-in closet and an office/sitting area, ideal for working from home. A generous eat-in kitchen, large living room with wood feature walls and large windows in addition to its own laundry and 5 appliances. A shared breezeway connects both units to a detached garage with extra storage for each unit, as well as to the fully fenced, oversized backyard, perfect for families, pets, or entertaining. Located near the highway, schools, parks, and everyday amenities. (id:41954)
100 Larratt Lane
Richmond Hill (Westbrook), Ontario
**Backs Onto Top-Ranked St. Therese of Lisieux School** & Twickenham Park! This spectacular 4+2 bedroom, 4-bath detached home sits on a premium R-A-V-I-N-E lot in the prestigious Westbrook community of Richmond Hill. The main floor features a warm and inviting atmosphere with large principal rooms and a family-sized eat-in kitchen complete with stainless steel appliances and a breakfast area that walks out to a custom deck. The living room is prewired for surround sound, perfect for immersive entertainment.The second floor boasts four spacious bedrooms and ample closet space, including a primary bedroom with a large closet and a four-piece ensuite. Step outside to your private backyard oasis, which backs onto peaceful green space, offering tranquility and privacy. Professionally landscaped front and back, this entertainers dream features a privately enclosed in-ground **saltwater POOL** with waterfalls and a **new pool liner**, as well as patios, walkways, and a flagstone front paver design ideal for summer living.The garage is prewired for an EV charger (not installed). The fully R-E-N-O-V-A-T-E-D basement is a LEGAL 2-bedroom apartment with a 3-piece bath, kitchen, and rec area. It features a separate entrance through the basement and an additional service entrance from the garage ideal for in-laws or rental income.Located close to Elgin Mills Community Center with swimming pool, gym, parks, VIVA transit, GO Station, restaurants, T&T Supermarket, Hillcrest Mall, and just minutes to Hwy 404. (id:41954)
37 Bluebell Drive
Markham (Rouge Fairways), Ontario
Welcome to this bright and spacious 4-bedroom, 4-bathroom home located in the prestigious Rouge Fairways community. This well-kept family home has been lovingly maintained by the original owners since new. Offering 2,884 sq ft above grade, the home features a functional layout with an open double-storey foyer, a main floor office, and a spacious mid-level loft-style Great Room perfect for entertaining when family comes over. The bedrooms are generously sized, and the home includes a double car garage. The finished basement includes a recreation room with pot lights and plenty of additional storage, as well as a partitioned 1-bedroom apartment with a separate entrance, kitchen, and its own laundry. Perfect as an in-law suite or income-generating unit. Enjoy the beautifully landscaped backyard oasis with a concrete terrace, backing onto a school for great views and added privacy. No other home's in the backyard looking in. This is a perfect home for families seeking comfort, space, and a convenient location near top-rated schools, grocery stores, big box retailers, and restaurants. Rarely offered on Bluebell Drive a quiet, inner street with minimal traffic. (id:41954)
110 Rush Road
Aurora (Bayview Wellington), Ontario
Opportunity knocks! This Tastefully appointed and professionally upgraded 3+1 Bedroom 4 Bathroom family home is located in a desired neighbourhood of Aurora. You will fall in love with this bright and move in ready home with so many features and upgrades such as, A renovated Kitchen with Exquisite Leather Granite counter top, S/S appliances and a heated Slate floor, Upgraded Trim and Millwork Throughout, Hardwood flooring on the main and 2nd floor, A Finished basement with an extra bedroom and bathroom, and so much more! Enjoy, unwind and Entertain in your own private backyard with an Inground saltwater pool and a Hot tub all in a backyard that is a true garden oasis. The front and backyard have been meticulously Landscaped with curb appeal and tranquility in mind! Walking distance to Schools and Parks, including the New G. W William Secondary School with an IB Program! (Scheduled to Open in 2025), 5 min to GO and 404. St Andrews Golf Course and Nokidaa Trail! This house is an Amazing opportunity for a For Families looking to live in a beautiful home with convenient amenities nearby. Shows Pride of Ownership! (id:41954)
512 Fairleigh Avenue
Oshawa (Mclaughlin), Ontario
Beautiful Bungalow Renovated top to bottom. Open Concept Kitchen & Living Room with Pot Lights. Modern White Kitchen with Black Appliances and custom backsplash. Renovated Main Bath with deep tub and new vanity with quartz counter top. New Windows and Doors in 2017, New Electrical Panel 2017, New Shingles 2024 and New Furnace 2024, AC Unit 2017. Finished basement with Separate side Entrance, kitchen, 3 pce bathroom with glass shower, bedroom and rec room space. Cold Cellar. Upgraded Trim and Baseboards through out. Hot Water Tank Owned. (id:41954)
2502 - 219 Fort York Boulevard
Toronto (Waterfront Communities), Ontario
Welcome To Your Corner Unit Condo With Views Of The Toronto Skyline, With Partial CN Tower and Lake Views Too!! Can Be Sold Fully Furnished If Desired, Fully Equipped, 1 Bedroom, 3 Beds (1 Queen, 1 Daybed-2 Bunks)!! Move Right In With Just Your Clothes & Enjoy Your New Life In Downtown Toronto!! Stylish Modern Finishes W. Quartz Counters, Ceramic Backsplash, Modern Laminate Flooring and Approx 663sqft of A Wide Open Corner Layout! Floor To Ceiling Windows That Beautifully Light Up The Space With Sun, With Views Of The Whole City, CN Tower & The Lake!! Views & Walking Distance To Fort York, The Bentway, Stackt Market, CNE & Fair Grounds! Walking Distance To Coronation Park, Trillium Park, Ontario Place & CNE!! Walk To Loblaws, Dollarama, Restaurants, Starbucks & More! Right Across Streetcar, One Stop Away From Exhibition Go Station On Lakeshore West Line! Parking W/Double Bicycle Rack, Locker & Most Utilities Included!! Most Family/Pet-Friendly & Well-Balanced Neighbourhood! Clean, Fresh Spaces and Air, Feel Like You Are Living in The Suburbs in the Heart Of The City!! **EXTRAS** Future King/Bathurst Subway Station nearby and Ontario Place Is Being Fully Redeveloped! (id:41954)
30 - 6 Wellesley Place
Toronto (Cabbagetown-South St. James Town), Ontario
The Ultimate Urban Dream! This stunning freehold townhome offers the perfect blend of elegance, space, and low-maintenance living all nestled within a private gated enclave in the heart of Toronto. One of the largest homes in the complex, this pristine property features a lower-level recreation room ideal for a home office, gym, or media lounge, along with two outdoor spaces, including a charming cobblestone backyard and a spectacular rooftop terrace with panoramic views of historic Toronto and the iconic Keg Mansion. Inside, a bright modern kitchen flows seamlessly into rich hardwood floors and generous entertaining spaces, with crown moulding adding a touch of timeless character to the living and dining rooms, while spa-inspired bathrooms elevate everyday living. The home includes two spacious bedrooms, each with its own private ensuite, and both enjoy lush treetop views from their southwest-facing windows. Convenient underground parking just steps from the unit offers rare ease and security in the city. As part of a Parcel of Tied Land (POTL), you'll enjoy the perks of shared maintenance and snow removal without the complexities of a condo board. Located just steps from Cabbagetown, the Church-Wellesley Village and the Don Valley ravine system, with Yorkville, hospitals, transit, and the downtown core only moments away, this is Toronto at its most livable vibrant, inclusive, central, and entirely yours. (id:41954)
166 Ellen Street
North Perth (Elma), Ontario
Welcome to 166 Ellen St located in Atwood Station Community. The open concept kitchen offers granite countertop, pantry and stainless steel appliances. Living and dining area has hardwood flooring, ample natural light making it ideal space for entertainment for your guests. The primary bedroom includes its own ensuite and two closets one large walk in and another linencloset. Second full 4 piece bathroom to accomodates the second bedroom. Laundry is on the main floor. (id:41954)
4 Emerson Mews
Collingwood, Ontario
Welcome to your next chapter in the heart of Collingwood's sought-after Shipyard's community--- the lifestyle and location will check all your boxes, Just steps from the sparkling shores of Georgian Bay and minutes from vibrant downtown shops, cafes, and trails, this beautifully appointed bungalow offers the perfect blend of comfort and convenience. The home boasts 1225 square feet on the main floor, plus an additional 450 square feet of finished space below + 700 sq ft unfinished! The main living area is bright and airy, featuring vaulted ceilings and a striking floor-to-ceiling fireplace that anchors the open-concept layout. A wall of windows draws in abundant natural light and the space provides convenient access to your private back deck ideal for quiet mornings. BBQ's and entertaining friends. Both front and rear entrances allow for easy flow throughout the home. The chef's kitchen is sure to impress, with gleaming granite countertops, a spacious 8 ft central island, and a layout designed for those who love to cook and host. The kitchen flows effortlessly into the living and dining area, creating a modern, sociable atmosphere. Main floor living is elevated with two spacious bedrooms each with its own ensuite, walk in closets and large windows fitted with custom blackout blinds for added comfort and privacy. 2nd bedroom/office has water views! Downstairs, you will find a fully finished space that is perfect as a family room, home office, or even a third bedroom, complete with a full 4-piece ensuite. An additional large, unfinished room offers plenty of storage, the opportunity to have your own workshop or expand your living space even further. Parking is a breeze with a private two-car garage featuring an inside entry.Other thoughtful upgrades include remote-controlled upper window in grand room and black out blinds and enhanced soundproofing in select rooms. Start your day with coffee on the deck and a scenic walk along the waterfront. (id:41954)
54 Harold Street
Toronto (Mimico), Ontario
A rare opportunity with incredible potential in one of South Etobicoke's most sought-after neighbourhoods. This charming detached bungalow sits on a deep 35 x 135 ft lot with a 5-car private drive, a separate side entrance, and a spacious backyard, making it ideal for a move-in-ready setup, rental potential, or a future custom build. With plenty of space to reimagine, this is a great option for families and investors seeking to craft something truly special. Surrounded by top neighbourhood favourites like Sanremo Bakery, Jimmy's Coffee. Easy transit access with 5 mins to QEW and 5 min walk to Mimico GO Station (15min to Union). Plus the community is home to excellent schools and parks nearby. Don't miss your chance to create something special in Mimico! Some Photos Virtually Staged. (id:41954)
97 Quail Feather Crescent
Brampton (Sandringham-Wellington), Ontario
Freehold Quad Townhouse On Oversized 150' Lot. Large Family Eat In Kitchen W W/O To 12 X 20 Deck In Fenced & Private Yard. Spacious Liv And Din Room Combination. Mb Feat His/Hers Closets And Semi Ensuite & 2 Additional Good Sized Bdrms. Main And Upper Level W/Parquet Flooring. Basement Is Finished W/ Laminate Flooring And Additional 3 Pc Bath. Large Lot. Parking For 3 Cars, updated kitchen & w/r vanities windows replaced 2020, Front door 2020, quartz counter and pot lights. Located in a highly convenient neighborhood near grocery stores, restaurants, and Hospital, this stunning home is a must-see! (id:41954)
66 Munro Crescent
Uxbridge, Ontario
Welcome To This Beautifully Remodelled 3-Bedroom, 3-Bathroom Home In The Sought-After Testa Heights Community Of Uxbridge. Offering 1,740 Sq Ft Of Bright, Modern Living Space, This Home Has Been Tastefully Designed And Upgraded, And Is Truly Move-In Ready. The Stunning New Kitchen Features Quartz Countertops And Backsplash, Stainless Steel Appliances, And Opens Directly Onto A Walkout Deck With A Built-In Gas Line, Perfect For Summer BBQs. Enjoy Cozy Evenings By The Wood-Burning Fireplace In The Family Room, And Retreat To The Spacious Primary Bedroom Suite With A Walk-In Closet, Linen Closet, And A Fully Remodelled 3-Piece Ensuite. The Home Features New Wide-Plank Engineered Hardwood Flooring Throughout, All-New Energy-Efficient Low-E Argon Windows (2025), A Brand-New Roof (2025), And LED Pot Lights And Modern Light Fixtures Throughout. The Basement Includes A Separate Walk-Up Entrance Via The Garage, Offering Excellent Potential For An In-Law Suite Or Future Rental. The Private, Fully Fenced Backyard Offers An Ideal Space For Kids And Pets. The Main Floor Includes A Powder Room, Mudroom, And Laundry Area. A 2-Car Garage And Driveway Parking For 4 Cars Complete The Package. Located Just A Few Minutes Walk To Both Public And High Schools, This Is The Perfect Home For A Young Couple Or Growing Family Looking To Settle In A Quiet, Established Neighbourhood Close To Parks, Trails, And Amenities. (id:41954)
B411 - 271 Sea Ray Avenue W
Innisfil, Ontario
Welcome to the penthouse corner unit at Friday Harbour Flats B! This stunning 2-bedroom, 2-bathroom condo boasts floor-to-ceiling windows that flood the space with natural light. The open-concept layout includes a stylish breakfast bar and a striking tile feature wall with a built-in television. Each bedroom offers built-in closets with dividers and organizers for optimal storage. Enjoy all the luxury and convenience of resort living with access to state-of-the-art gym, Marina, beach, lake club, gym, golf, a variety of shops and restaurants, scenic trails, and year-round activities. Don't miss this exceptional opportunity! (id:41954)
41 Robbins Avenue
Toronto (Woodbine Corridor), Ontario
Discover this 3-bedroom, 2-bathroom, gem nestled in the most coveted pocket of Toronto's Upper Beaches. A beautifully landscaped front yard welcomes you into a large sunroom, bathed in natural light, offering a refined and rare solution for all your entrance storage needs. The spacious main floor exudes warmth with its stained glass windows, brick fireplace, and rich wood accents, complemented by the modern kitchen and dining areas. Upstairs, you'll find three spacious bedrooms and a gorgeously appointed 4-piece bathroom. The lower level, with its cozy fireplace, stylish 4-piece bathroom, and exposed joists offering up loft-like vibes, has ample space for multiple and versatile uses a recreation room, media suite, work from home setup, and plenty more storage to spare. The backyard is a true urban oasis that instantly transports you to the cottage. An enduring composite deck, outfitted with a gas line barbeque and a cedar pergola crowned in ivy, creates a serene retreat to be shared with friends and family for years to come. Situated on a tranquil, tree-lined street, bordered by a cul-de-sac, and a charming mini ravine, this home is where caring neighbours connect and children play freely. Moments from vibrant parks, boutique shops, cozy cafes, and top-tier restaurants, this location offers unrivalled access to the Beaches, Leslieville, Greektown and Riverdale-without any of the congestion. Young families further benefit from being within the prestigious Bowmore School district. (id:41954)
1601 - 3050 Ellesmere Road
Toronto (Morningside), Ontario
Living Large! Dazzling Distance Lake View** 1B/R + Den (Use-As 2nd Bedrm With Large Mirrored Moveable Closet) . Bright Unit In Sought After Area In Scarborough. Unobstructed Southeast View From Bedroom And Den As Well. 24 Hours Security, Visitor Parking, Indoor Pool, Sauna, 2 Parking Spot. This condo offers everything you need for comfortable and convenient living. Convenience is key, with Minutes drive to Scarborough Network Hospital , connectivity to highway 401, and 10 min drive Go Station and Direct bus to Go and TTC subway station. (id:41954)
Lot 6 Coleman Crescent
Scugog, Ontario
Fantastic Opportunity To Build Your Custom Home On This 100 X 150 Ft Residential Building Lot In The Quiet, Family-Friendly Community Of Janetville. Situated Just North Of The Village Core, This Level And Partially Cleared Lot Offers A Peaceful Rural Setting Surrounded By Mature Trees And Open Countryside. Enjoy The Charm Of Small-Town Living With Convenient Access To Lindsay, Port Perry, And Hwy 35 - Perfect For Commuters Or Those Seeking A Slower Pace Of Life. Cable, Gas and Hydro Available At The Lot Line. Zoned Residential. Buyer To Conduct Their Own Due Diligence Regarding Permits, Zoning, And Development Charges. A Rare Chance To Invest In A Growing Area Known For Its Natural Beauty, Privacy, And Lifestyle Appeal. (id:41954)
202 - 393 King Street E
Toronto (Moss Park), Ontario
Welcome to 202-393 King St: A stylish 2-bedroom, 2-bathroom condo located in the vibrant heart of downtown. This chic residence features a modern kitchen, a bright and inviting living area, and spacious bedrooms, including a primary suite with an en-suite bathroom. The contemporary bathrooms add to the sleek design. Cozy up by the wood-burning fireplace in the living area, perfect for those cool evenings. The second bedroom is equipped with a convenient Murphy bed, maximizing space and functionality. This renovated unit blends modern updates with timeless charm. Situated in a prime location, you'll be close to dining, shopping, and transit. Experience the pinnacle of luxury urban living. (id:41954)
2308 - 3 Navy Wharf Court N
Toronto (Waterfront Communities), Ontario
Location & Luxury. The Crown of Downtown. Where luxury meets location at its finest. Fully furnished with modern design. This unit was fully gutted and made to impress. Updated Corner Unit with 2 Beds +Den which also includes an office space with a bed. Beautiful Split Floor Plan. Fully equipped kitchen with brand new Samsung Smart Appliances, waterfall Granite island. Google Smart Temperature control and smart LED Light control with colour changing settings. All can be controlled from the app. Bathrooms include full floor to ceiling tile and smart LED mirrors with bluetooth function. Amazing Unobstructed Lake & City Views. Minutes to Everything - Landmarks, ScotiaBank Arena & Maple Leafs Square, Rogers Centre, Fashion District, Entertainment & Financial Districts, Union Station/TTC, HarbourFront, Restaurants, Etc. Easy Highway access & Convenient parking spot close to doors. Minutes To Billy Bishop Airport & Parks (Roundhouse Park/Canoe Landing/Queen Quay Waterfront). ** High End Unit in Downtown Toronto - Unit is Currently Tenanted with AAA/Excellent Tenants @ $4,300/m Unit Jan 1st, 2026. ** (id:41954)
903 - 1 Avondale Avenue
Toronto (Willowdale East), Ontario
Welcome To Upscale 'Residences Of Avondale' Built By Shane Baghai, A Rare Stunning 2-Storey Boutique Loft Condo! This Modern Unit Features An Open-Concept Layout With A Two Storey Spacious Living Room, Soaring Ceilings And A Wall Of Windows, Offering An Abundance Of Natural Light And Fantastic Unobstructed City Views. The Gourmet Kitchen Boasts European brand Stainless Steel Appliances, Granite Counters, And A Cooktop Stove, Seamlessly Flowing Into The Spacious Living Area With Hardwood Flooring Throughout. Enjoy The Convenience Of A Large Balcony Equipped With A Gas Line For Bbqs. The Glass Railings Lead You To The 2nd Floor, You Will Find A Fabulous Primary Bedroom With A Large Walk-In Closet, A Luxurious 4-Piece Ensuite W/Laundry, An Additional Spacious Den With A Closet Provides An Ideal Space For A Home Office Or Guest Room That Overlooks the Living Room Or It can be easily converted into a 2nd Bedroom. This Gorgeous Unit Is Conveniently located In the Heart Of North York And Just Steps Away From The Yonge & Sheppard Subway Lines, Whole Foods, Shops, Cafe/Restaurants, Parks, Entertainment & Cinemas, Educational Institutions, Medical, Legal & Bank Services. A 24-HourRabba Convenience Store Located Just Downstairs. Minutes Drive to 401 And More. (id:41954)
78 Eighth Avenue
Brantford, Ontario
Charming 3-bedroom detached home in a quiet and safe Brantford neighbourhood. Featuring a traditional layout (not open concept), this home offers distinct living and dining areas, a spacious kitchen, updated bathroom, new flooring, and fresh paint throughout. Enjoy a generous backyard, great curb appeal, and a warm community atmosphereall in a family-friendly area close to parks, schools, and transit. A perfect choice for first-time buyers or downsizers looking for comfort and character (id:41954)

