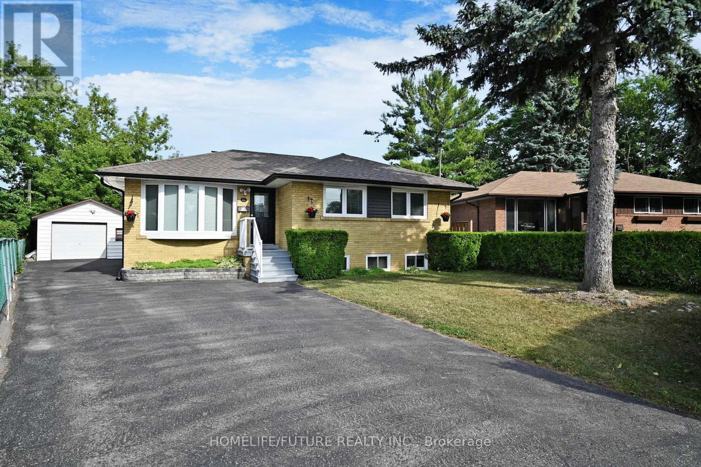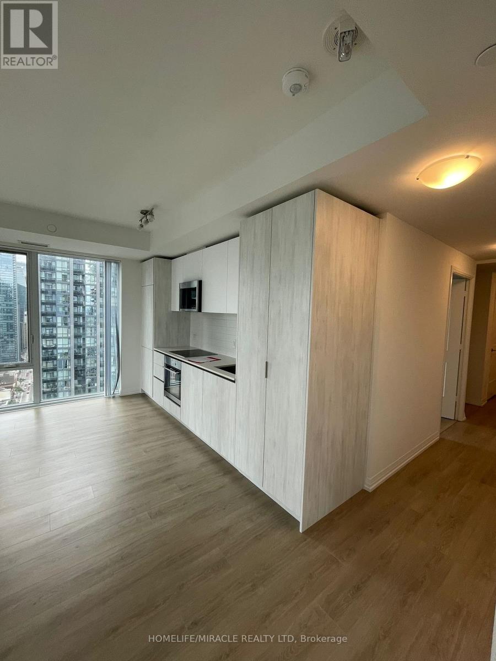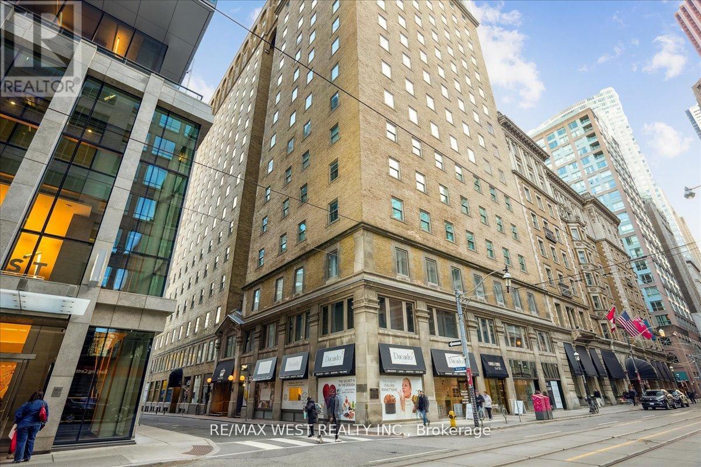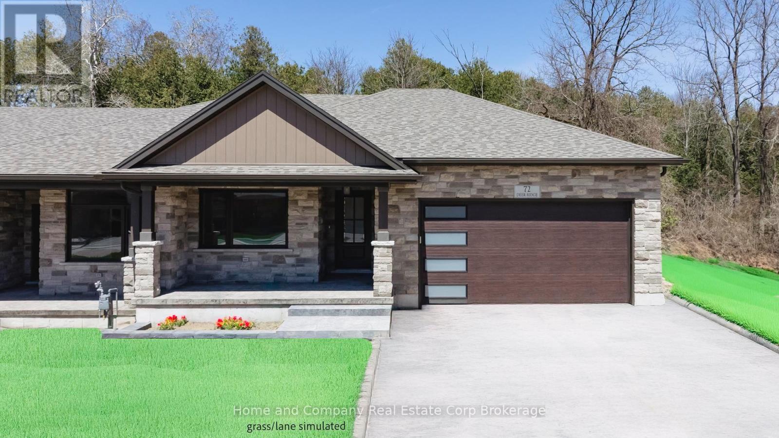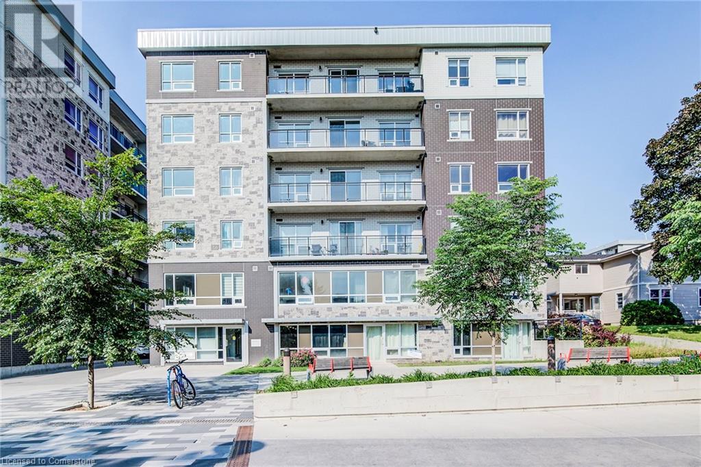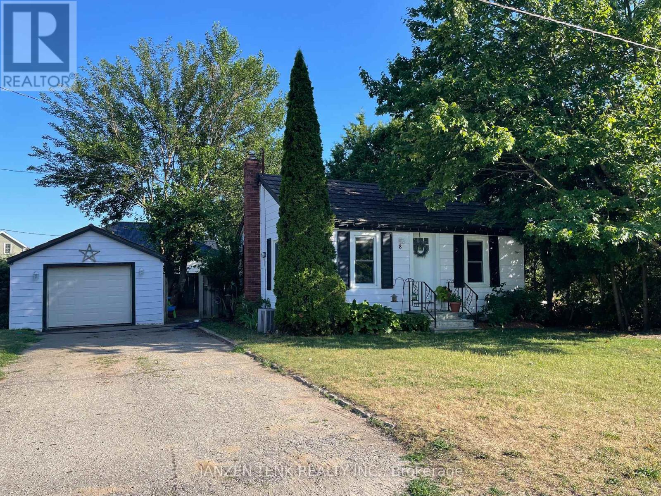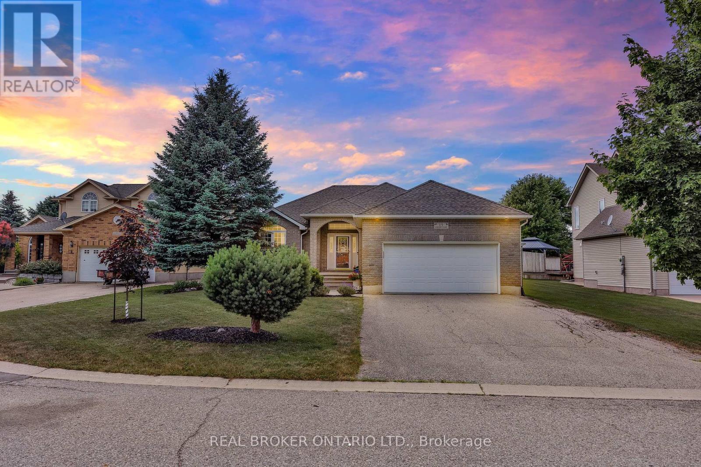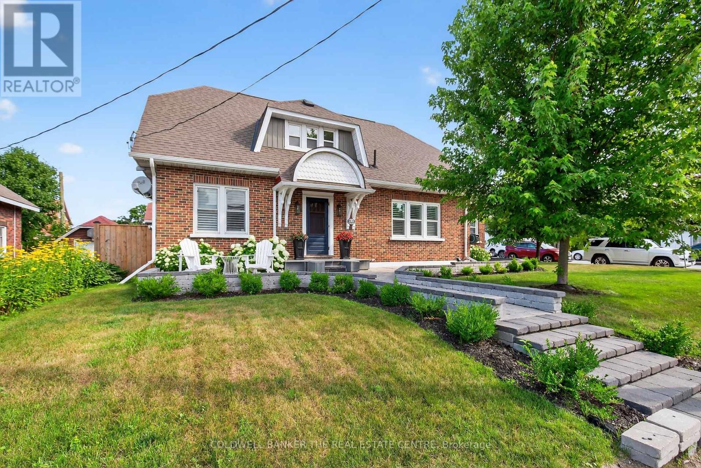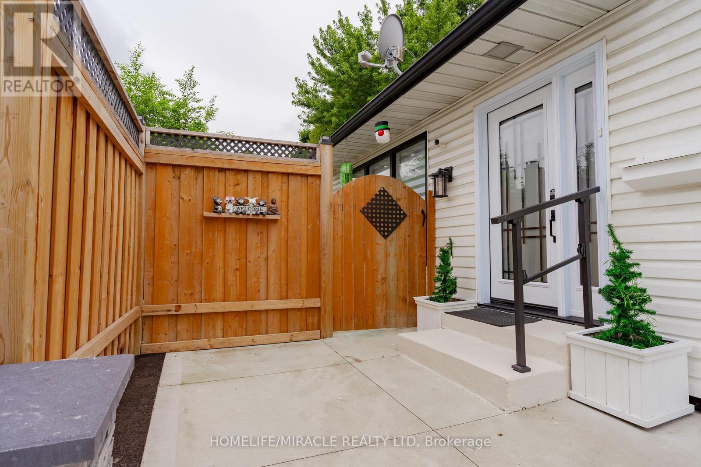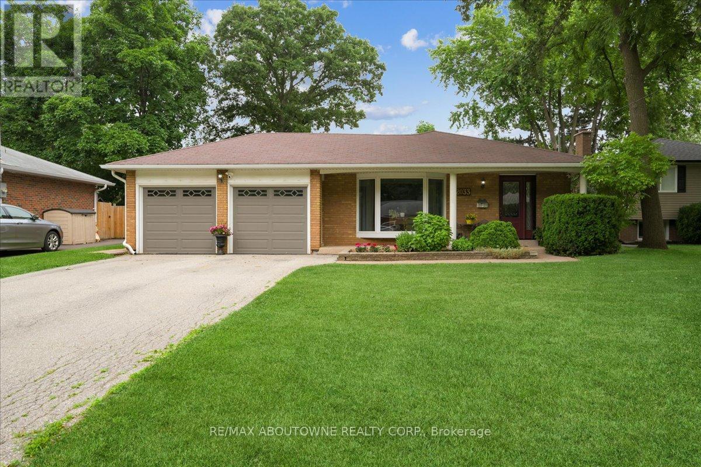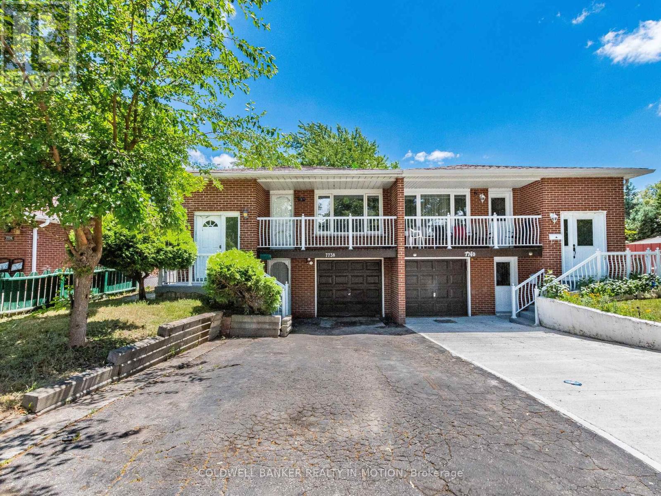323 - 7250 Keele Street
Vaughan (Concord), Ontario
Prime Opportunity at Home Improvement Mall 8 Units for Sale! Whether you're a business owner looking to showcase your products in a high-traffic, sought-after location or an investor seeking multiple versatile units for consistent rental income, this offering is perfect for you. Located in the bustling Home Improvement Mall, these units boast excellent visibility, flexible layouts, and a steady flow of clientele, including homeowners, contractors, and DIY enthusiasts. This is your chance to elevate your business alongside industry leaders or expand your investment portfolio in a thriving commercial hub. (id:41954)
243 - 7250 Keele Street
Vaughan (Concord), Ontario
Prime Opportunity at Home Improvement Mall 8 Units for Sale! Whether you're a business owner looking to showcase your products in a high-traffic, sought-after location or an investor seeking multiple versatile units for consistent rental income, this offering is perfect for you. Located in the bustling Home Improvement Mall, these units boast excellent visibility, flexible layouts, and a steady flow of clientele, including homeowners, contractors, and DIY enthusiasts. This is your chance to elevate your business alongside industry leaders or expand your investment portfolio in a thriving commercial hub. (id:41954)
67 - 7250 Keele Street
Vaughan (Concord), Ontario
Prime Opportunity at Home Improvement Mall 8 Units for Sale! Whether you're a business owner looking to showcase your products in a high-traffic, sought-after location or an investor seeking multiple versatile units for consistent rental income, this offering is perfect for you. Located in the bustling Home Improvement Mall, these units boast excellent visibility, flexible layouts, and a steady flow of clientele, including homeowners, contractors, and DIY enthusiasts. This is your chance to elevate your business alongside industry leaders or expand your investment portfolio in a thriving commercial hub. (id:41954)
68 - 7250 Keele Street
Vaughan (Concord), Ontario
Prime Opportunity at Home Improvement Mall 8 Units for Sale! Whether you're a business owner looking to showcase your products in a high-traffic, sought-after location or an investor seeking multiple versatile units for consistent rental income, this offering is perfect for you. Located in the bustling Home Improvement Mall, these units boast excellent visibility, flexible layouts, and a steady flow of clientele, including homeowners, contractors, and DIY enthusiasts. This is your chance to elevate your business alongside industry leaders or expand your investment portfolio in a thriving commercial hub. (id:41954)
14 Pelmar Place
Toronto (Woburn), Ontario
Welcome to this 3+2 Bedroom, 2 Bath detached All - Brick - Bungalow located on Quiet Cul-De- Sac just West of Scar Golf Course. Basement Apartment with Separate Entrance Perfect for Rental Income. Close to schools, Cedarbrae Mall, Library, Bus stops and More. (id:41954)
87 Seasons Drive
Toronto (Rouge), Ontario
Welcome to this spacious and well-maintained 4+2 bedroom home with 2 kitchens and 6 washrooms, ideal for large families or investment. The main and second floors feature hardwood flooring and pot lights throughout, creating a warm, modern feel. Enjoy a spacious upgraded kitchen with a center island, quartz countertops, stainless steal Gas Cooktop stove, Built in oven and ample storage, perfect for family gatherings and daily living. Upstairs offers four generous-sized bedrooms, including a primary bedroom and second bedroom, both with luxurious 5-piece ensuites upgraded with quartz countertops. The finished basement with a separate entrance has laminate flooring, 2 additional bedrooms, and a second kitchen, ideal for in-laws or rental income. With 5 parking spaces and a functional layout with bright, open spaces, Conveniently located with TTC at your doorstep and just minutes to schools, parks, shopping, groceries, and more, this exceptional home combines natural beauty, privacy, and urban convenience all in one remarkable package (id:41954)
3528 - 28 Widmer Street
Toronto (Waterfront Communities), Ontario
The Spacious Two Bed + Two Washrooms NE facing. Comes with a 9''ft ceiling, Floor-to-ceiling large windows with blinds, wide Washroom in the entertainment District. Next to TIFF,Subway Station, Street Car Underground Path, Close to Financial District, Hospital, Rogers Centre& CN Tower. Luxurious & Amazing Amenities Include a Seasonal Outdoor Swimming Pool With A Hot Tub& Lounge, a Theatre 24-hr Concierge, a FitnessCentre, Party Rooms & Many More.. (id:41954)
209 - 21 Scollard Street
Toronto (Annex), Ontario
Welcome to 21 Scollard St, Suite 209, a rare opportunity to own in an exclusive boutique building in the heart of Yorkville. This one bedroom plus den with parking and locker offers a smart, efficient layout with no wasted space, high ceilings, and floor-to-ceiling windows that bring in an abundance of natural light. The spacious den is ideal for a home office. Recently upgraded with engineered hardwood floors throughout, and a new bathroom vanity. The elegant bathroom also features a deep soaker tub, luxury marble flooring and marble surround bathtub. The kitchen is both functional and stylish with premium granite counters, stainless steel appliances, ample cabinet space, and a breakfast bar. A separate dining area makes entertaining easy. Enjoy a quiet, courtyard-facing unit with a generous full-length balcony spanning the entire suite, accessible from both the living area and bedroom. Well-maintained, low-rise building with only 97 units offering a more private lifestyle. Residents enjoy exclusive amenities within the building, and full access to the luxury amenities at 18 Yorkville next door. These combined amenities include gyms, party rooms, sauna, media room, rooftop deck, and visitor parking. Recent upgrades include renovated hallway floors, a soon-to-be-refreshed main lobby, and building-wide balcony improvements already underway. Steps to the best of Yorkville's dining, shopping, transit, parks, and more. (id:41954)
545 - 22 Leader Lane
Toronto (Church-Yonge Corridor), Ontario
Welcome to Suite 545 at 22 Leader Lane, a beautifully refreshed 1-bedroom residence in the iconic King Edward Private Residences. This 620 sq. ft. suite exudes timeless elegance with freshly painted interiors, custom built-in cabinetry in both the master bedroom and living room, crown moldings, and hardwood floors throughout. The modern kitchen features integrated appliances and granite countertops, while the updated bathroom offers heated floors for added comfort. Residents enjoy exclusive access to the hotels 5-star amenities, including a fitness centre, spa, concierge services, and room service. Situated in the heart of downtown Toronto, you're just steps away from the Financial District, St. Lawrence Market, and the vibrant entertainment scene. Experience the perfect blend of historic charm and contemporary luxury in this exceptional home (id:41954)
505 - 225 Sumach Street
Toronto (Regent Park), Ontario
Welcome to 225 Sumach St, Unit 505 A Rare 3-Bedroom Corner Suite in the Heart of Downtown!This bright and spacious 3-bedroom, 2-bathroom corner unit in the vibrant Regent Park community offers modern urban living at its finest. Featuring an open-concept layout with floor-to-ceiling windows, the suite is flooded with natural light throughout the day. The contemporary kitchen boasts quartz countertops, stainless steel appliances, and ample cabinetry. The primary bedroom includes a 4-piece ensuite and generous closet space, while the two additional bedrooms offer flexibility for guests, family, or a home office. Includes in-suite laundry, one underground parking spot, and two lockers for extra storage. Enjoy top-tier building amenities including a gym, rooftop terrace, party room, and 24/7 concierge. Steps to TTC, parks, cafes, and just minutes to the DVP, Distillery District, and Eaton Centre this is downtown living at its best! (id:41954)
56 Deer Ridge Lane
Bluewater (Bayfield), Ontario
The Chase at Deer Ridge is a picturesque residential community, currently nestled amongst mature vineyards and the surrounding wooded area in the south east portion of Bayfield, a quintessential Ontario Village at the shores of Lake Huron. There will be a total of 23 dwellings, which includes 13 beautiful Bungalow Townhomes currently being released by Larry Otten Contracting. Each Unit will be approx. 1,540 sq. ft. on the main level to include the primary bedroom with 5pc ensuite, spacious study, open concept living area with walk-out, 3pc bathroom, laundry and double car garage. Finished basement with additional bedroom, rec-room, and 4pc bathroom. Standard upgrades are included: Paved double drive, sodded lot, central air, 2 stage gas furnace, HVAC system, belt driven garage door opener, water softener, water heater and center island in the kitchen. The possession date for Block 12 is approx. November 30th, 2025. The photos used for this listing, are of a recently completed end-unit. The appliances/and the mirrors shown here, are not included, as are certain light fixtures. (id:41954)
275 Larch Street Unit# A603
Waterloo, Ontario
Experience elevated living in this stunning penthouse corner unit at The Block (Building A), 275 Larch Street—an exceptional, family-owned and well-maintained, carpet-free 2-bedroom, 2-bathroom condo in the heart of Waterloo’s dynamic university district. Thoughtfully designed with modern finishes, a bright open-concept layout, and expansive windows that flood the space with natural light, this top-floor suite offers privacy, style, and comfort all in one. Perfect for investors, students, or those looking to downsize, the location is unbeatable—just steps from Waterloo Park, Wilfrid Laurier University, the University of Waterloo, top-tier dining, shopping, and public transit. Don’t miss the opportunity to own this premium unit in one of Waterloo’s most sought-after developments—book your private showing today and see it for yourself. (id:41954)
8 George Street
Norfolk (Langton), Ontario
Discover the charm of small town living in this delightful 2 bedroom home nestled in the heart of Langton, a village known for its warm community spirit and welcoming atmosphere. Inside you'll find a warm layout featuring a bright, eat-in kitchen and a cozy living room with a classic cove ceiling that adds character. Recent upgrades, including central air in 2021, a sand point well in 2024 and the septic pumped out in 2024, ensure peace of mind for years to come. Step outside to enjoy the generous yard, complete with an underground dog fence for pet safety, and a detached single-car garage that adds convenient storage or workshop space. The back patio offers a quiet place to relax at the end of the day. Living in Langton means you're just minutes from key amenities like the local community centre, a small grocery store, and both public and Catholic schools. Nature lovers will enjoy being close to Deer Creek Conservation Area, and a stop at Andy's Diner brings a taste of classic small-town charm. More than just a place to live, this home offers the opportunity to feel truly connected to your home and to your community. (id:41954)
1182 Silverfox Drive
London North (North S), Ontario
Before you make one of the biggest decisions of your life, don't miss the chance to see this home first in prestigious Northwest London. The main floor was completely renovated in 2022, featuring an elegant, well-designed kitchen, a living room, a dining area, a powder room, and beautiful hardwood and ceramic tile throughout. Upstairs, you'll find a spacious primary bedroom with an oversized walk-in closet and a luxurious 5-piece ensuite, plus two additional bedrooms and a 4-piece bathroom-perfect for a growing family. Below, the fully permitted 2-bedroom basement offers a 3-piece bath, kitchen/living area, separate laundry hook-ups, and its own side entrance to the backyard. Now vacant--yet previously rented at $1,800/month plus 30% utilities--it presents an excellent income-property opportunity for the next owner. Outside, enjoy a spacious driveway with room for four cars, no sidewalk upkeep to worry about, and a double-car garage. You're within walking distance of Foxfield District Park (playground, basketball and tennis courts), and just minutes drive to Western University--ideal for students and faculty alike. This property is truly one you won't want to miss. (id:41954)
7010 Whitman Avenue
Niagara Falls (Arad/fallsview), Ontario
This fully renovated 3+2 bedroom home is packed with modern updates and quality finishes throughout. Enjoy peace of mind with new shingles (June 2025), new AC, and hot water tank (2023), plus a completely upgraded 200-amp electrical panel. The main floor offers a bright open-concept living and dining area, an updated kitchen with brand new Samsung appliances (5-year warranty), and three spacious bedrooms. The finished basement offers potential for an in-law suite or extended family living. New washer and dryer (5-year warranty) included. Move-in ready and beautifully updated, this home is ready for you. Book your showing today! (id:41954)
19 Zoeger Court
Wellesley, Ontario
Welcome to 19 Zoeger Ct Wellesley. This property has the dream backyard youve been searching for, with the stunning executive-style home to match.This all-brick bungalow packs over 3,250 sq ft of finished living space, with 4 bedrooms (2+2) and 3 full bathrooms perfect for families, guests, or just spreading out.Step inside through a soaring stone portico into a large, welcoming foyer. Off the foyer is the stunning front living room and formal dining room with large bright windows and hardwood floors. The custom kitchen is full of personality. This stunning space features built-in appliances, a unique glass tile backsplash, and a darling breakfast nook that walks out to your backyard, where you will experience evening sunset views.The cozy family room has a gas fireplace, engineered hardwood floors, and a gorgeous view of the yard. The bedroom wing features a main-floor laundry with inside entry from the oversized garage, a primary suite featuring an ensuite and a WIC, the 2nd bedroom and the guest bathroom with double sinks and a deep tub.Head downstairs to a fully finished lower level with a huge rec room enhanced by rustic barn board ceilings, 2 more large bedrooms, a full bath with a newer double sink vanity, loads of storage room, a TRANE Furnace and AC in 2022, and a walk-up to the garage, great for teens, in-laws, or a home office setup.But lets talk about that backyard, a heated saltwater pool, with a new salt cell replaced in 2024 still under warranty and a new custom Butterfly effect pool liner with upgraded LED pool lights installed in 2024 will keep you loving your life all summer long. You will enjoy the hot tub, the pergola, the shed, and the big fenced yard, perfect for entertaining. Its the kind of outdoor space that makes staying home feel like a vacation.Peaceful, spacious, and move-in ready, just minutes to Kitchener-Waterloo, New Hamburg, and Elmira, this home gives you your small-town feeling but close to every imaginable amenity. (id:41954)
190 Royal Street
Gravenhurst, Ontario
Introducing 190 Royal Street located in the heart of Gravenhurst and Muskoka. This beautiful home boasts over 4000 square feet of living space. 3 large bedrooms and a 4 piece bathroom on the upper level. The main floor has large principal rooms including an office and a 3 piece bathroom. The large eat in kitchen offers a separate entrance to your own private backyard oasis. The lower lever presents a complete in-law suite with a separate entrance, bedroom, kitchen, living room and 3 piece bathroom. There is a large single, detached garage with a loft which provides lots of storage. It is conveniently located within walking distance to downtown, restaurants, shopping, 2 minute walk to Gull Lake beach and a 10 minute walk to the Wharf. Thousands spent $ on upgrades and landscaping. Pride of ownership is evident in this beautiful home. ** This is a linked property.** (id:41954)
10 Huntingwood Crescent
Brampton (Central Park), Ontario
VERY GORGEOUS And FULLY UPGRADED 3+1 Bedroom DETACHED HOME(Total $130K Spent) With 1 BEDROOM LEGAL BASEMENT( Cost $55,000)!!! This Home Has Everything You Need; One Of The Best Streets & Most Sought-after Neighborhoods Of Brampton; 16 Features That You'll Love About This Home: 1. A Sun-Filled Open-Concept Great Room; 2. Pot Lights Throughout The House, Including Bedrooms and Bathrooms; 3. Chefs Kitchen with Quartz Countertops with matching Backsplash and Floor Tiles Along With Gold Theme Handles, Pulls And Knobs, Custom Cabinetry, Elegant lighting fixtures and Stainless Steel Appliances(Under Warranty From Costco); 4. One Year Old, Spacious, Legal 1- Bedroom Basement Apartment With Soundproof Ceiling and Living Area(Very High Demand Area For Basement Rental, Currently Rented For $1500!!! ); 5. Newer Water-resistant Laminate Flooring; 6. Fully Renovated Bathrooms With Gold Theme Handles, Pulls And Knobs; 7. Professionally landscaped Backyard With A Concrete Patio & Garden Shed, Perfect for Family Time & Summer Evenings; 8. Smart home upgrades; 9. Freshly Painted All Over; 10. Newer Front door (Aug 2024- $4800); 11. New Driveway (Aug 2024); 12. Newer Furnace, A/C(HVAC), HRV and New Ductwork (Jan 2023- $11000); 13. Exquisite Backyard Landscaping and Fencing ($19500); 14. Newer Cabinets in Mudroom; 15. Smooth Ceiling All Over; 16. Truckload Of Storage Space(Crawling Space Area In The Basement); Less Than 5 Minute Walk to Bus Terminal, B.C.C Mall, All Groceries, Banks, Library, Queen Street Corridor; Largest In Brampton- Chinguacousy Park At 2 Min. Walk; Minutes To Hwy 410. Not To Be Missed!!! (id:41954)
2033 Saxon Road
Oakville (Wo West), Ontario
Don't miss out on this exceptional chance to own a beautifully renovated 4-level backsplit with a true double car garage! Welcome to 2033 Saxon Road, situated on a quiet, family-friendly street in highly sought-after West Oakville. This spacious home offers over 2200 sq ft of living space, ideal for growing families, offering plenty of room for everyone. The main level features a modern kitchen with updated cabinetry, stainless steel appliances, and additional pantry space, plus access to the backyard. The open-concept living and dining areas provide another entry to the rear patio, gazebo, and yard. On the second level, you'll find a generously sized primary bedroom, two additional bedrooms, and a refreshed main bathroom. The lower level includes a cozy family room with a gas fireplace, a 3-piece bathroom, and a laundry/utility room, with a separate walk-up entrance leading to the rear yard. The basement is a versatile space with a 4th bedroom, recreation room, and an office/gym perfect for a teenager or additional living space. Step outside to the entertainer's paradise in the backyard, featuring a large gazebo, expansive patio, beautifully landscaped flower beds with a water feature, and an above-ground pool ideal for hot summer days. Conveniently located near transit, including Bronte Go Station, top-rated schools, Queen Elizabeth Community Center, shopping, dining, and other local amenities. You are also within walking distance to Bronte Harbour and Bronte Creek Lands Park. Nestled on a peaceful crescent in a welcoming neighborhood, this home is a must-see! (id:41954)
1606 - 335 Webb Drive
Mississauga (City Centre), Ontario
** Click on Virtual Tour Link for Full Video Tour *** PRICED TO MOVE!!!! BEST VALUE IN MISSISSAUGA!!! Would you love to live in a fully renovated 2 bedroom, 2 bathroom condo with over 1000 sqft, located in the highly desirable Square One area of Mississauga? Welcome to 335 Webb Drive. This condo is located in a mature and established right in the heart of Mississauga and offers true family lifestyle with schools, shops, restaurants, parks, transit, Sqaure One mall and all that a young family could want or need. This beautiful condo, features a 1 car underground parking, 1 locker, 2 bedrooms, 2 bathrooms, a den and over 1000 sqft of luxury. This condo has over $50,000 in upgrades and premiums which include, large gourmet kitchen with stainless steel appliances and quarts counters, updated washrooms, laminate floors throughout, large walk in closet and much much more. This condo complex has many amazing amenities which include: 24-Hour Concierge, Indoor Pool, Sauna, Gym, Tennis Court, Indoor Squash courts and free Visitor Parking. THIS ONE WONT LAST! ACT FAST! (id:41954)
7738 Kittridge Drive
Mississauga (Malton), Ontario
Renovated Home with Excellent Rental Income Potential Welcome to this beautifully updated semi-detached raised bungalow, showcasing modern, stylish finishes throughout both the main and lower levels. The main floor offers three spacious bedrooms, fully renovated bathrooms and flooring, and a stunning brand-new kitchen featuring quartz countertops, backsplash, and new pot lights. Freshly painted and move-in ready, this home also boasts a large, fully fenced backyard perfect for family living. The completely renovated finished basement, with a private separate entrance, includes two generously sized bedrooms, a brand-new kitchen, and a modern, fully renovated bathroom ideal for extended family or as a reliable source of rental income. The basement is currently tenanted, generating $2,000 in monthly rent, with the option for the tenant to remain or vacate. Located just steps from schools, parks, recreation, shopping, and public transit, and only minutes to major highways and the International Airport, this property combines luxury, practicality, and investment potential. Don't miss your chance to own this exceptional home! few photos have been virtually staged. (id:41954)
77 Blue Heron Drive
Georgina (Virginia), Ontario
This Stunning, Fully Updated 3-bedroom Retreat in McRae Beach is the Cottage-chic Getaway You've Been Dreaming of and It's Just a Short Stroll to Lake Simcoe! Sitting Proudly on a Massive 53 X 172 Ft Lot, This Property is Surrounded by Multi-million Dollar Homes and Offers Serious Long-term Lifestyle Value. Whether You're Escaping the City for Weekends or Seeking the Perfect Year-Round Home, This Gem Delivers Charm, Comfort, and Location in One Incredible Package. Step Inside to a Bright, Open-concept Layout Filled With Natural Light. The Living Space Features Antique Oak Plank Floors, a Cozy Gas Fireplace, and Expansive New Windows That Frame Peaceful Views of the Treed Surroundings. The Updated Kitchen Offers Modern Appliances and Clean Lines, While the Freshly Renovated Bathroom Brings Spa-like Finishes. All Three Bedrooms Are Generously Sized and Outfitted With Wardrobes or Closets for Storage, Making This Home as Functional as It is Beautiful. Outside, Unwind Beneath Mature Trees, Sip Your Morning Coffee in the Gazebo, or Spend Evenings Around the Firepit Under the Stars. Located in a Quiet, Family-friendly Community, You're Just Minutes From Private Lake Access, Beaches, Marinas, Boat Launches, and Year-round Recreation Like Fishing, Swimming, and Snowmobiling. With Schools, Shopping, and Highway 48 Nearby, Its the Perfect Mix of Seclusion and Convenience All Just Over an Hour From the GTA. Loaded With 2024 Upgrades, This Is Your Move-in Ready Home with Style, Space, and a Standout Location. More Than Just a Home... It's a Lifestyle! Move in, Settle Down, and Soak Up the Lake Life in One of Georginas Most Desirable Communities. (id:41954)
227 Frederick Curran Lane
Newmarket (Woodland Hill), Ontario
Premium Ravine Lot!! Breathtaking View!!! Stunning 4 Br Home In Desirable Family Neighbourhood With W/O Ready to Go Two Rental Bsmnt Apartments. This Beautiful Home Features: Open to Above Main Entrance W/ Wainscoting Panels; 9' Ft Ceilings, Hardwood Floors,Crown Mouldings, Pot Lights on Main Level. Spacious Family Room W/ Accent TV Wall With B/I Wall Unit and Gas Fireplace.Gorgeous Kitchen With Granite Counters, Back Splash and Walk-out to stunning Sun Deck Overlooking Green space & Pond . Den on Main Level. Smooth Ceilings, Closet Organisers in All Bedrooms. Updated Bathrooms W/ Granite Countertops .Huge Master W/Cathedral Ceiling, Spa Like Ensuite, His & Her W/I Closets. Main level Laundry Room. Professionally Finished Two Bsmt Apartments With Separate Entrance: One of them Studio W/ Bathroom $ Kitchen, Another One is W/O 1 (id:41954)
146 Roxbury Street N
Markham (Rouge River Estates), Ontario
Welcome to 146 Roxbury Street Elegant Living in Rouge River Estates! This beautifully maintained detached home is nestled on a quiet, family-friendly street, which offers the perfect blend of comfort, space, and modern upgrades. Key Features: Bright, open-concept main floor with hardwood floors and large bay windows, Spacious living & dining area perfect for entertaining Kitchen with plenty of storage space, fridge and gas-stove. Double glazed windows, AC, Furnace. Upper Level Cozy family room with fireplace 3 generously sized bedrooms with large closets Primary bedroom features a walk-in closet and ensuite bath Recreational finished basement with two bed-rooms, 3-piece washroom, cold-storage Laundry with Pot-lights in main floor living room. Double garage and brand-new driveway without side-walk for multiple vehicles. Location Highlights: Steps to top-rated schools, parks, and trails. Minutes to Highway and GO Transit ideal for commuters. Close to shopping plazas, Markville Mall, restaurants, and community center. Pride of Ownership is evident throughout this well-kept home just move in and enjoy! Whether you are upsizing or investing in a quiet, established neighborhood, this home checks all the boxes. Don't miss this opportunity to own a piece of Markham's finest! (id:41954)




