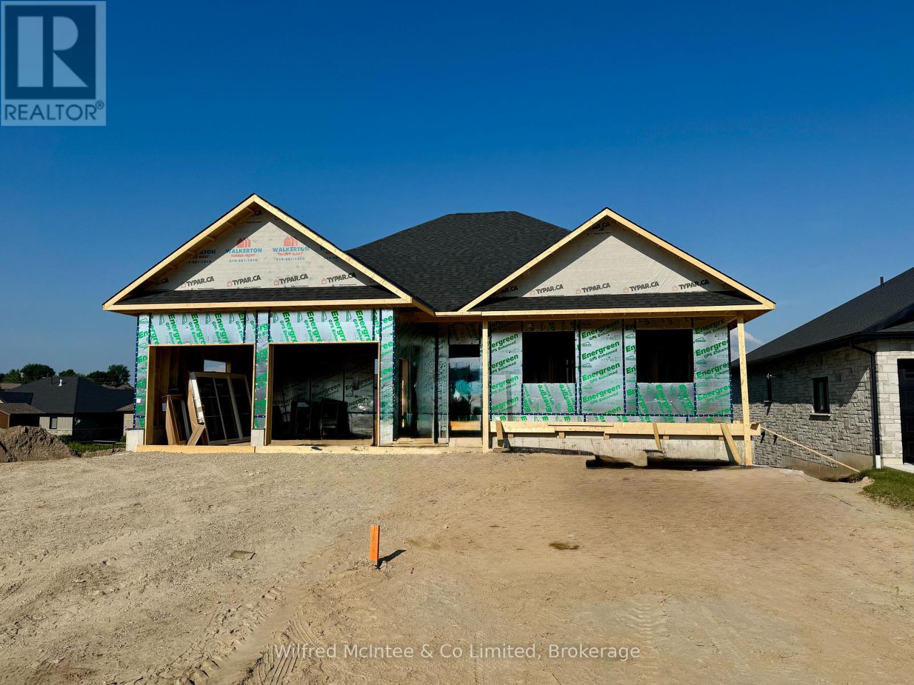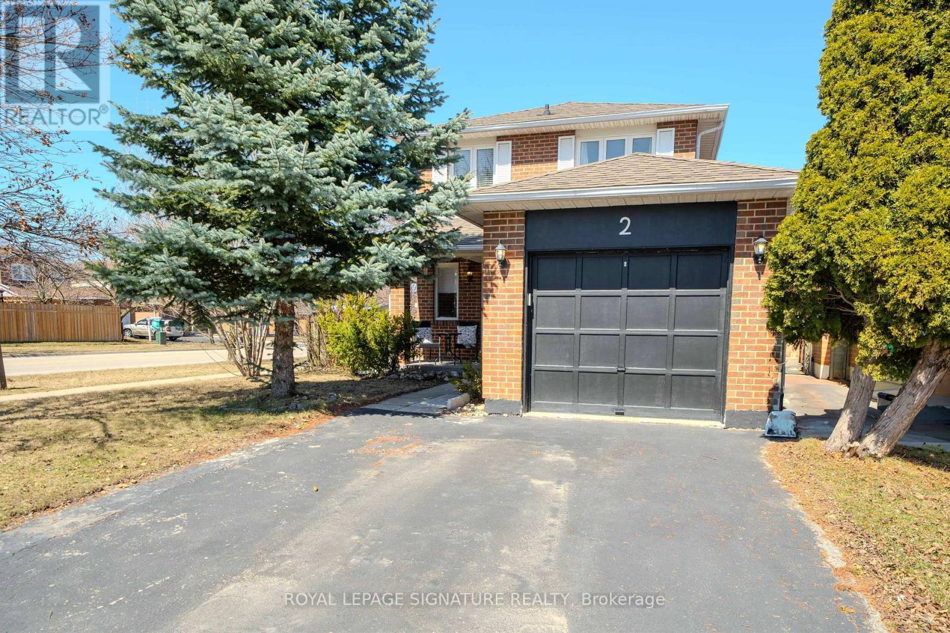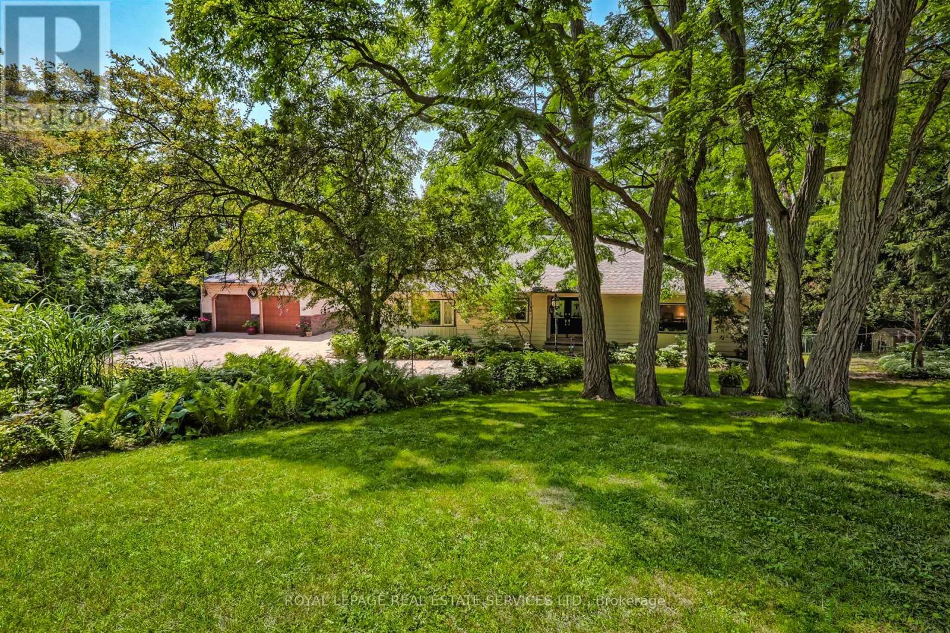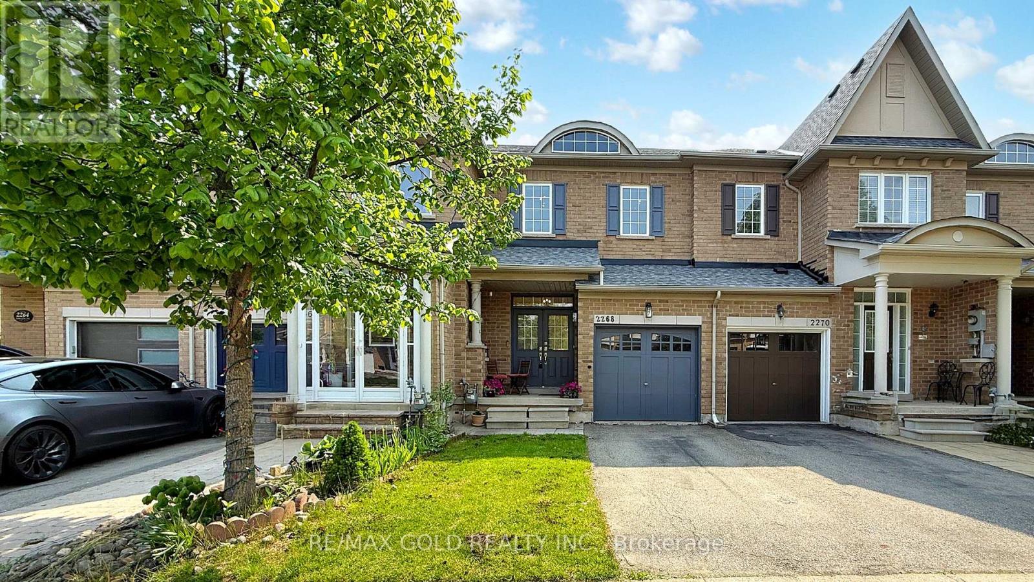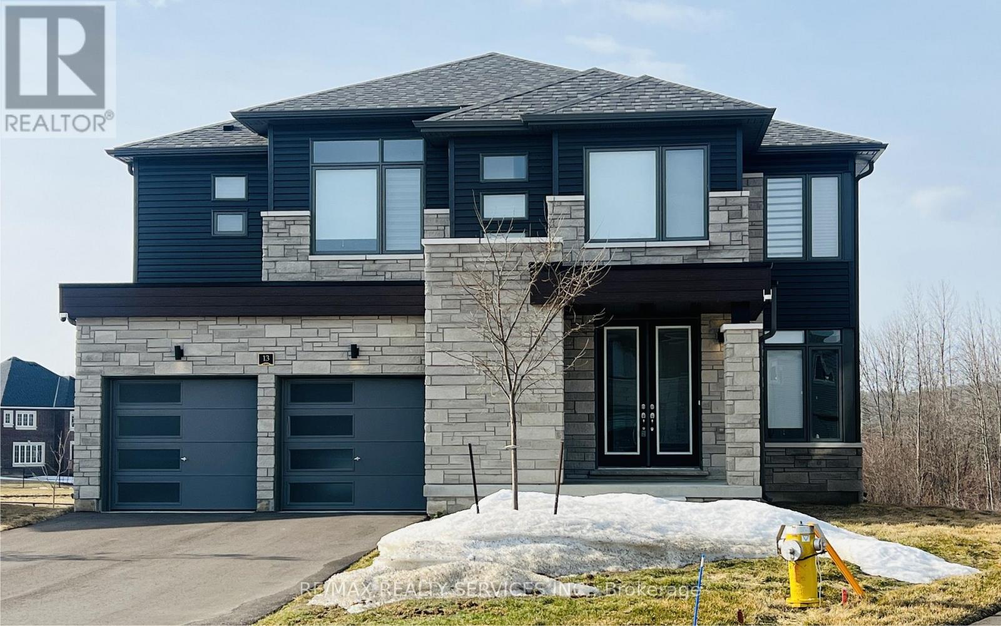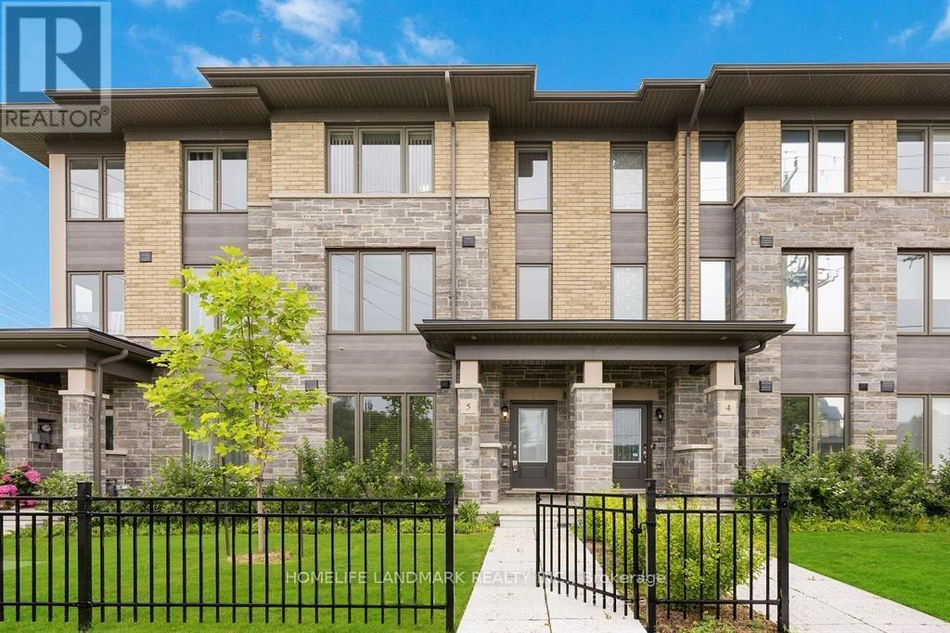141 Three Valleys Drive
Toronto (Parkwoods-Donalda), Ontario
A Hidden Gem. This charming semi back-split backs onto a peaceful ravine with scenic walking trails running alongside the Donalda Golf Course offering spectacular 4-season views! Inside, you'll find an updated open kitchen and two beautifully renovated bathrooms. Bonus: unlike most semi's in the area, this one has a basement perfect for laundry and extra storage. The front and back gardens are picture-perfect - a true retreat. This home is the ideal condo alternative for those craving space and nature, yet still just minutes to the 401 & DVP! (id:41954)
12 Cedar Nook Road
Kawartha Lakes (Laxton/digby/longford), Ontario
Fantastic Family Cottage on Pristine Shadow Lake offering 150 Ft of Sandy Shoreline! Welcome to your perfect lakeside retreat! This charming and well-maintained 4-bedroom, 2-bathroom cottage is nestled on a private 0.86-acre lot with 150 feet of child-friendly, sandy waterfront, ideal for swimming and family fun. Inside, you'll find a cozy stone fireplace with a modern gas insert, a warm pine kitchen with a movable center island, and a bright sunroom with a wall of windows showcasing breathtaking views over the lake. The home features two beautifully updated bathrooms, one with convenient in-suite laundry. Multiple walkouts, ceiling fans, and tasteful updates throughout including vinyl siding, windows, aluminum soffits, and eaves, make this a move-in-ready gem. Step outside to enjoy the recently refreshed decks, walkways, and patios, including a stunning 32 x 16 sundeck with a gazebo, perfect for entertaining or simply relaxing while soaking in panoramic lake views. A spacious, grassy backyard offers plenty of room for kids to play, while down by the shore you'll find an upgraded 16ft lakeside deck with powered storage shed, and an 80 floating dock with a generous seating area at the end. This property offers excellent privacy with mature trees surrounding the lot, yet is conveniently located just 2 minutes off Hwy 35 for easy, year-round access. Currently enjoyed as a 3-season getaway, it could easily be converted to year-round use with a heated line to the existing drilled well. The owners currently use a newly installed waterline from the lake with sediment and UV filtration, preferring its mineral-free water. Switchable systems provide flexibility for all seasons. Just 90 minutes from the GTA and 5 minutes to Coboconk and local amenities, this is a rare turn-key opportunity. Most furnishings and contents are negotiable. Simply arrive, unpack, and start enjoying cottage life at its finest! (id:41954)
32 Nanaimo Crescent
Hamilton (Winona Park), Ontario
Welcome to Your Dream Home by the Lake! This stunning, move-in-ready home offers almost 2,400 sq. ft. of stylish main floor living space, complemented by an additional almost 700 sq. ft. of finished legal walk-out basement, perfect as an in-law suite or a separate rental unit with its own private entrance and no shared amenities.Ideally situated between Lake Ontario and the scenic Fifty Point Conservation Area, this home combines natural beauty with urban convenience. Step inside to a bright and spacious living room, enhanced by elegant coffered ceilings, pot lights, and gleaming hardwood floors. Large double glass sliding doors flood the space with natural light and lead to the backyard oasis.At the heart of the home, the modern upgraded kitchen is sure to impress. Featuring crisp cabinetry, sleek quartz countertops, a striking backsplash, and stainless steel appliances, it's the perfect space to inspire culinary creativity.Upstairs, youll find four generously sized bedrooms, including a luxurious primary suite with a private ensuite, walk-in closet, and large window for natural light. Whether you're accommodating family, guests, or need a home office, theres space for everyone.The fully finished legal walk-out basement offers a bright 1-bedroom suite, ideal for generating additional rental income or hosting extended family. Theres also ample storage, both inside and with the outdoor storage shed.Additional features include: 1. Hardwood flooring throughout the entire home, including bedrooms. 2. Soaring 9' ceilings on the main level. 3. Prime location close to Costco, shops, restaurants, and major commuter routes like the QEW4. Only a 5-minute walk to the lake and nearby parks. This home truly offers the total packagespace, luxury, location, and income potential. Dont miss your chance to own this gem! Just pack your bags and move in! ***Basement is Legal with brand new flooring*** (id:41954)
16 Evelyn Street
Hamilton (Riverdale), Ontario
This 4-level backsplit at 16 Evelyn St has been lovingly maintained and is ready for a new family to call it home! Literally steps from Riverdale East Park, this home offers the perfect blend of updates and opportunity to make your own. Walking up, you'll notice the garage, double drive, and welcoming front porch (with access to the garage!). Entering the home, you'll find a very spacious living room with a large window overlooking the front porch, and a sliding glass door out to the back patio. The kitchen is clean, with wood cabinetry, a dishwasher, and white countertops. The dining room is open to the kitchen and features basement access as well as an exterior side door. Going upstairs, you'll notice renovated hardwood floors throughout the three bedrooms. A four-piece bathroom, with a neutral colour scheme, completes the bedroom level. Headed down to the first lower level, a 24-foot-long rec room with above-grade windows and a fireplace awaits! The perfect family hangout zone! A fourth bedroom and a 3-piece bathroom round out this floor, making it ideal for a home office or teen retreat. The lowest basement level provides a great opportunity to customize to your needs. Currently divided into two rooms - one for laundry, storage and mechanicals, and the other is open and could suit many purposes. A huge storage area, a third living/family room space, a potential home gym area, a dedicated play room, a large workshop for hobbyists, the options are endless. Headed outside, the fully fenced backyard offers plenty of grass and gardens, a concrete patio off the living room, and a second access door to the garage. With a school and a park at the end of the street and amenities abound in this area, 16 Evelyn Street could be the home you've been waiting for! (id:41954)
266 East 17th Street
Hamilton (Inch Park), Ontario
Welcome to 266 East 17th in the family-friendly Inch Park neighbourhood! This cozy 2-bedroom bungalow makes the perfect starter home, investor, or downsizer. You'll love the bright living spaces and peace of mind with a newer furnace (just around 2 years old). The full-sized basement is a blank canvas, ready for your finishing touch to create the rec room, office, or extra bedroom you desire. Park up to 3 cars in the private driveway and enjoy a quick walk to beautiful Inch Park, ideal for morning jogs or evening strolls. With great potential for future value in a thriving Hamilton pocket, this is a smart move for today and tomorrow. (id:41954)
158 Bonaventure Drive
Hamilton (Gilbert), Ontario
START THE DREAM HERE! This spacious 3-bedroom, 2-bath, 4-level backsplit offers smart design and outstanding value in a welcoming, family-focused neighbourhood. Step into a bright Florida room breezeway front entrance before entering to a generous sized light filled living and dining area. Beautiful updated modern kitchen with granite countertops complimented with a ceramic backsplash adding luxury - perfect for busy mornings or weekend entertaining. Upstairs features rich hardwood flooring throughout and three spacious bedrooms, all complemented by a bright, well appointed 4-piece bathroom. The lower level features a beautifully updated 3-piece bath with a sleek stand-up shower and a convenient walk-up to the backyard. Enjoy the warmth of the gas hearth in the seasonal months by the TV. Hosting friends and family with ease on the newer private rear deck, overlooking a deep 122-ft lot - ideal for kids, pets, and summer fun. A two-car driveway adds convenience, and you're just steps from McCulloch Park, with school bus pickup right across the street. Families will appreciate access to excellent local schools, world-class universities, and renowned community colleges, all within a short commute. With easy highway access and close proximity to major shopping in Ancaster, this is the space, comfort, and location your family deserves. (id:41954)
212 Devinwood Avenue
Brockton, Ontario
Welcome to this brand new 3-bedroom, 2-bath bungalow located in Walker West Estates, one of Walkerton's most sought-after neighbourhoods. This thoughtfully designed home offers an open-concept layout featuring luxury vinyl plank flooring, a cozy gas fireplace, and a stylish kitchen ideal for everyday living and entertaining. The spacious primary suite includes a walk-in closet and a private ensuite bathroom for added comfort. Enjoy outdoor living on the covered rear porch and the convenience of a double car garage. The walk-out basement provides excellent potential for additional living space and can be finished for an additional cost. This home also includes a double concrete driveway, fully sodded yard, and is protected under the Tarion Warranty Program for peace of mind. Modern design, quality finishes, and a prime location . (id:41954)
25 St Clair Street
Collingwood, Ontario
Live the Georgian Bay dream right from your doorstep! Wake up to breathtaking, unobstructed waterfront views in this charming Collingwood home where sunrise coffees and sunset cocktails are part of your daily routine. You'll love the best of both worlds here: natural gas, municipal water and sewer services provide all the in-town comforts, while your backyard whispers lakeside retreat.This delightful property offers 2 spacious bedrooms, 2 full baths, a generous kitchen/dining room area perfect for lazy Sunday brunches, and a cozy living room anchored by a gas fireplace. Its been lovingly maintained with smart updates: owned water heater (2023), sparkling new kitchen appliances (2025), washer/dryer (2022), roof (2017), and gas furnace (2014). Ask any neighbour they'll tell you this pocket of town is Collingwood's best-kept secret. Come see for yourself and grab your slice of waterfront paradise before someone else does! (id:41954)
2 Summertime Court
Brampton (Heart Lake West), Ontario
Stunning 2-Storey Corner Lot Home In The Heart Of Brampton Offers Everything You Need For Comfort And Convenience. Featuring 3+1 Bedrooms And 3 Upgraded Bathrooms, This Detached Property Boasts A Spacious, Sunlit Living And Dining Area, An Updated Kitchen With Quartz Countertops, Stainless Steel Appliances, And A Built-In Microwave. The Second Level Is Home To Three Generous Bedrooms And A 4pc Bathrooms, While The Main Floor Includes An Upgraded Powder Room. The Finished Basement, With Its Separate Entrance, Full Bathroom, Bedroom, Living Room, And Kitchen Presents Massive Potential For Future Use. This Home Also Offers A Fenced Backyard, And It's Situated In A Quiet Family-Friendly Neighborhood. A True Must-See To Full Appreciate Its Value. (id:41954)
20 Janet Avenue
Toronto (Dovercourt-Wallace Emerson-Junction), Ontario
Rare opportunity to own a freestanding industrial property with a thriving, long-established automotive business in the heart of Toronto. Located near Lansdowne and Bloor, this property features two functional workspaces: a 1,250 sq.ft, mechanic shop (13 ft ceiling height) and a 4,280 sq.ft. body shop (20 ft ceiling height)-ideal for automotive services, light manufacturing, or trades. The site sits on a 0.288-acre lot, with a clear height of 13-20 ft and TTC subway within walking distance. Zoned for employment uses, with permits in place for expansion up to approximately 14,000 sq.ft., prime investment or end-user opportunity in a rapidly evolving urban pocket (id:41954)
119 Rutherford Road N
Brampton (Madoc), Ontario
Welcome to 119 Rutherford Road A Charming Detached Backsplit with Inground Pool in Prime Brampton! This beautifully maintained four-bedroom detached backsplit home is nestled in one of Bramptons most sought-after neighborhoods. Boasting a functional and spacious layout, the home features bright, generously sized bedrooms, a sun-filled eat-in kitchen with quartz countertops, and a cozy living room enhanced by modern pot lightsideal for both everyday living and entertaining guests. The legal one-bedroom basement apartment with a private separate entrance offers excellent potential for rental income or multi-generational living. Complete with pot lights, a large kitchen with a see-through window, a spacious living area, and its own laundry, this lower level unit is both functional and inviting. Step into your private backyard oasis showcasing aggregate concrete with glow in the dark rocks embedded into the concrete and a sparkling inground pool perfect for summer enjoyment, hosting family gatherings, or relaxing in style. An asphalt double driveway accommodates up to six vehicles, providing ample parking. Recent Upgrades Include: New laminate flooring (2021) All basement windows replaced (2023) (Rental) Water Tank (2023) Fresh paint throughout Pot lights on main floor, basement, and exterior pot lights around the house. Over 150K in renovations. (id:41954)
1354 Edgeware Road
Oakville (Fa Falgarwood), Ontario
A once-in-a-generation opportunity to own a treasured home on one of Oakville's most coveted, tree lined streets awaits! 1354 Edgeware Rd is situated at the end of a quiet court, on a generous ravine lot with mature trees and a serene setting offering an established elegance that simply cannot be replicated in newer developments. With over 3300 sqft of carpet-free living space, this 4 bedroom home has been meticulously maintained, thoughtfully updated with high quality finishings, and lovingly cared for by the same owners for more than 35 years. Step inside to find a spacious foyer with light pouring in from a large skylight, perfectly appointed in the centre of the curved staircase. The main level also features a custom eat-in kitchen, formal living and dining rooms as well as a bright but cosy family room with a wood burning fireplace, a two piece powder room, laundry room and interior garage entry. Upstairs you'll find four spacious bedrooms and two full bathrooms including a tranquil primary suite overlooking the private backyard. The finished basement is sure to impress with a dedicated recreation space - perfect for family movie nights, a flex space which is currently being used as a yoga studio, a four piece bathroom and tons of storage space! This home seamlessly connects indoor comfort with the tranquility of its natural surroundings, providing a lush and versatile backyard on a pool-sized lot. With all day sun and plenty of shade from mature trees, it's a perfect retreat from the bustle of everyday life. Just steps to ravine trails via Edgeware Park, walking distance to top tier Public and Catholic schools and an abundance of convenient shopping, grocery and entertainment destinations nearby. Commuters will enjoy convenient access to the QEW & 403 and close proximity to both the Oakville or Clarkson GO. For the discerning buyer seeking a home of distinction with the perfect balance of natural beauty and refined comfort, your search ends here! (id:41954)
15624 Hurontario Street
Caledon, Ontario
Welcome to your 3.8 acre nature retreat, where a gentle creek, lush perennial gardens, and mature trees attract deer, songbirds, and other wildlife to your own backyard! The Credit River runs adjacent to the rear of the property making this a true haven for nature lovers. A private, tree-lined driveway, framed by two stone entry gates, leads to a 2,472 sq. ft. south west facing bungalow perfectly positioned for total seclusion and breathtaking views of the Niagara Escarpment and Caledon Hills. Inside, enjoy an airy layout with three bright bedrooms and expansive windows that frame the surrounding landscape. A stunning two sided stone fireplace connects the living and dining areas, while a sun-filled solarium offers the perfect spot to sip your morning coffee. The walk-out lower level features a large rec room with gas fireplace, pool room or 4th bedroom, sauna, a 11' x 9' walk in refrigerated cold room and a large 2nd kitchen, ideal for in-law accommodations or extended family living. A whole home Generac generator ensures reliable comfort year-round. A detached studio/workshop with wood stove and sliding doors offers endless uses, mancave, she shed, creative retreat or home office. The oversized double garage provides ample storage. An invisible dog fence lets pets roam safely. This meticulously landscaped property is a gardener's dream with vibrant flower beds, peaceful sitting areas, and unforgettable sunset views. Located just 45 minutes from Toronto. Minutes to Orangeville's shops and amenities, Alton's Millcroft Inn & Spa, top golf courses, ski hills, and the Bruce Trail. This property offers rare privacy, endless beauty, and unmatched lifestyle potential. Move in, renovate, or build your dream estate, where nature, privacy, and possibility meet! (id:41954)
2268 Stone Glen Crescent
Oakville (Wm Westmount), Ontario
Presenting a stunning townhome nestled in the sought-after Westmount community of Oakville! Boasting over 1,700 sq. ft. of stylish, open-concept living space, this beautifully maintained home features 3 spacious bedrooms, 3 modern bathrooms, and a versatile loft on the upper level perfect for a home office or play area. The 9-foot ceilings on the main floor enhance the bright and airy ambiance, complemented by a modern white gourmet kitchen with quartz countertops, a gas stove, and energy-efficient appliances. The inviting great room offers pot lights, a cozy fireplace, and a walk-out to a private patio and nicely sized backyard ideal for entertaining or relaxing in the summer. This vibrant, family-friendly neighborhood is known for its strong community vibe, safe laneways, and proximity to top-ranked schools, making it perfect for growing families. Convenience is at your doorstep with 24/7 Shoppers Drug Mart, grocery stores, GO Train station, gyms, hospitals, Life Labs, parks, and trails all within walking distance. Additional highlights include a new roof (2021), New Hot Water Tank Owned(2021), a functional mudroom with main-floor laundry, automatic garage door, smart switches, motion-sensor exterior lighting, water-efficient plumbing fixtures, and sleek modern light fixtures throughout. This home truly blends comfort, style, and practicality in one of Oakville's most desirable locations (id:41954)
31 Wyn Wood Lane
Orillia, Ontario
Welcome to this exceptional three-story townhouse, perfectly positioned along side of the Lake Couchiching waterfront with breathtaking views from the roof top terrace and two balconies, its an unparalleled lifestyle for breathtaking views and an unparalleled lifestyle. This beautifully designed home offers spacious, light-filled living across three elegant levels, with an open-concept second floor that seamlessly connects the living, dining, and kitchen areas-perfect for both entertaining and everyday living. Enjoy a beautiful lake view while sipping your morning coffee on the kitchen balcony every morning! The upper levels features two generous bedrooms, including a luxurious primary suite with ensuite bathroom and private balcony. The crown jewel of the property is the expansive rooftop terrace, an ideal spot for relaxing, hosting gatherings, or simply soaking in the panoramic views of the surrounding landscape. Additional highlights include a modern chef's kitchen with few items counter tops and U Remount sink, pan staircase, premium finishes throughout, attached garage parking, and easy access to nearby parks, lakes, trails, dining, and shopping. Schedule a private tour today! (id:41954)
13 Del Ray Crescent
Wasaga Beach, Ontario
Never lived in, Large 3157 sqft house, One of the biggest house in the area. Close to Wasaga beach. Premium lot, Paid $130K in Upgrades to builder. open-concept layout, Bright & Spacious, 5 bedroom, 4 bathroom. Room on main floor can be used as bedroom or Home Office. Spacious kitchen with quartz countertops and service area. Master Bedroom With 6pc ensuite, all good size bedrooms with attached washrooms. 2nd Floor laundry room . Huge W/out basement, backing on to park. (id:41954)
636 Victoria Street E
New Tecumseth, Ontario
Welcome to a beautifully updated home that offers space, comfort, and flexibility for the whole family. Situated on nearly an acre of land backing onto the river, this well-maintained property is perfect for those who love both indoor comfort and outdoor living. Inside, you'll find a thoughtfully designed layout featuring a bright sitting room or home office, a generous living room, and a newly updated kitchen. The kitchen boasts ample cupboard space, expansive cooking areas, and a sink with a picturesque view of the backyardperfect for both everyday living and entertaining.With 5 spacious bedrooms, 3 bathrooms, and a dedicated home gym, there's room for everyone. A separate entrance leads to a flexible space that could easily be converted into an in-law suite or private guest quarters. Step outside to your own backyard retreat, complete with a massive deck, gazebo, hot tub, and an inground pool alongside a 20x40 pool house. Mature trees provide privacy and shade, while the property's unique access to the river allows for peaceful walks and fishing just steps from your door. With parking for up to 13 vehicles and quick access to all the amenities in Alliston, this home truly has it allspace, style, and a setting thats hard to beat. Features: Inground Pool, Hot Tub 2023, Newer Pump & Heater for Pool, 20x40 Pool House with Hydro, Roof 2021, Furnace 2022, Hot Water Heater Owned 2024, AC 2004, .82 Acre Property, Ample Parking, Custom Kitchen, 5 Bedrooms, Fully Fenced. (id:41954)
5 - 1956 Altona Road
Pickering (Rouge Park), Ontario
Step into modern living at this beautifully maintained 3+1-bedroom, 4-bathroom townhome located in a highly sought-after Pickering community. This home offers a bright and airy open-concept layout featuring a spacious living room that seamlessly flows into a contemporary kitchen with a centre island, stainless steel appliances, and ample cabinet space. Enjoy direct access to your private balcony off the kitchen, ideal for morning coffee or evening relaxation. Upstairs, you'll find generously sized bedrooms with large closets and an abundance of natural light. The home also includes convenient in-suite laundry and a private garage with interior access, adding both comfort and security. Perfectly situated close to Highway 401, 407, and 412, transit, top-rated schools, shopping, dining, and scenic parks, this home combines location and lifestyle in one fantastic package. Attached Garage with Interior Access. Close to Major Highways, Schools & Amenities. Don't miss this opportunity to own a move-in-ready townhome in the heart of Pickering! (id:41954)
Lot 8 Inverlynn Way
Whitby (Lynde Creek), Ontario
*The Deverell* **MOVE IN READY!!** *ELEVATOR* DeNoble Homes award winning design + finishes! 4,316sqft above grade. The features start @ the front door and garage - featuring a costco door! The generous foyer with custom built ins leads past a glass feature staircase + powder room into an open concept family room + Exclusive Wolstencroft Kitchen. Crown mouldings, waffle ceilings, pull outs, slow close, under valance lighting, walk in pantry with costco door to garage. These are just some of the words to describe this CHEF STYLE Kitchen that includes an oversized fridge/freezer, Wolf Stove & top of the line Miele dishwasher! Take the stairs or use the elevator to view the second floor. The laundry room is a feature work space equipped with Washer & dryer while being centrally located within the home. This floor also features 2 huge bedrooms, 2 full bathrooms, more custom cabinetry with a large media/games room beverage centre - walk out to a west facing balcony for your morning coffee. Moving on up to the third floor you will think you are in a penthouse hotel suite. The whole third floor is designed for you the "owner". An extra large primary bedroom, huge master ensuite with gas fireplace, decadent features and finishes. Steps away from an extravagant custom designed walk-in closet/dressing room! There's no need to leave this floor as it has its own living entertainment - office space/beverage centre and balcony. This home can only be appreciated by coming to personally view and the experience the volume of 10ft ceilings, 8 ft doors, the hardwood, lights and Fine Fit + Finishes! (id:41954)
203 Crawforth Street
Whitby (Blue Grass Meadows), Ontario
Welcome To This Charming Detached Bungalow House In The Quiet, Family-Friendly Blue Grass Meadows Neighborhood Of Whitby Lovingly Cared And Maintained, This Home Is The Perfect Start For Any Family. Offering A Comfortable Layout, Freshly Painted Throughout The House. Brand New Engineering Hardwood On The Main Floor. New Pot Lights In The Living And Dining Area. Separate Laundry For The Main And The Basement. A Bright Kitchen With Plenty Of Cabinets And A Large Window, A Combined Living And Dining Area With The Bay Window. The Finished Basement With Separate Side Entrance, It Will Bring You Potential Income. Its Valuable Living Space With One Big Bedroom. You Can Enjoy And Relax In Your Private Huge Backyard With The 5 Flowerbeds And Vegetable Gardening Area. Fully Fenced Backyard, One Big Garden Shed At The Backyard & A Work Shed With Hydro!!In The Side Yard. There Is One Deck At The Backyard And Another Concrete Deck In The Side Yard. Ample Driveway Parking Located Close To Schools, Parks Transit, And Shopping. This Move-In-Ready Home Offers Comfort, Convenience, And Community All In One. (id:41954)
1904 - 50 Town Centre Court
Toronto (Bendale), Ontario
Modern Luxury Monarch's Encore Condo One Bedroom Plus Den With Fenced Balcany Located In The Town Center Of Scarborough! Bright And Spacious With Functional Layout! Freshly Painted. 1 Bedroom + Den Unit Comes With A Full Washroom And West Facing City View! Living Room Walk-Out To Balcony With Stunning West View & Natural Bright Sunlight! Laminate Floor & Floor To Ceiling Window Throughout! One Bedroom + Den, Good Sized Den With Large Window For Multiple Uses! (Den Can Be 2nd Bedroom). Modern Quartz Counter Top Kitchen With 3 Appliance And Ensuite Laundry Room. Primary Bedroom Features Great Closet Space, Oversized Floor To Ceiling Window And 4 Pc Bath! Modern Amenities Includes Gym / Exercise Room, Party Room, Media Room Concierge and Visitor Parking. All Upgraded LED Light Fixtures! Quick Access To Hwy 401, TTC Subway, Rt Line And Go Transit. Close To: YMCA, Scarborough Town Center, U Of T Scarborough, Kennedy Commons, Restaurants, And Much More! Family Friendly Neighborhood. (id:41954)
2307 - 68 Shuter Street
Toronto (Church-Yonge Corridor), Ontario
Furnished 1+1 Bedroom Condo at Core Condos! Perfect for investors or end-users alike this turnkey suite comes fully furnished and includes a bike storage locker. Functional layout with open-concept living/dining, modern kitchen, and great closet space. The den is ideal for a home office or overnight guests. Just move in or start your furnished rental business right away! Enjoy top-tier amenities including a gym, theatre room, ping pong and shuffleboard lounge, guest suites, and more. Unbeatable downtown location steps to St. Michaels Hospital, TMU, Dundas Square, Eaton Centre, TTC, restaurants, and parks. Minutes to U of T and George Brown College. A smart opportunity in the heart of the city just bring your suitcase and start living (or earning) today! (id:41954)
101 King Street
Tiverton, Ontario
Tiverton Treasure! Minutes to the beach, Inverhuron Provincial Park and Bruce Power, sits this 3 bedroom, 2 bath home on an oversized lot. The main floor features a mudroom/foyer entry area, large living room, spacious den or dining room, as well as generous kitchen and eating area. Walk out to side deck as well as walk out to rear yard. A 3pc bath and main floor laundry complete this level. Upstairs are 3 spacious bedrooms and a 4 pc bath. A partial, insulated basement houses the utilities and offers extra storage. Outside is a long driveway with ample parking for cars, toys or an RV or boat. There is also plenty of room and possibility for a workshop or garage or perhaps to expand. Updates include windows, exterior doors, roof (2014), furnace (2014), A/C (2018), Sump pump with battery back up (2022). Minutes to Kincardine for shopping, dining and nightlife. This is your chance to create the perfect getaway or forever home just minutes from Lake Huron's breathtaking sunsets and star filled skies. (id:41954)
56 - 65 Brickyard Way
Brampton (Brampton North), Ontario
Stunning 3+1 Condo Townhouse With A Very Low Maintenance Fee Of $159, making it Almost a Freehold Townhouse! A Rarely Available Gem in Prime Brampton Location Of Bovaird and Hurontario. The Unit has 3 Bedrooms on the 2nd Floor with a Full Bathroom , The living room, the Kitchen and A Powder Room are on the 2nd Floor Along With the Dining/Eat-in Space With a Large Window Overlooking the Street. All Appliances Have Been Replaced including Brand New LG Fridge, HiTech Range Oven and Dishwasher. The Basement Has A Large Room Which Could be Used as Family/Guest Room or Be Rented As an Apartment, It Has A Separate Entrance, And Can Be Accessed Through the Garage Or From the External Door At The Generously Sized Backyard. The Large Backyard Can Entertain Your Family/Friends Gathering With Ample Space For A BBQ. High Efficiency Furnace and Tankless Water Heater Very Well Maintained are A Bonus to The Unit. Schools, Shopping Malls With Walmart and Fortinos, Restaurants are At Walking Distance! Go and Brampton Transit Also At Walking Distance! and Few Minutes Drive to Hwy 410. The Unit Has Been Newly Painted and Renovated And Is Move-In Ready, Priced To Sell And Seller Motivated! A Must See! Please Act quickly Before It Is Gone! (id:41954)






