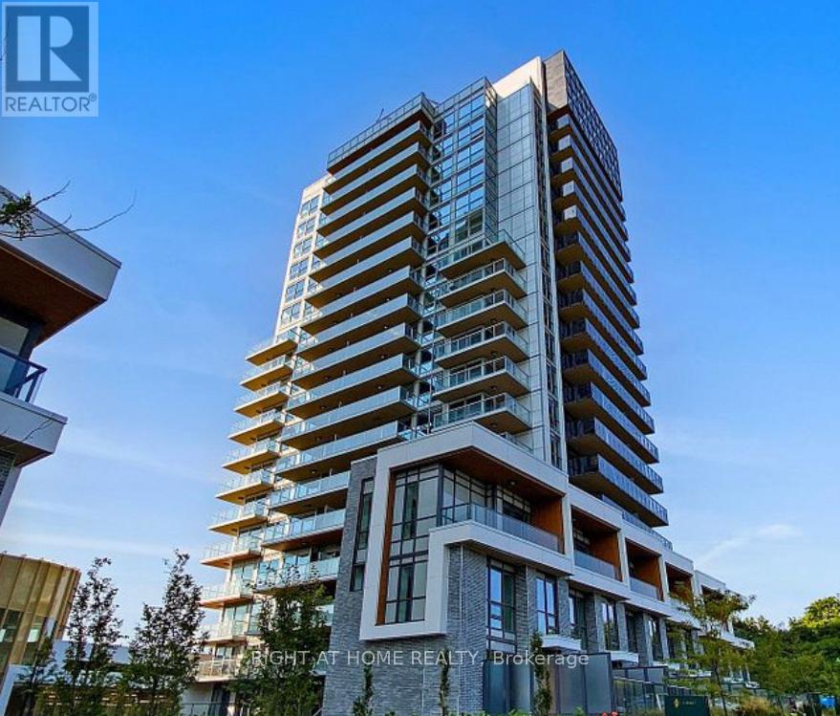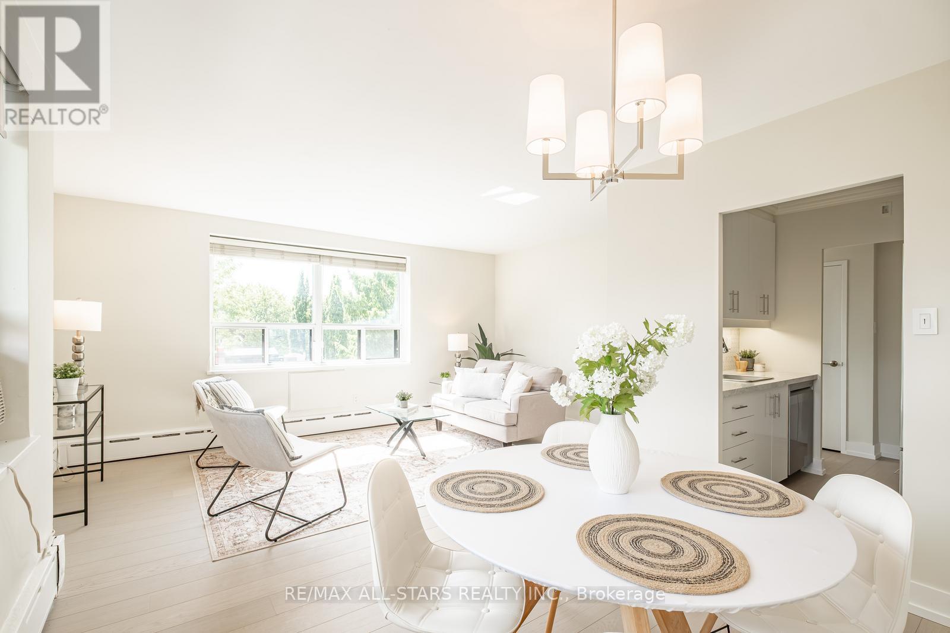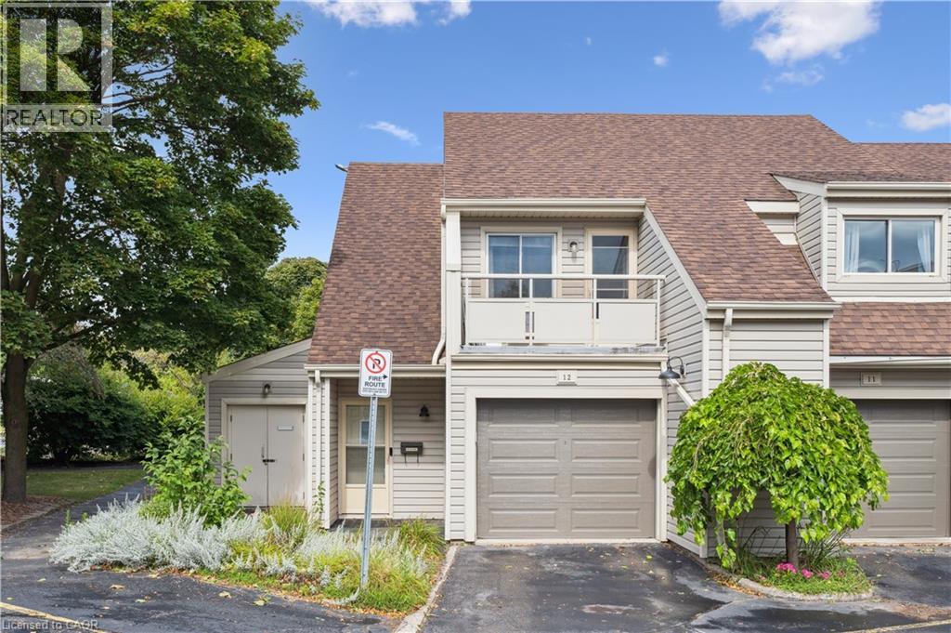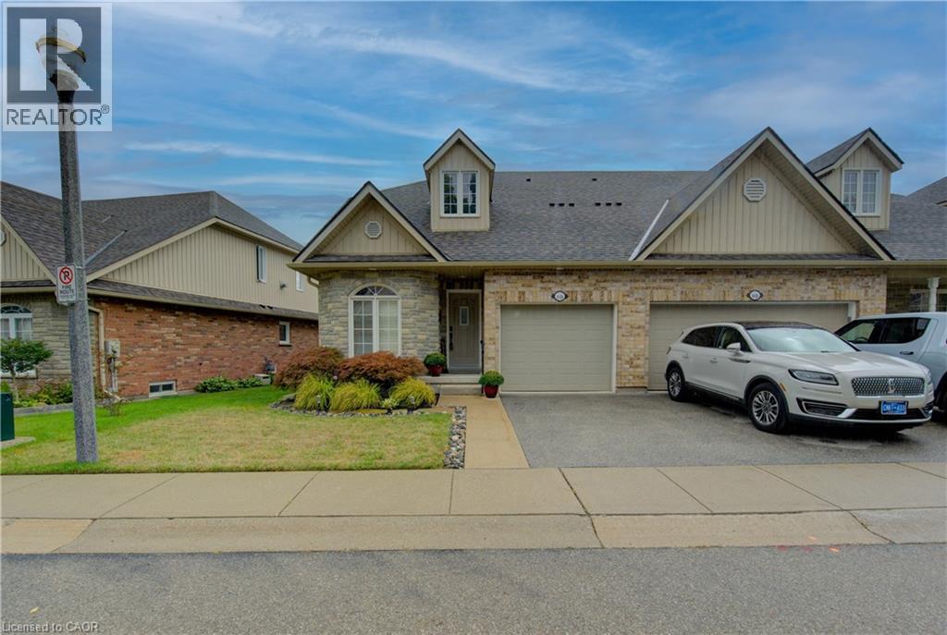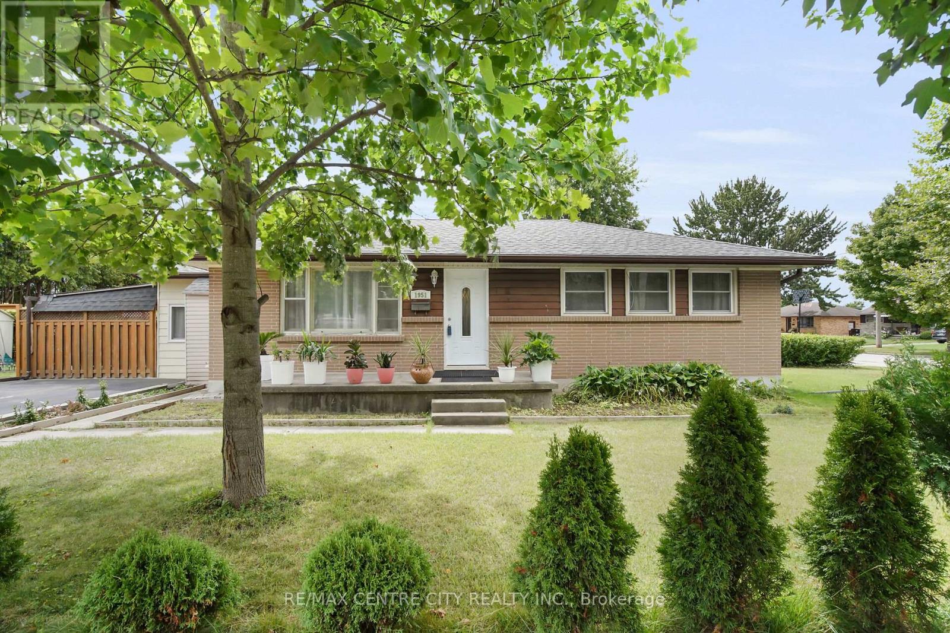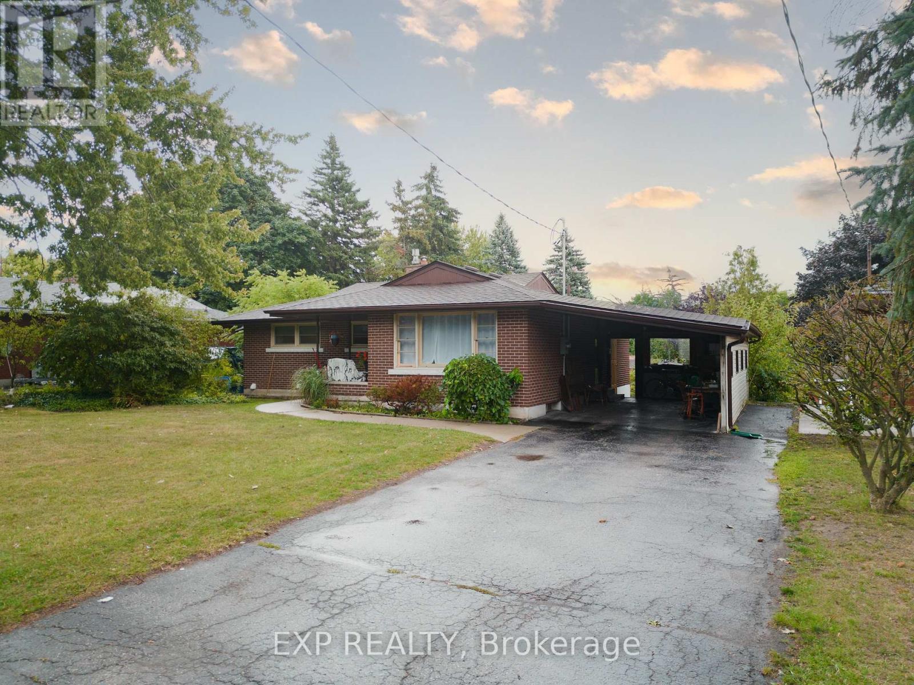306 - 111 Civic Square Gate
Aurora (Bayview Wellington), Ontario
Welcome to 111 Civic Square Gate #306! Bright & immaculate 1259 sqft 2-bedroom + den corner condo with stunning garden and park views, bathed in morning light with southeast exposure and a private balcony. The versatile den can be used as a home office, dining area, or reading nook, while the spacious open-concept living and dining room features a walk-out to the balcony. The modern kitchen offers granite countertops, rich dark cabinetry, new Maytag stainless steel appliances (fridge, stove, over-the-range-microwave, dish washer), and flows seamlessly with dark hardwood floors throughout. Enjoy ensuite laundry, tandem parking (2 spots!), and a pet-friendly building with resort-style amenities including an outdoor saltwater pool, shared BBQ area, party/media room, guest suite, fully equipped gym, hot tub, pet spa, bike storage, community garden plots, and concierge. Conveniently located within walking distance to supermarkets, dining, theatre, and GO Station, and just minutes to Hwy 404. New motorized window coverings throughout! (id:41954)
2166 10th Side Road
Bradford West Gwillimbury, Ontario
Generational Living at it's finest in Bradford's exclusive area. 2min to HWY 400. Feel the magnificence of this one of a kind property the second you step thru the custom automated gates. With approx 7,000sqft of finished living space, this 6 Bed | 9 Bath compound features 2 dwellings on a perfect 1Acre lot. Primary house Features include Engineered Hardwood Thru/O Main & 2nd, 12.5Ft Ceilings On Entire Main floor, 9Ft On 2nd, Massive Quartz Waterfall Island W/Seating, Quartz Counters & B/Splash, Modern Chefs Kitchen, Prof S/S Appliances, Built In Coffee/Bar/Wine In Dining, W/O To Oversized Deck, Mudrm W/ Access To Gar, Sunken 13Ft Family room With Sep Entr, Main house primary bed retreat Appx 950Sqft w/ Massive W/I His/Hers Closet, 5Pc Ensuite W/ His/Hers Shower and quartz bench, Each Bedrm Has a 3PC Ensuite & Dbl Closets. Second Attached home boasts 10' throughout entire living space with hardwood floors and pot lights throughout. A 2nd primary bedroom with a walk-in closet & 6PC ensuite. 2nd bedroom includes built-in closets & its own 3PC ensuite. Kitchen features a stunning open concept layout with an oversized quartz island, pot lights & a walk-out to its own fenced yard and stone patio. Laundry/mudroom combination with access to its own private garage sums up this beautiful second house. Both dwellings each with own powder rooms. Enjoy the serenity of your fully fenced private backyard oasis with an inground saltwater pool, cabana with set up for a powder room, no backyard neighbours, unobstructed views of the countryside & breathtaking sunsets. Side yard fenced w/ green space currently a soccer field. Feel secure with 16 surveillance cameras, alarm system & intercom/bell system at gate & front door. 200amps each house, sep hydro meters, Outdoor ContainerWorkshop, Wifi Garage, Gate Openers, Custom Blinds, 3 Laundry, Fibre Int. Mins To Schools, Shops, Restaurants, Parks, School Bus route & much more! This property provides the optimal LIVE/WORK/PLAY lifestyle. (id:41954)
75 Brook Crescent
Georgina (Pefferlaw), Ontario
Spacious And Well-Kept 4-Bedroom Home (One Perfect For A Home Office) With 2 Baths. Features A Sunken Family Room With Pellet Fireplace, Large Primary Bedroom, And Finished Basement With Sump Pump & Backup System With Separate Discharge. Enjoy A Brand New Deck With Pergola Overlooking A Private, Fenced Yard. Beautiful Flower Beds Throughout Property. No Sidewalks To Shovel, And Plenty Of Parking. Located On A Quiet, Serene Street In A Great Neighbourhood. Updated Floors, Kitchen, And Bathrooms - Move-In Ready! Brand New Roof With A Transferable Warranty!! (id:41954)
606 - 25 Mcmahon Drive
Toronto (Bayview Village), Ontario
Luxury Living at Concord Park Place, Featuring Exceptional Park Views! This brand-new Saisons Condo offers Corner unit face to South west, 760 sq.ft of living space plus a 400 sq.ft Terrace. The unit features 9-ft ceilings, floor-to-ceiling windows, a modern, L Shape open-concept kitchen with built-in Miele appliances and a quartz countertop. Enjoy spa-like bathrooms with large porcelain tiles. World-class amenities include access to an 80,000 sqft mega club, Pool , Steam room, Jacuzzi , a touch less car wash, a gym, Cardio room, and a party room. Golf, Walking distance to the subway, Woodsy Park, MEC, Ikea, and renowned dining experiences. **EXTRAS** Corner unit face to South west, 760 sq.ft of living space plus a 400 sq.ft OPEN Terrace (id:41954)
501 - 78 Warren Road
Toronto (Casa Loma), Ontario
Welcome to 78 Warren Road, Unit 501 a bright, upgraded suite that checks all the boxes. Inside, you'll find a warm and inviting living space filled with natural light. The galley kitchen has been tastefully updated with stainless steel appliances, ample cabinetry, and a smart layout.The open-concept living and dining area feels spacious and airy, perfect for relaxing, working from home, or hosting friends.The generous bedroom offers comfort with a large closet and plenty of room to unwind, while the modern 4-piece bathroom adds a stylish touch. Step out onto your private balcony to enjoy your morning coffee or evening downtime, with extra living space to take advantage of in the warmer months. Just steps to the St. Clair streetcar or a short walk to the Yonge or Spadina subway lines, this location makes getting around the city a breeze. Enjoy quick access to downtown, the University of Toronto, the ROM, parks, scenic walking trails, and everyday conveniences like Loblaws, local shops, and the boutiques of Forest Hill Village. Outdoor enthusiasts will love having Sir Winston Churchill Park with its tennis courts and jogging paths nearby. The building itself is impeccably maintained and professionally managed, with an on-site live-in superintendent providing prompt assistance and added peace of mind. Included 1 underground parking space and locker. Underground parking for one vehicle, a storage locker, property taxes, and free laundry facilities are all included in the low maintenance fees. This is not a co-op, so no board approval is required. (id:41954)
337 Kingswood Drive Unit# 12
Kitchener, Ontario
Welcome to 337 Kingswood Drive Unit 12, a rare end-unit condo bungalow that combines comfort, convenience, and privacy in one smart package. Offering two bedrooms and one-and-a-half bathrooms, this home features the ease of ground-level, one-storey living, making it a perfect fit for downsizers, first-time buyers, or investors alike. The open-concept living and dining area is filled with natural light, creating a bright and welcoming space for entertaining or relaxing, while both bedrooms are generously sized with excellent closet space. A four-piece main bath and a handy two-piece powder room add everyday functionality. Outside, a private patio offers the perfect spot for your morning coffee or evening wind-down, and as an end unit, you’ll enjoy added privacy along with the rare bonus of a dedicated garage plus two additional parking spots. This well-maintained complex features low condo fees and a desirable location close to parks, schools, shopping, and public transit. Move-in ready and offering incredible value, this home checks all the boxes—schedule your private showing today before it’s gone! (id:41954)
350 Doon Valley Drive Unit# 11d
Kitchener, Ontario
Welcome to this beautifully appointed condominium townhome, offering an ideal blend of comfort and convenience. Located in a sought-after neighborhood, this home boasts a main floor primary bedroom with a 3-piece ensuite for added privacy and luxury. The main floor bedroom or den is perfect for a home office or cozy reading nook, while the main floor laundry adds practical living. The heart of the home is the open-concept kitchen, featuring granite countertops and a seamless flow into the living room with vaulted ceilings, California shutters and a electric fireplace—perfect for relaxing or entertaining. The living room opens to a large deck with a power awning, offering an inviting space for outdoor enjoyment. Upstairs, a spacious loft overlooks the living room, adding a touch of openness and versatility. The second 4-piece bathroom provides convenience and comfort for family or guests. The lower level is fully finished with a generous rec room, ideal for a media room or play area, and a rough-in for a bathroom, providing future potential. A massive unfinished storage area ensures all your belongings have a place to call home. As part of this vibrant community, enjoy the Mill Clubhouse, a community favorite offering a games room, a gym, a community library, and the perfect space for hosting events. Ideally located, this amazing community is only a minute from the 401, backs right onto stunning hiking and biking trails by the Grand River, and is just seconds away from the Doon Valley Golf Club! This townhome is perfect for those looking for a low-maintenance, move-in-ready home with plenty of space to grow. Don't miss out on this exceptional opportunity—schedule your viewing today! (id:41954)
235 Blair Creek Drive Unit# 12
Kitchener, Ontario
Welcome to 12-235 Blair Creek Drive, Kitchener — a brand-new pre-construction Garnet A model that lets you secure today’s pricing and incentives, with occupancy scheduled for November 2026. Offering 995 sq. ft. of thoughtfully designed living space, this 2-bedroom, 2-bath stacked townhome is located in the highly sought-after Doon South community, known for its excellent schools, scenic trails, family-friendly atmosphere, and unbeatable access to the 401. Inside, the open-concept layout will feature 9’ ceilings, bright living areas with laminate flooring, and a modern kitchen complete with quartz countertops and a stainless steel appliance package. Bedrooms are inviting with plush carpet, while tiled bathrooms add durability and style. Comfort is built in with central air conditioning, an air handling unit, in-suite laundry, and a private balcony for outdoor living. One parking space is included, along with valuable promotions such as free assignment, $0 development charges, and upgraded finishes. Designed for both lifestyle and value, this home offers peace of mind with ample time to prepare for your move. Eligible first-time buyers may also qualify for the government’s HST rebate, which can provide an additional $24,000 in savings — reducing the effective purchase price to $497,781 and helping you get into the market with more money in your pocket. Whether you’re starting your journey as a homeowner, right-sizing, or investing in a growing community, this to-be-built residence delivers the perfect blend of comfort, style, and location. (id:41954)
504 - 1200 Commissioners Road W
London South (South B), Ontario
Sophisticated Condo Living in Byron. Life at Parkwest means having it all: style, comfort, and one of Londons most coveted locations. Just across the street from beloved Springbank Park and a short stroll to the shops and restaurants of Byron Village, this vibrant condo building offers the best of urban convenience surrounded by nature.This bright, south-facing, end-unit offers a 2-bedrooms, a den and a 2-bathroom layout while the sleek kitchen with pantry, modern finishes, and appliances flows effortlessly into your living and dining rooms. The versatile den is ready to be your home office, hobby room, or a guest space. Step outside onto your private balcony, framed by trees and overlooking the beautifully landscaped patio and fire pit below.When you're not exploring the trails of Springbank Park, you'll love the amenities right at home: a party room for get-togethers, a well-equipped gym, and even a golf simulator for year-round practice and fun.Whether you're downsizing, investing, or embracing a low-maintenance lifestyle, this Parkwest condo pairs modern comfort with an unbeatable location proof that the perfect place does exist. (id:41954)
150 Styles Drive
St. Thomas, Ontario
Located in Millers Pond Close to trails and park, is the Elmwood model. This Doug Tarry home is currently under construction (Completion Date: September 10th, 2025) and is a 1520 square foot, 2-storey semi detached home that is both Energy Star Certified & Net Zero Ready. A Kitchen, Dining area, Great room & Powder room occupy the main floor. The second floor features a Primary Bedroom with a 3pc Ensuite & Walk-in Closet and 2 more spacious Bedrooms & 4pc Bath. Plenty of potential in the unfinished basement. Features: Luxury Vinyl Plank & Carpet Flooring, Kitchen Tiled Backsplash & Quartz countertops, Covered Porch & 1.5 Car Garage. Doug Tarry is making it even easier to own your first home! Reach out for more information on the First Time Home Buyers Promotion. The perfect starter home, all that is left to do is move in. Welcome Home! (id:41954)
1951 Duluth Crescent
London East (East I), Ontario
Beautifully updated 3+1 bedroom bungalow offering 1128 sq. ft. of living space on the main level, located in Nelson Park neighbourhood. This home has been lovingly cared for and many updates. Complete white kitchen with newer appliances, renovated main & basement bathrooms, newer hardwood floors throughout, newly finished basement (2023) having a huge rec room, 3 pc bathroom and a bedroom. New furnace (2023). Newly installed patio cover (2020) out from large 3 season sunroom with plenty of windows for those cool summer breezes. All appliances included! Ample fenced in private backyard with driveway having plenty of parking, and large front yard for lots of outdoor activities. Close to Argyle Mall & bus routes. (id:41954)
189 Gatewood Road
Kitchener, Ontario
Welcome to 189 Gatewood Road Kitchener! This charming full-brick duplex offers a rare opportunity for investors or multigenerational living. This home is thoughtfully designed, with the main floor filled with natural sunlight that highlights the elegant hardwood flooring flowing throughout. With 3+3 bedrooms, this versatile layout provides plenty of space and flexibility for families or rental potential. The home features a fully fenced backyard, perfect for children, pets, or simply enjoying private outdoor time. A side entrance and completed basement setup add even more functionality, making it ideal for creating separate living quarters or additional recreational space. Located in the desirable Meinzinger Park /Forest Hill area, this property combines the charm of a mature, tree-lined neighbourhood with excellent proximity to everyday conveniences. You're just minutes from downtown Kitchener, where you'll find shopping, dining, entertainment, and local events such as the Kitchener BluesFestival and the historic Kitchener Market. For commuters, the Kitchener GO and Via Rail station is nearby, offering efficient connections to Toronto and beyond. With its solid brick construction, natural light-filled interiors, and prime location, 189 Gatewood Road is a fantastic opportunity for those seeking both value and potential in the heart of Kitchener. (id:41954)



