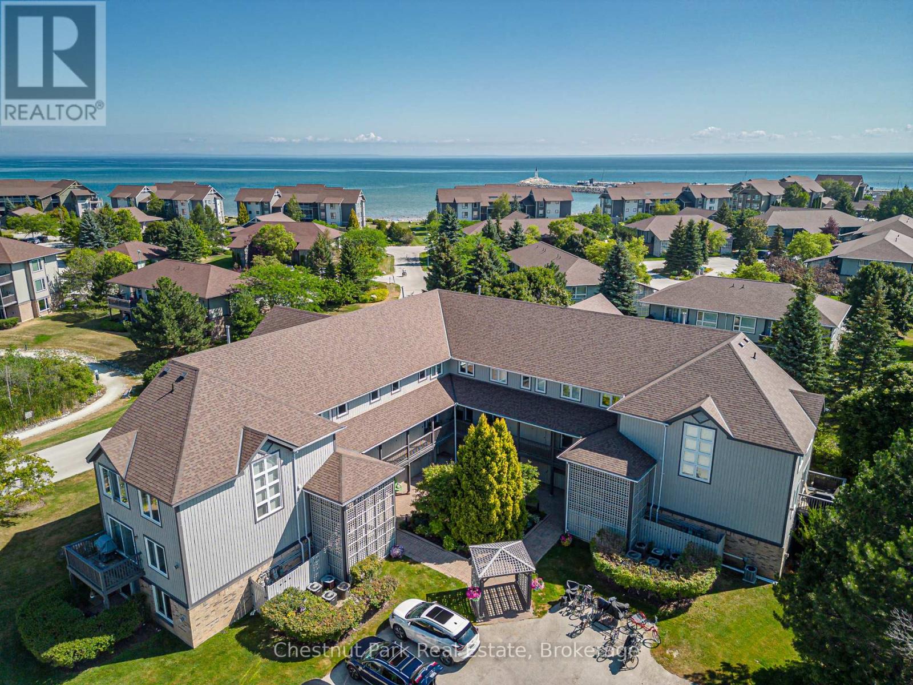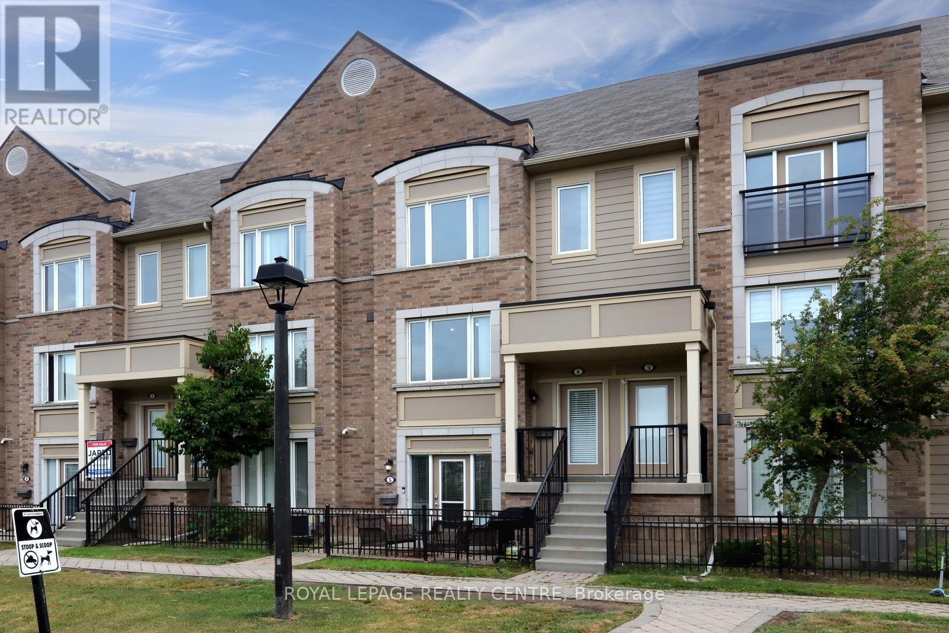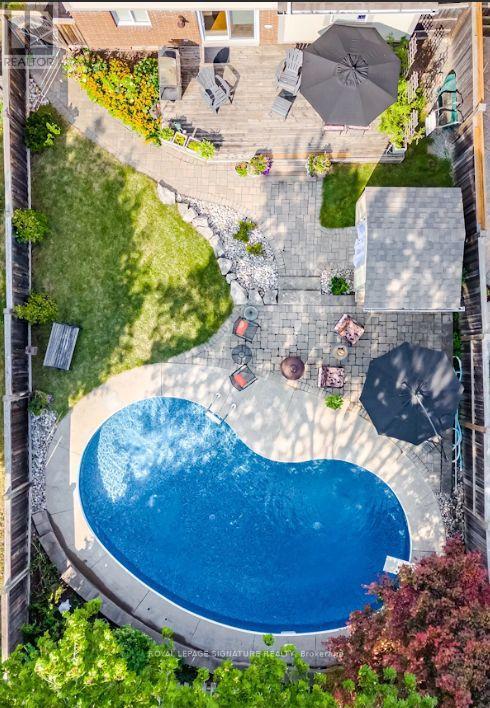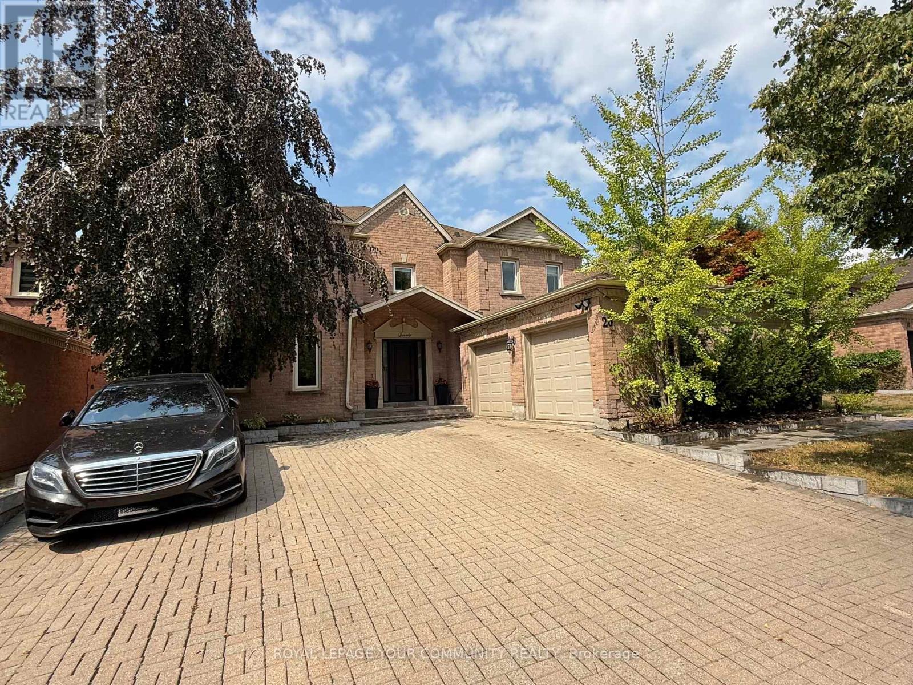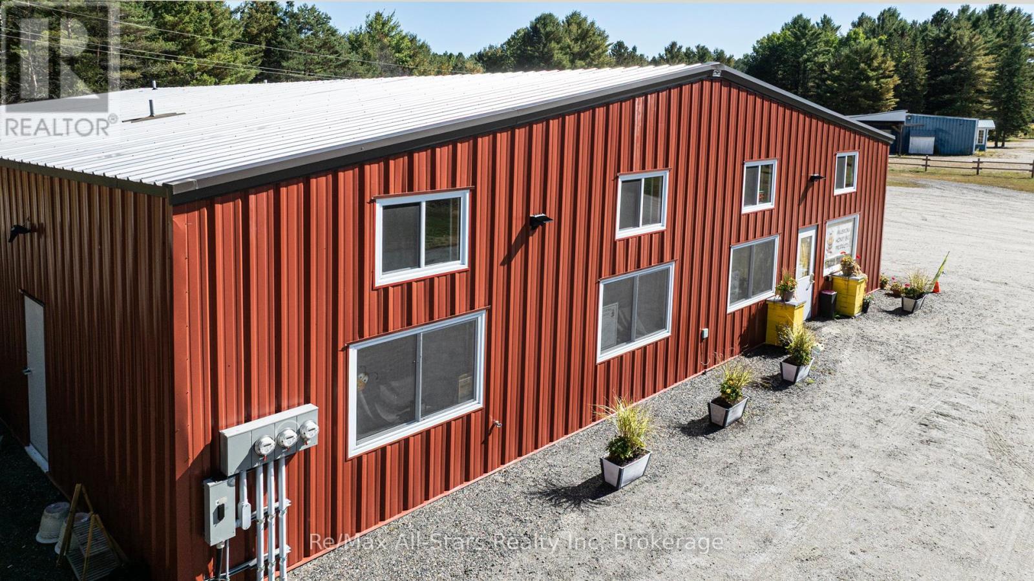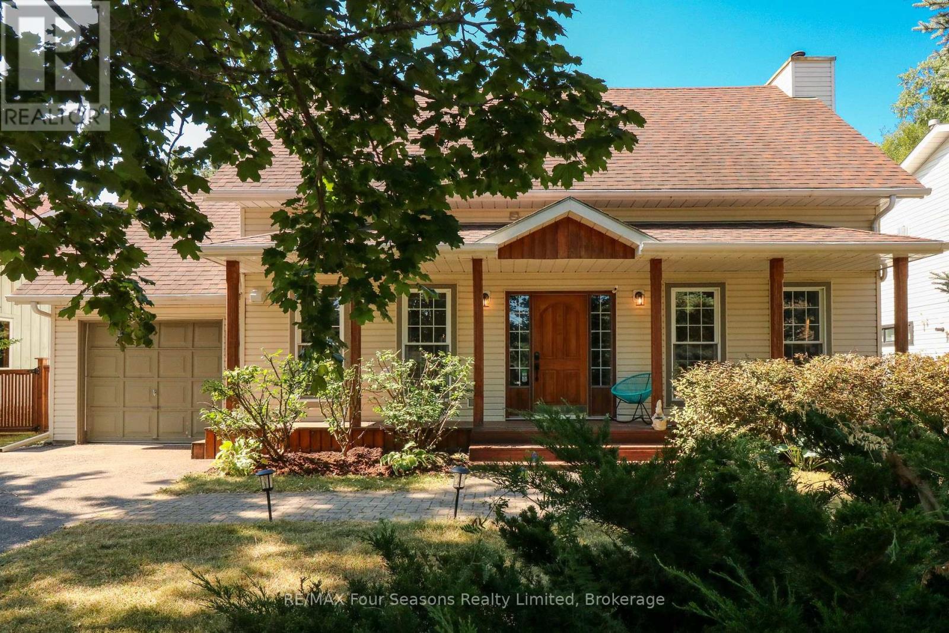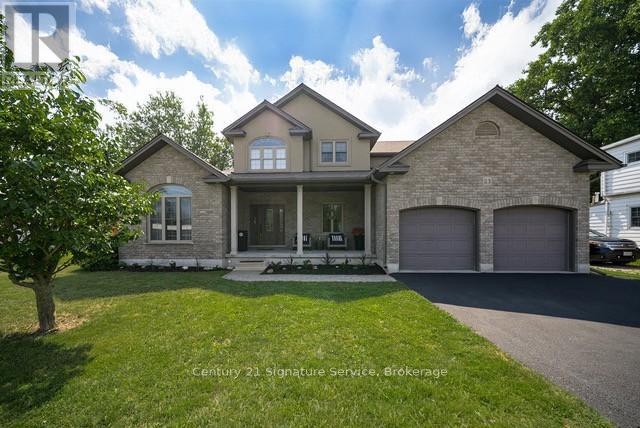51 Frank Street
Brantford, Ontario
A Spacious Move-In Ready Home in a Great Neighbourhood! Check out this beautiful home sitting on a quiet street in the very desirable Holmedale neighbourhood that's close to parks, trails and bike paths, schools, shopping, the Grand River, Wilkes Dam, and more. This lovely home features a spacious living room for entertaining with hardwood flooring and a large window, a bright kitchen that has updated cupboards and a granite countertop, an immaculate 4pc. bathroom with a tiled shower, a main floor bedroom that could be used as a dining room or additional living room if it's not needed for a bedroom, 2 more bedrooms upstairs, and a fully finished basement with an L-shaped recreation room, pot lighting, a modern 3pc. bathroom with a tiled walk-in shower, and the laundry room. You can enjoy relaxing on the patio in the private and fully fenced backyard with mature trees while you listen to the tranquil sound of the pond. Updates include the roof in 2017, updated North Star vinyl windows, a new high efficiency furnace in 2015, new central air in 2015, new railings on the outdoor step for the main door, and more. A perfect home for a first-time buyer or retiree and sitting on a quiet street in an excellent neighbourhood! (id:41954)
3040 Eberly Woods Drive
Oakville (Go Glenorchy), Ontario
Welcome to 3040 Eberly Woods Drive where timeless style meets thoughtful upgrades in one of Oakvilles most sought-after family neighbourhoods. This bright corner unit freehold townhouse feels like a semi, wrapped in windows that flood over 2,200 sq. ft. of living space with natural light. Offering 3 bedrooms, a versatile den, and a dedicated office, this home blends function and sophistication.The main level features a beautiful kitchen with granite counters, premium stainless steel appliances, and an open-concept dining and living area perfect for everyday living or entertaining. Freshly painted (2025) with chic accent walls (2025) and brand-new light fixtures (2025), its finished with engineered hardwood floors, smooth ceilings with a statement chandelier, and pot lights for a warm, inviting glow.Upstairs, spacious bedrooms provide comfort for the whole family, while the den offers flexible use and the office serves as a quiet work-from-home retreat. Outdoors, a sun-soaked terrace is ideal for outdoor dining or relaxing in the open air, and the side yard is landscaped with cedar trees for a lush green touch.Additional highlights include a full 2-car garage with interior access and premium window coverings. Close to top-rated schools, parks, trails, shopping, dining, Oakville Trafalgar Memorial Hospital, major highways, and the GO Station this move-in-ready home is a rare Oakville find. (id:41954)
19 - 2472 Post Road
Oakville (Ro River Oaks), Ontario
Stunning Newly Renovated Townhouse In Sought-After Uptown River Oaks. Close To Highly Rated Schools. This Beautifully Designed 2-Bedroom With South Facing Townhouse Is On Main Level, No-Stairs, No Carpets. 2 Baths, Rarely Available 2 Side-By-Side Parking's & 1 Locker. Newer Hot Water Heater. Easy Access To Major Highways. Steps From Public Transit, Walking Distance To Parks, Restaurants, Walmart, Superstore, And Other Amenities. Minutes From Oakville Go And Trafalgar Hospital. Don't Miss Out On This Exceptional Townhouse Which Offers The Perfect Blend Of Comfort, Style & Convenience. Schedule A Viewing Today & Make This Incredible Property Yours! Please note: some photos are virtually staged. (id:41954)
462 Celandine Terrace
Milton (Mi Rural Milton), Ontario
Welcome to this recently built, end-unit townhome by Great Gulf Homes. You will step in to avery functional open-concept layout featuring hardwood flooring throughout. The dining roomarea connects with the living room which overlooks the backyard, making it convenient foroutdoor entertainment. The kitchen has upgraded quartz counters, ample storage cabinets, andstainless steel appliances. The main floor has half bath/powder room, as well as access to the1 car garage from inside adding to the convenience. The 2nd floor has 3 generous sizedbedrooms; the primary bedroom has a 4-piece ensuite washroom and a walk-in closet. Anadditional 4 piece washroom on the main floor is shared by the other 2 bedrooms. The basementis unfinished and adds to the future potential of additional living space. The entire house isbright, very well maintained, and close to all essential amenities that a family looks for. (id:41954)
10 Porter Drive
Orangeville, Ontario
Welcome to this stunning all-brick, 4-bedroom, 2-storey detached home in the rapidly growing town of Orangeville. Freshly painted, this impeccably maintained property is move-in ready. The main floor features a perfect blend of hardwood and tile flooring, leading you through a bright, open living and dining area, a spacious kitchen with a central island, granite countertops, updated backsplash, and ample cabinetry. The breakfast area flows seamlessly into the inviting family room, complete with a cozy gas fireplace perfect for those cooler evenings. From the kitchen, sliding doors open to a peaceful, paved backyard with a wooden deck, ideal for outdoor dining and entertaining. Upstairs, you'll find 4 generously sized bedrooms, 2 bathrooms, and a dedicated office space -- all completely carpet-free with beautiful laminate flooring. The primary suite offers a walk-in closet, large windows, and a luxurious 5-piece ensuite with a quartz countertop. The additional bedrooms provide comfort and flexibility for family, guests, or hobbies. The spacious unfinished basement is equipped with a washer and dryer, water softener, and rough-ins for future customization. Outside, enjoy a double-car garage with a remote-operated door and a driveway that accommodates up to 4 vehicles. Pot lights highlight the homes exterior, and the fully fenced backyard provides privacy and security. Located in a quiet, family-friendly neighbourhood, this home is close to excellent schools, restaurants, local shops, and community center. (id:41954)
6 Hammond Street
Clarington (Bowmanville), Ontario
OFFERS ANYTIME AND CAN CLOSE VERY QUICKLY IF NEEDED!! Spacious 4+1 bedroom 2 car garage home backing on to Watson's Farmland. 4 generous sized 2nd floor bedrooms plus an additional large bedroom in the basement. High quality laminate flooring on main and upper floors. Harwood stairs. Main floor features kitchen, breakfast, dining/family room, and separate living room. Kitchen has granite counters, stainless steel appliances, Over Range Microwave, backsplash and pantry. Breakfast area with walk out to a fenced yard, large deck and pergola. Combined dining/family room with coffered ceiling and bay window. Separate living room with gas fireplace. Main floor laundry room with garage access. Primary bedroom with 4 piece en-suite (separate shower), walk in closet and bay window. Additional 4 piece bathroom on the 2nd floor, main floor powder room plus another 4 piece bathroom in the basement. 2 mins to schools, shopping, restaurants, theatre and arena. 5 mins to the 401. (id:41954)
701 Johnston Park Avenue
Collingwood, Ontario
Welcome to 701 Johnston Park Avenue! This highly sought-after ground floor unit offers the convenience of no stairs and easy access to the waterfront and recreation center. The one-bedroom, one-bathroom layout features an open concept design, providing a perfect canvas for your personal touches. Enjoy a lovely outdoor patio surrounded by nature, and bask in the brightness of large windows that flood the space with natural light. The unit is equipped with a gas fireplace, a four-piece bathroom, and a primary bedroom with a spacious closet. This property is an excellent choice for those seeking a low-maintenance and economical living option. Collingwood is renowned for its premier downhill skiing, hiking, and vibrant shopping and dining opportunities. The development boasts a balanced mix of full-time and part-time residents, with rental restrictions in place to ensure ultimate enjoyment for owners. Don't miss this fantastic opportunity! (id:41954)
47 Southwood Crescent
Haldimand, Ontario
Stunning two storey home in extremely desired Caledonia neighbourhood offers 4 bedrooms upstairs plus one in the basement - with potential in-law/rental unit in the lower level. Built in 2011, offers over 3600sqft of total living space, this home is an entertainers dream! Main floor features 9ft ceilings, gas fireplace, crown molding and LED lighting, tiled and hardwood floors with a mud room offering closet space and laundry. Luxurious open concept design featuring a kitchen finished in antique white. Dining room has a sliding door access to a beautiful custom-built composite deck with upgraded railings overlooking a gorgeous, landscaped backyard with armor stones, artificial no maintenance turf grass, irrigation system throughout the property. (RAINBIRD). Backyard has unique grading offering two levels with exposed aggregate concrete. Second level offers 4 bedrooms and 2baths.Large luxurious primary bedroom with loads of room to spread out & relax. A large walk-in closet and ensuite featuring a soaker tub and shower. 3 additional bedrooms with a full bathroom complete the upstairs. Make your way downstairs to find a stunning large recreation room with built in wiring for your surround sound system and pot lighting. This lower level offers a very rare and sought-after walk out basement, high ceilings, functional kitchenette tucked into one of the closets, a full 3 piece bath and a bedroom - ready for that extra living unit that so many families need! Asphalt driveway for 4 cars, two car attached garage - its oozing with curb appeal. But the best part is - the neighbourhood is its own amazing community where families care and look out for eachother. Come, live on Southwood Crescent, and enjoy the peace and quiet! (id:41954)
117 Richwood Crescent
Brampton (Bram West), Ontario
Great Opportunity for First Time Buyers and Investors!! Corner Freehold, 3 Bedrooms, 4 Washrooms Townhouse, Feel Like a Semi-Detached Home, With a LEGAL STUDIO BASEMENT APARTMENT. Double Door Entrance, Carpet Free, Pot Lights, main Floor Smooth Ceiling. New Furnace and Air Condition, New kitchen, Upstairs all Windows Installed in 2021, Fresh new concrete driveway, new closet doors and more. Convenient access to Parks, Schools, Shopping, GO Station, Hwy's Transit and other Amenities (id:41954)
4 - 3135 Boxford Crescent
Mississauga (Churchill Meadows), Ontario
The Newly Upgraded Daniel-Built Stacked Townhouse Boasts Modern Living At Its Finest In The Heart Of Churchill Meadows. Steps From Top-Rated Schools. With 1305 Sq Ft Of Luxurious Space For You To Enjoy. 2 Bedrooms Each With Its Own Ensuite, Providing Ample Privacy And Comfort. Living Room Walkout To A Newly Tiled Oversize Balcony Is Perfect For Outdoor Relaxation Or Entertainment. Large Eat In Kitchen Overlooks A Beautiful Garden, Bringing Serenity To Your Daily Life. Direct Access To Home From The Garage. Easy Access To Major Highways, Public Transit, Supermarkets, Restaurants, Parks. Minutes From Erin Mills Town Centre & Other Amenities. 15 Hours Streets Parking Close By. This Exceptional Townhouse Combines Functionality, Comfort, Style And Convenience, Making It An Ideal Residence In Churchill Meadows. Schedule A Showing Today And Make This Incredible Property Yours! Please note: some photos are virtually staged. (id:41954)
4204 Wheelwright Crescent
Mississauga (Erin Mills), Ontario
Welcome to 4204 Wheelwright Crescent - Fantastic Location. Detached Home - 5 Level Side split in Sought After Sawmill Valley Community - Surrounded by Parks & Trails. Easy Access to Schools, Shopping, Restaurants, U of T, Credit Valley Hospital, Erin Mills Town Centre and Hwy's. Great Curb Appeal on a Quiet Family Friendly Street. Home is Perfect for a Small Family Looking to Grow or Downsizing from a Larger Home but Still Need Space. Great Schools - Top Rated within Walking Distance. House Featuring approximately 2344 square feet of Finished Living Space. Main Floor Family Room Stepping Outside to a Private Fenced Yard with a Large Deck and Patio, Large Inground Pool Perfect for Relaxation and Entertaining. Large Principal Rooms - Main Floor - with a Separate (Side) Entrance to the House. 3 Good Size Bedrooms on the 2nd Floor all with Generous Closet Space. Newer (3 yrs) 4 Piece Washroom. Lower Level offers Recreational Room/Entertainment Room- Den/Bedroom/Office - Ideal for Working From Home. Lower Levels all Freshly Painted, New Broadloom and New Baseboards. Majority of Rooms Freshly Painted - Neutral Colours. 5 Car Parking- including 1 Car in Garage. (id:41954)
20 White Lodge Crescent
Richmond Hill (Mill Pond), Ontario
Spectacular, fully renovated dream home in prestigious Mill Pond! Originally a 5-bedroom model, thoughtfully converted to 4 spacious bedrooms (easily reversible). Featuring high-end finishes throughout: custom millwork, waffled ceilings, wainscoting, pot lights, wrought iron railings, built-in cabinetry, and custom closet organizers. Designer kitchen with upgraded cabinets, elegant brass handles, quartz peninsula with integrated natural wood table, brand new high-end appliances (cooktop, fridge, dishwasher), touch-activated faucet, and built-in water filtration system. Cozy family room with new gas fireplace. Renovated laundry with new washer & dryer. Spa-like 5-piece ensuite with oversized double shower and freestanding tub.Enjoy a beautifully landscaped backyard with an in-ground swimming pool and garden shed-perfect for outdoor living and entertaining. Parking for the whole family with a 2-car garage and 6-car driveway.Located in one of Richmond Hills most sought-after neighbourhoods, known for its top-ranking schools and strong sense of community-a magnet for families looking to give their kids the best start. This is truly turnkey luxury living in a location everyone wants to call home. (id:41954)
5 Sandgate Street
Whitby (Taunton North), Ontario
Welcome To 5 Sandgate Street A Turnkey Family Home In A Prime Location!This Beautifully Maintained 4-Bedroom, 4-Bathroom Home Oers Over 2,000 Sq Ft Of Elegant Living Space, Plus Extra Space In The Finished BasementPerfect For Growing Families OrEntertaining Guests.The Upgraded Kitchen Features Caesarstone Quartz Countertops, A Large Island With Seating, Custom Cabinetry, APantry Closet, And Stainless Steel Appliances. Walk Out To A Stunning Composite Deck Complete With A GazeboIdeal For Relaxing Or HostingSummer Barbecues.The Spacious Primary Bedroom Includes A Walk-In Closet, 4-Piece Ensuite With Quartz Counters, And Custom ClosetOrganizers. All Bedrooms Are Thoughtfully Designed With Built-In Organizers To Keep Everything In Place.Crown Moulding On The Main Floor,Adding A Touch Of Sophistication. This Move-In-Ready Home Is Close To Many Amenities Including Farm Boy, Walmart, Mcdonalds, HomeDepot And Many More Shops, Parks, Schools Including Durham CollegeOering Convenience And Comfort In One Perfect Package. Close ToHighway 407 & 412.Dont Miss OutThis Home Checks All The Boxes! EXTRAS: Existing: S/S Fridge, S/S Stove, S/S Dishwasher, Washer & Dryer,All Electrical Light Fixtures, All Window Coverings, Furnace, Central Air Conditioner, Garage Door Opener + Remote. (id:41954)
688 Rockway Drive
Kitchener, Ontario
Welcome home to 688 Rockway Drive, where timeless charm meets a beautiful and peaceful setting. A landscaped front yard, flagstone walkway and patio lead you into the foyer of this brick 2500+sf, 3+ bedroom, 3-bath home bursting with character and craftsmanship. The impressive great room features a wood-burning fireplace with oak and marble detail, a large picture window, and plenty of space for both living and dining. The kitchen feels instantly inviting, with warm wood cabinetry and a bright dinette that walks out to a multi-tiered deck overlooking the yard backing directly onto Rockway Gardens. The main floor further hosts a spacious primary bedroom, a large main bathroom, a wood-panelled office that ties beautifully into the fireplace detail, and a versatile family room for flexible living. Carpet-free (except for the stairs) and featuring mostly hardwood floors throughout the main and upper levels, this home is filled with natural light from its many large windows. Upstairs, you’ll find two generous bedrooms, a full bath, extra closets, a large storage space running along the front of the home, and a handy laundry chute accessible from both levels. The finished lower level offers a walkout to a private patio and has been professionally designed as a 1–2 bedroom in-law suite. Additionally this level provides multiple storage rooms and a large utility room with a workshop area. A single-car garage provides inside access and an additional storage room off the garage. Updates include furnace (2021), A/C (2016), and many windows throughout while owned solar panels generate passive income for the homeowner. Set just up the street from Rockway Golf Course’s clubhouse and framed by the beauty of Rockway Gardens, this home feels like an escape from the city — yet close to all amenities and easy highway access. Lovingly maintained by the same owners for 35 years, this must see home presents an incredible opportunity in a truly special location. (id:41954)
25754 35 Highway
Lake Of Bays (Franklin), Ontario
Prime Muskoka Commercial Opportunity - Multi Units in this 4500 sq.ft. constructed commercial building. Located in a well-established tourist area with excellent highway visibility. Bring your ideas! C-1 zoning allows for a comprehensive list of uses such as retail stores, offices, restaurants, storage units, health care, winery/brewery, craftsman establishment plus many more uses. The current layout has 3 retail/ office/ spa/ gallery units and a large separate unit for various uses; kitchen, catering, restaurant, woodworking, wine making etc The building has the potential to accommodate 6 rental units besides the current configuration. Level, 3.6 acres allow for potential further expansion on the property including a residential dwelling. Dwight has many new housing projects being constructed and these new homes will bring a large year-round population to complement the large area cottage and tourist populations. The charming village of Dwight has many convenient amenities including local bakeries, restaurants, unique shops, LCBO, grocery market with pharmacy, gas station, marinas, building/hardware store plus nearby trails, OFSC snowmobile & ATV trails. Other community amenities include a public school, library, community centre, township office, churches and a seniors recreation hall. Lake of Bays is cherished for its wonderful beach, fantastic boating, watersports plus trout fishing! In the township of Lake of Bays, there are 100 lakes and close to large tracts of crown land for adventure and exploring. A location you can't beat and within a 15-minute drive to the Town of Huntsville, Limberlost Forest Reserve Trails and the West gate of Algonquin Park. The current owners are retiring their business and there is a delightful restaurant operating in one of the units. (id:41954)
173 Brooker Boulevard
Blue Mountains, Ontario
Welcome to this beautifully maintained 3-bedroom, 2.5-bath chalet located on a quiet street in one of Blue Mountains most sought-after neighbourhoods. Offering a perfect blend of rustic charm and modern convenience, this turn-key home is within walking distance to the ski lifts, Blue Mountain Village, Monterra golf course, nearby Craigleith Ski Club, and a quick bike ride or drive to beautiful Northwinds Beach on the shores of Georgian Bay! Step inside and fall in love with the soaring wood beam ceilings, wood plank floors, and Spanish tile accents that give this home its warm, mountain-lodge feel. The spacious family room with wood stove is ideal for cozy evenings, while the open-concept kitchen and dining area seamlessly connects to a covered patio featuring a wood-burning pizza oven, perfect for entertaining after a day on the slopes. The main floor also features an incredible ski tuning/boot room to store and work on all your recreational gear. Upstairs, the oversized primary suite includes a 3-piece ensuite, and two additional bedrooms share a well-appointed 4-piece bath with skylight. Also second floor hallway closet features convenient washer and dryer for easy access. There's even a separate loft hangout space above the games room ideal for teens or guests. Outside, enjoy your private backyard oasis with views of the ski hills and Niagara Escarpment, a hot tub, outdoor cedar barrel sauna with Harvia electric heater, wood fired pizza oven, fire pit, playground equipment for the kids and a large storage shed set-up as an outdoor bar making this an unbeatable spot for après-ski relaxation or summer BBQs. The garage has been smartly converted into a ski/boot room and games area, complete with a boot drying station and extra fridge. Call now and to schedule your private viewing! (id:41954)
1 Island 3lm Island
Gravenhurst (Muskoka (S)), Ontario
Lighthouse Island, Muskoka's Historic Jewel. For the first time in nearly 115 years, 2.39 acres of iconic Lighthouse Island at the Narrows on world-famous Lake Muskoka is being offered to the public. Steeped in history and unmatched in beauty, part of Lighthouse Island was purchased by the crown (Queen Victoria) for a navigational light that is still in use today. A rare connection to Canada's heritage. Accessible by a short 10-minute boat ride from the nearest marina, your journey to the island treats you to sweeping lake views before arriving at your own piece of paradise. With captivating 360 degree views, you'll enjoy both golden sunrises and breathtaking moonlit evenings over the water. A sandy beach cove beside the lighthouse, owned by the crown, has been enjoyed uninterruptedly for generations along with multiple other convenient swimming areas, while the existing crib dock provides secure docking for your watercraft. The property's original heritage cottage, built in 1911, still stands as a nostalgic reminder of Muskoka's golden era of summer retreats. Whether you envision restoring it to its former charm or creating a brand-new estate, the possibilities are endless. The shoreline and land have been untouched by development for generations, offering unspoiled natural surroundings and incredible privacy. A new survey is available for peace of mind in planning your vision. Opportunities like this are exceptionally rare - an iconic island with royal history, unparalleled views, and the promise of generations of new memories. (id:41954)
23 College Avenue
Norfolk (Port Rowan), Ontario
Custom-Built Beauty with Modern ComfortsThis 4-bedroom, 3-bath, all-brick and stucco home blends elegance with everyday convenience. The open-concept main floor features a chefs kitchen with cherry cabinets, granite counters, stainless steel appliances, and a walk-in pantry. Enjoy the bright living room with hardwood floors, gas fireplace, and walkout to a covered porch.The main-floor primary suite includes a spa-like 5-piece ensuite, huge walk-in closet, and private deck access. Upstairs offers a spacious great room, 2 bedrooms, and a full bath. Extra touches include crown molding, 9-ft ceilings, auto-lit closets, and main-floor laundry with garage access.Outside, relax in a fully fenced yard with gazebo, underground sprinklers, and an insulated 14x18 shed with hydro and storage loft. A backup generator adds peace of mind. Home is Move-in ready, thoughtfully designed, and perfect for family living and for those that want to escape the hustle and bustle of the city but keep their modern comforts. (id:41954)
99 Barton Street
Milton (Om Old Milton), Ontario
Charming and picturesque custom home nestled in the heart of Old Milton, set back on a beautiful tree-lined street with a fully landscaped front yard and a welcoming covered porch surrounded by lush greenery. Inside, the open-concept design is enhanced by hardwood flooring, pot lights, and upgraded light fixtures throughout. The formal dining room features a wainscoting accent wall, while the modernized kitchen offers quartz counters, an island with breakfast bar, stainless steel appliances, backsplash, and a bright breakfast area. The sun-filled family room showcases a gas fireplace and garden doors that open to a pool-sized, fully fenced backyard with a large deck perfect for entertaining. The main floor also includes a stylish powder room. Upstairs, the luxurious primary retreat boasts a striking wood plank cathedral ceiling, and three additional bedrooms all served by two 4-piece baths, one with semi-ensuite privileges. The partially finished lower level offers a rec area, 2-piece bath and laundry. Complete with a separate garage, this home is ideally located within walking distance to Downtown Milton, the Fairgrounds, and Mill Pond, and close to schools, parks, shopping, and more. (id:41954)
18 Seascape Crescent
Brampton (Bram East), Ontario
Come & Check This Fully Detached Home Comes With Finished Basement Separate Entrance. Main Floor Offers Separate Living And Family Room!! Hardwood Floor Throughout The Main Floor. Fully Upgraded Kitchen Is Equipped With Quartz Countertops, Central Island & S/S Appliances!! Second Floor Offers 4 Good Size Bedrooms And Loft. Master Bedroom Comes With Ensuite Bath & Walk-in Closet. Finished Basement With Comes With One Bedroom, Kitchen And Full Washroom. (id:41954)
A51 - 9910 Northville Crescent
Lambton Shores, Ontario
Lovely, updated 2 bedroom Northlander Venture mobile home in Oakridge Family Campground...a 55+ community. Open concept kitchen/dining/living room. Kitchen includes new fridge, gas stove, dishwasher and microwave. Living room with large windows and new sliding doors to the deck. Primary bedroom with double closet. Second bedroom with new built-ins and double size Murphy bed. Four piece bathroom with tub/shower. LVP flooring throughout. Vaulted ceilings. New furnace & C/A(2023). Hot water on demand(2019). Shingles(2019). 10x10ft shed with metal roof(2020). Wooden deck(2019). Double wide driveway. Land lease will be $475/month. Hydro & water are metered and billed quarterly. Garbage fee is $23.73/quarter. Amenities include 3 inground pools, clubhouse, playground and common area. Close to restaurants, golf, shopping, trails and beautiful Lake Huron. Only 45 minutes to London, 40 minutes to Sarnia, 10 minutes to Grand Bend and 5 minutes to the Pinery Provincial Park. (id:41954)
10175 Merrywood Drive
Lambton Shores (Grand Bend), Ontario
NEW CONSTRUCTION IN GRAND BEND | MATCHLESS & STUNNING BEYOND COMPARE | EXECUTIVE LEVEL LUXURY | UNPARALLELED FEATURES & QUALITY | HEATED SALT WATER POOL W/ WATERFALL | GUEST HOUSE | 6 BEDROOMS, 4 BATHROOMS, GYM, 2 BARS, 3 CAR GARAGE - the hit list is endless! In terms of new construction by the beach in Grand Bend, this surpasses as good as it gets. This exceptional custom masterpiece courtesy of renowned builders Gold Rock Homes is a definitive example of the phrase "next level". As a one of a kind family home or premium cottage, this is a house that must be seen to gain an understanding of the truly remarkable style & superior construction & finishing. The attentive & creative expert builder didn't miss a thing! This BRAND NEW home comes complete w/ a premium appliance package, movie theatre seating & HIFI package, & a 7 Year Tarion New Home Warranty among many other extras. From the second you pull into the property, you'll notice a plethora of compliments unique to this home & generally unfound in the Grand Bend resale marketplace. The excellent combination of brick & natural stone surrounds the entire house, a finish that is flawlessly accented by the 100% custom steel work in all of the gables & soffits, all of which is protected by a top-of-the-line diamond slate metal roof. This is also a smart-home, with everything run off your phone from the camera system, garage doors, & included sound system to the pool, the pool's one of a kind waterfall & fountain system, & the thermostats. However, its the sensational layout & show-stopping finishing that completes the package, w/ the soaring 2-tone coffered tray ceilings & the epic custom chef's kitchen loaded w/ built-in/cabinet ready appliances creating incomparable luxury level living. Coming in just shy of 4000 sq ft & including a proper gym & movie theater, you also get the 840 sq ft insulated 3 CAR garage w/ its separate lower level entrance plus another 700 sq ft in the guest house! Perfection at the beach! (id:41954)
83 Georgias Walk
Tay (Victoria Harbour), Ontario
Top 5 Reasons You Will Love This Home: 1) Tucked away in a quiet, family-friendly neighbourhood, this charming raised bungalow offers a peaceful escape from the rush of everyday life 2) Step into your own private backyard sanctuary, backing onto a lush forest that provides year-round beauty and a sense of seclusion 3) Inside, the open-concept living spaces invite connection, making it effortless to host family dinners, casual get-togethers, or cozy nights in 4) The spacious basement delivers a warm family room and versatile flex space, with the exciting potential of a rough-in for an additional bedroom and bathroom to suit your lifestyle 5) Perfectly positioned near the highway and local amenities, you'll enjoy the best of both worlds, tranquil surroundings and everyday convenience. 1,306 above grade sq.ft plus a finished basement. Visit our website for more detailed information. (id:41954)
3782 Whitecap Drive
Innisfil, Ontario
Prestigiously positioned steps from Kempenfelt Bay, 3782 Whitecap Dr offers a beautifully cared for all brick bungalow on a generous 100 x 155 pool-size corner lot in one of Innisfil's most desirable lakeside communities, complete with private deeded waterfront access. Boasting 2700+ sf of finished living space, this property delivers a rare combination of privacy, space, & neighbourhood prestige. Inside, a spacious open-concept living & dining room seamlessly connects to the bright kitchen. The functional layout includes two walkouts from the dining & family rooms to a large composite deck overlooking a private, treed backyard. The family room features a striking stone wall gas fireplace, creating a warm & inviting gathering space. The main floor also offers a primary bedroom w ensuite, 2 further bedrooms & bathroom. The finished lower level expands the living space with a large rec room with pool table, wet bar, stone wall gas fireplace, perfect for entertaining. Additional space includes a laundry room, workshop, flexible bonus area for a future gym or office, & storage. Exterior features include an extra-wide double garage, interlock driveway, epoxy coated concrete front patio, landscaped shrubs & perennial gardens, irrigation system, storage shed, & Leaf Filter gutter protection. Exceptionally maintained, the home offers a solid foundation for personalization. Simple enhancements such as replacing carpet with hardwood & modernizing the lower level by painting the panelled walls white, adding smooth ceilings, and updating flooring could elevate the style while preserving the homes timeless quality and craftsmanship. Ideally located, this home is just minutes to both the town of Innisfil and Barrie's south end amenities, golf, Friday Harbour, and waterfront recreation. Surrounded by upscale homes and steps to deeded waterfront access, this is a rare opportunity to own a move-in-ready home with room to customize in one of Innisfil's most prestigious enclaves. (id:41954)






