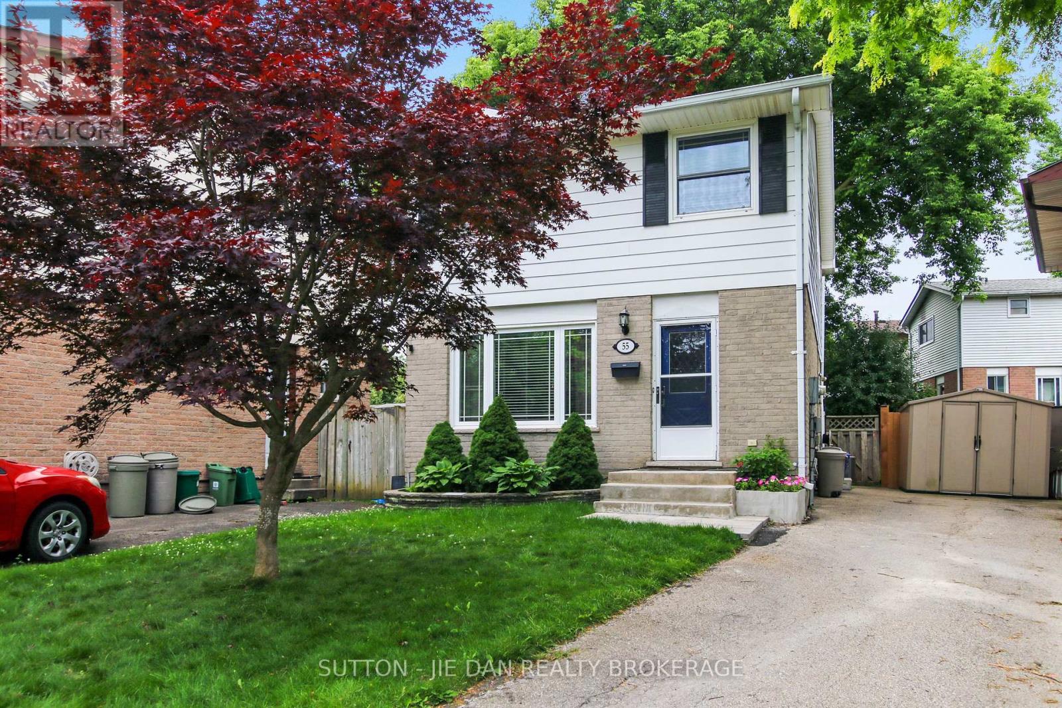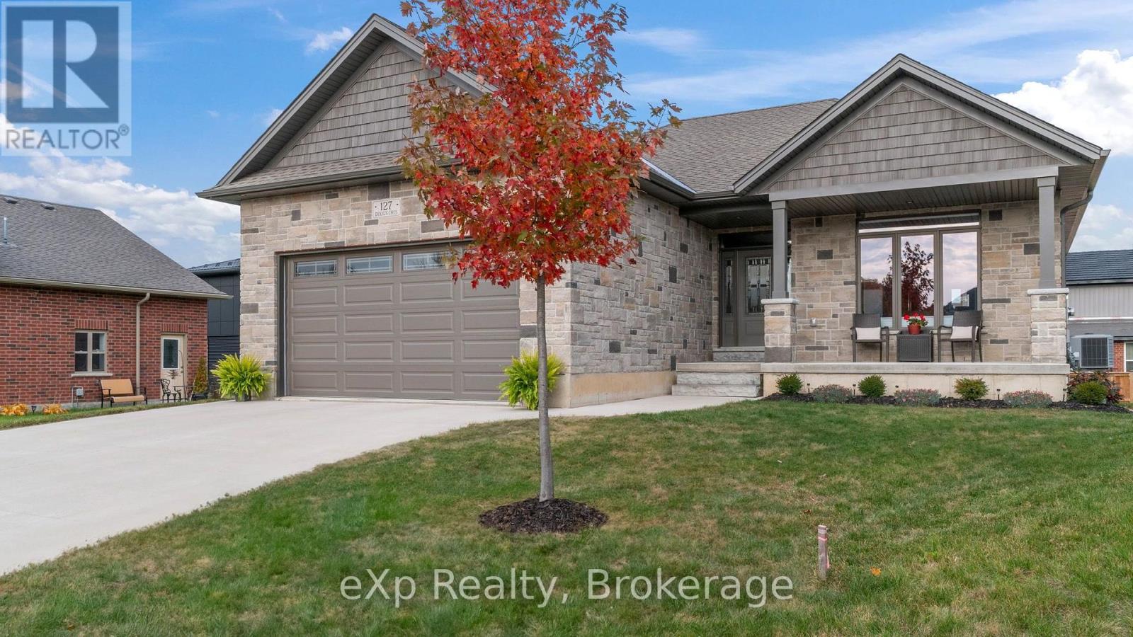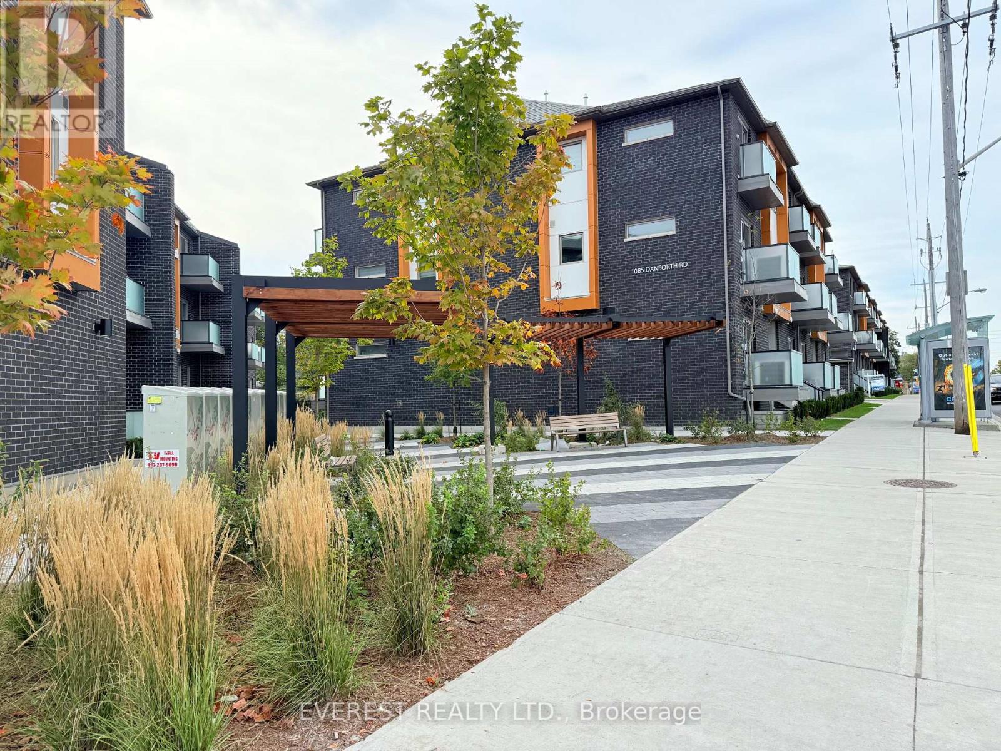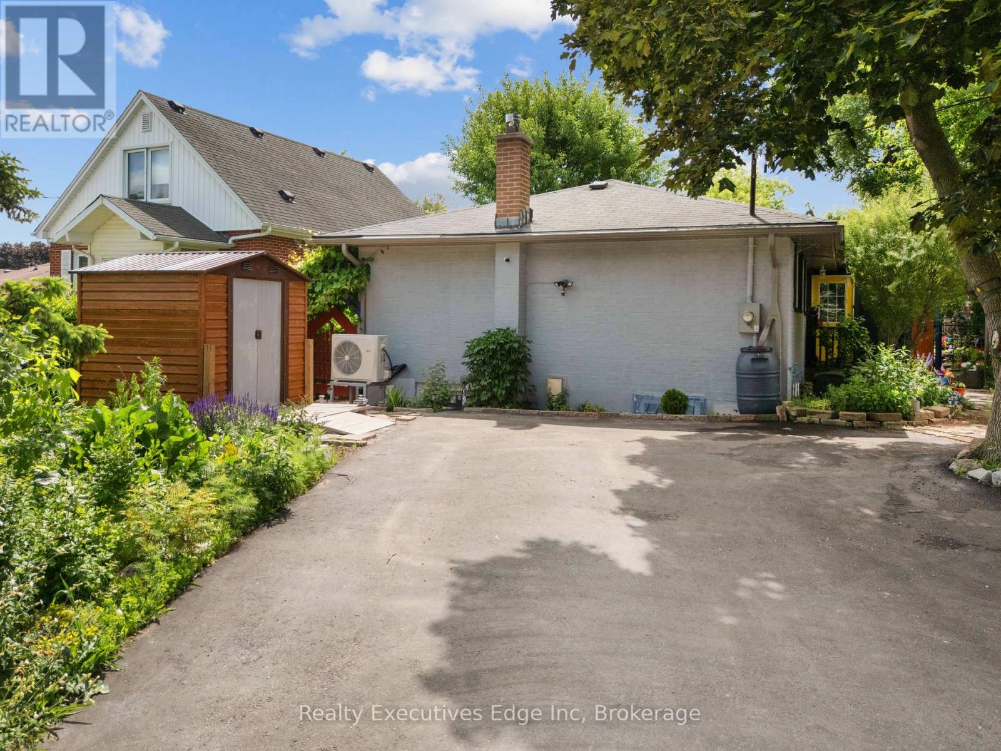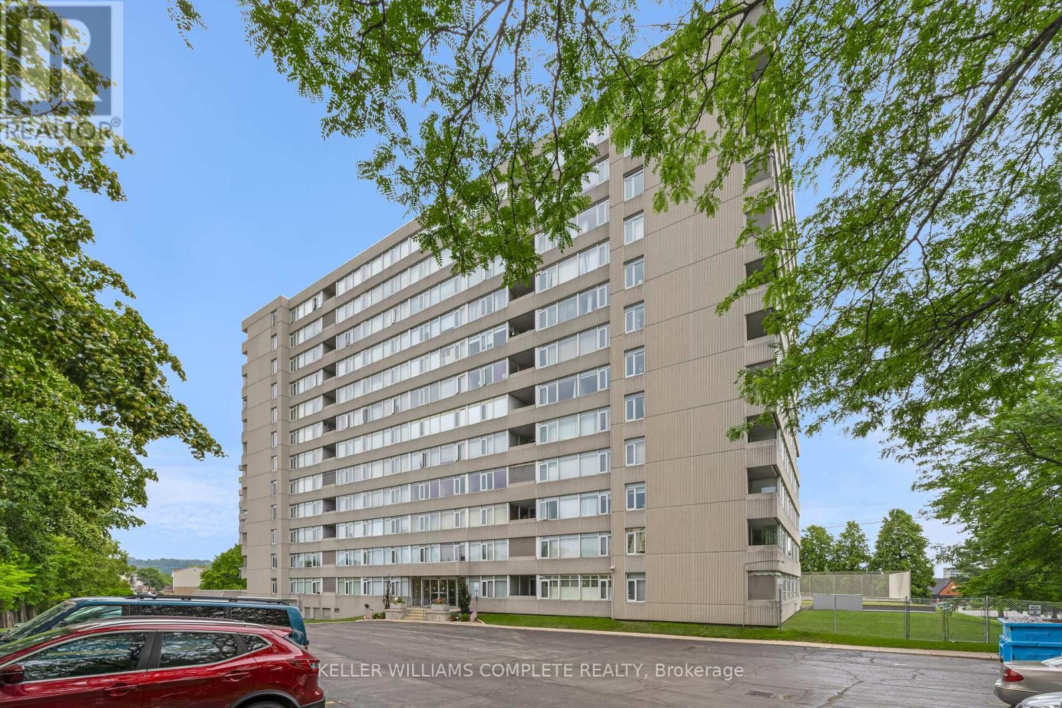55 Constable Court
London North (North I), Ontario
Nestled on a quiet court . This charming home has been well maintained and demonstrates pride of ownership throughout. Plenty of sunlight enters through the large front facing bay window and fills the open concept main floor. The updated open eat-in kitchen area is maximized with a bonus dining table . From the kitchen walk out onto your deck and into the fully fenced backyard. The upper level is carpet free and hosts three bedrooms with updated windows and a full bathroom. The north facing bedrooms are perfectly situated for multiple uses including a home office with view of the quiet court. The basement is finished and features a cozy wood burning fireplace. The New HVAC system (2021) , electrical breaker panel (2022) Newer flooring, frshly painted, Insulation in basement and attic (2022) are JUST A FEW items on the long list of updates Continued pride of ownership sets this home apart from the rest. The surrounding area offers something for everyone! Bus routes within two minute walking distance, direct route to UWO, popular shopping centres, outlet malls, restaurants, Masonville Mall, The award winning Canada Games Aquatic Centre, hiking / biking and much more. (id:41954)
316 - 640 Sauve Street
Milton (Be Beaty), Ontario
Welcome to this beautifully maintained two-bedroom, two-bathroom suite in the highly desirable Origins low-rise community in Miltons charming Beaty neighbourhood. Located on the third floor of a quiet, well-kept building, this 818 sq ft unit offers a bright, open-concept layout with 9-foot ceilings and brand new 7.5" laminate flooring throughout, complete with sound-dampening underlay for added comfort.The spacious living and dining area flows seamlessly into a modern kitchen featuring stainless steel appliances. Step outside to a private balcony the perfect spot to relax and enjoy stunning sunset views.The large primary bedroom includes a walk-in closet and a beautifully upgraded 4-piece ensuite, while the second bedroom offers flexibility for a guest room, home office, or nursery. A second 4-piece bathroom, in-suite laundry, surface parking spot, and large storage locker complete this move-in ready home. Residents enjoy access to fantastic amenities including a rooftop terrace, party room, and fitness centre plus the convenience of visitor parking and low maintenance fees. Ideally situated across from Irma Coulson Public School, and close to parks, trails, shopping, restaurants, Milton Hospital, the 401, and Milton GO Station, this home combines modern living with unbeatable location. Don't miss this opportunity to own a turn-key condo in one of Miltons most family-friendly and connected communities! (id:41954)
450 Brisdale Drive
Brampton (Northwest Brampton), Ontario
Majestic home in high demand Northwest Brampton! Double car garage and double door entry.10-foot ceilings & hardwood floors on main level boasting spacious Living room, Family room with fireplace, Huge Den/office - perfect blend of luxury and comfort. Large windows throughout provide a glorious ambience. Gourmet kitchen with quartz countertops, huge island, is perfect for entertaining and walkout to deck. Second floor features 9 ft ceilings and 4 bedrooms. Spacious primary bedroom with a 5-piece en-suite and a walk-in closet, second bedroom has its own en-suite and walk out to its own little balcony & 2 additional good sized bedrooms with Jack and Jill washroom. Convenient 2nd floor laundry and Central Vac. Huge Legally finished by the builder W/O basement with separate entrance , boasts of a huge rec room with a wet bar, 1spacious Bedroom and a 4 pc washroom great potential for extra income or a in-law suite. Thousands spent on Stamped concrete walkway to backyard with beautiful stamped concrete Patio to enjoy the outdoors. Park/ playground across the street, new public school being built, conveniently located near groceries , public transit and much more ! (id:41954)
127 Doug's Crescent
Wellington North (Mount Forest), Ontario
This 3-year new bungalow, nestled in a quiet cul-de-sac just a block away from splash pad, park, sports fields, and walking track, offers the perfect blend of small-town charm and modern comfort! Step inside to an open-concept main level that is bright and inviting, where a cozy gas fireplace and elegant engineered hardwood floors create a warm, welcoming atmosphere. The Kitchen is a true highlight, featuring smudge-free appliances, a walk-in pantry, sleek granite countertops, an island, and a breakfast bar. Hosting friends and family or enjoying summer barbeques is a breeze, with doors off the Dining Room that lead to the back deck ideal for outdoor living in this peaceful setting. Designed with ease and comfort in mind, the main floor also includes laundry with a sink to simplify your daily routine. Two spacious Bedrooms complete the main level, offering plenty of room to unwind and an abundance of natural light. The Primary Bedroom features two closets that span the length of the room, as well as a 3-piece En-suite. Expanding your living space, the fully finished Basement with in-floor heating for year-round comfort. Here you will find a large Recreation Room perfect for gatherings, a third Bedroom, and a 2-piece Bathroom with rough-in and room to add a shower. This property is a true gem, combining a family-friendly location with modern finishes. Don't miss your chance to make this exceptional bungalow your own! (id:41954)
230 Mississaga Street W
Orillia, Ontario
Welcome To 230 Mississaga St, A One-Of-A-Kind Century Home, Masterfully Reimagined As A Contemporary Classic. Perfectly Positioned Just Steps From Soldiers Memorial Hospital And At The Doorstep Of Orillia's Vibrant Downtown Core, This Home Offers Unparalleled Access To Fine Dining, Boutique Shopping, And The Stunning Natural Beauty Of Orillia's Waterfront. From The Moment You Arrive, You'll Notice The Care And Craftsmanship That Define This Property. Thoughtfully Updated And Styled To Highlight The Character That Lives On In Every Detail, The Home owner Has Curated A Timeless Setting That Feels Both Elegant And Inviting. Recent Updates Include Landscaping (2024), A Concrete Walkway And New Front Door (2021), Blown-In Attic Insulation (2023), Updated Furnace (2018), Tankless Water Heater, Updated Water Softener, And A/C (2019) Ensuring This Home Is As Functional As It Is Beautiful. Step Inside To A Fully Turn-Key Home, Where Historic Charm Meets Contemporary Upgrades. Original Features Blend Seamlessly With Modern Finishes, Creating Warm And Sophisticated Living Spaces Ready To Be Enjoyed. Outside, The Magic Continues. Nestled On A Rare, Tree-Covered Lot Backing Onto A Babbling Brook, The Backyard Offers A Private, Storybook Setting Ideal For Summer Gatherings Or Quiet Reflection. With Ample Space And Access, The Lot Also Presents An Incredible Opportunity To Add A Detached Garage Or Carriage House To Further Enhance The Property. This Is More Than A Home It's A Lifestyle. Don't Miss Your Chance To Own A Piece Of Orillia's History, .Beautifully Updated For Todays Living. Close proximity to the following locations: Orillia Soldiers Memorial - 130 Metres, Costco - 4.3 km, Highway 11 - 1.8 km, Downtown - 750 Metres, Couchiching Beach - 2.2 km, Lake Head University - 3.9km (id:41954)
35 Fortune Crescent
Richmond Hill (Rouge Woods), Ontario
Gorgeous Home Located In A Top-Ranked School District, nestled in the highly sought-after community of Rouge Woods. Boasting 2887 sqft with functional layout, highlighted by a grand entrance foyer with 18ft ceiling, 9ft on main floor. Original owner, well maintained cozy, bright and comfort home. The beautifully renovated south-facing kitchen boasts brand-new quartz countertops (2024), sink water filter, newer appliances, a pantry, and ample cabinetry, flowing seamlessly into a spacious breakfast area overlooking the private yard, complete with an interlocking patio. Professionally finished front interlock. Newly finished hardwood floor (2024) on main Floor. Spacious 4 bedrooms and 3 full bathrooms. Huge Master bedroom with office place. All window replaced (2024), garage door (2024), main entrance door (2024). Lawn Sprinkler, Furnace electrical air filter. Close to Highway, bus route, shopping places including Costco, Walmart, home depot etc., and a variety of cuisine. (id:41954)
201 - 1085 Danforth Road
Toronto (Eglinton East), Ontario
This stylish, nearly-new stacked townhouse by Mattamy Homes offers almost 1,000 sq ft of bright, open-concept living space. The modern kitchen flows into the combined living and dining area, with a walkout to a private balcony perfect for entertaining or relaxing. Featuring 2 spacious bedrooms, 2 full bathrooms, and soaring 9-foot ceilings, this home is ideal for professionals, first-time buyers. Enjoy the convenience of in-suite laundry on the bedroom level and included parking. Located just steps from TTC, close to the upcoming Eglinton LRT and Kennedy Subway Station, and within walking distance to Shoppers Drug Mart, No Frills, dining, and more. (id:41954)
309 Southill Drive
Kitchener, Ontario
A COTTAGE IN THE CITY: Welcome to 309 Southill Drive, a nature lovers paradise with urban convenience in the heart of Kitchener. This beautifully updated 3+2 bedroom, 2 bathroom bungalow East Facing, blends natural charm with modern living in a prime location near Fairview Park Mall, Chicopee Ski Hills, and Highway 401. The move-in ready home features a brand new kitchen with gas hookup (2023), new windows, flooring, furnace, and heat pump (2024), a tankless water heater-Owned (2023), water softener and additional filter system (2024), and an upgraded 200-amp electrical panel. The main floor offers three spacious bedrooms and a full bath, while the fully finished basement, with its own private side entrance, includes a bedroom, a kids study, a second bedroom/movie room (Home Theatre included), a large family room with fireplace and mini bar, a full bathroom, laundry area, and extra storage is ideal for extended family living or potential rental income. The lush front yard welcomes you with perennial plants, edible berries, and space for children to play, while the backyard comes with a breathtaking water body, hammock, treehouse, BBQ hut, firepit, and multiple cozy seating areas for relaxation or entertaining. Two outdoor sheds (barn shed & regular shed) provide ample storage, and the home is within walking distance to schools, Centreville community Centre with a brand-new play area and splash pad, and essential amenities like Costco, Walmart, Zehrs, and FreshCo. This property truly offers the best of both worlds: peaceful, nature-inspired living with unbeatable access to city amenities. A must-see property, do not miss this opportunity! (id:41954)
403 - 255 Keats Way
Waterloo, Ontario
Spacious Condo Living in Prime Waterloo Location. Welcome to Unit 403 at 255 Keats Way -- an exceptional and rarely available opportunity to own a spacious, south-facing condo in one of Waterloos most desirable communities. This main-floor unit offers over 1,500 sq ft of beautifully designed living space, ideal for professionals, downsizers, or anyone looking to enjoy comfort, convenience, and lifestyle in the heart of the city. Step inside to discover a bright and functional layout featuring two generous bedrooms, a versatile den, a formal dining area, a spacious living room with walk-out balcony, and an additional office or craft room perfect for remote work or hobbies. The kitchen and bathrooms feature granite countertops, with the kitchen in immaculate condition, ready for your culinary creativity. Hardwood flooring throughout adds warmth and elegance to the space. Enjoy stunning, unobstructed views of the greenbelt, a serene natural space owned by the building a rare and tranquil bonus. The south-facing exposure floods the unit with natural light all day long. This well-managed building offers excellent amenities, including a welcoming front entrance lounge, library, mail room, and exercise area, fostering a strong sense of community. The location is unbeatable just a short walk to the University of Waterloo, Westmount Place (groceries, pharmacy, restaurants), and public transit. You're also close to Wilfrid Laurier University, Waterloo Park, and the Laurel Creek Conservation Area, offering a perfect balance of natural and urban living. Whether you're seeking space, location, or lifestyle -- this move-in-ready condo truly has it all. Don't miss your chance to call 403-255 Keats Way home. (id:41954)
58 Langlaw Drive
Cambridge, Ontario
Charming Family Home on a Desirable Corner Lot! Pride of ownership shines throughout this beautifully maintained, move-in ready home, perfectly situated in a sought-after neighborhood. Set on a fully fenced corner lot, this lovely property offers comfort, style, and outdoor living at its finest. Step inside to find a cozy living room with a welcoming fireplace, an open-concept dining area, and a spacious, functional kitchen all appliances included. A convenient 2-piece powder room completes the main level. Upstairs, you'll find 3 generous bedrooms, including a primary suite with a walk-in closet and a full bathroom. The finished basement offers additional living space ideal for a rec room, home office, or playroom. Outside is where this home truly shines: a large backyard designed for entertaining, featuring a 2020-built deck with a covered outdoor kitchen, a pergola, hot tub with gazebo, and plenty of room to relax or host family and friends. The attached single-car garage provides added convenience. This is the perfect place to raise a family and make lasting memories just move in and enjoy! (id:41954)
608 - 40 Harrisford Street
Hamilton (Red Hill), Ontario
Discover effortless condo living in this beautifully updated 3-bedroom, 2-bathroom apartment nestled in a well-maintained building in Hamilton's desirable Red Hill neighbourhood. This spacious unit offers a modern, airy feel thanks to new neutral flooring and fresh paint throughout (2023). The standout kitchen is sure to impress, freshly done (2023) featuring crisp white cabinetry, sleek quartz countertops, and brand new stainless steel appliances perfect for daily living and entertaining alike. Enjoy generous principal rooms filled with tons of natural light with this southern/western exposure unit with incredible escarpment views. It features a large open-concept living and dining area that seamlessly extends to your private balcony, ideal for morning coffee or evening relaxation. The primary suite offers an ensuite bath, while two additional bedrooms provide flexible options for guests, a home office, or family needs. Residents of this well-managed building enjoy a host of amenities, including an indoor pool, tennis/pickleball court, exercise room, sauna, party room, and more all within close proximity to Red Hill Valley trails, schools, shopping, and easy highway access. This move-in ready condo combines modern updates with a spacious layout in a prime Hamilton location. Dont miss your chance to call it home! (id:41954)
90 Culpepper Drive
Waterloo, Ontario
A must see, ready to move in. large open plan kitchen off living room. renovated excellent house, interior looks like a new home condition with cozy and spacious space. total living space 1,848.20Sf. new windows, new lighting fixtures, new modern kitchen cabinet with cabinet lights and low valence lights, new quartz countertop and backsplash, new faucets, new sink, new large luxury kitchen island, new appliances including SamSung double doors smart TV Wifi control fridge, SamSung smart 5 burners freestanding electric range, new dishwasher, SamSung WiFi control washer/dryer set, new door handles, new front door WiFi digital lock, 2 new bathrooms with SPA shower heads, new vinyls floor throughout , new hardwood stairs step, new stairs railing, new high baseboard, new wall paint, garage new wall paint and floor paint, new garage man door to basement. large open plan bright versatile basement rec room with gas fireplace. driveway new paint, large deck new floor. 2023 new furnace and heater pump, 2024 attic new insulation. situated in a meticulously maintained serene community. corner lot in a quiet location. close to University of Waterloo, Westmount plaza, T & T supermarket, restaurant. (id:41954)
