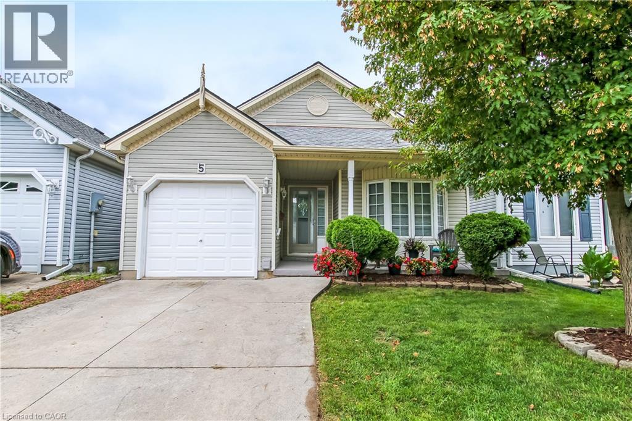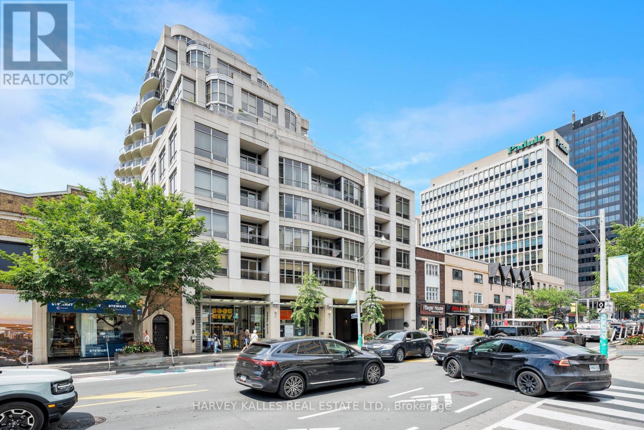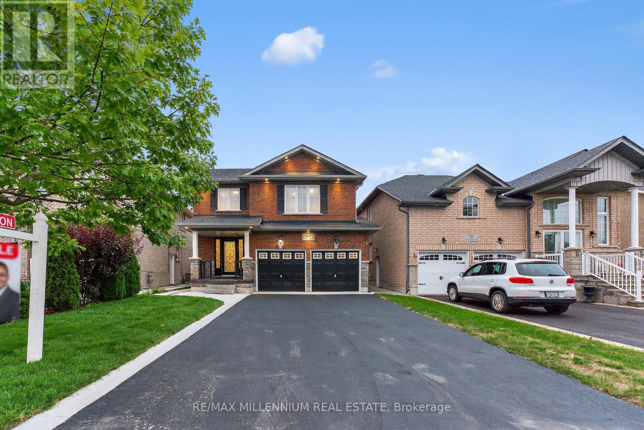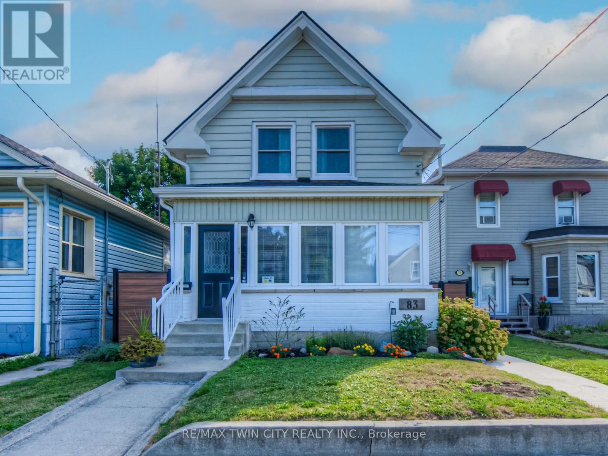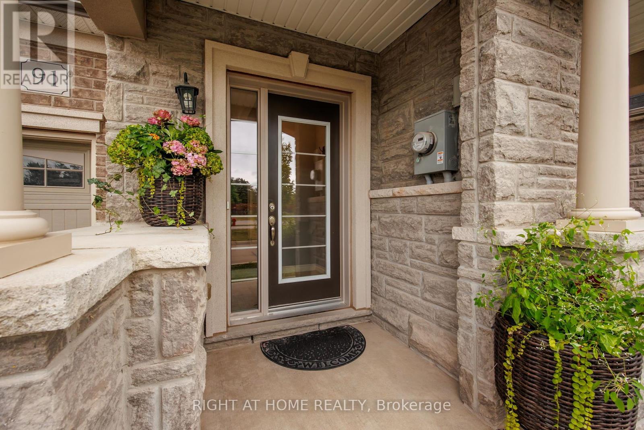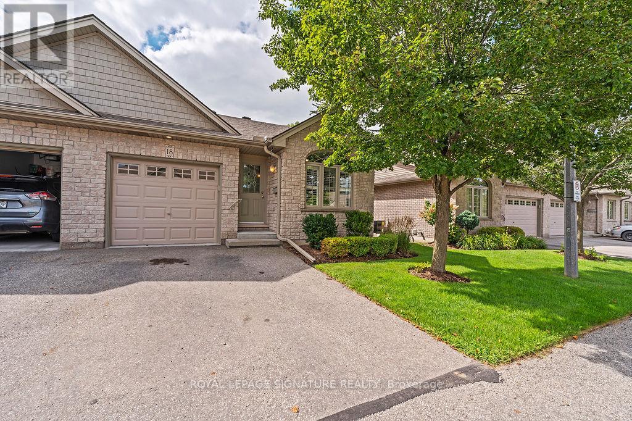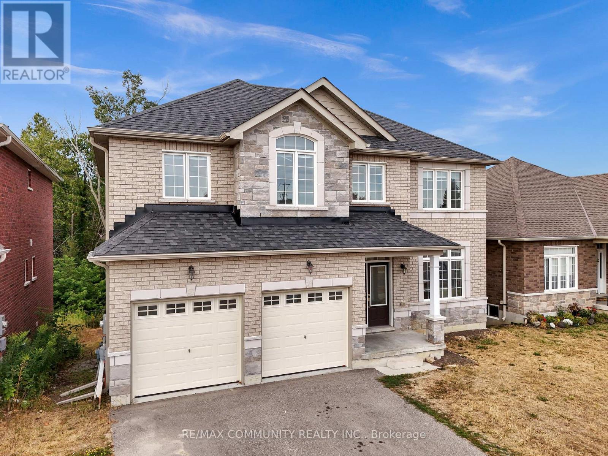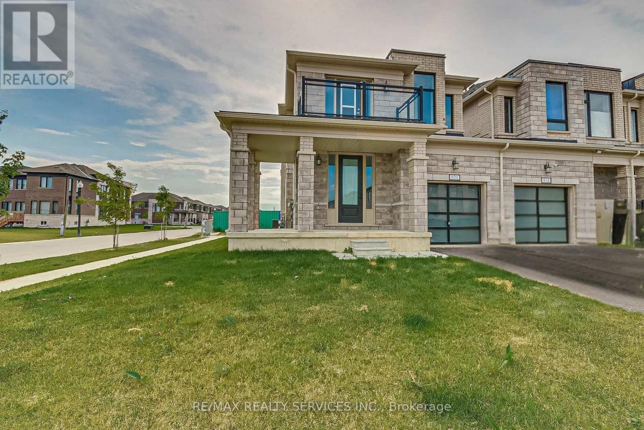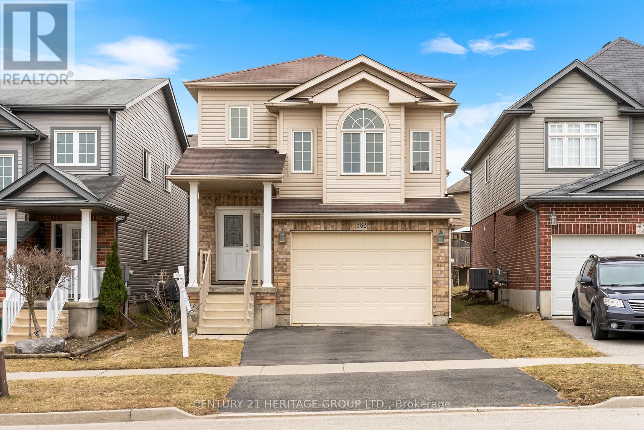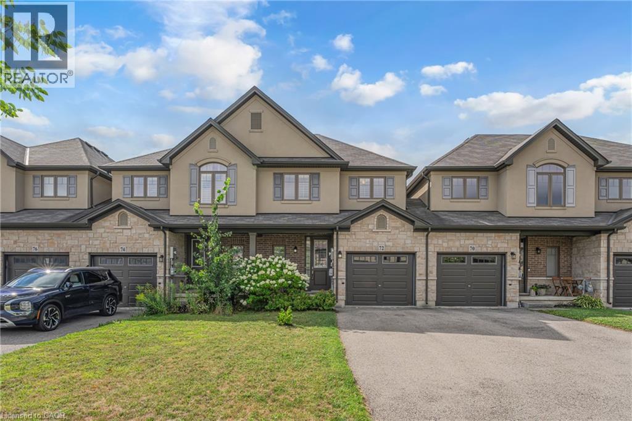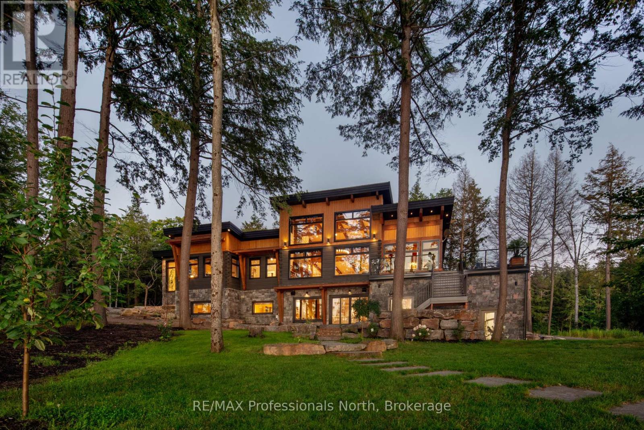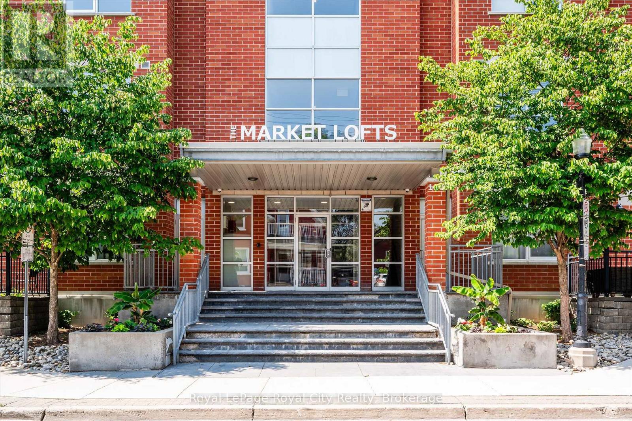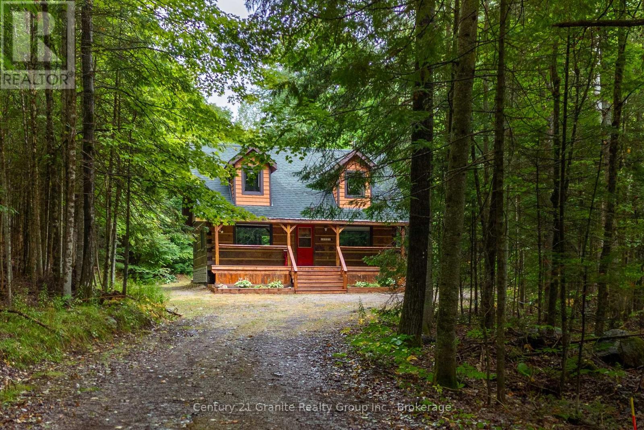5 Walsingham Drive
Port Rowan, Ontario
This popular cottonwood model has lots to offer for retirement living in the Villages of Long Point Bay. Spacious entry way with front primary bedroom with 3 piece en suite along with a walk-in closet. Main floor Laundry room. The 4 piece bathroom has a skylight to give this room natural light, with the linen closet just in the hall bedside this bathroom. The second bedroom makes a great second bedroom or a computer room. The open concept dining living room and eat-in kitchen give these rooms a nice open feeling, with hardwood flooring in the dining and living rooms. Lots of cabinets and counter space in the kitchen help to get your cooking and cleaning done a whole lot easier. Step out to your large patio deck from your eat-in kitchen area. This home is just a short walk to the villages clubhouse complete with indoor heated pool, exercise area, billiards, banquet hall, library and so much more. With local pharmacy, grocery store, and restaurants, this area has everything you want all in one lakeside community. (id:41954)
1201 - 1430 Yonge Street
Toronto (Yonge-St. Clair), Ontario
Unparalleled Luxury. 2,200+ Square Feet Of Bright, Open & Spacious Living At The Clairmont. Gorgeous Corner Unit With Wrap Around Vistas. 2 + 1 Bedroom, 4 Washrooms. Two Parking Spaces. Three Lockers. Beautiful Hardwood Floors. 24 Hour Concierge. Incredible Amenities. Steps To Great Eating and Shopping. (id:41954)
1301 - 51 Trolley Crescent
Toronto (Moss Park), Ontario
This spacious 1+1 bedroom loft offers approximately 646 square feet of functional interior space plus a 48 square foot balcony, with a versatile den/laundry room thats perfect for a dedicated work-from-home setup. Thoughtfully designed with 9-foot exposed concrete ceilings, walnut-toned engineered hardwood floors, and industrial-style galvanized ductwork, the space is filled with natural light through floor-to-ceiling windows and open city views. The sleek kitchen features quartz countertops and stainless-steel appliances, while the spa-inspired bathroom includes a fully tiled soaker tub, modern vanity, and oversized mirror. Includes ensuite laundry, one parking space, and one locker. Located in River City Phase 1an award-winning development by Saucier + Perrotte Architectes, Urban Capital, and Waterfront Torontoresidents enjoy 24-hour security, a fully equipped fitness centre, outdoor pool and sundeck, stylish party room, guest suite, and barbecue terrace. Ideally positioned in Corktown and the West Don Lands, with quick access to Corktown Common, the Don Trail, Riverside, Leslieville, the Distillery District, and TTC streetcars. Note: Some photos may be virtually staged or digitally enhanced. (id:41954)
113 Falstaff Street
Stratford, Ontario
Charming Updated Brick Bungalow in Prime Location! This beautifully updated semi-detached brick bungalow offers the perfect blend of style, space, and convenience. Step onto the welcoming covered front porch and into a bright, open-concept living and dining area ideal for entertaining or relaxing at home. You'll fall in love with the stunning modern kitchen, complete with a large quartz island, quartz countertops throughout, and a full suite of stainless steel appliances including fridge, stove, microwave range hood, and dishwasher all included. The main floor features three bedrooms, including a spacious primary suite with double closets, and an updated 4-piece bathroom (2024). A separate side entrance opens up in-law suite potential to the fully finished basement, which includes a large rec room, office, two additional rooms currently used as bedrooms, a utility room, and a workshop. Step outside into your own private backyard oasis complete with a concrete patio, fully fenced yard, above-ground heated pool with raised deck, storage shed, and direct private access to the park and playground just behind the home. Additional features include: New shingles (2024)Updated tub and shower (2024)Modern kitchen (2020)Electrical panel (2020)Main floor windows and side door (2014)Driveway parking for 3 vehicles. All of this located within walking distance to the vibrant downtown core, known for its thriving arts scene, world-class restaurants, and lively pubs. This one wont last long, call your REALTOR today to book a private showing! (id:41954)
66 Armstrong Crescent
Bradford West Gwillimbury (Bradford), Ontario
Move-In Ready, Fully Upgraded Detached Home! Spacious 4 Bedrooms + 2-Bedroom Basement Apartment With Separate Entrance & Laundry. Open-Concept Basement Kitchen, Brand-New Eat-In Kitchen With Quartz, Glass Cabinets & S/S Appliances. Master With 4-Pc Ensuite & New Vanities. Freshly Painted Throughout, Brand New Flooring, Upgraded Lights, Trim, Receptacles & Pot Lights Inside & Out. Concrete Patio, Double Car Garage, No Sidewalk Extra Parking! Family-Friendly Neighbourhood, Close To Schools, Shopping & Transit You Don't Have To Lift A Finger! (id:41954)
77 Province Street N
Hamilton (Crown Point), Ontario
AFFORDABLE FULLY DETACHED 3 BEDROOM BUNGALOW. Huge back yard. Front Parking Pad with potential rear parking for 2 more cars. Rear Laneway for extra parking. Full basement. New furnace and A/C. Great neighbourhood in East Hamilton. Close to Centre Mall. Clean home with good kitchen and bathroom. It's difficult to find a decent bungalow for a decent price and this delivers on both counts. make an appointment to view this home and its yours. (id:41954)
3784 Graeber Avenue
Fort Erie (Crystal Beach), Ontario
ATTENTION INVESTORS & FIRST TIME HOME BUYERS! This charming 2-bedroom, 1-bathroom bungalow is located in the heart of Crystal Beach, just an 8-minute walk to a private beach and a short 10-minute drive to Bay Beach. Nestled on a quiet street yet within walking distance to shops and restaurants, the location offers both relaxation and convenience. The property is being sold in As Is condition, providing the perfect opportunity for investors, flippers, Airbnb hosts, or first-time buyers to customize and add value. With some TLC, this bungalow has the potential to become a cozy beach retreat or a strong income-producing rental. Even better, building permits and architectural drawings for a new build are already available to the successful purchaser, saving time and effort in the redevelopment process. Don't miss this opportunity to secure a property in one of Niagaras most desirable and fast-growing beach communities! (id:41954)
12 East 25th Street
Hamilton (Eastmount), Ontario
Turnkey detached home featuring 3 bedrooms + den and a brand new modern bathroom! Strategically located near Juravinski Hospital, Mountain Brow Trail, and vibrant Concession Street. The main floor offers two cozy bedrooms, an open-concept living and dining area, a separate brand new kitchen, and convenient main floor laundry. Upstairs, enjoy a renovated third bedroom with a bonus office/den or storage space. The backyard is a hidden gem with walkways and a versatile gazebo with hydro, ready for your finishing touches. See Supplement Attached For Updates&Upgrades. Easy access Do Not Miss The Opportunity To Be The Owner Of This beautiful House! (id:41954)
118 Pero Lane
Frontenac (Frontenac South), Ontario
Welcome to 118 Pero Lane in picturesque South Frontenac, a beautifully upgraded 3-season, fully furnished waterfront cottage on sought-after Sand Lake. This property offers 193 feet of direct shoreline and east-facing views for stunning sunrises and relaxing days by the water .Key Property Details Lot: 193 ft x 150 ft (0.51.99 acres) Bedrooms: 3 plus additional sleeping in 4-person bunkie Bathrooms: 1 + 1 newly built outhouse Year Built: 5199 years Taxes: $2632.33/year (2025) Waterfront: Owned shoreline with stairs to water Heating: Propane Sewer: Septic system Waterfront Turn-Key Cottage. Fully Furnished. 1 1/2 Storey cottage with loft bedr Water Supply: Lake Upgrades & Features Over $30,000 in recent improvements, including: New washer/dryer combo UV water filtration system New retaining wall Wood stairs leading to the waterfront Flagstone firepit area with safety railing Wired outdoor speakers New floating dock Improved grading for proper drainage hardwood flooring through out Inside, the bright kitchen boasts stainless steel appliances and granite countertops. The spacious living room features a new propane wall furnace, and new shower unit in bathroom .Outdoor Living Enjoy lazy afternoons swimming, kayaking, or fishing right from your dock. End the day around your Enjoy lazy afternoons swimming, kayaking, or fishing right from your dock. End the day around your lakeside fire pit under a canopy of stars. The large lot offers privacy while still being just a short drive to amenities in Kingston, Westport and surrounding towns.*For Additional Property Details Click The Brochure Icon Below* (id:41954)
106 Lafayette Street E
Haldimand, Ontario
Welcome to this exquisitely upgraded 4+2 bedroom family home on a premium 152 ft. lot, offering 2850 sq. ft. of professionally finished living space. The inviting foyer opens to a bright kitchen featuring a walk-in pantry, large center island, and plenty of cabinetry, all complemented by wide-plank engineered hardwood floors. The spacious living and dining rooms are filled with natural light, with the dining area offering a walk-out through oversized triple-pane patio doors with transom windows to a covered porch - perfect for entertaining. Upstairs, the primary suite boasts a private ensuite with a glass-enclosed shower, alongside generously sized bedrooms and a convenient second-floor laundry room. The fully finished lower level offers a large recreation room, two additional bedrooms, and a 3-piece bathroom - ideal for extended family or guests. Additional features include: 200-amp service, double concrete driveway stamped skirting & stamped patio, meticulous upgrades throughout. Over 40 pot lights throughout. Located just minutes from shopping, schools, and amenities, and only 12 minutes to popular Port Dover, this home sits in the heart of a welcoming community where you can enjoy Jarvis Fest and neighboring Fall Fairs. Truly move-in ready - just unpack, relax, and enjoy! (id:41954)
83 Bond Street
Cambridge, Ontario
RELAX ON THE DECK! Here is the single-family home you have been waiting for. Located in a mature neighbourhood, you will be impressed with this quaint home. Completely updated, this home features 3 bedrooms, 1.5 bathrooms, a heated sunroom, hardwood floors throughout, an updated kitchen and bathroom, and a walk-out to the composite wood deck overlooking a very private yard. Did I mention this home also offers a DOUBLE CAR GARAGE with a WORKSHOP and ROUGHED-IN FOR A CAR CHARGER? Access to the garage is off the laneway at the back of the house. Recent updates include: Roof 2025, Upstairs Bath 2024, Plumbing 2024, Deck & Fencing 2022, Furnace & A/C 2021. Don't miss out, book your private showing today! (id:41954)
91 Borers Creek Circle
Hamilton (Waterdown), Ontario
Supper Clean, Beautifully Upgraded Contemporary T-H. Laminate On All 3 Floors, Bright And Spacious, Tons Of Natural Light And LED Lights, Gourmet Kitchen With Oversized Island, Granite Countertops, Backsplash, California Shutters, W/O To Balcony, 4 Bedrooms (One On The Main Fl.), 2.5 Bathrooms. Just Move And Enjoy! (id:41954)
18 - 510 Queensway West
Norfolk (Simcoe), Ontario
End Unit Townhome located in a peaceful community, backing onto green space. 2 Bedrooms on the main floor, 1 Bedroom in the finished basement that has large windows providing lots of natural light in the space. Additional 4 piece bathroom on lower level and loads of storage. Main floor living/dining area has hardwood floor and a Vaulted ceiling, sliding doors provide a beautiful view of the backyard and access to the deck. Garage access into the home. Laundry on the main floor for ease of use. This home has been very well cared for and the community is much loved and appreciated for its calm feel. End unit backing onto green space is rare to come to market. (id:41954)
78 Alcorn Drive
Kawartha Lakes (Lindsay), Ontario
Imagine coming home to a PEACEFUL, LUXURY 4-BEDROOM, 4-BATH EXECUTIVE HOME ON A PREMIUM LOT BACKING ONTO GREENSPACE AND RAVINE. With over 2,700 sq. ft. of finished living space (plus a high-ceiling walk-out basement adding 1,200+ sq. ft.), this stunning Parkview Homes build offers over 4,000 sq. ft. of POTENTIAL LIVING SPACE in one of Lindsay's most desirable, family-friendly communities. Step inside and be greeted by 10 CEILING on the main floor, where a BRIGHT EAT-IN kitchen flows seamlessly into the cozy family room, complete with a GAS FIREPLACE and breathtaking views of nature. Upstairs, the PRIMARY SUITE IS A TRUE RETREAT WITH A LARGE WALK-IN CLOSET AND A SPA-LIKE5-PIECE ENSUITE featuring a soaker tub, glass shower, and double vanity. The second bedroom also enjoys its OWN PRIVATE 3-PIECE ENSUITE, while the third and fourth bedrooms are connected by a stylish Jack & Jill bathroom. A convenient TOP FLOOR LAUNDRY room makes everyday living effortless. The WALK-OUT BASEMENT is ready for your personal touch with finished framing, a roughed-in bathroom, and soaring ceilings that create endless possibilities--whether you envision additional bedrooms, a rec room, gym, or home office. Spacious double-car garage for large vehicles. Over $45K IN UPGRADES including smooth ceilings on main & upper floors + central vac rough-in. Minutes from schools, hospital, parks & amenities. This home combines elegance, comfort, and convenience perfect for growing families or anyone seeking refined living in a serene setting. DON'T MISS THE OPPORTUNITY TO CALL 78 ALCORN DRIVE YOUR NEW HOME! (id:41954)
57 Ashgrove Avenue
Brantford, Ontario
A Beautiful North End Home with a Pool! Check out this spacious 1,285sq.ft. raised ranch with a double garage and a private backyard with an inground swimming pool sitting in a highly sought-after North End neighbourhood that's close to parks, schools, shopping, restaurants, and quick access to both Highway 403 and Highway 24. This impressive home features an inviting living room with hardwood flooring and a large front window that allows an abundance of natural light, a formal dining room for family meals with patio doors that lead out to the backyard, a bright eat-in kitchen with a moveable island, lots of cupboards and counter space, tile backsplash, and a door that also leads out to the backyard, generous sized bedrooms and an immaculate 5pc. bathroom complete the main level. Head down to the basement where you'll find a cozy recreation room for entertaining with an electric fireplace, an office area, a pristine bathroom with a modern vanity that has a quartz countertop and a tiled walk-in shower with a sliding glass door, a large laundry room, a storage room, and access to the double garage with plenty of room to store all your toys. You can enjoy hosting family gatherings in the private backyard where everyone can cool off in the inground swimming pool. A wonderful family home in a great neighbourhood that's close to all amenities. Book a private viewing! (id:41954)
920 Sobeski Avenue
Woodstock (Woodstock - North), Ontario
Stunning 2385 Sq.Ft (MPAC) East Facing with Balcony, Garage only Linked Townhome on a Premium Corner Lot. Welcome to 920 Sobeski Ave 2022 built, located in a quiet sought after neighborhood near Pittock Conservation Area. The Dream of First time home buyers & Investors. This gem boasts a spacious layout filled with natural light. Situated on a large corner lot, it offers the privacy and feel of a detached home, blending peace and quiet with convenient access to all city amenities. Private large porch enhances the aesthetic appeal & privacy. Open concept main level boasts perfect layout, 9 Ft ceilings, hardwood floors, Custom tiles & plenty of windows. This level features a walk out Livingroom with a fire place, large dining area, b/fast area, upgraded kitchen with center island, S/S appliances, quartz counter tops & a 2pc powder room. Generous size back/yard, perfect for kids & pets to entertain. BBQ lovers, rejoice! Gas Line already installed just fire it up. Attached garage offers convenient interior access, plus additional parking. Bonus a direct door from the garage to the backyard for easy outdoor access! Upper level offers a spacious primary bedroom with a 5-piece en-suite & walk-in closet. 3 additional bedrooms share a full 4 pc bath & one of the bedrooms has access to a large private balcony perfect for relaxing or enjoying the view. Bright and spacious unfinished basement features a 3-piece rough-in bath and a cold cellar, offering endless potential--customize it to your liking and unlock additional income! Under Tarion Warranty, 200 Amp Electrical Panel, steps from plaza, parks and trails. Minutes to Highways 401 & 403, easy commute to London, Kitchener & the GTA. Near Pittock Conservation Area, Turtle Island Public School is anticipated to start June 2026. Prime area + strong rental returns = smart investment. (id:41954)
382 Woodbine Avenue
Kitchener, Ontario
Welcome to 382 Woodbine Ave, a stunning 2-storey detached home in a family-friendly Kitchener neighborhood. This move-in ready property boasts a bright, open-concept layout with spacious living and dining areas, a modern kitchen, and generously sized bedrooms, including a comfortable Family room. Step outside to a private backyard perfect for relaxing or entertaining. Conveniently located near schools, parks, shopping, trails, and transit, with easy highway access for commuters. Ideal for growing families, this home wont last long. Book your showing today! (id:41954)
28 Windover Drive
Minden Hills (Lutterworth), Ontario
Nestled in a quiet, in-demand neighbourhood, this beautifully maintained home offers the perfect blend of comfort, quality, and convenience. Just moments from the heart of Minden and within walking distance to local amenities, this property provides easy access to everything you need with the scenic Gull River just around the corner. This quality-built home features 9 ft. ceilings, main floor laundry, and a spacious, insulated 2-car garage. A charming back porch and a brand-new 3-season sunroom (with premium Flexstone coating flooring) offer the perfect spaces to relax and enjoy the peaceful surroundings. The large new deck and Gold Series Spa Hydropool Hot Tub make outdoor living and entertaining a delight. Inside, the upgraded kitchen (January 2024) is a chef's dream, complete with quartz countertops, stainless steel double oven with induction range, and an extended overhang for casual dining, Pot lights with smart switches add a modern touch to the space. The finished lower level boasts high ceilings and flexible living options, including a spacious living area, one bedroom, office, a three-piece bathroom, a custom-built one-of-a-kind pantry, and ample storage. Come experience what living in this lovely Minden community is all about. With modern upgrades, thoughtful touches, and proximity to everything this scenic town has to offer, this home is ready to welcome you. (id:41954)
302 Ginseng Street
Waterloo, Ontario
Welcome to 302 Ginseng St. in Vista Hills, Waterloo. This home offers comfort, space, & modern style in a truly unbeatable location! Step inside this impressive home & you'll immediately notice the attention to detail, 9-ft ceilings, pot lights, 6-inch baseboard trim, 8-ft doors, California shutters, & wide plank flooring throughout. The open-concept layout creates seamless flow, enhanced by custom-built-ins and thoughtfully designed spaces. The kitchen is a true showstopper & perfect for both entertaining & daily living, featuring a 6-foot centre island with quartz countertops, a stylish glass tile backsplash, SS appliances, & pantry. It connects perfectly to the great room, complete with a custom-built-in entertainment unit, & the dining area with a garden door walk-out to a fenced backyard and a 24' x 16' stamped concrete patio, ideal for summer evenings & outdoor gatherings. The primary bedroom is a generous size and features transom windows, a walk-in closet with built-in organizers, and a luxurious ensuite with a double vanity and large glass walk-in shower with a rain head. The upper level is designed with family in mind, offering spacious bedrooms that the kids won’t outgrow, a full 4-piece bthrm, and a conveniently located laundry room—exactly where you need it most. A contemporary black-stained staircase railing connects all levels, leading down to the professionally finished rec room. Here you’ll find quality broadloom, another custom wall-to-wall entertainment built-in, a designated space perfect for a home office, & stylish 2-piece powder room with floating vanity. Vista Hills combines nature with everyday convenience, offering over 40 kilometres of trails, community parks and walking distance to the highly ranked (9.1) Vista Hill Public School. The Just minutes from The Boardwalk, you'll have easy access to shopping, including Costco, as well as dining & entertainment options, making this a vibrant & family-friendly neighbourhood. (id:41954)
12 Poplar Drive Unit# 35
Cambridge, Ontario
Don't miss this fabulous Bright and Airy townhome in the desirable Hespeler Aspen Heights location. Centrally located minutes from highway 401 and walking distance to schools, parks, trails, Speed River and the Village where you can enjoy shopping & restaurants. Available anytime! This multi level modern design is carpet free (except lower level bonus room) boasting an eat-in kitchen with granite counters, double pantry and stainless appliances plus sliders leading to your patio to enjoy summertime bbqs. The master suite accommodates a king-size bed and offers a 3pc ensuite and double closet. A further 4 pc bath, 2nd bedroom and 3rd bedroom with a balcony ideal as a private office space as well. Also a separate laundry room. Plus an extra bonus room ideal as a private gym space, office or other uses. Single garage & single driveway allowing convenient parking for two. Perfect purchase for an investor or first-time home buyer, young family and ideal for the commuters. Don't miss this Beauty!! (id:41954)
72 Dodman Crescent
Ancaster, Ontario
Welcome to 72 Dodman Cres! This freehold townhome (no road fee) features 3 beds and 2.5 baths. This stylish home boasts sleek and modern finishes throughout and an abundance of natural light. Bright and spacious main floor features an open-concept kitchen with oversized island, breakfast area, and great room with upgraded hardwood flooring and walk out to the rear patio. Three bedrooms on the second floor, spacious primary with a walk-in closet and ensuite. Convenient bedroom level laundry. Endless possibilities with the large unfinished basement – finish to suit your lifestyle. Located just minutes to Hwy 403, Lincoln M Alexander Parkway, shopping, restaurants and much more. Fully fenced backyard is perfect for entertaining friends, with a nice patio area where you can BBQ or just relax on a warm summer day. Parking for 3 vehicles - single wide tandem driveway + garage. Nothing to do but move in! (id:41954)
1046 Lone Wolf Crescent
Dysart Et Al (Harburn), Ontario
Discover luxury on the shores of Percy Lake in Haliburton's coveted cottage country. This waterfront estate located in a highly desirable new development, optimized for peace and privacy, represents the pinnacle of refined living. Nestled on over 3+ acres of extensive granite landscaped grounds, this Discovery Dream Home offers an extraordinary blend of privacy and recreational possibilities that few properties can match.The property's crown jewel is its expansive Percy Lake frontage, complete with a private dock and dedicated boat launch area. What truly sets it apart is its rare aviation access, featuring a private airplane hangar offering a versatile space attached to the home. Throughout the interior, desirable finishings showcase meticulous attention to detail and quality, with every surface, fixture, and finish carefully selected to create an atmosphere of rustic elegance and comfort. The heart of the home features a gorgeous kitchen designed for entertaining, complimented by a secondary kitchen that's perfect for catering or extended family gatherings. The primary bedroom serves as a private retreat, featuring an amazing ensuite bathroom with captivating lake views where you can wake each morning to the beauty of Percy Lake stretching before you. The fully finished walkout basement expands the living space dramatically, featuring a large rec room, 2 additional bedrooms, an office/gym and plenty of extra storage space. Extremely private, this estate offers a rare opportunity to own a piece of Haliburton's most desirable waterfront while accessing 1200 acres of shared land, complete with trails for endless opportunites to explore untouched nature. This is more than a luxury home; it's a complete lifestyle destination, where every day feels like a vacation. (id:41954)
118 - 165 Duke Street E
Kitchener, Ontario
This exquisite 1 bedroom + den condo in The Market Lofts building in the heart of downtown Kitchener has been beautifully updated and is ready to meet it's new owner! When you step inside, you are greeted by a light and open design with soaring 9 ceilings and an exceptional level of care and attention to detail. The kitchen was recently updated to include brand new appliances (2024), custom soft close cabinetry to maximize space in the corner cabinets and island, and a lovely new backsplash. The well appointed primary bedroom comfortably fits a king sized bed and has customized closet storage as well as a versatile nook that could act as a nursery, office space, or whatever you see fit! The den is a wonderful bonus space to have and is currently used as a guest bedroom, including doors for added privacy. The main living space is truly the heart of this home with a dedicated dining area, a cozy living room, and a wall of windows to let the natural light shine in. From the living room you have access to your own private outdoor terrace where you can enjoy your morning coffee, reading a book in the warm afternoon sunshine, or just sitting back and watching the world go by. There is a private common courtyard with additional seating and barbecues, and a nicely appointed party room. You will also enjoy a secure underground parking space and storage locker, and low utility costs with gas and water included in your condo fees. With the furnace and AC both being new (2023), as well as a new washer and dryer (2024), there really is nothing left to do but move in and enjoy! This location has it all. You are just steps to the lively Kitchener Market with a bustling Saturday market and food vendors 5 days a week, quaint coffee shops and restaurants, the LRT, and all of the other great places that downtown Kitchener has to offer. Don't miss out on this opportunity to own a condo with a dedicated outdoor terrace in one of the most desirable condo buildings in downtown Kitchener. (id:41954)
19221 Highway 118
Highlands East (Monmouth), Ontario
You know that picture on Facebook that asks if you'd prefer the cabin in the woods or the modern condo? This is THAT cabin in the woods with all the charm, yet just built in 1990. This handcrafted log cabin feels like something out of a storybook; only better, because you get to call it home. Built from solid 12"square-cut logs, it radiates warmth and strength, like it was made to stand the test of time. The covered front porch welcomes you with charm, while dormer windows peek out from above, giving the cabin a timeless character that blends perfectly into its forest setting. With over 8 acres of private woods at your doorstep, you'll have endless room to roam, breathe in the fresh pine air, and enjoy nature at its most peaceful. Just under 3 km away is the charming hamlet of Tory Hill, home to world-renowned glassblowing artisans whose creations are as brilliant as the landscapes around them. You'll also find the historic IB and O rail line, now transformed into a year-round trail for hiking, biking, snowmobiling, and adventure in every season. Whether you dream of a weekend retreat or a cozy year-round residence, this fully winterized log home has you covered: warm and inviting when the snow falls, naturally cool and breezy when summer arrives. And when you're ready to venture out, a collection of nearby beaches and boat launches means you can spend your days paddling, fishing, or swimming under the Haliburton sun. Equal parts rustic escape and practical home, this property is more than just a cabin in the woods, its a lifestyle, waiting for you. (id:41954)
