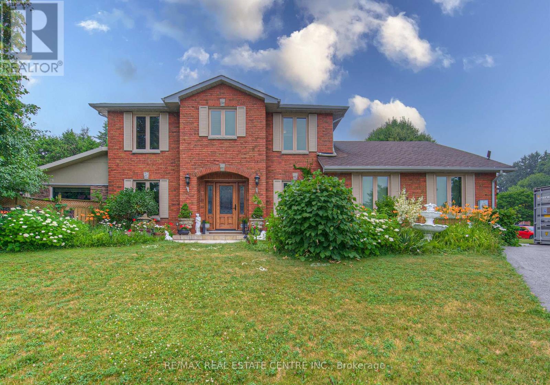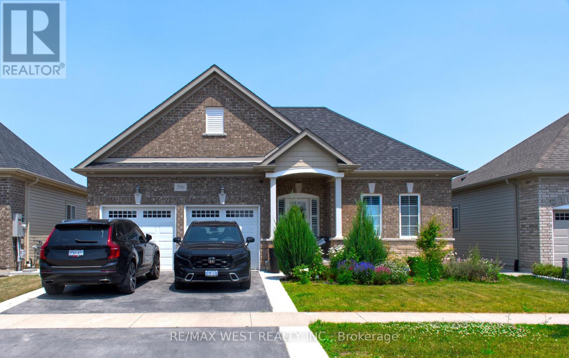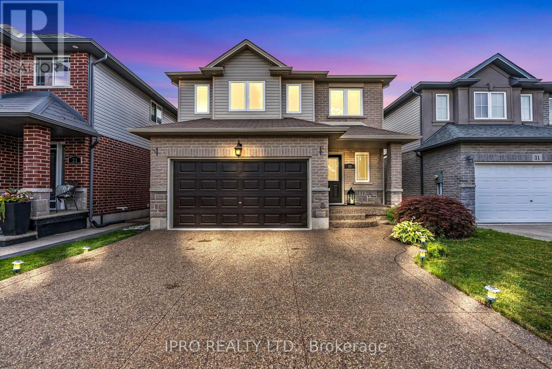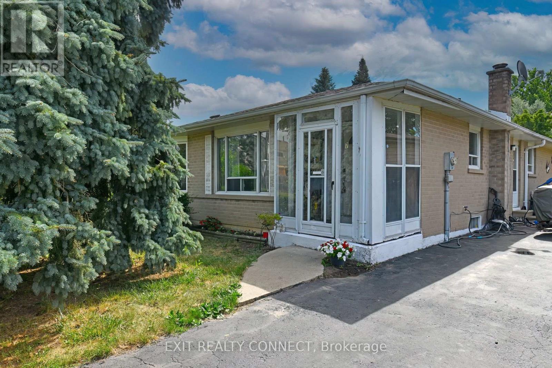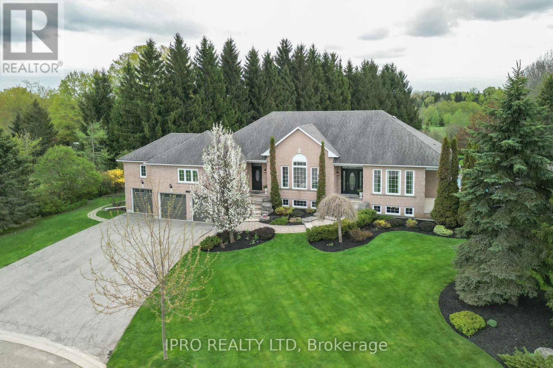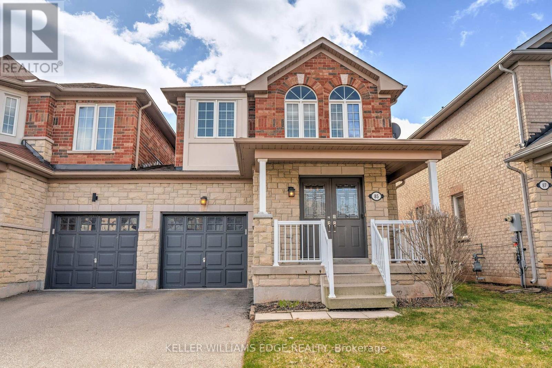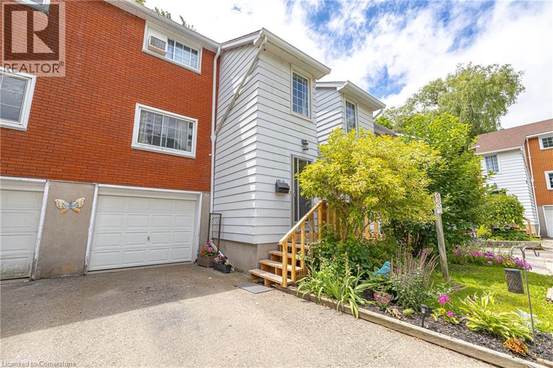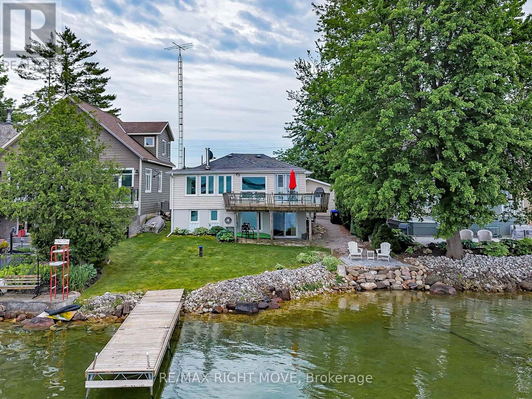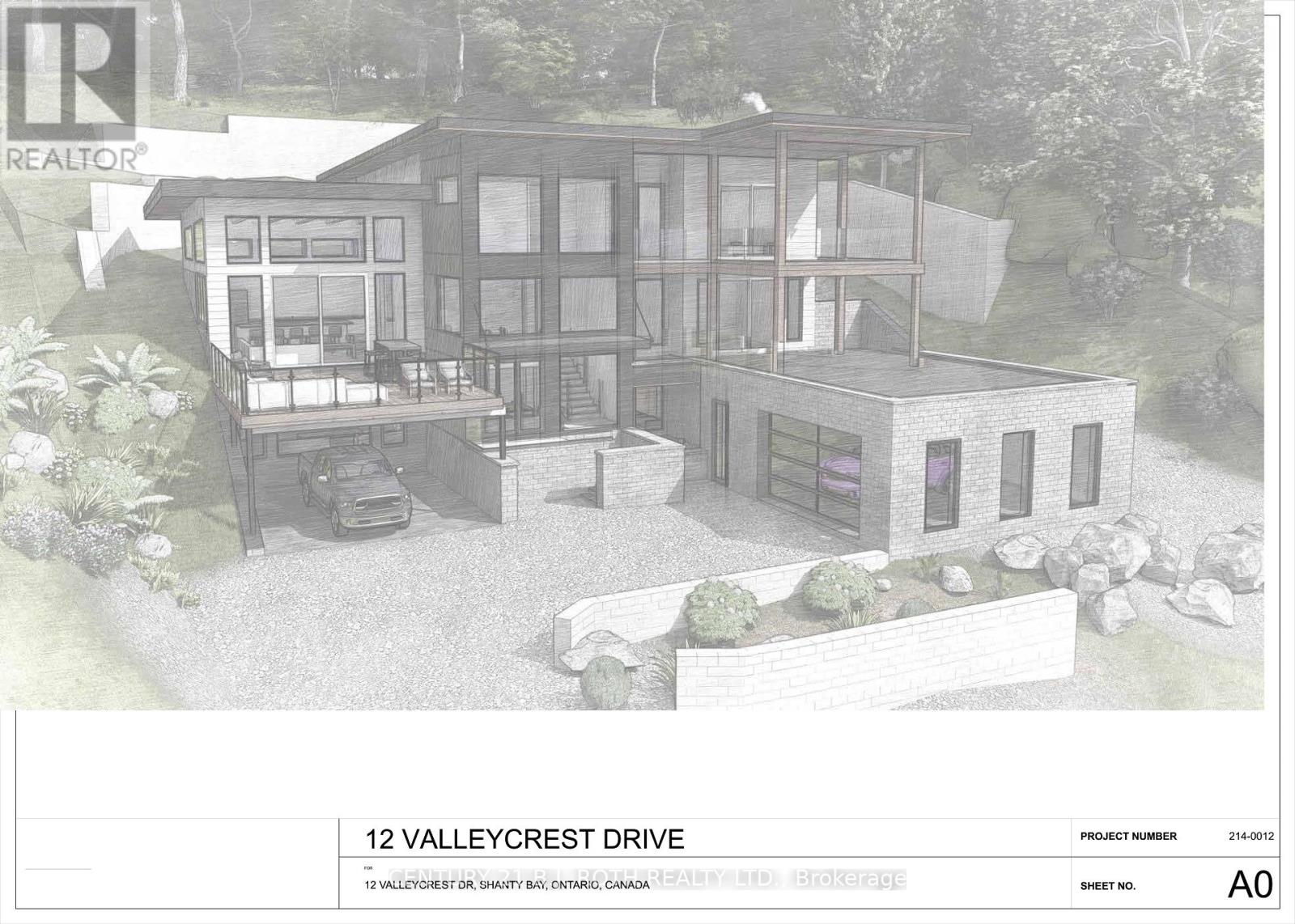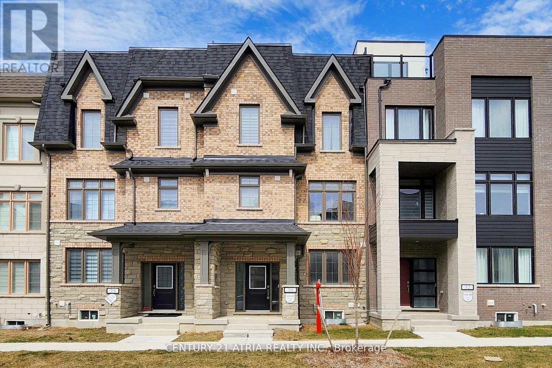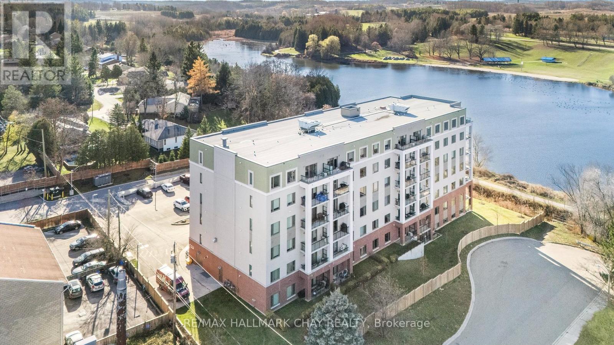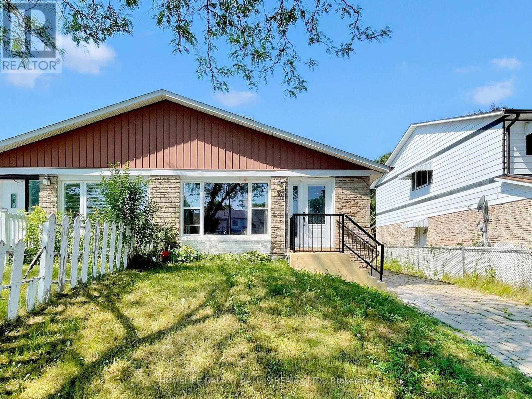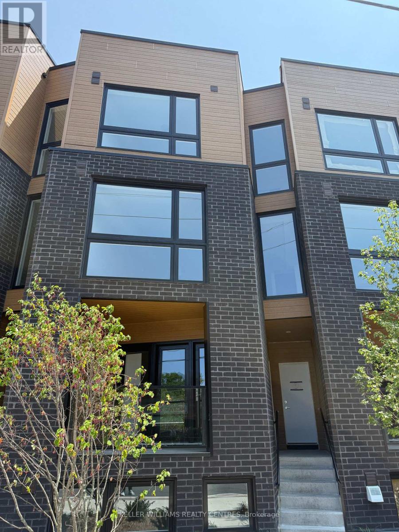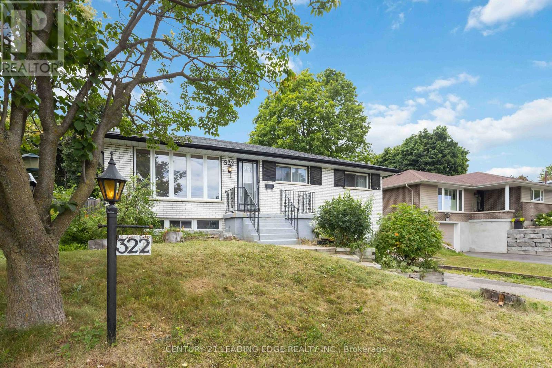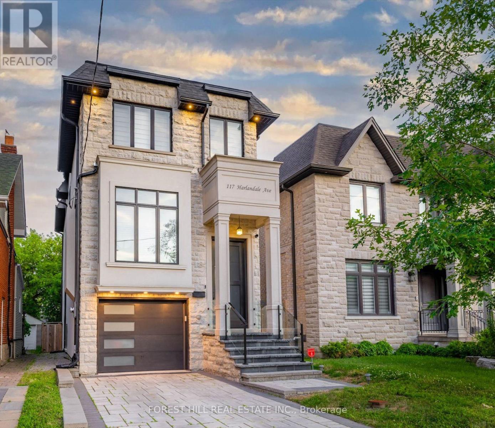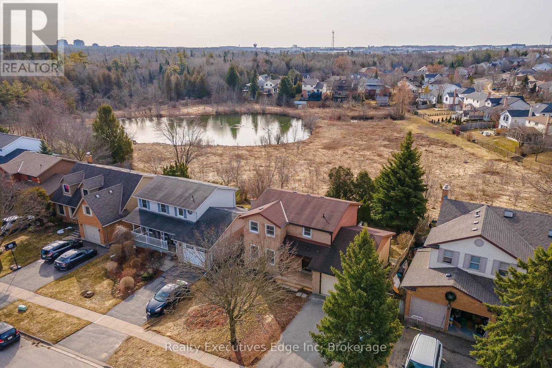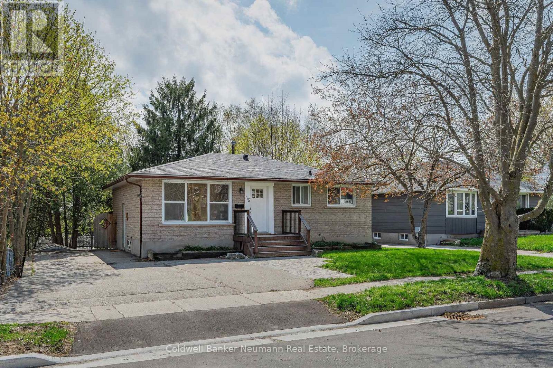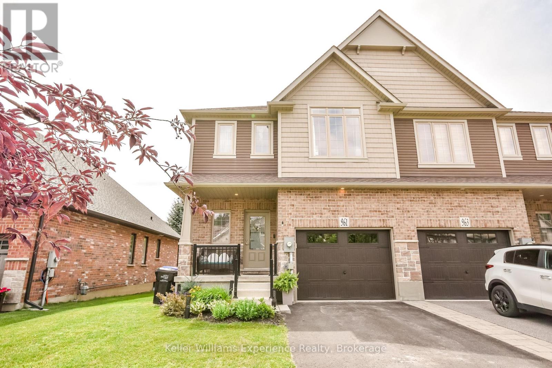310 Cavendish Drive
Hamilton (Ancaster), Ontario
"Country in the City" describes this beautiful custom built Tandi Home on fantastic Ancaster lot backing onto City "Forest/Wild Space". 4 plus 2 bedroom, 4 bathrooms, 2 kitchens, 2 bedroom in-law suite in lower level, huge workshop in fenced backyard. Custom white chef's kitchen with 12 foot long quartz chef/breakast island, 8 burner gas stove, 2 fridges, wine fridge plus pantry with coffeebar and sink. Main floor family room addition with 10 person hot tub, high end remote control gas fireplace with multiple sliding doors to expansive deck. Don't miss this great home. Priced way below replacement cost. Easy Hwy. 403 access from Wilson St(Exit 58) All sizes and measurements approximate and irregular. (id:41954)
103 Ironstone Drive
Cambridge, Ontario
This well maintained and move-in ready home is located in a quiet, family-friendly neighbourhood. The main level features a practical open layout with a kitchen, dining area, and living room with garden doors providing direct access to the backyard which is fully fenced with a two-tier deck, ideal for entertaining, relaxing and giving kids and pets a safe place to play. Upstairs youll find three bedrooms and a full bathroom. The finished basement includes a rec room and a convenient 2 piece bathroom. Roof was just re-shingled in July 2025, allowing for piece of mind for many years to come. Included are 5 appliances and all window coverings. Attached garage with inside entry, garage door opener and a double driveway for extra parking. Great home in an established area close to schools, parks an everyday amenities. (id:41954)
10 Grills Road
Kawartha Lakes (Mariposa), Ontario
Beautifully Designed Custom Built Lakefront Cottage With Stunning Views! This One Of A Kind Residence Offers An Impressive Layout Featuring Gourmet Kitchen With Oversized Centre Island, Top-Of-The-Line Stainless Steel Appliances, Calacatta & Quartz Countertops & Ample Storage. Stunning Great Room With Soaring Cedar Cathedral Ceiling, Extra Large Windows, Walk-Out To The Deck & Cozy Living Area With Renaissance Wood Burning Fireplace. Enjoy The Bright Main Floor Primary Suite With Spa-Like 5-Piece Ensuite & Walk-In Closet. Loft With Floor To Ceiling Windows Showing Off The Peaceful Lake Views, Vaulted Ceiling, Wet Bar & 3-Piece Bathroom - A Relaxing Space To Entertain In! Finished Walk-Out Basement Complete With Spacious Recreation Room, Kitchenette, Sizable Bedrooms With Large Above Grade Windows, Full Bathroom & Bonus Tandem 2-Car Garage. Delightful Features To The Property Include Hydronic Heated Floors Throughout, Meticulously Maintained Boathouse With Electricity & Marine Rails, Private Dock, Built- In Sonos Audio System, Automated Blinds & Outdoor Screens, Main Floor Laundry, Direct Garage Access, Recently Paved Driveway & So Much More! Whether You're Looking To Catch The Gorgeous Sunrise, Enjoy Fishing On The Lake Or Relax With Family & Friends This Breathtaking Property Is Sure To Please! (id:41954)
396 Louisa Street
Fort Erie, Ontario
Welcome to 396 Louisa Street, a meticulously maintained bungalow just minutes from Lake Erie and Crystal Beach. This beautiful bright and spacious home offers a blend of functional and warm design with a touch of elegant simplicity. Nestled in one of Fort Erie's most sought after communities, this home features 3 bedrooms, 2 bathrooms with a spacious double door closet, 3-piece bathroom master suite. Attached is a double car garage with beautiful curb appeal. This home features a clean and private fenced backyard that is perfect for entertaining family and friends after a long day at the beach. Close to all amenities, shopping centers, beaches, local schools, golf courses, major highways and just a short drive to the US Boarder, this home is ideal for a family seeking quality, convenience and a rich lifestyle. This is a must see! (id:41954)
13b Bingham Road
Hamilton (Mcquesten), Ontario
Welcome to Roxboro, a true master-planned community located right next to the Red Hill Valley Pkwy. This new community offers an effortless connection to the GTA and is surrounded by walking paths, hiking trails and a 3.75-acre park with splash pad. This freehold townhome has been designed with naturally fluid spaces that make entertaining a breeze. The additional flex space on the main floor allows for multiple uses away from the common 2nd-floor living area. This 3 bedroom 2.5 bathroom home offers a single car garage and a private driveway, a primary ensuite and a private rear patio that features a gas hook up for your future BBQ. (id:41954)
25 Stoneglen Way
Hamilton (Mount Hope), Ontario
Welcome to your new home a stunning detached residence nestled in the quiet, family-friendly neighbourhood of Mount Hope. Set on a premium 140-foot deep lot, this well-maintained property offers over 2,000 sq ft of total living space, featuring 3 spacious bedrooms, 4 bathrooms, and a beautifully finished basement. The main floor opens with a grand, welcoming foyer and flows into an open-concept layout complete with an upgraded kitchen, brand-new stainless steel appliances, pot lights, and stylish finishes throughout. Upstairs, you'll find three generously sized bedrooms with laminate flooring and excellent natural light. The primary suite is a true retreat, featuring a large walk-in closet and a beautifully updated 4-piece ensuite. All bathrooms have been fully renovated and thoughtfully designed with quartz vanities, porcelain tile, glass standing showers, and modern touches that elevate the entire home. The finished basement is perfect for entertaining complete with a custom built-in fireplace feature wall, a 2-piece bath, and ample storage. The timeless brick, stone, and vinyl exterior is paired with a stunning exposed aggregate concrete driveway that accommodates four vehicles and continues seamlessly into the backyard patio. Enjoy a fully fenced, park-like backyard with mature landscaping, a massive shed for outdoor storage, and a dedicated play area for kids a true extension of your living space .Pride of ownership shines throughout this home, located just minutes from Hamilton Airport, the Amazon warehouse, and all major amenities.This home must be seen to be fully appreciated. (id:41954)
27 - 13 Butternut Lane
Prince Edward County (Athol Ward), Ontario
Welcome to 13 Butternut Lane at East Lake Shores, a charming and affordable 2-bedroom Cherry Valley model cottage, fully furnished and move-in ready. Located in The Meadows, a family-friendly pocket of this vibrant seasonal resort community (open April through October), the cottage is just a 1-minute walk to the family pool, tennis and basketball courts, playground, and event pavilion, and only a 10-minute walk to the waterfront. Enjoy sunny afternoons and relaxed evenings on the southwest-facing screened-in porch, with plenty of room for both dining and lounging. The cottage overlooks a beautifully landscaped pocket park with a community fire pit and space to play. It offers excellent privacy with no rear neighbours, a cedar privacy hedge, and adjacent parking for added convenience.East Lake Shores is a gated, family and pet-friendly condominium resort with 237 cottages on 80 acres and 1,500 feet of shoreline on East Lake. It offers a welcoming, low-maintenance lifestyle and a strong sense of community. For those interested in generating income, owners may rent their cottage privately or take advantage of the on-site professionally managed rental program, making it an excellent option for both personal enjoyment and investment. Owners enjoy access to extensive amenities, including: two heated pools, tennis, basketball, bocce & shuffleboard courts, gym, playground, hiking trails, an off-leash dog park, canoes, kayaks & paddleboards, lakeside patio, beach volleyball, owner's lodge with pop-up dining events. Cottages are freehold within a vacant land condo, meaning you own your cottage and lot, plus a share of the common elements. Monthly condo fees of $669.70 include: high-speed internet & TV, lawn care & landscaping, use of all amenities, professional management, water and sewer. With activities like Pickleball, Aquafit, Yoga, Pilates, live music, and movie nights, there's something for everyone! Or simply relax and enjoy the peaceful setting. (id:41954)
3 Lyton Crescent
Hamilton (Stoney Creek), Ontario
Welcome to an excellent Link property across from a top-level school, Mount Albion Elementary School and Child Care Center. Set yourself up for success in a wonderful neighbourhood full of young families striving for the best quality of life. A sensational area highlighted by the Heritage Green sports park, Maplewood splash pad and the Valley Park Community Center & Library. Nature lovers can enjoy the mature shade trees, as well as the Eramosa Karst & Felker's Falls Conservation areas, which are only a short bike ride away. The community is well developed and provides easy access to all the best shopping, movie theaters and downtown Stoney Creek. The super clean and fresh three (3) bedroom walkout home is move-in ready. Begin each day in a bright refinished pristine kitchen with a sun-flooding bay window. The main floor enjoys North elevated views coupled with a terrific walkout fully finished lower level. The big, brilliant walkout lower level is like having two great living rooms, two full floors of daily living space. A unique feature is the convenient main floor laundry and the easy garage access door from the laundry room. The landscaping is beautiful and the property shows a great deal of the owners natural pride of ownership. This sweet home was built in 1984 and recently upgraded with new privacy fencing at rear (2024), new energy-star rated windows (2024), and new 30 year plus life architectural shingles (2022). Don't miss out on the opportunity to write your family's next chapter in this beautiful home. Includes a fireplace and three parking with a nice bike ride to Albion Falls. Enbridge ~$74/month, Alectra ~$158/month. Note the R60 main house and garage new insulation exceeding the building code with top quality Maximum Model Vmax301 sloped roof vents and a fantastic Napoleon High Efficiency Furnace 2020. ** This is a linked property.** (id:41954)
12 Earlscourt Avenue
Toronto (Corso Italia-Davenport), Ontario
Charming 3-Bedroom Semi in the Heart of Corso Italia Davenport Offered for the first time in over 50 years, this well-maintained 3-bedroom, 2-bathroom semi-detached home is located in one of Toronto's most vibrant and desirable neighbourhoods. Just steps to St. Clair West, this property blends the warmth of community living with unbeatable access to local cafés, shops, restaurants, schools, parks, and public transit. The home features a spacious and functional layout with strong bones, perfect for families, renovators, or investors. A walk-out basement provides additional living space or income potential, and a rare detached garage at the rear offers exciting laneway house possibilities. Enjoy outdoor living with both a charming front veranda and a covered rear veranda, ideal for relaxing evenings or hosting family gatherings in every season. Whether you're looking to move in and personalize, generate rental income, or invest in a low-turnover neighbourhood with long-term value, this is a rare opportunity to own a piece of Toronto real estate in a community that truly feels like home. (id:41954)
21 Cedarbrook Road
Brampton (Sandringham-Wellington), Ontario
21 Cedarbrook Road Style, Serenity & Smart LivingWelcome to this move-in ready gem, freshly painted and meticulously cared for. With 3 thoughtfully designed bedrooms, the standout is the private primary suiteboasting peaceful ravine views, a walk-in closet, and a spa-inspired ensuite with Roman tub and separate glass shower.The modern kitchen with breakfast bar flows into a sun-filled dining area that opens to a private deckperfect for entertaining, all framed by the natural privacy of the ravine. Enjoy open-concept living with sleek laminate floors, upper-level laundry, and direct garage access.The unspoiled basement offers endless potential for your dream rec room, gym, or extra bedroom.Bonus features: Owned tankless water heater, located on a quiet greenbelt lot, and just steps from schools, shopping, transit, highways, hospital, and places of worship.A rare blend of comfort, privacy, and location this home checks all the boxes! (id:41954)
2317 Orchard Road
Burlington (Orchard), Ontario
Welcome to a family residence nestled in the heart of Burlington's prestigious Orchard community where timeless elegance meets family functionality. Positioned on a beautifully landscaped corner lot on a quiet, family-friendly street, this home blends luxury features with everyday convenience. Just steps to transit, schools, shopping, and parks, it offers the ultimate in lifestyle and location. From the moment you arrive, the curb appeal impresses with manicured gardens and exterior pot lights that highlight the architectural charm. Step inside to 3,357sf of living space featuring hardwood flooring across both the main and 2nd levels. The octagonal living room, complete with a tray ceiling and large windows, and the dining room with a charming bay window seat, create a warm and inviting space. The heart of the home is the kitchen, thoughtfully designed with quartz countertops, diagonal tile backsplash, SS appliances, and high staggered cabinets w/ valence lighting. An antique glass cabinet, lazy susan, and island w/ breakfast bar add practicality. The kitchen flows into the family room, where a gas fireplace, media niche, and large windows create a perfect atmosphere for quality time. Upstairs, the expansive primary suite showcases a tray ceiling, walk-in closet, and a luxurious 5pc ensuite with double quartz vanities and a spa-like whirlpool tub. Two additional bedrooms share ensuite access to a modern 4-piece bathroom, and the convenient second-floor laundry adds everyday ease. The finished basement adds living space with a large versatile rec room plus an additional generous bedroom ideal for guests or a teen retreat. Step outside to enjoy the fully fenced backyard complete with an interlock patio and ample green space for children and pets to play. This is a rare opportunity to own a luxurious yet family-oriented home in one of Burlington's most coveted neighbourhoods. A true turnkey gem offering space, style, and a welcoming community lifestyle. (id:41954)
7 Peel Avenue
Brampton (Downtown Brampton), Ontario
Tucked in the heart of downtown Brampton, 7 Peel Ave. provides a total of almost 2100sq ft of perfectly blended cozy charm with practical modern touches. Walking into the home you will find a large living room off the entrance with a gorgeous bay window, filling the home with natural light. Going in further is your open concept kitchen and dining room, perfectly set up to host family and friends. If you continue through the house to the back yard that is where you find your own personal oasis. There is a pool, multiple seating areas, and all the greenery you could ask for. The home is fully updated with a forced air heating system and central A/C throughout. On the second floor you will find 3 bedrooms as well as a full bathroom. The spacious loft area is home to the fourth bedroom that could also be used as an office or playroom! Moving to the finished basement you will find valuable living space and the second bathroom in the home. The home features a 1 car attached garage for additional convenience. Roof is to be replaced prior to closing (at seller's expense). Located in the heart of downtown Brampton this home gives you access to amenities such as being walking distance to Gage park, the Brampton Innovation District GO, elementary, secondary and Montessori schools, as well as being within 10km of the 401, 407 and 410! With its downtown location, thoughtful updates, and inviting outdoor space, 7 Peel Ave. is the perfect place to call home! (id:41954)
7 Mandarin Crescent
Brampton (Central Park), Ontario
Looking for a home with a separate side entrance to the Basement??? You found one! Situated in Central Park neighborhood, this 3-bedroom, 2-bath home offers wonderful opportunity to create a space tailored to your tastes and lifestyle, including an in-law suite. Set in a mature, family-friendly area close to parks, schools, trails, public transit, and shopping, the location is hard to beat. Inside, you'll find a spacious, light-filled layout with generously sized rooms and a kitchen that provides plenty of cupboard space and natural light, ready for your design vision. Upstairs, three well-proportioned bedrooms offer great potential with ample closet space and room to personalize. The basement is partially finished, offering extra space with lots of flexibility. Whether you're dreaming of a home office, media room, or play area, there's room to build it your way. Outside, the private backyard is ideal for summer BBQs, gardening, or simply relaxing after a long day. This home has a great layout and is ready for you to come explore the potential and imagine the possibilities. (id:41954)
1105 Mississauga Valley Boulevard
Mississauga (Mississauga Valleys), Ontario
Beautifully updated raised bungalow in the high-demand Mississauga Valley area on a generous 60' x 120' lot. The open-concept main floor features modern finishes and a bright, airy layout with seamless flow between the kitchen, dining, and living areas perfect for daily living and entertaining. Step out onto the spacious deck with an outdoor eating area, ideal for enjoying warm evenings with the tree shade. One of the few homes that back directly onto Greenfield Park, the south-facing backyard offers a private entrance to this beautiful green space, which provides easy walkability to Briarwood Public School at one end and Canadian Martyrs Catholic School at the other. The finished basement offers ample ceiling height, a separate entrance, a fourth bedroom, and direct access from the attached garage, providing flexibility for guests, in-laws, or possibly a nanny suite. Move-in ready with thoughtful updates throughout, this home blends comfort, functionality, and a unique connection to nature in a highly sought-after neighbourhood an exceptional opportunity for families or investors alike. The location features easy access to transit, highway and upcoming Hurontario LRT. Close to Square One Shopping Centre, parks and top rated schools and steps to Mississauga Valley Community which offers a wide range of indoor and outdoor sports amenities. (id:41954)
20 - 93 Hansen Road N
Brampton (Madoc), Ontario
Lovely 3 bedroom townhouse in desirable & well kept complex with a outdoor pool and party room. Spacious foyer, ceramic floors thru to updated eat-in kitchen w/granite counters and undermount sink, lots of cabinets, S/S fridge, stove and b/i dishwasher, family sized living room and dining room, w/walkout to fully fenced yard, 2 pc powder room, large front closet, huge primary bedroom w/ double closet, mirrored glass doors, double door entry, 2 other big bedrooms with double closets, linen closet, renovated main 4 pc bath, finished basement with rec room, common area, laundry nook with washer and dryer, 3 pc bath and loads of storage, central vac, central air, h/e furnace(2023) and humidifier. (id:41954)
23 Giles Road
Caledon (Caledon Village), Ontario
**OPEN HOUSE SUN JULY 13th 1-3 ** Sprawling Bungalow with walk-out basement and in-law suite for the extended family.Elegant Living Meets Country Charm in This Prestigious Estate Community! Perfect for Multi-Generational Families or Those Craving Space, Style & Privacy! If youve been searching for a home that blends upscale living with flexible space and natural beauty this is the one! This stunning 4+4 bedroom bungalow with a 3 car garage sits on a meticulously kept property, showcasing true pride of ownership in one of the areas most sought-after estate communities. Set back on a private lot backing onto peaceful conservation lands, this home offers the perfect blend of luxury and function. Inside, you'll find spacious principal rooms, 9 ceilings, hardwood floors, crown moulding, and a warm, inviting layout. The open-concept kitchen overlooks the family room and features a massive island with breakfast bar, S/S Appls., and a bright breakfast area with walk-out to the deck. The large deck, with sleek glass railings, offers panoramic views of the beautifully maintained yard.The walk-out basement boasts a professionally finished in-law suite with a separate entrance perfect for multi-generational living or guest accommodations. Multiple gas fireplaces add comfort and charm throughout the home.The custom-designed mud/laundry room features slate flooring, built-in cabinetry, and its own private entrance, ideal for busy families or outdoor enthusiasts.Outdoor highlights include: In-ground pool with surrounding patio areas, Shed, In-ground sprinkler system (front and back), Landscaped grounds backing onto protected greenspace, Generator, Gas heating, town water & high-speed internet, 200-amp electrical service. This property offers refined living with room for everyone indoors and out. Every inch has been thoughtfully maintained and cared for. Ready to experience it in person? Come and explore why this estate home is truly one of a kind! (id:41954)
85 Mowat Crescent
Halton Hills (Georgetown), Ontario
Stunning and bright 4-bedroom home nestled in a fantastic neighbourhood! This beautifully updated property features an open-concept layout with hardwood flooring throughout and washrooms conveniently located on each level. The kitchen was fully renovated in 2022 and includes all stainless steel appliances (2022). The spacious primary bedroom boasts a luxurious ensuite with a stand-alone bathtub, perfect for unwinding. The finished basement offers a generous family room ideal for a home gym, office, or additional living space. Step outside to enjoy the serene garden, relax under the awning, or soak up the sun on the deck. Additional updates include a new roof (2018) and a stylish front entrance door. Located just steps from Berton Blvd Park, Main Street, and the Georgetown Fairgrounds this home offers the perfect blend of comfort, style, and convenience. (id:41954)
90 Raglan Street
Central Huron (Clinton), Ontario
Welcome to 90 Raglan Street in Clinton a cute and cozy two-bedroom home that is the perfect starter for anyone looking to settle on one of Clintons most desirable streets. Just one block from all the local schools, this well-maintained gem offers comfort, charm, and convenience all in one. Step inside to find a bright, updated kitchen with a movable island and newer appliances, opening to a welcoming dining area that is perfect for everyday meals or hosting friends. The cozy living room invites you to relax and unwind, while the hardwood floors add warmth and character throughout. The oversized laundry room has plenty of space for an office, hobby room or potentially another bedroom. The four-piece bath is fresh and functional, and the newer forced air gas furnace, water heater, and roof mean peace of mind for years to come. Outside, enjoy the fully fenced-in private yard surrounded by mature trees ideal for kids, pets, or simply enjoying nature. A private deck extends your living space outdoors, offering a quiet spot for morning coffee or summer evenings under the stars. Move-in ready and full of charm, this home is a wonderful opportunity to put down roots in a sought-after area. Come see what makes 90 Raglan Street the perfect place to call home. (id:41954)
97 South Creek Drive
Kitchener, Ontario
Executive End-Unit Townhome in Sought-After Neighbourhood Welcome to this beautifully upgraded and tastefully decorated executive end-unit townhome, offering the perfect blend of style, comfort, and convenience. Featuring a 2-car garage with direct home access, plus driveway parking and a private street-facing entrance, this home combines functionality with curb appeal. Step upstairs into an impressive open-concept living space, highlighted by a bright, spacious kitchen, elegant dining area, and two sets of double French doors that lead to a private balcony—ideal for seamless indoor-outdoor entertaining. Less than 10 years old and meticulously maintained, this home is located in a highly desirable community, just minutes from Highway 401, Conestoga College, scenic parks, walking trails, and top-rated schools. Enjoy the benefits of low condo fees that cover exterior maintenance—perfect for investors, students, first-time buyers, or snowbirds seeking worry-free living. Move-in ready and loaded with upgrades, this stylish townhome offers executive living with low maintenance. Don’t miss your opportunity to call this gem your own! (id:41954)
22 Madoc Drive
Brampton, Ontario
Welcome to 22 Madoc Drive — a spacious and fully updated backsplit on a generous 52.4' x 115' lot in Brampton’s sought-after Madoc neighborhood. This meticulously cared-for home offers a versatile floorplan with 4 bedrooms, 2 bathrooms, and multiple living spaces ideal for extended families or multi-generational living. Enjoy cooking in the oversized eat-in kitchen, unwind in the open-concept main living and dining area, or retreat to the expansive lower-level family room — perfect for relaxation or entertaining. The upper and entry-level bedrooms offer generous proportions and flexibility, while the fully finished basement includes a large laundry area, rec room, and ample storage. Step outside to your private backyard oasis, complete with an in-ground pool, mature landscaping, and patio space ideal for summer enjoyment. With numerous fully updated features throughout, this home delivers both character and comfort. Ideally located close to schools, parks, shopping, and transit — this is a rare opportunity to live in a truly move-in-ready home in a family-friendly neighborhood. (id:41954)
643 Albert Street Unit# 2
Waterloo, Ontario
Amazing location—perfect for a first-time home buyer, a parent with a student attending one of the nearby universities, or an investor looking for strong cash flow. This home is in a desirable complex close to both universities and right on a major bus route. Condo townhouse with a garage that has inside entry, parking for two cars, and visitor parking. This home features 3 spacious bedrooms, updated electrical panel, a newer kitchen, and a dining area that walks out to a private back patio. With low condo fees and an affordable price, this is a great opportunity to own in a thriving, fast-growing city. Come take a look! (id:41954)
112 Widgeon Street
Barrie (Painswick South), Ontario
COVETED PAINSWICK CORNER LOT WITH OVER 3000 SQ FT OF FINISHED SPACE - SLEEK MODERN UPGRADES & A PRIVATE BASEMENT SUITE! Welcome to this all-brick two-storey gem in South Barrie's sought-after Painswick neighbourhood. Set in a quiet, tree-lined community backing onto the Lovers Creek Ravine, this corner-lot home offers privacy and convenience - just minutes from schools, shopping, dining, parks, and everyday amenities. Commuting is a breeze with less than 10 minutes to the highway and South GO Station, while weekend memories can easily be made at the vibrant downtown waterfront featuring Centennial Beach and lakeside trails. The curb appeal is undeniable, with tidy front gardens, a charming covered porch, ample green space, and a fenced backyard featuring lush garden beds and a large patio ideal for entertaining or laid-back evenings. Natural light pours through oversized windows, highlighting the chic, open layout with sleek laminate floors, smooth ceilings, and stylish pot lighting throughout. The main level impresses with a living room boasting a stone-accented electric fireplace, a formal dining room, and a bright eat-in kitchen that checks every box - gleaming tiles, ample cabinetry, a sunlit breakfast nook, and a sliding glass walkout to the yard. A show-stopping curved staircase leads to four spacious bedrooms, including a dreamy primary retreat with a walk-in closet and a spa-worthy ensuite with a deep soaker tub and dual vanity. The upper level also offers a main 4-piece bath and a discreet laundry room with premium front-loading machines. Downstairs, a fully separate suite with its own entrance, kitchen, laundry, bedroom and full bath opens the door to in-law suite potential or private guest quarters, complete with its own rec room, fireplace, and bonus den. With upscale bathroom renovations, a heavy-duty front door for added security, and meticulous care throughout, this #HomeToStay is polished, modern, and ideally positioned for the best of Barrie living! (id:41954)
3752 Portage Bay Road
Ramara, Ontario
Enjoy this summer on the water with Immediate possession available! Welcome to your year-round waterfront retreat on the beautiful shores of Lake Couchiching. This charming and beautifully updated 3-bedroom, 2-bathroom cottage offers over 1,400 square feet of finished living space, along with 50.15 feet of pristine waterfront on the highly sought-after Trent-Severn Waterway. Situated on a quiet, dead-end road in a warm and welcoming community, this turnkey property provides the perfect setting for both weekend getaways and full-time living. Just five minutes from Casino Rama and only ninety minutes from the GTA, it offers the ideal balance of seclusion and convenience. Inside, you'll find a bright, low-maintenance interior featuring a refreshed kitchen complete with stainless steel appliances. The open-concept main level includes vinyl plank flooring, a cozy propane fireplace (2019), primary bedroom with ensuite, and an updated main-floor bathroom. The lower level boasts a walkout to the waterfront, two additional spacious bedrooms, a second full bathroom, a laundry area, and a renovated recreation room featuring pot lights, an exposed ceiling, and ample space to relax or entertain.Comfort is ensured in every season with heat and A/C pumps (2019), a propane BBQ hookup, a new water softener, and an updated water heater. Step outside to take in the stunning lake views from the expansive deck, or unwind by the water's edge on the newly added stone patio (2024), a perfect setting for enjoying summer sunsets and lakeside gatherings. Additional highlights include a detached garage, low cottagers' association fees, and a fully furnished home that includes all appliances, bedding, housewares, and even a dockjust bring your suitcase. Whether you're seeking a peaceful retreat or a permanent lakeside residence, this exceptional property offers the perfect blend of comfort, community, and natural beauty. Start making lifelong memoriesyour cottage life begins. (id:41954)
56 Knicely Road
Barrie (Painswick North), Ontario
Welcome to 56 Knicely Road!! This, 3 bedroom, 2 bathroom home is located on a quiet street in South Barrie and shows 10+. Features include; gleaming hardwood and ceramic flooring; eat-in kitchen with granite counters, tiled backsplash, and plenty of cupboards. The dining room has custom built-in cabinetry and opens to the bright spacious living room with gas fireplace. The double french doors lead to an oversize deck, with a hot tub and bar with bar stools, great for entertaining. There are 3 bedrooms on the upper level, including a spacious primary bedroom; hardwood flooring, closets with built in storage, and a jet tub in the main bath. The fully finished lower level is designed for relaxation, featuring a welcoming family room with a gas fireplace, a 4-piece bathroom and cold storage room. The large fenced yard has trees, perennial gardens, a firepit and 2 sheds. The double wide driveway with the absence of a sidewalk provides extra parking and the garage has inside entry to the home. Includes, appliances, central vac, central air, 3 security camers-2 in front and one at the back door with memory card- with hook up for a hard drive recorder. Close to schools, shopping and Barrie South GO, makes this an ideal family home. Some photos are Virtually Staged. (id:41954)
12 Valleycrest Drive
Oro-Medonte (Horseshoe Valley), Ontario
Half-Acre Estate Lot in Horseshoe Highlands! Seize the opportunity to build your dream home on this cleared and rough-graded half-acre estate lot, located on a quiet cul-de-sac in the prestigious Horseshoe Highlands. This is one of the final chances to build in this exclusive enclave of custom homes, offering a private setting with breathtaking panoramic views over Horseshoe Valley. The reverse-grade lot is ideal for a custom design featuring a walkout basement, maximizing both space and scenery. Included are sections of architectural drawings for a proposed 4,200 sq. ft. custom home with a walkout basement, showcasing the full potential of this exceptional property. All amenities are available at the lot line. (id:41954)
30 Guardhouse Crescent
Markham (Angus Glen), Ontario
Welcome to this Stunning Minto-Built Freehold Townhome in the Highly Sought-After Angus Glen Area!Featuring a Rare Double Car Garage and a Functional 4 Bedroom, 4 Bathroom Layout Including an UpgradedMain Floor Bedroom with Private Ensuite, Perfect for Guests or In-Laws. Beautifully Appointed with 9 SmoothCeilings, Pot Lights, LED Fixtures, Hardwood Flooring on Main , and Direct Garage Access. The ModernKitchen Boasts Quartz Countertops, Porcelain Backsplash, Oversized Centre Island Ideal for Everyday Livingand Entertaining. Enjoy Outdoor Gatherings on the Spacious 536sqft Rooftop Terrace. Prime Location! Stepsto Top-Ranked Pierre Elliott Trudeau High School, Buttonville Public School, Montessori & French ImmersionPrograms. Close to Angus Glen Golf Club, Parks, Trails, Supermarkets, Village Grocer, Main StreetUnionville, Community Centres, and Minutes to Highways 404, 407. (id:41954)
107 - 64 Queen Street S
New Tecumseth (Tottenham), Ontario
Step into the perfect blend of convenience and comfort with this impressive first floor one bedroom plus den condo. Enjoy the ease of bringing in groceries or taking pets for a walk with no need for elevator use. The large 12X27 ft terrace offers direct access to outdoor spaces unique to ground floor living. Vista Blue Condo Building built in 2020 is perfectly situated steps away from shopping, dining and everyday conveniences. Admire the beauty of the Trans Canada Trail and the Conservation area just outside your door. Designed to impress, the kitchen features tasteful upgrades and is equipped with professional grade appliances (barely used), granite counter tops and an upgraded centre island. The primary bedroom includes a 4 pc ensuite bath with double sinks and an oversized walk in shower. This south facing suite is also enhanced by an open concept design, 9 foot ceilings, a 2 pc guest washroom, ensuite laundry and California Shutters. The underground parking brings an extra level of comfort while keeping your car protected from the elements. This unit and the entire building exemplify clean, well kept spaces. Host gatherings in the spacious party/games room, featuring a well appointed kitchen and views of the conservation area. The building also offers guest parking and front entry handicapped accessible spaces for added convenience. (id:41954)
746 William Street
Innisfil (Alcona), Ontario
Welcome to this adorable bungalow on a dead-end street in a great area and just steps to the beach! The kitchen has undergone a complete renovation! This home also features new floors throughout, no carpet and a newly renovated bathroom. Tons of natural light in this home. Located within walking distance to the beach, multiple parks. Interlock driveway with ample parking and no sidewalk. Located within proximity to a state-of-the-art library, YMCA, and Minutes to the highway! Welcome to this charming bungalow situated on a quiet dead-end street in a fantastic area, just steps away from the beach! The kitchen has been completely renovated, and this home also features new flooring throughout, with no carpets. The bathroom has been newly updated as well. You'll enjoy plenty of natural light throughout the house. The property is within walking distance of the beach and multiple parks, and it has an interlock driveway with ample parking and no sidewalk. Additionally, it is conveniently located near a state-of-the-art library and YMCA, with easy access to the highway just minutes away! (id:41954)
207 - 9618 Yonge Street
Richmond Hill (North Richvale), Ontario
"This suite would suit your modern taste, provide you with the convenience and style you are looking for." Welcome to The Grand Palace Condos! Beautiful 1 Bed + Den in the heart of Downtown Richmond Hill, freshly painted and equipped with all new modern light fixtures. Spacious, Bright, Features 9Ft ceilings and modern engineered flooring. Spacious Bedroom with 3 large windows East-Facing with tons of natural light. Den is 60 Sqft and can be an office or a Junior bedroom. A cozy Living/Dining room with a walkout to a 42 Sqft Balcony. A sleek kitchen featuring Granite countertop, cook top, built-in oven and top of the line stainless steel refrigerator. Ensuite Laundry. Full bathroom features Granite top vanity and a glass door standup shower. Convenient 1 PARKING spot combined with your own LOCKER . 24-hr concierge, Guests suite, Gym, Sauna, Indoor pool, and a variety of other condo amenities. **EXTRAS** GO Bus, Viva and YRT stops at your doorstep. Also, a walking distance to Hillcrest Mall, No Frills, T&T, Restaurants, Bars and Cafes. 5 minute drive to Walmart, Home Depot, and Theatre. Must See, Explore, and Enjoy! (id:41954)
5 Hearne Crescent
Ajax (Central), Ontario
Welcome to this Spacious, charming all-brick Detached 2-Storey Home in Central Ajax. This Home comes with Finished Walkout Basement. Nestled in a mature, friendly neighborhood, and close to amenities like schools, parks, shopping, public transit, major highways, and the hospital. This home is awaiting your personal touch. Enjoy a large eat-in kitchen, along with generous living, dining, and family rooms. The upper floor boasts three spacious bedrooms, including a primary suite with a double closet and ensuite bath. The finished Walk-out basement has potential for rental, and can be used as an in-law suite. It comes with high ceilings, spacious living area, walk-out to the backyard, and large bedroom. (id:41954)
7 Flemington Court
Whitby (Lynde Creek), Ontario
Welcome To 7 Flemington Court, Whitby A Showstopper In The Heart Of Lynde Creek! Tucked Away On A Quiet Dead-End Court, This Completely Reimagined 4+1 Bedroom, 2-Bath, 4-Level Backsplit Offers Exceptional Living Space, Privacy, And Style. Featuring A Double Car Garage Plus A Rare Third Pull-Out Parking Space In The Backyard, This Home Has Been Renovated Top To Bottom With No Detail Overlooked. Enjoy An Open-Concept Layout With A Custom Kitchen Showcasing Quartz Countertops, High-End Stainless Steel Appliances, And A Spacious Island That Overlooks The Living And Dining Areas. Walk Out Directly From The Kitchen To Your Outdoor SpacePerfect For Entertaining. The Main And Upper Levels Feature Rare, High-End Hardwood Flooring Throughout. The Primary Bedroom Boasts A Fully Renovated Semi-Ensuite Retreat And A Luxurious Walk-In Dressing Room With Built-Ins, Converted From The Second Bedroom And Easily Convertible Back If Desired. Downstairs, A Large Family Room Offers Additional Living Space, Along With A Fourth Bedroom And A Beautifully Renovated 3-Piece Semi-Ensuite. The Finished Basement Includes A Kitchen, Making It Ideal For A Potential In-Law Suite, Plus A Versatile Den Or Office And A Dedicated Workshop Area, Perfect For Hobbyists Or Extra Storage. (id:41954)
76 Lowry Square
Toronto (Malvern), Ontario
A Bright and Spacious Semi-Detached Bangalow home 3 Bedrooms /One Full Bathroom and Half Powder washroom on the main floor and 2BR basement apartment with Separate entrance. Spend $$$ On Upgrades, Main door (2023)Upgraded Kitchen(2022) W/ Quartz Counter Top, Roof(2022)Pot Lights, Renovated Basement Living Area(2022)Freshly Painted Basement, Convenient Neighborhood at Morningside & Sheppard, The basement apartment with a separate entrance, living room, separate kitchen and 3Pc bathroom could be a great feature for the large family, in-laws, or to generate rental income. The property is located near educational institutions like the University of Toronto Scarborough, Centennial College, and Seneca College, as well as its proximity to Highway 401, Malvern Town Centre, Rouge Park, TTC Transit, Schools, Recreation Centre & Medical Facilities makes it a convenient option for both students and families. Very good place to live and grow a Family. **EXTRAS**All Existing Appliances Main Floor: S/S Fridge, Stove, Range Hood, Microwave, Basement: S/S Fridge, Stove, Range Hood, Washer And Dryer, Central Air Conditioner, All Electricals Light Fixtures, Backyard Shed. (id:41954)
14 Badgerow Avenue
Toronto (South Riverdale), Ontario
Welcome to beautiful and bright 14 Badgerow Ave., a modern yet classic 2.5 storey home in prime Leslieville, one of Toronto's most sought after and hippest neighbourhoods! This 3+1 bedroom, 2 bathroom property has been extensively renovated and well maintained to be a truly care free and move-in ready home. The house exudes endless charm, combined with modern updates such as the beautifully updated kitchen, a new very LARGE spa inspired main bathroom (a must see!), high-end engineered hardwood flooring throughout, and a stunning new lower level bathroom to round things out. There is a private treed back yard, legal front yard parking, and a terrific in-law apartment with its own entrance. Close to all amenities, including the best of Gerrard Street, Dundas Street theatres and restaurants, vibrant Queen Street - so many shops, restaurants, bars, breweries and bakeries within walking distance. Excellent school district (Pape Avenue, Riverdale), close to TTC, easy bike ride to Leslie Street Spit or the Beaches. This house shows extremely well and is one you won't want to miss! (id:41954)
114 Booth Avenue
Toronto (South Riverdale), Ontario
Don't miss out on this one! This meticulously maintained 3 bed, 2 bath home in the heart of Leslieville is truly move-in ready. Located on a picturesque, tree-lined street in one of Toronto's most vibrant and family friendly neighbourhoods, it offers both comfort and long term investment potential. Step into an open-concept living and kitchen area that's perfect for entertaining, featuring premium stainless steel appliances, a Wolf gas range, dual undermount sinks, and sleek quartz countertops. Clean, upgraded hardwood floors run throughout the main levels, adding warmth and durability. The primary bedroom impresses with soaring 11ft vaulted ceilings, his-and-her closets, and abundant natural light. Thoughtfully soundproofed for added tranquility, the home also includes extensive waterproofing with weeping tile, vapor barrier, back flow valve and insulation providing long-term peace of mind. Enjoy morning coffee on the welcoming front porch or unwind in the private backyard while having the BBQ going on your deck. Plus there is a cedar shed for additional storage. The fully finished basement offers valuable extra space ideal for a media room, kids play area, or home office. Just steps from Queen Street Easts top restaurants, shops, and cafés, and only 5 min walking distance from two future Ontario Line subway stations! Including the major East Harbour transit hub (Ontario Line & GO Train). This home is perfectly positioned. Nearby community highlights include Jimmie Simpson Recreation Centre, Ralph Thornton Community Centre, year-round festivals, parks, and more. With billions of dollars in upcoming investment flowing into the area, this isn't just a fantastic place to live, it's a rare opportunity to own a home in Toronto's premium neighbourhood. Get in before it's too late. (id:41954)
78 Maidstone Way
Whitby (Taunton North), Ontario
Corner 3 Bedroom All Brick End Unit Freehold Town. One Of the Most Desirable Neighbourhoods in Whitby. Walk To Fantastic Schools, Tons Of Parks, Heber Down Conservation, Minutes To Shopping, Smart Centres Whitby, Walmart, Farm Boy, LA Fitness, Walk To Starbucks & Metro Grocery. Interlock Walk Way Welcomes You To Covered Front Porch, Large Font Foyer With Direct Access To Garage. Sun-Filled Main Floor Boasts Open Concept Layout & Hardwood Floors. Kitchen With Breakfast Bar Overlooking Living/Dining. 3 Oversized Bedrooms. King Size Primary Features W/I Closet And 3Pc Ensuite W/O From Dining Rm To Fully Fenced Yard With Gas Hook Up. Close To Daycare, GO, 401, 407 & 412! Wired Surround Sound. (id:41954)
37 - 35 Birchcliff Avenue
Toronto (Birchcliffe-Cliffside), Ontario
Stunning New Condo TownhouseWelcome to this beautifully designed new condo townhouse, offering modern finishes and an abundance of space across three stylish levels. Main Features:9 ft ceilings and wide plank laminate flooring throughoutContemporary porcelain tile in key areasEuropean-inspired open-concept kitchen with center island, quartz countertops, and elegant tile backsplash Open concept living and dining area on the main floor perfect for entertaining Second Floor:2 spacious bedrooms with ample closet space2 luxurious 4-piece bathrooms, including:Frameless glass shower enclosureRelaxing soaker tubCozy loft retreat ideal for a home office, reading nook, or lounge area Third Floor:Step out to an expansive 36' x 17' private rooftop terrace perfect for outdoor dining, entertaining, or relaxing under the stars This thoughtfully designed home blends comfort, functionality, and modern aesthetics, offering a premium lifestyle opportunity in a vibrant community. See attached list for complete list of upgrades and features. Also 2 car parking is included (id:41954)
322 Hillcroft Street
Oshawa (O'neill), Ontario
Opportunity To Own A Spacious 3 Bed Rooms Bungalow Highly Desired O'Neill Neighborhood. The Main Floor Features Large Living and Family Room, To Walk Out To Deck & "Inground Pool" Private Resort Oasis. 3 Bedrooms With 2 Full Bathroom, Eat-In Kitchen Main Floor Laundry. New Flooring in The Bedrooms and Basement. Beautiful Home In Great Neighborhood Just Need Some Love And Attentions. Close To All The Amenities, Costco, School, UOIT, Shopping, Hwy 401, Transits. (id:41954)
3 Murdock Avenue
Toronto (Woodbine Corridor), Ontario
Welcome to this beautifully renovated semi-detached home just steps from the Danforth, complete with a rare private garage. This stylish residence features a spacious living room with bamboo floors throughout and plenty of room for two couches, perfect for relaxing or entertaining. The sleek, flat-front kitchen is both modern and functional, offering a ceramic cooktop, pantry, island, and a walkout to a large deck and low-maintenance turf garden. Upstairs, you'll find two generously sized bedrooms with ample closet space and a charming four-piece bathroom with classic penny tile flooring. The elegant glass staircase and pot lights throughout add a contemporary touch. The finished basement provides additional living space with a cozy recreation room featuring new carpet and pot lights, a spa-like bathroom with a stunning walk-in shower, a laundry area, and a furnace room with extra storage. Located in the highly desirable Earl Haig Public School catchment, this home is just a short walk to the subway, TTC, East Lynn Park with its splash pad and farmers market, as well as local schools, grocery stores, and shops. Located in a fantastic neighborhood within the Earl Haig Public School catchment, this home is just a short walk to the subway, TTC, East Lynn Park with its splash pad and farmers market, as well as nearby schools, grocery stores, and beloved local shops. This is city living at its best: stylish, convenient, and full of charm. (id:41954)
207 - 207 Wellesley Street E
Toronto (Cabbagetown-South St. James Town), Ontario
Introducing this sun-drenched 2 bedroom condo townhouse in Cabbagetown - one of the best kept secrets of the city for its amazing value and location. Almost 900 sqft of functional space with 9' ceilings, a large living/ dining area, u-shaped kitchen with plenty of counterspace and cabinets, and front and rear balcony. Towards the rear of the unit there are two good sized bedrooms, both with lots of natural light and closets. You can walk out to the quiet sunny balcony overlooking a private courtyard, and enjoy a drink after a long day at work or cook on the BBQ. The utility room gives youmore storage space, underground parking and locker spaces are included, and the townhouses share the amenities: gym with steam room, library/study, party room and kitchen, bbq area with 225 Wellesley St. E. building. This is a perfect opportunity for a couple or small family looking to get their foot on the property ladder. Pets are allowed.1 minute walk to grocery stores10 minute walk to Wellesley and Sherbourne subway stations10 minute walk Riverdale park and the Don Valley trailFree public swimming pool and gym at Wellesley Community Centre across the streetClose to restaurants on Parliament Street and Church Street. (id:41954)
3108 - 195 Redpath Avenue
Toronto (Mount Pleasant West), Ontario
Young Professional or Couple looking for a stunning condo in a trendy neighbourhood + a stunning panoramic Toronto Skyline view? Look No Further! Functional 595 SqFt 1 bed+den layout, with 2 full bathrooms! Den is big enough to use as a spare bedroom, office, or reading nook! Kitchen features lots of cupboard space, Built In Stainless Steel appliances, and an Island for extra space to prepare your meals & dine in! Primary Bedroom features a double closet, and a spacious 3 piece Ensuite Bathroom w/ upgraded sliding glass shower door. The real prize is the stunning view from the Huge 102 Sqft Balcony! Enjoy your morning coffee with lovely views of the Don Parklands to your left, and Unobstructed Views of the Toronto Skyline & CN Tower to your right! Locker Included! Enjoy low maintenance fees that include heat, water, and Rogers Internet! Incredible amenities to enjoy, including an outdoor pool with surrounding community BBQ & Lounge areas, a huge Gym + Steam Room, Basketball Court, Guest Suites, Concierge, Party & Media Rooms, & More! (id:41954)
117 Harlandale Avenue
Toronto (Lansing-Westgate), Ontario
**Absolutely **STUNNING** Custom Built Residence blends **timeless ELEGANCE with modern LUXURY**, offering an exceptional living experience in the heart of North York, where the community meets convenience. Thoughtfully designed for both flow and functionality, this home is perfect for discerning buyers seeking luxury, comfort and style. The main floor welcomes you with a grand entry featuring a hi ceiling and beautiful wainscoting. A refined formal living and dining rooms boast an open concept and a hi ceiling. The woman's dream modern kitchen offers exquisite countertop and top-of-the-line appliance(subzero and wolf brand), convenient sweep vacuum system and breakfast bar area. Adjacent to the kitchen, the sun-filled family room is the perfect place to relax or gathering for fresh-retreat with a fireplace and south exposure, welcomes endless natural sunlight. Upstairs, the primary bedroom is a true sanctuary, featuring a large bedroom space, a spa-like 6-piece ensuite with exquisite detail and a built-in closet and walk-in closet. Two other bedrooms and well-appointed washroom complete this level including a functional 2nd floor laundry room. The walk-out lower level offers endless possibilities and even more living space, including an extra large recreation room with a hi ceiling, a extra bedroom or nanny room or home office and 3pcs washroom. Conveniently located to yonge.st shopping,subway and hwy 401 (id:41954)
529 Briar Hill Avenue
Toronto (Forest Hill North), Ontario
An exceptionally renovated home with a rear yard oasis located in the prestigious Lytton Park neighbourhood. Extensively rebuilt in 2019, this luxurious home offers the discerning buyer a over 3000 sq ft of contemporary living space with ultra high end finishes and an abundance of natural light. Take advantage of the large open concept main floor living area with a stunning custom kitchen with blended family room. Walkout from the family room to the rear yard oasis and spa with in in-ground heated pool, composite deck, professionally landscaped yard and pool cabana. Enjoy time with friends and family in the lower level family room complete with 9 ceilings, a 3pc bathroom with steamer, 5th bedroom and a personal gym. A perfectly designed 2nd floor offers everything a family would need with 4 spacious bedrooms, a 2nd floor laundry area, large principal rooms and 2 full washrooms, all complemented with a beautiful picturesque hallway skylight. Located in the heart of Lytton Park and close to top-rated schools (Allenby PS catchment), charming shops, and neighbourhood amenities, this one-of-a-kind home is definitely a rare. (id:41954)
399 Allenby Court
Waterloo, Ontario
Welcome to this beautiful detached home on a corner lot at 399 Allenby Court in Waterloo offering 2022 square feet of living space plus a finished basement. Upon entering, you'll immediately notice how well-maintained this home is, reflecting its pride of ownership. The main level boasts a spacious kitchen with ample cabinetry, new countertops, a large island with double sink, stainless steel appliances including a gas range, a workstation and access to your backyard through patio doors. The kitchen seamlessly leads into your dedicated dining area that features a skylight, an inviting family room with pocket doors and your living room that features built-in shelving, a cozy fireplace and additional patio doors with a second access point to your backyard. A spacious backyard features two patios, perfect for entertaining outside and large mature trees. Also on the main level, enjoy the convenience of a powder bathroom and laundry room. Upstairs you will find three spacious bedrooms and a 4-piece bathroom all featuring California shutters. The primary suite features two closets and a 3-piece ensuite bathroom with skylight. The basement welcomes a rec room, gym, office, additional storage space and a roughed-in bathroom. All bathrooms have been updated within the last four years. A home owner's dream two-car garage features epoxy flooring and a slat wall, making organization a breeze! The driveway is spacious and can fit an additional four vehicles. Running daily errands is a breeze with University Downs Plaza just around the corner, and Conestoga Mall only a short drive away for even more shopping. Enjoy nearby excellent dining, such as Mediterraneo. Outdoor enthusiasts will love Auburn Park and Bechtel Park, offering sports fields, a playground and a dog park. Families will appreciate the proximity to excellent schools, such as Lexington Public School and Bluevale C.I. Everything you need is just minutes from your doorstep! (id:41954)
113 Price Street
London East (East M), Ontario
Tucked away on a quiet street, this beautifully renovated 3-bedroom home is the definition of turnkey. From the moment you arrive, you can tell this isn't just a house! It's been loved, updated, and prepped for its next owner with nothing left to do. Inside, you're greeted by a fresh, modern interior where every detail has been thoughtfully redone. The kitchen was fully renovated in 2024, bright, functional, and perfect for weeknight meals. The bathroom redone in 2024, offers clean lines and a calm space to start and end your day. New flooring throughout (plus new carpet on the stairs) ties it all together with a cohesive, stylish feel. The basement is spotless and completely unfinished, giving you loads of storage now, or future potential for a rec room, gym, or office. With R2-2 duplex zoning and a separate rear entrance already in place, there's room to create a second unit for extended family, rental income, or a private suite. The backyard feels like an extension of the home: private, peaceful, and easy to enjoy. The composite deck is perfect for coffee, dinner, or winding down. Gardens add life without the upkeep, and a tucked-away fire pit makes for great evening hangs. Vauxhall Park is just down the street, connecting to the Thames Valley Parkway with 45+ km of trails, disc golf, and endless green space. There's a detached garage for parking, storage or workspace, plus a two-car rear driveway. Whether you're just starting out or simply looking for something that feels like home the second you walk in, this one checks all the boxes. No projects, no surprises, just a clean, cozy, move-in-ready home. UPGRADES: Kitchen (2024), Bathroom w/ Window (2024), Flooring Throughout & Carpet on Stairs (2024), Composite Deck (2022), Rear Driveway (2025), AC (2025), Furnace (2014), Roof (2009), Water Heater (2023). (id:41954)
23 Sagewood Place
Guelph (Kortright West), Ontario
Welcome to this beautifully renovated detached home located in the sought-after neighborhood of Courtwright West in Guelph. Nestled in a peaceful cul-de-sac, this property offers a tranquil and quiet setting. The home features 3 bedrooms plus a legal 1-bedroom apartment in the basement, offering excellent rental potential or extra living space. It includes 2 full bathrooms and an additional half-bath, along with 2 cozy fireplaces for added comfort. Enjoy the upgraded two-tier deck, perfect for outdoor entertaining, and take in the serene views as the home backs onto a ravine with a pond. With 5 parking spaces (1 in the garage and 4 on the driveway), convenience is at your fingertips. Dont miss this exceptional opportunity! (id:41954)
56 Ridgewood Avenue
Guelph (Junction/onward Willow), Ontario
OPEN HOUSE Sunday, July 13th 2:00 pm-4:00 pm. This home puts $1,700 a month back in your pocket- just the nudge you needed to step into detached home ownership. At the same cost as a bachelor condo, you're getting actual bedrooms, a massive yard, and income to offset your mortgage. Welcome to an affordable housing solution that doesn't feel like a compromise. This is a modern, purpose-built 2-unit home sitting on an oversized lot, with a clean and updated 3-bedroom bungalow upstairs and a bright, legal walk-out apartment below. The lower unit is currently rented to great tenants paying $1700/month, which means your monthly carrying cost looks a lot lighter, whether you're upgrading, investing, or buying for the first time. The main unit features an updated kitchen and bath, in-suite laundry, and direct access to a 230 sq ft private deck that soaks up sun from morning to sunset. Downstairs, the lower unit is one of the brightest basement apartments you'll find, complete with its own private patio and direct access to a fully fenced backyard that's big enough to justify a ride-on mower. You're right on the edge of the Junction and Exhibition Park- so the lifestyle here is as vibrant as the home itself. Great local spots, a strong sense of community, and quick access to the Hanlon make it easy to get around and even easier to stay put. This is a smart buy whether you're house-hacking, looking for multigenerational flexibility, investing in a cash-flow-positive property, or stepping into your first home. Let's chat about what's possible. It starts when you Live Here! (id:41954)
961 Wright Drive
Midland, Ontario
Welcome to this stunning Semi-Detached Corsica Homes build, completed in 2019 and located in the Midlands' highly desirable west end. Just a short walk to the hospital, schools, and shopping, this 3-bedroom, 2.5-bath home blends modern upgrades with everyday comfort and functionality. With 2040 sq. ft. of thoughtfully designed open-concept living space, the main floor features 9' ceilings, upgraded baseboards throughout, and a welcoming atmosphere centred around a cozy gas fireplace. The kitchen is a true highlight, featuring quartz countertops, a walk-in pantry, and an under-counter beverage fridge ideal for entertaining or everyday living. The spacious primary suite provides a peaceful retreat, featuring vaulted ceilings, a large walk-in closet, and a luxurious 4-piece en-suite. Enjoy outdoor living in the fully fenced yard, featuring a spacious entertainer's deck, perfect for summer BBQs, evening unwinding, or hosting family and friends in your private oasis. The home also includes a 200-amp service to meet all your modern electrical needs. The full basement offers additional potential, with a rough-in for a bathroom, ready to be finished and personalized to your taste. Don't miss your chance to own a quality-built home in one of the Midlands' most sought-after neighbourhoods! (id:41954)
15 Harbour Way
Central Elgin (Port Stanley), Ontario
Welcome to 15 Harbour Way. Your Modern Coastal Escape in the Heart of Kokomo Beach Club! Discover relaxed, resort-style living in this beautifully designed "Azure" model. 2-bedroom + den, 2-bathroom bungalow backing onto a tranquil pond view (Premium Lot), located in the sought-after Kokomo Beach Club community of Port Stanley. Thoughtfully crafted by award-winning builder, Wastell Homes, this home is part of the exclusive Oasis Collection, blending modern finishes with coastal charm. Step into a bright, open-concept main floor with soaring ceilings, oversized windows, and curated details throughout. The gourmet kitchen flows seamlessly into the dining and living space, perfect for entertaining or simply enjoying peaceful mornings overlooking the pond. The spacious primary suite offers a walk-in closet and a private ensuite, while the second bedroom and full guest bath ensure comfort for visitors or flexible use as a home office or den. Outside, enjoy your morning coffee or evening wine, surrounded by nature and steps from the community's walking trails and landscaped green spaces. As a resident of Kokomo Beach Club, you'll enjoy exclusive access to the Beach Club, featuring a heated saltwater pool, private fitness centre, yoga studio (and classes), and gathering spaces all just minutes from the beaches, shops, and dining of Port Stanleys charming village core. Whether you're downsizing, investing in lifestyle, or simply escaping to the lake, 15 Harbour Way delivers comfort, elegance, and community in one perfect package. (id:41954)
