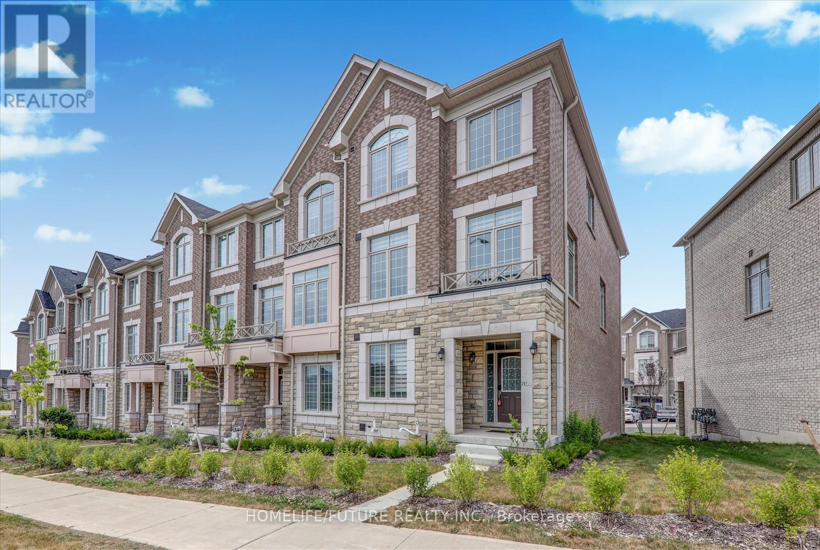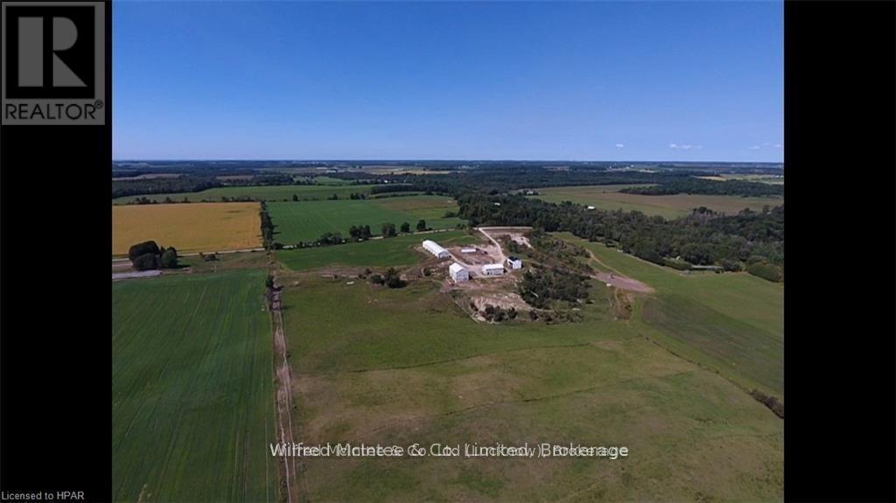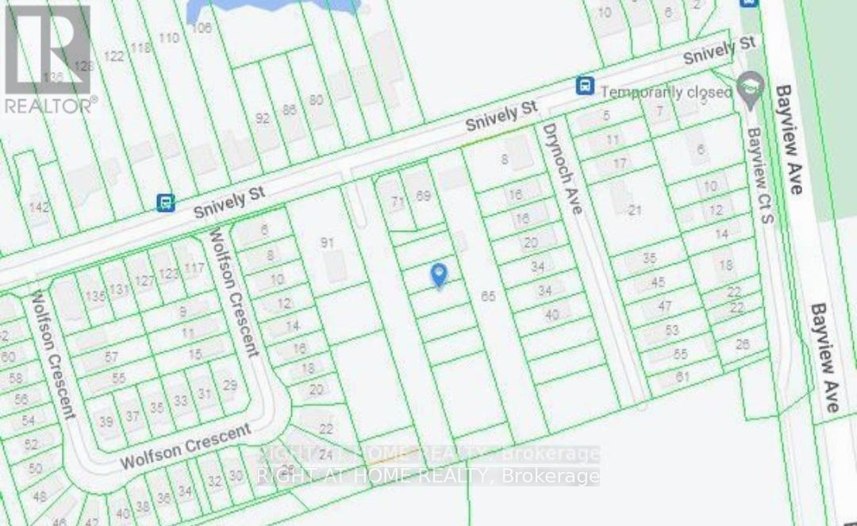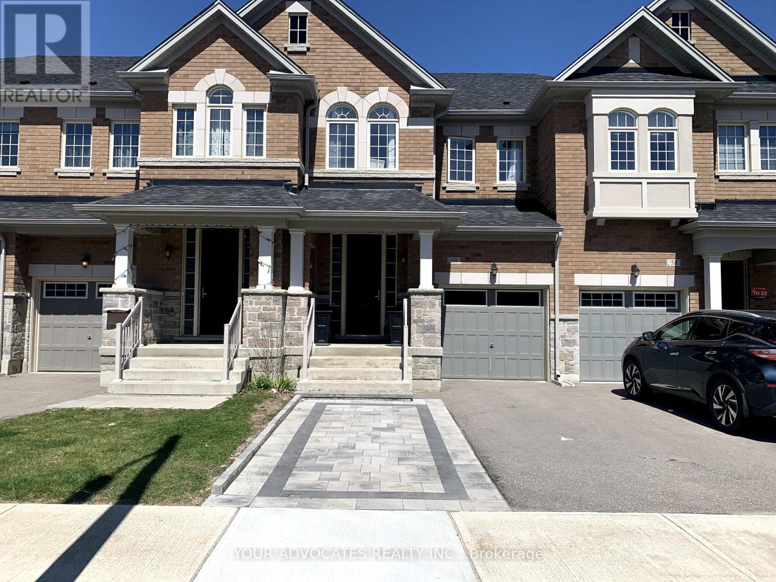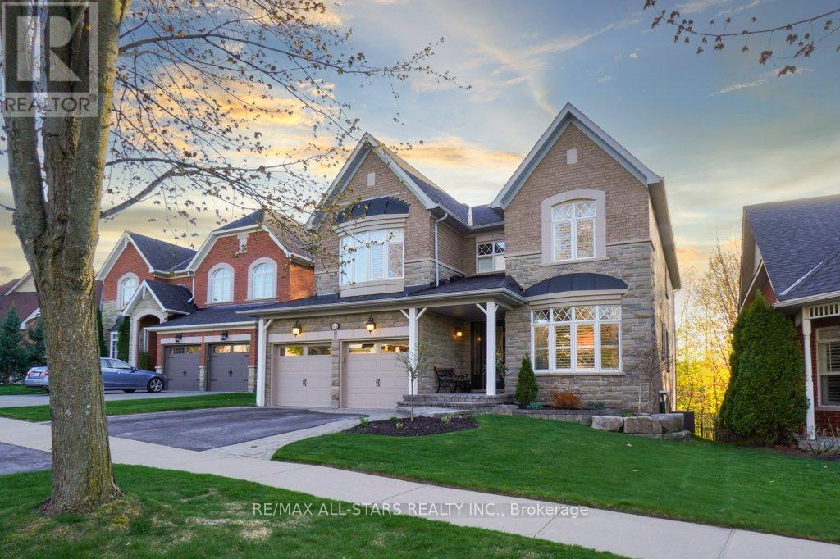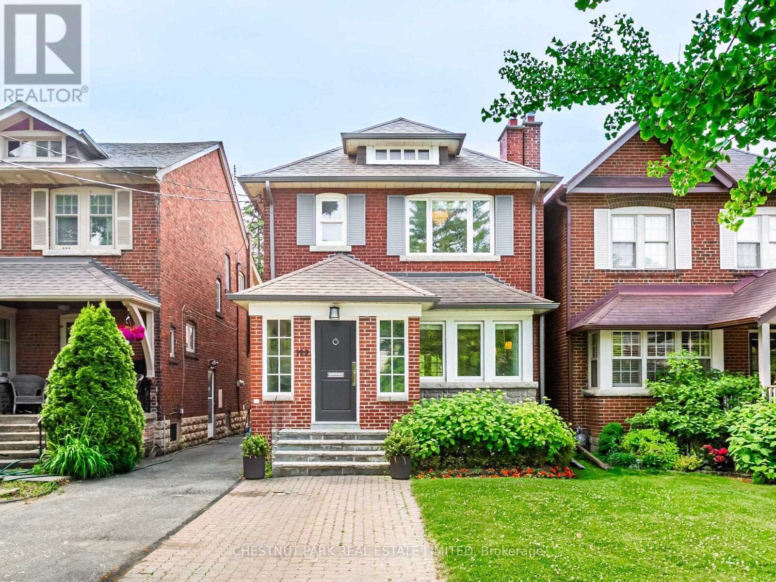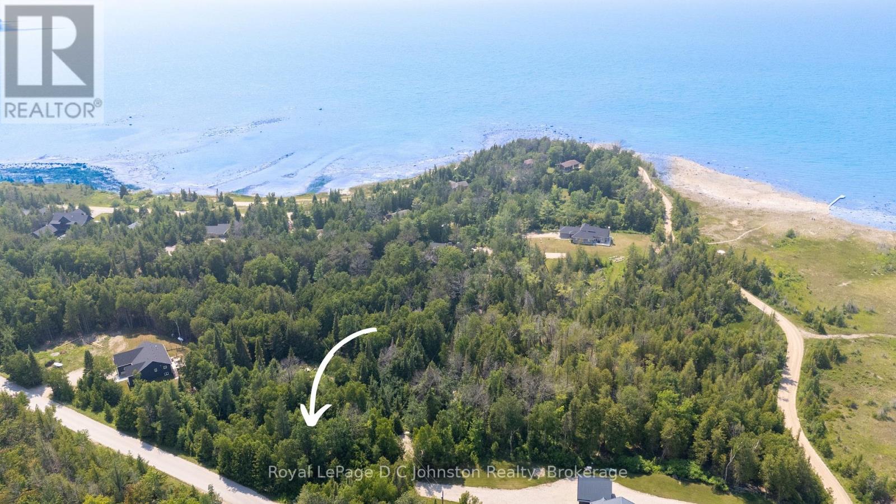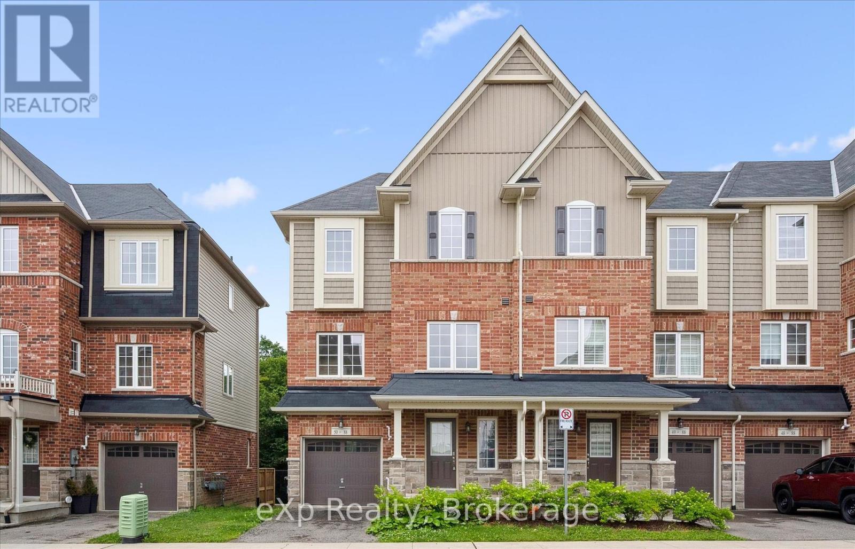7210 Waldorf Way
Mississauga (Meadowvale Village), Ontario
Welcome to 7210 Waldrofway, Mississauga, a beautifully maintained semi detached, located in the highly sought-after Meadowvale Village community. Perfect for first-time buyers or those looking to downsize, this home offers spacious, bright, & updated living space. The main floor features hardwood flooring throughout, open concept modern layout with living room, an updated gourmet kitchen with a ceramic backsplash, stainless steel appliances & centre island, & dining area with walk-out to private backyard - ideal for entertaining. Upstairs separate family room with soaring ceilings adds a touch of elegance & extra space for relaxing or hosting guests. You'll find a generous primary bedroom complete with a 5pcs ensuite & a walk-in closet. The additional bedrooms are spacious & bright, each with large windows & closets. The entire home is carpet-free, providing a modern, clean, and low-maintenance environment. This home has been thoughtfully updated with a renovated kitchen and bathrooms, updated staircase, updated flooring, fresh paint. Unfinished & untouched full basement with open space to build your own Canvas. Extended drive way with no side walk to park 2 cars & 1 garage parking with total 3 parkings. (id:41954)
297 Kirkham Drive
Markham (Cedarwood), Ontario
Welcome To This Beautiful Townhouse By Fair Tree. Corner Townhouse With Double Garage ,3 Bedrooms & 4 Washroom Spacious functional Design. "Luxury Features "Nine Foot ceiling on first & second flr. Wrought Iron Pickets stairs. Hardwood On first, second & third flr. Very Beautiful Extended Kitchen W/S/S Appliances, Quartz Counter top & Under mount Sink. Finished Basement with open Concept Layout. Close to Golf Course, Schools, Park, All Major Banks, (Costco, Walmart) Canadian Tire, Home Depot & N/more!!! (id:41954)
144 Keystar Court
Vaughan (Vellore Village), Ontario
Welcome to 144 Keystar Court in a quiet and Family friendly Vellore Village community.This Beautiful Freehold Townhome located near Hwy 400 & Teston, offers More Than 2000 sqft Living Space.This Home Has Been Changed The Roof shingles(2024) and Freshly Painted (2025), New Interlock Driveway(2024) Full Brick Exterior, 3.5 Bathroom, 3 Large Bedrooms on 2nd Level. A Separate Entrance from Garage to Finished Walk Out Basement with A Kitchen & 3 Pc Washroom, Ideal for In-Law Suite or Generating Extra Income From Basement Unit . Privately Fenced Back Yard, Back To Green space . Hardwood Floors on Main And 2nd Floor.Laminate Floors in Basement, Upgraded Bathroom Counter Tops, Kitchen Has Quartz Counter Tops, Back Slab, Under mount Sink, S/s Appliances, A Garage Access into House and Basement, 9' Ft Ceiling on Main Level, No Sidewalk, On Driveway Easily Park 4 Cars, and Move in Ready. Right near Hwy 400, Cortellucci Vaughan Hospital, Hwy 407, Vaughan Metropolitan Centre, Home Depot, Walmart, Canada's Wonderland, and all your local Amenities. (id:41954)
21 Mowat Court
Whitby (Downtown Whitby), Ontario
Absolutely Stunning 3+2 Bdrm Detached Bungalow In High Demanding Area Of Whitby, Spacious Open Concept Living Room & Dining Room W/Lots Of Natural Sunlight! Eat In Upgraded Kitchen! Spot Lights, Upgraded Washroom, Finished Legal Basement (Registration Number: 23-103208) With Separate Entrance, Kitchen & WRM. Great Location, Nestled On A Quiet Court, Steps To Schools & Parks Near Shopping, Public Transit And Minutes To GO & 401. (id:41954)
610 - 36 Blue Jays Way
Toronto (Waterfront Communities), Ontario
Welcome to The Prestigious Soho Metropolitan Residence! Bright & Spacious One Bedroom Suite, Bright Residence Features a New Custom-Designed Kitchen W/Stunning Stone Countertops, Pristine Brand New Floors, And A Custom Closet Organizer In A Generous 10-Foot Closet. Freshly Painted In 2024. Enjoy Top-Notch Amenities, Including A Large Gym, A Refreshing Pool, A Relaxing Hot Tub, And A Terrace Boasting A Full View Of The Iconic CN Tower. Close to Subway Station, Streetcars, Finance District, Fashion District, Hospital, Chinatown, And More. Move-In Ready. Must See! (id:41954)
84490 Marnoch Line
North Huron (East Wawanosh), Ontario
Approx 103 acre 'L' shaped parcel. Approx 26 acres fenced pasture/workable land on the west side and approx 16 acres former pasture on the east side. Balance is mixed bush with approx 7 acres mixed hardwood. The dwelling was built approx 3 years ago by the former 'Amish' owner. Structure is at stud wall stage and ready to finish how you wish. Buyer responsible to confirm status of building permit, availability of hydro from road and septic permit. Outbuildings include an insulated steel clad shed 32'x60' with lower walk out, 40'x70' bank barn and a 40'x200' one level barn. Buildings and land currently rented. Sale is subject to the completion of a severance of approx 20 acres from the north side of the existing farm being added to the Sellers property. There are gravel deposits on the property. Taxes are approx. (id:41954)
122 Fletchers Creek Boulevard
Brampton (Fletcher's Creek Village), Ontario
Situated in Fletchers Creek Village, this freshly painted beautifully maintained 4-bedroom home is conveniently close to schools, parks, highways, and various amenities, making it an ideal location for families. The spacious front porch invites you into a home with warm and inviting living areas, perfect for comfortable and enjoyable family moments.The ground floor features impressive 9-foot ceilings, neutral decor and a formal dining room with ample space for family gatherings. Additionally, it includes a cozy living room with a fireplace, a large kitchen with stainless steel appliances, a breakfast area, and a walkout to the deck and backyard. This comfortable family home has a generous second floor with brand new broadloom and 4 bright bedrooms. The extra-large primary bedroom suite boasts a walk-in closet and a 5pc ensuite with a soaker tub and a separate shower. The secondary bathroom has a tub/shower combo.The finished lower level contains two large bedrooms, a living room, kitchen, bathroom and its own laundry with washer and dryer.It is ideal for guests and extended family to visit and stay while maintaining privacy using the separate entrance. Enjoy the large backyard with a deck and garden shed for storage. (id:41954)
101 - 2010 Cleaver Avenue
Burlington (Headon), Ontario
Rarely Offered Ground-Floor Gem in Burlington's Sought-After Headon Forest. Welcome to this beautifully maintained 2-bedroom, 2-bathroom ground-floor condo, ideally situated in Burlington's highly desirable Headon Forest community. A rare find in the complex, this unit includes 2 owned parking spots and a locker, offering unmatched convenience and value. Backing onto a tranquil courtyard, the home provides a peaceful and private setting that's hard to come by. Inside, you'll find a bright and open-concept layout featuring a cozy fireplace and a walkout to your own private balcony perfect for morning coffee or evening relaxation. The spacious primary bedroom boasts a charming bay window and a 4-piece ensuite, while the second bedroom and full bathroom offer flexibility for guests, family, or a home office. Thoughtfully updated with no carpet throughout, in-suite laundry, and elevator access, this unit checks all the boxes for comfortable, low-maintenance living. Immaculately kept and move-in ready, this is a rare opportunity to own one of the most sought-after layouts in a quiet, well-managed building. Don't miss your chance to call this beautiful condo home. (id:41954)
Lot 37 - 0 Glenmore Avenue
Richmond Hill (Oak Ridges Lake Wilcox), Ontario
Amazing Opportunity For Builders, Investors, Land Bankers or Anyone Looking To Own A Piece Of Land In This Prestigious Lake Wilcox Oak Ridges Community in RICHMOND HILL. Close To Lake Wilcox, Bayview St, Amenities, Rec Center, Library Etc. Minutes From 404 & 400. (id:41954)
213 Rosanna Crescent
Vaughan (Maple), Ontario
Welcome to 2,195 square feet of living space in this 3+1 bedroom, 4 bathroom home tucked on a quiet crescent in the heart of Maple, surrounded by stately columnar oaks and set in a friendly neighbourhood. Inside this home, you'll find thoughtful features including hardwood floors, crown moulding, a bright eat-in kitchen, and spacious living and dining areas. Upstairs offers generously sized bedrooms, and the primary suite includes a private ensuite. The finished walkout basement adds even more versatility, perfect for a second family room, a home office, a gym, or guest space, and leads directly to the large backyard with a deck perfect for BBQs, unwinding, or family time. Just steps from a beautiful local park, and with easy access to schools, two GO stations, major highways, and all the shopping, dining, and everyday amenities Vaughan has to offer, the location makes day-to-day life effortless. This is a well kept home with great bones, a great location, and the kind of community that makes you want to stay. (id:41954)
60 Drizzel Crescent
Richmond Hill (Oak Ridges), Ontario
Welcome to 60 Drizzel Crescent, this stunning freehold townhome located in the desirable Oak Ridges Community of Richmond Hill. This home features hardwood flooring throughout, quartz countertops, second-floor laundry room, finished walk-out basement, complete with a 3-piece bathroom, offers potential for a rental unit or additional living space. Direct access to the backyard through the garage, three spacious bedrooms. This home is perfect for families, first-time buyers, or those looking to downsize. Don't miss out on this exceptional property in a prime location. (id:41954)
64 Button Crescent
Uxbridge, Ontario
Set in one of Uxbridge's most coveted golf course communities, this exceptional executive home blends luxury, lifestyle, and an unbeatable location. It backs onto lush green space & forest, with direct access to scenic trails and within walking distance to shops, schools, and town amenities. Upon entry, the main floor impresses with 9' ceilings and crown mouldings throughout with a dramatic 2-storey foyer open to the upper level. The living room features large bow windows and California shutters; the formal dining room is accented with a coffered ceiling & pillar columns. The open concept gourmet kitchen offers custom cabinetry, granite counters, a tumbled marble backsplash, s/s appliances with counter cooktop, built-in oven, microwave & warming drawer, hardwood floors, and a 3-sided gas fireplace connecting to the family room featuring custom built-ins. Double garden doors with a retractable screen leads to a large deck with forest views. Upstairs, the primary suite includes double entry doors, a walk-in custom closet, & a 5-pc ensuite with a Jacuzzi tub. Two bedrooms share a Jack & Jill 4-pc bath, while the fourth offers its own ensuite, bay windows with a vaulted ceiling & built-in desk area. The bright, walkout basement includes oversized windows, a kitchenette with custom cabinetry, an eating area, dishwasher, sink, and fridge; plus a rec room and play area perfect for in-laws and extended family. The playroom features a large above-grade window and could easily be converted into an additional bedroom (by adding one wall) offering excellent potential for a full in-law suite conversion. Walk out to a covered patio and professionally landscaped backyard with a sprinkler system, hot tub, deck with lighting, and mature gardens. Additional features include: Nest thermostat + doorbell, privacy fencing with gate access, 2018 furnace & AC, 2017 shingles, 200 amp service, water softener(owned) & a professionally landscaped front yard with sprinkler system. (id:41954)
16 Buchanan Drive
New Tecumseth (Alliston), Ontario
Welcome to 16 Buchanan Drive, Alliston - Located in a quiet, family-friendly neighbourhood, this beautifully upgraded 3-bedroom, 3-bathroom home offers the perfect blend of comfort, style, and functionality ideal for growing families, professionals, or anyone looking for a turnkey lifestyle. Step inside and immediately feel at home with warm laminate flooring, stylish lighting, and an open-concept layout that's perfect for relaxing on your own or entertaining guests with ease. The heart of the home is the stunning kitchen, featuring a large quartz island with seating, sleek white cabinetry, matte black hardware, and stainless steel appliances offering both modern elegance and everyday practicality. Upstairs, you'll find three spacious bedrooms, including a serene primary suite complete with a 4-piece ensuite and custom built-in closet for optimal organization. The laundry room is conveniently located on the upper level as well making everyday routines effortless. The unfinished basement offers a fantastic opportunity to expand your living space, with the flexibility to create a cozy family room, home gym, office, or whatever suits your lifestyle best. With thoughtful upgrades throughout and located just minutes from schools, parks, trails, and amenities, this move-in-ready home is a rare find in one of Alliston's most desirable communities. Don't miss your chance to call this beautifully upgraded home your own. (id:41954)
199 Glengrove Avenue W
Toronto (Lawrence Park South), Ontario
Located in the heart of Lawrence Park South, this detached 3-bedroom home blends classic elegance with modern updates. Step into a renovated, heated and insulated front mudroom and stash the day's outdoor wear. Walk into a sun drenched main floor, with newer front window, newer gas insert fireplace & updated open concept kitchen & fantastic island with breakfast bar seating. A generous dining area where you can host friends & family with full size table. Warm and inviting, a contemporary renovations with touches of classic charm. A renovated upper bath with heated floors & three generous bedrooms. Primary has smartly designed newer built-ins, complimenting closet. Second bedroom has a double closet & third is home to a bright lovely adjoining office or study space. The basement is outstanding! With fully dug out 8.5 ft ceiling height, heated bathroom, floors with tub and shower. Sump pump, waterproofing, bar area with fridge, newer window & amazing recreation room & bar area. A deep private backyard garden with lush mature foliage, a fantastic shed to store tools & bikes. Want to build out? Approved permits for 3 level addition can be provided for extension or Build Garden Suite! Ample front yard, 2 parking, equipped with EV plug in. Location is truly prime. Access to TTC, 401, airport, shops & restaurants on Yonge and Avenue Road. Steps to Toronto's wonderful walking trails & most highly ranked schools: John Ross Robertson & Lawrence Park, Blessed Sacrament, and minutes to Havergal, TFS, UCC, Crescent & TFS. Rare opportunity to a turn-key family home or downsize in South LP. (id:41954)
89 Sprucedale Drive
Kincardine, Ontario
Discover the perfect canvas for your dream home or cottage on this newly created, just-over-one-acre building lot nestled along the stunning Lake Huron shoreline. Ideally situated between Kincardine and Port Elgin, this forested and private retreat offers a rare opportunity to build in a peaceful setting surrounded by a mix of year-round homes and charming cottages. Located on a paved, municipally maintained, year round road and just a short stroll to a beautiful sandy beach, it combines tranquility with convenience. Hydro and high speed Internet are available at the lot line, with a well and septic system required to complete your ideal lakeside escape. (id:41954)
149 Nobel Road
Mcdougall, Ontario
Discover the perfect blend of country charm and modern convenience in this well-maintained 2+2 bedroom, 2-bathroom home, nestled in the quiet community of Nobel, just minutes into the town of Parry Sound. Offering comfort, space, and flexibility, this property is ideal for families, remote workers, or anyone seeking a relaxed lifestyle with easy access to town amenities. The spacious lower level provides a fantastic opportunity for a work-from-home setup or small business, offering separation from the main living space for productivity. With ongoing upkeep and thoughtful updates, you can move in with confidence and start enjoying right away. This home also offers the perfect space for the extended family with a total of 4 Bedrooms + 2 Bathrooms. Family/Rec Room is ideal for down time, hobbies, or a home office. Pellet Furnace (2020) efficient and eco-conscious heating. Paved Driveway with multiple car parking spaces & Detached Garage. This property has been well maintained with the large jobs updated; shingles, furnace, windows, etc. Just minutes from George Hunt Golf Course and the local boat launch. 5 kms to highway 400 and a short drive to town. Enjoy the quiet of country living without sacrificing access to shops, dining, and daily essentials. Surrounded by nature and wildlife, experience the beauty of the outdoors right in your own backyard. This isn't just a house it's a place where you can build a lifestyle. Whether you're growing your business, your family, or simply looking for a peaceful retreat, this home is ready to welcome you. LOT SIZE PER SURVEY: 123.22' x 192.24' x 114.41'x157.36 New Furnace 2022. New Sump Pump in 2023. Filter Bed on Septic replaced in 2017. Windows replaced over the years (2018, 2021 & 2022) and doors in 2024. Just move right in worry free. (id:41954)
648 Wallace Street
Chatham-Kent (Wallaceburg), Ontario
Welcome to 648 Wallace St, a beautifully renovated 1.5 storey, 918 sqft, 3-bedroom + den, 2-bathroom home, perfect for first-time home buyers, downsizers & investors alike! The inviting main floor features an updated kitchen with stainless steel appliances which flows into the dining room. There's also a sun-filled living room, comfortable bedroom & a fully renovated 4-piece bathroom, plus the convenience of laundry on the main floor. Upstairs, you'll find 2 additional bedrooms, an updated 3-piece bathroom with soaker tub & a versatile den, perfect for a variety of uses including a home office, craft space or reading nook. The full, unfinished basement is a blank canvas with endless potential, currently providing plenty of additional storage space. Outside, the fully fenced backyard is perfect for children or pets & there is ample parking with 2 driveway parking spaces, plus the 1-car attached garage. Note: A/C unit updated 2023. (id:41954)
3902 Auckland Avenue W
London South (South W), Ontario
Discover this beautifully designed, 2022-built, 2-storey Detached Modern Home, No House in the Back, Ravine Lot...Perfect for Modern Living. Offering 3 generous sized bedrooms, 2.5 Baths. The main floor features with 9-ft ceilings and fully hardwood NO tiles with open concept kitchen. Kitchen with white cabinets and Black Quartz Countertop. this property checks all boxes for first time home buyers or investors. while the second floor boasts a thoughtfully designed layout featuring a walk in close in Master Bedroom along with 2 good size bedrooms. The unspoiled basement provides a chance to make your own furnished whether it's a family retreat, a home gym, or extra storage or legal basement for additional income. Located just minutes from Highway 401, 402, Costco, Shopping centers, restaurants. Don't miss out. This move-in-ready gem is waiting for you! (id:41954)
50 - 88 Decorso Drive
Guelph (Kortright East), Ontario
Rare 5-Bedroom, 5-Bath Townhome in Guelph. Ideal for University Living! Welcome to 88 Decorso Drive, Unit 50, an exceptional 5-bedroom, 5-bathroom townhome with over 1,780 square feet above grade, perfectly suited for students or investors looking for strong rental potential. The thoughtful layout includes three bedrooms upstairs (one with a private ensuite), one bedroom on the main floor, and another in the finished basement, with bathrooms on every level, offering privacy and flexibility for all occupants. Located directly on the University of Guelph bus route, this home gives you a real edge: be first on the bus in the morning and first dropped off after class, a daily time-saver and student favourite! The main level features a spacious living/dining area, a modern kitchen, and a walkout to a private outdoor space. The basement offers additional living space, ideal for quiet study. With abundant bathrooms, this setup maximizes comfort and rental appeal. Situated in South Guelph near trails, shops, restaurants, and all major amenities, this is turn-key living in a high-demand location. (id:41954)
2220 - 700 Humberwood Boulevard
Toronto (West Humber-Clairville), Ontario
**Location Location Location** Ideal For First Time Buyer/Investor, Prestigious Tridel Built Mansions Of Humberwood. Beautiful 2 Bedroom 2 Washroom W/1 Car Parking & 1 Locker. All Utilities Included In Low Monthly Maintenance Except Hydro, Bright, Modern Open Concept Floor Plan, Carpet Free Unit, Spacious Living & Dining Rm W/Walkout To Balcony, Kitchen with Backsplash, Primary Bedroom with Walk-in Closet and 2 Bedroom With Large Windows and Closet, Excellent Luxurious Bldg Amenities Include 24/7 concierge and security, Fitness Centre, Indoor Pool, Tennis Court, Guest Suites, Outdoor Bbq, Steps To Scenic Humber Trail, Hwy 427, 409, 401, 407, Public Transit, Woodbine Casino & Racecourse, Woodbine Mall, Grocery, Shopping, Humber College, Schools, Close To Toronto Pearson Intl Airport, William Osler Hospital. (id:41954)
2 Hill Drive
Aurora (Hills Of St Andrew), Ontario
Welcome To 2 Hill Drive, A Bright And Spacious 4-Level Backsplit Nestled In The Prestigious Hills Of St. Andrew Neighbourhood In Aurora * Surrounded By Custom Homes And Located On A Quiet, Family-Friendly Street, This Home Offers A Unique Blend Of Charm, Functionality, And Future Potential * Enjoy The Convenience Of Being Just Minutes From St. Andrews College, St. Annes School, And Highly Ranked Public Schools Making This A Prime Location For Growing Families Seeking Top-Tier Education Options * Step Inside To Discover A Sun-Filled Living Room With Expansive Windows, Pot Lights, And Gleaming Hardwood Floors, Flowing Seamlessly Into An Elegant Dining Area With A Walkout To The Deck * The Eat-In Kitchen Features An Abundance Of Cabinetry, Counter Space, And Large Picture Window Overlooking The Lush Backyard Perfect For Everyday Living And Weekend Hosting Alike * This Well-Designed Layout Offers A Large Family/Rec Room On The Lower Level, Complete With A Separate Walkout And Endless Possibilities Whether You Envision A Cozy Media Room, Home Office, Or Play Area, Its Ready To Suit Your Lifestyle * Upstairs, You'll Find Comfortable Bedrooms With Hardwood Floors And Excellent Natural Light, Including A Spacious Primary Retreat *Step Outside To A Private, Fully Fenced Backyard With A Sprawling Deck And Mature Trees An Ideal Space For Summer Gatherings, Outdoor Dining, Or Simply Relaxing In A Quiet, Natural Setting * The Large Lot Provides Ample Room For Gardening, Play, Or Future Enhancements * With Great Bones, A Functional Layout, And Prime Location, This Home Is Ready For Your Personal Touches * Located Just Minutes To Parks, Trails, Shopping, Transit, GO Station, And Major Highways, 2 Hill Drive Combines Everyday Convenience With Long-Term Value In One Of Auroras Most Desirable Neighbourhoods! (id:41954)
30 Moffat Crescent
Aurora (Aurora Heights), Ontario
The Perfect 4 Bedroom Detached Home In The Prestigious Aurora Heights Community * Situated On A Private Crescent * Premium Lot Featuring A Walk Out Basement & Beautiful Brick Exterior * Double Door Garage With Long Driveway * Stunning Curb Appeal Surrounded By Mature Trees For Ultimate Privacy * Fully Fenced Backyard Oasis With Outdoor Heated Gazebo Perfect For Entertaining * Interlocked Backyard With Additional Storage Shed * Bright & SunFilled Home With Large Expansive Windows Throughout * Updated Gourmet Kitchen Featuring Top Of The Line Stainless Steel Appliances, Double Undermount Sink, Upgraded Faucet, Modern Backsplash & Sleek Cabinetry * Breakfast Area W/O To Large Deck Overlooking Backyard * High Quality Hardwood & Laminate Floors * Pot Lights In Key Areas Including Kitchen * Warm & Inviting Family Room With Wood Burning Fireplace * All Bedrooms Generously Sized With Ample Closet Space * Primary Bedroom Retreat With Spa Inspired Ensuite, Oversized Walk In Closet & Modern Vanities * Finished Walk Out Basement Apartment With Separate Entrance, Laundry & Income Potential * Includes Rough In For Central Vac & Home Security Features * Move In Ready * All Mechanicals In Excellent Working Condition * Minutes To Yonge St, Transit, Shops, Entertainment, St. Annes School & St. Andrews College * A Must See! (id:41954)
85 Handley Crescent
Ajax (South East), Ontario
Welcome to 85 Handley Crescent. A Beautiful Home in Ajax's Coveted Lakeside Community. This impressive home has been freshly painted inside top to bottom( June 2025), and has brand new flooring on the entire upper level as well as the family room on main floor (June 2025). The spacious kitchen with eat in dining opens up to a spacious family room (laminate flooring), perfect for family get togethers and entertaining with direct access to the backyard perfect for summer gatherings and BBQ's with gas hookup for your grill.The stunning two-storey foyer and living room entering the home is drenched in sunlight from South facing windows. The hard wood floor in living room and formal dining room has been resurfaced and stained (June 2025) to match with the newly upgraded hardwood staircase (June 2025). Upstairs, you'll find three spacious bedrooms all with newly installed vinyl flooring (June 2025). The primary bedroom is a private retreat complete with a walk-in closet and a 4 pc ensuite. The unfinished basement with high ceilings is just waiting for you to make it your own personal oasis. This home also has a sprinkler system to water the grass. New Central AC and furnace (Sept 2024), New Hot water tank (Oct 2023), New Interlock walkway (June 2025), Located just steps from a park/play ground at the corner of Handley/Audley, Lakeside trails, the lakefront, a splash pad, community centre, public transit, and a golf course. This home also provides easy access to Highways 401 & 412, Ajax and Whitby GO Stations, as well as local shopping and dining options. 85 Handley Crescent is definitely a must-see. Don't miss your opportunity to call this lakeside beauty home. (id:41954)
20 Frazer Road
Ajax (South West), Ontario
Welcome to this lovingly cared for, original owner, home in Ajax by the Lake where you can walk or bike ride to the waterfront trails. You are welcomed by a cozy covered porch and have lots of parking with no sidewalk to shovel plus a RARE opportunity to a enjoy a walk-out finished basement backing to greenspace and a second house wide covered balcony overlooking the private backyard adorned with beautiful gardens, birds and the forest. Perfect for shaded afternoons or rainy days.The finished, walkout basement could be converted to an in-law suite! The front walk-in coat closet was a 2-piece bathroom and the rough-in is still available. Lots of updates including hardwood floors, windows, furnace and shingles. Close to shopping, the Ajax Community Center, Ajax/Pickering Hospital, School, the Ajax Waterfront and Rotary Park. Easy commute to the Ajax Go station. (id:41954)

