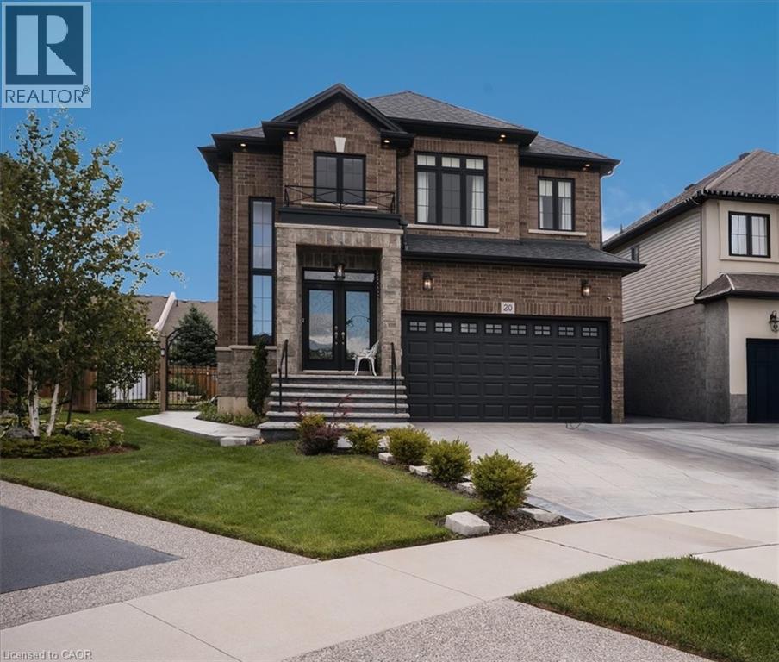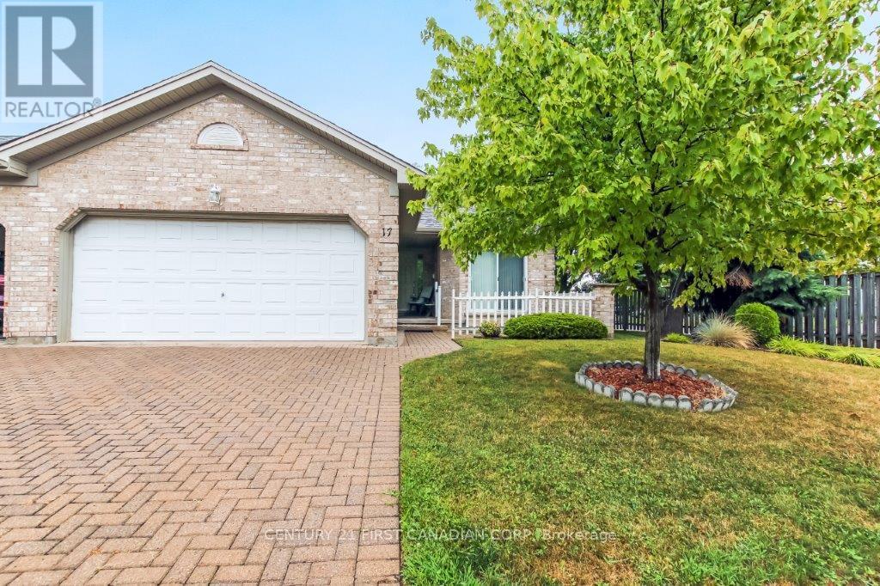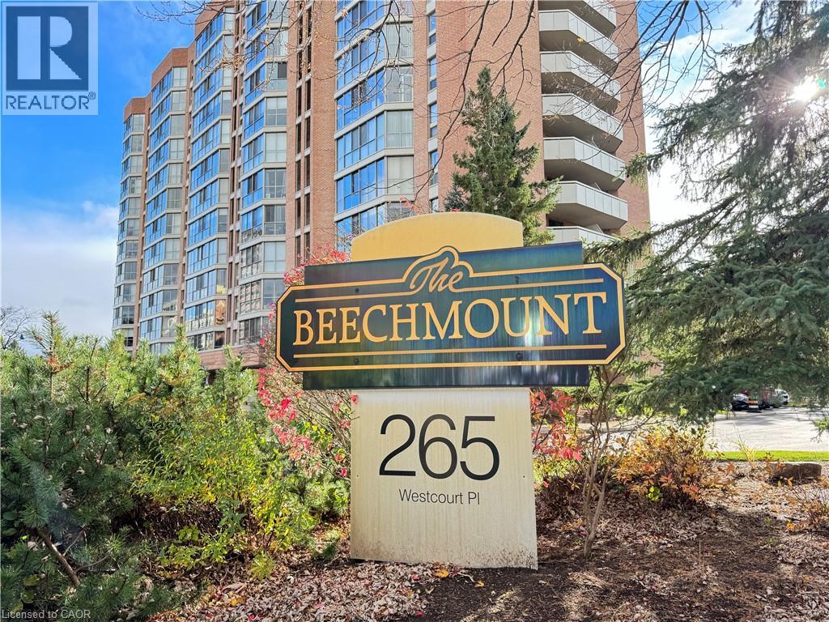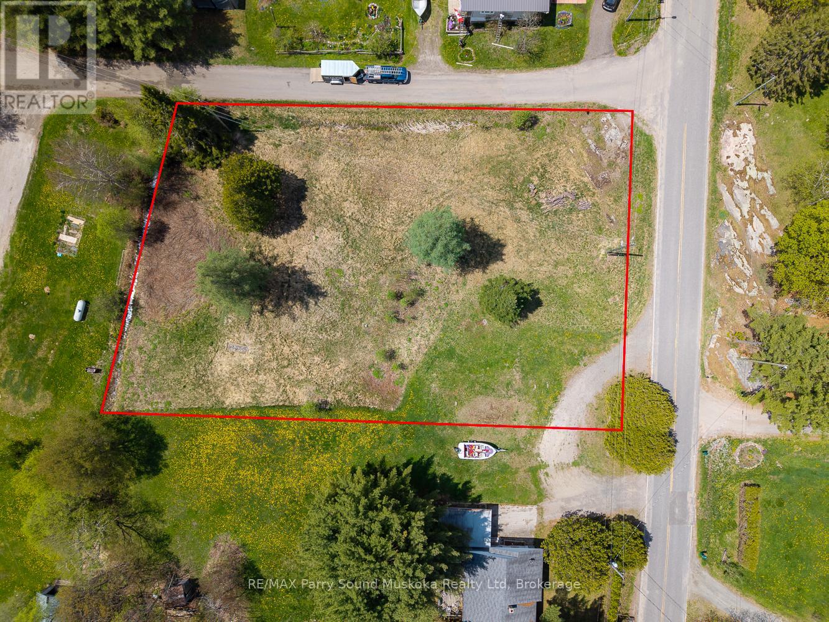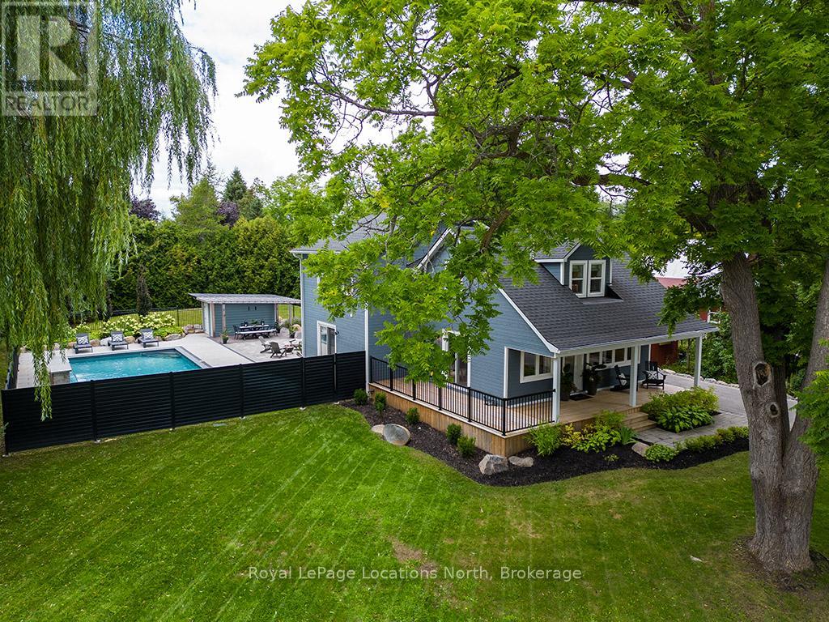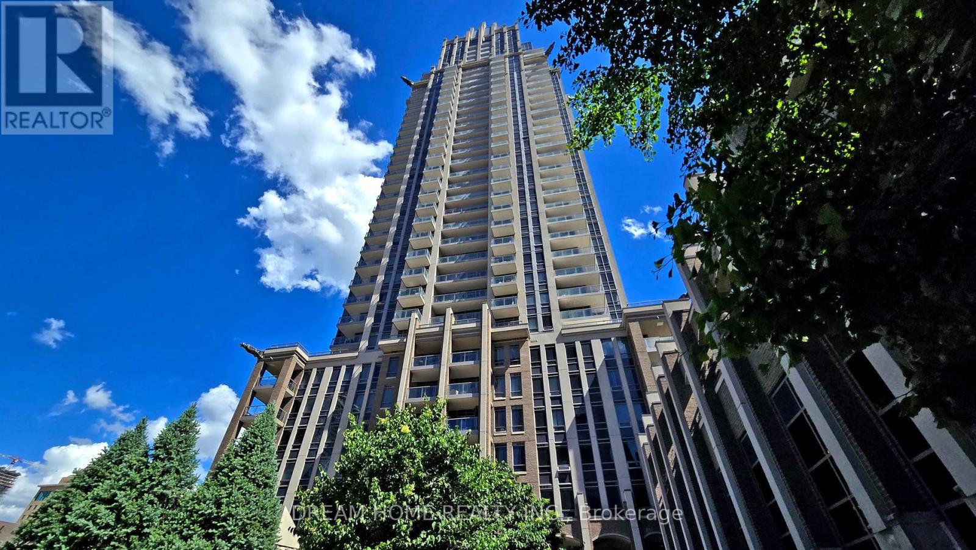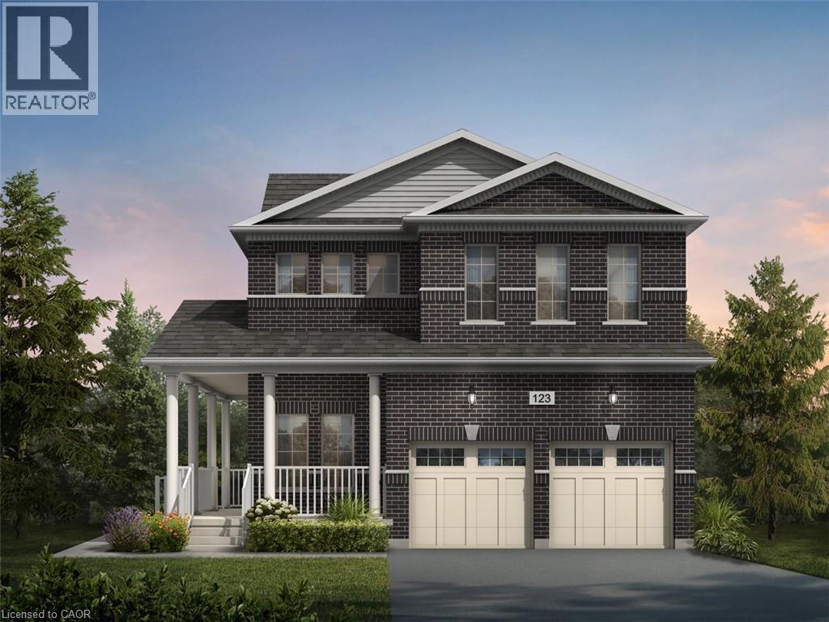20 Festival Way
Binbrook, Ontario
Welcome to 20 Festival Way, a stunning home in the heart of Binbrook offering elegance, space, and comfort. This property showcases a bright, open-concept layout designed for both everyday living and entertaining. The main floor features soaring 9-foot ceilings and a large family room that seamlessly connects to the rest of the living space, creating an inviting atmosphere. No detail has been overlooked, with high-end finishes throughout and countless builder upgrades, making this home truly one of a kind. You’ll find the four bedrooms all a generous size, two and half bathrooms, including a luxurious ensuite off the primary retreat. The exterior of the home is just as impressive, with an aggregate concrete driveway leading to a double car garage complete with epoxy-finished floors. The unspoiled basement offers endless potential to create additional living space tailored to your needs. This exceptional home combines modern design, elegance, functionality, quality craftsmanship, and a prime location, for your family’s future making it the perfect choice for your next move. (id:41954)
730 Talfourd Street
Sarnia, Ontario
Welcome to this beautifully updated bungalow that blends comfort, style, and functionality. Start your mornings with coffee on the charming front porch, or unwind in the evening on the back deck overlooking the spacious backyard. A detached double-car garage perfect for additional space, workshop, keeping snow off the car, you name it. Inside, you'll love the modern finishes, quartz and butcher block countertops, and brand-new fridge and stove. The main floor offers 3 generous bedrooms and a 4-piece bathroom. Downstairs, the finished rec room expands your living space, complemented by a large laundry area and a practical utility/storage room. A separate side entrance also provides easy access to the basement. This home comes with many inclusions, including bonus appliances and patio furniture. Whether you're looking for your first home, have a growing family, or downsizing, this home has lots to offer! HWT is a rental. (id:41954)
17 - 825 Shelborne Street
London South (South J), Ontario
A fabulous and spacious one floor condo in the growing south London location. Just 5 minutes to access the 401 and you're on your way! This is a bright, and well maintained END UNIT property with a fabulous layout. A front patio greets you out as you arrive and a rear patio for outdoor entertaining. Entering the home you have a spacious living room with a gas fireplace with a door leading to the patio. The kitchen has plenty of counter and cupboard space and a large pantry, two good size bedrooms with the primary master having two double closets and there are three baths, two on the main and one in the lower level and main floor laundry. Lower level has a very large finished family room with gas fireplace, another bedroom for when company comes. Close to public transit, banking, groceries and many other shopping and convenient amenities. Easy to show and property is being sold AS-IS. Book your showing today. (id:41954)
148 Styles Drive
St. Thomas, Ontario
Located in Millers Pond Close to trails and park, is the Elmwood model. This Doug Tarry home is currently under construction (with a Completion Date of September 11, 2025) and is a 1520 square foot, 2-storey semi detached home that is both Energy Star Certified & Net Zero Ready. A Kitchen, Dining area, Great room & Powder room occupy the main floor. The second floor features a Primary Bedroom with a 3pc Ensuite & Walk-in Closet and 2 more spacious Bedrooms & 4pc Bath. Plenty of potential in the unfinished basement. Features: Luxury Vinyl Plank & Carpet Flooring, Kitchen Tiled Backsplash & Quartz countertops, Covered Porch & 1.5 Car Garage. Doug Tarry is making it even easier to own your first home! Reach out for more information on the First Time Home Buyers Promotion. The perfect starter home, all that is left to do is move in and Enjoy! Welcome Home! (id:41954)
265 Westcourt Place Unit# 608
Waterloo, Ontario
Priced to sale!! More than 1,440 sq ft of comfort awaits you in this charming condo, nestled in the vibrant Uptown Waterloo. The Beechmount is perfectly positioned near Waterloo Park, the Recreation Complex, and within walking distance to T&T and the University of Waterloo. Additionally, the light rail is just a short stroll away, making this condo as convenient as it is captivating. This spacious suite features two bedrooms and two full-sized bathrooms, including an en-suite. The large sunroom, with its floor-to-ceiling windows, floods and generous living area with natural light. The suite also boasts a formal dining room, a spacious kitchen with ample storage, and in-suite laundry for added convenience. The Beechmount complex is impeccably maintained, with a condo board renowned for its exceptional management. The attention to detail is evident from the moment you step into the lobby. Residents enjoy a variety of amenities, including a party room with a full kitchen, a fitness center, a library, and a two-bedroom guest suite for visiting family and friends. Additional amenities include a storage locker, a recycling, composting, and post office/mailing room. Experience comfortable and enjoyable living at The Beechmount! (id:41954)
63 Pineridge Drive
Mcdougall, Ontario
Nestled in the desirable community of Nobel, this spacious 0.72 acre corner lot offers a prime opportunity to build your dream home in a family-friendly neighbourhood. Located just minutes from Portage Lake and the town of Parry Sound, this mostly cleared lot is ready for development. Positioned on a municipal road with both water and hydro available at the lot line, the property provides convenience and ease for future construction. There is an old septic tank on-site though it has not been in use so the condition is unknown. Buyers are encouraged to perform their own due diligence. This is your chance to create the perfect home in an ideal location! (id:41954)
116 Marsh Street
Blue Mountains, Ontario
Welcome to 116 Marsh Street, a beautifully renovated 4-bedroom home just a short walk to the village of Clarksburg and minutes from downtown Thornbury. Nestled on a spacious lot with award-winning landscaping and surrounded by mature trees, this residence offers the perfect balance of modern comfort, thoughtful design, and an unbeatable location close to Georgian Bay, the Georgian Trail, golf, and world-class skiing. The inviting covered front porch with recessed lighting provides escarpment views before stepping into a light-filled open living space framed by serene views. The custom kitchen is complimented with quartz counters and stainless appliances. The main-floor primary suite offers a private retreat with a generous walk-in closet, luxurious ensuite bath with in-floor heating, and walk-out to the backyard. A 2-piece powder room, laundry, and mudroom complete the main level. Head up to the second level and discover a spacious family room, separate office nook, three additional bedrooms, and a stylish 4-piece bath also with in-floor heating, ideal for family or guests. Every detail of this home reflects quality craftsmanship and care, making this property truly move-in ready. Step out to the award-winning outdoor oasis, crowned with the 2024 Landscape Ontario Award of Excellence and featured in Our Homes Magazine ( Mid-Summer 2025). A spectacular 36'x18' saltwater pool with cascading waterfalls, precision stonework, a modern pergola, lush gardens, fire pit, and hot tub - an entertainer's dream and a secluded retreat in one. With its combination of location, contemporary finishes, and exceptional outdoor living, 116 Marsh Street offers an unparalleled opportunity to experience the best of Southern Georgian Bay living. (id:41954)
2004 - 388 Prince Of Wales Drive
Mississauga (City Centre), Ontario
Welcome to this bright and spacious beautiful corner apartment, this unit is located in the heart of Mississauga's Square One area! Freshly renovated with new paint and laminated floor, featuring an open-concept layout with a combined living and dining room. Kitchen Features Stainless Steel Appliances & Breakfast Bar. Includes One Parking and A Locker. Don't miss this incredible opportunity amazing value and location! 24 Hours Concierge, building amenities include indoor pool, gym, recreation room. Immaculately Maintained 845 Sq Ft In The Prestigious One Park Tower! Steps to Square One, Sheridan College, Celebration Square, public transit, Central Library, and all major highways. (id:41954)
203 Landsbridge Street
Caledon (Bolton East), Ontario
Sun-Drenched 3 Bedroom All-Brick Home in Prime South Bolton A True Entertainers Delight! Pride of ownership in this well-maintained, move-in ready family home located in one of South Boltons most desirable neighbourhoods. Featuring a functional floor plan with an open-concept layout, this home is filled with natural light and designed for both comfort and style. The spacious eat-in kitchen boasts granite countertops, and ample cabinet space perfect for daily living and hosting gatherings. Adjacent, the living and dining rooms are enhanced by rich hardwood floors, adding warmth and elegance to the main level.Convenient main floor laundry with direct garage access adds everyday ease. Upstairs, the large primary retreat features a walk-in closet and a private 4-piece ensuite. Two additional bright and spacious bedrooms complete the upper level.The professionally finished basement offers exceptional bonus space with a large recreation room, wet bar, home office, 2-piece bath, ideal for extended family, remote work, or entertaining.Step outside to your private, beautifully landscaped backyard oasis with an interlock patio, covered cabana, and hot tub, perfect for relaxing or entertaining guests year-round.Located within walking distance to parks, top-rated schools, and local shops, this home checks every box for location, layout, and lifestyle. A standout property offering tremendous value in a family-friendly community. (id:41954)
19 Spachman Street
Kitchener, Ontario
Exceptional opportunity to create your dream residence in the highly sought-after Wallaceton Community. Set on a premium 53’ x 103’ lot on a quiet street, 19 Spachman Street offers the rare chance to design and build with Fusion Homes, an award-winning builder celebrated for craftsmanship, elegance, and meticulous attention to detail. Here, every element is elevated—quartz countertops, walk-in closets, multiple ensuites, and inspired layouts designed for both grand entertaining and private retreat. Choose from three distinctive plans, each blending modern sophistication with family comfort: the Margaux B, 3,100 sq.ft. at $1,454,900, is a statement of elegance featuring a gourmet kitchen with optional breakfast bar, expansive great room, formal dining space, and covered porch with double garage; the King B, 3,050 sq.ft. at $1,409,900, is refined yet versatile with a seamless open-concept flow from great room to dining, plus a private den for work or study; and the Lena B, 2,655 sq.ft. at $1,379,900, is designed for stylish living with a sun-filled great room, chef-inspired kitchen, and flexible office space. Nestled near RBJ Schlegel Park and within walking distance to St. Josephine Bakhita Catholic Elementary and Oak Creek Public School, this neighbourhood offers both tranquility and convenience. Fine dining, shops, and fitness centres are minutes away, while quick access to Hwy 401 and 8 makes commuting effortless. With Fusion Homes, you’re not just building a house—you’re curating a lifestyle of distinction, where every moment with family and friends is framed in comfort, style, and lasting value. Welcome to the address where your legacy begins. (id:41954)
5 Ford Street
Hamilton, Ontario
Beautifully renovated while preserving its original character, this 3-bedroom, 1-bath semi-detached home is located in the heart of Corktown—one of Hamilton’s most desirable neighbourhoods. Featuring exposed brick and timeless charm, the home offers a spacious eat-in kitchen, a generous living room, and a stylish 3-piece bath. The basement includes laundry and a walk-up to the fully fenced backyard—perfect for entertaining or relaxing. Rear parking for up to 3 vehicles adds exceptional value. Ideally situated close to St. Joseph’s hospital, parks, shops, transit, GO Station and downtown, this is a perfect blend of character and convenience. Ideal for a professional couple. A must-see! Room sizes approximate. (id:41954)
690 King Street W Unit# 622
Kitchener, Ontario
Welcome to Midtown Lofts in the heart of Kitchener’s Innovation District. This top-floor 1 bed + den condo offers soaring ceilings, oversized windows, and a modern open-concept layout with quartz counters, stainless appliances, and an island perfect for entertaining. The primary bedroom includes a walk-in closet, while the den makes an ideal home office. Enjoy the convenience of underground parking, a storage locker, and amenities like a gym, party room, and rooftop terrace. Steps to the ION LRT, Google, Grand River Hospital, Victoria Park, and all the restaurants, cafes, and nightlife of Downtown Kitchener and Uptown Waterloo. So if you've been dreaming of a top-floor, modern condo in the middle of KW's tech and creative hub that gives you walkability, transit at your doorstep, and the kind of vibe that makes you excited to come home every day... Book your private viewing today and see Midtown Lofts for yourself. (id:41954)
