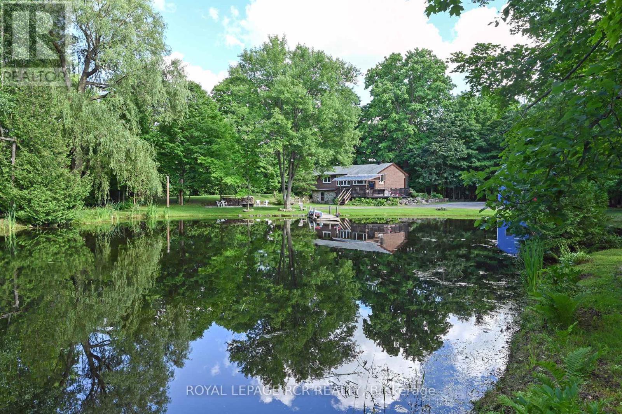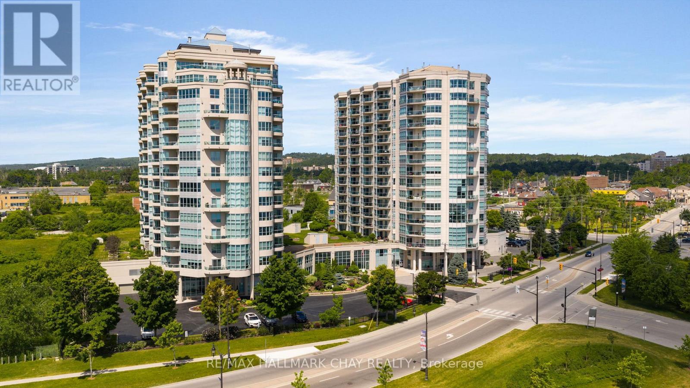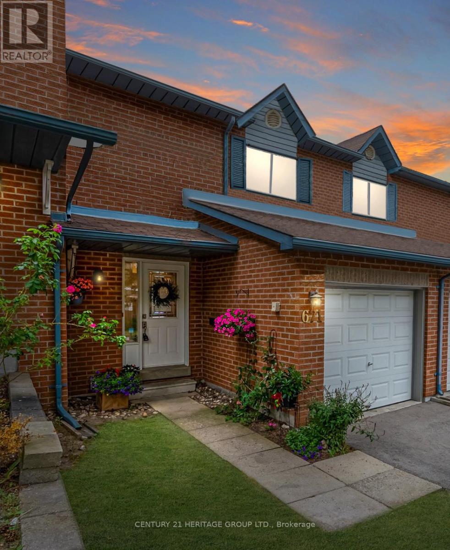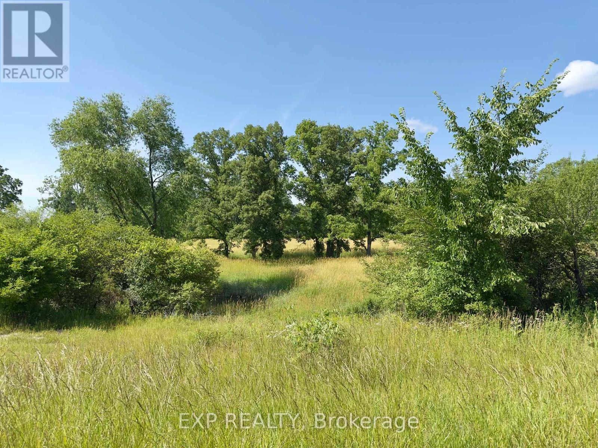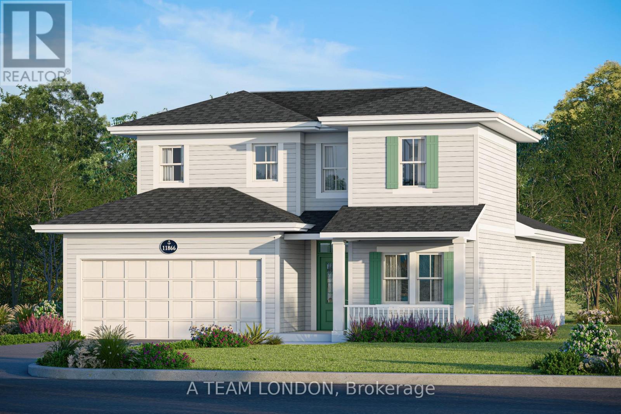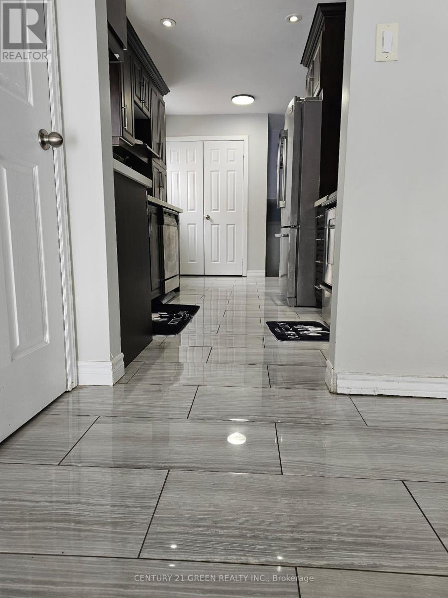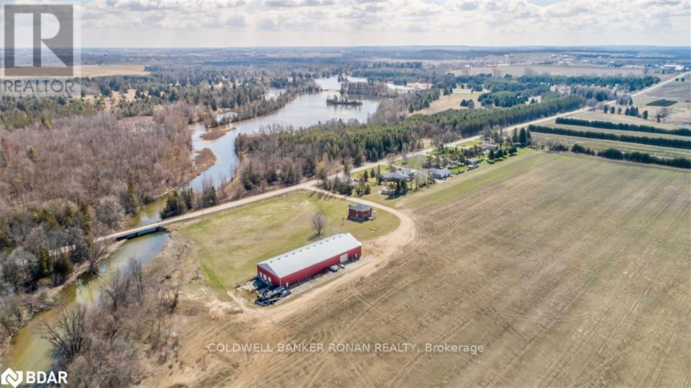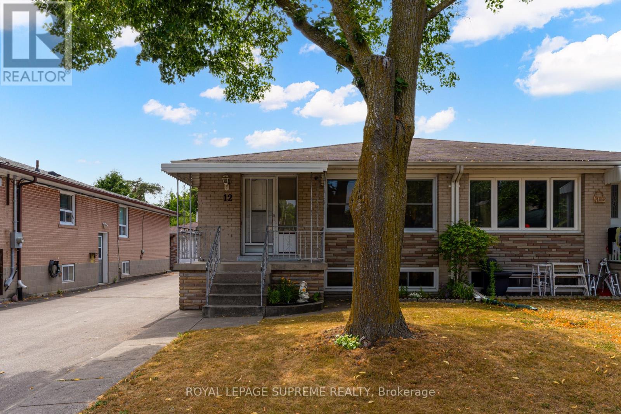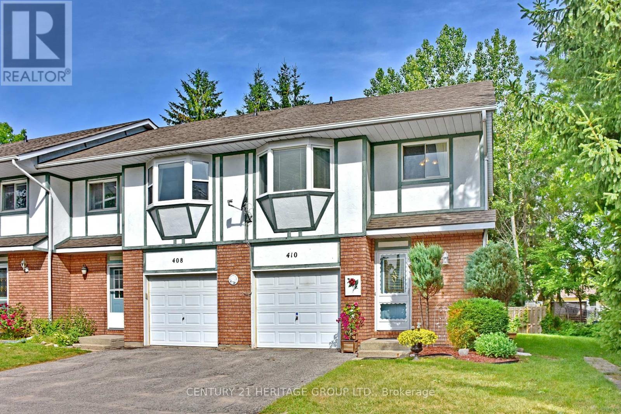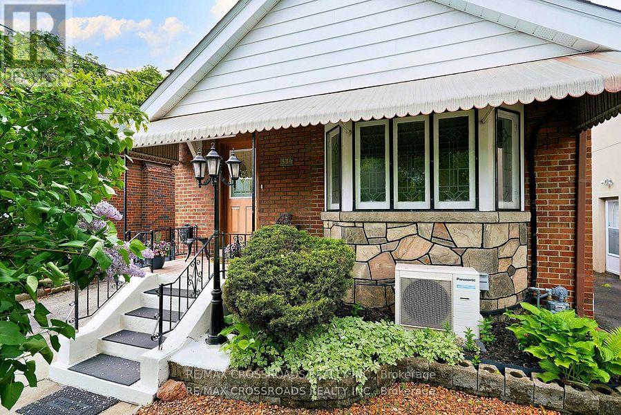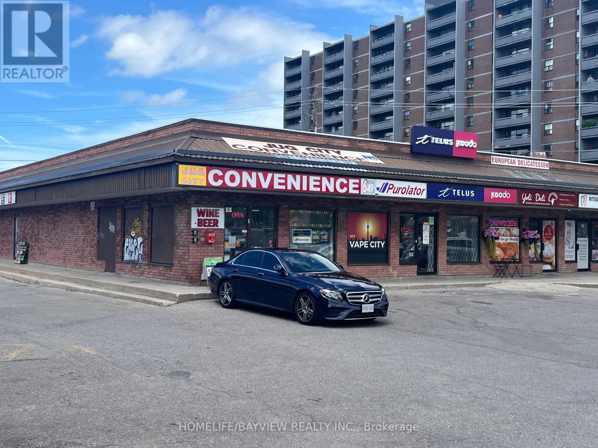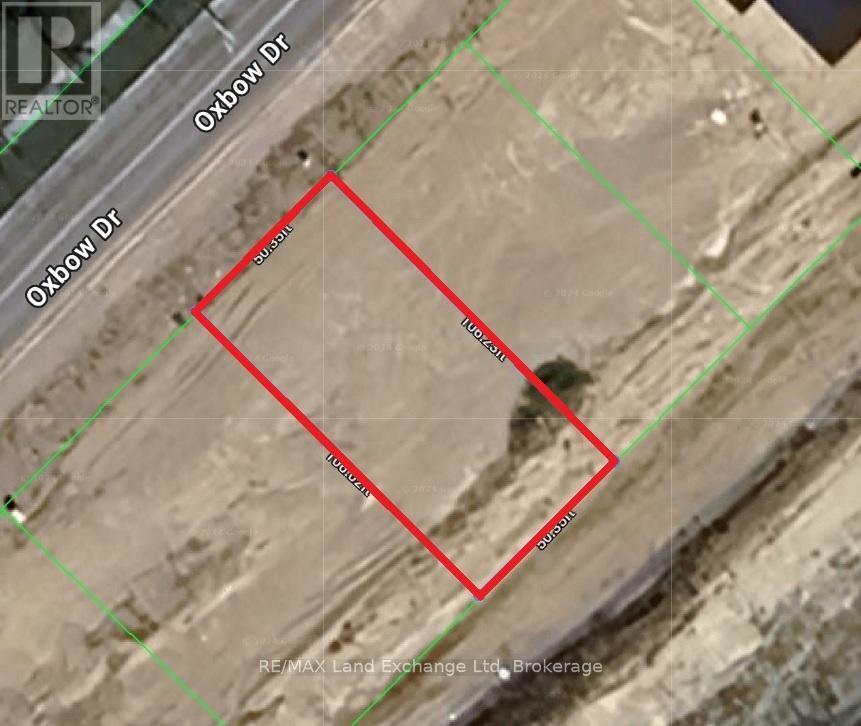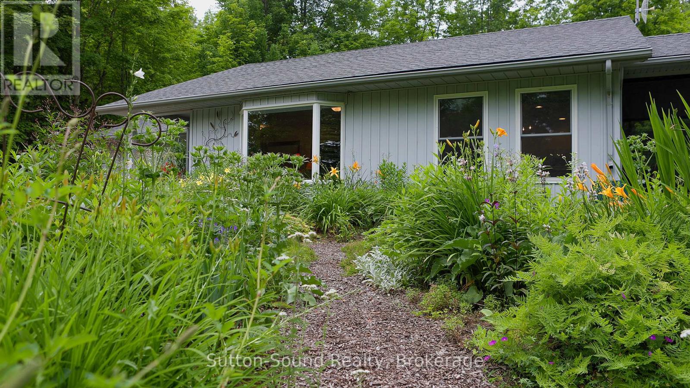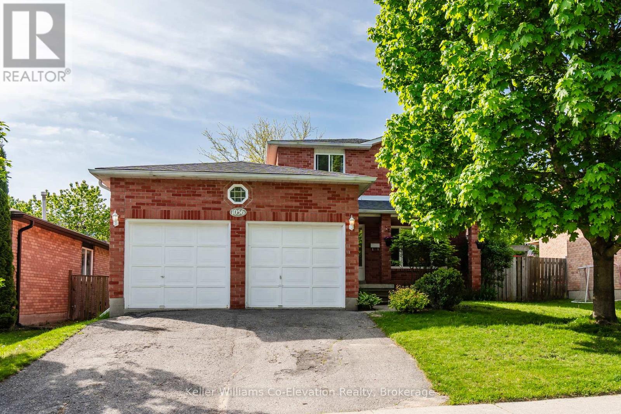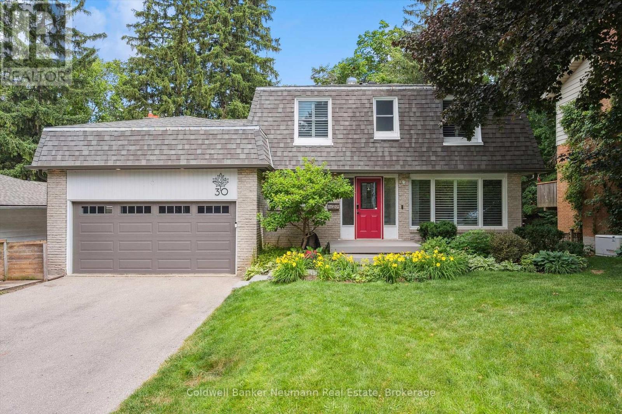37 Petch Avenue
Caledon, Ontario
Welcome to this stunning 3033 sq ft detached home featuring 4 bedrooms & 4 bathrooms on the border of Caledon & Brampton, less than just 3 years old, offering modern design and spacious comfort. Boasting a thoughtfully designed layout with both open-concept and separate living/dining area, this home balances function and flow perfectly. Ideal for a home office, this home offers a spacious main floor den space. 9 feet ceilings, large windows, and quality finishes on main and second floors make this home a standout. This home also offers 2 walk-in closets on the main floor and 4 walk-in closets on the second floor. Primary bedroom offers his and her walk-in closets. A considerate layout offering laundry with a built-in vanity on the second floor. 200amps with air conditioning unit and HRV included. Kitchen upgrades include extended upper cabinetry, soft close doors and drawers, recycling bin, pot drawers, cutlery divider, quartz counter backsplash and 600 CFM hood fan. This house is also carpet free. (id:41954)
103 - 1140 Parkwest Place W
Mississauga (Lakeview), Ontario
Stylish Ground Floor Condo with Private Walk-Out Terrace! Discover the perfect blend of comfort and convenience in this beautifully updated 1-bedroom + den condo, nestled in a sought - after, well - managed building in South Mississauga. This bright and modern unit features an open-concept design with a spacious den-ideal for a home office, creative studio, or guest room. The living space flows seamlessly into a sleek kitchen and dining area, all bathed in natural light. Step through sliding doors to your exclusive oversized terrace, complete with a privacy fence and gas BBQ hookup - a true outdoor oasis perfect for entertaining, relaxing, or enjoying your morning coffee. The serene primary bedroom showcase California shutters, a large sun-filled window, and a custom-built closet with thoughtful storage. Every detail is designed for effortless living. Unbeatable Location! You're just minutes from the lake, scenic bike trails, Port Credit, Sherway Gardens, and downtown Toronto. Quick access to major highways and the GO Train makes commutiong a breeze. Don't miss out on this rare terrace-level gem in a vibrant, well-connected neighborhood! (Some photos have been virtually staged.) (id:41954)
14007 Fifth Line
Halton Hills (Rural Halton Hills), Ontario
Welcome to your dream home and retreat! This charming 3+1 bedroom, 2-bathroom bungalow sits on a sprawling 2.9-acre lot, offering unparalleled privacy and tranquility amidst a heavily treed landscape. Forget the need for a separate cottage, this home provides the perfect getaway with its serene views overlooking a large pond and a beautiful large deck for gathering, entertaining, or simply taking in the views. Inside, you'll find a cozy and inviting atmosphere, perfect for family living or entertaining guests. The main floor features a mudroom combined with a laundry area for added convenience. The finished lower level boasts a large rec room, an additional bedroom, and a walkout to the backyard, providing ample space for relaxation and activities. The spacious detached double car garage provides ample storage and workspace. Located on a paved road, this home offers the perfect balance of seclusion and convenience, with shopping and amenities just a short drive away. Don't miss the chance to own this slice of paradise! Approximately 10 minutes to Acton and the Go station, 15 minutes to to Georgetown and 25 minutes to Milton (id:41954)
3407 Clayton Road
Mississauga (Erin Mills), Ontario
Welcome to 3407 Clayton Road, located in the sought-after Erin Mills community, offering over 4,500 sq. ft. of living space. This spacious home is ideal for growing or multi-generational families. From the moment you arrive, the homes impressive curb appeal, double garage, and expansive 5-car driveway make a lasting first impression. Upon entering, youre welcomed into a spacious foyer with high ceilings, a formal living room to one side, a private office to the other, and an elegant staircase that anchors the main floor. The bright kitchen includes an eat-in breakfast area and opens seamlessly to the formal dining room and a cozy family room with a wood-burning fireplace. A 2-piece powder room and a convenient laundry room complete the main level.Upstairs, you'll find four generously sized bedrooms, including a large primary suite with a 4-piece ensuite offering both a soaker tub and separate shower. The fully finished basement is a rare find, offering a self-contained living space with a separate entrance, kitchen, four bedrooms, and four full bathrooms. Vacation at home in your own private, fully fenced backyard oasis, complete with an in-ground pool, built-in hot tub, and an expansive deck perfect for hosting or simply soaking up the summer sun. Tucked away in a quiet, family-friendly neighbourhood, this home is just minutes from parks, top-rated schools, shopping, and quick highway access. A rare opportunity to own a versatile, welcoming property in the heart of Mississauga. (id:41954)
910 - 2 Toronto Street
Barrie (City Centre), Ontario
PRESENTING 2 Toronto St #910 - a rare 2 storey suite in the Grand Harbour condo community on the shore of Lake Simcoe's Kempenfelt Bay in Barrie! This 1205 sq.ft. suite offers spectacular 270 degree unobstructed lakefront views, offering year round stunning sunrises. Features, finishes and design of this building are timeless and sensational. Outstanding common amenities are yours to enjoy in all seasons - indoor pool, hot tub, sauna, change rooms, gym/exercise room, games room, party room, library - as well as guest suites, visitor parking. Stepping into this suite envelopes you in the full condo lifestyle experience of luxury and convenience. Take a moment to appreciate the 18' width of floor to ceiling windows offering a panoramic view of Lake Simcoe. Main floor living space with a stylish kitchen, open to the living and dining room spaces -also open to above highlighting stunning floor to ceiling windows. This suite is bathed in natural light on both levels. Convenience of main floor guest bath, laundry room and ample storage. Open staircase from the main living area to the private second level - lofty & bright. Private living zone is yours to customize to your own liking and lifestyle - private primary suite, primary ensuite bath, flexible den area. Home office? Guest space? Study zone? Reading nook? This extra living space is available to you and yours to enjoy! Primary bedroom is complete with walk-in closet with organizers, full bath with soaker tub and separate shower. Enjoy this resort-like experience while staying in the comfort of your own residence. Extend your functional living space to the fresh air space of your private open balcony where the stunning views continue- al fresco meals on the balcony, morning coffee with the sunrise! Outstanding common elements within this condo community allow you to explore beyond your suite - swim, exercise, social night in the game room. Steps to public transit, GO Train -or- to Barrie's vibrant downtown. (id:41954)
88 Anderson Road
New Tecumseth (Alliston), Ontario
Welcome to this stunning home complete with motivated sellers and 4-bedrooms, 4-bathrooms all situated on a desirable corner lot in a family-friendly neighbourhood in the southwest end of Alliston. Conveniently located close to schools, recreation centre, parks, shopping, and a variety of restaurants, this home offers the perfect blend of comfort and convenience. Step inside to discover a beautifully updated kitchen (2020) designed for both functionality and style, featuring modern finishes, built in appliances and ample storage space with adjacent pantry. The home boasts newer windows, roof (2023), furnace paired with a smart thermostat (2022), additionally, the home is equipped with a tankless hot water heater (2022, owned). With four spacious bedrooms and four well-appointed bathrooms, this home is ideal for families of all sizes. The generous corner lot provides plenty of outdoor space for gardening, relaxation, or play. Dont miss your opportunity to own this remarkable home. (id:41954)
671 Gibney Crescent
Newmarket (Summerhill Estates), Ontario
Welcome to 671 Gibney Crescent - A Rarely Offered All-Brick Condo Townhouse in the Heart of Summerhill Estates! This hidden gem is a charming, thoughtfully maintained, and updated 3-bedroom, 2-bathroom home located on a quiet, family-friendly crescent surrounded by mature trees, scenic trails, and neighborhood parks. Step inside to discover a home that truly reflects pride of ownership, featuring a functional layout, generously sized bedrooms, and a versatile finished walk-out basement-perfect as a rec room, home office, or even a 4th bedroom. You can walk right out from the basement to a shared green space and children's play area. The basement flooring was updated in 2018, bathrooms were beautifully renovated in 2024. Additional upgrades include: Windows (2018), Air Conditioning (2018), Furnace (2016), Sliding Doors(2025). Located just minutes from Hwy 400 & 404, Upper Canada Mall, Southlake Hospital, the GO Train and Bus Station, and within walking distance to top-rated schools - this home truly has it all! (id:41954)
1914 Liverpool Road
Pickering (Liverpool), Ontario
Stop the Car - This Isnt Just a Home, Its a Rare Slice of Pickering Possibility. In a city where lot lines keep shrinking, this one stands tall an extraordinary 84 x 179 ft property tucked into one of Pickering's most coveted pockets along Liverpool Road. Surrounded by mature trees and custom-built homes, this sprawling parcel stirs the imagination whether you're dreaming of building new, expanding, or simply enjoying a turn-key retreat with space to breathe. Step inside to a sunlit main floor thats been thoughtfully updated with new electrical, plumbing, insulation, drywall, and modern flooring. The heart of the home is the oversized kitchen boasting a massive centre island, stainless steel appliances, crown moulding, pot lights, and a built-in coffee station that brings the perfect blend of style and function. French doors open onto a private deck that overlooks a backyard so lush and deep, it feels like your own private park. Downstairs, you'll find a rec room, additional bedrooms, a 3-piece bath, and a separate entrance offering untapped potential for an in-law suite, income unit, or creative space. Three storage sheds provide even more room for tools, toys, or hobbies. This is not your average bungalow its a canvas for families, investors, and visionaries alike. Enjoy a country-like setting with municipal services, just steps from schools, grocery stores, trails, dining, and minutes to the waterfront, Go Station,401, and Pickering Town Centre. Whether you live in it, rent it, or build your dream home, this is where freedom meets opportunity. (id:41954)
0 7 Highway
Pickering, Ontario
Set against the rolling backdrop of Pickerings north end, this picturesque 9.29-acre parcel in the heart of Greenwood offers a rare and compelling opportunity for builders, farmers, and long-view investors alike. With a mix of cleared land and mature mixed bush, the property combines natural beauty with practical utility. Fronting directly onto Highway 7, with seamless access to the 407 and the city just minutes away, the site is ideally positioned for future growth particularly given its proximity to the Greenwood community. Whether you're envisioning a working farm, a private family compound, or a strategic land bank in an emerging corridor, this property offers scale, flexibility, and untapped potential. Enjoy the peace of rural living with the convenience of nearby amenities including shopping, schools, and easy commuter routes to the GTA. Endless possibilities await, plant roots, build your vision, or hold for tomorrow. This is land worth watching. (id:41954)
12 Eli Shackleton Court
Toronto (West Hill), Ontario
Welcome to this beautifully renovated freehold townhome nestled in Toronto's desirable West Hill community. This spacious 3-bedroom, 2-bathroom home offers approximately 1,200 square feet above grade and features a bright, functional layout perfect for families or professionals. Enjoy the convenience of a walk-out basement that leads directly to a private backyard, ideal for outdoor entertaining and relaxation. The basement provides direct access to the single garage, offering secure parking and additional storage. This home has been thoughtfully updated with major renovations completed over the past decade, including new floors (2013), front door (2016), hot water tank (2017), both washrooms, driveway, and foyer (2021), furnace and roof (2022), attic insulation (2023), and eavestroughs (2024). These upgrades ensure comfort, efficiency, and peace of mind for years to come. Located within walking distance to all amenities, including shopping, dining, parks, and excellent public transit options, commuting is easy with access to TTC bus routes and nearby GO Transit at Guildwood Station. West Hill is a vibrant, family-friendly neighbourhood known for its lush parks, trails, and community spirit. This is a rare opportunity to own a move-in-ready home in a highly sought-after location with a strong sense of community and convenient access to the city. Don't miss out! (id:41954)
7128 Egremont Road
Warwick (Watford), Ontario
Unlock immense potential with this 5.1-acre vacant land parcel on Highway 22 in Warwick. Offering excellent visibility and access, this property is ideal for developers, investors, or businesses seeking a strategic location near Highway 402 .The flexible Highway Commercial (C2) zoning permits a wide range of uses, including gas bars, restaurants, hotels, vehicle sales/service, and commercial storage. This is a prime opportunity to acquire a significant land holding and add substantial value.The property is subject to a Holding (H) provision, which presents a clear path for development upon buyer-led approval of private services. This is a unique chance for a savvy investor to acquire a prime commercial site at a fraction of the cost of fully serviced land. Sold "as-is, where-is". Buyers are responsible for conducting their own due diligence on all aspects of the property, including zoning, servicing, and development potential. Don't miss this chance to invest in a key Southwestern Ontario transportation corridor. Contact us for details. (id:41954)
109 A Victoria Street
Southwest Middlesex (Glencoe), Ontario
Welcome to 109A Victoria St in the charming town of Glencoe! This delightful home offers a low-maintenance, cost-effective lifestyle (attached with one common wall) with 2 bedrooms and 1 bathroom - no condo fees here! Located on a fantastic lot, the property features a peaceful back yard, perfect for outdoor enjoyment and relaxation plus a sheltered front deck for enjoying coffee. Inside, you'll find a functional and cozy living space that suits your needs (check out the bonus hot tub!). Recent roof shingles have been replaced, ensuring a well-maintained and secure home. Whether you're a first-time buyer, looking to downsize, or an investor, this residence is a great opportunity. Experience the serenity of Glencoe living at 109A Victoria Stan ideal starter home, downsizers dream (easy one-floor living), or even a property with potential for a two-unit conversion or basement granny suite (direct basement entrance). Don't miss out on this peaceful retreat in a close-knit community offering all the essentials! Ekcoe Central Public School can be seen from end of laneway.). Adjoining house 109B also listed X12276124. (id:41954)
18 Harbour Way
Central Elgin (Port Stanley), Ontario
Welcome to 18 Harbour Way. Your Modern Coastal Escape in the Heart of Kokomo Beach Club! Discover relaxed, resort-style living in this beautifully designed "Coral" model. A 3-bedroom + den, 3-bathroom bungaloft on a standard lot located in the sought-after Kokomo Beach Club community of Port Stanley. Thoughtfully crafted by award-winning builder, Wastell Homes, this home is part of the exclusive Oasis Collection, blending modern finishes with coastal charm. Step into a bright, open-concept main floor with soaring ceilings, oversized windows, and curated details throughout. The gourmet kitchen flows seamlessly into the dining and living space, perfect for entertaining or simply enjoying peaceful mornings. The spacious primary suite offers a walk-in closet and a private ensuite, while the second bedroom and full guest bath ensure comfort for visitors or flexible use as a home office or den. The upper level has 2 full bedrooms and a 4 piece washroom, perfect for guests, additional storage or a secondary living space. Outside, enjoy your morning coffee or evening wine, surrounded by nature and steps from the community's walking trails and landscaped green spaces. As a resident of Kokomo Beach Club, you'll enjoy exclusive access to the Beach Club, featuring a heated saltwater pool, private fitness centre, yoga studio (and classes), and gathering spaces all just minutes from the beaches, shops, and dining of Port Stanleys charming village core. Whether you're downsizing, investing in lifestyle, or simply escaping to the lake, 18 Harbour Way delivers comfort, elegance, and community in one perfect package. (id:41954)
2402 - 60 Frederick Street
Kitchener, Ontario
2Bd,2Bath. Condo. 690 Sf + 75 Sf Balcony. Ready to Move-In to DTK Tower In Kitchener-Centre downtown. Steps To ION-LRT Frederick Station, Bus Stops. Walk Score 97/100. A Corner Unit, Plenty of Daylight, Modern Kitchen, 2 Bedrooms And 2 Bathrooms, Open Unobstructed view Balcony. Features High Ceilings, Oversized Windows & High-Speed Internet included. Amenities Include Gym/ Fitness Centre, Yoga Room, Party Room, Roof Top Terrace, Visitors Parking. This Location Is Only Minutes Walk to Kitchener's Historic / Downtown Core Schools, Parks, Galleries, Shops, Library, Eatery, Entertainment, Community Centre, Bus Transit, Carsharing Parking Nearby. (id:41954)
4 - 1784 Stone Church Road E
Hamilton (Stoney Creek), Ontario
Welcome to Cause & Effect, one of the hottest places in the city! This famous Kitchen & Bar is a landmark of Upper Stoney Creek, known for its amazing food, sleek bar, and massive patio. It is known to host amazing events for guests with its lounge and patio space being able to seat over 180 people, giving you tremendous business potential to capitalize on the great demand of small to middle size gatherings. Located in the middle of the Stoney Creek Power Centre, next to hwys, and surrounded by an affluent residential community, you are in one of the most sought after locations for businesses in the city. If you have ambitious goals of owning your own business, this is the perfect opportunity for you! With almost a decade of proven sales, you can buy this established business and make it your own! (id:41954)
28 Mclaughlin Street
Welland (Lincoln/crowland), Ontario
Stunning 4-Bedroom Home in a Prime Location! Welcome to this beautiful and spacious 4-bedroom, 2.5-bathroom home located in a highly desirable neighborhood perfect for families and investors alike! Key Features: Bright & open-concept layout Hardwood flooring on the main floor Generously sized bedrooms with ample closet space Modern kitchen & cozy living area Prime Location: Minutes from Brock University & Niagara College Close to top-rated schools, shopping malls, parks, and all essential amenities Whether you're looking for your next family home or a smart investment near Niagara's education hub this is the one! (id:41954)
62 Histon Crescent
Brampton (Madoc), Ontario
Stunning triplex located in a highly desirable Brampton neighborhood, right in the cities heart. Welcome to 62 Histon Crescent where comfortable living meets excellent investment potential. This beautiful 4-level back split features three units: one spacious 3-bedroom and two modern 1-bedroom suites, all finished with stylish, contemporary touches. Lets start upstairs in Unit A, your carpet-free 3-bedroom home. Step into an open-concept living, kitchen, and dining area equipped with stainless steel appliances. The washer and dryer are conveniently located on this level as well. Upstairs, you'll find three bedrooms and a 4-piece cheater bathroom for easy access. Next, explore Unit 2, a cozy 1-bedroom retreat designed with modern flair. It boasts stainless steel appliances, a fireplace, and an open-concept living and dining space perfect for relaxing or entertaining. Finally, Unit 3 maintains the homes sleek aesthetic with an open-concept kitchen and living area featuring a contemporary countertop stove. This unit also includes its own washer and dryer in the utility room for added convenience. Situated just 11 minutes from the popular Bramalea City Centre, this property enjoys the peace and quiet of a tucked-away neighborhood. Whether you're a first-time buyer, an investor, or looking to expand your portfolio, this property offers limitless potential and wont last long. Book your showing today to seize this fantastic opportunity. Don't miss out ask us about the additional income from the solar panels that further enhance this homes value. (id:41954)
76 Traverston Court
Brampton (Heart Lake West), Ontario
Experience Modern Living with Comfort, Convenience & Income Potential! Welcome to this beautifully renovated detached home, thoughtfully upgraded from top to bottom and featuring a legal basement apartment with a separate entrance and private laundry perfect for extended family or rental income.Step inside to a sun-filled, open-concept layout with engineered hardwood floors on the main and second floor and laminate floor in the basement. The spacious living and dining areas flow seamlessly into a modern kitchen equipped with stainless steel appliances, quartz countertops, ceramic backsplash, pot lights, and a walk-out to a fully fenced backyard with a concrete patio ideal for entertaining.Additional features include: 4-car parking with no sidewalk, Direct access from the garage to the main floor. Luxurious primary ensuite with a glass-enclosed shower. Convenient second-floor laundry room. Move-in ready with quality finishes throughout. This home offers the perfect blend of style, functionality, and potential income. Dont miss your chance to own this exceptional property! steps to Somerset Public school. Walking distance to Recreation centre, Library, Scenic Loafers Lake, biking trails, Parks, Heart lake town centre, Heart lake bus terminal and minutes to HWY 410. Recent Upgrades include: Furnace and stainless appliances (Nov 2021), Main kitchen cabinets, quartz counter and ceramic backsplash (Nov 2021), Legal Basement Dwelling (Nov 2023), Concrete Porch and Patio (Nov 2024), Tankless Hot Water Replaced (Nov 2024), Fridge (Dec 2024), Second-floor Washrooms and Powder Room (Dec 2024), Main floor and Second-floor Engineered hardwood (Dec 2024), Foyer, Hallway and Main floor Kitchen tiles (Dec 2024), New Staircase with railings and posts (Dec 2024), Mirror closets (2025). "A Must see GEM"! (id:41954)
2834 Dempster Avenue
Innisfil (Stroud), Ontario
Welcome to 2834 Dempster, a beautifully maintained 5-bedroom, 2-bathroom raised bungalow nestled in a peaceful, family-friendly neighborhood. The upper level features gleaming hardwood floors and ceramic tile, bathed in natural light from UV-protected windows that provide year-round comfort. Both bathrooms are 4-piece and have been updated with elegant granite countertops, huge glass showers, and a soaker tub for a touch of luxury.Step outside to your fully fenced private backyard oasis, which backs directly onto a lush greenbelt. Enjoy outdoor living with a spacious deck, patio, gazebo, and cozy firepit, perfect for entertaining or relaxing under the stars. Garden enthusiasts will love the large vegetable garden, thriving fruit gardens, and mature fruit trees, including a Macintosh apple tree (great for pie making!) and an Italian plum tree, offering fresh, homegrown produce just steps from your door. Utility vehicle access to the backyard adds extra functionality for recreational toys, landscaping, maintenance, or outdoor projects. The property includes a single attached insulated garage with a built-in workbench and a convenient access door leading directly to the backyard.Additional highlights include a separate laundry room, parking for six vehicles, a brand-new heat pump A/C unit (contract to be fulfilled by the seller), and a driveway that will be freshly paved once the C-Can is removed, enhancing the home's curb appeal. Located within walking distance to Dempster Park & Playground, shopping, and amenities, this home offers the perfect blend of comfort, nature, and convenience. (id:41954)
5300 Concession 6 Road
Adjala-Tosorontio, Ontario
297 Acres Of Prime Farm Land, Featuring 250 Acres Workable Land. 200 Acres Is Tile Drained, Has Underground Pipes For 2 Pivot Irrigation Systems, Access To 3 Road Frontages. Fully Insulated 60 X 165 Ft Barn With Ventilation System For Storing Vegetables/Potatoes. Excellent Soil For All Crops Or Sod. Also Features 4 Bedroom Home With 1 Bedroom Basement In-Law Suite, Built In 1997. (id:41954)
902 - 170 Sumach Street
Toronto (Regent Park), Ontario
Welcome to the Best Two Bedroom Two Bath Floor Plan in the Building! With Unobstructed Views this Split Plan Unit Brings Together Modern Design with Elegant Finishes. Stainless Steel Appliances From 2022 - Bosch: Cooktop, Built-In Oven & Dishwasher; LG Fridge; GE Washer/Dryer. Unit 902 Boasts a Large Breakfast Bar, Granite Counters, and New Flooring (2025). The Open Concept Main Rooms Bring Brilliant Light to all Corners of the Unit. Both Bedrooms have Three Huge Windows with Incredible Views, as well as 4 piece Ensuite Bathrooms. LOCATION LOCATION LOCATION Minutes Walk To Distillery, Pam McConnell Aquatic Centre, Cabbagetown & Riverdale Farm. Acclaimed Restaurants, Cafe's and Bakeries. Incredible Amenities: Basketball, Pickleball & 2 Squash Courts, Gym, Rooftop Patio with BBQs, Billiards Room, Party Room, Screening Room. Entertainment, Media and Piano Lounges. Community Gardens and Shared Courtyard. (id:41954)
201 Concession 14 Concession
South Bruce, Ontario
4-Bedroom 2- Bathroom home on private half acre lot with detached workshop. Perfectly blending comfort and functionality, this property offers room to grow with many great updates throughout including the kitchen and upstairs bathroom. Main floor features include a comfortable woodstove, 4-pc bathroom, laundry with sink and a large bedroom. Outdoors, enjoy the peace and privacy of your expansive lot with plenty of space for gardening, play, or future projects. A standout feature is the detached 24x24 shop with running water, separate panel and a loft, perfect for hobbyists, storage, or a creative workspace. Whether you're looking for extra room to spread out or a versatile property with potential, this home is a great find. (id:41954)
379 Bryant Crescent
Burlington (Appleby), Ontario
Welcome to 379 Bryant Crescent, a beautifully updated raised bungalow nestled on a quiet, sought-after cul-de-sac in South Burlington. This home has been completely transformed from top to bottom. The main floor features engineered hardwood throughout, smooth ceilings with pot lights, and a newly designed open-concept layout that enhances both flow and functionality. The fully renovated kitchen boasts quartz countertops, a large island with ample storage, soft-close cabinetry, and brand-new appliances. A convenient main-floor laundry room has also been added. The lower level has been fully finished to include a second kitchen, full bathroom with walk-in shower, two spacious bedrooms, and a dedicated laundry room. The kitchen is complete with new cabinetry, quartz counters, and stainless steel appliances. The basement is ideal as an in-law suite or for generating rental income. A brand-new 100 amp electrical panel provides added peace of mind. Step outside to a generous backyard that backs directly onto a park, offering privacy and green space. The detached garage includes interior access and a new concrete floor, providing excellent storage or workshop potential. Whether you're a family, a downsizer, or seeking multi-generational living, this turnkey home is a rare find. Come experience it for yourself! (id:41954)
1510 - 1515 Lakeshore Road E
Mississauga (Lakeview), Ontario
Welcome to this the Beautiful and Rare, Spacious 1236 Square foot upgraded unit. Owner has spent 100K in upgrades. With Extraordinary views in heart of South Mississauga. Beautiful layout with 3 Spacious bedrooms. With lots of natural light. Tastefully upgraded kitchen and hardware in entire unit. Oversized balcony makes it perfect to spend lots peaceful time overlooking serene views of The Park and Lake Ontario. Separate laundry room is perfect as it contains ample storage space. This central location is located on the bus line. Spacious layout is perfect for everyday living and to entertain. The entire building is very well kept as many mature and quiet residents reside here. This condo features a full gym, indoor pool and tennis court. This location is at the borderline of Toronto and Mississauga. Save $$ on Land Transfer Tax. Steps to transits, TTC and Mississauga Transit, Long Branch Go, Marie Curtis Park! The monthly maintenance includes everything ...Water / Heat / Electricity / Internet / Cable Tv... Everything except Property Tax. A must see!!! (id:41954)
3108 - 4011 Brickstone Mews
Mississauga (City Centre), Ontario
Welcome to this spacious 597 sq. ft. condo located in the heart of downtown Mississauga. Featuring an open-concept layout with a combined kitchen, living, and dining area, this unit offers both comfort and functionality. Enjoy modern living with floor-to-ceiling windows and stainless steel appliances. Just steps from Square One Shopping Centre, City Centre, YMCA, Highway 403, and more. Includes one parking space. (id:41954)
220 - 610 Farmstead Drive
Milton (Wi Willmott), Ontario
This condominium features open concept kitchen, large living area, 9 ft. ceilings, 2 bed, 1.5 bath, open balcony, storage locker, and 1 parking space. Steps to the bus stop, walkable distance to restaurants, schools, parks, walk-in clinic/pharmacy, and hospital. Close to many grocery stores, few kms from highway, and 15 mins drive to conservation parks that offer summer and winter activities. All in all a desirable location!! This property comes with great building amenities such as Party room, Gym, Zen garden, fenced pet area, Car wash, and more! (id:41954)
201 Holloway Terrace
Milton (Sc Scott), Ontario
Welcome to 201 Holloway Terrace, a stunning home offering over 3,500 sq ft above grade plus a professionally finished basement over 1500 sqft the perfect opportunity for your family to upsize in one of Milton's most sought-after neighborhoods. This grand 4+3-bedroom, 5-bathroom home sits on a rare 49.35 x 90.48 ft lot with exceptional curb appeal, interlock & stone driveway, and beautifully landscaped front and back yards. Inside, you'll find a spacious, sun-filled layout designed for modern family living separate living, dining, and family rooms, plus a main floor den that's ideal as a home office or guest suite. The huge kitchen is a chefs dream, featuring large countertops, quality millwork, stainless steel appliances, a large island, and a bright breakfast area that opens through French doors to your private stamped concrete patio facing backyard. The impressive family room offers cathedral ceilings, floor-to-ceiling windows, and a cozy gas fireplace for relaxing movie nights. The grand foyer showcases a solid wood staircase with black, iron picket railings and a stair lift (can be removed and patched/painted for the buyer upon request). Upstairs, enjoy four generous bedrooms two with ensuite baths and two sharing a Jack & Jill. The fully finished basement is a standout, with its own kitchen, coffered ceilings, two additional bedrooms, a 3-piece bath, and a dedicated office space perfect for extended family, guests, or a separate living area. Located steps from downtown Milton, close to top-rated schools, hiking trails, parks, leisure centers, and just minutes to highways, GO Transit, Pearson Airport, Toronto Premium Outlets and restaurants everything your family needs is right here. Move-in ready and beautifully maintained make this exceptional home your family retreat (id:41954)
12 Cameo Crescent
Toronto (Rockcliffe-Smythe), Ontario
Cameo Crescent tucked away, well-loved, and ready for what's next. Set on a quiet street in a neighbourhood that locals quietly treasure, this semi-detached bungalow offers comfort, flexibility, and a sense of ease that is hard to find. The main level features three well-sized bedrooms, a bright combined living and dining space, a practical eat in kitchen, and a side entrance leading you to the main floor or basement from the drive. The fully finished basement with its own kitchen, bedroom, bathroom, and living area offers options for extended family or potential rental income. A private driveway, detached garage with room for storage, and a manageable yard round out the property's appeal. Surrounded by green space, with Dalrymple Park and Smyth Park just steps away, and close to schools, transit, and weekend coffee runs at timmies - this is a home that supports everyday living in all the right ways. Thoughtfully cared for and quietly located, this is a place to settle in and stay a while. (id:41954)
1203 - 2121 Lake Shore Boulevard W
Toronto (Mimico), Ontario
Fantastic lakeside living at Voyager 1! LOCKER and one underground parking! Open and bright one bedroom end unit with unobstructed views to the northwest! Watch the sunsets from your 90 sq ft private balcony. Patio door walkouts from the living room and bedroom! Stylish brick wall, open concept kitchen, stainless steel appliances, engineered hardwood floors! Voyager 1 offers first class security and amenities for its residents. 24 hour concierge, Indoor pool, hot tub, gym, golf simulator, party rooms, guest suites, underground visitor parking, theatre room and much more! Pet friendly too (2 pets up to 30lbs total)! Life by the lake is perfect for all lifestyles! You will love walking and biking the lakeside trails, visiting the many restaurants, stores and cafes. Steps to Jean Augustine Park, Martin Goodman Trail. Close to High Park! Easy access to downtown. Future Go Train stop at Park Lawn is in discussions. (id:41954)
6 - 410 Thomas Street
Clearview (Stayner), Ontario
Spacious End Unit Townhouse Condo offering combined Open Concept Family Room/Dining Room on Main Floor w/walk-out to deck. Upstairs boasts 3 bedrooms and 4 pce washroom perfect for growing family or a perfect small town location. Within a short 20-30 minute drive to Wasaga Beach for summer fun in the sun enjoyment! Also enjoy skiing, snowboarding, etc within an area drive to Collingwood's Blue Mountain in winter months. Maintenance Fees include snow removal, garbage removal, grass cutting and more. (id:41954)
52 Luisa Street
Bradford West Gwillimbury (Bradford), Ontario
Don't Miss This Home!!! Stunning Renovations From Top To Bottom, Accompanied By Designer Taste And High End Craftsmanship. Tons of Natural Light T/O. Over 150K Spent On Upgrades, Making This Home Feel And Look Brand New! 9 Ft Ceilings. Custom B/I 2nd Floor Laundry. New Custom Built Modern Kitchen, 2-1/2" Caesar stone Counter, Glass Backsplash. 6" White Oak Engineered Floor. Modern White Oak Stairs With S/S Cable Railing & Stone Wall By Entrance & Central Vac. Attention to Details at Every Turn. Functional Basement, Perfect for Home Office or Rec. Room. Well Maintained Back & Front Yard, w/ All-Season Gazebo and Wood Sun-deck. Minutes from All Amenities, Including Top Schools, New Community Centre & More! (id:41954)
111 Spruce Pine Crescent
Vaughan (Patterson), Ontario
A true freehold townhouse in the heart of Patterson, ideally nestled across from a peaceful pond/ravine - no houses in front! This beautifully maintained home features 9-ft smooth ceilings on the main floor, hardwood flooring throughout, and a modern kitchen with stainless appliances, tall maple cabinets & granite countertops. All three spacious bedrooms offer walk-in closets. Finished basement provides a large rec room for added living space. Enjoy fully fenced backyard with interlock patio, extended driveway, and no sidewalk to maintain! Just minutes to schools, shops, banks, and GO Station. Nature, comfort, and convenience all in one! Dont Miss This One, 111 Spruce Pine! (id:41954)
57 Charlotte Abby Drive
East Gwillimbury (Holland Landing), Ontario
Welcome To 57 Charlotte Abby Dr, Where Luxury Meets Comfort. Step Into This Stunning, Upgraded 4-Bedroom, 4-Bathroom Home With Undeniable Curb Appeal And A Charming Covered Front Porch. Inside, You're Greeted By A Thoughtfully Designed Open-Concept Layout, Featuring 9-ft Smooth Coffered Ceilings, Rich Hardwood Floors And An Abundance Of Pot Lights Throughout. The Main Floor Offers A Spacious Family Room With A Cozy Gas Fireplace And A Stylish Home Office Accented By A Modern Feature Wall, Ideal For Remote Work. The Gourmet Kitchen Is A Chefs Dream, Boasting A Large Center Island With Quartz Countertops, A Walk-in Pantry/Coffee Bar And A Walk-out To Stone Patio, Perfect For Outdoor Entertaining. The Fully Fenced Backyard Includes A Garden Shed And Plenty Of Space For Relaxation Or Play. Upstairs, The Primary Suite Is A Private Retreat With Two Oversized Walk-in Closets, Complete With Custom Organizers And A Spa Inspired 5-Piece Ensuite Featuring A Separate Glass Shower, Elegant Stand-alone Soaker Tub And Private Water Closet. The Second Bedroom Offers Its Own 4-piece Ensuite, While The Third And Fourth Bedrooms Share A Well-Appointed 5-Piece Semi-Ensuite Bath. Attached Is A Double Car Garage With Two Openers, Epoxy Flooring And Features Easy Access to Home. Located Close To Top-Rated Schools, Parks, Transit, And Shopping, This Home Seamlessly Blends Upscale Living With Everyday Convenience. (id:41954)
334 O'connor Drive
Toronto (East York), Ontario
Welcome to 334 O'Connor. This lovely well maintained bungalow in a great East York location. This property boasts a private drive and a detached garage for 4-5 car parking. Finished basement with a separate entrance possible for an In-Law suite. Good lot size. This home is seconds to the DVP, a minute to Four Oaks Par, and a short bus trip to Broadway subway station. (id:41954)
261 Monarch Park Avenue
Toronto (Danforth Village-East York), Ontario
Your charming 2-bedroom home with its welcoming front porch is your perfect entry to Danforth living at condo pricing. Classic character with thoughtful upgrades features a sunlit living room, spacious dining area with original wood details, gourmet kitchen with granite countertops, stainless steel appliances, gas range, heated floors, and a bonus sunroom. Upstairs, you will find two generous sized bedrooms and a modern bathroom. Opportunity to build equity awaits with an expansive basement ready for your personal touch. Located in one of Torontos most sought-after, family-friendly neighbourhoods, this home is steps to top-rated schools, parks and vibrant Danforth Avenue with its cafés, restaurants, shops, and quick access to Greenwood subway station or DVP. Move in and enjoy everything this incredible community has to offer. (id:41954)
1 - 1330 Ritson Road N
Oshawa (Centennial), Ontario
Over 30 years established convenience store located at prime high-traffic intersection in Oshawa surrounded by apartment buildings. Same owner for 16 years. Newly renovated with a vape store within convenience store for extra income. Store sells groceries, snacks, cold drinks, beer, wine, lottery, cigarettes, shisha, bongs, rolling papers, greeting cards, and gifts. Store sales (approx) $16,000/week (tobacco 40%; beer/wine $4K/week); plus Vape sales $3500/week; Extra income from Purolator parcel pick up/drop off counter $1,800-$2,000/month. Lotto commission $2,500-$3,000/month; ATM/bitcoin machine $500/month. Rent $5500/month includes TMI & HST. New lease from June 2025: 5 + 5 + 5 + 5 years options to renew. Don't miss this highly profitable store all renovated with permits- fully-equipped store with counters, LED lighting, detection mirrors, 8-door walk-in cooler, cameras, shelving, TV, signage, etc. Employee operated - do not talk to staff. Easily increase sales by opening from 7-11. (id:41954)
Lot 8 Oxbow Drive
Middlesex Centre (Komoka), Ontario
Introducing the highly sought-after "Cudney Blue" subdivision! This is your opportunity to build your dream home on a spacious lot in the charming town of Komoka. Located just moments away from the Komoka tennis court, soccer field, and baseball field, you'll have plenty of opportunities to stay active and enjoy the outdoors. The nearby Komoka wellness centre and YMCA offer state-of-the-art fitness facilities and wellness programs for the whole family. For those who enjoy leisurely activities, the local library is within walking distance, providing a quiet and peaceful atmosphere for reading and learning. For golf enthusiasts, the renowned Fire Rock Golf Club is just a short drive away, offering an exceptional golfing experience. Convenience is key in "Cudney Blue" subdivision, with shopping and dining options only a stone's throw away. Whether you're looking for a quick bite to eat or a shopping spree, you'll find everything you need within easy reach. Families will appreciate the proximity to schools, ensuring a seamless transition for children of all ages. With a range of educational institutions nearby, you'll have peace of mind knowing that your children's educational needs are taken care of. Don't miss out on this incredible opportunity to be a part of the thriving "Cudney Blue" subdivision in Komoka. Build your dream home and embrace a lifestyle filled with convenience, recreation, and endless possibilities. Contact your REALTOR today to secure your piece of paradise. (id:41954)
115 Gore Vale Avenue
Toronto (Trinity-Bellwoods), Ontario
View of the park from sunrise to dark! Semi of your dreams staring right at Trinity Bellwoods Park and into your future. Enclosed front porch is magic for gazing at beautiful sunset views over lush green space and could do double duty as your mud room if you wanted it to be (not to mention the benefits for insulation!). Inside, an expansive, open plan, main level with a working (and WETT inspected) wood burning fireplace, 9 ft ceilings and a fabulously renovated kitchen with an island breakfast bar. Is there a powder room? You bet. It's the perfect main floor. Upstairs? Just as you hoped: more perfection. Bright and boldly sized primary bedroom with double closets and an ensuite bathroom. Looks at the park. Dreamy. A total of 4 bedrooms between the 2nd and 3rd levels making this the ultimate downtown family abode. Finished basement (6'6 ft ceilings!) with separate entrance, an additional bedroom, bathroom and a kitchen - the suite life. Located in arguably the best downtown location with direct views into Bellwoods, delicious coffee/restaurants/ice cream moments away in every direction. Transit, essentials (Groceries! Drugstores!), and everything else you love just a short stroll from this Bellwoods Beauty. You know what to do. (id:41954)
Lot 2 Oxbow Drive
Middlesex Centre (Komoka), Ontario
Introducing the highly sought-after "Cudney Blue" subdivision! This is your opportunity to build your dream home on a spacious lot in the charming town of Komoka. Located just moments away from the Komoka tennis court, soccer field, and baseball field, you'll have plenty of opportunities to stay active and enjoy the outdoors. The nearby Komoka wellness centre and YMCA offer state-of-the-art fitness facilities and wellness programs for the whole family. For those who enjoy leisurely activities, the local library is within walking distance, providing a quiet and peaceful atmosphere for reading and learning. For golf enthusiasts, the renowned Fire Rock Golf Club is just a short drive away, offering an exceptional golfing experience. Convenience is key in "Cudney Blue" subdivision, with shopping and dining options only a stone's throw away. Whether you're looking for a quick bite to eat or a shopping spree, you'll find everything you need within easy reach. Families will appreciate the proximity to schools, ensuring a seamless transition for children of all ages. With a range of educational institutions nearby, you'll have peace of mind knowing that your children's educational needs are taken care of. Don't miss out on this incredible opportunity to be a part of the thriving "Cudney Blue" subdivision in Komoka. Build your dream home and embrace a lifestyle filled with convenience, recreation, and endless possibilities. Contact your REALTOR today to secure your piece of paradise. (id:41954)
7392 Wellington Rd 51 Road
Guelph/eramosa, Ontario
First time on the market welcome to 7392 Wellington Road 51, Ariss. This charming raised bungalow offers a perfect blend of comfort, space and charm. Bright open space, ideal for entertaining. Lots of large windows flooding the home with natural light. Partially finished basement with nicely finished rec room with dry bar. Expansive yard ideal for gardening, outdoor fun or just enjoying the fresh air. If you are looking for a little space and want to escape the city but still want the convenience of being close by come check this home out. (id:41954)
823665 Massie Road
Chatsworth, Ontario
Welcome to 823665 Massie Road, a cozy and private 2-bedroom bungalow nestled on a serene 1-acre lot in the heart of rural Grey County. Whether you are searching for a peaceful full-time residence or a weekend getaway, this inviting home offers the perfect balance of comfort, natural beauty, and convenience. Enjoy breathtaking sunrise views over gently rolling hills from your own backyard, with no neighbours in sight and a true sense of seclusion. The home features an attached garage, low-maintenance natural landscaping, and is located on a quiet, paved road just west of the charming hamlet of Massie. Inside, the bungalow is warm and welcoming, ideal for those looking to downsize, escape the city, or enjoy a simple rural lifestyle. With a reasonable drive to Blue Mountain and surrounding towns, recreation and amenities are always within reach. Come experience the peace and beauty of Grey County. (id:41954)
1056 Dina Crescent
Midland, Ontario
Welcome to this well-kept all-brick two-storey home set on a quiet, family-friendly street in Midland's west end. With timeless curb appeal, a double garage, and a generously sized lot, this home offers both comfort and flexibility in a location that makes everyday living easy. Inside, the main floor has been thoughtfully updated to feel fresh and welcoming. New flooring throughout creates a cohesive, modern look, and the fully remodelled kitchen is the true heart of the home. Featuring a sleek centre island, quality finishes, and an open flow to the dining area and backyard, it's a space made for both casual family meals and effortless entertaining. The front living room is bright and spacious, perfect for relaxing or hosting guests, while a convenient main-floor powder room adds functionality for busy households. Upstairs, three comfortable bedrooms provide private space for everyone. The primary features its own two-piece bath, and all rooms are just steps from a clean, well-maintained four-piece bath. The basement is partially finished and ready for your vision, complete with a roughed-in bathroom. Whether you're dreaming of a movie room, home office, gym, or guest suite, there's room to expand. Located close to schools, parks, Georgian Bay General Hospital, and all the amenities, this home is prepped to fit your next chapter perfectly. (id:41954)
126 - 1330 Jalna Boulevard
London South (South X), Ontario
Welcome to this front-facing 3-bedroom townhouse with a private carport and finished basement.This rare front unit offers easy street access and transit convenience, with both public andschool bus stops right outside the door.The main floor is carpet-free, featuring a bright living room , A wall-mounted mini-splitsystem provides heating and cooling, helping you stay comfortable in every season while alsosaving on your utility bills. A separate dining area perfect for family meals, and a functionalkitchen. Patio doors open to a fully fenced backyardideal for relaxing or entertaining.Upstairs, youll find 3 comfortable bedrooms and a full bathroom. The primary bedroom featuresdouble closets, and the whole second floor stays comfortable year-round thanks to anotherpowerful mini-split wall unit for heating and cooling for the upper level. The two additionalbedrooms are perfect for kids, a home office, or welcoming guests.The finished basement expands your living space with a cozy rec room, laundry area, and amplestorage. Its your go-to space for movie nights, laundry days, or tucking away all your extragear.Located close to White Oaks Mall, parks, schools, a library, and a community centre, this homeoffers both comfort and convenience. Whether youre a first-time buyer, an investor, or seekinga family-friendly residence, this property is a must-see. (id:41954)
1249 Sandbar Street
London North (North I), Ontario
Welcome to 1249 Sandbar Street! Nestled in the heart of North London, this beautifully maintained home offers a perfect harmony of sophistication and comfort for the modern family. Boasting 4 generously sized bedrooms, 2.5 bathrooms, and a spacious double-car garage, there's plenty of room for your family to grow and enjoy. Step into the open-concept main floor where natural light floods a bright and inviting living area, highlighted by a sleek electric fireplace. The contemporary kitchen is a showstopper with granite countertops, a large central island, and ample cabinetry ideal for stylish entertaining and everyday convenience. A versatile den on the main floor makes an excellent home office or private study. Upstairs, the luxurious primary suite serves as a serene retreat, complete with a walk-in closet featuring a relaxing soaker tub and separate glass shower. Three additional bedrooms offer plenty of space and light, creating welcoming environments for children, guests, or hobbies. Immaculately cared for and truly move-in ready, this exceptional home is designed to elevate your everyday living. Don't miss your chance book your private showing today and discover everything 1249 Sandbar Street has to offer! (id:41954)
490 Chester Street
London South (South G), Ontario
Rare Lot, Dream Shop, and Prime Old South Location! Welcome to 490 Chester Street ~ a charming 2-bedroom bungalow on a massive 200' deep lot, just minutes from Wortley Village and the heart of Old South. Enjoy tree-lined streets, walkable access to cafés, shops, parks, and more. Inside, historic charm meets modern comfort with original hardwood floors, vintage trim, and a beautifully renovated kitchen featuring stone countertops and solid wood cabinetry. A stylish 4-piece bath completes the main level, while the rear-access basement offers incredible potential for an ADU ~ perfect for investors or multigenerational living. The real highlight? A rare 30x30 heated, fully serviced shop: ideal for hobbyists, contractors, or extra storage. Upgrades include exterior R-24 Roxul insulation, R-60 attic insulation, a metal shingle roof, and energy-efficient vapor barrier. Relax on the front porch or enjoy the mature backyard oasis. Close to top-rated schools, hospitals, transit, and shopping this is an opportunity you wont want to miss. Book your private showing today! (id:41954)
7031 Beattie Street
London South (South V), Ontario
Live in lovely Lambeth! Welcome to 7031 Beattie! This charming home is located on a quiet, cul-de-sac in the lovely Village of Lambeth - one of London's most desirable neighbourhoods. If you are looking for a home filled with character and updates then look no further. It features a large living room with a stone fireplace, open concept kitchen and great room with a vaulted ceiling and tons of natural light. Just off the kitchen is a huge dining room that is perfect for entertaining. The main level boasts a spa-like bathroom, hardwood floors and crown moulding. There are 3 bedrooms and 3 bathrooms. The large primary suite features multiple closets and two-piece ensuite. This home also includes a fully finished basement with a large rec-room, an office and an oversized laundry/storage room. The backyard is a fully-fenced, beautifully landscaped and surrounded by mature trees - a relaxing space for all to enjoy! Recent updates include, A/C, roof, windows and a private-spacious deck with gazebo and front porch. All this just steps away from excellent schools, a library, parks, arena/recreation centre, shopping and dining. Close proximity to great golf course and easy access to Hwy 401 and 402. Don't miss out this excellent opportunity! (id:41954)
30 Maple Street
Guelph (Dovercliffe Park/old University), Ontario
30 Maple Street has it all, a beautifully updated home in one of Guelphs most desirable neighbourhoods, Old University. Offering 2,060 sq ft of above-grade living space on a large, private 60' x 135' lot, this property combines character, functionality, and location. With 4 spacious bedrooms, 4 bathrooms, a dedicated main floor office, and a walk-out basement with a den, there's plenty of room for family life, remote work, and entertaining. A fully self-contained bachelor apartment on the main level with soundproofing insulation adds versatility for in-laws, guests, or rental income.The home has been thoughtfully updated: the basement was finished in 2017, a premium Bullfrog A9 hot tub added in 2019, rear patio and landscaping completed in 2017, and new soffits, eaves, gutter guards, and lighting installed in 2021. The kitchen features new quartz counters (2025) and appliances (2017), and an energy audit led to added insulation and spray foam for efficiency and comfort. Additionally, most windows were replaced between 2017 and 2019. Step outside to enjoy mature trees, a spacious backyard with a hot tub, massive deck, canopy, and the quiet of a family friendly, community-focused street. The double garage and driveway fit up to six vehicles. Located just steps from trails, parks, the river, the covered bridge, markets, restaurants, the University, and top-rated schools, this home offers unmatched walkability in a tranquil, commuter-friendly setting. All appliances (main and apartment), hot tub, central vac, central air, and garage door remotes are included. Move in before the end of summer and enjoy everything this remarkable home and neighbourhood have to offer. Perfect for a multigenerational or blended family or an absolutely ideal set up for investors, there are endless possibilities. I can't say enough about this dream home. (id:41954)
73 Jessop Drive
Brampton, Ontario
Welcome to 73 Jessop Drive, a beautifully upgraded semi-detached home located in a sought-after Brampton neighborhood. This spacious two-storey residence offers a thoughtful blend of comfort and style, with significant updates completed in recent years. The modern kitchen features elegant quartz countertops installed in 2022, while the bathrooms throughout the home have been fully renovated with contemporary finishes that bring a fresh, luxurious feel. Additional upgrades include a new furnace in 2022, a newly installed hot water tank (rental) in 2024, updated pot lights providing a bright, inviting atmosphere, and a newly re-shingled roof in 2022, offering peace of mind for years to come. The main floor boasts a functional layout with a cozy living room, family room, dining area, and a convenient two-piece bath. Upstairs, the spacious primary bedroom features a private four-piece ensuite, complemented by three additional well-sized bedrooms and a renovated main bathroom. The finished basement adds valuable living space with a large recreation room, a den, an office, a four-piece bathroom, and a utility room. Complete with a single-car garage and a welcoming curb appeal, 73 Jessop Drive is move-in ready and perfect for growing families or anyone looking for a stylish and well-maintained home in a prime location. (id:41954)


