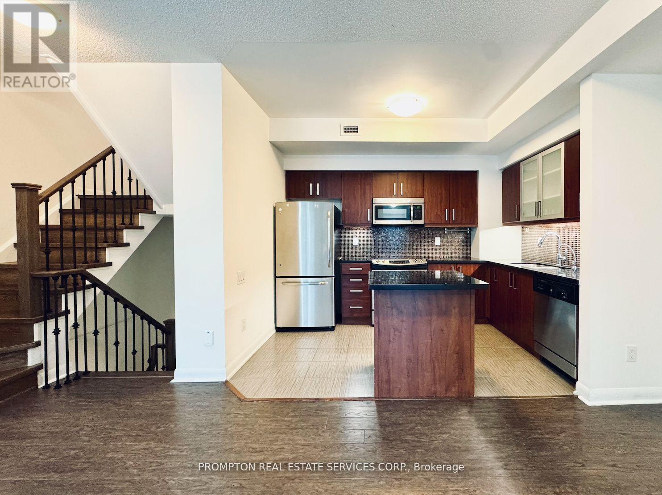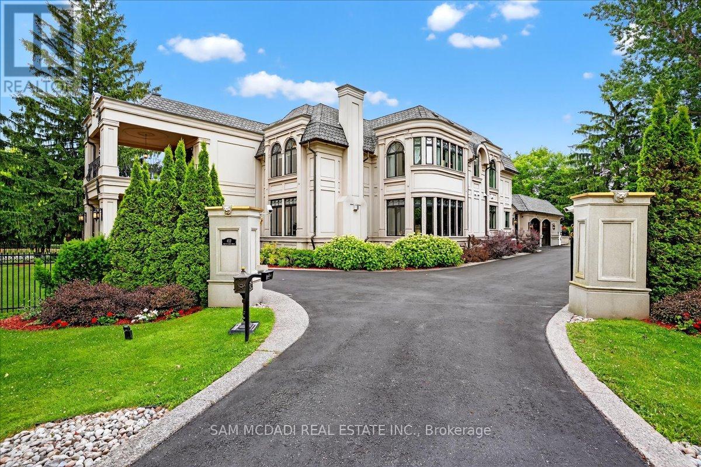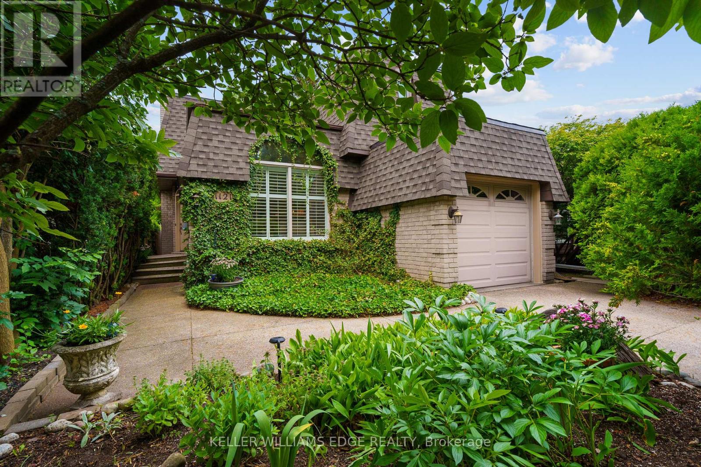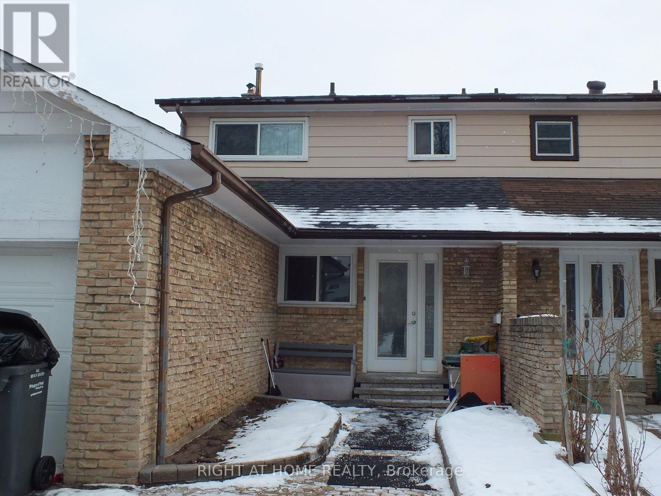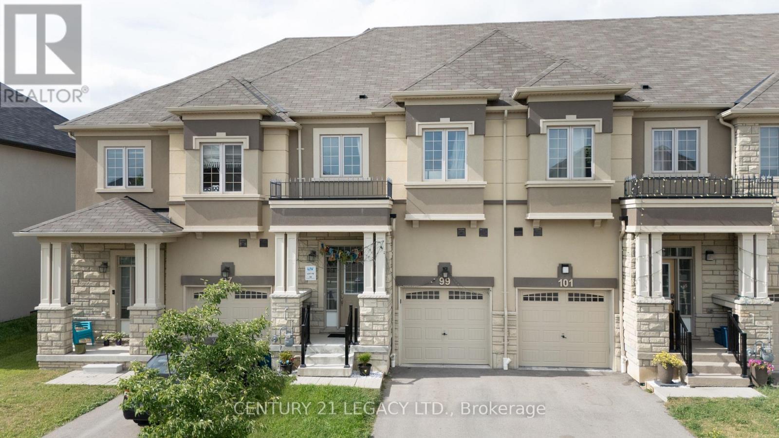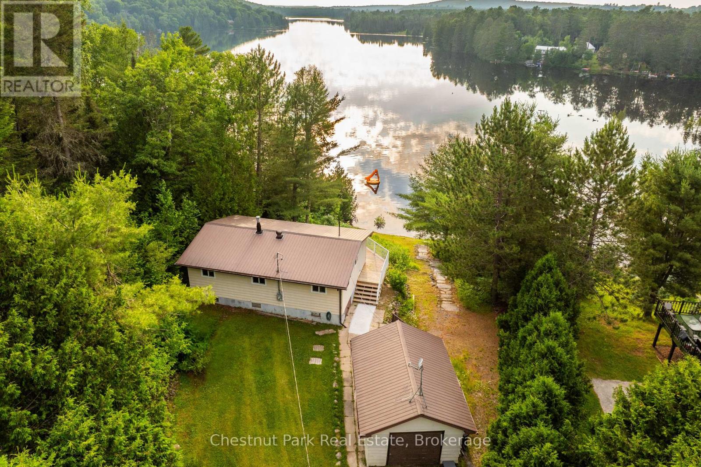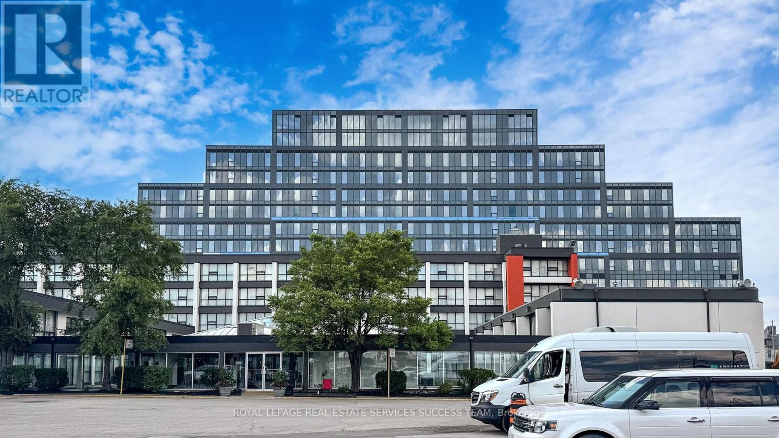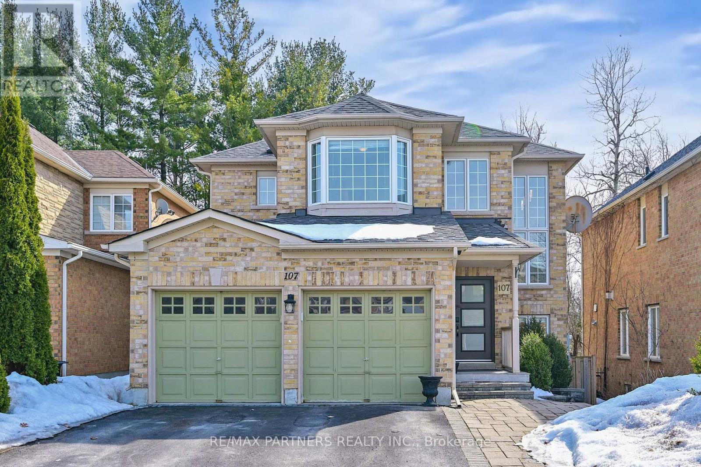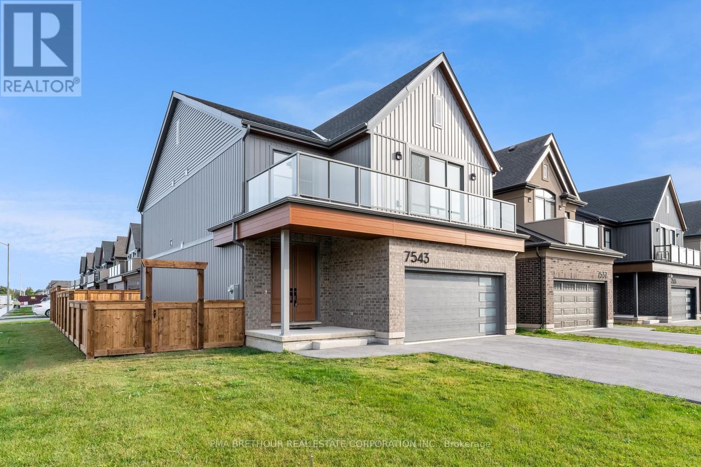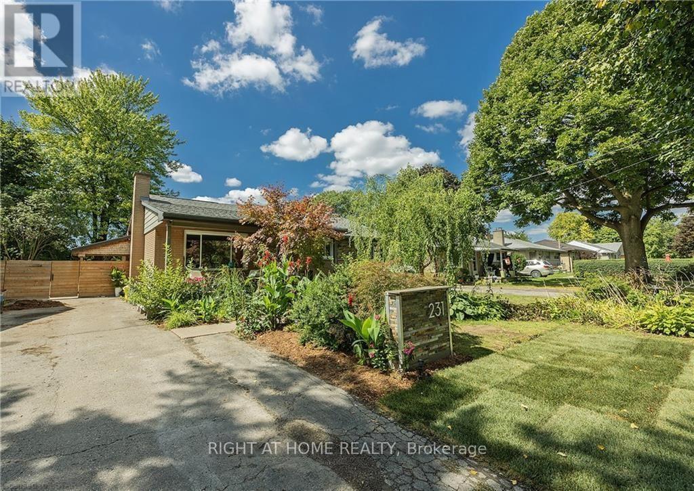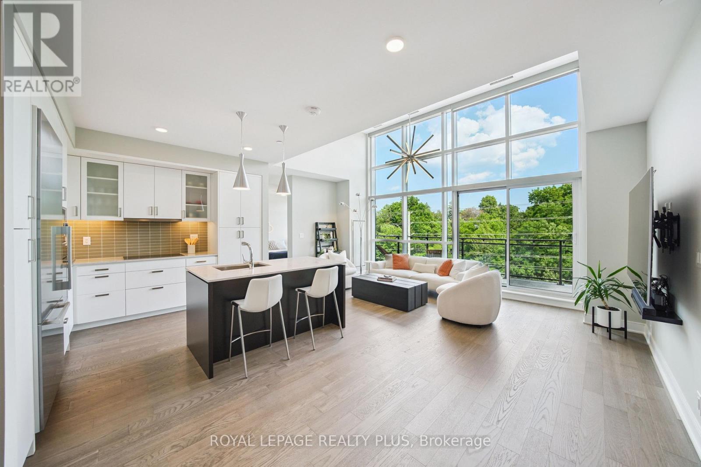1350 River Road E
Wasaga Beach, Ontario
Welcome to your dream beachfront home in beautiful Wasaga Beach! Known as The Villa, this property sits on a rare 89 feet of waterfront. Enjoy peaceful days and stunning sunset views from your own slice of Georgian Bay.The main home offers over 3100 square feet of finished living space, with 6 bedrooms and 4 bathrooms. The large open layout includes a living room with cathedral ceilings and beautiful views, dining area, kitchen and a grand stone wood-burning fireplace. A spacious family room is just off the main living area. Knotty pine floors add warmth and charm. There is a private wing built off to the side, perfect for guests, parents, or someone needing their own quiet space. The main floor is wheel chair freindly. The remaining bedrooms, den and a bathroom can be found on the upper level. Outside, relax on one of the patios. Entertain with your own custom-built BBQ area and wood-fired pizza oven. Or enjoy the views from the beach side deck. Fences help keep the sand out and offer great privacy. The circular paved driveway leads to two oversized garages with storage space. Extras include a drilled well connected to an inground sprinkler system and ,a Generac generator just in case. Located on one of the longest freshwater beach in the world, this home offers the best of comfort, style, and nature. Come see for yourself! (id:41954)
15 Galena Street
Wellesley, Ontario
Welcome to 15 Galena Street, located in the beautiful and desirable Town of Wellesley. This beautifully crafted 3 Bedroom, 4 Bathroom Home is your invitation to leave behind the noise of “City Life”, and embrace a slower, more meaningful pace – where kids can be kids, neighbours know your name, and nature is just steps away from your front door. Set on a quiet, family-friendly street, this Home welcomes you with warmth and personality. The open concept Main Floor is designed for everyday living and joyful entertaining. The beautiful Kitchen features high-end stainless steel appliances (including a Gas Stove), white quartz countertops, and a large island that can seat up to four. The Living Room, with its inviting fireplace, offers a cozy place to unwind, while the Dining Area makes gathering easy – whether it’s a holiday meal or a casual dinner with family. There is also access to the heated Garage and a 2-pce Bathroom located on the Main Floor. Ascend up the beautiful staircase to the Second Floor where you’ll find the large Primary Bedroom, which is the perfect private retreat, featuring two walk-in closets and a beautiful 5-pce Ensuite Bathroom with double vanity. Two additional Bedrooms, a 4-pce Bathroom, and a convenient and large Laundry Room finish off the Second Floor. The finished Basement adds even more living space, with a large Rec. Room that’s perfect for movie nights or for a kids play area, a 2-pce Bathroom, and lots storage space. The fenced Backyard is the perfect space for kids and pets to run free or for hosting Summer BBQ’s with friends and family on the interlock patio. Living in Wellesley allows you to enjoy the “Small Town Charm” – where kids can ride their bikes to the park, neighbours become friends, and you feel a real sense of community – yet it’s just a short drive to Kitchener-Waterloo, allowing you access to “Big City” amenities. Don’t miss your chance to live the life you and your family deserve. Schedule your private viewing today! (id:41954)
54 - 71 Cass Avenue
Toronto (Tam O'shanter-Sullivan), Ontario
Stunning 3+1 bedroom, 2 full bathroom townhome facing a beautiful south-facing park in the heart of Agincourt! Enjoy rare unobstructed park views and mature trees from your dining room, filling the home with natural light and calm. Fully renovated in 2025, this move-in ready home features brand new flooring, new staircase, fresh paint, new pot lights, and a fenced backyard with private access door.The kitchen and 2nd-floor bathroom were updated in 2025 with granite countertops and sinks, stainless steel appliances, and stylish finishes. The finished basement provides flexible space for a rec room, office, or guest suite.Close to top-rated schools, Agincourt Mall, No Frills, Shoppers Drug Mart, restaurants, and more. Quick access to TTC, GO Station, 401, and Scarborough Town Centre. Bright, modern, and truly one of a kind! (id:41954)
Th10 - 19 Anndale Drive
Toronto (Willowdale East), Ontario
3 Bedrooms Townhouse In Desirable North York Location * Bright Unit South Courtyard View * 3 Mins Walk To Yonge/Sheppard Subway * Close To Highway, Supermarket And Restaurants * Great Amenities, 2 Underground Parking Spots Right At Unit Basement Entrance * Huge Master Bedroom * Laminate Flooring Thru-Out * Direct Access To Two Parkings From Basement (id:41954)
432 Bob-O-Link Road
Mississauga (Clarkson), Ontario
Set in South Mississauga's exclusive Rattray Marsh enclave, this mesmerizing custom built estate offers nearly 10,000 SF of luxurious living space & resort-like amenities rarely found in the GTA. Gated, grande & architecturally refined, this residence showcases timeless interior & exterior finishes including exceptional curb appeal of well-manicured lands. Upon entering, a dramatic open to above front foyer with sweeping staircase & coffered ceilings welcomes you in. Prodigious elite living spaces feature statement finishes including intricate wainscotting, built-in surround sound, expansive windows & custom millwork throughout. Designed for the ultimate chef's culinary experience, the kitchen integrates high-end appliances, custom countertops & an oversized island with ample space to gather around. The family room with floor to ceiling gas fireplace and 20ft ceilings can be seen from the kitchen & provides an overview of the indoor swimming pool. Designed for year-round entertainment, the indoor pool area boasts a wet bar, a sauna, a 3pc bathroom & a lounge area with direct access to the meticulously kept grounds. Ascend above & step into the Owners Suite elevated with a 6pc ensuite, a boutique inspired walk-in closet & a private balcony. Each additional bedroom on this level showcases its own design details with ensuites & walk-in closets. The lower level completes this home & tailors to a wide range of entertainment options including a large recreational area, a wet bar, an exercise room, a guest bedroom, a theatre & more. An abundance of sought-after amenities can be found throughout including a smart home automation system, multiple gas fireplaces, a secondary kitchen, radiant floors, custom lighting, & more. Situated moments from superb private & public schools, lakefront parks, Clarkson Village and Port Credits renowned restaurants, this home is tailored for the most discerning of Buyers looking for the absolute best in location, size, and amenities. (id:41954)
1121 Stephenson Drive
Burlington (Brant), Ontario
Charming 3+1 Bedroom Home Backing Onto Upper Hagar Creek A Private, Natural Retreat. Welcome to this lovely 2-storey home offering over 1,900 sq. ft. of uniquely designed living space, nestled on a quiet, tree-lined lot with no rear neighboursjust the peaceful backdrop of Upper Hagar Creek. Perfect for families, professionals, or downsizers, this home combines modern updates with charm in a truly serene setting.The main level features an open-concept layout with rich hardwood floors, 9+ ceilings, crown mouldings, a stunning Palladian window and gas fireplace in the living room, renovated eat-in kitchen with granite countertops, quality cabinetry and pantry, separate dining room, powder room and garage access. Walkout from the kitchen to a private, naturalized backyard oasisideal for entertaining or unwinding in nature.A generously sized primary bedroom with double closet, two additional bedrooms and renovated spa-style bathroom with a large separate glass shower are found on the upper level.The partially finished lower level includes a freshly painted cozy recreation room with a second fireplaceperfect for movie nights or relaxing fourth bedroom or home office, versatile laundry/workshop area, and additional storage spaces.Additional Features - California shutters in living room, exposed aggregate driveway with parking for 3 vehicles, plus a great location close to schools, parks, shopping, restaurants, Lake Ontario, public transit & major highways.Don't Miss This Hidden Gem and tranquil setting. Schedule your private showing today and experience all this unique property offers! (id:41954)
4 Tarbert Road
Toronto (Bayview Woods-Steeles), Ontario
Experience 5-bedroom, 5-bathroom detached home, Walk-out Basement, boasting an impressive 60ft frontage in a highly esteemed community. The grand foyer introduces a meticulously designed residence, artfully flooded with natural light, presenting a harmonious fusion of expansive living spaces and optimal functionality. Offered for the first time by its 'Original Owners,' this distinguished property features a dedicated first-floor office, a second-floor balcony, and a walkout basement adorned with expansive windows framing views of the lush backyard. Seize the opportunity to acquire a residence that epitomizes timeless elegance, seamlessly blending luxury, style, and unparalleled comfort. This is an unmissable chance to elevate your lifestyle in a truly radiant sanctuary. (id:41954)
522 Cavell Drive
Mississauga (Cooksville), Ontario
Location, Location, Location- Spacious Semi-Detached Family Home with Endless Potential. This Home Boasts solid bones, generous room sizes and plenty of Natural Light throughout. Perfect for First-time Buyers, Renovators or Investors, an Exciting Project with Huge Potential. Granite Counters, Backslash, Newer Kitchen Cabinets. Potlights, Newer see Through-Staircase. Located in the Cooksville Area, Close to all Amenities. 5 car parking, Great Neighbourhood, Mavis & Queensway Area. Shed, Interlock entrance. Inground Pool, Just needs your finishing touches. Great Starter Home. This Home needs your Vision. Don't Delay. Home being sold as is. (id:41954)
97 Major Wm. Sharpe Drive
Brampton (Northwood Park), Ontario
Welcome to 97 Major William Sharpe Dr., Brampton. This well-maintained home features 4 spacious bedrooms and 3 bathrooms, making it perfect for families of any size. Enjoy the convenience of two kitchens, ideal for meal prep and entertaining along with a separate entrance leading to the basement providing additional living space or rental potential. The mudroom has all the connections needed for a laundry room, while in the basement, the existing laundry room is conveniently located in the storage area beside the utility room. All window coverings and light fixtures are included adding to the home's appeal. This home boasts significant updates including a new roof (2024) furnace and air conditioner (2021), and windows (2021), ensuring energy efficiency and peace of mind for years to come. The interior has been freshly painted and is bright and welcoming, with plenty of space for gatherings and relaxation. Located in a family-friendly neighborhood, close to schools, parks, public transportation and amenities. This clean and spacious house is ready for its new owners. Don't miss out on this incredible opportunity! (id:41954)
2411 - 550 Webb Drive
Mississauga (City Centre), Ontario
Spacious and filled with natural light, this freshly painted 2-bedroom + den with 2 full washroom condo in prime Mississauga offers over 1,050 sq. ft. of move-in ready living. Featuring crisp new flooring throughout, the open-concept layout includes a bright living and dining area, an eat-in kitchen, and a sun-filled solarium ideal as a home office or reading nook.Enjoy panoramic city views from large windows and a private balcony perfect for morning coffee or evening sunsets. The generous primary bedroom includes two large closets and a private ensuite, while the second bedroom offers a double closet and direct access to the sunroom.Additional features include ensuite laundry and low maintenance fees that cover all utilities. Residents also enjoy access to top-tier amenities: an outdoor pool, tennis courts, gym, concierge, party room, and ample visitor parking all in a highly sought-after neighborhood. (id:41954)
271 Bedford Road
Kitchener, Ontario
Are You Looking for a property in town with quite neighbourhood close to all facilties. Welcome to 271 Bedford Road, Kitchener – A Rare Find Across from Rockway Golf Course. Situated in the heart of Kitchener, directly across from the picturesque Rockway Golf Course, this charming 3-bedroom brick bungalow offers a unique and versatile living experience. Stylishly renovated from top to bottom in 2025, the home features 3 bedrooms, 3.5 bathrooms, and a rare loft space, providing exceptional room for a growing family. Inside, you'll find a spacious open-concept layout with large windows, quality vinyl flooring throughout, and a modern kitchen with granite countertops. The living and dining areas are bright and welcoming. The primary bedroom includes a closet and private updated walkin shower ensuite, while the additional bedrooms each have access to updated bathrooms. The fully finished basement offers in-law suite potential with a separate entrance with wet Bar, while the bonus loft above the garage is perfect for a teenager needing their own space, an extended family member, or overnight guests. Outside, the home boasts a neatly manicured, fully fenced, and professionally landscaped yard, plus a massive driveway with space for 7+ vehicles. The 2-car garage with high ceilings is ideal for mechanics or hobbyists. Located on a quiet, family-friendly street in an established neighborhood, this home offers easy access to shopping, restaurants, parks, schools, and public transit. Additional Features: Fully renovated in 2025, Carpet-free throughout, Most windows replaced, Two owned water heaters, New HVAC and A/C, Electrical Updated, New Garage Door Opener and Ev Charger, Newer owned water softener Whether you're looking for a multi-generational home or an income-generating opportunity, this one checks all the boxes. Book your private showing today! (id:41954)
20 Mcnaughton Avenue
Chatham-Kent (Wallaceburg), Ontario
This charming renovated 665 sqft, 2-bedroom, 1-bathroom bungalow is the perfect blend of comfort & convenience. This home features a bright and welcoming living room, an updated kitchen with white cabinetry, a good-sized primary bedroom, a second bedroom, a refreshed 3-piece bathroom and a laundry room. New heat pump installed which also provides air conditioning. Crawl space basement. Outside, you'll find a covered porch at the front of the home and the partially fenced backyard features a covered patio area and a storage shed. Located on a corner lot with 4 parking spaces available in the shared driveway. Whether you're a first-time home buyer, downsizer or investor, this low-maintenance home is move-in ready! (id:41954)
99 Bilanski Farm Road
Brantford, Ontario
Welcome to this inviting 3-bedroom, 3-bath townhome, designed for both comfort and style. The spacious living room is perfect for relaxing or hosting friends, while the large dining area is ideal for family meals. The kitchen is equipped with sleek countertops, stainless steel appliances, and plenty of storage. The main bedroom is roomy and includes a walk-in closet and an upgraded ensuite bath. The other two bedrooms are also spacious, offering flexibility for guests, kids, or a home office. Each bathroom features modern finishes. Located near parks, schools, shopping, and dining, this home combines comfort with convenience, making it the perfect place to live. (id:41954)
50 Wilkinson Avenue
Cambridge, Ontario
Welcome to your dream Freehold townhouse nestled in a Westwood Village Preserve! Quiet Friendly Neighborhood Area where modern elegance meets functionality. This stunning 3-bedroom, 3-washroom townhouse boasts a contemporary exterior that sets the tone for the luxurious living. Step inside to discover a spacious layout bathed in natural light, The main floor features high-quality laminate flooring, providing both durability and style, with oak handrail on the stairs. Unleash your creativity in the unfinished basement featuring large windows, offering endless possibilities. Experience luxury comfort and convenience all in one place. Located within the highly sought-after boundaries of Blair Road PS (JK-6),St. Andrew's PS (7-8), and Southwood SS(9-12). Ideally situated in close proximity to Cambridge Memorial Hospital, Downtown Cambridge, Grand River & Scenic Trails (id:41954)
80 Cedar Lane
Joly, Ontario
Fully Winterized Cottage on Forest Lake with Boathouse, Garage & Stunning Sunsets! Welcome to your ideal four-season retreat on the pristine shores of Forest Lake. Just a 15-minute drive from Sundridge, this cozy 3-bedroom, 1-bathroom cottage offers a perfect mix of relaxation, functionality, and investment potential all in a peaceful lakeside setting. Perched on an elevated west-facing lot, the cottage features a spacious deck with sweeping lake views, perfect for enjoying breathtaking sunsets every evening. Whether you're sipping coffee in the morning or winding down after a day on the water, the views from here are simply unforgettable. Inside, you'll find a warm, welcoming layout with an open-concept living and dining area, ideal for gathering with family and friends. The cottage is fully insulated for year-round use and has a full Generac system for convenience, making it a comfortable escape no matter the season. A gentle slope leads down to the water, where you'll find a lakeside boathouse, perfect for storing canoes, paddle boards, or fishing gear. The shoreline is clean and swimmable, with calm waters great for boating or relaxing by the dock.The property also includes a single-car garage, offering additional storage for tools, toys, or outdoor gear. With Sundridge's shops, restaurants, and essentials, this getaway offers seclusion without sacrificing access to amenities. (id:41954)
301 - 600 Dixon Road
Toronto (Willowridge-Martingrove-Richview), Ontario
BRAND NEW HIGH END OFFICE & RETAIL SPACES ACROSS TORONTO PEARSON AIRPORT! Introducing Regal Plaza, a Modern Business Hub Rising Above the Sky within minutes of reach to Toronto Congress Center, Highway 401 and the Lester B. Pearson Airport. Regal Plaza Welcomes you with Ground Floor Retail Spaces, 4 Floors of Office Spaces and 7 Floors of Staybridge Suites Hotel. A Reinvigorated Neighborhood With Endless Potential! Unit 301 is Your Opportunity To Own a Piece of This Toronto Landmark Building! Priced to Sell and Seller is Motivated! (id:41954)
107 Worthington Avenue
Richmond Hill (Oak Ridges Lake Wilcox), Ontario
Exquisite 4-bedroom detached home in the highly sought-after Oak Ridges Lake Wilcox community. Enjoy breathtaking ravine views and a clear, serene outlook. The main floor features 9-foot ceilings, while the entire home boasts newly renovated kitchen and bathrooms. With engineered hardwood floors throughout, this home exudes elegance and style. The walk-out basement includes two additional bedrooms. Ideally located just minutes from the lake, schools, parks, public transit, and the Oak Ridges Community Centre. (id:41954)
1063 Honeycomb Path
Oshawa (Kedron), Ontario
Discover the perfect blend of style, comfort, and opportunity in this brand new, never-lived-in townhome. From the moment you walk in, you'll be welcomed by a bright, open-concept layout flooded with natural light thanks to oversized windows and additional side windows exclusive to this corner lot.Crafted by award-winning Minto Communities, this home offers approximately 1,628 sq. ft. of thoughtfully designed living space and features nearly $20,000 in upgrades. To make your move even easier, the builder is offering a reduced closing cost incentive, a smart home package, and a voucher for brand new appliances delivering unbeatable value in todays market. Set in a thriving North Oshawa neighbourhood, you're just minutes from Highway 407, DurhamCollege, UOIT, parks, major retailers, and everyday amenities. Whether you're a first-time buyer or searching for a fresh start in a growing community, this home is an investment in both your lifestyle and your future. Dont miss your chance to own in one of the city's most exciting new developments this is the one you've been waiting for. (id:41954)
1055 Honeycomb Path
Oshawa (Kedron), Ontario
Discover the charm and convenience of this brand new, never-lived-in Freehold POTL townhome by award-winning Minto Communities, located in the heart of North Oshawa. This rare end unit offers premium, unobstructed views of a private park and greenspace, creating the perfect balance of comfort, peace, and privacy.With just over $25,000 in upgrades and approximately 1,484 sq. ft. of thoughtfully designed living space, the home features a bright, open-concept layout enhanced by oversized windows and additional side windows, allowing natural light to pour into every corner.Steps from visitor parking and just minutes to Highway 407, Durham College, UOIT, shopping, parks, and everyday amenities, this home is ideally located for both convenience and lifestyle.Offered at an accessible price point, this property is a perfect starter home and a smart choice for first-time buyers looking to step into homeownership without compromise. To make the experience even more seamless, the home comes with reduced closing costs, a smart home package, and a voucher for brand new appliances delivering exceptional value from the moment you move in. (id:41954)
7543 Splendour Drive
Niagara Falls (Brown), Ontario
Brand new move-in ready home! This stunning Luxury Single-family home in the heart of Niagara Falls is jam packed with elegant finishes & features, a contemporary and modern elevation with upgraded exterior package. This BEAUTY model boasts a double car garage, 4 beds, 2 1/2 baths with a laundry feature and large private balcony on the second floor. Other features include engineered hardwood flooring throughout, stone countertops, large kitchen island and built-in shelving. Great potential for an in-law suite using the separate side entrance to the basement featuring oversized windows. There's also a double car driveway. Footsteps away from the proposed park. This is a growing, exciting new neighborhood close to shopping, eating and highway. Property will go to auction on July 31, 2025. (id:41954)
231 Michaelmas Street
London East (East C), Ontario
Spacious, Renovated Ranch with Private Granny Suite Ideal for Multi-Generational Living or Income PotentialMortgage payments made easy with this beautifully updated 6-bedroom, 2-bathroom ranch offering a fully self-contained 2-bedroom in-law suite with its own private entrance and foyer. Convenient shared laundry on the main floor. With parking for up to 67 vehicles, including two dedicated spots for the suite, this home is perfect for families, investors, or those seeking flexible living space.Situated in a highly desirable East London neighbourhood, close to Fanshawe College and Western University, this 1,466 sq. ft. home has been thoughtfully renovated from top to bottom (id:41954)
11833 Lakeshore Road
Wainfleet (Lakeshore), Ontario
One of the biggest waterfront private residences on Lake Erie. You have four waterfront lots totaling 160 feet of private sandy beach frontage with a huge 5,000 square foot renovated home on it. Park your cars, boats and toys in the four car garage. Sunbathe in the summer and cozy up by the wood burning fireplace in the winter, this year round waterfront home has all of the modern comforts. Enjoy this one of a kind multi-generational family retreat or redevelop into four cottages. Spanning over 5,000 square feet, this home is move-in ready and available for immediate possession so you can start enjoying peak summer months right away with your friends and family. Step inside to stunning water views from every room and a dining area featuring a custom table that seats fourteen. Entire home was re-imagined in 2022. All new bathrooms, new kitchen, all new flooring, upgraded electrical, new lighting, and more! A sprawling thirty-five-foot sunroom, all with breathtaking panoramic views of Lake Erie, ideal for summer entertaining or fireside chats in the fall watching the sunset. Main floor office, peloton gym, indoor spa room with hot tub, and more! The loft above the four-car garage is the perfect hang out and heated workshop offers extra space for extended family stays or visiting friends. Your sandy-bottom beach is perfect for swimming & boating while the expansive garage and driveway provide space for cars, boats, and toys, making this the ultimate family-friendly retreat. Sold fully furnished down to the white linens, spa robes, and beach towels, this estate is truly turnkey, just bring your toothbrush! Located only 90 mins from Toronto and 40 mins from Niagara Falls and the US border, it combines peaceful lakeside living with exceptional accessibility. Motivated sellers have priced this property for immediate sale. This is a once-in-a-lifetime opportunity to secure a rare quadruple lot waterfront estate for your family's legacy or next luxury redevelopment project. (id:41954)
450 - 1575 Lakeshore Road W
Mississauga (Clarkson), Ontario
The standards in Suite 450 are as high as the ceilings! From the moment you enter, natural light fills the space through the 14-foot-high floor-to-ceiling windows. The open concept living and dining areas offer seamless flow and style, anchored by a designer kitchen featuring integrated Miele appliances, an oversized island with breakfast bar seating, quartz countertops, and extensive pantry storage. The space is further elevated with 5-inch engineered hardwood floors, Hunter Douglas motorized window coverings, and custom lighting, including numerous integrated pot lights and a grand contemporary chandelier accentuating the loft-like space. The split-bedroom layout ensures privacy, with a spacious second bedroom and full bath on one side, and a stunning primary retreat on the other. The primary suite offers balcony access, his & her closets, and a spa-inspired ensuite with double sinks, an oversized walk-in glass shower stall, and radiant heated floors, your own personal sanctuary. Both bathrooms also provide extra cabinetry storage and are equipped with high-end Kohler taps, shower wands, and rain-head shower fixtures, further elevating the luxurious experience. Functionality has not been overlooked here - enjoy a full-sized laundry room with a large laundry sink, linen closets, and even more cabinetry storage. Plus, the den provides a versatile utility space that can be used as an office, lounge area, secondary sleeping quarters for guests, or a more secluded dining room. This penthouse suite offers nearly 1,300 sq ft of upscale living, and its location only adds to the luxury. Elevator access is less than 10 steps away, taking you to amenities like the gym and party room. Plus, the two underground parking spots are also conveniently located next to the elevator, and two lockers provide ample storage for those moving from a larger home. With only four other suites in this exclusive wing, Suite 450 truly is the pinnacle of luxury, convenience, and privacy (id:41954)
14 Newcroft Road
Brampton (Bram East), Ontario
*Excellent Location !!! 4 Bedroom, 4 Washroom. Well Maintained Home With Finished 1 Bedroom Basement With Sep Entrance. Open Concept W/9Ft Ceilings On Main Floor. Double Door Entry, Access From Garage To Home, Hardwood Throughout Main And 2nd Floor. Home Faces Park & No Home On Other Side Of The Street. No Sidewalk At The Front Of This Property! Walking Distance To Schools And Parks! High Demand Family-Friendly Neighbourhood. Close To McVean & Castlemore, Schools, Parks, Brampton Civic Hospital, & Transit. (id:41954)



