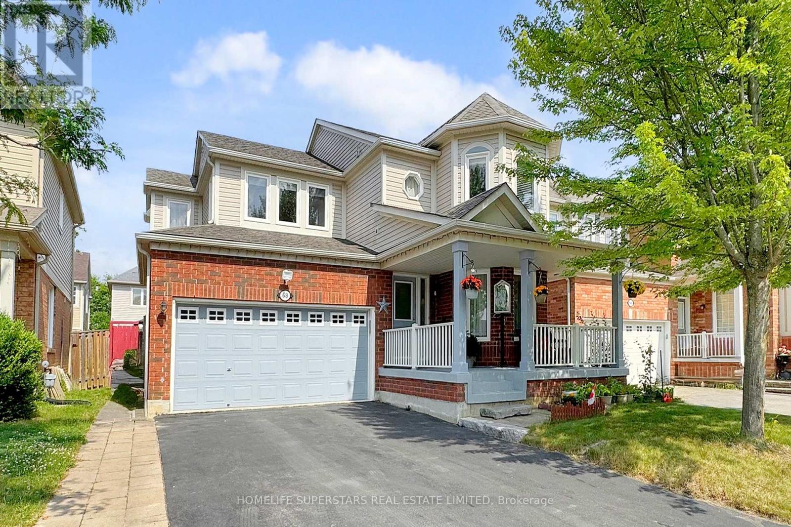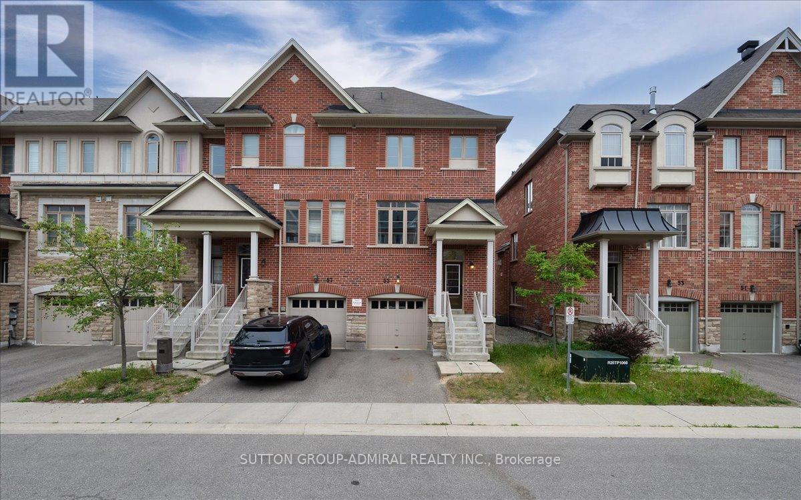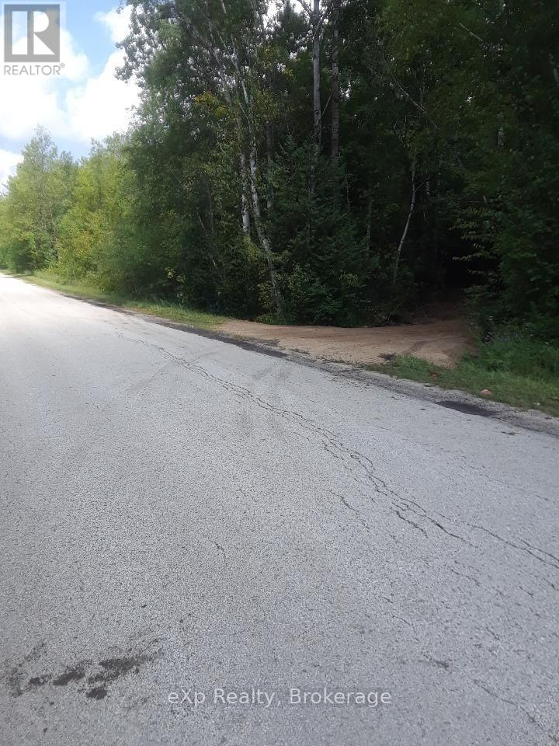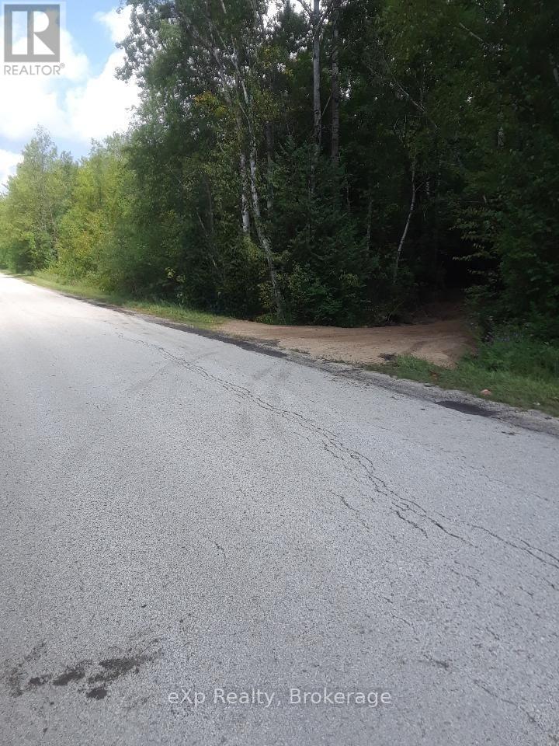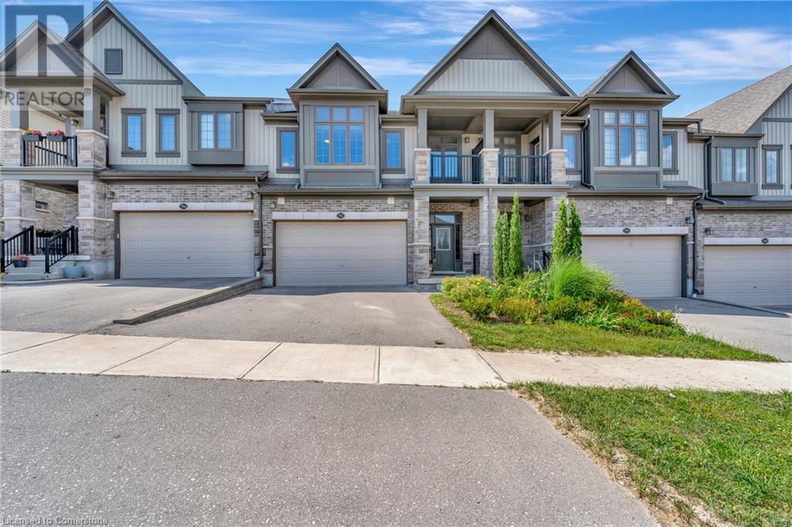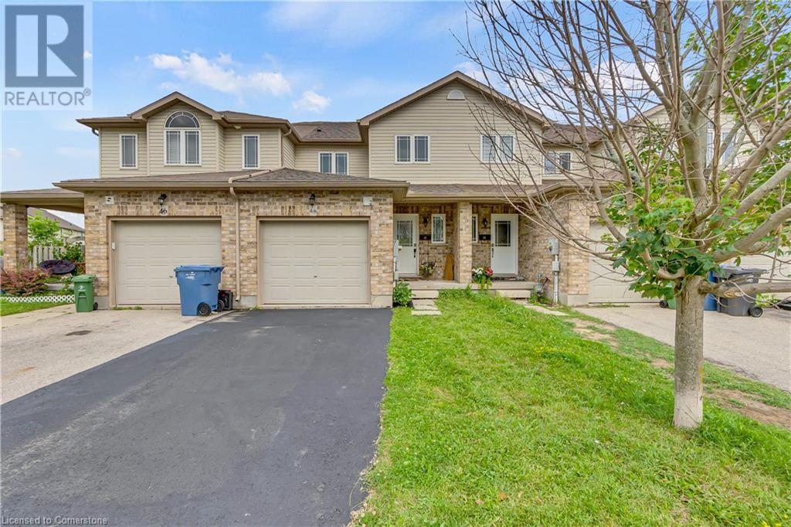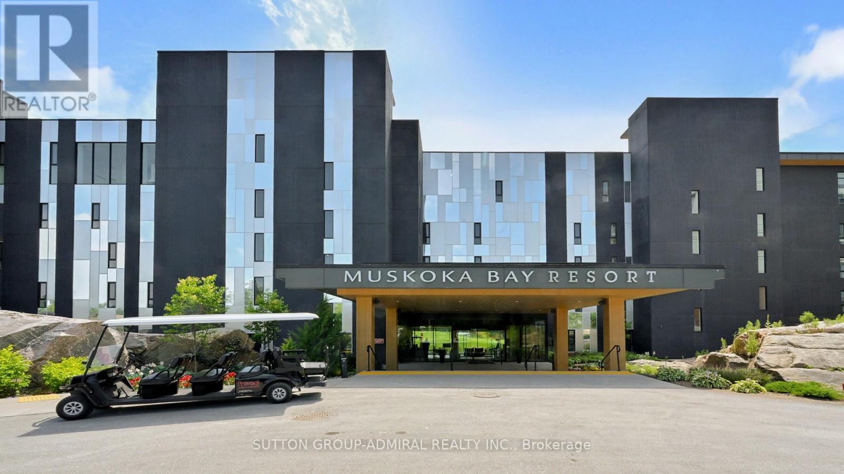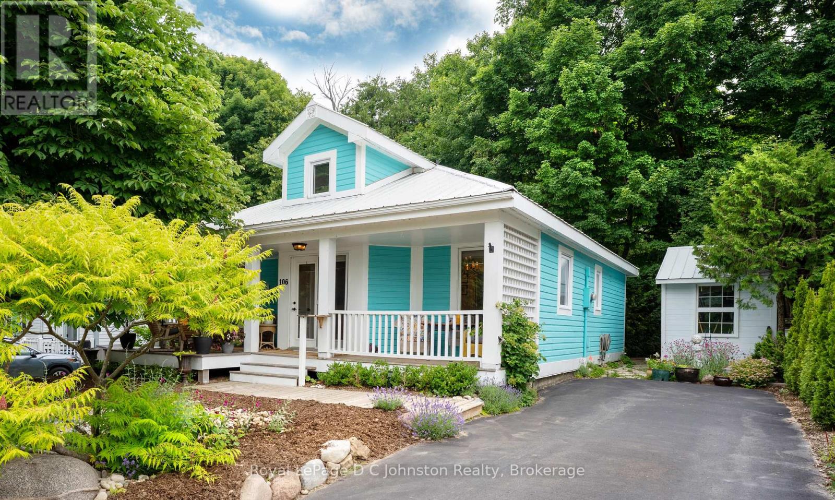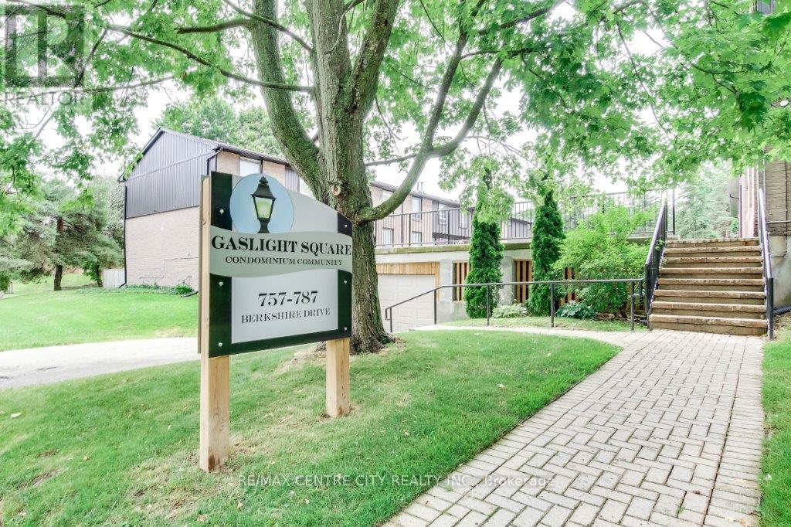458 Victoria Street
London East (East B), Ontario
Superb first time home buyer opportunity describes this 2 bedroom 2 full bath yellow brick home on a desirable Old North block. Large lot (51.6 ft frontage) provides ample space for the home to grow with you immediately or in the future. Spacious main floor with vaulted ceiling living room (with fireplace), formal dining space and a large eat-in kitchen with oversized island. Main floor bedroom with great closet space. Rear den with door leading to the rear yard. Upstairs is a massive primary bedroom with full en-suite. House requires a heavy cosmetic upgrade which is certain to create instant equity. Private drive provides loads of parking. (id:41954)
330 Burwell Street
London East (East K), Ontario
Superb core investment opportunity describes this two property offering in downtown London. TWO BUILDINGS FOR THE ONE PRICE....First property is 330 Burwell St....Quality yellow brick 4 plex with good income and strong tenant history. Three 1 bedroom units and one 2 bedroom. The two main level 1 bedroom units have been recently renovated with open concept floor plans and updated kitchens and baths. The upper units offer more charm and character and loads of natural light. Second building is 444 York... impeccably maintained character yellow brick stand alone building boasting over 3200 square of functional space. Spacious entry foyer, large reception area, 10 individual offices plus a private board room, staff kitchen space and storage. High traffic location. City bus route. Zoning provides for an abundance of commercial/office/retail uses. Direct exposure and signage off York Street. Both properties have ample parking with 17 spots in total. (id:41954)
30 Chester Street
St. Thomas, Ontario
Move-in Ready! Welcome to this beautifully renovated single detached home that effortlessly blends modern style and everyday comfort. Located in a quiet, family-friendly neighborhood, this spacious 4-bedroom, 3-bathroom home offers nearly 1,400 square feet of thoughtfully designed living space perfect for growing families or those looking to downsize, but still want some yard space. All updates in 2025 include new electrical service and 100-amp panel, plumbing and fixtures, pot-lights, flooring, paint and trim, The kitchen is fully redesigned and includes new cabinetry, quartz countertop, coffee bar and a skylight that lets in plenty of natural light. Just off the kitchen, outside through the sliding glass doors, you see the nice and airy covered patio, with a dedicated gas connection for a BBQ. The main floor features a newly updated 2-piece powder room, laundry room with a closing pocket door, as well as the primary bedroom with a dedicated 3-piece bathroom with glass shower. The upper floor features new carpet (2025) and has 3 bedrooms, one of which features a walk-in closet, and a fully renovated 4-piece bathroom. The updates continue with new hot water tank and gas furnace (2023), new AC unit (2025), all of which are fully owned and not rentals! A new roof was installed in 2022 and comes with a 25-year warranty. Outside there is a fully fenced in backyard, and a side entrance to the mudroom, which is perfect for storing shoes and jackets! The property also features an attached garage for added parking and storage. Located in a family-friendly neighborhood just minutes from parks, schools, healthcare and shopping, 30 Chester Street offers the perfect blend of a quiet neighbourhood with quick access to all amenities. Don't miss your chance to own a beautifully maintained and move-in-ready property book your private showing today! (id:41954)
89 Gill Road
Lambton Shores (Grand Bend), Ontario
Welcome to 89 Gill Road, a custom-designed bungalow by award-winning Medway Homes Inc., ideally situated along the Ausable River in the heart of Grand Bend. Built in 2017, this exceptional home offers over 3,000 sqft of thoughtfully finished living space and a rare combination of luxury, functionality, and outdoor living. From the moment you arrive, you'll notice the striking curb appeal and the oversized 33 ft garage with 13 ft ceilings and an 11 ft door, custom-built to accommodate a 23 ft boat with ease. In the backyard, the riverfront lifestyle truly comes to life. Entertain effortlessly or unwind in complete privacy with a brand new 42 ft, 3-level dock with dinghy hoist, a stamped concrete patio with built-in firepit, and a two-tier deck with partial coverage, BBQ zone, and hot tub. Inside, the home features 9 ft ceilings and a bright, open-concept layout. The chef-inspired kitchen includes quartz countertops, modern appliances, and a large island ideal for hosting. The living area is anchored by a gas fireplace and oversized patio doors that bring in natural light and river views. The mudroom offers a custom dog wash/mud bath, perfect for beach days or pet lovers. The main-floor primary suite offers a tranquil escape with direct access to the back deck and hot tub, along with a well-appointed 3-piece ensuite and walk-in closet. All bathrooms throughout the home include in-floor heating for added comfort. Plus, the finished basement extends your living space with room to relax, work, or host. As an added bonus, this property comes fully furnished with curated Brian Gluckstein pieces, blending high design with everyday livability. Privacy fencing on both sides completes the picture, offering peace and seclusion in your own backyard retreat.If you've been searching for a move-in-ready riverfront home with designer finishes, unbeatable outdoor features, and a prime location just minutes from the beach and downtown Grand Bend - this is it. (id:41954)
353 Adelaide Street
Strathroy-Caradoc (Sw), Ontario
This well-maintained, freshly painted home, close to all amenities and located in a great area of Strathroy, includes features that make it cozy and enjoyable. There are hardwood floors on the main level and vinyl plank in the lower level. The main level has a natural fireplace, and the lower level has a gas fireplace. Outside, there is a 12x12-foot covered deck, great for dining and relaxing, and a fully fenced yard with a 17x13-foot shed. Plus, the home has a central vac system, a 23x15-foot garage, barbecue gas hookup, and great natural light. The fully updated lower level, with its separate entrance, is a fully renovated granny suite. So, it can serve either as a 2-family home or just provide an extra living area for your guests. The home is a pleasure to view and is easy to show. (id:41954)
40 Mcconkey Place
Barrie (Allandale Heights), Ontario
LIVE, HOST, & RELAX - A PRIVATE ESCAPE IN THE HEART OF ALLANDALE HEIGHTS! Tucked into a quiet cul-de-sac in desirable Allandale Heights, this standout home delivers space, style, and a rare backyard escape you wont find every day. Set on an oversized pie-shaped lot backing onto open green space and walking trails, with lush environmentally protected land nearby, this property offers ultimate privacy just minutes from everything. Enjoy quick access to schools, McConkey Park, daily amenities, Park Place shopping center, and downtown Barries vibrant waterfront with Centennial Beach only 10 minutes away. The fully fenced yard is made for outdoor living with a spacious deck, fire table, gazebo, garden shed, and plenty of green space to relax, entertain, or garden. An attached garage with inside entry adds everyday ease to this well-rounded home. Inside, the open-concept kitchen and dining area is flooded with natural light, featuring a generous breakfast bar and a seamless walkout to the back deck. Upstairs, youll find two impressive bedrooms including a dreamy primary retreat with a cozy fireplace, distinct sitting area, and walk-in closet, plus a stylish 4-piece bath. The lower level is an entertainers dream with a large rec room, wet bar, and powder room, while the basement features a private guest bedroom ideal for extended family or overnight stays. This is an exceptional opportunity to own an affordable #HomeToStay that truly feels like a private getaway, with all the space, charm, and convenience to live, entertain, and thrive in the heart of it all. (id:41954)
12968 County 27 Road
Springwater, Ontario
Peaceful Country Living Just Minutes from the City. Discover the perfect blend of privacy and convenience with this charming 2-bedroom, 1-bath home in rural Springwater. This home can easily be converted back to a 3 bedroom as the pre-existing wall header and doors have remained in place. Privately tucked away and nestled among open farm fields, this property offers calming sunset views and a true sense of rural tranquility-just 10 minutes to Barrie or Elmvale, 20 minutes to Wasaga Beach, and under 5 minutes to Hwy 400 for easy commuting-Ideal for small families, downsizers, or anyone looking for a simpler lifestyle close to nature. Outdoor enthusiasts will love the location! Simcoe County forests and trails are just around the corner and are perfect for walking & hiking, or for motorized sports such as ATVs, dirt bikes, and snowmobiles. With three ski hills and several equestrian facilities nearby, there is no shortage of year-round recreation. The home itself blends former school house charm with practicality and has seen several key updates over recent years, including newer windows, furnace, water heater, propane tanks, and a durable interlock metal roof (2011). Whether you're looking for a quiet escape, or a place to embrace the outdoors, this unique property delivers. (id:41954)
67 Largo Crescent
Vaughan (Maple), Ontario
Welcome to this stunning, top-to-bottom renovated 2-storey home located in prime Maple location. Located across from the Routley Park/Barhill Pond, connecting to miles of walking trails and a short walk to the recently expanded Rutherford GO Train Station. The kitchen is a showstopper featuring custom cabinetry, centre island, granite counters with open-concept family room. The upper level boasts 4 bedrooms and newly renovated bathrooms, with wall-to-wall closets in the primary bedroom. There is an open staircase to the finished basement suite(great for extended family). Features such as smooth ceilings, pot lights, engineered hardwood floors throughout the main floor and basement. New triple-glazed windows throughout, upgraded insulation in attic and new interlock stone in front and back yard. The entire package is an entertainers dream. (id:41954)
68 Nunn Crescent
New Tecumseth (Alliston), Ontario
Schools, Park, Church, Public Transit, Walking Trails, Hospital, Shopping, All Elfs, Blinds, CVAC. (id:41954)
55 Mack Clement Lane
Richmond Hill (Westbrook), Ontario
Welcome to 55 Mack Clement Lane - A Stylish End-Unit Townhouse in Sought-After Westbrook! This beautifully updated 3+1 bed, 3 bath end-unit townhouse offers 2090 SqFt of thoughtfully designed living space in one of Richmond Hills most desirable neighbourhoods. Built by Yorkwood Homes, this home is loaded with upgrades and perfectly suited for modern family living. Step inside to discover nine foot ceilings on the main floor, elegant hardwood flooring, and a cozy gas fireplace. The kitchen features granite countertops, soft-close refinished cabinets, new stainless steel appliances, a new hood fan, and stylish new faucets. Upstairs, enjoy the convenience of laundry on the second level, durable laminate floors, and fresh paint throughout. All bathrooms boast quartz counters, new toilets, and new shower heads, giving the home a fresh and updated feel. The walk-out ground level offers incredible flexibility - perfect for a home office, gym, or guest suite. The unfinished basement, with its 9-foot ceilings, provides ample room for future expansion. Other highlights include: Extra storage in the garage, New drapes and hardware throughout, End-unit privacy and natural light. Located steps from the renowned Richmond Hill High School, scenic Gamble park, top-rated schools, trails, and shopping. This home combines location, quality, and value, a must-see! (id:41954)
Pt Lt 1-2 Concession Rd 3
Georgian Bluffs, Ontario
Outdoor enthusiasts, hunters, and nature lovers--this 70-acre escape in Georgian Bluffs is calling your name. Located on a quiet, paved road just south of Owen Sound, this ruggedly beautiful property features mixed bush and the serene Spey River meandering through, offering excellent opportunities for fishing and exploring. The land is teeming with wildlife, making it a prime spot for hunting or simply enjoying the sights and sounds of nature. The south end of the property offers higher ground with great potential for building your off-grid cabin, hunt camp, or country retreat. With year-round access, hydro at the road, and endless recreational potential, this is a rare opportunity to own a private piece of Grey County wilderness. Buyers to do their own due diligence regarding future use. (id:41954)
Ptlt1-2 Concession Rd 3
Georgian Bluffs, Ontario
Outdoor enthusiasts, hunters, and nature lovers--this 70-acre escape in Georgian Bluffs is calling your name. Located on a quiet, paved road just south of Owen Sound, this ruggedly beautiful property features mixed bush and the serene Spey River meandering through, offering excellent opportunities for fishing and exploring. The land is teeming with wildlife, making it a prime spot for hunting or simply enjoying the sights and sounds of nature. The south end of the property offers higher ground with great potential for building your off-grid cabin, hunt camp, or country retreat. With year-round access, hydro at the road, and endless recreational potential, this is a rare opportunity to own a private piece of Grey County wilderness. Buyers to do their own due diligence regarding future use. (id:41954)
270 Highland Avenue
Oshawa (Central), Ontario
This well kept bungalow with over 1890 sf of living space + 185 sf fully enclosed sunroom is located on a beautiful family-friendly street lined with mature trees. Step inside the bright kitchen with large window, stone countertops, and white backsplash, flowing seamlessly into an open-concept living and dining room, perfect for entertaining. Hardwood floors run throughout the main level, enhancing the natural warmth of the home, 2 bedrooms and the primary bedroom offers a unique walkout to a fully enclosed sunroom (completed in 2023), featuring skylights, lighting, and plenty of outlets. This sun-filled retreat, with three sets of doors including elegant French doors, opens to a large, fully private fenced backyard. Perfect for outdoor gatherings, the backyard is accessible through three gates, with two allowing vehicle access. Newly landscaped patio stones wrap around the house from the backyard leading to a front entrance with gorgeous 4-way steps and 4th parking spot. The fully finished basement with potlights, offers additional living space, including a versatile recreation/movie area, a cute sitting area, custom-built in shelves, a cozy electric fireplace. A 4-piece bathroom adds convenience, along with 1 additional private bedroom. The basement has walk-up access to the side of the house and offers parking for up to 4 vehicles. This home is perfect for downsizers, first-time buyers, or families seeking a fully detached property. Located close to Hwy 401, shopping, restaurants, transit, Oshawa GO, and parks, this bungalow is a hidden gem combining functionality and privacy in a prime location. (id:41954)
617 - 20 John Street
Toronto (Waterfront Communities), Ontario
Welcome to urban living in this BRIGHT unit in Toronto's Harbourfront beside the CN Tower, Rogers Center and Waterfront! This bright 1-bedroom condo offers a modern open layout, a sleek kitchen with great storage, and a cozy living space perfect for relaxing or entertaining. Enjoy amazing amenities rooftop pool with city views, full gym, yoga room, games room, party space, and 24/7 concierge. The icing on the cake- it's steps to Union Station, the CN Tower, Rogers Centre, and the waterfront. Parks, shops, restaurants everything's right outside your door. Perfect for first-time buyers, couples, or investors. Live where the city comes alive! (id:41954)
21 King High Avenue
Toronto (Clanton Park), Ontario
Spectacular Stunner at 21 King High Ave Clanton Park Perfection! Welcome to this 2,000 sq. ft detached bungalow with a 1,300 sq foot finished basement in Toronto's coveted Clanton Park neighborhood, a modern, spacious, and family-friendly home. Features That Wow: The main floor modern convenience. Step into a spacious foyer with premium Versace porcelain tiles (42"x42"). The main floor laundry room, central vacuum, pot lights, hand-scraped maple hardwood floors, and additional side entrance for convenient driveway access. Gourmet Kitchen: Custom cabinetry and organizers, professional 6-burner gas stove, quartz countertops, marble backsplash, and a central vacuum toe kick for ultimate convenience. Family Room Bliss: Built-in surround sound speaker system, stunning feature wall, electric fireplace, 11-ft ceilings, skylight, separate climate controls with walkout to spacious back yard. Primary Bedroom Oasis: Large and bright space with spa-like 3-piece ensuite with heated floors and mother-of-pearl details. Basement Bonus: Two bedrooms, with large windows, additional storage space, kitchenette, dog wash area, Bonus: Two bedrooms, with large windows, additional storage space, kitchenette, dog wash area, two ensuite bathrooms (one with heated floors), and 2nd laundry room. Upgrades Galore: Updated plumbing & 200 AMP electrical service. Energy-efficient zoned AC with heat pumps and newer insulation. Insulated Concrete Forms (ICF) additions for superior comfort. On-demand hot water tank, central vacuum, new A/C, newer roof shingles, and casement windows. Outdoor Excellence: Built-in 2-car garage with rough-in for heated walkway. Gas line ready for barbecues. Landscaped curb appeal with newer railings. This home is perfectly positioned near schools, TTC subway, Allan Rd, Highway 401, shopping, restaurants, parks, and more. Whether you're hosting or relaxing, this property has it all! (id:41954)
592 Mayapple Street
Waterloo, Ontario
Welcome to 592 Mayapple, an impressive 3 bed 3 bath executive freehold townhouse in Vista Hills. You will love the warm brick façade and the open layout inside, with gleaming luxury vinyl floors, main floor laundry and powder room, high ceilings and large windows to let in the natural light. The modern kitchen has plenty of counter space, granite countertops and upgraded stainless steel appliances. The kitchen island overlooks the cozy living room and the dining area where you can enjoy family dinners or friendly gatherings. From here there are sliding doors taking you out to your 2 tiered deck and roomy backyard. Upstairs there are 3 spacious bedrooms with walk-in closets, including the spa like primary, with its own balcony and elegant ensuite with double sinks, a spotless glass walk-in shower and soaker tub. Also upstairs there is a convenient bonus room to use as a family room, home office, or even as a fourth bedroom. The expansive walk out basement is open for possibility, with a rough in for a bathroom and walkout to backyard. This neighborhood has great, sought after schools including Vista Hills and Laurel Heights, trails, Costco and much more. (id:41954)
48 Clough Crescent
Guelph, Ontario
Welcome to 48 Clough Crescent, a spacious and beautifully maintained 4-bedroom freehold townhome nestled in the highly sought-after Westminster Woods neighbourhood of Guelph. Built in 2008, this bright and inviting home offers a generous layout across three finished levels, perfect for families, professionals, or investors. As you enter, you're welcomed by a tiled hallway that opens into a bright and spacious kitchen and dining room, flowing seamlessly into a large living room and backing onto a private backyard—an ideal space for relaxing or entertaining. Upstairs, you'll find four generously sized bedrooms—an increasingly rare feature in townhomes—along with a full bathroom and a laundry closet equipped with a washer and dryer for added convenience. The fully finished basement is carpet-free and offers exceptional versatility. Whether you're in need of a family room, home office, gym, entertainment space, or a fifth bedroom, this level adapts easily to your needs. A second full bathroom completes the basement, making it a practical space for guests or extended family. This home features tasteful upgrades throughout and is ideally located near top-rated schools, including Sir Isaac Brock Public School and École Arbour Vista for French-speaking families. The future south-end high school is also within walking distance. You'll enjoy the best of both worlds with easy access to urban amenities—shopping, restaurants, parks, and transit—while benefiting from the charm and strong sense of community that Guelph is known for. Whether you're a growing family or searching for a smart investment close to the University of Guelph, this home is an exceptional opportunity. Don’t miss your chance to make 48 Clough Crescent your next address. (id:41954)
209 - 120 Carrick Trail
Gravenhurst (Muskoka (S)), Ontario
Experience the best of Muskoka living at the prestigious Four Season Muskoka Bay Resort. This fully furnished Desirable South West Exposure 1-bedroom, 1-bathroom suite offers an elevated lifestyle perched on one of Canadas top-rated golf courses. Enjoy your morning coffee or evening unwind on a spacious 124 sq. ft. balcony overlooking the scenic natural surroundings and lush fairways. Designed with comfort and style in mind, this bright, modern suite is perfect for personal enjoyment or as a turnkey investment property. Owners have access to an array of luxurious amenities including a state-of-the-art fitness centre, outdoor infinity pool with cliffside views, Children's pool, Lounge area and bar, fine dining, clubhouse, and cozy indoor/outdoor fireplaces. Winter brings cross-country ski trails, fat biking, and a charming outdoor skating rink making this a true 4-season destination. Live full-time, part-time, or take advantage of the resort's professionally managed rental program that offers hassle-free income potential. This unit includes a complimentary Muskoka Bay Golf Club initiation fee (valued up to $55,000), providing access to one of the most coveted golf experiences in Canada. Optional à la carte services such as room service, housekeeping, and concierge ensure every stay is effortless. Whether you are seeking a peaceful Muskoka escape or a flexible investment opportunity, this elegant suite delivers exceptional value and lifestyle in the heart of nature. (id:41954)
578 Saddler Street E
West Grey, Ontario
Welcome to this adorable 3-bedroom bungalow located in a desirable neighbourhood across from the local JK-8 school. This home features a versatile layout with three main-floor bedrooms and two additional rooms in the finished basement, perfect for extra bedrooms, a home office, or rec space. Enjoy the privacy of a fully fenced backyard, ideal for children or pets, and take advantage of the paved driveway for convenient parking. The home includes two full bathrooms, offering functionality for families or guests. A bonus: the neighbouring derelict property to the east is scheduled for removal, with a brand-new home set to be constructed adding value and appeal to this already great area. Whether you're a first-time buyer, investor, or looking to downsize, this home is full of potential. Dont miss out! (id:41954)
106 - 383 Mcnabb Street
Saugeen Shores, Ontario
Live worry-free just minutes from the beach, scenic trails, and tennis courts in the charming town of Southampton! This delightful one-plus-bedroom bungalow is full of charm and nestled right at the edge of a picturesque ravine with a tranquil stream running through. Views of trees at the front and back of the property! The landscaping has been carefully planned for low maintenance, with generous use of flagstone, ornamental grasses, and natural stone for a clean, elegant look. Bright East coast style colour and clad in solid wood with a long-lasting metal roof, the home offers both character and durability. A brand-new, expanded front deck enhances the outdoor living experience designed with two distinct spaces: one side offers a peaceful, shaded retreat, perfect for morning coffee or a good book, while the other enjoys full sun, ideal for relaxing or entertaining. Inside, the home is cozy and welcoming, heated by a gas fireplace in the living area and a freestanding Jøtul gas stove in the family room, while ductless air conditioning keeps things cool in the summer months. The beautifully designed kitchen is both stylish and functional, featuring sleek stone countertops high-end stainless steel appliances and a gas range perfect for home cooks. Located in a quiet, private enclave of just 32 homes, this property enjoys a peaceful setting with virtually no through traffic. It's just a short stroll to the Warder tennis courts, close to the scenic rail trail and bike path network, and minutes from Southamptons beautiful South Street Beach with its soft sand and world famous sunsets! The nearby forest trails also offer easy access all the way to Port Elgin, perfect for walking, biking or cross country skiing in the winter months. Condo fees for this lot line condo are $140/month and includes snow removal on the street, street maintenance and lighting. Whether you're searching for a weekend cottage or a quiet place to retreat to, this gem ticks all the boxes! (id:41954)
2725 3rd Avenue E
Owen Sound, Ontario
Welcome to this charming 3+1 bedroom and move-in-ready raised bungalow in one of Owen Sounds most desirable, family-friendly neighbourhoods just steps from Georgian Bay, 5 minutes to the hospital, and 7 minutes to downtown. Situated on a quiet street with excellent curb appeal, this home features a gravel double-wide driveway, a single attached garage, and a bright, open-concept main floor with spacious living, dining, and eat-in kitchen areas. Youll find three well-sized bedrooms, a 4-piece bathroom, and enjoy brand-new vinyl flooring installed in June 2025 along with fresh paint throughout in May 2025.The fully finished lower level adds versatile living space with a cozy rec room, fourth bedroom, 3-piece bathroom, and plenty of storage ideal for guests, a home office, or a growing family. With a new roof installed in 2018, all appliances included, and a layout that fits a variety of lifestyles, this home is move-in ready and loaded with potential. Priced at just $499,900, its an outstanding opportunity for first-time buyers, downsizers, or investors. Dont miss your chance book your private showing today! (id:41954)
769 Berkshire Drive
London South (South N), Ontario
Retro Funky Vibes in Gaslight Square A Rare Find with Personality and Potential Step into something refreshingly different! This 3-bedroom, 3-bath townhome in the ever-popular Gaslight Square complex (Berkshire and Topping Lane) brings together space, character, and a dash of vintage charm making it the perfect starter home for someone who appreciates a little personality in their space.From the moment you enter, you'll feel the fun, retro energy. The main level is bright and spacious, featuring a large living room full of natural light, a central kitchen with its own funky flair and eating area, a two-piece powder room, and a formal dining room with walkout to your private back deck the perfect place to unwind or host summer get-togethers with a touch of groovy style.Upstairs, the primary suite features a walk-in closet and its own ensuite, while two more bedrooms offer great space for family, guests, or a creative studio. The main bath has been updated with a sleek walk-in shower to blend vintage with modern comfort.The fully finished lower level has a classic rec room with a built-in wet bar that just screams retro cool, plus an additional office or flex space perfect for working from home or jamming out.This unit also features 2 secure underground parking spots a rare bonus and sits in a community known for its well-kept grounds, mature trees, and fresh exterior updates, including new siding, soffits, and eavestroughs.Ready for your personal touch, this home is ideal for someone who wants a space with soul not a cookie-cutter condo. With shopping, schools, parks, and amenities just minutes away, this is urban convenience with vintage flair.Love a little funk in your life? This ones got it come see for yourself! (id:41954)
215 First Avenue
St. Thomas, Ontario
Solid three bedroom bungalow in good south east St. Thomas location. Main floor features spacious rooms, lots of natural light, and great backyard access. Layout provides three good size bedrooms, living room, dining room with patio doors to back deck, and an updated kitchen. Basement access from kitchen and side door entrance. Basement apartment potential. Shingles 2018. Updated furnace and central air. Hot water tank is owned. (id:41954)
3 Stoneledge Circle
Brampton (Sandringham-Wellington), Ontario
Prime Corner Gorgeous Brick Home With Stone Accents Is Located on Beautiful Treed Lot On A Quiet Street Highly Desirable Family-Friendly Neighborhood W/Living Space Over 2500 +sq ft. Modern Elegant Own W/Pride Custom Built Kitchen W/ Island &Pantry & Huge Storage.High End Stainless Steel Appliances, Gas Stove, Upgraded Bathrooms. California Shutters on All Windows. Enter From The Covered Front Porch To the Bright Foyer W/ Mirrored Closet Doors & Ceramic Floors Which Flow Through the Kitchen, Breakfast Area, Laundry Room and Powder Room. Main Floor Laundry Room W/ Door To 2 Car Garage. French Door to Main Floor Office W/ Crown Molding, Pot Lights and Built-In Desk. New Hardwood Floor in Dining Room/Living and Office W/3 Sided Gas Fireplace Also Enjoyed From The Living Room With Hardwood Floor and Open to Bright Kitchen W/ Breakfast Area and Walk-Out to Extended Upper Deck Overlooking the Fenced Yard. Hardwood Stairs To Beautiful Upper Level With Updated Broadloom, Doors and Hardware, Crown Moldings and California Shutters. Double Door Entry To The Master Bedroom W/ 4 Piece Ensuite Bathroom With Ceramics and His and Hers Closets.3 Additional Bedrooms, All With Double Closets, Including A Very Spacious Sunken Bedroom With Vaulted Ceiling and Gas Fireplace. The Main Bathroom Features A Block Glass Window. The Walk-Out Basement With Separate Entrance, Has Been Professionally Finished & Offers Enlarged Windows & A Door to a Covered Porch. A Large Family Room W/Beautiful Wood-Burning Fireplace, Pot Lighting, Laminate Floors, Built-In Shelving and a Cold Room/Cantina. So Much Potential For An In-Law Suite Or Apartment. Fully Fenced Backyard W/ Patio and Garden Shed (W/Electricity).Minutes To GO Station,Transit, Highways 401/427/403 Top-Ranked Schools, Bramalea City Centre,Min To Brampton Civic Hospital.Makes This A Convenient & Welcoming Place To Call Home. A Rare Opportunity To Own A Truly One-Of-A-Kind Home In A Prime Location!Huge Parking Space On The L-shaped Lot. (id:41954)








