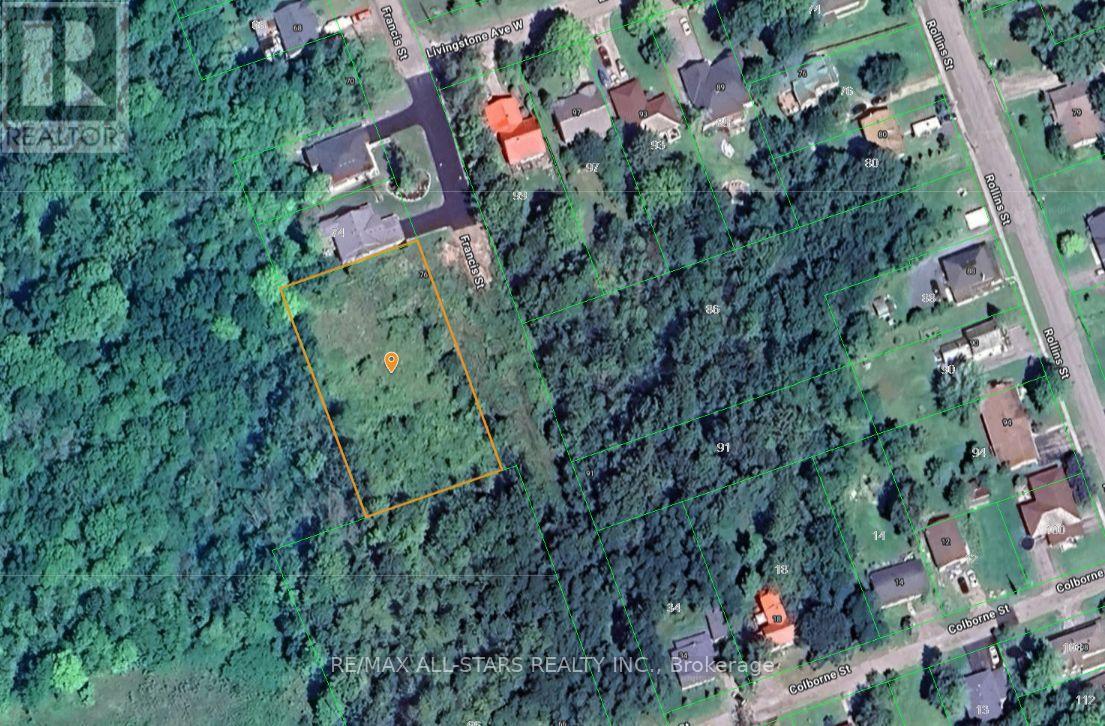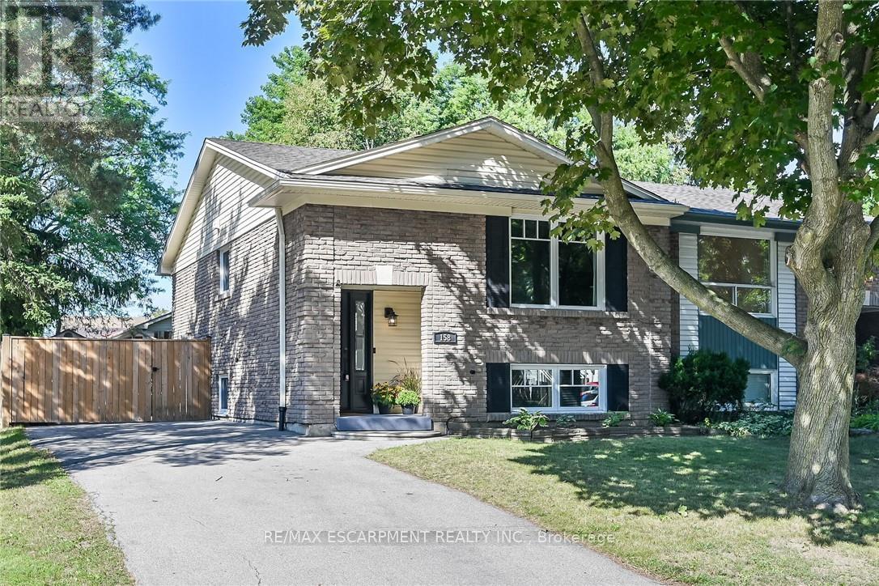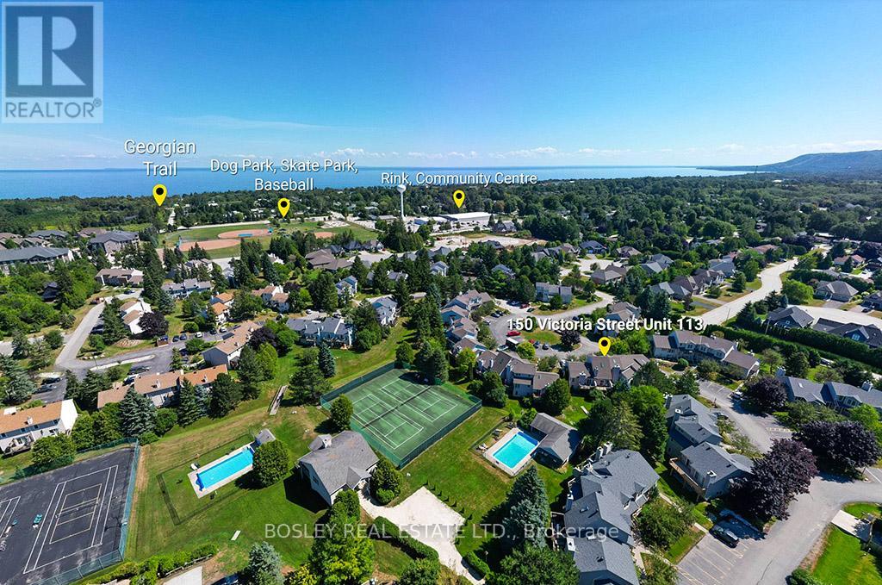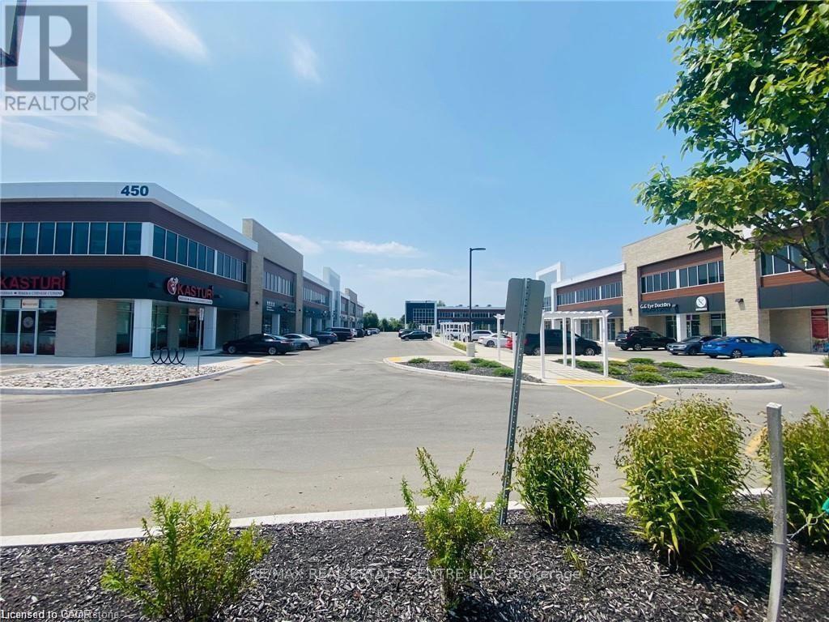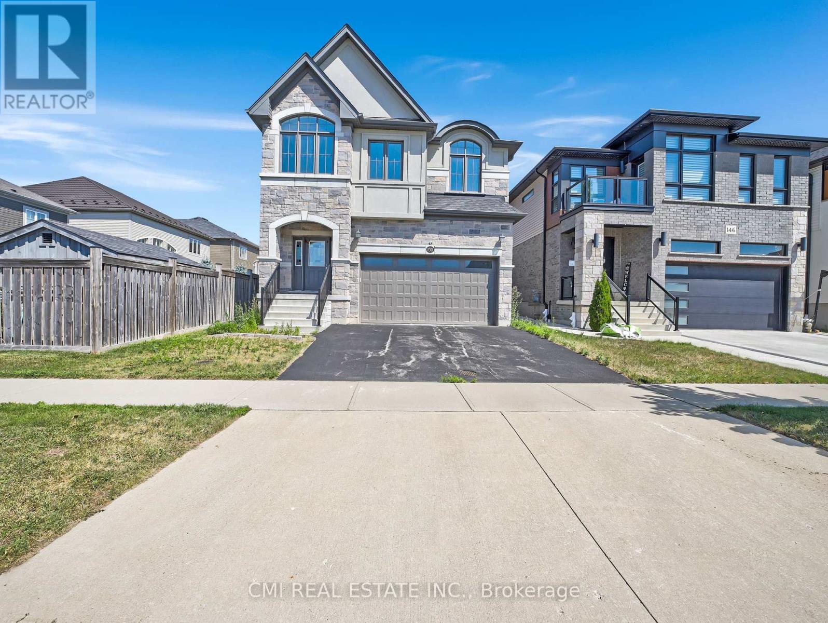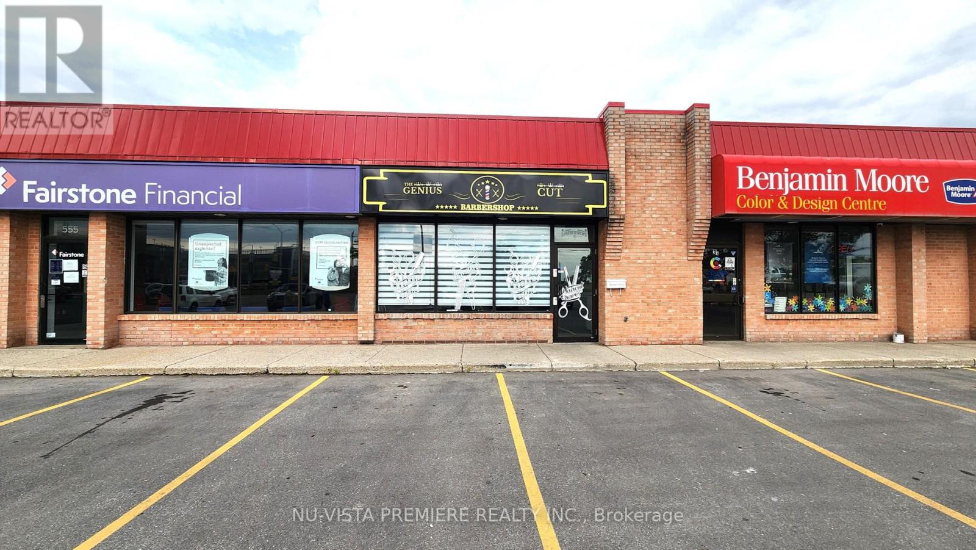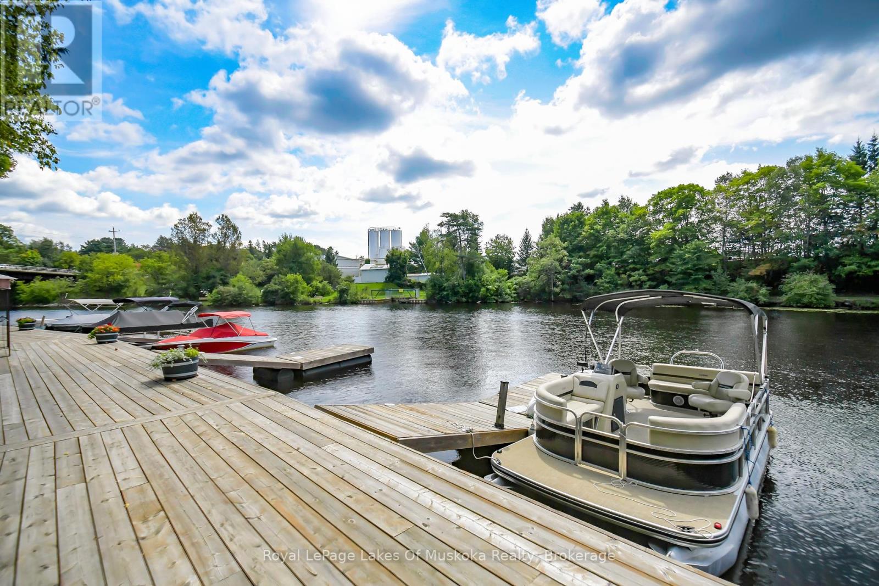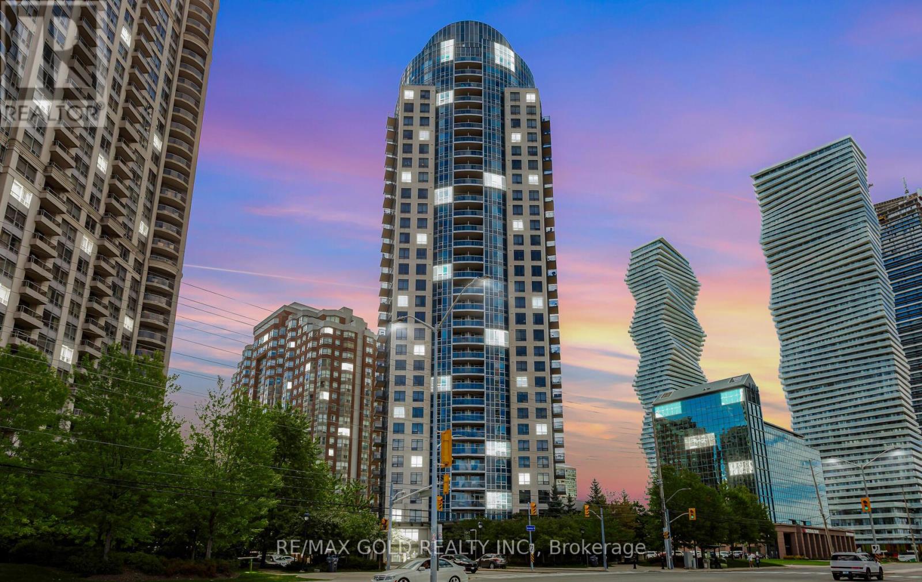0 Francis Street E
Madoc, Ontario
Excellent opportunity to own just under an acre of land in the heart of Madoc. Property is located at the end of Francis St. E. Great location to build your dream home. (id:41954)
794 Hwy 518
Seguin, Ontario
Discover a Rare Chance to Secure this Waterfront Property Nestled Along the Picturesque Shores of McLean Lake! This Inviting Two-Story Property Offers Over 3.3 Acres of Stunning Natural Landscape. The Property Boasts 3 Bedrooms and 2 Bathrooms. The Primary and Second Bedroom Each Feature a Walk-Out to a Private Balcony, Revealing Breathtaking Views of the Lake and Surrounding Landscape. What Truly Distinguishes this Property is its Direct Waterfront Access, Whether You Envision Peaceful Mornings Fishing from Your Private Shoreline, Afternoons of Water Recreation, or Evenings Watching the Sunset Across the Lake Make These Features Increasingly Difficult to find in Today's Market. While the Property Offers a Secluded Feel, its Conveniently Located Close to Amenities for That Quick Grocery Run. Whether You are Looking for a Permanent Residence or a Vacation Getaway to Unwind, this Waterfront Wonder Offers the Best of Both Worlds a Tranquil Lakeside Retreat with Easy Access to Urban Convenience. (id:41954)
158 Wendover Drive
Hamilton (Fessenden), Ontario
Welcome to 158 Wendover Drive! This charming West Mountain semi-detached, 2+1 bedroom home is move in ready and ideally located near schools, parks, transit, shopping and highway access. As you walk through the front door of this tastefully updated home, you will notice all the natural light from the large front window. The main floor has a good sized living room space, an eat-in kitchen with plenty of cabinets, countertops and a pantry, 2 bedrooms and a 4 piece bathroom. Situated in the lower level you will find a generous, bright family room, a 3rd bedroom, 2 piece bathroom, laundry and storage area. Enjoy the many updates completed in 2024; new main level flooring, new eat-in kitchen and appliances, new carpeting on stairs and lower level, painted throughout, new front door, back deck and stairs(2022) leading to a large stone patio(2022). The large fenced in backyard is perfect for relaxing or entertaining. The driveway easily fits 3 cars. Don't miss out on this terrific home! (id:41954)
174 Maclachlan Avenue
Haldimand, Ontario
Welcome to 174 MacLachlan Ave, a beautifully maintained fully freehold townhouse with 3-bedrooms, 4-bathrooms and fully finished basement located in Caledonia's desirable Avalon community. $50K (As Per Seller) spent in upgrades including professionally finished basement. This 2020 built gorgeous townhouse offers 1,531 square feet of functional living space (above grade) and a fully finished basement for extra living space including a full 3PC bathroom. Step onto the charming covered front porch and into the spacious foyer, complete with an oversized closet and a convenient ground level powder room. The open concept main floor features a grand family room with hardwood floors, pot lights and a large window. The gorgeous eat-in family-size kitchen offers a center island, pendant lights, stainless steel appliances, breakfast area with sliding doors that lead to the backyard. Enjoy the convenience of inside entry from the garage. The upgraded hardwood staircase leads to the upper level where a grand primary suite complete with a walk-in closet and a luxurious 3-piece ensuite featuring a glass shower. Two additional good sized bedrooms, a laundry room and a full 4-piece bathroom complete the second floor. The professionally finished basement offers additional living space which includes a large rec room, a full 3PC bathroom and a storage room. Located just a short walk from the new school, scenic Grand River and Rotary Riverside Trail, and only 15 minutes to Hamilton Mountain, Ancaster, and Stoney Creek. Enjoy the small town charm with the close proximity to parks, schools, and shopping. (id:41954)
113 - 150 Victoria Street S
Blue Mountains, Ontario
Welcome To Your Home Away From Home In The Charming Town Of Thornbury! This Lovely 2 Bedroom Open-Concept Townhome Is The Perfect Retreat For Those Seeking A Blend Of Relaxation And Adventure. You Will Be Located Just Minutes From Downtown Thornburys Delightful Shops And Restaurants And Only A Short Drive Away From The Ski Hills And Georgian Bay. Step Inside And Be Greeted By A Spacious Master Suite On The Second Floor, Complete With A Full Bathroom. On The Main Floor, You Will Find An Open-Concept Living, Dining And Kitchen Area. The Lower Level Boasts A Comfortable Bedroom, Full Bathroom, Living Room And A Walkout To A Tranquil Backyard Patio, Equipped With A Hot Tub For Ultimate Relaxation. As A Resident Of The Applejack Complex, You Will Have Access To Top-Notch Amenities Including Two Swimming Pools, A Clubhouse, And Tennis Courts. (id:41954)
G 209 - 450 Hespeler Road
Cambridge, Ontario
2ND FLOOR OFFICE SPACE ON BUZZING HESPELER ROAD!Offering approx 1000sqft, ample glass windows, a rough-in for future water, 100amps plus shared parking. With C4 zoning, this is the ideal space for professional offices such as real estate, law, accounting, mortgage, consulting, employment, travel, IT specialist, insurance, and much more! Just South of the 401, you are steps from transportation and every amenity. Dont miss out on this rare location Cambridge Gateway Centre. Immediate occupancy, shell unit that you can build to your desired use. (id:41954)
150 Blair Creek Drive
Kitchener, Ontario
Discover the perfect blend of modern comfort and convenience in this stunning 5-year-old detached home. Designed for a contemporary lifestyle, the main level boasts a bright, open-concept layout with a large living room that flows seamlessly into the gourmet kitchen and dining area. A short staircase leads to a spacious family room, providing a great second living space. Upstairs, the four large bedrooms offer ample space for the whole family, with the primary suite serving as a private retreat, complete with an elegant ensuite bathroom. With a two-car garage, this home has everything you need. The location can't be beat enjoy the convenience of being within walking distance of schools, parks, and local amenities, and just a short drive from Kitchener GO, Conestoga College, and the Center mall. (id:41954)
555 Wellington Road
London South (South R), Ontario
Over 400 five-star reviews make The Genius Cut Barbershop a standout in London's grooming scene. This fully equipped, operating business at 555 Wellington Road is known for quality haircuts, fades, beard trims, and classic shaves, with a modern, welcoming interior designed for efficiency so a new owner can step in and operate immediately. Located on one of the city's busiest commercial corridors, with 46,000-48,000 vehicles passing daily, the shop enjoys excellent visibility, easy accessibility, and plenty of parking. Surrounded by shopping centres, restaurants, banks, and professional offices, it benefits from a steady flow of clients. This turnkey opportunity features an established client base, high-traffic exposure, and strong growth potential, making it ideal for an experienced barber or investor looking for a profitable business in a prime London location. For a private viewing, contact us today. (id:41954)
401 - 31 Dairy Lane
Huntsville (Chaffey), Ontario
This may be the opportunity you have been waiting for. A three bedroom 4th floor corner unit in the waterfront condo community known as Algonquin Landing. This 2,030 sqft home features amazing natural light and an incredible open concept living space with high ceilings and a water view from the balcony. All bedrooms are very generous, with a main 3pc bath, primary 4pc ensuite bathroom, walk-in closet and a laundry/utility room. The size of the space will amaze you. Underground parking is heated and secure and you also have a private storage locker. Set on the shores of the Muskoka River, you can swim at you leisure or go for a paddle with access to Lake Vernon, Fairy Lake and beyond...! Walking distance to shopping and restaurants. These units are rare and are not often listed for sale. Now is your chance. (id:41954)
804 - 330 Burnhamthorpe Road
Mississauga (City Centre), Ontario
Absolutely Stunning 2 Bedroom + Den in Tridel's Ultra Ovation! This spacious 992 sq. ft. suite offers a bright and functional layout with 9 ft. ceilings, floor-to-ceiling windows, and an open-concept living and dining area. The upgraded maple espresso kitchen features granite countertops, a center island, and a pantry perfect for everyday living and entertaining. Highlights include:2 bedrooms + large sun-filled den (separate room, can be used as 3rd bedroom)2 full bathrooms, including a 4-piece ensuite in the primary bedroom with double closets **Brand New Laminate flooring throughout** New Paint Job** Spacious balcony with unobstructed views overlooking Celebration Square .Enjoy world-class amenities in this luxurious Tridel-built residence: fitness center, indoor pool, party room, guest suites, and 24-hour concierge. Prime Location Just steps to Square One, Celebration Square, Living Arts Centre, Sheridan College, YMCA, Central Library, City Hall, restaurants, and public transit, with easy access to Hwy 403/401. (id:41954)
1207 - 4645 Jane Street
Toronto (Black Creek), Ontario
Unbeatable Value! High-Level Condo With Skyline Views In North York. A rare chance to own an affordable 1 bedroom and den apartment with low property taxes, underground parking, and sweeping views of the Toronto skyline. Step inside to a bright, functional layout designed for everyday comfort. The kitchen is well-appointed with ceramic floors, a backsplash, abundant cabinetry and a window for natural light. Kitchen appliances include a fridge, microwave and a brand-new stove ready for your culinary creations. The inviting living area features a dramatic floor-to-ceiling window and a walkout to your private balcony, where you can enjoy breathtaking panoramic city views, even spotting the CN Tower on a clear day! The primary bedroom is a peaceful retreat with a mirrored closet, ceiling fan, and oversized window. A full 4-piece bathroom includes both tub and shower, while the den provides flexible space for a home office, guest room, or extra storage. Added convenience comes with in-suite laundry washer & dryer and your own private underground parking spot. Residents benefit from visitor parking and a well-connected location. Just minutes from York University, Pioneer Village Subway Station, major highways, shopping, dining, and parks, this condo offers excellent transit access and everyday convenience. This is one of the best-priced units in the city and an exceptional opportunity for first-time buyers, downsizers, or investors looking for value in Torontos market. (id:41954)
20 Bradbury Crescent
Toronto (Eringate-Centennial-West Deane), Ontario
FULLY RENOVATED TOP TO BOTTOM OUTSIDE TOO! Contemporary modern bungalow with separate entrance to basement apartment. Very quiet family and child friendly crescent in the well-regarded Eringate community. Near schools, shopping, library, highway access, and transit. Main floor open concept with hardwood floors, five-and-a-half inch planks throughout the home, pot lights, granite counters, and a large island on the main floor with an eat-in kitchen and dining area. Samsung stainless steel appliances. Custom kitchen cabinets with wine rack, pot drawers, and soft close drawers. Stainless steel farmhouse sink. Living room electric fireplace with heat and lights. Three good sized bedrooms (primary currently has king bed) with closet organizers. Fully renovated main floor and basement bathrooms. Closet on main floor fitted with plumbing and electrical to install stacking washer and dryer (no shared laundry if basement is tenanted). Hardwood stairs with separate side entrance to basement apartment. Basement apartment never lived in, appliances never used. Fully renovated with electric fireplace and double sinks in bathroom. Large living, dining, and bedroom areas. Open kitchen with granite countertops and stainless steel appliances. Bathroom with two sinks and massive shower. Laundry and storage room. Spray foam insulation throughout home. Front and backyards newly landscaped. New stairs and porch at front. Rear yard fully fenced with custom patio, pergola, six-person hot tub, and garage/workshop. Brick retaining wall garden with perennial plants. Truly nothing to do but move into this modern home!! (id:41954)
