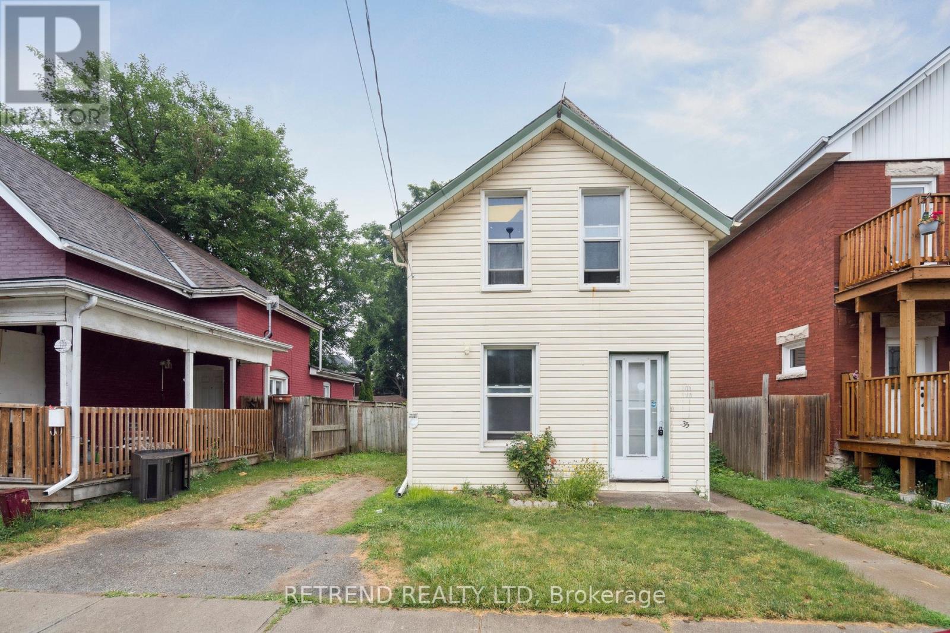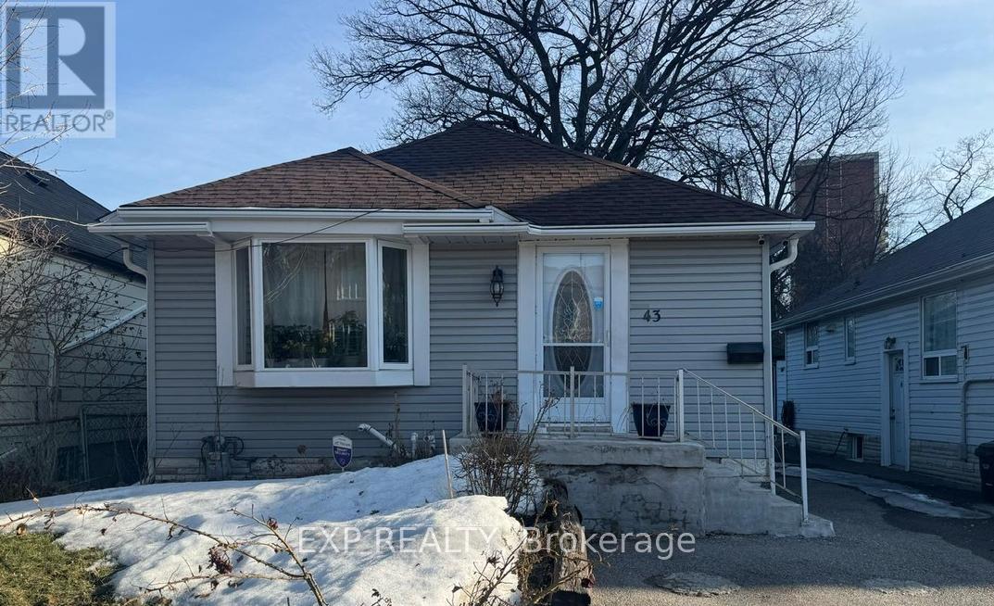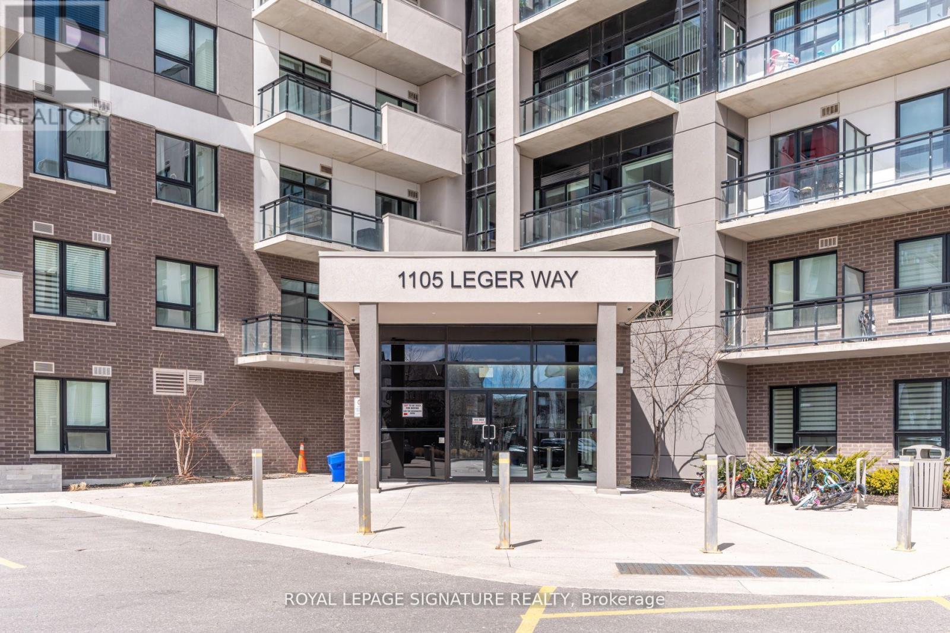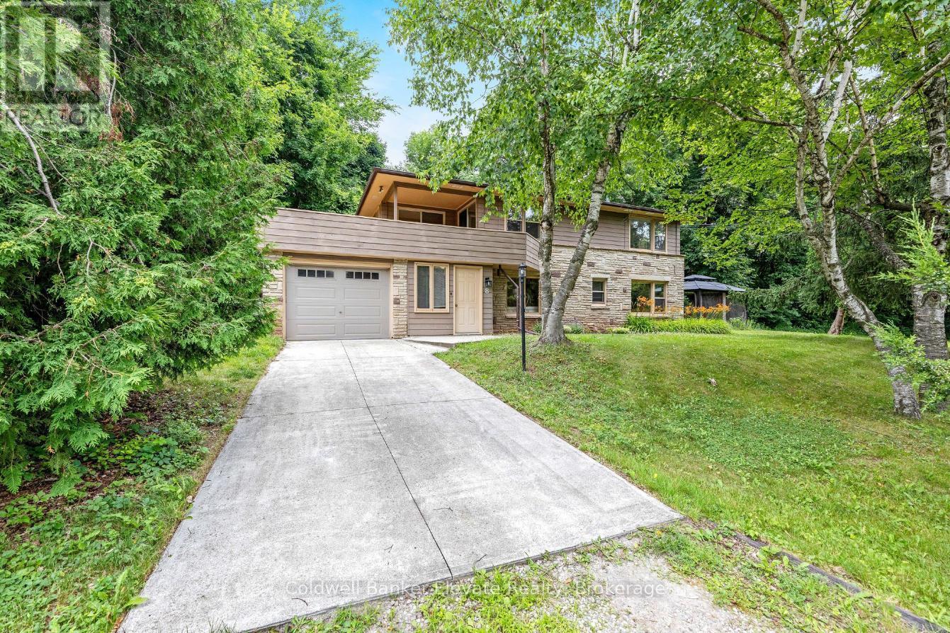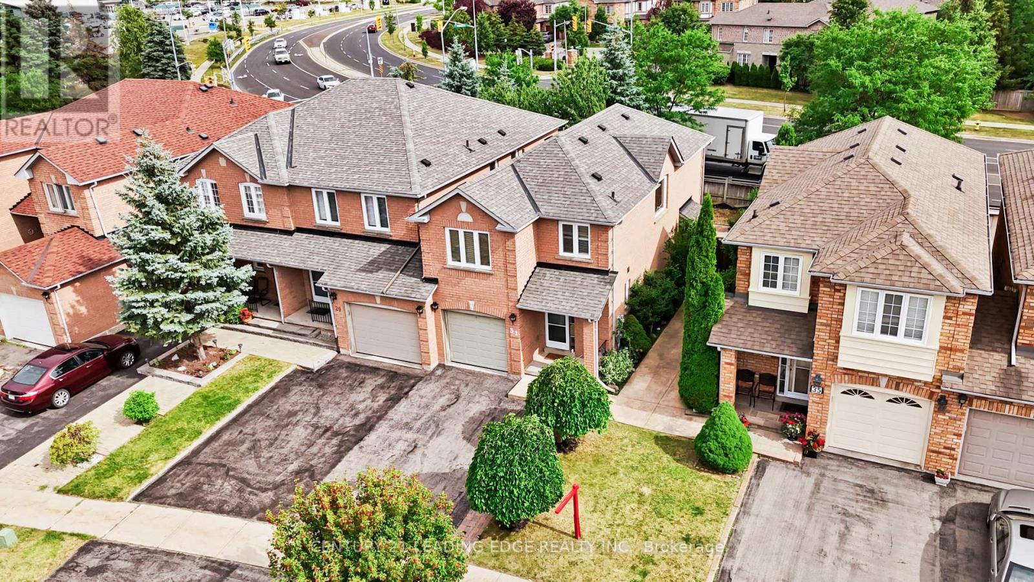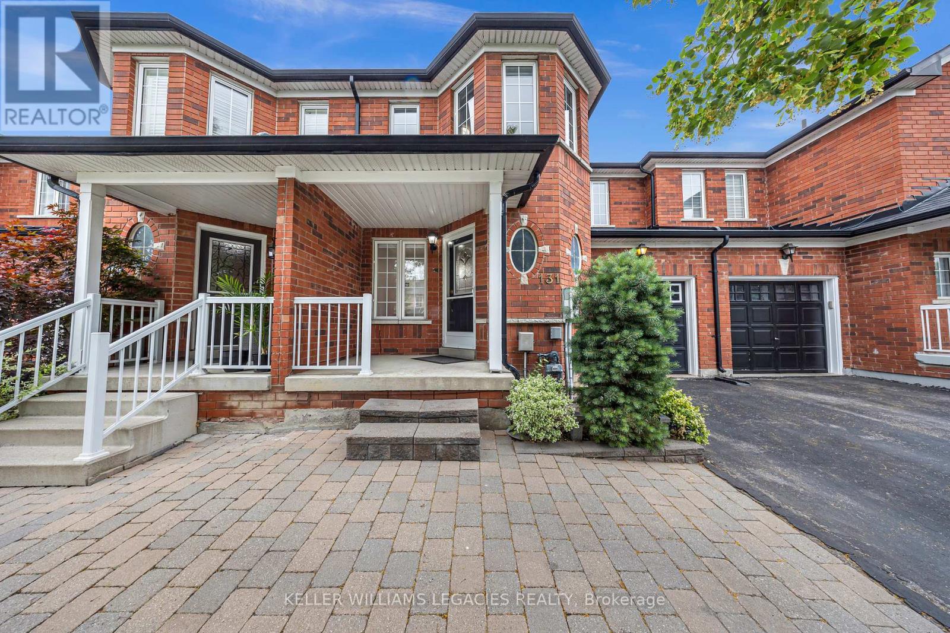3320 Old Beverly Road
North Dumfries, Ontario
Welcome to 3320 Old Beverly Road a cherished family homestead built in 1962 by the original owners own hands. This special property has been home to a vibrant family of ten children, its walls filled with decades of laughter and love. Nestled on a private 0.52-acre lot, it offers a peaceful rural setting just minutes from town conveniences. The home itself spans 1,286 square feet with four bedrooms and one bathroom, ready for its next chapter. Whether you dream of restoring its vintage charm, redesigning it to suit your modern tastes, or starting fresh with a new custom build, this property offers endless potential. With its quiet country location and spacious lot, its the perfect canvas for your vision. Come and write your own story on Old Beverly Road! (id:41954)
88 Purnell Drive
Hamilton (Gilbert), Ontario
This beautifully cared for, move-in ready home is on the market for the first time in over forty years and the pride of ownership shows! From the charming curb appeal to the large covered front porch, its inviting from the start. The main level offers three spacious bedrooms, a bright, functional layout, and many updates including: newer windows, roof, appliances, a newer garage door, furnace, and central air. Its been so well maintained, you can just move in and enjoy it. Downstairs, the fully finished basement features large windows, a full bathroom, a wet bar, and potential for two more bedrooms. With a separate entrance, its ideal for guests, extended family or an in-law suite. Theres also great storage throughout. The fully fenced backyard is beautifully landscaped with stunning gardens and a newer above-ground pool. Perfect for relaxing or entertaining. Located in a quiet, sought-after neighborhood with easy access to everything you need, this home offers comfort, space, and flexibility for todays family. Come see it for yourself! (id:41954)
35 Park Avenue
Brantford, Ontario
Charming 3-bedroom detached home perfectly situated near Brantfords vibrant main street. Featuring a classic floor plan (not open concept), this home offers separate living and dining areas, a bright kitchen, updated bathroom, and modern finishes including new flooring and fresh paint. Enjoy a spacious backyard and great curb appealall within walking distance to shops, restaurants, parks, and schools. A safe, family-friendly community makes this an ideal choice for first-time buyers or downsizers seeking both convenience and comfort. (id:41954)
2093 - 3045 Finch Avenue W
Toronto (Humbermede), Ontario
Great Starter Home! **Price for a quick sale**. Quite & Family Friendly Neighbourhood. Beautiful 1 Bedroom Stacked Townhouse With rare Open Balcony. Reasonable maintenance Fees. This Upgraded Townhouse Is Move In Ready And Features Upgraded Flooring Throughout, Upgraded Bathroom And A Modern Kitchen! Large Open Balcony Off The Living Room. One Parking And One Locker Included. Great Location, Close To Transit,Hwy,Rec Centre, Trail, Shopping All Amenities. Don't Miss This One! (id:41954)
1209 - 2929 Aquitaine Avenue
Mississauga (Meadowvale), Ontario
Penthouse "over-size" Suite newly renovated at "The Aquitaine" boasting spacious Balcony. Enjoy a BBQ and/or coffee and wine while relaxing and soaking in the views of Mississauga and Toronto. Welcome home to nearly 1,100 sq ft, including 2 Bedrooms plus Den (or 3rd Bedroom) plus 2 Bathrooms. Condo completed New Asphalt & Curbing w/2 Electric Car Chargers; Balconies('15); Underground Parking('21) Ensuite Laundry Stainless Steel appliances (24) Whirlpool Stacked Washer & Dryer; Electrical upgrade from Fuses to Breakers. Condo fee includes all utilities & cable. (id:41954)
43 Harding Avenue
Toronto (Brookhaven-Amesbury), Ontario
Welcome to 43 Harding Ave in Brookhaven. This detached bungalow is filled with upgrades including updated floors and kitchen. The kitchen features quartz countertops, pot lights and stainless steel appliances. 2 bedrooms on the main level and 3 pc bath with a glass shower. This home also has a fully finished basement with a separate entrance. Kitchen, bedroom, laundry and 4 PC bath featured on the lower level. Take advantage of the potential to live in and rent out. Complete with a spacious yard for flowers and gardening. Conveniently located near UP Express, Union Station, LRT access, HWY 400/401, parks and all amenities. (id:41954)
505 - 1105 Leger Way
Milton (Fo Ford), Ontario
Perfect for First-Time Buyers, Investors & Downsizers! Modern 2 Bed, 2 Bath corner unit with low condo fee in Hawthorne South Village, Milton's desirable Ford neighbourhood. Bright and open with 9 ceilings, laminate floors, and quality finishes throughout. Stylish open concept kitchen with S/S appliances, quartz counters and breakfast bar. Spacious living area with walk-out to balcony. Primary bedroom with large windows and Walk In closet. Spacious second bedroom, ideal for guests, kids, or a home office. Includes ensuite laundry, 1 underground parking spot, and locker. Prime location close to plaza with Sobeys , hospital, parks, GO station, trails, highways, and more. A must-see gem in Milton! (id:41954)
64 Brookland Drive
Brampton (Avondale), Ontario
Welcome to 64 Brookland Drive in Bramalea! A 4 bedroom home offering a private backyard, backing onto greenspace and is located on a lovely family oriented street. The sunken living room and beautiful custom kitchen will help set this home apart from others! The kitchen features quartz counters with a breakfast bar, gas stove, electric oven, porcelain floors and a beautiful window above the sink overlooking the serene backyard. The dining room overlooks the living area with floor to ceiling windows and gleaming hardwood floors. The upper level offers a master bedroom with a full 4pc ensuite bathroom, 3 other spacious bedrooms and beautiful hardwood floors throughout. The mostly finished basement offers a potential bedroom with two windows, a large den area and laundry with large walk-in closet. Meticulously kept, spacious and gorgeous! The neighbourhood offers a trail system behind the home that the kids can take to all levels of school without crossing a main road or the family can explore all of what Bramalea has to offer! Terrific location with the Bramalea City Centre just a 5 minute walk, GO train 8 minute drive and the 410 highway just 5 minutes away as well. Dont miss this amazing opportunity. (id:41954)
1708 - 30 Elm Drive W
Mississauga (City Centre), Ontario
One of the best priced brand new condo unit in the building, *** 2-bedroom, 2-full-bathroom condo *** located in the prestigious Solmar Edge Tower. Spanning 701 sq. ft. plus private balcony, ***1 Parking & 1 Locker *** 9-foot ceilings, laminate flooring *** convenient in-suite laundry *** The Open Concept living area features a walk-out to the balcony, while the modern kitchen is equipped with sleek quartz countertops, stainless steel appliances, a stylish backsplash, and a center island. The master bedroom offers a generous walk-in closet and a 4-piece en-suite with a large window that allows ample natural light. Additional features include one underground parking space, a storage locker, and access to exceptional amenities such as 24-hour concierge service, a grand lobby, a shared Wi-Fi lounge, meeting room, fitness center, yoga room, sports lounge, rooftop terrace with fire pit, media room, game room, party room, guest suites, and visitor parking. Highly convenient location with close proximity to Highways 403, 401, and the QEW, Square one, excellent schools, a college, grocery stores, cafes, restaurants, banks, GO Transit, Metro, the future LRT, and nearby parks. This condo offers the perfect combination of luxury living and accessibility in a vibrant community** (id:41954)
8 Ann Street
Halton Hills (Georgetown), Ontario
Tucked away down a private laneway in a quiet cul-de-sac affectionately known as Happy Valley, this nearly one-acre property is loaded with character and potential, and offers a unique setting. Surrounded by mature trees and complete with your own share in a protected 1.096-acre parcel of greenspace with access to Silver Creek just across the drive, this is a private park-like retreat rarely found within town limits, and yes, it's on municipal water. This charming custom-built residence blends warmth, character, and everyday functionality. The inviting stone feature wall and gas fireplace in the family room create the perfect ambiance for cozy evenings, while the eat-in kitchen, formal living room, main floor laundry, and a 2-piece powder room offer thoughtful convenience for modern living. Upstairs, you'll find four generously sized bedrooms, two of which walk out to a dreamy storybook deck nestled in the treetops - ideal for morning coffee or stargazing at night. A 4-piece family bathroom serves the second floor, offering comfort for the whole crew. Parking is effortless with a private drive, parking pad, and a tandem 2-car garage. Whether you're hosting a garden party under the shade of willow trees or exploring the peaceful creek in your shared forest, this is a home that invites you to slow down and take the time to build memories with loved ones. All just minutes to Glen Williams, downtown Georgetown, a short walk along the nearby trail system to the GO, and only 17 minutes to the 401. This isn't just a place to live. It's a place to love. Welcome to Happy Valley! (id:41954)
70 Raylawn Crescent
Halton Hills (Georgetown), Ontario
This delightful raised bungalow sits on a desirable corner lot and offers 3 bedrooms upstairs and 2 additional bedrooms in the finished basement with separate entrance perfect for extended family or an in-law suite. 2 full kitchens, original hardwood flooring and crown molding are a few classic characteristics of this home. Enjoy a fully fenced backyard large enough for a pool if you so wish to have one, a 1-car garage with extra space on the side, and parking for 3 more on the interlock driveway. For those with children, George Kennedy Public School is within walking distance. Joseph Gibbons Park offers a great play area for the kids as well as several pickle ball courts, This home also connects to the walking trails into Hungry Hollow, Conveniently located close to shopping, Mold-Masters SportsPlex Arena & Skate Park, and just a 10-minute drive to the Georgetown GO Station or downtown Georgetowns charming shops and restaurants. (id:41954)
24 Willow Bay Drive
Springwater (Midhurst), Ontario
SPACIOUS FAMILY HOME SET ON PRIVATE CUL-DE-SAC WITH AN INGROUND POOL! Tucked into a quiet cul-de-sac in the coveted community of Midhurst, this 2-storey Cape Cod-inspired home delivers comfort, space, and sophistication on a beautifully landscaped lot with mature trees, a sprinkler system, and no direct rear homes for added privacy. With nearly 4,200 finished sq ft, this showstopper offers an expansive layout ideal for family living, featuring five spacious bedrooms, abundant closet space, and incredible in-law potential with a partially finished basement and two separate staircases. Inside, enjoy hardwood flooring, pot lights, California shutters, and two inviting gas fireplaces. The kitchen features timeless white cabinetry, built-in appliances, a centre island, and a walkout to the expansive deck overlooking the backyard. Cool off all summer long in the inground saltwater pool designed for fun, relaxation, and memory-making with family and friends. Enjoy the convenience of a central vacuum system, main floor laundry with garage access, and a spacious driveway with an attached double-car garage. Just minutes to scenic parks and trails and only 10 minutes to all the amenities along Bayfield Street in Barrie, this is a rare opportunity to live beautifully in one of the area's most desirable neighbourhoods! (id:41954)
1880 Gordon Street Unit# 1010
Guelph, Ontario
Welcome to 1010-1880 Gordon St, elegant 1-bdrm + den condo perched high above Guelph’s sought-after south end! From the moment you step inside, you’re greeted by expansive wall of windows framing panoramic views of lush treetops & the city skyline—an inspiring backdrop for everyday living. Meticulously designed W/upscale finishes, this modern suite exudes comfort & sophistication. Soaring ceilings & wide-plank engineered hardwood floors create an airy sun-drenched ambience that flows seamlessly through the open-concept living space. Relax by sleek B/I fireplace in living room or step onto private balcony—perfect retreat for morning coffee or unwind while taking in beautiful city views. Gourmet kitchen features crisp white cabinetry, gleaming quartz counters, classic subway tile backsplash & premium S/S appliances. Oversized breakfast bar accented by stylish pendant lighting, invites casual dining & entertaining. Retreat to spacious primary bdrm where floor-to-ceiling windows deliver the same breathtaking vistas & fill the room W/natural light. Luxurious 4pc bath W/oversized vanity, quartz counter & deep soaker tub surrounded by marble-inspired tile. Elegant French doors reveal versatile den—ideal as home office, guest room or creative studio. Thoughtful storage solutions include large W/I closet in entryway & large pantry off the dining area keeping everything organized & within reach. Residents enjoy impressive array of amenities: state-of-the-art fitness centre, golf simulator lounge W/bar, entertaining spaces W/full kitchen & billiards, guest suite & landscaped outdoor terrace. Underground parking for yr-round convenience . Steps to Pergola Commons where you have access to everyday essentials—groceries, cafes, restaurants & shops plus quick connections to 401 for commuting. Whether you’re picking up fresh produce, meeting friends for dinner or exploring nearby parks & trails, this vibrant neighbourhood has it all! Experience the elevated lifestyle you deserve (id:41954)
3975 Grand Park Drive Unit# 3501
Mississauga, Ontario
Immaculate and move-in ready 1+Den condo located in the highly sought-after Grand Park 2 Tower, right in the heart of Mississauga’s vibrant downtown core. This bright and spacious unit features laminate flooring throughout and a modern open-concept living/dining area that walks out to a clear southwest-facing view of the lake. The sleek kitchen boasts stainless steel appliances, granite countertops, tile flooring, and a breakfast bar, perfect for casual dining. The versatile den offers ample space for a home office or can be converted into a cozy second bedroom. The generous primary bedroom includes his and hers mirrored closets and a 4-piece ensuite with dual access for added convenience. Enjoy a full suite of building amenities including an indoor saltwater pool, fitness centre, theatre room, party room, and outdoor terrace with BBQ area. Ideally located close to schools, transit, hospital, Square One shopping, and more—this is urban living at its best! (id:41954)
20 Don Rose Boulevard
East Gwillimbury (Mt Albert), Ontario
Looking for a move-in ready detached home with room for your growing family? This beautifully renovated 4+1 bedroom, 4 bathroom home in the highly desirable, family-friendly community of Mount Albert checks every box. Featuring a fully finished walk-out basement, this spacious property offers over 3,000 sq ft of total living space - ideal for families who need extra bedrooms, a home office, or a guest suite. Upstairs, you'll find four generously sized bedrooms, including a luxurious primary suite with a brand-new 5-piece ensuite complete with heated floors, a large walk-in shower, and a freestanding soaker tub. The open-concept kitchen is a dream for entertaining, featuring high-end finishes, stainless steel appliances, ample counter space, and direct access to a private deck overlooking the backyard - perfect for summer barbecues and family gatherings. The lower level includes a large rec room, a 5th bedroom, and a full 3-piece bathroom - ideal for an in-law suite, teen retreat, or home gym. Located on a quiet cul-de-sac, walking distance to top-rated schools, parks, trails, and just minutes to Hwy 404, the East Gwillimbury GO Station, and the amenities of Newmarket. If you're searching for a detached house with a finished basement, updated kitchen, multiple bathrooms, and space to grow, this is it. A perfect blend of style, function, and location. Don't miss your opportunity to upgrade your lifestyle in one of York Regions most welcoming communities. (id:41954)
86 Quince Crescent
Markham (Rouge River Estates), Ontario
Welcome to this lovingly maintained, one-owner home nestled in the highly sought-after Rough River Estates in Markham. Thoughtfully priced for a quick sale, this spacious and sun-filled residence offers a functional 4-bedroom layout plus a fully finished basement complete with an additional bedroom and private ensuite ideal for in-laws, guests, or extended family. Enjoy the warmth of hardwood flooring throughout the main and second levels, and bask in natural sunlight all day long thanks to the homes desirable southern exposure. Situated on a premium 41.4 x 110 ft lot with no sidewalk, there's parking for up to 6 vehicles perfect for large families or entertaining guests. This is a rare opportunity to own a truly move-in-ready home in a prestigious family-friendly neighborhood. Don't miss out! (id:41954)
16 Collin Court
Richmond Hill (Jefferson), Ontario
Live in style in the heart of Jefferson! This beautifully maintained freehold townhouse offers 3 spacious bedrooms, a loft-style office, and a premium walkout basement with endless potential.9-ft ceilings, Carpet Free. Open-concept living/dining perfect for entertaining. Chefs kitchen w/ granite counters & stainless steel appliances. Private side entranceideal for multi-gen living or future rental suite. Luxurious primary suite w/ 5-pc ensuite & walk-in closet.Located near top schools, parks & transit in one of Richmond Hills most desirable neighborhoods. (id:41954)
Unit 109 - 3330 Bur Oak Avenue
Markham (Cornell), Ontario
Excellent Investment/User Opportunity! Located In High Density Area. Suits: Medical/Dental, Pharmacy, Office, Retail, Cafe, Tutoring, Etc ... Many More Uses! Walking Distance To HOSPITAL, Retail, Office, & Residential. Currently Used as a Pet Store. DON'T MISS THIS OPPORTUNITY !!! (id:41954)
31 Tumbleweed Court
Vaughan (East Woodbridge), Ontario
Welcome to this beautifully maintained end-unit townhouse in the heart of Woodbridge!This bright and spacious 3-bedroom, 3-bathroom home offers the comfort of a semi-detached, with added privacy and space on the side of the house. Featuring an open concept living/dining room overlooking the beautiful backyard, it has been lovingly cared for by its original owner.Master bedroom is your getaway as it is oversized with an optional sitting area to read a book or listen to a calm music. A walk-in closet offer sample storage space and organizational options. The rest of the bedrooms are spacious and have ample natural light due to the large windows. A bright unfinished basement has a rental suite potential or in-law suite. And a newly completed concrete on the side walkway is wide and immaculate that leads to a concrete paved backyard, with additional space ideal for your very own garden oasis. This home is perfect for first-time buyers or downsizers looking for a walkable, connected, and vibrant neighbourhood.Located on a very quiet court and at the same time just 10-minute walk to Blue Willow Public School, 5 minutes walk to Fortinos and Winners! Use Hwy 400 for a quick access to downtown core or hop on the bus to get you anywhere in GTA. (id:41954)
131 Legnano Crescent
Vaughan (Vellore Village), Ontario
Welcome to the Highly Coveted Vellore Village Community in the Heart of Woodbridge! This Meticulously Maintained 3+1 Bedroom Townhome Offers a Perfect Blend of Comfort, Style, and Functionality. Featuring a Spacious Family-Sized Kitchen with Walk-Out to a Large Backyard Deck Ideal for Entertaining or Relaxed Family Living. Enjoy Bright, Generous Bedrooms, 3 Full Bathrooms Plus a Convenient Powder Room, and a Fully Finished Basement Perfect for Guests, Office, or Rec Space. Parking for 3 Vehicles. Prime Location! Walk to Schools, Parks, Church, and Everyday Amenities Including Shops and Transit. Just Minutes to Hwy 400, Cortellucci Vaughan Hospital, Vaughan Mills, VMC Subway, and Canadas Wonderland. A True Gem in a Family-Friendly Neighbourhood. Don't Miss It! (id:41954)
6 Benjamin Way
Whitby (Blue Grass Meadows), Ontario
Welcome to 6 Benjamin Way, a stylish and well-maintained townhome in one of Whitbys most sought-after communities. This bright and spacious 3-bedroom, 4-bathroom home offers the perfect mix of comfort, convenience, and modern livingideal for families and commuters alike. The northwest-facing front door fills the home with warm afternoon light, while the private backyard, with no direct rear neighbours, provides rare seclusion and beautiful, unobstructed views.Inside, you'll find a thoughtfully designed layout with open-concept living and dining areas, generously sized bedrooms, and a ground-level walk-out to a private backyardperfect for relaxing or entertaining. The finished lower level offers flexible space that can serve as a home office, guest suite, or recreation room. With parking for two vehiclesone in the built-in garage and another on the drivewayyoull have everything you need for daily convenience.Located just minutes from Highway 401, the Whitby GO Station, shopping, parks, and highly rated schools, this home is perfectly situated for a well-rounded lifestyle. Whether you're commuting to Toronto or working remotely, you'll appreciate the quiet, connected atmosphere this neighbourhood offers.Recent updates include a new roof in May 2023 with a transferable 10-year warranty, a furnace and AC installed in 2015, a new washer and dryer in 2024, and a rented hot water tank replaced in 2019. Outdoor upgrades include a spacious deck built in 2020 and a charming pergola added in 2022.Dont miss this opportunity to own a beautiful, move-in-ready home in one of Whitbys most vibrant and family-friendly areas. (id:41954)
110 Blossom Court
Scugog (Port Perry), Ontario
Charming 4-Bedroom Semi-Detached Home with Expansive Yard in the Heart of Port Perry. Welcome to this beautiful 4-bedroom semi-detached home, full of character and big potential, nestled in a highly sought-after family-friendly neighbourhood. Set on a massive oversized lot, the property offers endless possibilities for outdoor living and entertaining. Enjoy the comfort of a practical 3-season sunroom addition at the back perfect for relaxing or hosting, rain or shine. The kitchen walks out to a private side deck through a separate entrance, creating a seamless indoor-outdoor flow. The basement features a dedicated workshop space and rec room, ideal for hobbyists or those in need of extra storage and functionality.Located just a short walk from downtown Port Perry, you'll have easy access to charming shops, local restaurants, parks, and the beautiful waterfront of Lake Scugog. This welcoming town offers a vibrant community atmosphere, top-rated schools, and a peaceful, small-town lifestyle all while being a manageable commute to the GTA. (id:41954)
78 Autumn Harvest Road
Clarington (Bowmanville), Ontario
Dont miss your chance to see this modernized 3 bed/4bath townhome in the wonderful family community of Aspen Springs. The Kitchen has been upgraded with extended cabinets, undermount lighting, Herringbone backsplash, quartz countertops, seamless undermount sink, S/S Appls, while the rest of the home has potlights and primarily engineered hardwood throughout. Enjoy your open-concept living space overlooking the Family Room and then walk out to enjoy the sunsets on your private deck. Located minutes from the 401, schools, shopping and downtown Bowmanville - put this on your must-see list for the summer of 2025! (id:41954)
103 - 760 Sheppard Avenue W
Toronto (Bathurst Manor), Ontario
Beautiful 2-Bedroom, 2-Bath Condo in Prime Bathurst Manor Location!This freshly painted suite offers a spacious and functional open-concept layout with 9 ft ceilings, stainless steel appliances, granite countertops, and extended-height cabinetry. Enjoy seamless indoor-outdoor living with walkouts to a private terrace from both the living and dining areas. Includes 1 parking and 1 locker. TTC at your doorstep, and just minutes to Downsview Subway Station, Yorkdale Mall, parks, schools, and more! (id:41954)


