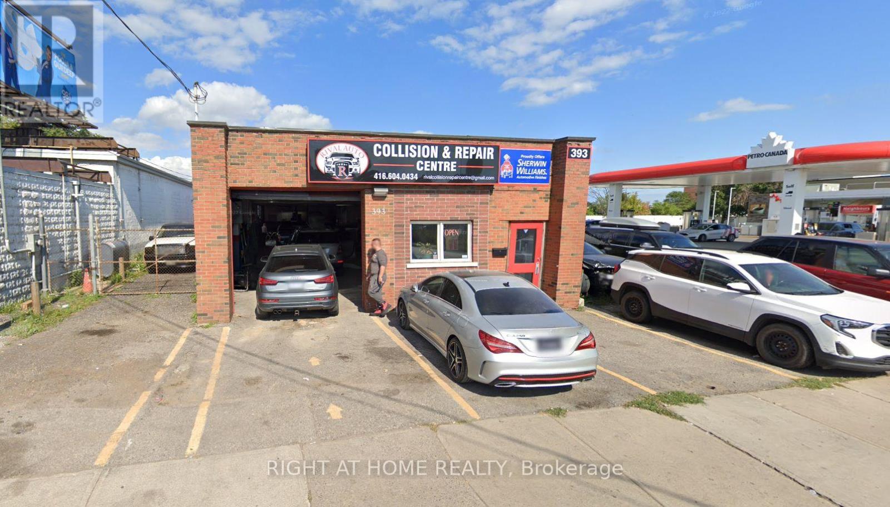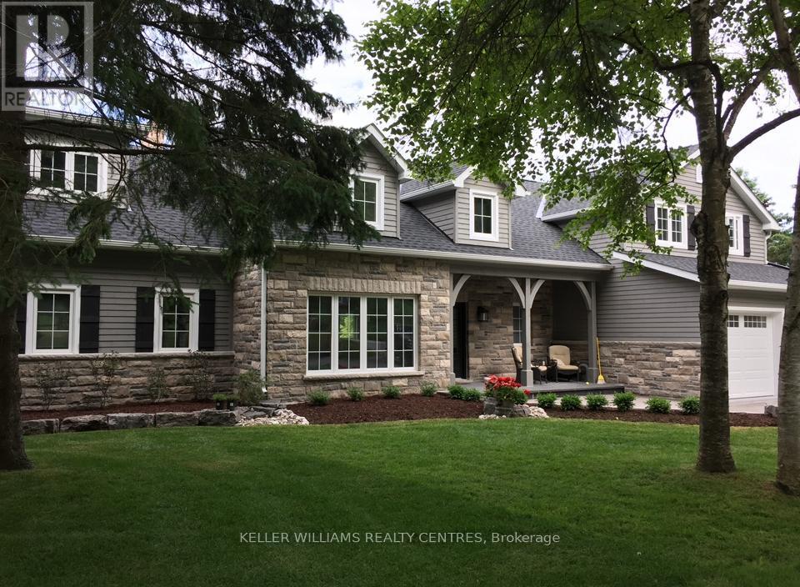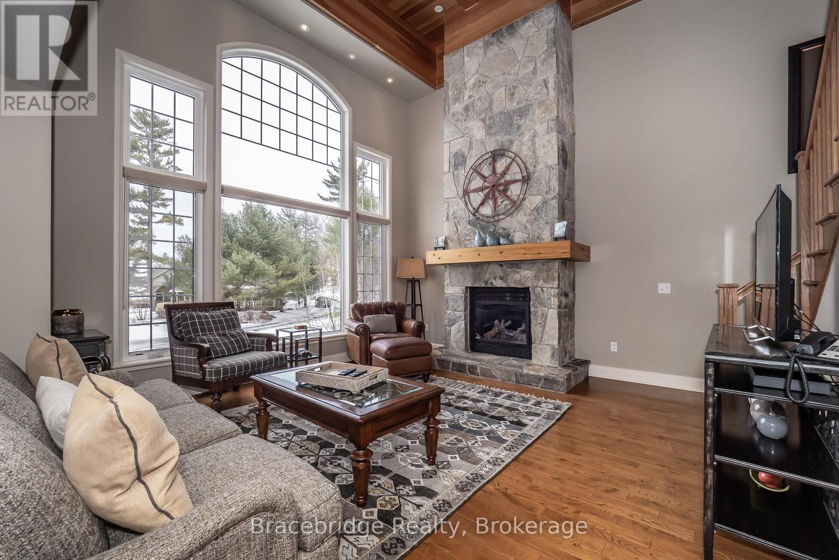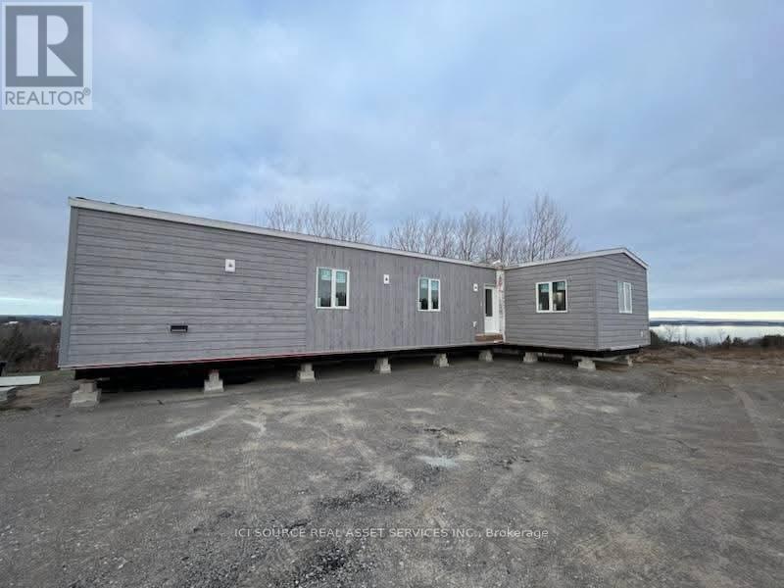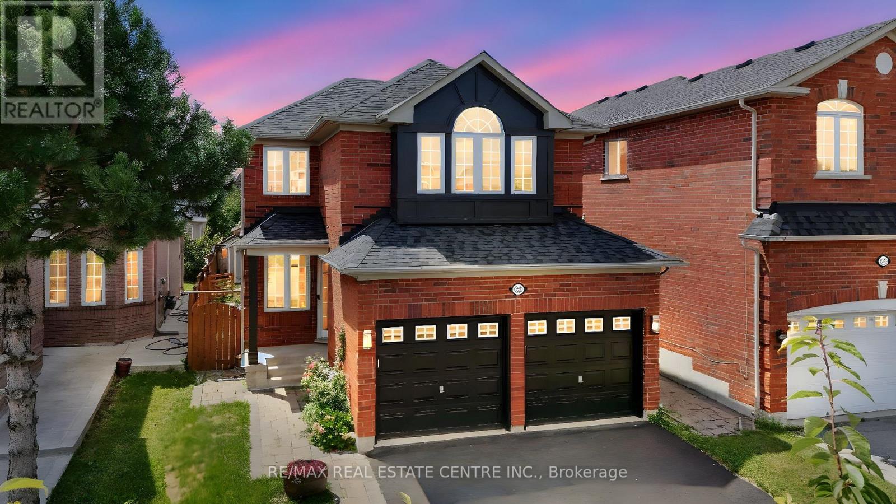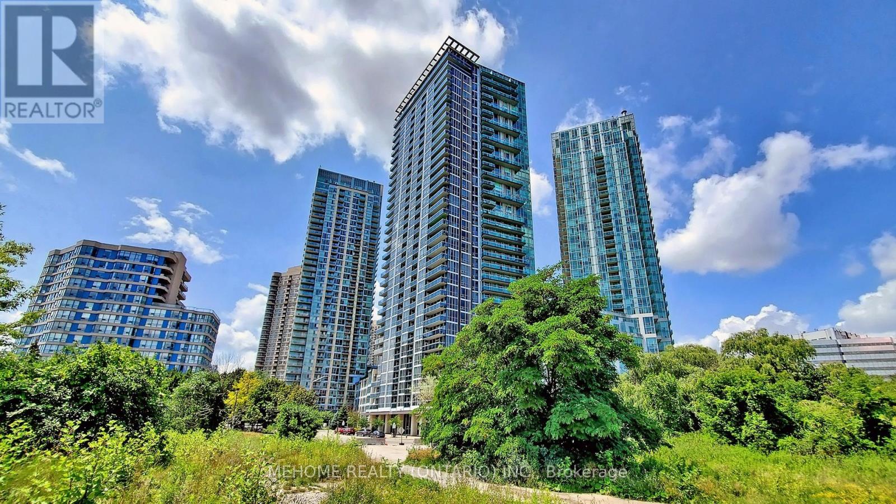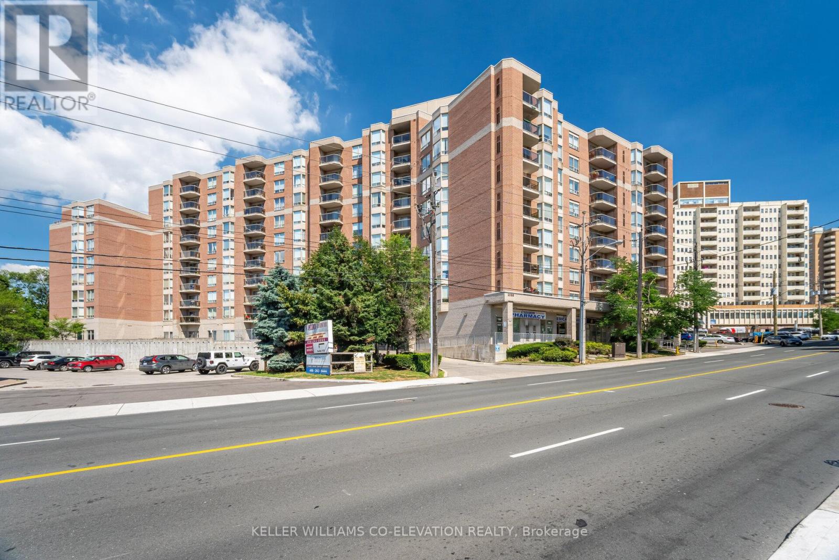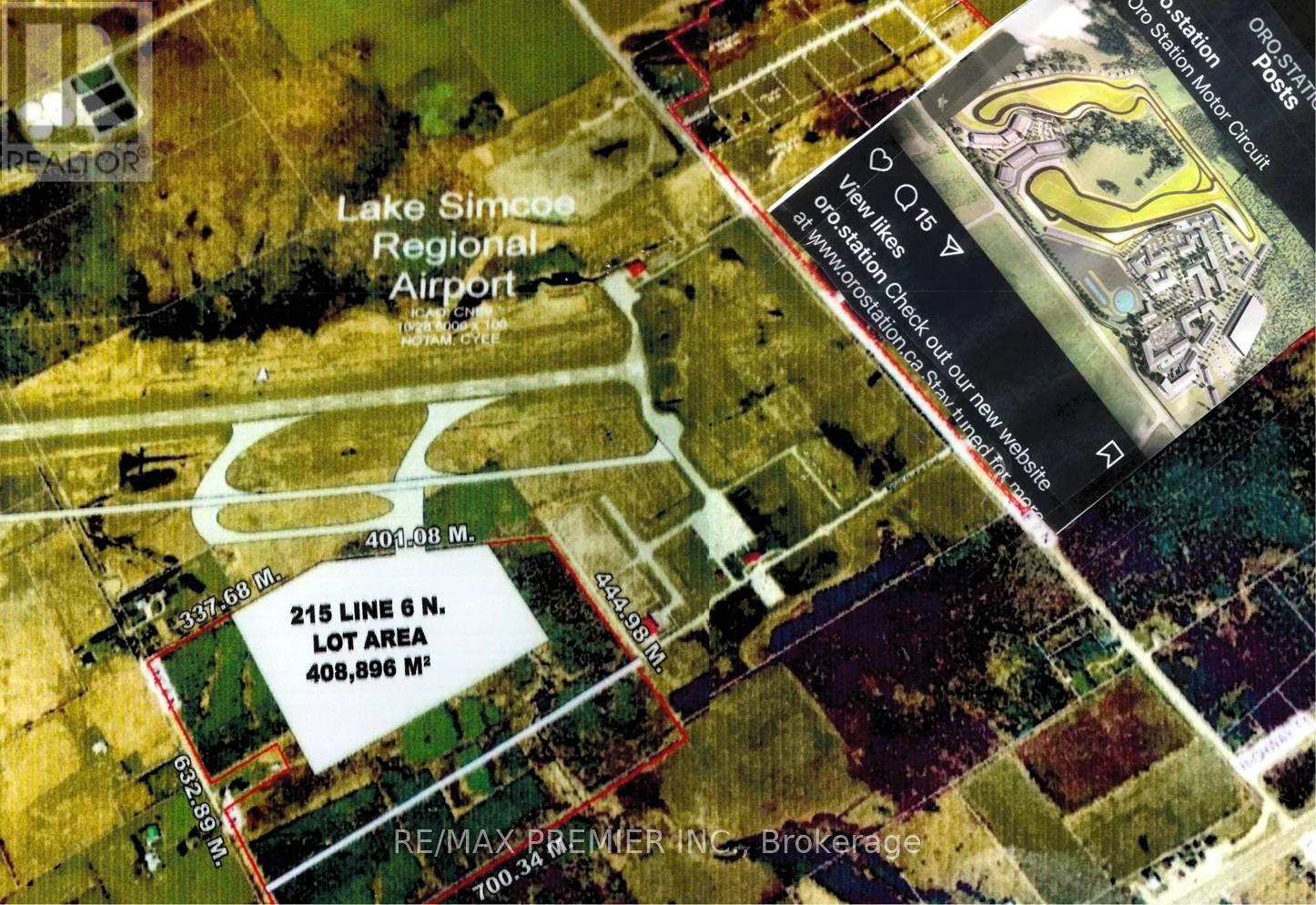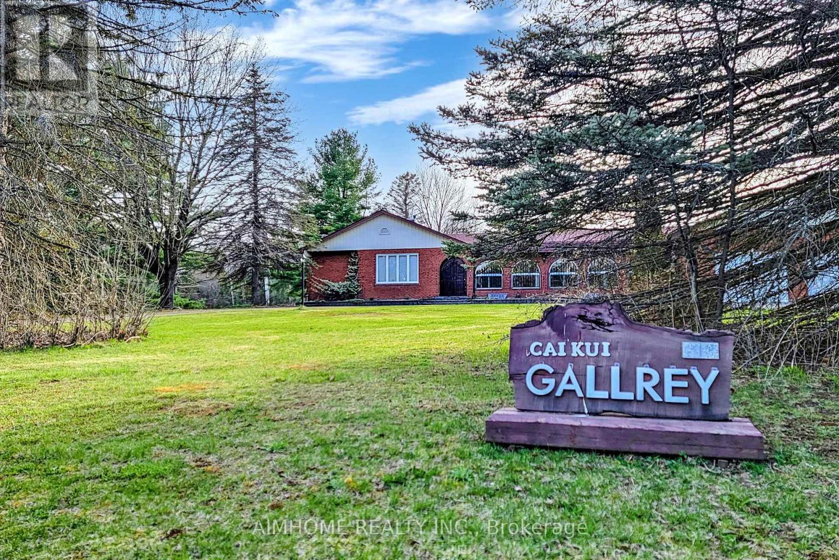393 Weston Road
Toronto (Junction Area), Ontario
$$ Great Investment Opportunity $$ Successful Body Shop & Mechanic Garage in High Traffic Well Established Location in Busy Area! Affordable Lease. Must See. Sale is for Business and Equipment as per Attached List. Enjoy Running a Fun and Exciting Business. Please see "Equipment List" Attached. Lease Can be Assumed by Purchaser With Landlord Approval. (id:41954)
17781 Mccowan Road
East Gwillimbury, Ontario
Welcome to 17781 McCowan Road-a custom bungaloft set on over 2 acres of private, picturesque land surrounded by mature trees, woodlands, executive estates, and equestrian properties. Ideally located just minutes from Mount Albert and Newmarket, this exceptional home offers the tranquility of country living with easy access to city amenities, including Southlake Hospital, Upper Canada Mall, Main Street Newmarket, big box stores, and Hwy 404.Outdoor enthusiasts will love being steps from the York Region Trail System and a local off-leash dog park. Inside, expansive windows showcase a healthy spring-fed pond with koi and goldfish, flowering trees, and peaceful sunrises.The open-concept main floor is designed for both comfort and elegance, featuring a vaulted-ceiling great room with a striking stone fireplace, a chef-inspired kitchen with custom cabinetry, and a spacious dining area. The main-floor primary suite includes a luxurious 5-piece ensuite and dual closets. A large laundry/mudroom with garage access and a walk-in pantry add convenience.Two additional main-floor bedrooms share a stylish 5-piece bathroom and overlook a cozy upper loft/media space. A second separate loft offers a large bedroom or office with a rough-in for a future bathroom-ideal for multigenerational living or working from home.The fully finished walkout basement features a rec room with a wood-burning fireplace, games area, bedroom with 3-piece bath, rough-ins for a sauna and bar, mirrored gym, covered patio and plenty of storage.High-end finishes include hardwood floors, heated tile, pot lights, custom lighting, hardwood staircases, and premium window coverings. This one-of-a-kind home blends luxury with nature-an absolute must-see. (id:41954)
Carling 10 W3 - 3876 Muskoka Road 118 Highway W
Muskoka Lakes (Medora), Ontario
Nestled in the serene beauty of Lake Joseph, The Muskokan Resort Club invites you to experience the quintessential cottage lifestyle without the hassles of full ownership. Carling 10 Week 3, a semi-detached 3-bedroom, 3-bathroom unit, offers 5 weeks of the year as your personal "home away from home." Upon entering, you'll be greeted by a spacious kitchen, seamlessly flowing into a generous living and dining area. From here, step onto your expansive deck and Muskoka room, providing an idyllic space to savor views of Lake Joseph. The Muskokan Resort caters to your every whim with a host of on-site amenities: Challenge your companions to tennis or basketball on well-maintained courts. Stay active at the fully-equipped gym. Host movie nights in the clubhouse's comfortable movie room. Take a refreshing dip in the inviting swimming pool. Explore Port Carling only minutes away. Savor exquisite dining experiences and explore a variety of shopping options. During the summer, a convenient boat shuttle service links you effortlessly to and from Port Carling, making exploration a breeze. Don't miss this opportunity to own your slice of Muskoka paradise. (id:41954)
Bgr707 - 7100 County Road
Alnwick/haldimand, Ontario
This luxurious resort cottage model is exclusively designed for our 10 month lots with beautiful views of Rice Lake. Offering 1261 sq.ft of interior living space, the Butternut gives you the high-end fixtures and finishes and is a must see! This unit is built and is about to be sited on a spectacular end site.*For Additional Property Details Click The Brochure Icon Below* (id:41954)
2067 Lake Shore Boulevard
Toronto (Mimico), Ontario
Welcome to a 2 bedroom, 2 bath Players club condo that rarely comes up for sale; a H-U-G-E 1631 sq. ft private Terrace with West views of Lake Ontario. Do you love to entertain or have a large family. This private terrace has room for them all; you can entertain, bbq, suntan or just lounge in this wonderful outdoor space. This very unique 955 sq ft 2 bedroom, 2 bath unit also has a 2nd balcony with w/lake views. Spacious bedroom layout with with open concept living space, Floor to Ceiling Windows, newly renovated bathrooms (February 2025),open concept Kitchen includes Stainless steel Appliances, Modern cabinetry and large granite breakfast bar. This condo includes a 2 tandem parking spot & locker for storage. Very well managed boutique building with Gym, Sauna, Concierge, Security System and a Newly Renovated Party Room overlooking lake Ontario. This community is tightly knit. This area offers vibrant community events, outdoor activities & scenic trails and parks all within 2 minutes of the back door. This beautiful area has Cafes, restaurants and cruising and yacht clubs, future Go-Station stop being built within walking distance. This is also a pet friendly building making it ideal for professionals, families, and retirees alike. Don't miss out, this large outdoor terrace is rare and more than doubles your living space! (id:41954)
7 Banington Crescent
Brampton (Snelgrove), Ontario
7 Banington is a complete dream home that's perfect for large families! This 3124 square foot home has everything! Gorgeous custom kitchen which is any chefs ultimate playground. The open concept design hosts a plethora of living options. Host large get togethers with your private backyard oasis with heated inground pool. This home has laminate flooring on the main level, an office, a living room as well as a sitting area and a large dining room for those big dinners. The gas fireplace is a warm and welcoming gathering place. Head upstairs on a stunning stair case to a large landing with brand new hall flooring, where the second floor hosts 5 very nicely sized bedrooms. Once again hosting a large family or extended family with ease. A beautiful 5 piece bathroom and when you walk into the primary bedroom, you can't help but be excited. Double grand doors welcome you to your personal oasis. New flooring, newer paint, beautifully kept with a 5 piece ensuite and walk in closet. The 4 other bedrooms are large and welcoming. The basement is unfinished for your visions to take flight with a further 1300+ SF of living space to be created. 7 Banington just keeps giving. (id:41954)
12389 Creditview Road
Caledon, Ontario
Over An Acre In An Up-And-Coming Area Of Caledon A Rare Find With Endless Potential. Welcome To 12389 Creditview Road, A Property That Offers More Than Just A Home It Offers Opportunity. Set On A Large Parcel Of Land With A New Housing Development In The Works Nearby And A Future Costco On The Way, This Location Is On The Rise And Primed For Growth. The Existing Raised Bungalow Features 3 Bedrooms Including A Primary With 3-Piece Ensuite, 2 Bathrooms, Spacious Main Floor Living Areas, And A Finished, Walkout Basement With Bar And Rec Room. The Home Requires A Refresh. Making It A Perfect Candidate To Renovate, Rebuild, Or Develop. Allowing Investors, Developers, And End-Users Alike To See The Value Whether Envisioning A New Project Or Bringing Fresh Life Into The Existing Structure. With Over An Acre Of Land, The Possibilities Are Truly Endless. Over An Acre. Endless Options. Your Vision Starts Here. (id:41954)
7280 Cork Tree Row
Mississauga (Lisgar), Ontario
Welcome to 7280 Cork Tree Row Where Comfort Meets Style in the Heart of Lisgar! Discover this beautifully upgraded detached 3-bedroom with 2000 square feet home in one of Mississauga's most family-friendly and commuter-convenient communities Lisgar! Whether you're upsizing, starting a family, or seeking a stylish move-in-ready home, this property checks all the boxes.Step inside and be impressed by Bright, spacious Living, Dining & Family Rooms perfect for entertaining or cozy family nights A gorgeous kitchen with refreshed cabinetry (2025), sleek quartz countertops, and modern backsplash (2020) Premium stainless steel appliances (2020) that make cooking a joy No carpet anywhere! Gleaming hardwood floors and modern iron picket staircase (2021) add luxury and durability Updated bathrooms (2020) with contemporary finishes Freshly painted throughout (2025) just move in and enjoy! Step outside to your private backyard oasis complete with a mature apple tree that offers beauty, shade, and homegrown fruit in season. A perfect space to relax, garden, or host outdoor get-togethers. The finished basement (2018) offers the perfect space for gatherings, parties, or even a home theatre. Working from home? You'll love the dedicated open-concept home office space! Well-maintained with quality upgrades, including: Roof (2019) Garage doors & openers (2019) Exterior painted (2023) Owned Furnace & AC Regular duct cleaning (last in 2024) Water heater (rental) Location is unbeatable Just minutes from Lisgar GO Station, major highways, transit, parks, schools,Religious place and shopping. The perfect balance of convenience, comfort, and community. Don't miss this rare opportunity to own a stylish, turn-key home in one of Mississauga's most desirable neighbourhoods. Come see it today your dream home awaits at 7280 Cork Tree Row! (id:41954)
2103 - 223 Webb Drive
Mississauga (City Centre), Ontario
Stunning, Bright And Expansive 2 Bedroom + Den, 3 Bathroom Corner Loft In The Prestigious Award-Winning Onyx Residences. This Home Showcases A Functional Open Layout Enhanced With Premium Finishes: Hardwood Flooring, Granite Countertops, Floor-To-Ceiling Windows, Stainless Steel Appliances, Jacuzzi Tub, Recessed Rain Shower, And A Generous Balcony. OFFERS WILL BE REVIEWED ON SEPT 7TH AT 6PM. (id:41954)
410 - 2088 Lawrence Avenue W
Toronto (Weston), Ontario
Welcome to River Hill! This beautifully upgraded, almost 900 sq. ft. 1+1 condo features a modern kitchen, recently renovated hardwood floors, upgraded electrical panel, and a convenient, functional layout. The spacious primary bedroom includes a bay window & double closet, plus a versatile den for office or guest use. Bright and open with abundant natural light, enjoy your private balcony overlooking the Humber River and green space. Includes 1parking & 1locker. Low maintenance fee covers all utilities plus gym and party room. Conveniently located steps to Weston GO/UP Express, trails, parks, and schools, with easy access to Hwy 401, 400 & Pearson Airport. (id:41954)
P.lt 19 6 Line N
Oro-Medonte, Ontario
Unbelievable Opportunity to Buy 90.32 Acres of Prime Land in Key Location. In An Established Area Of Private Residences And Backs Onto The Lake Simcoe Regional Airport Which Has Expanded In Size While Providing Full Customs & Immigration, The New Oro Station Motor Circuit/Motorsports/Automotive Business Park And Burl's Creek Event Grounds For Major Concerts Are Just Minutes Away. Line 6 N Merges Onto Highway 11 South For Easy Highway Access. Short Drives To Barrie, Orillia And All Amenities. (id:41954)
6050 Cedar Park Road
Clarington, Ontario
Pristine & Private 10-Acre Oasis. A True Countryside Paradise! This beautifully upgraded ranch-style bungalow offers over 5,000 sq. ft. of elegant living space, nestled in a serene natural setting surrounded by mature trees. Enjoy the peaceful charm of a walkout basement leading to acres of open backyard with a scenic pond, stream, and wooded areas. Lovingly maintained by an artist family for 18 years, the home features a stunning 1,500 sq. ft. hall used as a gallery, perfect for creative or entertaining space or future upgrade plan. Bright and spacious sunroom, living, and dining rooms are filled with natural light through large windows. The kitchen is warm and inviting with hardwood cabinets and flooring, complemented by brand-new stainless steel appliances. Cozy family room with traditional wood-burning fireplace offers picturesque views of the sunset over your expansive property, with direct access to the deck from multiple rooms.The finished walkout basement includes a second kitchen, additional family and dining areas, ideal for multi-generational living or entertaining. The main washroom is a spa-like retreat with a freestanding tub. Ample storage throughout. Located just 2 minutes to Hwy 407 and 12 minutes to Hwy 401, this is the perfect blend of seclusion and convenience.Come experience the artistry of nature and the joy of summer living in this one-of-a-kind country estate! (id:41954)
