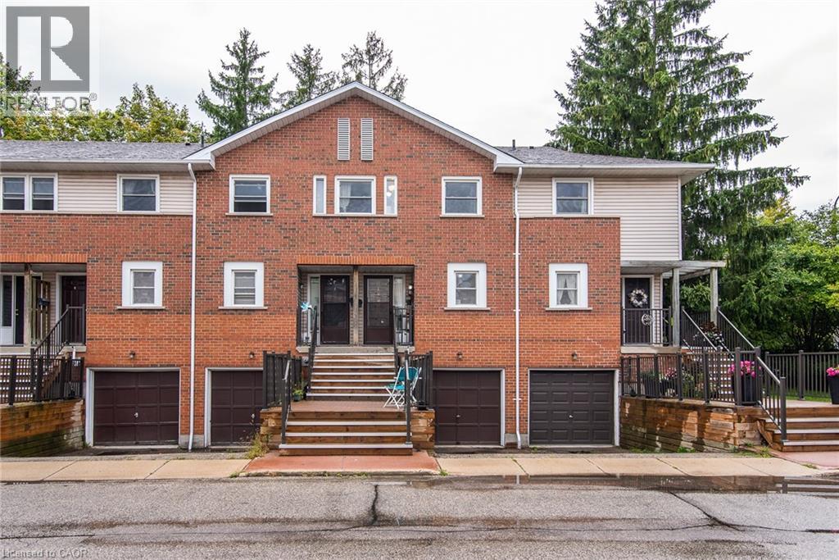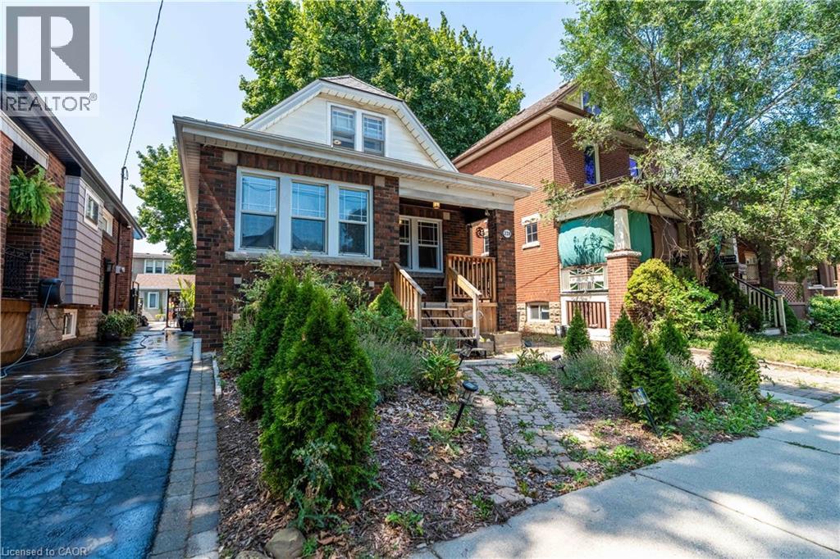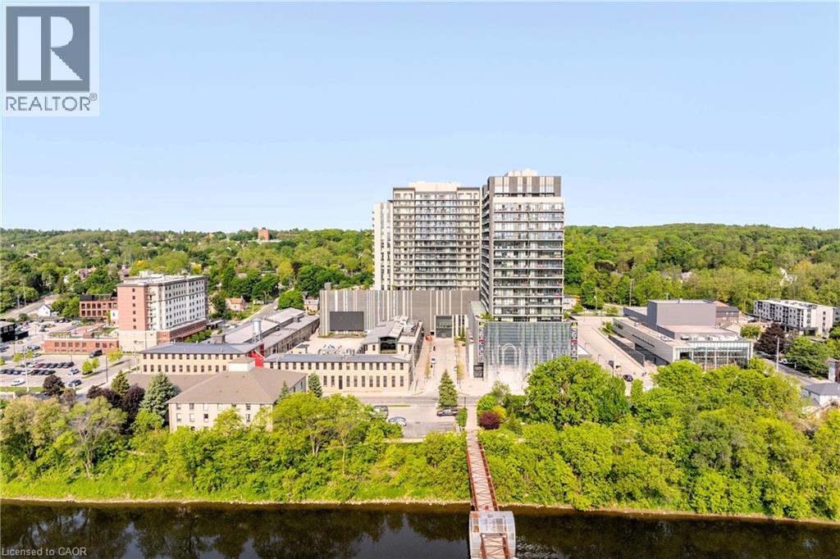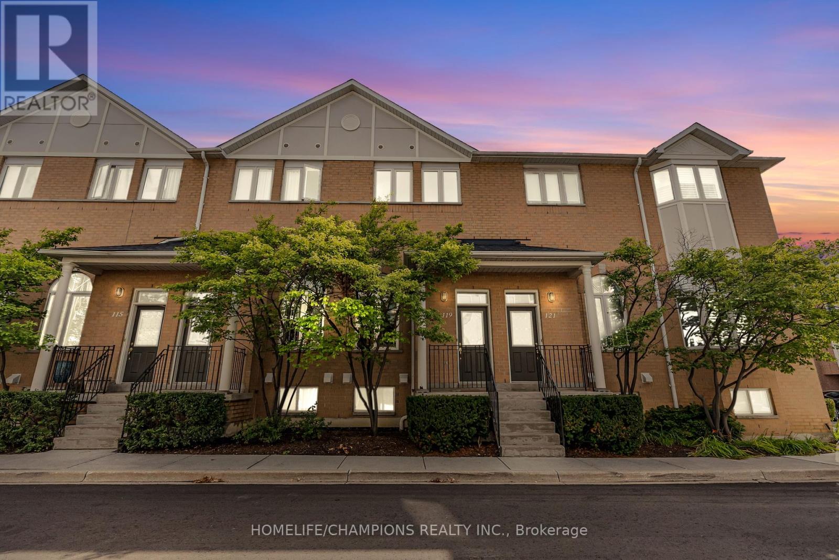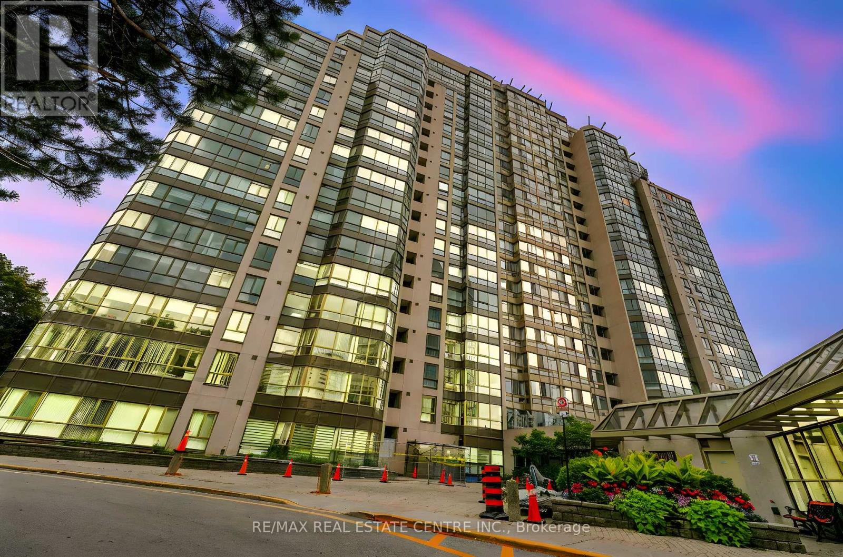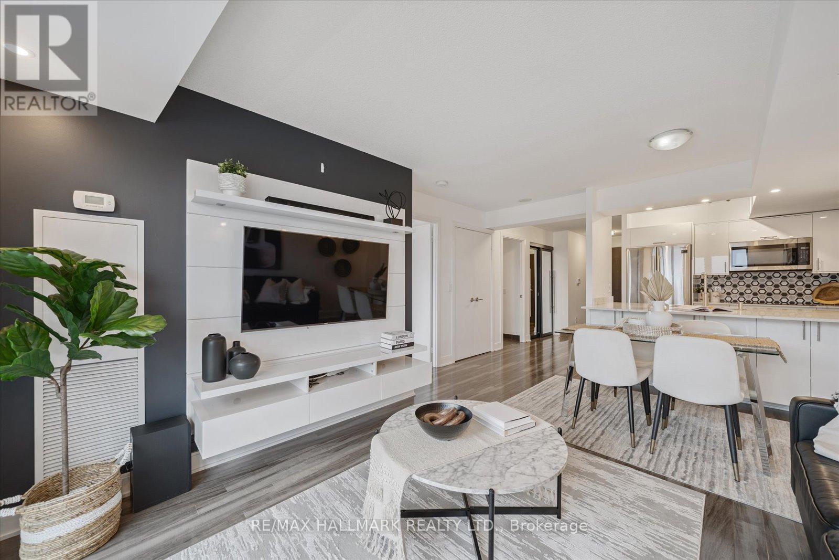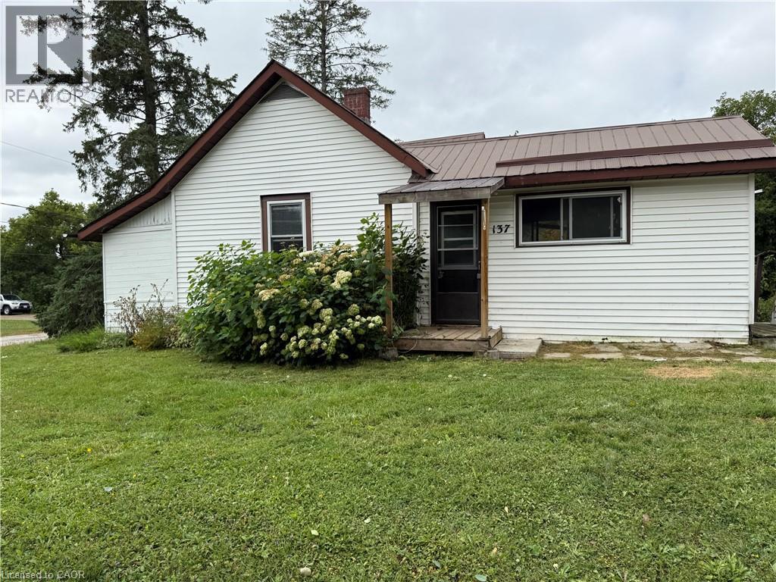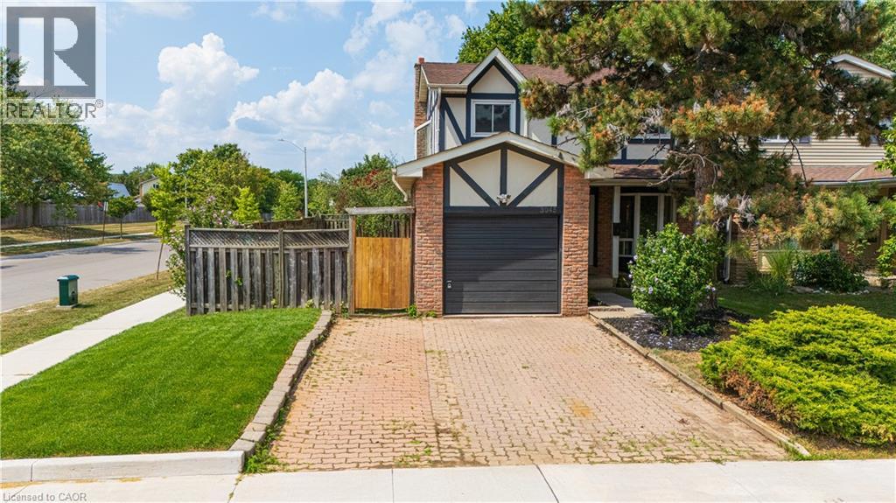186 Wheat Lane
Kitchener, Ontario
Welcome to 186 Wheat Lane, nestled in the highly sought-after Huron Village community of Kitchener. This modern and stylish 3-bedroom, 3-bathroom townhome is only a few years old & absolutely loaded with upgrades. Whether you’re a first-time homebuyer, a growing family or an investor, this property is move-in ready. Step inside and be greeted by an open-concept main floor that is bright, spacious & thoughtfully designed. The dream kitchen is the true centerpiece of the home, featuring an oversized extended island with quartz countertops, a chic ceramic backsplash, and plenty of cabinetry for storage. The layout is perfect for both everyday living & entertaining guests. Hardwood floors flow seamlessly through the main level, while the large powder room and main floor laundry add Style. The living room is warm and inviting, with a wall of windows allowing natural light to pour in. This space extends to a covered balcony, where you can relax year-round and enjoy peaceful community views. Upstairs, you’ll find three generously sized bedrooms and two full bathrooms. The primary suite is a private retreat, complete with a luxurious en-suite featuring a standing shower & a walk-in closet. The other 2 bedrooms are also impressive, offering a large closet and the added convenience of privileged access to the main bathroom. The thoughtful design ensures comfort and privacy for everyone in the household. Living in Huron Village means being part of one of Kitchener’s fastest-growing and most desirable neighbourhoods. Families will love the proximity to two brand-new schools, playgrounds, and parks, while fitness and outdoor enthusiasts will appreciate the many walking trails, nearby gyms, recreation centres, and RBJ Schlegel Park—just a short walk away. Shopping, dining, and everyday amenities are also conveniently close, making this location second to none. Book your showing today! (id:41954)
72 Ferndale Avenue
Guelph, Ontario
Welcome to 72 Ferndale Ave, beautifully renovated, 5-bdrm brick bungalow complete with a fully LEGAL 2-bdrm basement apartment that’s ready to help offset your mortgage or generate rental income! Newly painted inside, this home features gleaming luxury vinyl plank flooring & recessed pot lighting that illuminate the expansive open-concept living & dining area. Massive picture window floods the space W/warm natural light, creating an inviting ambiance from the moment you walk in. Kitchen is bright & modern W/crisp white cabinetry, tiled backsplash, mostly S/S appliances & eat-in dining nook. Main level offers 3 generous bdrms all with new flooring, abundant closet space & large windows. Stylish 4pc bath showcases brand-new oversized vanity W/quartz counters & contemporary tiled tub/shower surround. Convenient main-floor laundry adds to comfort & functionality of this home. Downstairs discover the highlight: spacious fully legal 2-bed basement suite W/private laundry & separate entrance. It includes a full kitchen W/white cabinets, spacious living/dining area accentuated by new pot lighting & 2 sizable windows, 2 well-appointed bdrms W/ample closets & chic 3pc bath featuring sleek vanity & marble-style tiles. Whether you're welcoming in-laws, hosting guests or generating consistent rental income, this thoughtfully designed space adds incredible versatility & long-term value. Outside the oversized driveway accommodates up to 4 cars while the fully fenced backyard is lush with mature trees—an ideal safe haven for kids & pets to play freely. A handy shed adds extra storage. Located just mins from everyday conveniences including plaza with Walmart, Staples, Home Depot, Canadian Tire & easy access to scenic spots like Guelph Lake & beautiful walking trails that surround it. You’re also close to parks, public transit & schools! Whether you're a growing family or a savvy investor, this turnkey home in a prime Guelph neighbourhood offers exceptional value, style & flexibility (id:41954)
465 Beechwood Place Unit# 2
Waterloo, Ontario
Welcome to this highly sought-after 3-bedroom, 2-bathroom townhouse in desirable Beechwood West. Recently updated, this carpet-free home (stairs excluded) combines modern finishes with a functional layout. The heart of the home is the brand-new kitchen, featuring crisp white cabinetry, new appliances, quartz countertops, and stylish tile flooring. The spacious living and dining areas are perfect for entertaining, highlighted by a new gas fireplace that adds both warmth and charm. A walkout to the patio fills the main level with natural light, while newer flooring throughout enhances the fresh, modern feel. Convenient main-floor laundry completes this level. Upstairs, the neutral 4-piece bathroom includes a tiled tub/shower surround. The lower level provides inside access to the garage and a private 2-piece bathroom, offering flexibility for a home office, guest suite, or potential rental income. With parking for 2 cars, this home also offers practical convenience for today’s lifestyle. With low monthly fees, excellent schools, nearby parks, and local amenities, this move-in ready home is an ideal choice for first-time buyers, families, or investors alike. Book your showing today! (id:41954)
939 Duke Street Unit# A
Cambridge, Ontario
Step into this beautifully updated 2-bedroom, 1-bath apartment in the heart of Cambridge, located on the second floor of a well-kept fourplex. Featuring high ceilings, an open-concept kitchen, a modern bathroom, laminate flooring, fresh paint, radiant heating, and plenty of natural light, this home is move-in ready and offers both comfort and style. Situated close to Riverside Park, Cambridge Centre, King Street dining, schools, and public transit, it blends modern living with unbeatable convenience. The rent includes heat, gas, and one parking space, with the tenant responsible only for hydro. (id:41954)
228 Province Street S
Hamilton, Ontario
Welcome to 228 Province St S, a 3-bedroom, 1.5-story home full of original character and primed for your updates. Listed at $550,000, it delivers great value in Hamilton's desirable Gage Park area, blending historic charm with modern convenience. Step inside to parquet hardwood floors that add warmth and elegance. Original 5-inch wood baseboards, intricate wood trim, and a solid wood exterior door highlight the home's classic craftsmanship. The stained glass windows create a colourful, magical glow, ideal for relaxed mornings or evenings. Upstairs, two bedrooms offer quirky attic-like charm, perfect for families, offices, or guests. The clean kitchen has ample storage and convenient access to the rear deck. The main floor bedroom, currently used as an office, offers a flexible space to meet your needs. Well-maintained by the sellers: owned hot water tank (2021), no rentals, roof (2018) with lifetime warranty, some windows updated (2004) with lifetime warranty, electrical updated (2010) by Source Electric, and furnace/AC (2010) by Boonstra, exterior waterproofing (2006), Eavestroughs (2009). Focus on enjoyment, not fixes. In Hamilton's vibrant Delta West/ Gage Park neighbourhood near Gage Park, enjoy mature tree-lined streets, family vibes, and Escarpment access for outdoor fun. Groceries, schools, and amenities are nearby. It's a welcoming spot for tranquillity and connection. This soulful home with history and potential awaits—schedule a viewing today! (id:41954)
15 Glebe Street Unit# Ph2001
Cambridge, Ontario
Luxury Penthouse Living in the Heart of the Gaslight District! An extraordinary 2,300 sq. ft. residence created by seamlessly combining two expansive units. Spanning the entire side of the building, this one-of-a-kind three-bedroom, three-bathroom home offers breathtaking panoramic views of historic downtown Cambridge and the Grand River. Step into a grand foyer that opens into a sun-drenched, open-concept living space. Floor-to-ceiling windows bathe the home in natural light, while engineered hardwood floors add warmth and sophistication. The thoughtful layout includes pocket doors in every bedroom, maximizing both space and functionality. At the heart of the home is a chefs dream kitchen, fully upgraded with quartz countertops and backsplash, an oversized island, and premium finishes. Designed for both style and efficiency, this space is perfect for intimate dinners or lavish gatherings. The primary suite is a private retreat, complete with a spacious walk-in closet/dressing area with custom organizers and a large window. The spa-like ensuite boasts a walk-in glass shower and dual sinks, while sliding glass doors provide direct access to the penthouses expansive 100-ft. terrace. The second bedroom features floor-to-ceiling windows, a wall-to-wall closet, and its own private three-piece ensuite. A third generous bedroom currently configured as an office/den offers additional flexibility. This extraordinary residence also features a wraparound balcony accessible from every room, offering spectacular sunrise and sunset views over the city skyline and Grand River. Additional features include two underground parking spaces (one with an EV charging station), two private storage lockers, and access to state-of-the-art amenities: a rooftop terrace, private dining room, fitness center, yoga & Pilates studio, and an elegant lobby. (id:41954)
119 - 83 Mondeo Drive
Toronto (Dorset Park), Ontario
Welcome to Mondeo Springs a gated community with 24 hour gated security in the heart of Scarborough. Tridel built this renovated home includes 2+1 bedrooms with hardwood flooring through out. Includes an oversized garage. Its central location is perfect for a young family, downsizes or 1st time buyers. Steps to public transit, shopping centres and major highways. (id:41954)
407 - 3233 Eglinton Avenue E
Toronto (Scarborough Village), Ontario
Welcome to Unit 407 at 3233 Eglinton Ave East a beautifully kept, spacious 2-bedroom, 2-bathroom condo in a well-managed, long-established building in the heart of Scarborough. This home checks all the boxes: bright, clean, and comfortable, sun-filled south exposure that brings in natural light all day long with generous room sizes and a fantastic layout for everyday living and entertaining.Enjoy a large living and dining area, ensuite laundry, and a private primary bedroom with ensuite bath. Maintenance fees include all utilities and underground parking. The building features 24-hour security/concierge, indoor pool, gym, party room, and more.Ideally located close to Morningside Park, Scarborough Bluffs, and the Lake Ontario waterfront, with easy access to TTC, GO Transit, and major highways. Minutes to Eglinton Square Mall, Scarborough Town Centre, Guildwood Village, and a wide range of shops, restaurants, and services.Surrounded by excellent schools including St. Ursula Catholic School, Cedar Drive Public School, and Sir Wilfrid Laurier Collegiate. A perfect choice for first-time buyers, downsizers, or investors.Don't miss the virtual tour this is one you'll want to see in person. You'll love living here! (id:41954)
3006 - 125 Village Green Square
Toronto (Agincourt South-Malvern West), Ontario
Welcome to this fully renovated, move-in ready 1+1 bedroom, 1 bathroom suite perched high on the 30th floor of an award-winning building. This stunning condo offers a spacious and functional layout with a true-sized den, perfect for a home office or guest space.Enjoy unobstructed panoramic views of the city skyline and Lake Ontario with bright southwest exposure that floods the unit with natural light. Thoughtful upgrades include pot lights with dimmers throughout, a walk-in closet, and stylish modern finishes.The building offers resort-style amenities including a state-of-the-art fitness and recreation centre, indoor pool, whirlpool, steam room, theatre, billiards, party room, rooftop terrace, guest suites, 24-hr concierge, visitors parking, and more.Conveniently located just minutes to Hwy 401, DVP, Kennedy Commons, Scarborough Town Centre, Agincourt Mall, TTC, and GO Transit, this location offers unbeatable access to shopping, dining, schools, and everyday essentials.Dont miss your chance to live in one of Scarboroughs most sought-after communities with luxury amenities and breathtaking views! (id:41954)
137 Simpson Street
Burk's Falls, Ontario
Affordable living in Burk’s Falls! This 2-bedroom bungalow offers main-floor convenience, including a 4-piece bath with laundry. The outdoor space is partially fenced and comes with a shed for extra storage. Double driveway. A wonderful opportunity for first-time buyers or those looking to downsize. (id:41954)
3045 Driftwood Drive
Burlington, Ontario
Renovated 4 bedroom freshly manicured corner lot seconds from highways, public transit and shopping. Double parking with a garage as well. Corner lot offers a large backyard and deck with entrance to the dining and living room making it feel like extra square footage. Fresh paint, floors, light fixtures, door handles and landscaping are ready for you to show off to your new friends and relatives. No need to fix a thing. Separate side entrance and bar in basement make it great for hosting events keeping the noise down to minimum for the bedrooms. Cozy eat in kitchen for quick meals or load up family friends in the dinning room. This home checks off a lot of boxes!!! Also in a well established neighborhood. (id:41954)
267 Rosslyn Avenue N
Hamilton, Ontario
Crown Point Opportunity — Investors & Builders Take Note! Welcome to 267 Rosslyn Ave N, a charming 2-bedroom, 1-bath bungalow set on a 30 ft x 100 ft lot in one of Hamilton’s most walkable and up-and-coming neighbourhoods. Built over 100 years ago, this detached home offers excellent potential for renovation, rental, or redevelopment. Includes front driveway parking for 1 vehicle and alleyway access to the backyard, offering additional flexibility for access or future improvements. Property is being sold in as-is, where-is condition. Just steps to Ottawa Street shops, parks, schools, and public transit. An ideal project for investors or builders looking to add value. (id:41954)


