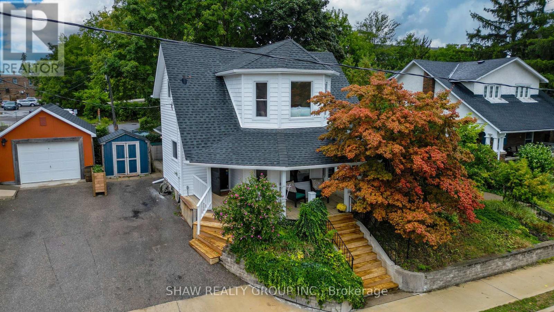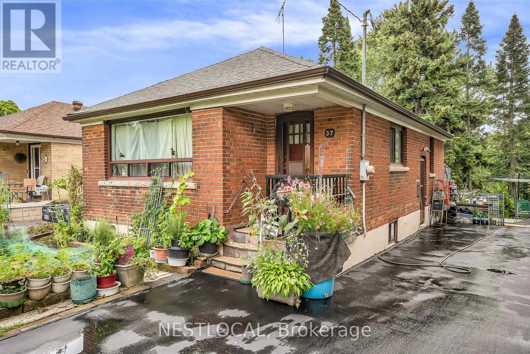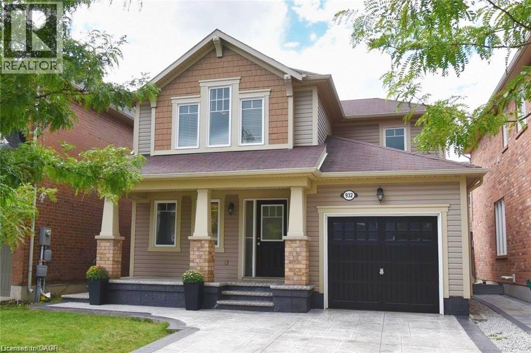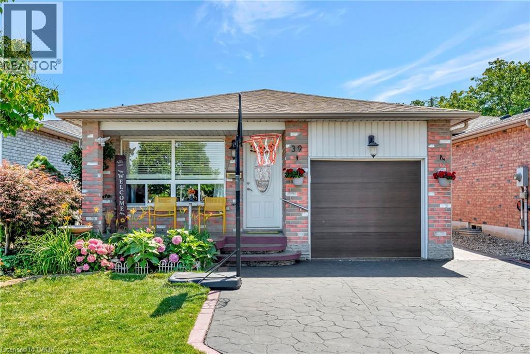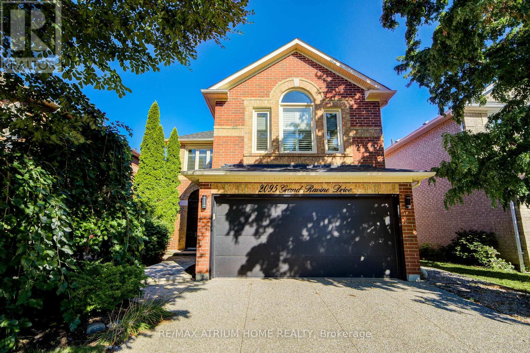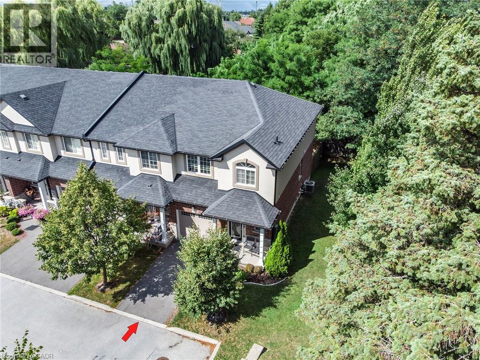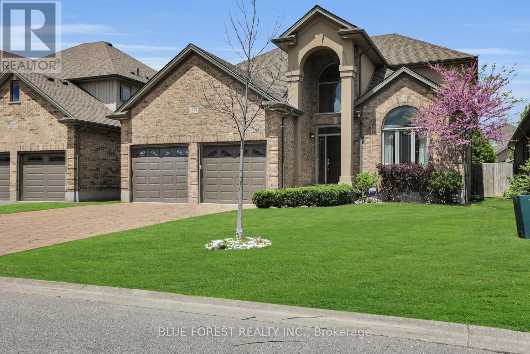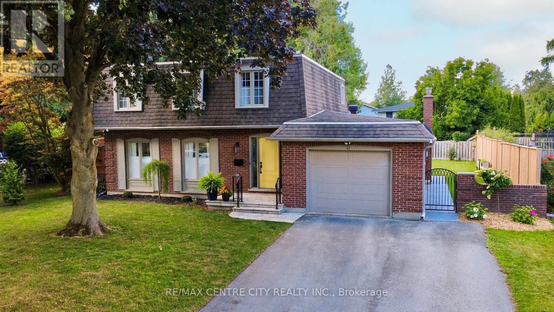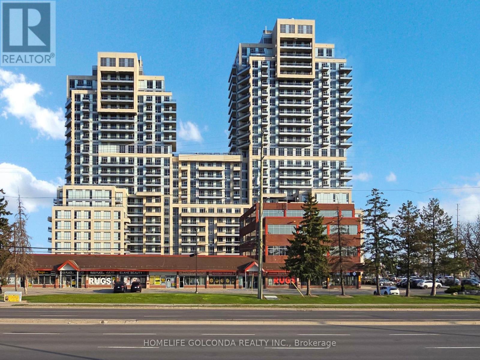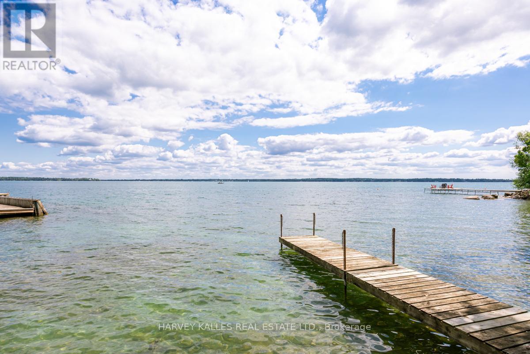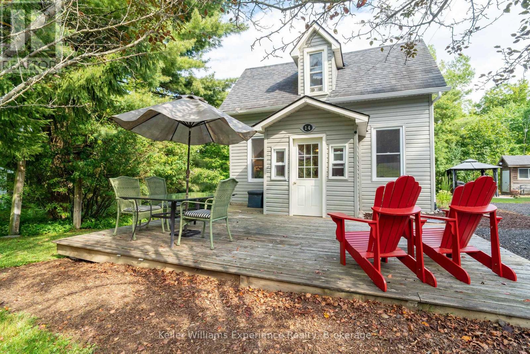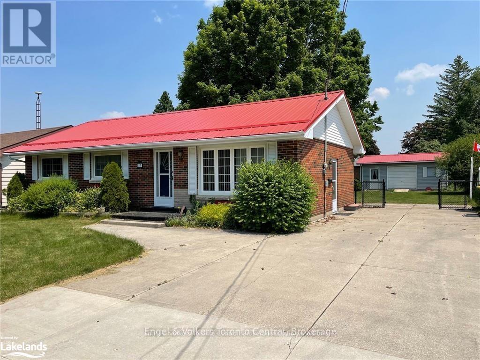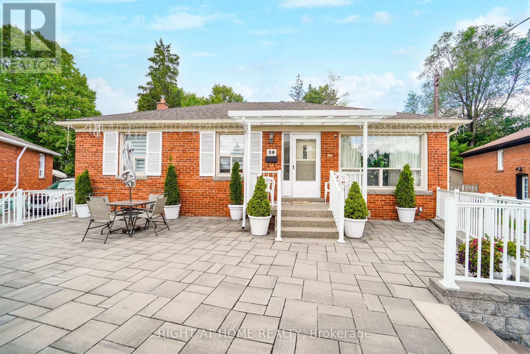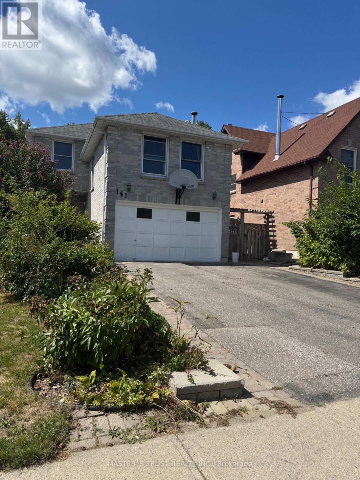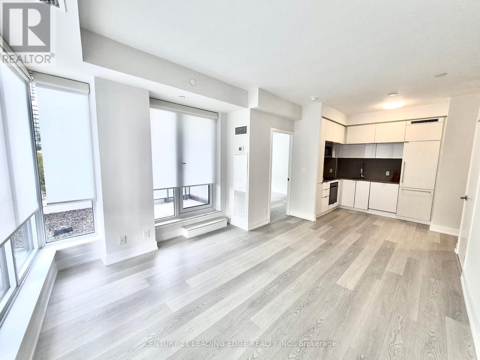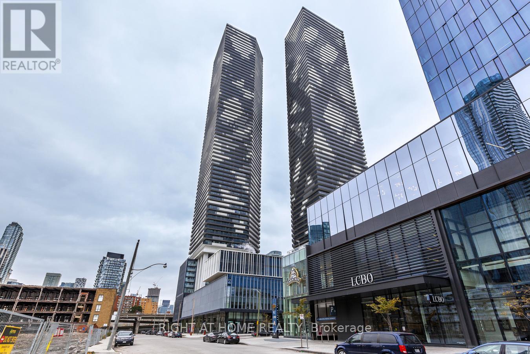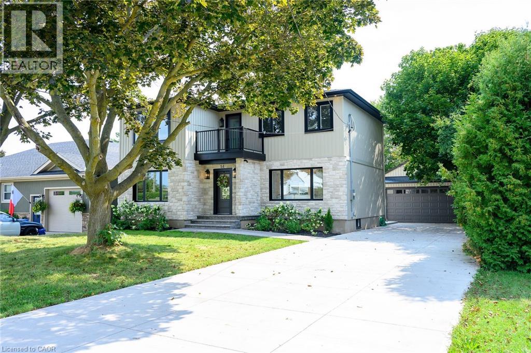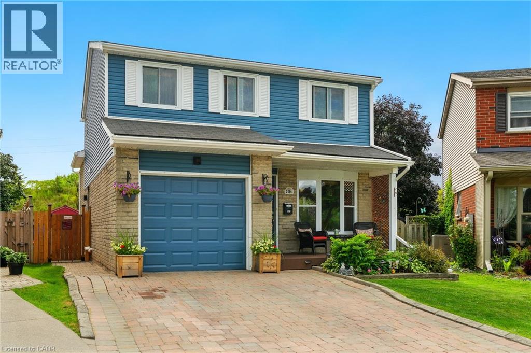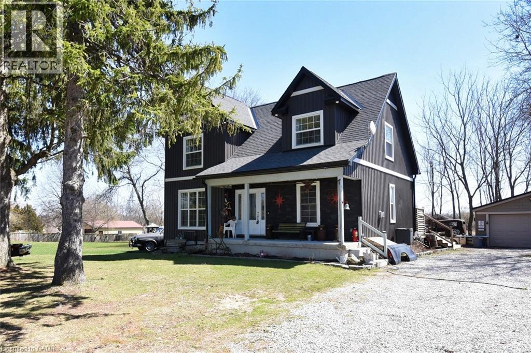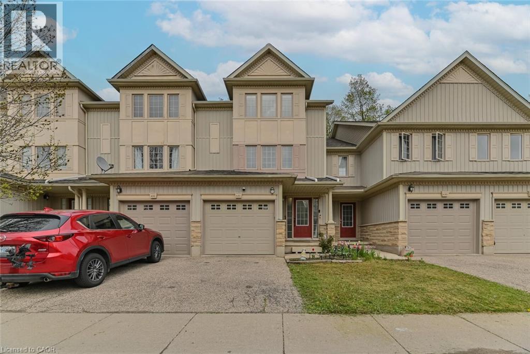385 Strathallan Street
Centre Wellington (Fergus), Ontario
Discover the home youve been waiting for in Fergus - a beautifully cared-for two-storey that perfectly balances style, comfort, and functionality. Designed for young families, first-time buyers, or downsizers, this home showcases a dream kitchen with sparkling quartz countertops, a farmhouse sink, floor-to-ceiling pantry, and soft-close pull-out drawers in every cabinet. A bright office space offers work-from-home convenience or the perfect coffee bar nook, while the updated main floor bathroom adds modern elegance. Upstairs, three generous bedrooms with brand-new carpet (August 2025) and a refreshed full bathroom create a peaceful retreat, with a finished basement and rough-in for a third bath offering room to grow. Important updates - roof (2020), furnace/AC (2023), newer appliances, and more - mean you can move in worry-free. Outside, enjoy a fully fenced backyard, expanded driveway (2020), and a freshly redone front porch (August 2025), all within walking distance of downtown Fergus and minutes to Guelph and KW. This isnt just a house - its the lifestyle upgrade youve been searching for (id:41954)
46 Forest Hill Drive
Hamilton Township, Ontario
Welcome To 46 Forest Hill Dr- A Stunning Custom Built Solid Brick Raised Bungalow Perched At The Top Of A Hill On A Sprawling 2+ Acre Private Oasis In Highly Desirable & Family Friendly Estate Neighbourhood. Greeted By A Long Driveway & Interlock Walkway Which Leads You To The Inviting Entrance Of This Grand & Spacious Home Designed With Comfort, Elegance & Versatility In Mind. The Main Level Offers Functionality & Efficiency Including A Spectacular Great Room With Soaring Cathedral Ceilings, Gas Fireplace & Several Large Windows. The Oversized Main-Level Primary Suite Offers A Retreat Of Its Own W/5 Pc Spa-Like Ensuite & Beautiful Backyard Views Plus A Large 2nd Bedroom & A Dedicated Main-Level Office Which Provides The Ideal Space For Working From Home. Also Featuring A Large Eat-In Kitchen W/Premium Appliances, Barrista Station & Formal Dining Area & Offering Multiple Walk-Outs & Large Windows Overlooking The Beautifully Landscaped & Secluded Property. Step Outside To The Covered Back Porch & 2-Tier Deck W/Gas Line For BBQ- The Perfect Space For Entertaining Or Enjoying Peaceful Evenings Surrounded By Nature. The Lower Level Is Fully Finished With Multiple Walk-Outs To The Backyard & Incredible In-Law Suite Potential & A Dedicated Workshop Space, A 3rd Full Bath W/B/I Sauna, Laundry Facility & So Much More! Convenient Built-In Direct Access From The Main-Level To Large Double Car Garage. This Outdoor Paradise Provides The Perfect Setting To Create Your Dream Backyard And Enjoy All That Country Living In An Estate Community Has To Offer! With Over 2.18 Acres Of Land, This Incredible Property Perfectly Blends Country Tranquility With Modern Amenities. This *Rare Offering Is Complete With Ample Indoor And Outdoor Living Space, Making It An Ideal Family Home, Multi-Generational Property Or Retreat For Those Who Appreciate Privacy & Quality Craftsmanship. Conveniently Located Close To Hwy 401 & Commuter Routes, Schools & Plenty Of Amenities Cobourg Has To Offer! (id:41954)
132 Church Street N
Cambridge, Ontario
Welcome to this fully renovated 4-bedroom, 2.5-bathroom home that seamlessly blends timeless character with modern upgrades. From the moment you step inside, you'll appreciate the bright and functional layout featuring an open-concept living area, a brand-new kitchen with sleek cabinetry, premium countertops, new stainless steel appliances, and beautifully updated bathrooms with stylish finishes. Every detail has been taken care of with new windows, flooring, siding, roof, lighting, and fixtures, making this home truly move-in ready. A standout feature is the main floor office with mixed-use zoning, perfect for professionals or small business owners who want the convenience of running a business from home while maintaining a comfortable family space. Upstairs, four spacious bedrooms, including a private primary suite, offer plenty of room for rest and relaxation. With its thoughtful renovations, versatile design, and rare live/work potential, this property is ready for your family to enjoy. Don't miss your chance, reach out today to book your private showing! (id:41954)
18 Archbury Circle
Caledon (Bolton East), Ontario
A beautiful, well maintained 4 bedroom semi-detached home on a quiet child friendly court near all amenities, schools, parks and walking trails. A stunning designer spacious kitchen with Quartz countertops and backsplash and a walkout to the landscaped poured concrete pad with gas outlet for the BBQ. Bedroom level has bamboo hardwood floors, a balcony off one of the bedrooms, updated bathrooms. This lovely home also offer a finished basement with surround sound built in, a wet bar for entertaining and an updated bathroom with the rain shower head, cantina and laundry room with newer washer and dryer(2yrs old). Note: 4th bedroom can be converted to a laundry room. (id:41954)
1142 Augustus Drive
Burlington (Brant), Ontario
Welcome to 1142 Augustus Drive - nestled in a serene, family-friendly community near the Lake. This delightful home, lovingly maintained, offers the perfect blend of comfort and convenience with its bungalow design. As you step inside, a spacious foyer invites you into the formal living and dining room, both adorned with gleaming hardwood floors and oversized windows. The updated kitchen is a cook's dream, featuring sleek modern cabinetry and elegant stone countertops. It also boasts a cozy eat-in area where you can enjoy meals while gazing out over the lush backyard. On the main floor, the inviting family room is a perfect retreat, complete with hardwood floors and a gas fireplace to warm those chilly evenings. The primary bedroom is generous, offering a well-appointed walk-in closet and a luxurious 4-piece ensuite bathroom. A second bedroom and guest bathroom complete the main level, ensuring ample space for family and visitors. Venture downstairs to discover a beautifully finished basement, featuring a versatile rec room with a gas fireplace, another bedroom for guests, a 3-piece bathroom, a convenient laundry room, and a spacious utility room with plenty of storage. Outside, the backyard is a true oasis, brimming with stunning perennial gardens and a spacious deck perfect for enjoying sunlit days. This prime location offers easy access to the lake, Mapleview Mall, and an array of other amenities, all with convenient highway access. Don't delay- this is a great opportunity to live in one of Burlington's most sought-after neighbourhoods! (id:41954)
37 Enfield Avenue
Toronto (Alderwood), Ontario
ATTENTION builders, investors, renovators, and homebuyers alike. This is a rare opportunity to purchase in one of Toronto's most desirable and rapidly appreciating neighbourhoods. Situated on a generously sized pie lot, this property provides flexibility for your vision. Whether it's transforming the existing home, adding a second story, or even starting from scratch with a custom build. The lot grade also allows for a glorious walk out basement. Currently, the home has an additional side entrance, which is great to transform into a duplex for rental income! Toronto's real estate market continues to thrive, and this property is positioned to take advantage of the area's strong growth. With its prime location (7min walk to Long Branch GO, Toronto Golf Course, Trendy restaurants & shopping, schools, parks, lake access, Healthcare etc. Discover the endless possibilities this property and location have to offer! (id:41954)
932 Rigo Crossing
Milton, Ontario
This stunning 3+1 bedroom, 4 bathroom home offers the perfect blend of modern finishes, comfort, and convenience in a highly sought-after, quiet neighbourhood. From the moment you arrive, you’ll be impressed by the new stamped concrete driveway with space for 4 cars, plus a 1-car garage. Step inside to a carpet-free interior, freshly painted throughout, separate Dining room, and a bright, sunlit living room that instantly feels warm and inviting. The heart of the home is the beautiful kitchen, which features stainless steel appliances, sleek quartz countertops, and plenty of space for entertaining and family gatherings. Upstairs, you’ll find spacious bedrooms, including a master with a custom closet organizer, and not one, but two 4-pc bathrooms for convenience. The fully finished basement offers even more living space, featuring an additional bedroom and a modern 3-pc bathroom—perfect for guests, extended family, or a home office. Outside, enjoy a low-maintenance stamped concrete backyard, complete with a new shed—ideal for summer barbecues, entertaining, or simply relaxing in your private retreat. Added peace of mind comes with an owned (not rented) hot water tank, making this home truly move-in ready. Located close to great schools, shopping, and plenty of activities, this home offers the lifestyle you’ve been searching for. Don’t miss your chance to own this perfect family home—schedule your private showing today! (id:41954)
39 Marilyn Court
Hamilton, Ontario
Pride of ownership shines in this beautifully maintained 4-level backsplit, ideally located near The Linc, schools, shopping, and all major amenities. A private double-wide patterned concrete driveway offers parking for 4 vehicles. Inside, the main level features a bright, open-concept living and dining area with a thoughtfully designed kitchen, ceramic tile flooring, and convenient side-door access. Upstairs, you’ll find three generous bedrooms and a 4pc bath. The lower level includes a spacious family room, a bedroom, and a 3pc bath, ideal for guests or multigenerational living. The partially finished basement offers excellent storage or room to expand. Now for the showstopper: the backyard. Staycation-ready and full of charm, this outdoor oasis is fully fenced and surrounded by mature grapevines, berry bushes, and manicured garden beds. Relax to the sounds of a koi pond waterfall, enjoy dinner under the custom pergola, or retreat to the handcrafted workshop currently used as an art studio. Stone walkways, a built-in outdoor BBQ, and bonus side-yard storage complete the package. This is more than a home; it’s a lifestyle. A rare find blending peaceful outdoor living with urban convenience. (id:41954)
1801 - 10 Honeycrisp Crescent
Vaughan (Vaughan Corporate Centre), Ontario
Welcome to Luxurious 2 Bedroom 1 Bathroom Unit In Mobilio Condos on the 18th Floor by Menkes. Top Floor unit with unobstructed view. Mobilio offers a refined urban lifestyle with a seamlessly integrated open-concept layout. The home is flooded with natural light, thanks to floor-to-ceiling windows and premium 10- foot ceilings. The modern kitchen features contemporary finishes and high-end stainless steel appliances, blending style and functionality. Modern Kitchen Features Quartz Counter, B/I Appliances, Backsplash. The unit also features in-suite laundry, a dedicated owned parking space. Step outside to a large balcony with unobstructed north-facing views. Located in a prime area, this condo is just steps from the Vaughan Metropolitan Center (VMC), a major transit hub with access to the subway, GO, Viva, and YRT, making commuting a breeze. You'll also be near a Library, Shopping, Dining, Ikea, Cineplex Theaters, YMCA, and York University. Top-tier building amenities include 24/7 concierge service, a fitness center, party room, theater, game room, guest suites, visitor parking, outdoor terrace and BBQ and more, offering a perfect balance of luxury and convenience. (id:41954)
2095 Grand Ravine Drive
Oakville (Ro River Oaks), Ontario
Welcome to 2095 Grand Ravine Dr, a beautifully maintained home in one of Oakville's most desirable and family-friendly neighborhoods. This residence boasts an exceptional layout with bright and spacious living and dining areas, a modern kitchen with ample cabinetry, and large windows that fill the home with natural light. One of the bedrooms has been thoughtfully transformed into a luxurious walk-in closet, providing an elegant and highly functional spaceto perfectly organize an entire family's wardrobe. Upstairs, you will find well-proportioned bedrooms, including a generous primary suite, along with updated bathrooms designed for every day comfort. The finished basement offers additional versatile space, ideal for a family room or gym. Outside, the private backyard is perfect for both relaxation and entertaining. With its excellent floor plan and unbeatable location close to major shopping centers, grocery stores, restaurants, top-rated schools, parks, and easy highway access, this home offers the perfect combination of comfort, lifestyle, and convenience. Dont miss the opportunity to make 2095 Grand Ravine Dr your next home! (id:41954)
102 Delport Close
Brampton (Bram East), Ontario
Welcome To This Stunning FREEHOLD Townhouse In The Most Desirable Neighborhood Of Brampton East *** 3 Good Sized Bedrooms, 2 Full Bath & 1 Powder Room *** Extra Deep Lot *** No House At The Back *** Perfectly Blended Modern Finishes With Comfortable Living *** Full Of Natural Light *** Freshly Painted *** New Kitchen Quartz Countertop With Same Backsplash *** Pot Lights On Main Floor *** New Switches *** New Light Fixtures Upstairs *** NO CARPET IN THE HOUSE *** Move In Ready *** Quiet Family Friendly Cul de Sac *** Nearby Schools, Grocery, Banks, Costco, Temples, Gurudwaras, Highway 50, 27, 427 *** Shopping And City Transit Steps Away *** Legal Basement Apartment Possible*** (id:41954)
1342 Kestell Boulevard
Oakville (Jc Joshua Creek), Ontario
5 Elite Picks! Here Are 5 Reasons To Make This Home Your Own: 1. Bright & Beautiful Gourmet Kitchen Boasting Large Centre Island with Breakfast Bar, Granite Countertops, Tile Backsplash, Stainless Steel Appliances & Bright Breakfast Area with Sizeable Windows & W/O to Large Deck Overlooking the Backyard! 2. Spacious Principal Rooms with Hdwd Flooring... Gracious 2-Storey Family Room Featuring Vaulted Ceiling, Ample Large Windows & Gas Fireplace, Plus Open Formal Dining Room & Formal Living Room, and Private Office. 3. Stunning Hdwd Staircase with Wrought Iron Railings Leads up to 2nd Level with Lovely Loft Study Area/Den with Garden Door W/O to Balcony & 4 Generous Bdrms - Each with Their Own Ensuite - Including Double Door Entry to Spacious Primary Suite with W/I Closet & Luxurious 5pc Ensuite Featuring Double Vanity, Soaker Tub & Huge Glass-Enclosed Shower. 4. Beautifully Finished Bsmt ('18) with Separate Entrance Boasting Vast Open Concept Rec Room & Kitchen with W/O to Patio, Plus 2 Good-Sized Bedrooms, 3pc Bath with Glass-Enclosed Shower, Separate Laundry Room & Ample Storage! 5. Convenient Interlock Walkway & Steps Leads to Back/Bsmt Entrance & Private, Fenced Backyard Featuring Large 2-Level Deck, Patio Area, Pergola & More! All This & More!! 9' Ceilings on Main Level. Modern 2pc Powder Room & Convenient Laundry (with Access to Garage) Complete the Main Level. California Shutters in All Bdrms. Gorgeous Curb Appeal with Stone & Stucco Exterior. 3,752 Sq.Ft. of A/G Living Space Plus an Additional 1,858 Sq.Ft. in the Finished W/O Basement! Hdwd Flooring on All 3 Levels. Fabulous Location in Desirable Joshua Creek Community Just Minutes from Many Parks & Trails, Top-Rated Schools, Rec Centre, Restaurants, Shopping & Amenities, Plus Easy Hwy Access. New Furnace & A/C '25, New Garage Doors '25, 2nd & 3rd Bdrm Ensuites '25, Updated Light Fixtures '25, Updated Shingles '22, New Washer & Dryer '20, Water Softener '19, Backyard Patio '19, New Front Door '19. (id:41954)
11 Goodsway Trail
Brampton (Northwest Brampton), Ontario
Welcome To 11 Goodsway Trail! This 2015 Built Double Car Garage Detached Home Will Bring Your Search To A Screeching Halt! Features 4 Bedrooms & 4 Washrooms. This Property Boasts A Premium Pie Shaped Lot Which Widens To 100+ Feet In The Rear! 9 Foot Ceilings & Hardwood Flooring On Main Floor. Upgraded Oak Staircase. Fantastic Layout With Separate Living, Dining, & Family. Living Room Features Gas Fireplace. Gourmet Kitchen With Quartz Countertop. Ascend To The Second Floor To Be Greated By 4 Spacious Bedrooms. 3 Full Washrooms On The Second Floor! Master Bedroom With Walk In Closet & Ensuite. Conveniently Located Upper Floor Laundry! Tons Of Windows Flood The Interior With Natural Light. Unfinished Basement Left For Your Creativity! Oversized Rear Yard Is The Perfect Place For Kids To Play, Entertaining Your Guests, & Much More. The Combination Of Living Space, Lot Size & Layout Make This The Perfect Place To Call Home. (id:41954)
345 Glancaster Road Unit# 14
Ancaster, Ontario
Spacious 3+ 1 Bed Rm, 3+1 Bath End Unit Town home in quiet 10+ Ancaster Neighbourhood. This unit shows beautifully and has been very well maintained. Open concept main floor living is idea for family gathering and entertaining friends and also exudes natural light. Liv Rm offers is a good size and offers FP for cozy game & movie nights at home. The spacious modern Eat-in Kitch offers S/S appliances, large island w/seating, stone counters, ample white cabinets & tiled backsplash. This floor also offers a 2 pce bath, walk-out to the backyard and the garage. The 2nd floor offers 3 spacious beds and two 4 pce baths including the master ensuite & the convenience of upper laundry. There is even more space for the growing family in the finished basement offering spacious Rec Rm, 4th bedroom and a 4th bath. The backyard is a great size has a spacious patio area & rear deck and best of all no rear or close side neighbours. Enjoy the proximity to a variety of restaurants & the tranquility of a nearby conservation area, offering the perfect blend of city and nature. This home is a true gem, combining elegance, functionality, and an unbeatable location with plenty of space & low maintenance. (id:41954)
138 Cranston Avenue
Cambridge, Ontario
Welcome home to 138 Cranston Avenue, a bright and spacious 2 storey, single detached home situated in a highly desirable North Galt neighbourhood. Offering nearly 3300 sqft of finished living space, this 4 bedroom, 3.5 bath home sits on a premium 60’ x 172’ lot and has been beautifully updated throughout. The main floor features a grand foyer with curved staircase and iron spindles, upgraded flooring, a formal living room with bay window, a separate dining room, a family room with gas fireplace, and a stylish two-toned, eat-in kitchen with tiled backsplash, stainless steel appliances including a gas range and double electric ovens, and patio door access to the landscaped backyard complete with a large deck and heated 24’ ft saltwater pool - perfect for entertaining. Upstairs you’ll find 4 generous bedrooms including a spacious primary suite with a walk-in closet and 4 piece ensuite, an additional 3 piece family bath, and the convenience of second-floor laundry. The recently updated basement (Aug 2025) offers new plush carpet and fresh paint, a wood-burning fireplace, and plenty of storage. Additional highlights include a functional mudroom, neutral paint throughout, 200-amp service, new water softener (Aug 2025); a backyard brick shed with electricity, plus a double garage and private triple-wide driveway with parking for 5 cars! Ideally located close to schools, parks, trails, shopping, public transit, and with easy access to Hwy 401, this executive home offers the perfect blend of space, style, and convenience. (id:41954)
211 Mcnab Street W
Port Dover, Ontario
Welcome to your next chapter in the charming lakeside town of Port Dover, where relaxed coastal living meets small-town charm. This delightful 2-bedroom, 2-bathroom home offers both comfort and potential, nestled in a friendly neighborhood just minutes from the shores of Lake Erie. Step inside to discover a beautifully updated modern kitchen, perfect for entertaining or quiet evenings at home. Enjoy the convenience of main floor laundry, and take advantage of a flexible layout that offers potential for a 3rd bedroom with minor renovations—ideal for growing families, guests, or a home office. The fenced backyard provides a private retreat for kids, pets, or outdoor gatherings, while the detached garage adds extra storage and functionality. The windows and furnace have been recently updated, ensuring energy efficiency and peace of mind year-round. Whether you're looking to downsize, invest, or find your forever home, this property blends practical updates with future possibilities. Located just a short stroll or bike ride from Port Dover’s sandy beach, boutique shops, restaurants, and famous Friday the 13th festivities, this is your opportunity to own a slice of one of Ontario’s most beloved lakeside communities. Don't miss out! (id:41954)
11 Tanners Road
Tay (Waubaushene), Ontario
Top 5 Reasons You Will Love This Home: 1) Enjoy peace of mind with this fully winterized, 2-level home or cottage featuring updated windows, a newer roof, spray-foamed lower level, modern vinyl siding, and a brand-new front deck (2025); with no money left to spend, its ready for year-round enjoyment or rental income immediately 2) Wake up to direct water views and enjoy deeded access to the Georgian Bay, complete with a private boat launch and dock, perfect for boating, fishing, or relaxing by the bay, without the waterfront taxes 3) The interior of this home delivers a bright open-concept layout, perfect for both everyday living and entertaining where you will enjoy upgraded flooring, new carpeting, updated bathrooms, and tongue and groove ceilings, all thoughtfully finished with quality materials, also enjoy a small formal dining area creating an intimate space for meals and walkouts to both the front and rear raised decks extending your living space outdoors; appreciate a central vacuum system and excellent in-law suite potential, delivering both function and flexibility 4) Tucked away on a private road with full-time access and part of a great homeowners association, this property is still just minutes from Highway 12 and Highway 400, offering both seclusion and convenience 5) Situated on a flat, oversized lot, this property features a two-car garage with a concrete pad, beautifully landscaped perennial gardens, and a cozy firepit, with plenty of room for vehicles, recreational toys, and outdoor gatherings, and just walking distance to the Tay Trail, perfect for hiking, cycling, or snowmobiling in the winter. 763 above grade sq.ft. plus a finished lower level. (id:41954)
972 Gleneagle Trail
London North (North S), Ontario
Situated in one of Londons most desirable neighbourhoods, this meticulously maintained home offers an exceptional blend of space, style, and functionality. The open-concept main floor features a welcoming high-ceiling foyer, a spacious living room, and a modern kitchen with walk-in pantry, seamlessly connected to a large dining area. A guest bathroom and a well-designed mudroom with built-in cabinetry, laundry, and sink complete the main level. Upstairs, hardwood floors lead to a generous primary suite overlooking the backyard, complete with a walk-in closet and a 5-piece ensuite. Two additional bedrooms and a full bathroom provide comfortable accommodations for family or guests. The fully finished basement adds valuable living space with a large recreation room, TWO additional bedrooms, and a full bathroom. Set in a mature, family-friendly community, this property is close to top-rated schools, shopping, Western University, Masonville Mall, and LHSC. The home also features a two-car garage and a four-car driveway. An excellent opportunity to own in one of Londons most established and sought-after locations. (id:41954)
41 Milford Crescent
London North (North G), Ontario
Nestled in one of London's most desirable neighbourhoods, this completely reimagined 3-bedroom, 2.5-bathroom Stoneybrook residence is truly one of a kind. Taken right back to the studs and brought to current building codes with upgraded 6-inch exterior walls with new insulation and vapour barrier. This home offers peace of mind with every detail thoughtfully updated. The extensive renovations include all-new electrical wiring and 200-AMP service, upgraded insulation for year-round comfort, and a show-stopping kitchen featuring a spacious butler's pantry with main-floor laundry, premium JennAir appliances, and a functional yet elegant design. The primary suite has been transformed into a private retreat, showcasing a luxurious 5-piece ensuite with heated floors and a walk-in closet. Throughout the home, new engineered hardwood flooring adds a fresh, modern flow, while the cozy family room has been enhanced with a striking new gas fireplace. Step outside to a beautifully landscaped pie-shaped lot, thoughtfully designed with exterior lighting to create a warm evening ambiance. A brand-new garden shed with electrical adds both charm and practicality to the backyard. Lastly, don't forget to pamper your pooch in the custom-built dog wash station. This home is more than just move-in ready, it is a rare opportunity to enjoy modern construction and timeless design in one of London's most established communities. (id:41954)
1007 - 9205 Yonge Street
Richmond Hill (Langstaff), Ontario
Prime Location Just steps to Hillcrest Mall, YRT, GO Station, top restaurants, banks, schools, and minutes to Hwy 7 & 407.Spacious and Bright 1 Bedroom + Den Condo in the Prestigious Beverly Hills Residences!South Exposure,Den can be 2nd Bedroom!Featuring soaring 9 ft ceilings and sleek engineered hardwood floors, this bright and functional unit offers a modern kitchen with stainless steel appliances, granite countertops, stylish backsplash, and a center island with a breakfast bar perfect for entertaining.Enjoy a full suite of luxury amenities including a state-of-the-art gym, sauna, indoor/outdoor pool, rooftop terrace, guest suites, and an elegant party room. (id:41954)
607 Cedarvale Drive
Innisfil, Ontario
Big Cedar Point, Innisfil. A rare opportunity awaits at the tip of Big Cedar Point on the shores of Lake Simcoe. This 102 x 170ft waterfront property offers the perfect setting to create lasting family memories in one of the most desirable lakefront communities. The property provides a total of 2,781 sqft of living space, thoughtfully divided between the main 5-bedroom seasonal cottage 1,672 sqft with a modern kitchen, and a two-storey winterized Bunky 1,109 sqft & a 250 sqft garage - ideal for guests, extended family, or versatile recreational use. Enjoy the property as it is, blending cottage charm with ample space for entertaining, or take advantage of the opportunity to build your dream waterfront home. Located in the cul-de-sac on a quiet dead-end street, just minutes to a local golf course, and only a one-hour drive from Toronto, this property combines convenience, tranquility, and the best of lakefront living. (id:41954)
1009 - 20 Gatineau Drive
Vaughan (Beverley Glen), Ontario
This Gorgeous, Bright And Spacious 1+1 Suite Offers The Versatility Of A True Two-Bedroom Layout, With A Large Den That Easily Functions As A Second Bedroom. Featuring Two Bathrooms And Floor-To-Ceiling Windows With Unobstructed Northern Views, The Home Feels Open, Serene, And Filled With Natural Light. Residents Enjoy Access To State-Of-The-Art Amenities Including A Fitness Centre, Yoga Room, Pool, Sauna, Steam Room, And Business CentreAll Within An Impeccably Managed Luxury Building. Step Outside And You're Just Minutes From Winners, HomeSense, Smart Centres, T&T, Walmart, Promenade Mall, Grocery Markets, And VIVA/YRT Transit, With Quick Access To Hwy 7 And Hwy 407. An Elegant And Cozy Residence In The Heart And Prime Location Of Thornhill! (id:41954)
1202 - 9255 Jane Street N
Vaughan (Maple), Ontario
***2nd Parking Spot Available!*** Come discover stylish condo living in this beautifully maintained 1,131 sq/ft Aquamarine model at prestigious Bellaria Tower 4. This bright and spacious 2-bedroom, 2-bath suite offers a functional open-concept layout with a generous living and dining area, ideal for both relaxing and entertaining. The modern kitchen features granite countertops, a breakfast bar, and stainless-steel appliances. Diagonally laid flooring enhances the flow and makes the suite feel even larger and more open. Primary bedroom includes a walk-in closet and a 4-piece ensuite, while the second bedroom is perfect for kids, teenagers, guests, or a home office. Enjoy convenient ensuite laundry, tall ceilings, and a private balcony with clear views. Includes 1 underground parking spot an extremely rare find in Tower 4 plus a locker for extra storage! (id:41954)
14 Edward Street
Bracebridge (Macaulay), Ontario
The 2 Best words to describe 14 Edward Street, Bracebridge, HIDDEN GEM!. Discover the perfect blend of privacy and convenience with this charming 2-bedroom, 1-bath storey and a half home. This well-designed living space could accommodate first-time home buyers or those looking to downsize. Set back off the street, this property offers a serene retreat while being just a short walk to downtown shopping and easy access to the highway. Full, unfinished basement with easy access from outside, perfect space for a workshop and additional storage space. The ample parking and beautifully landscaped yard are sure to please. Join us for an Open House on Saturday, Aug 30th, from 11 am to 1 pm. This Home is a MUST-see. (id:41954)
114 Victoria Street S
Brockton, Ontario
This well-maintained, solid brick triplex is well located within walking distance to amenities, making it an ideal addition to your investment portfolio. The property offers two spacious 3-bedroom units and one 2-bedroom unit with a den, all on separate hydro meters with tenants paying their own utilities except water and sewer. One tenant also maintains the lawn, making upkeep simple. Unit 1 on the main floor features a kitchen, living room, two bedrooms, a den, full bathroom, laundry hookup, and hallway storage. Unit 2 on the second floor offers three bedrooms, a living room, kitchen, full bathroom, and storage closet, with the tenant vacating at the end of September. Unit 3, located in the back two-storey addition, includes a kitchen, living room, bedroom, laundry, and deck on the main level, plus two additional bedrooms and a full bathroom upstairs.Recent updates include a durable steel roof and a new deck added in 2021. With net income over $37,000 and an approximate 7.4% rate of return, this property delivers a strong, reliable investment opportunity in a desirable Walkerton location. (id:41954)
68 Lemon Street
Guelph (St. George's), Ontario
Welcome to 68 Lemon Street, tucked on one of the most picturesque and sought-after streets in all of Guelph. Opportunities to buy here are few and far between and this one comes with a rare combination of location, lot, and potential. Sitting just steps (100m) from King George Public School, a top choice for families with its French Immersion program, this home offers a lifestyle that blends convenience with charm. On an 87 x 128 ft lot, this parcel is a true gem. Mature trees, privacy, and space to expand make this yard a standout in the city. The existing home offers: 3 bedrooms, main floor laundry, a large kitchen, brand new deck, single car garage + 2-car driveway. Need more bedrooms? You can easily transform the current playroom into a 4th bedroom if needed. As a bonus, theres a legal 1-bedroom accessory apartment with its own private 2-car driveway perfect for multigenerational living, added income, or space for extended family. The home itself needs some love, but thats where the magic lies. Buyers can choose their level of project: Small scale: update the kitchen, refresh finishes, and move right in. Big vision: imagine a second storey addition, a larger garage, or even a custom new build. The lot gives you the freedom to dream. Whether you're a family drawn to the school catchment and community, an investor looking at future potential, or a buyer with an eye for a project, 68 Lemon Street is a once-in-a-generation opportunity to put down roots on one of Guelphs most beloved streets. Many recent updates have been done, so please make sure to ask your Realtor for a copy. (id:41954)
27 Herbert Avenue
Grey Highlands, Ontario
Fantastic 3 bedroom bungalow, move-in ready. New kitchen, new kitchen appliances, new main level bathroom. Large picture window in living room, bright and inviting. Convenient walk-out to deck from dining area. Spacious family room on lower level with gas fireplace. Lower level also offers cold storage room, laundry area, utility area and 2pc bathroom (new in 2019). Large partially fenced yard with mature trees, deck (19'2 x 12'6), garden and plenty of room for kids/pets to rough-house. Garage/workshop/storage shed (24'4 x 12'3) with overhead door, workbench & hydro (runs to house via underground wiring). A wonderful location for a young family or retirees, just a short distance to school, shops, golf, skiing, rec facilities, new grocery store & new hospital. Close to popular Beaver Valley & inland lakes ideal for swimming, boating & fishing. Under 2 hrs from GTA, 90 mins from Kitchener/Waterloo, 45 mins to Collingwood/Blue Mountain, 30 mins to Owen Sound. Just add you! (id:41954)
119 Dairy Drive
Toronto (Clairlea-Birchmount), Ontario
Chic Semi-Detached Home In Prime Toronto Location Steps From Subway!Welcome To 119 Dairy Drive, A Meticulously Cared-For Freehold Semi-Detached Home Offering ABlend Of Modern Elegance, Everyday Convenience, And Outstanding Value All With ZeroMaintenance Fees.Nestled On A Peaceful, Family-Oriented Street In Toronto's Vibrant East End, This SpaciousTwo-Storey Gem Boasts A Smart Layout Featuring Three Large Bedrooms, Inc A Sun-Filled PrimarySuite With A Fully Renovated Ensuite: Double-Sink Vanity, Expansive Glass Shower, Water-SavingToilet, And Walk-In Closet.The Open-Concept Main Floor Is Tailor-Made For Entertaining And Relaxed Family Living, With9-Foot Ceilings, Hardwood Floors Throughout, And A Bright Living/Dining Area. The Chef-InspiredKitchen Shines With Custom-Built Oak Cabinetry, Sleek Hardware, Oversized Island, GraniteCountertops, Glass Backsplash, Valence Lighting, And Dual Sinks.Outfitted With Top-Tier KitchenAid Stainless Steel Appliances, You'll Find A Wall/MicrowaveOven Combo, Dishwasher, French Door Fridge, Wine Cooler, Warming Drawer, Kobe Range Hood, And APremiumMonogram 36" Gas Cooktop. The Cozy Breakfast Nook Opens Onto A Fully Fenced Backyard WithInterlock Stone Patio And Gazebo The Perfect Setting For Summer Barbecues Or Playtime WithThe Kids.Added Features Inc: Direct Garage Access Extended Driveway Gas & Electric Fireplaces Ground Floor Pot Lights And California Shutters Throughout Untapped Basement Potential For A Rec Room, Office, Or Extra StorageLocation Perks: Just Minutes From TTC Warden Station, Schools, Parks, Medical Centres, ALibrary, Shops, And Restaurants. Enjoy Quick Access To LRT Eglinton Crosstown, DowntownToronto, The Bluffs, And The Beaches Ideal For Commuters And Growing Families.This Move-In-Ready Treasure Checks Every Box. Dont Miss Your Chance To Own An Exceptional HomeIn One Of Torontos Most Coveted Neighbourhoods! (id:41954)
38 Lingarde Drive
Toronto (Wexford-Maryvale), Ontario
Welcome To This Inviting 3-Bed, 2-Bath Detached Bungalow, Nestled On A Quiet, Tree-Lined Street In The Sought-After Wexford-Maryvale Neighborhood !! Situated On A Mature, Oversized Pie-Shaped Lot Backing onto Green Space. This Home Offers Exceptional Outdoor Area With Both Privacy And Potential. $$$ Has Been Spent On The Beautifully Landscaped Front And Rear Yards, Featuring Custom Patios And A Stylish Pergola-Style Roof Perfect For Relaxing Or Entertaining Outdoors. Inside, You'll Find A Bright And Functional Main-Level Layout With Generous Rooms Ideal For Comfortable Family Living. The Lower Level Features A Separate Entrance, Leading To A Spacious Rec Room And Private Office, Making It Ideal For A Home-Based Business, Extended Family, Or In-Law Suite Potential. A 2 Car Garage is ideal for Parking and Storage. Enjoy Being Just Steps Away From Beautiful Trails, Parks, And All The Amenities This Well-Established Community Has To Offer. This Property Presents A Rare Opportunity In A Fantastic Location. (id:41954)
141 Ravenscroft Road
Ajax (Central West), Ontario
Beautifully Maintained Family Home In Desired Ajax Area. Rarely Offered 276' Deep Lot! 1/4 Acre! 3 Bedrooms, 3 Baths, Separate Entrance To Finished Basement. Large Family Room Boasts Fireplace & Crown Moulding. Main Floor Laundry. Walk To Great Schools, Steps To Bus, Easy Access To 401, 'Go' Station & 407. Backyard Oasis W/West Exposure, Your Cottage In Town! Popular Turnberry Castle Model 1950 Sq Ft. Hot Water Tank Owned. (id:41954)
357 Oshawa Boulevard N
Oshawa (O'neill), Ontario
Welcome to 357 Oshawa Blvd North. This fully renovated Detached Home is perfect for first-time buyers or growing families. Situated on a 45 x160 ft deep lot and conveniently located in a Family Friendly neighborhood near the Costco, No Frills, Tim Hortons, parks, schools, and local amenities. Renovated top to bottom in 2025, this move-in ready home features 2 bedrooms, full bath, a bright and spacious living room, separate dining area, and a stylish kitchen on the main floor and laundry. In the lower level, enjoy a private suite with additional kitchen and gorgeous bathroom, and an office. Enjoy the spacious backyard with newly refreshed deck. Updates include New Kitchen, New Bathrooms, New Floors, Fresh Paint, New Windows, Upgrade to Electrical & Plumbing. Don't miss this opportunity, schedule your private showing today! (id:41954)
43 Bevan Crescent
Ajax (Northwest Ajax), Ontario
Welcome to 43 Bevan Crescent, a pristine 4500 square foot haven that combines elegance, comfort, and convenience. This home has been thoughtfully upgraded with more than 300,000 dollars invested in professional luxury finishes. The detached residence with a double car garage features 4 lavish bedrooms and 5 modern bathrooms, making it ideal for families who value space and sophistication.The warmth of three fireplaces, two electric and one gas, enhances the family room, living room, and basement, creating inviting spaces for gatherings or quiet evenings. The state-of-the-art kitchen is a showpiece, equipped with built-in high-end appliances that inspire culinary creativity. Throughout the home you will find coffered ceilings, gleaming hardwood floors, contemporary chandeliers, and striking light fixtures. Wainscotting carries through the main living areas, while the stunning staircases with glass railings and a floating staircase in the basement add architectural flair. Every room reflects careful attention to detail and a commitment to modern luxury. Beyond the homes walls, the location is just as impressive. Parks and schools are less than a minutes walk away, providing convenience for families with children. A short stroll takes you to the community centre, offering opportunities for recreation and social connection. For shopping and commuting, you are only minutes from big box stores and major highways.This property is more than just a home, it represents a lifestyle upgrade designed for discerning buyers who seek beauty, function, and community all in one. From its luxury finishes to its unbeatable location, 43 Bevan Crescent is a rare opportunity to own a residence that truly has it all. (id:41954)
209 - 28 Avondale Avenue
Toronto (Willowdale East), Ontario
Luxurious Condo Apartment At Yonge and Sheppard. Next To Yonge & Sheppard Subway. Welcome to the beautiful and Bright & Spacious 2 Bdr + 2 Bath North West Corner Condo With Floor To Ceiling Windows, 9' Ceilings, Functional Open Concept Layout, Modern Designer Kitchen With Quartz Counter w/Integrated Appliances. Vinyl/SPC Floor Thru-out, Double Window Coverings, Desirable Neighborhood, Steps To Subway, Parks, Schools, Shopping Centre, Hwy 401, Restaurants & All Amenities. SPEND $$$ UPGRADE: BRAND NEW COOK TOP, WASHER & DRYER, ALL CEILING & BATHROOM LIGHTS, INSTALLED NEW VINYL/SPC FLOORING THRU-OUT AND BASEBOARD, NEW PAINT WHOLE UNIT AND BASEBOARD... (id:41954)
2808 - 55 Cooper Street
Toronto (Waterfront Communities), Ontario
Discover the iconic Sugar Wharf Condominiums by Menkes! This residence offers stunning panoramic views of the City and Lake Ontario. Features floor-to-ceiling windows and 9-foot ceilings. Enjoy access to a state-of-the-art fitness center, an indoor swimming pool, an indoor basketball court, a party and meeting room, a theatre retreat, a green terrace with lounge furniture, and a BBQ. The building provides 24/7 concierge service and much more. Ideally located on the East Bayfront Toronto Waterfront, you'll be just steps away from Lake Ontario and Sugar Beach. The property offers direct access to the future PATH, along with the Water's Edge Promenade, restaurants, LCBO, Farm Boy supermarket and Loblaws. You'll also be within walking distance of Harbourfront Park, St. Lawrence Market, Distillery District, Union Station, CN Tower, and the Financial District, with easy access to the Gardiner Expressway and QEW. (id:41954)
7 - 441 Barrie Road
Orillia, Ontario
Welcome to Barrie Road in the bustling City of Orillia. This two-storey townhouse, perfect for first-time buyers, growing families or down-sizer's! Located close to Highway 11, Schools, and plenty of shopping and dining options. This home is in a quiet, neighborhood with a private driveway and attached garage. Inside, you'll find a bright open living/dining area, spacious kitchen with plenty of storage, plus a 2-piece bath. Upstairs, the generous primary bedroom features a double closet and natural light. Two more bedrooms and a full 4-piece bath on the upper level. The partially finished basement offers excellent storage, a laundry area, and a rec room or workout space. (id:41954)
34 Carlton Road
Barrie (Cundles East), Ontario
LEGAL DUPLEX - RENOVATED - VACANT POSSESSION! A prime investment opportunity or an ideal solution for multi-generational living. This fully updated up-and-down legal duplex offers vacant possession and impressive functionality, with recent renovations throughout both units. Shared laundry, an attached garage, and parking for two additional vehicles add to its practical appeal. The main 3 bedroom one bathroom unit, features a refreshed interior with new flooring in the entrance and kitchen. The kitchen is fully renovated with new cabinets, countertops, sink, faucet, range hood, and fridge (with warranty). A newer dishwasher and stove are also included. Several closet doors have been replaced, and the 4-piece bathroom has been upgraded with a new vanity, mirror, faucet, light fixture, toilet, and a refinished tub. The lower 2 bedroom, one bathroom unit offers a bright and functional layout with an updated kitchen including new cabinets, countertops, sink, faucet, and range hood. The 3-piece bathroom features a newer toilet and light fixture.In addition, enjoy a brand-new front porch, an 8 x 8 back deck for outdoor living, and a new thermal-pane window at the front entry for enhanced efficiency. Additional updates includes two new basement windows, the electrical has been pre-inspected, there is a new sump pump and thermostat and fresh paint throughout the interior of the home. Set in a convenient location within walking distance to amenities and just steps from a beautiful community park, this move-in-ready property is ideal for homeowners and investors alike. Don't miss your chance to own this turnkey duplex with modern upgrades and excellent income potential. (id:41954)
14 Marr Avenue
Grimsby, Ontario
LUXURIOUS, NEWLY FINISHED 4 BEDROOM HOME ON LARGE PROPERTY IN MOST DESIRABLE LAKEFRONT NEIGHBORHOOD! Only steps to waterfront trail and beach. Open concept design with high ceilings. New gourmet kitchen with abundant cabinetry, granite counters and large island open to family room and dining room. Sliding doors leading to expansive concrete patio. The primary bedroom suite has a walk-in closet and stunning 5-piece ensuite bath along with private balcony with lake views. The 2 additional bedrooms on the upper level have full ensuite baths. 4th bedroom is on main level. Open staircase to beautifully finished lower level leads to large rec room, den and additional bath. Exquisitely renovated top to bottom in 2025. OTHER FEATURES INCLUDE: all new appliances, new engineered hardwood floors, new 4 and half baths, new fireplace, new furnace, new central air, new plumbing and electrical. New oversized windows to bring in the light. Long, concrete double driveway and large workshop/garage. Only 5 minutes to wineries, fine dining, short stroll to waterfront park and schools. Come to see this elegant home, you won’t be disappointed! Some photos are virtually staged. (id:41954)
10 Concord Place Unit# 204
Grimsby, Ontario
This lovely, well-maintained condo will truly knock your socks off! Nestled in a vibrant community, you’ll find everything at your doorstep – restaurants, boutique shops, parks, and more. Enjoy nearby walking trails along the waterfront or take a short drive to experience all that the Niagara Region has to offer, from award-winning wineries to renowned restaurants and local attractions. With quick highway access, this location is also ideal for commuters. Inside, the functional layout is perfect for first-time buyers. Many upgrades elevate this home, including: upgraded lighting, gleaming hardwood floors, freshly painted throughout, granite countertops, extended kitchen cabinets with pot drawers, subway tile backsplash, white European fluted panel wall, combined pantry/coat in the front closet with upgraded double glass doors, smoke-mirror wall feature to make the space feel even larger, new blackout blinds in bedroom, remote-controlled window coverings. The spa-like bathroom features a walk-in shower with recessed pot lighting, an upgraded shower head & faucet, and convenient semi-ensuite access. The chef-inspired kitchen boasts upgraded stainless steel appliances – fridge with water & ice dispenser, over-the-range microwave, and a quiet dishwasher – along with a front-loading washer & dryer. This spacious unit offers one large bedroom plus a versatile den – ideal as a home office, media room, or guest space. Step outside to your double sized balcony, perfect for entertaining or enjoying your morning coffee. Complete with one parking space and two storage lockers, this condo also provides access to incredible building amenities: a stylish party room, amenities lounge, fully equipped gym, and a rooftop terrace with community BBQs, dining space, and lounge areas. Move-in ready, upgraded, and located in one of the best communities Niagara has to offer – this is the one you’ve been waiting for! (id:41954)
2450 Old Bronte Road Road Unit# 112
Oakville, Ontario
Luxury Loft for Sale in Oakville Experience resort-style living every day in this stunning loft located in one of Oakville’s most prestigious condominiums. This modern residence offers not only a beautiful home but also access to world-class amenities, including:24-hour concierge and security Indoor pool & hot tub Steam room & rain room Elegant party rooms Outdoor BBQ & landscaped courtyard Pet station And so much more! upgraded floors, closets, and fixtures. Live the lifestyle you’ve always dreamed of—where comfort, luxury, and convenience meet. (id:41954)
2194 Silverbirch Court
Burlington, Ontario
Lovingly maintained by the same owners for over 25 years, this charming home sits on an oversized pie-shaped lot at the end of a peaceful court. Ideally located close to parks, schools, community centres, shopping and restaurants, with easy access to Dundas St, 407, QEW, and 403 for a stress-free commute. This charming backsplit house offers a functional and inviting layout, featuring a spacious eat-in kitchen perfect for casual family meals. Just off the kitchen, a separate dining room provides a more formal space for entertaining. The dining room walks out to a stunning composite deck complete with natural gas BBQ, cabana, and sleek glass railings, making it an entertainer’s dream. Conveniently located on the main floor, the mud/laundry room adds practicality, offering easy access for daily chores. Upstairs, the vaulted ceiling living room adds character and light, while the upper level boasts three generously sized bedrooms, including a primary with ensuite privileges. The finished family room on the lower-level features oversized above-grade windows and a cozy wood-burning fireplace, creating a warm gathering space. An unfinished basement provides endless potential—whether you need an extra bedroom, office, bathroom, or rec room, you can make it your own. This home blends comfort, convenience, and room to grow. Don’t be TOO LATE*! REG TM. RSA. (id:41954)
1364 Thompson Road E
Waterford, Ontario
Custom Country Home with Detached 2-Car Garage – Minutes to Waterford! Welcome to this beautifully crafted custom home, perfectly situated just outside Waterford, offering peaceful country living with the convenience of being only 30 minutes to Brantford or Hamilton. Set on a massive double-sized lot with stunning views, this 3-bedroom, 3-bathroom home is sure to impress from the moment you arrive. Step onto the covered front porch and enter a spacious, welcoming foyer. The main level features a bright and open layout with oak staircase, pot lighting, and laminate flooring throughout the living and dining areas. Cozy up by the natural gas fireplace in the dining room or entertain in the chef’s dream kitchen boasting solid wood cabinetry with soft-close doors, under-cabinet lighting, leathered granite countertops, and plenty of prep space. The main level 4-pc bathroom includes double sinks, a walk-in shower with upgraded shower head and jets — perfect for guests or family. From the kitchen, step through sliding glass doors onto a 26’ x 16’ deck with louvered walls for privacy and a gas BBQ rough-in — ideal for summer gatherings. Upstairs you’ll find three generous bedrooms, including a stunning primary suite with walk-in closet, private ensuite, and water closet discreetly tucked behind elegant glass barn doors. A convenient 2-pc bath and laundry area complete the upper level. Need more space? The lower level offers a bright rec room with pot lights and large windows, partial rough-in for a 4th bathroom, a cold room, and a tidy mechanical area — perfect for a future bedroom, party room, or workshop. This home also includes a detached 2-car garage with hydro, spray foam insulation in the basement, and R60 insulation in the attic for energy efficiency. Enjoy peaceful mornings or evening sunsets from your private backyard oasis — country living at its finest! (id:41954)
985 Elgin Street N
Cambridge, Ontario
Pride of ownership shines in this lovingly maintained 3-bedroom, 3-bathroom semi-detached home—offered for the first time by the original owners. Nestled in a family-friendly neighbourhood, this freshly painted home features a functional layout with a finished basement, perfect for a rec room, home office, or guest space. Enjoy the convenience of a single-car garage plus two additional parking spots in the private driveway. The beautifully landscaped backyard offers a peaceful escape, complete with a gazebo for shaded relaxation or entertaining. Ideally located just steps from top-rated schools, parks, and shopping, this move-in-ready home blends comfort, convenience, and charm. Don’t miss your chance to make it yours! (id:41954)
110 Activa Avenue Unit# E-31
Kitchener, Ontario
Experience the charm of this sunlit 3+1 bedroom townhouse in Laurentian Hills. Perfect for first-time home buyers, young professionals, and families, this home revels in natural light, providing stunning views of both sunrise and sunset. Its prime location near top schools, shopping centers, major highways, trails, and public transit ensures convenience and accessibility. The property boasts an open-concept kitchen with a built-in water filter, main-floor laundry, and a spacious living area with direct backyard access. Step onto the freshly painted two-tier deck and enjoy quality family time overlooking the protected Borden Wetlands — offering serene nature views and lasting privacy. The luxury continues with a Jacuzzi in the bathroom. The light-filled basement includes a large 3-piece bathroom with a tiled shower, a breakfast area, and storage, along with a versatile room currently used as a bedroom — providing flexibility for guests, a home office, or a private retreat (basement not retrofit). THIS PROPERTY HAS ONE ADDITIONAL PARKING SPACE PURCHASED SEPARATELY. THE MAINTENANCE $210.00 + extra parking is $16.16 (id:41954)
50 Braemar Place
Hamilton, Ontario
Tucked away on a quiet cul-de-sac in one of Hamilton’s most prestigious neighbourhoods, this remarkable residence blends functional design, modern updates, and a rare opportunity for multi-generational living. Set on a beautifully landscaped, sprawling lot, this 5-bedroom, 5-bath home boasts over 5000 sq. ft. of finished living space. A grand foyer welcomes you inside, leading to a soaring vaulted-ceiling great room, a newly renovated eat-in kitchen, and a formal dining area, perfect for both everyday living and elegant entertaining. The main level features three generous bedrooms, including a private in-law suite with its own entrance, offering comfort and flexibility for extended family or guests. Upstairs, the principal retreat spans the entire floor and showcases a spa-inspired ensuite with a glass shower, jacuzzi tub, and warm organic finishes. A fully finished lower level extends the living space with a recreation room, additional bedroom and bath, laundry, workshop, and abundant storage. Step outside to your private backyard oasis, where multi-tiered seating areas are framed by mature trees, ideal for summer gatherings or quiet morning coffee. With its scale, versatility, and premier location just steps from top schools including Hillfield Strathallan and Mohawk College, and only minutes to St. Joseph’s Hospital and Hamilton’s vibrant downtown, this is a truly special offering. (id:41954)
204 - 10 Concord Place
Grimsby (Grimsby Beach), Ontario
This lovely, well-maintained condo will truly knock your socks off! Nestled in a vibrant community, youll find everything at your doorstep restaurants, boutique shops, parks, and more. Enjoy nearby walking trails along the waterfront or take a short drive to experience all that the Niagara Region has to offer, from award-winning wineries to renowned restaurants and local attractions. With quick highway access, this location is also ideal for commuters. Inside, the functional layout is perfect for first-time buyers. Many upgrades elevate this home, including: upgraded lighting, gleaming hardwood floors, freshly painted throughout, granite countertops, extended kitchen cabinets with pot drawers, subway tile backsplash, white European fluted panel wall, combined pantry/coat in the front closet with upgraded double glass doors, smoke-mirror wall feature to make the space feel even larger, new blackout blinds in bedroom, remote-controlled window coverings. The spa-like bathroom features a walk-in shower with recessed pot lighting, an upgraded shower head & faucet, and convenient semi-ensuite access. The chef-inspired kitchen boasts upgraded stainless steel appliances fridge with water & ice dispenser, over-the-range microwave, and a quiet dishwasher along with a front-loading washer & dryer. This spacious unit offers one large bedroom plus a versatile den ideal as a home office, media room, or guest space. Step outside to your double sized balcony, perfect for entertaining or enjoying your morning coffee. Complete with one parking space and two storage lockers, this condo also provides access to incredible building amenities: a stylish party room, amenities lounge, fully equipped gym, and a rooftop terrace with community BBQs, dining space, and lounge areas. Move-in ready, upgraded, and located in one of the best communities Niagara has to offer this is the one youve been waiting for! (id:41954)
39 Marilyn Court
Hamilton (Ryckmans), Ontario
Pride of ownership shines in this beautifully maintained 4-level backsplit, ideally located near The Linc, schools, shopping, and all major amenities. A private double-wide patterned concrete driveway offers parking for 4 vehicles. Inside, the main level features a bright, open-concept living and dining area with a thoughtfully designed kitchen, ceramic tile flooring, and convenient side-door access. Upstairs, you'll find three generous bedrooms and a 4pc bath. The lower level includes a spacious family room, a bedroom, and a 3pc bath, ideal for guests or multigenerational living. The partially finished basement offers excellent storage or room to expand. Now for the showstopper: the backyard. Staycation-ready and full of charm, this outdoor oasis is fully fenced and surrounded by mature grapevines, berry bushes, and manicured garden beds. Relax to the sounds of a koi pond waterfall, enjoy dinner under the custom pergola, or retreat to the handcrafted workshop currently used as an art studio. Stone walkways, a built-in outdoor BBQ, and bonus side-yard storage complete the package. This is more than a home; its a lifestyle. A rare find blending peaceful outdoor living with urban convenience. (id:41954)
459 Rose Avenue
Peterborough (Otonabee Ward 1), Ontario
Step into a home thats ready to grow with you. This 2 + 2 bedroom, 1 storey is the perfect blend of comfort, function, and fun ideal for first-time buyers or young families dreaming of a place to put down roots. The bright main floor makes everyday living effortless, flowing seamlessly from kitchen to living space and out to the backyard. Out here, summer memories are waiting to be made: a spacious deck, room to play, and a 16x32 inground pool with a brand-new liner (2025). Upstairs, two charming bedrooms offer cozy retreats, while the finished lower level adds flexibility with a family room, two additional bedrooms, and plenty of space to adapt as life changes. Set in a welcoming neighbourhood close to schools, shops, and parks, this is more than a house its the backdrop for birthdays, barbecues, and all the little moments that make a home feel like yours. The next chapter starts here. (id:41954)
28 Freer Drive
North Dumfries, Ontario
Welcome to 28 Freer Drive in the charming town of Ayr! This beautifully maintained end-unit townhouse offers the perfect blend of small-town living and modern convenience. Nestled in a friendly community, youll enjoy the quiet pace of Ayr while still being just minutes from Kitchener-Waterloo, Cambridge, Woodstock, and Brantford plus quick access to the 401 for easy commuting. Step inside to discover a bright, open-concept layout designed for both everyday living and entertaining. The modern kitchen is a true centerpiece with granite countertops, stainless steel appliances, and plenty of space for family gatherings. Large windows fill the home with natural light, making every room feel warm and inviting. Upstairs, the primary suite offers a private retreat with a walk-in closet and ensuite bath, while two additional bedrooms and a second full bathroom provide plenty of room for family or guests. The backyard is a true extension of your living space complete with an oversized two-tier deck, perfect for summer barbecues, morning coffee, or unwinding at the end of the day. Walking distance to parks, schools and located in a family friendly neighbourhood.With 3 bedrooms, 3 bathrooms, and move-in ready finishes, this home is the ideal choice for anyone looking to settle into a welcoming community while staying close to the city. Turn the key, settle in, and start enjoying the lifestyle Ayr has to offer. (id:41954)


