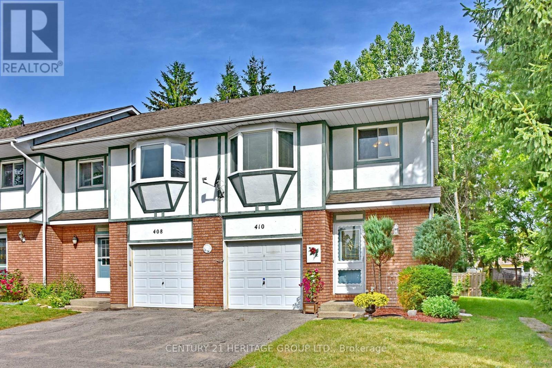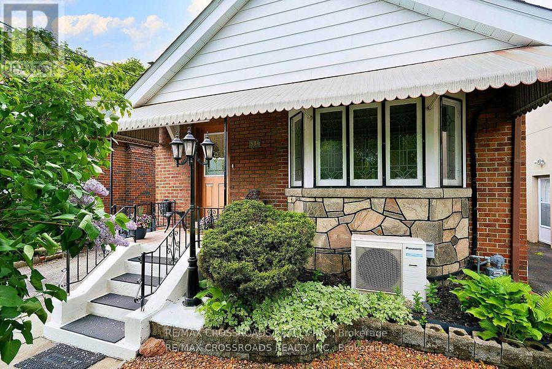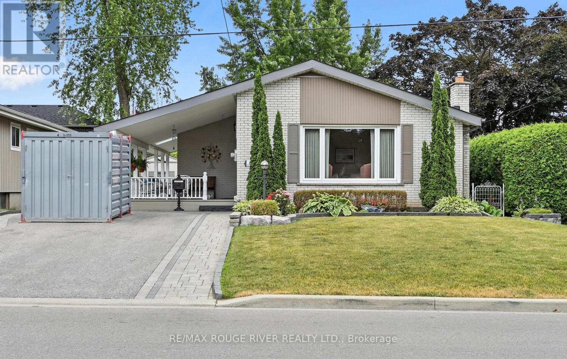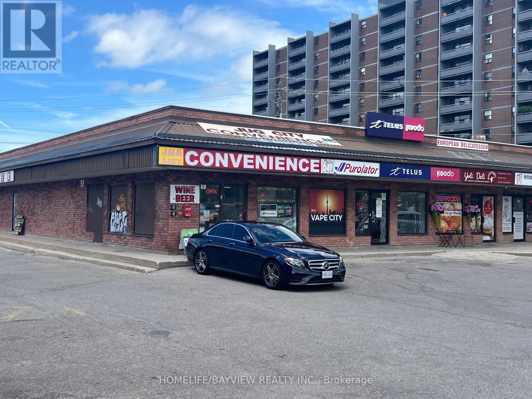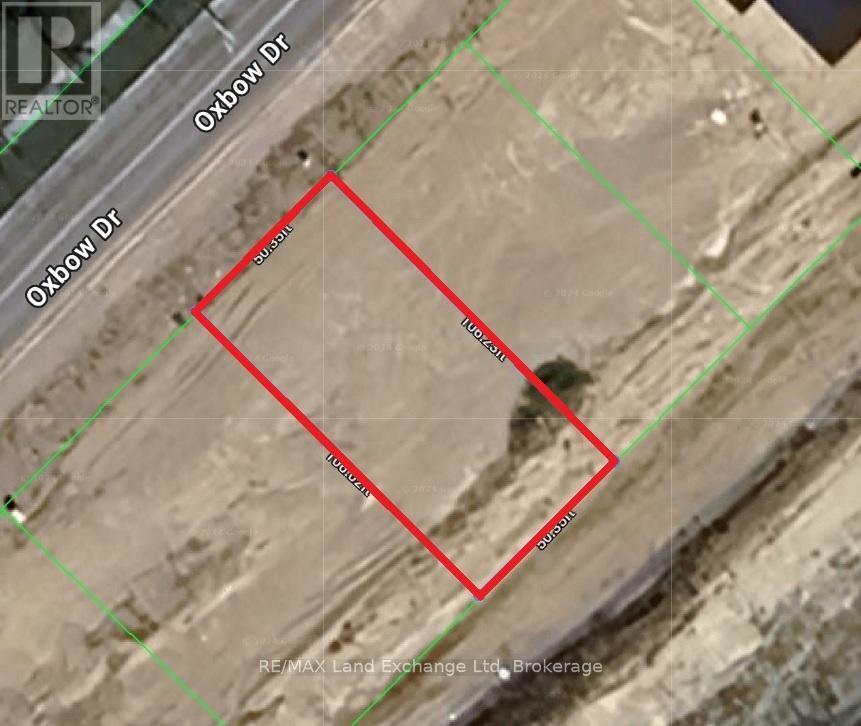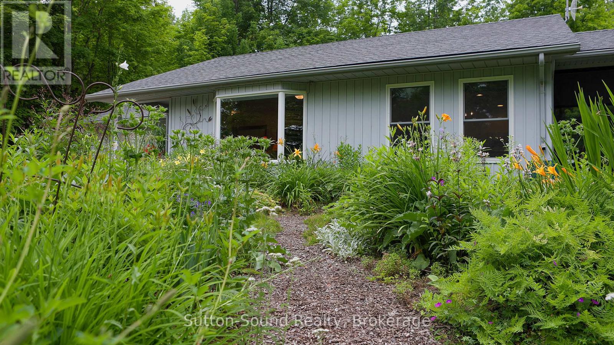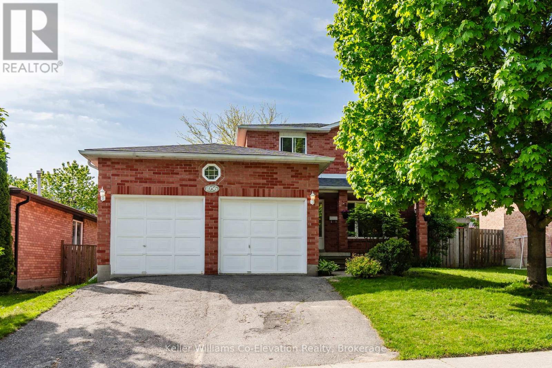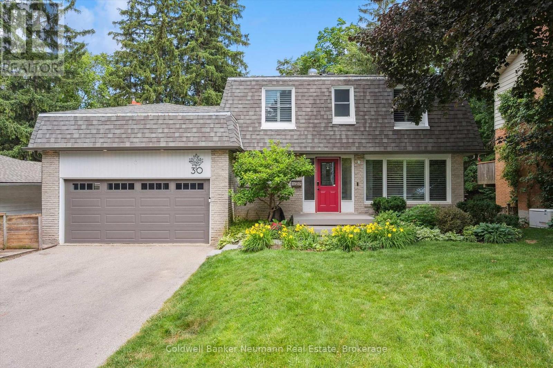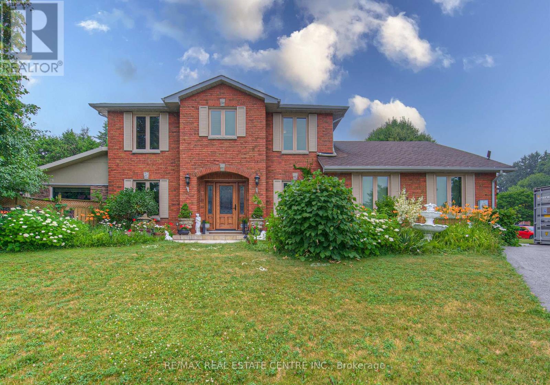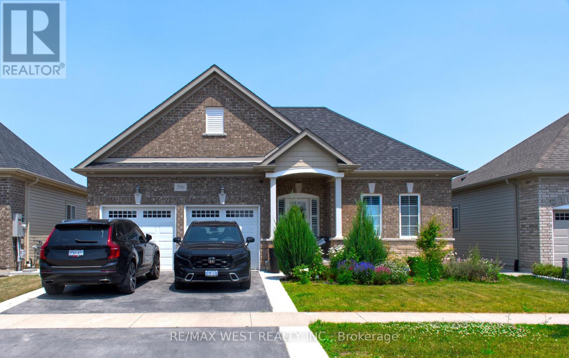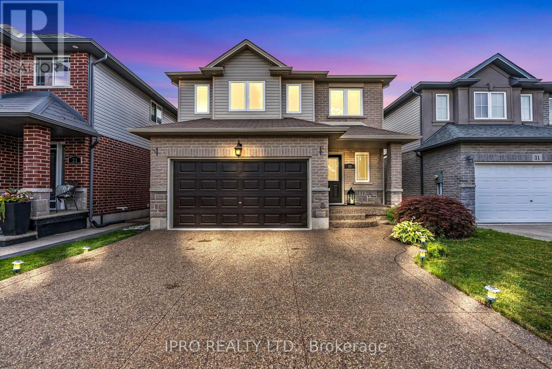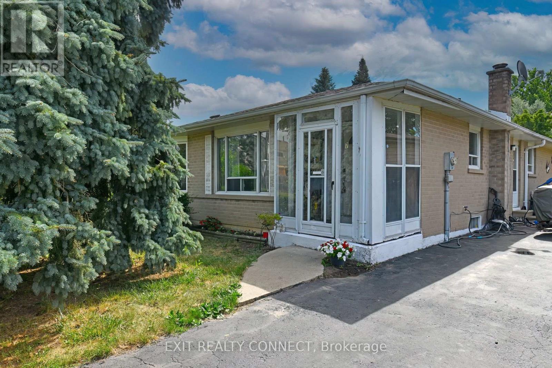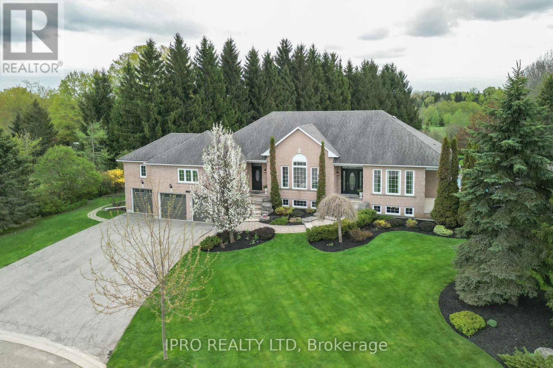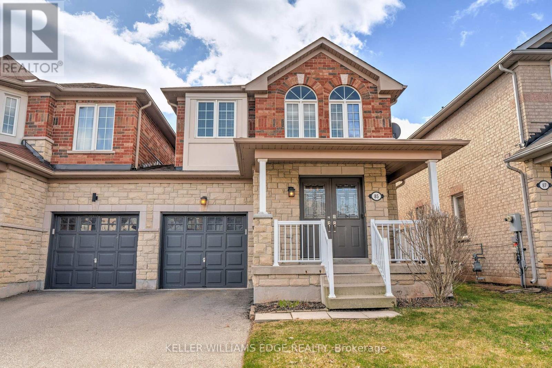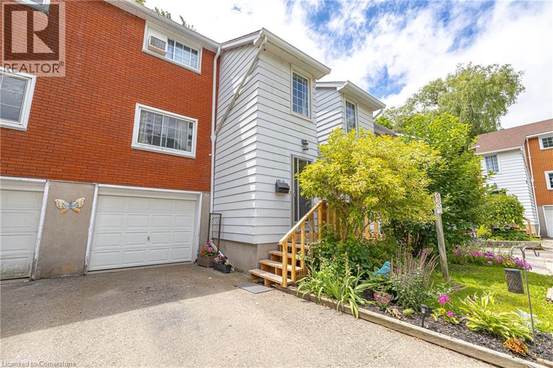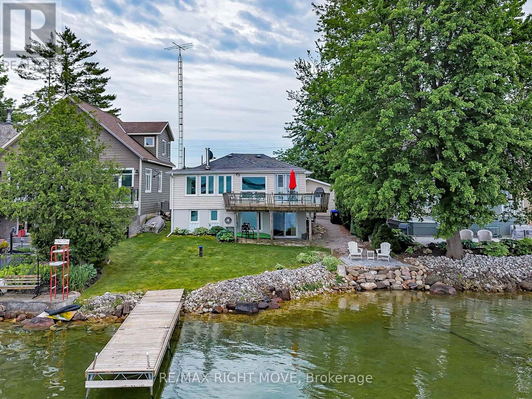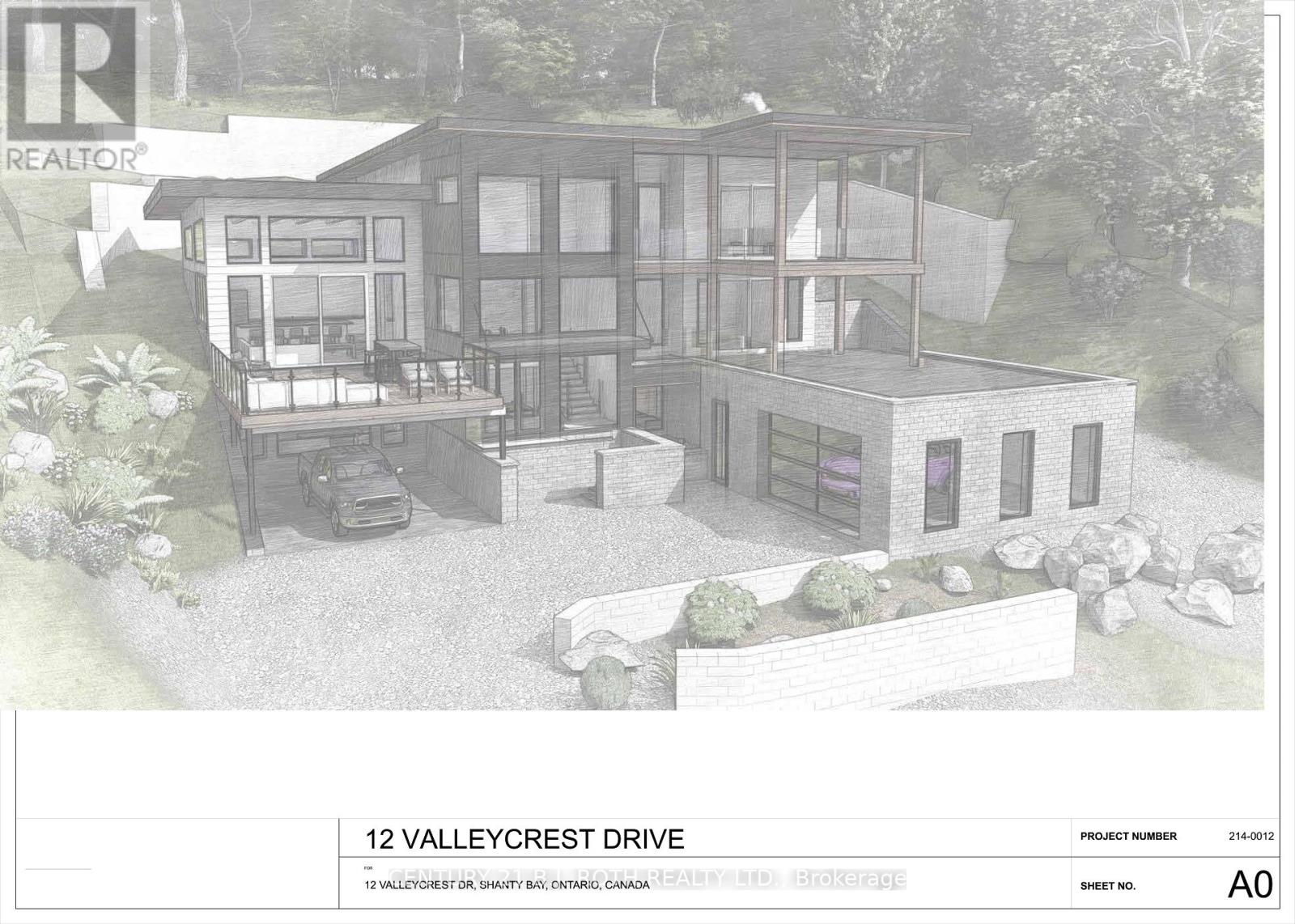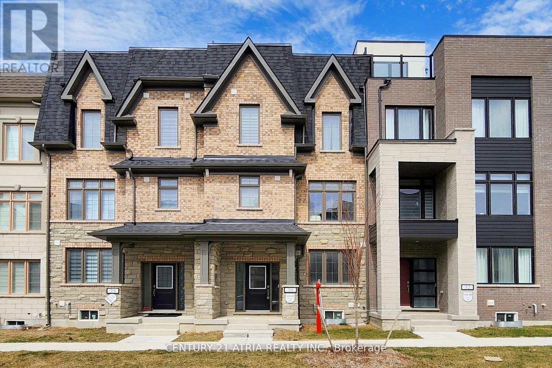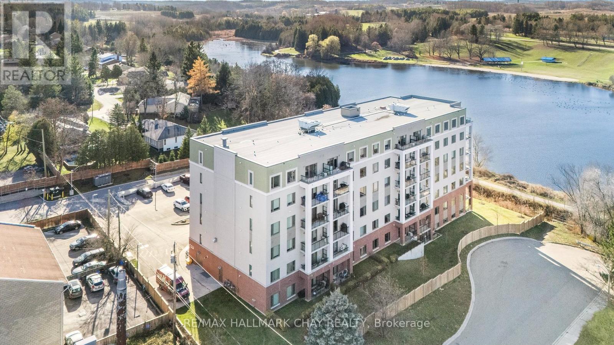6 - 410 Thomas Street
Clearview (Stayner), Ontario
Spacious End Unit Townhouse Condo offering combined Open Concept Family Room/Dining Room on Main Floor w/walk-out to deck. Upstairs boasts 3 bedrooms and 4 pce washroom perfect for growing family or a perfect small town location. Within a short 20-30 minute drive to Wasaga Beach for summer fun in the sun enjoyment! Also enjoy skiing, snowboarding, etc within an area drive to Collingwood's Blue Mountain in winter months. Maintenance Fees include snow removal, garbage removal, grass cutting and more. (id:41954)
52 Luisa Street
Bradford West Gwillimbury (Bradford), Ontario
Don't Miss This Home!!! Stunning Renovations From Top To Bottom, Accompanied By Designer Taste And High End Craftsmanship. Tons of Natural Light T/O. Over 150K Spent On Upgrades, Making This Home Feel And Look Brand New! 9 Ft Ceilings. Custom B/I 2nd Floor Laundry. New Custom Built Modern Kitchen, 2-1/2" Caesar stone Counter, Glass Backsplash. 6" White Oak Engineered Floor. Modern White Oak Stairs With S/S Cable Railing & Stone Wall By Entrance & Central Vac. Attention to Details at Every Turn. Functional Basement, Perfect for Home Office or Rec. Room. Well Maintained Back & Front Yard, w/ All-Season Gazebo and Wood Sun-deck. Minutes from All Amenities, Including Top Schools, New Community Centre & More! (id:41954)
111 Spruce Pine Crescent
Vaughan (Patterson), Ontario
A true freehold townhouse in the heart of Patterson, ideally nestled across from a peaceful pond/ravine - no houses in front! This beautifully maintained home features 9-ft smooth ceilings on the main floor, hardwood flooring throughout, and a modern kitchen with stainless appliances, tall maple cabinets & granite countertops. All three spacious bedrooms offer walk-in closets. Finished basement provides a large rec room for added living space. Enjoy fully fenced backyard with interlock patio, extended driveway, and no sidewalk to maintain! Just minutes to schools, shops, banks, and GO Station. Nature, comfort, and convenience all in one! Dont Miss This One, 111 Spruce Pine! (id:41954)
57 Charlotte Abby Drive
East Gwillimbury (Holland Landing), Ontario
Welcome To 57 Charlotte Abby Dr, Where Luxury Meets Comfort. Step Into This Stunning, Upgraded 4-Bedroom, 4-Bathroom Home With Undeniable Curb Appeal And A Charming Covered Front Porch. Inside, You're Greeted By A Thoughtfully Designed Open-Concept Layout, Featuring 9-ft Smooth Coffered Ceilings, Rich Hardwood Floors And An Abundance Of Pot Lights Throughout. The Main Floor Offers A Spacious Family Room With A Cozy Gas Fireplace And A Stylish Home Office Accented By A Modern Feature Wall, Ideal For Remote Work. The Gourmet Kitchen Is A Chefs Dream, Boasting A Large Center Island With Quartz Countertops, A Walk-in Pantry/Coffee Bar And A Walk-out To Stone Patio, Perfect For Outdoor Entertaining. The Fully Fenced Backyard Includes A Garden Shed And Plenty Of Space For Relaxation Or Play. Upstairs, The Primary Suite Is A Private Retreat With Two Oversized Walk-in Closets, Complete With Custom Organizers And A Spa Inspired 5-Piece Ensuite Featuring A Separate Glass Shower, Elegant Stand-alone Soaker Tub And Private Water Closet. The Second Bedroom Offers Its Own 4-piece Ensuite, While The Third And Fourth Bedrooms Share A Well-Appointed 5-Piece Semi-Ensuite Bath. Attached Is A Double Car Garage With Two Openers, Epoxy Flooring And Features Easy Access to Home. Located Close To Top-Rated Schools, Parks, Transit, And Shopping, This Home Seamlessly Blends Upscale Living With Everyday Convenience. (id:41954)
334 O'connor Drive
Toronto (East York), Ontario
Welcome to 334 O'Connor. This lovely well maintained bungalow in a great East York location. This property boasts a private drive and a detached garage for 4-5 car parking. Finished basement with a separate entrance possible for an In-Law suite. Good lot size. This home is seconds to the DVP, a minute to Four Oaks Par, and a short bus trip to Broadway subway station. (id:41954)
261 Monarch Park Avenue
Toronto (Danforth Village-East York), Ontario
Your charming 2-bedroom home with its welcoming front porch is your perfect entry to Danforth living at condo pricing. Classic character with thoughtful upgrades features a sunlit living room, spacious dining area with original wood details, gourmet kitchen with granite countertops, stainless steel appliances, gas range, heated floors, and a bonus sunroom. Upstairs, you will find two generous sized bedrooms and a modern bathroom. Opportunity to build equity awaits with an expansive basement ready for your personal touch. Located in one of Torontos most sought-after, family-friendly neighbourhoods, this home is steps to top-rated schools, parks and vibrant Danforth Avenue with its cafés, restaurants, shops, and quick access to Greenwood subway station or DVP. Move in and enjoy everything this incredible community has to offer. (id:41954)
15 Fourth Street
Clarington (Bowmanville), Ontario
Welcome to this beautifully maintained 3+1 bungalow located in one of Bowmanvilles most sought out neighbourhoods. Whether you are looking to downsize, take your first step into the market or make a passive income, this property offers the perfect opportunity! The main floor boasts hardwood flooring throughout, with no carpet, offering a clean and modern living space. The bright and spacious layout features three generous bedrooms, a well-appointed kitchen, and a cozy living area, perfect for family gatherings. Downstairs you will find spacious rec room, along with a legal in-house apartment with a separate entrance, complete with vinyl flooring, its own kitchen and ample living space - ideal for rental income, multi-generational living, or a private guest suite. Situated in a highly desirable area of Bowmanville, this home is just minutes away from historic downtown Bowmanville, local shops, schools, parks and all essential amenities. Don't miss out on your chance to own this versatile and income-generating property in a fantastic location! (id:41954)
1 - 1330 Ritson Road N
Oshawa (Centennial), Ontario
Over 30 years established convenience store located at prime high-traffic intersection in Oshawa surrounded by apartment buildings. Same owner for 16 years. Newly renovated with a vape store within convenience store for extra income. Store sells groceries, snacks, cold drinks, beer, wine, lottery, cigarettes, shisha, bongs, rolling papers, greeting cards, and gifts. Store sales (approx) $16,000/week (tobacco 40%; beer/wine $4K/week); plus Vape sales $3500/week; Extra income from Purolator parcel pick up/drop off counter $1,800-$2,000/month. Lotto commission $2,500-$3,000/month; ATM/bitcoin machine $500/month. Rent $5500/month includes TMI & HST. New lease from June 2025: 5 + 5 + 5 + 5 years options to renew. Don't miss this highly profitable store all renovated with permits- fully-equipped store with counters, LED lighting, detection mirrors, 8-door walk-in cooler, cameras, shelving, TV, signage, etc. Employee operated - do not talk to staff. Easily increase sales by opening from 7-11. (id:41954)
Lot 8 Oxbow Drive
Middlesex Centre (Komoka), Ontario
Introducing the highly sought-after "Cudney Blue" subdivision! This is your opportunity to build your dream home on a spacious lot in the charming town of Komoka. Located just moments away from the Komoka tennis court, soccer field, and baseball field, you'll have plenty of opportunities to stay active and enjoy the outdoors. The nearby Komoka wellness centre and YMCA offer state-of-the-art fitness facilities and wellness programs for the whole family. For those who enjoy leisurely activities, the local library is within walking distance, providing a quiet and peaceful atmosphere for reading and learning. For golf enthusiasts, the renowned Fire Rock Golf Club is just a short drive away, offering an exceptional golfing experience. Convenience is key in "Cudney Blue" subdivision, with shopping and dining options only a stone's throw away. Whether you're looking for a quick bite to eat or a shopping spree, you'll find everything you need within easy reach. Families will appreciate the proximity to schools, ensuring a seamless transition for children of all ages. With a range of educational institutions nearby, you'll have peace of mind knowing that your children's educational needs are taken care of. Don't miss out on this incredible opportunity to be a part of the thriving "Cudney Blue" subdivision in Komoka. Build your dream home and embrace a lifestyle filled with convenience, recreation, and endless possibilities. Contact your REALTOR today to secure your piece of paradise. (id:41954)
115 Gore Vale Avenue
Toronto (Trinity-Bellwoods), Ontario
View of the park from sunrise to dark! Semi of your dreams staring right at Trinity Bellwoods Park and into your future. Enclosed front porch is magic for gazing at beautiful sunset views over lush green space and could do double duty as your mud room if you wanted it to be (not to mention the benefits for insulation!). Inside, an expansive, open plan, main level with a working (and WETT inspected) wood burning fireplace, 9 ft ceilings and a fabulously renovated kitchen with an island breakfast bar. Is there a powder room? You bet. It's the perfect main floor. Upstairs? Just as you hoped: more perfection. Bright and boldly sized primary bedroom with double closets and an ensuite bathroom. Looks at the park. Dreamy. A total of 4 bedrooms between the 2nd and 3rd levels making this the ultimate downtown family abode. Finished basement (6'6 ft ceilings!) with separate entrance, an additional bedroom, bathroom and a kitchen - the suite life. Located in arguably the best downtown location with direct views into Bellwoods, delicious coffee/restaurants/ice cream moments away in every direction. Transit, essentials (Groceries! Drugstores!), and everything else you love just a short stroll from this Bellwoods Beauty. You know what to do. (id:41954)
168 Bristol Street
Waterloo, Ontario
Discover the perfect blend of charm, location, and potential at 168 Bristol Street! This all-brick bungalow sits on a quiet, tree-lined street in one of Waterloo Region’s most desirable neighbourhoods. With charming curb appeal, a spacious and functional floor plan, and a large backyard, this home offers incredible value for a wide range of buyers. Inside, you’ll find two generously sized bedrooms, two full bathrooms, and a layout that allows for both everyday living and entertaining. The front living room is filled with natural light from the large windows, while a second living area at the back of the home features sliding doors that walk out to a wood deck and private backyard—perfect for summer gatherings or quiet evenings. The spacious floor plan also offers flexibility, with the potential to convert the home into a 3-bedroom layout if desired. The lower level provides additional living space, ideal for a rec room, home office, or guest suite. Located just three minutes from the expressway and within close proximity to both the University of Waterloo and Wilfrid Laurier University, this property combines classic suburban living with unbeatable access to city conveniences. Enjoy nearby parks, schools, public transit, and shopping, plus all the dining, entertainment, and nightlife that Uptown Waterloo has to offer. Complete with a detached garage and an impressively deep lot, this home is ideal for first-time buyers, downsizers, or savvy investors. Don’t miss your opportunity to own a versatile and well-located home in the heart of the region. (id:41954)
Lot 2 Oxbow Drive
Middlesex Centre (Komoka), Ontario
Introducing the highly sought-after "Cudney Blue" subdivision! This is your opportunity to build your dream home on a spacious lot in the charming town of Komoka. Located just moments away from the Komoka tennis court, soccer field, and baseball field, you'll have plenty of opportunities to stay active and enjoy the outdoors. The nearby Komoka wellness centre and YMCA offer state-of-the-art fitness facilities and wellness programs for the whole family. For those who enjoy leisurely activities, the local library is within walking distance, providing a quiet and peaceful atmosphere for reading and learning. For golf enthusiasts, the renowned Fire Rock Golf Club is just a short drive away, offering an exceptional golfing experience. Convenience is key in "Cudney Blue" subdivision, with shopping and dining options only a stone's throw away. Whether you're looking for a quick bite to eat or a shopping spree, you'll find everything you need within easy reach. Families will appreciate the proximity to schools, ensuring a seamless transition for children of all ages. With a range of educational institutions nearby, you'll have peace of mind knowing that your children's educational needs are taken care of. Don't miss out on this incredible opportunity to be a part of the thriving "Cudney Blue" subdivision in Komoka. Build your dream home and embrace a lifestyle filled with convenience, recreation, and endless possibilities. Contact your REALTOR today to secure your piece of paradise. (id:41954)
7392 Wellington Rd 51 Road
Guelph/eramosa, Ontario
First time on the market welcome to 7392 Wellington Road 51, Ariss. This charming raised bungalow offers a perfect blend of comfort, space and charm. Bright open space, ideal for entertaining. Lots of large windows flooding the home with natural light. Partially finished basement with nicely finished rec room with dry bar. Expansive yard ideal for gardening, outdoor fun or just enjoying the fresh air. If you are looking for a little space and want to escape the city but still want the convenience of being close by come check this home out. (id:41954)
823665 Massie Road
Chatsworth, Ontario
Welcome to 823665 Massie Road, a cozy and private 2-bedroom bungalow nestled on a serene 1-acre lot in the heart of rural Grey County. Whether you are searching for a peaceful full-time residence or a weekend getaway, this inviting home offers the perfect balance of comfort, natural beauty, and convenience. Enjoy breathtaking sunrise views over gently rolling hills from your own backyard, with no neighbours in sight and a true sense of seclusion. The home features an attached garage, low-maintenance natural landscaping, and is located on a quiet, paved road just west of the charming hamlet of Massie. Inside, the bungalow is warm and welcoming, ideal for those looking to downsize, escape the city, or enjoy a simple rural lifestyle. With a reasonable drive to Blue Mountain and surrounding towns, recreation and amenities are always within reach. Come experience the peace and beauty of Grey County. (id:41954)
1056 Dina Crescent
Midland, Ontario
Welcome to this well-kept all-brick two-storey home set on a quiet, family-friendly street in Midland's west end. With timeless curb appeal, a double garage, and a generously sized lot, this home offers both comfort and flexibility in a location that makes everyday living easy. Inside, the main floor has been thoughtfully updated to feel fresh and welcoming. New flooring throughout creates a cohesive, modern look, and the fully remodelled kitchen is the true heart of the home. Featuring a sleek centre island, quality finishes, and an open flow to the dining area and backyard, it's a space made for both casual family meals and effortless entertaining. The front living room is bright and spacious, perfect for relaxing or hosting guests, while a convenient main-floor powder room adds functionality for busy households. Upstairs, three comfortable bedrooms provide private space for everyone. The primary features its own two-piece bath, and all rooms are just steps from a clean, well-maintained four-piece bath. The basement is partially finished and ready for your vision, complete with a roughed-in bathroom. Whether you're dreaming of a movie room, home office, gym, or guest suite, there's room to expand. Located close to schools, parks, Georgian Bay General Hospital, and all the amenities, this home is prepped to fit your next chapter perfectly. (id:41954)
126 - 1330 Jalna Boulevard
London South (South X), Ontario
Welcome to this front-facing 3-bedroom townhouse with a private carport and finished basement.This rare front unit offers easy street access and transit convenience, with both public andschool bus stops right outside the door.The main floor is carpet-free, featuring a bright living room , A wall-mounted mini-splitsystem provides heating and cooling, helping you stay comfortable in every season while alsosaving on your utility bills. A separate dining area perfect for family meals, and a functionalkitchen. Patio doors open to a fully fenced backyardideal for relaxing or entertaining.Upstairs, youll find 3 comfortable bedrooms and a full bathroom. The primary bedroom featuresdouble closets, and the whole second floor stays comfortable year-round thanks to anotherpowerful mini-split wall unit for heating and cooling for the upper level. The two additionalbedrooms are perfect for kids, a home office, or welcoming guests.The finished basement expands your living space with a cozy rec room, laundry area, and amplestorage. Its your go-to space for movie nights, laundry days, or tucking away all your extragear.Located close to White Oaks Mall, parks, schools, a library, and a community centre, this homeoffers both comfort and convenience. Whether youre a first-time buyer, an investor, or seekinga family-friendly residence, this property is a must-see. (id:41954)
1249 Sandbar Street
London North (North I), Ontario
Welcome to 1249 Sandbar Street! Nestled in the heart of North London, this beautifully maintained home offers a perfect harmony of sophistication and comfort for the modern family. Boasting 4 generously sized bedrooms, 2.5 bathrooms, and a spacious double-car garage, there's plenty of room for your family to grow and enjoy. Step into the open-concept main floor where natural light floods a bright and inviting living area, highlighted by a sleek electric fireplace. The contemporary kitchen is a showstopper with granite countertops, a large central island, and ample cabinetry ideal for stylish entertaining and everyday convenience. A versatile den on the main floor makes an excellent home office or private study. Upstairs, the luxurious primary suite serves as a serene retreat, complete with a walk-in closet featuring a relaxing soaker tub and separate glass shower. Three additional bedrooms offer plenty of space and light, creating welcoming environments for children, guests, or hobbies. Immaculately cared for and truly move-in ready, this exceptional home is designed to elevate your everyday living. Don't miss your chance book your private showing today and discover everything 1249 Sandbar Street has to offer! (id:41954)
490 Chester Street
London South (South G), Ontario
Rare Lot, Dream Shop, and Prime Old South Location! Welcome to 490 Chester Street ~ a charming 2-bedroom bungalow on a massive 200' deep lot, just minutes from Wortley Village and the heart of Old South. Enjoy tree-lined streets, walkable access to cafés, shops, parks, and more. Inside, historic charm meets modern comfort with original hardwood floors, vintage trim, and a beautifully renovated kitchen featuring stone countertops and solid wood cabinetry. A stylish 4-piece bath completes the main level, while the rear-access basement offers incredible potential for an ADU ~ perfect for investors or multigenerational living. The real highlight? A rare 30x30 heated, fully serviced shop: ideal for hobbyists, contractors, or extra storage. Upgrades include exterior R-24 Roxul insulation, R-60 attic insulation, a metal shingle roof, and energy-efficient vapor barrier. Relax on the front porch or enjoy the mature backyard oasis. Close to top-rated schools, hospitals, transit, and shopping this is an opportunity you wont want to miss. Book your private showing today! (id:41954)
7031 Beattie Street
London South (South V), Ontario
Live in lovely Lambeth! Welcome to 7031 Beattie! This charming home is located on a quiet, cul-de-sac in the lovely Village of Lambeth - one of London's most desirable neighbourhoods. If you are looking for a home filled with character and updates then look no further. It features a large living room with a stone fireplace, open concept kitchen and great room with a vaulted ceiling and tons of natural light. Just off the kitchen is a huge dining room that is perfect for entertaining. The main level boasts a spa-like bathroom, hardwood floors and crown moulding. There are 3 bedrooms and 3 bathrooms. The large primary suite features multiple closets and two-piece ensuite. This home also includes a fully finished basement with a large rec-room, an office and an oversized laundry/storage room. The backyard is a fully-fenced, beautifully landscaped and surrounded by mature trees - a relaxing space for all to enjoy! Recent updates include, A/C, roof, windows and a private-spacious deck with gazebo and front porch. All this just steps away from excellent schools, a library, parks, arena/recreation centre, shopping and dining. Close proximity to great golf course and easy access to Hwy 401 and 402. Don't miss out this excellent opportunity! (id:41954)
30 Maple Street
Guelph (Dovercliffe Park/old University), Ontario
30 Maple Street has it all, a beautifully updated home in one of Guelphs most desirable neighbourhoods, Old University. Offering 2,060 sq ft of above-grade living space on a large, private 60' x 135' lot, this property combines character, functionality, and location. With 4 spacious bedrooms, 4 bathrooms, a dedicated main floor office, and a walk-out basement with a den, there's plenty of room for family life, remote work, and entertaining. A fully self-contained bachelor apartment on the main level with soundproofing insulation adds versatility for in-laws, guests, or rental income.The home has been thoughtfully updated: the basement was finished in 2017, a premium Bullfrog A9 hot tub added in 2019, rear patio and landscaping completed in 2017, and new soffits, eaves, gutter guards, and lighting installed in 2021. The kitchen features new quartz counters (2025) and appliances (2017), and an energy audit led to added insulation and spray foam for efficiency and comfort. Additionally, most windows were replaced between 2017 and 2019. Step outside to enjoy mature trees, a spacious backyard with a hot tub, massive deck, canopy, and the quiet of a family friendly, community-focused street. The double garage and driveway fit up to six vehicles. Located just steps from trails, parks, the river, the covered bridge, markets, restaurants, the University, and top-rated schools, this home offers unmatched walkability in a tranquil, commuter-friendly setting. All appliances (main and apartment), hot tub, central vac, central air, and garage door remotes are included. Move in before the end of summer and enjoy everything this remarkable home and neighbourhood have to offer. Perfect for a multigenerational or blended family or an absolutely ideal set up for investors, there are endless possibilities. I can't say enough about this dream home. (id:41954)
73 Jessop Drive
Brampton, Ontario
Welcome to 73 Jessop Drive, a beautifully upgraded semi-detached home located in a sought-after Brampton neighborhood. This spacious two-storey residence offers a thoughtful blend of comfort and style, with significant updates completed in recent years. The modern kitchen features elegant quartz countertops installed in 2022, while the bathrooms throughout the home have been fully renovated with contemporary finishes that bring a fresh, luxurious feel. Additional upgrades include a new furnace in 2022, a newly installed hot water tank (rental) in 2024, updated pot lights providing a bright, inviting atmosphere, and a newly re-shingled roof in 2022, offering peace of mind for years to come. The main floor boasts a functional layout with a cozy living room, family room, dining area, and a convenient two-piece bath. Upstairs, the spacious primary bedroom features a private four-piece ensuite, complemented by three additional well-sized bedrooms and a renovated main bathroom. The finished basement adds valuable living space with a large recreation room, a den, an office, a four-piece bathroom, and a utility room. Complete with a single-car garage and a welcoming curb appeal, 73 Jessop Drive is move-in ready and perfect for growing families or anyone looking for a stylish and well-maintained home in a prime location. (id:41954)
310 Cavendish Drive
Hamilton (Ancaster), Ontario
"Country in the City" describes this beautiful custom built Tandi Home on fantastic Ancaster lot backing onto City "Forest/Wild Space". 4 plus 2 bedroom, 4 bathrooms, 2 kitchens, 2 bedroom in-law suite in lower level, huge workshop in fenced backyard. Custom white chef's kitchen with 12 foot long quartz chef/breakast island, 8 burner gas stove, 2 fridges, wine fridge plus pantry with coffeebar and sink. Main floor family room addition with 10 person hot tub, high end remote control gas fireplace with multiple sliding doors to expansive deck. Don't miss this great home. Priced way below replacement cost. Easy Hwy. 403 access from Wilson St(Exit 58) All sizes and measurements approximate and irregular. (id:41954)
103 Ironstone Drive
Cambridge, Ontario
This well maintained and move-in ready home is located in a quiet, family-friendly neighbourhood. The main level features a practical open layout with a kitchen, dining area, and living room with garden doors providing direct access to the backyard which is fully fenced with a two-tier deck, ideal for entertaining, relaxing and giving kids and pets a safe place to play. Upstairs youll find three bedrooms and a full bathroom. The finished basement includes a rec room and a convenient 2 piece bathroom. Roof was just re-shingled in July 2025, allowing for piece of mind for many years to come. Included are 5 appliances and all window coverings. Attached garage with inside entry, garage door opener and a double driveway for extra parking. Great home in an established area close to schools, parks an everyday amenities. (id:41954)
10 Grills Road
Kawartha Lakes (Mariposa), Ontario
Beautifully Designed Custom Built Lakefront Cottage With Stunning Views! This One Of A Kind Residence Offers An Impressive Layout Featuring Gourmet Kitchen With Oversized Centre Island, Top-Of-The-Line Stainless Steel Appliances, Calacatta & Quartz Countertops & Ample Storage. Stunning Great Room With Soaring Cedar Cathedral Ceiling, Extra Large Windows, Walk-Out To The Deck & Cozy Living Area With Renaissance Wood Burning Fireplace. Enjoy The Bright Main Floor Primary Suite With Spa-Like 5-Piece Ensuite & Walk-In Closet. Loft With Floor To Ceiling Windows Showing Off The Peaceful Lake Views, Vaulted Ceiling, Wet Bar & 3-Piece Bathroom - A Relaxing Space To Entertain In! Finished Walk-Out Basement Complete With Spacious Recreation Room, Kitchenette, Sizable Bedrooms With Large Above Grade Windows, Full Bathroom & Bonus Tandem 2-Car Garage. Delightful Features To The Property Include Hydronic Heated Floors Throughout, Meticulously Maintained Boathouse With Electricity & Marine Rails, Private Dock, Built- In Sonos Audio System, Automated Blinds & Outdoor Screens, Main Floor Laundry, Direct Garage Access, Recently Paved Driveway & So Much More! Whether You're Looking To Catch The Gorgeous Sunrise, Enjoy Fishing On The Lake Or Relax With Family & Friends This Breathtaking Property Is Sure To Please! (id:41954)
396 Louisa Street
Fort Erie, Ontario
Welcome to 396 Louisa Street, a meticulously maintained bungalow just minutes from Lake Erie and Crystal Beach. This beautiful bright and spacious home offers a blend of functional and warm design with a touch of elegant simplicity. Nestled in one of Fort Erie's most sought after communities, this home features 3 bedrooms, 2 bathrooms with a spacious double door closet, 3-piece bathroom master suite. Attached is a double car garage with beautiful curb appeal. This home features a clean and private fenced backyard that is perfect for entertaining family and friends after a long day at the beach. Close to all amenities, shopping centers, beaches, local schools, golf courses, major highways and just a short drive to the US Boarder, this home is ideal for a family seeking quality, convenience and a rich lifestyle. This is a must see! (id:41954)
13b Bingham Road
Hamilton (Mcquesten), Ontario
Welcome to Roxboro, a true master-planned community located right next to the Red Hill Valley Pkwy. This new community offers an effortless connection to the GTA and is surrounded by walking paths, hiking trails and a 3.75-acre park with splash pad. This freehold townhome has been designed with naturally fluid spaces that make entertaining a breeze. The additional flex space on the main floor allows for multiple uses away from the common 2nd-floor living area. This 3 bedroom 2.5 bathroom home offers a single car garage and a private driveway, a primary ensuite and a private rear patio that features a gas hook up for your future BBQ. (id:41954)
25 Stoneglen Way
Hamilton (Mount Hope), Ontario
Welcome to your new home a stunning detached residence nestled in the quiet, family-friendly neighbourhood of Mount Hope. Set on a premium 140-foot deep lot, this well-maintained property offers over 2,000 sq ft of total living space, featuring 3 spacious bedrooms, 4 bathrooms, and a beautifully finished basement. The main floor opens with a grand, welcoming foyer and flows into an open-concept layout complete with an upgraded kitchen, brand-new stainless steel appliances, pot lights, and stylish finishes throughout. Upstairs, you'll find three generously sized bedrooms with laminate flooring and excellent natural light. The primary suite is a true retreat, featuring a large walk-in closet and a beautifully updated 4-piece ensuite. All bathrooms have been fully renovated and thoughtfully designed with quartz vanities, porcelain tile, glass standing showers, and modern touches that elevate the entire home. The finished basement is perfect for entertaining complete with a custom built-in fireplace feature wall, a 2-piece bath, and ample storage. The timeless brick, stone, and vinyl exterior is paired with a stunning exposed aggregate concrete driveway that accommodates four vehicles and continues seamlessly into the backyard patio. Enjoy a fully fenced, park-like backyard with mature landscaping, a massive shed for outdoor storage, and a dedicated play area for kids a true extension of your living space .Pride of ownership shines throughout this home, located just minutes from Hamilton Airport, the Amazon warehouse, and all major amenities.This home must be seen to be fully appreciated. (id:41954)
27 - 13 Butternut Lane
Prince Edward County (Athol Ward), Ontario
Welcome to 13 Butternut Lane at East Lake Shores, a charming and affordable 2-bedroom Cherry Valley model cottage, fully furnished and move-in ready. Located in The Meadows, a family-friendly pocket of this vibrant seasonal resort community (open April through October), the cottage is just a 1-minute walk to the family pool, tennis and basketball courts, playground, and event pavilion, and only a 10-minute walk to the waterfront. Enjoy sunny afternoons and relaxed evenings on the southwest-facing screened-in porch, with plenty of room for both dining and lounging. The cottage overlooks a beautifully landscaped pocket park with a community fire pit and space to play. It offers excellent privacy with no rear neighbours, a cedar privacy hedge, and adjacent parking for added convenience.East Lake Shores is a gated, family and pet-friendly condominium resort with 237 cottages on 80 acres and 1,500 feet of shoreline on East Lake. It offers a welcoming, low-maintenance lifestyle and a strong sense of community. For those interested in generating income, owners may rent their cottage privately or take advantage of the on-site professionally managed rental program, making it an excellent option for both personal enjoyment and investment. Owners enjoy access to extensive amenities, including: two heated pools, tennis, basketball, bocce & shuffleboard courts, gym, playground, hiking trails, an off-leash dog park, canoes, kayaks & paddleboards, lakeside patio, beach volleyball, owner's lodge with pop-up dining events. Cottages are freehold within a vacant land condo, meaning you own your cottage and lot, plus a share of the common elements. Monthly condo fees of $669.70 include: high-speed internet & TV, lawn care & landscaping, use of all amenities, professional management, water and sewer. With activities like Pickleball, Aquafit, Yoga, Pilates, live music, and movie nights, there's something for everyone! Or simply relax and enjoy the peaceful setting. (id:41954)
3 Lyton Crescent
Hamilton (Stoney Creek), Ontario
Welcome to an excellent Link property across from a top-level school, Mount Albion Elementary School and Child Care Center. Set yourself up for success in a wonderful neighbourhood full of young families striving for the best quality of life. A sensational area highlighted by the Heritage Green sports park, Maplewood splash pad and the Valley Park Community Center & Library. Nature lovers can enjoy the mature shade trees, as well as the Eramosa Karst & Felker's Falls Conservation areas, which are only a short bike ride away. The community is well developed and provides easy access to all the best shopping, movie theaters and downtown Stoney Creek. The super clean and fresh three (3) bedroom walkout home is move-in ready. Begin each day in a bright refinished pristine kitchen with a sun-flooding bay window. The main floor enjoys North elevated views coupled with a terrific walkout fully finished lower level. The big, brilliant walkout lower level is like having two great living rooms, two full floors of daily living space. A unique feature is the convenient main floor laundry and the easy garage access door from the laundry room. The landscaping is beautiful and the property shows a great deal of the owners natural pride of ownership. This sweet home was built in 1984 and recently upgraded with new privacy fencing at rear (2024), new energy-star rated windows (2024), and new 30 year plus life architectural shingles (2022). Don't miss out on the opportunity to write your family's next chapter in this beautiful home. Includes a fireplace and three parking with a nice bike ride to Albion Falls. Enbridge ~$74/month, Alectra ~$158/month. Note the R60 main house and garage new insulation exceeding the building code with top quality Maximum Model Vmax301 sloped roof vents and a fantastic Napoleon High Efficiency Furnace 2020. ** This is a linked property.** (id:41954)
12 Earlscourt Avenue
Toronto (Corso Italia-Davenport), Ontario
Charming 3-Bedroom Semi in the Heart of Corso Italia Davenport Offered for the first time in over 50 years, this well-maintained 3-bedroom, 2-bathroom semi-detached home is located in one of Toronto's most vibrant and desirable neighbourhoods. Just steps to St. Clair West, this property blends the warmth of community living with unbeatable access to local cafés, shops, restaurants, schools, parks, and public transit. The home features a spacious and functional layout with strong bones, perfect for families, renovators, or investors. A walk-out basement provides additional living space or income potential, and a rare detached garage at the rear offers exciting laneway house possibilities. Enjoy outdoor living with both a charming front veranda and a covered rear veranda, ideal for relaxing evenings or hosting family gatherings in every season. Whether you're looking to move in and personalize, generate rental income, or invest in a low-turnover neighbourhood with long-term value, this is a rare opportunity to own a piece of Toronto real estate in a community that truly feels like home. (id:41954)
21 Cedarbrook Road
Brampton (Sandringham-Wellington), Ontario
21 Cedarbrook Road Style, Serenity & Smart LivingWelcome to this move-in ready gem, freshly painted and meticulously cared for. With 3 thoughtfully designed bedrooms, the standout is the private primary suiteboasting peaceful ravine views, a walk-in closet, and a spa-inspired ensuite with Roman tub and separate glass shower.The modern kitchen with breakfast bar flows into a sun-filled dining area that opens to a private deckperfect for entertaining, all framed by the natural privacy of the ravine. Enjoy open-concept living with sleek laminate floors, upper-level laundry, and direct garage access.The unspoiled basement offers endless potential for your dream rec room, gym, or extra bedroom.Bonus features: Owned tankless water heater, located on a quiet greenbelt lot, and just steps from schools, shopping, transit, highways, hospital, and places of worship.A rare blend of comfort, privacy, and location this home checks all the boxes! (id:41954)
2317 Orchard Road
Burlington (Orchard), Ontario
Welcome to a family residence nestled in the heart of Burlington's prestigious Orchard community where timeless elegance meets family functionality. Positioned on a beautifully landscaped corner lot on a quiet, family-friendly street, this home blends luxury features with everyday convenience. Just steps to transit, schools, shopping, and parks, it offers the ultimate in lifestyle and location. From the moment you arrive, the curb appeal impresses with manicured gardens and exterior pot lights that highlight the architectural charm. Step inside to 3,357sf of living space featuring hardwood flooring across both the main and 2nd levels. The octagonal living room, complete with a tray ceiling and large windows, and the dining room with a charming bay window seat, create a warm and inviting space. The heart of the home is the kitchen, thoughtfully designed with quartz countertops, diagonal tile backsplash, SS appliances, and high staggered cabinets w/ valence lighting. An antique glass cabinet, lazy susan, and island w/ breakfast bar add practicality. The kitchen flows into the family room, where a gas fireplace, media niche, and large windows create a perfect atmosphere for quality time. Upstairs, the expansive primary suite showcases a tray ceiling, walk-in closet, and a luxurious 5pc ensuite with double quartz vanities and a spa-like whirlpool tub. Two additional bedrooms share ensuite access to a modern 4-piece bathroom, and the convenient second-floor laundry adds everyday ease. The finished basement adds living space with a large versatile rec room plus an additional generous bedroom ideal for guests or a teen retreat. Step outside to enjoy the fully fenced backyard complete with an interlock patio and ample green space for children and pets to play. This is a rare opportunity to own a luxurious yet family-oriented home in one of Burlington's most coveted neighbourhoods. A true turnkey gem offering space, style, and a welcoming community lifestyle. (id:41954)
7 Peel Avenue
Brampton (Downtown Brampton), Ontario
Tucked in the heart of downtown Brampton, 7 Peel Ave. provides a total of almost 2100sq ft of perfectly blended cozy charm with practical modern touches. Walking into the home you will find a large living room off the entrance with a gorgeous bay window, filling the home with natural light. Going in further is your open concept kitchen and dining room, perfectly set up to host family and friends. If you continue through the house to the back yard that is where you find your own personal oasis. There is a pool, multiple seating areas, and all the greenery you could ask for. The home is fully updated with a forced air heating system and central A/C throughout. On the second floor you will find 3 bedrooms as well as a full bathroom. The spacious loft area is home to the fourth bedroom that could also be used as an office or playroom! Moving to the finished basement you will find valuable living space and the second bathroom in the home. The home features a 1 car attached garage for additional convenience. Roof is to be replaced prior to closing (at seller's expense). Located in the heart of downtown Brampton this home gives you access to amenities such as being walking distance to Gage park, the Brampton Innovation District GO, elementary, secondary and Montessori schools, as well as being within 10km of the 401, 407 and 410! With its downtown location, thoughtful updates, and inviting outdoor space, 7 Peel Ave. is the perfect place to call home! (id:41954)
7 Mandarin Crescent
Brampton (Central Park), Ontario
Looking for a home with a separate side entrance to the Basement??? You found one! Situated in Central Park neighborhood, this 3-bedroom, 2-bath home offers wonderful opportunity to create a space tailored to your tastes and lifestyle, including an in-law suite. Set in a mature, family-friendly area close to parks, schools, trails, public transit, and shopping, the location is hard to beat. Inside, you'll find a spacious, light-filled layout with generously sized rooms and a kitchen that provides plenty of cupboard space and natural light, ready for your design vision. Upstairs, three well-proportioned bedrooms offer great potential with ample closet space and room to personalize. The basement is partially finished, offering extra space with lots of flexibility. Whether you're dreaming of a home office, media room, or play area, there's room to build it your way. Outside, the private backyard is ideal for summer BBQs, gardening, or simply relaxing after a long day. This home has a great layout and is ready for you to come explore the potential and imagine the possibilities. (id:41954)
1105 Mississauga Valley Boulevard
Mississauga (Mississauga Valleys), Ontario
Beautifully updated raised bungalow in the high-demand Mississauga Valley area on a generous 60' x 120' lot. The open-concept main floor features modern finishes and a bright, airy layout with seamless flow between the kitchen, dining, and living areas perfect for daily living and entertaining. Step out onto the spacious deck with an outdoor eating area, ideal for enjoying warm evenings with the tree shade. One of the few homes that back directly onto Greenfield Park, the south-facing backyard offers a private entrance to this beautiful green space, which provides easy walkability to Briarwood Public School at one end and Canadian Martyrs Catholic School at the other. The finished basement offers ample ceiling height, a separate entrance, a fourth bedroom, and direct access from the attached garage, providing flexibility for guests, in-laws, or possibly a nanny suite. Move-in ready with thoughtful updates throughout, this home blends comfort, functionality, and a unique connection to nature in a highly sought-after neighbourhood an exceptional opportunity for families or investors alike. The location features easy access to transit, highway and upcoming Hurontario LRT. Close to Square One Shopping Centre, parks and top rated schools and steps to Mississauga Valley Community which offers a wide range of indoor and outdoor sports amenities. (id:41954)
20 - 93 Hansen Road N
Brampton (Madoc), Ontario
Lovely 3 bedroom townhouse in desirable & well kept complex with a outdoor pool and party room. Spacious foyer, ceramic floors thru to updated eat-in kitchen w/granite counters and undermount sink, lots of cabinets, S/S fridge, stove and b/i dishwasher, family sized living room and dining room, w/walkout to fully fenced yard, 2 pc powder room, large front closet, huge primary bedroom w/ double closet, mirrored glass doors, double door entry, 2 other big bedrooms with double closets, linen closet, renovated main 4 pc bath, finished basement with rec room, common area, laundry nook with washer and dryer, 3 pc bath and loads of storage, central vac, central air, h/e furnace(2023) and humidifier. (id:41954)
23 Giles Road
Caledon (Caledon Village), Ontario
**OPEN HOUSE SUN JULY 13th 1-3 ** Sprawling Bungalow with walk-out basement and in-law suite for the extended family.Elegant Living Meets Country Charm in This Prestigious Estate Community! Perfect for Multi-Generational Families or Those Craving Space, Style & Privacy! If youve been searching for a home that blends upscale living with flexible space and natural beauty this is the one! This stunning 4+4 bedroom bungalow with a 3 car garage sits on a meticulously kept property, showcasing true pride of ownership in one of the areas most sought-after estate communities. Set back on a private lot backing onto peaceful conservation lands, this home offers the perfect blend of luxury and function. Inside, you'll find spacious principal rooms, 9 ceilings, hardwood floors, crown moulding, and a warm, inviting layout. The open-concept kitchen overlooks the family room and features a massive island with breakfast bar, S/S Appls., and a bright breakfast area with walk-out to the deck. The large deck, with sleek glass railings, offers panoramic views of the beautifully maintained yard.The walk-out basement boasts a professionally finished in-law suite with a separate entrance perfect for multi-generational living or guest accommodations. Multiple gas fireplaces add comfort and charm throughout the home.The custom-designed mud/laundry room features slate flooring, built-in cabinetry, and its own private entrance, ideal for busy families or outdoor enthusiasts.Outdoor highlights include: In-ground pool with surrounding patio areas, Shed, In-ground sprinkler system (front and back), Landscaped grounds backing onto protected greenspace, Generator, Gas heating, town water & high-speed internet, 200-amp electrical service. This property offers refined living with room for everyone indoors and out. Every inch has been thoughtfully maintained and cared for. Ready to experience it in person? Come and explore why this estate home is truly one of a kind! (id:41954)
85 Mowat Crescent
Halton Hills (Georgetown), Ontario
Stunning and bright 4-bedroom home nestled in a fantastic neighbourhood! This beautifully updated property features an open-concept layout with hardwood flooring throughout and washrooms conveniently located on each level. The kitchen was fully renovated in 2022 and includes all stainless steel appliances (2022). The spacious primary bedroom boasts a luxurious ensuite with a stand-alone bathtub, perfect for unwinding. The finished basement offers a generous family room ideal for a home gym, office, or additional living space. Step outside to enjoy the serene garden, relax under the awning, or soak up the sun on the deck. Additional updates include a new roof (2018) and a stylish front entrance door. Located just steps from Berton Blvd Park, Main Street, and the Georgetown Fairgrounds this home offers the perfect blend of comfort, style, and convenience. (id:41954)
90 Raglan Street
Central Huron (Clinton), Ontario
Welcome to 90 Raglan Street in Clinton a cute and cozy two-bedroom home that is the perfect starter for anyone looking to settle on one of Clintons most desirable streets. Just one block from all the local schools, this well-maintained gem offers comfort, charm, and convenience all in one. Step inside to find a bright, updated kitchen with a movable island and newer appliances, opening to a welcoming dining area that is perfect for everyday meals or hosting friends. The cozy living room invites you to relax and unwind, while the hardwood floors add warmth and character throughout. The oversized laundry room has plenty of space for an office, hobby room or potentially another bedroom. The four-piece bath is fresh and functional, and the newer forced air gas furnace, water heater, and roof mean peace of mind for years to come. Outside, enjoy the fully fenced-in private yard surrounded by mature trees ideal for kids, pets, or simply enjoying nature. A private deck extends your living space outdoors, offering a quiet spot for morning coffee or summer evenings under the stars. Move-in ready and full of charm, this home is a wonderful opportunity to put down roots in a sought-after area. Come see what makes 90 Raglan Street the perfect place to call home. (id:41954)
97 South Creek Drive
Kitchener, Ontario
Executive End-Unit Townhome in Sought-After Neighbourhood Welcome to this beautifully upgraded and tastefully decorated executive end-unit townhome, offering the perfect blend of style, comfort, and convenience. Featuring a 2-car garage with direct home access, plus driveway parking and a private street-facing entrance, this home combines functionality with curb appeal. Step upstairs into an impressive open-concept living space, highlighted by a bright, spacious kitchen, elegant dining area, and two sets of double French doors that lead to a private balcony—ideal for seamless indoor-outdoor entertaining. Less than 10 years old and meticulously maintained, this home is located in a highly desirable community, just minutes from Highway 401, Conestoga College, scenic parks, walking trails, and top-rated schools. Enjoy the benefits of low condo fees that cover exterior maintenance—perfect for investors, students, first-time buyers, or snowbirds seeking worry-free living. Move-in ready and loaded with upgrades, this stylish townhome offers executive living with low maintenance. Don’t miss your opportunity to call this gem your own! (id:41954)
22 Madoc Drive
Brampton, Ontario
Welcome to 22 Madoc Drive — a spacious and fully updated backsplit on a generous 52.4' x 115' lot in Brampton’s sought-after Madoc neighborhood. This meticulously cared-for home offers a versatile floorplan with 4 bedrooms, 2 bathrooms, and multiple living spaces ideal for extended families or multi-generational living. Enjoy cooking in the oversized eat-in kitchen, unwind in the open-concept main living and dining area, or retreat to the expansive lower-level family room — perfect for relaxation or entertaining. The upper and entry-level bedrooms offer generous proportions and flexibility, while the fully finished basement includes a large laundry area, rec room, and ample storage. Step outside to your private backyard oasis, complete with an in-ground pool, mature landscaping, and patio space ideal for summer enjoyment. With numerous fully updated features throughout, this home delivers both character and comfort. Ideally located close to schools, parks, shopping, and transit — this is a rare opportunity to live in a truly move-in-ready home in a family-friendly neighborhood. (id:41954)
643 Albert Street Unit# 2
Waterloo, Ontario
Amazing location—perfect for a first-time home buyer, a parent with a student attending one of the nearby universities, or an investor looking for strong cash flow. This home is in a desirable complex close to both universities and right on a major bus route. Condo townhouse with a garage that has inside entry, parking for two cars, and visitor parking. This home features 3 spacious bedrooms, updated electrical panel, a newer kitchen, and a dining area that walks out to a private back patio. With low condo fees and an affordable price, this is a great opportunity to own in a thriving, fast-growing city. Come take a look! (id:41954)
112 Widgeon Street
Barrie (Painswick South), Ontario
COVETED PAINSWICK CORNER LOT WITH OVER 3000 SQ FT OF FINISHED SPACE - SLEEK MODERN UPGRADES & A PRIVATE BASEMENT SUITE! Welcome to this all-brick two-storey gem in South Barrie's sought-after Painswick neighbourhood. Set in a quiet, tree-lined community backing onto the Lovers Creek Ravine, this corner-lot home offers privacy and convenience - just minutes from schools, shopping, dining, parks, and everyday amenities. Commuting is a breeze with less than 10 minutes to the highway and South GO Station, while weekend memories can easily be made at the vibrant downtown waterfront featuring Centennial Beach and lakeside trails. The curb appeal is undeniable, with tidy front gardens, a charming covered porch, ample green space, and a fenced backyard featuring lush garden beds and a large patio ideal for entertaining or laid-back evenings. Natural light pours through oversized windows, highlighting the chic, open layout with sleek laminate floors, smooth ceilings, and stylish pot lighting throughout. The main level impresses with a living room boasting a stone-accented electric fireplace, a formal dining room, and a bright eat-in kitchen that checks every box - gleaming tiles, ample cabinetry, a sunlit breakfast nook, and a sliding glass walkout to the yard. A show-stopping curved staircase leads to four spacious bedrooms, including a dreamy primary retreat with a walk-in closet and a spa-worthy ensuite with a deep soaker tub and dual vanity. The upper level also offers a main 4-piece bath and a discreet laundry room with premium front-loading machines. Downstairs, a fully separate suite with its own entrance, kitchen, laundry, bedroom and full bath opens the door to in-law suite potential or private guest quarters, complete with its own rec room, fireplace, and bonus den. With upscale bathroom renovations, a heavy-duty front door for added security, and meticulous care throughout, this #HomeToStay is polished, modern, and ideally positioned for the best of Barrie living! (id:41954)
3752 Portage Bay Road
Ramara, Ontario
Enjoy this summer on the water with Immediate possession available! Welcome to your year-round waterfront retreat on the beautiful shores of Lake Couchiching. This charming and beautifully updated 3-bedroom, 2-bathroom cottage offers over 1,400 square feet of finished living space, along with 50.15 feet of pristine waterfront on the highly sought-after Trent-Severn Waterway. Situated on a quiet, dead-end road in a warm and welcoming community, this turnkey property provides the perfect setting for both weekend getaways and full-time living. Just five minutes from Casino Rama and only ninety minutes from the GTA, it offers the ideal balance of seclusion and convenience. Inside, you'll find a bright, low-maintenance interior featuring a refreshed kitchen complete with stainless steel appliances. The open-concept main level includes vinyl plank flooring, a cozy propane fireplace (2019), primary bedroom with ensuite, and an updated main-floor bathroom. The lower level boasts a walkout to the waterfront, two additional spacious bedrooms, a second full bathroom, a laundry area, and a renovated recreation room featuring pot lights, an exposed ceiling, and ample space to relax or entertain.Comfort is ensured in every season with heat and A/C pumps (2019), a propane BBQ hookup, a new water softener, and an updated water heater. Step outside to take in the stunning lake views from the expansive deck, or unwind by the water's edge on the newly added stone patio (2024), a perfect setting for enjoying summer sunsets and lakeside gatherings. Additional highlights include a detached garage, low cottagers' association fees, and a fully furnished home that includes all appliances, bedding, housewares, and even a dockjust bring your suitcase. Whether you're seeking a peaceful retreat or a permanent lakeside residence, this exceptional property offers the perfect blend of comfort, community, and natural beauty. Start making lifelong memoriesyour cottage life begins. (id:41954)
56 Knicely Road
Barrie (Painswick North), Ontario
Welcome to 56 Knicely Road!! This, 3 bedroom, 2 bathroom home is located on a quiet street in South Barrie and shows 10+. Features include; gleaming hardwood and ceramic flooring; eat-in kitchen with granite counters, tiled backsplash, and plenty of cupboards. The dining room has custom built-in cabinetry and opens to the bright spacious living room with gas fireplace. The double french doors lead to an oversize deck, with a hot tub and bar with bar stools, great for entertaining. There are 3 bedrooms on the upper level, including a spacious primary bedroom; hardwood flooring, closets with built in storage, and a jet tub in the main bath. The fully finished lower level is designed for relaxation, featuring a welcoming family room with a gas fireplace, a 4-piece bathroom and cold storage room. The large fenced yard has trees, perennial gardens, a firepit and 2 sheds. The double wide driveway with the absence of a sidewalk provides extra parking and the garage has inside entry to the home. Includes, appliances, central vac, central air, 3 security camers-2 in front and one at the back door with memory card- with hook up for a hard drive recorder. Close to schools, shopping and Barrie South GO, makes this an ideal family home. Some photos are Virtually Staged. (id:41954)
12 Valleycrest Drive
Oro-Medonte (Horseshoe Valley), Ontario
Half-Acre Estate Lot in Horseshoe Highlands! Seize the opportunity to build your dream home on this cleared and rough-graded half-acre estate lot, located on a quiet cul-de-sac in the prestigious Horseshoe Highlands. This is one of the final chances to build in this exclusive enclave of custom homes, offering a private setting with breathtaking panoramic views over Horseshoe Valley. The reverse-grade lot is ideal for a custom design featuring a walkout basement, maximizing both space and scenery. Included are sections of architectural drawings for a proposed 4,200 sq. ft. custom home with a walkout basement, showcasing the full potential of this exceptional property. All amenities are available at the lot line. (id:41954)
30 Guardhouse Crescent
Markham (Angus Glen), Ontario
Welcome to this Stunning Minto-Built Freehold Townhome in the Highly Sought-After Angus Glen Area!Featuring a Rare Double Car Garage and a Functional 4 Bedroom, 4 Bathroom Layout Including an UpgradedMain Floor Bedroom with Private Ensuite, Perfect for Guests or In-Laws. Beautifully Appointed with 9 SmoothCeilings, Pot Lights, LED Fixtures, Hardwood Flooring on Main , and Direct Garage Access. The ModernKitchen Boasts Quartz Countertops, Porcelain Backsplash, Oversized Centre Island Ideal for Everyday Livingand Entertaining. Enjoy Outdoor Gatherings on the Spacious 536sqft Rooftop Terrace. Prime Location! Stepsto Top-Ranked Pierre Elliott Trudeau High School, Buttonville Public School, Montessori & French ImmersionPrograms. Close to Angus Glen Golf Club, Parks, Trails, Supermarkets, Village Grocer, Main StreetUnionville, Community Centres, and Minutes to Highways 404, 407. (id:41954)
107 - 64 Queen Street S
New Tecumseth (Tottenham), Ontario
Step into the perfect blend of convenience and comfort with this impressive first floor one bedroom plus den condo. Enjoy the ease of bringing in groceries or taking pets for a walk with no need for elevator use. The large 12X27 ft terrace offers direct access to outdoor spaces unique to ground floor living. Vista Blue Condo Building built in 2020 is perfectly situated steps away from shopping, dining and everyday conveniences. Admire the beauty of the Trans Canada Trail and the Conservation area just outside your door. Designed to impress, the kitchen features tasteful upgrades and is equipped with professional grade appliances (barely used), granite counter tops and an upgraded centre island. The primary bedroom includes a 4 pc ensuite bath with double sinks and an oversized walk in shower. This south facing suite is also enhanced by an open concept design, 9 foot ceilings, a 2 pc guest washroom, ensuite laundry and California Shutters. The underground parking brings an extra level of comfort while keeping your car protected from the elements. This unit and the entire building exemplify clean, well kept spaces. Host gatherings in the spacious party/games room, featuring a well appointed kitchen and views of the conservation area. The building also offers guest parking and front entry handicapped accessible spaces for added convenience. (id:41954)
