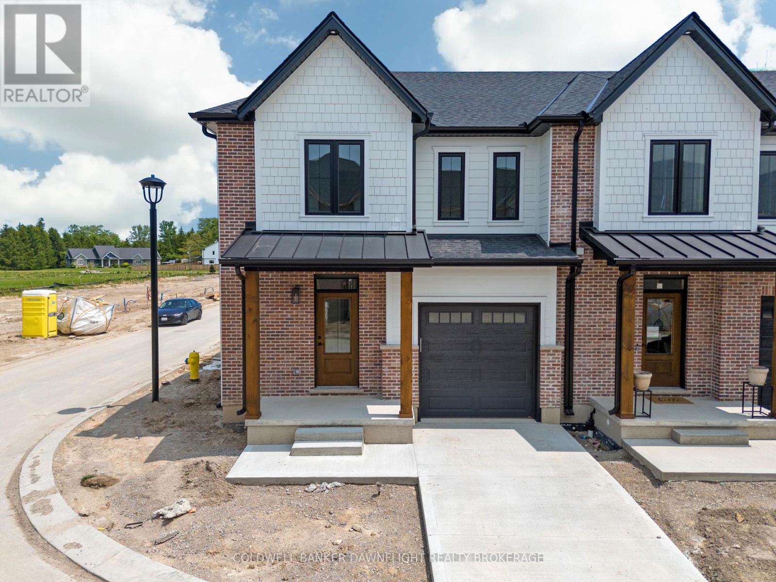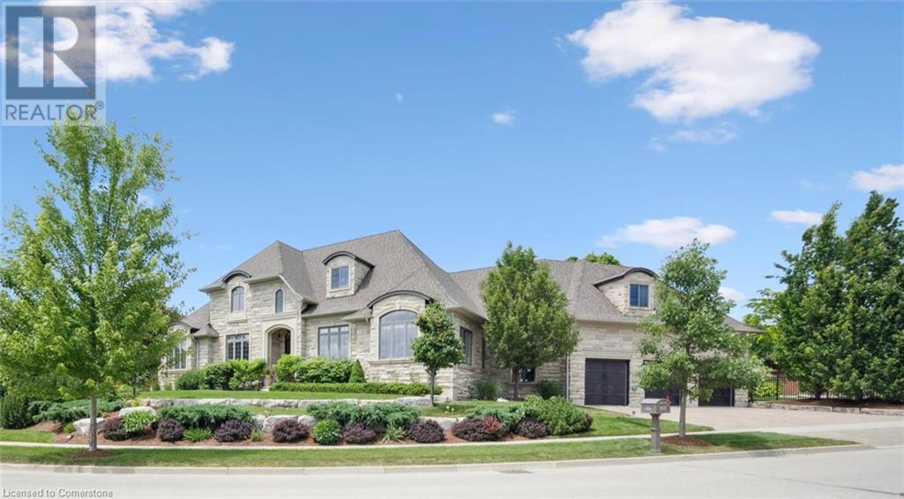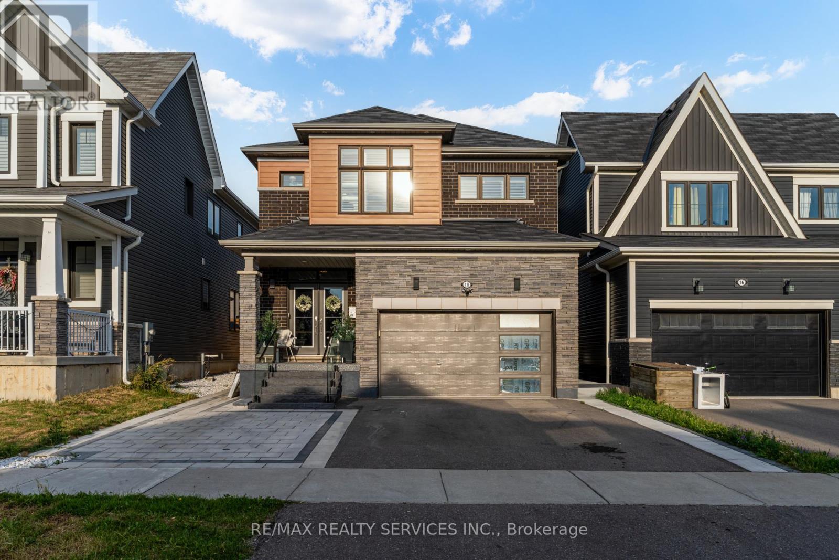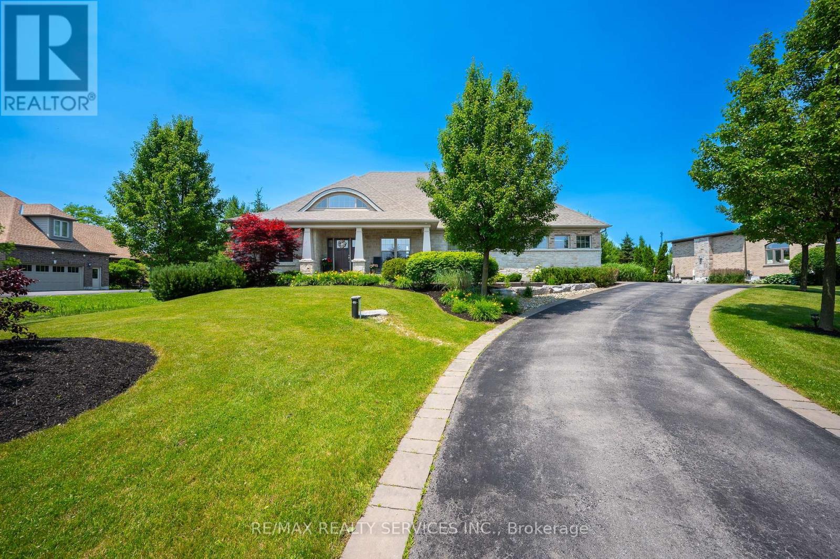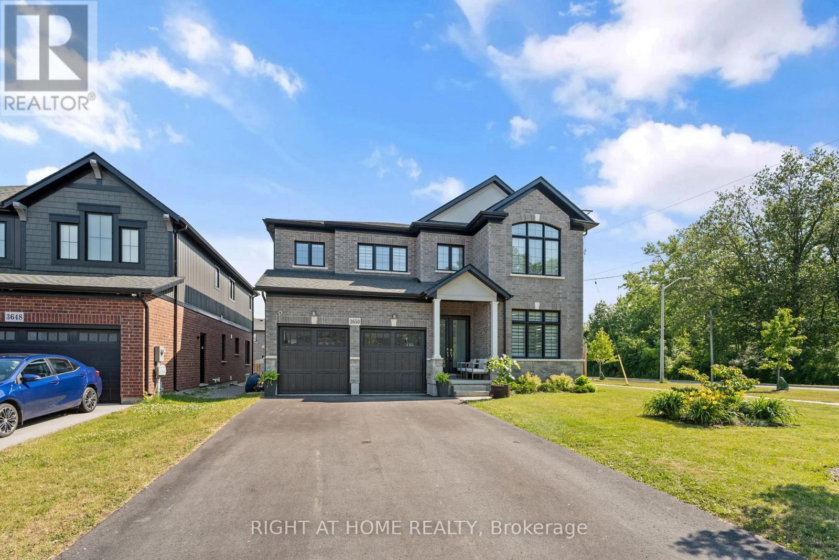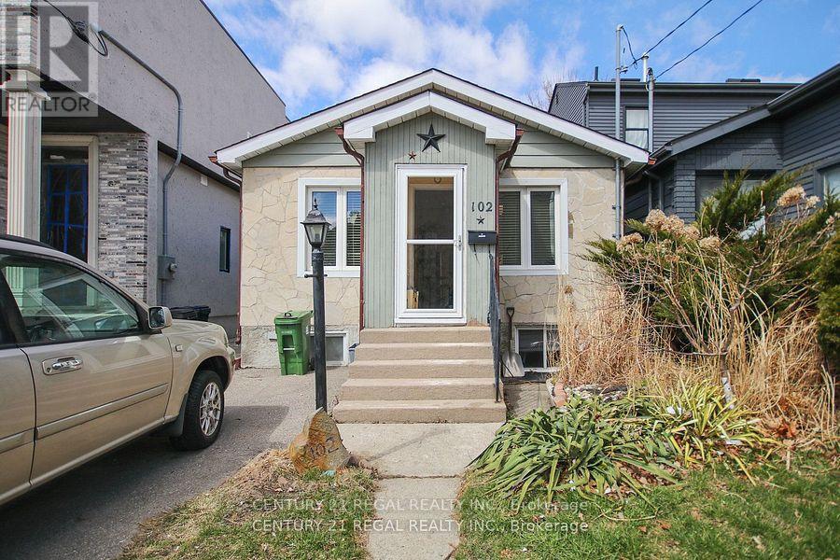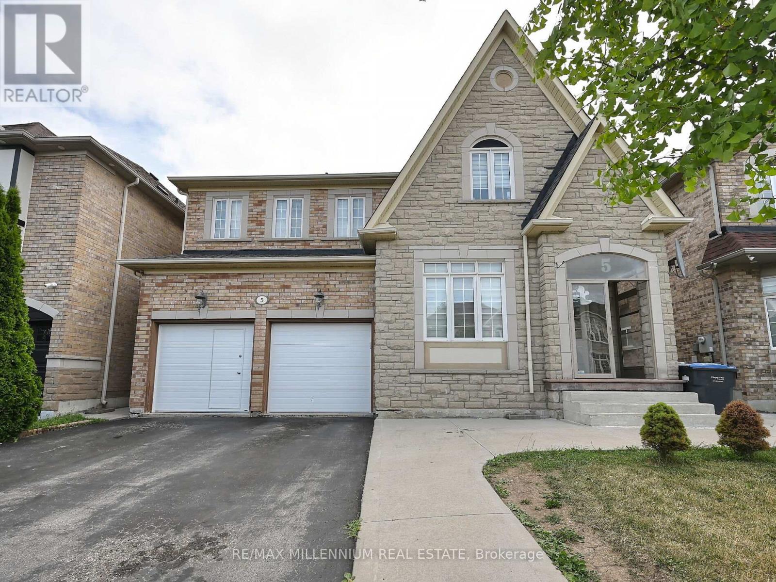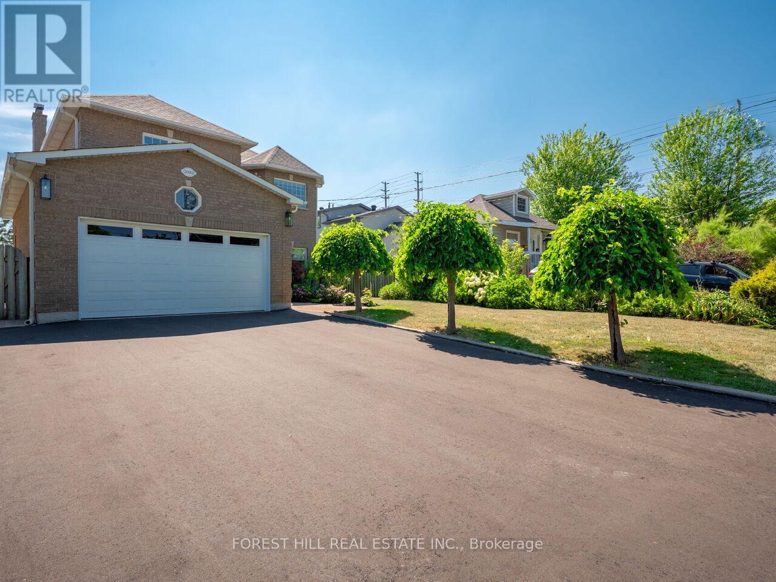27 - 147 Scotts Drive
Lucan Biddulph (Lucan), Ontario
Welcome to phase two of the Ausable Fields Subdivision in Lucan Ontario, brought to you by the Van Geel Building Co. The Harper plan is a 1589 sq ft red brick two story townhome with high end finishes both inside and out. Enjoy the peace and privacy of backing onto greenspace. The main floor plan consists of an open concept kitchen, dining, and living area with lots of natural light from the large patio doors. The kitchens feature quartz countertops, soft close drawers, as well as engineered hardwood floors. The second floor consists of a spacious primary bedroom with a large walk in closet, ensuite with a double vanity and tile shower, and two additional bedrooms. Another bonus to the second level is the convenience of a large laundry room with plenty of storage. Every detail of these townhomes was meticulously thought out, including the rear yard access through the garage allowing each owner the ability to fence in their yard without worrying about access easements that are typically found in townhomes in the area. Each has an attached one car garage, and will be finished with a concrete laneway. These stunning townhouses are just steps away from the Lucan Community Centre that is home to the hockey arena, YMCA daycare, public pool, baseball diamonds, soccer fields and off the leash dog park. Note-Listing prices vary due to the location within the development. (id:41954)
8464 Adams Court
Lambton Shores (Grand Bend), Ontario
Rare Modern A-Frame Gem in Grand Bends Exclusive Riverfront Community. Discover this stunning, architecturally unique A-frame home, just 5 years young, nestled on a large private lot in a quiet cul-de-sac. Located in an exclusive Grand Bend community with private access to the Ausable River, this property is a perfect year-round retreat or a lucrative rental opportunity.Boasting 2 bedrooms, a versatile loft, and 2 full bathrooms, the home showcases modern finishes, including elegant stone countertops and expansive floor-to-ceiling European windows that flood the space with natural light. Enjoy the warmth of wood flooring throughout, a Life Breath system, and the efficiency of a tankless water heater (owned). The sleek metal roof adds durability and style.The large detached triple heated garage and expansive driveway provide ample space for up to 8 vehicles or all your recreational toys, including boats and watercraft. Whether you seek tranquility or adventure, this property offers the best of both worlds. Don't miss this rare find! (id:41954)
7 Constable Street
London North (North I), Ontario
Welcome to 7 Constable Street, a beautifully maintained bungalow offering an exceptional lifestyle in a desirable, mature London neighbourhood. This home is great for someone who loves natural light, featuring 2 skylights and large windows that create a bright and welcoming atmosphere throughout. 3 bedrooms all conveniently located on the main floor, it's perfect for first time home buyers, upsizing families and those retirees looking to downsize and seeking single-level living.The main level includes a living room with a cozy wood-burning fireplace, a functional kitchen, and a skylit 4-piece bathroom. The primary bedroom offers the unique feature of a sliding glass door leading to a lovely 3 season sunroom, complete with a gas fireplace to extend its use into the cooler months.The basement is a great space to hang out and relax in as well. This fully finished lower level significantly expands your living space with a huge recreation room featuring a stylish decorative fireplace and built-in shelving. This level also includes a full 3-piece bathroom, a large laundry/utility room, and a unique cedar-lined closet ideal for storing important belongings. Step outside to a private, fully fenced oasis with a flagstone patio and lush gardens and gas line hook up for BBQ. This home's location is exceptionally convenient, situated just minutes from the shopping and services of Sherwood Forest Mall, Costco, the bustling Wonderland Road corridor & don't forget Ungers Market!. Enjoy easy access to public transit, great schools, beautiful green spaces like Gainsborough Meadows Park, and a short bus ride or drive to Western University, making 7 Constable Street a complete package of comfort, convenience, and charm. Don't miss this rare opportunity! (id:41954)
144 Coronation Road
Whitby, Ontario
You Don't Want To Miss... Beautiful 5 years New Freehold Town Offers 1800Sq Of Upgraded Living Space With Double Car Garage, Great Curb Appeal. Front Entrance To Sunken Large Foyer. Open Concept Layout Featuring 9Ft Ceiling, Hardwood Flrs Throughout Main Level, Fireplace In Great Room. Modern Kitchen with Granite Countertops, Ceramic Backsplash, Undermount Sink, S/S Appliances , Breakfast area and breakfast bar, Large Dining Room with beautiful chandelier and picture window, upgraded lighting Throughout The Entire Home, Master retreat with sitting area, walking closet and upgraded ensuite with a modern bath tub and a glass shower. Oak Hardwood floors throughout main level and second level landing area. Freshly painted and upgraded. Full basement with high ceilings open to your creativity. Beautiful deck and barbeque area. Great home in an unbeatable location In the Heart of the very desirable Whitby Meadows Neighbourhoodclose to parks, great assigned schools, shopping, transportation. The perfect place to grow your beautiful family. Won't last. (id:41954)
10 Cam Fella Lane
Toronto (Greenwood-Coxwell), Ontario
Location, location, location! This meticulously maintained Victorian-inspired freehold townhouse has been proudly cared for by the original owner for 25 years. Nestled in a tranquil setting facing a serene park and lush green space, the home combines timeless charm with thoughtful design. Features include triple-glazed windows, soaring 9' ceilings on the main floor, hardwood flooring, elegant floating stairs, and a cozy gas fireplace. Enjoy low utility costs, an average annual snow removal expense of just $350, and exceptional storage throughout. Recent upgrades include new continuous roofing across all units and a maintenance-free rooftop deck. For added peace of mind: sump pump and back flow valve. Unbeatable location just one block to Queen St. streetcar, steps to Greenwood/Coxwell subway bus, walking distance to Woodbine Park and Woodbine Beach, and tennis courts. Perfectly situated between the vibrant communities of Leslieville and the Beach. (id:41954)
521 - 36 Forest Manor Road
Toronto (Henry Farm), Ontario
Excellent Location For Tenants! New & Spacious 1+1 Bedrooms, 1 Full Washrooms, 9 Feet Ceiling Unit, With Modern Kitchen! Bright Open, Charming Suite, Laminate Flooring, Floor To Ceiling Windows. Steps To Subway, Fairview Mall, Bus Stop, Community Center, Schools! Close To Highway 404 & Highway 401! Fabulous Facilities Including Indoor Pool, Gym, Hot Tub, Outdoor Terrace, And Party Meeting Room. (id:41954)
1310 - 330 Ridout Street N
London East (East K), Ontario
Great Opportunity to Live at the Renaissance II, and Get a Fully Furnished Condo! Modern 1 + DEN North Facing Condo with Water and Downtown Views. Convenient Level 1 Underground Parking Spot! Bright, Quiet, Private 935 Sq Ft Popular Open 1 Bedroom Plus Den with Built-In Murphy Bed, and Shelving. Den provides Bright Versatile Office and/or Great Guest Bedroom! Bright Bedroom with Double Mirror Closets! Modern Kitchen has been Updated and includes Stainless Steel Appliances and Stone Counter Tops. Convenient In-Suite Laundry with Additional Storage. Enjoys the Water and Downtown Views from Your Private Balcony that also allows Your Personal BBQ. Indoor Parking P1-11 Provides Easy Enter and Exit Access!. Building Facilities include a Large Professional Exercise Centre w/Plasma TVs, a Massive Party Area w/Pool Table, Professional Theatre Room, Outdoor Terraces containing Gas Fireplace, BBQs, Putting Green, Loads of Patio Furniture & 2 Guest Suites! The Condo Fee of $390.86 includes HEAT, COOLING (A/C), WATER (Hot), BUILDING INSURANCE/MAINTENANCE ETC which is a Majority of your Monthly Utilities. Centrally Located to All 3 London Hospitals. Electric EV Charging Port Available, Ask Listing Agent for Details. Keep the Furniture or Vacant, Your Choice! (id:41954)
253 River Birch Street
Kitchener, Ontario
Welcome to 253 River Birch Street, a stately luxury residence stretched across 247 ft of frontage in the exclusive neighbourhood of Hidden Valley. Captivating finishes, 14-foot coffered ceilings, and expansive windows flood the space with natural light and eye-catching design the minute you step inside. The open-concept main floor is designed for both comfort and entertaining, featuring an impressive two-way gas fireplace in the living room that overlooks a grand covered porch and resort-like backyard with an inground fibreglass pool. A stunning custom kitchen with gourmet appliances and a walk-through butler’s pantry connects to the dining area. Enjoy formal dinners or entertaining family and friends in the dining room, adorned with a gorgeous, hanging crystal chandelier. The luxurious main-floor primary wing is accented by soft colours, creating a restful retreat. Amenities include two walk-in closets with custom-built-in storage and a marble ensuite spa with dual vanities, a standalone soaker tub, and a glass walk-in shower. A second bedroom and bathroom on this level offer versatility for family, guests, or a home office. Upstairs, you’ll find an ideal large bedroom with privacy for guests or teens, complete with a private ensuite. The fully finished, above-grade garden-view basement adds even more living space, offering a bedroom, an exercise room, a rough-in for a wet bar, ample storage, and convenient walk-up access to the garage. Enjoy year-round comfort with a state-of-the-art heating and cooling system, including four-zone climate control and radiant in-floor heating in the basement. Whether it's 253 River Birch's timeless stone facade, the manicured gardens and landscape, or the luxurious natural setting, this home is a rare blend of grandeur and coziness—elegant, functional, and truly one-of-a-kind. Set in the unique luxury enclave of Hidden Valley, steps from the Grand River, minutes to the 401 and highways, in a setting like no other! (id:41954)
22 Burlington Street E
Hamilton (North End), Ontario
Sold 'as is' basis. Seller makes no representations and/or warranties. All room sizes approx. (id:41954)
816 Colborne Street E
Brantford, Ontario
Welcome to 816 Colborne Street, Brantford! Nestled in the desirable and family-friendly Echo Place neighbourhood, this property offers the perfect blend of convenience and potential. Situated on an impressive lot measuring approximately 43.86ft x 90.63ft x 451.59ft x 94.71ft x407.48ft, this residential gem is part of Brantford's Intensification Corridor, providing excellent opportunities for future growth. Under the new zoning by-laws with the City of Brantford, the lot will accommodate a total buildable footprint of 10,167 square feet, with a height of 38 meters.Amenities abound with shopping centres, big-box stores, and a variety of restaurants just moments away along Wayne Gretzky Parkway and Colborne Street. In proximity to schools and parks, as well as easy access to Highway 403! Serviced by the Grand Erie District School Board and the Brant Haldimand Norfolk Catholic District School Board, this property perfectly suits future families seeking a community atmosphere. This is a rare chance to build in one of Brantford's most desirable locations. Endless possibilities await! (id:41954)
158 East 26th Street
Hamilton (Eastmount), Ontario
Welcome to 158 East 26th St. This charming 2 storey home located in a quiet neighbourhood on East Mountain. Just steps to concession street with coffee shops, restaurants, schools, libraries, and Juravinski Hospital. Situated on large lot with detached garage. The home offers 4 + 1 bedrooms, 2 baths, large living & kitchen, dinette with sliding doors out large rear deck, large partially finished basement. The home homes has great bones just in need of some TLC. Make it your home. RSA. (id:41954)
18 Lise Lane
Haldimand, Ontario
Welcome to 18 Lise Lane a stunning 4-bedroom home located in Empires master-planned community in Caledonia, perfect for growing families. This beautifully upgraded property features engineered hardwood flooring throughout, a separate entrance to a finished basement with a spacious in-law or nanny suite, and one of the most sought-after layouts in the community. The modern kitchen offers tasteful upgrades and opens into a bright, functional living space. Step outside to a beautifully paved backyard complete with a built-in gazebo perfect for entertaining. The garage features an epoxy flake floor and custom built-in shelving. Conveniently located close to a brand new school, family-friendly amenities, and just a short drive to Hamilton International Airport, this home blends comfort, style, and long-term potential. (id:41954)
784 Upper Gage Drive
Hamilton (Macassa), Ontario
Whether you're an investor seeking dual rental income, a first-time home buyer looking for a turnkey property with income potential, or a multi-generational family in need of separate living spaces under one roof this LEGAL DUPLEX has it all. This property is located on an expansive 53 x 143 lot. Completely renovated from top to bottom, it features two brand-new kitchens, private in-unit laundry for each unit, separate hydro meters and electrical panels, and a new 1-inch water service line to comfortably support both units. Outside, enjoy newly built private rear decks, a charming gazebo, fresh asphalt paving, a new fence, and a poured concrete slab ready for a future shed or garage. Ideally located just minutes from shops, schools, parks, public transit, and all essential amenities this is a rare opportunity you dont want to miss. (id:41954)
5 Skyvue Crescent
Quinte West (Murray Ward), Ontario
Looking for a home with luxury and comfort? Your search ends here. Welcome to your dream home. A brand new never lived in home with 5 bedrooms plus one office with a 3 car garage parking. Convenience is key with Primary bedroom, laundry on the main floor and ample storage throughout the home. Upstairs, you'll find a large loft area complete with two additional bedrooms, a full washroom, and access to a spectacular oversized balcony ideal for entertaining or simply soaking in the breathtaking lake views. The layout is truly exceptional, providing limitless opportunities for entertaining and family gatherings. The heart of the home is a true exhibit of flawless design, step inside to a soaring ceilings and impeccable taste. This beautifully home offers over 2707 sq ft of above-grade living space. This is a Sun-filled and spacious home captures the first rays of the morning sunrise and the glow of evening sunsets through the balcony, offering serene views. A MUST SEE HOME !!! Some pictures virtually staged. (id:41954)
23 Old Ruby Lane
Puslinch, Ontario
*Absolute Showstopper* This 1 Acre Lot, Custom Built/Designed By Charleston Homes In Prestigious Audrey Meadows Subdivision, Surrounded By Multi-Million Dollar Homes! Fully Landscaped Throughout Entire Lot, Custom Built Fenced In Ground Pool & Backyard. Paved Driveway/Interlock Walkway To Front Covered Porch. 2 Car Garage With Large Storage Bay, Can Be Used As Storage Or 3rd Garage Parking Space. Beautiful Curb Appeal With Beautiful Brick/Stone Exterior Mix. Walk In To 18 Feet Grand Entrance Open Concept Design With 10 Ft Ceilings On The Remainder Of Main Floor, Extra Large Eat In Kitchen With Stainless Steel Appliances, Large Centre Island & Large Walk-In Pantry Room. Large Main Floor Office Can Be Easily Be Turned Into4th Bedroom. Extra Large Great Room With Built-In Speakers, Stone Gas Fireplace, Large Windows, Waffle Ceiling, Pot Lights. Master Bedroom With 5 Pc Ensuite & Direct Walk-Out To Back Deck. Extra Large Basement Half Finished With Large Rec Room, Full 3 Pc Bathroom, Large Bedroom &Above Grade Windows. Lots Of Unfinished Space In The Basement Ready For You To Finish To Your Liking With Minimal Efforts! This One Is A Must See! (id:41954)
7 Chandos Drive
Kitchener, Ontario
The ideal traditional home in the sought after Chicopee Hills location! Steps away from walking trails along the Grand River, Chicopee hills plaza and ski club; this home offers space and functionality. It is a custom built all brick exterior sitting on a mature wooded lot. Wide concrete steps lead to the front foyer and central staircase open to the second floor. A double door opening leads to the bright living and dining rooms, finished with hardwood flooring. To the right of the foyer is the laundry mudroom with direct garage and separate side walkway access, as well as the family room with fireplace feature wall. The kitchen is central to the space and shares a beautiful backyard view with the dinette through the large windows along the back wall dressed with California shutters; custom trim work, crown molding, pot lighting, and barn doors complete the space. The kitchen is a fresh white finish with centre island, granite countertops, stainless steel appliances and gas stove. The second floor houses 4 generously sized bedrooms, a 4 piece main bathroom, and a 5 piece ensuite complete with double vanity and luxury glass shower. The basement offers the bonus finished space, an oversized recreation room, recently renovated 4 piece bathroom with in floor heat, and second laundry space. The backyard is fully fenced with a private deck area, and beautiful flower and vegetable gardens. A quick commute to the 401, this is a home that checks all the boxes! (id:41954)
54 Merritt Crescent
Grimsby (Grimsby West), Ontario
Welcome to Beautiful Grimsby! Discover this lovingly maintained home, ideally located within walking distance to downtown shops, restaurants, schools, and the Peach King Arena. Owned by the same family for over 20 years, this spacious 3+1 bedroom home offers comfort, charm, and a layout designed for easy living. Step into the bright front foyer and enjoy the thoughtful design of this home. The kitchen features updated appliances, a lovely dining area with a bay window that brings in plenty of natural light. Convenient main floor laundry. The generous living room walks out to your private backyard oasis, complete with an above-ground pool (2020) with new filter and liner in 2024 and stunning landscaping perfect for relaxing or entertaining. Upstairs, the oversized primary bedroom includes ensuite privilege, accompanied by two additional spacious bedrooms. The lower level offers a fourth bedroom with an egress window and a cozy finished rec room featuring a wood-burning fireplace (not used by current owner) also a 3 piece rough in bathroom Recent Updates Include: Windows (2018 & 2024), Front Door (2018), Shingles (2019) , Furnace & A/C (2014) This home has been lovingly cared for and is ready for its next chapter. (id:41954)
3650 Allen Trail
Fort Erie (Ridgeway), Ontario
New Listing! Executive Home in Fort Erie's Prestigious Waterfront District Welcome to 3650 Allen Trail, a show stopping, 3355 sq ft Mountain View Homes built masterpiece, located in the heart of Ridgeway's Waterfront District in Fort Erie. This stunning home is one of the largest models in the area, offering a perfect balance of luxury, comfort, and modern design. Enough Parking for 6 Cars!!!! Key Features: 4 + 1 Bedrooms | 5 Bathrooms Spacious and stylish with high-end finishes. Gourmet Kitchen Featuring top-tier stainless steel appliances, Quartz countertops, a butler's pantry with wine rack & bar fridge, perfect for entertaining. Custom Details Coffered ceilings, luxury vinyl flooring, and a custom-built Entertainment unit in Great room with fireplace. Formal Dining Room & Main Floor Office Ideal for both work and relaxation. Grand Bedroom Suite Includes a 5-piece ensuite, a separate reading area, and his and hers walk in closets. Bonus Features: Newly Finished 1220 sq ft In-Law Suite With a separate entrance, a large bedroom, full kitchen, 3pc custom bathroom with glass shower, laundry suite with cabinetry, perfect for guests or extended family. Convertible Mercedes Benz Yes, included in the sale! Travel in style with your very own luxury car. Location, Location, Location! A short walk to shopping, fine dining, Fort Erie waterfront, and the iconic Crystal Beach. Close to schools, parks, and all the amenities you could need, while enjoying the tranquility of a high-end residential neighborhood. Don't miss out on this luxury living opportunity. Whether you're entertaining guests in your gourmet kitchen, relaxing in your private master suite, or taking a stroll by the beach, this home has it all! (id:41954)
260 Huron Street E
Huron-Kinloss, Ontario
This three bedroom cottage with open kitchen and Livingroom , features gas fireplace vaulted ceiling in living room and kitchen,two sundecks, one front 7"10 x 22' and back 8' x 22' . The cottage comes totally furnished , fire pit in back yard and only two blocks to the lighthouse and lake,the cottage has been very well looked after . (id:41954)
102 Newcastle Street
Toronto (Mimico), Ontario
Nestled In The Highly Desirable Mimico Neighborhood, This Charming Detached Bungalow Offers Incredible Potential For Anyone Looking To Build Their Dream Home Or Simply Move In And Enjoy. Inside, The Spacious Kitchen Offers Great Flow And Functionality, While The Primary Bedroom Boasts Gorgeous Double Doors Leading To A Private, Deep Lot Perfect For Family Gatherings Or Peaceful Retreats. The Mature Perennial Gardens And Beautiful Koi Pond Make The Backyard A True Oasis. With A Basement Offering Storage And Potential For Further Development, The Possibilities Are Endless. Walk To Trendy Shops, Restaurants, And Cafes, Including The Famous San Remo Bakery, Or Take A Quick 2-Minute Walk To Mimico Go Station, With Just A 15-Minute Ride To Union Station. Easy Access To The Gardiner Expressway, 427, QEW, And Sherway Gardens Mall Makes This Location Unbeatable! Whether You're Looking To Renovate Or Enjoy A Comfortable Home In One Of Toronto's Best Neighborhoods, This Is An Opportunity You Wont Want To Miss. Schedule Your Tour Today And Envision Your Future In The Heart of Mimico! (id:41954)
5 Freshspring Drive
Brampton (Sandringham-Wellington), Ontario
((Absolutely Stunning & Luxurious Detached 4 Bedrooms & 4 Washrooms House Located in The High Demand Prestigious Location of Brampton)) | 2 Bedroom Legal Basement Apartment] Approx 3800 Sq Ft of Living Space - Above Grade 2835 Sq Ft | Approx 1000 Sq Ft of 2 Bedroom Legal Basement 1[[State of The Art Main Floor Plan With Separate Living Room, Separate Dining Room & Separate Family Room)) | [4 Huge Bedrooms With 3 Full Washrooms On The Upper Floor)) (Gorgeous Stone & Brick Elevation With 45 Foot Wide Frontage)) | (Double Door Entry] | Main Floor Features Separate Living, Separate Dining Room & Separate Huge Family Room | Hardwood Floors Throughout The Main Floor | (Huge Kitchen With Granite Counter Tops & Humungous Centre Island, Backsplash, Taller Upgraded Cabinets) | Tons of Pot Lights on The Main Floor | Huge Family Room With Crown Moulding, Pot Lights and Tons of Natural Light Throughout The Day 1 Upgraded Zebra Blinds on The Main & Upper Floor Floor That Features Huge 4 Bedrooms & 3 Full Washrooms Spiral Oak Stairs Leads To The Upper 1 Hardwood Floors Throughout The Upper Floor | ( (Primary Bedroom With Huge Walk-in Closet and 5 pc Ensuite With Tub, Standing Shower, Double Sink & Granite Counter Top |[[All 3 Washrooms On The Upper Floor Features Granite Countertops)) - [Main Floor Half Washroom Comes With Granite Counter Top] 2 Bedroom Legal Basement Apartment With Separate Entrance, Separate Kitchen, Separate Laundry For The Basement Tenants | Huge Driveway That Can Hold Up To 4 Cars and 2 Cars in The Garage | Total of 6 Car Parking Spaces | Interlocking On The Sides of Driveway and In The Backyard | Across The Street From Sandalwood Heights Secondary School as Banks, Grocery ETC ETC | ((((Seeing is Believing)))) Fabulous Location, House is Steps From Major Amenities Such [[[[Shows A++++++]]]] | (id:41954)
2120 Shorncliffe Boulevard
Oakville (Wm Westmount), Ontario
Welcome to this impeccably updated 2-storey detached home offering 2093 sq ft of total living space; nestled in the sought-after community of West Oak Trails-a family-friendly neighborhood known for its parks, schools, and unmatched convenience to nearby amenities. This bright and stylish 3-bedroom, 4-bathroom home blends function and modern design. As you step inside, you'll appreciate the natural, open flow of the main level, perfect for everyday living and entertaining. The home is freshly painted and features brand new stairs with iron pickets, smooth ceilings, pot lights, upgraded blinds, and modern light fixtures. All main bathrooms and the kitchen have stunning quartz countertops for a fresh, cohesive look. The kitchen is magazine-worthy, with its quartz backsplash, deep stainless steel sink, stainless steel appliances, and expansive counter space that opens to the family room and offers views of the concrete patio and cheerful garden. It's an ideal space for hosting or family time. The fully finished basement includes a large recreation area, office, 3-piece bathroom, and generous storage-great for work, play, or guests. Curb appeal is enhanced by nicely landscaped front and back gardens, a concrete patio, and a recently sealed 2-car driveway. The home also benefits from important mechanical and exterior updates including an Air Conditioner and Furnace (2021), Hot Water Tank (2021, OWNED) as well as roof shingles replaced in 2018. Pride of ownership is evident throughout, with stylish, on-trend finishes. Located in a top-ranked school district, including Garth Webb Secondary, Emily Carr Public, and several more schools, close to parks, trails, shopping, Oakville Trafalgar Memorial Hospital, and just minutes to major high ways. If you're looking for a move-in ready home with thoughtful updates, timeless design, and an unbeatable location, this West Oak Trails gem is the one. (id:41954)
1092 Shaw Drive
Mississauga (Lakeview), Ontario
Great Value!! Luxurious, recently renovated (50 x 129 ft lot), 4 plus 1 bedroom, 4 bath. Bright and spacious home in the heart of Lakeview. Wide plank natural oak hardwood throughout with a Grand entrance featuring Soaring 10.5 ft ceilings on main floor and updated staircase. Thoughtfully designed custom kitchen featuring in-cabinet lighting, gas stove, Quartz counter and backsplash. Walkout from breakfast area into your private, large fenced yard. Separate entrance to lower level featuring gas fireplace in bedroom, custom kitchen with Quartz countertops and beautiful bathroom with large shower. Minutes from top rated schools, Marina and Lake. Walking distance to Port Credit Village's shopping, restaurants, local amenities along with easy access to nearby Go station. Perfect time to capture this unique, ideally located home. (id:41954)
1605 Venetia Drive
Oakville (Sw Southwest), Ontario
Welcome to 1605 Venetia Drive Where Opportunity Meets LocationSet on a generous 90' x 125' lot in one of Southwest Oakvilles most desirable and quiet neighbourhoods, this well-cared-for side-split home offers amazing potential for families, builders, or investors. Just a short walk to Lake Ontario, and only minutes from the prestigious Appleby College, the property is surrounded by mature trees and high-end homes, providing the perfect mix of privacy, comfort, and future value.This flat and rectangular 11,280 sq ft lot gives you endless options build your dream home, renovate, or move in and enjoy the space as it is. The current layout includes three good-sized bedrooms upstairs, with the primary bedroom offering ensuite access. The main floor features abright eat-in kitchen with views of the backyard and in-ground pool, a separate dining room,and a large living room. The lower level has a cozy family room with a fireplace and walkout tothe yard, a fourth bedroom, and two full bathrooms ideal for guests or extended family.Whether you're planning a custom build or a modern renovation, this property offers the perfect foundation in a prime lakeside location. Dont miss your chance to live on beautiful Venetia Drive book your private showing today! (id:41954)
