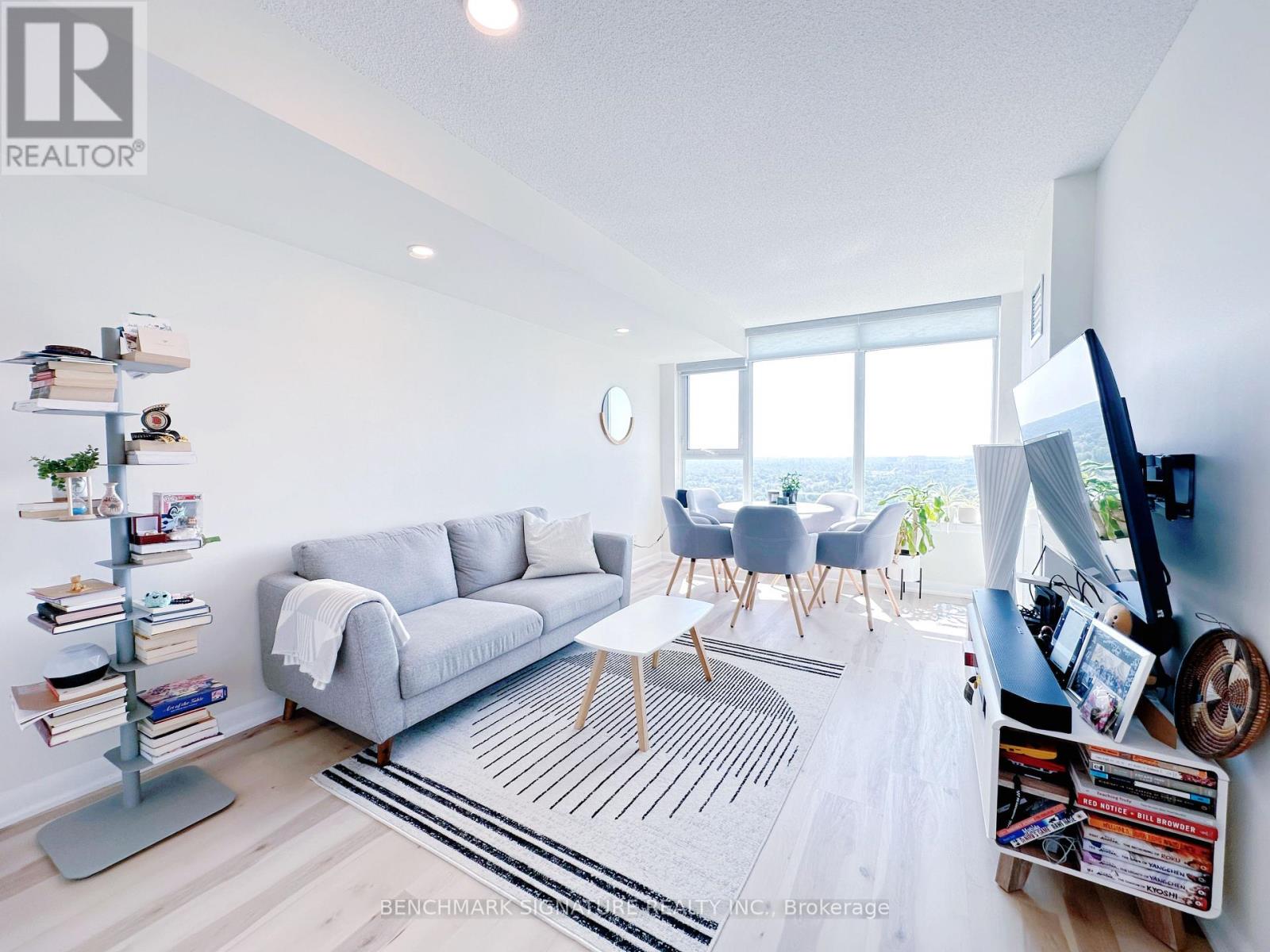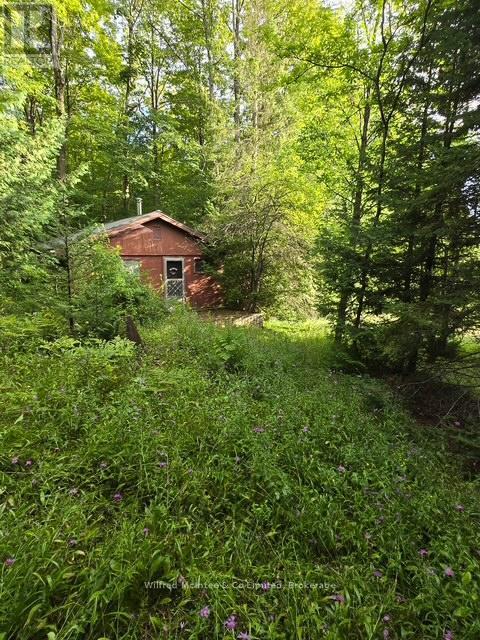444 Belvedere Avenue
London South (South K), Ontario
Charming All-Brick Bungalow in the Heart of Byron! Welcome to this beautifully updated 3+1 bedroom, 2-bathroom bungalow, perfectly located in the highly sought-after community of Byron. A neighbourhood known for its small-town feel, top-rated schools, family-friendly parks, and vibrant village atmosphere with local restaurants, sidewalk patios and shops. Step inside to find laminate flooring throughout (no carpet!), complemented by fresh millwork, interior doors, newer exterior doors and windows. You will love the open concept main floor and renovated kitchen which boasts stainless steel appliances and modern finishes, while both bathrooms have been tastefully updated for todays lifestyle.The professionally finished lower level is ideal for entertaining or family living, featuring insulated ceilings (good for sound proofing), a spacious family room, wet bar, 3-piece bathroom, convenient laundry closet, and a fourth bedroom. Outdoors, enjoy a generous fully fenced yard complete with a custom-built shed, perfect for storage or hobby space.This move-in ready home offers the best of both worlds: a quiet residential setting with easy access to Byron Village, excellent schools, recreation, and quick highway connections (401/402). Dont miss your chance to own this turnkey bungalow in one of Londons most desirable neighbourhoods! (id:41954)
206 Maple Avenue
Stratford, Ontario
Welcome to this beautifully maintained 3+1 bedroom all brick bungalow nestled in a quiet neighborhood. This home offers fantastic curb appeal with a covered front porch, a concrete driveway, and an attached garage for convenience. Step inside to an open-concept layout featuring a modern updated kitchen with a center island and dining area, seamlessly flowing into the bright, spacious living room. Windows and flooring have been updated throughout, providing a fresh and inviting atmosphere. Downstairs is a fully finished rec-room with gas fireplace & updated furnace to keep you cozy on cold nights. The home includes two full bathrooms and has been enhanced with blown-in insulation, central air, and central vacuum for year-round comfort. Outside, enjoy a fully fenced backyard perfect for entertaining, complete with a deck, patio, and a newer shed on a concrete base for added storage. Whether you're a growing family or looking to downsize to main floor living without compromise, this turnkey home offers both comfort and style. (id:41954)
121 Fairlane Avenue
Barrie (Painswick South), Ontario
Nearly new FREEHOLD townhome located at the quiet end of the street with no direct front or rear neighbours. Thoughtfully upgraded with a large, open main floor offering privacy, space, and livability in one of Barrie's most popular commuter-friendly neighbourhoods. This is the second-largest "Downtown" model on the street, and the difference is felt starting with the larger garage with added storage, an expansive, sun-filled foyer, and a smarter, more spacious main floor layout with room to relax and entertain. The kitchen offers extra counter space, a custom floor-to-ceiling pantry, full wood cabinetry fronts, designer hardware, stone countertops, and a stylish backsplash. Upstairs, enjoy a large primary suite with an extra-large closet, second and third bedrooms, and laundry right where you need it, next to all three bedrooms. Upgraded with LED pot lights, trims, flat ceilings, custom doors and handles, tile and fixtures, this home is only 3 years old and ready to move in and enjoy. Ideal for first-time buyers, young families, or commuters who want a modern, stylish, low-maintenance home with a great layout. Walk to the GO train, bike to the beach, and watch the kids play around the corner at Gateland Park. This home offers a connected, active lifestyle in one of the safest and most family-friendly areas in Barrie. (id:41954)
410 - 175 Cedar Avenue
Richmond Hill (Harding), Ontario
Welcome to 175 Cedar Ave #410, a bright and beautifully upgraded 1-bedroom + solarium, 2-bathroom suite offering 809 sq ft of functional living space in the heart of Richmond Hill. This sun-filled, south-facing unit overlooks the tennis courts and boasts brand new high-quality vinyl flooring, freshly painted neutral tones, and brand new vertical blinds. The kitchen features sleek new quartz countertops, a new stainless steel fridge, sink, and faucet, as well as modern lighting. Both bathrooms have been upgraded with quartz counters, a new vanity, sink, faucet, ceramic tiling and lighting in the primary ensuite. Enjoy the convenience of in-suite laundry, a spacious solarium perfect for a home office or guest space, and plenty of natural light throughout. Residents have access to an impressive list of amenities including an outdoor pool, whirlpool, sauna, gym, tennis and squash courts, games room with ping pong and pool table, party room, and a rentable guest suite. Recent lobby updates add a welcoming touch to the building. The unit includes underground parking spot #69 (close to the entrance) and locker #185. Steps to the GO station and close to shopping, parks, and transit. Maintenance fees include heat, water, unlimited high-speed internet, Crave, HBO, Xfinity VIP cable with up to 3 boxes, and common area insurance. Just move in and enjoy a lifestyle of comfort and convenience. **Listing contains virtually staged photos.** (id:41954)
3007 - 190 Borough Drive
Toronto (Bendale), Ontario
Welcome to this bright, sun-filled, and spacious 1 Bedroom + Large Den condo in an unbeatable location. The versatile den comes with a doorperfect as a second bedroom or a private home office. The unit renovated with over $100K in premium upgrades, this move-in ready gem boasts custom finishes, fresh high-grade paint, and vinyl flooring throughout.Enjoy a functional open-concept layout with a generous living/dining area thats perfect for entertaining, a modern kitchen with granite counters, full-sized stainless steel appliances, and custom paneling for the fridge, range hood, and dishwasher. Luxury touches include pot lights with dimmers, under-cabinet lighting, a Sakura range hood, and a bathroom with an electronic mirror, rain shower, silent timer fan, and high-end fixtures.Step onto your private balcony to take in breathtaking south-facing, unobstructed views of lush greenery, Downtown Toronto, CN Tower, and Lake Ontarioflooding the space with natural light all day.Prime Location: Steps from Scarborough Town Centre, TTC, dining, shopping, parks, and library. Minutes to Hwy 401, 404 & DVP. (id:41954)
24 Acorn Trail
St. Thomas, Ontario
Welcome to 24 Acorn Trail, a beautifully maintained bungalow in the sought-after Harvest Run and Orchard Park community. Surrounded by mature landscaping and new cedar plantings for added privacy, this home backs onto the scenic Orchard Park Trail, connecting to Lake Margaret, Pinafore Park, and downtown St. Thomas. A new park and playground on Empire Parkway is just minutes away, enhancing the family-friendly appeal of this neighbourhood. Ideally located within walking distance to both the highly desirable Mitchell Hepburn Public Public School and St. Josephs Catholic High School, this home offers exceptional convenience for families with children of all ages. Built by Hayhoe Homes, the property offers great curb appeal with an interlocking stone walkway and a covered front porch. Inside, a spacious foyer with ample storage leads to a bright living area with cathedral ceilings. The open-concept kitchen features quartz countertops, updated stainless steel appliances, a modern backsplash, functional island with seating, and a walk-in pantry. Custom cabinetry and high-end faucets are featured throughout the kitchen, vanities, laundry room, and basement bar. Off the garage, the mudroom/laundry room adds everyday functionality. The primary suite includes a walk-in closet and en-suite with a glass shower. Step out from the dining area onto a two-tiered deck with a gazebo in the fully fenced backyard ideal for relaxing or entertaining. A storage shed adds convenience to the outdoor space. The finished basement includes a large Rec-room, third bedroom with egress window, a second full bath with slate tile and glass shower, and a custom bar. There's also plenty of space to easily add a fourth bedroom with it's own egress window. Perfect for retirees, first-time buyers, or young professionals, this move-in ready home blends style, comfort, and a fantastic location. (id:41954)
328 Rockview Road
Selwyn, Ontario
Welcome to Pioneer Point Resort! This 2007 Northlander Cottager (in service since 2010) offers 30-amp service, laminate flooring, ceramic backsplash, two entrances, and a full bathroom with skylight. Sleeps the whole family with a queen bed, double bunk with storage, and pull-out couch. Bright and open with a large storage closet for convenience. Step outside to a 14x40 deck spanning the trailer, complete with a solid hard top cover, plus an outdoor shed. Surrounded by trees and nature, it's the perfect seasonal getaway. Resort amenities include two pools, private beach, pickleball, bouncy pillow, volleyball, horseshoes, kids club, and weekly summer events.2025 park fees of $5,650 + HST and $300 hydro deposit are already paid. Resort open May 3- Oct 20, with optional dock rentals available. A turnkey seasonal escape just minutes from the beach, don't miss it! (id:41954)
3601 Carolinia Court
Fort Erie (Ridgeway), Ontario
Welcome to 3601 Carolinia Court in Crystal Beach, Fort Erie, Ontario. This luxury home offers custom upgrades, professionally landscaped grounds, and a 3-car garage. Inside, you'll find soaring ceilings, engineered light oak hardwood, and pot lights throughout. The office off the entry provides a perfect remote work space. The custom kitchen boasts a 10ft island, waterfall quartz counters, and top-of-the-line KitchenAid appliances.The open-concept living room features a large slider to the backyard and an electric gas fireplace. Upstairs, the primary suite impresses with a walk-in closet, 5pc ensuite, and large windows. Four additional bedrooms offer ample space and connecting baths. The full basement provides storage and potential. The backyard showcases fruit trees, grapevines, and a vegetable garden. Enjoy the nearby small-town shops, parks, and the breathtakingCrystal Beach. This home embodies luxury living in a desirable community. (id:41954)
408 - 121 King Street E
Hamilton (Beasley), Ontario
Large 2BED unit priced well in central Hamilton located close to banks, shops and restaurants. Gore Park Lofts offer some beautifully restored features from the restored elements and is spacious, we'll laid out. (id:41954)
5762 Stanley Avenue
Niagara Falls (Clifton Hill), Ontario
Exceptional opportunity to acquire a highly visible commercial property located on Stanley Avenue in the heart of Niagara Falls. Zoned Tourist Commercial (TC), this property offers excellent flexibility for a wide range of uses catering to the city's vibrant tourism sector. The site is currently occupied by a national tenant, providing strong and reliable income for investors seeking a stable asset in a high-demand location. Situated just minutes from world-renowned attractions, hotels, and entertainment venues, this property benefits from consistent year-round traffic and exposure. *For Additional Property Details Click The Brochure Icon Below* (id:41954)
581650 9a Side Road
Chatsworth, Ontario
Beautiful 52 acre property waiting for you!! Great location east of Scone, just east of Grey rd. #3. Roughly 14 acres of hardwood bush and a similar area workable. Rest is bush full of wildlife and potential!!! A creek runs through it as well. (id:41954)
271 Grey Silo Road Unit# 44
Waterloo, Ontario
*** MOVE-IN READY AND get 1 year condo fee credit!!! *** Enjoy countryside living in The Sandalwood, a 1,836 sq. ft. three-storey rear-garage Trailside Townhome. Pull up to your double-car garage located in the back of the home and step inside an open foyer with a ground-floor bedroom and three-piece bathroom. This is the perfect space for a home office or house guest! Upstairs on the second floor, you will be welcomed to an open concept kitchen and living space area with balcony access in the front and back of the home for countryside views. The third floor welcomes you to 3 bedrooms and 2 bathrooms, plus an upstairs laundry room for your convenience. The principal bedroom features a walk-in closet and an ensuite three-piece bathroom for comfortable living. Included finishes such as 9' ceilings on ground and second floors, laminate flooring throughout second floor kitchen, dinette and great room, Quartz countertops in kitchen, main bathroom, ensuite and bathroom 2, steel backed stairs, premium insulated garage door, Duradeck, aluminum and glass railing on the two balconies. Nestled into the countryside at the head of the Walter Bean Trail, the Trailside Towns blends carefree living with neighbouring natural areas. List price reflects all current incentives and promotions. (id:41954)











