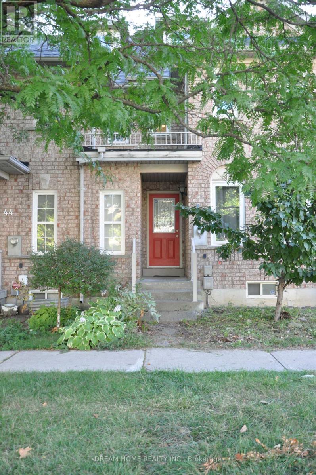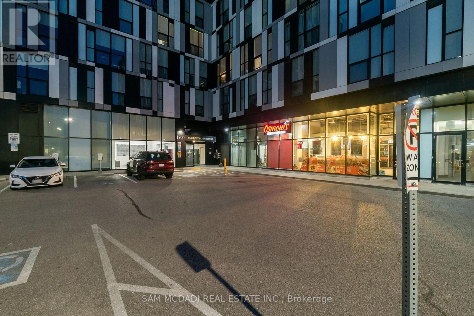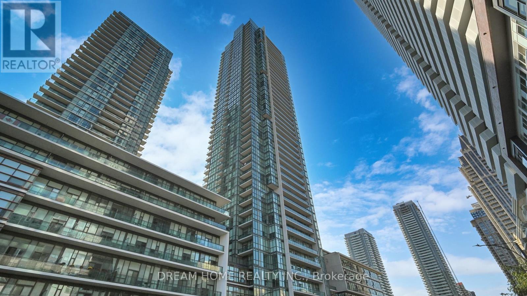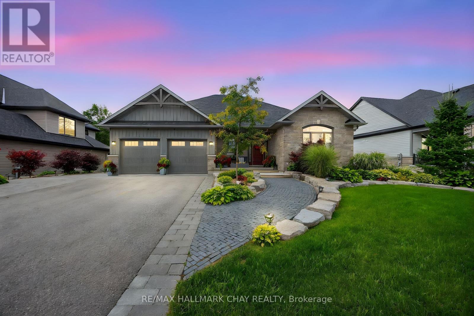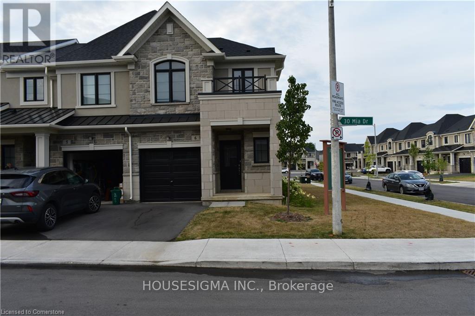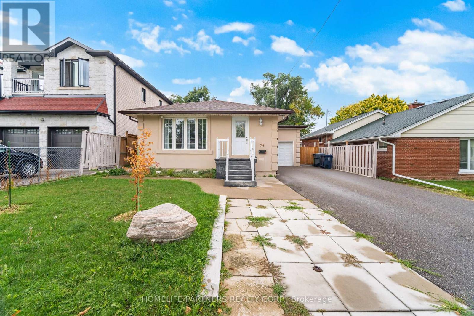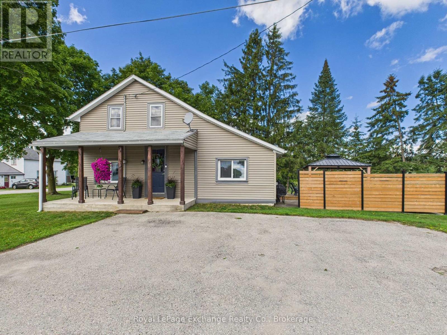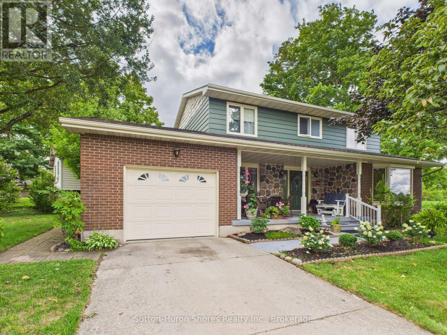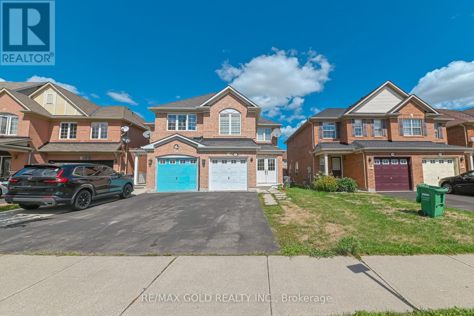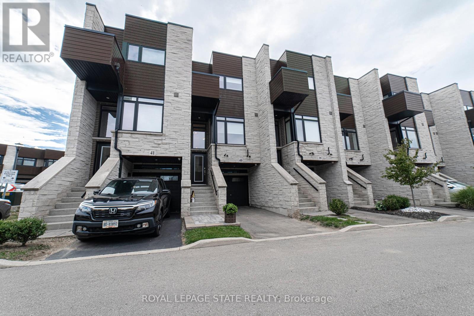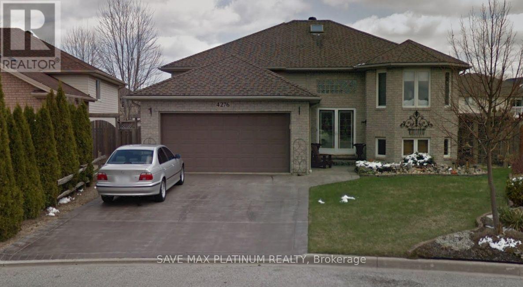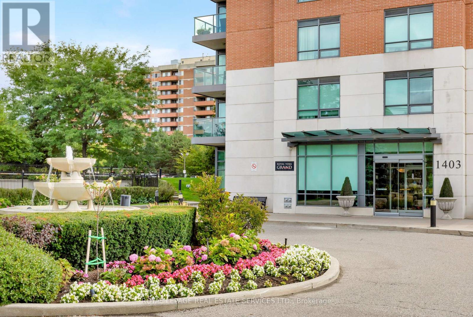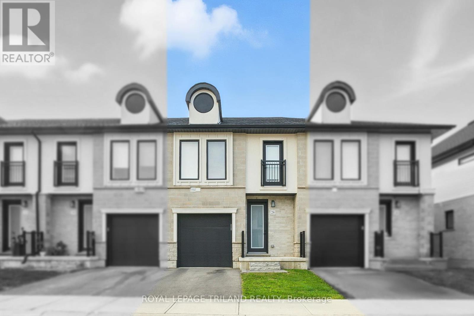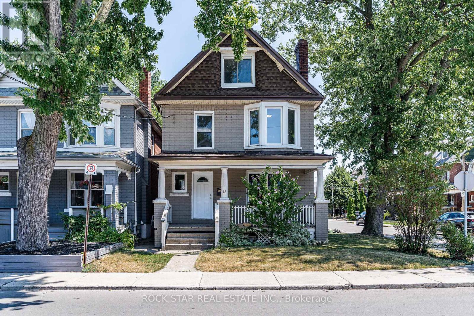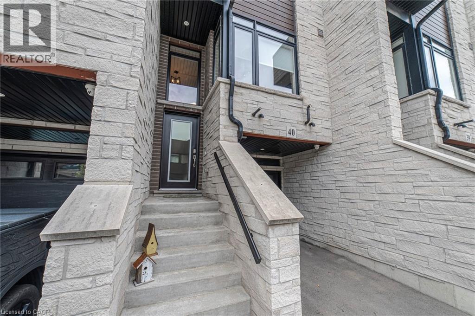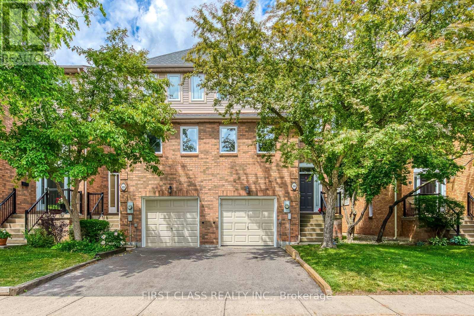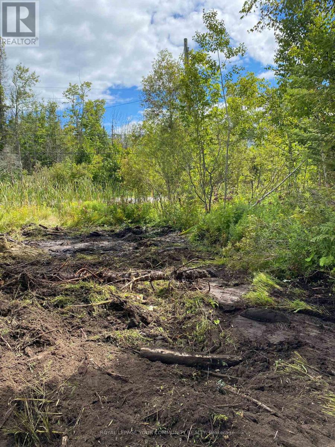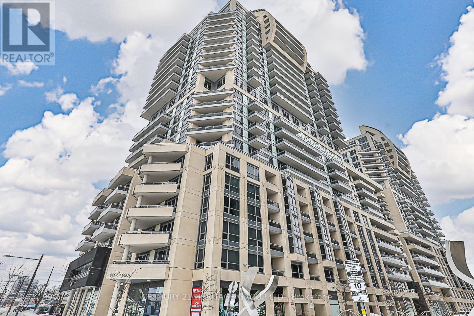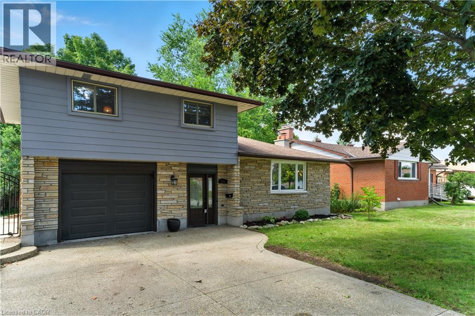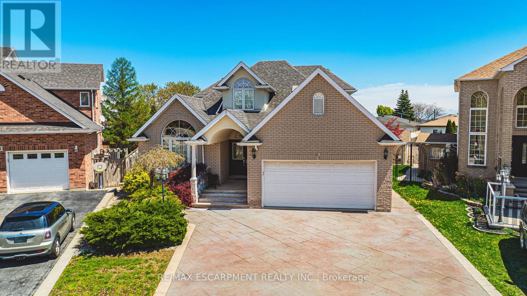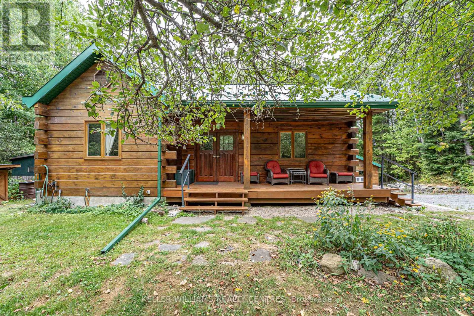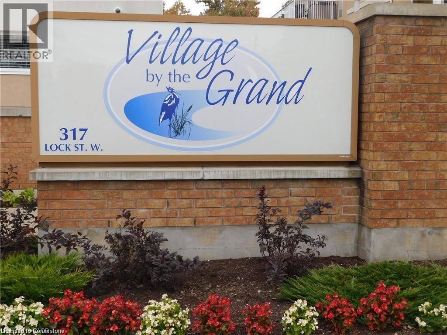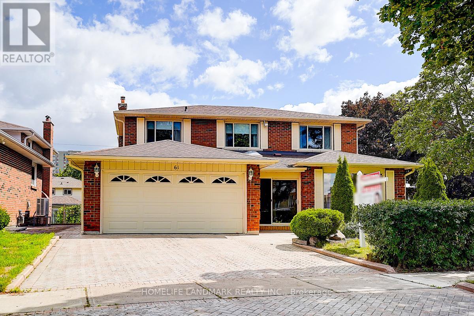5045 Desantis Drive
Lincoln (Beamsville), Ontario
Welcome to 5045 DeSantis Drive, a beautifully upgraded freehold townhouse in the heart of Beamsville. This 2-bedroom, 3-bathroom home features an open-concept layout with pot lights, porcelain tile kitchen flooring, and stainless steel appliances. The dining room offers sliding doors to the elevated deck with built-in ceiling speakers, while the living room showcases a custom wall unit with electric fireplace and sun-filled windows. Upstairs, a rare custom floorplan provides two oversized bedrooms. The primary suite includes a 4-piece ensuite and walk-in closet with its own window, while the second bedroom is equally spacious with its own full bath. The finished basement adds a walkout to the backyard, flexible living space, and garage access. Outside, enjoy your private retreat with deck, lounge area, BBQ space, and hot tub. Move-in ready and immaculately maintained, this home is close to schools, parks, shopping, and transit, ideal for first-time buyers, downsizers, or investors. (id:41954)
37 Clifton Court
Markham (Middlefield), Ontario
DONT MISS !!!!!! BEST BUY OF THE AREA !!!!! WELCOME TO THIS BEAUTIFUL WELL KEPT, CLEAN, UPGRADED HOUSE THAT SHOWS "PRIDE OF OWNERSHIP" * CHILD SAFE COURT LOCATION ** FOUR BEDROOMS PLUS FINISHED BASEMENT WITH "IN-LAW SUITE" * HARDWOOD FLOORS THRU OUT ** ENCLOSED FRONT PORCH ** STONE DRIVEWAY FOR MULTIPLE CARS ** $$$$ SPENT *** MAIN FLOOR LAUNDRY ** GAS FIREPLACE IN THE COZY FAMILY ROOM ** FINISHED BASEMENT - IN LAW APARTMENT WITH SPACIOUS SITTING AREA, KITCHEN, 3 PCS WASHROOM, ONE BEDROOM ** EXCELLENT CHILD SAFE COURT LOCATION - CLOSE TO ALL AMENITIES ** WALK TO COMMUNITY CENTRE ** MINUTES TO TWO SCHOOLS, MEDICAL CENTRE, SHOPPING, PARKS, GROCERY STORES, RESTAURANTS +++ ** UNBEATABLE LOCATION ** CARPET FREE HOUSE *** SEE VIRTUAL TOUR ** SAME OWNERS FOR OVER 15 YEARS** MUST SEE- NO DISAPPOINTMENT ** (id:41954)
46 Baffin Court
Richmond Hill (Langstaff), Ontario
*Rare To Find* Beautiful Freehold (No POTL Fee)Townhouse In Prime Location. Situated At The Quiet Court, This Property Featuring Large Principal Rooms, Sun Field Layout, 3 Years all windows, Finished Basement W/3Pc Bath, Very Private Backyard & Detached Garage.* Greenpark* Built. Steps To Yonge Street, Plaza, Parks, York Transit, Hwy 7 & 407. (id:41954)
319 - 1900 Simcoe Street N
Oshawa (Samac), Ontario
EXCELLENT OPPORTUNITY AT UNIVERSITY STUDIOS! GREAT LOCATION! MODERN STUDENT HOUSING JUST 2 MIN., WALK TO ONTARIO TECH UNIVERSITY ( U.O.I.T ) AND DURHAM COLLEGE. THIS STUDIO UNIT IS FULLY FURNISHED WITH A MURPHY BED, COUCH, STUDY DESK WITH CHAIRS, WARDROBE, KITCHENETE, TV WITH FREE WI-FI INTERNET, WINDOW COVERINGS AND PRIVATE 3 PC. BATH. AMENITIES FEATURES WI-FI, GYM, MEDIA ROOM, STUDY LOUNGE, MEETING ROOM, SOCIAL SPACES. WALKING DISTANCE TO RESTAURANTS. COSTCO AND MANY MORE SHOPPING CENTRES WITHIN WALKING DISTANCE TURNKEY INVESTMENTS WITH STRONG RENTAL DEMAND - IDEAL FOR STUDENTS OR INVESTORS! EACH FLOOR HAS A FULL-SIZE SHARED KITCHEN HUB, WITH ON-SITE STARBUCKS, OSMOWS AND DOMINOS PIZZA (id:41954)
3311 - 30 Grand Trunk Crescent
Toronto (Waterfront Communities), Ontario
Imagine waking up to spectacular views of Lake Ontario, the CN Tower, and Rogers Centre from this rarely available high-floor corner suite. Nearly 1,000 sq. ft. of bright, open living space features two generously sized bedrooms each with walk-out access to its own balcony, ample closets with built-ins, and a dedicated 3-piece bath. The kitchen shines with stainless steel appliances, including a nearly new fridge and stove, a never-used oven, a large breakfast bar, and a full pantry. Enjoy breathtaking sunsets from your private outdoor spaces. Resort-style Infinity Club amenities include an indoor pool, hot tub, sauna, fitness centre, media/theatre room, billiards, library, party/conference rooms, guest suites, and 24-hour concierge, with heat, hydro, and water included. All just steps to the waterfront, PATH, Union Station, Scotiabank Arena, Rogers Centre, and Harbourfront. Includes 1 parking and 1 locker. (id:41954)
1802 - 319 Jarvis Street
Toronto (Church-Yonge Corridor), Ontario
** Amazing One Year New Southwest 1Bedroom +1 Den Corner Suite, Den Can Be Used As a second bedroom ** Stunning Unobstructed South-Facing views of the Toronto skyline and Lake Ontario, ** 9 Ft Ceiling, Juliette Balcony ** Floor To Ceiling Windows Bring in Rich natural lights. ** Luxury Brand Built-In Integrated Appliances & Well Designed Cabinetry ** laminate flooring, Large Closet ** Very Function Layout, No Waste Spaces ** Steps from University of Toronto, George Brown College, Toronto Metropolitan university (TMU), OCAD, Eaton Centre, renowned hospitals ** Walking Distance to Dundas/Queen St, Dundas St Subway Station. Restaurants, Shopping, Grocery ** 24/7 Concierge, Smart Parcel Storage System, 6,500 sq ft Indoor And Outdoor Facilities, Gym, Meeting Room, Outdoor Patio, Yoga Studio, Outdoor Games Lounge and Sundeck ** Excellent Walk (96), Bike (100), and Transit (100) Scores ** Outstanding Urban Convenience and Strong Investment and Living Potential ** Priced To Sell ! ** (id:41954)
2408 - 4070 Confederation Parkway
Mississauga (City Centre), Ontario
Welcome to this bright and spacious Beautiful Apartment, Consists of 1 Bedroom + Generous size Den, could be used as a home office or a 2nd bed. Freshly renovated with new paint, brand-new washer, dryer, and toilet. Water and A/C are included, tenant only pays for electricity (Alectra). Compared to Other Buildings paying around $200/month, here its only about $50/month. This unit is located in the heart of Mississauga's Square One area! Featuring an open-concept layout with a combined living and dining room, this well-kept unit boasts soaring 9-foot ceilings and upgraded finishes. The modern kitchen is equipped with stainless steel appliances and quartz countertops. The versatile den is large enough to accommodate a double bed or serve as a functional home office. Enjoy the convenience of ensuite laundry with a full-size brand new GE washer and dryer, an upgraded bathroom, and a walk-out balcony with beautiful city views. Steps to Square One, Sheridan College, Celebration Square, public transit, Central Library, and all major highways. Don't miss this incredible opportunity amazing value and location! Includes One Parking and A Locker. 24 Hours Concierge, building amenities include gym and recreation room. (id:41954)
127 High Bluff Lane
Blue Mountains, Ontario
Welcome to 127 High Bluff Lane, with over 3,000 sq ft of finished, exceptionally built, space. This raised bungalow is located on one of Thornbury's most sought-after private lanes. Perfectly positioned within walking distance to downtown and the waterfront shores of Georgian Bay. Set on a beautifully landscaped 162' x 81' lot backing onto green space and the Georgian Trail with no rear neighbours, this contemporary home is a true sanctuary. Enjoy the best of the area's amenities just minutes away: Lora Bay Golf Club, Christie Beach, downtown shops, dining, and only 15 minutes to Blue Mountain Village skiing and attractions. Step inside to discover a light-filled interior with vaulted ceilings, dazzling light fixtures, and built-in Bose speakers in the open-concept living and dining areas. Oversized windows flood the space with natural light, while a gas fireplace & custom stone surround creates a warm, ambiance. The chefs kitchen is a showstopper, high-end appliances, combination built-in wall oven, modern finishes, and two walkouts to the private backyard oasis, perfect for entertaining. This home features two luxurious primary suites on the main level, each with generous walk-in closets and spa-inspired ensuite bathrooms, one of which offers a luxurious 5 piece with soaker tub.The fully finished basement expands the living space with a large recreation area, wet bar, second gas fireplace, space for a pool table, and two additional bedrooms served by a 4 piece bath with heated floors, plus ample storage throughout. The lower level is ideal for additional guest space, in-laws or older children. Oversized, heated double car garage with inside access is perfect for all the toys, storage, hobbies or hang out space. Outdoors, enjoy cobble stone paths, show stopping armour stone, unilock patios, hot tub, and of course, a tree lined walking trail. The peaceful, forested surroundings offer a retreat-like setting, yet your just steps from everything Thornbury has to offer. (id:41954)
85 Duke Street W Unit# 1702
Kitchener, Ontario
Experience unparalleled urban living in this unique corner PENTHOUSE—a rare gem with no upstairs neighbours! Bathed in NATURAL LIGHT, this bright 2-bedroom condo features 10-foot CEILINGS and floor-to-ceiling WINDOWS that frame breathtaking city VIEWS from your private 110 sq. ft. BALCONY. The sleek, MODER KITCHEN is a chef's delight, boasting full-height cabinetry, GRANITE COUNTERTOPS, upgraded stainless steel APPLIANCES, and a versatile MOVABLE ISLAND. Both bedrooms are generously sized, with the primary offering a private en-suite. Enjoy CARPET-FREE living, in-suite LAUNDRY, and ample STORAGE. This is the only PENTHOUSE of its kind available, perfectly positioned next to CITY HALL with the ION LRT at your doorstep. Step out to vibrant King Street’s SHOPS and RESTAURANTS, then retreat to your quiet oasis above it all. Residents enjoy a 7-day CONCIERGE, lounge, panoramic rooftop TERRACE, and a modern GYM. Underground PREMIUM PARKING and a storage LOCKER complete this exceptional offering. (id:41954)
6 - 30 Mia Drive
Hamilton (Ryckmans), Ontario
Carpet-free 3 bedroom, 2.5 bath townhome featuring hardwood floors throughout both levels and a matching winding staircase. The open-concept kitchen offers abundant upper and lower cabinetry, an upgraded pantry, and stainless steel appliances. The second floor includes an upgraded laundry room with a gas dryer. The spacious primary bedroom features three large windows, a walk-in closet, and a stylish ensuite with a glass-enclosed shower. Two additional bedrooms are generously sized with ample closet space. Recent updates include newly installed window coverings. Located close to shopping, restaurants, parks, schools, and easy highway access via the Linc. Move-in ready and beautifully maintained. (id:41954)
54 Fordwich Crescent
Toronto (Rexdale-Kipling), Ontario
Turn key Home with HUGE Potential!!! Impressive 4 Bedroom Bungalow with Separate Side Entrance to Basement and 2 Rear Entrance Doors. Fully upgraded property with another 4 bedrooms in the basement and a Second Kitchen. Per MPAC 1441 sq ft above ground which makes over 2800 sq ft of livable square footage. Main floor open concept with modern flooring, lighting, kitchen & bathroom. Close To Shopping, Transit, School, Library, Parks, Rec Centre, and so much more. A Must See - Don't miss this opportunity! (id:41954)
4 Parkend Avenue
Brampton (Brampton South), Ontario
Welcome to this charming two storey home nestled in the heart of South Brampton. Featuring 4 spacious bedrooms upstairs plus an additional 2-bedroom basement with a separate entrance perfect for extended family. The main level offers a generous kitchen and living area, ideal for everyday comfort and entertaining. Located on a peaceful residential street with a bike path just steps away, this home is surrounded by green spaces including the scenic Etobicoke Creek and nearby parks. Enjoy the convenience of being minutes from Shoppers World, Costco, and a variety of shopping options. Commuters will appreciate easy access to GO Transit, Highway 407, and 410.The property sits on a large lot with parking for up to 5 vehicles. Property is being sold as is and where is. (id:41954)
34 Willow Tree Street
Vaughan (Maple), Ontario
Beautiful 3 Bed, 4 Bath Home Backing Onto Pond & Trails! Open concept main floor with 9' ceilings, granite kitchen with island & walkout to deck. Spacious primary bedroom with balcony, walk-in closet & spa-like ensuite. Finished lower level with separate entrance, open concept studio space with kitchenette (no stove) & bath ideal for extended family or guests (currently tenanted, inquire). Seller is motivated bring your offer! Basement pictures are from previous listing to respect tenant privacy! (id:41954)
1 Brock Street
St. Marys, Ontario
Over an acre of vacant land in the heart of St. Marys, offering endless potential for your future plans. This property can be purchased on its own or together with 17 Huron St N, creating a rare opportunity for added space and privacy. The land is bordered by mature trees, providing natural beauty and seclusion, while the neighbouring river offers a lifestyle element that's hard to find anywhere else. The current owners enjoy floating down the river right into town a unique way to connect with the community and surrounding nature. Whether you're looking to build, invest, or simply enjoy a private retreat surrounded by greenery, this property delivers a truly special setting in a desirable location. (id:41954)
2061 Edward Street
Howick, Ontario
2061 Edward Street in Gorrie is a delightful 1.5-storey home that perfectly blends modern convenience with a serene rural setting. Set on a 0.326-acre lot, this property backs directly onto the Gorrie Conservation Area, offering beautiful open views and direct access to the tranquil Maitland River. Imagine relaxing afternoons on the riverside, quiet walks along nearby trails, and a peaceful atmosphere that comes from living close to nature's beauty. The home offers 1,033 square feet of above-grade living space, featuring two comfortable bedrooms and 1.5 bathrooms. The main floor welcomes you with a modern kitchen, complete with an updated backsplash and stainless steel appliances, serving as a functional and stylish hub for the home. Forward, you will find an open-concept living and dining area filled with natural light, ideal for both everyday living and entertaining. The main floor also features a convenient laundry area and a spacious four-piece bathroom equipped with a stand-up shower and classic clawfoot tub, a perfect blend of charm and practicality. Significant updates were completed between 2020 and 2021, including updated electrical, plumbing, and siding, ensuring comfort and efficiency. Additional peace of mind comes from a new septic system installed in 2024 and a drilled well in 2021. Outdoor living is elevated by a covered front porch, a new deck accessed via sliding glass doors, and a patio with a gazebo and privacy fence, all perfect for relaxing or entertaining while enjoying terrific river views. Located in the quiet, welcoming community of Gorrie, this home offers the benefits of small-town living while being just a short drive from Listowel, Wingham, and only an hour from Waterloo. With thoughtful updates and true move-in ready appeal, 2061 Edward Street is a fantastic choice for first-time buyers seeking comfort, style, and natural beauty in a friendly rural community. (id:41954)
341 Wellington Street
Saugeen Shores, Ontario
Welcome to Your Perfect Family Home! This charming 2-story detached home, built in 1976, offers timeless character and modern comfort in a highly desirable location. Featuring 4 bedrooms and 2 bathrooms, this home provides plenty of space for your family to live and grow. Step inside to find a bright formal dining room, perfect for entertaining, and two cozy family rooms, ideal for relaxing or hosting guests. The gas fireplace adds warmth and charm, creating an inviting atmosphere during cooler months. The large finished basement offers endless possibilities from a home gym or office to an entertainment space for movie nights and gatherings. Situated on a generous corner lot, this property boasts a quaint front porch where you can enjoy your morning coffee. Located just steps away from scenic walking trails and the Lamont Sports Park, you'll love the balance of outdoor adventure and community convenience. Don't miss your chance to own this beautiful home in a fantastic neighborhood! (id:41954)
61 Hearn Avenue
Guelph (Junction/onward Willow), Ontario
Century yellow brick bungalow nestled on a quiet, tree lined street in a wonderful area has been completely updated for today's modern lifestyle. This home showcases the beauty and simplicity of the past combined with all the modern updates in a way that has allowed it to retain all of it's charm. 10 foot ceilings with crown moldings, tons of natural light from the large windows, open and cozy all at the same time. A magazine worthy ensuite and another full bath to serve the rest of the house. A hideaway in the loft will delight children and guests or serve as a quiet retreat for a home office. You will be captivated from the moment you enter 61 Hearn Avenue (id:41954)
17 Levida Street
Brampton (Vales Of Castlemore), Ontario
Welcome to this well-maintained, freshly painted semi-detached home in the prestigious Castlemore community, offering a fantastic opportunity for first-time buyers or investors with excellent rental potential. Filled with natural light from large windows, this home features a separate side entrance to the basement for endless possibilities. Conveniently located near schools, plazas, libraries, restaurants, public transit, and with easy access to Hwy 410 & 427, its perfectly situated for modern living. Extras: All appliances in good condition. (id:41954)
115 Southlawn Drive
Vaughan (Islington Woods), Ontario
I bet you can't wait to check out this impeccably landscaped 4-bedroom, 6-bathroom custom luxury home in one of Vaughan's most sought-after neighbourhoods. Designed for both comfort and entertaining, this residence showcases a grand foyer with soaring ceilings, a bright main floor office, and an impressive family room perfectly sized to showcase your baby grand piano. The formal yet open-concept dining room flows seamlessly into the chef's gourmet dream kitchen, complete with a large island and breakfast bar seating for three, granite countertops, stylish backsplash, and a walkout to the terrace. Outside, enjoy the ultimate backyard retreat featuring a built-in barbecue, gazebo sitting area, and a cabana with a 3-piece bath and storage. Host unforgettable pool parties in your private south-facing oasis with a 9' deep end -saltwater inground pool, surrounded by lush landscaping and interlock patio seating. Recent renovations include: upgraded light fixtures, new blinds main and upper, all walls, ceilings/trim painted on two floors; new landscaped front side and back with all trees trimmed, new modern light switches and door handles on main/2nd floor, new oven in kitchen, new upgraded insulation in attic, brand new gorgeous hardwood throughout the main and second floors, an elegant staircase with wrought iron pickets, fully updated bathrooms, and a bonus new 2nd upper-floor laundry room, . Additional peace of mind with major updates: roof (2017), furnace (2019), A/C (2022), pool heater & liner (2019), pump (2023) to name a few. This entertainer's dream home combines timeless elegance with modern upgrades in one of Vaughan's most prestigious communities. A rare opportunity not to be missed! (id:41954)
112 Old Varcoe Road
Clarington (Courtice), Ontario
A stunning oasis on 1.3 acres just steps from the Courtice retail & business corridor, backing on a beautiful, forested ravine. Spacious, custom built, brick bungalow with fully developed basement and almost 4500 sq ft of total living space. At the heart of the main floor is the open and expansive living room with vaulted ceilings and soaring gas fireplace, framed by oversize picture windows and the sunroom entry doors. The chef's kitchen overlooks the living room and features an impressive U-shaped island, European cabinets with granite counters, and premium appliances anchored by a JennAir 6-burner gas range. Meals are served either in the kitchen breakfast area (with its own built-in cabinets) or at the island counter; and, sometimes, in a private exquisite dining room, with room for everyone and bursting with character. A cosy family room overlooks the living room and there's also a huge pantry room adjacent to the kitchen with tons of built-in cabinets, shelves and drawers as well a contemporary upright freezer. The epic primary suite boasts a 5-piece ensuite bath, 2-sided gas fireplace and super-efficient PAX wardrobe systems. Walk out directly to the balcony, then down a few steps to the 8-seater Hydropool hot tub platform. Two more spacious bedrooms, full bath and a bright, airy sun room round out the main floor living space. The walkout basement has two sections: the south half is designed to complement the main floor space, with rec room/theatre, games room, exercise room with 3-piece bath, extra bedroom and office. The north half is a self-contained family suite with separate entrance, living room with fireplace, bedroom, kitchen, 3-piece bath and laundry. Oversize 2.5 garage with custom designer epoxy floor is nearly 600 sq ft with ample space for cars, toys and workshop or as a well-appointed man-cave. Exterior includes 10-car driveway; massive front verandah; storage building 10' by 20'; and a huge yard with gardens, walkways and tree buffers. (id:41954)
1 Dunbar Crescent
St. Catharines (Grapeview), Ontario
Discover your dream home in this exquisite 5-bedroom, 4-bathroom residence that redefines modern living. Spread across three floors, this property offers an unparalleled blend of comfort, style, and functionality.Step into a world of culinary delight with the gourmet kitchen, featuring pristine white cabinetry, sleek countertops, and a stylish tile backsplash. The open-concept design seamlessly connects to the dining area, creating an ideal space for entertaining guests or enjoying family meals.The living areas exude warmth and sophistication, with plush furnishings, hardwood floors, and carefully curated decor that inspire relaxation and conversation. Large windows flood the rooms with natural light, creating an airy and inviting atmosphere throughout.Retreat to the luxurious primary suite, a true sanctuary for rest and rejuvenation. The additional bedrooms offer versatile spaces for family members or guests, while the four well-appointed bathrooms ensure comfort and convenience for all. For those embracing the work-from-home lifestyle, a dedicated office space provides the perfect setting to boost productivity and creativity. The multiple living rooms offer flexibility for various activities, from movie nights to quiet reading sessions.Energy-efficient features, including modern appliances and a ceiling fan, contribute to both comfort and cost savings. The property's thoughtful layout, with three distinct floors, allows for privacy and separation of living spaces. Outside you will step out into your own private paradise . A well maintained beautiful area including an inground salt water pool, gazebo and deck area - all ready for entertaining with it's beautiful gardens. Located in a very desirable St. Catharines area, this character filled home offers the perfect balance of suburban tranquility and urban convenience. Don't miss this opportunity to elevate your lifestyle and make your dreams of luxurious, comfortable living a reality. (id:41954)
40 - 35 Midhurst Heights
Hamilton (Stoney Creek), Ontario
Welcome to 35 Midhurst Heights Unit 40, a modern and beautifully maintained townhome in the desirable Falling waters community by Losani Homes. Built in 2018, this stylish home offers open-concept living with thoughtful upgrades throughout. Enjoy year-round comfort with a high-efficiency air conditioner installed in 2019. Two Phantom retractable screen doors (2020) allow for seamless indoor-outdoor living, while a sleek built-in electric fireplace (2023) adds a warm, contemporary touch to the living area. One of the standout features of this home is the private rooftop terrace, offering unobstructed views of scenic Stoney Creek a perfect space for relaxing, entertaining, or enjoying breathtaking sunsets. Ideally located near parks, trails, and major highways, this home is also just minutes from Confederation, where a new GO Train station is set to begin operations in late 2025a fantastic advantage for commuters and future-forward homeowners. A true turnkey opportunity in a growing and vibrant neighbourhood. (id:41954)
4276 Providence Crescent
Windsor, Ontario
Welcome to 4276 Providence Crescent, a charming bungalow nestled in the city of Windsor. This well-maintained home offers: Spacious Layout: Approximately 1,500 to 2,000 sq ft of living space, featuring 3 bedrooms and 2 bathrooms on the main floor, providing ample room for families. Convenient Amenities: Direct garage access and a practical floor plan designed for comfortable living. Prime Location: Situated on a quiet, child-safe Crescent, this home is minutes away from parks and shopping centers, offering both tranquility and accessibility. Don't miss the opportunity to own this delightful bungalow in one of Windsor's communities. Schedule your viewing today! (id:41954)
708 - 1403 Royal York Road
Toronto (Humber Heights), Ontario
Bright and spacious split 2-bedroom layout plus separate den, 2-bathroom condo blends comfort and functionality with a layout that truly works for everyday living. The open kitchen is perfect for both cooking and entertaining, featuring granite counters, stainless steel appliances, and plenty of workspace. The generous living and dining area opens to your balcony - ideal for morning coffee or evening unwinding. The separate den provides valuable flexibility set it up as a home office, a cozy TV room, dining area or even a nursery. The primary bedroom boasts a large walk-in closet and with a large 2nd bedroom. With one parking space and a locker included, storage and practicality are covered. Residents enjoy a quiet, secure building with 24-hour concierge and resort-style amenities including a fitness center, party and games rooms, guest suites, and more. All of this just steps to transit, Humber River trails, parks, shopping, and minutes to highways, the airport, and top-ranked schools. (id:41954)
19 Aspenwood Trail
Caledon, Ontario
This showstopper, well-kept detached corner lot home features 4 spacious bedrooms and 2.5 washrooms . The open-to-above family room creates a bright and airy atmosphere, complemented by a formal dining room and a separate living area. The property boasts an interlocking stone driveway that wraps around the home, providing excellent curb appeal. Enjoy the advanced Gemstone exterior lighting system fully customizable and programmable, controlled conveniently via an app, enhancing ambiance. kitchen with a huge pantry and granite counter tops. The basement is perfect for entertaining, featuring a wet bar and a huge recreation area, along with an additional bedroom and a 3-piece bathroom. The backyard oasis is ideal for family time and BBQ parties, complete with a charming gazebo and two storage sheds for extra storage. The garage is well-organized with epoxy flooring and is equipped with two garage door openers with remotes for added convenience. This home offers a perfect blend of comfort, style, and modern technology for any family. (id:41954)
1876 Roy Ivor Crescent
Mississauga (Erin Mills), Ontario
Absolutely Stunning, rare 5 Bedrooms Detached House Located On Quiet Family Crescent. Greenpark Built Over 3,100 Sq/Ft. Fresh new Painting, Spacious Layout with a recently renovated kitchen with s/s appliances. Main Floor Big Den/Office/Bedroom. Skylight In L/R. Updated Main Floor Bath Room w/ shower. Main Floor with 24*24 proclean tile & Hardwood Floor. Hardwood Floor on the 2nd Floor. Finished basement With Gas F/P, Wine Cellar, Wet Bar & 3 Pc Bath, and additional two Bedrooms. Inground Pool (as it condition) In Fenced B/Yard Private Oasis. 5 mins drive To UTM, South common shopping Mall, Community center. Steps to Transit Parks, Schools & Minutes ToQew/403*. Great opportunity for extra rental income 2 sets of washer & dryer, 4 Full washrooms, potential main floor bedroom. (id:41954)
28 - 1870 Aldersbrook Gate
London North (North S), Ontario
Stylish Fox Hollow freehold townhome! Built in 2022. Highlights include: modern finishes, open-concept main floor including kitchen with breakfast bar, stainless steel appliances, and soft-close doors and drawers, inside entry from the garage and backyard deck backing onto trees. Three bedrooms on the second floor, including a primary with Juliette style balcony door, walk-in closet and ensuite and double closets in the additional bedrooms. Second-floor laundry. Custom window coverings throughout. Located in a private complex off Aldersbrook Gate, conveniently close to Fanshawe Park West and Hyde Park amenities, excellent schools, walking trails and parks. Also close to UWO. A vacant land condo offers the benefits of freehold-style living with the convenience of shared services like road maintenance and snow removal. You own your home and lot, while common elements are maintained collectively for $185/month. This property has lots to offer and represents great value for any buyer. Currently rented month to month for $2600 + utilities with tenanted or vacant possession available. (id:41954)
18 Barnesdale Avenue N
Hamilton (Stipley), Ontario
Welcome to 18 Barnesdale Av North! ATTENTION INVESTORS.3 UNITS ABOVE GRADE!! Vacant and nicely renovated, PLUS a detached block garage!!! Unit mix is: Main floor 1 x 2 bedroom unit, 2nd Floor 1 x 2 bedroom unit, 3rd floor 1 x 1 bedroom unit. All units have a 4 piece bath. First and second level have a shared main foyer with separate entrances into each unit, third level accessed by steel fire escape. Updates and features include; three newer modern kitchens, three remodeled four piece baths, all newer wide plank laminate flooring throughout, and brand new vinyl plank on Main floor (2025), vinyl windows, roof re-shingled 2019, beautiful front porch, block garage with hydro for extra income and rear parking. Unfinished basement with separate entrance for laundry and utilities (plus rough in bath), 200 amp service on circuit breakers, interconnected smoke detectors. A+ location! Close to schools, parks, shopping, walk to future LRT, Tim Hortons Field, Bernie Morelli Recreation Centre (indoor pool & track). Property is 100% turn-key and is in move in ready condition! Establish your own tenants and rents, Great investment opportunity! (id:41954)
63 1/2 Eastbury Drive
Hamilton (Stoney Creek), Ontario
Stunning 3+1 bedroom, 1.5 bath home in great a neighborhood. Excellent location close to parks, schools (including brand new Eastdale Public School), shopping, transit & highway access. Sun filled open concept, carpet-free & new floor to ceiling bay windows in the living room. Brand new furnace & newer AC. Upper level features spacious sized bedrooms with 4 pc bath, spacious kitchen with walkout to backyard plus a beautiful living & dining room. Lower level has 4th bedroom, 2pc bath, huge second family room & extra space for home-office or gym. Fenced private backyard oasis with beautiful pool & shed. Huge driveway easily fits 3 cars. Welcome Home! (id:41954)
35 Midhurst Heights Unit# 40
Stoney Creek, Ontario
Welcome to 35 Midhurst Heights Unit 40, a modern and beautifully maintained townhome in the desirable Fallingwaters community by Losani Homes. Built in 2018, this stylish home offers open-concept living with thoughtful upgrades throughout. Enjoy year-round comfort with a high-efficiency air conditioner installed in 2019. Two Phantom retractable screen doors (2020) allow for seamless indoor-outdoor living, while a sleek built-in electric fireplace (2023) adds a warm, contemporary touch to the living area. One of the standout features of this home is the private rooftop terrace, offering unobstructed views of scenic Stoney Creek—a perfect space for relaxing, entertaining, or enjoying breathtaking sunsets. Ideally located near parks, trails, and major highways, this home is also just minutes from Confederation, where a new GO Train station is set to begin operations in late 2025—a fantastic advantage for commuters and future-forward homeowners. A true turnkey opportunity in a growing and vibrant neighbourhood. (id:41954)
54 Gamson Crescent
Brampton (Sandringham-Wellington), Ontario
Welcome to this stunning, 4+1 bedroom finished basement with separate entrance. "Grand double door entry and 9-ft high ceilings create a bright, open, and spacious feel throughout the home" and an exceptional layout with separate living, dining, and family rooms, including a cozy gas fireplace. The upgraded kitchen boasts quartz countertops, a stylish backsplash, stainless steel appliances, and a formal breakfast area. With 6 parking spaces and located in a high-demand, family-friendly neighborhood close to all major amenities, this home offers the perfect blend of luxury and convenience. Don't miss it! (id:41954)
26 - 2051 Merchants Gate
Oakville (Ga Glen Abbey), Ontario
Great location! Well managed Glen Abbey Complex. Spacious 3 bedroom, 2.5 bath end-unit townhouse In the most prestigious community of Glen Abbey. This bright and open family home sits in a quiet enclave of towns facing a wooded greenspace. The main level features a large and sunny eat-in kitchen with ample cabinets and breakfast area. The dining room connects to the open-concept living room with picture windows overlooking the treed yard. The upper level features an open foyer and a large primary bedroom with double closets and a 4-piece ensuite bathroom, plus two additional bedrooms and another full bath. The ground-level basement provides a welcoming family room with a gas fireplace and walkout to the private patio and yard, as well as garage access, storage and a large. Recently Replaced Windows, Air Conditioner, the Garage Door and Engine, Range Hood. Steps to TOP RANK SCHOOL, Walking distance to Heritage Glen Public School / Abbey Park High School / Glen Abbey community center, close to park / trail & Great Hwy Access. (id:41954)
53 Hersey Crescent
Barrie (0 West), Ontario
Great Opportunity In Barrie's Desirable South End! This All Brick Home Sits On A Quiet Crescent With A Fully Fenced Backyard And Unistone Driveway. The Property Has Been A Long Term Rental And Now Requires Updates, Making It Ideal For Investors, Contractors, Or First Time Buyers Looking To Add Value. Home Is Being Sold In As Is Condition. Close To Rec Centre, Schools, Shopping, And Hwy 400 For Easy Commuting. (id:41954)
2566 25 Sideroad Road
Innisfil, Ontario
Large, 1/2 acre cleared residential building lot with natural gas, hydro and municipal water available. Close to Lake Simcoe waterfront parks. Culvert and driveway are in. Vacant acreages of conservation lands abuts rear of property. (id:41954)
Level 1, Unit 1 ( Nw-1) - 9201 Yonge Street
Richmond Hill (North Richvale), Ontario
Seize the opportunity to purchase a prime commercial retail space at 9201 Yonge Street! This fully finished unit, spanning 1,127 square feet, is strategically located on the ground level, directly facing the bustling intersection of Yonge and 16th Avenue, ensuring maximum visibility and foot traffic for your business. Positioned on Level 1, Unit 1 (NW-1), this space is ideal for a variety of retail endeavors. The property features underground parking, exclusively designated for commercial use, providing convenience for both customers and employees. Invest in this vibrant location and unlock the potential for growth and success. (id:41954)
124 Southwood Drive
Cambridge, Ontario
Welcome Home in West Galt Cambridge. This 3 bedroom, 2 bath side-split offers open concept living with 1800 sq.ft. of living space. The main floor presents a beautiful kitchen with a large island, great for entertaining family and friends. From the kitchen, you can walk out to a large patio, fully fenced yard and mature trees. Located close to schools, downtown Galt and easy access to the 401. Don't miss your opportunity to own this perfect family home. (id:41954)
50 Oak Avenue
Dundas, Ontario
Don't miss this once-in-a-lifetime opportunity on the prestigious Dundas Escarpment in Greensville/Dundas, Ontario. Situated on an extra-wide 143’ frontage, approximately 1-acre executive lot, this fully renovated 3,000 sq. ft. residence offers sweeping, unobstructed views of the Dundas Valley. Overlooking 1,200 acres of protected conservation land, 50 Oak is just minutes from beautiful waterfalls, numerous schools (such as McMaster university), and the heritage town of Dundas—lined with boutiques, restaurants, and countless amenities. This authentic midcentury gem offers mature trees, a tiered meadow, and rolling perennial gardens with a charming woodland trail. Featuring a soaring 13-foot-tall great room with floor-to-ceiling panoramas, this property presents an abundance of south-facing windows designed to fully capture uninterrupted valley vistas from every corner of the home—a rare opportunity that seldom comes to market. This property includes 4+1 bedrooms, a separate in-law suite, a full walk-out lower level, gym, theatre with stage, grand wood-burning fireplace, a 150-gallon aquarium with champion koi, and new stainless steel appliances. Additionally observe a new roof, decks, extended bedroom and dining room terraces, backyard patio and hand-crafted cedar façade. Immerse yourself in total peace and privacy behind automated, artisan wrought-iron gates with modern cedar piers and a brand-new paved driveway. An exceptional blend of elegance and tranquility— perfect for growing families, professionals and retirees alike. (id:41954)
535 - 16 Concord Place
Grimsby (Grimsby Beach), Ontario
Welcome to Aquazul-Resort-Style Living in Grimsby-on-the-Lake!Discover this bright and spacious 1-bedroom + den suite in the highly sought-after Aquazul Condominiums. Designed with comfort and modern living in mind, this home features 9 ft ceilings, floor-to-ceiling windows, and an open-concept layout that fills the space with natural light. The stylish kitchen boasts stainless steel appliances, elegant backsplash, upgraded cabinetry, and a breakfast bar, seamlessly flowing into the living and dining area-ideal for entertaining or relaxing. The primary bedroom includes a large walk-in closet, while the versatile den is perfect for a home office or guest space. Additional conveniences include in-suite laundry and high-end finishes throughout.Enjoy resort-inspired amenities including an outdoor heated pool with cabanas and BBQ stations, fully equipped fitness centre, rooftop terrace, modern party/club room, billiards and games room, and media lounge. The building also offers secure underground parking, a storage locker, EV charging stations, and beautifully landscaped grounds.Steps from cafés, restaurants, lakeside trails, and Casablanca Beach, and just minutes to the QEW & Grimsby GO, this location provides the perfect balance of convenience and lifestyle.Don't miss your chance to enjoy the best of Grimsby-on-the-Lake living - book your showing today! (id:41954)
65 Mount Pleasant Drive
Hamilton (Templemead), Ontario
Welcome to this beautifully designed bungaloft nestled in one of Hamilton Mountains most sought-after neighborhoods. Boasting over 4000 sq ft of thoughtfully planned living space, this home offers exceptional flow, comfort, and style for the modern family. The main floor features a spacious and bright layout with a large kitchen complete with dinette seating - perfect for casual family meals. Adjacent to the kitchen, you'll find a warm and inviting family room, a formal living room, and an elegant dining room ideal for entertaining. The main floor also includes a luxurious primary suite with a large walk-in closet and a spa-like ensuite bathroom. Upstairs, two generously sized bedrooms share a full bathroom, offering the perfect retreat for family or guests. Step outside to a large deck directly off the kitchen - ideal for summer barbecues, morning coffee, or evening relaxation in the private backyard setting. The fully finished basement expands your living options with a spacious rec room, a secondary kitchen, and a large bonus room that can serve as a home gym, office, or guest suite. This rare bungaloft combines elegance and functionality in an unbeatable location. (id:41954)
3443 County Rd 620 Road
North Kawartha, Ontario
Escape to nature with this stunning 2+1 bedroom custom log home, set on 6.8 acres of private, park-like property just minutes from Chandos Lake & the Town of Apsley. Surrounded by a beautiful forest with trails to explore, this retreat offers the perfect balance of seclusion and convenience. The spacious main floor features an open layout with stunning wood accents & vaulted ceilings, creating a warm and inviting atmosphere. Enjoy the charm and craftsmanship of log construction paired with the comfort of modern living. The full, partially finished basement with walkout provides additional living space and direct access to the backyard patio perfect for entertaining or simply relaxing in the peace and quiet. Whether you're looking for a serene getaway from the hustle and bustle or a year-round residence, this property offers endless possibilities. With its private location just off the main road and close proximity to the water, you'll experience the best of country living while still being within easy reach of amenities. This home is well-equipped for year-round comfort and peace of mind, featuring a steel roof, a forced-air electric furnace, a woodstove, and a backup generator to keep you cozy during any power outage. The detached garage is a perfect man cave or workshop, complete with its own propane furnace and a durable, maintenance-free steel roof. Additional outbuildings and sheds provide endless possibilities for storage, hobbies, homesteading, or even a small hobby farm. (id:41954)
207 - 99b Farley Road
Centre Wellington (Fergus), Ontario
TWO PARKING SPACES + LOCKER (if only 1 parking space is required, we can adjust the price accordingly): Looking to enjoy the perfect balance of comfort and convenience? This bright and airy 2-bedroom, 2-bathroom at 99B Farley Rd offers over 1,285 sq. ft. of luxurious living space!Perfect for those looking to downsize without compromising on space or elegance, this condo features an open-concept floor plan, ideal for entertaining. The gourmet kitchen, complete with high-end stainless steel appliances and stunning quartz countertops, overlooks the spacious living area with a contemporary fireplace. Premium finishes throughout, including luxury vinyl plank flooring, a sleek contemporary trim package, and 2-panel interior doors. The master bedroom offers a tranquil retreat, featuring a large walk-in closet and a luxurious ensuite bathroom. The second bedroom is generously sized and can easily double asa guest suite or home office. The secondary four piece bathroom of this specific unit is uniquely designed with accessibility in mind, featuring extra-wide doors and additional space for ease of movement. For added convenience, this home includes a full-sized in suite laundry room, a dedicated storage locker, and a TWO parking spaces. Whether you're downsizing or looking for an upgraded living experience with accessibility features, this condo is the perfect place to call home! (id:41954)
16 Elsinore Street
Brampton (Northwest Brampton), Ontario
(((Yes Its Priced to Act Now)))Absolutely Gorgeous Detached All Brick Home On 45.50 Ft Lot, Approx 2900 Sqft above Grade With 4+2 Bedroom ((Two-Unit Dwelling Basement Apartment))Just 7Yrs New Home !! Perfect Location, Just Min Walk to Mount Pleasant Go Stn !! Meticulously Upgraded Home !! 9Ft Ceilings On Main Fl, Crown Molding, Hardwood Floor & Smooth Ceilings All Over The House !! Living, Dining & Family All Separate On Main Floor. Modern Kitchen With Huge Island & Wine Rack, Long Cabinet in the Kitchen & Quartz Countertops All Over the House !! Gas Fireplace And Stone Wall in Family Rm, Hardwood Stairs Leads to Upper Level, Huge Master Bedroom With 6pc Ensuite,2 Sinks, Free Standing Tub, Glass Shower, Huge W/I Closet With Organizer, Huge Windows For Tons Of Sunlight. 2nd Master Has Its On 4Pc Ensuite, 2nd Floor Laundry,3rd & 4th Bed Has Semi-Ensuite, Large Windows & Custom Blinds All Over the House!! Huge Approx. 1080 Sqft Legal Bsmt with Huge Open Concept Kitchen, Upgraded Fl, 2 Bed & 2 Full Bath in Professionally Finished Bsmt !! A Must See Home !! (id:41954)
318 Hansen Boulevard
Orangeville, Ontario
3 Bed 3 Bath Detached on a Big 54.28Ft by 121.02Ft Lot. All-Brick 2 Storey Well-Maintained 2 car Garage W/ Sought After Area Close To Shops, Amenities And Dog Park! Perfect for Families with kids and For Those Looking For Multi-Generational Living! . Mature Trees Offer Privacy, Fenced Yard is a delight While You BBQ Or Relax On The Deck (2 Double Wide Driveway). Well sized backyard, Cozy Inviting large Patio with Pergola. Bright Kitchen W/ Walk-Out from Living room , lots of natural light. Lower Level Recreational Room with Walk out to backyard With Oversized Above Grade Windows ,To Let The Light Shine In. A Good Sized Primary Bedroom with his and hers Closet, 2 other bedrooms are Specious With Ample Closets in every bedroom and Storage ! Kitchenette in the basement ! Walking Distance To Island Lake. Close To Hwy 10 For Commuting. Move in and enjoy! (id:41954)
398 Sunny Meadow Boulevard
Brampton (Sandringham-Wellington), Ontario
Absolute Show Stopper! Fully upgraded detached home with Legal Basement in sought-after Springdale. Features 4 spacious bedrooms & 3.5 baths. Professionally finished basement with 2 bedrooms, full bath & separate entrance ideal for extended family or rental potential. New AC & furnace (2022). Concrete foundation, roof with singles, newly built driveway, and Electric car charger in garage. Close to schools, parks, and public transit. A must-see! (id:41954)
317 Lock Street W Unit# 316
Dunnville, Ontario
LUXURY LIVING at it's best! The Cambridge is the 2nd LARGEST MODEL (only 4 in the building!) and offers a Bright & Spacious 1318 sq.ft Open Concept Living Space - 2 Bed, 2 FULL Baths PLUS 100 sq.ft. Balcony overlooking the courtyard. Numerous Features; Huge Kitchen with Plentiful Cupboards & HUGE (10ft!!) Breakfast Bar open to the Living Room & Dining Rooms with Sliding Doors to Balcony, Both Bedrooms have access to their own private bathrooms - including Huge Full Ensuite w/Walk-in Shower. Separate Laundry/Storage Room, Pocket Doors, 6 Appliances & More! Set in the exclusive Village By the Grand Adult Lifestyle Building. Exceptionally maintained with Beautiful facilities for your use - Indoor Spa Pool, Exercise Room, Fireside Lounge, Games Room and 2 Craft Rooms, Huge Community Hall, On Site Superintendent , Outdoor Covered Patio, BBQ, Lots of Social Events too! Perfectly located next to the Haldimand War Memorial Hospital & Pharmacy, and just steps to the Grand River, Parks, Shops and Downtown. Don't miss your chance on this one and enjoy a carefree lifestyle! Directions (id:41954)
61 Ellenhall Square
Toronto (Steeles), Ontario
Welcome to this well-maintained family home, nestled in the desirable neighbourhoods on a generous lot. Featuring 4 spacious bedrooms, offers the perfect blend of character, comfort, and convenience. A double-door entry with an enclosed porch provides a warm and secure welcome, while natural sunlight pours in through the skylight. Inside, timeless French doors, crown moulding, and curated finishes highlight the quality and care in every detail. Hardwood flooring extends throughout, complementing the cozy carpet dining and living rooms. The sun-filled family room opens to a private backyard retreat, the gourmet kitchen with upgraded granite countertops and backsplash. A versatile spare room with direct access to the garage and side backyard adds extra convenience. Upstairs, the large primary suite showcases a walk-in closet and ensuite, alongside three generously sized bedrooms.The finished basement enhances the homes versatility with a spacious recreation room and custom wet bar perfect for entertaining. Outside, enjoy a professionally landscaped backyard with a paved patio, ideal for a fresco dining and relaxing evenings. Close to TTC, Hwy 404, T&T Supermarket, Foody Mart, Pacific Mall, parks, and top-ranked schools including Dr. Norman Bethune CI, this home combines timeless charm with a prime location. Don't miss your chance to call it home! (id:41954)
705 - 725 King Street W
Toronto (Niagara), Ontario
Welcome to 725 King St W! This spacious 1-bedroom + den condo offers just under 700 sqft. of functional living in the heart of King West. As you step into the unit, you are welcomed by a large kitchen with full-sized appliances, black granite countertops, and a breakfast bar. The versatile den is ideal as a home office or dining space. The Northwest exposure fills the unit with natural light and stunning sunset views. Enjoy a 4-piece bath, a large bedroom with closet space, ample storage, and access to resort-style amenities including indoor/outdoor pools, fitness and squash courts, party rooms, plus a private garden courtyard. Steps from restaurants, parks, schools, BMO Field, Exhibition Place, Harbourfront, and TTC transit, this condo is the perfect blend of comfort and city convenience. (id:41954)
141 Margaret Avenue
Hamilton (Stoney Creek), Ontario
POOL!!!!! New custom built home with full Tarion warranty and INGROUND POOL situated on a prime 43 x 175 size lot in Stoney Creek. This home offers 3075 sq feet of finished space in addition to unfinished 1400 sq feet in the walk up basement with a separate entrance, ideal for an in-law suite. The main floor has a powder room, walk in closet, mudroom with an entrance from the garage, a large kitchen with a breakfast bar, walk in pantry, dinette and a separate dining room . You will also find a cozy family room with a fireplace and a separate den/office space on the main floor. There are 4 bedrooms on the second floor, each with an ensuite bathroom and a walk-in closet. For your convenience the laundry room is located on the second floor as well. The home is ready for you to choose the colors and finishes the way you like. Pool is optional. (id:41954)


