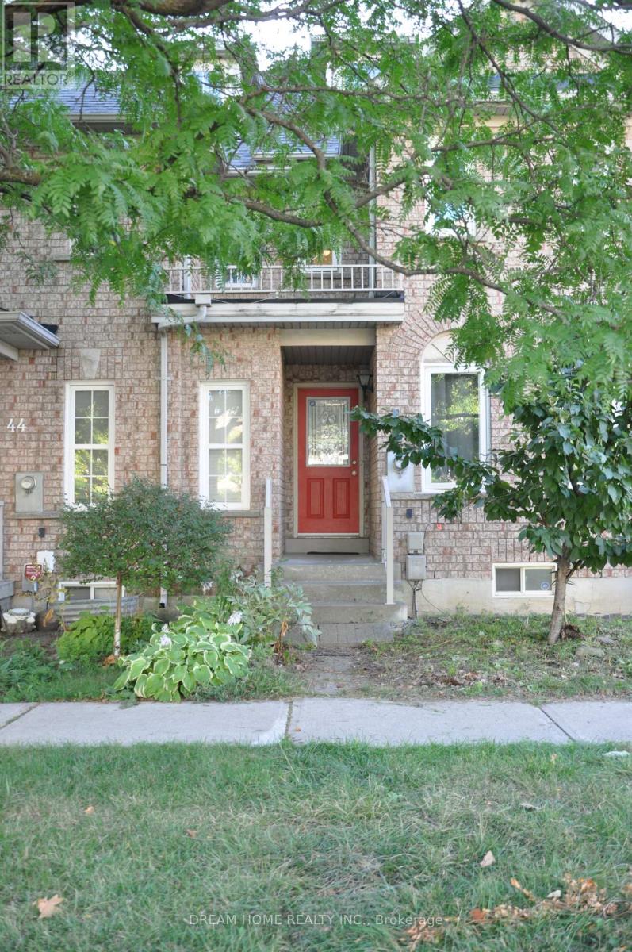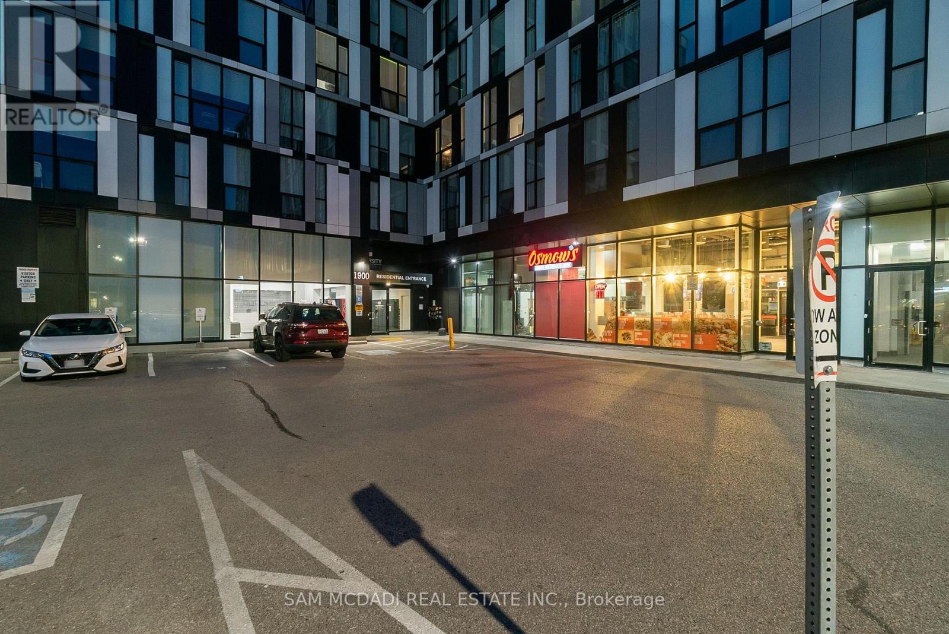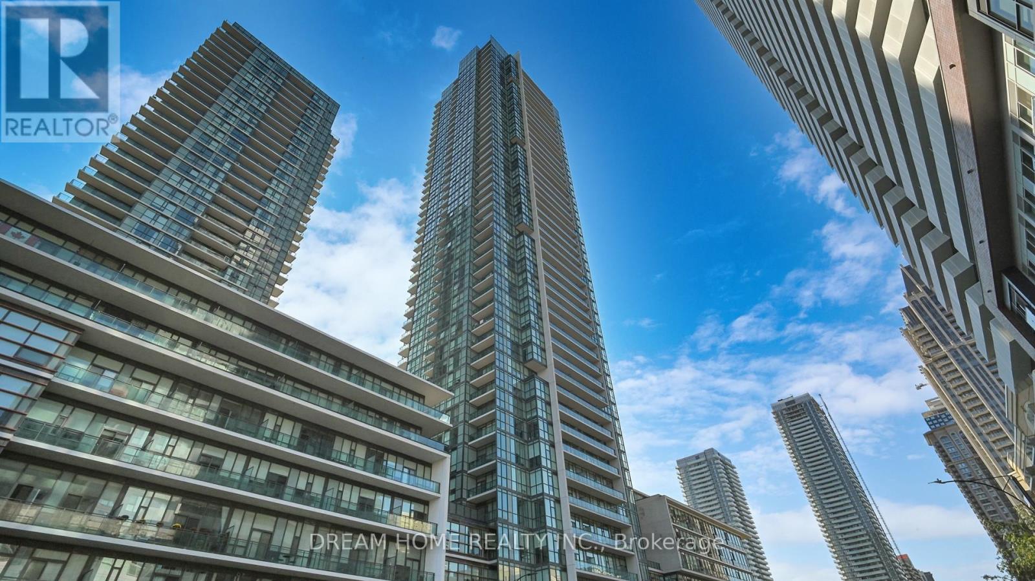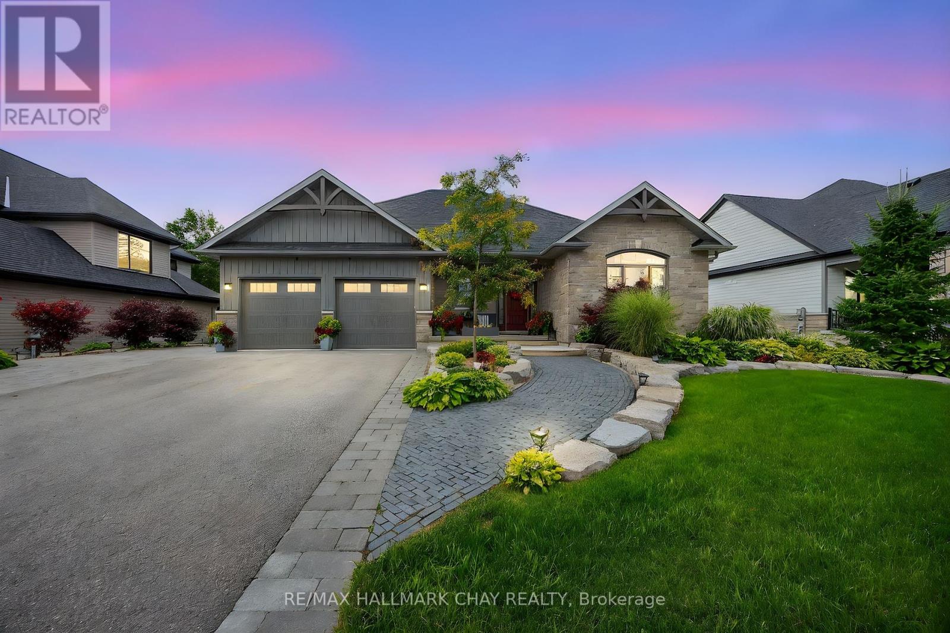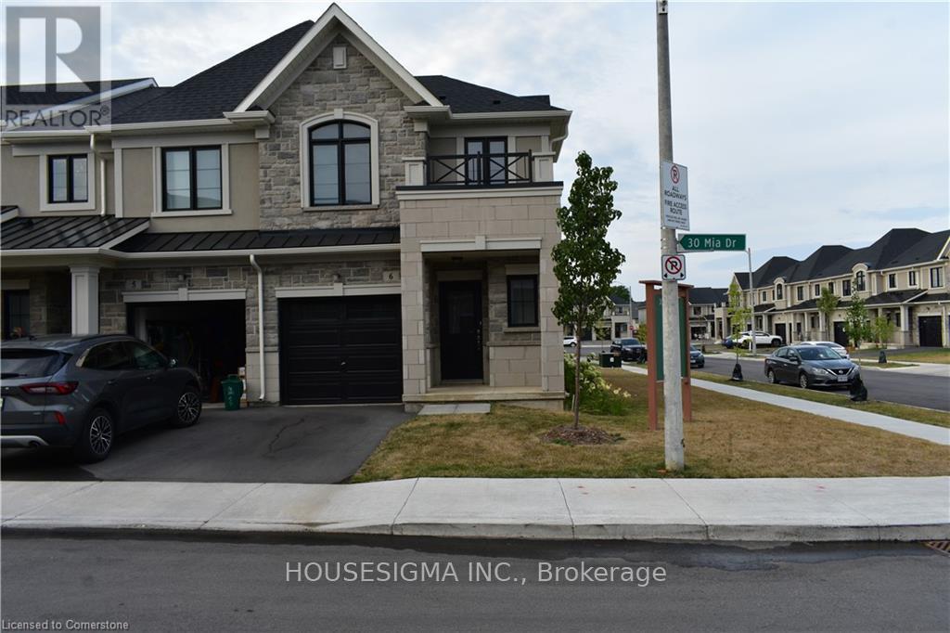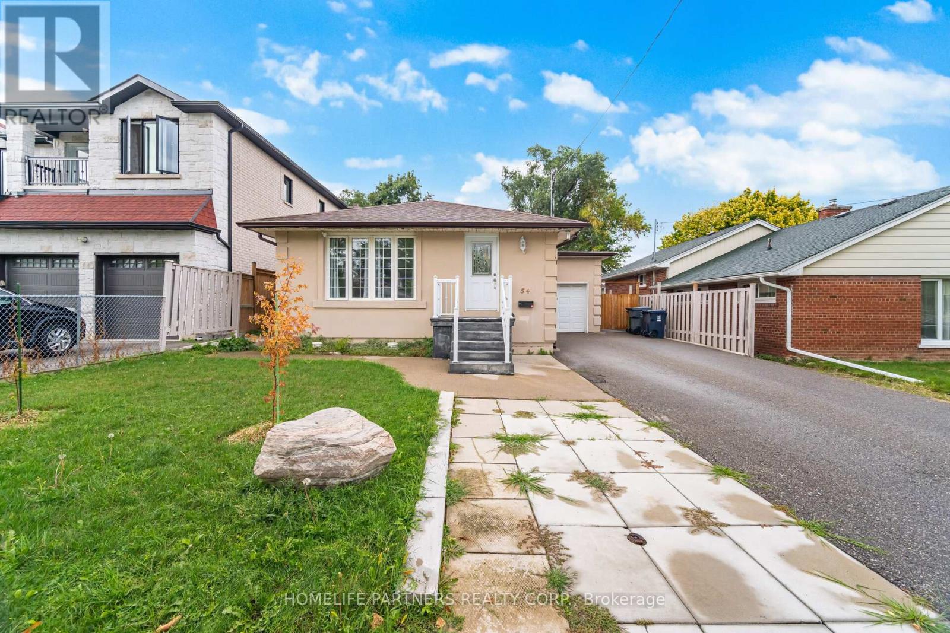5045 Desantis Drive
Lincoln (Beamsville), Ontario
Welcome to 5045 DeSantis Drive, a beautifully upgraded freehold townhouse in the heart of Beamsville. This 2-bedroom, 3-bathroom home features an open-concept layout with pot lights, porcelain tile kitchen flooring, and stainless steel appliances. The dining room offers sliding doors to the elevated deck with built-in ceiling speakers, while the living room showcases a custom wall unit with electric fireplace and sun-filled windows. Upstairs, a rare custom floorplan provides two oversized bedrooms. The primary suite includes a 4-piece ensuite and walk-in closet with its own window, while the second bedroom is equally spacious with its own full bath. The finished basement adds a walkout to the backyard, flexible living space, and garage access. Outside, enjoy your private retreat with deck, lounge area, BBQ space, and hot tub. Move-in ready and immaculately maintained, this home is close to schools, parks, shopping, and transit, ideal for first-time buyers, downsizers, or investors. (id:41954)
37 Clifton Court
Markham (Middlefield), Ontario
DONT MISS !!!!!! BEST BUY OF THE AREA !!!!! WELCOME TO THIS BEAUTIFUL WELL KEPT, CLEAN, UPGRADED HOUSE THAT SHOWS "PRIDE OF OWNERSHIP" * CHILD SAFE COURT LOCATION ** FOUR BEDROOMS PLUS FINISHED BASEMENT WITH "IN-LAW SUITE" * HARDWOOD FLOORS THRU OUT ** ENCLOSED FRONT PORCH ** STONE DRIVEWAY FOR MULTIPLE CARS ** $$$$ SPENT *** MAIN FLOOR LAUNDRY ** GAS FIREPLACE IN THE COZY FAMILY ROOM ** FINISHED BASEMENT - IN LAW APARTMENT WITH SPACIOUS SITTING AREA, KITCHEN, 3 PCS WASHROOM, ONE BEDROOM ** EXCELLENT CHILD SAFE COURT LOCATION - CLOSE TO ALL AMENITIES ** WALK TO COMMUNITY CENTRE ** MINUTES TO TWO SCHOOLS, MEDICAL CENTRE, SHOPPING, PARKS, GROCERY STORES, RESTAURANTS +++ ** UNBEATABLE LOCATION ** CARPET FREE HOUSE *** SEE VIRTUAL TOUR ** SAME OWNERS FOR OVER 15 YEARS** MUST SEE- NO DISAPPOINTMENT ** (id:41954)
46 Baffin Court
Richmond Hill (Langstaff), Ontario
*Rare To Find* Beautiful Freehold (No POTL Fee)Townhouse In Prime Location. Situated At The Quiet Court, This Property Featuring Large Principal Rooms, Sun Field Layout, 3 Years all windows, Finished Basement W/3Pc Bath, Very Private Backyard & Detached Garage.* Greenpark* Built. Steps To Yonge Street, Plaza, Parks, York Transit, Hwy 7 & 407. (id:41954)
319 - 1900 Simcoe Street N
Oshawa (Samac), Ontario
EXCELLENT OPPORTUNITY AT UNIVERSITY STUDIOS! GREAT LOCATION! MODERN STUDENT HOUSING JUST 2 MIN., WALK TO ONTARIO TECH UNIVERSITY ( U.O.I.T ) AND DURHAM COLLEGE. THIS STUDIO UNIT IS FULLY FURNISHED WITH A MURPHY BED, COUCH, STUDY DESK WITH CHAIRS, WARDROBE, KITCHENETE, TV WITH FREE WI-FI INTERNET, WINDOW COVERINGS AND PRIVATE 3 PC. BATH. AMENITIES FEATURES WI-FI, GYM, MEDIA ROOM, STUDY LOUNGE, MEETING ROOM, SOCIAL SPACES. WALKING DISTANCE TO RESTAURANTS. COSTCO AND MANY MORE SHOPPING CENTRES WITHIN WALKING DISTANCE TURNKEY INVESTMENTS WITH STRONG RENTAL DEMAND - IDEAL FOR STUDENTS OR INVESTORS! EACH FLOOR HAS A FULL-SIZE SHARED KITCHEN HUB, WITH ON-SITE STARBUCKS, OSMOWS AND DOMINOS PIZZA (id:41954)
3311 - 30 Grand Trunk Crescent
Toronto (Waterfront Communities), Ontario
Imagine waking up to spectacular views of Lake Ontario, the CN Tower, and Rogers Centre from this rarely available high-floor corner suite. Nearly 1,000 sq. ft. of bright, open living space features two generously sized bedrooms each with walk-out access to its own balcony, ample closets with built-ins, and a dedicated 3-piece bath. The kitchen shines with stainless steel appliances, including a nearly new fridge and stove, a never-used oven, a large breakfast bar, and a full pantry. Enjoy breathtaking sunsets from your private outdoor spaces. Resort-style Infinity Club amenities include an indoor pool, hot tub, sauna, fitness centre, media/theatre room, billiards, library, party/conference rooms, guest suites, and 24-hour concierge, with heat, hydro, and water included. All just steps to the waterfront, PATH, Union Station, Scotiabank Arena, Rogers Centre, and Harbourfront. Includes 1 parking and 1 locker. (id:41954)
1802 - 319 Jarvis Street
Toronto (Church-Yonge Corridor), Ontario
** Amazing One Year New Southwest 1Bedroom +1 Den Corner Suite, Den Can Be Used As a second bedroom ** Stunning Unobstructed South-Facing views of the Toronto skyline and Lake Ontario, ** 9 Ft Ceiling, Juliette Balcony ** Floor To Ceiling Windows Bring in Rich natural lights. ** Luxury Brand Built-In Integrated Appliances & Well Designed Cabinetry ** laminate flooring, Large Closet ** Very Function Layout, No Waste Spaces ** Steps from University of Toronto, George Brown College, Toronto Metropolitan university (TMU), OCAD, Eaton Centre, renowned hospitals ** Walking Distance to Dundas/Queen St, Dundas St Subway Station. Restaurants, Shopping, Grocery ** 24/7 Concierge, Smart Parcel Storage System, 6,500 sq ft Indoor And Outdoor Facilities, Gym, Meeting Room, Outdoor Patio, Yoga Studio, Outdoor Games Lounge and Sundeck ** Excellent Walk (96), Bike (100), and Transit (100) Scores ** Outstanding Urban Convenience and Strong Investment and Living Potential ** Priced To Sell ! ** (id:41954)
2408 - 4070 Confederation Parkway
Mississauga (City Centre), Ontario
Welcome to this bright and spacious Beautiful Apartment, Consists of 1 Bedroom + Generous size Den, could be used as a home office or a 2nd bed. Freshly renovated with new paint, brand-new washer, dryer, and toilet. Water and A/C are included, tenant only pays for electricity (Alectra). Compared to Other Buildings paying around $200/month, here its only about $50/month. This unit is located in the heart of Mississauga's Square One area! Featuring an open-concept layout with a combined living and dining room, this well-kept unit boasts soaring 9-foot ceilings and upgraded finishes. The modern kitchen is equipped with stainless steel appliances and quartz countertops. The versatile den is large enough to accommodate a double bed or serve as a functional home office. Enjoy the convenience of ensuite laundry with a full-size brand new GE washer and dryer, an upgraded bathroom, and a walk-out balcony with beautiful city views. Steps to Square One, Sheridan College, Celebration Square, public transit, Central Library, and all major highways. Don't miss this incredible opportunity amazing value and location! Includes One Parking and A Locker. 24 Hours Concierge, building amenities include gym and recreation room. (id:41954)
127 High Bluff Lane
Blue Mountains, Ontario
Welcome to 127 High Bluff Lane, with over 3,000 sq ft of finished, exceptionally built, space. This raised bungalow is located on one of Thornbury's most sought-after private lanes. Perfectly positioned within walking distance to downtown and the waterfront shores of Georgian Bay. Set on a beautifully landscaped 162' x 81' lot backing onto green space and the Georgian Trail with no rear neighbours, this contemporary home is a true sanctuary. Enjoy the best of the area's amenities just minutes away: Lora Bay Golf Club, Christie Beach, downtown shops, dining, and only 15 minutes to Blue Mountain Village skiing and attractions. Step inside to discover a light-filled interior with vaulted ceilings, dazzling light fixtures, and built-in Bose speakers in the open-concept living and dining areas. Oversized windows flood the space with natural light, while a gas fireplace & custom stone surround creates a warm, ambiance. The chefs kitchen is a showstopper, high-end appliances, combination built-in wall oven, modern finishes, and two walkouts to the private backyard oasis, perfect for entertaining. This home features two luxurious primary suites on the main level, each with generous walk-in closets and spa-inspired ensuite bathrooms, one of which offers a luxurious 5 piece with soaker tub.The fully finished basement expands the living space with a large recreation area, wet bar, second gas fireplace, space for a pool table, and two additional bedrooms served by a 4 piece bath with heated floors, plus ample storage throughout. The lower level is ideal for additional guest space, in-laws or older children. Oversized, heated double car garage with inside access is perfect for all the toys, storage, hobbies or hang out space. Outdoors, enjoy cobble stone paths, show stopping armour stone, unilock patios, hot tub, and of course, a tree lined walking trail. The peaceful, forested surroundings offer a retreat-like setting, yet your just steps from everything Thornbury has to offer. (id:41954)
85 Duke Street W Unit# 1702
Kitchener, Ontario
Experience unparalleled urban living in this unique corner PENTHOUSE—a rare gem with no upstairs neighbours! Bathed in NATURAL LIGHT, this bright 2-bedroom condo features 10-foot CEILINGS and floor-to-ceiling WINDOWS that frame breathtaking city VIEWS from your private 110 sq. ft. BALCONY. The sleek, MODER KITCHEN is a chef's delight, boasting full-height cabinetry, GRANITE COUNTERTOPS, upgraded stainless steel APPLIANCES, and a versatile MOVABLE ISLAND. Both bedrooms are generously sized, with the primary offering a private en-suite. Enjoy CARPET-FREE living, in-suite LAUNDRY, and ample STORAGE. This is the only PENTHOUSE of its kind available, perfectly positioned next to CITY HALL with the ION LRT at your doorstep. Step out to vibrant King Street’s SHOPS and RESTAURANTS, then retreat to your quiet oasis above it all. Residents enjoy a 7-day CONCIERGE, lounge, panoramic rooftop TERRACE, and a modern GYM. Underground PREMIUM PARKING and a storage LOCKER complete this exceptional offering. (id:41954)
6 - 30 Mia Drive
Hamilton (Ryckmans), Ontario
Carpet-free 3 bedroom, 2.5 bath townhome featuring hardwood floors throughout both levels and a matching winding staircase. The open-concept kitchen offers abundant upper and lower cabinetry, an upgraded pantry, and stainless steel appliances. The second floor includes an upgraded laundry room with a gas dryer. The spacious primary bedroom features three large windows, a walk-in closet, and a stylish ensuite with a glass-enclosed shower. Two additional bedrooms are generously sized with ample closet space. Recent updates include newly installed window coverings. Located close to shopping, restaurants, parks, schools, and easy highway access via the Linc. Move-in ready and beautifully maintained. (id:41954)
54 Fordwich Crescent
Toronto (Rexdale-Kipling), Ontario
Turn key Home with HUGE Potential!!! Impressive 4 Bedroom Bungalow with Separate Side Entrance to Basement and 2 Rear Entrance Doors. Fully upgraded property with another 4 bedrooms in the basement and a Second Kitchen. Per MPAC 1441 sq ft above ground which makes over 2800 sq ft of livable square footage. Main floor open concept with modern flooring, lighting, kitchen & bathroom. Close To Shopping, Transit, School, Library, Parks, Rec Centre, and so much more. A Must See - Don't miss this opportunity! (id:41954)
4 Parkend Avenue
Brampton (Brampton South), Ontario
Welcome to this charming two storey home nestled in the heart of South Brampton. Featuring 4 spacious bedrooms upstairs plus an additional 2-bedroom basement with a separate entrance perfect for extended family. The main level offers a generous kitchen and living area, ideal for everyday comfort and entertaining. Located on a peaceful residential street with a bike path just steps away, this home is surrounded by green spaces including the scenic Etobicoke Creek and nearby parks. Enjoy the convenience of being minutes from Shoppers World, Costco, and a variety of shopping options. Commuters will appreciate easy access to GO Transit, Highway 407, and 410.The property sits on a large lot with parking for up to 5 vehicles. Property is being sold as is and where is. (id:41954)


