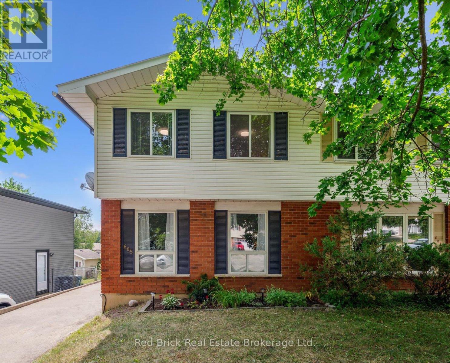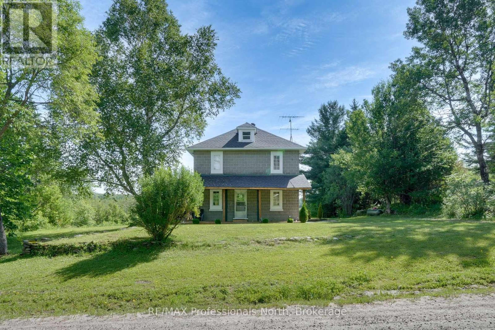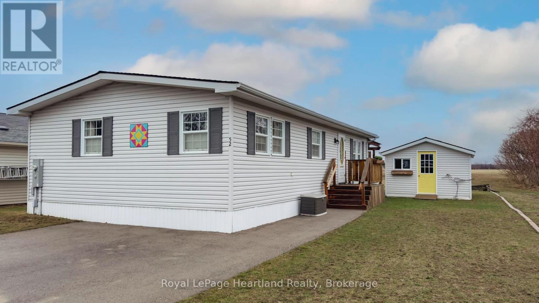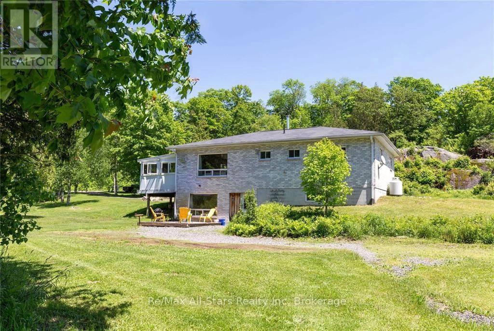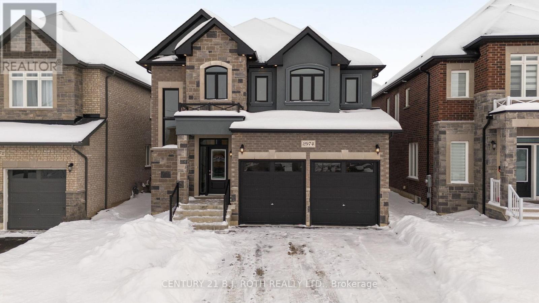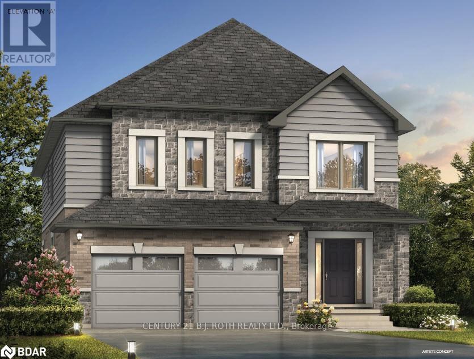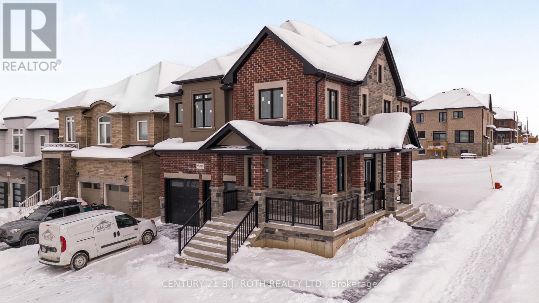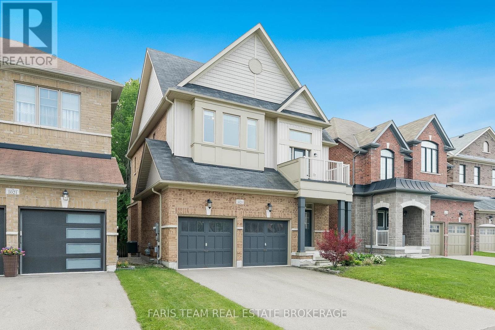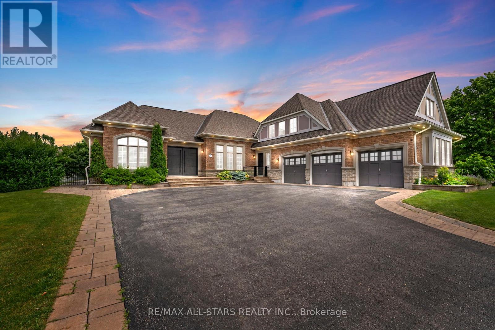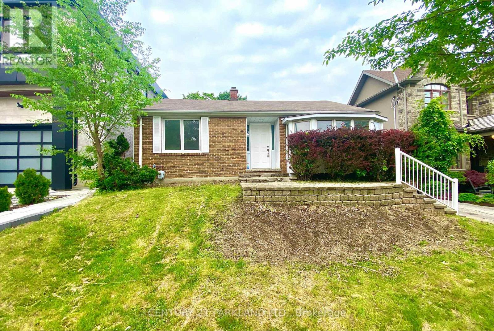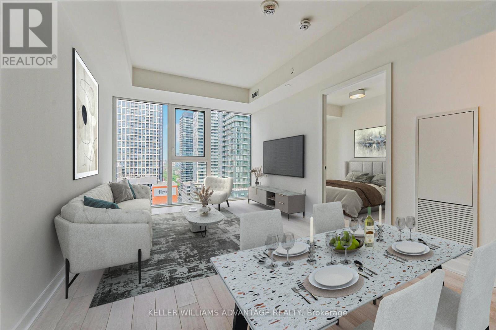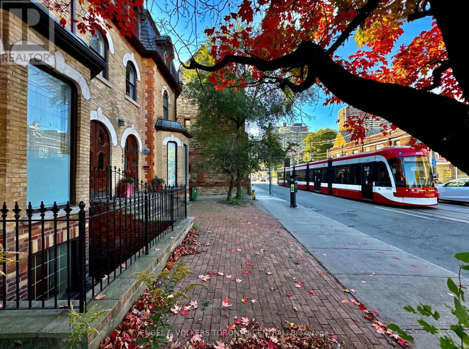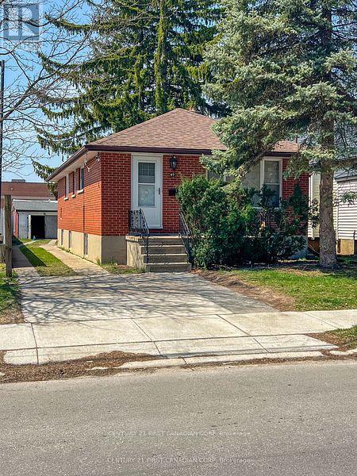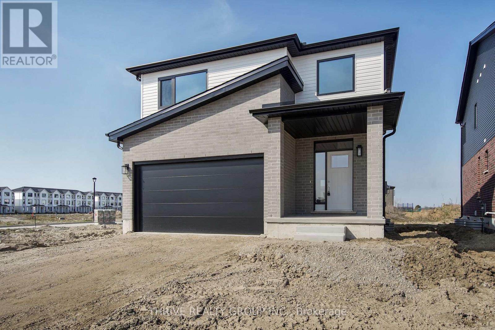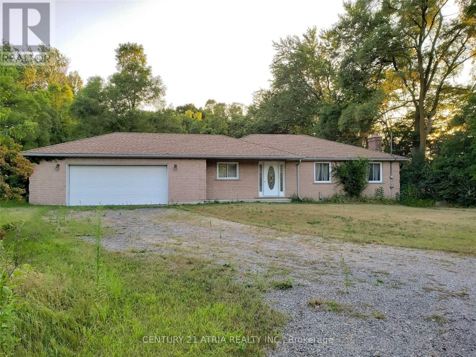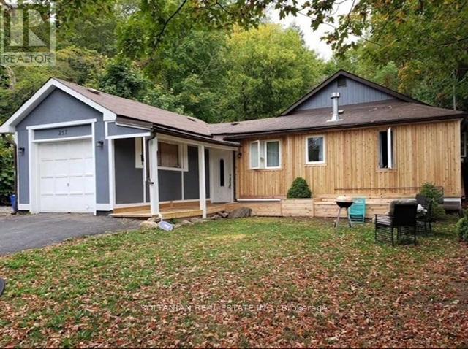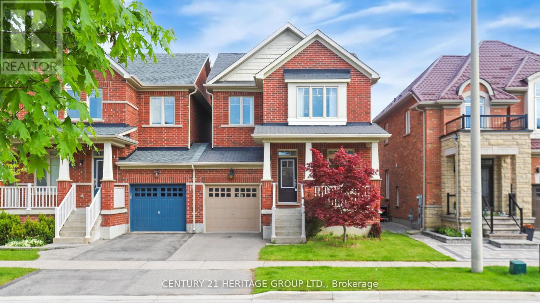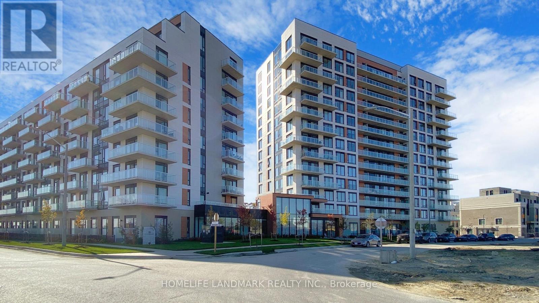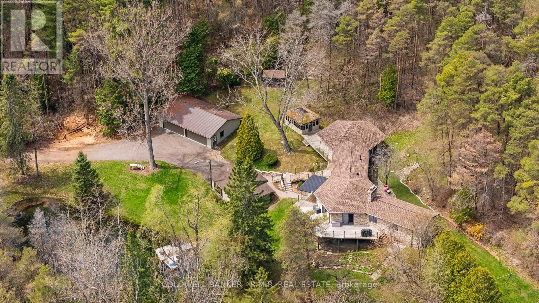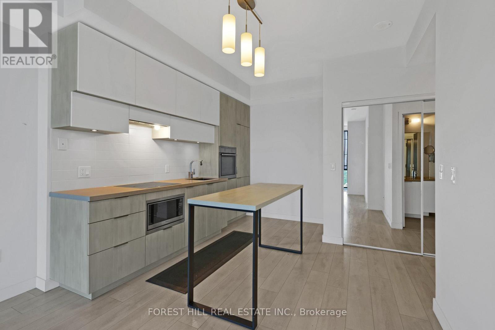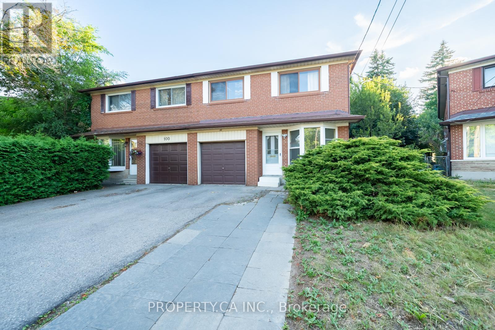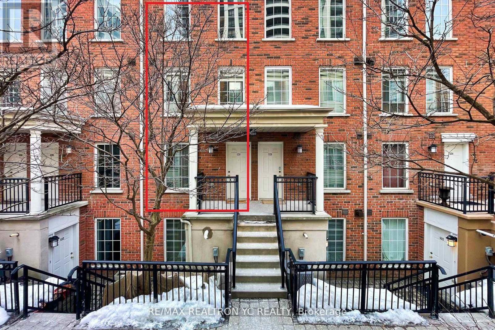4 Chambers Court
Brampton (Heart Lake East), Ontario
Welcome to a bright & versatile Freehold Townhouse in Heart Lake East! No maintenance fee! Discover comfort, space, and potential in this well-maintained 3-bedroom, 3-bathroom townhouse located in one of Brampton's most family-friendly communities. Perfect for first-time buyers, growing families, or investors, this home blends everyday functionality with long-term value. Enjoy a practical layout featuring new flooring throughout the main and upper levels, a sun-filled living room with large windows, and a dedicated dining area for family meals and entertaining. The kitchen boasts a brand new gas stove, ideal for daily cooking. Upstairs, you'll find three spacious bedrooms and a full bathroom. On the main floor, a convenient powder room adds extra functionality for guests and busy mornings. The finished basement offers even more space, complete with a second full bathroom perfect for a home office, rec room, lounge, or guest suite depending on your lifestyle needs. Located near top-rated schools, public transit, SaveMax Sports Centre, parks, and trails, this is a great opportunity to live in a vibrant and welcoming Brampton neighbourhood. This home is move-in ready with room to add your personal touch. Book your showing today and imagine the possibilities! (id:41954)
3184 William Rose Way
Oakville (Jm Joshua Meadows), Ontario
5 Elite Picks! Here Are 5 Reasons To Make This Home Your Own: 1. Stunning Kitchen Boasting Centre Island/Breakfast Bar, New Granite Countertops ('25), Stainless Steel Appliances & Spacious Breakfast Area with Patio Door W/O to Deck Leading to Fully-Fenced Backyard. 2. Generous Principal Rooms with 10' Ceilings & Hardwood Flooring, Including Spacious Family Room with Gas Fireplace, Formal Dining Room & Living Room, and Private Main Level Office. 3. Spacious 2nd Level with 9' Ceilings & Updated Engineered Hardwood Flooring ('25) Featuring 5 Large Bedrooms, 3 Full Baths & Convenient 2nd Level Laundry Room... with 2nd & 3rd Bedrooms Sharing a 4pc Semi-Ensuite AND 4th & 5th Bedrooms Sharing a 4pc Semi-Ensuite! 4. Classy Double Door Entry to Beautiful Primary Bedroom Suite Boasting Huge W/I Closet & Spacious 5pc Ensuite with Double Vanity, Freestanding Soaker Tub & Separate Shower. 5. Great Space in This 5 Bedroom & 4 Bath Home Boasting 3,623 Sq.Ft. of Finished Living Space... with an Additional 1,600+ Sq.Ft. Available in the Unspoiled Basement Awaiting Your Design Ideas & Finishing Touches! All This & More! 2pc Powder Room & Convenient Garage Access Complete the Main Level. Most Light Fixtures Updated '25. California Shutters Thruout. Conveniently Located in Lovely Joshua Meadows Neighbourhood Just Minutes from Parks & Trails, Top-Rated Schools, Shopping, Restaurants, Hwy Access & Many More Amenities! (id:41954)
207 - 25 Via Rosedale Way
Brampton (Sandringham-Wellington), Ontario
Welcome to Rosedale Village, a well-maintained adult lifestyle community with a wide range of amenities. This gated development features a 9-hole golf course (no additional fees), tennis courts and a clubhouse that includes an indoor saltwater pool, sauna, gym, library, lounge, auditorium and courts for pickleball, bocce and shuffleboard. Located on the main floor, the building also offers an indoor/outdoor party room that residents can reserve for private gatherings and BBQs. This spacious two bedroom, two bathroom unit offers a lovely view of the Clubhouse from the balcony. Inside, the unit has been freshly painted, features hardwood flooring throughout (no carpet) and offers an open concept living space. The primary bedroom includes a 4-piece ensuite with a walk-in tub for added convenience. Additional features include underground parking (a desirable feature in this community), a storage locker, and California shutters on all windows. Monthly activity schedules shared through the "Village Voice" to help keep residents connected and engaged. This unit is move-in ready and offers great value - book your showing today! (id:41954)
69 Doris Pawley Crescent
Caledon, Ontario
Step into elevated living with this beautifully upgraded 3+1 bedroom, 3.5 bathroom freehold townhome thoughtfully enhanced with premium upgrades! From the moment you walk in, you'll feel the difference; rich hardwood floors, elegant quartz countertops, a sleek backsplash, and extended cabinetry bring sophistication and function to the heart of the home. The open-concept layout is perfect for both daily living and entertaining, complete with a flush breakfast bar, cozy gas fireplace, and even a kitchen gas line for the chef in the family. Upstairs, you'll love the convenience of a second-floor laundry room and spacious bedrooms for the whole family. What truly sets this home apart is the newly finished, legal in-law basement suite complete with its own kitchen, separate laundry, full bath, and large windows that fill the space with natural light. Whether you're hosting extended family or looking for rental income, this space is a rare and valuable bonus. Located in a highly sought-after Caledon community, you're just minutes from top-rated schools, parks, recreation centers, highways, and essential amenities. Whether you're a growing family, a savvy investor, or simply looking for a move-in ready home, this one checks every box. Don't miss your chance to make this exceptional property yours! Book your showing today! (id:41954)
119 Yates Drive
Milton (Cb Cobban), Ontario
Welcome to 119 Yates Dr, Milton. This gorgeous home is situated on a premium lot backing onto green space including a pond and features five bedrooms and four bathrooms. This home offers stunning upgrades with an exceptional blend of sophistication, comfort, and style making it the perfect place to call home. The main floor boasts 9 smooth ceilings, hardwood floors, pot lights, electric blinds and a modern open-concept floor plan. The open-concept Chefs kitchen is the heart of this home, designed for both everyday living and elegant entertaining. Featuring a huge island, built-in stainless steel appliances, quartz counters, backsplash, upgraded cabinets, pantry and working desk. Easy access to the backyard through the kitchen with breathtaking views of green space and a pond. A large family room with a natural gas fireplace that overlooks a dining room, perfect for family gatherings and entertainment. The main floor has an office which is perfect for working from home. Mudroom with porcelain tiles, pot lights and access to double car garage with built-in storage shelves & auto garage door opener. The spectacular hardwood staircase takes you upstairs where a wide hallway with hardwood floors welcomes you. The primary suite features a spa-inspired 5-piece ensuite with a large frameless glass shower, a free standing tub, vanity with double sinks including quartz counters and a walk-in closet with custom built organizers. Four additional generously sized bedrooms, two additional four piece bathrooms and a laundry room with storage cabinets complete the upper level. The unfinished basement has a separate side entrance, 3PC rough-in for future bathroom and larger windows. Exterior pot lights brighten the house during night. Ideally located a block away from the park, 16 Mile Creek, schools, shopping and more! (id:41954)
605 Willow Road
Guelph (Willow West/sugarbush/west Acres), Ontario
Welcome to this charming 3-bedroom, 1-bathroom starter home located in Guelph's desirable West End! Offering 1,035 sq ft of well-maintained living space, this home is ideal for first-time buyers, young families, or anyone looking to get into the market. Step inside to find a bright and generous living room and a cheerful eat-in kitchen overlooking the backyard. Head upstairs to find three absolutely delightful bedrooms and 4-piece bathroom. The basement offers a finished recreation room and large utility/laundry area with oodles of storage. Outside, fall in love with the large backyard with its abundance of perennial gardens and shade trees; perfect for entertaining, gardening, pets, children's play space or simply relaxing.There's plenty of room to create your dream outdoor oasis! Enjoy the convenience of being able to walk to nearby parks, schools, the West End Recreation Centre and all the essential amenities. The west-end truly has it all, along with easy access to major routes and public transit. Don't miss your chance to get into the market and start your next chapter here! (id:41954)
905 Starratt Road
Ryerson, Ontario
Welcome to a slice of heaven where the land tells stories of days gone by of hayfields swaying in the summer breeze, livestock grazing peacefully, and sunsets shared from a front porch swing. This cherished 200-acres with farm house has everything you would hope to find in a classic country homestead: rolling meadows, lush pasture, mature woods, and more room to roam than you could ever dream of. Whether you are longing to get back to the land, invest in its future, or simply breathe a little deeper, this place delivers .At the heart of it all stands a commanding two-story farmhouse, full of warmth and soul. Thoughtfully updated with 4 bedrooms and 2 baths, there's room for the whole crew plus a few guests. The covered front porch is made for lazy evenings, stories shared, and watching the stars come out. The old barn, though weathered by time, still stands proudly waiting for someone with a little vision (and elbow grease) to bring it back to life. Same goes for the drive shed, ready for some TLC and fresh purpose. And lets talk about the land it fronts on two year-round roads, offering excellent access and potential for multiple severances. Whether you're a homesteader, a weekend warrior, or a savvy investor eyeing a long-term return, this property checks all the boxes. This isn't just acreage it's a legacy, once lived and worked with pride, and ready now for its next chapter. Bring your boots, your dreams, and maybe a swing for the porch. The country's calling. Don't miss this one-of-a-kind opportunity. (id:41954)
1954 South Beaver Lake Lane
Minden Hills (Lutterworth), Ontario
Waterfront Cottage Retreat on Gull River Turn-Key & Income Ready! This charming 2-bedroom, 1-bathroom waterfront cottage is ideally located on a large, level lot at the mouth of Moore Lake on the Gull River. Set on over half an acre with direct water access, this fully furnished cottage offers excellent potential as both a personal retreat and an income-generating property with a proven Airbnb rental history. Blending rustic charm with modern comfort, the cottage features updated doors and most windows (2023), a new roof (2023), a heat pump with air conditioning (2021), a certified septic system (2023), spray foam insulation, pot lights, blackout blinds, and a cozy wood-burning fireplace. The open-concept living space is warm and inviting perfect for hosting guests or enjoying quiet evenings by the armour stone fire pit. The high-end IKEA kitchen adds a touch of sophistication with soft-close drawers and doors, ample storage, and an upgraded kitchen sink ideal for those who love to cook and entertain. Step outside to a spacious covered porch, a beautiful sandy-bottom shoreline, and a fixed dock perfect for swimming, boating, or relaxing by the water. Moore Lake is less than a minute away by boat, offering quick access to open water, fishing, and all your favorite summer activities. Enjoy the convenience of a 12x18 storage shed, and a large driveway with parking for 8 or more vehicles. With hydro and water already in place, there's excellent potential to add a Bunkie or expand your outdoor living space. BONUS: ATV trails are located nearby, adding to the endless outdoor recreation options available right from your doorstep. This property has been thoughtfully updated and maintained, making it a true turn-key opportunity with four-season potential. Whether you're seeking a peaceful family getaway or a smart investment, this waterfront gem is ready to welcome you! (id:41954)
52 Algonquin Lane
Ashfield-Colborne-Wawanosh (Colborne), Ontario
Quiet, serene and scenic best describe the location of this beautiful, well kept 2 bedroom, 2 bathroom open concept home now being offered for sale in the lakefront land lease, 55+community, Meneset on the Lake. With no one living behind you, nature presents itself at all times of the day. Morning coffee couldnt get any better on the spanning easterly facing deck whether it be under the pergola or basking in the sun. Inside the immaculate home you will appreciate the open concept floor plan boasting an oversized living room with cozy gas fireplace, perfect for those colder nights. The dining room is located off to the side of the living room and it is the perfect space for hosting guests. Both the living and dining areas have an abundance of natural light coming from the 2 sets of patio doors leading onto the deck. The kitchen has ample cabinet space and located footsteps away from the laundry area making it an ideal space for those who love to cook. This home easily accommodates family and friends for dinner and social gatherings. The oversized primary bedroom with walk-in closet features a 3 piece ensuite. Guest will appreciate the size of the second bedroom with the main 4 piece main bathroom across the hall. Updates and features include new exterior shutters (2014), custom blinds in bedroom and laundry area, new gas line hook up (2020), new central air (2023), new wiring service to home & shed (2020), fridge & stove (2023), pergola (2022) & water heater, softener and reverse osmosis are owned . Meneset on the Lake is a lifestyle community with an active clubhouse, drive down immaculate beach, paved streets, garden plots and outdoor storage. When living space, lifestyle, low maintenance and the beach check the criteria boxes; wait no longer as this exceptional home will not last long on the market! (id:41954)
410 Etwell Road
Huntsville (Stisted), Ontario
Welcome to this exceptional property! This private stunning 38+ acres is a naturalist's dream! A gorgeous granite rock face, mature forest and 2 ponds are a picture perfect setting for this lovely 4+ bedroom home. Relax overlooking the pond and listen to the song birds and nature. The updated bungalow boasts a lower level in-law suite with a bedroom, living area, a kitchen, a patio and separate entrances. Plenty of room for family with 3053 sq.ft. of living space on this property! The main floor living area is open concept with a fireplace with a walkout to the sunroom and deck. There is extra space on the lower level to develop more living space too. The insulated garage has an oversized bay for parking and a workbench area, the other side is finished as a soundproof recording studio or use as an artist studio or a guest bunkie. This spacious studio / flat has a 3 pce bath, kitchenette, has a heat pump, and a fireplace for climate control year round. The large barn has 2 covered carports for great storage and it has a large drive-in front door. Potential for a hobby farm, home based business, agriculture endeavors, multi generational home or rental units. Conveniently located just 10 minutes from the vibrant town of Huntsville with all the amenities you need and minutes to beaches, boat launches, marinas and trails. View the virtual tour to get a feel for this exceptional scenic property. This is a must see property with many updated features and a serene Muskoka feel! (id:41954)
36 Kempenfelt Drive
Barrie (North Shore), Ontario
Custom quality built, 3 bedroom, 3 washroom, two story home on a quiet, one way street across from the water of Lake Simcoe, Kempenfelt Bay. Large waterfront park just a 300 foot walk to the east. Stroll to downtown shops and restaurants or along the lakefront trail around the city. 1743 sq ft, 2150 total finished including the lower level, inside access to the oversized single garage and 3 car unistone driveway. No lawn care or grass, just nice gardens, stone patio, and a large deck with glass railings. New metal roof, attic insulation added, and skylight sealed in 2006. Step inside to hardwood staircases and floors up from the front entrance, or to the inside entry from the garage to a mudroom area with full bathroom, laundry room and storage. Main floor with eat in kitchen overlooking and walking out to the deck, dining room, powder washroom, and bright living room with gas fireplace. Upstairs has an office area in the upper foyer, three bedrooms, and another full bath. Large primary bedroom with a walk-in closet. Most windows, garage door, kitchen counters, fridge, stove, and furnace (2009) have been replaced. Fantastic property in one of the best locations. Come see it soon. (id:41954)
2974 Monarch Drive
Orillia, Ontario
Fully built Mancini Homes, located in the highly sought after West Ridge Community on Monarch Drive. Home consists of many features including upgraded kitchen with quartz counter tops, gas fireplace, 9ft ceilings on the main level, rounded drywall corners, oak stair case, 5 1/4 inch baseboards and many more. Current model being offered (The Stanley - elevation A) consists of 4 bedrooms, 2.5 bathrooms, laundry located on the main level, open kitchen and great room, separate dining area and situated on a 40x150 lot (lot 9). Neighourhood is in close proximity to Walter Henry Park and West Ridge Place (Best Buy, Homesense, Home Depot, Food Basics). (id:41954)
Lot 43 Orion Boulevard
Orillia, Ontario
Mancini Homes, located in the highly sought after West Ridge Community on Orion Boulevard. Homes consist of many features including 9ft ceilings on the main level, rounded drywall corners, oak stair case, and 5 1/4 inch baseboards. Current model being offered (The Camel- Elevation B) consists of 4 bedrooms, 3 bathrooms, laundry located on the main level, open kitchen and great room and situated on a 40x135 lot (lot 43). Finishes are determined based on purchaser. Neighourhood is in close proximity to Walter Henry Park and West Ridge Place (Best Buy, Homesense, Home Depot, Food Basics). Note that Orion Boulevard is an active construction site.Brokerage Remarks (id:41954)
Lot 1 Monarch Drive
Orillia, Ontario
Offering the Denali Model (elevation A) by Mancini Homes, located in the highly sought after West Ridge Community on Monarch Drive. 2,440 SF 2 storey model. Home consists of many features including 9ft ceilings on the main level, rounded drywall corners, oak stair case, 5 1/4 inch baseboards, etc. Home consists of 4 bedrooms, 4 bathrooms, laundry located on the main level, open kitchen and great room, and situated on a 50x115 lot (lot 1). Finishes are determined based on purchaser. Neighourhood is in close proximity to Walter Henry Park and West Ridge Place (Best Buy, Homesense, Home Depot, Food Basics). Note that Monarch Drive is an active construction site. (id:41954)
149 Sharpe Crescent
New Tecumseth (Tottenham), Ontario
Beautifully upgraded move-in ready home with income potential! Featuring a separate side entrance to the basement and linked only by the garage, this home offers the versatility you have been looking for. Step inside to discover soaring 9' ceilings and an open-concept layout that seamlessly integrates spacious living and dining areas. Perfect for flexible living room configurations that accommodate the whole family. This home boasts tasteful updates, including stunning neutral hardwood flooring throughout the main and upper levels, complemented by a matching hardwood staircase. The modern tiled backsplash in the kitchen adds a touch of elegance, while a cozy gas fireplace invites gatherings. Upstairs you'll find 3 spacious bedrooms. Two have access to a large 4-piece bathroom with wall-to-wall vanity. The primary offers the perfect layout and space for all your furniture, a 4-piece ensuite and walk-in closet. Two access points lead to a fully finished basement featuring a second kitchen, a fourth bedroom, and a 4-piece bathroom. Ideal for in-law accommodations, income potential, or giving your favorite older child their own space to thrive. Outside, a double-wide driveway accommodates up to 4 vehicles, in addition to one in the garage. Enjoy summer evenings on the large covered stone patio, or utilize the ultra-spacious 10x10 shed for storing all your outdoor toys and tools. Convenience is key with this location, as you're just moments away from schools, grocery stores, an amazing sushi spot, parks, ravines, and scenic walking trails. Whether you're starting a family or looking to settle down, this home offers comfort, style, and endless possibilities. Welcome to your new home that ticks every box on your wish-list! ** This is a linked property.** (id:41954)
1025 Abram Court
Innisfil (Alcona), Ontario
Top 5 Reasons You Will Love This Home: 1) Boasting over 2,200 square feet of living space, the main level showcases hardwood and tile flooring throughout, an oversized foyer, a formal dining room, and a welcoming living room with a gas fireplace 2) Large family kitchen with stainless-steel appliances, a centre island, and direct walkout access to the backyard deck, perfect for enjoying your generous yard 3) Enjoy a versatile upper level offering a flexible living area ideal for a home office, gym, or playroom, complete with walkout access to a private balcony, as well as three generously sized bedrooms, a convenient laundry room, and a luxurious primary suite featuring a walk-in closet and a 5-piece ensuite with a separate soaker tub and walk-in shower 4) Walkout basement awaiting your personal touch with great potential for added living space or an in-law suite, and opens to a large, tree-lined backyard 5) Located on a quiet court in a family-friendly neighbourhood in Alcona's South End, you're walking distance to schools, parks, shopping, and the lake, with quick access to Highway 400 and the Barrie South GO Station for an easy commute. 2,202 above grade sq.ft. plus an unfinished basement. Visit our website for more detailed information. *Please note some images have been virtually staged to show the potential of the home. (id:41954)
749 Happy Vale Drive
Innisfil (Alcona), Ontario
Move In ready Home in an Amazing Location on a Mature Street!!! One of the largest lots on The street with Immense Future Value and potential Development Opportunity. 3 Spacious Bedrooms, Open Concept Living Area with a Renovated Modern Kitchen that includes Stainless Steel Appliances. Modern Flooring and Light Fixtures. Renovated and Spacious Bathroom. Side Door Walks Out to Porch, Interlock Patio and Large Private Backyard. Fantastic Investment For a Family ready to grow. An outdoor and nature enthusiasts Retreat. Features include an expansive backyard with a peaceful coach house/garden office, offering the ability to enjoy Gardening, Entertaining, Playing Sports, or anything you can imagine. The oversized driveway fits approx. 10 cars, ideal for gatherings. Equipped with smart home technology and modern security with CCTV cameras and an alarm, providing peace of mind. This turn key Home is; a short 3 Minute Walk To Innisfil Beach, has great schools nearby with the school bus stop just down the street, and incredible shops, restaurants & amenities nearby. (id:41954)
27 Larissa Court
Vaughan (Maple), Ontario
Charming End-Unit Condo Townhome in Maple! This beautifully maintained end unit townhome offers the perfect blend of privacy and convenience. Located on a quiet cul-de-sac, you can enjoy your own private South-East facing backyard oasis backing onto lush greenery and a serene pond. This home has incredible natural light throughout with beautiful views. The open-concept floor plan is perfect for family living and entertainment. Nestled in the quaint, family-friendly community of Maple this home has access to many top-rated schools, bus and subway transit, Hwy 400, Vaughan Mills Mall, Cortellucci Vaughan Hospital, and just minutes from Canadas Wonderland. A rare gem in a prime location, don't miss it! (id:41954)
45 Spruce Street
Aurora (Aurora Village), Ontario
Tucked into one of Aurora's most cherished neighbourhoods, this beautifully maintained 3+1bedroom bungalow offers both comfort and versatility in a close-knit, tree-lined community. Perfect for downsizers, first-time buyers, or investors, the main floor features an open concept living and dining area with hardwood floors and large windows that fill the space with natural light. A generous primary bedroom with a custom closet organizer, two additional bedrooms, and a stylishly renovated 3-piece bath complete the level. Downstairs, a private in-law suite with a separate entrance features a full kitchen, living room, bedroom, and ample storage, making it ideal for extended family, guests, or as a potential income source. A large utility room offers additional storage. Enjoy warm summer evenings on the charming front porch, host family and friends in the spacious backyard with patio and mature trees, or simply unwind in the quiet that Aurora Village is known for. Recent upgrades include a refreshed kitchen with new countertops, backsplash, and a vented microwave (2025), a renovated bathroom and foyer (2021), renovated laundry room with new washer and dryer (2025), updated garage door (2020), fresh paint, a 200-amp electrical panel, water softener, and A/C (approx. 3 years old). The attached single-car garage offers direct access to the home, and the driveway accommodates up to four vehicles. All just a short walk to Yonge Street, GO Transit, schools, shops, dining, and quick highway access. This is more than a home its a turnkey lifestyle in one of Aurora's most welcoming and established communities. (id:41954)
21 Country Club Crescent
Uxbridge, Ontario
Step into luxury living in Uxbridge's prestigious gated community, The Estates of Wyndance. This stunning 3+2 bed, 6 bath bungalow was extensively updated in 2021 and offers nearly 6,000 sq.ft. of finished living space on a 0.75-acre lot, thoughtfully designed for multi-generational living. The main floor features a grand foyer with formal living and dining, opening up to a gorgeous great room with coffered ceilings and gas fireplace, and a stunning custom kitchen with an oversized island with waterfall quartz countertop, premium built-in appliances, and extended cabinetry with crown moulding. The spacious primary suite offers two walk-in closets and a 5-piece ensuite bath with a double vanity, LED mirrors, standalone soaker tub, and glass shower. Two additional bedrooms with hardwood flooring and california shutters share a beautifully-updated 4-piece Jack & Jill bathroom. Enjoy the convenience of added storage in the custom mudroom with laundry, complete with access to the 3-Car Garage. A bright spacious loft above the garage with a full 3-piece bath provides the ideal nanny suite, home office, or private guest space. The finished basement/in-law suite offers incredible versatility, complete with its own custom kitchen, family and dining area, two bedrooms with egress windows, two full bathrooms, and a private den or office space. Outdoors, enjoy your private backyard retreat with an 18' x 36' Gunite pool, 1,780 sq ft of patio space, and a pool house with 4-piece bath - perfect for summer entertaining. Wyndance offers an exclusive gated lifestyle with walking trails, ponds, tennis, pickleball, basketball courts, and a deeded Platinum ClubLink Golf Membership for One. Just 15 minutes to Hwy 407, Wyndance offers the perfect balance of privacy and convenience, with a school bus route servicing the community and easy access to Uxbridge's charming downtown, shopping, dining, and scenic trails. Enjoy peaceful country living without sacrificing convenience! (id:41954)
9 Brooklawn Avenue
Toronto (Cliffcrest), Ontario
Your Search for the perfect location ends here. Surrounded by all Multi-Million Dollar Homes, this exceptional residence is situated in the highly sought -after enclave at the very South of Kingston Rd. & Brooklawn Avenue- just steps away from the stunning view of Lake Ontario & The Scarborough Bluffs. Spread on a premium 44 /110 Ft. Lot, this bright Sun Filled Home is renovated from Top-to-Bottom with 3 + 3 Bedrooms & 4 Washrooms. The Main Floor offers 3 generous size Bedrooms, spacious open concept Living/Dining with elegant Pot Lights, a modern 2-Pc Powder Room and a 4-Pc Washroom. The Chefs kitchen is complemented by a stunning quartz serving island with chick pendant light is adding a true luxury to the Main Floor. The newly built Basement is a true gem that boosts 3 Spacious Bedrooms w/Built-In Closets, Open Concept Living/Dining w/Pot Lights, Brand New Kitchen with Quartz Countertops & 02 full Washrooms. The Primary Bedroom in the Basement has a built-in closet and an attached 4-Pc washroom. Other Key Features include but are not limited to a Separate Entrance to basement , upgraded electric panel to 200 (ESA Certified), Bay Windows, Laundry Room, Fully Fenced Backyard etc. Very close to Highly Rated School Districts (Fairmount, RH King), Scarborough Bluffs, Marina & Waterfront Trails, this House will definitely stand out among many (id:41954)
676 Westheights Drive
Kitchener, Ontario
WELCOME TO 676 WESTHEIGHTS DRIVE! Located in the popular neighbourhood of Forest Heights, this 3 + 2 bedroom, 2 + 1 bathroom home is a fantastic choice for a large family or investor! It boasts 2391 sq ft of living space, including an in-law suite that can accommodate extended family The in-law suite includes a living room, kitchen, 2 bedrooms. This home has 5 parking spots, 2 in the garage and 3 in the driveway. Fully carpet-free flooring. Modern colours and materials throughout. The main kitchen, boasts stunning quartz countertops and sleek appliances, making meal prep a delight for any chef. *Hardwood floors on the main level, laminate flooring upstairs and vinyl in the basement offer a blend of style and practicality. *Cozy Fireplace. *Spacious Family Room: The open-to-above family room adds an airy and grand feel to the space, providing a perfect area for relaxation and entertainment. *Cheater Ensuite with soaker tub and deluxe shower. A newly fenced yard provides a safe and secure space for kids and pets to play freely. * Large deck, shaded by mature trees, beautifully landscaped yard. The garden shed offers convenient storage for your outdoor equipment. *New Roof shingles 2023 *Newer Vinyl Windows. *New Egress Windows in Basement. *Driveway paved 2021, Freshly Painted, all appliances included. This exceptional family home offers everything a growing family needs. *See it Today! (id:41954)
580 Beaver Creek Road Unit# 32
Waterloo, Ontario
WELCOME HOME to this absolutely charming, sun drenched open concept, 2 bedroom home located in the sought after Green Acres Community. This beautiful community offers a 10 month seasonal accommodation. It is perfect for the first time home buyers saving up for their first home or the Snowbirds looking to jet away in the months of January/February. This bright and welcoming unit is absolutely MOVE-IN-READY and waiting for its next new owners to enjoy this oasis with little maintenance upkeep. The windows surrounding the dining room, makes it very inviting for Hosting family celebrations through out the year. The kitchen offers tons of cupboard space with white cabinetry and light through out. The cozy living room with propane fireplace is the perfect place to cuddle up and read a book or watch a movie! The large primary bedroom at the back offers the privacy that you desire. The other bedroom is a fantastic size. The updated 3 pc bath allows you to decompress after a long day. The sun room area can be used as an additional sitting area, or storage as a mud room. This unit offers an newer furnace (2023). There is ample parking for 2 vehicles and a generously sized side yard where you can enjoy your summer and fall nights sitting by the fire or lounge under the gazebo drinking your morning coffee and enjoy the morning sun. There is also a large garden shed for all your additional storage needs. This terrific starter home is located close to the city in a beautiful, friendly park that is a clean, well maintained, and well managed that offers 10 months of enjoyment. It includes a pool, hot tub, recreational hall, picnic areas, playground, mini golf and many fun activities & events to enjoy throughout the seasons. Located just minutes to St. Jacob's Farmer's Market, North Waterloo and all the amenities it has to offer just a short drive away. (id:41954)
1802 - 357 King Street W
Toronto (Waterfront Communities), Ontario
Spacious, bright, great floor plan in the heart of the entertainment district. Reputable builder Great Gulf. Boutique building with only 9 units on this floor. suite features unobstructed views from your floor to ceiling windows, bedroom also has floor to ceiling windows. 5-star amenities and 5-star location. Very low maintenance fees! Walk score 100. TTC at your door, walk to all the best the city has to offer, Restaurants, cafes, TIFF, theatres, The Well, shopping, Rogers Centre, CN Tower, Union station, parks. Entertain friends from the Stunning roof-top terrace with south views of CN Tower, Rogers Ctr and Lake Ontario with lounge, dining area, bbq. Or watch celebrities during TIFF from 3rd floor King St. terrace. You definitely want to live here! **EXTRAS** New appliances. Amazing amenities. Everything at your doorstep. LOW maintenance fees! Offers anytime! (id:41954)
167 Carlton Street
Toronto (Moss Park), Ontario
Mesmerizing Victorian Home in the Heart of Toronto's Cabbagetown. 4 Sun-Filled Self-Contained Suites With Private Entrances. Stunning 1877 Chamberlain Block Brick. Transform This Gem Into Your Home Office. Work/ Live. Enjoy The Endless Daytime Natural Light Throughout The Space.This Gem Boasts 4 Floors Including The Basement. Your Private Backyard & Private Garden Oasis Awaits You. Downtown Toronto's Shops & Restaurants For You To Enjoy. Ttc At Your Door Step. Backyard Laneway Parking. Breathtaking South Facing Rooftop Patio With Unobstructed View Of The Cn Tower. Endless Proposed New Development in the Downtown Core. (id:41954)
67 Sackville Street
London East (East L), Ontario
Welcome to 67 Sackville Street in London, Ontario. This fully renovated duplex bungalow is an excellent opportunity for investors or owner-occupiers. The main floor unit offers three spacious bedrooms and a brand new, modern bathroom, while the lower level unit features two bedrooms and a brand new bathroom, along with a newly installed egress window for added safety and natural light. Both units share a conveniently located laundry area. The entire home has been updated with stylish finishes, including quartz countertops, new luxury vinyl plank flooring throughout (2023), a new boiler system (2023), and a brand new owned hot water heater(2023).The driveway has been widened to allow for double-wide parking at the front of the property. Located close to schools, public transit, parks, and amenities, this turn-key property is ideal for generating strong rental income or for living in one unit while renting out the other. Don't miss your chance to own this beautifully updated property book your showing today! (id:41954)
2 Grosvenor Street
London East (East B), Ontario
A very rare opportunity awaits you to own one of London's most iconic houses nestled at the foot of historic Gibbons Park. Enjoy a front-row seat to nature, where the beauty & serenity of Gibbons Creek and the surrounding wooded landscape & local wildlife create a private retreat-like ambiance. Located in Old North, this property is just steps from trails (TVP) with downtown, Western University & St. Josephs Hospital all within easy walking distance. This unique 2-storey home has had approximately $125,000 in upgrades within the past year. Upon entering, the home feels warm & inviting with a beautiful oak spiral staircase, an expansive living room, an oversized dining room & a kitchen/sunroom each offering breathtaking views of the surrounding natural beauty. A full wall of windows along the back of the house floods the kitchen/sunroom with natural light. The second floor includes a sun-filled upper hall solarium with rich cedar walls adding warmth & character to the hallway and 4-pc bath. The upper-level features new laminate flooring and two generously sized bedrooms, including an en-suite in the primary. The lower level WALK-OUT includes a family room, kitchenette, 3-pc bath & bedroom with a private walk-out to the wooded area. This is perfect for potential rental income, guests, in-laws, teens or personal use. The spacious basement offers plenty of storage, complete with built-in cupboards for easy organization. Outside, you'll appreciate a low maintenance yard, 2 patios, 1.5 car garage and an interlock driveway with space for up to 10 vehicles. Notable upgrades include roof with skylights, windows, insulation, flooring, painting, and much more. Contact us for the extensive list of upgrades. Don't miss out on this gem! (id:41954)
3096 Buroak Drive
London North (North S), Ontario
Modern Luxury Meets Family Comfort in Northwest London! Get ready to be WOWED! This stunning 4-bedroom, 3.5-bathroom SOHO Model by Foxwood Homes is fully finished, move-in ready, and waiting for you! With over 2,151 sq. ft. of sleek, above-grade living space, this home offers the perfect blend of style, space, and location. Step inside and fall in love with the bright, open-concept main floor ideal for both entertaining and everyday living. The spacious great room flows seamlessly into the designer kitchen, featuring a large island, quartz countertops, and elegant finishes that will impress at every turn. The kitchen area opens directly to the backyard, making indoor-outdoor living effortless. Upstairs, discover FOUR generously sized bedrooms and not one, but THREE luxurious bathrooms including a spa-inspired primary ensuite with a freestanding tub and separate glass shower. Bonus: The Jack & Jill bathroom connects two additional bedrooms, and a third full bath means no morning traffic jams! You'll also love the convenient second-floor laundry no more hauling baskets up and down stairs. Outside, enjoy a family friendly lot in the sought-after Gates of Hyde Park community. Located just steps from two brand-new schools, parks, shopping, and more this is where modern convenience meets suburban charm. Whether you're looking for a stylish family home or a savvy investment, this one checks every box. A brand new home with a quick closing available don't miss out! (id:41954)
19452 Holland Landing Road
East Gwillimbury (Holland Landing), Ontario
*** Attention To Builders*** 3.18 Acre Flat Table Land Located West Side Of Holland Landing Rd Just Adjacent To A Multi Phase Development. Prime Location For Further Development. Pretty Good Shape Bungalow. Live-Able Condition Bungalow Home. Neighboring To Major Subdivision Developments. Low Density Residential As Per Official Plan Rare Opportunity To Land Bank For Future Residential Development In Sough After East Gwillimbury Town. Do Not Trespass Or Walk The Lot. (id:41954)
257 Parkwood Avenue
Georgina (Keswick South), Ontario
Great Income property duplex for investors and first time home buyer who may supplement rental income for mortgage from one of the units and live in the other. The house features two completely separate units, one 4 bedrooms and 2 washrooms front unit and one 2 bedrooms and 1 washroom back unit. One attached garage for front unit. heated crawl spaces, lots of upgrades. 2 full Kitchens, newer custom cedar siding for front exterior, 2 fridges, 2 stoves, 1 dishwasher, 2 washer 1 dryer, 200 amp lighting. Rental income from front unit is between 2500-3000 and for the back unit is 1800-2200. close to 404, school, lake and shops (id:41954)
3 Maple View Lane
Whitchurch-Stouffville, Ontario
Welcome to this extraordinary country estate offering over 5,000 sq. ft. of meticulously designed living space, set on a spectacular property that combines the ultimate in privacy & tranquility. Nestled between a pristine golf course & beautiful ponds, this home truly feels like resort living, with sweeping views that bring peace from every window. Step into the heart of the home, where a custom kitchen with heated floors awaits, complete with every high-end gadget & appliance you could imagine. Whether you're hosting a family gathering or preparing a quiet meal, this kitchen has been thoughtfully designed for ease and efficiency. The living room, with its soaring 225-year-old wooden beams, offers an open and inviting atmosphere. Two staircases provide easy access to the 2nd floor, where you'll find 5 spacious bedrooms. One of the bedrooms is currently being used as a well-appointed office space - ideal for working from home. The basement is a true retreat with a large recreation room, games room & sauna - ensuring there's something for everyone to enjoy. Outside, your private oasis includes a pool and an outdoor bathroom. Pick apples from your three fruit bearing trees or enjoy the beauty of the lush perennial gardens. With its expansive yard and ideal location, this home provides the perfect balance of seclusion & convenience. Every detail has been thoughtfully crafted & renovated to offer the highest level of luxury. Whether enjoying quiet moments at home or hosting memorable gatherings, this property promises an exceptional living experience. (id:41954)
10 Betony Drive
Richmond Hill (Oak Ridges), Ontario
Discover this beautifully maintained 3-bedroom, 4-bath executive-style link home in the prestigious Oak Ridges community of Richmond Hill. North-facing and offering approximately 2,700 sq ft of elegant living space, this two-story residence is attached only at the garage, ensuring privacy without compromising style. The open-concept main floor features 9-foot ceilings, hardwood floors, solid oak staircases, a spacious family room with a gas fireplace, and a formal dining area. The upgraded eat-in kitchen boasts granite countertops and backsplash, and a generous breakfast area with a walkout to an interlock patio surrounded by mature landscaping. Upstairs, the expansive primary suite includes a walk-in closet and a luxurious en-suite with a enclosed shower, while three additional bedrooms with large windows and California shutters offer comfort and tranquility. The professionally finished basement includes a large recreation room and a full bathroom perfect for guests, entertaining, or a personal retreat. Located close to top-rated public, Catholic, and French immersion schools, as well as parks, trails, the GO station, shopping, and all amenities, this exceptional home blends comfort, sophistication, and family-friendly living in a peaceful, highly sought-after neighborhood. ** This is a linked property.** (id:41954)
Unit 812 - 6 David Eyer Road
Richmond Hill, Ontario
Discover Urban Sophistication In This Distinctive 2-bedroom, 2-bathroom Condo, Spanning 942 Square Feet With Unobstructed South East Views. Step Inside To Find Exquisite Herringbone Wood Flooring Flowing Seamlessly Throughout, Complemented By Sleek 7.25" Inch Baseboards That Add A Touch Of Architectural Refinement. The Open Concept Living Area Is Illuminated By Recessed Pot Lights, Creating A Warm And Contemporary Atmosphere. Custom Ceiling Lights Enhance The Space, Offering A Perfect Blend Of Style And Functionality. The Upgraded Kitchen Premium High Gross Cabinetry With Ample Storage, Upgraded Graphite Counter Top And A Layout Designed For Both Practicality And Elegance. Both Bedrooms Are Generously Sized, Each With Custom Closets Offering Tailored Storage Solutions To Keep Your Space Organized. Primary Bedroom Features A Luxurious Ensuite With A Sleek Standing Shower. The Second Bathroom Also Boasts A Standing Shower, Ensuring Convenience And Comfort For Guests Or Family Members. Unit Offers Two Private Outdoor Spaces, A Balcony And A Terrace Perfect For Morning Coffee, Evening Cocktails, Or Simply Soaking In The Southwest Views. Condo Comes With Exceptional Amenities, Including One Parking Space Equipped With An EV Charging Station, Perfect For Eco-Conscious Buyers. Storage Is Abundant With One Regular Size Locker And An Additional Double-Sized Locker, Providing Plenty Of Storage Space. Located In A Vibrant Neighborhood, This Condo Offers Easy Access To Urban Amenities, Including Costco, Home Depot, Banks and Richmond Green Park . With Public Transit And 404 Highways Nearby, Commuting Is A Breeze, Making This Home Ideal For Professionals, Small Families, Or Downsizers Seeking A Blend Of Luxury And Practicality. Every Detail In This Condo Has Substantial Improvements, From The High End Finishes To The Practical Upgrades, Ensuring A Lifestyle Of Luxury And Convenience. (id:41954)
6209 Concession 5 Road
Uxbridge, Ontario
Welcome to your private sanctuary nestled on 6.13 acres of pristine Uxbridge countryside. This fully renovated bungalow showcases approximately 4,240 sq ft of thoughtfully designed living space, blending modern luxury with timeless charm. Step inside to discover 3+2 spacious bedrooms and 4 beautifully appointed bathrooms featuring heated floors and a 4-zone HVAC system for ultimate comfort. The brand-new kitchen is the heart of the home, boasting exquisite finishes, abundant cabinetry, and an open layout that flows effortlessly into the inviting living area perfect for entertaining or relaxing with loved ones. The expansive primary suite offers a true retreat with a luxurious 5-piece ensuite and a generous walk-in closet. The bright, soundproofed in-law suite downstairs provides its own kitchen, laundry, and walkout to the grounds, making it ideal for extended family or guests. Two cozy wood-burning fireplaces infuse warmth and character throughout. Step outside onto the massive south-facing deck with InvisiRail glass railing that overlooks lush landscaping, two serene ponds with fountains, and your own cabin tucked among the trees complete with a composting toilet, a peaceful escape or creative haven. For hobbyists, tradespeople, or those needing ample space, the detached insulated 3-bay stall/garage with its own separate internet connection is a rare find. Additionally, enjoy a 4-car wide detached garage, a separate man cave, wood-working shed, and a hot tub gazebo for the ultimate in relaxation and entertainment. This extraordinary property combines privacy, versatility, and luxury perfect for multi-generational living or anyone seeking an exceptional lifestyle just minutes to downtown Uxbridge and the 404. (id:41954)
45 Tams Drive
Ajax (Central East), Ontario
Cozy & welcoming, 45 Tams Drive is your relaxing refuge after a long day. Lovingly maintained & updated by its original owner, this home blends comfort with pride of ownership. A new stone walkway & steps lead you past the lush front garden to the front dr, where warm solid oak hardwd firs greet you & carry you through the light-filled main space, complete w/entry closet, convenient powder rm, spacious living & dining areas & an airy eat-in kitchen. Wide staircase leads to the second fir, where 3 large bdrms w/closets & an updated full bathrm offer a retreat for rest & rejuvenation. The warm & bright basement provides a full 3rd level of living potential w/high ceilings & a rough-in for 3rd bathrm-a blank canvas ready for your personal touch. Unlike many townhomes in the area, this home boasts sliding glass drs to sunny, fenced bckyrd & private deck-perfect for bbq, dining & play. Another bonus: rare prkg for 4 vehicles, tuck 1 in the garage & 3 comfortably in the private drive. Super quiet, no-through-traffic street in a family-friendly neighborhood -you're just a short stroll from Miles Park & the scenic Caruthers Creek 5km Trail. Walk to excellent schools, 5-star restaurants, coffee shops, groceries, Cineplex theatre, public transit & huge luxury fitness cntr w/outdoor swimming pool. Super quick access to everything-only 4 mins to Casino Ajax, 5 mins to GO Station & 401, 6 mins to Community Cntr & 10 mins to Deer Creek Golf Club, 11mins to Pickering Beach! Don't miss this unbeatable opportunity best price, value, location & lifestyle in one of the most sought-after Ajax communities! (id:41954)
1258 Canborough Crescent
Pickering (Liverpool), Ontario
Welcome home to 1258 Canborough Crescent, ideally located in the sought-after, family-friendly neighbourhood of Glendale. Enjoy the convenience of nearby grocery stores, restaurants, GO transit, Hwy 401, and the Pickering Rec Centre. Walk to excellent schools, parks and playgrounds. From the moment you step through the enclosed front entry and into the granite-tiled foyer, you will feel right at home. This bright and airy semi feels just like a detached. The chef's kitchen features a large window filling the space with natural light. The well-appointed dining room overlooks the spacious family room with its vaulted ceilings and oversized double doors with transom windows leading out to the backyard patio and fenced yard. Perfect for entertaining or quiet evenings enjoying the private hot tub beneath the custom covered pergola. The 10x10 garden shed is wired with electricity for additional functionality and charm. Upstairs you will find 3 bedrooms including a generously sized primary bedroom that easily accommodates a king-sized bed, has double closets and a 3pc ensuite. The additional 2 bedrooms feature bright windows and parquet flooring. The custom shelving in the 3rd bedroom is included. The cozy family room features a newly tiled gas fireplace flanked by custom built-in bookshelves. A few steps away, you'll find another 3pc bath, a spacious laundry/utility room with loads of extra storage, and a versatile bonus room which could be an ideal home office or study space. Venture down a few more steps to the recently renovated rec room, perfect for movie nights, a home gym or games room. The built-in garage offers additional loft storage and a rear door for easy backyard access. The exposed aggregate driveway easily accommodates parking for an additional 4 vehicles. Extras include a natural gas bbq and hookup, owned tankless hot water tank (2020), furnace (2020), washer (2023), new downspouts and gutters (with gutter guard 2021), freshly painted throughout (2025). (id:41954)
401 - 741 Sheppard Avenue W
Toronto (Clanton Park), Ontario
Top 5 Reasons You Will Love This Condo: 1) Appreciate being located in one of North York's most sought-after neighbourhoods, positioned just steps away from Sheppard West Subway Station, TTC services, and mere minutes to the vibrant Yorkdale Mall, Highway 401, and Humber River Hospital 2) Step inside this spacious two bedroom, two bathroom condo designed with a well-thought-out split bedroom layout ensuring a serene retreat for each occupant, with a sun-drenched living area extending to a large, south-facing balcony, where you can unwind, enjoy your morning coffee, or host friends while taking in the vibrant surroundings 3) Experience a kitchen with sleek quartz countertops, perfect for preparing meals or entertaining guests, along with the entire unit adorned with elegant laminate flooring, ensuring that every corner of your home is as functional as it is beautiful 4) Take advantage of a stunning rooftop terrace with panoramic views of the city, stay active in the fully equipped fitness centre, unwind in the sauna, or host gatherings in the stylish party room, with 24-hour concierge service for added peace of mind 5) Located in a rapidly growing area with consistently high rental demand, this condo presents the perfect opportunity for both homeowners and investors, and also offers the added convenience of underground parking and a dedicated storage unit, providing you with extra space and ease for everyday living. 774 fin.sq.ft. Visit our website for more detailed information.*Please note some images have been virtually staged to show the potential of the Condo. (id:41954)
3602 - 18 Yonge Street
Toronto (Waterfront Communities), Ontario
Welcome to 18 Yonge, where unbeatable location meets modern function. This bright and spacious 1+Den, 2-Bath suite offers 704 sq ft of intelligently designed living space, complete with parking and locker. Flooded with natural light from floor-to-ceiling windows, enjoy both south-facing lake views and west-facing cityscapes from the comfort of your home. The open-concept layout features an upgraded sliding barn door in the den, allowing for flexible use as a second bedroom or private home office. The kitchen boasts a breakfast bar, perfect for casual meals or entertaining, while the large living/dining area opens up to your private balcony. The primary bedroom includes a 4-piece ensuite and his & hers closets. Recently freshly painted, the unit also features engineered hardwood floors throughout. All of this in a STR (Short Term Rental)-friendly building (with management approval), just steps to Union Station, the PATH, Scotiabank Arena, Financial District, shopping, dining, and easy highway access. Building amenities include: 24-hour concierge, indoor pool, gym, sauna, party room & more. *Furniture negotiable. (id:41954)
402 - 218 Queens Quay W
Toronto (Waterfront Communities), Ontario
Experience unparalleled waterfront luxury nestled in Toronto's prestigious Waterclub building. This highly sought-after address offers a quintessential Toronto waterfront lifestyle with breathtaking Lake Ontario views from your private residence. This meticulously designed 2-bedroom plus solarium, 2-bathroom unit offers approx. 850 sq ft of sophisticated living, boasting brand-new hardwood floors. The intelligent layout perfectly blends comfort and functionality. A standout feature, exclusive to the 4th floor, is the expansive private terrace with Lake Ontario views all other floors feature only balconies. Imagine enjoying morning coffee or hosting gatherings with the sparkling lake as your backdrop. This generous outdoor space truly extends your living area, offering a serene escape. Located in the heart of the Waterfront Communities, The Waterclub places you steps from Toronto's finest. Enjoy leisurely strolls along Queens Quay, explore Harbourfront Centre, or indulge in the diverse culinary scene and boutique shops. With easy access to public transit, downtown, and major highways, this location offers the perfect blend of tranquility and urban convenience. This is more than a condo; it's a lifestyle. Don't miss this opportunity to own a piece of Toronto's most coveted waterfront real estate. (id:41954)
2501 - 125 Western Battery Road
Toronto (Niagara), Ontario
Experience elevated urban living in this modern 1-bedroom, 1-bathroom condo in The Tower at Liberty Village. Located on a higher floor, this bright and stylish unit features floor-to-ceiling windows, an open-concept living and dining space, and a private balcony that offers an airy extension of your living area. The sleek kitchen is equipped with stainless steel appliances, granite countertops, and ample cabinet storageperfect for both everyday living and entertaining. The spacious bedroom offers great natural light and a full double closet, while the 4-piece bathroom delivers a clean, spa-like atmosphere. Additional highlights include in-suite laundry, two separate storage lockers for added convenience, and quality finishes throughout. Residents of The Tower enjoy access to a full suite of amenities including a 24-hour concierge, fully equipped fitness centre, indoor pool, party room, media lounge, and an outdoor terrace with BBQ areaideal for socializing or relaxing. Located in the heart of vibrant Liberty Village, youre just steps from trendy restaurants, cafes, shops, groceries, parks, and TTC access, with quick connections to major highways and the waterfront. Perfect for first-time buyers, professionals, or investors looking for a well-rounded urban lifestyle. Dont miss your chance to own in one of the citys most sought-after communities! (id:41954)
4406 - 8 Eglinton Avenue E
Toronto (Mount Pleasant West), Ontario
Welcome to sky-high living at the iconic E Condos, perched on the 44th floor above the vibrant corner of Yonge & Eglinton. This luxury 1-bedroom suite offers breathtaking, unobstructed north views stretching from the east to west watch the city glow as the sun sets and rises from your private balcony. Enjoy seamless access to the TTC, LRT, major highways, and some of Toronto's best dining and shopping right at your doorstep. Modern finishes, floor-to-ceiling windows, and unbeatable convenience make this your gateway to elevated urban living. Direct Access From Building To Subway, Shopping Centre, Movie Theatre, Tech Lounge, Guest Suits, Glass Indoor Pool, Yoga & Fitness Room, And Many More. (id:41954)
98 Tanjoe Crescent
Toronto (Newtonbrook West), Ontario
Tucked Away on the Quiet, Family-Friendly Streets of Newtonbrook Awaits This Absolute Gem! This Tastefully Updated and Meticulously Maintained Home Combines Convenience, Comfort, and Flexibility. Perfect for Growing Families, Investors, or Multi-Generational Households. Featuring 4 Spacious Bedrooms Incl. Primary with Ensuite on Upper Level, Sun Kissed Office on Main Level (can be used as 5th bed), and 2 Bedrooms on Lower Level W/ Separate Entrance, Providing Income Potential and Room to Grow! Relish in the Tranquility of Your Oversized Backyard Knowing You're Steps Away From Top Rated Schools, TTC/YRT Transit, Centerpoint/Promenade Malls, Parks and Community Recreation Centers. Just Move-in and Enjoy this Generously Sized Slice of Paradise! (id:41954)
2507 - 188 Cumberland Street
Toronto (Annex), Ontario
Yorkvilles finest! Step into this sun-drenched, designer-finished unit- a rare one bedroom with an OWNED valet parking spot. Premium top floor at 188 Cumberland with clear south views of the lake. Whether you call it home, use as a pied-a-terre, furnished rental, or investment property, you are surrounded by it the best of the best: Whole Foods, Equinox, Barrys, Jaybird, Carries, Nutbar, STK, One Restaurant, Four Seasons Hotel, Museums, Hospitals, University of Toronto and Toronto Metropolitan University. Custom millwork in closets and upgraded lighting throughout, over $35k in furnishings and decor included. Only a two-minute walk to the Cumberland entrance of Bay Station as per Google. Stunning amenities including an indoor pool, whirlpool, sauna and fitness center and outdoor patio. (id:41954)
526 - 3 Everson Drive
Toronto (Willowdale East), Ontario
A Townhouse Complex Located In Toronto's Willowdale East Neighborhood In Prestigious Yonge And Sheppard Area. Upgraded Laminate Flooring On 2nd Floor And Laminate On Stairs, Tankless Water Boiler Installed. Easy Access To Highways, Spacious And Comfortable Atmosphere. Walking Distance To The Sheppard Subway Station. Private Rooftop Terraces & 1 Underground Parking Included! Affordable Choice For The First-Home Buyers And Investors! Status Certificate Available. (id:41954)
500 Sixth Street
Collingwood, Ontario
AMAZING SIZED LOT + Fully renovated 3-bedroom, 2-bathroom home on a 63 x 167 ft lot with mature trees and a fully fenced yard. The backyard includes an interlock patio, firepit, gardens, flower boxes, and custom shed. Exterior updates: new siding, soffit, fascia, eaves, front door, lower-level windows, pot lights (front and back), and roof (approx. 2 years old). Circular driveway.Interior upgrades include a modern kitchen with island, stainless steel appliances, built-in microwave, pot drawers, and updated lighting. Open concept to family room with California shutters. Renovations throughout: new trim, interior doors, and hardware. Upstairs offers 3 bedrooms, updated 4PC bath, and a primary bedroom with double closets.Lower level (2024) fully redone with new 3PC bath (glass shower, stone flooring, custom vanity), gas fireplace with stone surround, new carpet, pot lights, laundry with wash tub, and storage. Side entrance from kitchen to yard. Short walk to shopping, restaurants, and amenities. (id:41954)
4 - 1151 Riverside Drive
London North (North O), Ontario
Welcome to Hazelden Trace, an upscale, well established community nestled in the desirable Hazelden neighbourhood. This spacious end unit, bungalow style condo offers the perfect blend of comfort, convenience, and low-maintenance living. Featuring 2 bedrooms, 3 full bathrooms, a guest room in the lower level and a thoughtfully designed layout. This home has been freshly painted in key areas, with new carpets in the bedrooms, new hardware on the doors and is move-in ready. Hardwood flooring flows through the living room, dining room and hallway, while new cozy carpet adds warmth to the 2 main floor bedrooms. The bright living room and formal dining area are highlighted by a gas fireplace and large windows that fill the space with natural light. The white kitchen with crown molding and undermount lighting, offers generous counter space and a breakfast nook for casual dining. The convenient main floor laundry and central vacuum add to the functionality. The generous primary bedroom includes a walk-in closet and a 4 piece ensuite bathroom. Step outside to enjoy morning coffee on the front patio, with newly leveled patio stones, or relax on the back deck, which offers lots of privacy without rear yard neighbours. As an end unit, the attached double car garage includes a side door for easy access to the yard. The partially finished lower level has a 3 piece bathroom and provides a versatile guest room, office or exercise space and a dedicated storage room. There's ample room to expand with a large unfinished area ideal for a future family room or hobby space.Tucked into a sought after neighbourhood near Springbank Park, you are steps from beautiful walking trails and just minutes from both Byron main street and the Hyde Park commercial hub. Whether you're downsizing or simplifying, this home offers the best of low-maintenance living without compromise. (id:41954)
444 Rose Street
Cambridge, Ontario
Welcome to the coziest and most charming bungalow you'll find in one of Cambridge’s most desirable neighborhoods! This lovingly maintained 3-bedroom, 1-bathroom gem is packed with curb appeal and ready for its next chapter. Whether you're starting out, downsizing, or investing, this home is the perfect fit. Step inside to find a tidy and functional kitchen, a warm and welcoming living space, and a finished basement featuring a rec room and hobby room—ideal for relaxing, entertaining, or pursuing your passions. Outside, enjoy a large, fenced backyard with a garden shed, spacious deck, and room to grow. The detached garage offers parking for one car plus ample workshop space, while the driveway comfortably fits three more vehicles. Lovingly cared for over the years, this home is ready to welcome new memories. Don’t miss your chance to own a home in this beautiful Cambridge community! (id:41954)
25 Howard Marshall Street
Ayr, Ontario
Rare Executive Home Opportunity on a Prestigious Ayr Street!!! Welcome to a rare opportunity to own a stunning 4-bedroom, 3-bath executive home located on one of the most highly sought-after streets in the charming and picturesque town of Ayr, Ontario. This majestic property offers the perfect blend of luxury, comfort, and privacy—ideal for discerning buyers seeking an exceptional lifestyle. From the moment you arrive, you’ll be captivated by the impressive curb appeal, expansive front yard with ample parking, and a serene, private backyard oasis that promises peace and tranquility. Step inside to an open-concept main floor that is bright and airy, featuring soaring ceilings and abundant natural light. The spacious living and dining areas flow seamlessly into the gourmet-friendly kitchen, with a walkout to a large deck—perfect for entertaining or enjoying evening barbecues. Upstairs, you’ll find four generously sized bedrooms, including a luxurious primary suite complete with a spa-like ensuite featuring double sinks and a relaxing soaker tub. An additional full bathroom with double sinks ensures convenience for the whole family. The lower level is a blank canvas, offering endless possibilities—ideal for a multigenerational setup, home gym, entertainment zone, or additional living space for a growing family. The walkout leads to a covered patio and a brand new, high-end hot tub—your own private retreat for relaxation and enjoyment. Don’t miss your chance to call this exceptional property home. Homes of this calibre in such a coveted location rarely become available—book your private showing today! (id:41954)





