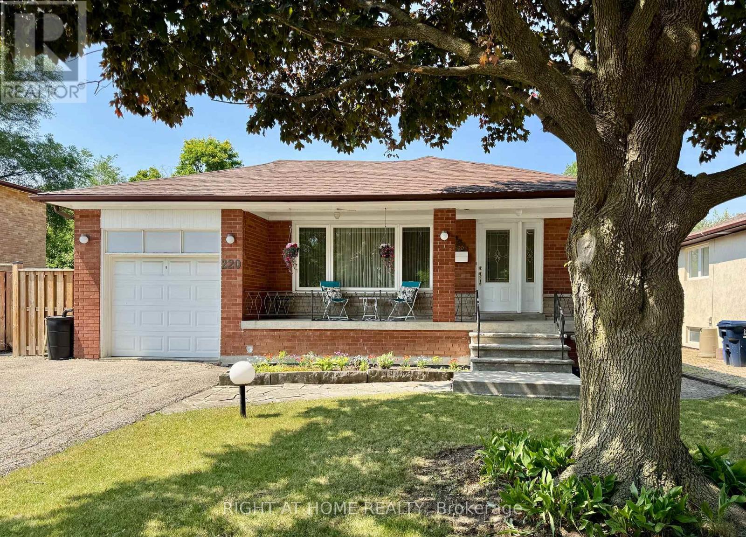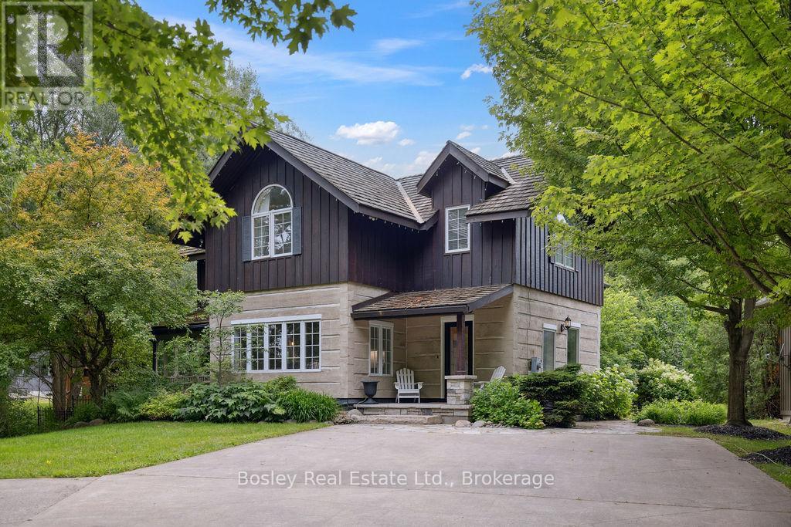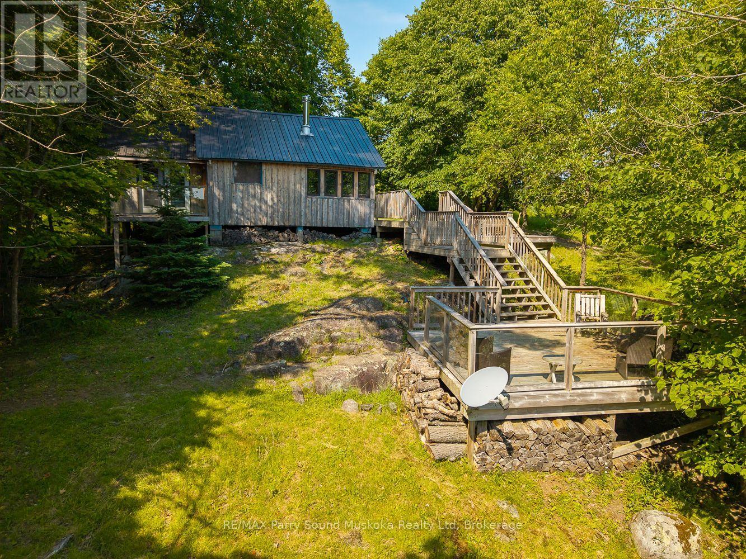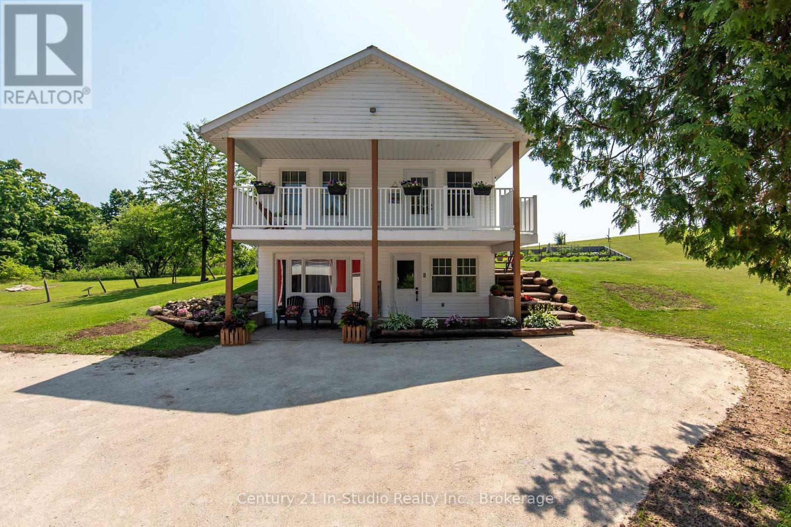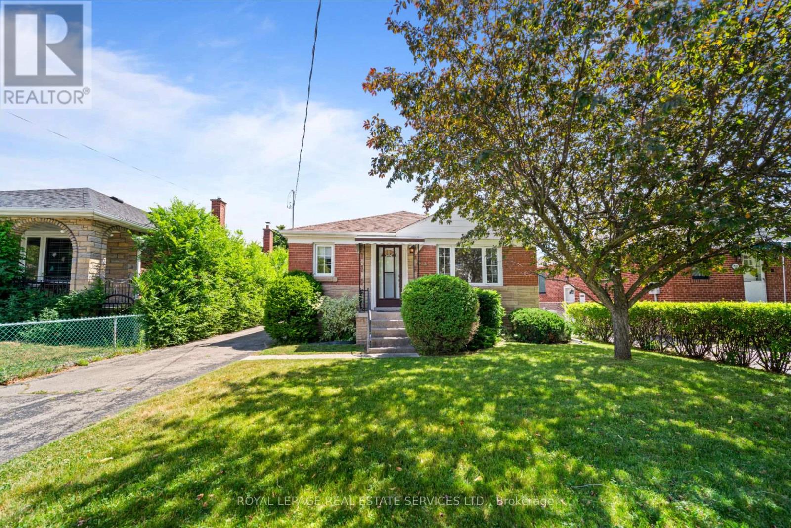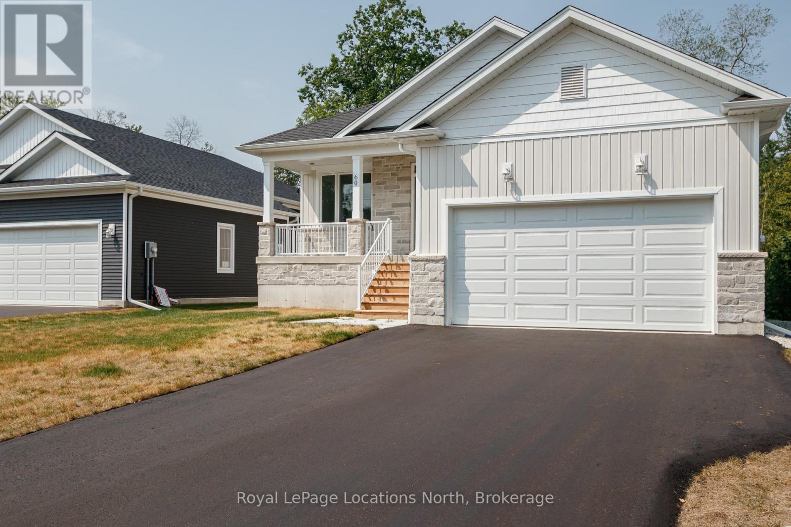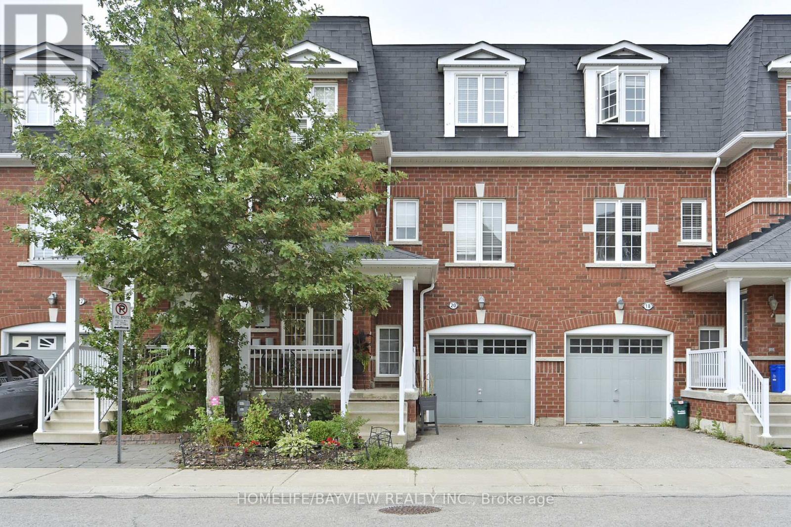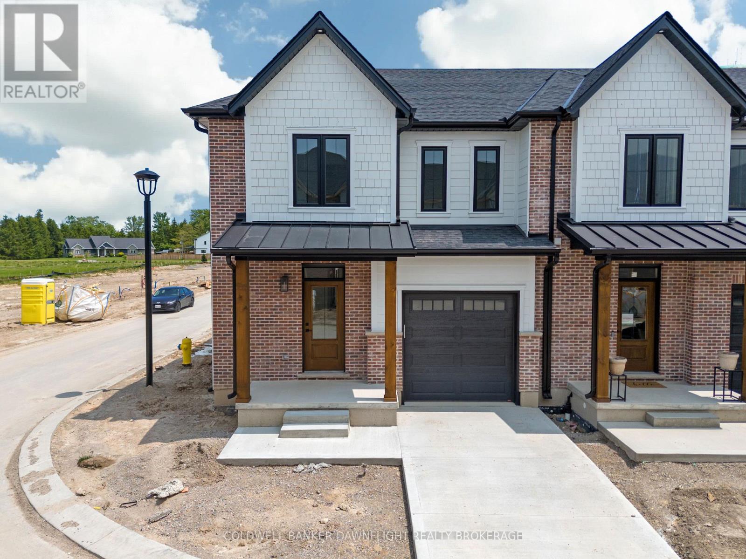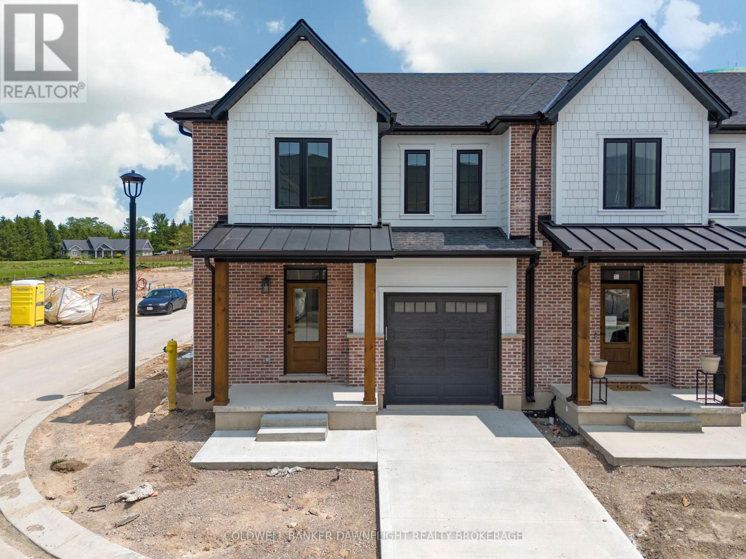742 Greenbriar Drive
Oshawa (Eastdale), Ontario
Premium impressive Lot 65 x 141 Ft !! Welcome to 742 Greenbriar Dr. This home offers both comfort and endless potential in Oshawa's highly desirable, family-oriented Eastdale neighbourhood. Discover the space your family deserves in this beautifully maintained 5-level side split. With 3+1 bedrooms, this functional layout is ideal for growing families. The main level welcomes you with a bright foyer leading to the upper level, where you'll find an open-concept living and dining area, enhanced by a large picture window that floods the space with natural light. Stylish laminate flooring adds warmth and elegance throughout the main living spaces. The kitchen features stainless steel appliances and overlooks the inviting family room on the ground level, complete with a powder room, a cozy gas fireplace and a walk-out to a spacious, fully fenced backyard, perfect for kids, pets, and summer entertaining. Upstairs, the primary bedroom offers a walk-in closet and a convenient 2-piece ensuite washroom. Two additional generously sized bedrooms and a 4-piece family bathroom complete this level. The finished basement with a separate entrance provides a bright recreation area, combined with a kitchen equipped with a stove and fridge, a large bedroom, and a 3-piece washroom. Situated steps from a newly renovated Greenbriar Park, schools, transit, Costco, and easy access to Hwy 401. With ample parking and a rare deep, wide lot, this home is perfectly positioned for family life. Don't miss your chance to own a spacious home on a premium lot in sought-after Eastdale! (id:41954)
214 Glenholme Avenue
Toronto (Oakwood Village), Ontario
Welcome To 214 Glenholme Avenue! A Rare Family Gem in the Heart Of St. Clair West! Nestled On One Of The Most Desirable, Tree-Lined Streets, This Hard To Find 4-Bedroom Home Offers The Perfect Blend Of Urban Convenience And Family-Friendly Charm. Front Pad Parking! Detached! 4 Bedrooms! Walk Up Basement! This Home Truly Has It All. Graciously Proportioned Principal Rooms And Expansive Foyer. Oozing With Original Character. Lush Backyard Oasis, Perfect For Summer Barbecues With Deck And Grass Area. Located In The Highly Sought-After Rawlinson Public School Catchment, This Home Is More Than Just A Place To Live Its A Place To Grow, Connect, And Thrive. Don't Miss Your Chance To Own This Rare Offering In One Of Toronto's Most Loved Neighbourhoods. Just Steps To The Vibrant Shops, Cafes, And Restaurants Along St. Clair, This Is City Living With A Community Feel. (id:41954)
220 Homewood Avenue
Toronto (Newtonbrook West), Ontario
Welcome to 220 Homewood Avenue a rare opportunity in the heart of Newtonbrook West, North York. Nestled on a premium 50 x 132 ft lot, this charming brick bungalow offers exceptional flexibility: live in, rent out, or redevelop. Boasting 3+2 bedrooms, 2 bathrooms, a fully finished basement with separate entrance, and recent updates throughout, this move-in-ready home is ideal for growing families, savvy investors, or custom builders seeking value in a rapidly evolving neighbourhood. Inside, enjoy a bright, functional layout with hardwood floors, spacious living/dining, and a renovated eat-in kitchen. Downstairs, the basement suite offers income potential or multigenerational living flexibility. Step out to a new cedar deck and a fully fenced, private backyard, perfect for entertaining or relaxing with the family. With extensive recent upgrades (Roof 2023, Furnace & A/C 2021, Tankless Water Heater 2022, Basement Waterproofing, and New Fence), you can purchase with confidence. Located on a quiet, tree-lined street, just minutes from Finch Station, TTC/GO transit, top schools, community centres, parks, shopping, and more. Whether you're looking to live in, invest, or build your dream home, this is the one. Finished basement with separate entrance: Income/rental potential ($5,000+/month). (id:41954)
118 Heritage Drive
Blue Mountains, Ontario
Exceptional 5-Bedroom Chalet on Nearly 1 Acre Near Blue Mountain Village. Set on an expansive, private lot just a short walk from Blue Mountain Village, this stunning 5-bedroom (4+1), 4.5-bath chalet offers the perfect blend of rustic charm and modern mountain luxury. Spanning nearly an acre and approximately 450 feet deep, the property features timeless log home architecture, custom finishes, and built-ins throughout.The bright, open-concept kitchen with quartz countertops flows seamlessly into a spacious dining area ideal for entertaining. Unwind in the cozy living room, complete with a fieldstone gas fireplace and custom soapstone wet bar. The primary suite is a true retreat with its wood-burning fireplace, spa-inspired ensuite, walk-in closet, and private balcony. The fully finished lower level expands your living space with a media room, home office, fifth bedroom, and full bath. Outside, enjoy a resort-style backyard featuring a free-form heated pool (heat pump 2023, heater 2019, liner 2018), a cabana with built-in BBQ, sink, and bar fridge, a charming bunkie, and a beautiful stone fireplace perfect for evening gatherings. Additional highlights include a refurbished cedar roof (2020), on-demand hot water, generator, and picturesque views of the ski hills. Originally built in 1990, this one-of-a-kind four-season home is nestled beside a serene stream and surrounded by mature trees - an ideal mountain escape for year-round enjoyment. (id:41954)
300 Daffodil Court
Gravenhurst (Muskoka (S)), Ontario
Welcome to this stunning, move-in-ready townhome, ideally tucked away on a quiet cul-de-sac in a peaceful neighborhood. Built for modern living, this newly constructed home features 3 bedrooms, 2.5 bathrooms, and 1,303 sq. ft. of open-concept space on a rectangular lot backing onto a tranquil pond and tree line. Start your mornings with breathtaking sunrises through the expansive great room windows and unwind in the evening with sunsets on the welcoming front porch. Inside, the home is thoughtfully designed for both style and comfort. The spacious great room is filled with natural light from two large windows and includes a rough-in for a 3-piece bathroom in the basement adding future value. Upstairs, you'll find three generous bedrooms, including a primary suite with a private ensuite, along with a full main bath. The layout is both functional and inviting, perfect for families or entertaining. Located within walking distance to Muskoka Beech grove Public School and scenic trails, and just minutes from Muskoka Beach, Gull Lake Rotary Park, the YMCA, seasonal farmers market, shopping, restaurants, Downtown Gravenhurst, and Highway 11 access all within a 57 minute drive. This home is also protected under Tarion Warranty for your peace of mind (id:41954)
18 Park Row N
Hamilton (Crown Point), Ontario
This Crown Point detached home at 18 Park Row N has it all - updated top to bottom, large backyard, and walking distance to trendy Ottawa St N! The large covered front porch makes for an attractive and welcoming first impression - a great space to enjoy a morning coffee. Entering the home, you'll see its been fully renovated. Featuring an open concept layout, with engineered hardwood and potlights throughout. The kitchen is the heart of the home, and this one is no exception, offering white cabinetry, quartz countertops, a double sink overlooking the porch, and a large family friendly centre island. The living room includes a coat closet and front window to bring in natural light, while the dining room offers enough space for a storage hutch, kids toys, or even desk for a work station. At the back of the home, you'll find two good sized bedrooms, with the primary offering a glass door to the back deck. A renovated 3 piece washroom, with standing shower, completes the main level! Downstairs, the finished basement provides plenty of versatility for your family's needs. The main living space here is currently used as a play room and family room. A small front room offers the perfect area for a home office with a window and door to provide some privacy. Complete with an additional 3 piece washroom, laundry room, and plenty of storage, you'll find this basement suits every need. Going back upstairs, you can utilize the side door to access the backyard. This fully fenced yard has plenty of potential! There's enough space for outdoor dining, a safe area for kids and pets to play, as well as a shed for your storage. Two cars? No problem! The driveway is long enough to accommodate both. Located just a few streets over from trendy Ottawa St N, parks, and schools, as well as providing easy commuting access. There's lots to love here at 18 Park Row N! (id:41954)
88 Humphrey Street
Hamilton (Waterdown), Ontario
Built in 2019, this stunning semi-detached home offers a perfect blend of modern finishes, thoughtful layout, and prime location. With 3 spacious bedrooms, 2.5 bathrooms, and a bright open-concept design, this meticulously maintained property is move-in ready and sure to impress. Inviting great room with a modern fireplace ideal for cozy nights or entertaining Gourmet kitchen featuring: Stylish cabinetry , Large island with breakfast bar, Quartz countertops, backsplash, and pot lights, Stainless steel appliances and hood range Primary Suite: Private retreat with a walk-in closet Spa-like 5-piece ensuite with: Quartz double vanity (his-and-hers sinks) Glass shower Soaker tub Steps to parks, restaurants, shopping, and top-rated school Easy access to QEW, Hwy 403 & Hwy 407 perfect for commuters (id:41954)
34 Preston Place
Welland (N. Welland), Ontario
Legal Duplex North Welland Location. No Rear Neighbours. Fully Separated, Great Tenants (Lower Leaving End Of August). Lots Of Parking. With Separate Meters And Private Entrances For Each Unit! Main Floor Open Concept Design With 3 Spacious Bedrooms, Full Bath, And Own Laundry. Upper Unit Has Exclusive Use Of Attached Garage. Huge Shared Backyard. The Lower Level Offers 2 Bedrooms, 2 Full Bathrooms, Large Windows Providing Lots Of Natural Light, And A Sizeable Den That Provides Flexible Use As A Home Office, Guest Room, Or Study Space. Both Units Have Their Own Ensuite Laundry And Assigned Parking Spaces. Great Tenants. Main Floor On Month To Month Lease. This Is One Of The Largest Units For A Duplex In One Of The Most Sought After Areas Of Welland. Located Close To All Amenities, Shops, Schools, And Public Transportation. Walking Distance To Niagara College. Don't Miss Out On The Opportunity To Own This Beautiful Property In A Prime Location! Roof 2017, Furnace and AC 2016. (id:41954)
274 Chur Lee Road
Whitestone (Hagerman), Ontario
One of the most exceptional properties on Whitestone Lake, offering 2.7 acres of southwest-facing land with 274 feet of natural sand shoreline and a beautiful western view across Hamiltons Bay. Located on a year-round township road, the property offers excellent privacy and a boat launch directly from the lot. Originally part of the historic Chur-Lee Resort, one of the original cabins has been restored into a functional two-bedroom cottage with a full bath. An additional one-bedroom bunkie with a loft has been added to comfortably accommodate extended family or weekend guests. An updated septic system is already in place. Whether you choose to enjoy the property in its current form or use it as the starting point to build your dream year-round lakefront home, the setting, shoreline, and potential are second to none. (id:41954)
1142 Sideroad 10 S
Arran-Elderslie, Ontario
Escape to the Arran Lake lifestyle! Enjoy the perfect blend of country, modern style, outdoor adventure and serenity all in one place. Located across the road from Arran Lake and at the end of a quiet lane this 3-bedroom, 2-bath home offers peace and privacy bordering a protected conservation area and all this without the waterfront taxes. Set on a gorgeous100' x 184' lot with views of forest, fields and rolling hills, this year-round retreat invites you to enjoy every single season. Swimming, boating, gardening and fishing in summer, and snowmobiling, ice fishing and skating in winter. Steps away is a public lake access with approximately 100' of shoreline which allows home owners to have their own dock for summer fun and easy boating. The road is maintained year-round. The home, built in 2000 and thoroughly updated with stylish and modern touches offers 1,385 sq.ft of finished space. The kitchen was designed to flow with the landscape around the home offering clear views of the trees and gardens. Granite counter tops, built in bench seating, backsplash, lighting and dishwasher have all been recently updated creating a beautiful space. The main floor bathroom was redesigned adding a new vanity, toilet, tile, cedar wall and a large soaker tub that basks in natural light from the newly added window all complete in 2025. Some of the other updates to note are metal roof, forced air propane furnace & central ACUV light & sediment filter, well pump & pressure switch and more! This property also features a large 48' x 25' detached shop with a separate storage room as well as a beautiful gym/playroom with large glass windows creating a great additional space to the property. The main garage is perfect for all your toys and tools. The dock, and zero turn mower are both negotiable items. Just 20 minutes from Sauble Beach, Port Elgin, and Southampton, this home is central to the best of the Bruce Peninsula. Live the lake life without compromise. Life's better at Arran Lake. (id:41954)
506 - 3625 Lakeshore Boulevard W
Toronto (Long Branch), Ontario
Attention First time Home Buyers & Downsizers! Fantastic location just a short stroll to the beautiful shores of Lake Ontario including sought after Marie Curtis Park and Colonel Samuel Smith Park with serene walking/biking trails, parks and yacht club. The grocery store, Shoppers Drug Mart and LCBO are conveniently located across the street. Within steps to Lake Shore where you will find many shops, cafes and restaurants. Transportation is a breeze with the TTC at your doorstep, minutes to Long Branch station where you can take the GO to Downtown Toronto. A short drive to Downtown Toronto or the airport. This bright bachelor unit with w/o to large balcony is the perfect way to enter into the Toronto market. BONUS Maintenance fee includes: Heat, Hydro, cable, water, internet, property taxes & building insurance. PARKING & STORAGE LOCKER INCLUDED (id:41954)
3 Ashmill Court
Toronto (Edenbridge-Humber Valley), Ontario
Welcome to this spacious 4 bedroom family home tucked away on a quiet court in the highly sought-after Edenbridge neighbourhood. Situated on a generously sized and uniquely shaped lot, this detached 2-storey home offers privacy, space, and endless potential for family living and entertaining.The main floor features a formal living and dining room, a renovated eat-in kitchen with a walk-out to a large patio and beautifully landscaped backyard with an inground pool, and a cozy family room with a fireplace and direct access to the yard. A convenient mudroom with garage access, two double closets, laundry room, and powder room complete the main level. Upstairs, you'll find four spacious bedrooms, including a large primary retreat with his and hers double closets and a private 3-piece ensuite. The lower level offers even more living space with a large rec room, sauna + shower, an additional powder room, and plenty of storage. Located on an exclusive court of just five homes, this is the perfect canvas in a prime west-end location - close to top-rated schools, James Gardens, the Humber River trails, shopping in The Kingsway and Bloor West Village, Sherway Gardens, and just minutes to Pearson Airport. (id:41954)
233 Sheldon Avenue
Toronto (Alderwood), Ontario
Welcome to this charming 3 bedroom bungalow nestled in the heart of Alderwood - a beloved, family-friendly neighbourhood known for its sense of community and unbeatable location. This home offers 2,240 square feet of total living space across both levels and is ideal for first-time buyers, renovators, or investors looking to create something truly special. Step inside to find a bright and airy main floor featuring a spacious living and dining area with generously sized windows that flood the space with natural light. The functional kitchen offers plenty of room to cook and gather, while the three well-proportioned bedrooms and a 4-piece family bathroom provide comfortable living for families of all sizes. A separate side entrance leads to the expansive lower level a blank canvas with incredible potential. Whether you're dreaming of a nanny suite, an in-law space, or a self-contained rental apartment, the layout lends itself easily to a variety of configurations. Outside, enjoy a cute and private backyard offering total privacy and mature landscaping, perfect for entertaining or relaxing on warm summer days. Spacious private driveway offer ample parking. Situated in a fantastic location, just minutes from the lake, highways, Farm Boy, TTC, and neighbourhood parks, this home is a rare opportunity to get into a great area with endless potential. Move in, renovate, or rent out - the choice is yours! (id:41954)
24 Silver Egret Road
Brampton (Fletcher's Meadow), Ontario
Welcome to this exceptional detached home nestled in one of Bramptons most desirable communities. This beautifully kept property features a double car garage, an inviting layout, and high-end finishes throughout. The main floor offers thoughtfully designed living spaces, including a formal living and dining room, and a separate cozy family room ideal for relaxation or hosting guests. Enjoy the added convenience of main floor laundry, making day-to-day life just a little easier. A fully renovated kitchen thats both functional and stylish, complete with a large centre island, gleaming quartz countertops, modern cabinetry, and stainless steel appliances. Upstairs, youll find four spacious bedrooms, each filled with natural light and offering ample closet space. The primary bedroom is a true retreat, featuring a luxurious 5-piece ensuite, a soaker tub, and a separate shower. One of the standout features of this home is the second-floor bonus family room perfect as a kids play area, home office, or additional lounge space. The finished basement offers great flexibility and can easily be used as an in-law suite or extended living space, with plenty of room to suit your needs. Located just minutes from the Cassie Campbell Community Centre, Mount Pleasant GO Station, parks, schools, shopping, and more this home offers the perfect blend of comfort, style, and convenience. Truly a move-in-ready gem in a family-friendly neighborhood. (id:41954)
64 52nd Street S
Wasaga Beach, Ontario
Brand New Bungalow by VanderMeer Homes Move-In Ready! Quality custom build! Welcome to your dream home in one of Wasaga Beach's most desirable locations on the west end! Built by locally renowned builder VanderMeer Homes, this brand new, fully warrantied bungalow blends modern design with practical living, just minutes from all the best amenities. Perfectly positioned across from a public athletic track and only a 5-minute bike ride to Beach Area 6, the longest freshwater beach in the world is practically at your doorstep. You'll also enjoy the convenience of being near the local superstore, walking trails, and just a short drive to Collingwood and Blue Mountain. This 1,357 sq ft home is thoughtfully laid out with a bright, open-concept floor plan that allows the natural sunlight to pour in through the all the windows. 1 floor living at it's finest! The main level features 2 spacious bedrooms, including a primary suite with ensuite bath and walk-in closet, plus an additional office/den, perfect for working from home. A well-appointed mudroom and laundry area offer everyday convenience right off the attached 2 car garage. The unfinished basement with separate entrance offers incredible potential for future expansion; imagine two more bedrooms, a large recreation room, and plenty of storage space to suit your needs. Whether you're downsizing, buying your first home, or looking for a vacation property, this home adapts to your lifestyle. Enjoy a fully fenced yard, new stainless steel appliances included, and peace of mind with Tarion Warranty coverage. Property taxes not yet assessed; currently assessed as vacant land. This is your opportunity to own a high-quality, low-maintenance home in a prime beachside community. Don't miss it! Come live the 4-season lifestyle to it's fullest at 64 52nd St S in Wasaga Beach!! Appliances included, fully fenced and driveway paved 1 coat. (id:41954)
60 52nd Street S
Wasaga Beach, Ontario
Charming Custom Built Bungalow Just Blocks from the Beach! Prime Location with Rental Suite Potential! Welcome to this beautifully finished 1,345 sq.ft. bungalow, built by local renowned builders VanderMeer Homes! Ideally located just a few blocks from the beach, a major superstore, and with a full athletic track right across the street, perfect for those who love a healthy, active lifestyle. This home offers the ideal blend of comfort, convenience, and future potential. Step inside to a bright and open main floor featuring 9 ft ceilings and a thoughtfully designed layout. The heart of the home includes three spacious bedrooms, including a primary suite with its own ensuite bath and a generous walk-in closet. A convenient mudroom and main-floor laundry add to the practical functionality of this home, making day-to-day living a breeze. The lower level remains unfinished, providing a blank canvas to truly make it your own. With plenty of space for a large rec room, additional bedroom, and ample storage, the basement also includes a separate entrance and is already roughed-in for a separate suite. Whether you're looking to create an income-generating one-bedroom suite or an extended living space for family and guests, the possibilities are there. Enjoy outdoor living with a covered front porch and a spacious 22' x 10' rear deck, ideal for morning coffee or entertaining on warm evenings. Built with quality in mind, the home includes stone accents, central A/C for year-round comfort, and modern finishes throughout. With its incredible location, walkable amenities, and bonus suite potential, this property is perfect for families, downsizers, or investors. Property taxes have not yet been assessed and are currently based on vacant land status. Don't miss your chance to own in this vibrant, fast-growing community. Don't miss out! Come live the 4-season lifestyle to it's fullest at 60 52nd St S in Wasaga Beach!! Appliances included, fully fenced and driveway paved 1 coat. (id:41954)
939 Zeller Crescent
Kitchener, Ontario
Welcome to 939 Zeller Crescent, nestled in Kitchener's sought-after neighbourhood of Lackner Woods! This stylish freehold townhome offers the perfect blend of comfort and convenience, with quick access to the highway and close proximity to schools, shopping, scenic parks, the Grand River, and Chicopee ski hill. Inside, you'll find 4 spacious bedrooms and 3.5 modern baths, including a convenient 2-piece bath on the main floor – ideal for family living and guests. The open-concept living area features beautiful hardwood floors and a cozy fireplace, perfect for relaxing evenings. The contemporary kitchen boasts an island, great for both cooking and casual dining. Step out from the dining area onto your private deck, perfect for BBQs and outdoor entertaining. The fully finished basement adds valuable living space, complete with an additional bedroom and a 3-piece bathroom. A walkout from the rec room, leads you to a fully fenced backyard, where you can unwind in your very own hot tub. Upstairs, the primary suite offers a walk-in closet and a luxurious 4-piece ensuite. Plus, enjoy the convenience of upper-floor laundry. Don't miss the chance to own this gem in a prime location! (id:41954)
8464 Adams Court
Thedford, Ontario
Rare Modern A-Frame Gem in Grand Bends Exclusive Riverfront Community. Discover this stunning, architecturally unique A-frame home, just 5 years young, nestled on a large private lot in a quiet cul-de-sac. Located in an exclusive Grand Bend community with private access to the Ausable River, this property is a perfect year-round retreat or a lucrative rental opportunity.Boasting 2 bedrooms, a versatile loft, and 2 full bathrooms, the home showcases modern finishes, including elegant stone countertops and expansive floor-to-ceiling European windows that flood the space with natural light. Enjoy the warmth of wood flooring throughout, a Life Breath system, and the efficiency of a tankless water heater (owned). The sleek metal roof adds durability and style.The large detached triple heated garage and expansive driveway provide ample space for up to 8 vehicles or all your recreational toys, including boats and watercraft. Whether you seek tranquility or adventure, this property offers the best of both worlds. Don't miss this rare find! (id:41954)
8 Darren Drive
Essa (Angus), Ontario
Welcome to this updated, well-maintained family home in a sought-after, family-friendly neighbourhood! Featuring a bright eat-in kitchen, separate dining room, and a cozy living space filled with natural light. The fully finished basement includes a bedroom. Enjoy the large, fully fenced backyard with a spacious deck perfect for entertaining, with room for a pool or play area. Upstairs offers three generous bedrooms, including a spacious primary. Close to Base Borden, parks, schools, shopping, and just 15 minutes to Barrie! (id:41954)
20 - 15 Old Colony Road
Richmond Hill (Oak Ridges Lake Wilcox), Ontario
**Turnkey Stylish Freehold Townhome in the Family-Friendly Neighbourhood of Bond Lake Village!** This beautiful 3-bedroom, 3-bathroom home offers a bright and functional layout with 9-foot ceilings on the main and lower levels. It features high-end finishes, including wide plank vinyl flooring--no carpet, and modern pot lights throughout. The upper level boasts 3 spacious bedrooms, including a primary suite with a 4-piece ensuite and a large walk-in closet. All bedrooms are generously sized with ample closet space and large windows. Bedroom 2 even has a small balcony! The chefs kitchen opens to the living and dining areas and includes stainless steel appliances, granite countertops, a breakfast bar, and a tile backsplash. The fully finished walk-out lower level provides access to a private backyard and interior garage access. The bonus room on the ground floor can serve as a family room, office, or fourth bedroom. Conveniently located near top-ranked schools, parks, Lake Wilcox, Bond Lake trails, community centres, GO Station, Yonge Street, and Highway 404. (id:41954)
626 - 7950 Bathurst Street
Vaughan (Beverley Glen), Ontario
Welcome to 'The Beverley' by Daniels in the Heart of Thornhill. BRAND NEW RARE ON THE MARKET 3 Bedroom Layout Features Spacious Bedrooms, Open Concept Living w/ 9 ft' Ceilings, Tons of Storage and Unobstructed North Views Which Can Be Enjoyed from All Bedrooms + 210 Sqft Between 2 Balconies - Perfect for Entertaining. Building Features: Concierge, Gym, Basketball Court, Rooftop Terrace & More. Located Conveniently w/ Steps to Promenade Shopping Centre, Walmart, T&T, Grocery Stores, Restaurants, Entertainment & YRT/VIVA Public Transit Hub. Minutes from Hwy 7/407. (id:41954)
807 - 9201 Yonge Street
Richmond Hill (Langstaff), Ontario
Prime Richmond Hill Location! Luxurious 1 Bedroom + Den Can Be Used As 2nd Br, 700Sf + Balcony. South View, 9Ft Ceiling, Large Master Bedrm W/ Double Closet. Modern Finishes,, Contemporary Kitchen with Granite Countertops and stainless steel appliances. Parking & Locker Included.. Viva At The Doorstep. Close To Shopping, Restaurants, Hillcrest Mall, Movie Theatre, Schools, Parks +More! 5 Star Resort Style Building Amenities Include: 24/7 Concierge, Indoor & Outdoor Pool, Gym, Yoga Studio, Sauna, Jacuzzi, Party Room, Guest Suites, & A Rooftop Terrace With BBQ and Lounge Areas, Visitor Parking. (id:41954)
28 - 147 Scotts Drive
Lucan Biddulph (Lucan), Ontario
Welcome to 145 Scotts Drive unit 28 in phase 2 of the Ausable Fields development by the Van Geel Building Co, which is just steps away from the Lucan Community Centre that is home to the hockey arena, YMCA daycare, public pool, baseball diamonds, soccer fields and off the leash dog park. The Carver plan (1640 sqft) is a red brick two story freehold townhouse that features an attached one car garage, concrete laneway, open concept kitchen and living room plus a 2pc powder room. The second floor includes a spacious primary bedroom with large walk-in closet, ensuite with double vanity and tile shower, two additional bedrooms, 4pc main bath and laundry room. All bathrooms and kitchen include quartz countertops and hardwood floors on the main and upstairs hallway, with two colour/design packages to pick from. Basement finishing and Whirlpool or Kitchen Aid appliance packages are optional. This is an end unit, to be built and is also available in the Willow Package. Note-Listing prices vary due to the location within the development. (id:41954)
44 - 147 Scotts Drive
Lucan Biddulph (Lucan), Ontario
Welcome to phase two of the Ausable Fields Subdivision in Lucan Ontario, brought to you by the Van Geel Building Co. The Harper plan is a 1589 sq ft red brick two story townhome with high end finishes both inside and out. This particular unit is a highly sought after end unit! Enjoy the peace and privacy of backing onto greenspace. The main floor plan consists of an open concept kitchen, dining, and living area with lots of natural light from the large patio doors. The kitchens feature quartz countertops, soft close drawers, as well as engineered hardwood floors. The second floor consists of a spacious primary bedroom with a large walk in closet, ensuite with a double vanity and tile shower, and two additional bedrooms. Another bonus to the second level is the convenience of a large laundry room with plenty of storage. Every detail of these townhomes was meticulously thought out, including the rear yard access through the garage allowing each owner the ability to fence in their yard without worrying about access easements that are typically found in townhomes in the area. Each has an attached one car garage, and will be finished with a concrete laneway. These stunning townhouses are just steps away from the Lucan Community Centre that is home to the hockey arena, YMCA daycare, public pool, baseball diamonds, soccer fields and off the leash dog park. Note-Listing prices vary due to the location within the development. (id:41954)


