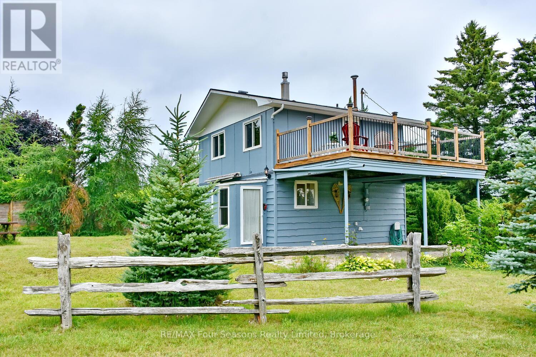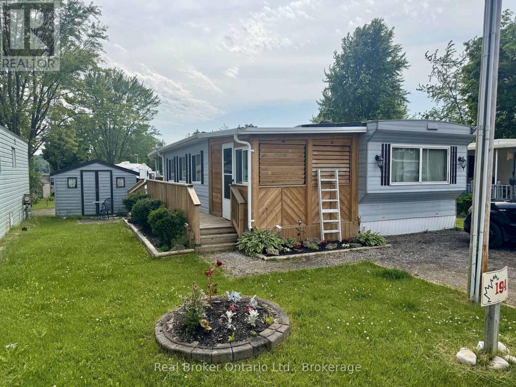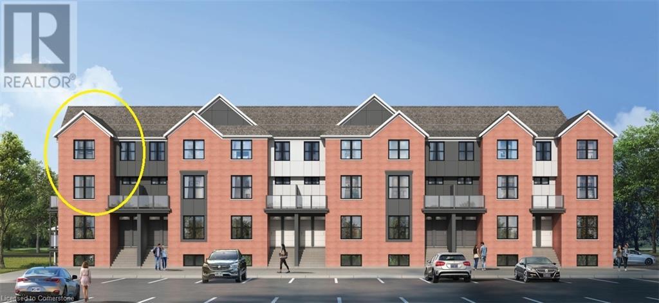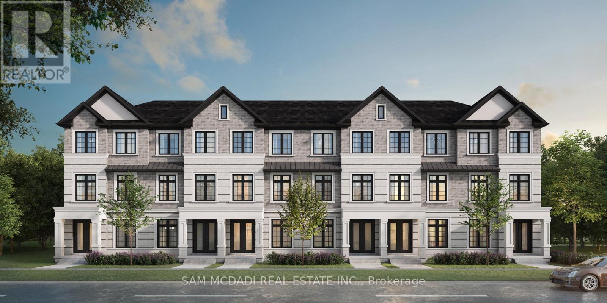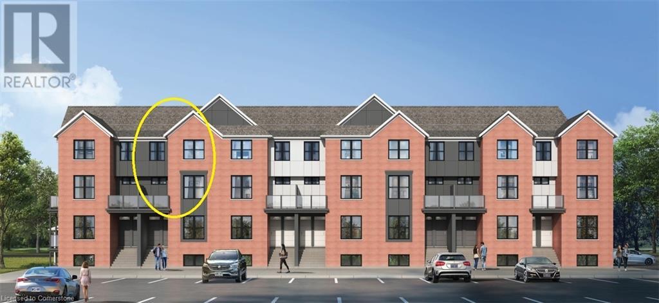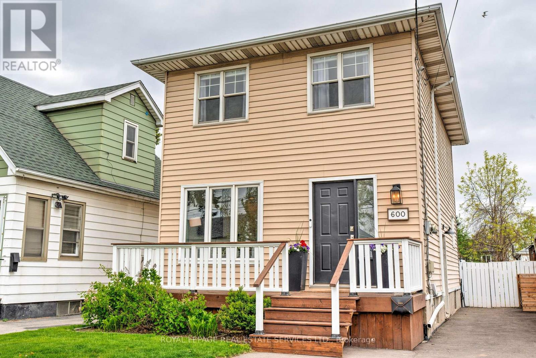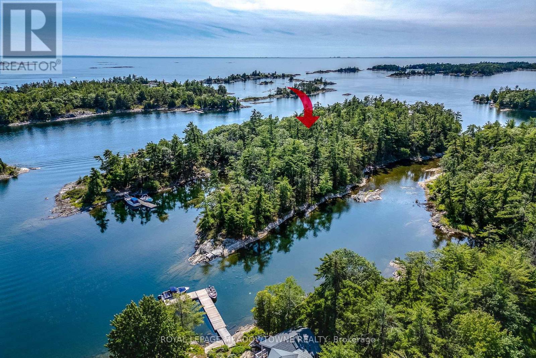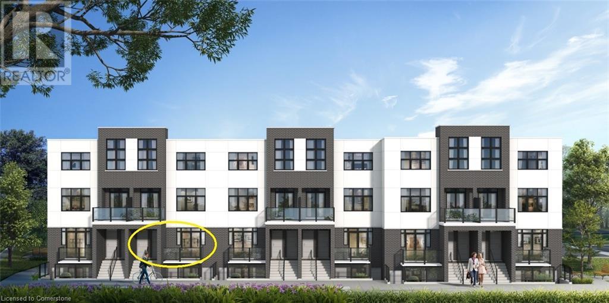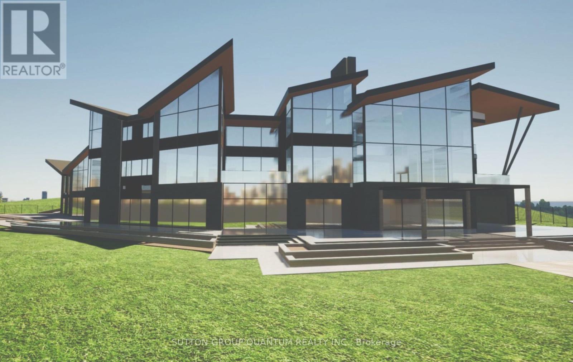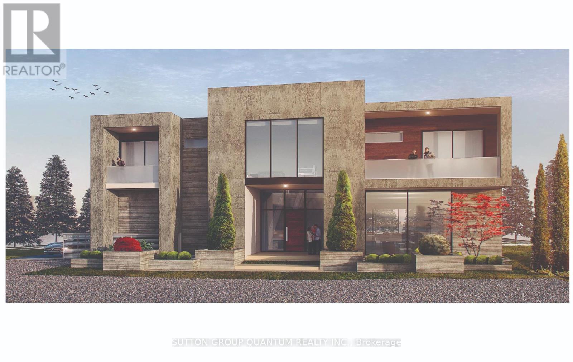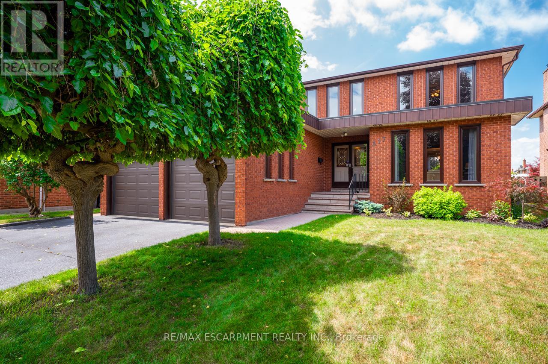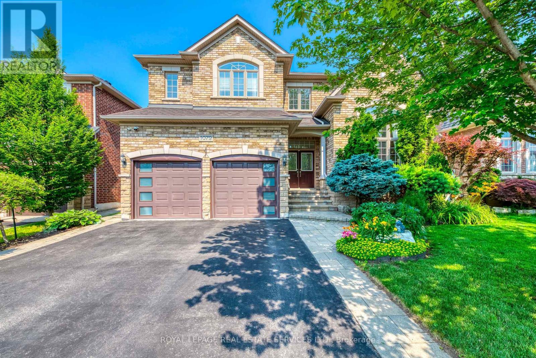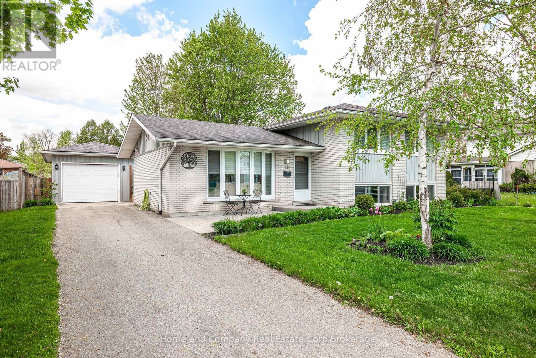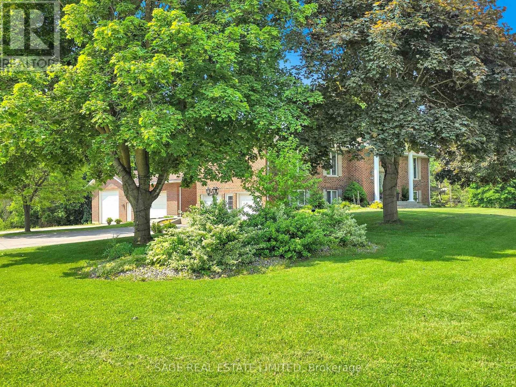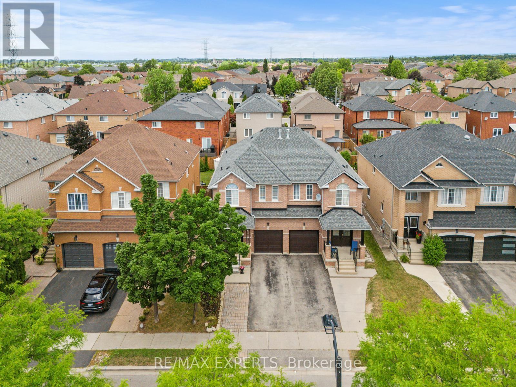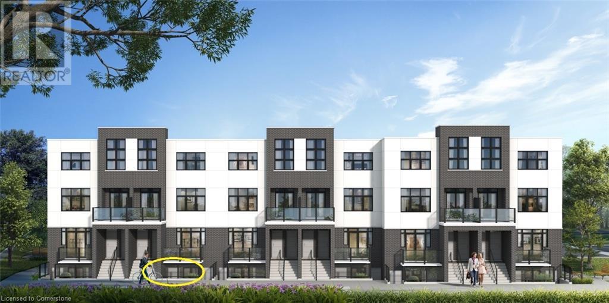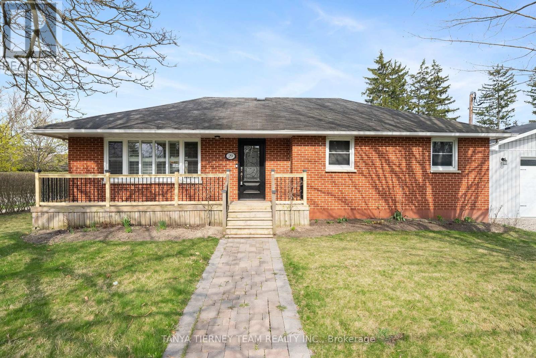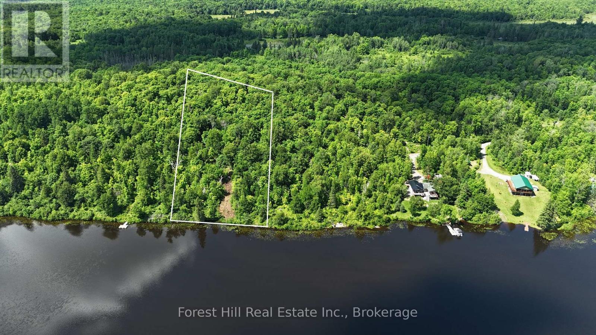29 Courish Lane
Haldimand, Ontario
If you are in search of peace and quiet, with Grand River access, only 30 minutes to Hamilton - look no further! This ready to move into, two bedroom modular home, with dining/sunroom addition, open concept living room/kitchen, 4 pc bath and two beautiful covered patios - is only 13 years old. Clad in vinyl siding and wood board and baton with asphalt shingles, skirted crawl space and two extra sheds on the property for storage/work shop. Super private mature treed lot goes on forever. Perennial gardens, plus a veggie garden and firepit will make your country dream life complete! heated by a forced air propane furnace, and no central air required due to the river breezes. Water cistern for potable water and a holding tank for sanitation. The home is situated on a unique cooperative 10.93 acre property which offers over 800 feet of frontage on the Grand River, and is home to approximately 33 other houses. A cooperative association helps make sure the common elements, roadway and waterfront are taken care of. Property taxes are split among the owners. Change your life for the better and move to the serenity this property offers! (id:41954)
74 Pinelands Avenue
Hamilton (Lakeshore), Ontario
This is what you are looking for! Nicely upgraded and well maintained home featuring upgraded laminated floor on main level, Renovated kitchen with stainless steel appliances, new 2pc bath on upper level roughed in for a shower, Access to a private Community beach just steps away, poured concrete covered patio feature, Separate detached garage/workshop. HUGE 285 ft deep lot, Pride of ownership abounds. Within Walking Distance To Hamilton Conservation Area That Features Confederation Beach Park, Wild Waterworks, Volleyball, Tennis Courts, Hamilton Bike Trails, 10 Minutes From The New Go Station & 30 Minutes To The Heart Of Wine District (id:41954)
42 - 1350 Limeridge Road
Hamilton (Trenholme), Ontario
Welcome to 42-1350 Limeridge Road E A beautifully landscaped family home in the heart of Hamiltons East Mountain! Ideally located in one of Hamiltons most sought-after family neighbourhoods, this charming 3-bedroom, 1.5-bathroom townhome offers the perfect blend of comfort, community and convenience. From the moment you arrive, youll be greeted by impeccable front landscaping that showcases the true pride of ownership. With a warm, welcoming interior and an outdoor space built for gatherings, this home is ideal for young families, first-time buyers or anyone seeking a peaceful lifestyle with access to everything. The practical layout flows beautifully, making everyday living a breeze. Inside, the home features 3 well-sized bedrooms, 1.5 bathrooms and a fully finished basement that includes custom cabinetry throughout. The basement offers plenty of extra storage and space for a playroom, office, or cozy family area. The backyard is your private retreat fully fenced, and complete with a custom-built wood BBQ shelter and matching shed. Whether youre entertaining friends or enjoying a quiet night under the stars, this space is designed for outdoor living. Close to schools including, St. Kateri Tekakwitha Catholic School & Bishop Ryan Secondary. Daycares, libraries and community centres are all just minutes away, creating a supportive, kid-friendly environment. Just a short drive to Lime Ridge Mall, grocery stores, local restaurants and all your daily essentials. With quick access to the Linc (Lincoln M. Alexander Parkway), Red Hill Valley Parkway, and HSR transit routes, commuting across Hamilton or into the GTA is fast and stress-free. RSA. (id:41954)
36 Harmony Avenue
Hamilton (Homeside), Ontario
Welcome to this lovely 2 bedroom bungalow that has been renovated and upgraded top to bottom, inside to outside. It has two bedrooms on the main floor, a 4 piece bath and a beautifully renovated large eat-in kitchen. The basement is fully finished, has a large storage and laundry room and a 3 piece bath. Freshly and professionally painted throughout 2023, attic and basement insulation in 2022 and newer roof. Driveway and outside repaved and graded in 2024. Great street and great little neighbourhood close to all amenities. (id:41954)
341 Redford Crescent
Stratford, Ontario
Desirable Stratford location in a mature neighbourhood close to the Stratford Hospital, schools and parks! This 3 bed/2 bath detached brick Bungalow has great curb appeal with a concrete driveway (2013). landscaped front & back yards provide a peaceful oasis with beautiful perennials and a wonderful gardeners' shed. This perfect for a new family or a downsizer. Main floor includes 3 good sized bedrooms with tons of natural light. Hardwood in the dinning room (2013) carpet throughout living room and bedrooms. Partially finished basement with large, carpeted rec room (2013) and an additional 3 pc bath. Ample unfinished storage space including a furnace/laundry room updates includes Windows (2011) Roof (2020) 200 AMP service upgraded (2012) Furnace (2011) For more information, or to arrange this must see!!! Contact me today! (id:41954)
1609 - 30 Elm Dr W
Mississauga (Fairview), Ontario
The Solmar, Edge Tower 2, where you live in style and comfort with amazing building amenities, in this sophisticated condominium. Brand New one bedroom with 9ft ceilings. Flooded with natural light and panoramic views. Central island in kitchen with quartz counter top, that serves as eat-in breakfast counter. En-suite Laundry. Walk out to a large balcony with amazing views of the lake and city. Indulge in the building amenities that include, 24hr concierge, gym, games room, lounge, roof top terrace, yoga studio, guest suites and more. Walk to Square one shopping mall , public library . celebration square all year round free festivals. Fireworks on new year and Canada day. Step out to LRT coming soon. Close proximity to Sheridan College, Walk out to shopping, restaurants and all convenient amenities. locker for extra storage , beautiful lobby. Its worth to watch and live in such an amazing unit. (id:41954)
36 Ventura Avenue
Brampton (Fletcher's West), Ontario
Absolutely beautiful and well-maintained home in a highly desirable neighbourhood, featuring 9 ft ceilings on the main floor and gleaming dark hardwood throughout with elegant oak stairs. The modern kitchen boasts dark cabinetry, granite counters, glass backsplash, breakfast bar, and a spacious eat-in area. Cozy family room with fireplace, large primary bedroom with walk-in closet and a generous ensuite. Walking distance to schools (K-12), parks, shopping, community centre, public transit, and quick access to highways. Just move in and enjoy! Includes stainless steel stove, built-in dishwasher, washer, dryer, and all ELFs. (id:41954)
861 Whaley Way
Milton (Ha Harrison), Ontario
Stunning Detached Home in Sought-After Milton Neighborhood, Beautifully maintained 3+1 bedroom home in a premium, family-friendly community. Features include stamped concrete from front to backyard, a serene front porch, hardwood floors, 9-ft ceilings, California shutters, and a custom oak staircase (2018). Functional layout with large formal dining, spacious family room, and upgraded kitchen (2018). Second-floor laundry for convenience. Finished basement with separate entrance from garage (2018)ideal for in-laws or rental potential. Includes Level 2 EV charger and driveway parking for 4 small cars. Steps to parks, top-rated schools, and all amenities. (id:41954)
40214 Huron Street E
South Huron (Exeter), Ontario
This solid brick bungalow with a stone-accented front is ideally situated on the outskirts of Exeter, offering a peaceful setting with easy access to town amenities. Inside, the main floor features an open-concept layout that seamlessly connects the kitchen, dining, and living areas. A large front window fills the living room with natural light, creating a warm and inviting space. The newly renovated kitchen is a standout, offering white cabinetry, soft-close drawers, quartz countertops, and ample storage.The main level includes a spacious primary bedroom complete with a luxurious five-piece en suite. Convenient main floor laundry adds to the home's practicality.The fully finished lower level extends the living space with two generously sized bedrooms, a recreation room, and a full four-piece bathroom-ideal for guests or family.The property backs onto open fields, while mature hedges along the rear and west side provide a sense of privacy and seclusion.Additional highlights include a durable steel roof and a single-car attached garage, rounding out this well-maintained home in a desirable location. (id:41954)
209540 Highway 26 W
Blue Mountains, Ontario
Charming Blue Mountains Retreat - Steps to Northwinds or the Shale Beach and minutes to Blue Mountain Village! Nestled in the heart of the Blue Mountains, this cozy, updated and affordable 3-bedroom, 1-bathroom two-story home offers the perfect blend of location and lifestyle. New Furnace, On-Demand Hot Water, Fridge, Flooring, Carpet, Updated Kitchen, Upper Deck 2019, Roof 2017. The home features a bright, functional layout, with a 2nd floor deck with views of the Bay, a convenient carport and a central location that puts you close to skiing, hiking, beaches, shops, and restaurants. Enjoy a view of Georgian Bay from the upper deck, and access to the Georgian Trail right from your backyard, perfect for morning walks, cycling, or cross-country skiing in winter. Situated on a deep lot, with a large storage shed so there's ample space for outdoor entertaining, gardening, or simply relaxing in nature. A short walk to 2 local beaches and only a 5-minute drive to Blue Mountain Village, this property is ideal for weekend getaways or full-time living. Whether you're seeking a four-season vacation property or a peaceful retreat, this property delivers exceptional value in one of Ontario's most desirable recreational areas. (id:41954)
194 - 580 Beaver Creek Road
Waterloo, Ontario
We are thrilled to present you with this incredible opportunity - A sought-after 2-bedroom trailer available for sale at the highly coveted Green Acre Park in Waterloo! With a true cottage feel, close to all the modern amenities. This 2 bedroom, 1 bathroom home offers 810 sq ft of living space. As you enter the front door you will be greeted with a practical enclosed front porch area, leading into a great office or craft area and a living room perfect for watching your favourite shows or reading a good book. The open-concept kitchen and dining room make for the perfect gathering spot to entertain friends and family! You will love the large windows throughout, allowing a ton of natural light into the home. Featuring 2 bedrooms with large closets and a four-piece bathroom. Enjoy those summer nights on your rear-covered deck, great for BBQs and cold drinks. A large shed is included, and it is an excellent space for storing your toys and tools. Adjacent to Laurel Creek Conservation Area and minutes to the village of St. Jacobs, the Farmers Market, groceries, universities and more! Take pride of ownership at Green Acre Park, this is a very clean and quiet recreational park. Enjoy the great outdoors for 10 months of the year and never worry about winters again. With the park being closed January and February, simply lock up and visit family & friends or head south for the winter, with peace of mind. Park amenities include a catch-and-release fishing pond, outdoor pool, hot tubs, mini golf, badminton & pickleball courts, playgrounds and more! This is your chance to get into the market and own a great 10 month trailer in Waterloo! Book your private showing today!! (id:41954)
20 Elgin Court
Bradford West Gwillimbury (Bradford), Ontario
"Are you a first-time homebuyer? You may be eligible for a GST rebate of up to $39,115.00 off the listed purchase price with the Government of Canada's new legislation." Welcome to this stunning all-brick "Daisy Design" built by FirstView Homes, offering 1,464 sq. ft. of thoughtfully designed living space. This home features a walk-out basement, providing endless potential for future customization. The spacious open-concept main floor is perfect for both comfortable living and entertaining. Enjoy a bright and airy atmosphere with 9' smooth ceilings, rich hardwood flooring, and a charming Juliet balcony that fills the space with natural light. The chef-inspired kitchen is a standout, boasting elegant quartz countertops, an extended breakfast bar, and tall upper cabinetry-ideal for both meal preparation and storage. Upstairs, a stained oak staircase leads to three generously sized bedrooms, perfect for growing families or guests. Located in a boutique enclave of freehold townhomes in the heart of Bradford, this pre-construction home is anticipated to be ready by Winter 2025. Enjoy convenient access to public transit, Hwy 400, local schools, and the GO Train-just a short 6-minute drive away. There's still time to select your interior finishes, allowing you to personalize your home to suit your style. Additional other interior and end-unit plans are also available. Note: This is NOT an assignment sale, giving you peace of mind throughout the process. Don't miss out on this exceptional opportunity! Book a showing today! (id:41954)
31 Mill Street Unit# 14
Kitchener, Ontario
VIVA–THE BRIGHTEST ADDITION TO DOWNTOWN KITCHENER. In this exclusive community located on Mill Street near downtown Kitchener, life at Viva offers residents the perfect blend of nature, neighbourhood & nightlife. Step outside your doors at Viva and hit the Iron Horse Trail. Walk, run, bike, and stroll through connections to parks and open spaces, on and off-road cycling routes, the iON LRT systems, downtown Kitchener and several neighbourhoods. Victoria Park is also just steps away, with scenic surroundings, play and exercise equipment, a splash pad, and winter skating. Nestled in a professionally landscaped exterior, these modern stacked townhomes are finely crafted with unique layouts. The Agave end model boasts a bright open concept main floor layout – ideal for entertaining including the kitchen with a breakfast bar, quartz countertops, ceramic and luxury vinyl plank flooring throughout, stainless steel appliances, and more. Offering 1146 sqft including 2 bedrooms and 1.5 bathrooms. Thrive in the heart of Kitchener where you can easily grab your favourite latte Uptown, catch up on errands, or head to your yoga class in the park. Relish in the best of both worlds with a bright and vibrant lifestyle in downtown Kitchener, while enjoying the quiet and calm of a mature neighbourhood. (id:41954)
517 Brunswick Avenue
Toronto (Annex), Ontario
Prime Annex home on family-friendly Brunswick Ave. This 3-bedroom, 3-bath house with legal front pad parking includes a large (800+ sq. ft.) 2-bedroom, self-contained renovated (2021) basement apartment, ideal Nanny, in-law suite, or potential rental income. A generously proportioned living and dining room with impressive ceiling height, a bay window, exposed brick, fireplace and a full main-floor washroom. Eat-in kitchen leads to an inviting deck with a landscaped private yard. The second-floor principal bedroom features a fireplace, bay window and a large freestanding closet system. An open concept second-floor family room and office area has hardwood floors, a large window skylight. Easily converted into a fourth bedroom. A generous 4-piece bath boasts a deep soaker tub. An ideal second-floor laundry and utility room offers additional easy access storage. The third floor has two large bedrooms with double closets. One includes a 3-piece ensuite and a door for access to a potential deck. Recently renovated basement suite has discreet side access providing privacy to occupant and owner. An open living area leads to a kitchen with custom cabinetry, SS appliances, breakfast bar and tiled backsplash. Two bedrooms, one with an egress window and new luxury vinyl flooring throughout. Freshly tiled 4-piece with floating vanity & combination ensuite laundry unit.Steps to Jean Sibelius Square, 5 minutes to Dupont Subway & Short Stroll to Bloor St. (id:41954)
308 - 2370 Khalsa Gate
Oakville (Wm Westmount), Ontario
Client RemarksBeautiful 2 Bed + 2 Bath Condo Available In Palermo West. Over 1000 Square Feet Of Living Place Plus A Large Private Terrace. Modern Features Include 9 Ft Ceilings, Granite Countertops, Glass Shower, 2 Full Bathrooms, Master W/I Closet And Laminate Flooring. Large Windows Let In A Lot Of Natural Light, Perfect For Entertaining.2 Parking Spots:Garage And Private Driveway. Private Locker On Main Floor. Close To All Amenities Incl. Hospital And Highways. (id:41954)
105 Sugarhill Drive
Brampton (Fletcher's Meadow), Ontario
Absolutely Gorgeous Detached 2 Storey Home With Separate Entrance Boasts 4 Large Bedrooms, 3 Washrooms. Hardwood Floors Throughout, Stainless Steel Appliances, Quartz Countertops in an Excellent Location, Large Driveway With Double Car Garage, Open Concept. California Shutters New Spacious Kitchen w/Breakfast Area, Quartz Countertops, Modern Backsplash, and Stainless Steel Appliances,Walk-Out to the Patio With Exquisite Interlock , Family Room with Gas Fireplace Exquisite Stone Mantle , Master bedroom with Walk In Closet and 5 Pc Ensuite Bath. Close to Schools, parks and All Others Amenities. Immaculately Well Maintained Home With Many High End Upgrades Excellent Opportunity For Buying And Building A Legal Basement Apartment With Separate Entrance With Permits With An Unspoiled Basement Ready For You. A Must see!! (id:41954)
1188 Fair Birch Drive
Mississauga (Lorne Park), Ontario
This one-of-a-kind residence has undergone a complete, top-to-bottom transformation, offering a seamless blend of modern luxury and timeless design. Soaring vaulted ceilings create an airy, open ambiance, while a stunning chefs kitchen anchors the space with a dramatic quartz island, premium built-in appliances, and bespoke cabinetry. Exceptional millwork, wide-plank hardwood flooring, and a floating staircase with glass railings add architectural elegance throughout.The luxurious primary suite is a true retreat, complemented by four beautifully appointed baths and two spacious lower-level bedrooms perfect for guests or family. Outside, the private backyard is a serene escape, professionally landscaped with lush perennial gardens.Located just a short stroll from top-rated Lorne Park schools, charming shops, acclaimed restaurants, scenic parks, and the waterfrontthis is a rare opportunity to own a turn-key designer home in one of Mississaugas most coveted communities. (id:41954)
2 Timberland Court S
Tiny, Ontario
Beautiful Bungalow on a 1.65 Acre private estate lot! The property borders on municipal green space within a private neighbourhood in Tiny township, just 5 minutes from Penetanguishene and 10-15 minutes from the beaches and parks of Georgian Bay. Open concept living space with high ceilings. 3 Bedroom & 3 Bathroom Main floor with an additional 2000 Sqft extra in partially finished basement. 3 Car insulated & heated garage with an added heated workshop/tool room. Large covered back deck off living area with lots of sunlight. Private Well, Private Septic System and 14X12 Garden shed with double doors and concrete floors. Driveway has room for an additional 4 cars. The house consists of many upgrades including High Efficiency Furnace with forced air High Efficiency Boiler system with on demand hot water. Jacuzzi in Master Bedroom, Window shades with 10 year transferable warranty. There are custom cabinets in kitchen with large storage rooms and main floor Laundry room. The lower level is also a potential ensuite apartment with secondary entrance. It contains a bedroom, 3pc bathroom and 9ft ceilings with lots of natural light with walk out patio doors. Central air conditioning and heated floors in basement and bathrooms. House built with highly efficient ICF foundation and sprayfoam insulation. Ultra fast fibre network pipe directly to residence. (id:41954)
35 Ruby Way
Whitby (Pringle Creek), Ontario
Welcome to The Manors on Mayfield, Whitby's newest collection of luxury freehold townhomes, perfectly positioned near vibrant shops, trendy eateries, major highways, transit, and everything your lifestyle demands. These brand new homes, with anticipated closings at the end of 2026, are thoughtfully designed to support multigenerational lifestyles or create rental income opportunities through smart, flexible layouts. Step inside and be greeted by premium finishes throughout: rich hardwood flooring from top to bottom, gleaming stone countertops, undermount sinks, and an upgraded kitchen faucet that blends form and function. The architectural details shine with 9 foot ceilings on both the main and upper levels, a tray coffered ceiling in the primary suite, and a stained oak staircase that adds warmth and sophistication. Your personal retreat continues in the principal ensuite, where framed glass showers and jacuzzi tubs transform everyday routines into spa like indulgence. With features like 8 foot entry doors, an electric vehicle charger rough-in, SMART home thermostat, and a Heat Recovery Ventilator (HRV), comfort and innovation go hand in hand. A full 5pc appliance package is included along with a free finished basement and one-time assignment for added peace of mind. With tailored mortgage solutions available through RBC, BMO, and TD, The Manors on Mayfield invites you to own a modern, connected home in one of Whitby's most promising new communities! (id:41954)
3995 Ellesmere Road
Toronto (Highland Creek), Ontario
A Breathtaking Custom-Built Masterpiece in Highland Creek!Welcome to this exceptional luxury residence, perfectly situated in the prestigious and highly sought-after Highland Creek community of Scarborough. This elegantly crafted, custom-built home offers 4 spacious bedrooms, each with its own walk-in closet and private en-suite bathroom, blending timeless architectural design with modern comfort. The sun-drenched, open-concept living and dining areas feature expansive windows and 10-foot waffle ceilings on the main floor, with 9-foot ceilings on the second level, creating an atmosphere of grandeur and warmth. The main floor office and full bathroom offer flexibility for work-from-home or multi-generational living.A chef-inspired kitchen highlights a stunning 20-ft centre island, premium built-in stainless steel appliances, and a sky view ceiling that floods the space with natural light. Elegant features such as a wider oak staircase, custom drapery, and LED pot lights throughout complement the refined interior.Key Features: Massive circular driveway with parking for up to 20 carsGrand double-door front entryJuliet balcony off the primary bedroomGas fireplace, coffered ceilings, and curved staircase. Elevator access for convenience. Second-floor laundry. Two legal basement apartments with excellent ceiling height and natural lightone currently rented at $2,500/month, the other at $1,800/Professionally designed with meticulous attention to detail, this home is both luxurious and invitinga rare opportunity to own a truly one-of-a-kind property in an elite enclave.Prime Location: Close to Highway 401, University of Toronto Scarborough Campus, top-rated schools, parks, and all amenities. (id:41954)
38 Carpenter Street
Collingwood, Ontario
Experience the spectacular lifestyle of Georgian Bay four season living. Situated in the heart of the Georgian Triangle and part of the prestigious Blue Fairway enclave of desirable properties this stunning 3,623 Finished Sq. Ft., 4 bedroom 3 1/2 bath bungalow loft freehold townhome backs onto the Cranberry Golf Course and is just minutes to all ski hills, the Georgian trail, boutique shopping and first class dining. Incredible views from both inside and out, perfect for entertaining and offers 3 full levels of fully finished living space that will easily accommodate all friends and family gatherings. You will enjoy the bright open living spaces thanks to its' soaring ceilings and large panoramic windows. Main floor features open concept living room with a stunning floor to ceiling stone gas fireplace, beautiful gourmet kitchen with custom cabinetry along with top quality stainless steel appliances, oversize eat-up kitchen island all adorned with quartz counter tops and backsplash. Dining area with picturesque views of the outdoors and golf course. Spacious primary bedroom on the main level with walk-in closet and spa-like ensuite. The second level features two additional guest bedrooms with 4pc bath along with optimal open loft views of the golf course and main area below. Its' professionally fully finished lower level has a great family room perfect for family gatherings with custom bar area, additional guest bedroom and bath, laundry facilities and storage room for skis, boots and other lifestyle toys. Also includes good size garage with inside entry. Beautiful outdoor patio with views and hot tub. Enjoy the use of all the common elements and recreational facilities including visitor parking, pool, playground and fitness centre. Properties in this exclusive area rarely come available and it can be yours to immediately enjoy every season from summer to Ski Season at Blue Mountain & spectacular fall colours. Close to all the amenities of downtown Collingwood. (id:41954)
31 Mill Street Unit# 4
Kitchener, Ontario
VIVA–THE BRIGHTEST ADDITION TO DOWNTOWN KITCHENER. In this exclusive community located on Mill Street near downtown Kitchener, life at Viva offers residents the perfect blend of nature, neighbourhood & nightlife. Step outside your doors at Viva and hit the Iron Horse Trail. Walk, run, bike, and stroll through connections to parks and open spaces, on and off-road cycling routes, the iON LRT systems, downtown Kitchener and several neighbourhoods. Victoria Park is also just steps away, with scenic surroundings, play and exercise equipment, a splash pad, and winter skating. Nestled in a professionally landscaped exterior, these modern stacked townhomes are finely crafted with unique layouts. The Agave interior model boasts a bright open concept main floor layout – ideal for entertaining including the kitchen with a breakfast bar, quartz countertops, ceramic and luxury vinyl plank flooring throughout, stainless steel appliances, and more. Offering 1116 sqft including 2 bedrooms and 1.5 bathrooms. Thrive in the heart of Kitchener where you can easily grab your favourite latte Uptown, catch up on errands, or head to your yoga class in the park. Relish in the best of both worlds with a bright and vibrant lifestyle in downtown Kitchener, while enjoying the quiet and calm of a mature neighbourhood. (id:41954)
2021 Redstone Crescent
Oakville (Wm Westmount), Ontario
Welcome To This Beautifully Maintained Semi-Detached Home In Oakville's Desirable Westmount Community. Enjoy Over 2,700 Sq Ft Of Thoughtfully Designed Living Space, Including 3 Spacious Bedrooms On The Second Floor Plus An Open-Concept Loft/Family Room With Cathedral Ceilings And Large Windows, Ideal For A Playroom, Office, Or Cozy Lounge Area, Can Also Be Converted To A Bedroom. Wake Up To Soft Morning Light On Your Private Balcony With East-Facing Views The Perfect Spot To Enjoy Your Coffee And The Sunrise. The Main Floor Features A Bright, Layout With A Separate Laundry Room, Large Walk-In Closet, Modern Kitchen With Quartz Countertops, Under Cabinet Lighting, Ample Cabinets And Pantry, Gas Stove Top and Hood ,The Kitchen Overlooking Dining And Walkout To Patio And Private Fully Fenced Backyard. The Finished Basement Adds Versatility With A 4th Bedroom And 3 Pc Bathroom Ideal For Guests, Teens, In-Laws, Or A Private Home Office. Located On A Quiet Street In A Family-Friendly Neighbourhood, This Home Is Just Minutes From The Hosiptal , Top-Rated Schools, Parks, Trails, Shopping, And Major Commuter Routes. Insulated Garage (2019), Walkway, Patio And Porch (2021), Kitchen (2019), Roof (2018). (id:41954)
93 - 1960 Dalmagarry Road
London North (North E), Ontario
Absolutely stunning 2-storey townhouse with finished basement with 3 piece washroom in the rec room area. 2024 finished sq ft with maple faced upgraded kitchen with backsplash and quartz countertop. Bright master bedroom with 2 walk-in closets. Deck to enjoy the sunshine, 5 minute walk to Walmart, Canadian Tire, etc. Family-friendly neighbourhood close to public transport, Western University, shopping, schools and parks. (id:41954)
9488 Wellington Road 124
Erin, Ontario
Updated 3-Bedroom Home with Privacy and Charm in Erin, ON! Nestled on a spacious third of an acre just beyond the heart of Erin, this delightful one-and-a-half-storey home combines peaceful living with everyday convenience. With protected conservation land right behind, you'll be treated to stunning, unobstructed views and lasting privacy in your own backyard retreat. Inside, you'll find 3 spacious bedrooms and 2 bathrooms, including an ensuite off the primary bedroom. The entire home has been fully renovated and freshly painted, with a newly updated kitchen and bathrooms that combine modern style with everyday comfort. Over the past 6 years, the windows have been replaced, and new exterior siding has been added. Plus, a brand-new roof in 2025 adds a refreshed look and improved energy efficiency. Outside, the property truly shines. The detached, heated, and insulated 2-car garage/shop offers 11 ceilings, making it perfect for vehicles, projects, or even the possibility of installing a car lift. This garage provides an exceptional level of functionality not often found in this price range. The large paved driveway can accommodate multiple cars, work vehicles, or even a transport truck and trailer. The expansive backyard features a large deck, a cabana, and a hot tubideal for relaxing or entertaining guests. There's also plenty of space to expand and create your dream outdoor retreat. This charming retreat is only 30 minutes from the 401 and the Greater Toronto Area (GTA), striking the ideal balance between seclusion and convenience. Families will appreciate the nearby schools, all just a short drive away. This property offers exceptional value with the combination of a beautifully updated home, a spacious detached garage/shop, and a private settingan opportunity you wont find elsewhere! (id:41954)
92 Cayuga Crescent
London East (East D), Ontario
Beautifully renovated 3 + 4 bedroom bungalow nestled on a quiet, family-friendly street in the desirable Huron Heights neighborhood. This move-in-ready home features a bright and spacious main floor with 3 bedrooms and a full bathroom, a modern kitchen with quartz countertops, and sunlit living and dining areas with large windows. The fully finished basement offers 4 additional bedrooms (non-conforming), 1 Full Bathroom, and 1 powder room ideal for extended family. Additional upgrades include a brand new roof. A perfect blend of comfort, space, and location! (id:41954)
600 Quebec Street
Hamilton (Parkview), Ontario
This charming, move-in ready 2-storey home is nestled in the heart of Parkview one of Hamiltons family-friendly neighbourhoods. Boasting 3 spacious bedrooms, 2 full bathrooms, and a fully finished basement, this property blends timeless character with modern convenience. Step into the beautifully updated country-style kitchen, where rustic charm meets sleek finishes. Complete with stainless steel appliances and ample cabinetry, it's a warm, inviting space perfect for everyday living. The adjacent sun-filled dining area is ideal for hosting family dinners or entertaining friends. Upstairs, you'll find three generously sized bedrooms, each offering a comfortable retreat, along with a newly renovated 3-piece bathroom. The fully finished basement adds flexible living space perfect as a teen hangout, home office, games room or even a private 4th bedroom with its own separate entrance. From the functional layout to the tasteful upgrades throughout, this home is a perfect blend of comfort and flexibility all within a welcoming community setting. (id:41954)
1 Gb466 Island Aka Tower Island
The Archipelago (Archipelago South), Ontario
Set on a private 5-acre island, this west-facing property offers sweeping views of Georgian Bay, mature forests, and majestic granite outcroppings- an idyllic setting for family gatherings, summer escapes, or elegant entertaining. Approached via a picturesque boardwalk winding through rugged rock and towering pines, the main house sits elevated beneath a canopy of oak and pine trees. Enjoy breathtaking sunsets from an expansive west-facing deck that feels suspended between sky and water. Exquisitely designed interiors using the finest materials and finishes integrates a refined sensibility with the comfort of cottage life. This is Muskoka quality and style in a classic Georgian Bay setting! Fully renovated in 2024-25 the 2328 sq.ft.cottage features a spacious dining room with a gas fireplace, and an open concept west-facing living room and vaulted TV room- offering stunning views of the bay and ideal spaces for family gatherings or intimate moments. The Chefs Kitchen anchored by an impressive 8-ft island and complemented by a sleek bar area is ideal for both culinary creativity and entertaining. The two upper-level bedrooms provide comfortable sleeping quarters, while the main primary bedroom offers privacy, space and quiet serenity. A cozy lounge/office & 2-pc bath completes the upper floor, offering additional flexibility for your needs. A large 4 pc bath and laundry are adjacent to the master on the main floor. Further enhancements include: - A large backyard with views extending deep into the forest, complemented by perennial gardens and an area for recreation - a 840 sq ft waterside recreation building with vaulted ceilings and a huge screened-in porch -A well-equipped fitness shed - A private beach and fire pit with day dock - A protected deep-water dock for larger boats - A scenic waterfront walking trail linking the five buildings on the island. Only 8-10 min by boat from local marina via protected channel, easy even for a timid boater. (id:41954)
19 Centre Street
Grey Highlands, Ontario
4 Level Sidesplit located on quiet street in Markdale. Close to shopping, churches & Schools. Starter opportunity available. Mature trees on the property. HOME IS BEING SOLD AS IS (id:41954)
2974 Turner Crescent
London South (South U), Ontario
Welcome to this beautiful freehold townhome in one of South Londons newest and most vibrant communities. Built in 2022 and still just 3 years new, this modern, move-in-ready property offers an excellent opportunity for first-time buyers and investors alike. With no maintenance fees, you can enjoy the benefits of homeownership with ease. Boasting approximately 1,700 sq ft of above-grade living space (not including the basement), this spacious home offers a well-designed layout with 4 generously sized bedrooms and 3 bathrooms, perfect for growing families or rental potential. The second-floor laundry room adds everyday convenience, and the entire home is filled with natural light thanks to large windows throughout. The open-concept main floor features a bright and welcoming living space, a large kitchen with stainless steel appliances, ample cabinetry, and a 6-ft islandideal for meal prep, casual dining, or entertaining. Enjoy both a large front yard and a great-sized backyard, offering plenty of outdoor space for kids, pets, or summer BBQs. The property also accommodates parking for 3 vehicles, making it as practical as it is stylish. Located in a family-friendly neighbourhood, youre just 2 minutes to Highway 401 and within walking distance to schools, parks, and all major amenities. This is your chance to own a spacious, modern home in a growing community with incredible convenience and long-term value.Homes like this dont last long, you dont want to miss this! (id:41954)
31 Mill Street Unit# 88
Kitchener, Ontario
VIVA–THE BRIGHTEST ADDITION TO DOWNTOWN KITCHENER. In this exclusive community located on Mill Street near downtown Kitchener, life at Viva offers residents the perfect blend of nature, neighbourhood & nightlife. Step outside your doors at Viva and hit the Iron Horse Trail. Walk, run, bike, and stroll through connections to parks and open spaces, on and off-road cycling routes, the iON LRT systems, downtown Kitchener and several neighbourhoods. Victoria Park is also just steps away, with scenic surroundings, play and exercise equipment, a splash pad, and winter skating. Nestled in a professionally landscaped exterior, these modern stacked townhomes are finely crafted with unique layouts. The Musa interior studio model boasts an open concept layout – a kitchen with a breakfast bar, quartz countertops, ceramic and luxury vinyl plank flooring throughout, stainless steel appliances, and more. Offering 500 sqft of open living space including a sleeping alcove, 1 full bathroom and a balcony. Parking not available for this unit. Thrive in the heart of Kitchener where you can easily grab your favourite latte Uptown, catch up on errands, or head to your yoga class in the park. Relish in the best of both worlds with a bright and vibrant lifestyle in downtown Kitchener, while enjoying the quiet and calm of a mature neighbourhood. (id:41954)
401 - 45 Kingsbridge Garden Circle
Mississauga (Hurontario), Ontario
Located in the heart of Mississauga. Beautiful One Bedroom Condo in Prestigious Park Mansion Building on Kingsbridge Circle, Sky club on Roof Top Has Swimming Pool, Gym and Entertainment Area with an Unobstructed View of City. Very Nice Peaceful Settings of Backyard. Laminate Floors Throughout. One parking and one locker included. Floor to ceiling windows in both living area and bedroom flood the space with natural light. Ensuite 4 pieces bathroom. Close to Public transit, Highway403, and major shopping. (id:41954)
1409 - 20 Shore Breeze Drive
Toronto (Mimico), Ontario
Impressive 1 Bedroom + Den lake view condo, with a spacious balcony that offers breathtaking unobstructed views of the lake and the city. The unit boasts 9-foot ceilings, floor-to-ceiling windows that allow for an abundance of natural light. Premium vinyl flooring throughout, complemented by a functional open concept layout. The kitchen is equipped with tasteful upgrades, granite countertop and stainless steel appliances. Residents can enjoy resort-style amenities such as a saltwater pool, gym, yoga and Pilates studio, dining room, lounge, and party/game room. Steps away from restaurants, coffee shops, groceries, hiking trails and the Marina. Located near TTC, Go Transit and QEW. (id:41954)
1390 Captain Court
Mississauga (Clarkson), Ontario
Very Rare! This Spectacular " One Acre Waterfront Lot" (166 FT WATER FRONTAGE) on Lake Ontario with unobstructed views of the Toronto Skyline and miles of glistening water. Situated on on a quiet cul-de-sac, in the heart of Mississauga's most exclusive waterfront communities. Let your imagination run wild on this unique property, surrounded by nature, with Rattray Conservation to the East, as gentle waves wash onto the shore. A little bit of heaven. (id:41954)
1400 Captain Court
Mississauga (Clarkson), Ontario
SPECTACULAR 100 FT X 245 FT LAKEFRONT LOT (158 FEET WATER FRONTAGE), OFFERS A BEAUTIFUL BEACH AND GLISTENING WATER IN YOUR OWN BACKYARD. ENJOY UNOBSTRUCTED VIEWS OF TORONTO'S BREATHTAKING CITY SKYLINE. **EXTRAS** BUILD YOUR DREAM HOME OR RENOVATED EXISTING BUNGALOW. .(NOTE: EXISTING BUNGALOW IN AS-IS CONDITION) (id:41954)
912 - 2000 Islington Avenue
Toronto (Kingsview Village-The Westway), Ontario
Absolutely outstanding 2,684sqft(incl.balcony) Luxury condo. 2 Large bedrooms + huge den. Incredible 400sqft large eat-in kitchen. Massive Living Room/Dining room combination. Ensuite Double walk-in closets. 2 gorgeous bathrooms. Extraordinarily spacious 240sqft balcony. Beautiful horizon-view of Toronto's city-skyline. Located on a 9.5 acre Resort-like, country club setting property. Largest outdoor condo-pool in Canada. Tennis Courts, Huge BBQ Area, Fountain, Waterfalls, 24/7 Gatehouse and Security. (id:41954)
317 Creelman Road
Mississauga (Cooksville), Ontario
Welcome to this impeccably maintained family home offering over 4,000 Sq Ft of finished Living space! Proudly owned and lovingly cared for by its original owners, this spacious home radiates pride of ownership throughout. From the moment you step into the grand foyer featuring a stunning spiral staircase, you'll appreciate the thoughtful layout and timeless finishes. The main level offers an elegant formal living and dining area, perfect for entertaining, which flows seamlessly into the beautifully updated eat-in kitchen and bright sunroom. A cozy family room with a wood-burning fireplace, a convenient two-piece bath, and a main floor laundry room complete this level. Upstairs, youll find a sprawling bedroom level with a generously sized primary retreat situated in its own private wing, complete with a full ensuite. Three additional large bedrooms and a five-piece main bath offer plenty of space for a growing family. The fully finished basement is expansive and versatile, featuring a large recreation room with a fireplace and bar area, a fifth bedroom, a three-piece bath, and abundant storage space - ideal for guests, in-laws, or additional entertaining. Enjoy outdoor living in the nicely landscaped backyard oasis. Conveniently located near parks, top-rated schools, the QEW, GO Transit, shopping, and all essential amenities. Updates include: Furnace & A/C '21, Roof '19, Most Windows '22, Sliders & Sunroom Door '25. Dont miss the opportunity to make this exceptional home your ownwhether you personalize it to your taste or simply move in and enjoy! (id:41954)
1132 - 1450 Glen Abbey Gate
Oakville (Ga Glen Abbey), Ontario
This is a hole-in-one for location! Location! Location! Welcome to beautiful Glen Abbey and step inside this tastefully updated unit with open concept living, stainless steel appliances, quartz countertops, soft-close cabinetry and updated flooring throughout. Imagine enjoying summer evenings on your large, west-facing balcony, perfect for BBQs, or staying perfectly cool indoors with the brand new ductless split air conditioner/heat pump (2025). Located on the top floor with no neighbours above! This highly desirable address is close to walking trails, parks, shops, Bronte GO station, QEW, prestigious Glen Abbey Golf Club and directly across from top rated Abbey Park High School! You'll also love the large primary bedroom with walk-in closet, In-suite laundry (2022), freshly painted (2025), one parking spot out front, wood burning fireplace, large walk-in pantry closet and storage closet off the balcony providing ample storage! Ready to tee-off on your next chapter?! (id:41954)
1079 Kestell Boulevard
Oakville (Jc Joshua Creek), Ontario
Stunning 4+2 Bedrooms Fernbrook Home in Prestigious Joshua Creek. Steps to Top Schools & Community Centre. Beautifully maintained, directly facing a serene park. Offering 4 spacious bedrooms upstairs and a professionally finished basement with 2 additional bedrooms and full bathroom, this home is perfect for growing families or multi-generational living. Step through the elegant double-door entry into a bright, open-to-above foyer with upgraded stone tile. The main floor features hardwood flooring throughout, a private home office/den, and a convenient laundry room with inside access to the garage. The chef-inspired kitchen includes stainless steel appliances, ample cabinetry, and a sun-filled breakfast area with walk-out to a large deck and fully fenced backyard ideal for family gatherings and entertaining. Upstairs, the primary suite offers generous his-and-hers closets and a luxurious 5-piece ensuite. The professionally finished basement expands the living space with a recreation area, 2 additional bedrooms, and a full bathroom. Recent Updates Include: Finished basement (2015), Roof replacement (2017), Garage door (2018), Updated second-floor bathrooms(2019). This home is located in one of Oakville's best school zones, just steps to Iroquois Ridge High School, community centre, library, shopping, trails, and quick access to major highways. A perfect blend of comfort, convenience, and top-tier education - this is a home your family can grow into for years to come. (id:41954)
1466 Willowvale Gardens
Mississauga (East Credit), Ontario
Bright, functional and move-in ready 5+1 bedroom, 5-bathroom home perfect for families who need both room to grow and flexible living space. The main level features open-concept living and dining areas with hardwood floors, a warm family room with a fireplace, and a large kitchen with walk-out access to the backyard. Upstairs, a bright skylight brings natural light into the hallway, leading to five spacious bedrooms.The primary bedroom offers a walk-in closet and a spa-like ensuite that includes a Jacuzzi tub and steam shower. Two of the secondary bedrooms shares a thoughtfully designed Jack and Jill bathroom, perfect for siblings. Theres also a bonus room with its own staircase perfect for a home office, study or playroom. Downstairs, the finished basement adds even more functionality with a full second kitchen, bar, bedroom, and full bathroom. A solid concrete driveway offers ample parking and fully fenced yard offers privacy and space for outdoor enjoyment. Central vacuum and built-in- microwave are being sold as-is. (id:41954)
16 Feick Crescent
Stratford, Ontario
Fabulous on Feick! Welcome to this beautifully maintained side-split in one of Stratfords most sought after neighbourhoods. Featuring incredible curb appeal, the bright open main floor is home to the living room, dining room and kitchen, and provides easy access to the stunning back yard. The second floor features 3 bedrooms and a fabulous newly renovated main bathroom. The basement offers a large and sunny recreation room, laundry room, 2 piece bathroom and loads of storage. Located on a wonderful fully fenced lot, with stunning perennial gardens, a detached oversized garage, gardening shed and a maintenance free patio. For more information or to book your private showing, contact your REALTOR today. (id:41954)
15240 12th Concession
King, Ontario
Stunning Custom-Built Raised Bungalow & Heated Shop with 2558 Sq Ft . + 544 Sq Ft lower level in King Township!This thoughtfully designed home is built with exceptional attention to detail. Nestled in the heart of King Township, this home is ideal for aging in place, offering both luxury and functionality in a serene country setting.Boasting 3 spacious bedrooms and 2 spa-inspired bathrooms, this home features an open-concept main floor with gleaming hardwood floors throughout. The chefs kitchen is a showstopper, complete with custom cabinetry, stainless steel appliances, a large island, and stone countertops. The bright and airy living and dining areas are enhanced by built-in cabinetry, a cozy fireplace, and large sun-filled windows. Step out onto the covered porch overlooking the charming courtyard, perfect for morning coffee or evening relaxation.The fully finished lower level is just as impressive, offering a large family room with a fireplace, custom built-ins, and a walkout to a deck and landscaped garden. With a separate entrance, this space is ideal for extended family, an in-law suite, or a private guest retreat. Ample storage throughout ensures a clutter-free living experience.What truly sets this property apart is the rare 3102 total sq. ft. heated shop ,a dream space for car collectors, hobbyists, or home-based business owners. Featuring multiple entrances, a dedicated office, a rough-in for a 3-piece bathroom, and a full lower level, this shop offers endless possibilities. The separate driveway and additional parking for 20+ vehicles make it perfect for those needing extra space.Located minutes from Bolton and Nobleton, with easy access to major highways, top-rated schools, and all amenities, this private country retreat seamlessly blends modern finishes with timeless charm. Don't miss this one-of-a-kind opportunity. Book your private tour today! (id:41954)
57 David Todd Avenue
Vaughan (Sonoma Heights), Ontario
Absolutely Stunning! This beautifully renovated semi-detached in Sonoma Heights is a true showstopper. The open-concept main floor boasts a designer kitchen featuring hand-stone quartz countertops, a Blanco sink and faucet, and sleek black stainless steel appliances. Enjoy elegant hardwood flooring throughout, pot lights, California shutters, custom wainscoting, and a modern sliding door. The finished basement offers additional living space, ideal for a family room, home gym, or entertainment area. The spacious primary bedroom includes a walk-in closet and a stylish ensuite. Additional upgrades include a newer furnace, newer A/C 2021, eco bee thermostat, a newer roof 2020, new caulking around all windows and openings 2025, updated insulation in the attic 2020, and new exterior paint. Ducts were cleaned (2025), new dishwasher(2024) updated garage door, Large wood shed in the backyard, and a fully fenced backyard, perfect for entertaining. (id:41954)
230 St Andrew Street E
Centre Wellington (Fergus), Ontario
Welcome to your private Riverfront Retreat! This exceptional former church has been transformed into a luxurious downtown residence, boasting over 3,600 finished square feet and more than 80 feet of stunning river frontage. With 3 spacious bedrooms and 3 baths, this home offers endless possibilities, from in-law accommodations to a home business or retreat centre. Experience the charm of stained glass windows, elegant wood floors, and soaring cathedral ceilings throughout. Cozy up by one of the two gas fireplaces or unwind in the open-concept master suite, complete with its own balcony. The chef's kitchen is perfect for entertaining, complemented by a formal dining area. T he walk-out basement leads to a family room and two additional bedrooms, providing ample space for relaxation and gatherings. Step outside to your newly rebuilt two-tier, 713 sq ft riverside deck, ideal for enjoying the serene surroundings. Embrace the rich history of this unique property while envisioning your future in this remarkable home. (id:41954)
230 St Andrew Street E
Centre Wellington (Fergus), Ontario
Welcome to your private Riverfront Retreat! This exceptional former church has been transformed into a luxurious downtown residence, boasting over 3,600 finished square feet and more than 80 feet of stunning river frontage. With 3 spacious bedrooms and 3 baths, this home offers endless possibilities, from in-law accommodations to a home business or retreat centre. Experience the charm of stained glass windows, elegant wood floors, and soaring cathedral ceilings throughout. Cozy up by one of the two gas fireplaces or unwind in the open-concept master suite, complete with its own balcony. The chef's kitchen is perfect for entertaining, complemented by a formal dining area. T he walk-out basement leads to a family room and two additional bedrooms, providing ample space for relaxation and gatherings. Step outside to your newly rebuilt two-tier, 713 sq ft riverside deck, ideal for enjoying the serene surroundings. Embrace the rich history of this unique property while envisioning your future in this remarkable home. (id:41954)
31 Mill Street Unit# 36
Kitchener, Ontario
VIVA–THE BRIGHTEST ADDITION TO DOWNTOWN KITCHENER. In this exclusive community located on Mill Street near downtown Kitchener, life at Viva offers residents the perfect blend of nature, neighbourhood & nightlife. Step outside your doors at Viva and hit the Iron Horse Trail. Walk, run, bike, and stroll through connections to parks and open spaces, on and off-road cycling routes, the iON LRT systems, downtown Kitchener and several neighbourhoods. Victoria Park is also just steps away, with scenic surroundings, play and exercise equipment, a splash pad, and winter skating. Nestled in a professionally landscaped exterior, these modern stacked townhomes are finely crafted with unique layouts. The Lemon Leaf interior studio model boasts an open concept studio layout – including a kitchen with a breakfast bar, quartz countertops, ceramic and luxury vinyl plank flooring throughout, stainless steel appliances, and more. Offering 545 sqft of open living space including a sleeping alcove, 1 full bathroom and a patio. Parking not available for this unit. Thrive in the heart of Kitchener where you can easily grab your favourite latte Uptown, catch up on errands, or head to your yoga class in the park. Relish in the best of both worlds with a bright and vibrant lifestyle in downtown Kitchener, while enjoying the quiet and calm of a mature neighbourhood. (id:41954)
29 Queen Street
Whitby (Brooklin), Ontario
Welcome to 29 Queen Street! Rarely offered & seldom found on this demand street in Old Brooklin nestled on a private 96.29 x 88.50 ft mature lot with amazing detached garage, steps to parks, schools, transits & downtown shops. This all brick bungalow has been beautifully updated throughout including gleaming hardwood floors, crown moulding, pot lights, california shutters & more! Impressive family room with front garden views leads you through to the elegant dining room with sliding glass walk-out to a private entertainers deck with pergola. Granite kitchen featuring a subway tile backsplash, pantry, centre island & built-in appliances including gas cooktop. The main level offers 3 spacious bedrooms including the primary bedroom with walk-in closet organizers. Room to grow in the fully finished basement (2022 with permits) with separate entry, great above grade windows, rec room with granite wet bar, cold cellar, laundry area, 4th bedroom & ample storage space! (id:41954)
0-2 Jacks Lake
Parry Sound Remote Area (Golden Valley), Ontario
Welcome to your future retreat on the peaceful shores of Jacks Lake, also known as Arthurs Lake, in beautiful Golden Valley. This 2.95 acre waterfront property features 200 feet of shoreline and offers an excellent setting to build your dream cottage or off-grid getaway in a quiet, natural environment. Whether you choose to drive in via a non-deeded small portion of private road at the end of Boundary Road, where the seller holds a 1/3 interest, or arrive by boat from the public launch at Jacks Lake Road, this lot is ready for your vision and development. Hydro is not currently available to the lot; however, it is expected to pass along the rear of the property in the near future, with the potential for hookup. In the meantime, this location is ideal for off-grid living, with solar power providing a sustainable and cost-effective energy solution. Located in an unorganized township, the property offers greater development flexibility, lower taxes, and less red tape. Whether you're planning a place to escape, a nature-based retreat, or an off-grid haven, this lot offers the freedom to create the lifestyle that suits you best. Enjoy fishing, boating, and swimming during the summer months, and take advantage of nearby snowmobile trails in the winter. Note: HST is the responsibility of the buyer, if applicable. Possible vendor take back mortgage options available as well as excavation services. Book your showing today! (id:41954)









