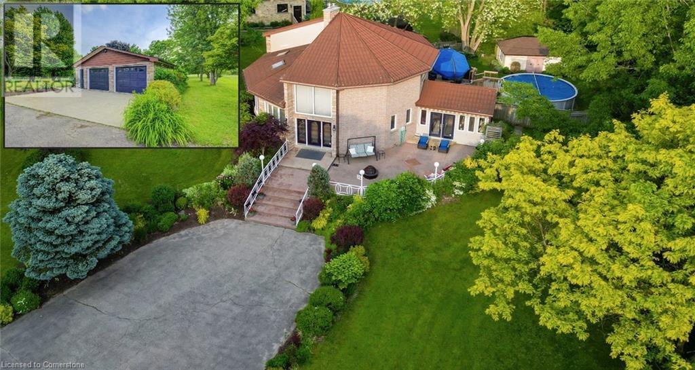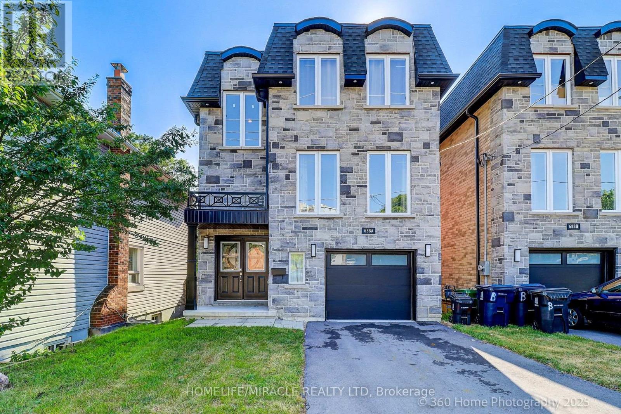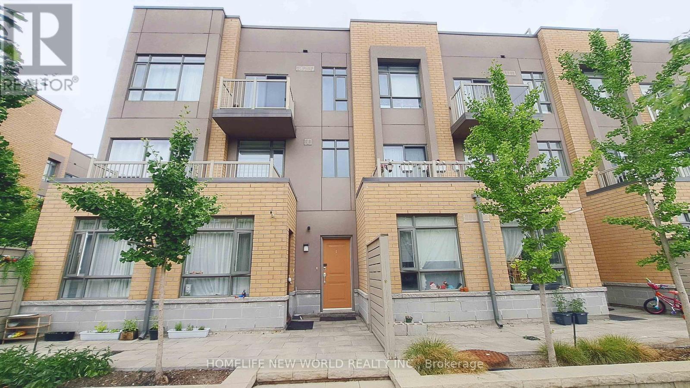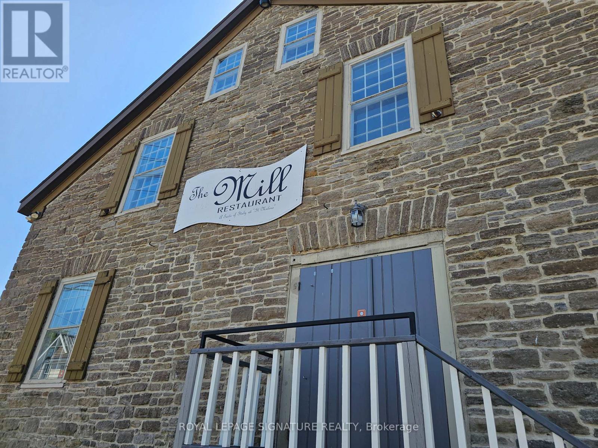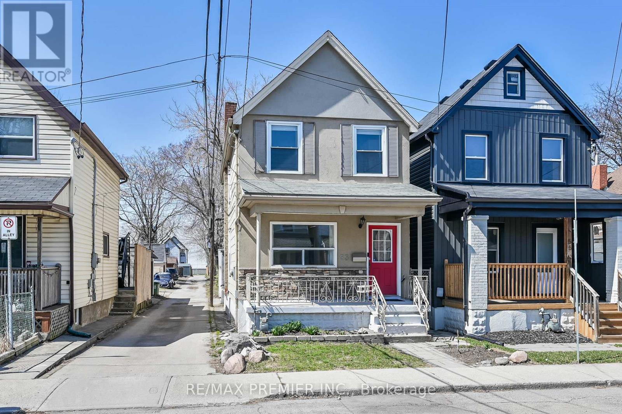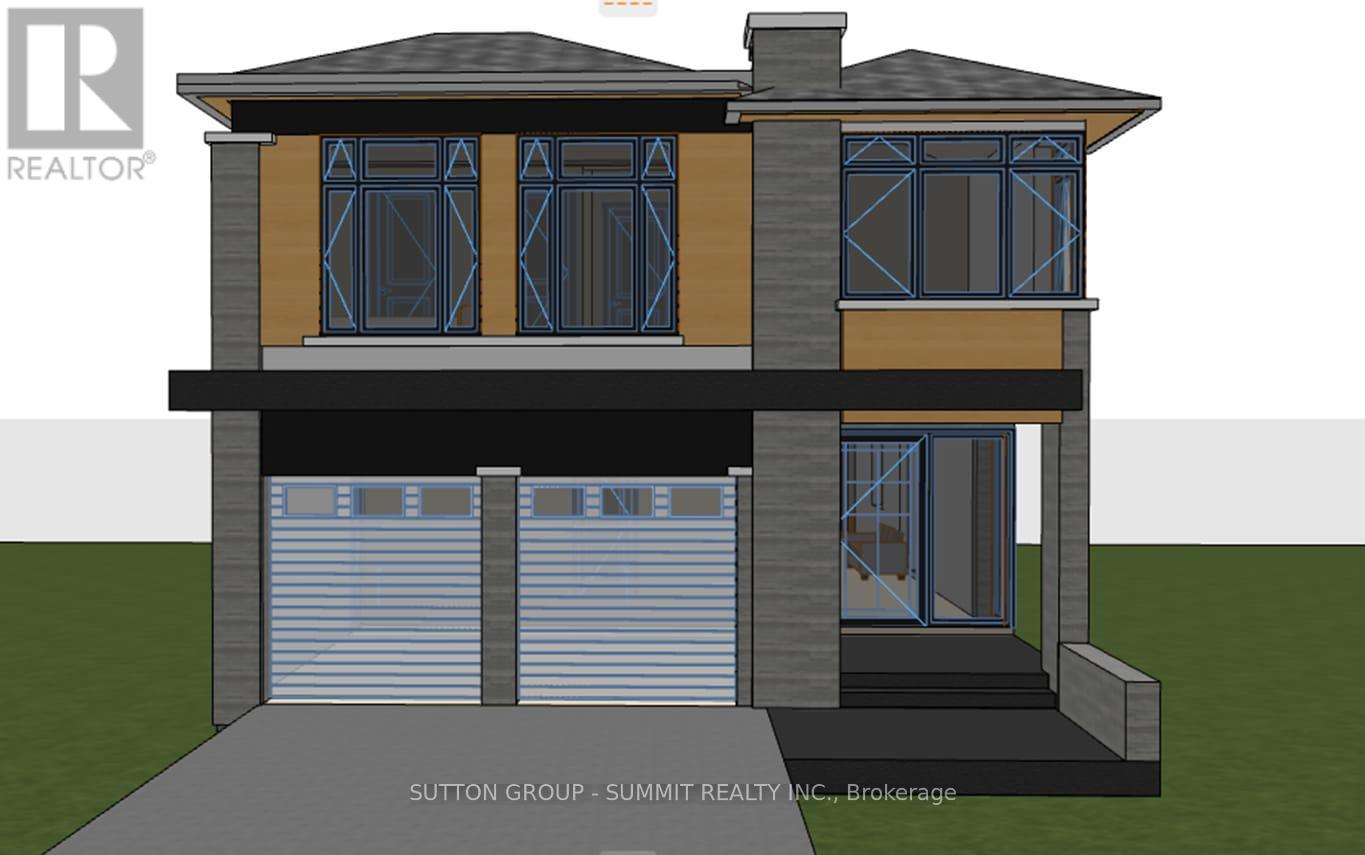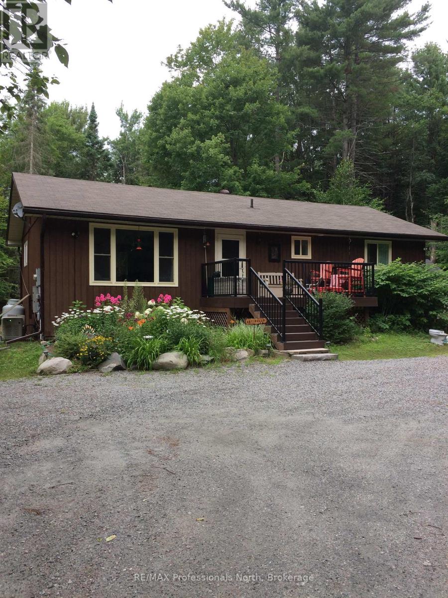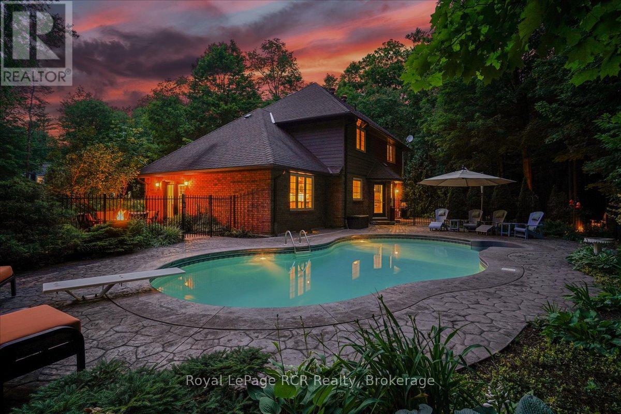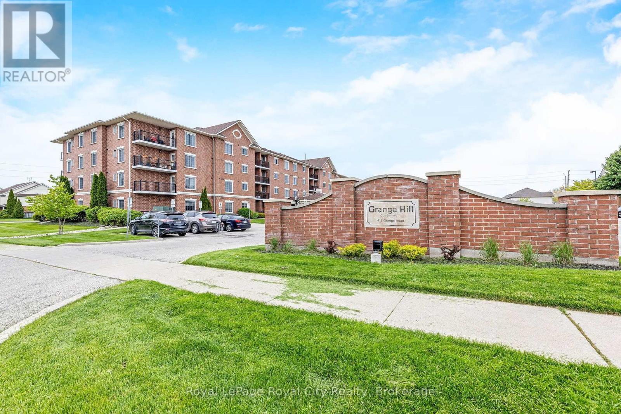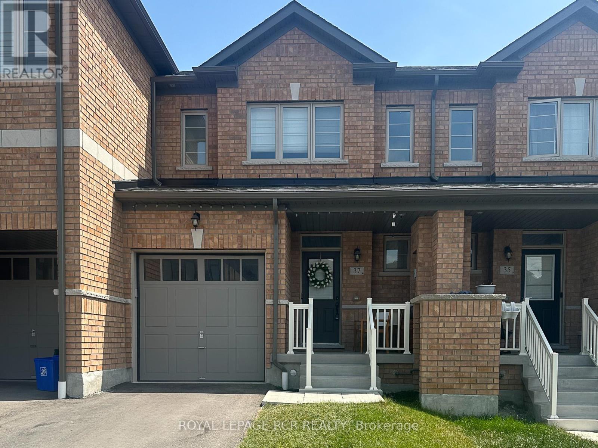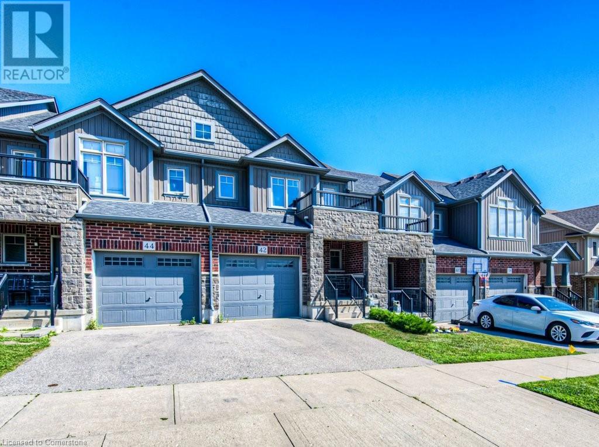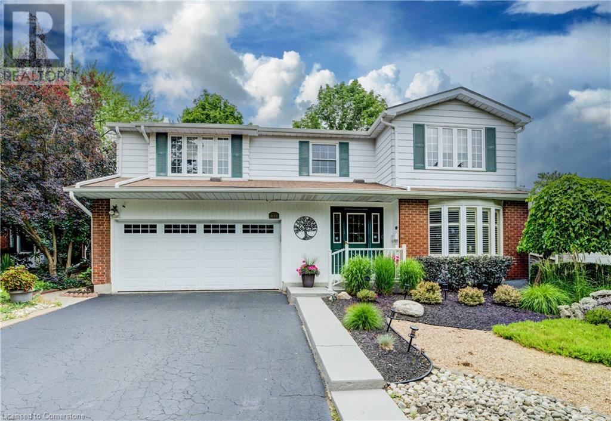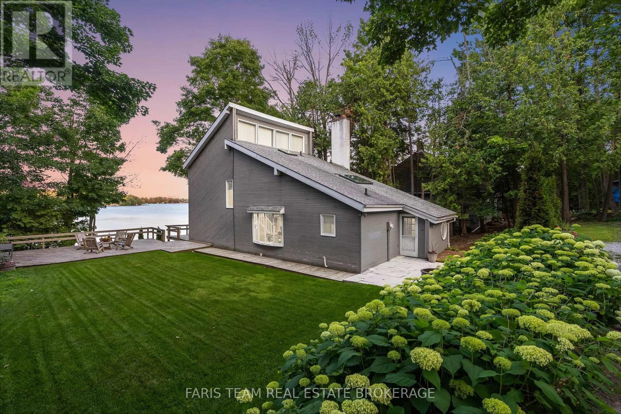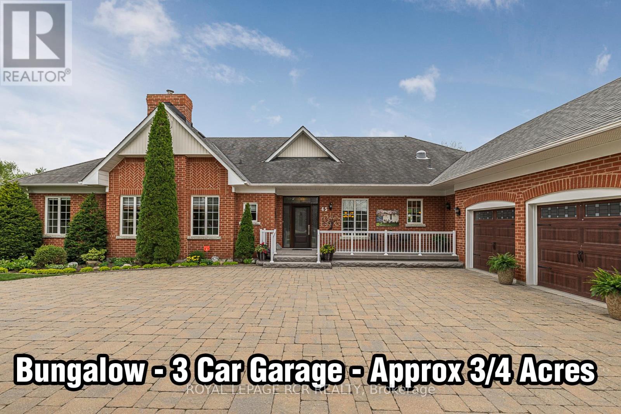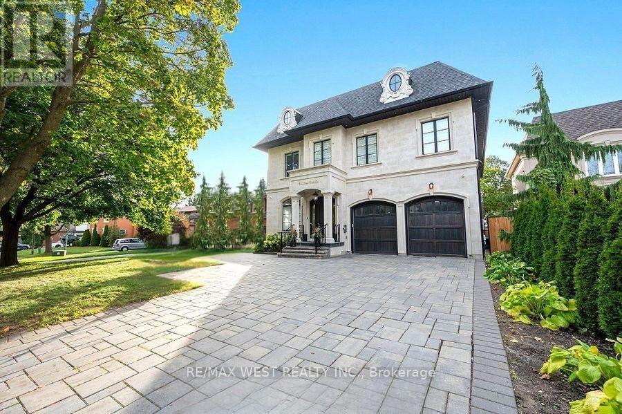35 Robinson Road
Cambridge, Ontario
A RARE ARCHITECTURAL MASTERPIECE JUST MINUTES FROM THE CITY. 35 Robinson Road—a custom-designed dodecagon home that feels more like a work of art than a place to live. Tucked away just beyond the Cambridge, this extraordinary round residence sits on a beautifully landscaped, tree-lined 1 acre lot. From the moment you arrive, this two-storey architectural gem captivates with its bold circular form and striking curb appeal. Inside, over 3,600 sq ft of thoughtfully curated living space unfolds in an open-concept layout where every angle is intentional, and every room flows with ease. Warm hardwood floors and soaring ceilings anchor the main level, while skylights allow natural light to cascade through the home, creating a bright and welcoming atmosphere. At the center of it all is the kitchen featuring Brazotti cabinetry, granite countertops, and a generous island that’s perfect for prepping, sharing, and connecting. Curl up by the fireplace in the cozy living room, or unwind in the stunning 3-season sunroom, where windows wrap around you like a gentle hug from the outdoors. Upstairs, the primary retreat is a peaceful haven, complete with serene treetop views, and a deep soaker tub. 2 additional bedrooms and a 4pc bathroom complete this level. The fully finished basement is designed for entertaining—whether it’s game night, movie marathons, or a weekend of hosting out-of-town friends. Step outside to your private backyard escape, where summer living shines. A 21-ft saltwater above ground pool (2020), heated by natural gas, sits alongside a spacious sun deck with a large umbrella. The oversized double detached garage offers plenty of space for vehicles, hobbies, or storage. Noteworthy updates include a steel aluminized roof w/a 50-year rust warranty, 200-amp service, high-efficiency furnace & A/C (2012), owned water heater, updated skylights (2011), & an upgraded well system with iron filter and pressure vessel (2011). This is more than a home—it’s a conversation piece. (id:41954)
688a Midland Avenue
Toronto (Kennedy Park), Ontario
Welcome to Custom house, Double door entry, spacious 4 Bedroom house that is comfortable for living. The property is in the Heart of Scarborough and features porcelain tiles and Eng. hardwood floors, large windows, skylight, quartz kitchen counters, backsplash, a huge island and a lot of sunlight. Property is steps away from TTC, 5 min. walk to GO Station, close to all amenities, school, shopping, Kennedy Subway, LRT Extension Eglinton East Route & Scarborough Subway are underway. Finished basement with separate entrance also included. (id:41954)
1070 Progress Avenue
Toronto (Agincourt South-Malvern West), Ontario
Corner unit, 1 Bedroom Condo Townhouse With Lots Of Upgrades, Close To TTC, Hwy 401, School, Library & Shopping & University Of Toronto Scarborough Campus, Centennial College. Smooth Ceiling Throughout With Large Windows. Laminate Floor, Granite Countertop, Ceramic Top, Ceramic Floor in the Kitchen. the master bedroom faces south, offering excellent sunlight and ventilation all day, a nearly new water heater valued at $10,000 (less than 6 months old with 15-year warranty). This home is well maintained and move-in ready. (id:41954)
961 Chippewa Drive
London East (East D), Ontario
CORNER LOT in the most convenient and central location of London in thriving HURON HEIGHTS !!!,only 6 min drive to Fanshawe College and 15-20 min to any part of London, just minutes away from major grocery stores. This 3 Bedroom, 2.5 bathroom home is Freshly painted with modern lighting, throughout in neutral colors. The bright and spacious home features hardwood floors in Living and Dining Areas and tiles in the large eat-in-kitchen and hallway. Dining areas has double door patio leading to large deck to entertain with flair. Beautiful hardwood staircase leads to second story which has 3 bedrooms and all rooms have laminate wooden floors for easy cleaning. Master Bedroom has a walk-in-closet with window. Lower level is finished with Rec room, extra space for children to play, hallway , storage space, and 3pc. bathroom. Laundry is neatly tucked in the furnace room. Front and back yard is nicely landscaped with perennial gardens, and easy to maintain. Private double drive and attached garage are bonus. Great condo alternative in this family friendly neighborhood. Move in Ready...and Enjoy rest of the summer. (id:41954)
123 Water Street W
Brockville, Ontario
The Mill Restaurant in Downtown Brockville is now available a striking, three-level restaurant housed in a fully rebuilt heritage century building near the waterfront. Boasting 11,000 sq ft of beautifully designed space with scenic views of the St. Lawrence River, this is a standout opportunity in one of Ontario's most historic and picturesque downtowns. The restaurant holds a liquor license for 300 and features a full commercial kitchen with a large 11-ft commercial hood, four walk-in coolers (three fridge, one freezer), and 400-amp power service. With excellent sales and a strong local reputation, the business is turnkey and ready for a new operator. All equipment and leaseholds are in excellent condition, offering a seamless transition for the next owner. This is a well-established operation with real scale and flexibility. Ownership is open to providing training, or the space is well-suited for rebranding into a different concept, cuisine, or franchise. A rare chance to acquire a destination restaurant in a high-traffic, high-visibility location. Please do not go direct or speak to staff. (id:41954)
53 Douglas Avenue
Hamilton (Industrial Sector), Ontario
BRIGHT AND SPACIOUS FREEHOLD Freehold Detached Home featuring a double car garage, low-maintenance yard, and recent upgrades throughout. Recent updates include new carpet and new furnace installed in 2023 & new air conditioner in 2024. Enjoy a covered front porch and an open kitchen with stainless steel appliances and coffee bar that leads to private yard. The generously sized master bedroom boasts his and her closets, while main bathroom features his and her sinks and a walk-in shower. The upper level offers an additional bedroom with a convenient laundry. An unfinished basement includes a 2-piece bathroom. Ideally located near park trails, dining, shopping, 5 minute drive to both West Harbour GO Station and Hamilton General Hospital. (id:41954)
8 Ramlee Road
St. Catharines (Vine/linwell), Ontario
Stylishly updated bungalow tucked into a quiet, tree-filled street in the coveted north end of St. Catharines. Backing onto green space with no rear neighbours, this rare gem offers the perfect blend of privacy, lifestyle, and location.Step into a stunning custom kitchen with dramatic navy cabinetry, tumbled marble backsplash, and sleek open shelving designed to impress and built for function. The eat-in layout opens directly to the backyard and family zone, creating an effortless flow for entertaining and everyday living.Upstairs you'll find two large bedrooms, a sun-filled living and dining area, and hardwood floors throughout. Downstairs, the fully finished lower level features a spacious rec room, office, and additional bathroom ideal for guests, a home business, or growing families.Outdoors, the private yard is your own natural retreat: a covered entertaining patio, serene green backdrop, and a sunken plunge pool surrounded by mature trees. (id:41954)
17 Ben Machree Drive
Mississauga (Port Credit), Ontario
Attention builders and lake enthusiasts! This prime building lot offers the perfect opportunity to construct two luxury detached homes. Surrounded by multi-million-dollar properties, the area is experiencing a surge in custom home development. Situated in the highly sought-after Cranberry Cove in Port Credit, you'll be just steps away from the lake, parks, and scenic trails. Don't miss out on the chance to build and live in this coveted location! As is, where is. (id:41954)
11890 Winston Churchill Boulevard
Halton Hills (Rural Halton Hills), Ontario
Set on a pristine half-acre surrounded by sweeping farm fields both front and back, this beautifully maintained home offers country living with exceptional convenience. Whether you're dreaming of a quiet retreat to downsize or seeking some serenity for your family, this property delivers privacy, comfort, and contemporary finishes in equal measure. Step inside to a bright, sleek interior designed for everyday ease. The open-concept kitchen and dining area is clean and functional, complete with modern finishes such as stainless steel and Caesarstone, abundant natural light, and seamless walkouts to both a tiered deck and a delightful three-season enclosed porch, an ideal spot for morning coffee or evening sunsets. The spacious living room offers inviting warmth, while the main floor primary suite with a private ensuite ensures comfort and convenience. Two additional bedrooms and a beautifully updated 5-piece family bath round out the main level. The finished basement extends your living space with a large cozy rec room with a fireplace, a fourth bedroom, and a versatile kitchenette/laundry combo perfect for guests, older kids, or extended family. The whole home is heated and cooled by a super-efficient and low-energy geothermal system. Outside, the magic truly unfolds. The backyard is a private, peaceful oasis, featuring a tiered deck overlooking a tranquil pond water feature framed by lush gardens and wide-open skies. This is the kind of space that invites you to slow down, breathe deeper, and savour every season. All of this is tucked in a location that strikes the perfect balance between rural charm and urban convenience just minutes to Historic Norval, Georgetown, Brampton, the 401, and both the Mount Pleasant and Georgetown GO stations for easy commuting. (id:41954)
4097 Hickory Drive
Mississauga (Rathwood), Ontario
Versatile Opportunity on a Rare Oversized Lot! This updated detached 2-storey home offers over 3,000 sq ft of above-ground living space with a hard-to-find 3-car garage. Ideal for both families and investors, the home features separate walkouts from the main floor and basement perfect for multi-generational living, rental income, or a future garden suite. Set on an exceptional 66.33' x 325' lot zoned Low Rise Residential (RL), the property offers remarkable flexibility for redevelopment or long-term value growth. Beyond the space and zoning, this property delivers a lifestyle that's increasingly hard to find. The expansive backyard is a private, natural retreat home to two apple trees, a pear, plum, cherry, and quince apple tree, along with a mature chestnut tree. Blackberry bushes and grapevines weave through the garden, creating a space where you can harvest fresh fruit, relax under the shade of old trees, or entertain family and friends surrounded by nature. Whether you're dreaming of weekend garden parties, growing your own produce, or simply enjoying the peaceful rhythm of the seasons, this property offers more than just potential it offers a way of life. Live in, rent out, or build for tomorrow. This rare lot gives you the space, zoning, and lifestyle flexibility to do it all. Prime, Family-Friendly Location Surrounded by Upscale Custom Homes and Minutes to Major Highways, Top-Rated Schools, Shopping, Transit, Library & Parks (id:41954)
24 Fauna Court
Brampton (Sandringham-Wellington), Ontario
Welcome to this stunning and well-maintained premium pie-shaped lot in a family-friendly cul-de-sac, proudly owned by its original owner in a highly desirable neighborhood. Approx. 3000 sqft, this house features spacious 4+2 bedrooms, 5 bathrooms, 9' main floor ceilings, crown molding, California shutters and drapery, central vacuum, S/S appliances throughout, and custom chandeliers. Recently upgraded staircase with iron pickets and hardwood floors throughout. The main floor offers separate living, dining, and family rooms, while the second floor features three full washrooms, including a private ensuite in the master bedroom, a second ensuite in another bedroom, and a Jack-and-Jill washroom shared by two bedrooms. Separate side entrance, extra large gazebo, outdoor pot lights, and backyard shed. Updates include an exposed aggregate concrete driveway and patio, upgraded front door and custom iron outdoor railing. Located in a prime area near schools, parks, public transit, and shopping plazas, this home is a must-see! (id:41954)
224 Stephenson 4 Road W
Huntsville (Stephenson), Ontario
Escape to your own personal retreat with this beautifully maintained country bungalow, perfectly situated on 2.6 acres of lush, wooded privacy. Surrounded by trees and natural landscape and accentuated with perennials gardens, this home offers the tranquility of rural living with modern comfort and charm. Step inside to find a warm, inviting interior featuring an open-concept living and dining area, kitchen with ample cupboards and counter space, and large windows that bathe the space in natural light, with finishes that reflect the home's countryside setting. The bungalow includes three bedrooms upstairs including a master with private two-piece ensuite, and a lower level office/den, a large rec room perfect for a family, laundry room with large utility/work room with storage. Outside features a large back deck perfect for sipping morning coffee or hosting summer barbeques, and an additional deck with gazebo set amongst the trees and wildlife. This home has been immaculately maintained and updated with new windows and doors, composite deck out front, flooring, R60 insulation, drilled well and Generac generator. Carrying costs are minimal for this energy-efficient home. Ask for details! Whether you are looking for a full-time residence or a weekend getaway, this serene country property offers a rare combination of charm, comfort and security, and seclusion and all just a short drive from town amenities of local Port Sydney for shopping, beautiful beaches and falls; or minutes from downtown Huntsville or Bracebridge. Perfect location for commuters of either town. Why live on a postage stamp intown, when you can own a small slice of heaven within town's reach. (id:41954)
123 Atkins Street
Georgian Bluffs, Ontario
Tucked away in the prestigious neighbourhood of Pottawatomi Village, just minutes from Owen Sound, this stunning 2-storey brick beauty offers the perfect mix of elegance, comfort, and privacy. Lovingly maintained and full of thoughtful upgrades, this 3-bedroom + office, 2.5-bath home is sure to impress. Step inside to find cherry hardwood floors and slate tile throughout, along with large windows that flood the home with natural light. The Brubacher-designed kitchen is a chef's dream, featuring quartz countertops, high-end stainless steel appliances, and a seamless flow into the sitting room, complete with a cozy gas fireplace, perfect for slow mornings or quiet evenings. The spacious living room opens through patio doors to one of two outdoor patios, making entertaining effortless. Upstairs, you'll find three generously sized bedrooms, including a dreamy primary suite with a walk-in closet and spa-like 4-piece ensuite, complete with a clawfoot tub and walk-in shower. The finished basement adds a large family room, space for a gym, and the potential to easily create a fourth bedroom. Step outside to your private backyard oasis, backing onto a peaceful ravine. The heated inground pool is surrounded by ample lounging space, ideal for sun-soaked summer days. Enjoy a meal on the patio, gather around the firepit, or simply take in the peace and privacy of this spectacular yard. And when the sun goes down, the glow of the lighted pool sets the perfect evening vibe. Lovingly cared for by its owners and filled with thoughtful upgrades, this home is a rare find in one of Owen Sounds most sought-after communities. (id:41954)
111 - 415 Grange Road
Guelph (Grange Road), Ontario
You'll love this spacious 2-bedroom, 2-bathroom corner unit in a well-maintained building. This 1,022 sq ft main-floor suite features 9-ft ceilings, hardwood floors, and large windows with southeast exposure providing excellent natural light. The open-concept layout includes a generous living room and kitchen, a large primary with 4-pc ensuite, and a second 3-pc bath. Enjoy a large balcony with upgraded composite flooring. Additional highlights: in-suite laundry, new air handler (2021), new windows (2023), owned surface parking and locker and low condo fees. Building amenities include party room, keyless entry, and visitor parking. Steps to parks, schools, and shopping. A second parking spot can be rented for $75 per month. (id:41954)
13 Georgina Drive
Oro-Medonte (Shanty Bay), Ontario
Exceptional Shoreline. Prestigious Location. Welcome to 13 Georgina Drive a rare opportunity to own one of the most coveted lakefront properties on the north shore of Kempenfelt Bay. With 120() feet of private, south-facing shoreline, this 3,600 sq ft retreat sits on a deep, lushly landscaped lot in one of the most exclusive enclaves in the region. The setting is truly exceptional: mature trees, perennial gardens, and panoramic lake views create a sense of privacy and peace just minutes from Barries conveniences. The shoreline is fully developed with extensive permanent decking, outdoor multiple seating areas and a 64 ft custom dock ideal for all your watercrafts. A beautifully finished outdoor kitchen and stone fireplace create the perfect setting for lakeside entertaining, sunset dinners, or cozy evenings by the fire. Inside, the kitchen offers generous space for dining with a view perfect for relaxed gatherings or casual entertaining. Large windows and French doors throughout the principal rooms bring the outdoors in, while covered terraces extend your living space year-round. All bedrooms enjoy beautiful views over the bay, making each space feel like a retreat. Spacious and bright primary bedroom on the main level, with two generous bedrooms on the walk-out ground level each featuring expansive windows. With four bathrooms and a thoughtful layout, this home offers comfort and versatility. Located in Oro-Medonte Township, just outside the Barrie city limits, this property offers the perfect blend of tranquil living, lower property taxes and quick access to all amenities dining, shopping, golf, skiing, cycle /hiking trails and major highways. Only 7 minutes to Hwy 400, 5 mins to RVH, and 60 minutes to Toronto. Offering, the flexibility to enjoy as-is or thoughtfully update to reflect the surrounding grandeur of this prestigious shoreline. Be part of a stretch of shoreline that represents some of the most valuable real estate in the country. (id:41954)
678 Madeline Heights
Newmarket (Stonehaven-Wyndham), Ontario
This Rarely Offered Hidden Gem Is Located In The Highly Sought After Community Of Stonehaven. This Custom-Built Executive Home Is Situated On A **Premium Cul-De-Sac Lot, Backing Onto The Scenic St. Andrews Golf Course**. It Offers A Unique Blend Of Luxury, Functionality, And Privacy With Over 4,000 Sq. Ft. Of Finished Living Space with a **Pool-Sized Lot**! Step Inside To A Grand Double-Door Entry Leading To An Open-To-Above Foyer And Living Area Flooded With Natural Light From Numerous Large Windows. The Main Floor Features Soaring Ceilings, A Stunning Double-Sided Fireplace Connecting The Living/Dining Rooms, And A Bright, Private Front Office With Cathedral Ceilings. Enjoy A Beautifully Updated Kitchen With Stainless Steel Appliances And A Dedicated Breakfast Area With Dimmable Lighting. Hardwood Floors Flow Throughout The Main Level. Upstairs Offers 3 Spacious Bedrooms, Including A Primary Retreat With An Upgraded Ensuite, His-And-Hers Closets, And A View Overlooking The Family Room. Custom Built-In Shelving In All Bedroom Closets Adds Practical Elegance. The Upper Landing Also Provides A Striking View Of The Foyer Below. Laundry Is Conveniently Located On The Upper Level. The Professionally Finished Walk-Out Basement Features 3 Additional Rooms, A Fireplace, And Built-In Speakers, With Direct Access To A Multi-Level Composite Deck Overlooking Mature Trees, Ponds, And Golf Course Views. Additional Features Include A Kitchen Toe-Kick Vacuum (VacPan), Tankless Water Heater, Cold Room, Central Vac With Equipment, Backyard Awning, Gas Line For BBQ Hookup, Recently Upgraded Double Garage Doors, And Parking For Up To 10 Cars. Located Near High-Rated Schools, Public Parks, Upper Canada Mall, Magna Centre, Ray Twinney Complex, Newmarket Public Library, Restaurants, Public Transit, And Highway 404, This Home Offers The Perfect Balance Of Prestige, Comfort, And Convenience. (id:41954)
37 Markview Road
Whitchurch-Stouffville (Stouffville), Ontario
Step into modern living in this charming 2021-built 3 bedroom townhome in Stouffville! Enjoy a light-filled, open-concept main floor with 9 ft ceilings, perfect for entertaining. Stylish eat-in kitchen boasts white cabinetry, quartz countertops and stainless-steel appliances and a walk-out to the entertaining-sized patio and fully fenced yard. Upstairs, find 3 spacious bedrooms with cozy broadloom, including a primary suite with a walk-in closet and private ensuite. An unspoiled basement offers endless potential and has a washroom rough-in. Convenient Located on the south-end of Stouffville in a family-friendly neighbourhood, you're just minutes from parks, shopping, schools, and a 5-minute drive to the GO Train station. Your perfect blend of style and convenience awaits! (id:41954)
42 Eliza Avenue
Kitchener, Ontario
A beautiful townhome located in the desirable Laurentian Hills neighbourhood of Kitchener. Offering a perfect blend of modern comfort and urban convenience, this 3-bed, 2.5-bath home provides 1,411 sqft of thoughtfully designed living space, ideal for families, first-time buyers, or those looking to downsize without compromise. Step inside to discover a bright and open layout that seamlessly connects the main living areas. The spacious living room welcomes you with large windows that flood the space with natural light, creating a warm and inviting atmosphere for relaxing or entertaining. The kitchen is equipped with ample cabinetry, stylish countertops, and a functional layout that makes meal prep easy and efficient. Adjacent to the kitchen is a generously sized dining area, perfect for gathering with family and friends. Upstairs, you'll find three well-appointed bedrooms, including a primary suite with its ensuite bathroom—a perfect retreat at the end of the day. Two additional bedrooms share a full bathroom and offer ample space for children, guests, or a home office. A convenient powder room is on the main floor for added functionality. The unfinished basement offers an excellent opportunity for future development, whether you're looking to add a recreation room, home gym, or extra storage space. Outside, enjoy your own private outdoor space, ideal for summer BBQs or morning coffee. The home also includes dedicated parking, and the low-maintenance exterior ensures more time spent enjoying your home and less on upkeep. Located in a family-friendly neighbourhood, 42 Eliza Ave is close to parks, schools, shopping centres, public transit, and all the amenities that make daily life easy and enjoyable. With quick access to major roads and highways, commuting around Kitchener-Waterloo or beyond is a breeze. Whether you're starting a new chapter or looking for a move-in-ready home in a prime location, this townhome offers comfort, convenience, and excellent value. (id:41954)
457 Stillmeadow Circle
Waterloo, Ontario
OPEN HOUSE SATURDAY JULY 12 2-4pm! This beautifully maintained 4-bedroom, 3-bathroom home offers an ideal blend of comfort, functionality, and timeless appeal. Situated in the highly sought-after Beechwood community, this property is perfect for families and those who enjoy gracious entertaining. The main level features a spacious living room and formal dining room, creating the perfect setting for both everyday living and special occasions. An expansive family room, complete with a cozy gas fireplace and a well-appointed wet bar, provides an inviting space for relaxation and gatherings. Upstairs, the generously sized primary bedroom serves as a true retreat, featuring its own gas fireplace for added warmth and comfort. All additional bedrooms are spacious and versatile, easily accommodating family, guests, or home office needs. The fully finished basement boasts a versatile recreation area, workshop, and hobby room—providing abundant space for leisure and creativity. Outdoors, the property is beautifully landscaped and fully fenced for privacy. Enjoy outdoor living on the newer deck, relax in the charming three-season sunroom, or make use of the garden shed for extra storage. A double-car garage completes this exceptional offering. Ideally located near shopping, reputable schools, and a variety of amenities, this distinguished home presents a rare opportunity to enjoy the best of Beechwood living. (id:41954)
127 Shoreline Drive
Oro-Medonte (Hawkestone), Ontario
Top 5 Reasons You Will Love This Home: 1) Perfectly positioned between Barrie and Orillia, this property offers the best of both worlds, a peaceful lakeside escape with an easy commute to city amenities 2) Set on a quiet, year-round municipal road with school bus service, its ideal as a full-time home or a weekend cottage retreat where tranquility meets convenience 3) Appreciate the added benefit of a boathouse with a rail system right on Lake Simcoe, making it effortless to get out on the water 4) The expansive lot features 100' of prime waterfront, a spacious deck for entertaining, a walkout basement, and a circular driveway, all designed for enjoying the outdoors in every season 5) Inside, you'll find three bedrooms, two fireplaces, and soaring cathedral ceilings, all combining to create the perfect backdrop for year-round waterfront living. 1,654 above grade sq.ft. plus a finished basement. Visit our website for more detailed information. (id:41954)
45 Mcmullen Drive
Whitchurch-Stouffville (Ballantrae), Ontario
Welcome to a stylish and meticulously maintained 2568sf bungalow with cathedral ceiling grand dining room, approximately 3/4 acre lusciously landscaped private property, 3 car garage and partially finished basement that is nestled in the desirable and prestigious enclave of Ballantrae. It is conveniently located within minutes to Go Train, big box stores, and all amenities. This thoughtfully designed floor plan presents a seamless flow for entertaining that is complimented with spectacular panoramic views of the breathtaking manicured property. The modern kitchen with spacious breakfast area boasts floor to ceiling windows and overlooks the huge great room with fireplace and south facing back yard. The spacious welcoming attractive foyer accesses the striking cathedral ceiling dining room and large main floor office with fireplace. Three of the bedrooms are conveniently located on the main floor in the separate, private east wing. The primary bedroom offers a walk-in closet and 4pc bath with the two additional main floor bedrooms sharing a Jack and Jill ensuite. The mostly finished basement presents an expansive recreational room with seating, games and exercise areas, oversized fourth bedroom with large 3pc bath and lots of potential for further customization. The outdoor area is equally impressive and is highlighted by a spectacular and enormous non-maintenance deck. The south facing outdoor oasis includes a covered gazebo, huge dining area and separate sitting areas and is complemented by expansive views of manicured gardens and lush green trees. Wow a modern bungalow on a large private luscious lot in a prestigious area. A must see! (id:41954)
336 Pine Trees Court
Richmond Hill (Mill Pond), Ontario
A must see custom built home, surrounded by custom built homes in the heart of Beautiful Mill Pond. Steps to well known Pleasantville Public School and Richmond Hills own Mill Pond Park. Enjoy the privacy that only a cul de sac can offer. This 5 bedroom, 8 bathroom beauty offers a deep lot, mature trees, walkout to the rear deck, pool and hot tub, as well as a separate walk up from the impeccably finished basement. The main floor kitchen is flooded with natural light and exudes elegance and sophistication. While enjoying the open site lines and efficient functionality of the main floor kitchen you can relish in the luxury of top of the line appliances including a chef's 60" Wolf stove, dual ovens, griddle and indoor BBQ Grill. In addition to this combination is a matching high CFM vent hood, dual sinks, custom backsplash, pot filler and oversized island. In keeping with luxury every step of the way, the upper level of this home features 5 large bedrooms, each with their own walk in closet and ensuite, with the primary suite offering a spa styled oasis, extra large walk in-closet and a sitting area with a double sided fireplace. Be prepared to enjoy every corner of the oversized, open concept basement, including a wet bar, stainless steel fridge, a bar height island and a walk up to the pool and patio. If private and cozy is what you're aiming for, enjoy the separate theatre and entertainment room right beside the 4 piece bathroom which features a luxurious steam shower. The main floor flex space, currently being used as an office, features a 3 piece bathroom and can be used as a ground floor bedroom for those extended families looking to avoid steps. Enjoy what this gorgeous home and beautiful Mill Pond has to offer your family and friends. (id:41954)
14 Goodwood Street
Uxbridge, Ontario
This exceptional modern bungaloft offers timeless design that will accommodate families from the exciting new-born stage to happy retirement living. It is a meticulously maintained, stylish bungaloft with main floor primary suite, vaulted ceiling great room and 3 car garage nestled on 1.06 luscious acres that is fabulously located in a highly sought-after, newer Goodwood enclave in west Uxbridge that is within minutes to downtown Uxbridge, downtown Stouffville, Hwy 407 and Hwy 404. You will love the following 5 KEY FEATURES: (1) MAIN FLOOR PRIMARY SUITE offering His & Her closets, 5-piece ensuite bath and serene views overlooking the luscious, extremely well-maintained private backyard. (2) GOURMET DREAM KITCHEN: A chef's delight! This oversized kitchen features a massive island, huge breakfast area, built-in appliances, a dedicated chef's desk, an expansive wall-to-wall pantry and a convenient walk-out to the deck, perfect for seamless indoor-outdoor entertaining. (3)ENTERTAINER'S DELIGHT: The vaulted great room, complete with a cozy fireplace, offers an impressive space for gatherings and relaxation. A large formal dining room provides an elegant setting for special occasions. (4) SPACIOUS SECOND FLOOR LOFT: Three additional, generously sized bedrooms on the second floor ensure ample space for family or guests, offering comfort and privacy. (5)LUSCIOUS SERENE BACKYARD : Set on over 1 acre, the lovingly groomed private backyard is a true masterpiece. It features a spacious deck and patio with dedicated dining and sitting areas, a cozy firepit, mature trees and a cute garden shed. It truly is a private sanctuary for relaxation and entertaining. Prime Location: Enjoy the best of both worlds! A country setting within steps to school, daycare, restaurant & convenience store, yet within minutes to downtown Uxbridge and Stouffville. Desirable Uxbridge boasts famous trail systems and a charming "old town" feel, offering a safe and vibrant community. (id:41954)
541 New England Court
Newmarket (Summerhill Estates), Ontario
Step into luxury with this beautifully upgraded semi-detached home in the highly desirable Shining Hill community, ideally located at Yonge St & St. John's Sdrd, right on the border of Aurora and Newmarket. Built in 2022 and offering an impressive 2,766 sqft of turnkey living space, this home is the best value in the area for its size, style, and quality. Designed for modern living, the home features: soaring 10-ft smooth ceilings, wide-plank hardwood flooring throughout, a gourmet kitchen with an oversized island, stone countertops & sleek cabinetry, elegant light fixtures, and motorized blinds for a contemporary finish, two cozy fireplaces that add warmth and character, and so many pot light. The open-concept layout is both functional and refined, perfect for everyday living or stylish entertaining. Enjoy multiple walkouts to balconies and a fully fenced, private backyard, offering a seamless indoor-outdoor lifestyle. Additional Highlights: Permit obtained for separate basement entry ideal for future rental income or in-law suite, premium location close to schools, trails, shopping, GO Transit, and much more. This is a rare opportunity to own a move-in ready, nearly-new luxury home in one of the areas most desirable communities. (id:41954)
