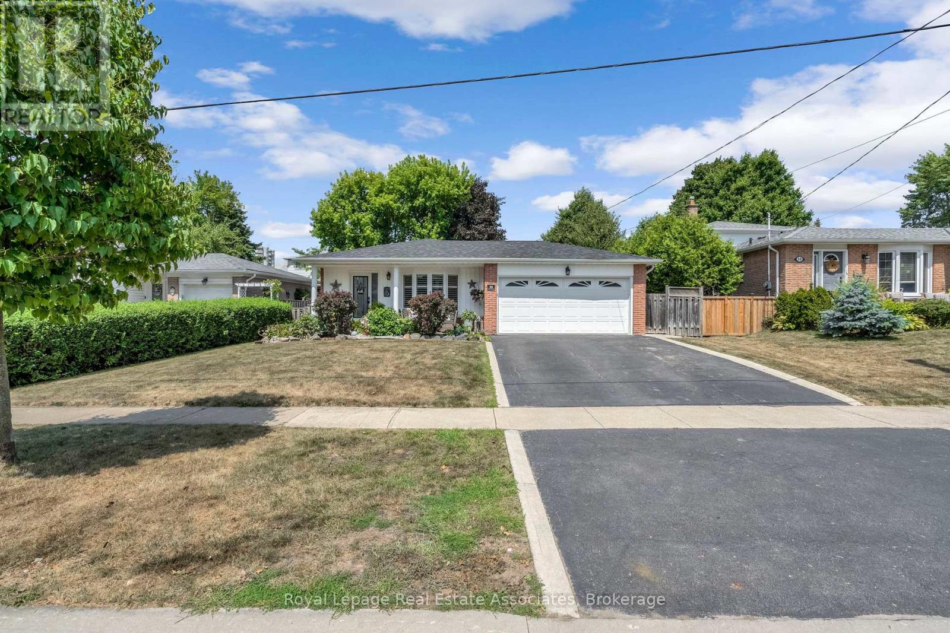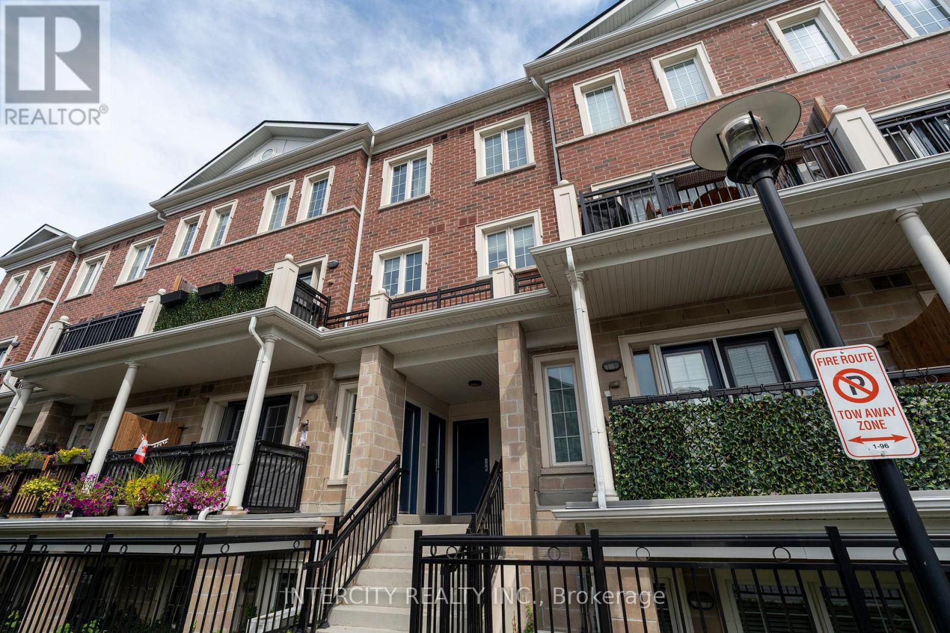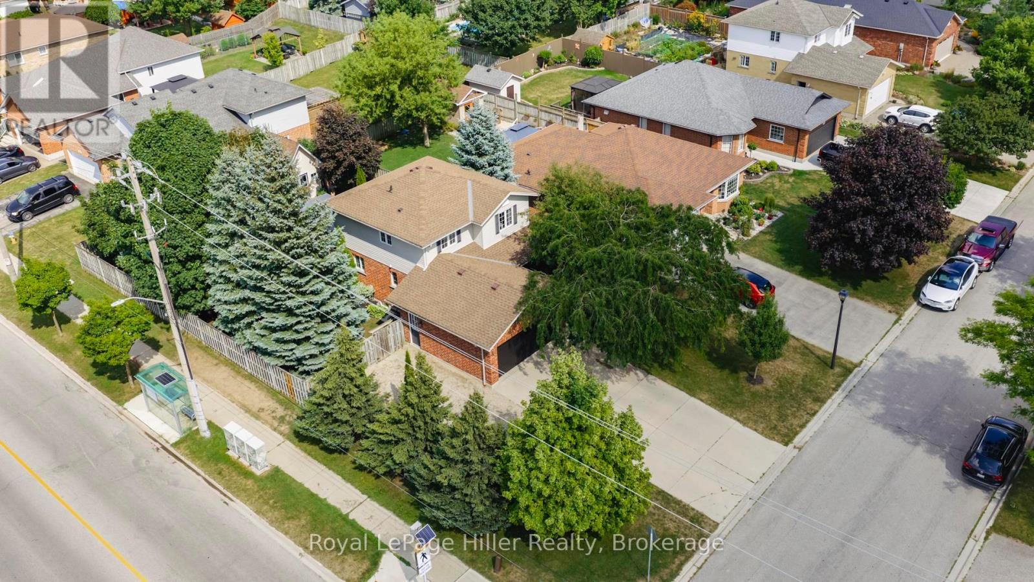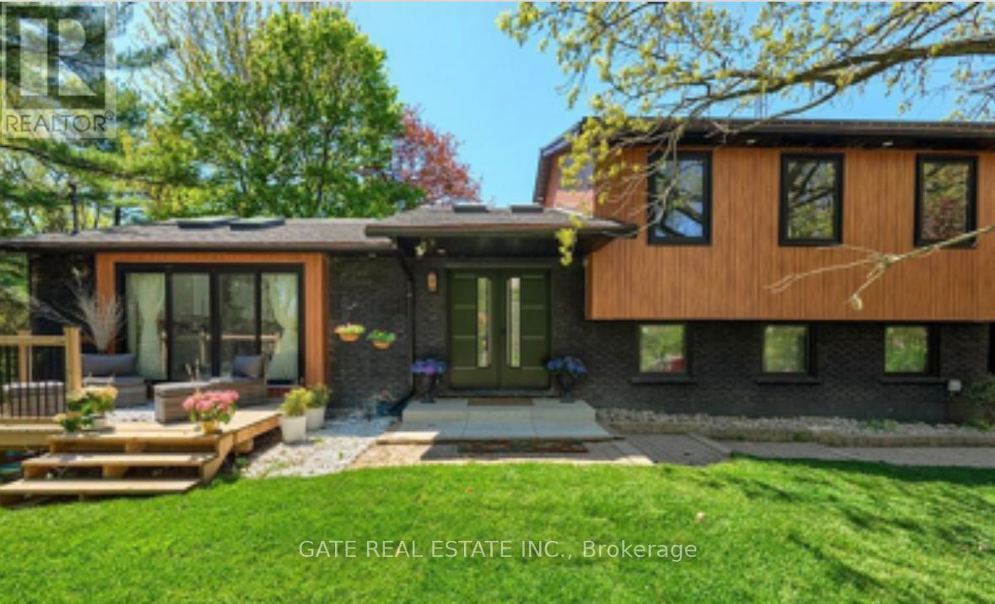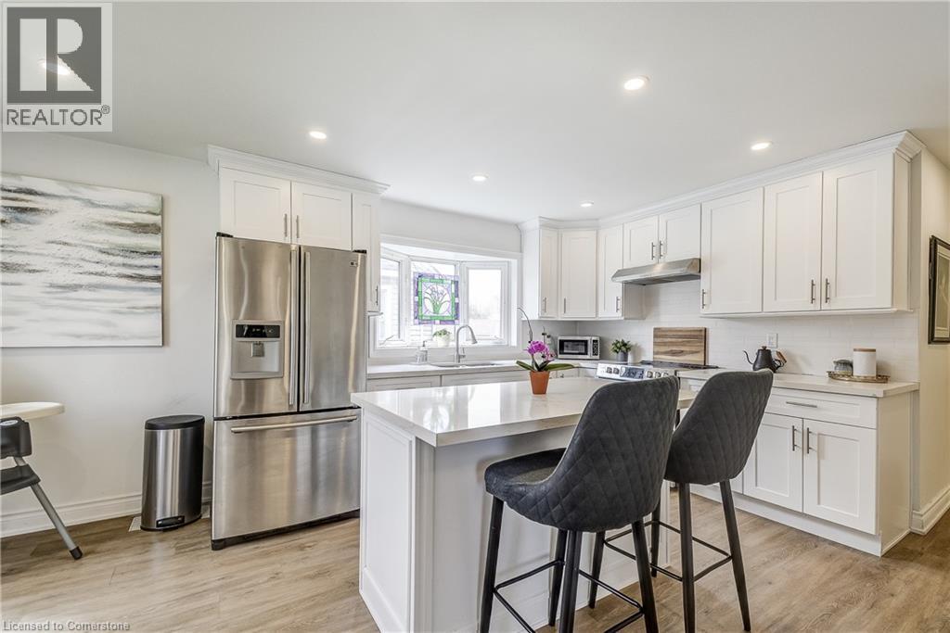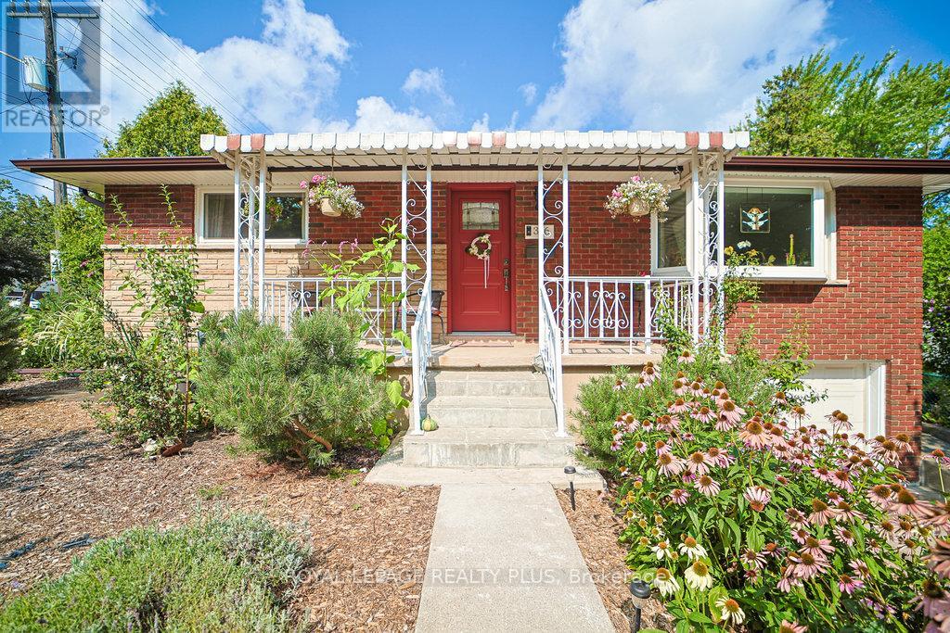20 Baylor Crescent
Halton Hills (Georgetown), Ontario
Welcome home to this beautiful 3+1 Bedrooms, 2 baths Detached Backsplit with a 2-Car Garage. This bright, updated home sits on a large lot on a fantastic street. The main level boasts gorgeous hardwood flooring, a modern kitchen with stylish backsplash, stainless steel appliances, and plenty of natural light. The spacious Open Concept Living/Dining Room layout offers a Bow window allowing for a plethora of natural light and an Arie feel. The dining area leads to a walkout to a large backyard with a covered porch perfect for entertaining and living an indoor/outdoor lifestyle. As you venture upstairs a large updated 4 piece bathroom awaits you... perfect for your guests and ideal for the two other bedrooms to share. The Primary bedroom has hardwood flooring, two closets and a gorgeous 3 piece ensuite. Two additional good sized bedrooms complete the upper level space. The basement is spacious, gorgeous and includes a fourth bedroom and generous storage space. Enjoy year-round relaxation on the covered front and back porches, perfect for morning coffee or evening unwinds. The two-car garage and driveway provide ample parking and storage. Located in a desirable neighbourhood close to schools, parks, trails, shopping, and transit. This Turn- key home offers comfort, convenience, and room to grow! Make this your first family home, downsize without giving up the space or turn it into a money making machine. Don't Delay....Make 20 Baylor Crescent your home today! (id:41954)
E-16 - 26 Bruce Street
Vaughan (East Woodbridge), Ontario
Beautiful quiet cozy townhome in the heart of Woodbridge. 2 bedroom , 2 Bathroom, 2 Storey. Bright open concept layout, 9ft Ceiling with pot lights. Stunning custom kitchen quartz countertop and modern white cabinets. Walk in Pantry! Very spacious master bedroom w/4pc Bath, Bright Second bedroom with double closet. Unit comes with 1 underground parking and 1 storage locker. (id:41954)
94 King Street E
Lambton Shores (Forest), Ontario
Opportunity Knocks! Run Your Own Business or For Development! Large Lot 2.48 Acre W/ 277' Frontage. Newly Upgraded 2 Storey Freestanding Building, Total 5690 Sqft, Main Floor 4400 Sqft Restaurant W/ Liquor & Patio Licences for 170 Inside + 38 Outdoor Seats. Full Commercial Kitchen Contains 24 Ft Long Hood & 2 Large Walk-In Coolers. Men and Women's Washrooms ,1 Employee Bath w/ Shower.Turnkey Business W/ High Ranking Google Reviews. 2nd Floor Around 1100 Sqft New Renovated 3 Bedrooms + 2 Bathrooms Apartment W/ Separated Entrance. Large Lot Size, New Upgraded Asphalt Parking Lot W/ 30 Spots And More. C2 Zoning Permits Wide Range of Commercial and Retail Uses, With Great Redevelopment Potencial. Excellence Location at the Main Commercial Strip of Forest, Lambton. On Busy Hwy 21, the Road Connecting To Hwy 402 To Sarnia and Grand Bend. Closed to Main Chain Stores Foodland Supermarket, Tim Horton's, The Shores Recreation Centre. About 30 Minutes to Sarnia, 50 Minutes to London, 2 Hours 40 Minutes to Toronto, and 1 Hour 30 Minutes To Detroit USA. (id:41954)
87 Bloomington Drive
Cambridge, Ontario
Gorgeous END Unit Townhome surrounded with Ravine and a Walk-Out Basement! Stunning 1588 sq. ft. 3-bedroom, 3-bath beauty is designed for comfort. Very bright living room with elegant engineered hardwood floors and a cozy gas fireplace. Huge eat-in kitchen boasts quartz countertops, brand-new stainless steel appliances, and endless cabinetry - perfect for your inner chef! Morning magic happens on the upper deck sip coffee while soaking in peaceful ravine views. The backyard is perfect for summer BBQs and enjoying lush green space all around. Upstairs, the spacious primary bedroom features a large walk-in closet and a luxurious 3-piece ensuite with an oversized shower. The convenient upper-level laundry makes life easier, and second full bath serves the other bedrooms for everyday comfort.The finished basement is an entertainer's delight complete with pot lights, a wet bar, and a grade-level walk-out to the fenced yard brings tons of potential including a rental unit. Direct garage access, kids park right across the street, and quick access to countless amenities including a planned community centre (construction underway)! Home Inspection Report available. This one is a must-see don't wait! (id:41954)
130 Oakdale Avenue
Stratford, Ontario
Welcome to 130 Oakdale Avenue, Stratford a home thoughtfully refreshed to elevate your living experience. Extensive updates since 2023 include all-new flooring on every level, fresh paint throughout, new main floor trim, and stylish new light fixtures in every room. The main floor showcases a bright, inviting kitchen by Caseys Creative Kitchens, featuring quartz countertops, quality appliances, and sleek floating cabinetry. The main floor bathroom has been fully updated with a new vanity, flooring, and toilet, complementing the homes cohesive, modern style. Upstairs, you'll find three well-appointed bedrooms and a beautifully renovated bathroom with new vanity, flooring, shower/tub, and toilet. The lower level offers a cozy recreation room, a well-organized office, multifunctional laundry space, and a stylish three-piece bath all designed for comfort and efficiency. Recent upgrades also include a new Beachcomber hot tub (2024), a pergola on the expansive deck (2025), and a new garage door (2025). A new roof was installed in 2021, ensuring peace of mind for years to come. Outside, this beautiful corner lot is surrounded by mature coniferous and deciduous trees, providing year-round privacy. Landscaped grounds feature garden hedges, raised beds, a dabbling pond water feature, built-in hot tub, and a spacious double-door garden shed. With parking for at least five vehicles (or four plus a trailer/boat) and an attached garage with built-in storage, this home is perfect for family living and entertaining inside and out. Don't miss this opportunity. Call a realtor today for a private viewing of this beautiful family home. (id:41954)
6660 Appleby Line
Burlington, Ontario
Welcome to this beautiful oasis and a breathtaking paradise!!! Approximately 3600 sq ft including all levels of total living area where lower level is approximately 800 sq. ft.Who needs to go to a cottage or a resort!!!This property feels like both.Live in the midst of a city and get a feel of living in a country side. Rare opportunity to own your own summer retreat and Winter Wonderland located minutes away from amenities on the border of Burlington and Milton.Minutes away from public schools, Hospital, HWY 401,403,banks,plazas,convenience stores,Tim Hortons.This property has 9 skylights enlighten the home with bright sunlight.enjoy and relax with pond,pool ,fruit trees ,hot tub ,solarium in a fully gated and fenced property. soaring ceilings,new windows and doors ,gourmet kitchen,new Jennair appliances.new plumbing and electrical throughout.4 bedrooms and 4 full washrooms new gourmet kitchen. WHOLE HOUSE HAS SMART AUDIO SYSTEM WHERE SPEAKERS CAN BE ADDED. There is gas connection in family room for fIreplace. New garage door. Please see the feature sheet for extra special features.Applied for permit for addition of approximately 1000 sq. ft on top of garage.school bus route neighbourhood.CANADIAN MARTYRS ELEMENTARY SCH. 12.8 KMS RATING 8.72.DR. FRANK J. HAYDDEN SECONDARY SCH. 9.4 KMS RATING 82.DR. FRANK J. HAYDDEN SEC4. KILLBRIDE PUBLIC SCHOOL 4.9 KMS RATING 6.5.APPROVED.ALL DECKS ARE NEW (id:41954)
183 Nash Road N
Hamilton, Ontario
Charming 3-Bedroom Home in a Family-Friendly Neighbourhood Welcome to this charming three-bedroom, two-bathroom home nestled in a wonderful neighbourhood known for its friendly community, good schools, parks/trails, close amenities, and ease of access to major highways for commuters. This cozy character home offers the perfect blend of classic charm and modern updates—ideal for families, first-time home buyers, and professionals alike. Step inside to find a bright, all-white modern kitchen perfect for home cooks and entertainers. Large windows provide loads of natural light in the main floor living space. Upstairs, the home features three good-sized bedrooms, each with generous closet space, offering both comfort and functionality. A finished rec room in the basement adds extra space for play, work, or relaxation. Outside, enjoy a private fenced backyard—ideal for summer BBQs, entertaining guests, or peaceful evenings under the stars. The wide driveway comfortably parks multiple cars. This home truly offers it all! Don’t miss your chance to call 183 Nash Road, HOME! (id:41954)
521 Rogers Street
Oshawa (O'neill), Ontario
This All Brick 2 Storey 3 Bdrm, 2 Bthrm Home Is A Great Option For The Empty Nesters Or For A Starter Home. This Charming Classic Home Features The Original Wood Work & Trim Throughout The Foyer & Stairwell, Kitchen Has S/S Appl., Leads To A Sunroom With A W/O To The Spacious Backyard. Finishing Off The Main Floor Is A Carpeted Living Room & A Hardwood Floored Dining Room, This Home Has An Abundance Of Light Throughout Due To Many Windows! Extras: Includes All Appliances, Elf's And All Window Coverings. Located Close To Shopping, Public Transit, It Also Has A Newer Fence In Yard And Patio, Basement Is Drywalled And Has 2Pc Bathroom. 200 AMP SERVICE (id:41954)
37 - 54 Green Valley Drive
Kitchener, Ontario
Welcome to 37-54 Green Valley Drive A Stylish & Spacious End-Unit Townhome in the Heart of Tall Pines. Tucked away in the sought-after Pioneer Park/Doon neighbourhood, this beautifully maintained multi-level end-unit townhome delivers comfort, style, and versatility all under one roof. Featuring 3 bedrooms, 3 bathrooms, and 2 parking spaces (garage + driveway), it's the perfect fit for professionals, families, and savvy investors alike. Step inside to a bright and welcoming foyer, with a freshly painted interior that sets the stage for the thoughtfully designed layout. The main floor offers an open-concept living and dining area, drenched in natural light, with a walkout to a private deck perfect for morning coffee, weekend BBQs, or relaxing after a long day. The kitchen offers plenty of storage and counter space, while the convenient main-floor laundry and 2-piece powder room add everyday practicality. Up just a few steps, you'll find two generously sized bedrooms and a stylish 4-piece bath. One bedroom even features a custom built-in office nook ideal for remote work or after-school study time. The private upper-level primary suite is a true retreat with a spacious walk-in closet and peaceful separation from the rest of the home. But the real bonus? The finished walk-out basement with its own 3-piece bathroom and a separate entry to the backyard. Currently set up as a fourth bedroom with a kitchenette, it offers incredible flexibility and the potential for rental income, an in-law suite, or your own personal home gym, office, or guest quarters. Move-in ready and ideally located just minutes from Conestoga College, with easy access to the 401 and a wide array of amenities, including shopping, dining, library, parks, walking trails, and public transit. Whether you're upsizing, downsizing, or looking for a smart investment, this charming end-unit townhome offers a winning combination of space, style, and location. Don't miss out, book your private showing today! (id:41954)
316 Upper Paradise Road
Hamilton (Westcliffe), Ontario
Welcome to this beautifully maintained raised bungalow in Hamilton's highly desirable Westcliffe neighbourhood, offering 3+1 bedrooms, 2 full bathrooms, & exceptional flexibility for families, first-time buyers, or investors. The bright, open main floor features hardwood floors, spacious bedrooms, a renovated main washroom, & an updated kitchen with newer countertops, backsplash, sink, & taps. The large bay window in the living room & newer windows throughout fill the home with natural light. The finished lower level boasts a new 3-piece bath (2025), family room, bedroom, & home office. The direct garage access is ideal for an in-law suite or rental potential. The side yard entry offers a second separate entrance option. Step outside to your private backyard oasis with a large patio, mature trees, shrubs, & fully fenced yard perfect for that morning coffee or afternoon BBQ, & plenty of room for children & pets. This corner lot is an award-winning, low-maintenance landscaped lot (no grass to cut!) & has an organic vegetable garden in the fenced area. Major updates include: Furnace (2023), Central Air, Hot Water Tank (owned, 2024), Upgraded Elect Panel (2025), Roof Shingles, Insulation, Renovated Main Bath, Eaves/Soffits/Fascia (2021), Front & Back Doors, & most windows replaced. The spacious garage provides storage & workbench space. This is move-in-ready comfort, with investment potential. Prime location, steps to bus stop, 5 minutes to Westcliffe Mall, & a short walk to schools, parks, Escarpment Brow, & the Bruce Trail. This is a rare combination of convenience & local natural beauty. (id:41954)
5750 Churchill Meadows Boulevard
Mississauga (Churchill Meadows), Ontario
Stunningly Renovated 4+1 Bedrooms, 3.5 Bathrooms Detached Home on a Premium Lot in a Highly Sought-After, Family-Friendly Neighbourhood! Welcome to this meticulously upgraded home, offering spacious, functional living designed for the modern family. The main floor boasts an open-concept design with soaring 9-foot ceilings, complemented by distinct living, dining, and family rooms ideal for both entertaining and everyday comfort. The gourmet kitchen is a chefs dream, featuring luxurious quartz countertops, high-end stainless-steel appliances, a built-in microwave and oven, and a large central island perfect for meal preparation and family gatherings. Combining luxury, comfort, and an unbeatable location, this home is move-in ready. Thousands of dollars have been spent on exquisite upgrades; Master bedroom offers a spa-like 5-piece ensuite featuring a jacuzzi tub and a high-end upgraded shower panel. Enjoy the added convenience of second-floor laundry. All bathrooms are equipped with custom vanities, quartz countertops, and ample storage. Each bedroom is outfitted with custom closets to maximize space and organization. Direct access to garage from the house. The professionally finished basement offers exceptional versatility, with a spacious bedroom, a full bathroom, and a stylish wet bar with quartz counters ideal for entertaining or use as a nanny/in-law suite.The backyard is an entertainers dream, offering a spacious patio, storage shed, and a well-maintained lawn with an automated sprinkler system. A huge front porch provides additional outdoor living space with patterned concrete, perfect for relaxation and enjoyment. This home is ideally situated within walking distance to the local library, recreation center, top-rated schools, tennis courts, soccer fields, public transit, shopping, and grocery stores. Short drive to major highways and Credit Valley Hospital. Close to splash pad, playgrounds, and leash-free dog park. This isn't just a house its a lifestyle! (id:41954)
26 Marion Place
Stoney Creek, Ontario
Nestled on a tranquil court in Stoney Creek’s highly coveted 'Plateau' neighbourhood, this charming 3-bedroom, 3-bathroom 1.5-storey home offers a rare blend of character, comfort, and an unbeatable location. Built in 1954 and lovingly maintained by the same family for approximately 60 years, this 1,414 square foot residence sits at the foot of the scenic Niagara Escarpment, offering picturesque views of the lush surrounding foliage. The inviting red brick exterior is complemented by double-wide surfaced parking for 6+ vehicles. Step inside to a welcoming foyer with a storage closet, leading to a formal living room adorned with cove ceilings and an oversized front window overlooking the front yard. A formal dining room flows seamlessly into the eat-in kitchen, which opens to a delightful 3-season sunroom with a skylight – the perfect space to unwind while enjoying the natural surroundings. The main floor also features a convenient bedroom and a 4-piece bathroom. On the upper level, the spacious primary bedroom boasts a 2-piece ensuite, while the third bedroom provides flexibility for family or guests. A convenient side entrance offers direct access to both the upper and lower levels. The partially finished lower level includes a generous recreation room with a bar, a 3-piece bathroom, laundry area, workshop, and ample storage. Set on a mature 53.60’ x 110’ lot with a rear storage shed and natural gas BBQ hookup, the property offers endless potential. Notable updates include electrical on breakers, partial plumbing stack replacement, roof shingles (2018), furnace/central air conditioning (2020), and some windows (2023). Hardwood floors grace the upper two levels. Enjoy the quiet charm of this sought-after enclave with the historic Battlefield Park just minutes away, along with scenic trails, schools, shops, and quick highway access. A meticulously maintained gem in an irreplaceable setting. (id:41954)
