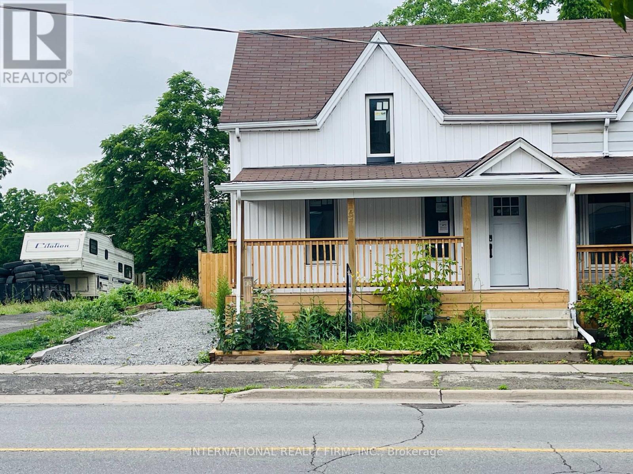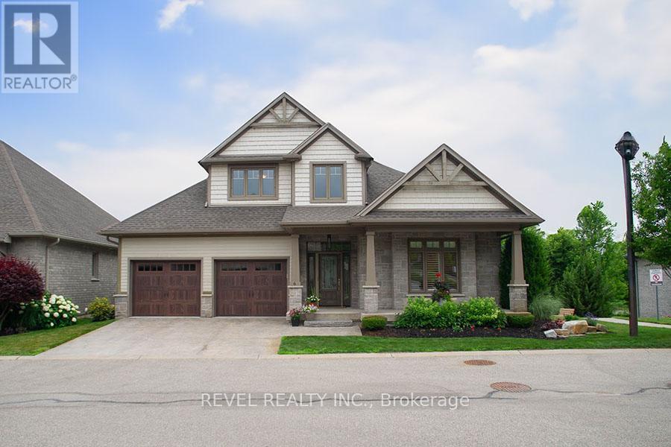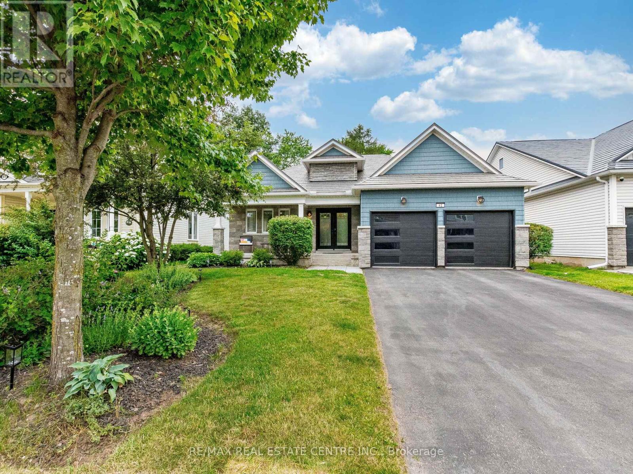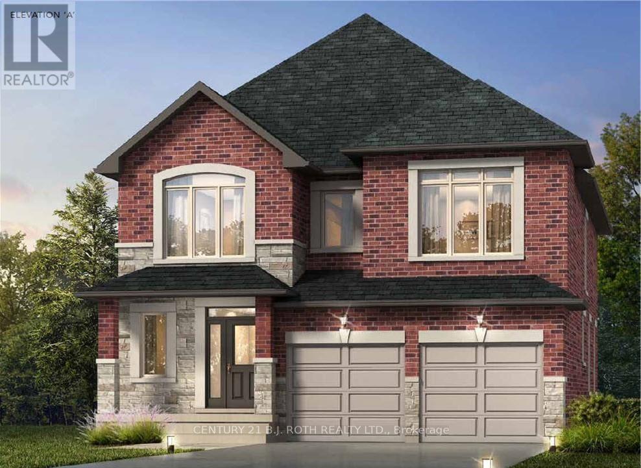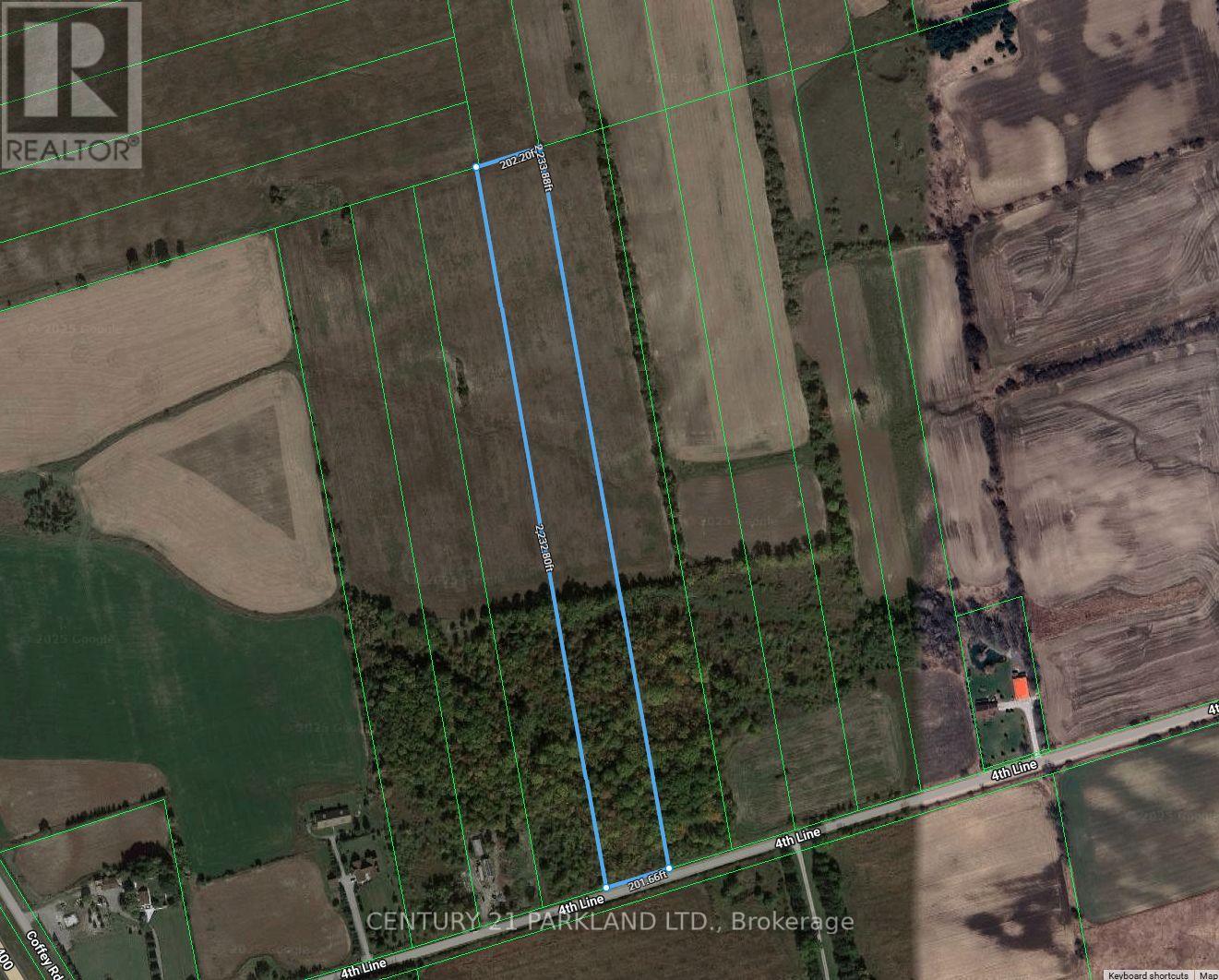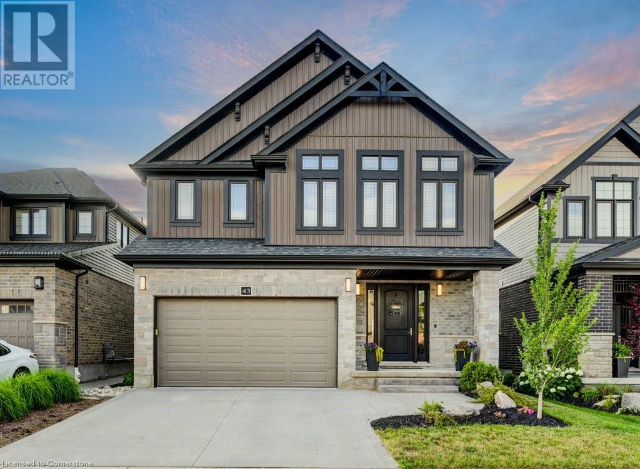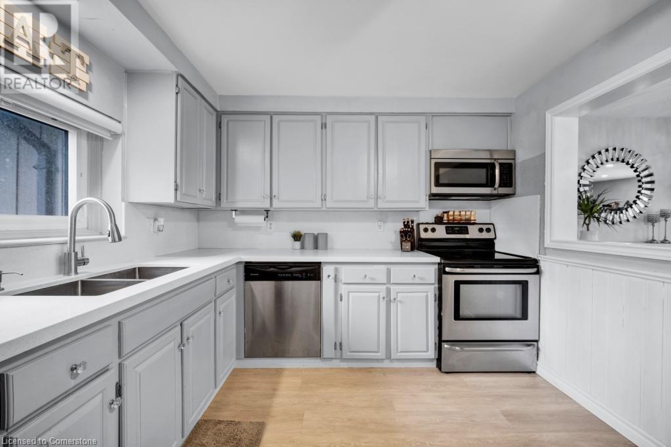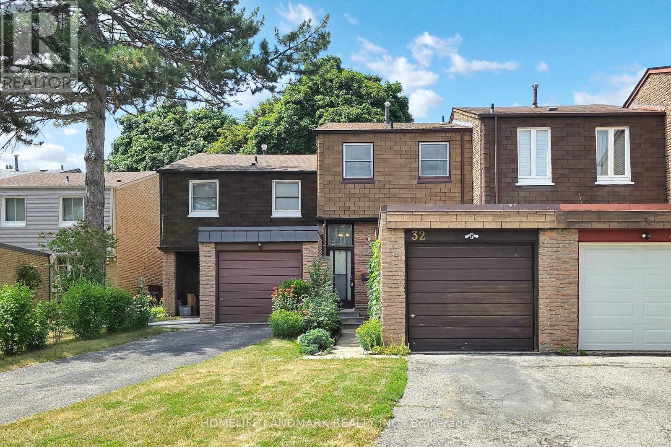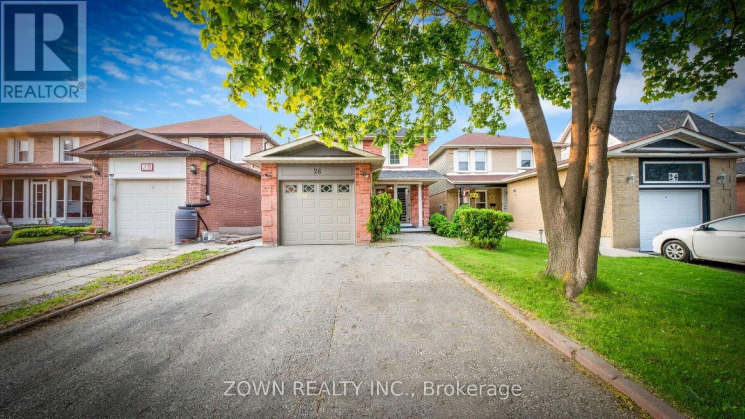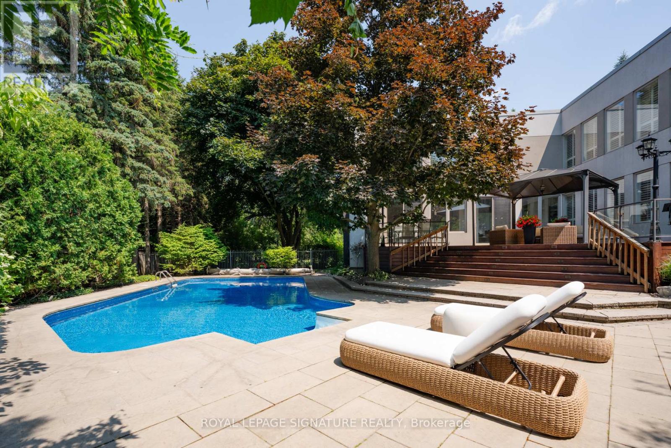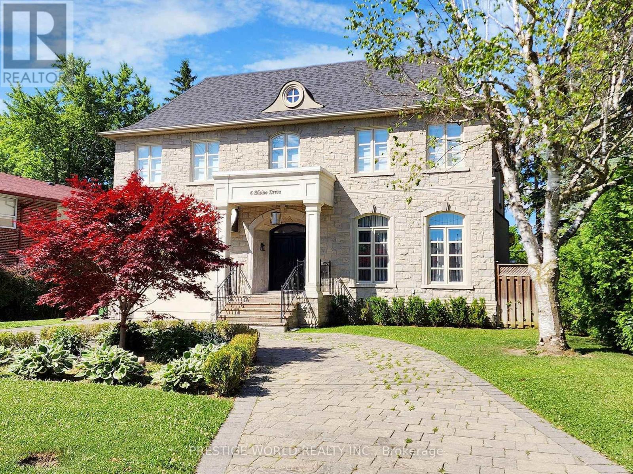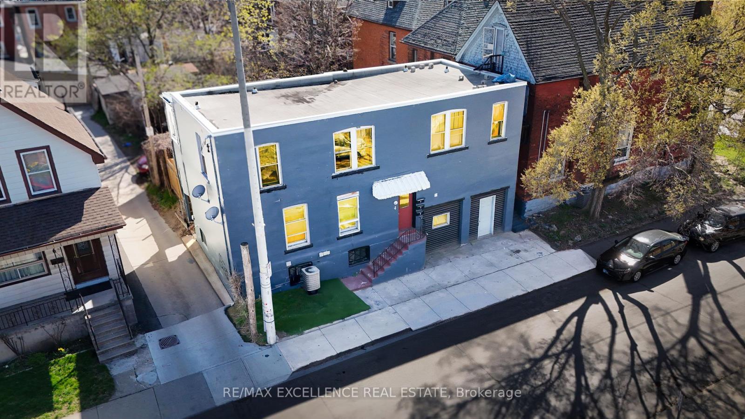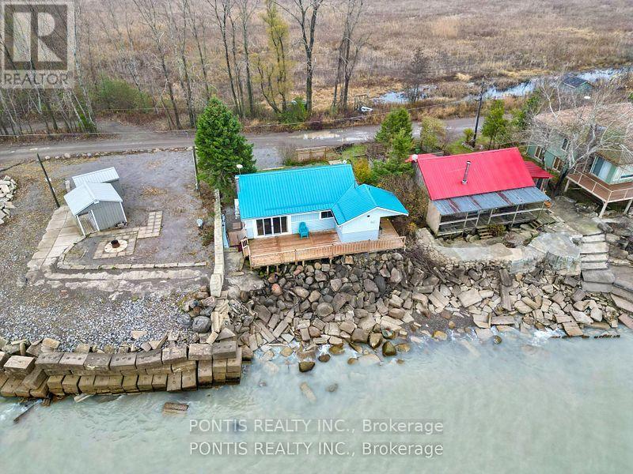171 King Street
Welland (Welland Downtown), Ontario
Calling all contractors and renovators! Here's your chance to own a home at an incredible price. This 1.5-storey semi backs onto beautiful green space and a canal, offering both value and potential. The hard work is already done-new siding, new windows, new fence and porch, new mini split, rough plumbing, electrical, and drywall are complete. All that's left is the finishing touch: Flooring (materials are already on site), Kitchen installation (cabinets and appliances included), Painting, Final plumbing and electrical etc. Don't miss this opportunity to bring your vision to life and build equity fast! (id:41954)
6 - 158 Willow Street
Brant (Paris), Ontario
Welcome home to the exquisite "Riverview" Community located in the charming town of Paris. This "Pinevest" Model built custom home offers 3+1 beds, 3 full baths, a fully finished WO basement & double car garage & offering unobstructed views of the River! The stone & shaker exterior is striking as you make your way into the home. The 2 storey ceiling height & 8 ft doors in the foyer sets the tone for this bright & airy space. The front of the home offers a bright bedroom w laundry & a full guest bath just steps away. The immense open concept floor plan offers wall-to-wall windows along the back of the home to maintain the serene waterfront landscape from almost every angle. There is also hardwood flooring, LED pot lights & a natural gas fireplace w culture stone - these are the high end finishes that you are looking for! The chef's kitchen is spectacular w modern bright shaker style custom cabinetry w crown moulding, engineered hardwood flooring & custom lighting. There is also an espresso island w pendant lighting, granite countertops & stainless steel appliances including a gas stove. The best part of all is the main level balcony offering the most perfect sunsets! Your main floor primary suite offers a walk-in closet & luxurious ensuite bathroom w a soaker tub, glass enclosed shower, double vanity w granite countertops. The heated floors are a wonderful feature and with access to the main floor balcony, this suite truly has it all! Make your way upstairs to find a second loft living space that offers office space or potential guest quarters with roughed in plumbing for potential additional ensuite. The walkout basement is fully finished & equipped w a wet bar, large rec room w natural gas fireplace, another bedroom & 3rd full bath. Utilize this space as your own home gym! POTL fee covers road/lights/landscaping/sprinkler system & garbage p/u. Enjoy life on the Grand w your private river access, and within walking distance to the bustling downtown Paris. (id:41954)
108 - 1440 Main Street E
Milton (De Dempsey), Ontario
*2 UNDERGROUND PARKING SPACES* Discover a place where comfort meets style and every detail feels like home. Nestled in the welcoming community of "The Courtyards on Main". A Beautifully maintained complex by Sutherland, this thoughtfully upgraded 1,180 sq. ft. suite offers a warm, open-concept layout in one of Milton's most family-friendly neighborhoods. From the moment you walk in, the space feels spacious, airy, and perfect for everyday living or relaxed entertaining. With two generous-sized bedrooms and two full bathrooms, including a king-sized primary bedroom with a bay window to lounge, a walk-in closet and a 4-piece ensuite with his-and-her sinks, this home is designed for comfort and convenience. The stylish kitchen features granite countertops, a breakfast bar, and rich cabinetry ideal for both quiet mornings and hosting family gatherings. Engineered hardwood floors, California shutters, and large windows bring warmth and natural light throughout. Step onto your private balcony, perfect for morning coffee or evening downtime. Located on the main floor, the suite offers smooth, stair-free access while maintaining privacy and peace. Included are two underground parking spaces; one steps from the elevator with a linked locker (rare), and another with potential for rental income (current parking rental rate $100/mo). With only hydro as an extra, it's a highly efficient and cost-friendly home. Enjoy on-site amenities like a gym and party room, plus friendly neighbors and well-kept grounds. Close to major shopping centres like Milton Square & Milton Crossroads (WalMart, Cineplex, etc)., parks, schools, rec centres, shopping, restaurants, transit, and highways, everything you need is just minutes away. Only 9 years old, this is one of Milton's most attractive and desirable complexes. With its cozy charm, smart layout, and excellent location, this home is the perfect blend of value & lifestyle. (id:41954)
29 Young Drive
Brampton (Bram West), Ontario
Stunning fully upgraded 4+1 bed, 5-bath home offering approx. 2900 sqft of elegant living space. Features double garage + 4-car driveway, open-concept layout, 9ft ceilings, large windows with natural light. Chefs kitchen with built-in appliances, quartz counters + backsplash, and oversized waterfall island. Wide-plank oak hardwood floors, pot lights +smooth ceilings throughout. Balcony walk-out from living room, cozy family room with linear fireplace. Upstairs: each4 bedrooms have access to a bathroom. Finished walk-in basement from garage/side entry, 1-bed suite, 3pc bath, second kitchen - All with permits for personal use. Ideal for in-laws, nanny, or extra income. Close to top schools, highways, transit, parks, and shopping. (id:41954)
190 Major Wm Sharpe Drive
Brampton (Northwood Park), Ontario
Bright & Spacious Beautiful Well Kept Detached Home In Most Desirable Location In Williams Park. This home is ideal for multi-generational living or those seeking extra comfort and space. This all-Bricks home has a total of 2854 Sqft with large 4 bedrooms & 2 big bedrooms basement with a Separate Entrance. The thoughtful layout includes separate living, Dining, and family rooms, providing flexibility and privacy for busy households. Large Master Bedroom with Ensuite, and other large 3 rooms on 2nd floor. Updated kitchen with upgraded cabinets, countertop, and stainless steel appliances. Main Floor flooring upgraded in 2025.New Paint throughout the home. Bathroom Vanities 2025, New AC installed in 2025, Roof Done 2024, Concreted Driveway and backyard 2024, Most of the Kitchen appliances are less than 3 years old. The fully finished basement adds even more value, 2 2-bedroom basement with a full bathroom, a Kitchen, and a separate Entrance. The basement is currently rented out with an AAA+ tenant, willing to stay, or a vacant position is available. Fully landscaped private backyard. Main Floor Laundry. A truly move-in-ready experience awaits for your clients. This rare gem is a must-see, a perfect blend of sophistication, functionality, and unbeatable location. (id:41954)
11 Bradley Drive
Halton Hills (Georgetown), Ontario
This sun-filled freehold townhouse delivers nearly 1,600 sq ft of total living space, including finished areas above and below grade, in a thriving neighborhood just moments from parks, schools, and top-tier shopping. Say goodbye to monthly maintenance fees and hello to upgrades galore: a new furnace, air conditioner, reverse osmosis water system, UV air purifier, and humidifier! With spacious bedrooms (one with a private balcony!), a lush backyard built for entertaining and gardening, and modern comforts throughout, this move-in-ready gem offers a rare blend of style, space, and smart living. (id:41954)
215 Morden Road
Oakville (Wo West), Ontario
Stunning custom-built modern home designed by David Small located in West Oakville. This 2-storey, 5-bedroom, 3 + 2 bathroom residence spans over 4,000 square feet of above grade living space and has approx. $250,000 in recent upgrades. The grand foyer features 20-foot ceilings and large windows that allow natural light to flood the area. The open concept main level offers panoramic views and leads into the living area, also featuring 20-foot ceilings. Sleek designer kitchen is equipped with custom-made Scavolini cabinets, high-end Dacor appliances, a cooktop stove, and a large walk-in pantry. The spacious family room includes a gas fireplace and large sliding glass doors that provide access to the fully fenced private backyard, complete with an inground pool, basketball court, and entertainment area. The second level boasts a stunning primary bedroom with a 5-piece ensuite, double sinks, and a walk-in closet. Additionally, there are three more generous bedrooms; two of which share a 4-piece Jack and Jill bathroom, and another with ensuite privileges as well as a laundry room completing the second level. The fully finished lower level features heated floors, an impressive recreation room with a gas fireplace, a large gym, ample storage space, another bedroom, a 3-piece bathroom, a state-of-the-art theatre room, and a walk-up to the stunning backyard. The backyard has been meticulously landscaped and features a basketball court, fireplace, inground pool, inground sprinkler system, Lutron lighting system, and an entertainment area. Additional amenities include garage car lift, Scavolini closets, two furnaces, two air conditioners, Hunter Douglas motorized blinds, security film on all windows and a paved driveway accommodating up to six cars. Located within walking distance to several top schools, restaurants, Lake Ontario, coffee shops, and minutes from downtown Oakville, the QEW, and Appleby College. Do not miss the opportunity to own this exceptional home. (id:41954)
42 Somerville Road
Halton Hills (Ac Acton), Ontario
Nestled on a quiet family-friendly street you'll immediately be impressed with the gorgeous exterior featuring many upgrades including metal roof, double door entry, shaker shingles, stone façade, lighting, windows & double door garage. Parking for 4 cars on driveway. Enjoy peace & quiet on the covered front porch. Fall in love with this sought after open concept bungalow with upscale interior. Hardwood & porcelain tiles adorn the entire main level & the custom kitchen features Cambria quartz counters, an over-sized double sink, 24" x 24" porcelain tiles, a large centre island, custom backsplash & stainless-steel appliances. Walk-out sliders to the backyard deck. All upper windows, front doors & patio sliders were replaced in 2020. Family room with gas fireplace. 3 good sized bedrooms with 2 full renovated bathrooms, the primary bedroom features a spa-like ensuite with an air bath, freestanding glass shower with porcelain walls, a double sink vanity, heated floor & Bluetooth enabled lighted mirror. Convenient garage access to the home & main floor laundry. Fully fenced yard. Eavestroughs & leaf guards were replaced in 2024. Finished lower level almost doubles your living space, has a huge rec room with potential for an in-law suite with 4th & 5th bedrooms both having above grade windows & walk-in closets, a custom 4-piece bathroom with an over-sized shower & roughed-in water supply in the dry bar area. Prime downtown location with surrounding shops, dining, community centre, parks & schools. Minutes to Acton Go service! (id:41954)
1406 - 65 Ellen Street
Barrie (City Centre), Ontario
Top 5 Reasons You Will Love This Condo: 1) Beautifully updated and impeccably maintained, this charming two bedroom, two bathroom condo offers stylish, low-maintenance living with comfort at its core 2) Start and end your day with tranquil water views, visible from both inside the bright, airy living space and while unwinding on your private balcony 3) The functional galley-style kitchen is thoughtfully designed with generous storage, inviting space to gather, and a cozy seating nook perfect for morning coffee or casual meals 4) A refreshed laundry room adds everyday convenience, featuring extra storage to keep your home effortlessly organized 5) Perfectly suited for singles, small families, young couples, or those dreaming of an easygoing retirement retreat. 1,207 above grade sq.ft. Visit our website for more detailed information. (id:41954)
Lot 45 Orion Boulevard
Orillia, Ontario
$30,000 of upgrades being offered - upgrade incentive includes granite countertops throughout the home and 42inch cabinets in kitchen. Located in the highly sought after West Ridge Community on Orion Boulevard. Homes consist of many features including 9ft ceilings on the main level, rounded drywall corners, oak stair case, and 5 1/4 inch baseboards. Current model being offered (The Carmel- Elevation A) consists of 4 bedrooms, 3 bathrooms, laundry located on the main level, open kitchen and great room and situated on a 40x135 lot (lot 42). Finishes are determined based on purchaser. Neighourhood is in close proximity to Walter Henry Park and West Ridge Place (Best Buy, Homesense, Home Depot, Food Basics). Note that Orion Boulevard is an active construction site. (id:41954)
503 - 35 Hunt Avenue
Richmond Hill (Mill Pond), Ontario
Beautiful 2 bedroom condo in the sought after Mill pond community! This cozy corner suite, in a low density building in the heart of Richmond Hill, has so much to offer. A spacious open concept layout filled with natural light, 2 Large Bedrooms with lots of closet space, Ensuite Laundry and a Parking Spot + Locker, all at an affordable price! The location of 35 Hunt Ave is also fantastic. With parks, public transit, shopping, restaurants, Church and top rated schools just steps away. Also Major Highways 400/407/404 just minutes away. (id:41954)
128 Moores Beach Road
Georgina (Virginia), Ontario
Tucked away in the exclusive Moores Beach cul-de-sac on the serene shores of Lake Simcoe, this stunning four-season cottage blends luxury, comfort, and natural beauty. With Georgina Island just across the water offering calm waves and added privacy, this 5-bedroom lakefront home is truly one of a kind. Completely renovated from top to bottom with no expense spared, the home features a brand-new custom kitchen, luxury vinyl plank flooring throughout, and thoughtfully redesigned living spaces perfect for both entertaining and everyday living. The open-concept living and dining room flows seamlessly into a dramatic family room with vaulted ceilings soaring over 15 feet and a cozy gas fireplace overlooking panoramic lake views. Enjoy warm summer days on the water and cozy winter evenings in front of the fire overlooking serene beauty. Wake up to breathtaking sunrises from the oversized primary bedroom, while four additional spacious bedrooms comfortably accommodate family and guests. Step outside onto the newly built deck, where lush, professionally landscaped greenery provides peace and privacy. Whether you're looking for a year-round home or a luxurious weekend getaway, this turnkey lakeside escape delivers it all just an hour from Toronto. (id:41954)
21416 48 Highway
East Gwillimbury, Ontario
Opportunity knocks on this 10 acre lot ideally located in East Gwillimbury. This property hosts a great buildable envelope fronting HWY 48 outside of the conservation flood plains. Existing structure on lot unsafe to enter adn requires demolition. (id:41954)
526 - 2908 Highway 7 Road
Vaughan (Concord), Ontario
Excellent & Bright 1 Bedroom Condo in Most Wanted Area in Vaughan!! Gorgeous Condo with many Features: Beautiful Kitchen with Built-In Appliances, 10ft Ceiling, Open Concept Layout, Large Windows, Ensuite Laundry, 1 Parking & 1 Locker. Modern Building has all Amenities: Exercise Room, Gym, Yoga Room, Indoor Swimming Pool, 24/7 Live Concierge / Security. Very Pleasant and Amazing View to the North-East. Convenient Location near School, Park, Plaza, Shopping Centre, All Major Hwys, TTC Subway, Vaughan Mills, York University & All other Facilities. Fantastic Location In Newly Developing Vaughan Metropolitan Centre (V.M.C). Must be seen!! Hurry Up! Before it's gone. Don't Miss It !! (id:41954)
3430 4th Line
Bradford West Gwillimbury, Ontario
Excellent Land Banking Opportunity 10.25 Acres. An outstanding investment opportunity awaits with this 10.25-acre parcel, ideally located just minutes from the new Highway 400 and 5th Line access. Positioned near rapidly growing developments, this property offers long-term potential for capital appreciation in a high demand area. (id:41954)
707 Jackson Court
Newmarket (Huron Heights-Leslie Valley), Ontario
Welcome to this beautifully upgraded 4-bedroom family home, perfectly situated on a peaceful dead-end street, Jackson Court, in the heart of Newmarket. Offering both comfort and style, this home features spacious bedrooms, providing plenty of room for the whole family. The heart of the home is the gorgeous, upgraded kitchen, complete with custom cabinetry, sleek quartz countertops and ample storage - a dream for home chefs and entertainers alike! The updated bathrooms add a touch of modern elegance, ensuring a fresh and stylish feel throughout. Downstairs, the fully finished basement is the perfect space for kids to play, a home theatre or hosting guests. Whether you're looking for extra living space, a cozy retreat or a place to entertain, this basement has it all! Nestled on a quiet court with minimal traffic, this home offers privacy and a great family-friendly environment. Don't miss this opportunity to own a beautifully updated home in one of Newmarket's most desirable locations! (id:41954)
869 Magnolia Avenue
Newmarket (Huron Heights-Leslie Valley), Ontario
Welcome to this beautifully updated 4-bedroom home, tucked away on a quiet, family-friendly street in Newmarket. Perfectly blending comfort, style, and convenience, this property offers exceptional living both inside and out. One of the standout features is the stunning, fully renovated kitchen designed with both elegance and functionality in mind. Custom maple cabinetry, granite countertops, eco-friendly cork flooring, and a unique gas/electric combination stove create a space that's as impressive as it is practical. The millwork throughout the kitchen is nothing short of spectacular, including a slatted and beamed ceiling, wood range hood cover, and undercabinet lighting that adds warmth and depth to the space.The main floor also boasts an amazing living room with a cozy gas fireplace and a huge picture window overlooking the rustic front porchfilling the space with natural light and charm. The front entrance/foyer features beautiful travertine flooring, setting a warm and elegant tone as you enter the home. Downstairs, a Vermont Casting gas stove adds warmth and character to the finished basement, making it a comfortable retreat all year round. Step outside and you'll find a backyard oasis surrounded by mature trees and lush landscaping. Designed for both relaxing and entertaining, the outdoor space features gas BBQ line, multiple seating areas: a trellis covered dining space, an elevated sitting nook, and a private patio at the back of the property complete with it's own trellis and ideal for cozy nights around the fire. Located close to all major amenities, including top-rated schools such as Mazo de la Roche French Immersion, Southlake Regional Health Centre, parks, shops, and more. The highly anticipated new Costco is set to open in Fall 2025, and Highway 404 is just minutes away for easy commuting. This home offers the complete packagecomfort, location, and a backyard retreat youll fall in love with. (id:41954)
375 Kingscourt Drive Unit# 4
Waterloo, Ontario
Welcome to 375 Kingscourt Dr. #4, located just steps from Conestoga Mall. This 3 bedroom, 2 bathroom townhouse condo has been tastefully updated and well cared for over the years. This home is maintenance free, condo fees include, the roof, and windows & doors. Upon entering you are greeted with an invited foyer, with inside entry into the garage. To your right, you have a breakfast nook and a galley style kitchen, a dining room that has access to your backyard, and an inviting living room perfect for entertaining. A powder room is neatly tucked away on the main floor. Upstairs you will find a large primary bedroom with a walk in closet, two additional bedrooms and a 4 piece bathroom. The basement is awaiting your finishing touches. Conveniently located close to Public Transit, parks, schools, and the Mall. Come and check it out today! (id:41954)
43 Greyhawk Street
Kitchener, Ontario
Welcome to Your Dream Home in Prestigious Kiwanis Park! Built in 2018 and located in one of Kitchener's most desirable neighbourhoods, this beautifully designed home offers an exceptional layout, premium finishes, and unbeatable access to both nature and city conveniences. A concrete driveway and striking curb appeal welcome you into a spacious front foyer, setting the tone for the impressive interior. The main floor features a sun-filled open-concept living space with a custom media wall and sleek gas fireplace—perfect for relaxing or entertaining. The modern kitchen is loaded with quartz countertops, stainless steel appliances, a pantry, and an oversized island with seating. A convenient 2-piece bath and main-floor laundry add ease to everyday living. Upstairs, enjoy a large family room—ideal for a playroom, media lounge, or home office. The primary suite is a true retreat, featuring a spacious walk-in closet and a luxurious 5-piece ensuite complete with a separate tiled shower with glass doors, a soaker tub, and a double vanity. Two additional bedrooms share their own spacious 5-piece bathroom, thoughtfully designed with a vanity and sink on each side, and a separate door leading to the toilet and shower area—ideal for shared use and added privacy. Step outside to a covered deck that extends your living space into the backyard—perfect for outdoor dining and lounging. The large unfinished basement offers endless potential for future development. All of this within walking distance to Kiwanis Park, scenic trails, expansive green spaces, and the Grand River. You're just minutes from both universities, Conestoga Mall, Highway 85, and with quick access to the 401. This is your chance to own a modern, move-in-ready home in one of Waterloo’s most family-friendly and nature-rich communities—don’t miss it! (id:41954)
215 Glamis Road Unit# 2
Cambridge, Ontario
Welcome to this beautifully updated 3-bedroom condo that truly has it all! Nestled in a well-maintained and monitored community, this home offers a perfect blend of comfort, style, and convenience—ideal for families, professionals, or anyone looking to enjoy low-maintenance living with great amenities nearby. The open-concept main floor features a modern kitchen with stainless steel appliances (fridge, stove, dishwasher, and microwave all included), newer countertops and backsplash (2024), and stylish newer flooring and baseboards (2024) that flows seamlessly through the spacious dining and living areas. Added pot lights bring a bright, contemporary touch to the living room, which opens directly onto your private fenced yard and patio—perfect for relaxing or entertaining. Upstairs, you’ll find three generously sized bedrooms and a refreshed 4-piece bathroom with a newer vanity and flooring. The finished basement adds even more living space with a cozy rec room, a convenient 2-piece bathroom, and a bonus room perfect for a home office, gym, or extra storage. The large utility/laundry room offers plenty of additional storage, as well as newer mechanicals including a furnace, central air conditioning, water heater, and water softener—all updated for peace of mind. Other updates include electrical panel 100amp 2024 and attic insulation 2018. This unit includes one owned parking spot plus two visitor tags, with ample visitor parking available. There’s even exterior building space available to store patio furniture and outdoor items in the winter. Located close to all essential amenities—shopping, restaurants, grocery stores, and banks—with easy access to Highway 401 and public transit right at your doorstep, this condo offers exceptional convenience in a great location. (id:41954)
1154 Fairgrounds Road S
Clearview, Ontario
Embrace Country Living! Beautiful Renovated Bungalow with Pastoral/ Sunset Views and Privacy. Fabulous Historic Barn with Much Potential! This Well-Preserved Barn has been Lovingly Maintained and Features a New Metal Roof (2023). Currently used as a Charming Hangout Space, the Barn Boasts Soaring Ceilings, Original Beams, and a Timeless Rustic Aesthetic. This Solid Structure with Spacious Interior Offers Endless Possibilities~ Convert it into an Event Space, Workshop, Studio or Create the Space that Aligns with your Vision. Situated on an Impressive 2.67 Acre Lot~ ~Close Proximity to all Amenities of Southern Georgian Bay~ Minutes to Downtown Collingwood/ Creemore and Stayner, Champion Golf Courses, Private Ski Clubs, Worlds Longest Freshwater Beach, Snowmobile Trails, Hiking/ Biking Trails, 20 Minutes to Blue Mountain Village and just over 1 Hour to Toronto Pearson Airport. This Home is Filled with Character and Charm! Highlights and Enhancements Include *Upgraded Kitchen 2020~ *Stainless Steel Appliances *Painted in Neutral Colour Palette *New Plumbing Installed 2020 *Water Treatment System (UV Light) 2020 *Newer Roof *New Septic 2020 *New Electrical 2020 (Panel 2020) *Ceiling Shiplap *Modern Chic Bathroom 2020 *Refinished Original Hardwood on Main Level 2020 *Some New Windows 2020 *Designer Lighting *Exterior Doors 2020 *Furnace/ HVAC 2020 *Spray Foam Insulation 2020 *Vinyl Siding 2020 *22X16 Ft Deck with Waterfall Stairs 2022 *Walk Out to Deck and Front Porch *Partially Finished Basement with Living Room, Gym and Ample Storage. Create your Four Season Lifestyle~ Take a Stroll in Historic Downtown Collingwood and Discover Boutique Shops, Restaurants and Cafes, Art, Culture and all that Southern Georgian Bay has to Offer. Take a Drive in the Countryside, Explore Natural Caves, Waterfalls and Lavender Farms. Visit a Vineyard, Orchard or Micro-Brewery. A Multitude of Amenities for All! Watch the Virtual Tour! (id:41954)
11 Lankin Boulevard
Toronto (Danforth Village-East York), Ontario
This updated, modern 1 1/2 story brick home is a perfect family home. It boasts a long private drive with a single car garage w/electricity. The living room has a wood burning fireplace/dining room has beautiful wood and glass build ins. Main washroom has a heated towel rack and jacuzzi tub. The private lower level has a second kitchen w/breakfast bar & dining nook. Fantastic cedar sauna with adjacent shower room. Lots of built in storage and a lovely TV room/4th bedroom. Walk to coveted schools, hospital, subway, community centre/park and much more. A wonderful family home in a friendly welcoming neighbourhood . (id:41954)
853 Fernhill Boulevard
Oshawa (Northglen), Ontario
Rare Find in The Glens!Welcome to this beautifully updated 4-level side split, nestled in one of Oshawas most desirable, family-friendly neighbourhoods. From the moment you arrive, the striking curb appeal sets the tonewith a 4-car stone driveway, modern vinyl siding, newer windows, and stylish updated exterior doors that all speak to the pride of ownership.Set on a generous, fully fenced lot surrounded by mature trees and landscaping, this home offers the perfect blend of space, privacy, and comfort. Step inside to a bright and airy open-concept living and dining areaideal for hosting family gatherings or relaxing in style. The eat-in kitchen is designed for both function and flow, making weekday dinners and Sunday mornings a breeze.A few steps down, the expansive family room is a cozy retreat featuring a modern electric fireplace and an oversized walkout to your private backyard oasis. Whether youre firing up the BBQ, unwinding under the stars, or letting the kids run free, this backyard is ready for it all.Upstairs, the spacious primary bedroom boasts a renovated 3-piece ensuite, while two additional bedrooms share a beautifully updated 5-piece main bathperfect for busy mornings. The fully finished lower level adds even more flexibility with a rec room ready to become your home theatre, games room, or remote office.Additional highlights include updated windows throughout, new exterior doors, an owned hot water tank, and updated low-maintenance vinyl siding for lasting durability and curb appeal.Located just minutes from top-rated schools, scenic trails, shopping, and more, this move-in ready gem truly has it all. Dont miss your chance to call The Glens home! (id:41954)
875 Knotwood Court
Whitby (Williamsburg), Ontario
Welcome to 875 Knotwood Court! Tucked away on a quiet, tree-lined cul-de-sac in the prestigious Williamsburg community, this magnificent home offers the perfect blend of luxury, privacy, and functionality. Thoughtfully renovated and redesigned, it features a bright, open-concept layout ideal for modern living. Step into a breathtaking custom chefs kitchen with oversized quartz countertops both elegant and practical complete with a dedicated dining area. The main floor living room, centered around a cozy gas fireplace, opens through sliding doors to a covered deck, creating an effortless flow for indoor-outdoor entertaining. A convenient side entrance provides dual access to the laundry and mudroom. Upstairs, you'll find three generous, carpet-free bedrooms and two updated bathrooms. One bedroom is currently set up as the ultimate craft room but can easily be converted back to a sleeping space. The serene primary suite features a 4-piece ensuite, his-and-hers closets, and peaceful views of the beautifully landscaped backyard. The fully finished lower level includes a rare walk-out entrance and is designed for flexibility ideal for in-law or multi-generational living. It offers an additional bedroom, 3-piece bath, spacious living area, and abundant storage. Step outside to your own private backyard retreat, complete with a heated pool, stylish cabana, and lush, professionally landscaped gardens perfect for entertaining or relaxing in total privacy. Homes on this coveted court rarely come to market. Don't miss your opportunity book your private showing today! (id:41954)
32 L'amoreaux Drive
Toronto (L'amoreaux), Ontario
Really Rare Found Gorgeous FREEHOLD Townhome prestigious in L'Amoreaux Community, Scarborough. Quiet Family-Friendly Neighbourhood,South-North Facing With Whole Day Daylight. Above Ground Walk Up Basement With Separate Entrance, Back To Park. Well Cared For Home With Functional Layout, Lovingly Maintained By Long-Time Owner. Tons Of Storage Spaces, Two Bedrooms Overlooking The Park, Bright Sunfilled Cozy Living Room With Large Window. Open Concept Bright Spacious Kitchen With Breakfast Area. Spacious Bright 3 +1 Bedrooms Good For Family, Two Washrooms On Second Floor. Primary Bedroom Has Walk-in Closet And En-Suite Bathroom.The Basement Has Large Recreation Space Also Can Be Converted To Kitchen And 2nd Bedroom And Bathroom. With Separate Entrance Offers Potential Rental Income. Minutes To Major Highways 401/404. Steps to 24 Hours TTC, Near Bridlewood Mall, Schools, Hospital, Library, Schools, Restaurants, Supermarkets, Plaza, Parks and More! (id:41954)
208 - 1070 Progress Avenue
Toronto (Malvern), Ontario
Bright And Spacious 1 Bedroom Unit. Stacked Townhome With Modern Upgrades In An Excellent Location. Laundry Room With Storage Space. Close To Amenities, Shopping Mall. Easy Access To Hwy 401, Groceries, Restaurants, Parks And Schools & The Scarborough Town Centre. (id:41954)
26 Carr Drive
Ajax (Central), Ontario
3-Bathroom Move-In Ready Home Featuring a Walk-Out Finished Basement.This beautifully updated home showcases extensive interior and exterior upgrades designed for modern living. The entire house has been freshly painted, including all walls, ceilings, trims, stairways, and window frames, with the stairs, handrail, and beams also receiving a fresh coat for a cohesive look. All lighting has been upgraded to sleek black flush-mount fixtures, and every electrical outlet, switch, and cover has been replaced. Matte black hardware adds a contemporary touch throughout, with all door knobs, hinges, locks, stoppers, and even the main door hardware upgraded. The doorbell and chimes have also been replaced. Bathrooms and kitchen feature new matte black sinks, taps, and bathtub faucets, while regrouting around vanities, tubs, and counters adds a polished finish. The furnace and washroom exhaust vent grills are brand new, and the hardwood floors have been professionally cleaned. Additional updates include new (used) appliances and a tidy, refreshed front and backyard. The backyard also boasts a spacious two-level deckperfect for outdoor entertaining. Ideally located near top-rated schools, Ajax Shopping Mall, and just minutes from Highway 401 and the GO Train, this move-in-ready home offers both comfort and convenience. (id:41954)
8 Harrison Road
Toronto (St. Andrew-Windfields), Ontario
A Private Oasis in the Heart of Toronto Tucked away in the prestigious Bayview & York Mills enclave, this architectural masterpiece offers an exceptional blend of modern luxury and timeless design. Set on an expansive 15,000+ sq.ft. lot, the home features over 6,000 sq.ft. of meticulously crafted living space that balances sophistication with comfort.A standout feature is the homes purposeful orientation expertly designed to capture natural light from multiple angles throughout the day. The result is a warm, luminous atmosphere that shifts beautifully with the sun, enhancing the homes airy, open feel.The main level showcases a seamless open-concept layout anchored by a dramatic book-matched marble fireplace, rich maple hardwood floors, and bespoke finishes throughout. The chefs kitchen is a showstopper, equipped with Sub-Zero and Wolf appliances, a large waterfall island, and direct flow into the family room. Two walkouts lead to a sprawling deck ideal for al fresco dining and effortless indoor-outdoor living.Upstairs, four generously sized bedrooms each feature their own ensuite. The primary suite is a private sanctuary, located in its own wing with a spa-like bathroom, oversized walk-in closet, and serene views of the landscaped grounds.The fully finished lower level is designed for entertaining and relaxation, complete with a wet bar, additional bedroom, and flexible space for a home theatre, gym, or playroom.Outside, the resort-style backyard offers a stunning oversized saltwater pool, expansive deck, and lush greenery perfect for hosting or unwinding in total privacy.This is a rare opportunity to own a sunlit, design-forward residence in one of Toronto's most sought-after neighbourhoods.Garage comes equipped with EV Plug & Epoxy flooring. (id:41954)
3101 - 185 Roehampton Avenue
Toronto (Mount Pleasant West), Ontario
Stunning 2-Bedroom, 2-Bathroom Unit Featuring Floor-To-Ceiling Windows And a Spacious Balcony/Terrace That Offers Breathtaking Sunset Views Of The CN Tower And Lake Ontario. This Beautifully Designed Home Boasts 9' Ceilings, Integrated Appliances, And Elegant Quartz Countertops, All Set Within a Designer-Crafted Interior. Located In An Ultra-Chic, World-Class Building, Enjoy a Luxurious Lifestyle With An Array Of Exceptional Amenities Including An Outdoor Infinity Pool, Hot Tub, Private Cabana Area, Yoga Studio, Party Room, Conference Room, 24-Hour Concierge, Guest Suite, And More. Just Steps To The Subway, Eglinton LRT, Top-Ranking Schools, Trendy Restaurants, And Premier Shopping. (id:41954)
353 Spadina Avenue
Toronto (Kensington-Chinatown), Ontario
AAA prime location in Chinatown over 20 yrs established Chinese Restaurant Business for sale. Approx 2400 Sq ft Main floor plus finished Bsmt. Licence under LLBO for 90 people. Fully equip kitchen business open 11:00AM to 11:00PM daily. Very profitable business. Great for family operation. The seller will provide 6 weeks of training to new buyers. (id:41954)
801 - 66 Portland Street
Toronto (Waterfront Communities), Ontario
Welcome to 66 Portland, Bright Corner Loft in a quiet boutique building in the heart of King West. 2-bedroom, 1-bath corner unit offers 931 sq. ft. of open-concept living with 10-ft exposed concrete ceilings, custom lighting thru-out, floor-to-ceiling windows, and a 322 sq. ft. wraparound balcony with stunning southeast city views.Enjoy the best of downtown living steps to cafés, restaurants, Queen West shopping, parks, and groceries, with easy access to transit and major highways. (id:41954)
814 - 255 Richmond Street E
Toronto (Moss Park), Ontario
Welcome To Space Lofts. A Stylish And Sun-Filled Two-Storey, One-Bedroom Loft In The Heart Of Downtown Toronto. Featuring Soaring 17-Foot Exposed Concrete Ceilings And Floor-To-Ceiling North-Facing Windows With Stunning City Views, This True Loft Offers An Open-Concept Layout With Upgraded Flooring And Walls Throughout. The Private Primary Suite Overlooks The Living Area And Includes A 4-Piece Ensuite. Enjoy Low Maintenance Fees That Include Heat, Hydro, And Water. Ideally Located Within Walking Distance To The St. Lawrence Market, Distillery District, Eaton Centre, George Brown College, The Financial District, And Just Steps To King And Queen Streetcars With The Future Ontario Line Station Nearby. Urban Living At Its Best! (id:41954)
6 Blaine Drive
Toronto (Banbury-Don Mills), Ontario
Welcome to 6 Blaine Drive, a stunning two-story detached home that exudes elegance and sophistication in every corner. breathtaking mansion nestled in one of the most prestigious neighborhoods around.From the moment you step through the grand entrance, you are greeted by an ambiance of luxury and warmth. The central skylight bathes the foyer in natural light, creating a welcoming glow that cascades across the exquisite finishes and meticulous attention to detail that Memar Design has so flawlessly executed.This gorgeous custom-built home boasts five spacious bedrooms and six well-appointed baths, each designed to offer the ultimate in comfort and style. The master suite is a true sanctuary, with its opulent en-suite bath and a walk-in closet that promises to pamper and impress.The heart of the home is the chef's kitchen, a masterpiece of design featuring top-of-the-line appliances, sleek countertops, and custom cabinetry. It's a space that invites culinary exploration and is perfect for both casual family meals and grand-scale entertaining.The living areas resonate with family charm, offering a seamless blend of formal elegance and cozy comfort. Whether you're hosting a sophisticated soiree or enjoying a quiet evening by the fireplace, this home adapts to every occasion with grace and ease.Step outside to the beautifully landscaped grounds, where you can indulge in the tranquility of your private oasis or entertain guests in style. The outdoor space is as meticulously crafted as the interior, providing a serene retreat from the hustle and bustle of daily life.At 6 Blaine Drive, every detail has been considered to create a living experience that is truly second to none. This is more than just a home; it's a statement of luxury living, a place where every day feels like a getaway to your own personal paradise.I invite you to experience the grandeur and charm of this magnificent property. (id:41954)
2715 - 50 Dunfield Avenue
Toronto (Mount Pleasant West), Ontario
Welcome to your luxurious home developed by Plazacorp! Located in the vibrant Yonge & Eglinton neighborhood, this beautiful unit offers 1+1 bedrooms and 1 bathroom. The layout is one of the most functional 1 Bedroom + Den designs in the building, making it perfect for your needs. You'll love the built-in kitchen appliances, the generously sized balcony with breathtaking views, and the large picture windows that flood the space with natural light. This immaculate and pristine home is ready for you to move in and enjoy! Just steps away from new Eglinton LRT & Yonge line TTC, restaurants, groceries, shops, schools, parks and so much more! (id:41954)
73 Riverside Drive
London North (North N), Ontario
Attention First Time Home Buyers & Investors! Welcome to 73 Riverside Drive. This Charming Mainfloor bungalow features 3 Bedrooms 1 Bath, situated in the Blackfriars Community; London's oldest and most picturesque neighbourhoods, known for heritage architecture, tree-lined streets, and a strong sense of community. 4 Minutes commute to Western University, and minutes away from downtown London, shopping, nightlife, Budweiser Gardens, Labbats Stadium, and Harris Park. Kiwanis Senior's Centre is directly across the road. With the Forks of the Thames at your doorstep, enjoy scenic views, peaceful surroundings, with opportunities for walking, biking, and relaxing. Easy access to public transit, as well as walkability to parks, schools, and much more. Dont miss this unique opportunity. (id:41954)
1182 York Street
London East (East M), Ontario
Welcome to this charming and well-maintained 1.5-storey gem, tucked away on an ultra-quiet, character-filled street in the heart of London! This delightful 2-bedroom, 1-bathroom home is full of warmth and natural light, offering the perfect blend of classic charm and thoughtful updates. Step outside to enjoy your private backyard complete with a newer deck, beautiful gardens, landscaped yard, ideal for relaxing or entertaining. Whether you're a first-time buyer, downsizer, or investor, this home offers unbeatable value and curb appeal in a peaceful setting. Dont miss your chance to live in this wonderful growing neighourhood! (id:41954)
50 Brennan Crescent
Loyalist (Odessa), Ontario
Great Community to Live & Grow. Newer Magnolia Model Detached home with 4 bedrooms and 2.5 baths. Found on a great corner lot in a quiet area with a grand double-door front entrance. Open concept living with a spacious kitchen with a breakfast area. Walk-out basement elevation. Convenient 2nd floor laundry access. Primary room boasts a large walk-in closet with a 5-piece ensuite washroom. Large garage with ample storage. Steps to greenspace and park. Close to schools, Hwy 401. Short drive to Kingston, Queens, and mall. (id:41954)
4 Rosemont Avenue
Hamilton (Stipley), Ontario
Turnkey Legal Triplex With Strong Cash Flow Potential! Fully legal triplex featuring three self-contained 1-bedroom, 1-bathroom units, each with its own kitchen and separately metered hydro. Ideal for investors seeking steady rental income or homeowners looking to live in one unit while renting out the other two. A coin-operated laundry system adds additional revenue potential. The property is well-maintained, move-in ready, and located close to schools, public transit, and amenities. Excellent opportunity to generate consistent cash flow in today's market. Don't miss out on this income-generating property! (id:41954)
23 James Street
Hamilton (Waterdown), Ontario
Unlock the potential of this beautifully renovated bungalow, perfectly situated on a massive premium corner lot (75 x 108 feet) in the heart of charming, historic downtown Waterdown! Whether you're a first-time buyer or savvy investor, this is a rare opportunity to own a turn-key home on a lot that offers endless possibilities expand, garden, entertain, or simply enjoy the space and privacy. Step inside to find a freshly painted, move-in ready home featuring upgraded vinyl plank tile flooring in the kitchen and main bath, along with recent renovations completed in the last five years including siding, waterproofing, windows, air conditioning, hardwood floors, and more. The separate entrance to the basement offers incredible flexibility for an in-law suite or income-generating rental unit. Outside, relax or entertain in the fenced backyard complete with a newer shed and gazebo both under two years old. The oversized lot gives you the freedom to dream big and create your own backyard oasis. Don't miss your chance to own a solid home on one of the largest lots in this quiet, desirable neighborhood. A fantastic lifestyle and investment wrapped in one! (id:41954)
1060 Inawendawin Road
Lake Of Bays (Ridout), Ontario
Tucked away on the tranquil shores of Paint Lake, this 3-bedroom, 2-bathroom four-season home offers the quintessential Muskoka lifestyle with unmatched privacy and natural beauty. Showcasing panoramic lake views through expansive windows, the open-concept main living area flows seamlessly into a bright sunroom perfect for morning coffee or quiet evenings overlooking the water. Set on a beautifully landscaped lot, the property boasts a gently sloping lot with great swimming from the sandy shore or off the dock, ideal for families and waterfront enjoyment. Multiple outdoor living spaces, including spacious decks and a circular driveway, make entertaining effortless.This turnkey lakeside retreat is easily accessible via a year-round road and is just minutes to the charming village of Dorset for shopping and dining. Whether you're looking for a peaceful waterfront cottage, a full-time home, or a smart investment in one of Ontario's most sought-after recreational areas, this is a rare opportunity not to be missed. (id:41954)
7 Hearst Street
Sault Ste Marie, Ontario
Welcome to this corner lot Home, big lot, perfect for first time-home buyer, this property boasts high ceilling on main floor, laminate flooring adding timeless character throughout, great location, nestled in a bustling downtown neighborhood, just steps from the stop bus and close to all major amenities, enjoy walking to the cities boardwak on the riverfront only steps away, Don't miss the opportunity to make this home yours! (id:41954)
614 - 1 Jarvis Street
Hamilton (Beasley), Ontario
Don't miss out on this exceptional opportunity to own a pristine, 1-bedroom + Den apartment. This modern gem features a den, facing North, with floor-to-ceiling windows offering ample natural light throughout its 563 sq ft interior. Enjoy the convenience of modern living with built-in appliances, quartz countertops, and backsplashes in both the kitchen and bathroom. Located just minutes away from major highways, McMaster University, Hamilton General Hospital, and parks, this apartment offers the perfect blend of accessibility and leisure. Take advantage of remarkable amenities including a fitness center, co-working lounge, and retail space at the building's base. Embrace the vibrant community of Jarvis, Dont miss the oppurtunity to this unit your Home! (id:41954)
433 Cottesmore Avenue W
Cobourg, Ontario
Prime investment opportunity in the heart of Cobourg. This fully renovated and exceptionally maintained triplex features three updated one-bedroom units, each offering modern finishes and efficient layouts. With separate hydro meters, tenants have full control over their utility usage, reducing overhead costs and increasing appeal. Located on a spacious 71' x 142' lot, the property includes private outdoor areas, ample parking for residents and guests, and shared access to a basement with laundry facilities and abundant storage space. Recent upgrades include a forced-air gas furnace (2016), new shingles (2017), copper plumbing, and a 200-amp electrical service. These improvements enhance energy efficiency and minimize maintenance expenses, making this a truly turn-key investment. Currently generating $4,658 per month in net rental income, the units are tenanted as follows: Unit 1 at $1125/month, Unit 2 at $1733/month, and Unit 3 at $1800/month. Unit 3 is currently vacant, allowing for immediate occupancy or the ability to secure a new tenant at market rate. Each unit is self-contained, bright, and well-appointed, ensuring continued demand and low vacancy. Priced to sell, this is an ideal opportunity for investors seeking steady cash flow and long-term appreciation in one of Ontario's most desirable small towns. Floor plans are available for review. Don't miss your chance to add this solid income property to your portfolio. (id:41954)
11 Barnett Court
Hamilton (Huntington), Ontario
Welcome to this meticulously maintained 3-bdrm, 2-bath brick bungalow nestled in the heart of the Huntington neighbourhood on the Hamilton Mountain. Built in '56 & tastefully updated over the yrs, this home blends timeless charm w/ modern convenience. A surfaced driveway accommodates 3+ cars & leads to a bonus 1-car detached garage. The lovingly maintained gardens & concrete walkway invite you to the oversized front porch perfect for morning coffee framed by a striking front door with side panel windows & Craftsman-style trim. Step inside and be greeted by an open-concept main lvl that flows effortlessly. The updated kitch ('15) boasts upgraded cabinetry, S/S app, & a stylish herringbone backsplash, complemented by a cozy dinette. The spacious living rm feat a bay-style window, cove ceil, & warm hardwood flooring. The primary retreat is a peaceful haven w/ crown moulding & custom cabinetry for added storage. The 2nd bdrm, currently utilized as a formal dining space, feat wainscotting, built-ins, & garden door access to the rear yard. A 3rd bdrm offers additional built-in cabinetry, perfect for multiple purposes. The main lvl 3-pc bath, reno'd in '21, showcases a luxe oversized glass shower w/ a niche. A convenient side door provides access to both the upper lvl & the part-finished lower lvl, where you'll find a large rec rm w/ pot lighting, a 3-pc bath featuring an oversized soaker tub, laundry facilities, and plenty of unspoiled space for storage or customization. The fully fenced rear yard is an entertainers dream, offering a concrete patio with a metal pergola, multiple storage sheds, lush greenery for privacy, and ample room for kids or pets to play. Roof shingles replaced in 2020. Enjoy all the perks of living in the Huntington neighbourhood quiet tree-lined streets, a strong sense of community, excellent schools, quick access to parks, trails, shopping, and easy commuting options to the Linc, Red Hill, and downtown Hamilton. (id:41954)
235 - 235 Hastings Drive
Norfolk (Long Point), Ontario
Look No Further, This is Your Perfect Starter Home or Anyone Wanting to Own Your Dream Long Point Cottage, Don't Look Anywhere Else. This Perfect Great Size 3 Bedroom Cottage offers Spectacular View of Lake Erie. This Sun-Filled Home Offers just amazing Sun-Light. Enjoy your morning coffees & breakfast overlooking Lake Erie and Relax the Evening with a Glass of Wine, While Enjoying the Great Open Concept Kitchen/ Living Room with Wood Stove. Basking in the Sun, enjoying your Favorite Tunes & Listening to Waves Splashing Onto Shore with a Fresh Lake Breeze, it truly doesn't get any better than this! Look No Further, This Home Offers Opportunities to First Time Home Buyers, Investors who are Looking to Air BnB or Rent Out the home all year round with partially winterized options. Make This Your Home Today, Don't Wait!! (id:41954)
6 Pinehurst Place
St. Thomas, Ontario
Welcome to 6 Pinehurst Place in St. Thomas. This beautifully updated three-bedroom side split bungalow is nestled on a quiet cul de sac on a large pie-shaped lot. With exceptional curb appeal and a functional layout, this home offers space, comfort, and modern finishes throughout. The heart of the home is the stunning open concept kitchen and living area, fully renovated in 2021, featuring ample cabinetry, expansive counter space, and a layout perfect for hosting. The ground floor features a versatile office/den that can easily serve as a fourth bedroom. Second level features three bedroom and main bath. Upgrades include a new furnace, brand new air conditioner, new roof (2024), hardwood flooring throughout, smooth ceilings, pot lights, two fireplaces, and updated bathrooms. Lower level is fully finished and boasts a large recreational room and large functional laundry room. Every detail has been thoughtfully considered to provide a modern and move-in ready home. Step outside into your own private retreat. The backyard is a true highlight, featuring a 16 by 32 foot inground pool surrounded by mature trees, offering both beauty and privacy for outdoor living and entertaining. Ideal for families of all sizes, this turn key home combines location, space, and quality upgrades in a family-friendly neighbourhood. A rare opportunity to own a well-maintained home on a quiet street with so much to offer. (id:41954)
584 Krug Street
Kitchener, Ontario
***OPEN HOUSE SAT 2-4 & SUN 11-1***Welcome to 584 Krug Street—a beautifully renovated 3-bedroom, 2-bathroom 1145 sq/ft bungalow nestled on a spacious 62 x 118 ft lot in a desirable Kitchener neighbourhood. This bright and modern home has been completely renovated from top to bottom. Features include an updated kitchen and bathrooms, hardwood floors, newer windows, roof, electrical, plumbing, and more. The fully finished basement adds valuable living space with a large rec room, second full bath and additional storage space. Enjoy a sunroom overlooking the private backyard, parking for up to 5 cars, and a location close to schools, parks, shopping, and easy highway access. A true move-in ready gem! (id:41954)
13311 Sixth Line
Milton (Na Rural Nassagaweya), Ontario
Welcome to a remarkable custom-built family estate on 5.76 acres of private paradise. Designed and built by the owners with intention, love, & exquisite detail, this one-of-a-kind home isn't just a place, it's a lifestyle and a legacy. From the moment you arrive, you're greeted by a soaring 22-ft ceiling, floating staircase, and natural light pouring through oversized windows, bringing the outdoors in and setting the tone for the airy, serene atmosphere throughout. Built for growing families and joyful gatherings, this home has hosted countless milestones: first steps and dances, birthday candles blown out under the stars, Christmas mornings wrapped in laughter and paper, and quiet nights by the fire pit. Every inch has been thoughtfully crafted for connection, comfort, and celebration. The chef's kitchen is extraordinary, with dual islands that seat 14, top-tier appliances and seamless flow to the sunroom and outdoor kitchen. It's where Sunday meals became memories, and laughter lingered long after dessert. Enjoy a private elevator, full spa with 10-person jacuzzi, steam room, and sauna, plus a walkout basement with a theatre, gym, bar, and game zone. Outdoors, relax by the heated saltwater pool, gather around one of two fire pits, or play on the tennis and basketball courts. Stroll the walking paths that circle your private pond or unwind in one of many quiet corners designed to connect with nature. Smart-home integrated, energy-efficient (solar + geothermal), and completely turnkey with no renovations needed. The owners will miss the peace, the trees, the wind, but most of all, the way this home wrapped around their family. This home isn't just stunning, it's soulful. From fireside stargazing to laughter-filled meals in the chef's kitchen, every space invites memory-making. Add a spa, theatre, pool, guest house & pond, and you've found more than a home. You've found your forever. (id:41954)
