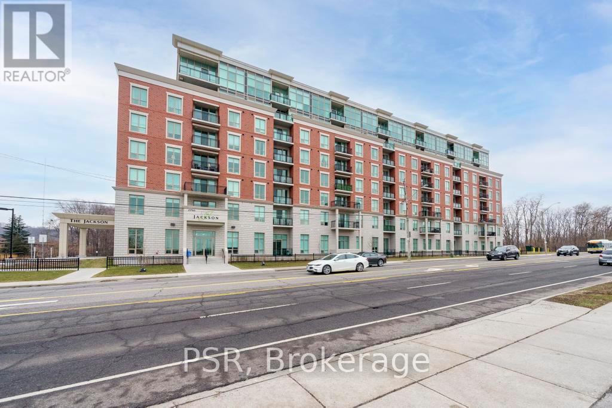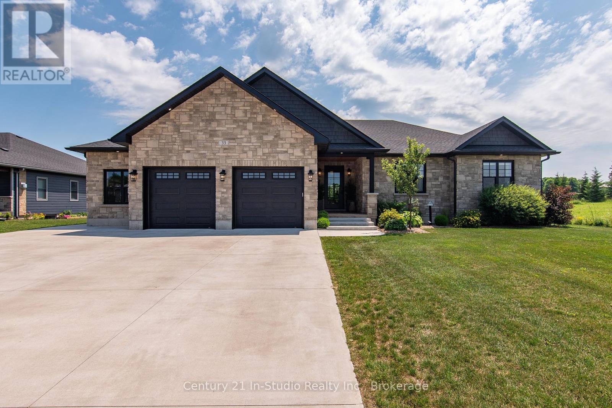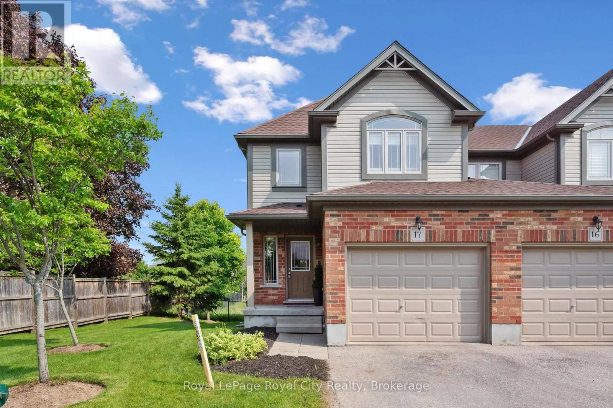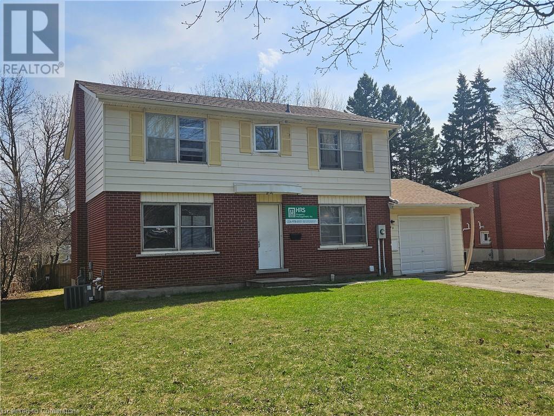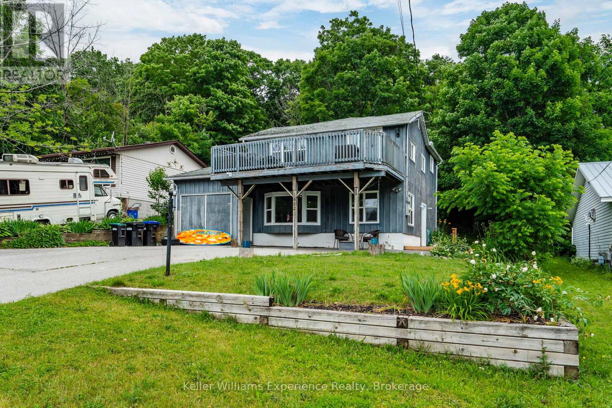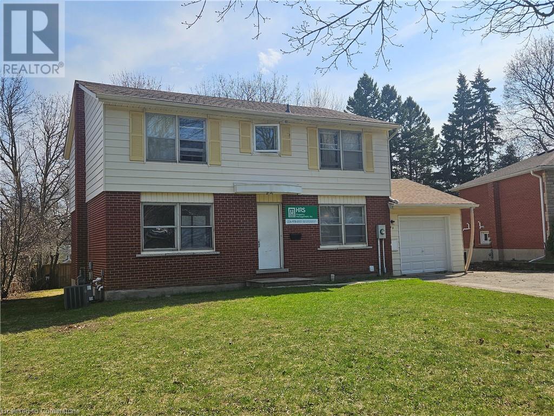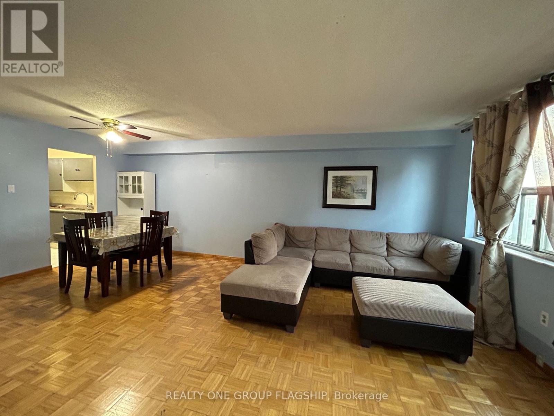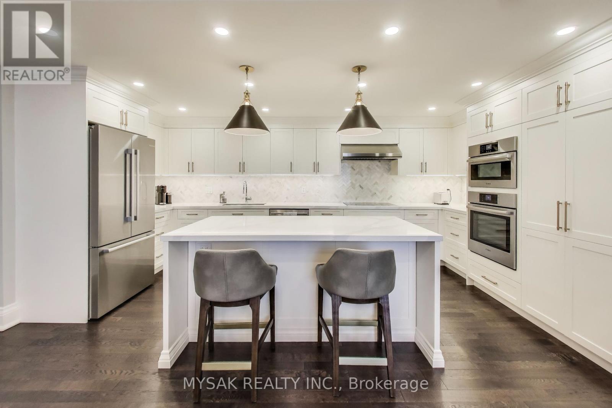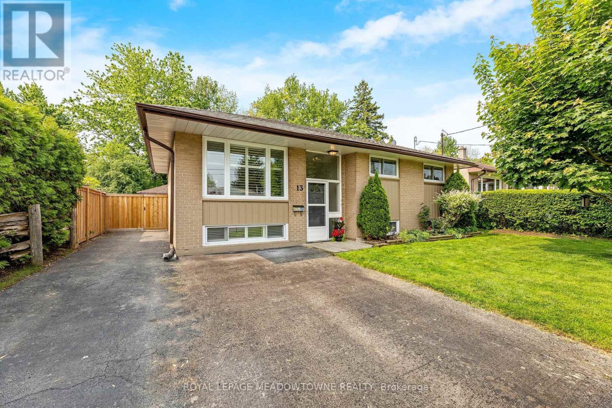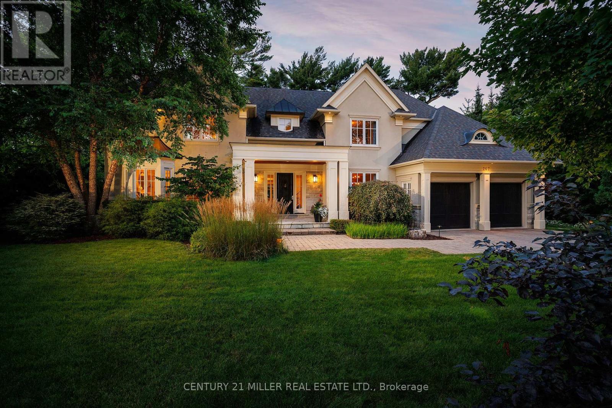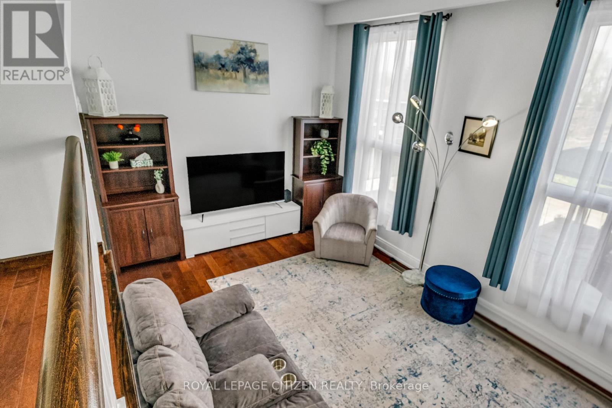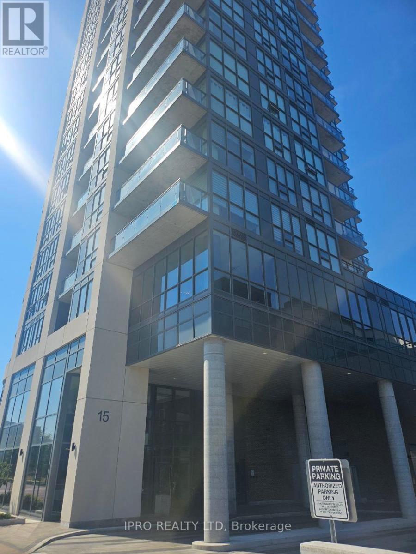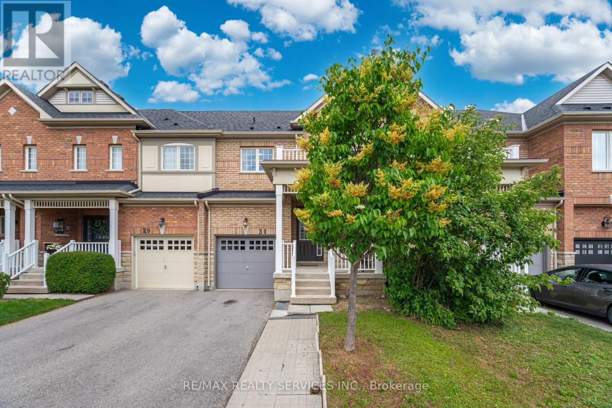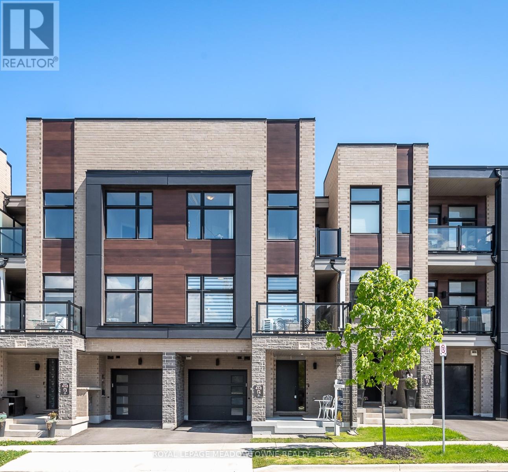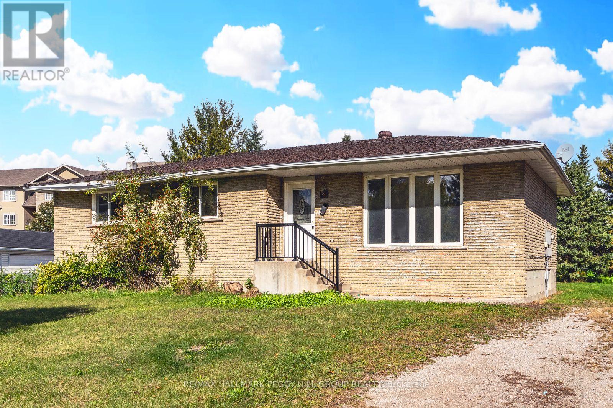215 - 2750 King Street E
Hamilton (Stoney Creek), Ontario
This Exquisite 2-Bed, 2-Bath Apartment Offers A Perfect Blend Of Contemporary Elegance And Comfortable Living In The Heart Of Stoney Creek. Greeted By A Fully Open Concept Living And Dining Space, This Unit Features Wood Floors That Flow Throughout, Upgraded Appliances, Quartz Countertops, Large Windows That Provide Ample Amounts Of Natural Light, 2 Generously Sized Bedrooms, Bright And Spacious Bathrooms And A 50-Square-Foot Balcony To Enjoy That Morning Coffee. Conveniently Located Close To The Redhill, QEW, Shopping Centres. Public Transit, And So Much More! The Building Features A Stunning Grand Lobby, Security And Concierge Services, A Well Equipped Gym, Hot Tub, Games Room, A Grand Terrace With BBQs Overlooking The Ravine, And More! Welcome Home. (id:41954)
20 Ontario Avenue
Hamilton (Stinson), Ontario
Welcome to 20 Ontario Avenue, a versatile and income-producing legal non-conforming duplex located in the heart of Hamilton's sought-after Stinson neighbourhood. This well-maintained property blends historic charm with valuable modern upgrades, including a durable stone-coated steel roof (2011) and two separate furnaces, providing individual heating control for each unit - ideal for both owner-occupiers and tenants. With three separate hydro meters - one dedicated to the basement - there's excellent potential to convert the property into a legal triplex, offering added flexibility and future income. The upper unit is spread over two levels, connected by a beautiful spiral oak staircase, and is currently tenanted and generating $1,560/month, while the lower unit has been stylishly renovated, making it perfect for owner-use or attracting high-quality renters. Additional highlights include updated front steps, brand new laundry machines upstairs, and 10-year-old flooring and carpets in excellent condition. The upper unit also features a 15-year-old central air conditioning system. Set on a charming tree-lined street in one of Hamilton's most walkable and transit-connected areas, 20 Ontario Ave presents a rare opportunity for investors, multi-generational families, or house hackers looking to grow equity in a thriving urban community. Bonus for buyers: Found Spaces Property Management is offering 6 months of complimentary property management services with the purchase of this home. (id:41954)
B - 237 Main Street W
Grimsby (Grimsby West), Ontario
Luxury Escarpment Living with Lake Views. Welcome to this stunning custom-built home nestled on the Grimsby Escarpment, just steps from downtown. With breathtaking lake and ravine views from every level, this modern multi-level home features floor-to-ceiling windows, a private elevator, and an open-concept layout filled with natural light.The gourmet kitchen boasts quartz countertops and a large island, perfect for entertaining. All bedrooms feature private ensuites, and the primary suite offers a walkout to a lakeview balcony. Enjoy peaceful mornings in your private backyard backing onto nature.Truly one of a kindluxury, design, and location all in one. (id:41954)
33 Nickason Drive
Arran-Elderslie, Ontario
Custom-built by Murphy Construction, this home captures the look and feel of the designer spaces you scroll past on your favourite home inspiration accounts only this time, its real. Located in Allenfords' premier Nickason Drive subdivision, this bungalow offers luxury finishes, functional design, and a fully finished lower level that checks every box. Curb appeal stuns with a full Shouldice stone exterior, stamped concrete front porch, triple-wide concrete drive, bold entry door, and oversized 2.5-car garage. Just 10 mins to Tara Elementary, 20 to Owen Sound, and 40 to Bruce Power, this is peaceful country living with commuter convenience. Inside, the main floor blends open-concept living with private retreat. The kitchen features crisp white uppers, rich white oak lowers, quartz counters, a brick-style backsplash, black stainless appliances, and a deep apron sink under a double window. A walk-in butlers pantry adds storage and prep space, with a 2-piece bath conveniently located just off the kitchen.The living room centers around a propane fireplace with stone surround, wood mantel, and custom built-ins. A wall of glass opens to the covered patio, flooding the space with natural light. The primary suite offers a walk-in closet, spa-like ensuite, and nearby access to the main floor laundry. Two additional bedrooms share a stylish 4-piece bath. Downstairs doesn't feel like a basement with 9' ceilings, in-floor heat, and a rec room featuring a custom media wall and wooden ceiling accent. There's a golf sim and gym for year-round recreation, plus a fourth bedroom, kids play zone, office/guest room, and a designer 3-piece bath with tiled shower.Out back: a 16' x 8' covered patio, gazebo-covered hot tub, and fenced yard backing onto open space ideal for quiet mornings, outdoor dining, or evening relaxation. (id:41954)
17 - 355 Macalister Boulevard
Guelph (Kortright East), Ontario
End-Unit Townhome Backing onto Conservation in Kortright East! Tucked away in one of Guelphs most sought-after neighbourhoods, this beautifully maintained end-unit townhome backs directly onto conservation. With 3 bedrooms, 4 bathrooms, and a fully finished walk-out basement, theres room for the whole family - and then some. Step inside the bright, welcoming foyer accented with elegant wainscoting, which carries through to the spacious living room with rich hardwood flooring. The eat-in kitchen features stainless steel appliances, generous cabinetry with under-cabinet lighting, and sliding doors that lead to your raised deck - perfect for summer dinners overlooking lush greenspace. Upstairs, the oversized primary bedroom includes a walk-in closet and private ensuite. Two additional good-sized bedrooms share a 4-piece family bathroom, and a convenient laundry closet is located on the same level. Downstairs, the fully finished walk-out basement offers even more living space, including a versatile rec room that could easily function as a home office or fourth bedroom. Theres also a 2-piece bath and walk-out access to your private backyard. Ideally located near the University of Guelph, MacAlister Trail, Victoria Park Golf Club, and with quick access to the 401 - this is move-in ready living at its best! (id:41954)
42 Cardill Crescent
Waterloo, Ontario
Welcome to 42 Cardill Crescent! $59,400+ Gross Annual Income scheduled to the end of August, 2025 with a nice ability to build on to the current revenue stream! This strategically located property is within a ten minute walk to both University of Waterloo (UW) and Wilfrid Laurier University (WLU) and 55,000 students. Nestled in the prestigious Sugarbush neighbourhood, a savvy investor may want to consider the additional medium to long term value of the proposed Sugarbush South Corridor Expansion Initiative while noting the significant property value increases in the adjacent Northdale neighbourhood - when the Northdale Mixed Use zoning was passed there. The current layout of the dwelling consists of two separate, City approved, rental-licensed units. Property shows sharp - recent improvements include updated vinyl plank flooring and fresh paint. Updated life safety system inspection (2024). Six out of eight rooms furnished with bed, mattress, chair and desk. Spacious bedrooms. Turn key operation. This property checks all the boxes for a variety of buyers: first-time homeowners looking for a mortgage helper, multi-generational family looking to be housed under one roof, university or tech employees who want to live close to work, parents searching for a prime location for their university-bound children, or investors seeking a strong rental opportunity in one of Ontario's most desirable markets. Flexible closing! Don't miss out on this incredible opportunity to schedule a private showing today! (id:41954)
452 Broderick Street
Tay (Port Mcnicoll), Ontario
Welcome to 452 Broderick St. This beautifully updated home features an open-concept living area, a fully renovated kitchen and bathrooms, brand-new appliances, new flooring throughout, and fresh paint. Offering three bedrooms plus a versatile room ideal for a home office or gym, there's also an additional space on the upper level perfect for reading or relaxing. Enjoy sunrise views from the large deck or from your spacious primary bedroom. The home is complete with updated windows and doors, a 1-car attached garage and a well-treed backyard that offers privacy and space to unwind. Located on a quiet street in Port McNicoll, this property offers easy access to a large waterfront park and is just steps from the Trans Canada Walking Trail blending comfort, functionality, and lifestyle. Book your showing today! (id:41954)
42 Cardill Crescent
Waterloo, Ontario
Welcome to 42 Cardill Crescent! $59,400+ Gross Annual Income scheduled to the end of August, 2025 with a nice ability to build on to the current revenue stream! This strategically located property is within a ten minute walk to both University of Waterloo (UW) and Wilfrid Laurier University (WLU) and 55,000 students. Nestled in the prestigious Sugarbush neighbourhood, a savvy investor may want to consider the additional medium to long term value of the proposed Sugarbush South Corridor Expansion Initiative while noting the significant property value increases in the adjacent Northdale neighbourhood - when the Northdale Mixed Use zoning was passed there. The current layout of the dwelling consists of two separate, City approved, rental-licensed units. Property shows sharp - recent improvements include updated vinyl plank flooring and fresh paint. Updated life safety system inspection (2024). Six out of eight rooms furnished with bed, mattress, chair and desk. Spacious bedrooms. Turn key operation. This property checks all the boxes for a variety of buyers: first-time homeowners looking for a mortgage helper, multi-generational family looking to be housed under one roof, university or tech employees who want to live close to work, parents searching for a prime location for their university-bound children, or investors seeking a strong rental opportunity in one of Ontario's most desirable markets. Flexible closing! Don't miss out on this incredible opportunity to schedule a private showing today! (id:41954)
1205 - 10 Tobermory Drive
Toronto (Black Creek), Ontario
STEPS TO BRAND NEW FINCH WEST LRT !!! Welcome To Bristol House, Perfectly Located Amidst Secure Family Friendly Area, Close To Schools, Steps To Ttc, York University, Library, Highways, Shopping, Places Of Worship And Restaurants. Recently Upgraded Common Areas In The Bldg. Spacious 2 Bed 1 Bath Plus Ensuite Locker Can Be Used As Office / Study / Den / Extra Storage. Rent covers mortgage and monthly maintenance making it a lucrative investment property. ALL UTILITIES INCLUDED IN THE CONDO FEES (id:41954)
157 - 475 Bramalea Road
Brampton (Southgate), Ontario
Absolutely Stunning & Fully Renovated! This Immaculate 3+1 Bedroom Townhouse Has Been Renovated Top to Bottom (March/April 2025) and Shows Like Brand New! Featuring a Modern Open-Concept Kitchen with Quartz Countertops, Quartz Backsplash, and Sleek Ceramic Flooring. Brand New Flooring Throughout, Fresh Paint, Pot Lights & Designer Fixtures, New Stairs, and High-End BathroomsNo Detail Has Been Overlooked!The Ground Floor Offers In-Law Suite Potential with a Separate Entrance, Bedroom, Full Bathroom, Small 2nd Kitchen, and Walk-Out to the Backyard. No Carpet Anywhere! New Front Glass Door, All New Interior Doors, Mirror Closets, and Updated Electrical Switches Add a Contemporary Touch.Enjoy Low Maintenance Fees That Include Water, Cable, Internet, Lawn Care, Snow Removal & Garbage. Prime Location Within the ComplexBacks Onto a Sparkling Pool & Child-Safe Parkette, Offering Privacy and Green Space.Conveniently Located Near Bramalea City Centre, Schools, Public Transit, GO Station, and Quick Access to Hwys 410 & 407. Virtual Staging Used in Photos. Truly a Must-SeeYour Dream Home Awaits! (id:41954)
19 Hearthstone Court
Brampton (Central Park), Ontario
Welcome to this beautifully maintained 3-bedroom, 2-bathroom home that offers the perfect blend of comfort and functionality. Bathed in natural light throughout, this home features spacious living areas ideal for family life and entertaining. The bright and airy kitchen flows seamlessly into the open-concept dining and living areas, creating a warm and inviting atmosphere. Enjoy the convenience of a private driveway with room for up to 4 vehiclesperfect for gatherings or growing families. Downstairs, a full basement offers endless possibilities: a playroom, home gym, media space, or even a guest suite with it's own 3-piece bathroom! Located just steps from Chinguacousy Park, top-rated schools, and shopping, and only minutes to the 407, this home offers the best of Brampton living. Dont miss your chance to make it yours! (id:41954)
4504 - 2045 Lake Shore Boulevard W
Toronto (Mimico), Ontario
Penthouse living at its finest! Just under 3000 sqft, this luxurious, fully renovated two-storey suite alternative to a detached home comes with utmost convenience of condo living on the top floors of the prestigious Palace Pier: a building with unrivalled amenities. Timeless design includes Crown moulding, hardwood, marble, two feature walls with stunning backlit quartz. Two balconies, overlooking the Humber River and High Park. Spacious master suite with oversized walk-in closet and spa retreat. Two additional bedrooms across from another spacious, spa-like bathroom. Powder room downstairs for guests along with open concept kitchen & dining room set a perfect space for entertaining; Custom designed built-in cabinetry and office space in living room. Two prime parking spots and 1 spacious locker included. *** AMENITIES AND FEATURES*** 24-hour concierge & security, valet parking, private shuttle to Union Station, tennis, outdoor putting green, indoor golf & sports simulator, saltwater pool, hot tub, sauna, cardio & weights room, yoga and fitness studio, boardroom, restaurant, convenience store, spa & hair salon, basketball, squash, billiards, table tennis, games room, library, children's playroom, rooftop entertainment space, guest suites, car wash & detailing services, BBQs. Steps to lakefront trails and restaurants, easy access to highways, Pearson and Toronto Island airports. (id:41954)
13 Gower Court
Halton Hills (Georgetown), Ontario
Welcome to 13 Gower Court in Georgetown, a beautiful blend of character and modern updates in one of the most desirable communities around. Think quiet streets, and walkable charm. The 1046sqft (MPAC) raised brick bungalow offers an updated kitchen on the main level complete with a gas stove and breakfast bar, an open concept main floor which includes a living and dining room with walkout to a bright and spacious sunroom overlooking the back deck and vast backyard, 3 good size bedrooms on the main level with the primary with a built in closet organizer and laminate flooring throughout. The additional residential unit registered with the town offers a complete one bedroom apartment with separate walk up entrance large windows allowing an abundance of natural light complete with its own kitchen, living and combined dining room, laundry room and a large 4th bedroom with his and hers closet and an updated 3pc bathroom. The additional residential unit is currently tenanted and is an excellent source of supplement income. either live upstairs with the tenants below or for any investor the two self contained units would be perfect addition to any portfolio. The home has a large detached 1 car garage and double wide and deep driveway for ample parking for vehicles. The oversized deep backyard with new fencing offers lots of space to entertain. The home is situated on a private court close to school, shopping and restaurants in town. (id:41954)
267 Eastcourt Road
Oakville (Fd Ford), Ontario
Welcome to 267 Eastcourt Road. This meticulously 4 +1 bedroom maintained home sits on a beautifully landscaped lot surrounded by mature trees. Combining traditional elegance with modern luxury, the home features over 6,700 sq ft of living space with oversized windows, heated flooring, and oak flooring throughout. The chefs kitchen designed by Bellini, boasts full-height cabinetry, professional-grade appliances, and a large island, while the bright breakfast area opens to the covered porch. The inviting family room offers a gas fireplace and stunning views of the backyard, complete with a pool, outdoor sauna and waterfall features. The primary bedroom includes a spa-like ensuite with his-and-her walk-in closets. The second level also features two bedrooms sharing a Jack-and-Jill ensuite and a fourth bedroom with its own private bath. The lower level is perfect for entertaining, with a recreation room, wine cellar, home gym, and additional bedroom. The mudroom offers built-in storage with easy access to the garage and backyard. The landscaped backyard features a covered porch with a built-in BBQ and dining area, along with a cozy outdoor fireplaceideal for year-round entertaining. (id:41954)
7567 Wildfern Drive
Mississauga (Malton), Ontario
Welcome to 7567 Wildfern Dr - a well-maintained and tastefully updated 3-storey semi-detached home nestled in Mississauga's established Malton neighbourhood. This spacious property offers 3 bedrooms and 2 bathrooms, with a thoughtfully designed layout that combines modern finishes and practical living - ideal for first-time buyers, downsizers, or young families. Inside, you'll find updated flooring, a bright open-concept living and dining area, and a functional kitchen designed for everyday living. The layout offers both comfort and convenience, with ample natural light flowing throughout the space. Step outside to a rare highlight flowing throughout the space. Step outside to a rare highlight - an oversized backyard that provides an excellent setting for summer gatherings, outdoor entertaining, or quiet evenings around a fire. A private and versatile outdoor space not commonly found at this price point. Situated on a quiet residential street, this home is close to parks, schools, shopping, and local amenities. Commuters will benefit from easy access to Highways 427, 401, and 407, offering seamless connectivity across the GTA. A solid opportunity to own a move-in-ready home i a family-friendly community with both lifestyle appeal and urban accessibility. (id:41954)
1407 - 15 Lynch Street
Brampton (Downtown Brampton), Ontario
Welcome to this bright and spacious unit featuring 9 ft ceilings, stylish laminate flooring throughout, and floor-to-ceiling windows that flood the space with natural light. Enjoy breathtaking northwesterly views from your private balcony. The open-concept layout includes a contemporary kitchen with stainless steel appliances, quartz countertops, and a center island. Around 650 sq. ft. of elegant living space plus a 44 sq. ft. balcony. Comes with 1 underground parking and 1 locker. Conveniently located just steps from Brampton GO, Gage Park, the library, shops, restaurants, the hospital, and major highways. Perfect for first-time buyers or savvy investors don't miss this opportunity! (id:41954)
31 Mccardy Court
Caledon (Caledon East), Ontario
Check out this Beautiful !!! 3+1 Bedrooms 4 Washrooms ##Finished Basement ##Freehold Townhouse In Caledon East ###Ravine Lot### Entrance to Basement Thru Garage . Features An Open Concept Main Floor, Generous Size Bedrooms, Primary Bedroom With Walk In Closet & 4Pc En-Suite. Many Upgrades Includes Pot Lights, Gas Fireplace, Chefs Kitchen Appliances And Granite Counters ### New Laminate Floor on 2nd Floor , Newly Upgrade All Washroom Counters & Vanity on Main Level. Family Friendly Community With Schools, Recreation Centre , Nature Trails And Town Hall Within Walking Distance . No Side Walk Parking of 4 cars (1 garage 3 Driveway) . Freshly Painted & ready to Move-in . (id:41954)
2476 Badger Crescent
Oakville (Ga Glen Abbey), Ontario
Welcome to this stunning 3-bedroom, 2.5-bath townhome nestled in the highly sought-after Glen Abbey neighbourhood of Oakville, located near highway 403. Built in 2021, this modern home offers a perfect blend of style, comfort, and convenience. Enjoy park views right from your doorstep, with large windows that fill the open concept living and dining areas with natural light. The kitchen is a chefs dream, featuring 9ft ceilings, a spacious island, quartz countertops, tile backsplash, rich espresso cabinetry, and stainless-steel appliances. Beautiful hardwood flooring, built-in ceiling speakers, and walkout access to a balcony add to the home's appeal. Upstairs also has 9ft ceilings!! The generously sized bedrooms offer plush carpeting, including a primary suite with a 3-piece ensuite and double closets, one of which is a walk-in. Bedroom 3 even boasts its own private balcony. Additional features include smart home sensors, a spacious entry perfect for a home office, upgraded lighting, a ground-floor laundry room, interior garage access, and two parking spots. Located near major highways, this home combines luxury living with unbeatable convenience. (id:41954)
516 - 1 Ripley Avenue
Toronto (High Park-Swansea), Ontario
Welcome to the Southampton Residences. This bright, spacious One Bedroom + Den condo unit in this exceptional building is the perfect place to call home with cozy fireplace, bright, spacious home work-space and massive primary bedroom. Gorgeous hardwood flooring throughout complimented by marble floors in bathroom and foyer. Clean lines, classic design and beautifully maintained, this unit is a must-see! The Southampton Residences is a pet friendly boutique building with an array of luxury Amenities: 24/7 Concierge, Dining Room, Club Room, Games Room, Billiards, 2 Fitness Centres, Sauna, Squash Court, Indoor Pool and jacuzzi. Members Lounge with adjoining expansive Terrace overlooks a backyard nature retreat. Enjoy BBQs, social gatherings or quiet time with a book in this secluded, quiet oasis. Close to High Park, the Humber River & Lake Ontario walking trails. Just steps to the renowned Cheese Boutique & Hooked Fish Market, Queen St. Streetcar and Bloor West Village. Easy access to the Humber River, QEW, 427 & 401 Hwys. (id:41954)
72 Fairhill Avenue
Brampton (Fletcher's Meadow), Ontario
Welcome to this stunning 2,636 sq.ft. fully detached home, offering modern comfort and versatile living in Fletchers Meadow Brampton.Complete with a double car garage, this 4-bedroom gem offers a second floor office nook spacious enough to convert into a 5th bedroom,enhancing the homes flexibility and future value. The primary bedroom is generously sized, featuring a 4-piece ensuite and walk-in closet for ample storage.The main floor is bright and inviting, featuring gleaming hardwood floors and an open-concept layout perfect for family living and entertaining. The modern kitchen shines with stainless steel appliances, walk-in pantry, center island, and a convenient servery, seamlessly connecting to the dining and living areas. Finally, the well-placed laundry room in the mudroom adds practicality to daily life.Not to be outdone, the beautifully finished basement extends your living space by 1,200 sq.ft., thoughtfully designed with 2 additional bedrooms, a 3-piece bathroom, and a stunning second kitchen with rough-ins for 5-piece appliances. A separate entrance and large egress windows create a bright, comfortable lower level, perfect for extended family or a recreational haven.Conveniently located near Mount Pleasant Go Station, parks, grocery and restaurants, this home combines style, space, and flexibility, ready to adapt to your lifestyle. Don't miss the opportunity to make it yours! (id:41954)
31 Promenade Trail
Halton Hills (Georgetown), Ontario
Welcome to 31 Promenade Trail a stylish 3-bedroom, 2-bathroom townhome in one of Georgetown's most desirable family-friendly communities. The main level features a bright living room with updated laminate flooring and a charming shiplap accent wall, flowing into the spacious eat-in kitchen with ceramic tile, stainless steel appliances, and a walkout to the upper deck. The second level, has three bedrooms, including a primary bedroom with an eye-catching panel feature wall, barn door, and convenient semi-ensuite access. The partially finished basement offers additional living space with a walkout to the newly built lower deck, leading to a fully fenced backyard perfect for relaxing, entertaining, or letting the kids play safely. This home also includes a garage with convenient interior garage access as well as access directly to the backyard, an owned tankless water heater, a security system and all exterior lights replaced. Located close to schools, parks, shops, and all of Georgetown's key amenities, this move-in ready home checks all the boxes for comfort and convenience. (id:41954)
83 Grenadier Road
Toronto (Roncesvalles), Ontario
Extra-Wide Renovated Semi! This beautifully renovated, extra-wide, 3-bedroom semi-detached home features an additional basement apartment and rare two-car parking. The kitchen has been thoughtfully opened up to the dining area, creating a spacious, modern open-concept layout. The main floor also features a wide, welcoming living room, built-in pantry and a convenient powder room, perfect for entertaining or family life. Upstairs, you'll find three generously sized bedrooms, a luxurious spa-like bathroom, and a dedicated laundry area. The complete and modern basement apartment has a separate side entrance as well as access from inside which provides options for personal use, a guest suite or rental income. Step outside to a professionally landscaped backyard oasis, framed by a canopy of mature trees. At the rear: a newly built garage and an additional parking pad, both accessed via the laneway. The backyard is also equipped with a gas BBQ hookup and an in-ground sprinkler system for easy outdoor living. Located steps from Sorauren Park and its beloved Farmers Market, the vibrant shops and restaurants of Roncesvalles, and the trails of High Park and the Lakeshore, this home offers the best of urban convenience with a small-town feel. Plus you're a short walk to three major streetcar lines, Dundas West subway, and the UP Express to Union Station and Pearson Airport. Truly, a complete village within the city. (id:41954)
19 Timber Wolf Trail
Springwater (Minesing), Ontario
Welcome to elevated living in the prestigious community of Snow Valley Highlands. This impeccably crafted bungalow offers over 2,144 sq ft above grade and showcases a seamless blend of timeless design and modern sophistication. Built in 2018 and maintained with exceptional care, this 2+1 bedroom, 3-bath residence is the epitome of refined comfort. From the moment you step inside, you're welcomed by soaring 9-foot smooth ceilings, rich hardwood flooring, and sun-filled spaces that exude warmth and elegance. Every inch of this home reflects thoughtful upgrades and bespoke finishes from bevelled kitchen cabinetry and quartz countertops to a custom marble backsplash and architectural tray and waffle ceilings. The stunning two-toned kitchen is a showstopper, anchored by an oversized island, designer lighting, and a custom range hood that blends seamlessly into the cabinetry. The adjoining living room invites relaxation with its grand gas fireplace, coffered ceiling detail, and built-in cabinetry that enhances both function and style. Retreat to the serene primary suite, complete with dual walk-in closets featuring custom organizers, and a spa-inspired ensuite with a double vanity, free standing soaker tub, and glass-enclosed shower. The tailored mudroom and laundry room are equally impressive featuring built-ins, a full pantry, and interior access to both garage bays for everyday convenience. Downstairs, the fully finished basement offers 8-ft ceilings, pot lights throughout, a spacious bedroom and full bath, and walk-up access to the garage an ideal space for extended family, guests, or your dream rec room. Step outside to your private backyard haven fully landscaped and backing onto environmentally protected green space. Enjoy the heated saltwater pool with waterfall, custom interlock patios, and ambient lighting, all framed by covered porches perfect for entertaining or quiet evenings under the stars. This is luxury redefined inside and out. (id:41954)
221 Phillips Street
Barrie (Ardagh), Ontario
PRIME DEVELOPMENT PROSPECT ON SPACIOUS 1/2 ACRE LOT IN SOUGHT-AFTER ARDAGH NEIGHBOURHOOD! An outstanding opportunity awaits builders and developers with this spacious 1/2 acre lot, offering incredible development potential in the heart of Barrie! Located in the highly sought-after Ardagh neighbourhood, this prime parcel is not only an exceptional land bank prospect but also provides an ideal canvas for your next project. The existing 3-bedroom, 1-bathroom bungalow gives you the flexibility to either utilize the home as is or embark on an exciting new development. This property's location is unbeatable, with parks, schools, shopping, and a library all within close proximity. Public transit and easy access to Highway 400 make commuting a breeze, while the surrounding family-friendly community enhances the appeal of this exceptional investment. Don't miss your chance to secure a valuable piece of Barries rapidly growing real estate market! (id:41954)
