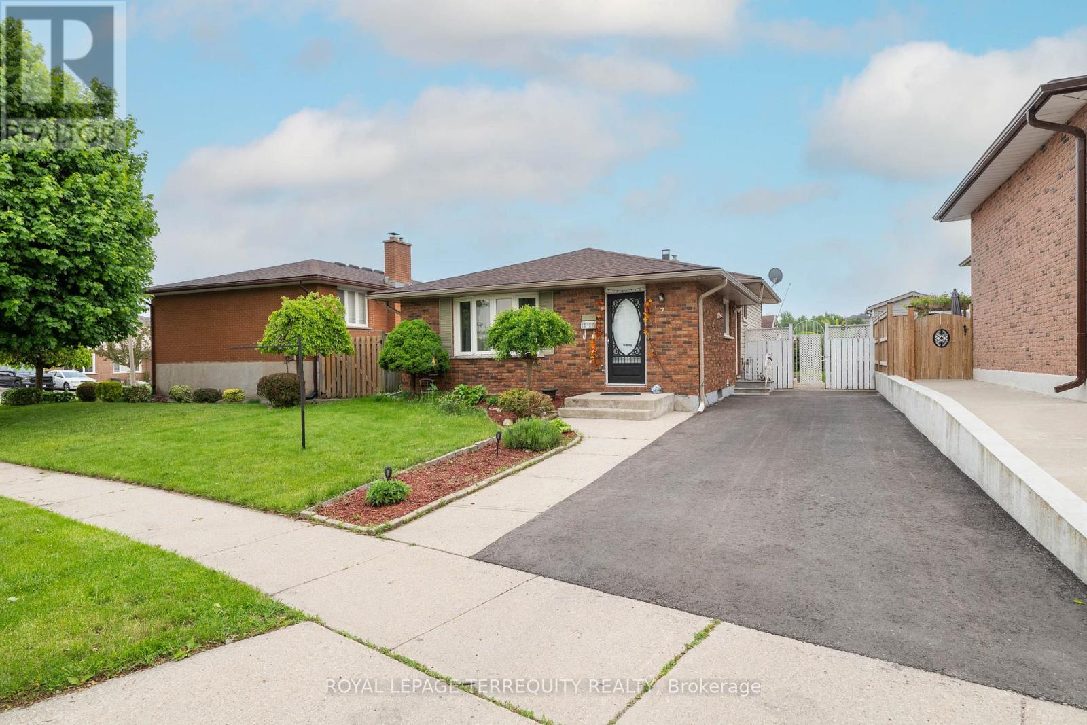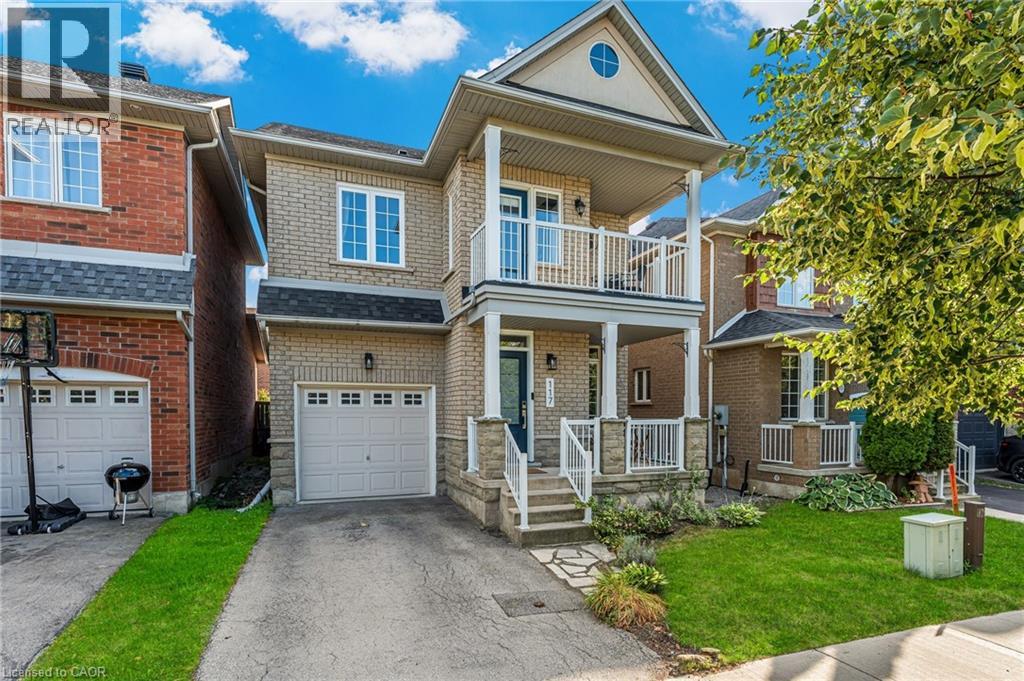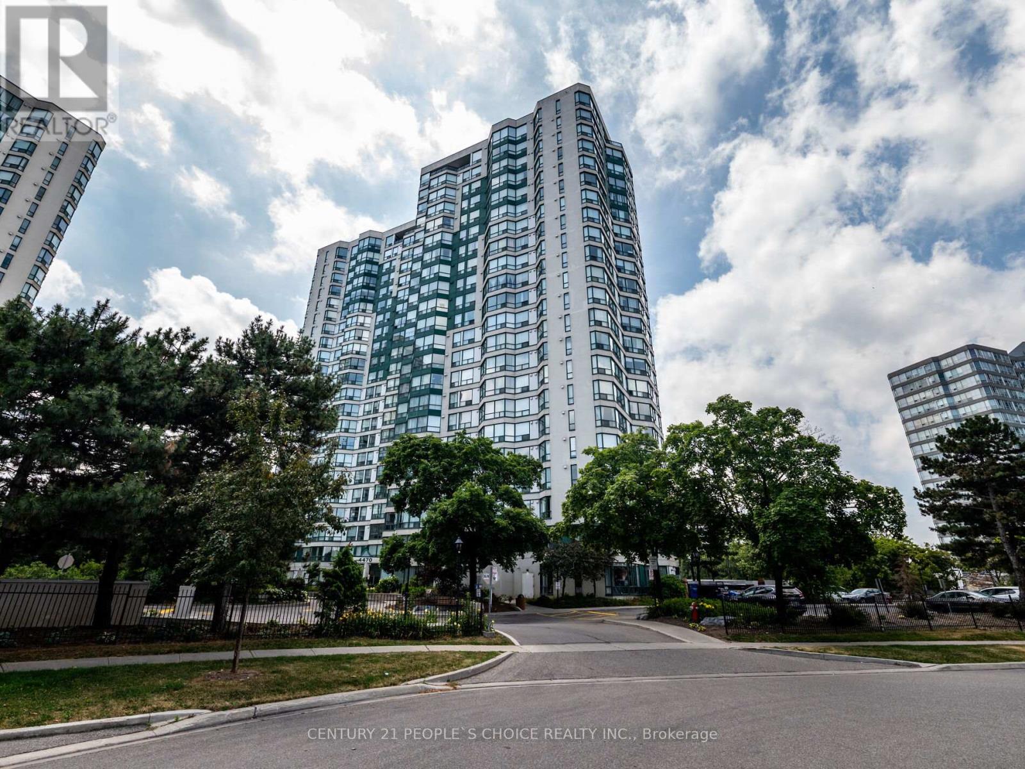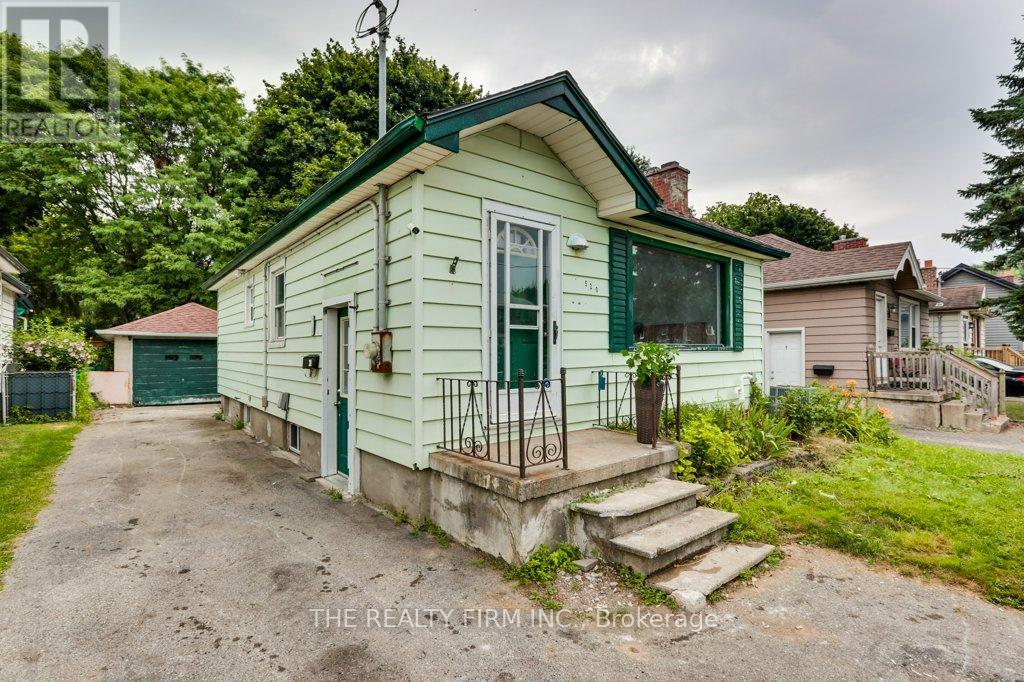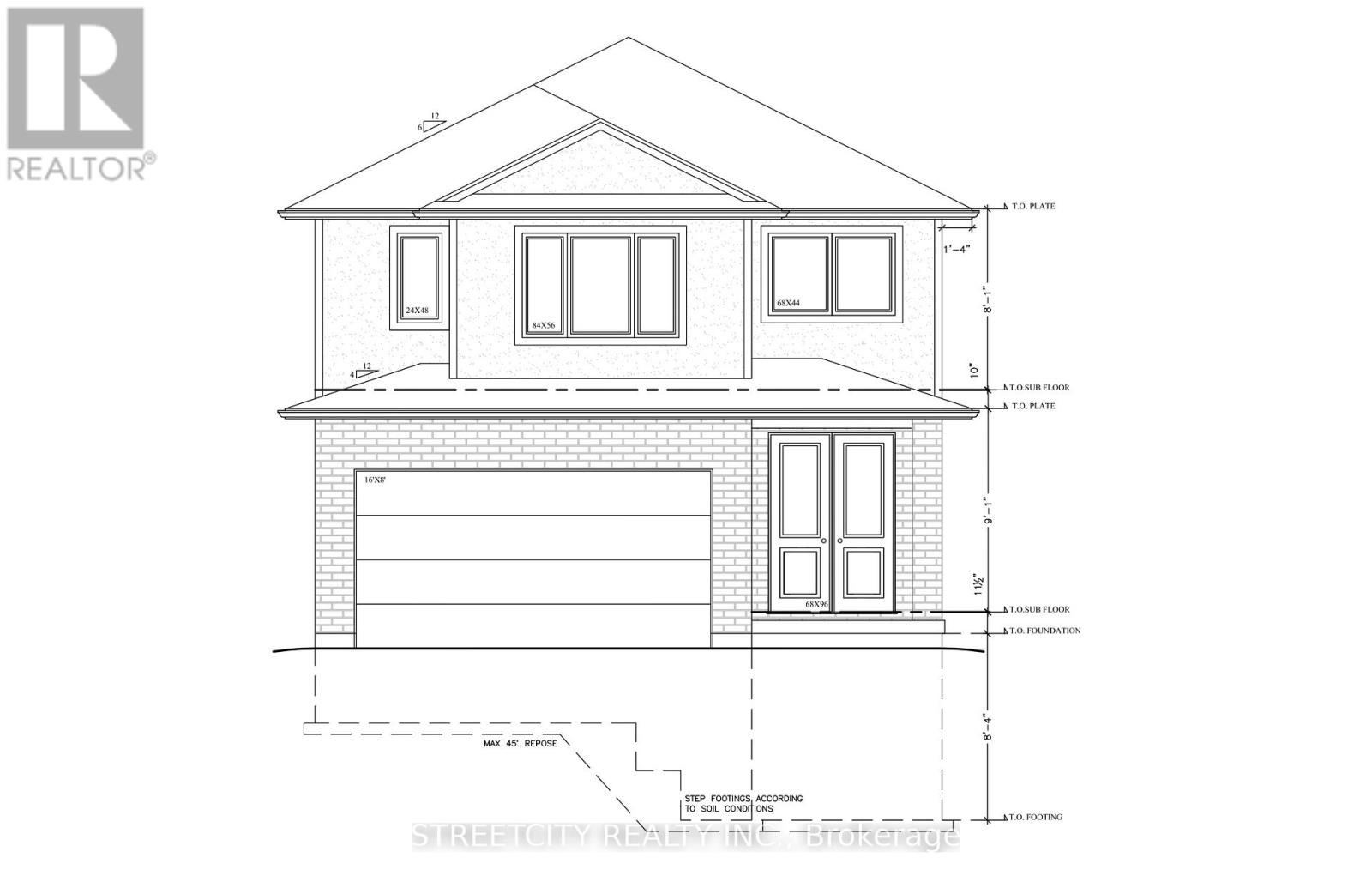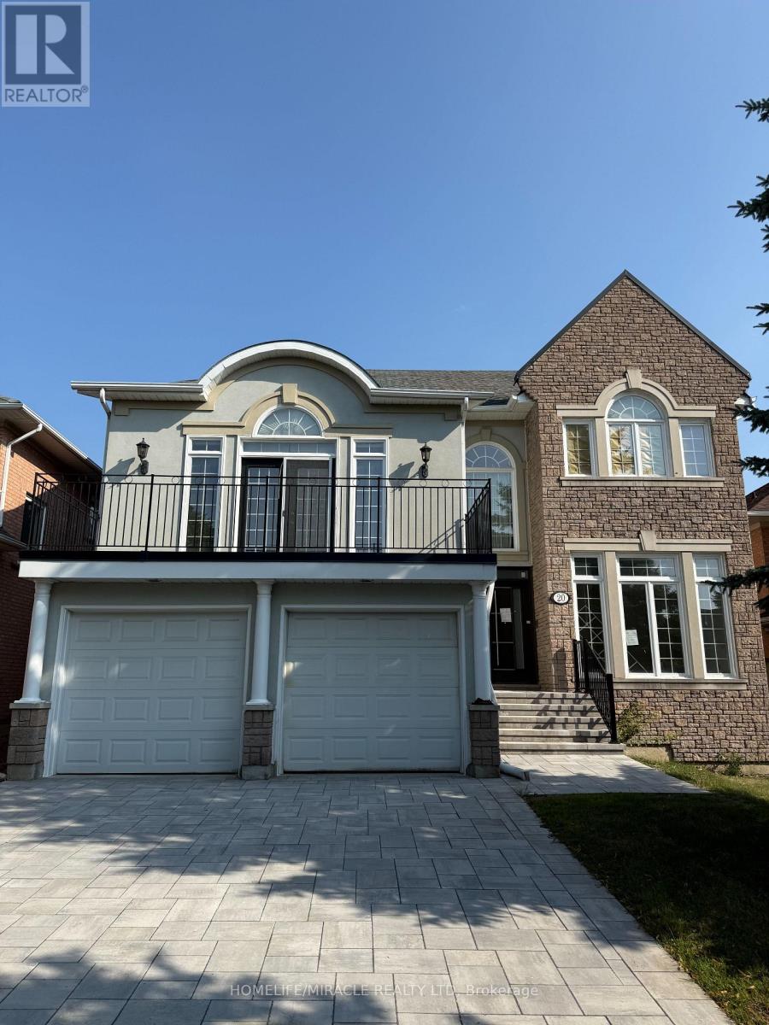7 Anderson Drive
Cambridge, Ontario
Beautiful East Galt, back split home, move in ready, 3+2 bedrooms, 2 bathrooms, fully finished basement and private fully fenced backyard. As you enter you feel the ambiance of great energy, natural light, freshly painted. Stunning hardwood throughout the main level, newer kitchen with lots of cabinet and countertop space. Upstairs youll find 3 bedrooms, spa like, 4-piece washroom. Downstairs is completely finished on both levels, with a side entrance. Windows, doors, siding, roof (2014), Kitchen (2015), main bath (2018), 2nd bath (2020), Kitchen countertop (2024), Dishwasher (2024), Bsmnt Fridge (2022), New Driveway (2024), New paint (2025). (id:41954)
1744 6th Con Road W
Hamilton, Ontario
Welcome to this beautifully maintained raised bungalow, offering a spacious open-concept layout with two generous bedrooms, set on a breathtaking one-acre lot in the heart of Flamborough. The home exudes pride of ownership, with meticulous care evident throughout, while still providing the perfect canvas for your personal finishing touches. The expansive layout is ideal for modern living, seamlessly combining comfort and functionality, and the large lot offers endless possibilities for outdoor enjoyment, entertaining, or future expansion. Whether you're looking for tranquility, room to grow, or a home to customize to your style, this property presents a rare opportunity in a highly sought-after location. (id:41954)
63 Compass Trail
Cambridge, Ontario
Welcome to this bright and gorgeous Mattamy build family friendly neighborhood, The most desirable River Mill community. fully renovated, ready to move in Detached Home, Filling The Space With Natural Light Throughout The Day. The Eat-In Kitchen Walks Out To A Private Backyard.Open-concept,9'ceilings layout the perfect blend of space, style, and functionality, all in an unbeatable location. The kitchen seamlessly connects to the main floor living and dining areas-perfect for entertaining or everyday living. The primary suite includes a two huge walk-in closet and a 4pc ensuite. Recent Renovations Add Incredible Value! Hardwood flooring throughout the house with Hardwood Stairs, Iron pickets, Pot lights, New Paint. fully fenced backyard, This versatile setup can serve as a dedicated in-law suite or a potential income-generating unit with the addition of a separate exterior entrance. (id:41954)
185 Murray Street
Brantford, Ontario
Welcome to 185 Murray Street, a home that feels fresh, inviting, and easy to fall in love with. Step inside and the first thing you notice is the airiness of the 10-ft ceilings, the glow of dimmable pot lights, and a layout that flows with ease, whether it's morning coffee in the kitchen or gathering with friends after work. The renovated kitchen with quartz countertops becomes the heart of the home, opening into living spaces that balance style and comfort. With three bedrooms and 1.5 bathrooms, there's room here to grow, work from home, or create the guest space you've always wanted. But the real story is out back. Picture summer evenings in your private oasis, the hot tub bubbling, dinner on the concrete patio, a hammock swaying in the breeze, and a shed tucked away to keep everything organized. It's the kind of backyard that makes weekends at home the best part of the week. And then there's the location: just minutes from Wilfrid Laurier Brantford, Conestoga College, public transit, and every amenity you need. For a first-time buyer, it's convenience. For downsizers, it's simplicity. And for investors, it's a smart choice with the attic offering exciting potential. 185 Murray isn't just move-in ready. It's a lifestyle upgrade and an opportunity rolled into one. (id:41954)
117 Glenmeadow Crescent
Stoney Creek, Ontario
Welcome to 117 Glenmeadow Crescent, a beautifully maintained home in the desirable Lake Pointe Park community of Stoney Creek. Step inside to a open-concept main floor, with 9' ceilings, featuring gleaming hardwood floors, gas fireplace and newer stainless steel appliances. Upstairs, the oversized primary suite is a true retreat, complete with a walk-in closet, ensuite, and private east-facing patio to enjoy your morning coffee in the sun. Two additional generously sized bedrooms and a rare second-floor laundry room with extra space provide comfort and practicality for the whole family. The finished basement offers incredible versatility with room for a home office, rec room, playroom, and plenty of storage. Recent upgrades include new windows and doors, a new AC unit, gas line, and an owned tankless water heater, giving you peace of mind for years to come. Outside, the stamped concrete patio creates the perfect setting for entertaining and enjoying summer evenings. Just a short walk to Lake Ontario and Fifty Point Conservation Area, and minutes from Winona Crossing Shopping Centre, top-rated schools, and easy QEW access, this location offers both convenience and lifestyle. Don't miss the chance to own this well-appointed home in one of Stoney Creek’s most sought-after, family-friendly neighbourhoods. (id:41954)
1003 - 3170 Kirwin Avenue
Mississauga (Cooksville), Ontario
- PRICED TO SELL-- Best value in the city for a unit this size- All-Inclusive Maintenance Fee (Utilities, Gigabit Internet & Cable)- Renovated Bathrooms- Custom Closet Doors installed- 3 Spacious Bedrooms- Primary Bedroom with Walk-In Closet & Ensuite- Full-Size Laundry Room with Extra Storage- $10,000 Fan Coil System Upgrade with New Thermostats ( 5% of Units)This corner unit features smart, functional layout with an open-concept living and dining area, perfect for entertaining or relaxing. Located just an 8-minute walk from the GO Station,this bright and move-in ready unit offers comfort, convenience, and long-term security in a well-run community. (id:41954)
1805 - 4470 Tucana Court
Mississauga (Hurontario), Ontario
Welcome To This Immaculately Maintained, Spacious & Bright 2 Bedrooms 2 Washrooms With Open Concept Solarium That Can Be Used As Either Office/ Study Desk Or Extended Living Area, Lots Of Sunlight, Move In Ready Condo With Breathtaking City Skyline Views Comes With 1 Parking & 1 Locker. Resort Style Amenities Include: Swimming Pool, Sauna, Hot Tub, Billiards, Table Tennis, Squash, Basketball, Gym, Lawn Tennis, Party Room, 24/7 Security For Your Peace Of Mind. Close To Square One Mall, Hwy 403, 401, 410, Banks, Schools, Parks, Restaurants, etc. Ideal For First Time Buyers/ Investors Who Are Looking For Spacious Condo Without Compromising On Quality, Finishes & Upgrades. (id:41954)
11 Cosbury Lane
Caledon, Ontario
Located in the highly sought-after Southfields Village community of Caledon, this stunning 2-storey townhome offers a functional and modern open-concept design. Step inside to a bright and functional open-concept layout featuring 9-foot ceilings, 3 bedrooms, 3 bathrooms, hardwood floors and smooth ceilings on the main level and a stylish oakstaircase. The modern kitchen is the perfect blend of style and function with stainless steel appliances, a gas stove, quartz counters, and a sleek backsplash, lots of storage space and opening to the dining area and backyard, perfect for family living or entertaining. Enjoy the convenience of direct garage access and thoughtful design throughout. Upstairs, you'll find 3 spacious bedrooms including a primary retreat with a walk-in closet and spa-like 4-piece ensuite with a double sink. Basement has a rough in for a 4th bathroom , andlarge area for a rec room. Outside, enjoy a private backyard, while the location cant be beat walking distance to greatschools, parks, shopping, and trails along Etobicoke Creek. Easy access to major highways makescommuting a breeze. This home truly combines comfort, style, and location everything youve been waiting for in Caledon living! (id:41954)
520 Highbury Avenue N
London East (East N), Ontario
Attention Investors & First-Time Home Buyers - Opportunity Knocks! Discover this charming, upgraded detached bungalow featuring 4-car parking, a fully finished basement with a separate entrance, ideal for future rental income or multi-generational living.This move-in-ready home offers 2+2 bedrooms and 2 full bathrooms, perfectly located near the new Hard Rock Hotel and all the exciting amenities of 100 Kellogg Lane. Enjoy the convenience of public transit at your doorstep and quick access to Highway 401, making your commute a breeze. Whether you're a growing family, first-time buyer, or savvy investor, this is a fantastic opportunity you won't want to miss, and it's available for immediate possession! (id:41954)
1196 Honeywood Drive
London South (South U), Ontario
TO BE BUILT- The Custom home "The EMPAIRE" model From Origin Homes. proudly situated in South East London's newest development, Jackson Meadows. This model is an embodiment of luxury, showcasing high-end features and thoughtful upgrades throughout. The separate entrance leading to abasement. Boasting a generous 2200 sqft, The Origin offers4 bedrooms and 3.5 bathrooms. Inside, the home is adorned with luxurious finishes and features that elevate the living experience. High gloss cabinets, quartz countertops and backsplashes, soft-close cabinets, a sleek linear fireplace, pot lighting and much more. COME AND SEE WHAT THIS INCREDIBLE HOME HAS TO OFFER. (id:41954)
20 Cassandra Crescent
Richmond Hill (Bayview Hill), Ontario
ATTN RENOVATORS! This beautiful detached Greenpark-built home with a rare 3-car tandem garage offers incredible potential for those looking to add their personal finishing touches. Featuring 4+1 spacious bedrooms and a nearly finished basement with an additional bedroom and washroom, this property is ideal for growing families.Highlights include a south-facing 139 ft deep lot, elegant oak circular staircase, and an open layout awaiting your final design. Nestled on child-safe Cassandra Crescent in the highly sought-after Bayview Hill community, this home is surrounded by top-ranking schools (Bayview Hill P.S. & Bayview S.S.), parks, library, and community centre. Enjoy easy access to restaurants, shopping plazas, Hwy 404 & 407, and transit within walking distance.Bring your vision and transform this gem into your dream home! (id:41954)
46 Courtney Crescent
Orillia, Ontario
This charming 3-bedroom home is situated at the end of a cul-de-sac in a family-friendly neighbourhood and radiates pride of ownership throughout. The welcoming covered front porch leads into a bright living room, highlighted by a large picture window. The modern kitchen features newer appliances (all included) and offers convenient access to the attached single-car garage. With a bathroom on each level, the home is designed for comfort and practicality, while the fully finished basement with its cozy stone fireplace creates the perfect space for family gatherings. Outside, you'll appreciate the spacious paved driveway with parking for four vehicles, as well as updated windows and a stylish new front door (2024). Freshly painted in neutral tones, this move-in-ready home is beautifully maintained and ready to be enjoyed. (id:41954)
