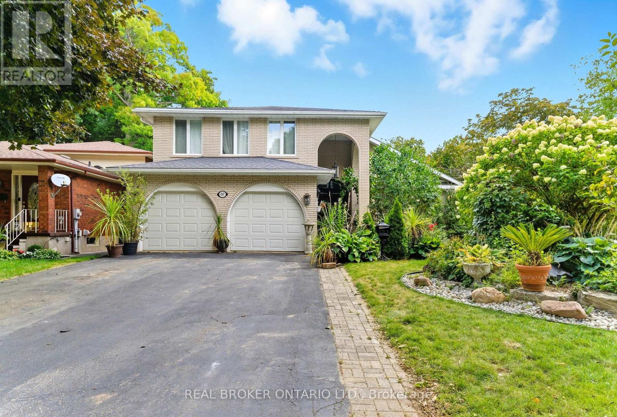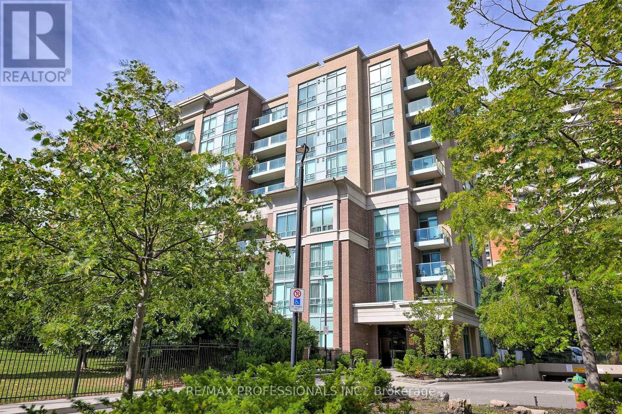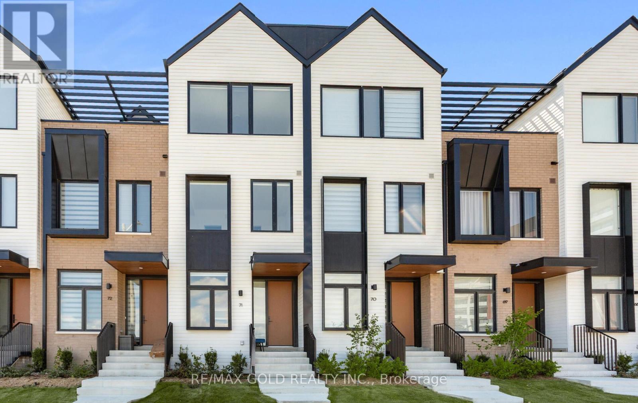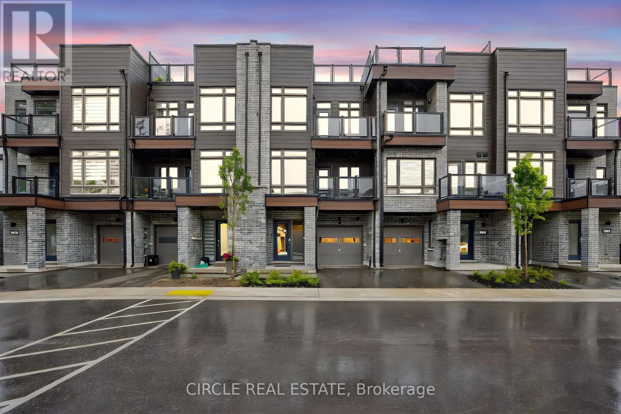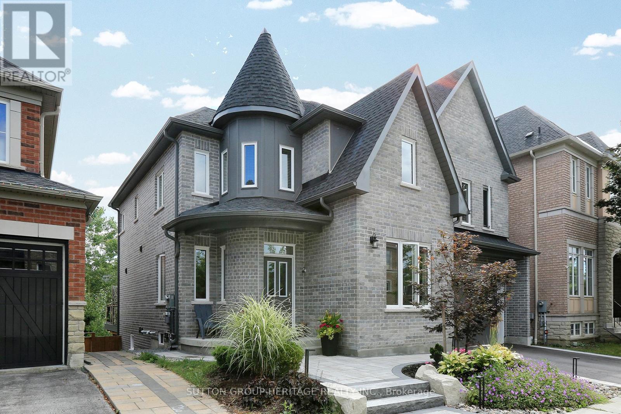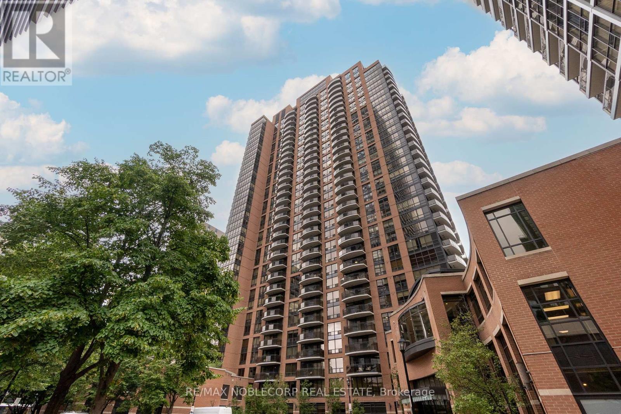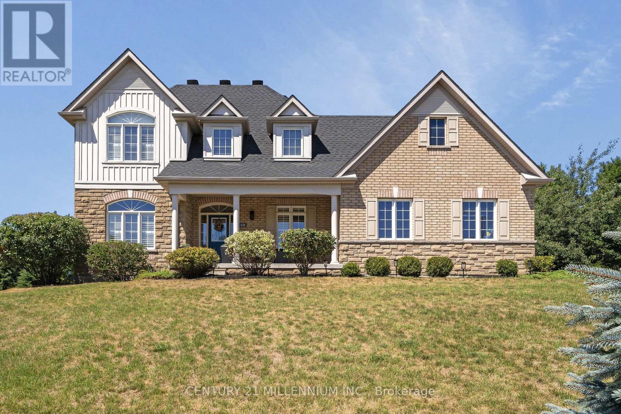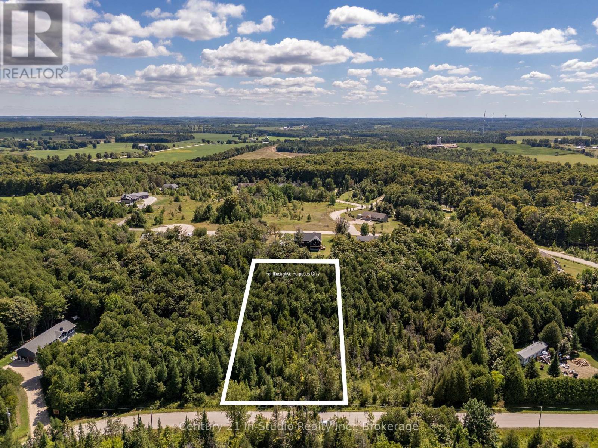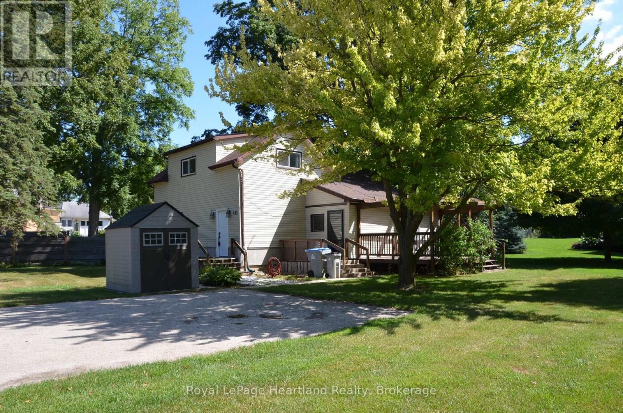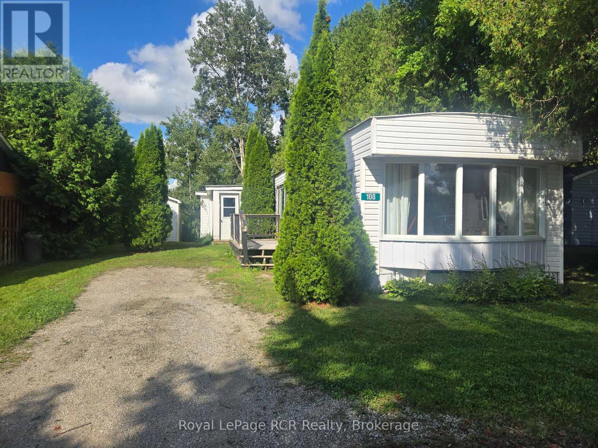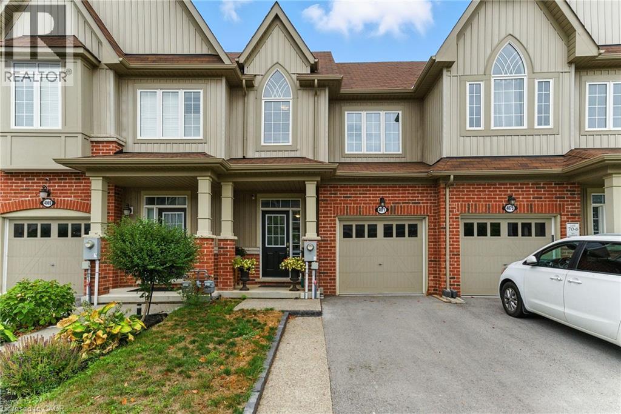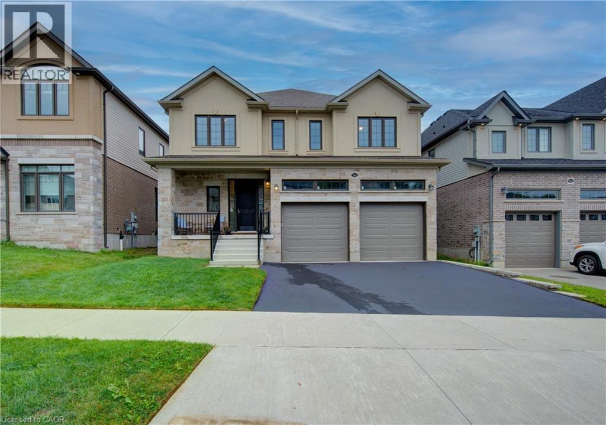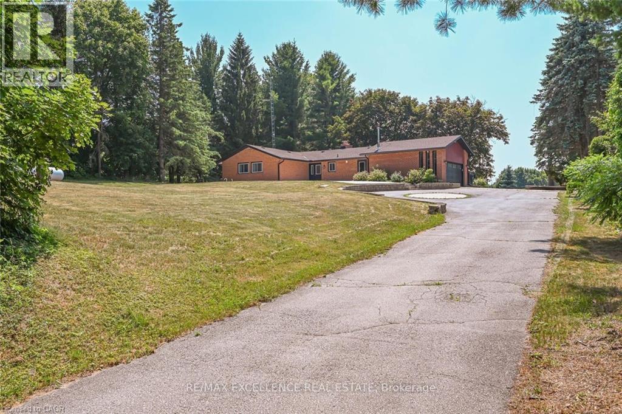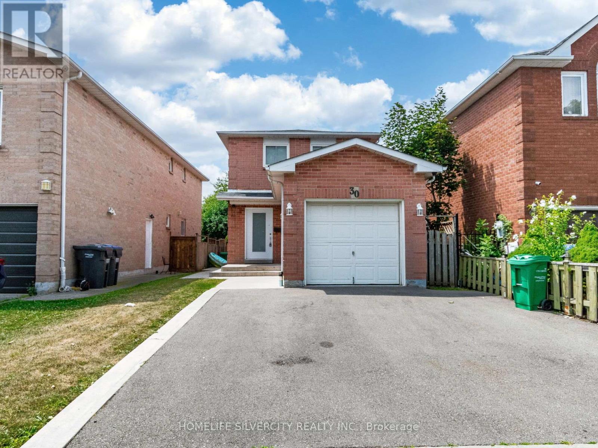267 Memorial Drive
Brantford, Ontario
Welcome to this beautifully updated 4-bedroom, 4-bathroom two-storey home located in one of Brantfords most desirable neighbourhoods. From the moment you enter the spacious foyer, youll be captivated by the elegant flow of the main floor, featuring arched doorways and an open-concept living and dining area thats perfect for both entertaining and everyday living. A stylish 2-piece bathroom, updated in 2021, adds convenience to the main level. The chef-inspired kitchen, renovated in 2017, offers floor-to-ceiling cabinetry, a large island with a gas cooktop, and a built-in oven. The eat-in kitchen flows seamlessly into the cozy family room with direct access to your backyard retreat, where youll find beautifully stamped concrete (completed in 2018), grapevines, fruit trees, and a patio space. The backyard also features a newer pool pump (2024), perfect for summer enjoyment. Upstairs, the spacious primary suite includes a walk-in closet and an updated 4-piece ensuite bathroom (2021). Two additional bedrooms are generously sized and share a luxurious 5-piece bathroom, also renovated in 2017. The fully finished basement, completed in 2025, offers a large recreation room, an additional bedroom or office space, a 3-piece bathroom, and a functional laundry area. Additional highlights include a new AC unit (2020), newer flooring throughout including carpet (20212023), and a new front door installed in 2023. (id:41954)
403 Westwood Drive Unit# 31
Kitchener, Ontario
A stylish and spacious 3-bedroom, 2.5-bath townhouse that checks all the boxes! Perfectly located near shopping, schools, transit, and all the amenities you need, this home offers convenience and comfort at its best. Step inside and be greeted by a bright, open layout filled with natural light. The main floor bedroom with a closet provides flexible living space – ideal for in-law potential, a guest room, or even a private home office. The inviting living room is made for entertaining, flowing seamlessly into the dining area and a dream kitchen with modern finishes, plenty of storage, and room to inspire your inner chef. Enjoy the outdoors with not one, but two balconies, perfect for morning coffee or evening relaxation. With 3 spacious bedrooms, 2.5 bathrooms, and a thoughtfully designed layout, this home is a rare find for families, investors, or anyone looking for a vibrant community lifestyle. Don’t miss your chance to own this gem – bright, spacious, and move-in ready! (id:41954)
814 - 17 Michael Power Place
Toronto (Islington-City Centre West), Ontario
Updated Spacious 595 square foot 1 - Bedroom Condo In The Highly Sought - After Port Royal Place! Maintenance fees include all utillities and parking. This bright and functional unit offers a generous layout with ample living space. Residents enjoy excellent building amenities including a party room with direct access to a beautiful outdoor courtyard, fitness centre, and more. Easy access to multiple transit lines Islington subway, Kipling subway, Go station highways, shops, restaurants, parks and more. Perfect for first - time buyers, investors, or anyone looking for a vibrant and connected community! (id:41954)
312 - 1110 Briar Hill Avenue
Toronto (Briar Hill-Belgravia), Ontario
Your Opportunity to Live In Briar Hill- Belgravia Neighborhood without the Neighborhood Price! Welcome to Briar Hill City Towns! Discover the perfect blend of community charm and urban convenience in this beautifully designed 1,085 sq ft end-unit condo townhouse Featuring 2 Bedrooms, 2 Bathrooms, and a Rooftop Terrace Spanning Over 3 Floors! Enjoy seamless indoor-outdoor living with your own private 233 sq ft rooftop terrace ideal for relaxing, entertaining, or summer BBQs. The bright, open-concept layout connects the living, dining, and kitchen areas, creating an inviting space for everyday living. Two generously sized bedrooms include a sun-filled primary suite with multiple windows, offering both comfort and style. Located just a 15-minute walk to TTC Line 1 and close to schools, parks, and amenities, this home also comes with PARKING and LOCKER included. Situated in a mature, family-friendly neighbourhood with top-rated school districts, this property offers condo ease without sacrificing community spirit. (id:41954)
39 Four Seasons Circle
Brampton (Fletcher's Meadow), Ontario
Fletcher's Meadow Beauty! 5 Min To GO Stn. Fall In Love With This Stunning Renovated Home With A Finished Basement! Every Detail Has Been Thoughtfully Upgraded With Modern Designer Finishes To Create A Home That's Stylish, Functional, And Move-In Ready. Enjoy Luxury Vinyl Wide Plank Floors, A Brand-New Staircase With Railings Plus A Second New One To Basement, Sleek LED Pot Lights, And Contemporary Window Coverings. The Smart Layout Offers Separate Spaces For Entertaining And Relaxing. The Showstopper Kitchen Features Quartz Countertops, Modern Hardware, New Stainless Steel Appliances, And A Large Breakfast Area Overlooking The Cozy Family Room. Walk Out To A Serene, Zen-Inspired Garden With A Deck-Perfect For Morning Coffee Or Evening Gatherings. Upstairs, The King-Sized Primary Suite Offers Space For A Seating Area, A Beautifully Renovated Ensuite, And A Walk-In Closet. The Additional Bedrooms Are Generously Sized And Share A Stylish Second Bathroom. The Fully Finished Basement Extends Your Living Space With A Living/Dining Area, Kitchen, Bedroom, 4-Piece Bathroom, And A Second Laundry. A Convenient Side Entrance Through The Garage Makes It Ideal For Extended Family Or Guests. Upgrades Include: New Front Door, New Patio Doors, All New Flooring And Baseboards, New Asphalt Driveway, New Light Fixtures, Fresh Paint, New Blinds, And Fully Upgraded Baths And Kitchen. Roof (2020) With Warranty, High-Efficiency Furnace (2022).Located On A Quiet Street In A Sought-After Neighborhood, Just 5 Minutes To Mount Pleasant GO Station And Shopping. This Is A Rare Opportunity To Own A Truly Turnkey Home -- Don't Miss It! Approx 100k in recent upgrades! (id:41954)
71 - 80 Coveside Drive W
Mississauga (Port Credit), Ontario
Brand New Nestled in the heart of Port Credit, one of Mississauga's most desirable neighborhoods, this luxurious three-story townhouse offers three bedrooms, four bathrooms, an interior of 1945 sq ft, and an exterior of 480 sq ft of elegant living space. Part of the exclusive Brightwater community, it features spacious open-concept interiors, high-end appliances, upgraded finishes, and abundant natural light. Enjoy private outdoor spaces and the convenience of being just steps from the waterfront, scenic trails, public transit, vibrant shopping, and close to the Go-Transit station. This home combines modern sophistication with everyday practicality, offering the ultimate Port Credit lifestyle. (id:41954)
311 John Street
Orillia, Ontario
Legal Duplex! Best suited for an owner-occupied income property. This property features updated plumbing, wiring, insulation & ductwork. Major renovations done in 2014 - 2015, when permit pulled to create the 2nd unit in the basement. An addition in 2020-2021 increase the total sq footage to 1599 sq. Ft. The main floor 2-bedroom owners' suite boast beautiful light filled oversized family room with a cathedral ceiling, numerous, huge windows, and sliding door walk out to the newer large wrap-around deck. A spacious bathroom with jacuzzi soaker tub. Owners unit has its own laundry and den roughed in for bathroom and kitchenette in lower level. The one-bedroom basement unit has a spacious 4 pc bathroom, kitchen, living room, it's own laundry, and a covered separate entrance at ground level. The pictures don't do this home justice whether inside or out you will be pleasantly surprised at all it has to offer- from the oversized back deck - perfect for soaking up the southern sun or entertaining, to the expansive backyard, featuring perennial gardens. large 60 ft by 172 ft lot. Situated in Orillia's, original west ward, this mature, family friendly, neighborhood is conveniently located near all amenities, including the hospital, numerous parks, schools, and shopping. A triple-wide driveway allows for 5+ cars. It's an optional layout to convert it to a 3 bedroom + den & 2 bath home or keep it as it is now to accommodate multigenerational living or rent it out as duplex for extra income. Exceptional Value for a legal duplex on a lot large enough to add another unit or garage or pool. A comprehensive list of work done is available. The tenant in basement is moving with the owner so vacant possession will be given. This worry free home could be the perfect one for you! Bsmt apt can be shown every day but only at 8:00-10:00 am or 7:00-9:00 pm and must have 24 hour notice. (tenant is night shift worker; must sleep during day). Please see Realtor Remarks for more details. (id:41954)
6 Wyn Wood Lane
Orillia, Ontario
Welcome to this beautifully built townhouse (2024), this modern 3-level townhouse offers 2 bedrooms and 3 bathrooms Welcome to this beautifully built townhouse (2024), this modern 3-level townhouse offers 2 bedrooms and 3 bathrooms in the heart of Orillia. The second floor features a bright open-concept kitchen, dining, and family room with a walkout to a private balcony, creating a comfortable space for everyday living or entertaining. The third floor includes two spacious bedrooms, with the primary suite offering a 3 piece ensuite and access to a balcony for added outdoor enjoyment. A sun filled rooftop terrace provides your own private retreat with plenty of space to relax or host guests. This low-maintenance home is ideally located just steps from Lake Couchiching, waterfront parks, and the marina, while also being close to shops, dining, and vibrant downtown Orillia. With convenient commuter access, this property is a great option for professionals, downsizers, or first-time buyers looking to enjoy modern living in a thriving lakeside community. (id:41954)
388 Parkwood Avenue
Bradford West Gwillimbury (Bradford), Ontario
MODERNIZED RAISED BUNGALOW WITH TWO SELF-CONTAINED LIVING AREAS OFFERING IN-LAW POTENTIAL! If youve been searching for a turnkey home that comfortably accommodates your household while providing a private haven for in-laws or long-term guests, 388 Parkwood Avenue is the one! Centrally located in family-friendly Bradford, this updated raised bungalow link home delivers unbeatable convenience on a sought-after corner lot just minutes from Taylor Park, Taylor Park Trail, the community centre, the BWG Leisure Centre, restaurants, shops, daily essentials and 10 minutes to Highway 400 access. Picture summer evenings relaxing on the raised deck, hosting BBQs on the large patio and enjoying a fully fenced yard ideal for kids and pets. The attached garage offers inside entry to the lower level, while the double driveway provides parking for six vehicles. The bright, welcoming layout features engineered hardwood floors, neutral paint tones, pot lights and an eat-in kitchen with white shaker cabinetry, generous storage and complementary countertops flowing into a sun-filled living room. Three main floor bedrooms include a primary with a walkout to the deck and access to a modernized 4-piece bath. With its own private side entrance, the finished lower level offers a second eat-in kitchen, living room, two bedrooms and a 4-piece bath, forming self-contained living quarters ideally suited for independent teens, visiting family or long-term guests. Thanks to updated windows, doors, furnace, shingles and air conditioning, this #HomeToStay is ready for you to move in and start making memories! ** This is a linked property.** (id:41954)
431 Carruthers Avenue
Newmarket (Summerhill Estates), Ontario
Are you a growing family, first-time buyer, or empty nester? Heres your chance to live in the desirable community of Sunnmills, one of the nicest, safest, and most sought-after neighborhoods in Newmarket! This well-kept home, located in the heart of the family-friendly Sunnmills Estates community, offers 3+1 spacious bedrooms and 3 bathrooms with a WALKOUT BASEMENT APARTMENT, providing both comfort and functionality for growing families or those needing extra space to work from home or host guests. It features a large kitchen with enough space to enjoy breakfast, a living room and dining room, and hardwood floors throughout the second-floor bedrooms and main living areas, adding warmth and character to the home. For outdoor convenience, there are two usable side walkways providing easy access to the backyard. The bright walk-out basement includes an additional bedroom and a separate entrance, offering excellent flexibility! Ideal for extended family, a home office, or a private rental suite. With great income potential, this space could help offset a large portion of your mortgage, making home ownership that much easier. In Walking Distance to Parks, Top-Rated Schools, Shopping, Public Transit. Easy Access to Hwys 404 & 400. (id:41954)
30 Hunwicks Crescent
Ajax (Northeast Ajax), Ontario
Exquisite 2023 Marshall Homes Built Luxury Residence Backing Onto Ravie. Discover This Stunning 2023 Marshall Built Home, Offering Over 4,550 Sq Ft Of Luxurious Living Space (3,146 Sq Ft + 1,400 Sq Ft Basement). Completely Re-Built With The Finest Modern Materials And Craftsmanship, This Residence Blends Elegant Design With Exceptional Functionality In A Family Friendly Neighbourhood, Step Inside To A Gourmet Chef's Kitchen, Featuring Elegant Caesarstone Quartz Counter-Tops, An Oversized Island, Premium Stainless Steel Appliances, And A Bright Breakfast Area With An Expansive Window Seat, The Perfect Spot To Relax, Read, Or Enjoy The Sunshine. Patio Doors Open To A Spacious Deck Overlooking The Ravine, Complete With A Large Gazebo, Summer BBQ Area, And An Area To Plant Herbs And Flowers-An Elevated Retreat! The Open Concept Great Family Room Is Designed For Both Comfort And Entertaining, Highlighted by A Striking Panoramic Bay Window That Floods The Space With Natural Light And Warmth. The Main Level Also Offers A Refined Office/Library With Soaring Ceiling, A Formal Dining room, And Direct Access To Garage. The Fully Finished Ground Level Provides Versatile Living And Entertainment Space, Ideal For Family Gatherings Or A Private Retreat, Every Detail Of This Residence Was Renewed In 2023. Upstairs The Primary Suite Is A True Sanctuary, Featuring Dual Walk-In Closets, Large Windows, And A Spa-Inspired 5Pc Ensuite With Heated Floors, Dual Vanities, And Luxurious Finishes. Second Bedroom Boasts Its Own Private Rotunda Office, Ensuite Bath, And Walk-In Closet. Third And Fourth Bedrooms Each Include Walk-In Closets,, With A Shard Jack & Jill Ensuite. A Thoughtfully Designed Upper Level Laundry Room With Built-In Cabinetry, And A Window Adds Both Convenience And Elegance. The Walkout Finished Basement Contains A Large Open Space, And An Entertainment/Media Area, A Bar, Finished Full Bathroom, A Large Cold Room With Storage. Countless Upgrades! (id:41954)
336 Danforth Road
Toronto (Clairlea-Birchmount), Ontario
Stunning Monarch-built 3+2 bedroom, 5-bath townhouse that shows like a model home! Main floor features gleaming hardwood, a modern kitchen with stainless steel appliances, quartz countertops, breakfast bar & stylish tile backsplash. Spacious master retreat with walk-in closet & luxurious ensuite. 2nd bedroom offers a skylight, 3rd bedroom is bright with oversized windows. Fully finished basement with 2 bedrooms, kitchen & 3-piece bathroom,Ideal for in-law suite or approx. $2,000/month rental income! Bonus loft converted to a studio apartment with its own 2 pcs washroom, perfect for office or extra living space. Added features: direct garage access, deck-to-deck design, stair lift (included as a gift), new roof (2024), and owned tankless water heater.Almost 2500 SQF Living Space.Rare opportunity combining elegance, functionality & income potential!TTC at the door step.Grocery Store,Bank,Mosque,Church,Warden Subway Station etc (id:41954)
527 - 650 Sheppard Avenue E
Toronto (Bayview Village), Ontario
Beautiful and bright Condo in the elegant St. Gabriel Terraces Condo Complex. A wonderful location with many of life's must-haves close by - Two subway stations, Bayview Village Shopping Center, Grocery store, Restaurants and more! Smart flowing layout with no carpets. This 2 Bedroom 2 Bathroom condominium is a rare find and ready for the next owners to move in! Sip your morning coffee on your private balcony or take a stroll to one of the lovely coffee shops near by. With many amenities near by you can enjoy a central GTA location where it's easy to live without a car even though the unit comes with parking. There is also a locker for additional storage. The building complex has many amenities as well like 24hr concierge, well equipped gym, Sauna, party/rec room, and rooftop terrace with breathtaking views. Competitively priced for its next lucky owner. (id:41954)
500 - 33 Sheppard Avenue E
Toronto (Willowdale East), Ontario
Stylish and move-in ready 1-bedroom, 1-bathroom condo located in the heart of Yonge and Sheppard. This updated unit features a modern kitchen with quality finishes, built-in Bosch appliances, hardwood floors, pot lights, and a renovated bathroom with a sleek design. Enjoy the convenience of being just steps from the subway, shopping, restaurants, and easy access to Hwy 401. The building offers impressive amenities including a landscaped courtyard with BBQs, an elegant lobby with a lounge and grand piano, concierge service, and visitor parking. *Unit has been freshly painted* (id:41954)
19 Leader Court
Erin, Ontario
Imagine a stunning, fully renovated home that perfectly blends elegance and modern functionality. This spacious property features 4+1 bedrooms, with a generous master suite that includes a walk-in closet and an ensuite bathroom boasting luxurious fixtures. On the main floor, you'll find a bright and airy open-concept living area, complete with large windows that flood the space with natural light. The living space is open to the dining room which overlooks the backyard. Newly renovated kitchen is equipped with high-end appliances, an island for entertaining and sleek cabinetry. Adjacent to the kitchen is a cozy breakfast area, which walks out to the wooden deck. A dedicated office space on the main floor offers a quiet retreat for work or study, featuring built-in shelving and ample natural light. Descend to the basement, where you'll discover a fully equipped home gym, allowing you to stay active without leaving the comfort of your home. This level also includes a spacious recreation room, ideal for entertaining. The custom bar adds a touch of luxury, providing the perfect spot for gatherings with friends and family. The space also features a spacious fifth bedroom and a modern 3-piece bath adding convenience, complete with sleek finishes and a fresh, contemporary design. With updated flooring, bright lighting, and a comfortable layout, the basement provides a warm and inviting extension of the home. Outside, the property features a beautifully landscaped yard, complete with outdoor seating areas, perfect for enjoying warm evenings. This home effortlessly combines comfort, style, and functionality, making it an idyllic retreat for any family. Your search is over! (id:41954)
49 Lake Drive
West Grey, Ontario
Fantastic building lot on a sloping 1.2 acre lot set into the trees. Front section is EP with a building area at the rear zoned ER (Estate Residential) in a very sought after area of Grey County. Land is approved for a building lot and priced to sell. Walking distance to Irish Lake, this area is beautiful and set into a neighbourhood of fine homes. (id:41954)
433 Albert Street
Huron East (Brussels), Ontario
Charming 3-Bedroom Home Steps from the Maitland River! Tucked away on a quiet street just steps from the park and the scenic Maitland River, this 3-bedroom, 2-bath home offers space, comfort, and thoughtful updates throughout. The main floor features a welcoming formal entrance, a practical mudroom, and a convenient main floor laundry. A large living room with big, bright windows fills the home with natural light, while the kitchen flows seamlessly into the family room, perfect for both everyday living and entertaining. Upstairs, you'll find spacious bedrooms with plenty of storage, providing room for the whole family. Recent updates include a newer roof, siding, updated windows, and a brand-new front door, giving you peace of mind for years to come. Set on a generous lot, this property offers ample outdoor space for relaxing, gardening, or play. With so many features at this price point, this home truly checks all the boxes. Don't miss your chance to make it yours. Never a better time to get into home ownership. (id:41954)
108 Sussex Square
Georgian Bluffs, Ontario
This 2-bedroom, 1-bathroom mobile home offers a great opportunity for anyone looking to put in some work and make it their own. The home is in need of TLC and updates, but with the right vision it could be transformed into a comfortable space in a welcoming park community. Outside, the backyard offers a nice outdoor living space along with a shed for extra storage. The current lease amount is $700.00 plus a water fee of $20.65. Being sold 'as-is'. (id:41954)
109 Northumberland Street
Guelph (Downtown), Ontario
Legal 4 plex in a great downtown neighbourhood with parking for 4 cars plus. Well maintained building with hot water gas heat and separate hydro meters. 1-1Br, 2-3Br & 1-2Br. One unit fully renovated and ready for rent, other 3 are rented. Current potential gross income of $98,534.00 (id:41954)
4071 Fracchioni Drive
Beamsville, Ontario
Welcome to 4071 Fracchioni Drive! This 5-Years-Young, 3 bedroom, 2.5 bathroom townhouse offers three levels of living space. The main level consists of an open-concept kitchen/living/dining area with escarpment views! The kitchen features a large island and access to your balcony - perfect for a BBQ - which overlooks your private, fenced back yard. Upstairs, the spacious primary suite boasts a walk-in closet and a 4-piece ensuite with a glass shower and separate soaker tub. The remaining 2 bedrooms are bright and share a second 4-piece bathroom. The unfinished lower level awaits your personal touch! This Premium lot provides a basement walkout to your maintenance-free yard, making it ideal for a games or family room. Fantastic area in the heart of Beamsville’s wine country, this home is just minutes from parks, shopping, and schools. (id:41954)
546 Bridgemill Crescent
Kitchener, Ontario
Welcome to 546 Bridgemill Crescent! This stunning 4-bedroom, 4-bathroom home is a premium-quality build by Activa Homes, on 45' lot frontage, located on a quiet crescent in the highly sought-after Lackner Woods community. Featuring stone and stucco frontage, an open-concept layout with 9’ ceilings on the main floor, this home boasts distinct living, dining, and family rooms—perfect for both entertaining and daily living. Huge Gourmet Kitchen, Luxuriously upgraded with tall maple cabinetry, Quartz countertops & central island with breakfast bar, High-end built in black stainless steel appliances. Generous space and modern design ideal for culinary enthusiasts. Main floor also features, Elegant maple hardwood staircase with iron railing, hardwood and upgraded tiles on the main floor, Cozy double-sided fireplace. Second floor features 9’ ceilings height , Spacious Master Bedroom with walk-in closet and a large luxurious 5-piece ensuite. Huge bright second bedroom also features its own 5-piece ensuite. Bedrooms 3 and 4 share a jack-and-jill bathroom. Bonus sitting area—perfect as a home office or reading nook. Unfinished walk-out basement with oversized windows—ready for your custom touch. Other features included : 8’ doors on both levels, modern baseboards and casings, Air exchanger, oversized colored windows, upgraded garage doors with extra height and transom, man door to garage and much more. Prime Location Situated near the Grand River and Walter Bean Trail. Close to top-rated schools, parks, Fairview Mall, and Chicopee Ski Park. Very Centrally located with easy access to Waterloo, Cambridge, Guelph, and Highway 401. A must see property! Book your showings today. (id:41954)
14812 Centreville Creek Road
Caledon, Ontario
Discover the ideal harmony of tranquil country living and urban convenience at this meticulously maintained property in prestigious Caledon. This exceptional 3+2 bedroom, 4-bathroom home sits on a private 1-acre lot, offering luxury amenities and stunning natural surroundings just minutes from Brampton, Bolton, and Vaughan. This home offers an open-concept main floor with beautiful new hardwood flooring throughout. The gourmet kitchen boasts built-in new appliances, quartz countertops, and a large pantry. The family and dining rooms open onto an extra-large deck that overlooks peaceful natural surroundings, creating the perfect space for relaxing and entertaining. Step outside to enjoy a fully landscaped property set on 1 acre of serene land, complete with an extra-large fire pit, and In-ground Swimming pool in the backyard ideal for family fun and outdoor gatherings. The walk-out lower level features a private two-bedroom, a rec. room and game area offering excellent flexibility for kids or extended family. This house is within top rated school boundary. This is upgraded house- includes New Hardwood flooring (2025), New Kitchen with quartz (2025), New kitchen appliances (2025), Fully renovated 3 washroom (2025), New LED lights and other light fixtures (2025), New closet doors & room doors (2025), freshly painted (2025), roof vent cover replacement (2025), New Gutter with leaf guard and downspouts (2025), Comprehensive duct cleaning (2025). All elf, Propane Cooktop(2025), Stainless Steel Double door fridge(2025), S/s B/I Dishwasher (2025), B/I Microwave and oven(2025), B/I rangehood (2025), Clothes dryer & washer (as is), Pool equipment (as is). (id:41954)
1553 Northmount Avenue
Mississauga (Lakeview), Ontario
Welcome to this lovingly maintained semi-detached home, proudly owned by the original family, set on an extraordinary 35 x 296 ft lot in the sought-after Lakeview community of Mississauga. Rarely offered, this property combines timeless charm with exceptional space inside and out.Inside, you'll find a warm and inviting layout featuring 3 spacious bedrooms and 3 full washrooms. The thoughtful main floor and basement additions expand the living space, creating open and airy rooms ideal for family living and entertaining. Large windows throughout flood the home with natural light, giving every room a bright and welcoming atmosphere. The main living areas offer generous proportions, while the bedrooms are comfortable retreats with ample closet space.The finished basement includes a full kitchen and bathroom, providing excellent potential for an in-law suite, multi-generational living, or rental income. With its own private space, the lower level is both versatile and practical.Outside, you'll find a detached garage with parking for 2 cars and a massive 10-car driveway, perfect for hosting gatherings or accommodating guests. The front and rear yards are beautifully manicured and landscaped, creating a picture-perfect setting year-round. The backyard, with its impressive depth, offers endless possibilities, enjoy it as a lush private oasis, design a garden retreat, build a pool, or expand further on this oversized lot.Nestled in Mississaugas desirable Lakeview neighborhood, this home is just minutes from schools, parks, golf, shopping, transit, and the exciting new Lakeview Village waterfront development.A truly unique opportunity, homes with lots this size are a rare find! (id:41954)
30 Castlehill Road
Brampton (Northwood Park), Ontario
Charming 3-Bedroom Detached Home with Legal Basement Apartment - Prime Brampton Location Discover this beautifully maintained 3-bedroom home in a mature, family-friendly Brampton neighbourhood. Featuring modern updates throughout, this property offers a spacious, inviting layout designed for comfortable living.Enjoy a bright living and dining area, a large kitchen with a cozy breakfast nook, and the convenience of main-floor laundry. Bedrooms and bathrooms have been thoughtfully upgraded to meet today's standards.Step outside to a fully fenced backyard featuring a huge private deck with ample shade - perfect for outdoor relaxation and entertaining. Additional highlights include a 1-car garage and two extra parking spots on a newly paved driveway. Ideally located within walking distance to Sheridan College, public transit, and local amenities, this home combines an excellent location with modern comfort.The legal basement apartment, with a separate entrance and private laundry, is currently rented for immediate income. The tenant is willing to stay, offering excellent rental potential and helping with mortgage qualification. (id:41954)
